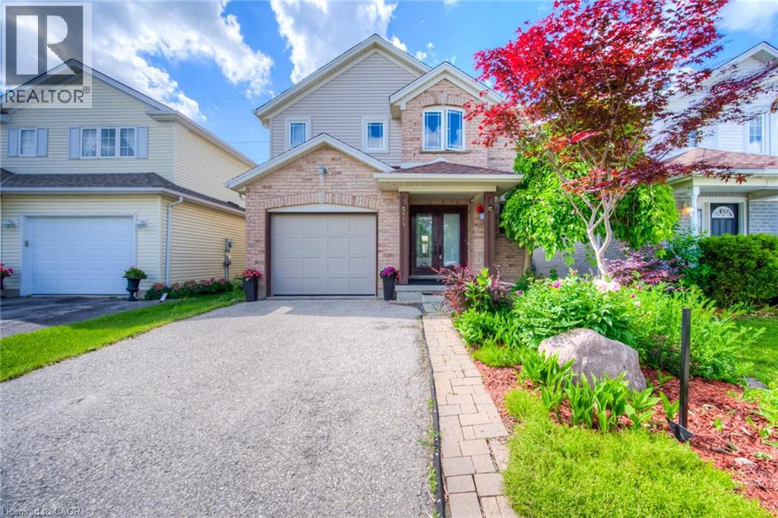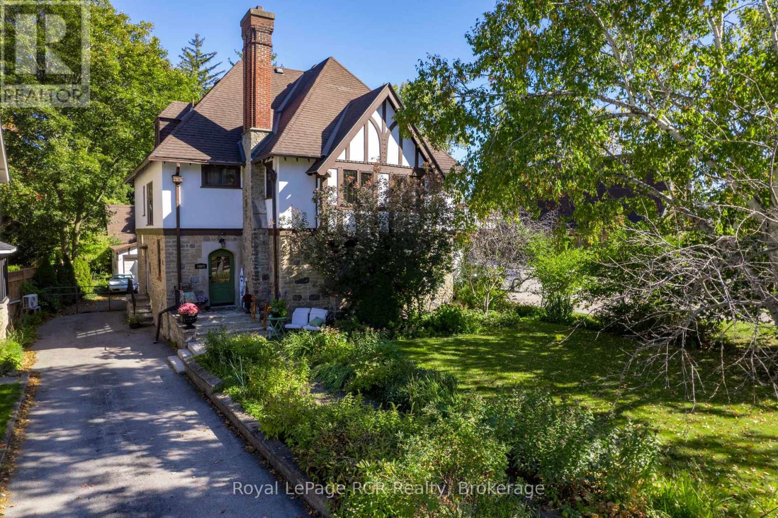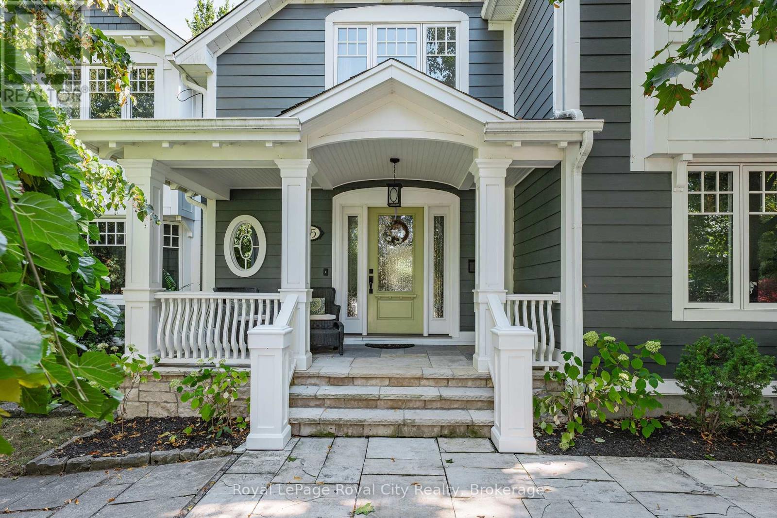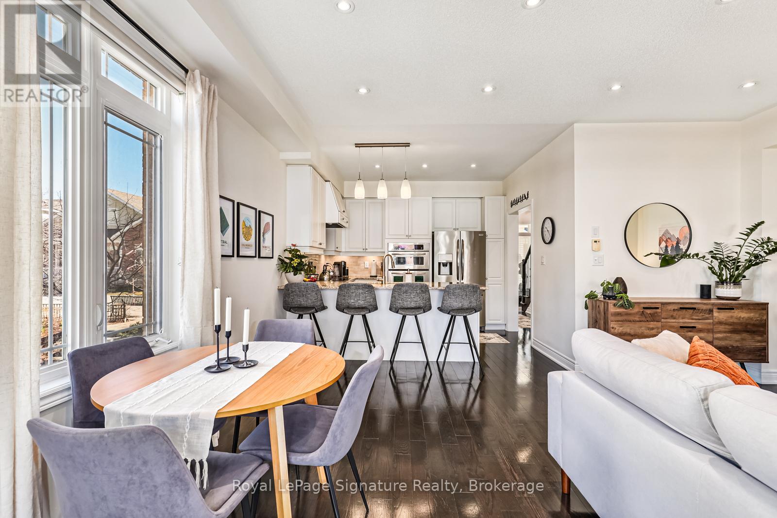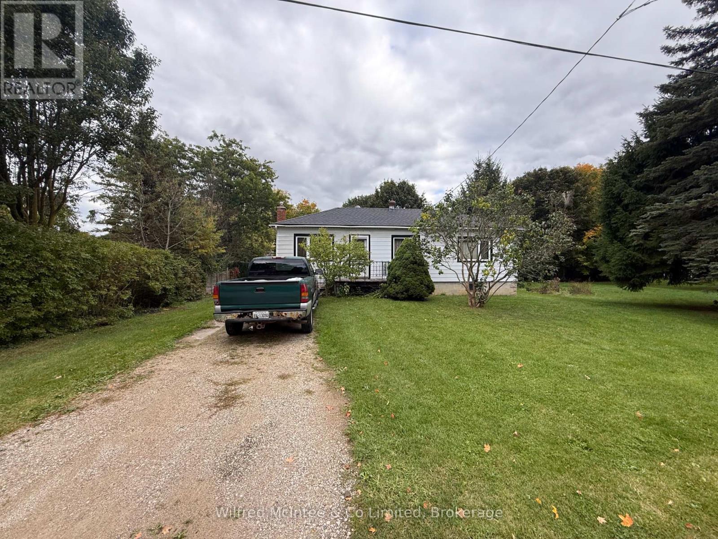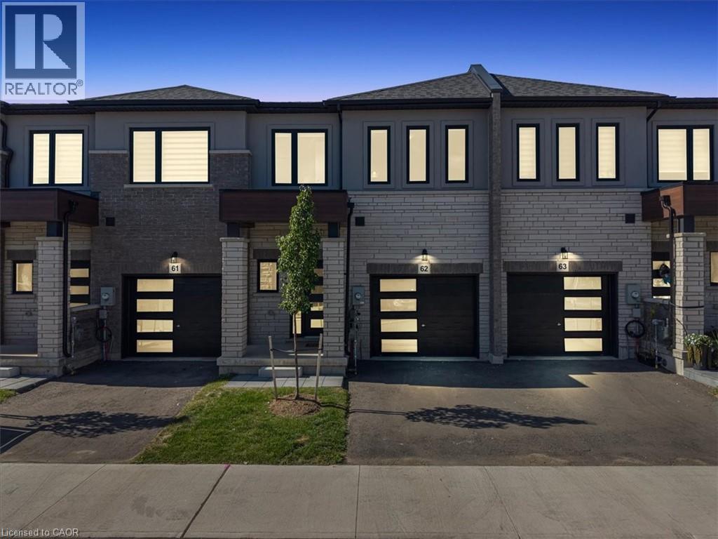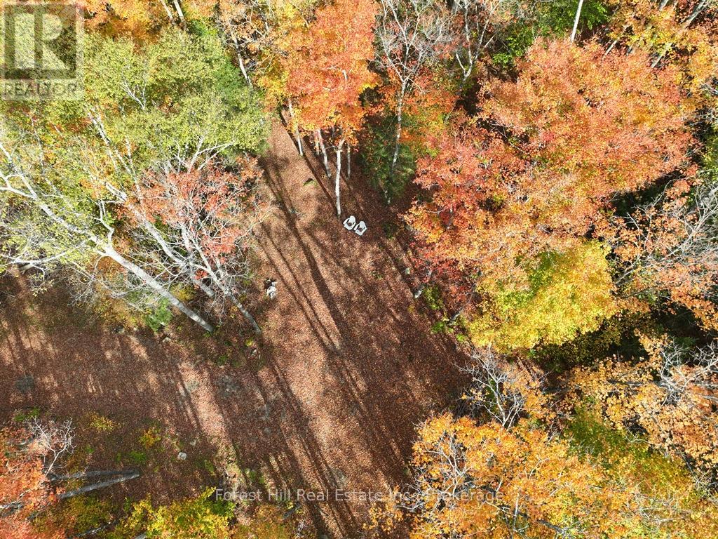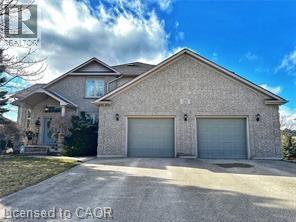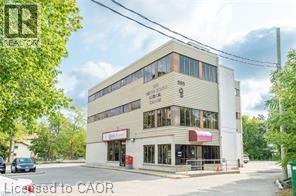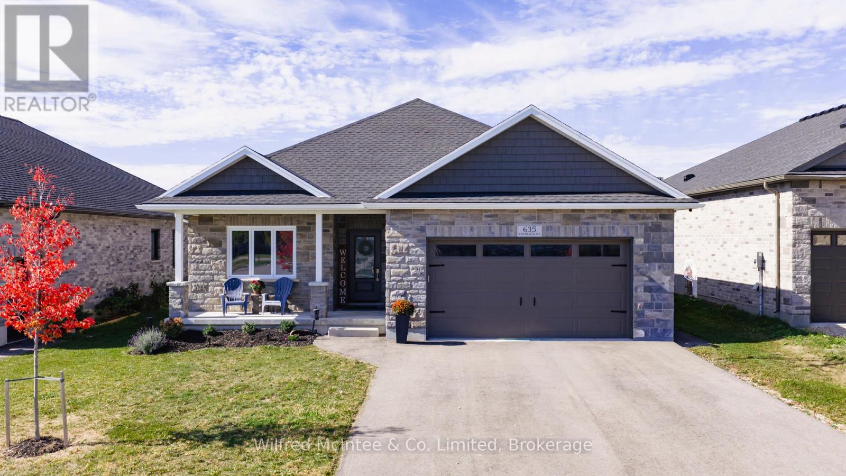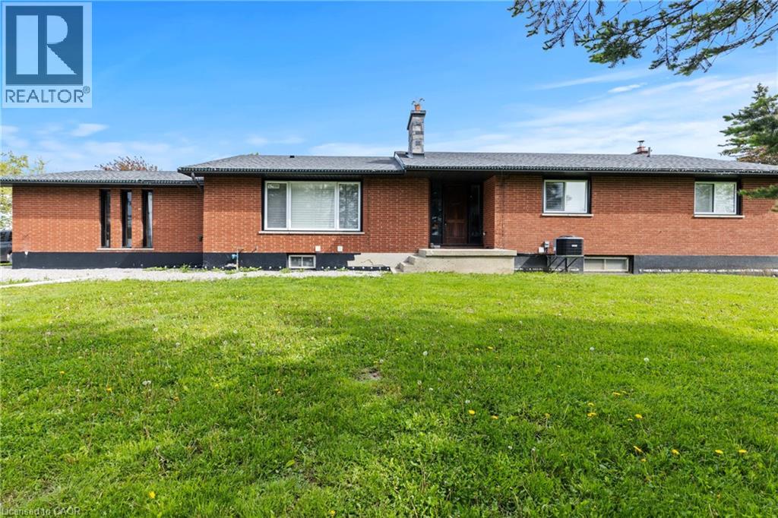664 Brandenburg Boulevard
Waterloo, Ontario
Welcome to 664 Brandenburg Blvd, Waterloo — a beautifully finished home in the highly sought-after Clair Hills community of West Waterloo. This immaculate property is finished from top to bottom, offering exceptional living space for your family. Step through the elegant double French doors into a spacious foyer with an oversized closet, leading to a bright, carpet-free main floor. The open-concept layout features a generous living room, kitchen, and dining area — perfect for entertaining or family gatherings. The stylish kitchen boasts granite countertops, under-cabinet lighting, a stunning stone backsplash, a built-in pantry, and a new over-the-range Panasonic microwave. The sun-filled living room is enhanced by beautiful bamboo flooring, and a convenient 3-piece bathroom completes the main level. Upstairs, you’ll find three spacious bedrooms and a 5-piece main bathroom. The expansive primary bedroom offers a cozy sitting area and a walk-in closet, while the two additional bedrooms provide picturesque views of the lush greenspace behind the property. The fully finished basement extends your living area with a warm and inviting recreation space featuring a gas fireplace — perfect for relaxing evenings. Step outside to enjoy the peaceful, private backyard with no rear neighbours, ideal for summer gatherings or quiet outdoor retreats. Upgrade: Furnace(2023), Air Conditioner(2023). Located just minutes from top amenities including the University of Waterloo, Wilfrid Laurier University, medical centres, The Boardwalk shopping district, Costco, gyms, theatres, and grocery stores — this home combines comfort, convenience, and tranquility in one perfect package. (id:63008)
1069 4th Avenue W
Owen Sound, Ontario
Welcome to 1069 4th Ave W, situated in a well-established downtown neighbourhood where classic charm meets modern convenience. This tudor-style home is designed for both entertaining and everyday family living. The main level features rich hardwood floors and a wood staircase that welcomes you into the heart of the home. The kitchen is equipped with granite countertops, built-in cabinetry, and a walk-out to the multi-level deck, perfect for outdoor gatherings. The living room includes built-in shelving and a cozy gas fireplace, while the formal dining room provides ample space for family gatherings and entertaining. On the second floor, you'll find four bedrooms, including the primary suite with a modern bathroom and rooftop deck. A spacious third-floor bedroom offers a stunning ensuite bath and walk-in closet, ideal for hosting guests or extended family. The carriage house, built in 2008, spans two levels with a second garage and a three-piece bath, making it perfect for an in-law suite or home office. The property is surrounded by beautifully landscaped gardens, complete with an irrigation system to keep every garden bed thriving. More photos to come! (id:63008)
35 Monticello Crescent
Guelph, Ontario
Welcome to 35 Monticello Crescent! This beautifully renovated home, just a block from the University of Guelph, blends vintage charm with modern comfort. Updated in 2020 by Bellamy Custom Homes, it features a stunning custom kitchen by Old World Woodworking, detailed wainscoting, classic built-ins, and multiple fireplaces. Enjoy a dry heat sauna and a cozy screened-in porch overlooking a serene treetop oasis. The basement includes a separate entrance and egress window and was previously a legal 2-bedroom suite easily convertible back for income or extended family use. The backyard is perfect for entertaining, showcasing a saltwater pool (liner 2024) and mature trees for privacy. The exterior was renovated in 2014 with Hardie Board siding, new windows and doors, and classic 1910-style details. Major systems are in great shape, including the roof (2008) and furnace/AC (2010). With a prime location near U of G, Arboretum trails, and downtown, this home is a rare find! Don"t miss out! (id:63008)
68 Spruce Street
Cambridge, Ontario
Welcome to your dream home at 68 Spruce St, nestled in heart of historic Galt & just a short stroll from the scenic Grand River! This completely gutted (with only the original exterior brick remaining) & fully renovated gem offers the best of both worlds-timeless charm & modern comfort W/brand-new plumbing, electrical, high-efficiency windows & HVAC systems for peace of mind for yrs to come. Step into sunlit open-concept living & dining area bathed in natural light from stunning arched picture window. Scratch-resistant vinyl plank flooring ties the space together while 30 stylish pot lighting throughout enhances every room & creates a bright welcoming atmosphere-perfect for relaxing W/family or hosting friends. Showstopper kitchen W/white cabinetry, quartz counters & centre island topped W/warm butcher block complete W/pendant lighting & overhang seating for casual dining. Step out directly to the backyard from the kitchen creating ideal indoor-outdoor flow. Elegant oak staircase leads upstairs to 3 spacious bdrms including generous primary suite W/dual windows. Upper-level 4pc bath is finished W/porcelain tile floors, sleek vanity & tiled tub/shower combo. Downstairs the partially finished bsmt expands your living space W/finished 3pc bath, heated marble floors & dedicated laundry room. Bright rec room is fully drywalled & painted left without flooring so new owners can customize it to suit their needs. Wet bar R/I for kitchenette is already in place. This level is ideal for future in-law suite or mortgage helper setup. Located in sought-after Galt neighbourhood, enjoy the convenience of being steps to Soper Park with its trails, splash pad & disc golf. Walking distance to downtown boutiques, dining, cafés & historic Cambridge Farmers Market. This is more than a home, its a lifestyle! Move in & enjoy new everything in one of Cambridge's most charming & connected communities. *Finished bsmt image is a rendering, illustrating potential with flooring & kitchenette* (id:63008)
14 Montclair Mews
Collingwood, Ontario
Welcome to 14 Montclair Mews! This exquisite end-unit townhome is situated in the highly desirable Shipyards community of Collingwood - a location that perfectly blends modern living with easy access to both the town's vibrant amenities and the stunning natural surroundings. This open concept layout features three spacious bedrooms, three beautifully appointed bathrooms, and a versatile ground-floor office/den, providing ample space. Nestled in one of Collingwood's most sought-after communities, this property offers unbeatable convenience. Downtown Collingwood, with its charming boutiques, fantastic dining, shopping, and local attractions, is only a short stroll away. Plus,Georgian Bay is just moments from your doorstep, offering breathtaking views of the Bay and the Collingwood terminals. Inside, you'll be welcomed by a freshly painted interior that exudes style, with timeless finishes throughout. The beautifully upgraded kitchen, featuring sleek stainless steel appliances and though. (id:63008)
408 Mary Street
Brockton, Ontario
Handyman Special in a Great Neighbourhood! This charming 2-bedroom bungalow sits on a spacious, treed lot and offers plenty of potential for those with renovation skills or a creative touch. Recent updates include custom pine kitchen cabinetry, newer roof, windows, front doors, drinking water system and a water softener. The natural gas furnace and central air are approximately 12 years old, providing comfort and efficiency.The home features inside and outside access to the basement, a 9 x 9 detached shed, a single-wide private gravel driveway, and outdoor amenities such as a clothesline, fire pit, and satellite dish. A solid opportunity in a desirable area perfect for investors, first-time buyers, or anyone ready to add value and make it their own. (id:63008)
155 Equestrian Way Unit# 62
Cambridge, Ontario
Welcome to this stunning townhome nestled in a prestigious and well-maintained upscale community. Featuring a spacious open-concept layout, modern kitchen with high-end finishes, and a private outdoor space. 2nd floor offers a large primary bedroom with upgraded en-suite and 2 additional decent sized bedrooms. Unfinished basement can be used for home gym or additional storage. This home is a perfect blend of comfort and style. Enjoy resort-style amenities, beautifully landscaped surroundings, and convenient access to shopping, dining, top-rated schools and highways. Ideal for modern living in a prime location! Don’t miss it! (id:63008)
4488 Kawagama Lake Road
Algonquin Highlands, Ontario
Idyllic acreage parcel of land consisting of a well-balanced mix of mature deciduous and coniferous trees on 10 acres with a depth of 725' and ample room to roam and enjoy nature. A beach and public boat ramp access to Haliburton's largest lake (aka KAWAGAMA LAKE) is only a few hundred meters away., where one can swim or launch a boat. The lake is great for smallmouth bass and lake trout. The subject lot already has a gated driveway and a cleared building site. It has some trails throughout the property, to explore and get up close to wildlife and meander around stunning natural beauty. The skies are dark at night which is a fantastic backdrop to lots of stars and planets above. It's quite common to hear owls, loons and wolves. The electrical services provided by Hydro One are along the road at the end of the driveway. High speed internet is easily accessible. There are excellent sites to place a home on, together with a septic system and drilled well. There is a lot of crown land nearby, which is a joy to hike, snowshoe, ATV and snowmobile on, since there is a vast network of trails open to the public. The paved road is municipally-maintained all 4-seasons, plowed early on winter mornings and is a school bus route. The charming town of Dorset is about 20 minutes away, where there is lumber, groceries, restaurants, outdoor ice rink, community center, post office, church, LCBO, cannabis store, gas station and more. There are various marinas on Kawagama Lake or Lake of Bays, where one can keep a boat. Build your dream home and start your memories here! (id:63008)
158 River Run Road
Drayton, Ontario
Where elegance meets comfort! Nestled serenely in the charming town of Drayton that offers a peaceful and tranquil atmosphere with its beautiful countryside, picturesque landscapes, calming presence of farmland & the Conestoga River/lake conservation/cottage area, this impeccably custom designed home offers the harmonious blend of rustic appeal, cozy comfort and a close connection with nature. Custom built executive home 82 feet wide premium lot with over 4000 sq ft finished space: 6 bedrooms, 4 bathrooms, 3 gas fireplaces and fully finished walkout basement. The main floor boasts a majestic vaulted-ceiling great room, 18 feet high, and abundance of natural light throughout. The open-concept design seamlessly connects the living spaces, formal dining area and kitchen. The kitchen is handcrafted by a Mennonite carpenter: maple cupboard, quartz countertops and a center island, which makes the kitchen a chef's delight. Relax and entertain on the deck or backyard, where you can savor picturesque sunsets and the soothing sounds of nature. All season postcard views make every day feel like a cozy retreat. The balcony and walkout basement both provide access to the breathtaking panoramic views of the pond and green space. This property offers a carpet-free environment, and also boasts an oversized 2-car garage and a driveway that can accommodate up to 6 cars. Newly installed energy efficient Heat pump and smart thermostats with 10 years warranty. High speed fiber optic cable internet connects to the home fiber optic modem and whole house wired with internet and AV ports. Internet security cameras installed at 4 sides. 5 mins walk to amenities/school/library/glocery/clinic/church/park. (id:63008)
585 Queen Street S
Kitchener, Ontario
Excellent location. Professional medical/office building near St. Mary hospital, UW medical school, Google and downtown high-tech hub, LRT train line and surround by the few new condo developments. Well managed free standing commercial professional building with 0.609 acres development possibility. Ample open on-site parking and back to city park and walking trails. Elevator, some new windows, newer roof and newer AC (5 units replaced on Oct. 13.) Zoning is allowed many usage. Phase I and II and VTB availlable. Please call listing agent for detail. Thank you. (id:63008)
635 Winchester Avenue S
North Perth, Ontario
Welcome to this beautiful detached bungalow nestled in a newer subdivision in the vibrant community of Listowel. This move-in ready home offers an ideal blend of comfort, functionality, and modern living. The main level features a bright and spacious open-concept layout with a stylish kitchen complete with an island - perfect for entertaining or casual family meals. Adjacent to the kitchen are the dining area and cozy living room, creating a seamless flow for everyday living. Three generous bedrooms and two full bathrooms, including a primary ensuite, complete the main floor. The recently renovated lower level adds incredible value with two additional bedrooms, a full 4-piece bathroom, a large laundry room with ample storage, and a spacious family room featuring a built-in entertainment unit with even more storage. Outside, enjoy the fully fenced backyard from the comfort of your wood deck ideal for BBQs or quiet evenings. Additional features include a double-car garage, a paved driveway, and modern finishes throughout. Don't miss your chance to own this fantastic family home in one of Listowel's most sought-after areas! (id:63008)
6128 Highway 3
Canfield, Ontario
Welcome to sophisticated rural living! This exceptional 98.25 acre property offers over 80 acres of workable land, with targeted field tiling, a thoughtfully renovated home, and serious infrastructure for farming, business, or lifestyle use. Set back from the road for privacy, the home features a bright, open-concept layout, custom kitchen with quartz counters, two full bathrooms, and three spacious bedrooms all on the main floor. All of the big-ticket items have been replaced in the last few years: roof, septic tanks, flooring, HVAC, drilled well, water treatment system, new windows, and full exterior waterproofing with house wrap for added durability. Natural gas - an uncommon rural feature - services both the home and the workshop. The full-height basement is framed for a family room, additional 3 bedrooms (one with ensuite), a full bathroom, and laundry room - with two custom staircases for easy access, and rough-ins already in place. Outside, you'll find a 50’ x 100’ steel workshop with hydro, concrete floor, and large barn doors, and a 50’ x 95’ coverall with its own well and concrete flooring, beside two fenced paddocks, a natural pond, and wide-open views. Currently, the cash crop is averaging approx. $30k/year, with massive potential rental income from the house, workshop, barn and property. This is rural living done right, with the space, infrastructure, and flexibility to bring your vision to life. (id:63008)

