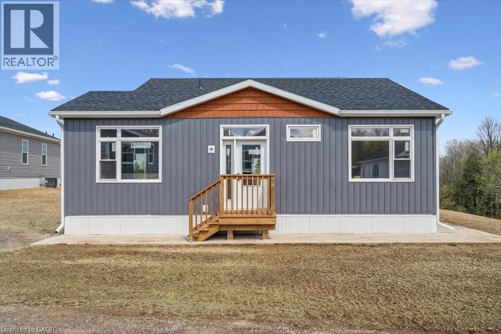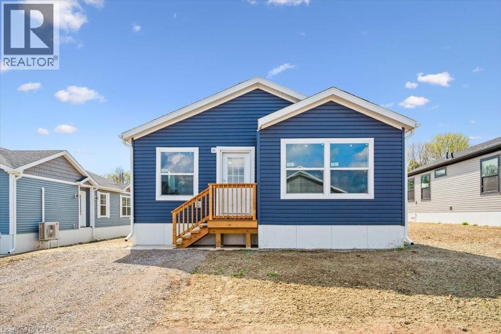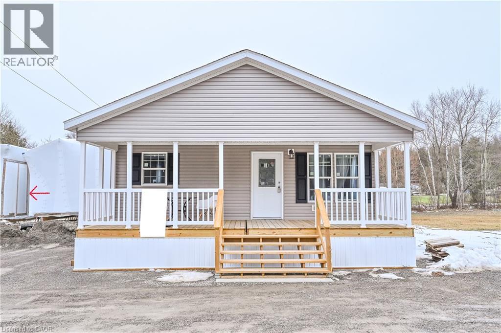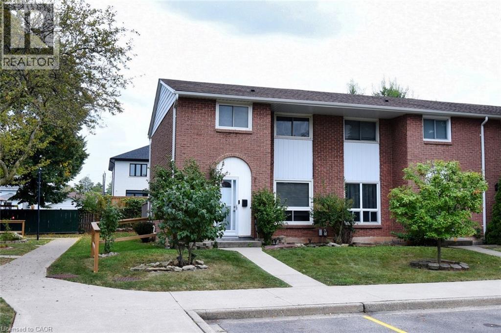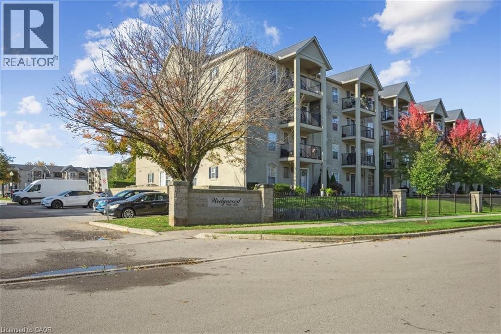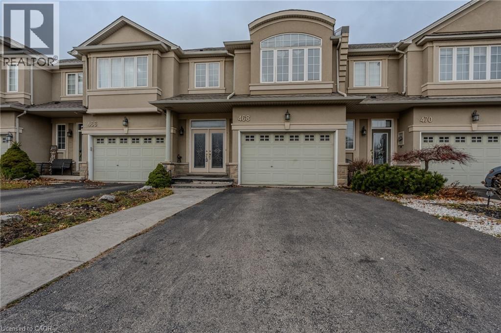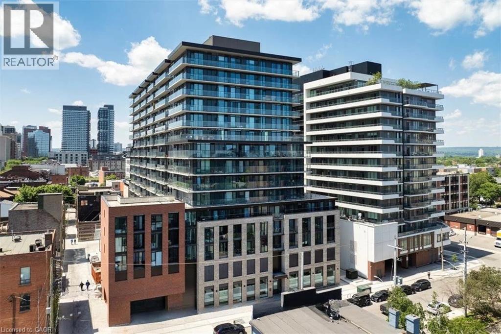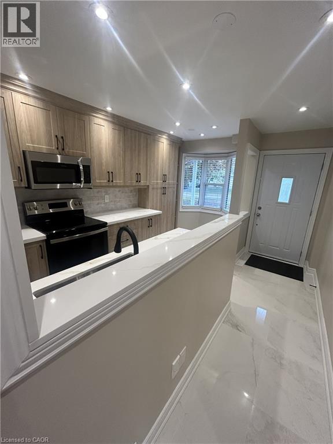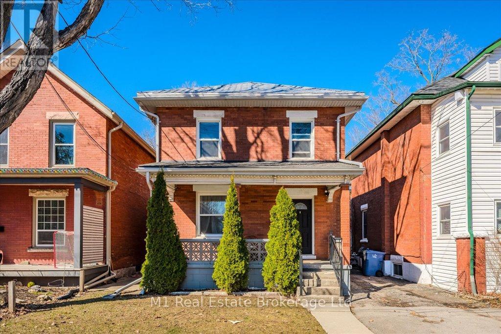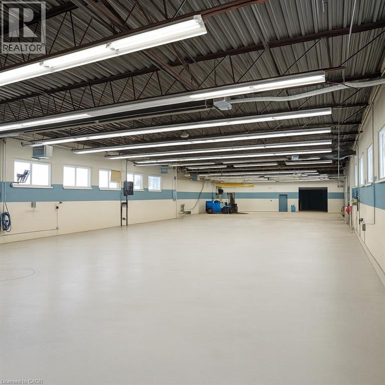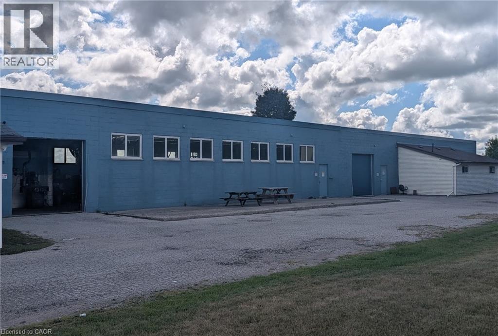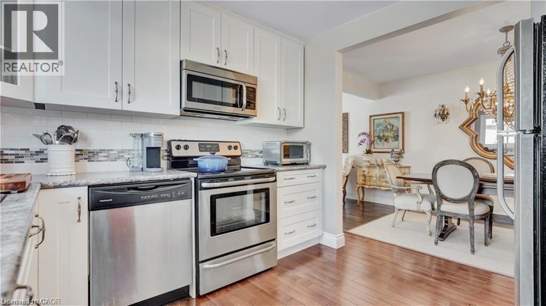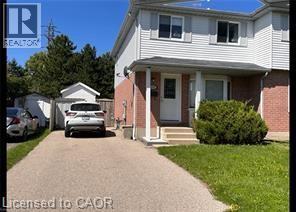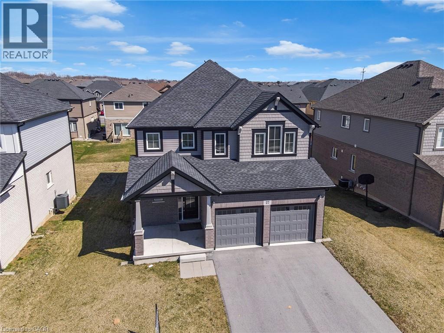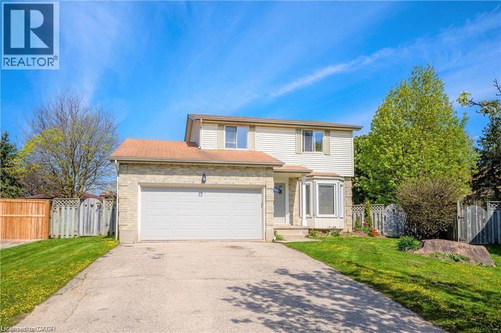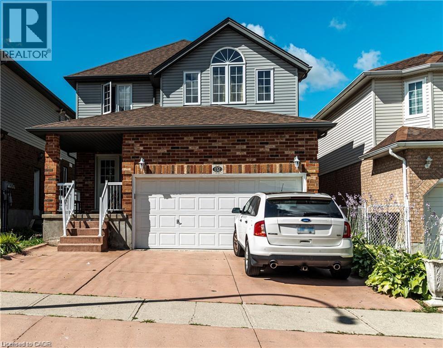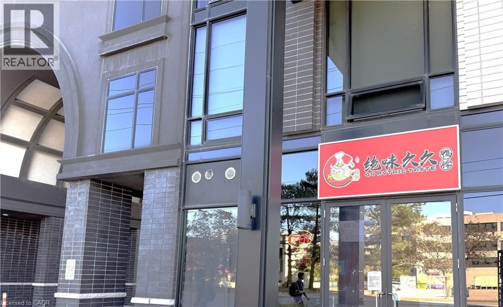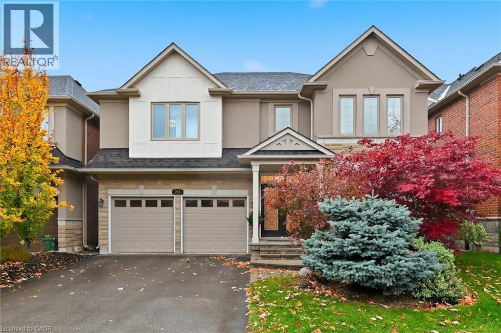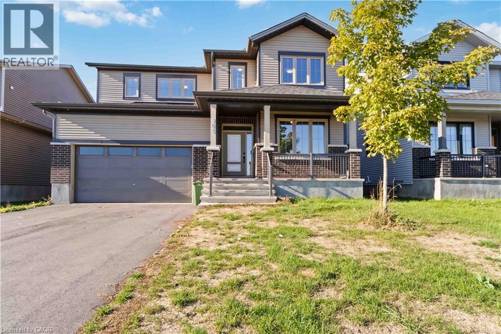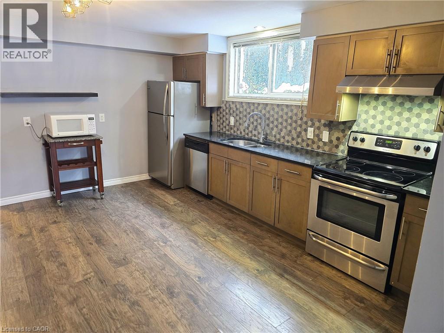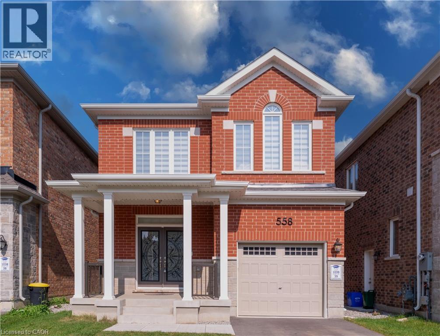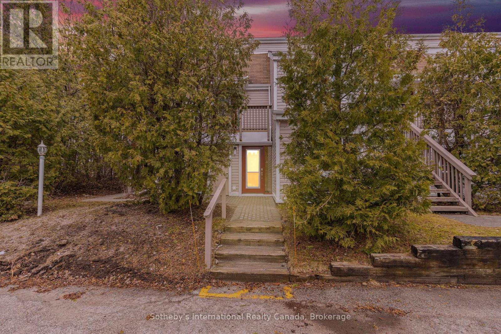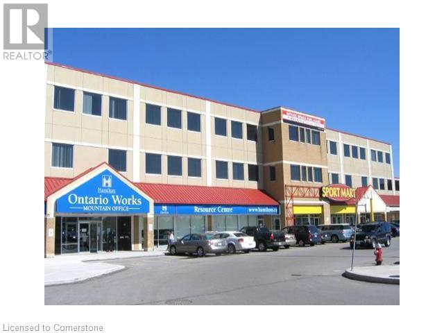1085 Concession 10 Road W Unit# Lot 117/h
Flamborough, Ontario
**Open House 3-5pm Sunday**This lovely brand new bungalow built by Kent Homes, known as the Cottage Model features 2 beds, 2 baths and over 1,000 sqft of living space. Situated in the year round land lease community, Rocky Ridge Estates which is conveniently located just off Highway 6 on a quiet side road. Enjoy an easy going lifestyle in this tranquil rural setting while still easily accessing major commuting routes and major centers. Just 8 minutes south of the 401. Enjoy the open concept floor plan which features quartz countertops, large living and dining area with large windows, a primary 3pc ensuite and separate laundry room. This is the perfect investment for the downsizers or first time home buyers to get into the market at an affordable price! Inquire for more details about Lots available and various other models. Location may be listing in Freelton. Taxes not yet assessed.Renderings and floor plans are artist concepts only and derived from builder plans. (id:63008)
1085 Concession 10 Road W Unit# Lot 113/n
Flamborough, Ontario
**Open House Sunday 3-5pm**This lovely brand new bungalow built by Fairmont Homes, known as the Freelton Model features 3 beds, 2 baths and over 1300sqft of living space. Situated in the year round land lease community, Rocky Ridge Estates which is conveniently located just off Highway 6 on a quiet side road. Enjoy an easy going lifestyle in this tranquil rural setting while still easily accessing major commuting routes and major centers. Just 8 minutes south of the 401. Enjoy the open concept floor plan which features vinyl flooring throughout, large living and dining area with large windows, a primary 4pc ensuite and separate laundry room. This is the perfect investment for the downsizers or first time home buyers to get into the market at an affordable price! Inquire for more details about Lots available and various other models. Location may be listing in Freelton. Taxes not yet assessed. Images are of the Model home. Renderings and floor plans are artist concepts only and derived from builder plans. (id:63008)
1085 Concession 10 Road W Unit# Lot 126/x
Flamborough, Ontario
**Open House Saturday 3-5PM**This lovely brand new bungalow built by Fairmont Homes, known as the Trout Creek Model features 2 beds, 2 baths and over 1300sqft of living space. Situated in the year round land lease community, Rocky Ridge Estates which is conveniently located just off Highway 6 on a quiet side road. Enjoy an easy going lifestyle in this tranquil rural setting while still easily accessing major commuting routes and major centers. Just 8 minutes south of the 401. Enjoy the open concept floor plan which features a covered porch, large living and dining area with large windows, a primary 4pc ensuite and separate laundry room. This is the perfect investment for the downsizers or first time home buyers to get into the market at an affordable price! Inquire for more details about Lots available and various other models. Location may be listing in Freelton. Taxes not yet assessed. Images are of the Model home. Renderings and floor plans are artist concepts only and derived from builder plans. (id:63008)
150 Gateshead Crescent Unit# 122
Stoney Creek, Ontario
End Unit in Gateshead Manor, a fabulous 2 storey, 3 bedroom, 1-1/2 bathroom Townhome, this lovely family home is quite spacious, with plenty of room for the entire family, approximately 1247 square feet plus a great finished rec-room, (perfect place for the kids to hangout), living & dining rooms, sliding door off the dining room to a fully fenced yard, very affordable and well run complex, condo fees include parking (space 122), water, basic TV and much more, ideal Stoney Creek location near restaurants, shopping, pubic transit, coffee shops, schools, parks, public transit, medical offices and many other conveniences & amenities, please check out our virtual tour or arrange for a private viewing of this truly wonderful home! (id:63008)
1431 Walkers Line Unit# 301
Burlington, Ontario
This beautifully renovated two-bedroom condo offers exceptional flexibility, perfect for those downsizing, pet owners, or anyone seeking a vibrant, active lifestyle. Nestled in the heart of Burlington’s desirable Tansley Woods community, this home combines modern updates with everyday comfort in a prime location. Inside, you’ll find a fresh, contemporary design featuring laminate plank flooring, neutral paint tones, and an updated kitchen with stylish finishes. The open-concept layout is bright and inviting. Both bedrooms are generously sized and sunlit, while the oversized bathroom provides ample space and functionality. Enjoy the convenience of in-suite laundry and a private balcony, ideal for your morning coffee or relaxing at the end of the day. Residents enjoy access to fantastic amenities, including a fitness centre and party room, all within a secure, professionally managed building. The location is unbeatable, just a short walk to shops, restaurants, parks, and trails, with easy access to highways and public transit. Whether you’re a first-time buyer, investor, or looking to simplify your lifestyle, this stunning condo offers modern style, thoughtful design, and the perfect Burlington location. (id:63008)
468 Stonehenge Drive
Ancaster, Ontario
Welcome to 468 Stonehenge Drive, Free Hold with road maintenance , a beautifully Freehold appointed townhome nestled in the prestigious Ancaster Meadowlands community. This spacious carpet free offer 3 bedrooms, 2+2 bath residence offers an open-concept main floor with rich hardwood flooring, perfect for family living and entertaining alike. The fully finished basement includes Recreational and a bathroom, providing versatile space ideal for a guest suite, home gym, or media room_ Step outside to enjoy a fully fenced backyard, offering privacy and room to relax or entertain. Located just minutes from top-rated schools, upscale shopping, fine dining, scenic trails and easy access to Alexander Lincoln and HWY 403. (id:63008)
1 Jarvis Street Unit# 1418
Hamilton, Ontario
This bright and modern 1-bedroom, 1-bathroom condo with a walkout balcony in lower Hamilton will be available for lease immediately! The unit features stainless steel appliances (fridge, stovetop, oven, and built-in dishwasher & microwave) along with in-suite laundry for added convenience. Enjoy access to a fully equipped gym and resident lounge right in the building- no gym membership needed! Additional highlights include 24-hour concierge and security, elevators, and FREE internet. Heat is included; water and hydro are billed separately. (id:63008)
49 Ristau Crescent
Kitchener, Ontario
Welcome to 49 Ristau Crescent! Step onto the inviting covered front porch, perfect for relaxing even on rainy days. Inside, you'll find a spacious eat-in kitchen with stainless steel appliances and a bright bay window breakfast nook-a perfect spot to enjoy your morning coffee. The open-concept living and dining area features a vaulted ceiling that extends to the upper level, creating a warm and airy atmosphere. From the living room, walk out to your deck with a gas BBQ, overlooking a fully fenced, deep treed backyard-ideal for outdoor entertaining. Upstairs offers three generous bedrooms and a 4-piece main bathroom. The lower level includes a cozy recreation room with a brick hearth, wood stove, and an additional bedroom or home office, along with a laundry room, cold room, and ample storage space. This carpet-free home also includes a single garage and parking for four cars on the paved driveway. Located on a quiet crescent close to schools, public transit, shopping, and nature trails-a perfect place to call home! The tenant is responsible for snow removal from the driveway and sidewalk during winter and for lawn mowing and basic yard maintenance during the summer. (id:63008)
50 Toronto Street
Guelph, Ontario
Unlock steady cash flow with this prime student rental gem in Guelph's bustling St. Patrick's Ward. At 50 Toronto Street, you're steps from the university, ensuring year-round demand and minimal vacancy risks. Boasting 6 spacious bedrooms, plus easy potential for a 7th in the basement, this setup screams high occupancy and rental income. Pair it with 3 full bathrooms for hassle-free tenant turnover, and you've got a low-maintenance money-maker in the city's heart. Bonus: A durable steel roof, newer windows, doors, and furnace mean fewer repairs and more reliable returns. Central location means quick access to transit, amenities, and that unbeatable student market. Don't miss out on turning this into your portfolio powerhouse-contact us today to crunch the numbers! (id:63008)
2901 Greenfield Road Unit# 3
Ayr, Ontario
Industrial Space for Lease – Prime Ayr Location Located across from the North Dumfries Community Complex, this versatile industrial property for lease offers an ideal setting for manufacturing, warehousing, or service-based operations. Situated in Ayr’s prime industrial area, the site provides excellent visibility and quick access to major highways for seamless transportation and logistics. The building features durable concrete block construction, 13-foot clearance, bright lighting, and efficient FA and radiant heating providing a comfortable and practical environment for daily operations. Suitable for a variety of industrial and commercial uses. A great opportunity to lease in a well-connected, high-demand industrial corridor in Ayr. (id:63008)
2901 Greenfield Road Unit# 2
Ayr, Ontario
Industrial Space for Lease – Prime Ayr Location Located across from the North Dumfries Community Complex, this versatile industrial property for lease offers an ideal setting for manufacturing, warehousing, or service-based operations. Situated in Ayr’s prime industrial area, the site provides excellent visibility and quick access to major highways for seamless transportation and logistics. The building features durable concrete block construction, 13-foot clearance, bright lighting, and efficient FA and radiant heating providing a comfortable and practical environment for daily operations. Suitable for a variety of industrial and commercial uses. A great opportunity to lease in a well-connected, high-demand industrial corridor in Ayr. (id:63008)
35 Pearce Avenue
St. Catharines, Ontario
Welcome to this stunning semi with no rear neighbors, located in one of St. Catharines most sought-after north-end locations. 35 Pearce Ave a quaint and quiet street just minutes from the Waterfront Trail and the Welland Canal. Offering 3 bedrooms, 2 full bathrooms, hardwood throughout the main floor, with partially finished renovated basement. You do not want to miss out on this opportunity. Basement Included. (id:63008)
276 Benesfort Crescent
Kitchener, Ontario
Great Opportunity To Move Into A Quaint Semi-Detached Home On A Family-Friendly Quiet Crescent Close To Schools, Parks, Public Transit and Shopping. The Main Floor Includes A Sunny Eat-In Kitchen, Living Room And Convenient Half-Bath. On The Second Floor Are 3 Bedrooms And Full Bathroom. This Lovely Home Features Carpet-Free Living With A Large Fenced In Backyard With A Deck To Enjoy The Outdoor Entertaining. (id:63008)
27 Monarch Street
Welland, Ontario
Welcome to 27 Monarch Street, a beautifully maintained home located in one of Welland most desirable neighborhoods. This property offers a perfect blend of comfort and functionality with spacious principal rooms, an open and inviting layout, and plenty of natural light throughout. The kitchen is designed for both everyday living and entertaining, with easy access to the backyard Ideal for gatherings and relaxation. Upstairs you'll find generous bedrooms and a well-appointed primary suite, perfect for families or down sizers alike. The lower level provides additional living space with great potential for are creation room, home office, or guest accommodations. Conveniently located near schools, parks, shopping, and highway access, this home is move-in ready and waiting for its next chapter. (id:63008)
108 Jackpine Place
Waterloo, Ontario
Welcome Home to this well maintained 3 bed 2 bath family home on very desirable court location in Lakeshore North. It's a very large, fenced, pie shape lot. Double car garage and double drive. Main floor is carpet free,Lovely, large eat-in kitchen with patio doors leading to deck and back yard. Close to highway, schools, shopping and Farmer's market. The owner will arrange professional cleaning before the new tenant moves in. (id:63008)
132 Udvari Crescent Unit# 3
Kitchener, Ontario
Welcome to this bright and spacious 3-bedroom upper-floor unit, perfectly set in one of the area’s most sought-after neighbourhoods. This well-designed home features a generous separate living room ideal for relaxing or entertaining, as well as a dedicated dining area that comfortably accommodates family meals and gatherings. Comes with one parking space, and onsite laundry. Enjoy plenty of natural light throughout, along with a functional layout that offers comfort and versatility for a variety of lifestyles. The location is unbeatable—close to shopping, schools, parks, and essential amenities, making everyday living convenient and enjoyable. A wonderful place to call home in a friendly, well-established community. Rent is $2000 + Utilities (id:63008)
1474 Etwell Road
Huntsville, Ontario
Escape to the Country! To a blissful haven in the woods. Ensconce yourselves in the wonders of a cozy retreat in nature, far from all stresses external. Peaceful, home sweet home. It's said there's no place like home - and really, there's no place like this one! A custom construction of this caliber is a rarity. Thoughtfully designed; incredibly well-built by a true craftsman, then stylishly updated by the current owners to make it even better! Meander up the gentle driveway of this pretty 4+ acres woodsy property - just 10 mins from fun, happening Huntsville - to be greeted by a stunning rock: sanctuary to a resident, cute groundhog. As you reach the heated 2+ garage, majestic landscaping, complete with lighting, draws your eye up to this gorgeous, classic country home. "Wow! This is nice" you think. The striking wood doors get you next. Wait till you open them: Warm, reclaimed elm floors; soaring great room; stone, propane fireplace; chef's kitchen + dining space with views of the gardens, saltwater pool and healing enchanted forest.You'll adore the main-floor master retreat with forest-view ensuite, as sounds of a waterfall lull you to slumber! Then a fragrant Cedar Muskoka room leads out to bubbly hot tub for festive fall dips n lux winter soaks. The backyard is an entertainer's paradise for all the friends and fam. The low maint. pool even has a heater for 3-season fun! Lofty, airy, yet cozy spaces, wired for comfort, light and sound, invite you to relax. An auto home generator says you can. The walk-out, fab entertainment level below has efficient wood stove, home gym + lovely private bed n bath for your guests. So if you're ready to say "seee-yaa!" to the city - for a place to reconnect to yourselves and one another - well, life is SO much better in Muskoka. This spot has room for you n your furry friends to roam and invisible fence to keep 'em safe! A wholesome space to live, work, or retire. Don't miss this unique home: Your fun, peaceful life awaits! (id:63008)
330 Phillip Street Unit# #5
Waterloo, Ontario
Fantastic opportunity to own a well-established, turnkey business successfully operated by the owner for six years, ideally located beside the University of Waterloo and near Wilfrid Laurier University and multiple student residences, with thousands of students passing by daily—truly a prime, high-demand location. The business features excellent high-traffic exposure, low rent of $3,650 including TMI and HST, 30 free customer parking spaces at the rear of the building, and strong potential for future revenue growth. (id:63008)
266 Admiral Drive
Oakville, Ontario
Welcome to 266 Admiral Drive — a spacious and elegant 5-bedroom, 4-bathroom home in Oakville’s sought-after Lakeshore Woods community. Offering 3200+ sq.ft. above grade, this home combines thoughtful design, quality finishes, custom millwork and a layout that feels both inviting and functional. At the heart of the home is a bright, open-concept kitchen with high-end appliances and generous prep and storage space, flowing into a stunning family room featuring coffered ceilings and a gas fireplace. Hardwood flooring runs throughout the main and second levels, while a separate dining room provides a comfortable setting for gatherings. A main-floor office offers quiet privacy. Upstairs, you’ll find five spacious bedrooms, two with ensuites bathrooms and an additional full bathroom on the second floor. With 5 walk-in closets offering flexibility and comfort for daily living. The approximately 1400+ sq.ft. basement, ready to be customized to fit your needs.. Located south of the QEW, this home is just minutes from Bronte GO Train, Bronte Harbour, Shell Park, schools, dog parks, and forested walking trails that connect to Lake Ontario. Lakeshore Woods is known for its natural setting, active lifestyle, and strong community feel. A rare combination of space, finishes, and location in one of Oakville’s most desirable neighbourhoods. (id:63008)
805 Gamble Drive
Russell, Ontario
Welcome to 805 Gamble Drive, a stunning 2-storey, 5 Bedrooms, 3 Bathrooms, detached family home in the highly desirable Russell Trails Tartan community. This modern, move-in-ready home (built in 2023) offers over 2,500 sq ft of finished living space on a premium 50-foot lot, featuring an open-concept design and tons of luxury upgrades perfect for a large family lifestyle. The main floor offers 10-foot ceilings, hardwood flooring, and large windows that fill the home with natural light. The open-concept main floor boasts a separate formal dining room with crown molding, a spacious great room with a gas fireplace, and a main-floor den, office or 5th bedroom with elegant French doors, ideal for a guest suite. The chef-inspired kitchen features quartz countertops, a large center island with breakfast bar, stainless-steel appliances, a modern designer herringbone backsplash, and extended cabinetry additional to abundant pantry storage. Perfect for entertaining family and friends! Upstairs offers four generous bedrooms, including a large luxurious primary suite with two walk-in closets and spa-style ensuite bathroom with separate shower, soaker tub and Jack and Jill double sinks. Additional bedrooms are spacious and bright, ideal for children, guests, or a home office setup. There is even more flexibility for a basement home gym, media room, or play area with wide windows throughout. Situated on a quiet, family-friendly street, the property faces the views of community pond, park, and walking paths, and just minutes from schools, shopping, restaurants, and the Russell Fairgrounds & Arena. The New York Central Fitness Trail which connects you to Embrun is ideal for a leisurely bike ride or a refreshing run. Some photos AI stagged (id:63008)
50 Scenic Drive Unit# Lower
Kitchener, Ontario
Bright, 2-Bed Basement – Kitchener Available for December 1st or January 1st Move-in. Monthly rent includes Gas/Water Hydro is extra. On a separate meter. This 800 sq ft 2-bedroom, 1-bath lower-level unit offers comfortable open-concept living in a quiet, family-friendly neighbourhood surrounded by mature trees and walking-distance to parks. The home features a full-size kitchen, dedicated dining area, living room, great natural light, and a large shared backyard lawn area. $1895 (Includes Water and Gas) + Separate hydro Available Jan 1st or Feb 1st Unfurnished 1 parking spot included Shared laundry Extra storage available Large shared backyard & patio *** See sales brochure below for showing instructions*** (id:63008)
558 Kennedy Circle W
Milton, Ontario
First time in the Market. Do not miss this stunning 4 year young, 4bedroom, 3bathroom, large executive detached home in newer Cobban community. Very clean and well maintained through out. Main floor boasts 9' ceiling, hardwood floors, oak stairs, upgraded kitchen with stainless steel appliances, rare ceiling height cabinets. Living/Family room has perfect setting with gas fireplace. Convenient upstairs laundry. Huge Master bedroom comes with 4 pc ensuite and standing shower. Conveniently Located Near new elementary and high Schools, Shopping, Major Hwys and All Amenities. (id:63008)
181 - 49 Trott Boulevard
Collingwood, Ontario
Totally renovated 2 bed, 2 bath main floor condo minutes from Georgian Bay and a stroll or bus ride into downtown Collingwood. Featuring open plan living, dining, kitchen area with all new kitchen and all new flooring and paint. Cozy gas fireplace for those chilly winter evenings and doors to private patio area for those warm summer evenings. Primary bedroom with 4 piece bathroom featuring heated floors. Guest bedroom/den and 3 piece bathroom and in suite laundry make this the ideal full time home. All new baseboard heaters have been installed, to supplement the gas f/p in the unit, making this economical to heat, and a ductless a/c unit will ensure you are cool throughout those warm summer days. Utilities are in addition to rent. No pets and no smoking. Full application package required, including for each person on lease, full credit report with scores; employment verification including recent paystubs and references. Tenant liability insurance required before occupancy. (id:63008)
1550 Upper James Street Unit# 200d
Hamilton, Ontario
Professional office space available from 1,600 sf to 16,000 sf, property located in the centre of the Hamilton Mountain commercial node, professionally managed by Riocan, tenants include; Fortinos, Goodlife, CIBC, Scotiabank, Government offices. (id:63008)

