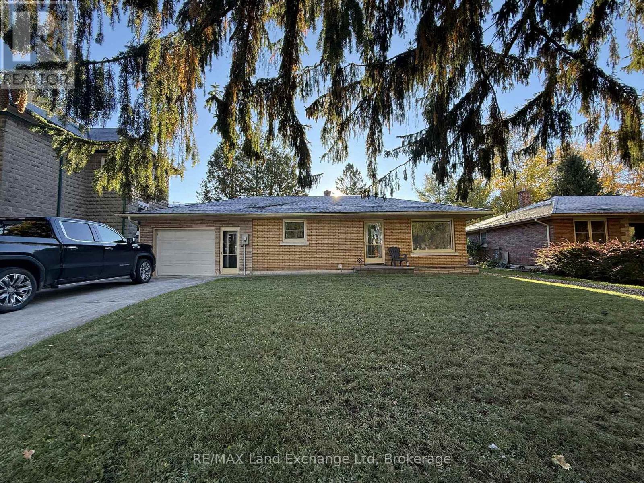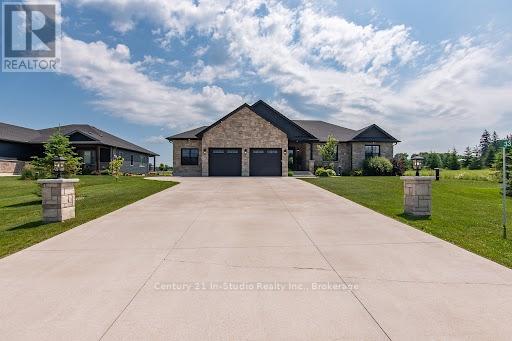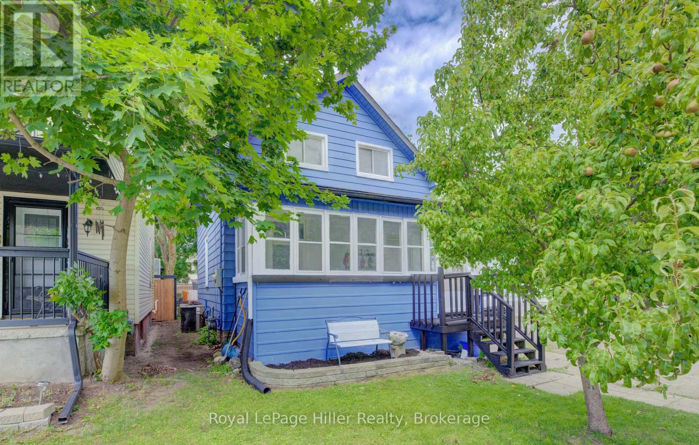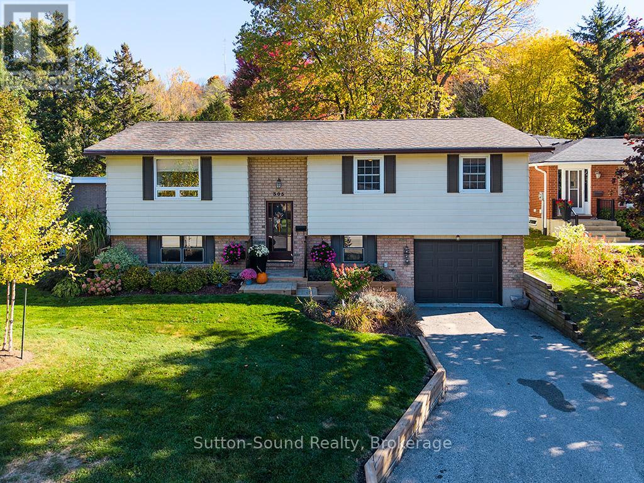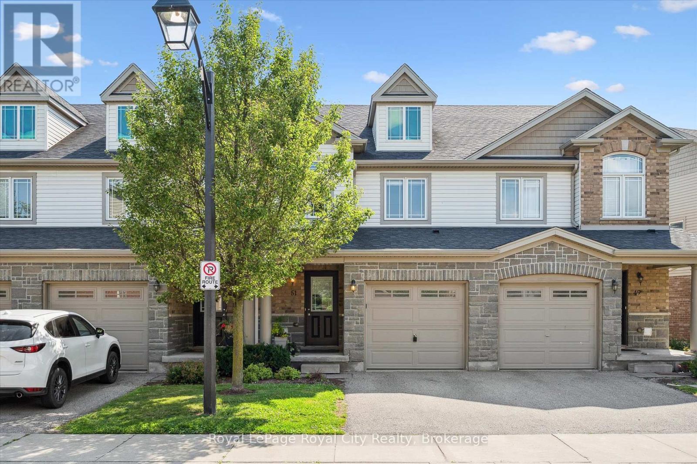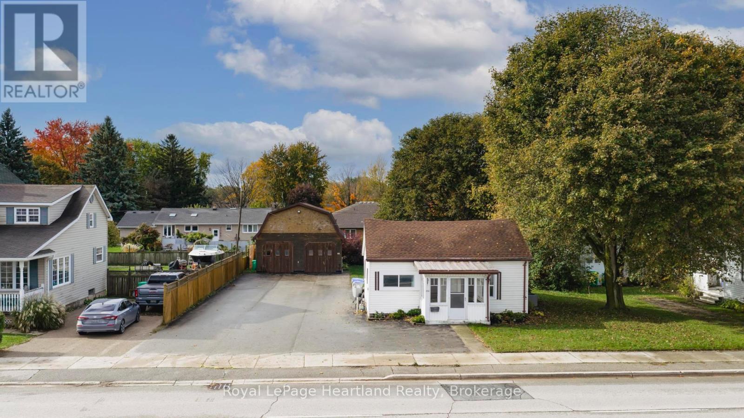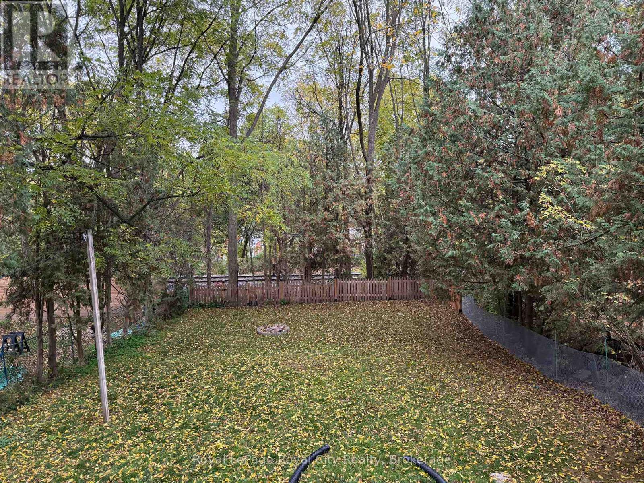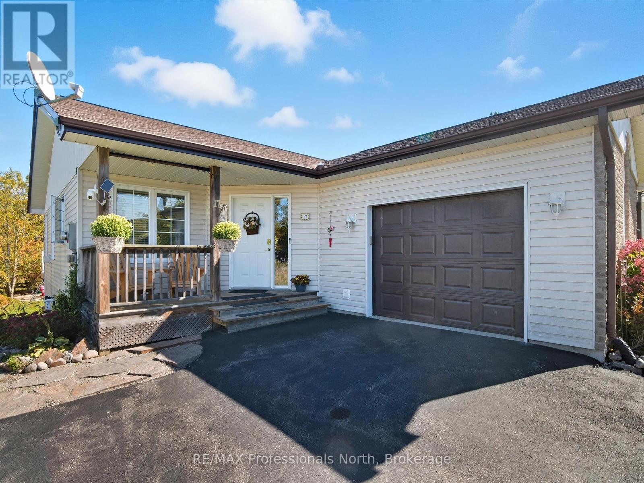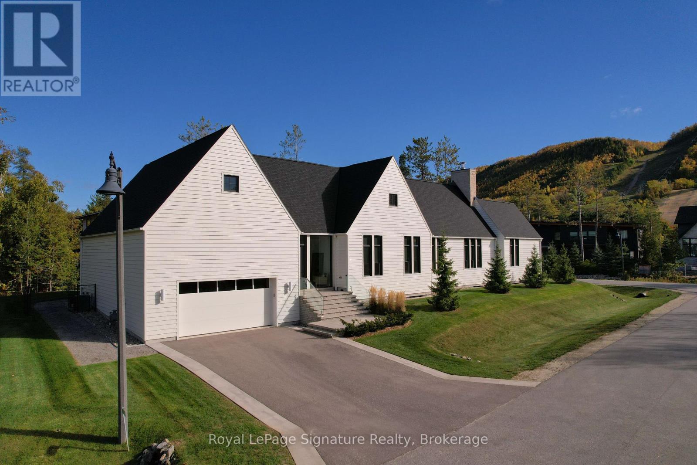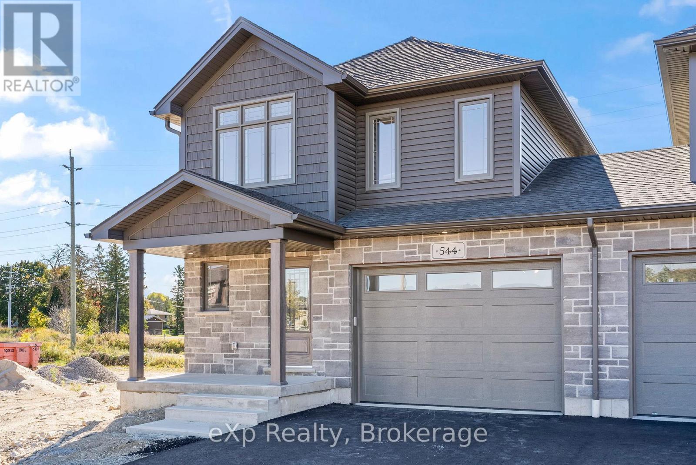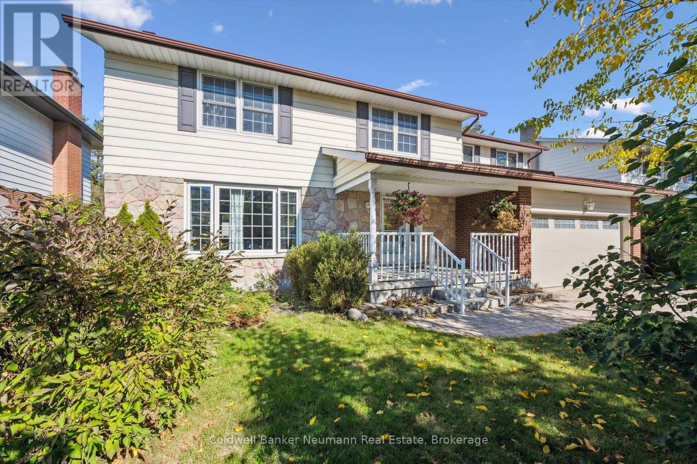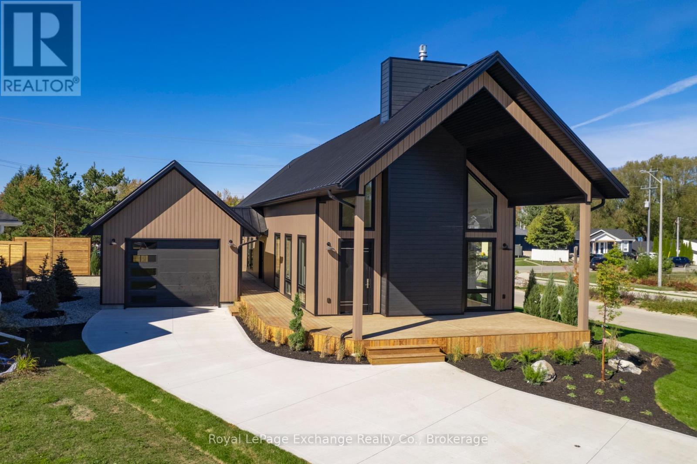161 Catherine Street
North Huron, Ontario
Charming Updated Brick Bungalow with Income Potential. This beautifully updated brick bungalow offers flexibility and opportunity - currently set up as a duplex and fully rented, it's ideal as a turn-key income property or can easily converted into a spacious family home. Well maintained, this property combines comfort, convenience, and investment value in one desirable package. (id:63008)
33 Nickason Drive
Arran-Elderslie, Ontario
Some homes check a few boxes - this one checks them all.With over 4,000 sq ft of finished living space across the main floor and lower level, this custom-built bungalow offers a level of space and flexibility rarely found - ideal for families who want room to live, work, entertain, and grow.Set in Allenford's sought-after Nickason Drive subdivision, it blends a peaceful country feel with unbeatable central convenience - just 15 mins to Southampton, 20 to Owen Sound & Port Elgin, 40 to Bruce Power.Curb appeal stands out with full Shouldice stone exterior, stamped concrete porch, triple-wide driveway, modern entry and oversized 2.5-car garage. Inside, the open-concept layout is refined and functional. The kitchen is a showpiece with quartz counters, contrasting white and white oak cabinetry, brick-style backsplash, black stainless appliances and farmhouse sink overlooking the yard. A walk-in butler's pantry adds bonus storage and prep space, with a stylish 2-pc bath tucked nearby.The living room features a propane fireplace with stone surround, custom built-ins and glass doors to the backyard. The primary suite offers a spa-style ensuite and walk-in closet with laundry nearby. Two additional bedrooms share a beautifully finished 4-pc bath.The fully finished lower level impresses with 9-ft ceilings, in-floor heat, custom media wall and space for a golf simulator, gym or play zone - plus a 4th bedroom, office/guest room and designer 3-pc bath.Outside, relax on the covered 16' x 8' patio or soak in the hot tub under the gazebo. The fenced yard backs onto open space for privacy and peaceful views.A rare, best-of-the-best offering - homes like this don't come along often. (id:63008)
104 Trinity Street
Stratford, Ontario
Perfect Starter Home or Investment! Step into homeownership with this charming 1.5-storey home featuring an inviting enclosed front porch, an open-concept living and dining area, and a bright kitchen with a side porch pantry for extra storage. The main floor includes a convenient 2-piece bathroom, while the upper level offers three comfortable bedrooms and a 4-piece bath with in-suite laundry. The fenced backyard is ideal for relaxing or entertaining, complete with a patio and storage shed. Plenty of parking with a 3-car driveway. New Furnace and A/C 2021! A great opportunity to enter the real estate market, contact your REALTOR today for a private viewing! (id:63008)
305 8th Avenue E
Owen Sound, Ontario
On a quiet Cul-de-sac sits this meticulous 3+1 bed, 2 bath raised Bungalow. Built by Tom Clancy and offering 1075 + 800 sq ft of naturally lit living space, with large windows. Situated in a great neighborhood!! The upper level consists of an open living room and dining room with access through the French doors to the back deck and partially fenced yard. 3 good sized bedrooms, with the primary having ensuite privileges. The lower level rec room with the natural gas fireplace provides a place to unwind and relax, especially on those cold nights. An extra bedroom and with a 3 pc bathroom does make the set up lend well to an extended family. There is a laundry room and access to the garage. This home has been consistently updated and then well cared for! The split ductless system offers heating and cooling. There is baseboard back-up, however it is never used. A great house for many different families and lifestyles. (id:63008)
51 Oldfield Drive
Guelph, Ontario
Looking for your first home without sacrificing space or lifestyle? Or maybe you're a UofG parent searching for a smart investment? Welcome to 51 Oldfield Drive. This spacious 3+1 bedroom, 2.5 bath townhome is perfectly located in Guelphs sought-after South end just minutes to the 401, public transit, everyday amenities, and the University of Guelph. Curb appeal? Check. The stone and vinyl exterior is clean and inviting, and the complex is beautifully maintained. Inside, the main floor features easy-care tile and laminate flooring, and a bright, open-concept layout. The living and dining area is filled with natural light thanks to double glass sliders that lead out to your private, tree-lined yard with an interlock patio - perfect for relaxing or entertaining. The kitchen offers generous cabinetry and counter space, ideal for everyday cooking or meal prep. Upstairs, the oversized primary suite easily fits a king-size bed plus a sitting area. Youll also love the convenience of second-floor laundry. Need more space? The finished basement features a fourth bedroom and full bath, with flex space for a rec room or home office. Walk to nearby parks, schools (including Westminster PS), and even a local pilates studio. Whether youre getting into the market or adding to your investment portfolio, this one is a no-brainer. (id:63008)
252 Huron Road
Goderich, Ontario
Welcome Home! Step inside this beautifully renovated and thoughtfully redesigned one-bedroom home that perfectly blends modern style, comfort, and functionality. Every inch of this property has been updated with care and attention to detail - making it truly move-in ready. The heart of the home is impressive, a brand-new kitchen featuring stylish cabinetry, sleek countertops, stainless steel appliances, and plenty of workspace for the home chef. The open-concept layout flows seamlessly into the living area, where new flooring, and natural light from the brand-new windows create a warm and inviting atmosphere.The bathroom has been completely refreshed with contemporary fixtures, a new vanity, and tile work that feels both timeless and luxurious. Updated mechanical systems offer peace of mind for years to come, ensuring this home is as efficient as it is beautiful. Step outside to enjoy the new deck overlooking a spacious yard - the perfect spot to relax, entertain, or garden. The impressive 478 square foot detached, heated workshop with air conditioning is an incredible bonus - ideal for hobbyists, contractors, car enthusiasts, at home gym/yoga studio or anyone looking to operate a home-based business. With ample space and year-round comfort, the possibilities are endless.Nothing has been overlooked in this total transformation - from the mechanicals to the finishes, every update was completed with quality and care in mind. Just move in and start enjoying your new space! (id:63008)
Basement - 125 Grove Street
Guelph, Ontario
Tucked in a prime central Guelph location, this well-designed lower-level unit offers a great mix of comfort and functionality just steps from Downtown, St. Georges Park, and the GO Station.Inside, you'll find a bright one-bedroom layout with a tastefully renovated 3-piece bathroom and a thoughtfully updated kitchen featuring modern cabinetry, a butcher block island countertop, cooktop, range hood, and fridge. The space feels welcoming and efficient, with laminate flooring throughout and neutral finishes that suit any style.The walk-out entrance opens to a two-tiered deck and a fully fenced backyard complete with a shed and gas BBQ line - ideal for enjoying time outdoors. The unit also includes in-suite laundry, forced air gas heating, central air conditioning, and access to a water softener.On-street parking is available, and all utilities are included (heat, hydro, and water).With its private outdoor space, practical layout, and unbeatable location, this lower unit makes an excellent place to settle in and enjoy Guelph living. (id:63008)
17 Keall Crescent
Bracebridge, Ontario
Welcome to this inviting bungalow with 1158 sq. feet on the main floor offering the perfect blend of comfort, modern upgrades, and natural beauty. Nestled on a park-like lot, the home boasts a full finished walkout basement that leads to a serene backyard oasis complete with a BBQ area, fire pit, and beautifully landscaped perennial gardens. The main floor features a bright and airy living room with cozy gas fireplace for those chilly winter nights and French door walk out to 12' x 18' deck to enjoy those balmy summer nights. The kitchen is a true showpiece, showcasing new quartz countertops, a farmers sink, new cupboard hardware, a sensor faucet, and a brand-new dual gas oven with 5 burners and a grill skillet. The upgrades to this kitchen makes it a focal point for family gatherings. The main floor is finished off with 2 bedrooms , 1 bathroom, a convenient main floor laundry. New flooring has been installed in the kitchen, foyer, and hallway, complementing the fresh finishes throughout. The lower level adds incredible living space with a third bedroom, second bathroom, a spacious family room complete with a new electric fireplace console, and a walkout to the stunning backyard. New carpet on the staircase enhances the transition between levels. Additional highlights include fibre optic internet, Bell Smart Security system, an insulated garage, and extensive landscaping featuring beautiful rock walkways. This meticulously maintained property offers charm, comfort, and modern convenience in one perfect package. Located in one of Bracebridge's most desirable neighbourhoods, Covered Bridge subdivision allowing you to be mere minutes from all amenities that Bracebridge has to offer. (id:63008)
101 Deer Lane
Blue Mountains, Ontario
Nestled in the exclusive Peaks Bay community, this stunning modern bungalow offers over 5,000 square feet of finished living space, thoughtfully designed for comfort, style, and connection to nature. This custom-built home reflects craftsmanship and quality in every detail - from vaulted ceilings and Restoration Hardware fixtures to the warmth of wide-plank hardwood floors and a double-sided limestone fireplace that anchors the heart of the home.The open-concept kitchen, dining, and great room flow effortlessly onto an expansive 1,200-square-foot deck - perfect for entertaining after a day on the slopes or relaxing by the saltwater pool on a summer afternoon. The custom kitchen features Hanstone quartz surfaces, JennAir appliances, a walk-in pantry, and a servery with a wine fridge, making it ideal for gatherings with family and friends. The primary suite is a true sanctuary with a spa-like ensuite, his-and-hers showers, and a freestanding tub. Three additional bedrooms, an office with floor-to-ceiling windows, and a finished lower level with a gym and full bath provide space for everyone to unwind. Set on a beautifully landscaped lot between the mountains and the bay, this home captures the essence of the Blue Mountains lifestyle. Walk or bike to the crystal-clear shores of Georgian Bay, enjoy skiing at nearby Georgian Peaks, Alpine, Craigleith, and Blue Mountain resorts, or explore the area's hiking and cycling trails right from your door. Whether you're hosting après-ski evenings by the fire or quiet mornings with coffee on the deck, 101 Deer Lane is the perfect place to call home. (id:63008)
544 Newfoundland Street
Wellington North, Ontario
Set in a quiet cul-de-sac in beautiful Mount Forest, this Marlanna Homes built semi-detached home offers the perfect blend of quality craftsmanship, modern design, and small-town charm. Attached to the neighbouring unit by only the garage, which is beautifully finished with Trusscore, and also has access to the home and backyard. Imagine enjoying summer evenings on your back deck, catching local baseball games and taking in breathtaking sunsets. Inside, the bright and spacious open-concept main floor is designed for modern living, seamlessly connecting the kitchen, dining, and living areas - ideal for entertaining or relaxing with family. A stunning stone fireplace in the Living Room adds warmth and a cozy focal point, perfect for chilly evenings and creating lasting memories. The custom Barzotti Kitchen is a standout with quartz countertops, an island for extra prep space and seating, and appliances are included. Stylish luxury vinyl plank flooring runs throughout the home, perfectly transitioning space to space. Upstairs, you'll find three generously sized bedrooms, including a stunning primary suite complete with a walk-in closet and private ensuite with soaker tub. An additional upstairs Bathroom serves the two other bedrooms, and the convenient upstairs laundry room adds everyday ease. The fully finished Basement offers a large recreation area, perfect for a home gym, theatre, or playroom - plus a full bathroom and utility room with extra storage. This home is move-in ready, available for immediate possession and also includes Tarion warranty coverage and a 50-year shingle warranty, giving you peace of mind for years to come. Don't miss your chance to enjoy peaceful, modern living in one of Mount Forest's most desirable new cul-de-sacs! (id:63008)
10 Carmine Place
Guelph, Ontario
A rare find! Spacious 4 bedroom, 4 bath home with POOL on a huge 60'x113' lot located on a quiet cul-de-sac. The bright and open main floor of this home has a large eat in kitchen with island, living room, dining room and bedroom that walks out to a patio. The freshly carpeted second floor has a large master bedroom with ensuite, fireplace and a balcony that overlooks the backyard. There is also 4pc bath and 2 good sized bedrooms plus another bedroom that has been professionally converted to a kitchen for a previous inlaw suite but would easily convert to a second floor laundry or bedroom. The basement has a 3pc washroom, gym, laundry room and a rec room with a large egress window. . The private, fully landscaped backyard with 36'x18' inground pool, patio, pool house and gardens is ideal for entertaining or a growing family. Attached 2 car garage and double wide driveway. All appliances included. (id:63008)
2 Marshall Place
Saugeen Shores, Ontario
A Modern Coastal Retreat at Southampton LandingThis striking, custom-built home blends coastal charm with contemporary design in one of Saugeen Shores' most desirable communities Southampton Landing. Step inside to soaring vaulted ceilings, oversized windows, and an open-concept main floor drenched in natural light. The designer kitchen is a showstopper! Featuring custom cabinetry, quartz countertops, pot filler, two large islands with seating, and seamless flow into the living area anchored by a sleek linear fireplace. The main floor offers two bedrooms that share a stylish full bath, a convenient powder room, main floor laundry, and a built-in mudroom with custom cabinetry leading to the garage and 4' crawl space for extra storage. The upper-level loft-style primary suite offers a true sanctuary with dramatic architectural windows, warm wood flooring, and a spa-inspired ensuite complete with a soaker tub, walk-in shower, and dual vanity. Every detail has been thoughtfully designed. Outdoors, the steel roof and steel siding provide long-term durability and low maintenance, allowing you to spend more time enjoying life near the lake. A detached garage with covered breezeway adds both style and function, while the manicured landscaping and concrete driveway complete the clean modern aesthetic. Located steps to trails, beaches, and everything Southampton has to offer. This home is a perfect mix of sophistication, comfort, and easy living. (id:63008)

