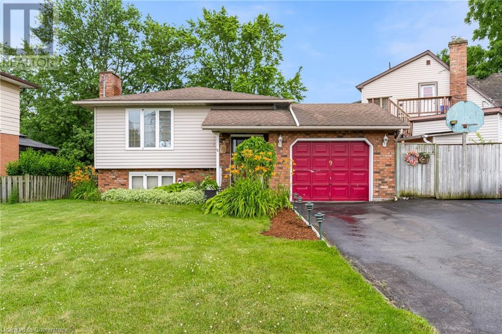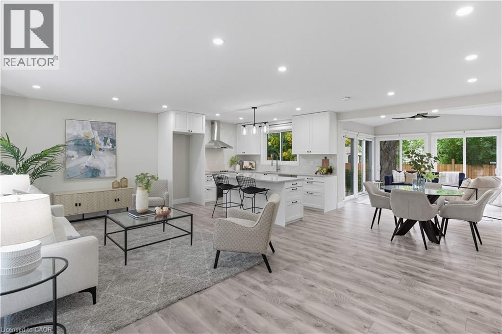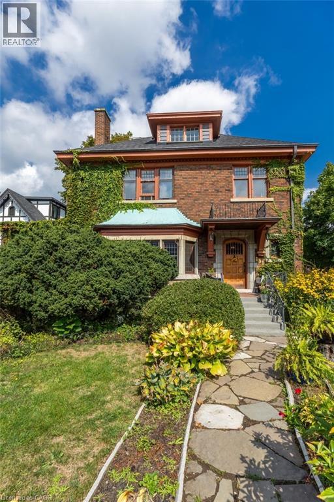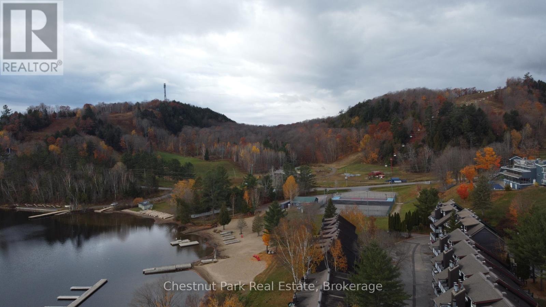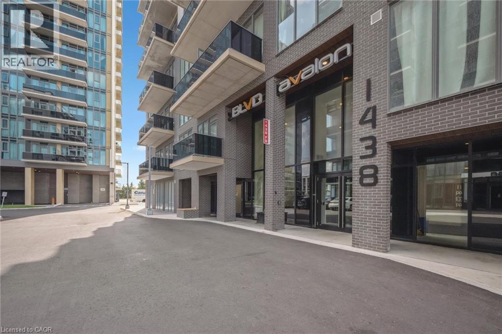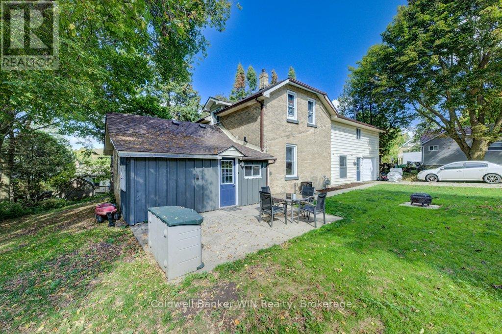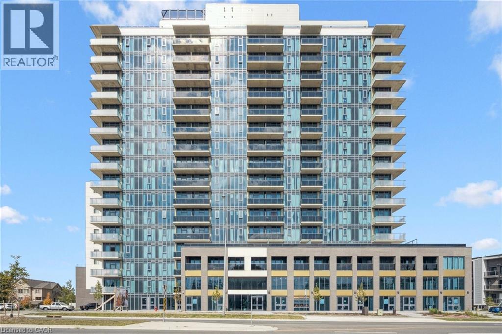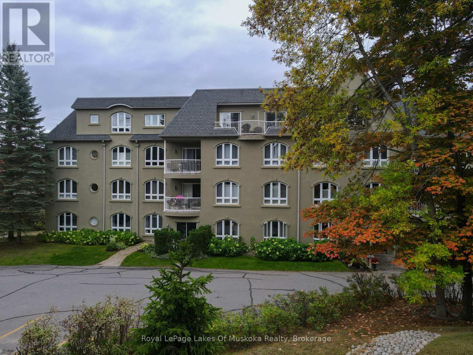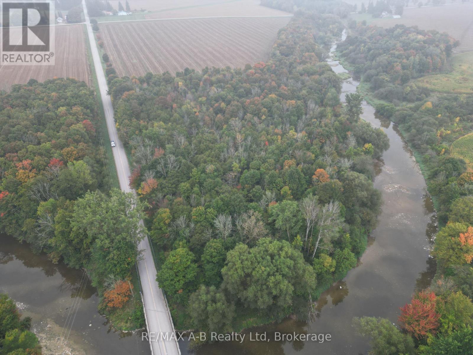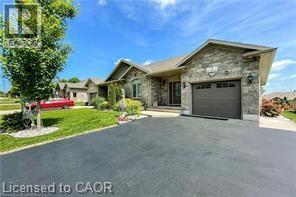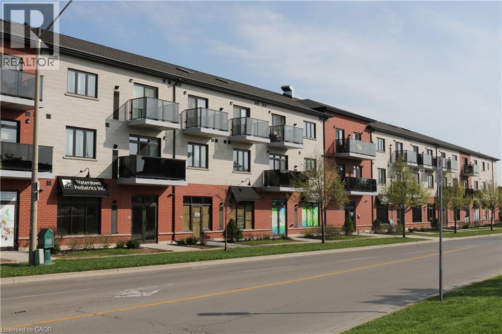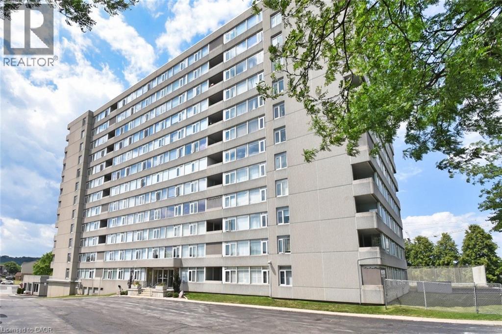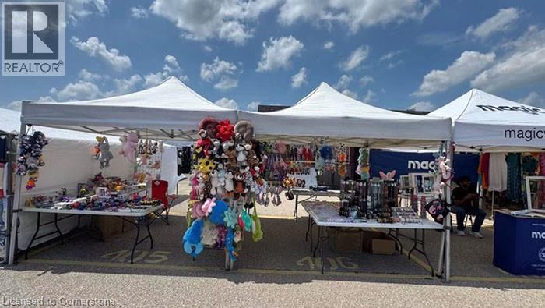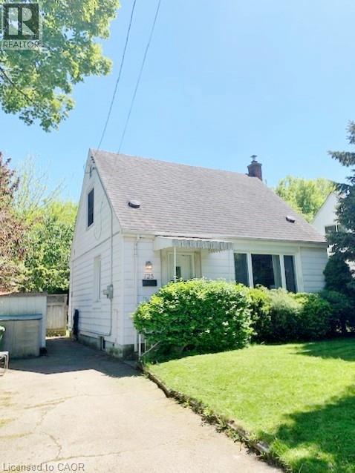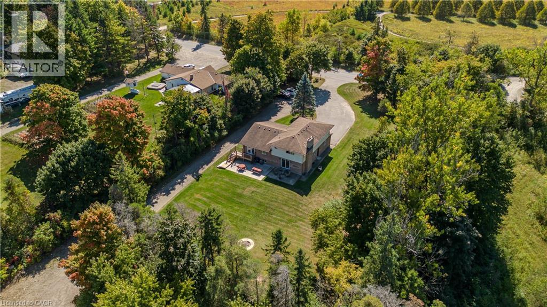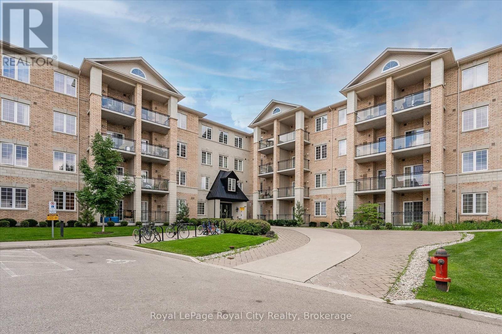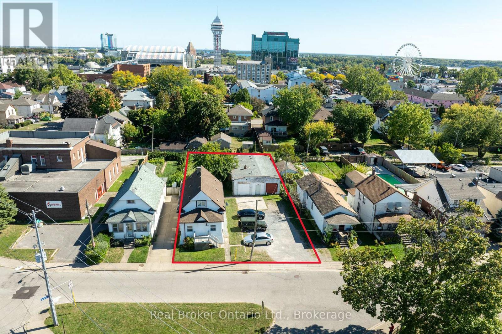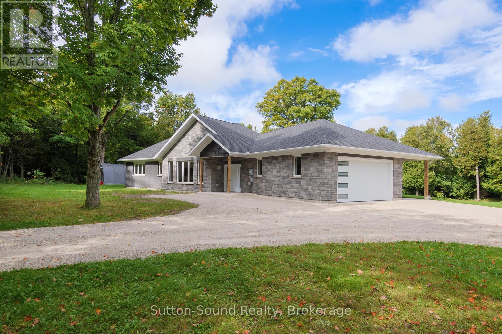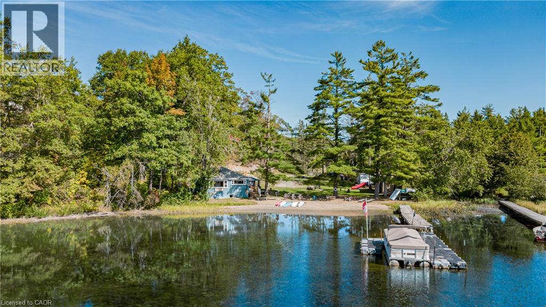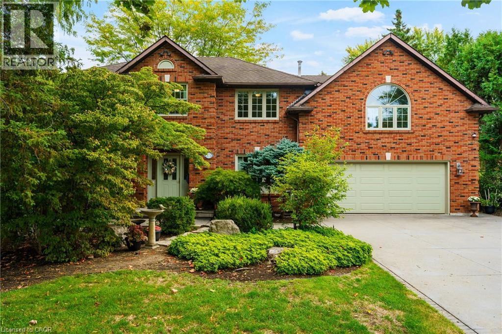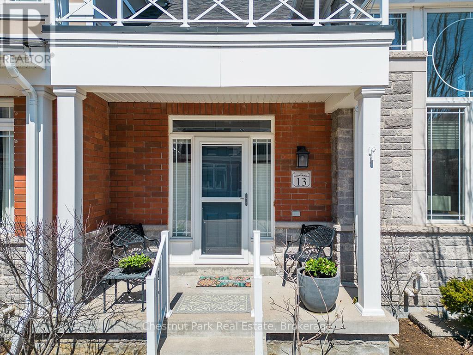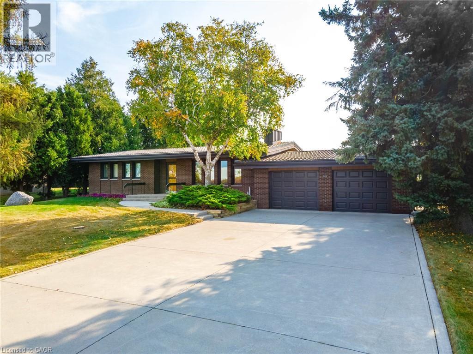9 Valley Road
St. Catharines, Ontario
This 3+1 bedroom, 2 bath home is nestled in the greatest part of St. Catharines. Bus route, shopping and schools near by.Hard wood floors through out, large kitchen and great sized bedrooms. In-law suite as well so if you have a parent that is with you or you want to have some extra income,it is possible. Put your personal touch on this amazing house. (id:63008)
278 Purnell Place
Burlington, Ontario
Welcome to 278 Purnell Place – A Fully Renovated Gem in One of Burlington’s Most Sought-After Neighbourhoods. From the moment you arrive, this beautifully updated 3-bedroom, 2-bathroom home impresses with its curb appeal and inviting atmosphere. Thoughtfully renovated from top to bottom, every detail has been designed to blend style, comfort, and functionality. Step inside to a bright and welcoming main floor where fresh finishes, modern flooring, and neutral décor create an airy, contemporary feel. The open-concept living and dining areas provide the perfect backdrop for everyday living and entertaining. The heart of the home flows into a showstopping sunroom featuring floor-to-ceiling windows and five sliding doors. This incredible space is flooded with natural light and seamlessly connects the indoors to the outdoors — perfect for morning coffee, a cozy reading nook, or year-round gatherings with friends and family. All three bedrooms are generously sized with ample closet space, with a bathroom that has been tastefully updated with sleek fixtures and finishes. The lower level offers additional living or recreation space, giving your family room to grow. Situated in a highly desirable Burlington neighbourhood, 278 Purnell Place offers more than just a beautiful home. Two brand-new recreation centres are within walking distance, providing endless opportunities for fitness, sports, and community activities. Families will also appreciate the convenience of nearby highly ranked schools, parks, and everyday amenities. Move-in ready and brimming with natural light, this stunning home combines modern upgrades, a prime location, and exceptional lifestyle amenities — truly a rare find in today’s market. (id:63008)
151 Delaware Avenue
Hamilton, Ontario
Set among tree-lined streets this standout classic is more than a house — it’s a century home in one of Hamilton’s most prestigious neighbourhoods, where original character and thoughtful preservation create a living piece of history. Built to last in 1931, this home retains its original charm and character, down to the original laundry chute! Step back in time into charming grand foyer that sets the tone for the heritage-rich home. Sweeping wood staircase with elegant iron rod spindles & stained glass windows make striking first impression. Enter formal living room with tons of natural light from the original leaded glass bay windows and be impressed with timeless marble wood burning fireplace, flowing through French double doors into a spacious dining room with original beamed ceiling & beautiful gumwood wainscoting. Kitchen opens into cozy sitting nook, while a charming solarium off the dining room adds to the home’s character. Thoughtfully placed main floor bath sits off the foye. Walk up the grand staircase & take in the original wood trim and craftsmanship that carries through to a generous second-floor landing, spacious enough to feel like a room of its own, complete with two linen closets. From here, access a full washroom & four large bedrooms, including one with private balcony overlooking the backyard oasis. Crowning the home is a full-height third-floor attic, an expansive, light-filled space that once acted as a self-contained retreat. Below, the fully finished basement offers exceptional ceiling height & a separate entrance, ideal for extended family or future income potential. Home is set on a large, private lot, the beautifully landscaped grounds feature mature chestnut trees, peaceful pond, & long driveway with plenty of parking. Double garage, complements the home’s timeless quality. With 54 original windows flooding the interiors with light & stunning escarpment views to enjoy, this exceptional property offers rare charm, scale & lasting appeal. (id:63008)
4 Turner Drive
Huntsville, Ontario
SKI SEASON IS RIGHT AROUND THE CORNER & there is no better place to enjoy it than right here at 4 Turner Drive! WHETHER YOU CHOOSE TO LIVE, WORK OR PLAY AT THIS BEAUTIFUL HIDDEN VALLEY LAKESIDE CHALET - IT COMES COMPLETELY FURNISHED, TURN-KEY & READY TO ENJOY! Discover this beautifully renovated (2022), 3+ bedroom, 2 bathroom condo with sweeping views of PENINSULA LAKE. Mere minutes from Huntsville amenities in the highly sought-after Hidden Valley area, this year round gem is just steps from both the lakefront & Hidden Valley Highlands Ski Area, making it an incredible ski chalet or 4-seasons retreat. With nearby golf courses, hiking trails, charming local dining & shopping, this location is perfect for those seeking a true Muskoka escape or a SMART INVESTMENT OPPORTUNITY. From the moment you step inside, you will appreciate the craftsmanship, attention to detail & thoughtful layout. Main floor boasts 2 spacious bedrooms & 4-piece bath - perfectly suited to provide maximum privacy for family & guests. The second floor features an open concept living area with a custom crafted & fully equipped kitchen (appliances included), a welcoming dining space, a cozy great room with a wood-burning fireplace, plus the added convenience of in-suite laundry. BONUS SITTING ROOM off of the kitchen is an ideal space for a large HOME OFFICE, or potential creation of a 4TH BEDROOM. The private penthouse level boasts an oversized primary bedroom suite, complete with a gorgeous 3-piece ensuite & custom closets (be sure not to miss the huge storage area behind the wall-to-wall closet - GREAT MULTI-SEASON STORAGE for your skis, paddle boards, golf clubs, etc). Ready to MOVE IN & ENJOY from day one, this extremely well appointed offering also offers 3 private balconies to take in those peaceful Peninsula Lake views. With DEEDED ACCESS TO A PRIVATE BEACH and the option to rent a BOAT SLIP, this is a rare opportunity to own a hassle-free Muskoka property designed for every season. Call today (id:63008)
1438 Highland Road W Unit# 1106
Kitchener, Ontario
BLVD at Avalon is a chic, modern apartment community defined by upscale comfort and thoughtful design. This POPPY floor plan offers 1 bed, 1 bath, 604sqft of space, an open-concept layout, gourmet kitchen with quartz countertops and two-toned cabinetry, luxurious bath, ample closet space, and in-suite laundry. Building amenities include a state-of-the-art fitness centre and a serene fourth-floor terrace with cabanas, perfect for unwinding or socializing. With a walk score of 66 and nestled in a vibrant neighbourhood, BLVD provides an elegantly balanced lifestyle. Book your showing today! (id:63008)
238 Eagle St S Street S
Cambridge, Ontario
Custom built infill home in South Preston! Built to entertain with a fully open concept main floor with gourmet kitchen with expansive counters island and bar area! Enjoy the warmth of the fireplace as the autumn season approaches! But not to worry there is still time to enjoy a glass of wine on the large covered rear deck overlooking the fenced yard and detached garage/shop! The upper level has 3 spacious bedrooms (one used as an office) including a primary bedroom built to spoil you! Including a ensuite with large walk-in shower and heated floors! Rounding out the upper level is an additional 4 pc bath and Laundry! The Lower level has a 4th bedroom, large recreation room with wet bar and another 4pc bath! (4 baths in total!) This home was designed with a separate entrance in to the lower level enabling a perfect in-law suite, just needs an stove! All the boxes have been checked here! All you have to do is place your furniture and enjoy! Note: garage/shop has hydro! (id:63008)
3 Page Street
Wellington North, Ontario
Spacious 5-Bedroom Family Home on Quiet Dead-End Street in Mount Forest. Welcome to this larger than meets the eye 2-storey home, perfectly situated on a peaceful dead-end street in the charming town of Mount Forest. Close to the Sports Complex, Walking Trails, Sports Fields, Hospital and more. Ideal for growing families, this spacious home offers 5 bedrooms, 2 full bathrooms, and thoughtful features throughout to support comfortable family living. Step inside to a welcoming foyer that includes convenient main-floor laundry. Off the attached single-car garage, youll find a functional mudroom, perfect for corralling kids and gear after a snowy or rainy day. The heart of the home is the bright, eat-in kitchen with sliding patio doors that lead to a large rear deck, ideal for entertaining or enjoying quiet morning coffee. Just off the kitchen is a generously sized formal dining room ready to host holiday dinners and gatherings. The large living room provides ample space for both a cozy seating area and a designated play space. Also on the main level, you'll find a versatile bedroom and a full 3-piece bathroom (23) that is perfect for guests, a home office, or multi-generational living. Upstairs, a spacious landing offers a perfect nook for reading or a computer workspace. The second floor includes a nursery-sized bedroom, two large spare bedrooms (one featuring a walk-in closet), and a spacious primary bedroom complete with two walk-in closets. A well-appointed 4-piece family bathroom completes the upper level. Additional features include: New shingle roof and garage door (25); front patio and large rear deck; Double-wide double-deep asphalt driveway; Plenty of yard space for kids and pets to play; Quiet location at the end of a low-traffic street. This home offers space, function, and comfort inside and out. A rare find in a great location. Dont miss your opportunity to make it yours! (id:63008)
1442 Highland Road W Unit# 906
Kitchener, Ontario
In Highland West, NUVO serves as the final, bold architectural chapter in the Avalon community. Rising tall with approximately 215 units across 16 stories, this modern apartment tower reflects dedication to comfort and sleek design. This HAVEN 1 bedroom, 1 bath model features 9' ceilings, stainless steel appliances, modern two-toned cabinetry, floor-to-ceiling windows, and a private balcony. Residents enjoy resort-style amenities such as a four-seasons rooftop pool, party room, indoor food hall, games room, theatre, and pet-care facilities like a pet relief area and dog wash station. Conveniently located steps from shopping, dining, parks, universities, and Highway 8, NUVO puts everything within reach, blending elevated style with community-focused design. (id:63008)
106 - 31 Dairy Lane
Huntsville, Ontario
This spacious and bright 3-bedroom, 2-bathroom end-unit condo offers the ultimate in lakeside living! With windows on three sides, the unit is flooded with natural light, showcasing beautiful wood floors throughout. The primary suite features an ensuite bath and a generous walk-in closet for added convenience and comfort.Step outside to your private balcony overlooking the riverfront views. Ideal for outdoor gatherings, the beautifully landscaped grounds boasts shared BBQ areas and a waterfront dock with the opportunity to lease a boat slip from a fellow owner.Additional highlights include underground parking, ample visitor parking, and a convenient storage locker. Experience the perfect blend of modern living and waterfront tranquility in this gorgeous condo. Dont miss outschedule your viewing today! (id:63008)
42951 Cranbrook Road
Huron East, Ontario
Have you dreamed of owning acreage in the country beside a river? Take a look at this perfect escape with nearly 10 Acres along the Middle Maitland River located on a quiet paved road just outside Brussels. A lovely woodlot with lush, mature maple & various other trees provides options for maple syrup, natural privacy, and a canopy of greenery. Explore your own trails through the woods, go hiking, birdwatching, canoeing, or simply immersing yourself in nature beside the river. The zoning is NE2 (Natural Environment 2). There is a possibility that the lot could be rezoned, but Huron County has said would need an application & notice of intent and would also depend on the Maitland Valley Conservation Authority as this zoning does not allow a building or home to be built. (id:63008)
9 William Street S
Clifford, Ontario
If you are ready to move out of the city, to get away from the crowds, traffic and to escape the hustle, then it is time to enjoy countryside living! in the quit, beautiful, and friendly small town of Clifford. Here, you will find quiet neighbourhoods and friendly faces. Conveniently located under an hour commute to Waterloo, Guelph & Owen Sound Welcome home to this 2384 ft. of living space custom-built beautifully kept semi-detached bungalow with many upgrades (you can check them on the attached sheet). Close to town amenities including a playground, downtown shopping, arena, library and walking trails It is a quick walk to downtown shopping & dining and sports in downtown Clifford, and approximately a 20 min drive to big box store shopping in Hanover & Listowel. This home is ideal for down-sizers, empty nesters, or families. The main floor with 9-foot ceilings offers a bright and open concept, live edge kitchen island. Walkout from the dining area to enjoy the covered composite deck with a natural gas BBQ hookup, perfect for your morning coffee or warm summer nights. You have your own playground in the backyard. Main floor has a spacious master bedroom with walk-in closet and 3-piece ensuite, a second bedroom and full bathroom. The linen closet has roughed in connections to washer and dryer, Downstairs, the finished basement adds more living space with a large recreation room, a third bedroom with a walk-in closet, and another full bathroom. A cold room, and plenty of storage. Central vacuum roughed in, water softener and RO owned, central humidifier. Garage door opener. Four parking spaces in addition to garage (id:63008)
170 Rockhaven Lane Unit# 312
Waterdown, Ontario
Gorgeous 1BR + den condo in a safe and quiet building within Waterdown core. One of the few low-level condo complexes in Waterdown. The building is very clean and well cared for. This 835sf bright and airy unit is on the top floor (3rd) and has high vaulted ceiling w/skylight making it bright and spacious. A chefs kitchen w/ an abundance of counter space to prepare and entertain. SS appliances, with new fridge (25). 1.5 baths and in-suite laundry. Patio doors lead off both the living room and bedroom onto a double length balcony providing southern exposure. Secured underground parking (1 spot #20) and a storage locker. Building wired for Bell Fibe. Best of all, this building provides very low condo fees compared to others. Walk to all amenities that downtown Waterdown has to offer. Memorial Park across the road with walking trail, play area and winter skating. Easy access to highways and GO station in Aldershot. Quick or flexible close date available. RSA. Move-in ready! (id:63008)
776 Laurelwood Drive Unit# 301
Waterloo, Ontario
Welcome to this bright and beautifully maintained 2-bed, 2-bath condo in the highly sought-after Laurelwood/Laurel Creek Village community. Featuring over 1,000 sq. ft. of living space plus a spacious balcony, this corner unit offers an open-concept layout with hardwood flooring, large windows allowing for year-round natural light. The gourmet kitchen includes granite countertops, stainless steel appliances, a large island, and modern dark cabinetry. The primary suite features a walk-in closet and an oversized ensuite with a glass shower, double vanity. The second spacious bedroom and another 4-piece bath are thoughtfully separated for added privacy. In-suite laundry is tucked away near the foyer for convenience. This unit includes 1 dedicated parking spot and an oversized locker. Enjoy top-tier building amenities: a party room, theatre, game room, BBQ area, bike storage, ample visitor parking, and more. Ideally located near the top schools of Waterloo Region, universities, trails, parks, YMCA, library, shopping, and transit. A fantastic opportunity in one of Waterloo’s most desirable neighborhoods! (id:63008)
40 Harrisford Street Unit# 108
Hamilton, Ontario
Rare find. Main floor corner unit featuring 3 bedrooms and 2 full baths_ Freshly decorated throughout, neutral decor. Spacious principle rooms. Ensuite laundry_ 6 appliances included. Southern exposure. Well managed building with a host of amenities including indoor pool, tennis/pickleball court, exercise room, sauna and party room. Beautifully maintained building in sought after Redhill neighbourhood with access to Redhill Parkway just 1 minute away. Move in ready unit with flexible possession. (id:63008)
1-878 Weber Street N
Waterloo, Ontario
Be your own boss, no need to answer to anyone: Retail plus wholesale business. About 180 working days per year, the rest of the time is quite relaxed, and the income is considerable. During the six months when business is slower, you can take on part-time work to earn extra income. The market outlook is broad with strong growth potential. For personal reasons, the business is reluctantly for sale. Retail Business: Licensed booths at three well-known tourist attractions around Toronto, selling various souvenirs and children’s products. Operating season is from April to November each year, on Tuesdays, Thursdays, Saturdays, and Sundays, at different locations. Annual net income: $50,000. Asking price: $65,000. Import & Wholesale Business: Imports a variety of jewelry and novelty items targeted at young people, wholesales to the general gift market, souvenir shops, and tourism markets. Stable customer base with many long-term clients. Annual net income: $50,000. Asking price: $80,000. Combined Package: Both businesses together for $145,000. Investment is not large, with a return in about one to one and a half years, and virtually no risk. Easy to learn, training can be provided. A rare opportunity not to be missed. (id:63008)
125 Gary Avenue
Hamilton, Ontario
Very well maintained spacious 1 1/2 storey home just a short walk to McMaster University and Hospital. Main floor features living/dining room with hardwood floor, kitchen with plenty of cupboards, bedroom with hardwood floor and a 4 piece bath. Upstairs offers 2 large bedrooms. The lower level offers a family room, 2 additional bedrooms, laundry room and a 3 piece bath. A great home for the growing family or for the investor! Close to all amenities including a parkette just across the street. Easy highway access, churches, schools, restaurants, shopping all nearby. Don't miss this excellent opportunity! (id:63008)
4871 Wellington Road 29
Guelph, Ontario
Set on a rare just over 1.6-acre lot, with an expansive commercially zoned workshop, this property offers endless potential for families seeking both a welcoming home and unique investment or business opportunities. With over 3040sq. ft. of total living space across a 5-level side-split, it blends lifestyle, functionality, and future value. Perfectly located just minutes from Guelph, Eden Mills, Rockwood, and Hwy 401, it combines privacy and tranquility with exceptional convenience. The front exterior features a landscaped setting with mature trees, a welcoming porch, and a driveway accommodating 20+ vehicles. Inside, the main floor shines with hardwood floors, an open-concept design, and a bright eat-in kitchen with stainless steel appliances, ample cabinetry, tile backsplash, and over-sink window. The dining room, finished with crown moulding and French door walkout, leads to an elevated deck, while the living room offers a fireplace and bay window for relaxed family gatherings. The upper level hosts a spacious primary suite with walk-in closet and 3-piece ensuite, plus three additional bedrooms and a 4-piece bathroom. On the lower levels, enjoy a family room with brick-surround fireplace, convenient laundry, a 2-piece bath, and a versatile rec room with ample storage—ideal for play, fitness, or hobbies. The backyard is the true highlight: zoned for commercial use and designed with families in mind, it features a fire pit, concrete patio, elevated deck, and expansive green space. For those with entrepreneurial vision, the 80’ x 40’ (3,200 sq. ft.) fully insulated and heated shop is unmatched—equipped with water, separate hydro service, and 600V, 240V, and 110V power, plus a laser CNC machine. This is more than a family home—it’s a lifestyle property offering comfort, privacy, and commercial flexibility, all within minutes of everyday amenities. (id:63008)
418 - 1077 Gordon Street
Guelph, Ontario
Welcome to this bright and spacious two bedroom plus den condo in Guelph's desirable south end with underground parking. Featuring 9 ft ceilings, oversized windows and updated laminate flooring, this freshly painted unit offers an open and airy layout filled with natural light. The versatile den provides the perfect space for a home office, study, or guest room. The kitchen features quartz countertops with breakfast bar, updated appliances, backsplash and easy access to stackable laundry closet. The bath has been updated with quartz countertop and ceramic flooring. The location can't be beat just minutes to the University of Guelph, Stone Road Mall, grocery stores, restaurants and the bus station, with quick access to the 401 for commuters. Whether you are a first-time buyer, downsizer, or investor, this well maintained condo is a fantastic opportunity in a prime south-end location with every amenity at your doorstep. (id:63008)
5464 Lewis Avenue
Niagara Falls, Ontario
Prime Investment with Severance Potential! Welcome to 5464 Lewis Avenue, in the heart of Niagara Falls. This renovated triplex offers 5 bedrooms across three fully rented units, an ideal turn-key investment. Extensively updated just three years ago with over $100,000 in renovations, including a new roof and modern finishes throughout, each unit has been thoughtfully refreshed to attract quality tenants and maximize rental income. Sitting on a massive lot, this property also presents rare future development potential. The seller is only one step away from completing the severance process, positioning this as not just an immediate income generator, but also a future growth opportunity for savvy buyers. With all units currently occupied, major upgrades complete, and severance nearly finalized, this triplex is a true gem in Niagara Falls. Whether you're expanding your rental portfolio or looking to capitalize on redevelopment, 5464 Lewis Avenue offers exceptional value and opportunity. (id:63008)
293 Everatt Side Road
Northern Bruce Peninsula, Ontario
Discover this thoughtfully designed 2 bedroom, 1.5 bathroom bungalow, built in 2018 with sturdy stone and brick construction. Offering comfort, style, and convenience all on one level, its an excellent option for retirees or anyone seeking easy living. The covered front entry welcomes you with no steps into the home, ensuring accessibility for everyone. Inside, you'll find yourself at the heart of the home in a spacious open-concept living area, where high ceilings and large windows fill the space with natural light. A cozy propane fireplace adds warmth and charm to the living room, while the modern kitchen boasts stainless steel appliances, a gas stove, and a large island with seating - perfect for gathering with family or friends. The seamless flow of the layout makes it ideal for both everyday living and entertaining. The primary bedroom features ensuite access to a luxurious 4-piece bathroom, complete with a walk-in shower and relaxing soaker tub. Across the hall, the second bedroom overlooks the private backyard. The laundry room, equipped with a Maytag washer and gas dryer, offers a walkout to the covered patio - an inviting space to enjoy the outdoors. Additional conveniences include abundant closet storage and a handy 2-piece bathroom located off the garage, perfect for guests. Radiant in-floor heating throughout the home ensures steady, efficient warmth all year round. Outside, the property offers plenty of space and parking options with an attached 2 car garage, additional carport, and dual driveway access with fresh gravel, allowing for a circular drive. Set on a generous 1-acre lot, this home provides room to relax and enjoy nature, while still being just minutes from the amenities of Lions Head, Georgian Bay, hiking trails, and more. Blending modern design with the ease of one-level living, this home is a welcoming retreat on the beautiful Bruce Peninsula. (id:63008)
1230 Forsters Road
Minden Hills, Ontario
Consider all the potential with this prime piece of cottage property on Gull Lake. Just under two very level acres with western exposure and over 180 feet of pure gradual sand beach. Located in Deep Bay with a short drive along a well maintained year round private road, just 15 minutes from Minden. The cliche the possibilities are endless seems appropriate. Take your time planning the project in the comfort of your cozy waterfront two-bedroom cabin. Gull Lake is one of the finest big lakes in Haliburton County, actually it's the gateway to cottage country living. Excellent boating and fishing with Lake Trout, Walleye, all the Bass species and White Fish. (id:63008)
373 Brookview Court
Ancaster, Ontario
Dreams do come true! Tucked into a picturesque, tree-lined 0.61-acre lot that backs onto protected conservation land private greenpace protected by conservation authority, this pristine two-storey all-brick residence is a showpiece of space, style, and unexpected delights. Behind its classic façade lies a home filled with high-end finishes and memorable surprises—from the private multi-sport squash court and soothing sauna to a whimsical log cabin and stand-alone deck perfectly poised to overlook the vast green space beyond. Inside, six bedrooms and five bathrooms provide abundant room for family and guests. The main floor offers a full living room and a separate dining room highlighted by a graceful bay window. The outstanding kitchen—complete with gas stove, stone counters, stainless steel appliances, walk-in pantry, and a working island bar—flows naturally into a bright dinette and a beautifully detailed family room anchored by a wood fireplace with brick mantle. A sun-soaked reading nook, powder room, main floor laundry, and inside garage access add comfort and convenience. A sweeping oak staircase leads to the second floor, where the primary suite impresses with a spacious walk-in closet and a recently renovated five-piece spa-style ensuite featuring a soaker tub and separate shower. Three additional bedrooms share another five-piece bath, while two more are connected by a Jack-and-Jill bathroom with its own soaker tub. The expansive, fully finished walk-out basement extends the living space with a generous recreation room, exercise room with three-piece bath and sauna, and the show-stopping squash court. Outside, the backyard oasis beckons with a tiered deck and stone patio, perfectly framed by private landscaped grounds. This exceptional property offers a lifestyle where sophistication meets playful adventure. Luxury Certified. (id:63008)
13 Collship Lane
Collingwood, Ontario
For Sale: 13 Collship Lane, The Shipyards, Collingwood! 3 Beds | 4 Baths | Underground Parking for 4 | Private Elevator. Welcome to luxury living in the heart of Collingwood's prestigious Shipyards community. This beautifully designed 3-bedroom, 4-bathroom home offers the perfect blend of elegance, comfort, and convenience-just steps from the waterfront and vibrant downtown. Featuring high-end finishes throughout, this spacious home boasts a thoughtful open-concept layout ideal for entertaining or relaxing in style. The gourmet kitchen flows seamlessly into the dining and living areas, complete with stylish fixtures and premium materials. Enjoy effortless access with a private elevator connecting all three levels-from the lower level with an impressive underground garage with parking for 4 vehicles, up to the second floor. Each bedroom is generously sized, with the primary suite offering a luxurious ensuite and ample closet space. Whether you're enjoying the nearby trails, cafes, or marina, 13 Collship Lane offers the best of Collingwood living in a refined, low-maintenance home. Don't miss this rare opportunity to own a one-of-a-kind property in The Shipyards. (id:63008)
515 Trinity Church Road
Hannon, Ontario
Tucked away on nearly half an acre, this bungalow is more than just a house—it's a legacy. Custom built by the original owners, every inch of this home tells a story of thoughtful design and pride of ownership. Step inside and you’re greeted with over 1,600 square feet on the main level, where space and light come together beautifully. Vaulted ceilings soar up to 10 feet in select areas. A walnut feature wall in the living room along with a fireplace and large windows grace this space. The kitchen overlooks the dining area which leads you into the sunroom that truly steals the show as it overlooks your private backyard oasis. Off the sunroom is a large, covered porch with composite decking that is perfect for morning coffees, summer afternoons and BBQing. The main level offers three good size bedrooms and a full bathroom. The basement features a rec room with newer flooring, a sauna and large unfinished area that awaits your personal vision including the possibility of an in-law suite. The backyard showcases an inground 17’ x 37’ pool which is approximately 40” deep, a storage/change room shed and exposed aggregate decking. There is a balance between sitting areas, grass areas and an area where you can grow your own produce in the established garden beds. You can simply take in the view with no rear neighbours as you have a peaceful backdrop of a farmer’s field. Additional features of this home include: basement exterior waterproofing, steel roof, oversized 24’8 x 26’6 double car garage that also offers a large stainless steel counter and sink. Whether you're starting a new chapter or settling into your forever home, this home offers comfort, privacy and the space to truly live. Don’t be TOO LATE*! *REG TM. RSA. (id:63008)

