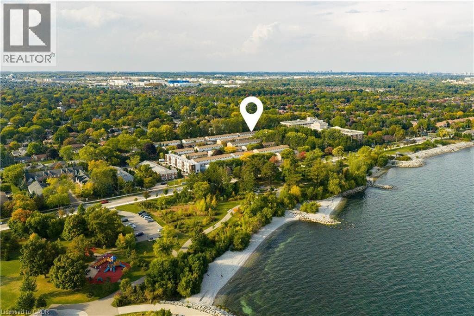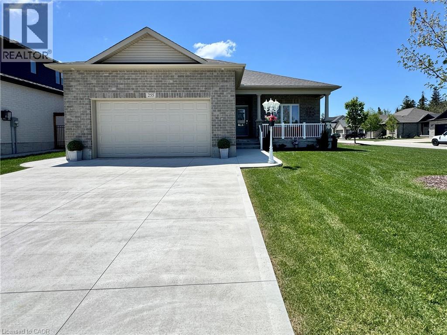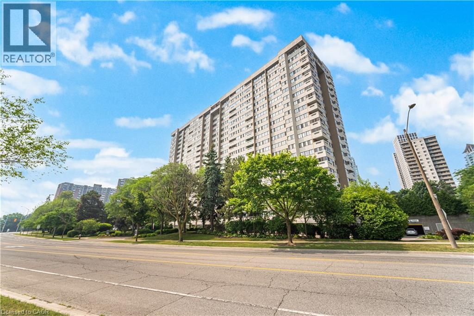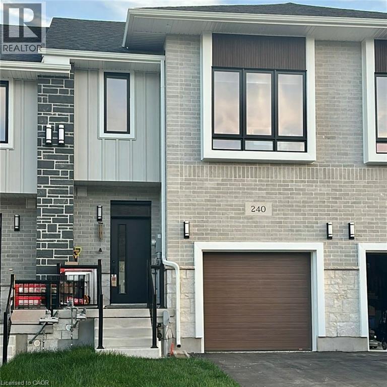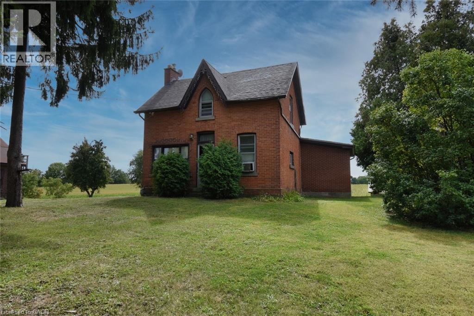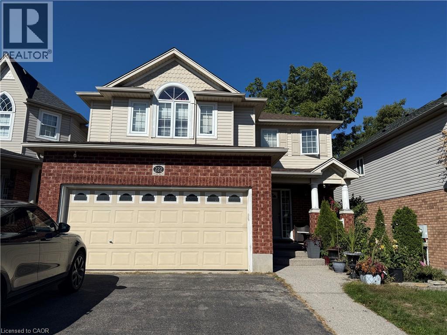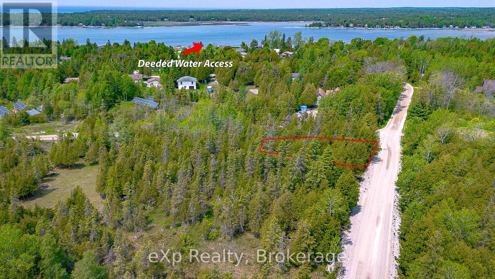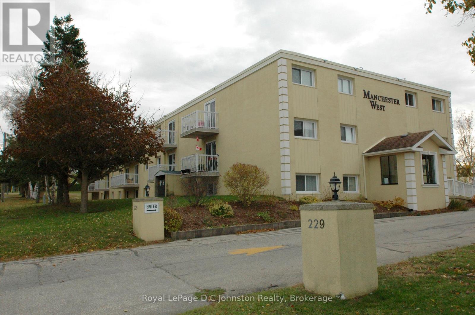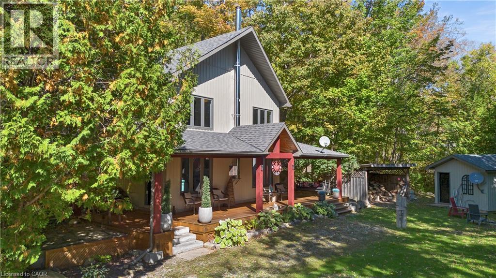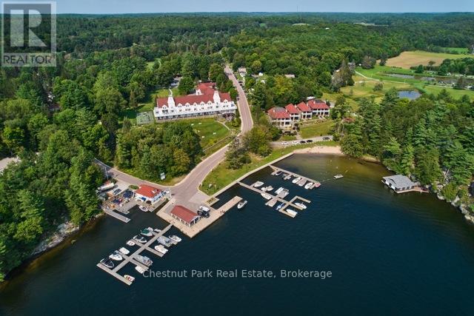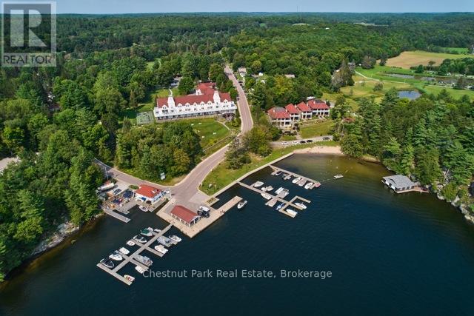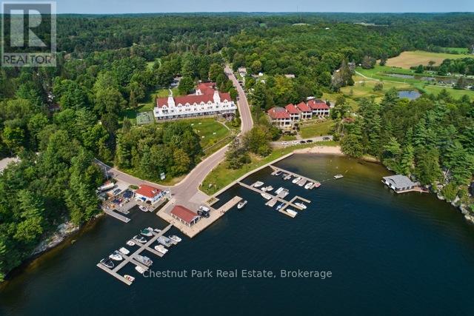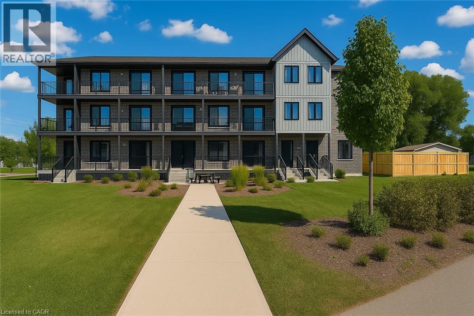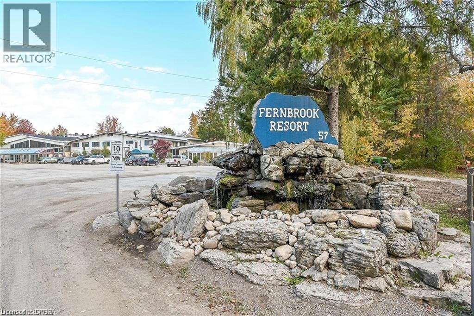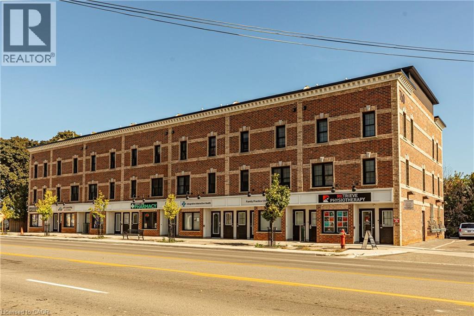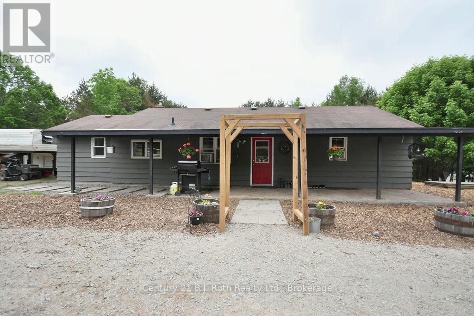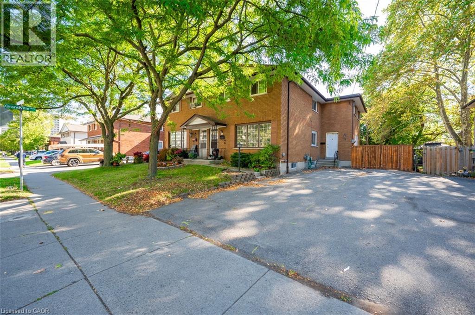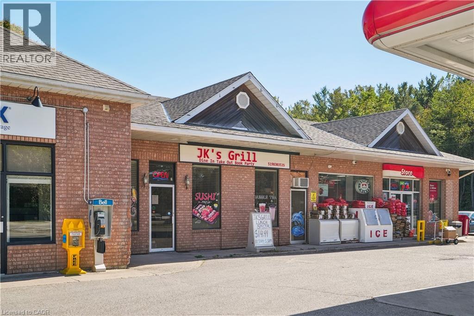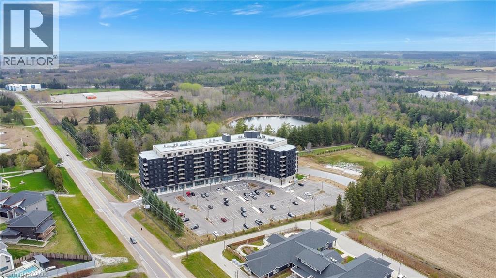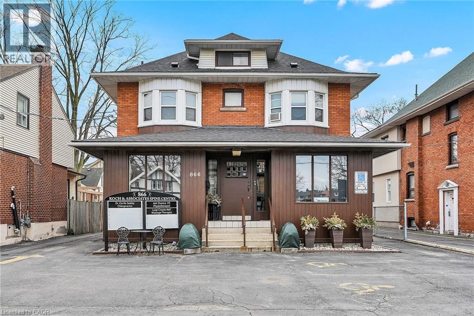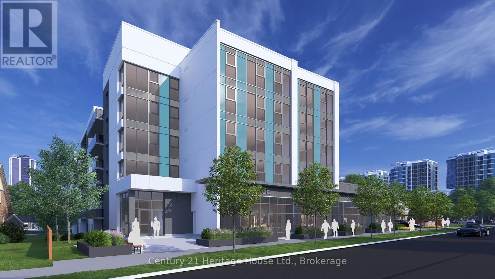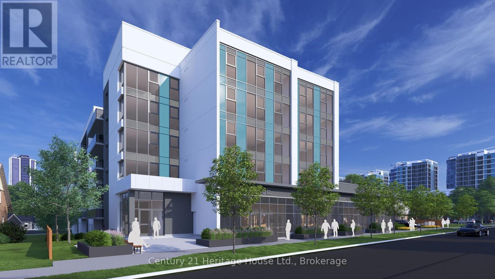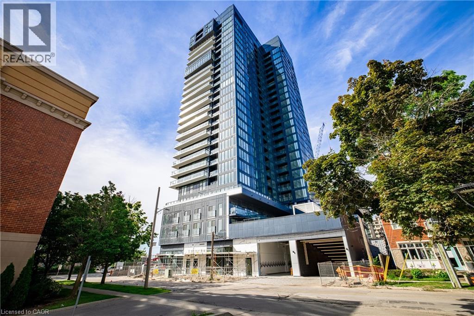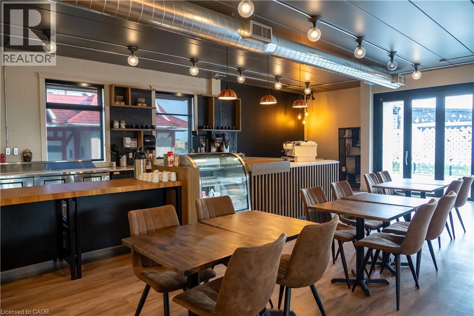5475 Lakeshore Road Unit# 19
Burlington, Ontario
Welcome to this beautifully updated 3 bedroom, 3 bathroom townhome located directly on Lakeshore in prestigious downtown Burlington. Offering an unbeatable lifestyle, this home combines comfort, convenience, and affordability — an incredible opportunity for first-time homeowners, young families, or downsizers alike. This is one of the complex's larger units, featuring a spacious primary bedroom with its own ensuite, plus a functional layout and a finished basement for added living space. Enjoy access to resort-style amenities including a saltwater pool, sauna, gym, party room, and children's playground, all set within private landscaped grounds. Two underground parking spots with direct access provide ease and security, while the unbeatable location places you steps from the lake, moments to vibrant downtown Burlington, top-rated schools, Mapleview Mall, major highways, and world-class hospitals. A rare find blending lifestyle and value. (id:63008)
255 Rogers Road
Listowel, Ontario
This three-year-new O’Malley-built bungalow offers the perfect blend of style, comfort, and convenience, ideal for those seeking the comfort and ease of main-floor living. Set on a premium corner lot with a four-car driveway and double garage, this home is nestled on a quiet street just steps behind the Listowel Golf Club. A welcoming front porch leads into a bright, open-concept layout designed with accessibility and flow in mind. Soaring 9’ ceilings, hardwood floors, and generous windows create a warm, airy feel throughout. The gourmet kitchen is a chef’s delight, featuring a two-tier island, stainless-steel appliances, pot lighting, and a walk-in pantry. Seamlessly connected, the dining area opens onto a spacious covered deck and patio with large gazebo, perfect for entertaining and relaxing. The fully fenced backyard offers welcomed privacy and security. The living room is both inviting and elegant with a tray ceiling, pot lights, and a striking gas fireplace feature, an ideal spot to unwind. The spacious primary suite offers a walk-in closet and a private four-piece ensuite with a walk-in shower for comfort and ease. Two additional bedrooms and a full bath provide flexibility for guests, hobbies, or a home office, all on the same level for ultimate convenience. Downstairs, the partially finished basement with oversized windows and a full three-piece bath is ready for your personal touch. Whether you’re a downsizer wanting a manageable, modern space, or simply appreciate the simplicity of one-level living, this home makes everyday life easier without compromising on style. Walking distance to the Kinsmen Trail and minutes from shopping, dining, schools, and parks. (id:63008)
1580 Mississauga Valley Boulevard Unit# 1901
Mississauga, Ontario
Unit 19, 1580 Mississauga Valley Blvd. This big, bright, corner unit features over 1300 SQFT of living space. With 3 bedrooms and 2 full bathrooms, this unit has everything for the modern urban Buyer. The unit has a private office space to make work/life an easy transition. The floor plan allows for a casual breakfast area, formal dining room and spacious living room. All the bedrooms have enough space for a queen sized bed. This carpet free residence also has the added convenience of an insuite laundry. Moderate condo fees cover most of your costs including, heat, hydro, AC, water, bell fibre, parking and locker. Perfect for families or professionals, this home is located minutes from Square One Shopping Centre, the upcoming Hurontario LRT, Highway 403, and Pearson International Airport. Enjoy the best of urban living with nearby parks, schools, and community amenities right at your doorstep. Planned building upgrades include window replacement, elevator replacement, generator replacement, fan coil replacement and refurbishment of the large balcony. Don’t miss this opportunity to own a spacious condo in one of Mississauga’s most convenient and connected neighbourhoods. (id:63008)
240 Green Gate Boulevard
Cambridge, Ontario
Welcome to 240 Green Gate Blvd! This newly built townhome offers 1,555 sq. ft. of beautifully upgraded living space designed with comfort and style in mind. Enjoy a modern open-concept layout with 9' ceilings, hardwood stairs, and a carpet-free main floor. The kitchen is a true highlight, featuring upgraded soft-close cabinets, quartz countertops, a pantry, stylish backsplash, and sleek hardware. Upstairs, you’ll find 3 spacious bedrooms, including a primary suite with a walk-in closet and an upgraded ensuite with a glass shower stall. For added convenience, laundry is located on the second floor. Additional features include garage access to the home and a thoughtful selection of finishes throughout. These homes are built with quality, integrity, and innovation, and are located close to schools, hospitals, grocery stores, and other essential amenities. Includes: Stainless steel kitchen appliances, water softener, washer & dryer. (id:63008)
8125 Dickenson Road E
Mount Hope, Ontario
This property presents a great opportunity for contractors, renovators, or investors. Prime location situated on a premium size lot with approximately 460 feet of frontage. The existing dwelling and garage require extensive repairs throughout making it ideal for those interested in a complete renovation project or value in the land itself. Located within a short drive to Upper James Street, Hamilton International Airport, Amazon, South Hamilton shopping district and the Lincoln Alexander Parkway. Property is being sold “as is”. (id:63008)
222 Doon Mills Drive Unit# Basement
Kitchener, Ontario
Welcome to 222 Doon Mills Drive, Unit #Basement – Kitchener. This beautifully finished, 2-bedroom, 1-bathroom basement apartment with a private side entrance offers an exceptional leasing opportunity in the highly sought-after Doon/Wyldwoods community. Step into a bright, spacious living area featuring large windows that allow for an abundance of natural light. The modern kitchen is equipped with granite countertops, a sleek white backsplash, and stainless steel appliances, combining both style and functionality. The unit boasts neutral tones and vinyl flooring throughout, creating a clean and contemporary ambiance. The primary bedroom includes ample natural light from generously sized windows, while the second bedroom offers excellent space for rest or work. Additional highlights include in-suite laundry and extra storage space under the stairs—ideal for keeping your household essentials organized. Conveniently located within walking distance to schools, parks, and scenic walking trails, and offering easy access to Highway 401 and major shopping centres, this home perfectly blends modern comfort with everyday convenience. Don’t miss this opportunity—schedule your private viewing today and make this beautiful space your next home! (id:63008)
Pt Lt 92 Pt 34 Baywatch Drive
Northern Bruce Peninsula, Ontario
Corner lot with deeded water access! This is your opportunity to own a prime vacant lot in the charming community of Pike Bay. Just a short walk to the deeded water access for swimming, fishing & kayaking. Convenience continues with the local LCBO also within walking distance. Baywatch Drive is maintaied year round to ensure easy access no matter the season. Embrace the peace and natural beauty of the Bruce Peninsula, with Tobermory just 45 minutes away and Wiarton a mere 25-minute drive. (id:63008)
303 - 229 Adelaide Street
Saugeen Shores, Ontario
Welcome to Manchester West Condominium, where affordable living meets a carefree lifestyle. This charming 1-bedroom apartment-style condo offers a bright south-facing view overlooking the inground swimming pool, the perfect spot to relax and enjoy sunny days. With heat, hydro, water, sewer, and even laundry use included in your modest $370.02 monthly condo fee, you can enjoy the peace of mind that comes with fixed expenses and stress-free living. The building itself has had the roof resurfaced in 2025, and features the convenience of an elevator servicing ground level and all 3 floors, common area laundry, games room, bicycle storage building, a covered patio area with BBQs, and private storage locker. Whether youre looking to downsize, purchase your first home, or simply avoid paying rent, this condo provides an excellent opportunity to own your own space at a budget-friendly price. Why rent when you can own at Manchester West and enjoy the benefits of comfortable, worry-free condominium living? Freshly painted throughout. (id:63008)
8 15th Avenue
South Bruce Peninsula, Ontario
Welcome to this beautiful 3-bedroom bungaloft in the sought-after Mallory Beach community. Offering year-round living or the perfect luxury getaway, this home combines comfort, character, and natural beauty. The main floor features a bright open-concept layout with soaring ceilings, a cozy woodstove in the living room, and a spacious primary bedroom. A full bathroom on the main level adds everyday convenience, while the loft offers two additional bedrooms, a 2-piece bath, and a private deck - an ideal retreat for kids or overnight guests. Just steps away, enjoy access to Colpoys Bay with its clear, sparkling waters - perfect for swimming, paddling, watching the sunrise or simply soaking in the spectacular scenery. Thoughtfully maintained and offered furnished (along with some household items), this home is ready for you to move in and enjoy. The wraparound deck, inviting front porch with swing, firepit, and oversized shed make outdoor living just as enjoyable as the indoors. Backing onto the escarpment and close to Bruce Trail access, it’s the perfect setting for nature lovers. Enjoy the quiet surroundings while still being only minutes from downtown Wiarton and its amenities. Whether you’re looking for a home away from home or a peaceful year-round residence, this property offers it all- with a furnace and woodstove to keep you cozy in every season. (id:63008)
C5 12sa & 12sc - 1003 Matthews Drive
Muskoka Lakes, Ontario
Extremely rare offering of HALF OWNERSHIP IN COTTAGE #5 is now available! Luxury EQUITY fractional ownership awaits at "The Cottages at Windermere' overlooking beautiful Lake Rosseau. 24 WEEKS of truly CAREFREE Muskoka enjoyment in an intimate setting of only 6 cottages. Plenty of room for family & friends - sleeps 8 with 3BRs plus den. 2,275 sq.ft. plus over 800 sq.ft. of outdoor spaces. Property sits adjacent to the historic Windermere House resort WHERE BUYERS HAVE FULL ACCESS TO AMENITIES. 5-star service at restaurants, spa & more - just steps away. South-west exposure, amazing lake views & sunsets too. Sand beach, public docking, marina & golf course also conveniently at hand. The Cottages at Windermere is also affiliated with Preferred Residences - the membership and exchange program for luxury shared ownership resorts - giving owners the choice to enjoy carefree time in Muskoka in every season and/or travel the world in style (participation is not mandatory). YOU WILL ENJOY THE SAME 16 FIXED WEEKS EVERY YEAR including MARCH BREAK March 7-14 plus March 14-21 & VICTORIA DAY LONG WEEKEND May 16-23, June 6-13, PRIME SUMMER WEEKS surrounding the COVETED JULY LONG WEEKEND June 20-27, June 27-July 4, then July 18-25 and July 25-Aug 1, Aug 15-22, Aug 29-Sept 5 and Sept 5-12, for Fall Colours & OKTOBERFEST Oct 3-10, Oct 17-24, plus 3 consecutive winter GETAWAY WEEKS Jan 24-31, Jan 31-Feb7 & Feb7-14. In addition to your 16 FIXED WEEKS, there are 8 more floating weeks included with Cottage 5 Fractions 12SA & 12SC in each calendar year. REMAINING FLOATING WEEKS FOR 2025 ARE: Thanksgiving Oct 10-17, plus 4 B2B HOLIDAY SEASON WEEKS: Nov 28-Dec5, Dec 5-12, Dec 12-19 and Dec 19-26. Act fast and your family, friends and/or renters can start enjoying all that Muskoka has to offer - right from this prime location on Lake Rosseau shores! PLEASE NOTE: 1/4 Ownership of Equity Fractions 12SA or 12SC also available for separate purchase - see MLS#X12441691 and X12441690. (id:63008)
C5 12sc - 1003 Matthews Drive
Muskoka Lakes, Ontario
FABULOU$ FALL OFFERING - Luxury EQUITY fractional ownership awaits at "The Cottages at Windermere' overlooking beautiful Lake Rosseau. Extremely rare offering of 1/4 OWNERSHIP in Cottage #5 includes 12 WEEKS of truly CAREFREE Muskoka enjoyment in an intimate setting of only 6 cottages. Plenty of room for family and friends - sleeps 8 with 3BRs plus den. 2,275 sq.ft. interior plus over 800 sq.ft. of outdoor space to enjoy. Property sits adjacent to the historic Windermere House lakeside resort where 5-star service at restaurants, spa and more are only steps away & now open ALL 4 SEASONS. South-west exposure, amazing lake views & sunsets too. Sand beach, public docking, marina amenities & golf course are also conveniently at hand. Want to learn more about this spacious and gracious Muskoka lifestyle? - call today for details. The Cottages at Windermere is also affiliated with Preferred Residences - the membership and exchange program for luxury shared ownership resorts - giving owners the choice to enjoy carefree time in Muskoka in every season and/or travel the world in style if desired. YOU WILL ENJOY the same EIGHT (8) Fixed weeks EVERY YEAR: This includes 2 Holidays - both MARCH BREAK & VICTORIA DAY LONG WEEKEND, plus 3 PRIME SUMMER WEEKS: INCL BACK-TO-BACK OVER THE COVETED JULY LONG WEEKEND (June 20 - July 4) & AUGUST 15-22, 1 FALL OCTOBERFEST WEEK (Oct 17-24) plus 2 BACK-TO-BACK GETAWAY WEEKS (Jan 31-Feb 14). In addition to your 8 FIXED WEEKS, there are FOUR (4) MORE floating weeks included with Cottage 5 Fraction 12SC in every calendar year. 2025 REMAINING FLOATING WEEKS are: B2B CHRISTMAS HOLIDAY WEEKS December 12-19 and 19-26. Act fast and your family, friends and/or renters can start enjoying all that Muskoka has to offer - right from this prime location on Lake Rosseau shores! PLEASE NOTE: 1/2 Ownership Including Equity Fractions C5-12SA and 12SC is available for separate purchase if 24 weeks are desired - see MLS#X12441692 for details. (id:63008)
C5 12sa - 1003 Matthews Drive
Muskoka Lakes, Ontario
WOW - FABULOU$ FALL OFFERING - Luxury EQUITY fractional ownership awaits at "The Cottages at Windermere' overlooking beautiful Lake Rosseau. Extremely rare offering of 1/4 OWNERSHIP in Cottage #5 includes 12 WEEKS of truly CAREFREE Muskoka enjoyment in an intimate setting of only 6 cottages. Plenty of room for family and friends - sleeps 8 with 3BRs plus den. 2,275 sq.ft. interior plus over 800 sq.ft. of outdoor space to enjoy. Property sits adjacent to the historic Windermere House lakeside resort where 5-star service at restaurants, spa and more are only steps away & now open ALL 4 SEASONS. South-west exposure, amazing lake views & sunsets too. Sand beach, public docking, marina amenities & golf course are also conveniently at hand. Want to learn more about this spacious and gracious Muskoka lifestyle? - call today for details and for personal viewing. The Cottages at Windermere is also affiliated with Preferred Residences - the membership and exchange program for luxury shared ownership resorts - giving owners the choice to enjoy carefree time in Muskoka in every season and/or travel the world in style if desired. YOU WILL ENJOY the same EIGHT (8) FIXED WEEKS EVERY YEAR: Jan 24-31, Mar 14-21, June 6-13, PRIME Back-to-Back Summer Weeks: July 18-25 and July 25-Aug 1, Back-to-Back End of Summer Weeks: Aug 29-Sept 5 and Sept 5 - 12, Fall Colours Week: Oct 3-10 - plus there are FOUR (4) MORE floating weeks included with Cottage 5 Fraction 12SA in every calendar year. Act fast and your family, friends and/or renters can start enjoying all that Muskoka has to offer - right from this prime location on Lake Rosseau shores! PLEASE NOTE: Half Ownership Including Equity Fractions C5-12SA and C5-12SC is available for separate purchase if 24 weeks are desired - see MLS#X12441692 for details. (id:63008)
721 Franklin Boulevard Unit# 201
Cambridge, Ontario
Step into 721 Franklin Boulevard Unit #201, Cambridge—a stylish 2-bedroom, 2-bathroom condo boasting 1,007 sq. ft. of bright, modern living. The open-concept layout flows seamlessly from the contemporary kitchen into the spacious living area, perfect for hosting or relaxing. The primary bedroom offers a private ensuite for added comfort, while the second bedroom provides flexibility for guests, family, or a home office. With updated finishes, a smart floor plan, and a fantastic location close to shopping, dining, schools, and transit, this home delivers the ideal balance of convenience and lifestyle—whether you’re starting out, downsizing, or investing. (id:63008)
57 12th Conc Road E Unit# 430
Flamborough, Ontario
Welcome to the serene setting at Fernbrook Resort, a 50+ lifestyle cottage atmosphere w/clubhouse amenities including an indoor & outdoor pool. This rarely offered 2 story home features 3 bedrooms, 1.5 bathrooms. The kitchen is open to the dining room and family room - great for entertaining. Main floor laundry plus 4-piece bathroom, and mud room. Upstairs master features 2pc ensuite + 2 additional bedrooms. Large front deck for enjoying your morning coffee. The clubhouse includes indoor pool, gym, outdoor pool, hot tub and suntan deck. Centrally located for quick access to QEW and 401, Waterdown, Hamilton, Guelph, Cambridge. Units cannot be financed or used as collateral for a loan. Lot fees are approx. $647/Month to be verified with park management which includes lot, taxes, water, water testing, and use of the resort amenities. Hydro, propane extra. Buyer must be approved by the Park. (id:63008)
760 Lakeshore Road E Unit# 207
Mississauga, Ontario
Designed by acclaimed interior designer Regina Sturrock, this stylish 1,241 sq ft home sits in Mississauga’s buzzing Lakeview community—steps from the shores of Lake Ontario. With 2 spacious bedrooms, 1.5 bathrooms and your own private garage, it’s got the space and convenience you’re looking for with open concept throughout the unit. The star of the show? A huge 15' × 19' terrace that’s perfect for brunches, BBQs, or just chilling outdoors. Inside, the open-concept layout blends great design with everyday function. The custom kitchen pops with sleek high-gloss + satin cabinetry, quartz counters, and a striking peninsula wrapped in matte-finish quartz—ideal for cooking or hosting friends. Lakeview is one of the GTA’s fastest-growing waterfront neighbourhoods, blending nature and city energy. Think bike paths, revamped parks, cool cafés, and the huge Lakeview Village redevelopment just around the corner. With Douglas Kennedy Park, the Toronto Golf Club, tons of parks and amenities nearby with quick access to the QEW and Long Branch GO, you’re perfectly positioned for weekend adventures or an easy commute----designed for people who want the best of both worlds. Come on by and experience it for yourself! (id:63008)
2286 Flos Ten Road E
Springwater, Ontario
Welcome to 2286 Flos Road Ten in Springwater. This single story 3 bedroom home is situated on 4.43 beautiful acres. Features a slab foundation, level entrance, mudroom open concept space and privacy. A quick commute to Barrie, Mount Saint Louis, Horseshoe Valley, Orr Lake, and more. Perfect for those who have a farm animal or two, the side property is fenced in to accomodate animals and is currently home to pet cows. Enjoy a large 30 X 40 soft top heated shop used to store your toys or to work on your vehicles. The home rests in the middle of 2 cleared acres enhanced with a circular driveway and a large backyard to enjoy fires sports. You can be one with nature in the wooded forest behind you while drinking your coffee on the newly built 8x12 deck. Your vision can come to life on this private property enhancing the home to fit your style. (id:63008)
72 & 74 Delawana Drive
Hamilton, Ontario
Two Homes for the Price of ONE! Welcome to 72 & 74 Delawana Drive, an attached duplex offering two fully FREEHOLD self-contained units under one roof. Each unit is about 1300 sq ft of living space and features: 3 bedrooms, a full 4-piece bathroom, bright kitchen, living and dining rooms, plus a partially finished basement. 72 Delawana Drive is vacant and has been fully renovated with a brand-new kitchen complete with stainless steel appliances, updated vinyl flooring on the main level, fresh carpeting upstairs, and a refreshed basement with a 2-piece bathroom rough-in. 74 Delawana is currently tenanted, providing immediate rental income. Each home enjoys its own private backyard and 2 front yard parking spaces. Perfect for multi-generational living or as a smart investment, all just minutes from Centennial Parkway, highway access, public transit, shopping, and schools. (id:63008)
295 Alma Street Unit# 2
Rockwood, Ontario
Here's your chance to own Rockwood's only sushi and vermicelli restaurant JK'S Grill - a fully equipped, turnkey business with a loyal local following. This well-established 40-seat eatery offers dine-in and take-out service in a bright, welcoming space with two modern washrooms and a professionally equipped commercial kitchen. Located in a busy plaza anchored by a Petro Canada gas station, JK'S Grill benefits from strong visibility and consistent drive-by traffic. The business includes all kitchen equipment, furniture, and fixtures, making it ready for immediate operation. A solid 10-year lease is in place with 8 years remaining and a current monthly rent of $2,700, providing long-term security for the next owner. Staffed with three full-time employees, the restaurant runs smoothly and is well-positioned for further growth through catering, delivery, or extended hours. Whether you're an experienced restaurateur or a food entrepreneur looking for your first venture, JK'S Grill offers a rare opportunity to take over a proven concept in a high-demand, low-competition market. Business only - real estate not included. Full equipment list and financials available to qualified buyers. (id:63008)
525 New Dundee Road Unit# 610
Kitchener, Ontario
Step into serenity with this beautifully designed 1-bedroom, 1-bathroom condo at 525 New Dundee Road. Offering 842 square feet of contemporary living space, this thoughtfully laid-out unit combines style, comfort, and a connection to nature. The open-concept floor plan seamlessly integrates the kitchen, dining, and living areas, ideal for both relaxed living and effortless entertaining. Enjoy a modern kitchen complete with stainless steel appliances and ample cabinetry for all your culinary needs. The spacious bedroom features a generous closet, while the nearby bathroom offers convenience and comfort. Additional highlights include a large in-suite storage room and an expansive private balcony for your own peaceful outdoor retreat. Residents of this sought-after community enjoy an impressive array of amenities: a fitness center, yoga studio with sauna, library, social lounge, party room, and even a pet wash station. Nestled beside the scenic Rainbow Lake, you'll have direct access to tranquil walking trails and stunning waterfront views. Experience the perfect balance of nature and convenience in this vibrant Kitchener condo. Your quiet escape at Rainbow Lake awaits! (id:63008)
866 Main Street E
Hamilton, Ontario
Versatile, stand-alone commercial building on a high traffic corridor connecting Downtown and East Hamilton. Enjoy exceptional visibility and accessibility directly on Main Street East. The desirable C2 zoning permits a wide array of uses, including office, retail, restaurant, financial services, and more, offering significant flexibility for investors or owner-occupiers. This property is particularly well-suited for medical, physiotherapy, and wellness-related businesses, offering substantial space for multiple clinics and treatment rooms across the main and second levels. A finished third level provides additional valuable space for offices, administrative functions, or storage. The fully finished basement with a separate entrance presents an excellent opportunity for a potential rental unit or expansion of your business. Situated on a deep lot, the property boasts ample on-site parking, a significant asset for attracting patients, clients, and staff. Benefit from the strategic location and adaptable layout to maximize your investment returns. (id:63008)
711 - 333 Albert Street
Waterloo, Ontario
Elevate your lifestyle in this 797 sq. ft. one-bedroom plus dining suite with two full bathrooms, designed to balance modern comfort with everyday functionality. This brand-new, never-lived-in residence offers a spacious bedroom with a walk-in closet, a versatile dining area, and an open-concept living space perfect for entertaining and unwinding. The contemporary kitchen is equipped with stainless steel appliances, while the two sleek bathrooms enhance convenience and privacy. Rough-ins for in-suite laundry provide added ease, and the unit is offered furnished for a smooth move-in experience. At 333 Albert St, residents enjoy a secure entry system, bike-friendly storage, and over 4,000 sq. ft. of commercial space with fabulous amenities. Exclusive building perks include a rooftop terrace on the 2nd level and a rear lounge with ping pong area for relaxing with friends. Limited underground and surface parking is available for a monthly fee. Situated in Waterloos sought-after university district, you'll be steps from Wilfrid Laurier University, minutes from the University of Waterloo, and close to Uptown Waterloos dining, shopping, entertainment, transit, and green spaces. Be among the first to call this spacious 797 sq. ft., two-bath residence your home in September 2026. (id:63008)
518 - 333 Albert Street
Waterloo, Ontario
Experience modern living in this 699 sq. ft. one-bedroom plus dining suite with two full bathrooms, crafted for both style and functionality. This brand-new, never-lived-in residence offers a spacious bedroom with a walk-in closet, a versatile dining area, and an open-concept living space perfect for relaxing or entertaining. The contemporary kitchen comes equipped with stainless steel appliances, while the two sleek bathrooms provide added comfort and convenience. Rough-ins for in-suite laundry are included, and the unit is offered furnished for a seamless move-in. At 333 Albert St, residents enjoy a secure entry system, bike-friendly storage, and over 4,000 sq. ft. of on-site commercial space with fabulous amenities. Highlights include a rooftop terrace on the 2nd level and a lounge with ping pong area for relaxing with friends. Limited underground and surface parking is available for a monthly fee. Located in the heart of Waterloos university district, this prime address is just steps from Wilfrid Laurier University, minutes from the University of Waterloo, and within walking distance of Uptown Waterloos shopping, dining, entertainment, transit, and green spaces. Be the first to make this spacious 699 sq. ft., two-bath residence your home in September 2026. (id:63008)
370 Martha Street Unit# 307
Burlington, Ontario
Discover the perfect blend of comfort, convenience, and style in this stunning 2-bedroom, 2-bathroom condo located in the heart of0 downtown Burlington. Wake up to panoramic lake views from your living room, and enjoy the spacious living areas featuring a gourmet kitchen with high-end appliances and an open-concept design. Just steps away from Burlington’s finest restaurants, cafes, shops, and waterfront activities, this condo offers modern amenities including in-unit laundry, central air conditioning, secure building access, a state-of-the-art fitness center, and reserved parking. Experience luxury living at its finest in this sought-after location – contact us today to schedule a private tour and make this exceptional condo your new home. (id:63008)
618 King Street W Unit# A
Kitchener, Ontario
Turn-key café space available for lease in a highly visible, high-traffic area of Kitchener. This 1,062 sq ft main floor unit at 618 King St W is fully outfitted and ready for immediate occupancy. The space comes equipped with a commercial espresso machine, grinders, refrigerators, sinks, dishwasher, and more—offering a seamless setup for a coffee shop or café concept. Designed for comfort and functionality, the café features indoor seating and opens up to bonus patio space and seating for a relaxed outdoor vibe. Expansive windows flood the space with natural light, creating an inviting and vibrant atmosphere. Located next to Google’s Kitchener campus, directly across from the Station Park condo development, and just steps from the LRT, this location offers excellent exposure and accessibility. Pop-up or long-term lease options are available (id:63008)

