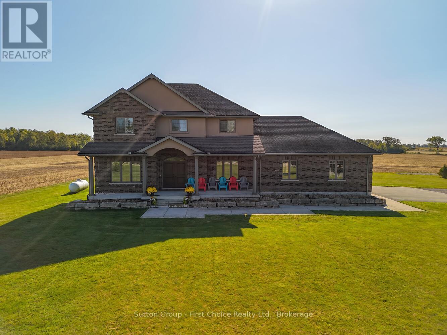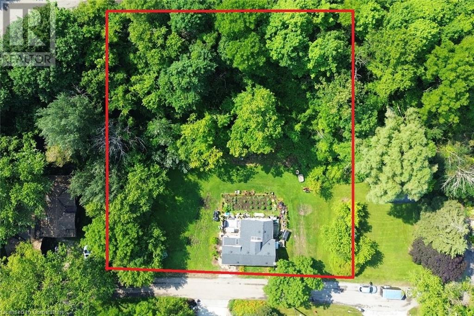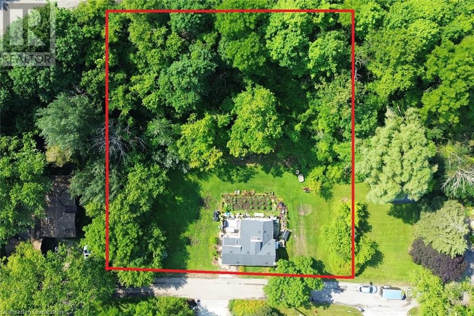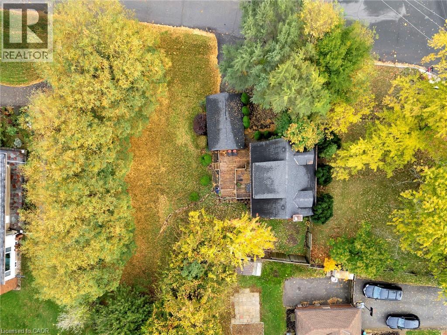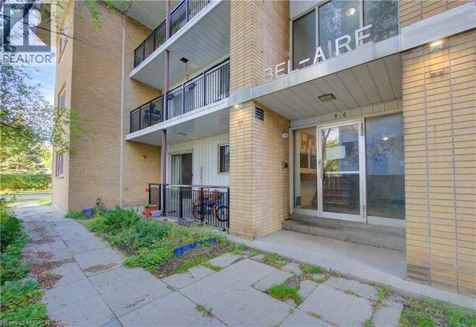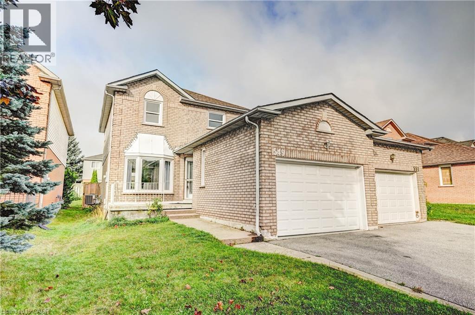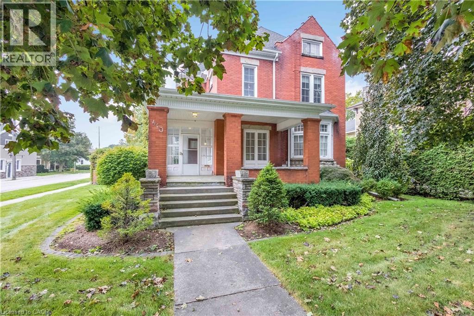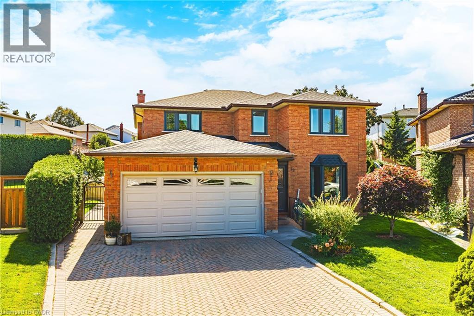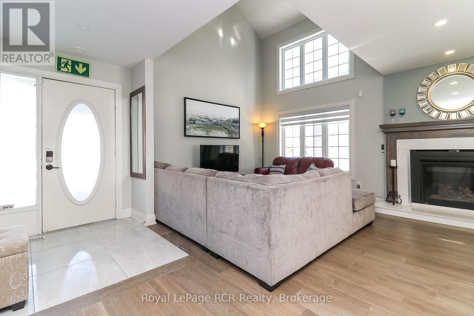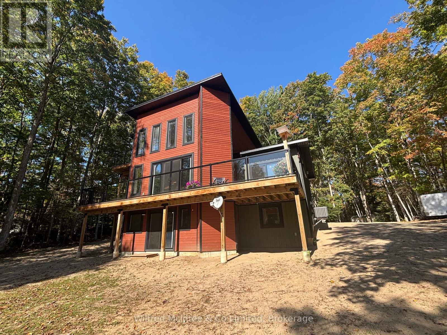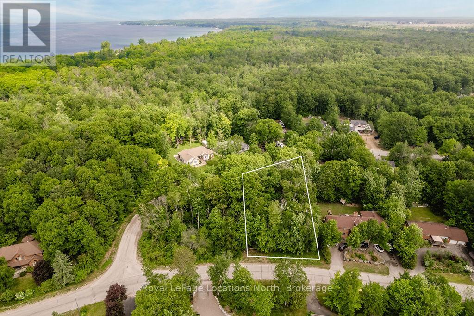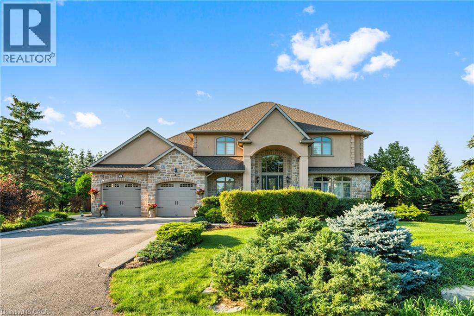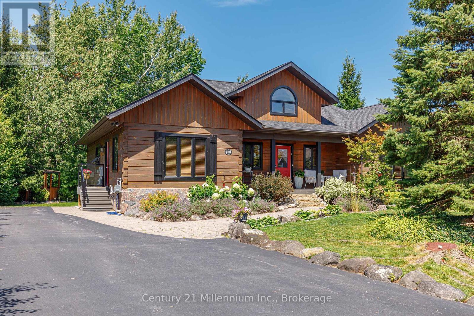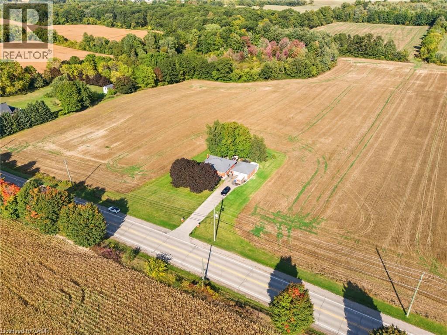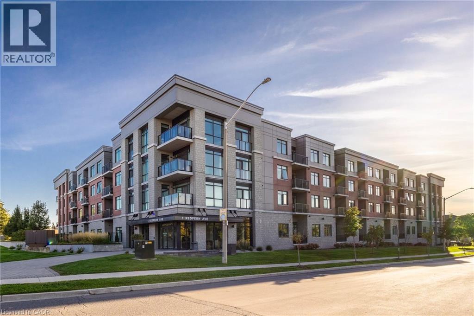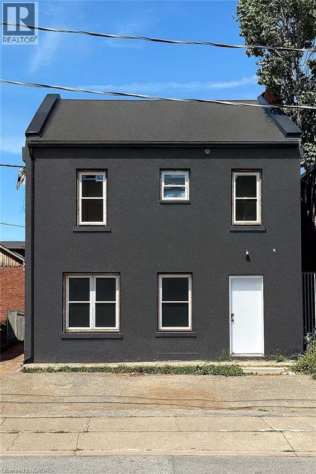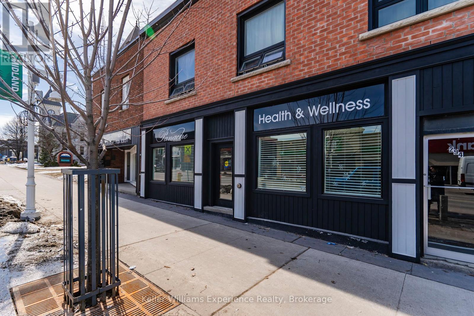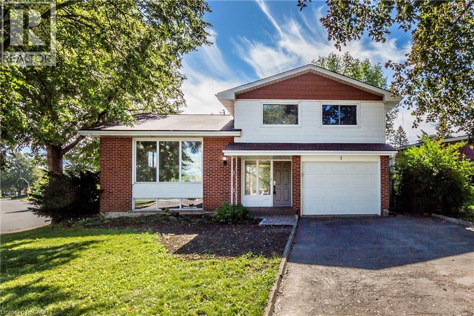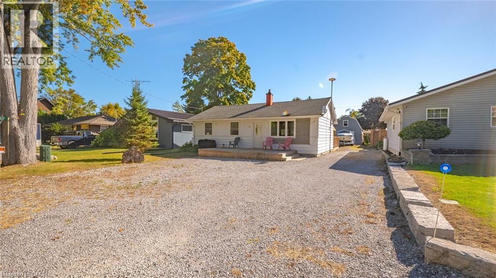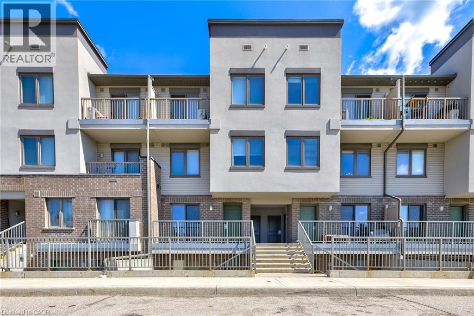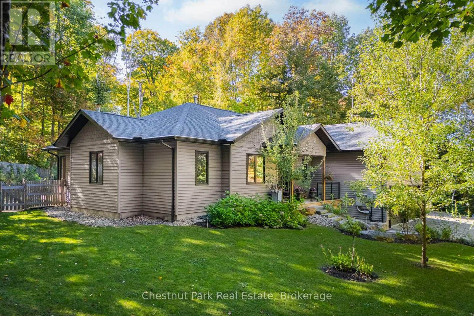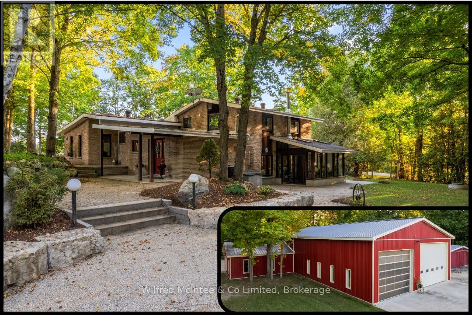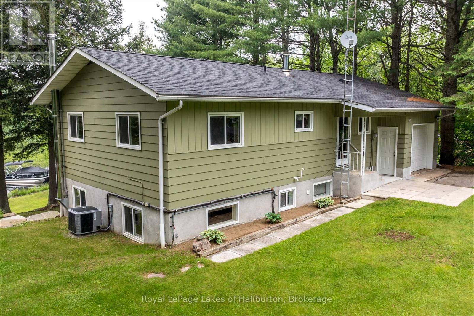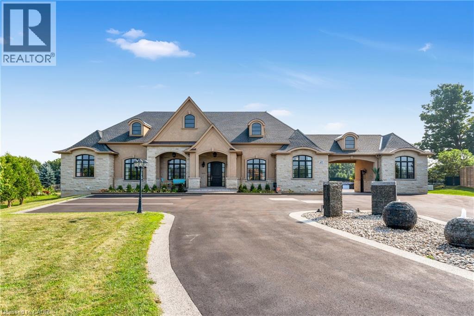3321 Perth Road 140
Perth South, Ontario
Welcome to country living at its best. Built in 2012, this newer family home sits on a beautifully landscaped 1.5-acre lot close to St. Mary's, Stratford and Mitchell! This property offers plenty of space for family adventures. The home is warm and inviting, featuring 4 comfortable bedrooms, 2.5 bathrooms, and a handy main-floor laundry. The bright, open kitchen and dining area are perfect for family meals, while the spacious living room provides the ideal spot to gather and relax. A main-floor office makes working from home easy, and large windows throughout bring in plenty of natural light and country views. Outside, you'll find room to enjoy every season from morning coffee on the wide front porch to backyard barbecues and evenings watching the sunset. You can build a shop or enjoy the large two-car garage with a walk down to the basement. There's space for kids to play, gardens to grow, and endless opportunities to enjoy the outdoors. If you've been dreaming of a newer home on a true country lot where you can raise a family or simply enjoy the quiet of rural living, this property is ready to welcome you home. (id:63008)
628 Mill Street
Ancaster, Ontario
Don’t miss this rare and unique opportunity to build your dream home—or homes—on a private street in the highly desirable Ancaster Heights neighbourhood. Set on a generous 160 x 140 ft lot, this property offers incredible flexibility and potential, with the City providing verbal permission for the construction of two homes, making it ideal for multi-generational living or investment. Whether you envision one grand estate or two custom residences, there is potential for up to 8,000 sq ft of total development on the land. The lot is bordered at the rear by a stunning natural escarpment wall, offering a dramatic and private backdrop that is truly one of a kind. Located just minutes from highway access, shopping, and a short walk to downtown Ancaster, this address combines the best of peaceful living with urban convenience. Ancaster Heights is a neighbourhood on the rise, with many properties being redeveloped and transformed into luxury homes, making this an excellent opportunity to invest in an area with strong growth and lasting appeal. This is your chance to create a custom living space tailored to your needs in one of Ancaster’s most prestigious communities. Seize this exceptional offering and imagine the possibilities. (id:63008)
628 Mill Street
Ancaster, Ontario
Don’t miss this rare and unique opportunity to build your dream home—or homes—on a private street in the highly desirable Ancaster Heights neighbourhood. Set on a generous 160 x 140 ft lot, this property offers incredible flexibility and potential, with the City providing verbal permission for the construction of two homes, making it ideal for multi-generational living or investment. Whether you envision one grand estate or two custom residences, there is potential for up to 8,000 sq ft of total development on the land. The lot is bordered at the rear by a stunning natural escarpment wall, offering a dramatic and private backdrop that is truly one of a kind. Located just minutes from highway access, shopping, and a short walk to downtown Ancaster, this address combines the best of peaceful living with urban convenience. Ancaster Heights is a neighbourhood on the rise, with many properties being redeveloped and transformed into luxury homes, making this an excellent opportunity to invest in an area with strong growth and lasting appeal. This is your chance to create a custom living space tailored to your needs in one of Ancaster’s most prestigious communities. Seize this exceptional offering and imagine the possibilities. (id:63008)
121 King Street E
Stoney Creek, Ontario
Great opportunity and potential for investor or builder, located in the heart of Stoney Creek. Close to all amenities. 1.5 storey home situated on large L-shaped lot with possible rear lot severance. Renovate the existing home or divide into 2 larger lots. Buyer to do there own due-diligence. (id:63008)
50 Gordon Avenue
Kitchener, Ontario
Excellent opportunity to acquire a stable multi-residential asset in a strong and growing rental market. 50 Gordon Ave. Kitchener is a purpose-built 12-unit apartment building consisting of 11 two-bedroom units and 1 one-bedroom unit. Each unit has a dedicated parking spot, balcony and their own hydro meter. ------- ------- ------- Situated just minutes from downtown Kitchener, close to public transit, schools, shopping and major employers, making it an attractive location for tenants. With Kitchener-Waterloo's strong rental demand and ongoing population growth, this property offers both immediate income and excellent long-term potential. ------ ------ ------ This is a rare opportunity to add a 12-unit investment property to your investment portfolio with value-add upside through modernization units and rental increase over time. (id:63008)
549 Burnett Avenue
Cambridge, Ontario
Charming semi-detached house is situated in a highly desirable neighborhood, offering a welcoming and family-friendly atmosphere. The property features 3 bedrooms, 3 washrooms, an extended driveway, With well-maintained interiors and a spacious layout, this home is perfectly laid out for Cozy living. Conveniently located close to multiple parks, library and local amenities, Bus stop right at the door, walking distance to multiple schools. its an ideal choice for families or first-time buyers looking for comfort and convenience. Don't miss out on this fantastic opportunity! (id:63008)
410 Main Street W
Listowel, Ontario
As soon as you step inside, you’ll instantly feel the charm and history this home carries. Bathed in natural light and filled with timeless details, this century beauty is brimming with warmth, character, and plenty of space for your family to enjoy. The main level greets you with a welcoming entrance at the back of the home, the place where friends and family will gather. Just steps away, a 3-piece bathroom. From here, you’ll find a large family room featuring a cozy fireplace and bay window. A charming spiral staircase adds the perfect touch of character, leading you upstairs directly to the sunroom. Off the kitchen sits the formal dining room, a space that beams with original woodwork, from hardwood floors, to ceiling beams, to built-in cabinetry. A large window allows natural light to pour in, creating a warm, inviting atmosphere perfect for hosting family dinners or holiday celebrations. From there, step into the foyer and a second living room, complete with another fireplace and its own staircase leading to the second floor, blending function with old-world charm. The second level offers three generous bedrooms. The primary suite includes a walk-in closet and private powder room. The sunroom overlooks the backyard, with double patio doors opening to a rare rooftop patio. A full 4-piece bathroom completes this level with ease and style. The finished attic with its own bathroom is a versatile bonus space. The basement is fully finished, offering endless possibilities whether you need a rec room, gym, or extra storage. Outside, a 12-foot hedge encloses the backyard, offering unmatched privacy. Relax or entertain on the patio, enjoy the convenience of a double car garage, and take advantage of a double-wide cement driveway with parking for 4+ vehicles. From the wood accents to the unique layout and cozy fireplaces, it’s the kind of home that welcomes you the moment you walk in. Spacious, warm, and full of heart, this is where new memories are ready to be made. (id:63008)
19 Glenhaven Court
Hamilton, Ontario
This spacious two-storey brick home in Hamilton’s family-friendly Gilkson neighbourhood offers over 2,200 square feet of thoughtfully designed living space with four bedrooms and three full bathrooms. The main floor features a bright and inviting layout with formal living and dining rooms, a generous eat-in kitchen, and a cozy family room perfect for gatherings. Upstairs, the primary suite includes its own ensuite, while three additional bedrooms provide plenty of space for a growing family. The true highlight of this property is the backyard—an expansive, private retreat complete with a gazebo that sets the stage for summer barbecues, outdoor entertaining, and relaxing evenings. With a double garage, parking for four, and close proximity to parks, schools, shopping, transit, and highway access, this home combines everyday convenience with a welcoming community feel. A rare opportunity to enjoy comfort, space, and exceptional outdoor living in one of Hamilton Mountain’s most desirable locations. (id:63008)
22 - 162 Settlers Way
Blue Mountains, Ontario
INCOME PROPERTY! Fully furnished and turnkey, this spacious end-unit in Heritage Corners is one of the few in the entire complex eligible for an STA licence. The largest model available, it features 4 bedrooms, 3 bathrooms, and a fully finished basement complete with a games/recreation room, sauna, bathroom, and the 4th bedroom. The modern kitchen and updated baths pair beautifully with a stylish living area with a cathedral ceiling, gas fireplace, and dining space that opens onto a private patio perfect for entertaining or relaxing. Upstairs, the primary suite offers a serene retreat with its own balcony, a spa-like ensuite with a soaker tub, and a separate shower. A loft sitting area adds a cozy nook for reading, working, or unwinding. Resort-style amenities include a seasonal outdoor pool and tennis courts. Plus, The Village at Blue is just a short stroll away, offering fantastic dining, shopping, and year-round activities. This rare opportunity sleeps 10, generates income, and comes with no BMVA resort fees. Don't wait, properties like this don't come up often! (id:63008)
78 Indian Trail
South Bruce Peninsula, Ontario
Welcome to 78 Indian Trail! This custom built, five-year-old home is set along the scenic SAUBLE RIVER on 2 acres of private mature land with both waterfront and water views. Across the road, an additional 8 acres brings the property to a total of 10 acres, an ideal retreat for wildlife lovers and outdoor enthusiasts. The one and a half storey home features three bedrooms, four bathrooms, and a stunning custom hickory kitchen with granite countertops and an island. Natural light fills the open layout while a 12' x 40' deck off the main level and an 8' x 8' deck off the upper loft offer peaceful and private river views. Enjoy fishing, swimming, canoeing, or simply relaxing by the water's edge. Quality finishes include Maibec siding, a durable, metal roof, wood, and metal interior accents, and a cozy and custom propane fireplace. The lower level awaits your finishing touches and features a walkout to the rear yard. Exceptionally well-maintained, bright, and inviting, this property offers a rare combination of privacy, comfort, and natural beauty. Ask your Realtor about the many features of this unique and well-priced property. Book your private Showing today. (id:63008)
16 Sunward Drive
Wasaga Beach, Ontario
Perfect Building lot for TWO homes. This rare opportunity doesn't come by often where you find a lot that has access to 2 thru roads. Measuring 100 x 195 ft this would be the perfect lot to sever and build 2 family homes/cottages or build and sell one lot. Lot offers mature trees for privacy and allows you to be tucked away from your neighbour. Located in an estate subdivision just a short walk to Allenwood beach this location couldn't be more perfect. Enjoy summers at the beach and winters at Blue mountain with a 40 min drive. The sunsets and views of fireworks from across the bay are a spectacular site. Don't miss out on this amazing opportunity to get into this subdivision where there are very few lots left. (id:63008)
16 Seifert Court
Puslinch, Ontario
Nestled in an exclusive gated enclave of only twenty homes on the serene shores of Puslinch Lake, this luxurious executive estate offers an unmatched blend of elegance and lifestyle amenities. Designed for both relaxation and entertaining, the property features spacious, high-end interiors, along with access to a community tennis/pickleball court, and boat ramp. The over 6100 square foot home features spacious and natural light filled principal rooms, including a Chef's kitchen, family room with fire place and vaulted ceiling, home office and main floor principal suite with walk-out to a patio with hot tub. Three additional spacious bedrooms and a full bath can be found on the upper level. The fully finished basement, with 9-foot ceilings and walk-out to the poolside patio, boasts a games room with full bar, a custom home theatre, and exercise room. The private backyard offers a multi-level deck and patio, with hot tub and in-ground pool. Located within minutes to HW401 access facilitates the commute in and out of the region and offers quick access to local airports. Enjoy the tranquility of this secluded retreat while being only minutes from city conveniences, making it a perfect haven for those seeking both prestige and privacy. (id:63008)
108 Cortina Crescent
Blue Mountains, Ontario
Escape to the four-season paradise of Craigleith in this inviting 6-bedroom log home, perfectly positioned for adventure and relaxation. Nestled on a tranquil street, this log home offers easy access to the area's best: a short walk to Northwinds Beach and the scenic Blue Mountains Trail System, and proximity to both Alpine and Craigleith Ski Clubs. Imagine peaceful mornings on your front porch, coffee in hand, enjoying the serene surroundings. Inside, the open-concept layout creates a welcoming space for gatherings. The main floor features a primary bedroom suite with a luxurious steam shower and Jacuzzi tub, plus two additional bedrooms. Upstairs, a spacious loft offers flexible space for entertainment or a home gym. The updated kitchen (2020) is a chef's delight, boasting new countertops, sinks, upgraded cabinets, and new appliances. Gleaming refinished hardwood floors (2020) add warmth and elegance throughout. Recent upgrades ensure modern comfort: a new furnace and Ecobee thermostat (2023), updated vanities and toilets in all bathrooms (2023), a resurfaced asphalt driveway (2023), and a new roof with skylights (2020). An EV charging outlet caters to eco-conscious living. The lower level provides even more living space, with 3 additional bedrooms and a large recreation room. This well-maintained Log Home, once a model home, is known for its solid construction and easy up keep. Parking is ample, with space for up to 5 vehicles. Step out back to discover a private deck (2020) enveloped by mature trees, creating a peaceful outdoor retreat. For tennis enthusiasts, the Nipissing Tennis Club is just a 5-minute walk away. Approximate annual operating costs include: $1,995 for gas, $1,668 for hydro, and $900 for water/sewer. This is more than a house; it's a lifestyle, offering year-round enjoyment in one of Ontario's most desirable locations. This is also a great Winter Season Rental Income of $34K (plus utilities) per winter season. (id:63008)
1091 Branchton Road
Cambridge, Ontario
Exceptional 98-acre farm just south of Cambridge city limits. Approximately 70 acres of workable land, with potential to clear an additional 15 acres for cultivation. Excellent soil quality and gently rolling topography ideal for a variety of crops. Great investment opportunity with close proximity to city amenities and easy access to major routes. Perfect for expanding agricultural operations or holding for future potential. (id:63008)
1 Redfern Avenue Unit# 426
Hamilton, Ontario
Enjoy one full year of prepaid condo fees, covered at closing, when you purchase 1 Redfern Avenue, Unit 426. This stylish 700 sq. ft. condo in one of West Hamilton’s most sought-after boutique residences is bright, spacious, and fully upgraded — move into this worry-free condo fully furnished if desired. With exceptional curb appeal and a perfect balance of comfort and convenience, it’s an ideal choice for downsizers, professionals, or first-time buyers seeking carefree living in a vibrant community. The location is unbeatable: nestled beside the scenic Chedoke Rail Trail and lush green spaces, yet just minutes from Locke Street’s shops and cafés, McMaster University, major hospitals, and highway access (id:63008)
27 Queenston Street Unit# 1
St. Catharines, Ontario
Be the first to live in this 5 unit building that is currently being renovated and ready to be viewed. Each unit is 500 sq feet and features independent heating and cooling with heated tile floors in the washrooms. There is an internet package is available, parking is available and hydro is responsibility of the tenant. (id:63008)
296 King Street
Midland, Ontario
Bright and spacious commercial unit available in the heart of downtown Midland, offering excellent exposure and high foot traffic just a short walk from the waterfront. This nicely renovated space features six private offices, a reception area, a common area at the back, a large storage room and a private bathroom. It has a separate meter and furnace for independent utilities and is wired for an alarm system. The unit includes one dedicated parking spot, with additional free municipal parking at the back, and offers both front and back entrances for convenient access. Ideal for professional offices or service-based businesses. Secure your ideal business location today! (id:63008)
1 Isaac Court Unit# Lower
Hamilton, Ontario
Newly Renovated 1-Bedroom 1.5-Bath Unit in a Detached home, Entrance to the unit is at Ground level & opens into the main floor living room, with 2 pc bath. Lower level is just a few steps down, and houses the Bedroom, Kitchen/Laundry, a Full Bathroom and a massive crawl space for LOTs of storage. Ideal for Long Term Rental in a fantastic family-friendly neighbourhood, right across from a park, walking distance to Glendale Secondary School, near St. Joe's Healthcare on King St. & RedHill Valley Pkwy. Parking for 2 vehicles in the shared Driveway. Waterproof flooring throughout, Quartz Countertops in kitchen and bath, beautiful backsplash, Spacious rooms very spacious. Available Immediately for the right Tenant. Plus 35% of Utilities. Non-Pet owners and non-smokers only, please. A full Equifax credit report is required with a completed Rental application application. (id:63008)
52 Ridgewood Drive
Turkey Point, Ontario
Welcome to 52 Ridgewood Dr, a 3-bedroom, 1-bathroom cottage in Turkey Point, Ontario, family-owned for over 50 years and located on a quiet side street. It's steps from public access to long sandy beaches on Lake Erie, the new pickleball courts, playpark, and pavilion, plus the Turkey Point Marina for world-class fishing & water sports. Turkey Pt includes extensive hiking, biking, and walking trails. Upgrades feature a roof (2019), windows (2020) and 200-amp electrical panel (2020). The detached barn/garage/bunkie has a 60-amp panel for storage or conversion to additional space. This is a great investment in property located in S/W Ontario to build your family memories. Enjoy the best of Norfolk County with local produce stands, wineries, and small-town charm. (id:63008)
350 Fisher Mills Road Unit# 28
Cambridge, Ontario
Bungalow: Featuring two beds and two parking spaces, this cute and cozy bungalow condo is perfect for the first time buyer, empty-nester, commuter or someone who enjoys the small town vibe of Hespeler’s trendy downtown district. Freshly painted and boasting new flooring through-out, this carpet free unit also features 5 appliances, c/air, gas furnace, in-suite laundry and a master bedroom slider to the balcony. Easy to show and offering quick possession, this fabulous home is conveniently located just minutes to schools, shopping, parks, scenic nature trails and HWY 401. (id:63008)
170 Springfield Road
Huntsville, Ontario
Welcome to 170 Springfield Rd., a stunning newer constructed three-bedroom home situated in an ideal location, just seven minutes from downtown Huntsville. This property offers the perfect blend of convenience and tranquility, with easy access to world-class golf courses, high- end restaurants, and excellent shopping options. As you step inside, you'll be greeted by a beautiful and open floor plan, approx. 2,641 sq. ft., highlighted by a captivating double-sided stone fireplace. This focal point adds a touch of elegance and warmth, creating a cozy atmosphere throughout this home. The spacious living room seamlessly connects to the fireplace and overlooks the screened in Muskoka room, providing a seamless flow for entertaining and relaxation. The property sits on a generous sized lot with just under 3 acres, featuring a beautifully landscaped backyard and a private meandering drive. Beyond the backyard, you'll find a peaceful tree forest, offering a serene backdrop and added privacy. Home comes with an automatic full home generator. The crawl space is 4 ft high and offers dry storage. Don't miss the opportunity to make this exquisite home your own. Contact today to schedule a viewing and experience the best of Huntsville living! (id:63008)
193455 30th Sideroad Ndr
West Grey, Ontario
Set on 8.9acres, this first time on market, one-of-a-kind property invites you to live, work, and play without compromise. Featuring a 4 bed, 2 bath 2800sqft home, 4784sqft commercial grade shop with offices, 850sqft outbuilding, & 320sqft cabin with bathroom overlooking the pond. With parking for over 20, this property is designed for convenience, gatherings, and the flexibility to expand your business. Step inside the imaculate mid century modern home and discover a space that balances warmth & function. Characterized by clean lines, open-concept layout, and a deep connection to nature through expansive windows and the integration of wood, stone, and brick accents. The foyer welcomes you, leading into a sun-filled, open-concept dining and kitchen area where custom cherry wood cabinetry, granite countertops, and built-in appliances combine elegance and practicality. Off the kitchen, a bright sunroom with heated floors and a wood stove frames stunning country views, the perfect spot for coffee at sunrise or a glass of wine at dusk. The living room, with its soaring 12ft ceilings and custom stone fireplace, leads to the primary suite, where 6 large windows overlook the landscaped yard. Upstairs, 3 bedrooms and a full bathroom with dual sinks offer plenty of space. The finished basement features a large rec room, custom cabinetry, laundry room, and a cold cellar. Just steps from the home is a 4,784sqft. heated shop; complete with in-floor heat, 3 overhead doors, 3 offices, parts room, 2pc bathroom, plus a 1 bed, 1 bath apartment. The property also includes a smaller heated outbuilding/garage, and beside the spring fed pond is a cabin. Surrounded by towering trees, and complete privacy, this is made for bonfires, paddle boating, and summer barbecues. At night, relax by the woodstove as you watch the glow of a private waterfall. This property isn't just a home, it's a lifestyle. A private country sanctuary where your business, family, and leisure can thrive together. (id:63008)
1093 Lamar Drive
Algonquin Highlands, Ontario
An immaculate year-round home or cottage in a quiet bay setting on Maple Lake. 3 bedrooms and 1500 sq feet of finished living space over 2 levels with 100 feet of natural waterfront. Walk out basement. Level access to the dock area. A tranquil setting with no neighbours on the opposite shore, except a pair of loons. A very peaceful paddlers' delight. This property exudes pride of ownership! All major appliances included and many furnishings. A full pre-list inspection of the home and septic were just completed and all are in good working order. The septic is large enough to add a 2nd 4-piece bath in the basement. The cozy woodstove was just WETT certified. Standby generator and propane furnace recently inspected and are in good working order. Fully air-conditioned. Attached garage. A lot big enough for a future garage. Stanhope Municipal Airport close by. Public boat ramp 5 minutes away. Enjoy miles of boating on this lovely 3-lake chain which includes Pine, Green and Maple Lakes, all set to fish and to explore. Sir Sam's Ski and Bike is 15 minutes away. 5 minutes to West Guilford shopping and an easy 15-minute drive to the Village of Haliburton and all of its amenities, including a 24-hour hospital. All of this to enjoy and less than 3 hours north of Toronto. A short paddle or boat ride to the sandbar for great swimming. Close to ATV and snowmobile trails for year-round fun. FIBE internet. Click on the video tours. This can be yours in as little as 30 days. (id:63008)
47 Tews Lane
Dundas, Ontario
Discover the epitome of luxury at 47 Tews Lane, a sprawling bungalow on 1.85 acres in Dundas, just 7 Minutes from downtown. This magnificent property boasts over 8,600 sqft of living space with 14 foot ceilings, 6 bathrooms, 3 fully equipped kitchens, a theatre room and a professional grade tennis court. Perfect for extended families, it offers separate entrances for up to 3 households or can be enjoyed as one grand mansion. Car enthusiasts will appreciate the oversized 4 car garage. A rare opportunity for elegant living in a prime location.Call L.A for details of rent to own. (id:63008)

