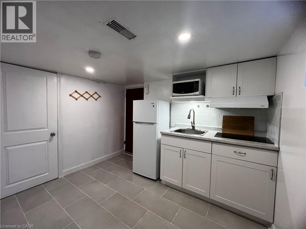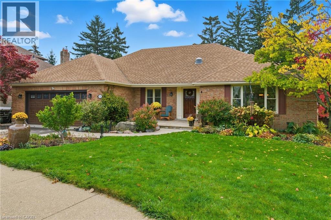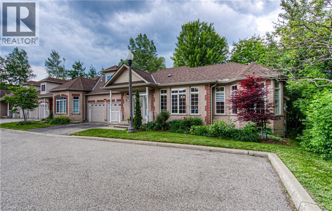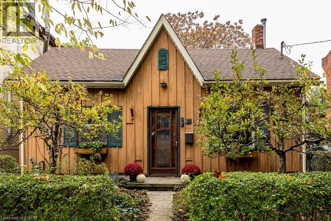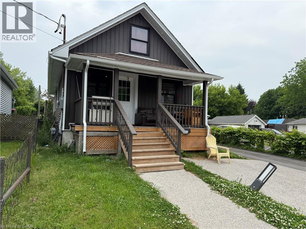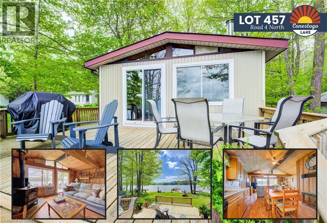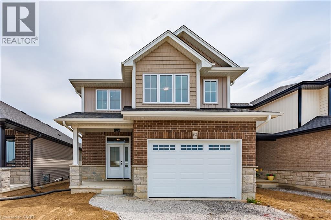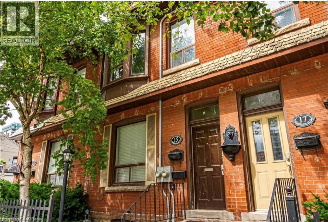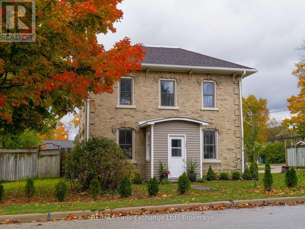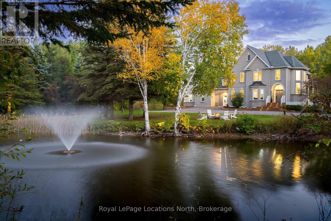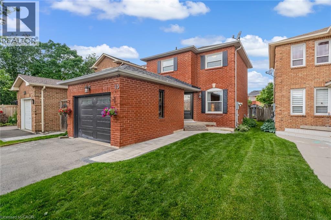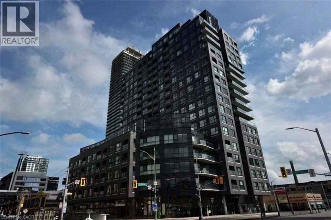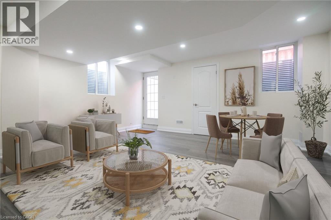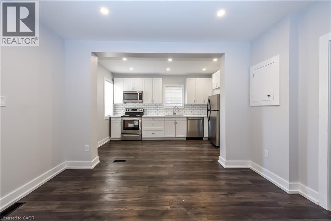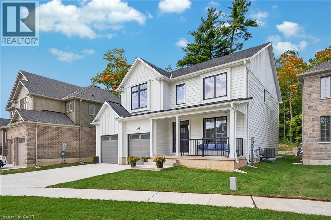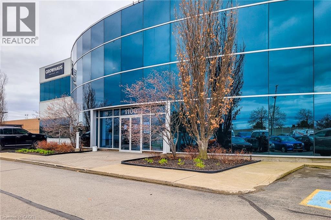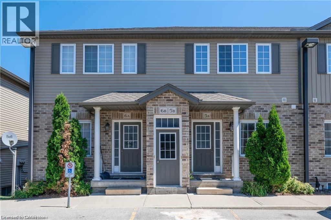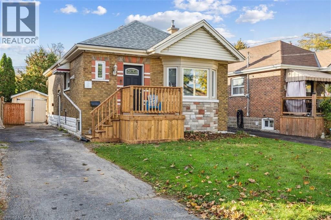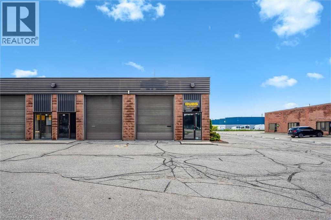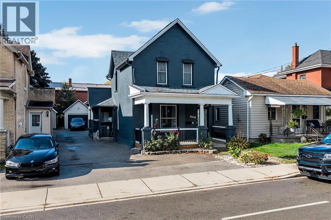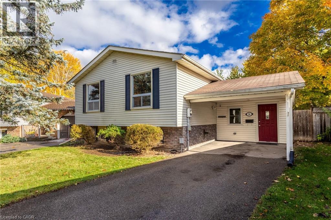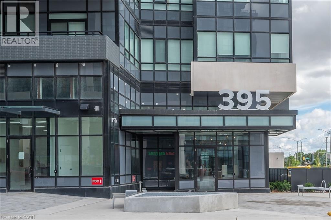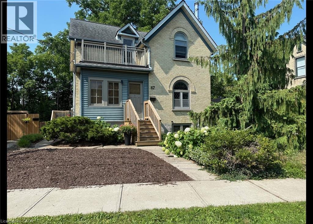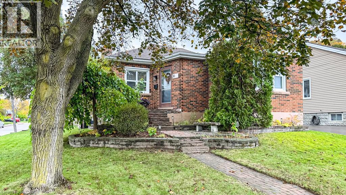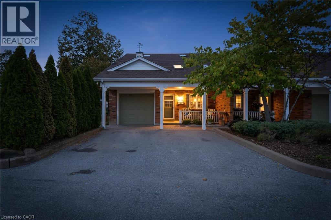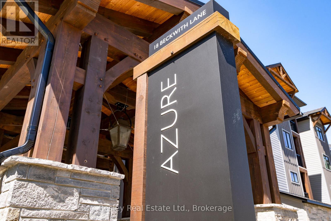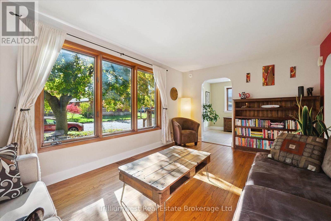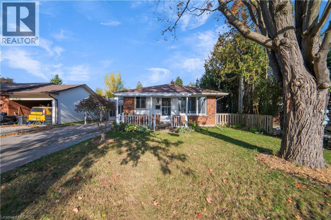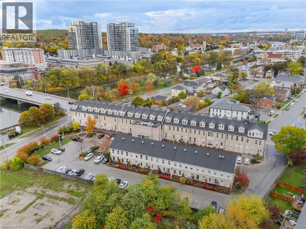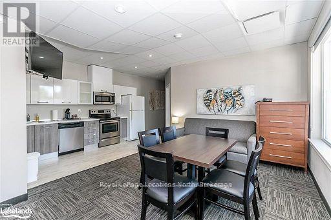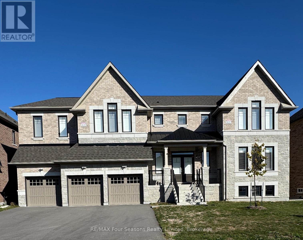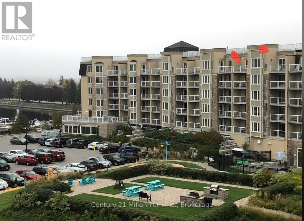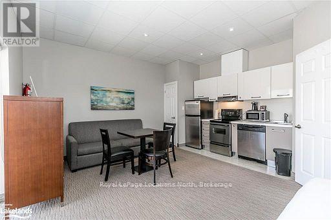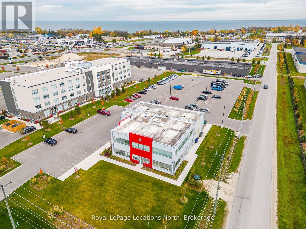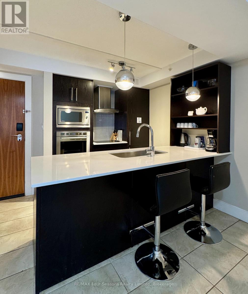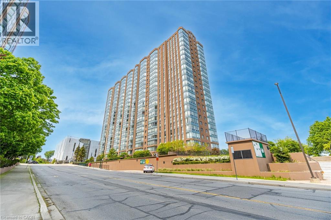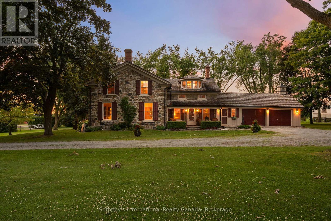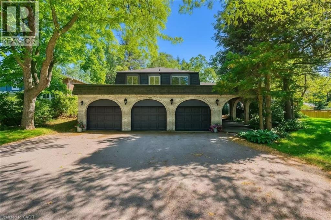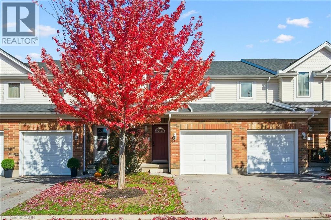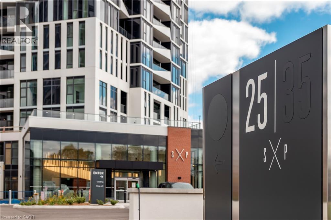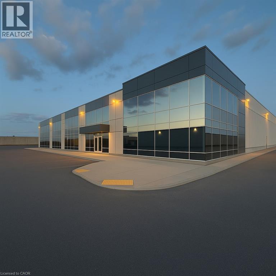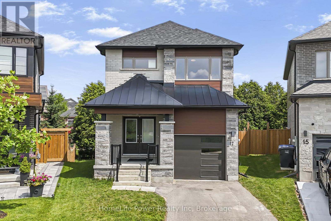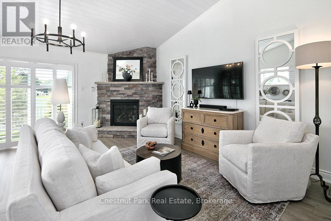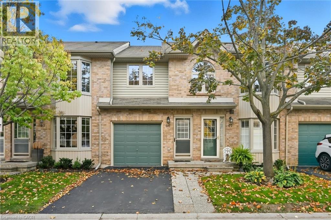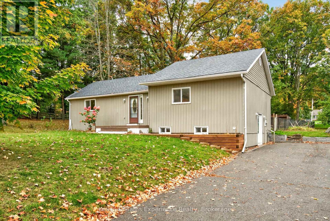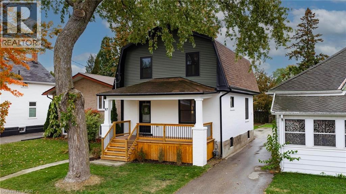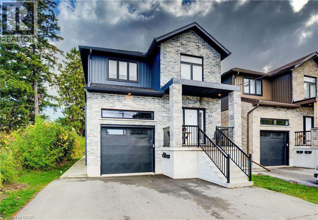4424 Sixth Avenue Unit# Bsmt
Niagara Falls, Ontario
The Perfect Blend Of Comfort And Convenience. This Bsmt Features 2 Beds, 1 (3Pcs) Bath With A Tiled Stand-Up Shower, Storage, And Windows For Natural Light. Utilities Included: Hydro/Electricity, Heat, Water, WiFi (Internet). Appl Included: Fridge, Microwave, Induction Stove W/O/H Exhaust, Washer, Dryer & Sofa Bed. Enjoy A Separate Laundry And Separate Entrance. The Property Includes 1 Private Driveway Parking Spot And A Spacious Backyard Perfect For Summer Relaxation Or BBQs. Close To Schools, Parks, MacBain Community Centre, Niagara Falls, Public Transit & Many More! The Tenant Is Responsible For Snow Shoveling The Stairs And Their Pathway During The Winter. Shovel Is Provided. Floor Plan Attached. (id:63008)
11 Mays Crescent
Waterdown, Ontario
Welcome to 11 Mays Court, Waterdown, a truly RARE find! Escape the noise and discover your private sanctuary surrounded by nature, where peace and privacy define everyday living. This beautiful 3+1 bedroom bungalow sits perfectly on grade for easy wheelchair accessibility and offers three full bathrooms and an above-ground walkout to a fully fenced yard, ideal for families, pets, and entertaining. The open-concept layout seamlessly connects the family room and eat-in kitchen, creating a warm and inviting flow for everyday living and gatherings. Step out onto the deck, unwind in your hot tub, and enjoy a glass of wine while taking in the serenity of your surroundings. Downstairs, you’ll find the ultimate man cave and bar area, perfect for game days and weekend get-togethers. A double garage with an inside entry to the mudroom/laundry area adds convenience and function. All this, within walking distance to Waterdown’s shopping, restaurants, and amenities, yet tucked away in a peaceful court that feels miles from the bustle. Privacy, comfort, and lifestyle , 11 Mays Court has it all! (id:63008)
100 Idle Creek Drive Unit# 19
Kitchener, Ontario
Welcome to Unit 19 at 100 Idle Creek Drive, a beautifully maintained end-unit bungalow condo nestled in one of Kitchener’s most sought-after communities. This rarely available gem offers the perfect blend of comfort, style, and low-maintenance living in a quiet, upscale neighbourhood. Step inside to find a spacious, open-concept layout featuring 3 bedrooms, 2 bathrooms, and an abundance of natural light. The main floor boasts gleaming hardwood floors, a modern kitchen with granite countertops and stainless steel appliances, and a cozy living room with a gas fireplace that walks out to your private deck—perfect for entertaining or enjoying peaceful morning coffee. The primary bedroom retreat features a walk-in closet and an ensuite bathroom, while two additional bedrooms offer flexibility for guests, a home office, or hobbies. The basement presents an exciting opportunity to customize the space to suit your needs—whether it's a rec room, gym, or additional storage. Enjoy the convenience of main floor laundry, inside access to the garage, and the ease of condo living with exterior maintenance taken care of. This well-managed condo community is located just minutes from walking trails, shopping, restaurants, and excellent schools. Don’t miss this opportunity to live in comfort and style at Idle Creek! (id:63008)
19 Blythe Street
Hamilton, Ontario
Welcome to The Cottage on Blythe! Set on one of the most picturesque streets in the heart of Stinson, this charming c.1890 bungalow is brimming with potential. Surrounded by beautiful century homes and mature trees, this is a rare opportunity for a buyer with vision to create something truly special. Boasting great curb appeal and set on a mature lot, this home offers the possibility of laneway parking at the rear—an added bonus in this desirable neighbourhood. Step inside to discover a cozy living room and den, three bedrooms, and one full bathroom. The sunny kitchen and dining area overlook the private backyard, perfect for quiet mornings or entertaining outdoors. Whether you're looking to restore, renovate, or reimagine, this property offers incredible value in a sought-after historic community. Don’t miss your chance to make The Cottage on Blythe your own! (id:63008)
4123 Hickson Avenue
Niagara Falls, Ontario
Good opportunity for Investor or End-user!!! Detached Multi Family Home that is Fully Renovated, affordable price!!! Detached Garage and tool shed with 6+ Parking Spaces, Located off Niagara River Parkway & Near Downtown Niagara Falls. MAIN FLOOR: Two bedrooms, open concept living with kitchen and full washroom. SECOND FLOOR: one bed room with kitchen and full washroom. Lots of windows providing great natural light. LOWER LEVEL: Newly Finished Apartment with Separate Entrance, Same Modern Finishes, Open Concept Design, 2 Bedroom, 4 Pc Bath, Wood Flooring, Separate laundry. Close to all amenities. New Park, Schools, shops, restaurants, downtown. All units Leased with Great tenants and Positive Cashflow!! Tenant can be vacant over short notice!! Ideal for investor or live in one unit while Tenants pay your mortgage!!! Great Income Potential!!! (id:63008)
457 Road 4 N
Conestogo Lake, Ontario
Brand new $20,000 floating dock on wheels, 2-tiered deck, a gentle sloping yard and detached garage for storage. Start planning next summer with this charming, turn-key. waterfront cottage. Soak up the morning sunshine with your coffee on the 2-tiered deck and enjoy the peace and privacy of the wooded area that the cottage backs onto. Enjoy nature in every direction. Inside, the inviting board and batten pine interior, rustic wood stove, and wide east-facing windows frame stunning water views and fill the space with warm, natural light. The cottage’s unique back-split layout offers separation and privacy. With 3 bedrooms, 1 on the main level and 2 just a few steps up, there’s plenty of space for family and guests. Spend raining days indoors playing board games around the kitchen table while you watch the trees sway outside on your beautifully treed lot. When the sun's shining, head outside for endless summer fun. Launch your boat with ease, zip line into the lake, leap off the dock, or gather around the fire pit for marshmallows and ghost stories under the stars. A detached garage adds extra storage for all your toys and tools. Conestogo Lake is your playground, offering everything from sailing and waterskiing to canoeing and fishing on its scenic Y-shaped reservoir that stretches 6km in both directions. A short drive away, you’ll find all the small-town charm and big-time bites in Drayton, Elmira, Listowel, and Dorking. Try delicious home cooked meals at Your Neighbourhood Table Bakery & Restaurant, or the legendary treats at the Dorking General Store, and don't forget to try the pizza at Family Time Pizza in Drayton. (id:63008)
Lot 96-2 Pike Creek Drive
Cayuga, Ontario
Beautifully presented, Custom Built “Keesmaat” home in Cayuga’s prestigious, family orientated “High Valley Estates” subdivision. Great curb appeal with stone, brick & sided exterior, attached 1.5 car garage. New “Richard” model offering 2033 sq ft of gorgeous living space highlighted by custom “Vanderschaaf” cabinetry with quartz countertops, bright living room, formal dining area, 9 ft ceilings throughout, premium flooring, welcoming foyer, 2 pc MF bathroom & desired MF laundry. The upper level includes primary 4 pc bathroom, loft area, 4 spacious bedrooms featuring primary suite complete with chic ensuite with tile shower, & large walk in closet. The unfinished basement allows the Ideal 2 family home/in law suite opportunity with additional dwelling unit in the basement or to add to overall living space with rec room, roughed in bathroom & fully studded walls. The building process is turnkey with our in house professional designer to walk you through every step along the way. Conveniently located close to all Cayuga amenities, restaurants, schools, parks, the “Grand Vista” walking trail & Grand River waterfront park & boat ramp. Easy commute to Hamilton, Niagara, 403, QEW, & GTA. Make your appointment today to view quality workmanship in our Cayuga Sales Office & Model Home – multiple plans to choose from including Bungalows. Cayuga Living at its Finest! (id:63008)
15 Caroline Street N
Hamilton, Ontario
This gorgeous upper level is conveniently located in West Hamilton, minutes from HWY 403 shopping centres and restaurants. This unit is carpet free and features restored original hardwood throughout and stunning interior brick work. Kitchen and bathrooms have been updated and the unit comes with a private laundry room. There are 2 spacious bedrooms and one room that can be used as the living room, home office or 3rd bedroom if needed. *Utilities can be included in rent TBD* (id:63008)
749 Mill Street
Saugeen Shores, Ontario
This one and a half storey home is a perfect blend of classic charm and modern convenience. The owner has meticulously updated the home over the last several years to meet today's standards. The main level offers a spacious kitchen/dining room with a walkout to a backyard patio, a formal living room with a gas fireplace, a primary bedroom, and a 3-piece bathroom with laundry. The second level has 2 bedrooms, a 4-piece bathroom and an open area ideal for a workspace. The combined area totals 1832 square feet of comfortable living space. The dry basement houses the utilities and storage. Renovations include drywall, insulation, electrical work, plumbing, windows, and doors. Features include gas forced-air heating, central air, an owned water heater, newer flooring throughout, updated kitchen and bathrooms. The lot is partially fenced and measures 66'x132'; landscaped with mature trees/shrubs, 2 patio areas and a double-wide concrete driveway. Located in a family neighbourhood and only a short walk to recreational trail, school, fitness centre, green space/school yards, curling club and downtown amenities. The expansive corner lot offers a perfect blend of sun and shade, ideal for gardening, play, or relaxing on the patio. This home is ready for immediate occupancy and ideal for a first-time buyer, empty nester or a family. Check out the 3D Tour and book an appointment to view in person. (id:63008)
7833 Poplar Side Road
Clearview, Ontario
Welcome to an extraordinary 14.95-acre country estate that defines luxury living in the heart of Collingwood. Just minutes from downtown yet surrounded by the serenity of nature, this remarkable property offers a harmonious balance of elegance, privacy, and lifestyle - an idyllic retreat for those who value space and sophistication. A picturesque maple-lined driveway winds through the property, leading to a tranquil pond and fountain that set the tone for the residence beyond. The beautifully updated main home spans over 4,300 square feet, featuring 5 bedrooms and 6 bathrooms, thoughtfully reimagined with refined modern finishes. Three fireplaces, dual staircases, and ensuites in every bedroom speak to the home's quality and craftsmanship, while multiple walkouts open seamlessly to expansive terraces, patios, and decks - perfect for entertaining or quiet moments immersed in nature. Every element has been carefully curated, from new windows and floors to the roof, driveway, and professional landscaping, ensuring a timeless and inviting atmosphere. Enhancing the estate's appeal is the 2023-built guest residence, an approved Accessory Dwelling Unit (ADU) by Clearview Township. This 1,800-square-foot home features 2 bedrooms and 2 bathrooms, exuding the same level of luxury and style. Connected to a heated pool and generous deck, it offers endless possibilities - an elegant in-law suite, private guest quarters, or an income-generating retreat for seasonal visitors. The back 10 acres offer private trails that border scenic apple orchards and provide breathtaking views toward Osler Bluff. Mature maples and fruit trees frame the landscape, creating a true four-season sanctuary. Few properties offer such a rare combination of scale, privacy, and proximity to downtown Collingwood. This exceptional estate captures the essence of refined country living - where luxury, nature, and lifestyle meet in perfect harmony. (id:63008)
15 Smith Drive
Halton Hills, Ontario
Welcome to this beautifully maintained 2-storey gem, perfectly located just minutes from shopping, top schools, and main commuter routes. Featuring 3 spacious bedrooms and 2.5 bathrooms, this home offers the perfect blend of comfort and convenience for growing families or first-time buyers. The bright kitchen leads to an oversized dining room ideal for entertaining or keeping conversations flowing into the formal living area. Enjoy relaxing in the cozy family room with sliding glass doors that open directly onto a private back deck, perfect for summer BBQs and weekend gatherings. The fully fenced backyard offers both security and space for kids or pets to play. Don't miss your chance to live in a fantastic family home in one of Georgetown’s most desirable communities! (id:63008)
1 Victoria Street S Unit# 210
Kitchener, Ontario
High-End Office Space: Location: Situated in the heart of Kitchener, just across the street from Google Canada, the future Go Train Hub, University of Waterloo Health Science Campus, and McMaster University School of Medicine. Located on the corner of Victoria Street and King Street in a brand-new, modern city landmark building. Features: Abundant natural light: Massive windows on the south and west sides make the unit bright and fresh. Parking: Includes two undesignated parking lots and free visitor parking. Security and convenience: Auto-lock unit door with fob access. Separated elevator for business use, directly accessible from parking. Secured mailbox on the main floor. Modern design: Carpet flooring. Screen panel connected to the unit for deliveries. Elegantly decorated lobby with a bend sofa. Cutting-edge amenities: 6th-floor highend open terrace with a party room and BBQ equipment (perfect for tenant events, parties, and gatherings). On-site Fitness Centre on the 4th floor. #Modern movie theatre on the 5th floor. #Move-in ready: Everything is prepared for you to focus on your business immediately. Office Layout: Spacious and open: High ceilings and an open layout create a professional and inviting atmosphere. Large board/meeting room: Ideal for presentations and team collaboration. #Reception area: Separate from other rooms for a professional first impression. #Three individual office rooms: Private spaces for focused work. Lunch room: Equipped with a fridge, sink, and dedicated lunch area. In-unit bathroom: Convenient and private. Additional Perks: Located in one of Kitchener’s most dynamic and connected areas, surrounded by innovation hubs, educational institutions, and transportation links. A rare opportunity to own a high-end office space in a thriving community. This is the ultimate workspace for businesses aiming to elevate their operations in a luxurious, amenity-rich environment. Don’t miss this chance to own a piece of real estate! (id:63008)
95 Goodwin Crescent Unit# Bsmt
Milton, Ontario
This basement apartment has been renovated with an open-concept design, large bright windows, and tastefully selected finishes and colours, creating a welcoming living space. Enjoy exclusive use of one driveway parking space with a private entrance to your one-bedroom, one-bathroom apartment. Enter to find vinyl flooring that flows throughout the living space and into the kitchen, the in-suite laundry and the bedroom with double closets. ** Tenant responsible for 25% of utilities. There is no water heater rental. One driveway parking included. (id:63008)
78 Balmoral Avenue N
Hamilton, Ontario
WOW! Stunning, MAIN FLOOR unit available November 1, 2025 in a well kept heritage building. This renovated and modern unit features light filled generous living spaces, functional kitchen with quartz counters and stainless steel appliances (including dishwasher!) and private outdoor living space. Ideal location for young professionals or those who desire living within walking distance to the thriving Ottawa Street shopping centre. Enjoy being steps to local fresh markets, coffee shops, transit and some of the best restaurants Hamilton has to offer. This unit comes with free shared laundry on the main floor, private back porch and lots of storage. Tenant pays for their own hydro usage and a 25% of gas/water/HWT rental. Private parking included. Book your showing today! (id:63008)
209 Jeffrey Place
Kitchener, Ontario
Welcome to 209 Jeffrey – a remarkable residence, Introducing “The Oxford” Model with thoughtful design at every turn. Perfectly situated in a desirable neighborhood, this stunning home is constructed with premium Hardie-Board exterior material rests on a spacious ravine lot, creating the ideal setting for family living. Step inside & you’re greeted by soaring 9’ ceilings, wide-plank Hardwood floors & a beautiful oak staircase that set the stage for the home’s refined interior. Natural light flows effortlessly throughout, enhancing the open & airy feel of each room. At the heart of the home lies the kitchen, equipped with soft-close cabinetry, a large island, extended cabinets & a walk-in pantry. Designed with style & practicality in mind, it seamlessly connects to the dining area, where upgraded features add a touch of luxury to every meal. The separate family room & living room provide versatile spaces for gathering, while the upgraded powder room & custom-built mudroom cabinetry deliver both elegance & convenience. The upper level is equally impressive, featuring a thoughtfully designed layout with 4 spacious bedrooms. The primary suite is a true retreat, offering a large walk-in closet & a spa-inspired 5pc ensuite with premium finishes. Each additional bedroom includes its own walk-in closet, with shared 4pc full bath ensuring comfort. Huge hallway space, 2 linen closets & an upstairs laundry room is cherry on the cake. Outdoors is beyond words, the ravine lot sets this property apart with no rear neighbours, serene backdrop & an expansive yard ideal for creating your dream outdoor retreat. Additional highlights include a hard-surface driveway & nearby green space. Set in a quiet, family-friendly crescent with easy access to the Expressway, McLennan Park, trails, schools, shopping & all essential amenities, this home combines luxury with convenience. Fantastic opportunity: sellers are motivated to sell, presenting great value, Schedule your private showing today. (id:63008)
1100 South Service Road Unit# 115 B
Stoney Creek, Ontario
Office is located on Upper level of unit. Great space on second floor professional use. Unit features natural sunlight, kitchenette, and a 2pc washroom. Minimum 1 year lease required. (id:63008)
38 Howe Drive Unit# 6b
Kitchener, Ontario
Cozy two bedrooms condo with free internet and security cameras included. Open concept living and kitchen which leads to a magnificent private patio. The condo is filled with light. Two good sized bedrooms, in-suite laundry, and functional kitchen. One assigned parking spot, also visitor parking is available. Quiet neighbourhood, family friendly, close to parks, shopping, schools, and quick access to highway. Don't lose the opportunity to make it your home till you find your forever home. (id:63008)
8 Wavell Avenue
Hamilton, Ontario
Charming Two-Bedroom Home in Hamilton Mountain’s Desirable Centre Mount Neighbourhood. Welcome to this adorable two-bedroom, two-bath residence where curb appeal meets convenience. Ideally situated for easy access to shopping, dining and transit, this home offers both comfort and style. The open-plan living and kitchen area creates an effortless space for entertaining or everyday living. On the main floor, you’ll find two generously sized bedrooms and a full bathroom—perfect for everyday comfort. Downstairs, a second living area and full bathroom await. With its own separate entrance, this flexible lower level could be set up for in-law potential. Outside, enjoy the privacy of a deep backyard featuring a charming porch, large garage and fully fenced. Located on a tree-lined, picture-perfect street, this home brings together location, versatility and timeless appeal. Don’t miss your opportunity—schedule your viewing today! (id:63008)
90 Rankin Street Unit# 20
Waterloo, Ontario
An excellent opportunity awaits at 90 Rankin Street, Unit 20, in Waterloo’s sought-after Northland Business Park. Offering approximately 1,000 sq ft of flexible space, this unit includes a convenient mezzanine for extra storage and a 2-piece washroom. The large drive-in bay door (approx. 10'×12') provides easy access for vehicles or deliveries, supported by three dedicated parking spaces—two numbered plus one directly at the bay. Thoughtfully designed for day-to-day functionality and business efficiency, this property is well-suited for owner-operators or investors looking for a clean, ready-to-use commercial space in a prime Waterloo location. (id:63008)
174 William Street
Brantford, Ontario
Stunning Legal Duplex in Brantford's Victorian District is the perfect fit for first-time homebuyers looking for a reliable mortgage helper. This charming duplex offers a spacious 3 bed, 1.5 bath main residence and a legal, self contained 1 bed, 1bath (tenant occupied) rear unit. The main residence features 10' ceilings, Porcelain tiles, new powder room (Oct 2025), main floor laundry, kitchen, living and dining . Upstairs offers 3 spacious bedrooms, and a 4-pc bath. The rear unit is a bright, oversized flat with separate laundry, covered patio and gardens for perfect relaxation. Enjoy a right-of-way driveway, detached garage, and a fully fenced yard . This home is designed for flexible living and financial freedom. The entire building boasts a brand new roof (September 2025), ensuring lower maintenance living and peace of mind: professionally done exterior painting, resulting in a fresh and modern finish. Don't miss this smart, move-in ready investment in your future. (id:63008)
26 October Place
Brantford, Ontario
Welcome home to 26 OctoberPlace. Make your way down the tree lined street to the court surrounded by mature trees. Enjoy the pie shaped lot boasting plenty of room for relaxation, entertaining, family fun and gardening. This 4 bedroom 2 bath home is located a short distance from neighbourhood parks and excellent schools. This location is excellent for commuting only 7 min to the 403, and 5 min to the Lynden Park Mall, banking, restaurants and grocery stores. This family home won’t last long. Book your showing today! (id:63008)
395 Dundas Street Unit# 819
Oakville, Ontario
FOR LEASE – Brand New Modern 1-Bedroom Condo in Prime Oakville Location! Welcome to Distrikt Trailside 2, a stunning new development offering modern design, comfort, and convenience. This bright, open-concept suite features 10-ft ceilings, floor-to-ceiling windows, and a stylish kitchen with quartz countertops, porcelain backsplash, and premium stainless-steel appliances. Bedroom, 4-piece bath and in-suite Whirlpool laundry. Enjoy outdoor living on your 100 sq. ft. private balcony. Includes 1 underground parking space and locker. Ideally situated near parks, trails, shopping, dining, hospital, top-rated schools, GO Transit, and major highways. Perfect for professionals or couples seeking a luxurious lifestyle in one of Oakville’s most desirable communities. (id:63008)
67 Mill Street Unit# A
Kitchener, Ontario
This home offers plenty of driveway space, with 2–3 car parking available at the side of the house. Conveniently located close to Queen Street South, just steps from Victoria Park and the Iron Horse Trail, you’ll enjoy quiet living without sacrificing the convenience and excitement of Downtown Kitchener. Only a few minutes’ drive to Highway 7/8 and the 401. Plenty of amenities and shopping nearby. Contact us today to see this rental unit! 1 Bedroom with a Den/Office in the Basement 1 Full Bathroom Upper unit includes access to a private back deck overlooking the landscaped surroundings Large Windows for plenty of natural light Private Balcony overlooking a serene, park-like setting 4 Appliances Included: Fridge, Stove, Washer, and Dryer Water Softener provided 2 Parking Spots included Small Basement Space perfect for storage or a home office Freshly Painted and move-in ready NEW Carpet throughout the apartment Trails to Victoria Park nearby, perfect for outdoor enthusiasts Enjoy the tranquility of a park-like setting while being conveniently located in the heart of Kitchener See sales brochure below for showing information (id:63008)
30 Montrose Avenue
Hamilton, Ontario
Charming all-brick home nestled on a quiet street with escarpment views and a fully fenced backyard offering wonderful privacy! Step inside to a bright, welcoming living room featuring hardwood flooring and a decorative faux fireplace that adds character. The sunny dining area, framed by two large windows, overlooks the gorgeous backyard and side yard, perfect for enjoying morning light and garden views. A modern light fixture adds a stylish touch to this cheerful space. The kitchen is crisp and functional with white cabinetry, white tile backsplash, double sink, built-in microwave, pull-out dishwasher, and electric stove with a gas line conveniently available to the backyard. The large primary bedroom offers a spacious closet with an IKEA organizer, hardwood floors, and a lovely view from the window. The second bedroom is ideal as an office, nursery, or guest room. The lower level adds great versatility with a cozy rec room featuring a closet and egress window, perfect as a third bedroom or den. There is also a laundry room with washer (2021) and dryer, a gym area, utility room, and excellent storage under the stairs. Outside, enjoy mature trees, beautiful gardens, and a covered back porch ideal for summer evenings. The private yard includes a gas line for your BBQ, a shed/workshop with ample storage, a potting cupboard/workspace with recycling and refuse storage compartments, and parking for two cars on the side driveway. This property combines charm, functionality, and a great location, just minutes to schools, trails, parks and all the best to enjoy a vibrant lifestyle. Welcome home! (id:63008)
4112 Boysenberry Court
Vineland, Ontario
Private end unit! Welcome to 4112 Boysenberry in the heart of Heritage Village. This well laid out bungaloft is private and peaceful and the addition of a new deck let's you enjoy the backyard under a power awning. The spacious kitchen opens onto the living and dining space that is made extra cozy with a gas fireplace. Main floor laundry is a bonus, as well as the large loft space that works well as bedroom space for grandchildren, a home office or for your out of town guests. This home offers an unspoiled basement with plenty of space for hobbies, storage, or whatever you can envision. A well managed condo corp takes care of everything outside. Enjoy your next stage and experience all this wonderful home was made for. Come see it for yourself. (id:63008)
101 - 18 Beckwith Lane
Blue Mountains, Ontario
*SKI SEASON LEASE* Enjoy four season living in the desirable Mountain House community at the base of Blue Mountain. This 3 bedroom condo boasts panoramic views of the mountain landscape right from your balcony. As you enter, you'll find yourself in a spacious foyer with an abundance of storage in the walk-in closet before heading into the open-concept area. You can appreciate the sophisticatedly designed unit with lots of light, meticulous attention to detail put into the finishes, and a fabulous kitchen with direct views of the mountain. Cook and clean up with ease with your built-in oven, dishwasher, and large under-mount sink. This condo captures a bright and airy feel featuring high ceilings and pot lights throughout, with the natural light filling the room from the oversized windows in this corner suite. The living room brings nature indoors with its floor-to-ceiling stone feature wall, wood mantle, and gas fireplace. The owner's suite has the advantage of waking up with a view of the mountain and a private 3-piece ensuite. At the front of the unit, you'll find two additional bedrooms with 3 piece jack and jill ensuite, and a rare 2pc powder room. Take advantage of Mountain House community's own year-round heated outdoor pool, sauna, exercise room, and Apres Lodge with an outdoor fireplace and gathering room, not to mention the abundance of trail systems right at your doorstep. Minutes from both private and public ski clubs, golfing, Scandinave Spa, beach access, and downtown Collingwood, you can be located in the hub of this four-season master-planned community. (id:63008)
4 Balsarroch Place
Guelph, Ontario
Ideally located just minutes from downtown Guelph and the University of Guelph campus, this bright and inviting home offers both charm and convenience in a safe, friendly, and family-oriented neighbourhood.Steps away from the Eramosa River Park and Trail, this beautiful property sits on a quiet, tree-lined street shared with only five other homes. Inside, the versatile main floor features a bright kitchen, 4-piece bathroom, living room, dining room, and a sunny back room overlooking the yard-perfect as an office or family room. A second floor features two spacious bedrooms.The recently refinished basement adds even more living space, with a new 3-piece bathroom, bedroom, recreation room, laundry area, and plenty of storage. Outside, enjoy the peaceful backyard with its deck, generous green space, and even apple trees-perfect for relaxing or entertaining.Close to all the amenities The Ward has to offer, this home combines comfort, light, and location. Call your realtor today to book your private showing! (id:63008)
1676 Holley Crescent
Cambridge, Ontario
Welcome to Holley Crescent, a charming home in one of Prestons most quiet, mature, and highly sought-after neighbourhoods. This beautifully maintained property offers a perfect blend of classic character and modern updates, making it an exceptional lease opportunity for families, professionals, or anyone looking for a spacious and versatile home. Set on a stunning lot with lush perennial gardens and minimal lawn maintenance, this home provides a private outdoor retreat where you can relax and enjoy nature. Located just steps from the Dumfries Conservation Area, schools, parks, trails, and everyday amenities, the location offers both serenity and convenience. The main floor features 3 generous bedrooms, an updated vinyl floor throughout including the living room, and a bright open layout that flows seamlessly into the eat-in kitchen. The kitchen boasts timeless light-tone finishes, plenty of counter space, a gas stove, and a sunny window overlooking the gardens perfect for both everyday meals and entertaining. The finished basement offers incredible flexibility with 2 additional bedrooms, a spacious living room, a brand-new second kitchen, new flooring, a 3-piece bathroom, and unique built-in storage. With a separate side entrance, this level is perfectly suited for an in-law suite, extended family living, or a private guest area. Recent updates include a roof (2016), furnace (2018), electrical panel upgraded to 200 AMP, newer exterior doors, low-maintenance main-floor windows, and fresh upgrades throughout. Added features include a handy carport, a screened-in patio for seasonal enjoyment, and plenty of storage space. This home is ideally located just minutes from Farm Boy, LCBO, Cambridge Centre Mall, Zehrs, restaurants, public transit, and Highway 401everything you need is right at your doorstep. An amazing home in a premium location at an entry-level price point don't miss the chance to make this Preston gem your next address! (id:63008)
25 Concession Street Unit# 201
Cambridge, Ontario
This Stunning One of a Kind Corner Penthouse Loft is one of the larger Lofts in the Waterloo area and is located at the edge of the Grand River & offers Soaring 2 Story Ceilings with Oversized Windows That Flood The Home With Natural Sunlight. Original Wood Beams ,Gorgeous Stone Walls Give A New York City Vibe To this fabulous space, wood floors on main level with in floor heating, upgraded Kitchen offers Quartz Countertops, ss appliances, tile backsplash under vallance lighting & Seating For 4 At The Breakfast Bar, dining room offers custom cabinets with pantry quartz countertop & b/I wine fridge, cozy gas fireplace in Living room, Upstairs You Find A Large 2-Room Primary Suite With A Sitting Area, vaulted ceiling & custom Closet, 3 piece ensuite bath with quartz counters & large glass shower, both upper level bathrooms have heated towel racks, Spacious 2nd Bedroom, Den Area That Works Great As A Home Office. Explore downtown's delights from artisanal coffee shops to chic boutiques, restaurants shopping & cultural experiences at Gaslight District. Live music events are just steps away. Surrounded by scenic walking trails breathtaking views of the Grand River, this home invites you to enjoy luxury living at its finest & more! (id:63008)
103 - 361 Mosley Street
Wasaga Beach, Ontario
**All inclusive & Fully Furnished Ground Floor 2 bedroom Suite For Annual Rental** Welcome to Wasaga Riverdocks. Located directly across from Wasaga Beach Provincial Park area 2. Enjoy both river & beach, along with hiking/biking/walking trails, private & public beaches & so much more. 4 Person max occupancy for this unit (id:63008)
241 Warden Street
Clearview, Ontario
Welcome to 241 Warden Street, Stayner!This bright and spacious 4-bedroom, 4.5-bath detached home is available for lease in one of Stayner's most sought-after and family-friendly neighbourhoods. Offering exceptional curb appeal and a thoughtfully designed layout, this home combines modern finishes with functional living spaces ideal for today's busy lifestyle.The open-concept main floor features large windows that fill the home with natural light, a stylish kitchen with stainless steel appliances, ample cabinetry, and a centre island perfect for meal prep or casual dining. The adjoining living and dining areas provide a seamless flow for entertaining or relaxing with family, with a walkout to the backyard for easy indoor-outdoor living. Upstairs, you'll find four generously sized bedrooms, each with its own walk-in closet and ensuite bath - a rare and desirable feature for family living. The primary suite includes two walk-in closets and a luxurious private ensuite. Convenient second-floor laundry adds to the home's practical appeal.Additional features include a 3-car attached garage with inside entry, a private triple driveway, and an unfinished basement offering ample storage space.Ideally located close to schools, parks, shopping, and all town amenities, with just a short drive to Collingwood, Wasaga Beach, and area ski clubs - this outstanding home offers space, style, and convenience. (id:63008)
20 - 9 Harbour Street
Collingwood, Ontario
3 WEEK FRACTIONAL OWNERSHIP AT Collingwood's only waterfront resort.Built in 2021, this Phase 4 unit located on the top floor (almost corner unit) of Living Water Resort offers amazing unobstructed views of Georgian Bay from their private balconies. Available weeks are #37, 38 & 49 (2nd & 3rd week of September & 1st week of December). Flexible ownership allows use of weeks as scheduled, or exchanged locally, or traded internationally! Not able to book your stay? You can add your unit to a rental pool & make an income. Owners can either rent the 2 units or rent 1 & use the other.Call for more details.With lock off feature, this 2 bed/2 bath/2 kitchen unit can be transformed into a bachelor & 1 bedroom apartment.Bachelor suite has 2 queen beds & a kitchenette. The 1 bedroom unit offers living room w/pull out sofa, electricfireplace, full kitchen w/dishwasher, fridge, stove, microwave, washer/dryer, large main bedroom w/king size bed, &4pc bathroom with a beautiful glass wall shower. Fully furnished units are maintained by the resort. Amenities include access to pool area, rooftop patio & track,gym, restaurant, spa & much more! Close to Blue Mountain, Wasaga Beach, local trails, beaches, restaurants &shopping. *** All fees (condo & taxes) have been paid until 2028! ***** Very motivated seller. Bring all offers! This is a Fractional ownership property, not a time share, therefore Owners are on title. (id:63008)
109 - 361 Mosley Street
Wasaga Beach, Ontario
**All inclusive & Fully Furnished Studio Suite on Ground Floor For Annual Rental** Welcome to Wasaga Riverdocks. Located perfectly directly across from Wasaga Beach Provincial Park area 2. (id:63008)
100 - 245 Raglan Street E
Collingwood, Ontario
Looking for a high profile location for your business in Collingwood? This is a modern building with 5 offices, reception, storage, lunch room and washrooms, 4 Bays with with over 3300 sqft, including 560 sqft mezzanine, four 12'x12' overhead roll-up doors to accommodate vehicles and equipment of various sizes. Parking on a large paved lot with ample parking for customers and for staff. Lighting & Security with Bright LED exterior & interior lighting and security cameras for after-hours protection. Two bays are equipped with vehicle lifts, which can remain. This attractive building is located among manufacturing facilities, warehouses, and other automotive service providers. (id:63008)
5209 - 9 Harbour Street E
Collingwood, Ontario
Welcome to Living Water Resort & Spa! Your stunning Collingwood getaway. You could own a fraction of this unit, spend three amazing weeks at Living Water Resort & Spa right on the shores of Georgian Bay in Collingwood. With this fractional ownership, you can use all three weeks yourself (weeks 29, 30 & 45), rent it for income or trade the weeks to use at other affiliated resorts internationally through Interval International. It is a 2 bedroom unit on the 5th floor, part of phase 2. The unit has a large primary bedroom with king size bed, the living room has a pull out sofa. The suite has a full kitchen, dining and living room and second bedroom with 2 queen beds. The unit is fully furnished and maintained by the resort. Living Water Resort & Spa includes access to pool area, rooftop patio & track, gym, restaurant, spa and much more! Call today for more details. (id:63008)
115 Hillcrest Avenue Unit# 615
Mississauga, Ontario
Spacious 1-Bedroom + Large Den Condo | Prime Location! Welcome to this beautifully designed 940 SqFt condo offering a bright, open-concept layout and modern urban living. The expansive living and dining area is filled with natural light from wall-to-wall windows, creating a warm and inviting atmosphere. The spacious primary bedroom features a large walk-in closet, while the sunlit den easily serves as a second bedroom, home office, or guest room. Enjoy the convenience of in-suite laundry with extra storage. Unbeatable location just steps to Cooksville GO Station, minutes from Square One Shopping Centre, and close to the upcoming Hurontario LRT, schools, parks, restaurants, and all major amenities. Ideal for commuters and anyone looking to enjoy city living with modern comfort. (id:63008)
18025 S Brock Road
Brock, Ontario
Welcome to Stonecroft Farm a rare and storied estate where history, architecture, and natural beauty converge in timeless harmony. Built in 1861 by the master stonemasons who crafted the Rideau Canal, this exquisite Ashlar Stone farmhouse is a living work of art. The home's restoration was the final project of renowned Canadian heritage architect Peter John Stokes, who thoughtfully reimagined the chimneys, Scotts Bay dormers, front porch, and crown mouldings to honour its origins with enduring elegance. Set on just over 50 acres of rolling countryside with 39 acres currently under cultivation, Stonecroft offers both income potential and rural serenity. Just minutes to the charming communities of Sunderland and Uxbridge, you're close to amenities while tucked into a world of your own. With 4+1 bedrooms and 2 bathrooms, the residence exudes character and peace. The dormered upper bedroom, once two rooms, is flooded with natural light and treetop views. Each window frames breathtaking scenes, fruit trees, lush hedges, and uninterrupted vistas. The handcrafted black walnut staircase railing, sourced from a tree once rooted on the land, is just one of many bespoke details that speak to the soul of the home. Surrounded by 12-foot privacy hedges and expansive gardens, this is a retreat for those who crave stillness, tradition, and natural wonder. Have morning coffee on the side porch, as the seasons shift and wildlife stirs, is nothing short of a gift. Stonecroft has borne witness to a legacy of memories: children born within its walls, brides descending the grand staircase, winter sleigh rides, and carefree summers chasing kites through fields. With original millwork, a classic cedar shake roof, copper eaves & downspouts, wide-plank wooden floors, and ingenious storage spaces throughout, this heritage home offers not just space but a sense of provenance. Stonecroft doesn't just hold memories it welcomes you into its lineage. A home where you don't just live, you belong. (id:63008)
170 Cavendish Court
Oakville, Ontario
Welcome to 170 Cavendish Court, a beautifully updated 5-bedroom, 4-bathroom residence where timeless elegance meets Muskoka-inspired serenity in the heart of South East Oakville’s prestigious Morrison enclave. Set on a premium ravine lot with rare southwest exposure, this home offers ultimate privacy with a lush backdrop of mature trees and a gently flowing creek. Thoughtfully upgraded in 2025, it features wide-plank hardwood flooring on the main and upper levels, hardwood stairs, neutral-tone laminate in the finished basement, and a reimagined chef’s kitchen with new cabinetry, range hood, built-in stove, and microwave. The sun-filled main floor offers refined principal rooms, a cozy family room, dedicated study, convenient laundry, and a fully private in-law suite—ideal for multi-generational living. Upstairs, the serene primary retreat boasts a renovated ensuite and walk-in closet, complemented by three additional well-appointed bedrooms and a shared 5-piece bath. All bathrooms, including the powder room and basement, have been tastefully updated. Outside, enjoy your own Muskoka-like oasis with a multi-level deck and saltwater pool embraced by natural greenery—an entertainer’s dream and a tranquil escape. Walk to top-rated schools and enjoy quick access to major highways and GO transit. A rare opportunity to live, invest, or build in one of Oakville’s most distinguished neighbourhoods. (id:63008)
151 Clairfields Drive Unit# 3
Guelph, Ontario
Welcome to 151 Clairfields Drive East, Unit #3 in Guelph — a beautifully updated townhouse set in one of the city’s most desirable, family-friendly neighbourhoods. Offering approximately 1,600 sq. ft. of thoughtfully designed living space, this home blends comfort, style, and modern convenience. Inside, you’ll find a fully refreshed interior featuring brand-new waterproof luxury vinyl plank flooring (Sept 2025), fresh paint throughout, all-new lighting, door hardware, and a stunning kitchen remodel complete with quartz countertops, subway tile backsplash, new sink and faucet, new vent hood, and brand-new Samsung and LG appliances (Sept 2025). The upper level offers three spacious bedrooms, each with new curtain rods and drapes, and a fully renovated main bathroom with a new vanity, tub, tile, and fixtures (Sept 2025). The large primary bedroom includes a dedicated office area — perfect for working from home. The finished basement adds flexible space for a recreation or guest area, with a refreshed bathroom (Sept 2025) and new carpet. Major mechanical and structural updates provide peace of mind, including a new roof, windows, and patio doors (2018), new driveway (2022), new backyard fence (Oct 2025), Lexaire air conditioner (2023), and water softener and hot water tank (2021). Located in a safe, quiet, and well-managed complex, the home is just steps from St. Paul Catholic Elementary School and a community park. You’ll also enjoy walking trails and easy access to grocery stores, restaurants, GoodLife Fitness, Cineplex, banks, and shops — all nearby. With quick access to Hwy 401 and a short bus ride to the University of Guelph, this home is ideal for families, professionals, and anyone seeking modern comfort in a prime south-end location. Impeccably maintained and tastefully updated, this move-in-ready home truly checks every box. (id:63008)
25 Wellington Street S Unit# 2503
Kitchener, Ontario
Brand new from VanMar Developments! Spacious Corner 1 Bed Suite at DUO Tower C, Station Park. 572 sf interior + private balcony. Open living/dining with modern kitchen featuring quartz counters & stainless steel appliances. Primary bedroom on corner of building with maximum natural light from 2 directions. In-suite laundry. Enjoy Station Parks unmatched amenities: Peloton studio, bowling, aqua spa & hot tub, SkyDeck gym & yoga deck & more. Steps to shopping, schools, transit, Google & Innovation District. Please note, there is no parking with this unit. (id:63008)
205 Nebo Road Unit# 3b
Hamilton, Ontario
Outstanding opportunity to lease 4,600 sq. ft. of prime industrial space, plus 2,400 sq. ft. of office area, available March 2026 in the highly sought-after Nebo Road Business Park / AEGD Industrial Corridor. This main floor unit features (2) at-grade 12’ x 14’ loading bays, 23’ underside of truss deck height, 200 amp / 600V 3-phase power, and ample on-site parking, making it ideal for warehousing, logistics, light manufacturing, or service operations. Strategically located with easy access to major highways, Hamilton International Airport, and public transportation, this is a rare opportunity to secure premium space in one of the region’s top industrial hubs. 45 minutes to the US Border and 45 minutes to Toronto. Contact Listing Broker for further details. (id:63008)
17 Ferris Circle
Guelph, Ontario
Stunning Detached Home on Premium Lot with Walk-Out Basement Discover comfort, style, and space in this beautifully appointed detached home featuring 4 large bedrooms, 3.5 bathrooms, and a fully finished walk-out basement with impressive 9-foot ceilings. Set on an oversized premium lot, the fenced backyard offers exceptional privacy with mature tree-lined views perfect for relaxing or entertaining. The main floor showcases a bright open-concept layout with laminate floors, a chef-inspired kitchen completes with S/S appliances, a large center island, and quality finishes throughout. Upstairs, you'll find four spacious bedrooms, including a luxurious primary suite with a walk-in closet and a modern 3-piece ensuite. The walk-out basement is ideal for extended family living or entertainment, offering a generous recreation area and a full 3-piece bathroom. Located just minutes from Clair & Gordon shopping, University of Guelph, Highway 401, GO Transit, and Stone Road Mall. Enjoy the convenience of nearby schools, parks, restaurants, grocery stores, and public transit all in a welcoming, family-friendly neighborhood. Move-in ready and thoughtfully upgraded this is the turn-key home you've been waiting for! (id:63008)
16 - 83 Victoria Street
Meaford, Ontario
Spectacular home! This fully renovated and affordably priced end unit with over 1400 square feet is a showstopper, move-in ready and hassle-free lifestyle. Beautiful quality finishes and open, gracious space makes everyday living a joy. Cozy by the gas fireplace in the winter and walk out through expansive windows with sliding doors to a private spacious patio. The main entrance offers a large, spacious covered porch. Climate-controlled gas furnace and air conditioning updated in 2016 give you optimal control. Sunset view. All of this within a 7 minute walk to the bay, restaurants and more. Only a 20 minute drive to Georgian Peaks skiing. Reverse osmosis gives you wonderfully tasting drinking water. Don't let this move-in beautiful and quality opportunity pass you by - make this renovated gem your new home. Excellent value in today's market. Like brand new. Beautiful sunsets! (id:63008)
3333 New Street Unit# 66
Burlington, Ontario
Welcome to Roseland Green, a sought-after enclave in south Burlington. This bright and spacious two-bedroom, stacked townhome features an open-concept floorplan with cathedral ceilings, newly installed stainless-steel oven and all new windows and sliding door. (2 yrs) The home offers generous storage and backs onto a serene walking and bike path, perfect for enjoying the surrounding greenery. Conveniently located close to downtown Burlington, shopping, restaurants, parks, schools, and public transit. Single car garage and exclusive use of driveway + ample visitor parking available. A wonderful opportunity for those looking to make Burlington home. (id:63008)
1504 Golf Link Road
Midland, Ontario
Welcome to 1504 Golf Link Road, a 2-bedroom, 1-bath home set on a one acre lot in a highly sought after area just minutes from Midland. This home offers easy main-floor living with an open layout, main-floor laundry, and a comfortable flow throughout. The finished basement includes a spacious rec room and a versatile den-perfect for a home office, guest space, or hobbies. Outside, you'll find a fully fenced yard, a new driveway retaining wall, and ample parking for vehicles, trailers, or toys. The impressive 24' x 24' detached shop is insulated and powered-perfect for trades, storage, or creative projects. The septic system was replaced within the last 10 years providing extra piece of mind. The expansive lot provides ample room to garden, entertain, or simply enjoy the serenity of the surrounding nature. This property offers a rare balance of privacy, functionality, and convenience, all within easy reach of Georgian Bay and local amenities including golf, shopping, trails and more. (id:63008)
124 Escarpment Crescent
Collingwood, Ontario
TURNKEY TOWNHOME JUST IN TIME FOR SKI SEASON! Welcome to 124 Escarpment Crescent in the heart of Collingwood! This bright and spacious 3 bedroom, 1.5 bathroom townhouse offers the perfect blend of comfort and convenience. Backing onto a community trail, this home offers the privacy of no rear neighbours while providing effortless access to the Georgian Trail for walking and biking. The main floor features an open-concept living and dining area with plenty of natural light, a wood-burning fireplace thats perfect for cozying up after a long day on the slopes, a functional kitchen, and a walk-out to the oversized back patio ideal for entertaining or relaxing after a day of adventures. Upstairs you'll find three generous bedrooms, including two with charming bay windows, and a well-appointed 5-piece bathroom. This home is being sold turn-key, fully furnished and ready to enjoy. Perfect as a full-time residence, weekend getaway, or investment property. Parking is conveniently located right outside the front door, with ample visitor parking nearby. Located in the sought-after Cranberry community, just minutes to downtown Collingwood, Georgian Bay, and Blue Mountain, this property offers year-round lifestyle living at its best! (id:63008)
97 Well Street
Stratford, Ontario
This isn’t just a renovation, it’s a rebirth. Taken down to the studs and rebuilt with precision, quality and care. Behind its charming exterior lies a brand new home with new electrical, plumbing, spray foam insulation, HVAC, drywall, windows, doors, flooring, kitchen, bathrooms, lighting, and more. Nothing was overlooked. Every system, surface, and finish is new and built to today’s standards, offering all the character of an older home with the reliability of new construction. Step into the bright, welcoming foyer with built-in bench seating, opening to a spacious living room featuring a new fireplace and windows that flood the space with natural light. The new kitchen is the heart of the home, with quartz countertops, custom cabinetry, and stainless steel appliances, designed for both function and beauty, with a door leading out back to your new private deck. Enjoy modern conveniences like main floor laundry and powder room, perfect for busy family life. Outside, the transformation continues with an updated exterior, new back deck, and curb appeal that stops you in your tracks. The front porch will be the perfect spot to start your day, with a coffee in hand, curled up on a cozy lounge set, listening to the peaceful surroundings. End your day here as well with a glass of wine, curled up with a blanket and a book. Now let's talk about the setting — Stratford, a town known for its artistic soul and vibrant lifestyle. Stroll downtown to explore boutiques, cafés, galleries, and award-winning restaurants, or take in a world-class performance at the Stratford Festival. With beautiful parks, riverside trails, and a creative energy that fills the air, Stratford offers a lifestyle that’s as inspiring as it is welcoming. This home isn’t just renovated — it’s rebuilt, reimagined, and ready for its next chapter in one of Ontario’s most beautiful, culture-rich towns. Book your showing today. (id:63008)
33 Second Avenue Unit# A
Kitchener, Ontario
Now available for December occupancy! This nearly new three-bedroom, three bathroom unit occupies the upper two stories of a custom purpose-built duplex, constructed in 2022 by local builders Distinct Homes. Situated in the rapidly evolving central Kitchener neighbourhood of Kingsdale, A-33 Second Avenue lies only moments from every imaginable amenity, schools, parks, public transit options (including the Regional LRT hub at Fairview Park Mall), and the expressway. Refined modern living is the hallmark of this home, which also boasts luxurious finishes and features - including a four-piece primary ensuite, quartz countertops, nine-foot ceilings, and carpet-free flooring underfoot throughout. This unit comes complete with two parking spaces (including exclusive use of the garage), and a generously sized yard with an elevated walk-out deck plus bonus storage shed. (id:63008)

