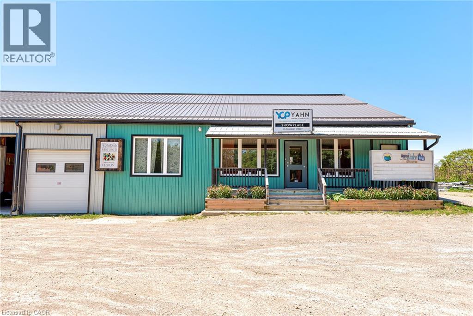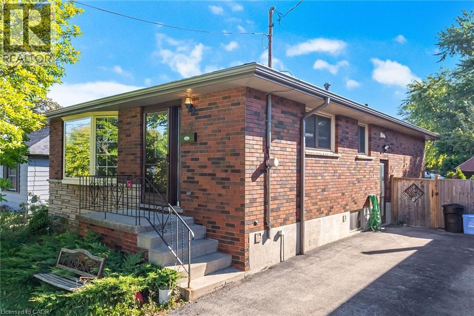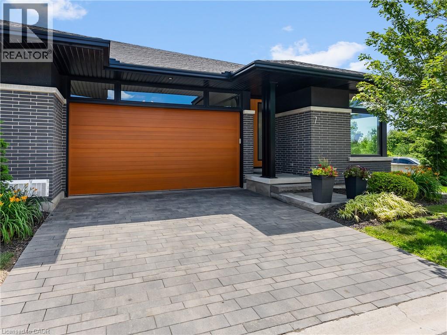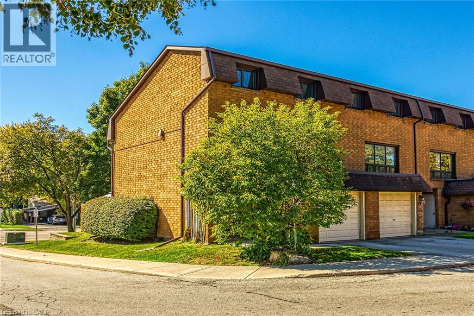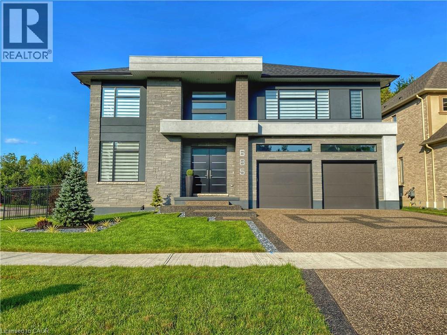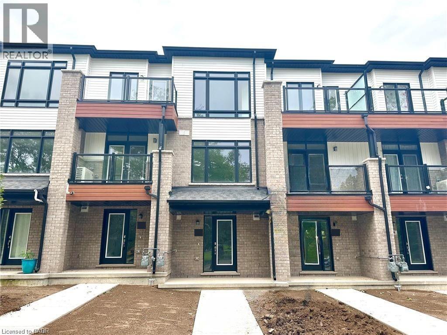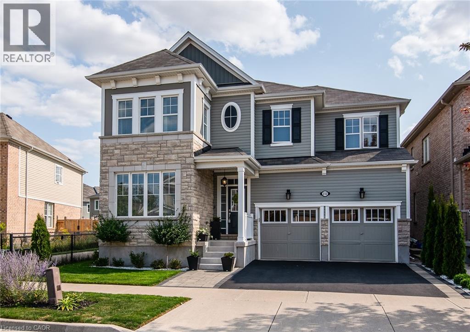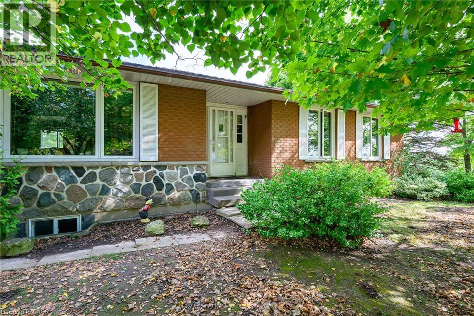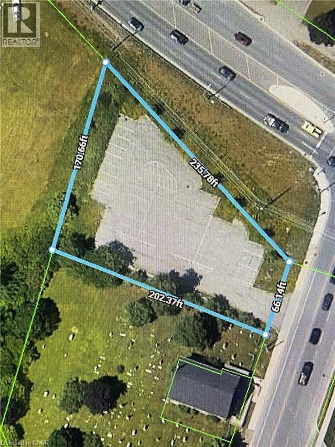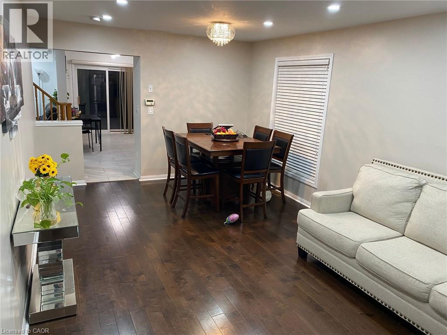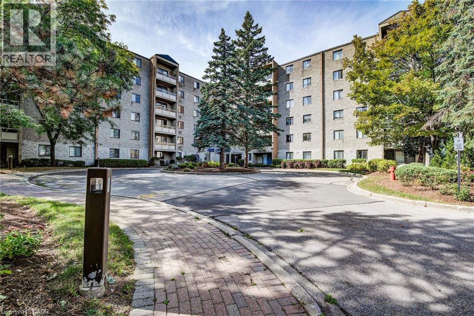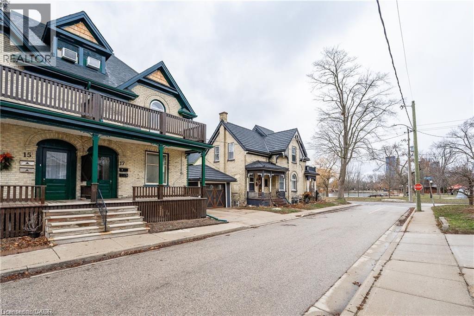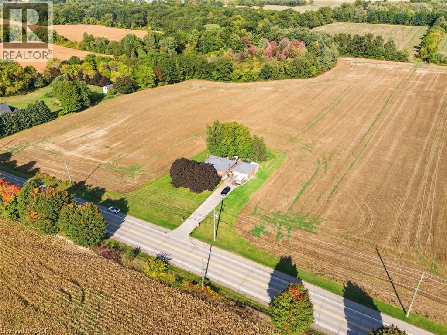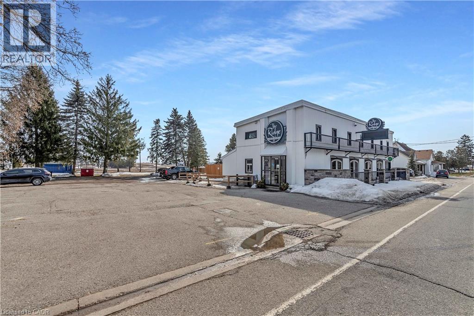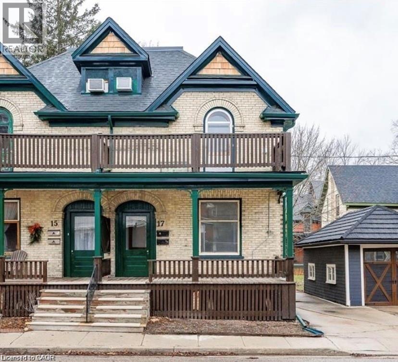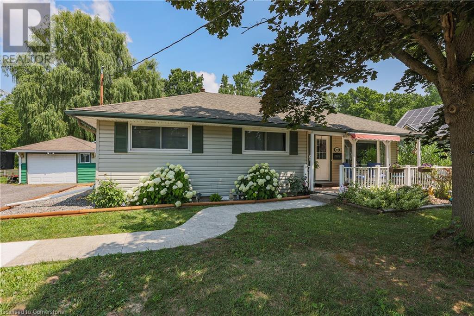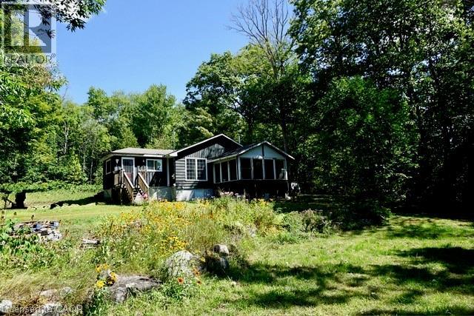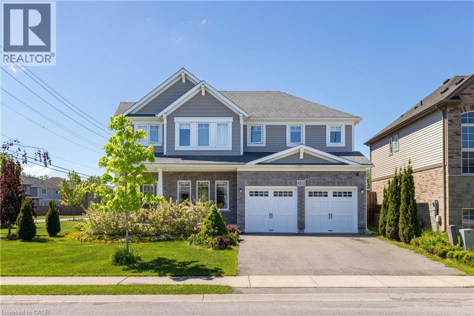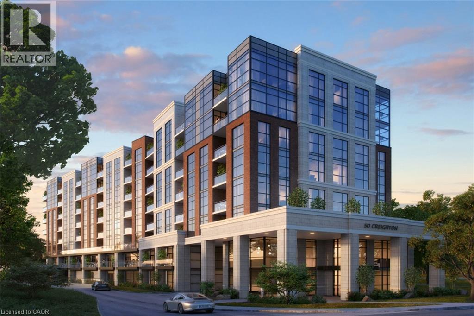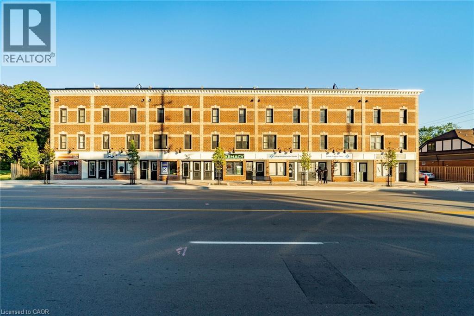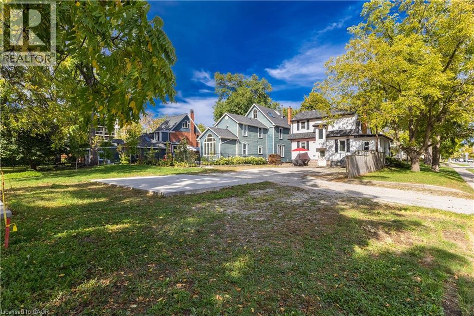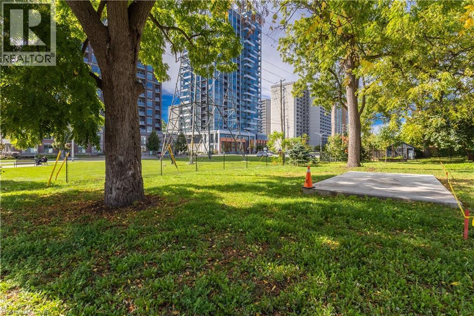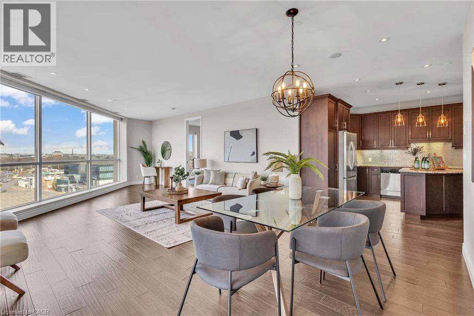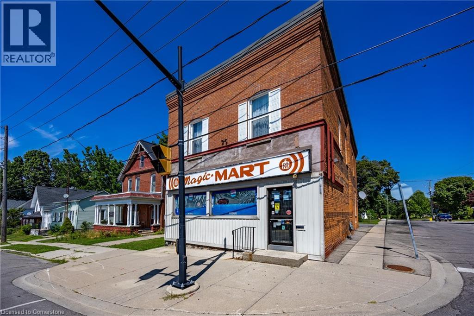178 Foundry Street
Baden, Ontario
PRIME VISIBILITY | EXCELLENT HIGHWAY ACCESS Seize this rare opportunity in a high-traffic, high-exposure location. Ideally situated within a growing and dynamic business community, this versatile unit is perfect for a wide range of commercial and industrial uses. Zoned Z10, the space is well-suited for light manufacturing, contractor services, storage, or workshop operations. Single or multi-tenant configurations are welcome, with the flexibility to open or customize the layout to suit specific needs. The units feature high ceilings, secure overhead bay doors, interior dividing walls, and bright, well-lit workspaces with durable concrete flooring. Ample on-site parking and secure entry with surveillance provide convenience and peace of mind. Just minutes from major highway corridors, this location offers outstanding logistical access for trucks, trades, and service vehicles. With professional curb appeal and proximity to key transportation routes and business amenities, this property is an ideal fit for contractors, tradespeople, and small business operators. Flexible lease terms are available, making this a strong and strategic location for regional service providers and collaborative business ventures. (id:63008)
7 Maitland Avenue
Hamilton, Ontario
Fabulous 3 bedroom main floor rental in detached brick bungalow. New kitchen with double sink, eat-in dining area, centre island, quartz counter + backsplash, hardwood flooring throughout living area and all bedrooms. Oodles of natural light flows through large bay window in living room. Private entrance plus ensuite laundry. Parking and back garden access included. Great location; close to upper James shopping district, Limeridge mall, restaurants, public transit, quick access to the Linc and Hwy 403. Tenant pays 60% utilities. (id:63008)
7 Taliesin Trail
Welland, Ontario
This executive bungalow townhome blends modern luxury with timeless design in Drapers Creek, an exclusive enclave of just 17 residences on Taliesin Trail. Backing onto protected greenspace with no rear neighbours, it offers the perfect mix of privacy, comfort, and sophistication. Inside, you'll find 9-foot ceilings, large windows that fill the home with natural light, Hunter Douglas blinds, and modern flush floor vents. The open-concept layout feels bright and welcoming, while the designer kitchen impresses with quartz countertops, Fisher & Paykel appliances, a gas stove, double-drawer dishwasher, under-cabinet lighting, custom cabinetry, and a rough-in for central vacuum. The main level includes two spacious bedrooms, including a primary suite with a walk-in closet and spa-inspired ensuite featuring heated floors, double sinks, and an oversized glass shower. Step outside to a private covered Trex deck with glass railings and a built-in gas line perfect for relaxing or entertaining. The finished basement adds even more living space with 9-foot ceilings, a third bedroom, 3-piece bath, cozy gas fireplace, and a large storage/utility room. With a double garage, paver stone driveway, and low-maintenance condo living (snow removal and lawn care included), this home offers effortless living in one of Niagara's most desirable communities. (id:63008)
500 Stone Church Road W Unit# F8
Hamilton, Ontario
A rare opportunity to own this well-maintained end-unit townhome, perfectly suited for growing families or first-time buyers. This residence boasts spacious rooms, new windows installed in 2024, a fence and deck constructed in 2024, and tastefully designed porcelain tile, engineered, and laminate flooring throughout. The finished basement features a fantastic recreational area, laundry facilities, and ample storage space. The main floor is highlighted by a large kitchen that opens onto a private rear patio with a gazebo, a separate dining room, a two-piece powder room, and a spacious living area. The upper floors are comprised of four spacious bedrooms and a four-piece bathroom. Additional features include a single-car garage with interior access, a convenient storage closet near the front door, private parking, and ample parking for visitors. Located in a highly sought-after West Mountain neighborhood, this property is ideally positioned near Ancaster and offers easy access to The Lincoln Alexander Parkway, Highway 403, Numerous Shopping Centers, Schools, Parks and Public Transportation. A must see!! (id:63008)
685 Meadowsweet Avenue
Waterloo, Ontario
Prestigious Residence Custom Built-In 2020 Offering 4735 Square Feet Main + 2nd Floor (6488 Square Feet Of Living Space) In Waterloo West Built On A Large 10,000+ Square Feet Lot And Surrounded By 700+ Acres Of Conservation Lands With Walking Trails. This Truly Rare Offering Modern House Built In An Open Concept Fashion With 10ft Ceilings On The Main Floor, Large Windows Throughout For An Abundance Of Natural Light Features A Total Of 5 Bedrooms + 2 Offices (1 Office Could Be Turned Into A 6th Bedroom) + 5 Bathrooms. The Richness Of Design, Materials And Execution Is Top Level In This Custom-Built House Of European Elegance Where Everything Has Been Thought Out In The Smallest Detail. Quiet Neighbourhood, Close To Universities, Tech Park And Shopping As Well As Walking Distance To Schools. (id:63008)
34 Sidney Rose Common E
St. Catharines, Ontario
Presenting a stunning, sun-filled 2-bedroom plus den townhome in the sought-after Glenridge Heights community of St. Catharines, Sidney Rose Common combines luxury, convenience, and natural beauty for modern living at its finest. This just year-old residence features upscale finishes throughout, including oversized windows, a gourmet kitchen with stainless steel appliances and a sleek island, and a spacious dining area with a walkout to your private deck and yard space—perfect for entertaining or summer gatherings. The bright, functional layout offers a serene primary suite complete with a spa-inspired 5-piece ensuite and large closet, while the second bedroom boasts its own private balcony for added comfort. A flexible main-floor recreation room opens to the yard, ideal for a home gym, playroom, or entertainment space, while a large den at the entrance is perfect for a home office. Direct garage access provides extra room for bikes and storage, and each unit is equipped with stylish blinds and direct pathways to a beautiful community park. Ideally located just minutes from Brock University, Pen Centre shopping, scenic trails, local shops, the wine route, Lake Ontario, and the QEW, this modern home offers stress-free living with grass and snow maintenance, scenic paths, and a welcoming neighborhood atmosphere—perfect for professionals, families, or anyone seeking a vibrant lifestyle in St. Catharines. (id:63008)
232 Shady Glen Crescent
Kitchener, Ontario
Welcome to your dream home in the heart of Huron Park, Kitchener! This stunning 5-bedroom + den Mattamy-built home offers over 4,500 sq. ft. of beautifully finished living space, blending modern elegance, comfort, and style in one incredible package. Step through the grand foyer into a bright, open-concept main floor featuring 9-ft ceilings, gleaming hardwood floors, and an inviting flow perfect for everyday living and entertaining. The chef’s kitchen is a showstopper—complete with a large island, extended pantry, stainless steel appliances, and a sunlit breakfast area that opens to the backyard through glass sliders. Gather in the cozy living room with a double-sided gas fireplace, host dinner parties in the elegant dining room, or get some work done in your private main-floor den. Upstairs, unwind in your spacious primary suite featuring a walk-in closet and spa-like ensuite with dual sinks. Two bedrooms share a convenient Jack-and-Jill bathroom, while a fourth bedroom, an additional full bath, and a versatile sitting area offer even more space to relax, study, or play. The fully finished basement adds incredible value — enjoy a large rec room with pot lights, a stylish bedroom with barn doors, a modern full bathroom, and a dedicated fitness area. Outside, you’ll love the quiet crescent location, excellent curb appeal, and proximity to top-rated schools, scenic trails, and parks, with easy access to the Expressway and Highway 401. This isn’t just a home — it’s a lifestyle! Don’t miss your chance to make it yours. Book your private showing today and fall in love with everything this remarkable property has to offer! (id:63008)
757 4th Line
Caledonia, Ontario
757 4th Line Road is nestled in the heart of rural Oneida, just a short walk from the award-winning Oneida Central Public School. Surrounded by farmland with no immediate neighbours and situated on a quiet country road, this property offers exceptional peace and privacy. With over 2,600 sq. ft. of living space across two levels and six bedrooms, it provides plenty of room for a large or growing family — or even multiple generations under one roof. The custom floor plan features a spacious kitchen and a sunken living room that form the heart of the home. An attached two-car garage and an oversized driveway offer abundant space for the hobbyist, outdoors enthusiast, or auto collector to park and store vehicles or equipment. Out back, a rare, mature tree-canopied yard opens to endless views of the surrounding fields — the perfect blend of country charm and tranquility. (id:63008)
4 Trinity Church Road
Hamilton, Ontario
Development Opportunity!! Situated at the gateway to the Entire Rymal Rd., East commercial node this unique property measures 66 x 235 and has C7 zoning. It allows for various commercial uses. Situated at the intersection of Rymal Rd and Trinity Road amidst new and pending residential and commercial development. (id:63008)
1025 Barclay Circle Unit# Upper
Milton, Ontario
Lovely Freehold, End Unit Townhome Features 3 Beds 3 Baths And Boasts Over 1500 Sq Ft Above Ground. M Floor Incl Garage Access, Powder Room And Sep Family Room. The Oversized Kitchen Features Loads Of Cupboard Space And Access To Fenced Yard W/ Patio, Garden And Green Space. Walk Upstairs To The Master W/ Walk-In And Ensuite Bath Featuring A Soaker Tub. 2nd Floor Also Includes Upper Level Laundry 2 Additional Generous Sized Beds + Full Size Bath. Upper Level Tenant to pay 75% of Water and Hydro (including Hot water Tank rent); 80% On Gas. Fridge , Stove, Dishwasher ,Washer Dryer Exclusive for upper level Tenants. (id:63008)
89 Westwood Road Unit# 405
Guelph, Ontario
Enjoy maintenance free living in this well-established, well-managed Willow West Community Condo! Welcome to Unit 405 at 89 Westwood Road in Guelph. This move-in ready unit features a layout that will check all your boxes. Notice the welcoming foyer leading into the bright and comfortable living room. Check out the convenient pantry on your way to the practically laid out kitchen and dining room area. The other end of the unit features two spacious bedrooms, a full bathroom, and an ensuite powder room. A beautiful stretch of large windows captures some amazing views of the greenspace all around. A convenient in-suite laundry completes this unit. One underground garage parking space and ALL UTILITIES INCLUDED. Conveniently located close to shopping plazas, recreation center, library, Costco, schools, and public transit. Amazing social opportunities include an outdoor pool, sauna, hot tub, fitness room, games room, hobby room, workshop, resident car wash, and more. TAKE ADVANTAGE OF THIS OPPORTUNITY AND BOOK YOUR VISIT TODAY! (id:63008)
17 Hilda Place
Kitchener, Ontario
Welcome to 17 Hilda Place, a charming duplex in Kitchener’s desirable Victoria Park neighbourhood. This well-maintained property offers flexibility for investors or homeowners looking to live in one unit and rent out the other - and it’s currently cash-flow positive. The home blends timeless character with modern upgrades completed in 2022, including renovated kitchens and bathrooms, updated ductwork, a new furnace and roof, refreshed eavestroughs, soffits, and downspouts, and a newly repaved rear driveway. The property features two distinct units: a spacious three-bedroom, two-bathroom main unit and a bright two-bedroom, one-bathroom loft-style apartment upstairs. The main unit is vacant and move-in ready, while the upper unit is occupied by excellent tenants. Ideally located just steps from Victoria Park and downtown Kitchener, this property offers easy access to LRT transit, the Iron Horse Trail, Google, Communitech, and the city’s lively restaurants and entertainment scene. It’s a rare opportunity to own a solid, income-generating home in one of Kitchener’s most vibrant and heritage-rich communities. (id:63008)
1091 Branchton Road
Cambridge, Ontario
900 Sq. ft. 3 bedroom home with a partially finished basement, 1 bathroom. Exceptional 98-acre farm just south of Cambridge city limits. Approximately 70 acres of workable land, with potential to clear an additional 15 acres for cultivation. Excellent soil quality and gently rolling topography ideal for a variety of crops. Great investment opportunity with close proximity to city amenities and easy access to major routes. Perfect for expanding agricultural operations or holding for future potential. (id:63008)
3215 Roseville Road
Roseville, Ontario
Outstanding Investment Opportunity in Roseville Prime commercial property offering excellent income potential! Main level is fully leased to a long-term tenant including annual rent increases, ensuring reliable cash flow. The upper level features residential units for extra potential income or can be occupied by the purchaser for a convenient live-work setup, an ideal addition to any investment portfolio. Located in the heart of Roseville, this building offers strong current returns with room to grow. (id:63008)
17 Hilda Place
Kitchener, Ontario
Welcome to 17 Hilda Place, a charming property in Kitchener’s desirable Victoria Park neighbourhood. This well-maintained legal duplex offers flexibility for investors or homeowners who want to live in one unit and rent out the other - and it’s currently cash-flow positive. Blending timeless character with modern upgrades completed in 2022, the home features renovated kitchens and bathrooms, updated ductwork, a new furnace and roof, refreshed eavestroughs, soffits, and downspouts, plus a newly repaved rear driveway. The property includes two distinct units: a spacious three-bedroom, two-bathroom main unit and a bright two-bedroom, one-bathroom loft-style apartment upstairs. The main floor unit is vacant and move-in ready, while the upper unit is occupied by excellent tenants. Perfectly situated just steps from Victoria Park and downtown Kitchener, this home offers easy access to LRT transit, the Iron Horse Trail, Google, Communitech, and the city’s vibrant restaurants and entertainment scene. (id:63008)
1954 Grayson Avenue
Fort Erie, Ontario
COUNTRY CHARM JUST MINUTES TO TOWN ... Tucked away on a quiet street in Fort Erie, 1954 Grayson Avenue offers peaceful country-style living on a lush OVERSIZED 80’ x 223.8’ L-SHAPED lot backing onto the Stevensville Conservation Area - with no rear neighbours and mature trees for ultimate privacy. This spacious, 1680 sq ft bungalow is full of character, and features 3 bedrooms and 2 bathrooms. Step onto the charming, covered front porch, then proceed inside to find gleaming hardwood floors, crown moulding, and an impressive corner gas fireplace anchoring the OPEN CONCEPT living/dining space. The bright kitchen offers abundant cabinetry, a gas stove, and a server window for effortless entertaining. Step through patio doors to your private backyard oasis, complete with a deck, above-ground POOL, 10’ x 12’ GAZEBO, gas BBQ hookup, storage/garden shed, and a detached garage/WORKSHOP. Bonus: a fully insulated 400 sq ft mancave with heat and A/C - perfect for a studio, games room, or year-round hangout! This home is practical, too - featuring a BRAND-NEW septic system, plenty of closets (all with lighting), 4-pc main bath, plus a separate laundry room with 2-pc bath. Located close to schools, parks, golf courses, campgrounds, the Fort Erie Leisureplex, and only minutes to Safari Niagara, Crystal Beach, or the Peace Bridge to the U.S. CLICK on MULTIMEDIA for virtual tour, drone photos, floor plans & more. (id:63008)
1116 Moon River Road
Bala, Ontario
This cozy cute 3 bedroom home with a double detached garage awaits your viewing on Moon River Rd., Bala. Picture setting all situated on a forest surrounded lot. Views of the Moon River now appearing with the falling of leaves on neighbouring trees. Short distance to renowned Town of Bala, Post Office, Sports Park, Library, Arena, Community Centre, Legion of Bala, Grocery Store, Don's Bakery and other shops. Raising a young family or looking to retire this could be your next home. (id:63008)
6212 Sam Iorfida Drive
Niagara Falls, Ontario
DESIRABLE NORTH END LOCATION! This 4-level backsplit is located near the cul-de-sac with no direct rear neighbours and is situated on a beautiful 65’ x 156’ lot with mature trees. Featuring 3+1 bedrooms, 2 full baths and carport with separate rear entrance for in-law potential. Main floor offers a spacious living room with big & bright windows, dining room and eat-in kitchen with breakfast bar. Upper level offers 3 bedrooms with closets plus an updated 4-piece bath. Lower level features a spacious rec room with fireplace, 4th bedroom, 3-piece bath with shower and separate rear entrance. Lowest basement level is partially finished with potential for den/office and ample storage. All kitchen appliances plus washer & dryer included. Gorgeous rear yard with privacy and no direct rear neighbours (backing onto Parnell Public School). Sought after family neighbourhood with convenient access to schools, parks, shopping, Port Dalhousie and the lake. You won’t want to miss this opportunity! (id:63008)
50 Creighton Road
Dundas, Ontario
PRIME DEVELOPMENT OPPORTUNITY: This 2.39-acre waterfront property on Spencer Creek in downtown Dundas is currently being rezoned (‘Medium Density Multiple Dwelling–RM3 Modified’) for an 8-storey, 120-unit condominium development. The zoning will also allow for a retirement facility and there is still a massive upside potential with a maximum build allowance up to 12 storeys and 170 units. A full application has been submitted including the following studies: Hydrogeological; Geotechnical; Functional Servicing & Stormwater Management; Noise Impact; Sun/Shadow; Wind; Parking Analysis & Transportation Management. This luxury apartment style building will comprise of one, two, and three-bedroom configurations. The building is designed with recessed balconies enhancing its visual appeal. To accommodate residents, the development includes a total of 144 parking spaces in an underground garage along with 120 storage lockers and dedicated bicycle parking. However, a revised zoning by-law will allow for a reduction to a total of 78 spaces significantly reducing the underground requirements. A rooftop amenity space is also included in the plan. Access to the site is from the west side of Creighton Road, ensuring efficient circulation for both residents and visitors. The site is currently occupied by a single-storey building containing 10 rental units with plenty of interim opportunity. Located directly in front of Spencer Creek Trail connecting to the entire Dundas Valley Conservation with easy access to Webster Falls and the Dundas Valley Golf and Curling Club. This site is conveniently located on a bus route and just steps to the historic downtown Dundas with a vibrant mix of restaurants, shopping and amenities. This development represents a strategic use of land in alignment with the City of Hamilton’s Urban Official Plan and Design Guidelines. It notably advances the core objectives of intensification while considering the form and functional characteristics of the area. (id:63008)
760 Lakeshore Road E Unit# 202
Mississauga, Ontario
2 Bed, 1.5 Bath, 1 Garage Parking* Professionally Designed By Regina Sturrock. This Unit Offers An Open-Concept Scheme Where Elements Are Keenly United For Living And Entertaining. A Custom Kitchen Of Modern Styling Features A Combination Of Quartz And A Beautifully Detailed Waterfall Peninsula With Seating. As A Two-Toned Ensemble, High Gloss Meets Satin And Matte Finished Quartz Counters That End In A Clean Waterfall Wrap To The Floor. (id:63008)
3/4 Elgin Street
Burlington, Ontario
Extremely rare opportunity — two vacant building lots in the heart of downtown Burlington! Are you ready to begin an exciting new chapter and create your dream home from the ground up? Now is your chance! This lot is 49.21 ft x 99.9 ft lot and is ready for your vision — design and build the perfect home or investment property in one of Burlington’s most sought-after locations. Selling lot only, not serviced. Just steps from Spencer Smith Park, the waterfront, and vibrant downtown Burlington, where shops, restaurants, trails, and amenities are all within walking distance. With easy access to major highways and transit, this is the ultimate combination of location, lifestyle, and limitless potential. Opportunities like this are rarely available — build something truly magical in the heart of it all! (id:63008)
5/6 Elgin Street
Burlington, Ontario
Extremely rare opportunity — two vacant building lots in the heart of downtown Burlington! Are you ready to begin an exciting new chapter and create your dream home from the ground up? Now is your chance! This lot is 55.38 x 99.11 ft irregular and is ready for your vision — design and build the perfect home or investment property in one of Burlington’s most sought-after locations. Selling lot only, not serviced. Just steps from Spencer Smith Park, the waterfront, and vibrant downtown Burlington, where shops, restaurants, trails, and amenities are all within walking distance. With easy access to major highways and transit, this is the ultimate combination of location, lifestyle, and limitless potential. Opportunities like this are rarely available — build something truly magical in the heart of it all! (id:63008)
223 Erb Street W Unit# 502
Waterloo, Ontario
Welcome to 223 Erb St, Unit #502 — A luxurious home located in the Westmount Grand building in Uptown Waterloo. Here are the top reasons you'll love this property: 1 - SIZE AND LAYOUT - A spacious 1,400+ total sqft condo that feels like a home, featuring soaring ceilings, large rooms, and an open-concept layout. Large windows throughout provide abundant natural light, creating a bright and welcoming atmosphere. 2- THE PRIMARY BEDROOM - Boasting double closets and a large 4-piece ensuite with a tile and glass shower, deep soaker tub, and granite countertop vanity. 3- THE KITCHEN - A large kitchen with granite counters, ample storage, an island with seating, and full-size stainless steel appliances, including a dishwasher. 4- THE BALCONY - A generous open balcony, perfect for relaxing, enjoying fresh air, sipping your favorite beverage, reading a book, or listening to music.5- THE BUILDING - The Westmount Grand is a premium building in Uptown Waterloo that truly feels like home. It offers amenities such as a fitness centre, a lounge/library area, a rooftop deck with a barbecue, a party room for larger gatherings, and visitor parking. 6- PARKING AND STORAGE -Includes the added value of an owned underground parking space and a dedicated storage locker, providing convenience and extra space for your belongings. This is truly a beautiful unit in a premium building. Book your showing today! (id:63008)
57 Main Street S
Waterford, Ontario
Prime Investment Opportunity in the Heart of Downtown Waterford – 57 Main Street South, Waterford — a unique and versatile commercial property that offers the perfect blend of income potential, business opportunity, and small-town charm. Ideally located in the vibrant downtown core, this well-maintained, mixed-use building features a high-visibility main-level convenience store. Upstairs, the property boasts two residential units: a bright studio apartment and a spacious 2-bedroom apartment, providing excellent rental income or the option for owner-occupied living. Live where you work or invest. Waterford is a growing community in Norfolk County known for its friendly atmosphere, scenic walking and biking trails, and a supportive business environment. Located just 20 minutes to Brantford and 15 minutes to Simcoe, Waterford offers an ideal blend of small-town living with easy access to urban centers. With steady tourism drawn by the nearby Waterford Heritage Trail, Pumpkinfest, and proximity to Lake Erie beaches, the town continues to grow in popularity and potential. Whether you're an investor seeking reliable cash flow, or an entrepreneur dreaming of running a business with a home above, 57 Main St S delivers exceptional value and opportunity. Seize this rare chance to own a prime piece of downtown Waterford real estate with multi-purpose potential. (id:63008)

