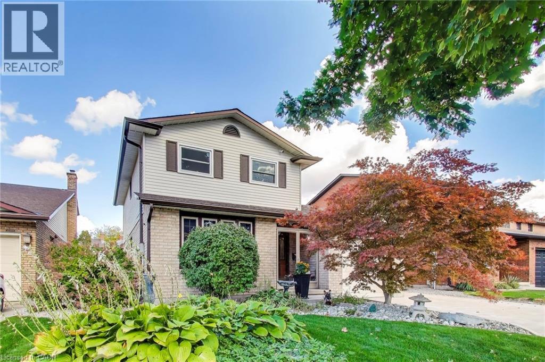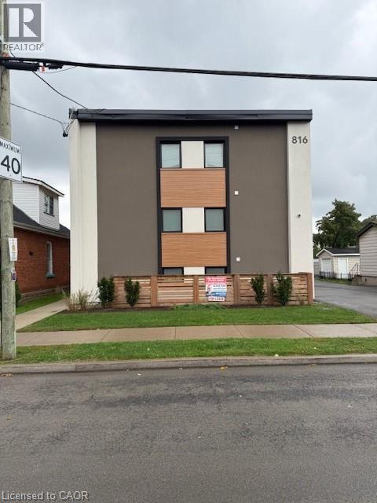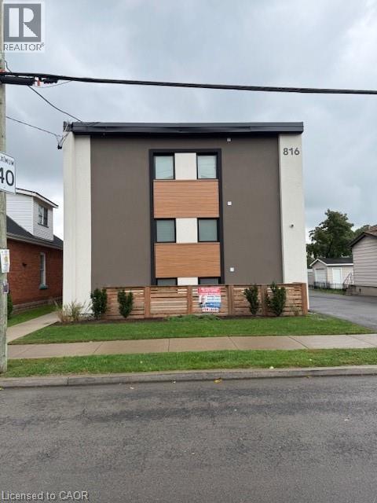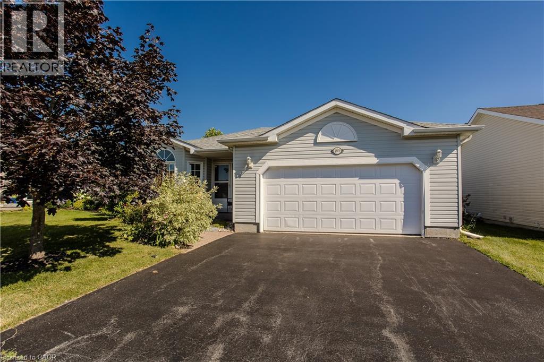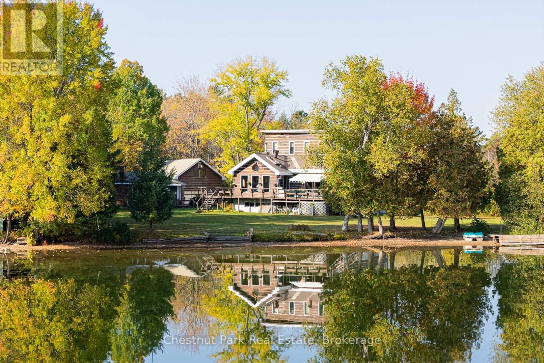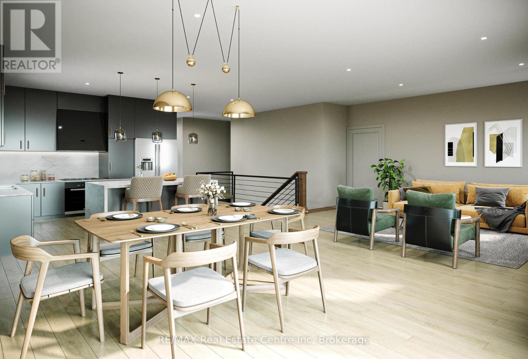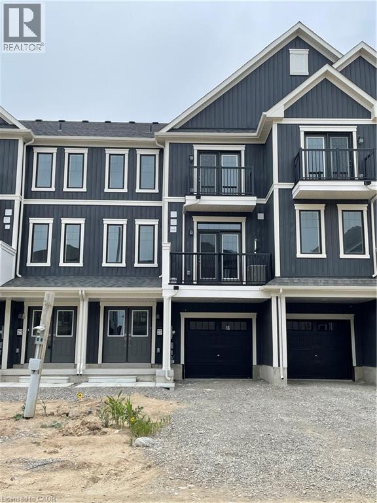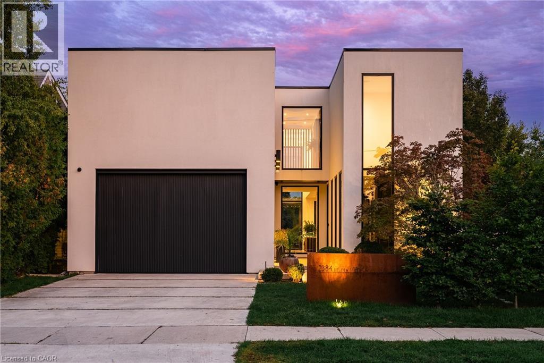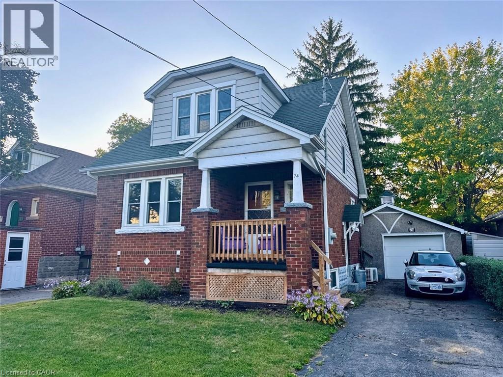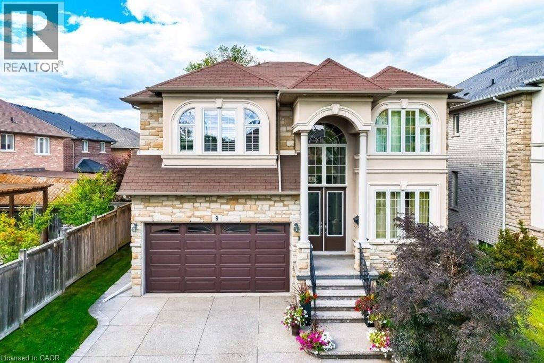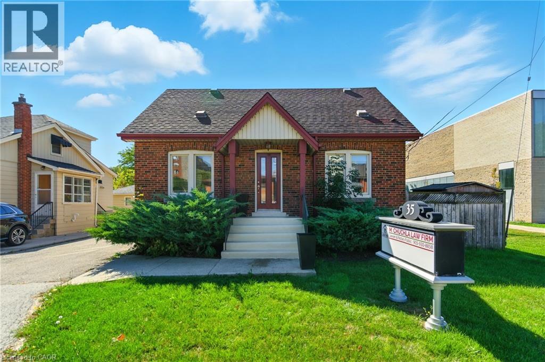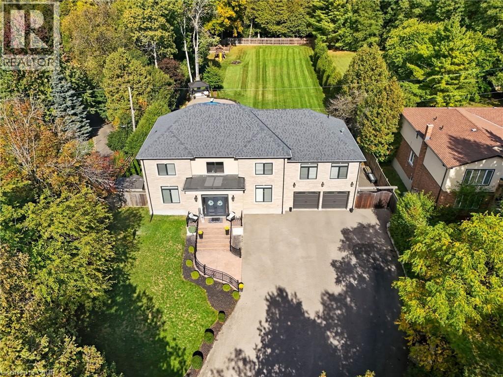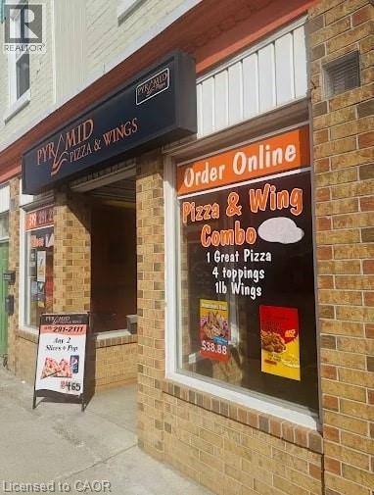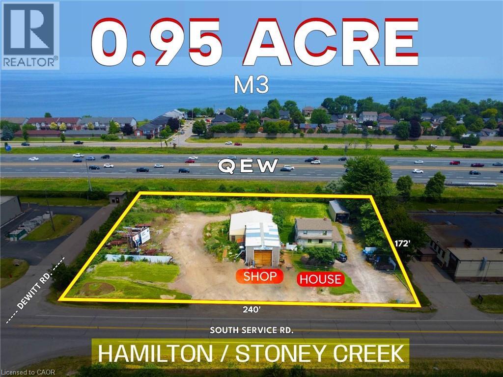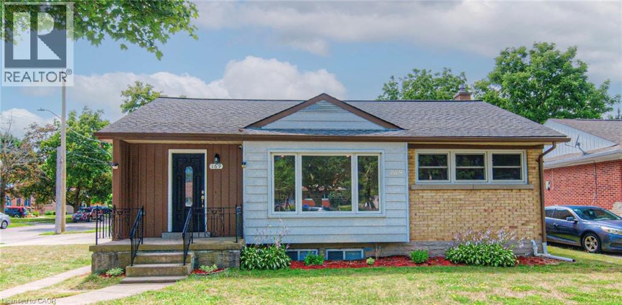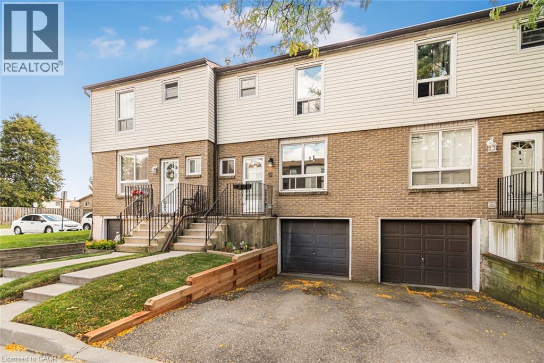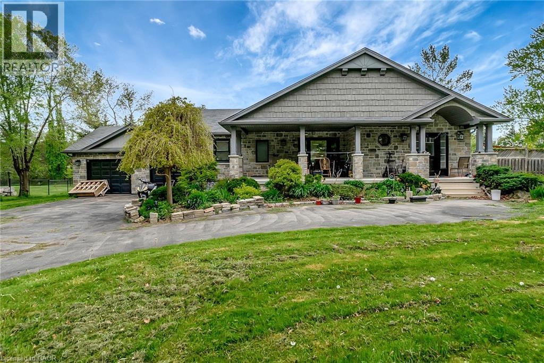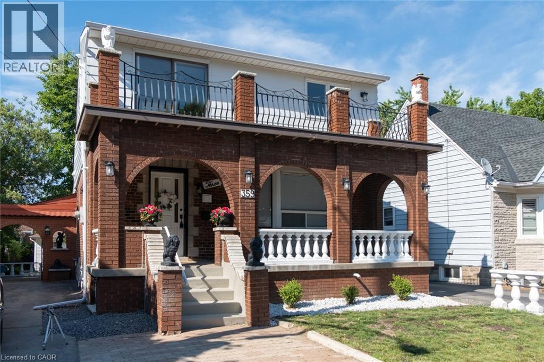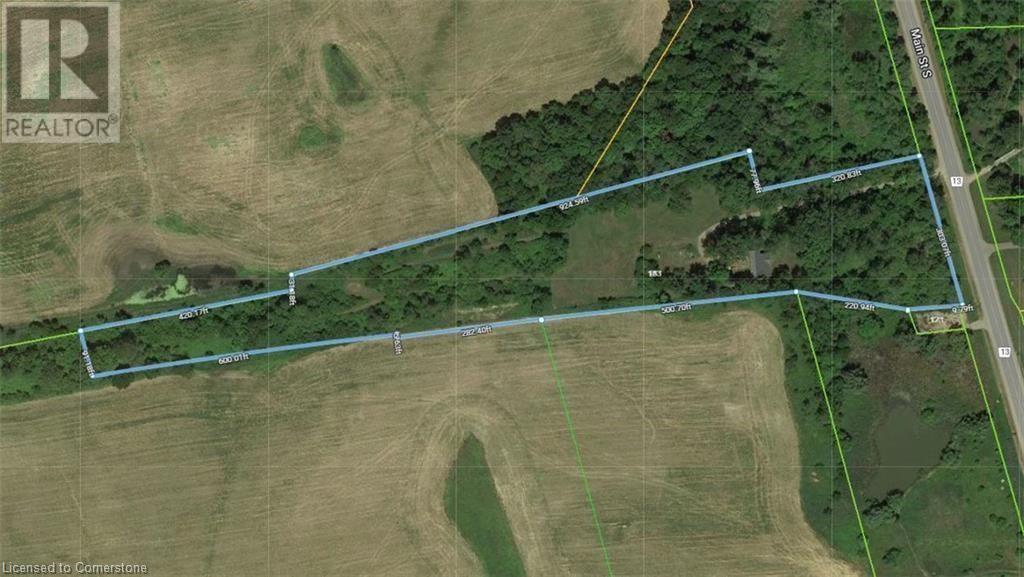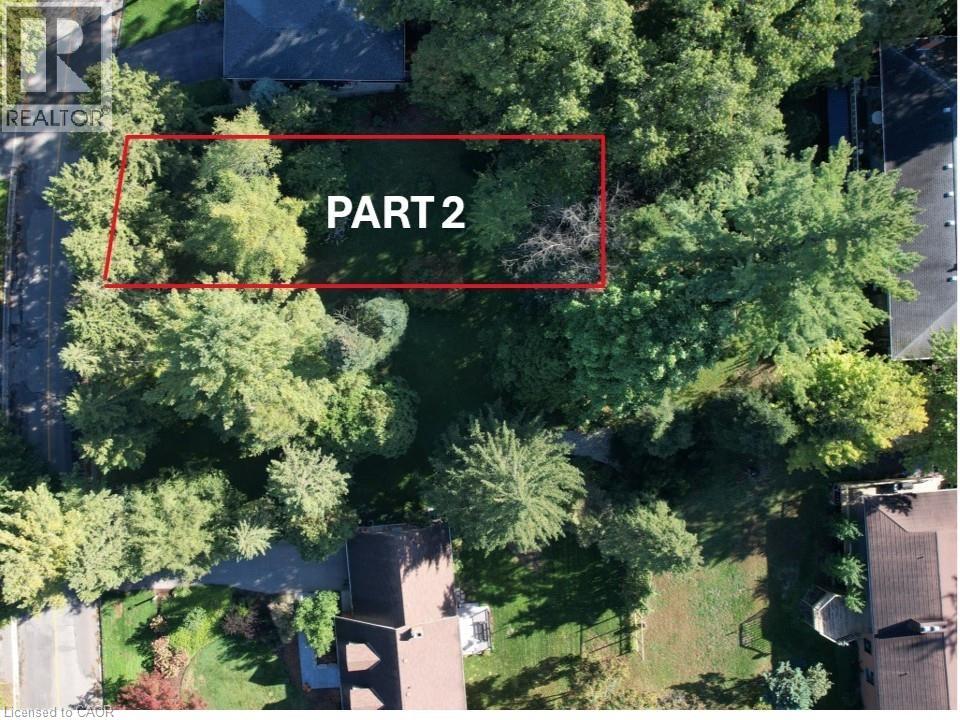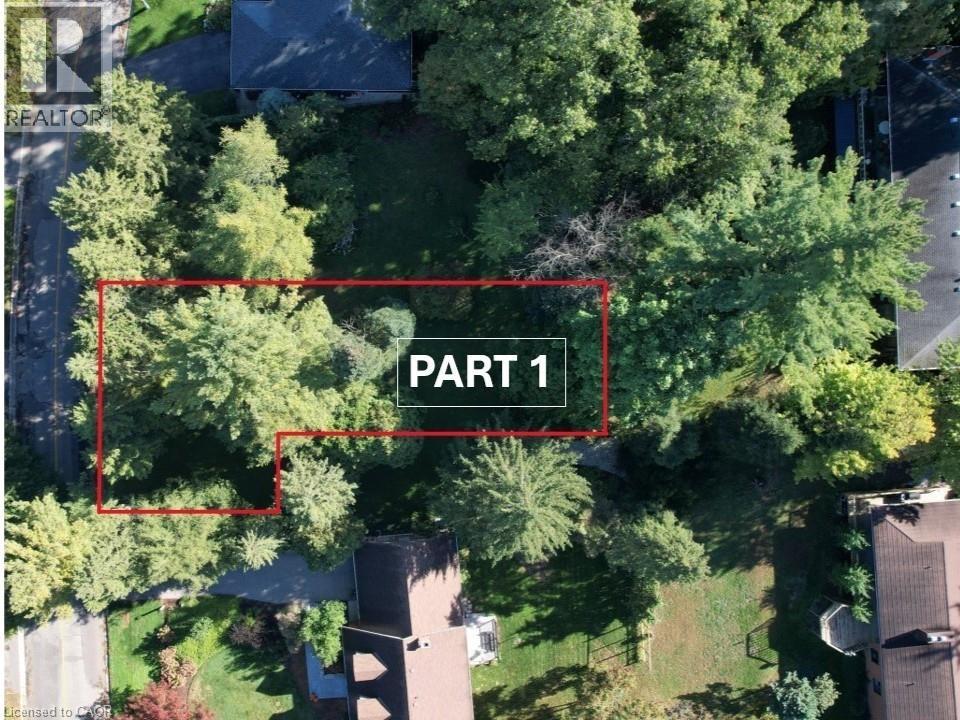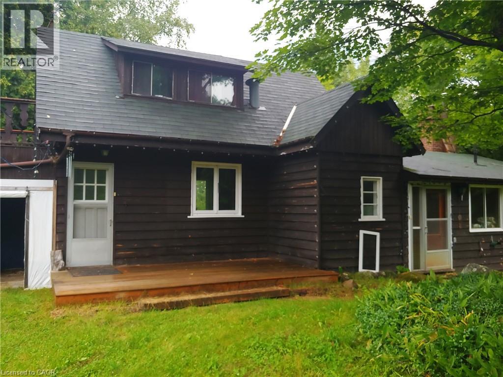1945 Abingdon Road
West Lincoln, Ontario
Welcome to a once-in-a-lifetime 40-acre ranch in beautiful West Lincoln, where craftsmanship, comfort, and countryside living come together in perfect harmony. Designed and built by the owner-builder, this sprawling custom bungalow offers the space, quality, and character you’ve been searching for. Step inside to a grand, open-concept main living area featuring a sun-filled great room with wood-beam ceilings, a natural wood fireplace, and seamless flow between the kitchen, dining, and family spaces, perfect for gathering and entertaining. The smart split-bedroom layout places the private primary retreat with ensuite bath and walk-in closet on one side of the home, while the remaining bedrooms rest on the opposite wing for quiet family comfort. The lower level is fully finished with a complete in-law suite and a separate entrance, ideal for multi-generational families or added income potential. Outside, enjoy a country lifestyle with two impressive barns/workshops, an in-ground pool with cabana, a double-car garage, and abundant open land ready for your business, hobby farm, or simply the joy of wide-open space. Featuring drilled wells, septic, cistern, and hardwood floors throughout, this property blends functionality and beauty at every turn. Only 25–30 minutes from Hamilton, yet a world away from the city bustle. Seeing truly is believing, this remarkable ranch must be experienced in person to appreciate its scope, serenity, and possibilities. (id:63008)
12 Kingsview Drive
Stoney Creek, Ontario
Beautifully maintained 2-storey home in a highly desirable Stoney Creek Mountain neighbourhood, just steps from Valley Park Community Centre, excellent schools, parks, and local amenities! Offering over 2,900 sq. ft. of finished living space including the lower level, this 3-bedroom, 3-bathroom home features a bright, functional layout with quality finishes throughout. The main floor showcases hardwood flooring in the living and dining areas, a modernized kitchen with granite countertops, an updated stunning oak staircase, and convenient main-floor laundry. A gas fireplace in the family room adds warmth and charm, perfect for relaxing or entertaining. The finished walk-out basement provides additional living space with a second gas fireplace and a state-of-the-art Omni Basement System, ideal for recreation, a home office, or guests. Step outside to enjoy an entertainer’s backyard oasis featuring plenty of lounging areas, perfect for gatherings, outdoor dining, and relaxation. Recent upgrades include a high-efficiency Carrier hybrid heat pump system (2024), eavestroughs with leaf guard, and a newly poured cement driveway. This move-in-ready property blends modern efficiency, thoughtful updates, and timeless appeal — an exceptional opportunity in one of Stoney Creek Mountain’s most sought-after locations. A true gem that perfectly balances comfort, style, and functionality! (id:63008)
546 Woolwich Place
Waterloo, Ontario
A Masterpiece of Craftsmanship and Permanence! Nestled beside a protected natural landscape with scenic year-round views of the Grand River, 546 Woolwich Place offers artistry, luxury, and privacy. With direct private access to the Grand River Trail from its gated yard, this home stands as a true legacy estate. The exterior features hand-chiseled Indiana limestone, an Enviroshake hurricane-rated roof, and a custom 9' African Mahogany front door. Professionally designed lighting highlights the architecture, while mature landscaping—boxwoods, maples, and walnuts—thrives under a six-zone irrigation system. Two driveways add rare functionality. Inside, every detail reflects craftsmanship. Solid wood architraves, 9.25 baseboards, and solid wood doors with platinum hardware set the tone. Exotic Red Laurel and Cocobolo hardwood floors flow throughout, anchored by a grand maple staircase with wrought iron railings. Radiant floor heating provides year-round comfort. Elegant plaster crown mouldings, Swarovski Schonbek chandeliers, and natural gas fireplaces enhance the ambiance. The primary suite is a spa-like retreat with book-matched Carrara marble, steam shower with body jets, two-person tub with Rubinet Swarovski crystal fixtures, and a linear fireplace set in Turkish stone. The powder room shines with platinum-infused Italian tiles and Swarovski sconces. A custom cherrywood study, crafted by artisans who built for notable successful Canadians, features 13' coffered ceilings and a Texas Longhorn leather-inset desk. All cabinets throughout the kitchen, laundry, and primary bedroom are Downsview cabinets. Wellness amenities include a Western Red Cedar sauna with cold plunge. A heated 900 sq. ft. triple-car garage with insulated cedar doors, smart home monitoring, and a Viessmann boiler system complete this extraordinary home, where timeless craftsmanship meets modern luxury amid unobstructed river and waterfront views. (id:63008)
816 Concession Street Unit# 2
Hamilton, Ontario
Welcome to 816 Concession Street, Unit 3 — a beautifully designed 2-bedroom, 2-bath residence offering modern living in one of Hamilton’s most vibrant neighbourhoods. This exceptional unit features high-end finishes throughout, a bright and spacious open-concept layout, and thoughtfully designed spaces perfect for both comfort and style. Enjoy a contemporary kitchen with quality finishes, elegant bathrooms, and an inviting living area ideal for relaxing or entertaining. Located just steps away from shops, restaurants, cafes, parks, transit, and all major amenities, this property offers the perfect blend of convenience and luxury (id:63008)
816 Concession Street Unit# 3
Hamilton, Ontario
Welcome to 816 Concession Street, Unit 3 — a beautifully designed 2-bedroom, 2-bath residence offering modern living in one of Hamilton’s most vibrant neighborhood's. This exceptional unit features high-end finishes throughout, a bright and spacious open-concept layout, and thoughtfully designed spaces perfect for both comfort and style. Enjoy a contemporary kitchen with quality finishes, elegant bathrooms, and an inviting living area ideal for relaxing or entertaining. Located just steps away from shops, restaurants, cafes, parks, transit, and all major amenities, this property offers the perfect blend of convenience and luxury (id:63008)
109 Emerald Court
Freelton, Ontario
Welcome to this impeccably maintained bungalow nestled in the vibrant Antrim Glen 55+ community. Ideally situated on a quiet court with picturesque curb appeal. Featuring 2+1 beds 2 baths & a rare double car garage this true ground floor level bungalow is ideal for downsizers. Ideal open concept layout is flooded with natural light from the abundance of windows. The living room, adorned with a cozy fireplace (propane), invites relaxation with a versatile den/sitting area with walkout to the backyard patio. The open concept dining room is adjacent to the eat-in kitchen with ample counter and cabinet space. Main floor primary suite includes a 3pc ensuite & walk-in closet. Additional bedroom offers easy access to the 4pc bath with modified tub entry & convenient laundry on the main. Finished lower level boasts a recreation room, bedroom, workshop, and additional storage/utility spaces awaiting your personal touch. Embrace this opportunity for refined living in a supportive community with an inground pool, clubhouse, community events & more. Very reasonable Monthly Land lease of $950 + taxes of $217.38 (estimated). Don't delay on this turnkey gem! (id:63008)
170 Long Point Road
Huntsville, Ontario
Offered for the first time in over 50 years, this extraordinary Skeleton Lake property captures the true essence of Muskoka living. Set on 1.4 level acres with more than 250 feet of pristine, hard-packed sand shoreline, this remarkable year-round retreat offers exceptional privacy and endless potential.The main four-bedroom, two-and-a-half-bathroom cottage welcomes you with a warm and inviting layout that blends comfort and lake views from every angle. A spacious open-concept living area leads out to a large lakeside deck shaded by a retractable awning, the perfect place to unwind, entertain, or simply take in the serene beauty of the water. The gently sloping lot provides easy access for all ages to enjoy swimming, wading, or paddling in the crystal-clear, gradual-entry waterfront. Adding incredible versatility, the property includes a second self-contained three-bedroom, one-bathroom cottage with a full kitchen and over 1,100 sq/ft of living space - ideal for guests, extended family, or rental income. A detached two-car garage with an upper-level loft offers excellent storage or workshop potential. Pushed back from the road for added privacy, the grounds feature a cleared, open space ideal for outdoor enjoyment, expansion, or future development. Whether you're looking to create a multi-generational family compound or a private lakeside estate, this property offers the perfect foundation to build your Muskoka dream. Known for its crystal-clear, spring-fed waters and peaceful setting, Skeleton Lake is one of the area's most sought-after destinations. Here, you'll find the perfect balance of natural beauty, tranquillity, and opportunity - a rare chance to make your mark on one of Muskoka's most cherished lakes. (id:63008)
186 Bridge Crescent
Minto, Ontario
The Mayfield is a timeless and beautifully appointed 4-bedroom two-storey home with a legal 2-bedroom basement apartment designed to meet the needs of todays active families blending comfort, function and style in every corner. Step through the welcoming covered porch and into a thoughtfully crafted main floor where everyday living and entertaining come naturally. The heart of the home is a sun-filled kitchen featuring an oversized island, custom cabinetry, walk-in pantry and seamless flow into both the dining and great room. Large windows bring in natural light, while the open-concept layout keeps everyone connected. A mudroom, laundry area and powder room tucked just off the garage entry add practical convenience for busy households. Upstairs, 4 generously sized bedrooms provide room to grow. The luxurious primary suite is a private sanctuary with a spa-inspired ensuite that includes a freestanding tub, dual sinks and a glass-enclosed tiled shower all complemented by a large walk-in closet. 3 additional bedrooms share a full bathroom. Downstairs, the fully self-contained 2-bedroom, 1-bath basement apartment offers incredible income potential. With a private entrance, full kitchen, in-suite laundry and a modern open-concept layout, this space is ideal for tenants, extended family or guests providing flexibility without compromise. Nestled in the sought-after Creek Bank Meadows community of Palmerston, The Mayfield is surrounded by everything that makes small-town living so special. From friendly neighbours and quiet streets to top rated schools, scenic trails and a charming local downtown, this is a place where families can truly thrive. Whether its weekend strolls through nearby parks or the comfort of knowing your children are growing up in a safe, connected community life here feels easy, intentional and full of heart. (id:63008)
27 St Lawrence Road
Haldimand, Ontario
BRAND NEW EMPIRE FREEHOLD TOWNHOME AVAILABLE FOR LEASE. OPEN CONCEPT LAYOUT WITH BRIGHT AND SPACIOUS KITCHEN OPEN TO FAMILY RM W/WALKOUT TO BALCONY. 3 BDRMS, 1.5 BTHS WITH A SECOND BALCONY OFF PRIMARY BEDRM. HOME PROVIDES PARKING FOR THREE VEHICLES(TWO IN DRIVEWAY AND 1 IN GARAGE) WITH ACCESS INTO THE HOME. MINIMAL 1 YEAR RENTAL APPLICATION, CREDIT CHECK WITH BEACON SCORE, EMPLOYMENT/ INCOME VERIFICATION & REFERENCES REQUIRED. NON-SMOKING, ATTACH SCHEDULE B + FORM 801. (id:63008)
2384 Belyea Street
Oakville, Ontario
Welcome to 2384 Belyea Street. 3,045 sqft above grade, designed by Keeren Design and built by ScottRyan Design Build this home blends striking contemporary architecture with the warmth and functionality today’s families’ desire. Inside, every space reflects thoughtful design, from soaring ceilings and expansive windows to the seamless flow between principal rooms. At the heart of the home, the kitchen showcases the artistry of Misani Custom Design cabinetry. Built with precision and elegance, the custom millwork throughout the entire home is both beautiful and highly functional, offering abundant storage and timeless style. On the main floor, you find an oversized foyer which flows into the open concept office. The kitchen opens to a light-filled great room, where clean lines, carefully chosen finishes, and meticulous execution elevate the everyday into the extraordinary. A functional mudroom is also found off this space. Bedrooms are generously scaled and designed with comfort in mind, each featuring private ensuites and custom details. The primary suite is a true retreat, complete with a walk-thru closet with bespoke cabinetry and a spa-like bath, creating a private serene space. The lower level extends the living space with a large recreation room, private guest suite, and walk-up access to the outdoors. This entire space features a polished concrete floor with radiant in floor heating. The rear yard, with its patio and inground pool, offers a private oasis ideal for entertaining or unwinding at the end of the day. What sets this property apart is not just its impeccable execution, but its location. Nestled on a premiere street in the heart of Bronte Village, the home offers unmatched walkability. From lakeside strolls, cafés, and some of Oakville’s best dining, the lifestyle here is as dynamic as it is convenient. Rarely do you find modern design executed with this level of precision, combined with an unbeatable location. Don't miss out! (id:63008)
74 East 15th Street Unit# Main Floor
Hamilton, Ontario
Welcome to this beautifully maintained home, ideally located in a quiet, family-friendly neighbourhood on the mature Hamilton Mountain. This centrally located gem offers the perfect blend of old-world charm and modern convenience—perfect for those looking to settle in a walkable, community-oriented area. Step inside to find a freshly painted interior with character-rich details throughout. The updated modern kitchen features sleek quartz countertops, stainless steel appliances, and ample cabinet space—ideal for cooking and entertaining. Enjoy peace and privacy in the fully fenced backyard, shaded by mature trees, perfect for relaxing or hosting guests. The area is surrounded by top-rated schools, large parks, a nearby community centre, and a variety of local cafés and stores. With excellent walkability and nearby transit stops, commuting and daily errands are a breeze.Please note the garage and garden shed not included. No smoking permitted inside the unit. The main floor tenants are responsible for 70% of utilities & responsible for lawn care and snow removal. Don’t miss the opportunity to live in one of Hamilton Mountain’s most desirable neighbourhoods. Book your showing today! (id:63008)
9 Lorupe Court
Hamilton, Ontario
Welcome to this stunning 4+1 bedroom home, tucked away on a quiet court and offering over 5000 sq. ft. of beautifully finished total living space. From the attention to detail and high-end finishes that set this home apart, the main floor boasts 9-foot ceilings, rich hardwood and porcelain flooring, and elegant crown moulding throughout. The spacious family room is a true highlight, featuring custom built-in wall units, a cozy gas fireplace, and an eye-catching waffle ceiling that adds both character and warmth. The gourmet kitchen is designed for both everyday living and entertaining, with upgraded cabinetry, granite countertops, a centre island, built-in appliances, and a seamless flow into the breakfast and dining areas. The formal living and dining rooms offer refined spaces for hosting guests and adds a touch of luxury to the main floor with a beautiful spiral oak staircase that is the main focal point of the main floor. Upstairs, the primary suite provides a peaceful retreat with a generous walk-in closet and a spa like 6 piece ensuite. Bedrooms two and three share a well-appointed Jack & Jill bathroom, while the fourth bedroom has its own ensuite. A convenient second-floor laundry room and a spacious loft which can be used as an additional living room or an office space, adds functionality to the upper level. The fully finished lower level with a separate side entrance, features high ceilings and includes a large recreation room perfect for movie nights or gatherings, an additional bedroom with a combined office space ideal for working from home. A beautiful spiral oak staircase with wrought iron spindles connects all levels of the home with elegance and flow. (id:63008)
35 King Street W
Stoney Creek, Ontario
Prime downtown Stoney Creek location! This versatile commercial space offers the perfect setup for your growing business. Featuring 3 private offices, 2 bathrooms, and a convenient kitchen area, it’s designed for both comfort and productivity. With parking available for up to 6 vehicles, your clients and staff will appreciate the accessibility. Located in the heart of downtown Stoney Creek, you’ll be just steps from local shops, restaurants, and public transit — ideal for professionals or service-based businesses looking to thrive in a high-visibility area. Don’t miss this opportunity to establish your business in a sought-after location! (id:63008)
855 Avenue Road
Cambridge, Ontario
Imagine driving down one of the regions most scenic winding roads to your custom built dream home! This is where a prime location meets executive living. Built in 2016, this custom 5 bedroom and 5 bathroom home delivers 5873 square feet of finished living space, and sits prominently on nearly an acre of manicured lawn and gardens. Privacy is ensured by the fully fenced yard which is further surrounded by a tall, mature woodland. Step inside the solid wood double doors to your grand foyer and staircase. The main floor, with 10’ ceilings and solid wood trim, offers a living room and family room, formal dining room, and a chef’s kitchen complete with 5 appliances and granite counters. The large dinette is accented by oversized windows and patio doors that open to a quiet backyard oasis featuring a heated inground pool, poured concrete patio and a playground. The second level boasts a sunken master bedroom with oversized walk in closet and luxury ensuite bathroom. Five large bedrooms total, two 4-pce bathrooms and a laundry room completes this floor to provide spacious and private quarters for the whole family. The finished rec-room boasts a 3-piece bathroom, a rough in for a second kitchen or bar. Parking for family and guests is never an issue with the heated and insulated massive double garage and oversized triple wide driveway, with parking for 10 cars and extra room for your RV. Walking distance to the scenic trails of Shade Mills Conservation Area and a 5 minute drive to the 401. It doesn't get better then this! (id:63008)
140 Wallace Avenue N
Listowel, Ontario
Pyramid Pizza & Wings – Listowel An excellent opportunity to own a well-established and recognized franchise in the heart of Listowel. This restaurant boasts a total of 2,166 sq. ft. of main space plus an additional 720 sq. ft. dining room, providing ample seating and a comfortable atmosphere for dine-in customers. The location benefits from a long-term lease at only $1,720/month (base rent), offering stability and affordability for a new owner. With current annual sales of approximately $340,000, the business is already generating strong revenue, with significant growth potential for a motivated owner-operator to increase both sales and profitability. This franchise is well-positioned within the community and enjoys brand recognition, repeat clientele, and delivery/takeout demand. With hands-on management, targeted marketing, and community engagement, there is an opportunity to further expand catering, delivery, and local partnerships, making this a highly attractive investment. (id:63008)
438 Dewitt Road
Stoney Creek, Ontario
Great QEW exposure/advertising___Easy quick Access to QEW___Ample 240' frontage for tractor trailer parking___M3 Zoning allows: Commercial Vehicle sales__Automotive repair & Body shop operations__any kind of repair service__Warehouse__Restaurant__Hotel__ Equipment sales & Rental and many other uses___Original owner (1963) operating a Well-Established (1965)__Welding/Fabrication family business___Approx. 2,800 sf. shop with insulated steel frame & roof___14 x 14 Front Bay door___and 10 X 10 rear Bay door___The Freestanding 2 story (House/Office) features___3 bedrooms, 1 bath, unfinished basement___Value is in the land___Do Not Walk Property Without Appointment___L/A to be present for showings. (id:63008)
169 Bruce Street Unit# Upper
Kitchener, Ontario
Location, Location, Location! Stunning detached bungalow for lease in the highly sought-after Heritage Park/Rosemount neighbourhood. This beautifully maintained home features 3 spacious bedrooms, 1 full bathroom, and a bright open-concept living and dining area. The modern kitchen offers stainless steel appliances, granite countertops, and ample cabinet space. Freshly painted with hardwood flooring throughout. Enjoy a large private backyard and driveway parking. Conveniently located close to supermarkets, shopping centres, restaurants, major banks, schools, and parks. Excellent transit options nearby including Kitchener GO Station, with easy access to Highway 7/401 and Waterloo International Airport. Basement not included. Utilities shared (Tenant 70% / Basement Tenant 30%). Don't miss this opportunity to lease a beautiful home in one of Kitchener's most convenient and family-friendly neighbourhoods! (id:63008)
1301 Upper Gage Avenue Unit# 12
Hamilton, Ontario
Just Move-In. Affordable 3-Bedroom town house. Features separate Dining room open to spacious living room with sliding doors to rear yard and patio. Upper bedroom level with 5pc main bath with double sinks. Finished basement with large recroom. Laundry and access to the garage from interior. Close to Linc Hwy, schools, shopping, and parks. Come take a look! (id:63008)
1392 Doon Village Road
Kitchener, Ontario
Welcome to 1392 Doon Village Road, Kitchener! This stunning 4-bedroom, 3-bathroom bungalow is situated on a rare 1-acre lot on a quiet, dead-end street—offering privacy, space, and exceptional family living. Just steps from Doon Public School, the home is surrounded by mature trees and scenic nature trails.Fully renovated in 2011, this home features extensive upgrades including new ceramic and hardwood flooring, roof, plumbing, electrical, furnace, AC, insulation, appliances, and more. The open-concept main floor is ideal for entertaining, with a beautifully updated kitchen boasting granite countertops, stainless steel appliances, and stylish backsplash. The primary bedroom includes a luxurious ensuite with a new jacuzzi tub. Enjoy a spacious concrete covered patio and outdoor kitchen, perfect for summer gatherings. The massive backyard offers endless possibilities: soccer, volleyball, skating rink, firepit, or even golf practice.The fully finished basement includes a large family room, full bar, recreation/gym area, an extra bedroom, and a full 4-piece bathroom. Security features include 2 door sensors, 1 motion sensor, and 6 security cameras. Additional features include an attached 2.5-car garage, parking for up to 10 vehicles, a prime location directly across from Doon Public School, quick access to Highway 401, and proximity to scenic trails along the Grand River and Schneider Creek. A perfect blend of rural tranquility and city convenience—schedule your private showing today! (id:63008)
359 Queensdale Avenue E Unit# Upper
Hamilton, Ontario
ALL INCLUSIVE! Spacious Main and 2nd Floor Unit for Lease. This unit offers 4 bedrooms and 2 full bathrooms. This unit features an in-suite laundry, shared backyard and 2 parking spaces. Free street parking is also available. Utilities are included up to $250 (water, hydro, heat). Located in the Great Central Mountain neighbourhood minutes to Limeridge Mall, hospitals, downtown & recreational facilities. Quick access to shopping and steps to Inch Park. Basement is leased and not included. (id:63008)
183 Main Street S
St. George, Ontario
Subdivision Draft plan for future surrounding land development site, Attention Investors purchase this 7.4 acres of potential development land today. Welcome to 183 Main St South in the rapidly expanding County of Brant. This property boasts a wonderfully kept 3 bed, 2 full bath home situated in a Prime location on the Main street leading out of St George, dubbed Canada's Friendliest Little Town. There are MANY opportunities for development here, as the city continues their preparations to accommodate Construction Phases from Builders such as Losani and Empire. This is your chance to be a part of the action! Features of the home include a bright and beautiful updated kitchen (2018) with quartz counters, Black Stainless Steel Appliances and oversized island. LED lighting and Hardwood floors throughout the home, metal roof (2012), upgraded HVAC system featuring an Ultraviolet Air Purifier and so much more. Don't miss out on this opportunity viewing! (id:63008)
Ptlt2-Pt2 Mccall Crescent
Simcoe, Ontario
Looking for the perfect canvas to create your forever home? Here’s your chance to design and build the home you’ve always dreamed of in a location that truly has it all. This rare infill opportunity offers a serene and picturesque lot tucked within one of Simcoe’s most desirable neighbourhoods. Nestled in a quiet, mature area with full municipal services available at the street, this property offers both convenience and flexibility to bring your custom home vision to life. Property taxes for this newly created parcel have not yet been assessed. Don’t miss this exceptional chance to build in an established and sought-after location. Schedule your viewing today and start imagining the possibilities! (id:63008)
Ptlt2-Pt1 Mccall Crescent
Simcoe, Ontario
Build Your Dream Home in the Heart of Simcoe! Looking for the perfect canvas to create your forever home? This rare infill opportunity offers a serene and picturesque setting in one of Simcoe’s most desirable neighbourhoods just steps from downtown and close to schools, parks, shopping, and everyday amenities. Nestled in a mature area, this newly created lot has full municipal services available at the street, providing the convenience and flexibility to bring your custom home vision to life. Property taxes for this new parcel have not yet been assessed. Don’t miss this exceptional opportunity to build in an established and sought-after neighbourhood. Schedule your viewing today and start imagining the possibilities! (id:63008)
429-439 Lynx Lake Road
Huntsville, Ontario
A double lot of 24 acres featuring a charming, small, custom house built by the original owners, a cement block, heatable workshop with root cellar, a small barn with a full basement, and a winterized one-bedroom, one-bathroom cabin for guests or for use as a rental unit or mortgage helper. Ideal for a hobby farm, rural retreat, recreational property, home industry, artisan studio, bed & breakfast, etc. House is heated by a wood furnace & forced air. There is some lake frontage on Lynch Lake. (id:63008)


