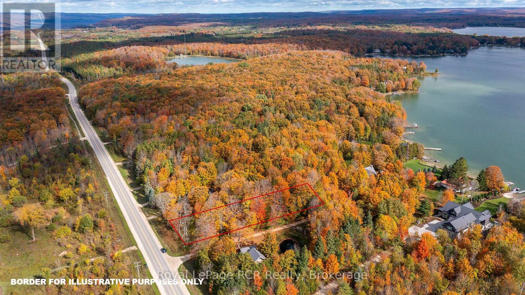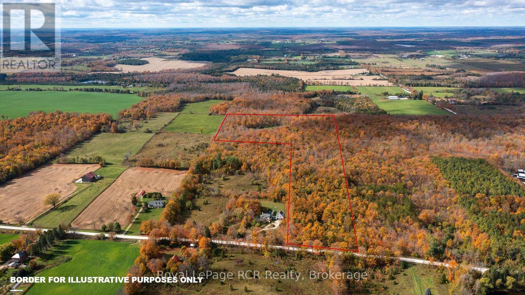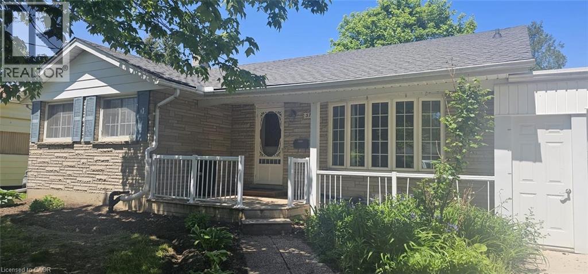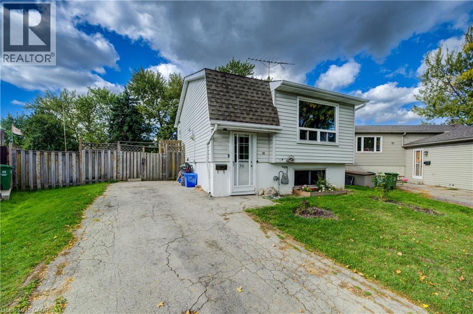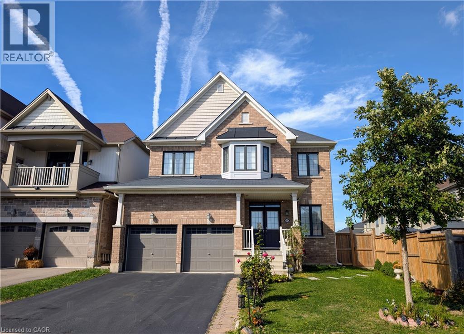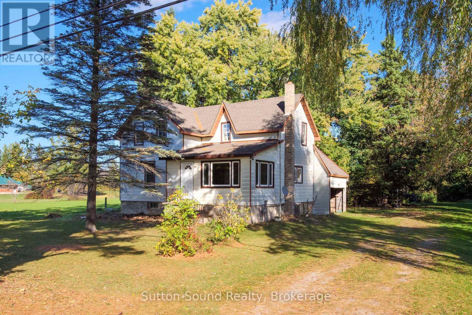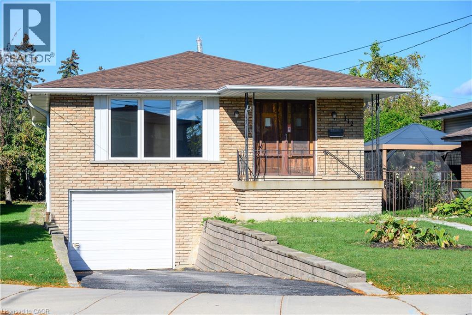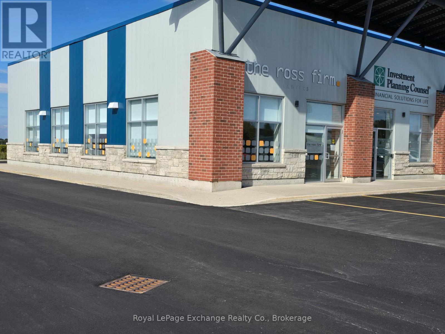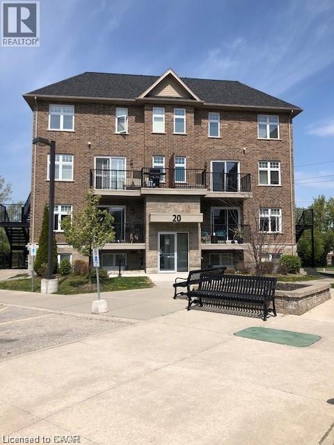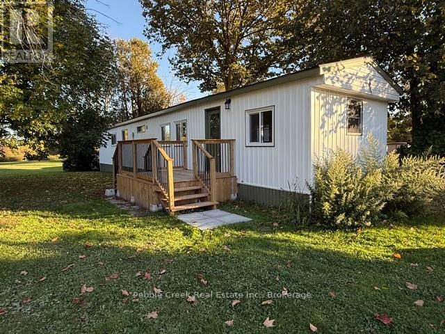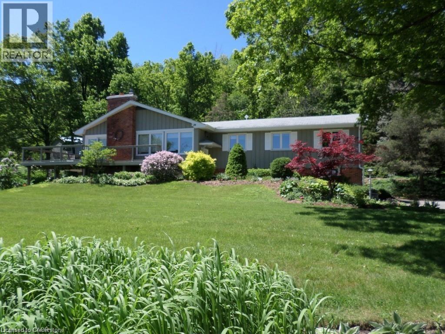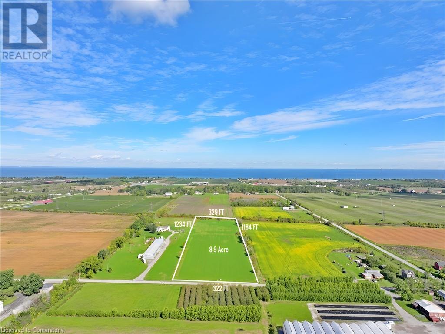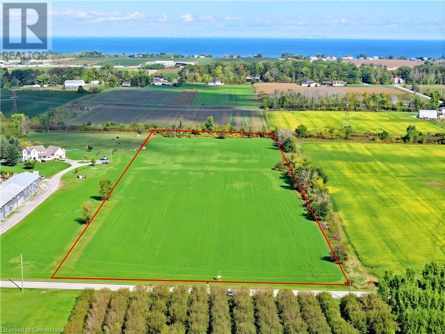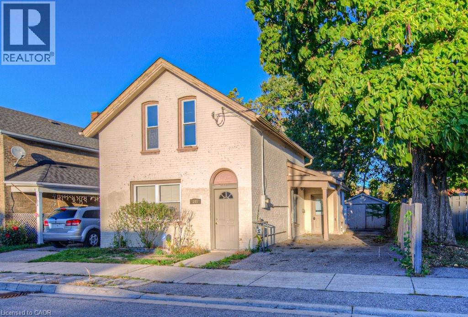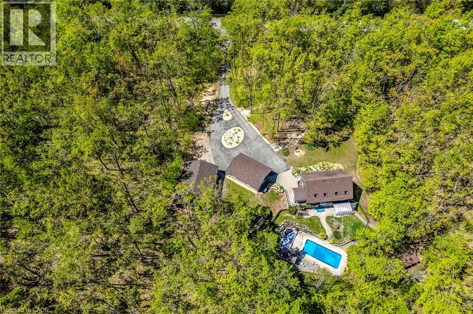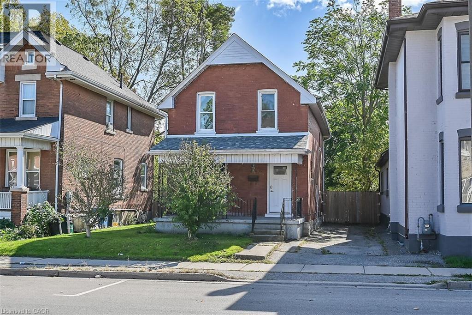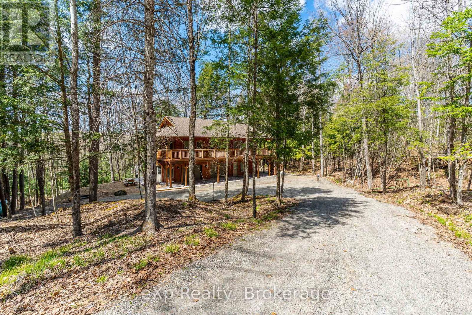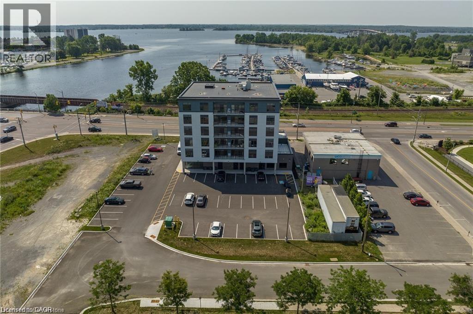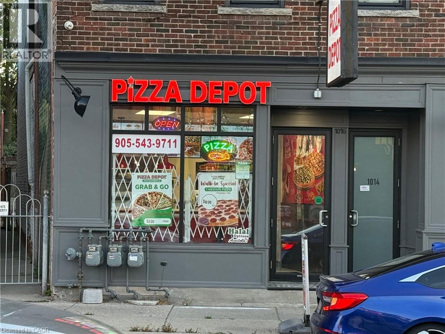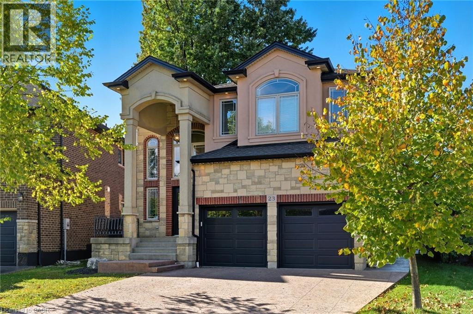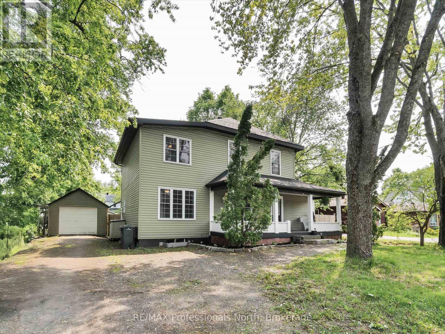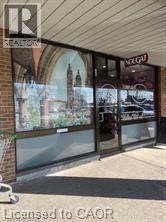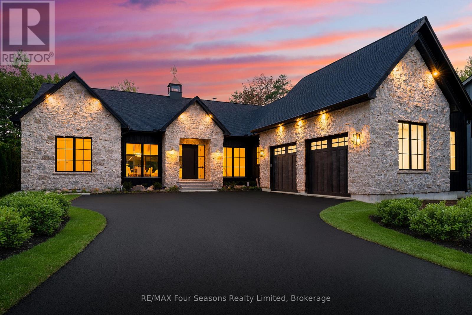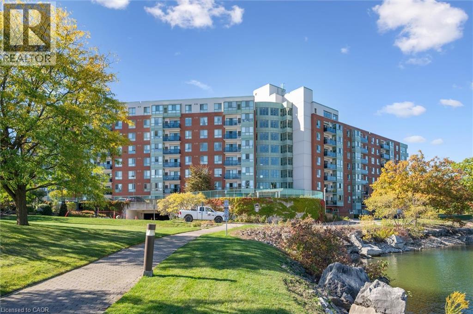Lot 8 Green Acres Road
Grey Highlands, Ontario
Lake Eugenia Waterfront access is included in this 100x318 lot. On the corner of Grey Road 13 and Green Acres, this property enjoys access on a private road and shared waterfront ownership with a handful of property owners. This beautiful mature treed lot has a drilled well and hydro available at the lot line. Walking distance to Top O the Rock and Eugenia Falls, this property is just a 5 minute drive from Beaver Valley Ski Club. (id:63008)
00 9th Line
Grey Highlands, Ontario
22 acres of vacant land in a nice setting. Predominantly hardwood bush (maple) with trails throughout, the property is ideal for a sugar bush, investment or building site. The property is L shaped with approximately 260 feet frontage and widening to approximately 800 feet. There is a natural pond towards the back. Located on a quiet road in an agricultural community between Meaford and Markdale. Minutes to the Beaver Valley, Markdale amenities and four season recreational activities. Taxes lower because of Managed Forest. (id:63008)
370 Greenbrook Drive
Kitchener, Ontario
Newly built and spacious legal basement unit available for lease in a quiet, family-friendly Kitchener neighborhood. This home features a modern kitchen with brand-new appliances, an open-concept living/dining area, two well-sized bedrooms, plus a legally designed additional den/study that offers extra flexibility for a home office or guest space. Enjoy the convenience of two parking spots dedicated to the basement unit. Close to schools, shopping plazas, parks, and public transit, this rental offers the perfect combination of comfort, style, and functionality. Don’t miss this great opportunity! (id:63008)
36 Lamb Court
Hamilton, Ontario
East Mountain Lease – Quiet Court Location! Take a look at this 3-bedroom home in the East Hamilton Mountain neighbourhood of Lisgar. Situated on a quiet court with a lush and private deep 149 ft lot, gas fireplace in the living room, bedrooms and bathroom on one level and kitchen and living room with laundry room on the other level. You get great private parking for two or more cars. Enjoy the full house – no shared spaces! Close to shopping, parks, schools, and all amenities. Perfect for families looking for comfort and convenience. (id:63008)
37 Mull Avenue
Caledonia, Ontario
Welcome to 37 Mull Avenue—where luxury meets smart living! This custom-built smart home sits on a premium, quiet lot in Caledonia’s sought-after Avalon neighbourhood, showcasing over $80,000 in upgrades and thoughtful details throughout. With a double-car garage and a 4-car driveway, you’ll enjoy six total parking spots. Inside, soaring 9-foot ceilings on both floors, custom California shutters, and elegant LED chandeliers set the tone for modern elegance. The chef’s kitchen features custom quartz countertops, a massive island with a breakfast bar and Blanco® sink, plus an $18,000 KitchenAid® stainless steel appliance package including a 36” gas commercial-style range, dishwasher, and fridge. The open-concept living room offers a cozy fireplace and plenty of natural light, while the private family room is enhanced with an adjustable 3-ring chandelier for intimate gatherings. Upstairs, find four generous bedrooms, two full bathrooms, and a convenient laundry room, with the primary suite offering double-door entry, a deep walk-in closet, and a spa-like 5-piece ensuite with a Jacuzzi tub and large step-in shower. The basement adds even more potential with gleaming epoxy floors, a cold room, and a rough-in for a 3-piece bath. Perfectly located just minutes from all amenities, this exceptional home truly has it all! (id:63008)
19733 Hwy 6 Highway
Georgian Bluffs, Ontario
19733 Highway 6, Georgian Bluffs. Nestled on nearly 2 acres surrounded by beautiful mature trees, this 1.5-story home offers plenty of potential and country charm. Featuring 3 bedrooms and 2 baths, a large eat in kitchen as well as main floor laundry, this property provides a spacious setting for those looking to create their dream home. The large lot offers privacy and room to enjoy nature or room for a garage, while still being conveniently located close to Wiarton and just a short drive to Sauble Beach and Owen Sound. With a bit of love and care, this home could be transformed into a peaceful retreat in the heart of Grey-Bruce. (id:63008)
112 Purdy Crescent
Hamilton, Ontario
Welcome to 112 Purdy Cres. This solid well-built raised bungalow is over 1100 sqft plus over 800 sqft of mostly finished basement with a side door lending the possibilities of an in-law suite. The home features 3 bedrooms 1.5 baths and 2 kitchens. This central mountain location, just off of Upper James St and Hester St, is minutes away from the Lincoln Alexander Parkway, schools, shopping and many other amenities. This home is waiting for your personal touches to make your own or can be an awesome investment property. Some updates include: shingles replaced last year, main floor windows approximately 7 years ago and the furnace and air conditioning have been updated as well. Act fast! (id:63008)
Unit 1 - 1246-B Goderich (Highway 21) Street N
Saugeen Shores, Ontario
Discover a stylish 1,600 sqft commercial space in the heart of Port Elgins business area perfectly configured for office or retail use. An END UNIT flooded with natural light through expansive windows, this turnkey unit features: Open concept floor plan including 4 rooms / offices / stations etc with high ceilings and polished concrete floors. Equipped kitchen area with modern cabinetry. Private washroom finished with contemporary fixtures. Wheelchair accessible entry and washroom for effortless compliance. Premium signage opportunities on a high-traffic thoroughfare. Positioned alongside established retailers and steps from the Municipal Building, community plex and the new Aquatic & Wellness Centre, your business will benefit from constant foot traffic and excellent visibility. Whether you're launching a boutique showroom, professional office, wellness studio or fast food chain, this space offers a sophisticated canvas ready for your brands signature touches. Schedule your private viewing today and see how this coveted Port Elgin address can elevate your enterprise. (id:63008)
20 Cheese Factory Road Unit# 301
Cambridge, Ontario
Beautiful & bright 2 bedrooms/2 bathrooms unit w/open concept layout, & carpet free main level. Living room w/patio doors opening to large balcony. Kitchen has 2nd balcony overlooking pond & 2nd set of exit-stairs . California shutters on main level. The upper level has large M/bedroom with 3 pc ensuite bathroom & good size closet, a 2nd bedroom and 2nd 4pc bathroom. Tenant to pay for utilities & hot water heater rental. Close to schools, shopping, parks, transit & amenities Shows AAA (id:63008)
1 - 40201 Vanastra Road
Huron East, Ontario
Better than new! Fully renovated mobile gutted to the studs with new insulation in the walls, floor and ceiling, new drywall and plumbing. Features include new flooring throughout, some replacement windows, an updated kitchen, with plenty of cabinets and pantry with pull-out shelving, updated 4 pc bath with laundry hookup, 3 bedrooms and new deck. The maintenance free exterior sports new vinyl siding and a metal roof! This beautiful home is set on a large corner lot with mature trees, just minutes south of Clinton in a quaint land lease community. Bonus - new fridge, stove, washer & dryer included! Available for immediate possession. (id:63008)
5086 Walkers Line
Burlington, Ontario
Nestled along the breathtaking Niagara Escarpment, this property offers over six acres of natural beauty and endless potential, just minutes from city conveniences. Backing onto Mount Nemo and the iconic Bruce Trail, it showcases panoramic views that stretch to the Toronto skyline and Lake Ontario. The existing home, with 3 + 1 bedrooms and 3 full baths, offers a solid foundation and timeless charm — ready to be reimagined or renovated to suit your personal vision. Large windows and a walkout basement invite natural light and connect seamlessly to the outdoors, where you’ll find an in-ground pool surrounded by stamped concrete and plenty of space to entertain or unwind in complete privacy. The double car garage provides practicality, while the 20’ × 30’ barn structure offers exciting opportunities for a workshop, studio, or future conversion. Recent updates include a durable metal roof and a newly paved driveway, enhancing the property’s function and curb appeal. Geothermal heating and cooling provide energy-efficient comfort year-round. Whether you envision restoring the home’s classic character, expanding on its footprint, or building your dream residence from the ground up, this property captures the essence of escarpment living — peaceful, scenic, and perfectly positioned. With nature trails at your doorstep and city amenities just moments away, it’s a rare opportunity to enjoy the best of both worlds: a tranquil country setting with endless room to grow, overlooking some of the most captivating views in southern Ontario. (id:63008)
Lot 9 John N/a Street
Lincoln, Ontario
Discover 9 acres of prime, flat vacant land in the heart of Lincoln, a town renowned for its vineyards, wineries, and fruit farming. This tranquil and beautiful setting is just minutes from the QEW, future GO station, and thriving cities. Surrounded by multi-billion-dollar commercial and residential developments, this land offers tremendous potential for value appreciation. With hydro power and natural gas at the road, it’s an ideal location for building your dream home, greenhouses, a winery, agritourism, or a residential/business combination. Only an hour’s drive to the GTA and 25 minutes to Niagara Falls and the U.S. border, this land is a rare opportunity. The owner has held it for nearly 30 years, and it’s now being offered for sale for the first time publicly. The seller is also willing to consider a Vendor Take-Back Mortgage for serious investors, offering flexible financing options. Please pay attention: Don't walk on the land without the listing agent's approval. While there is no 911 address yet, enter 4259 John St, Beamsville, ON L0R 1B1 into your GPS to reach the site and see the For Sale sign. Act fast before this opportunity slips away! (id:63008)
Lot 9 John N/a Street
Lincoln, Ontario
Discover 9 acres of prime, flat vacant land in the heart of Lincoln, a town renowned for its vineyards, wineries, and fruit farming. This tranquil and beautiful setting is just minutes from the QEW, future GO station, and thriving cities. Surrounded by multi-billion-dollar commercial and residential developments, this land offers tremendous potential for value appreciation. With hydro power and natural gas at the road, it’s an ideal location for building your dream home, greenhouses, a winery, agritourism, or a residential/business combination. Only an hour’s drive to the GTA and 25 minutes to Niagara Falls and the U.S. border, this land is a rare opportunity. The owner has held it for nearly 30 years, and it’s now being offered for sale for the first time publicly. The seller is also willing to consider a Vendor Take-Back Mortgage for serious investors, offering flexible financing options. Please pay attention: Don't walk on the land without the listing agent's approval. While there is no 911 address yet, enter 4259 John St, Beamsville, ON L0R 1B1 into your GPS to reach the site and see the For Sale sign. Act fast before this opportunity slips away! (id:63008)
149 Murray Street
Brantford, Ontario
Looking for an affordable home or a smart addition to your investment portfolio? This solid, all-brick 1½-storey Brantford classic offers incredible value and versatility. The main floor features a spacious eat-in kitchen, comfortable living room, convenient laundry area, two bedrooms, and a handy 2-piece bath. Upstairs, you’ll find two additional bedrooms and a large, full bathroom—ideal for families or tenants alike. Centrally located close to all amenities, Highway 403, and within walking distance to Brantford’s vibrant downtown core, this property is perfectly positioned for both convenience and growth. With all major mechanical systems recently updated, you can move in or rent out with confidence. (id:63008)
691 Mt St Louis Road W
Hillsdale, Ontario
Calling all skiers, nature lovers, and privacy seekers — your dream retreat awaits! Set on over 10 acres of trees, trails, and total seclusion, this property delivers the perfect blend of adventure and the comforts of home. Step inside a spacious, fully updated home where every detail shines — from the well appointed kitchen and modern baths to the dreamy primary suite complete with a fireplace, steam shower, and walkout to the 40’ x 16’ inground pool. Entertain outdoors in the beautifully landscaped backyard, complete with a fenced area for pets and kids. Looking for a workshop or more storage? You’ll find it here — a 1,750 sq. ft. heated and insulated workshop/garage plus a three-car garage for all your vehicles, off-road gear, or creative pursuits. Relax year-round in the charming log cabin, kept cozy by a pellet stove, or unwind in the nearby sauna. Explore established forest trails right on your own property, then hit the slopes — Mount St. Louis Moonstone is only 5 minutes away! Enjoy the best of all four seasons with privacy, luxury, and unbeatable accessibility — just 25 minutes to Barrie, 1.5 hours to Pearson Airport, and minutes from Hwy 400. With a whole-home generator (2023), new pool filter (2024), and 218 ft drilled well, this property delivers comfort, freedom, and the feeling of being away from it all — without ever being far from anywhere. (id:63008)
509 Colborne Street
Brantford, Ontario
Welcome to 509 Colborne St., Brantford! Priced at $519,900 this 3 bedroom, 1 bathroom home sits on an extra large lot with ample parking - perfect for future expansion or outdoor enjoyment. Located just minutes from Wilfrid Laurier University and with easy highway access, this property offers incredible convenience for students, commuters or first-time buyers. Enjoy peace of mind with recent updates including a newer roof (2022), furnace (2022), AC and windows (2025). Laundry and large storage space in the lower level. Recently painted throughout. This is an exellent investment opportunity in a growing area - ideal as a student rental (the living room has been used as a bedroom in the past) or a smart start for a new homeowner. Don't miss your chance to own in this sought-after location! (id:63008)
35 Keefer Street
Dysart Et Al, Ontario
Custom Built - 2023 Chalet style - Welcome to 35 Keefer Street, this 2+1 bedroom, 3 bath home is ideally positioned within one of Haliburton's subdivisions of unique homes. Keefer Street is within walking distance to Rotary Park on Head Lake, tennis courts, playgrounds, schools, hospital, downtown and summer Farmers Market. Inviting floor plan which features a one bedroom, 4 pc bathroom & wet bar area on the lower level - offering opportunities for multigenerational accommodation, rental income, nanny or care provider. Stone patio, Radiant in-floor heating throughout including the attached double garage. On demand heated water, quartz and marble countertops. Expansive primary suite featuring walk-in closet , 4 pc ensuite, direct access to the L shaped upper deck from the primary suite. Beautiful Split Bedroom main floor plan allows for added privacy for family or guests, boasting a second 4 pc bathroom. Laundry abilities on both floors. Quartz countertops with ample cupboard space, an entertainer's delight to prepare food for family and friends while they sit at the bar area, extra beverages cooling in the wine fridge. Spacious L shaped upper deck allows for easy al fresco dining. (id:63008)
2 Dundas Street W Unit# 402
Belleville, Ontario
Welcome To Harbour View Apartments! This New Building Directly Overlooks The Belleville Harbour And Beautiful Bay Of Quinte. Located Across From The Moira River And Walking Distance To The Downtown Core, This Is Luxury Lifestyle Living At Its Finest! Come Home To A Unique Blend Of Luxury And Comfort With Features And Finishes That Are Both Stylish And Practical. Boasting 9 Foot Ceilings, Refined Natural Details With A Strong Focus On Both Functionality And Flair. This Executive 2 Bedroom Suite Features A Welcoming Kitchen With High End Appliances Leading Into A Generously-Sized Family Room With A Walk-Out Balcony. Expansive Windows Allow For A Cascade Of Natural Light While The Smartly Designed Open Concept Floor Plan Provides You With Abundant Living Space. Feel The Rewards Of Living Care-Free In A Sophisticated Well-Crafted Upscale Building That Caters To The Luxury Lifestyle You've Always Dreamed Of, In An Area Rich With Conveniences. (id:63008)
1016 King Street E
Hamilton, Ontario
Pizza Depot in Hamilton, ON is For Sale. Located at the busy intersection of King St E/Spadina Ave. Very Busy, High Traffic Area and Popular Neighbourhood Plaza. Surrounded by Fully Residential Neighbourhood, schools, Highway and more. Business with Long Lease, and more. (id:63008)
23 Kellogg Avenue
Mount Hope, Ontario
THIS BEAUTIFUL WELL MAINTAINED FULL FINISHED 2 STORY HOME APPROX. 2400 SQ. FT. LOCATED IN A QUIET SOUGHT-AFTER MT HOPE NEIGHBOURHOOD. ALL BRICK, STONE & STUCCO FRONT. DOUBLE GARAGE, LARGE ENTRY WITH OAK STAIRS & IRON RAILING. OPEN CONCEPT MAIN LEVEL FLOOR PLAN WITH LARGE EAT-IN KITCHEN WITH GRANITE COUNTER TOPS, PLENTY OF CABINETS, STAINLESS STEEL APPLIANCES AND ISLAND. GARDEN DOORS OFF DINETTE TO FENCED IN REAR YARD. LARGE FAMILY ROOM WITH FIREPLACE, GRANITE & HARDWIID FKIIRUBG TGRY-OUT MAIN LVL, 4 BEDROOMS, 2.5 BATHS, 9FT CEILING ON MAIN LEVEL. FINISHED BSMT WITH LARGE RECRM W/ GAS FIREPLACE, 1 BEDROOM AND E PC BATH. THE HOME OFFERS COMFORT, SPACE AND STYLE AND IS GREAT FOR THAT IN-LAW SITUATION OR LARGE FAMILY. SHOWS 10++. RSA (id:63008)
74 Taylor Road
Bracebridge, Ontario
Character filled and spacious 5 bedroom, 2 bathroom home centrally located in the heart of Bracebridge within walking distance to almost everything! This large home offers almost 2200 sq. ft. of living space and is perfect for large or blended facilities with the potential of a 6th or Primary Bedroom on the main level. Large semi open concept main floor layout with eat in kitchen, living room, walk in pantry, laundry, 3 piece washroom, family room (or 6th bedroom) and walkout to large cozy front covered porch and rear deck with gazebo. Upper level features 5 bedrooms and 1-4 piece bathroom. Lower level features a finished rec room and unfinished utility and storage room. Rear yard is fully fenced for the kids and pets and features a large deck for summer get togethers and BBQ's and a kids treehouse and trampoline. Upgrades include shingles (2024), natural gas furnace (2017) and A/C (2022), washer (2017), dryer (refurbished 2025). (id:63008)
248 Stirling Avenue S
Kitchener, Ontario
A rare opportunity to own Nougat, a well-established and highly reputable pastry business in town! Known for its exceptional quality and taste, this successful business has been thriving for 30 years, serving a loyal customer base. Two Prime Locations: Uptown Waterloo and Kitchener – Includes a fully equipped production facility (this listing) Flexible Purchase Options: Buy either location separately or as a package deal. Turnkey Operation: Sale includes baking facilities, specialized fridges, and essential equipment to continue seamless operations. Strong Seasonal Sales: The business sees excellent sales throughout the year, with peak demand during special occasions and holidays. Established Clientele: A well-recognized brand with a strong customer base and great growth potential. This is a fantastic investment opportunity for those looking to step into a profitable, long-running business with everything in place for continued success. Waterloo store could be purchase separately for 125000 see MLS (id:63008)
172 Sleepy Hollow Road
Blue Mountains, Ontario
LUXURY DESIGN BUILD NEAR CRAIGLEITH AND ALPINE: This custom-built masterpiece by Coastal Impressions blends timeless European architecture with modern luxury, offering 5,589 finished sq ft (3,546 AG + 2,043 BG) on a beautifully landscaped 80 x 192 lot. The exterior showcases board and batten with hand-laid stonework reminiscent of old-world craftsmanship, while the interior features engineered white oak flooring, soaring 10' and 12' ceilings with vaulted areas up to 18', and graceful barreled archways. The gourmet kitchen, open to a warm family room with a large gas fireplace and a separate dining area, is highlighted by a custom white oak island with quartz countertops, bar seating, and top-tier Thermador Professional appliances, including a 7-burner gas stove, dual wall ovens, refrigerator and freezer towers, dishwasher, and speed oven/microwave. Two 30" Franke sinks and a hidden cupboard door leading to a back hallway with pantry and office add both charm and function. Beyond a small bar area, double white oak doors open to the dramatic après-ski lounge featuring a stunning custom stone wall, a wood-burning Rumford fireplace, and three sets of double doors leading to the outdoor living space. The main floor offers three bedrooms, each with ensuite, plus a powder room. The main-level primary suite is a true retreat with vaulted ceilings, a spa-like ensuite, and a large walk-in closet. The lower level is designed for leisure with a large built-in bar and island, gym with rubber flooring, a spacious gas fireplace, two bedrooms, and a four-piece bath. Outdoor living shines with 1,000 sq ft of space, including a custom kitchen with built-in BBQ, surrounded by 36 trees and eight perennial gardens. Additional features include heated floors in the primary ensuite and lower bath, a 22kW Generac generator, and a two-car garage. Walkable to Craigleith and Alpine ski lifts, this home defines refined four-season living in The Blue Mountains. (id:63008)
30 Blue Springs Drive Unit# 702
Waterloo, Ontario
Blue Springs Condos has it all! This beautiful unit features a spacious open-concept layout with two bedrooms positioned at opposite ends for added privacy. The primary bedroom offers a full ensuite, while the second bathroom is conveniently located across from the second bedroom. The updated eat-in kitchen boasts newer appliances and plenty of space for everyday dining. Enjoy in-suite laundry and a bright living and dining area that flows seamlessly onto a large balcony with outstanding views — perfect for sunset seekers. Take in serene views of the ponds, mature trees, and vibrant fall colours. Situated in an unbeatable location, you’re steps from Wildcraft, Farm Boy, and East Side Mario’s, close to walking trails, and just one minute from the expressway. Walk to nearby shopping, restaurants, and transit with ease. Enjoy fantastic building amenities including a party room, guest suite, and upper lounge deck with BBQs. There’s also ample guest parking. A well-cared-for building known for its friendly community — this is easy living at its best! (id:63008)

