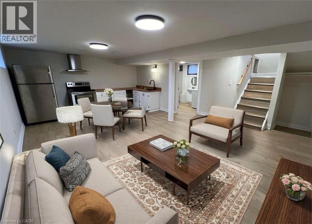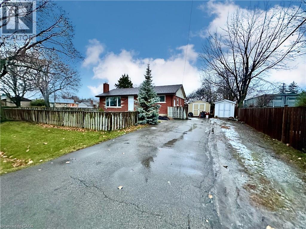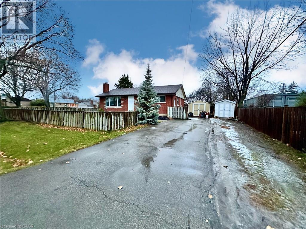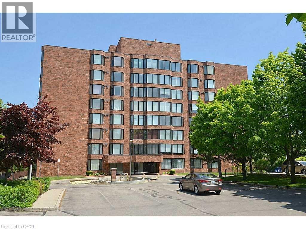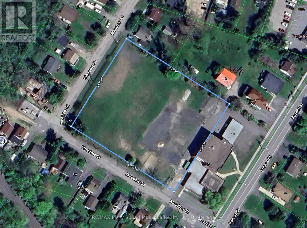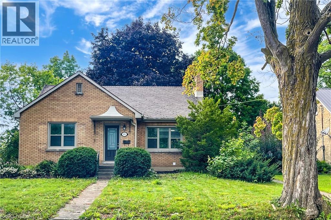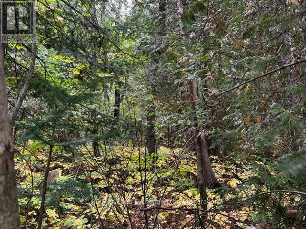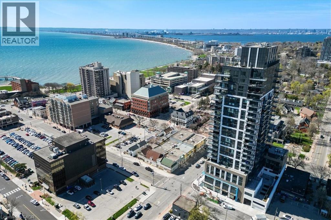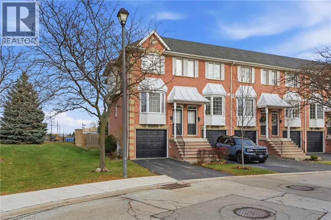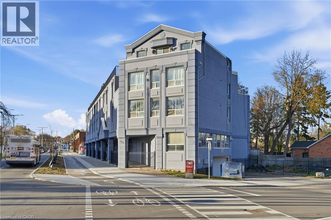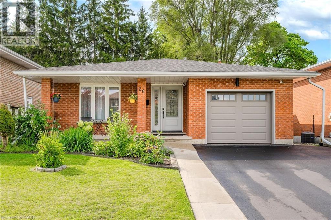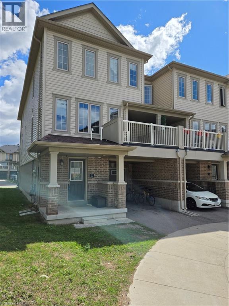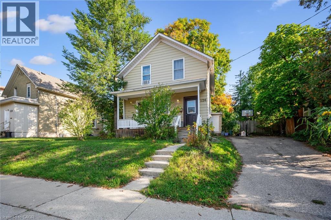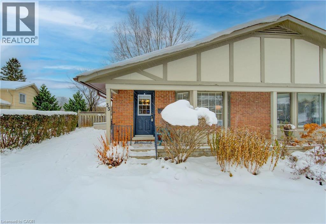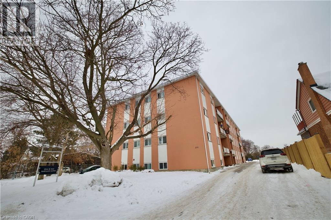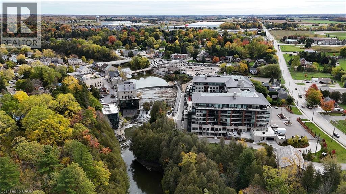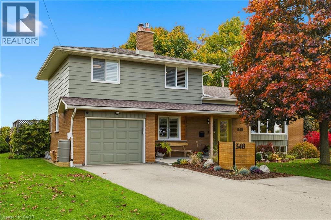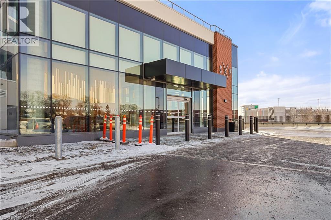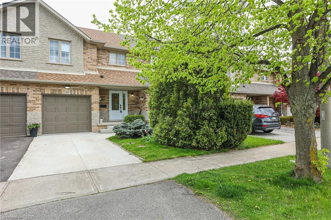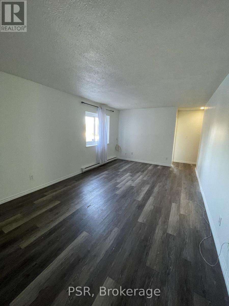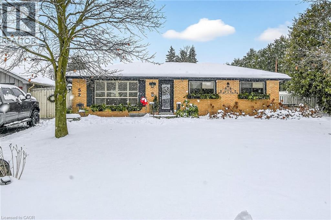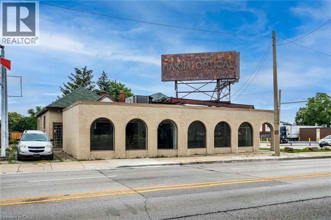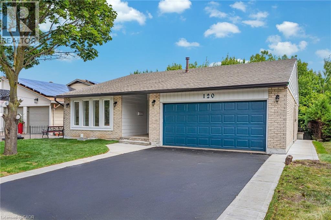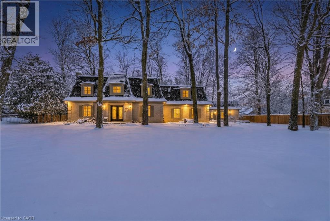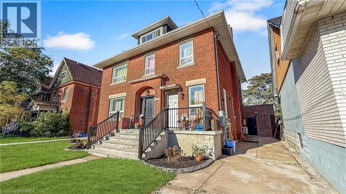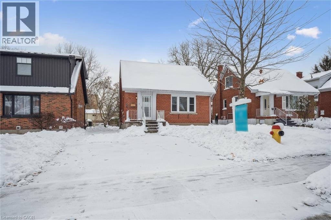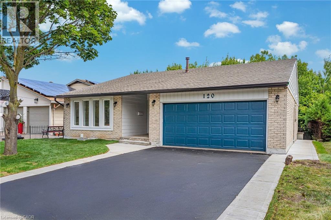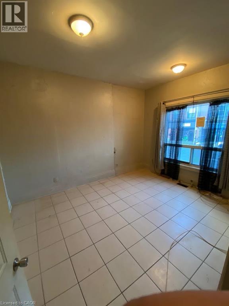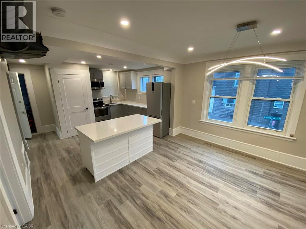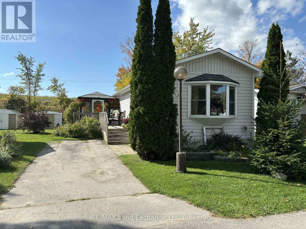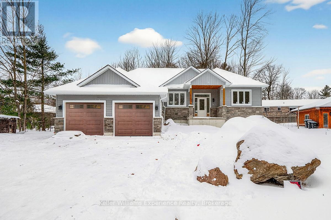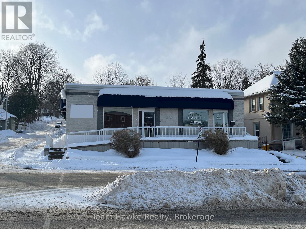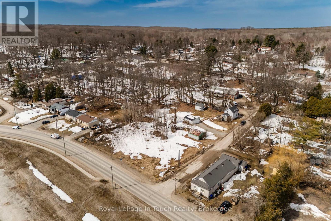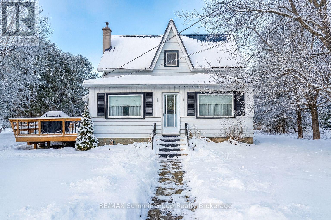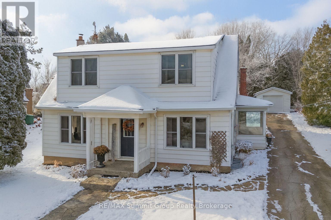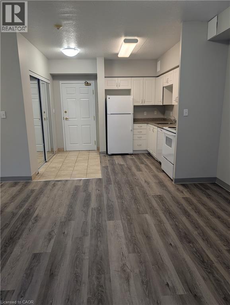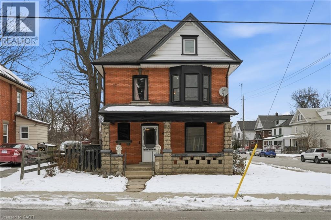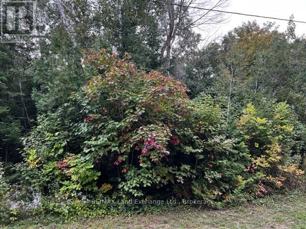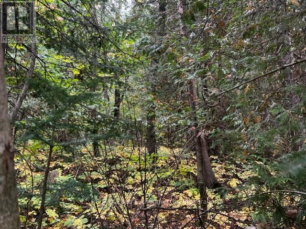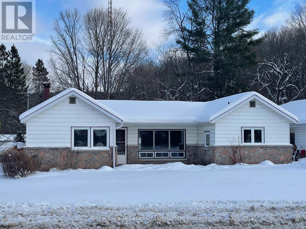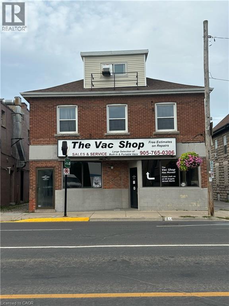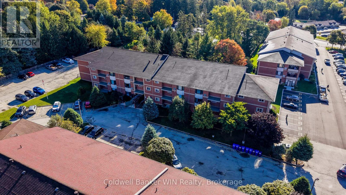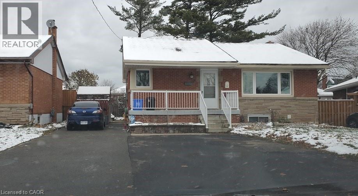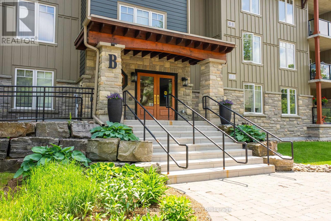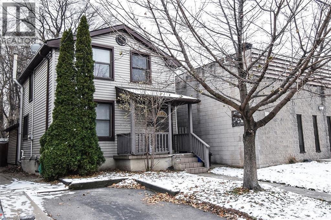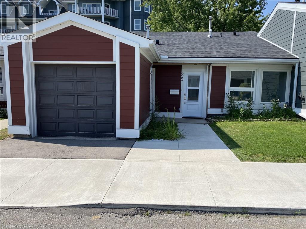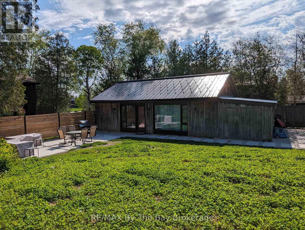346 East 15th Street Unit# Lower
Hamilton, Ontario
Portion of the lease: LOWER Unit. Experience the charm of this beautifully renovated 1 bedroom, 1-bathroom bungalow located in the desirable Hamilton Mountain .The property boasts spacious living areas. Embrace the essence of community living with schools and amenities _ Tenants to pay 25% of utilities. AVAIABLE JAN 1, 2026 (id:63008)
10 Glenellen Drive Unit# Lower
St. Catharines, Ontario
Substantially renovated 2-bedroom basement unit in a quiet, desirable West St. Catharines neighbourhood. This well-maintained suite features fresh updates throughout, including a new 3-piece bathroom (2025). Bright, clean living spaces with convenient side entry. All utilities included for added value. Located close to parks, schools, shopping, Brock transit routes, and quick highway access. Ideal option for mature students or professionals seeking a comfortable, move-in-ready rental in a prime residential area. (id:63008)
10 Glenellen Drive Unit# Upper
St. Catharines, Ontario
Substantially renovated 3-bedroom main floor unit in a quiet, desirable West St. Catharines neighbourhood. This well-maintained suite features fresh updates throughout. Bright, clean living spaces with convenient side entry. All utilities included for added value. Located close to parks, schools, shopping, Brock transit routes, and quick highway access. Ideal option for mature students or professionals seeking a comfortable, move-in-ready rental in a prime residential area. (id:63008)
200 Limeridge Road W Unit# 306
Hamilton, Ontario
Welcome to this premium 1,053 sq. ft. 2-bedroom apartment located in Hamilton’s desirable West Mountain. This bright, carpet-free unit offers a spacious open layout with wall-to-wall windows showcasing stunning views of the escarpment and surrounding green space. Featuring hardwood flooring, a modern kitchen with ample storage, central air, and convenient in-suite laundry with dishwasher, this home combines comfort and style. Enjoy one-floor living with a full 4-piece bathroom, underground parking, and a secure building with lobby cameras, guest sitting area, and visitor parking. Ideally available Immediately. (id:63008)
0 Meadow Street
Parry Sound, Ontario
Discover an outstanding development opportunity with this prime 1.88-acre R3-H (high-density residential) vacant lot, ideally located at the corner of Meadow Street and Beaver Street in the Town of Parry Sound. This rare offering sits within walking distance to the new West Parry Sound Health Centre, downtown shopping, and the sparkling shores of Georgian Bay, making it an unbeatable location for a wide range of projects. Zoned R3-H, this versatile property supports a variety of potential uses including townhouses, fourplex, apartment building, retirement residence, and more. Endless possibilities for investors and builders looking to create much-needed housing or mixed-use space in a high-demand area. Buyers are encouraged to contact the Township directly to verify and discuss permitted uses and explore specific development concepts. All town services, including municipal water, sewer, natural gas and hydro-are available at the road, simplifying the planning process and reducing infrastructure costs.As a unique bonus, the seller is offering a VTB option (Vendor Take-Back Mortgage) and is open to a Build-to-Suit arrangement, providing excellent flexibility for qualified buyers.Whether you're envisioning multi-residential development or a custom-built project, this property delivers location, convenience, and opportunity in one of Parry Sound's most desirable growth areas. Don't miss your chance to secure a strategic piece of land in a thriving Northern Ontario community! (id:63008)
183 Birmingham Street E
Mount Forest, Ontario
Welcome to 183 Birmingham St E! Your search ends here! This 3+2 bedroom detached bungalow is situated on a premium oversized lot and features over 2000 sqft of total living space. Perfect home for growing families. This gem is nestled in a mature and quiet neighbourhood and it has been completely transformed with over 100K in upgrades! 3 full washrooms in the home, all new flooring throughout, a new kitchen on the main level, a brand new kitchen in the basement, fully upgraded washrooms, a fresh coat of paint, and a brand new roof (September 2025) - this is the perfect place to call home. The main floor features plenty of windows which flood the interior with natural light. Spacious bedrooms with plenty of closet space. Conveniently located walk out to the massive yard from the kitchen. Entry to the basement from the rear of the home. Endless potential from the basement which features a full kitchen & 2 full washrooms. Detached garage and plenty of driveway space for ample parking! Step into the backyard with an 189 foot deep lot which is your own personal oasis. This is the perfect backyard for entertaining, kids to play, pets to roam free, and much more. Pot lights throughout the basement and upgraded light fixtures on the main floor. Upgraded smart mirrors in washrooms. Location, location, location! Positioned in the heart of Mount Forest! Right on Highway 6 and walking distance to shopping, schools, park, hospital, grocery, and all other amenities. Situated in a mature and peaceful neighbourhood with plenty of charm! The combination of living space & upgrades make this the one to call home! (id:63008)
7 Shore Road
Saugeen Shores, Ontario
Fully serviced lakeside building lot . Permit ready. Located at the north end of Southampton, this large corner building lot is almost 1/4 acre. Only 450 ft from the water, this amazing property get you as close to Lake Huron as you can be without paying lakefront prices. The tree retention plan will preserve your peace, your privacy and the natural environment. Full municipal services are at the lot line. Get your plans finalised, confirm your contract with your builder and get ready to enjoy the sunsets. Seller will consider builder' terms and VTB with 10% down payment. Complete this purchase in 2025 and developer will credit you $10,000. (id:63008)
2007 James Street Unit# 1201
Burlington, Ontario
Experience unparalleled lakeside luxury in the heart of downtown Burlington in this newer luxury condominium, where thousands have been spent in upgrades. Perched on the 12th floor, this quiet, well-situated, pet-free unit is conveniently located closer to the elevators and stairwell, and offers one of the building's most coveted layouts. Upon entering, it welcomes you through a private entrance hallway and then opens up into a sleek designer kitchen with stone countertops and a warm, multifunctional island that doubles as a dining table, all seamlessly flowing into an open-concept living space framed by floor-to-ceiling windows and doors. What makes this unit special is each bedroom thoughtfully positioned on opposite sides of the unit, each with its own bathroom for maximum convenience and privacy. This units offers a full walk-in laundry room, making even laundry day an effortless task. From the living room, entertain or peacefully enjoy your huge balcony with gas BBQ hookup and unobstructive views overlooking the twinkling night city lights illuminating Burlington's vibrant core. Indulge in resort-style amenities including a 24-hour secure concierge, a stunning indoor pool, yoga studio, fully equipped fitness centre, private dining room and upscale lounge, and a breathtaking rooftop terrace with panoramic city-to-lake views and outdoor entertaining spaces. All this - just steps from Burlington's waterfront, boutique shopping, acclaimed dining, Spencer Smith Park, and lively festivals. A rare opportunity to own the city's finest address - sophisticated, elevated, and effortlessly chic.Photos and furnishings are authentic, not AI generated . (id:63008)
3480 Upper Middle Road Unit# 123
Burlington, Ontario
Impeccably maintained end-unit townhome in sought-after Tuck’s Forest. Welcome to this immaculate, beautifully updated 2-bedroom end-unit townhome. Bright, sun-filled, and set in one of Burlington’s most desirable communities. Updated throughout in 2021, this home features new flooring across all levels, fresh carpeting on the staircases, and a fully redesigned kitchen that truly elevates the space. The kitchen showcases stainless steel appliances, granite counters, a custom island with pot drawers and cutlery organizers, a stylish backsplash, a new larger kitchen sink, a full pantry, and a new kitchen window that brings in even more light. The entire home was professionally repainted top-to-bottom, offering a crisp, modern feel. The open-concept living and dining area flows effortlessly and walks out to a private balcony, perfect for morning coffee or an evening wind-down. The lower level features 9-foot ceilings, a spacious rec room or second family room, and a walkout to the backyard. Upstairs, both bedrooms offer vaulted 11-foot ceilings, large windows, and generous closet space. Second-floor laundry adds everyday convenience. Additional upgrades include a garage door opener, new water heater, and new furnace, all contributing to peace of mind and long-term comfort. The attached garage with inside entry and private driveway add to the everyday ease. And the location? Hard to beat. Steps to top-rated schools, surrounded by walking trails, close to parks, transit, and shopping… and yes, there’s even a Tim Hortons next door for the easiest mornings ever. (id:63008)
400 York Boulevard Unit# 408
Hamilton, Ontario
Top-floor 1-bedroom, 1-bath condo offering 741 sq. ft. of bright, open living space and a generous balcony with views of Hamilton Bay. Ideally located on a major bus route and just steps from downtown, parks, shopping, and HWY 403, this suite delivers exceptional convenience and comfort in a sought-after location. (id:63008)
26 Lorraine Drive
Cambridge, Ontario
Gorgeous backsplit in a family friendly neighborhood. Welcome to 26 Lorraine Dr in the East Galt portion of Cambridge. This home has nearly been fully updated and renovated. The main floor features a newer kitchen (2021) with quartz countertops, stainless steel appliances, newer luxury vinyl flooring (2021), pot lights and new light fixtures. The upstairs of the home offers 3 good sized bedrooms with updated laminate flooring and a 4 piece bathroom. The large primary bedroom also offers a newer ensuite bathroom and double closet. The 3rd level of the home is complete with new flooring, a beautiful fireplace, another bedroom and a walk out to the newer deck (2022). It also comes complete with a 3 piece washroom. The lower 4th level of the home is fully finished with a brand new bright white kitchen with stainless steel appliances and butcher block countertops (2024). This home offers great potential for an in-law set up. Other updates include garage door & opener (2021), newer windows & exterior doors (2021), light fixtures (2021-2022), driveway & walkway (2023-2024), and the roof (2024/2025). Don't delay, book your showing today and make this stunning home yours for years to come. (id:63008)
420 Linden Drive Unit# 38
Cambridge, Ontario
Sold as is, where is basis. Seller makes no representation and/ or warranties. All room sizes approx. (id:63008)
126 Waterloo Street
Kitchener, Ontario
This property presents a unique opportunity for renovators and contractors. Situated on a spacious 51 x 167' lot, this 1,525 sq ft home offers significant potential, whether you're looking to build your dream home, undertake a full renovation, or flip it into a perfect family residence. Located in the prime Midtown area and zoned Res-4, the property features three bedrooms, one bathroom, and separate living and dining rooms. It also provides ample parking. Its convenient location near the Spur Line Trail, Google, Grand River Hospital, Uptown Waterloo, Downtown Kitchener, various parks, restaurants, and the upcoming Regional Transit Hub makes it an attractive investment in a rapidly growing and highly connected community. Don't miss the chance to unlock the full potential of this rare property. (id:63008)
33 Manor Drive
Kitchener, Ontario
Welcome to 33 Manor Drive! This well-maintained 3-bedroom, 2-bathroom backsplit semi is located in Kitchener’s highly desirable, family-friendly Chicopee neighbourhood. Move-in ready and just minutes from major shopping centres, parks, and outdoor recreation opportunities, this home offers both comfort and convenience. The main floor features a galley style kitchen with tiled floor, breakfast area, and a convenient walkout to the 3-car driveway. The combined living/dining room provides comfortable gathering space with carpeting and a large bay window overlooking the front yard. Upstairs you will find 3 good sized bedrooms, each with its own closet, along with a full 4-piece main bathroom. The lower level features a 3-piece secondary bathroom and a bright, carpet-free family room with direct walkout access to the fully fenced backyard, complete with a patio. The basement level offers even more versatility with a finished rec room ideal for a home office, gym, or hobby space, as well as a laundry room with a workbench. Situated near Chicopee Ski Resort and Tube Park, as well as Grand River’s Canoe the Grand experience, the area delivers year-round outdoor recreation at your doorstep. With close access to the highway, this home is ideal for commuters. Appliances included: washer, dryer, dishwasher, stove, and fridge. Schedule your private showing today. Viewed by appointment only - no open houses. (id:63008)
383 Erie Avenue
Brantford, Ontario
Welcome to Your Perfect Home – Nature, Comfort & Modern Living Combined. Discover this stunning 4-bedroom, 2,700 sq. ft. home, thoughtfully designed offering great potential for multigenerational living w/in-law potential w/above grade walk out space. Step inside to find spacious, light-filled living areas, a gourmet kitchen with premium finishes, and custom upgrades that make everyday living a joy. The flexible layout provides ample room for family gatherings, private retreats, or guest accommodations. Do you have a large family? This home offers in law potential for extended family or guests in the walk out ground level space. This home includes 9 appliances (most only 2-yrs new) & and outdoor gas BBQ! Backing onto beautiful green space where deer are often seen, this property offers the tranquility of nature right in your backyard. You will love the breathtaking sunsets! Enjoy the best of both worlds—peaceful natural surroundings near the Grand River and convenient access to amenities, schools, parks and major highways. Whether you’re hosting loved ones, working from home, or simply relaxing on your back deck listening to the sounds of nature, this home truly has it all. Outside, you’ll find a double-car garage and parking for up to 8 vehicles, perfect for gatherings or multiple drivers in the family. The private backyard oasis invites relaxation, w/ an above ground pool, pool bar, & raised decks surrounded by trees and tranquil views. Whether you’re looking for space, style, or connection to nature, this quality home truly has it all — a rare find combining modern living with peaceful surroundings. (id:63008)
223 Heiman Street Unit# 2
Kitchener, Ontario
980 sq. ft. 2-bedroom unit for lease. This spacious unit features a large living room and an eat-in kitchen. Heat is included; tenants pay hydro and water. Located in a quiet neighbourhood close to Downtown Kitchener and the Iron Horse Trail, and conveniently situated across from St. Bernadette’s Catholic School. Easy access to Highway 8, shopping, and essential services. (id:63008)
6523 Wellington Road 7 Unit# 109
Elora, Ontario
This Luxury 2 Bedroom + Den suite was designed for those looking to downsize without compromise. 2,098 Sqft of thoughtfully designed living space, this stunning first-floor residence combines the ease of Condo Living with the space and comfort of a Detached Home. This open concept layout has incredible flexibility, allowing you to tailor the space to suit your needs. The expansive dining area comfortably accommodates a full sized dining table, perfect for hosting dinner parties or cherished family gatherings, with room to bring your heirloom set. The living room is ideal for entertaining or relaxing with multiple seating areas and direct access to a sprawling 247 sqft Terrace, perfect for outdoor dining or enjoying your morning coffee. The designer kitchen, complete with an oversized island seamlessly integration into the living and dining areas. Tucked away the primary suite is a true retreat, accessed by a separate hallway and features a spa-inspired ensuite bath and generous walk-in closets. A second spacious bedroom, ideal for family or guests with a large closet & the 3rd bonus room provides added versatility, easily used as a home office, media room or even a 3rd bedroom for visitors. The full-size laundry room offers additional storage and convenience. Located on the ground floor, this suite offers direct views of the Terrace and across the river to the Elora Mill. Perfect for pet owners or those who prefer to avoid elevators. Start your mornings with a short stroll to the resident lounge to enjoy coffee and fresh pastries from the Elora Mill. This suite includes one underground parking space, a locker, and offers access to resort-style amenities: Fitness centre, Yoga studio, Lounge and Lobby Coffee Bar, Outdoor Terrace, and a Pool with Spectacular River Views!! Experience refined living in one of Ontario's most charming and walkable communities. Just steps away from award winning restaurants, artisan shops, cafes and the natural beauty of Elora. (id:63008)
348 Sydenham Road
Dundas, Ontario
Beautifully updated four-level side-split on just over half an acre at the top of Sydenham Road. Enjoy unobstructed farmland views, privacy, and quick access to Dundas, Waterdown, and the highway. This turnkey home has seen extensive updates since 2022, including most windows (2024), exterior doors (2024), upgraded appliances, smart home features, and recent work to the well and septic system. The bright, open main level offers engineered hardwood, large windows with sunset views, and an updated kitchen overlooking the family room with a gas fireplace and walkout to the yard. The upper level features three generous bedrooms with engineered flooring, a 3-piece bath, and a 4-piece ensuite. The lower level provides a spacious rec room, laundry/utility room, and excellent storage. Outside, enjoy a fully fenced, landscaped yard, mature trees, and an above-ground pool added in 2025—all on a wide, country-sized lot perfect for families and outdoor enthusiasts. Close to Dundas Peak, Webster’s Falls, and scenic trails, this property offers country living with city convenience. (id:63008)
25 Wellington Street S Unit# 608
Kitchener, Ontario
Step into this beautifully planned 1-bedroom plus den suite in DUO Tower C at Station Park—designed for both comfort and convenience. With 668 sq. ft. of interior space and an oversized balcony, this home offers plenty of room to live, work, and relax. The open living and dining area flows into a sleek modern kitchen featuring quartz countertops and stainless steel appliances. The primary bedroom has its own walkout to a large double balcony, creating a bright and airy retreat. The spacious den adds valuable flexibility—use it as a home office, guest space, or creative room. In-suite laundry and parking are included for added ease. Living at Station Park means access to unmatched amenities: Peloton studio, bowling lanes, aqua spa and hot tub, full fitness centre, SkyDeck outdoor gym and yoga space, sauna, and more. All of this just steps from transit, Google, shops, and the Innovation District—making it an ideal choice for professionals, investors, or anyone looking for stylish urban living. (id:63008)
19 Beech Street
Grimsby, Ontario
Fantastic Grimsby location directly across the street from park. 3 spacious bedrooms, Open concept main floor with laminate, neutral ceramics, and California shutters. New fridge, stove and dishwasher just installed. Large Primary has ensuite privilege and walk in closet. Lovely gardens, fully fenced backyard, and convenient location close to QEW, Town hall and Peach King Centre. 1 year term, credit app, credit check, employment letter, pay stubs, and references required with offer. (id:63008)
1 - 43 Manitoba Street
Bracebridge, Ontario
Discover This Spacious 2-Bedroom Apartment In The Heart Of Downtown Bracebridge. This Bright Unit Features A Practical Layout With Two Comfortable Bedrooms, A Large Living Area, And Generous Natural Light Throughout. The Kitchen Offers Plenty Of Storage And Functional Workspace, With On-Site Laundry Available For Your Convenience. Situated In Historic Downtown Bracebridge, You'll Enjoy Walkable Access To Shops, Dining, And The Riverfront. Additional Parking Available Monthly. A Solid, Well-Kept Space In A Prime Central Location. (id:63008)
52 Lorne Avenue
Burford, Ontario
Welcome to 52 Lorne Avenue! This charming bungalow sits on a generous 100 x 152 ft lot in a highly sought-after location. Featuring 3+1 bedrooms and 2 full bathrooms, this lovingly cared-for home is filled with timeless character highlighted by its Victorian-inspired décor. Enjoy an updated kitchen with a center island, a bright and spacious open-concept living room, and modernized bathrooms that blend comfort with style. Step outside to your backyard oasis, complete with a covered patio offering abundant seating and an inground pool surrounded by elegant iron-rod fencing—the perfect setting for gatherings and outdoor entertaining. Detached garage is currently being used as a craft workshop but could easily be converted back for garage use. Don’t miss the opportunity to make this enchanting property your own! (id:63008)
1583 Main Street E
Hamilton, Ontario
Prime Professional Office Space for Lease – 1583 Main St East, Hamilton. This fully renovated, main floor unit delivers the perfect blend of modern design, high-end finishes, and unbeatable convenience to give your business the professional edge it deserves. Ideal for medical, legal, financial, or other professional services, this space offers exceptional visibility in a high-traffic, established area. Your clients will appreciate easy, no-stair main floor access, ample on-site parking, and the bus stop right at your doorstep. Move in today with no renovations needed and start operating in a space that reflects the quality and credibility of your business. This is more than just an office—it’s a strategic location to grow and succeed in addition to the basement rent the TMi needs to be added $ 7.00 per sq/ft (id:63008)
120 Westheights Drive
Kitchener, Ontario
Welcome to 120 Westheights Drive, Kitchener – A Rare Legal Duplex in a Sought-After Community! Set on a 50 x 110 ft lot in the heart of Kitchener, this beautifully renovated (2025) detached bungalow offers unmatched versatility & value. Whether you are searching for the perfect family home, a multi-generational retreat or an income-generating investment, this property is designed to exceed expectations. Top Reasons to Make This Your Forever Home:1) Main Floor Primary Residence: Main floor has been thoughtfully updated with brand-new flooring (2025), fresh paint throughout & modern pot lights. The spacious living room features a wall of windows that fills the space with natural light. The kitchen features white cabinetry, SS Appliances (2024) & generous counter space. This level also offers 3 large bedrooms & Completing the main floor are 2 bathrooms: a modern 3pc bathroom & a convenient 2pc bathroom. 2) Lower Level: Income & Flexibility: Completely finished in 2025, the lower level has 2 separate units: •Legal Duplex Unit: Boasts a full kitchen, two modern 3-piece bathrooms, in-suite laundry & two large bedrooms with oversized windows. •Owner occupied unit: This unit has a potential for 3rd apartment but subjected city approval & bylaws, this inviting space features a kitchenette, cozy Rec room, 3pc bathroom with large windows 3) Outdoor Living: The backyard is perfect for both relaxation & entertaining, featuring a spacious deck & fresh new sod. It is an ideal setting for kids, pets or summer gatherings. 4) Privacy at Its Best: With no rear neighbours & mature trees, you will enjoy exceptional privacy & a peaceful, natural backdrop. 5) Prime Location: This home is just a few mins from Highland Hills Mall, top-rated schools, trails, parks, Sunrise Shopping Centre & quick highway access. Everything you need is within easy reach. This is more than just a home; it is a smart investment with long-term value. Book your private showing today! (id:63008)
348 Old Stone Road
Waterloo, Ontario
A Home With Possibilities as Big as the Space It Offers. A home that fits your life, whether you have a large family, blended family, occasional long-term guests, or simply want room to breathe. 348 Old Stone Rd offers something rare in today’s market. Set on one of Waterloo’s most admired streets in prestigious Colonial Acres, this property delivers 5,000 sq. ft. of beautifully balanced living space wrapped in curb appeal, character, and privacy. One of the most remarkable aspects of this home is the 1,500 sq. ft. main-floor in-law suite, complete with kitchen, living area, bedroom and bath. While this is an incredible setup for multigenerational living, we recognize that not every buyer needs an in-law suite. To help buyers envision every possibility, we’ve created professional renderings, floor plan, and video showcasing how this wing can be transformed into a private luxury primary suite,sprawling rec room and bar, a guest retreat, or Studio. It’s rare to find a home that adapts so seamlessly. A tucked-away bonus room with its own staircase adds more versatility — an ideal teen space, rec room, office, music room, or playroom. The newly redesigned Chervin kitchen is the heart of the home, mixing modern style with warm, timeless elements. Perfect for hosting dinners, slow mornings, and long conversations. Step outside to private peaceful yard surrounded by towering trees. A large garage and workshop complete the exterior offerings. Location, Reputation, and Community in Waterloo’s most established and beloved neighbourhoods — close to trails, parks, the Grand River, top-ranked schools, University of Waterloo, and some of the region’s best golf. Homes on streets like this rarely come available. A Home With Presence. A Home With Options. A Home That Can Grow With You.If you’re looking for something beyond the typical, something with character, scale, and the ability to evolve and adapt to your lifestyle, 348 Old Stone Rd. deserves a visit. (id:63008)
119 Ottawa Street N
Hamilton, Ontario
Exceptional investment opportunity offering strong net income and excellent long-term potential. Each unit is thoughtfully designed for comfort and functionality. Located in a high-demand area close to transit, shopping, parks, and major amenities — ensuring consistent tenant appeal. (id:63008)
45 Woodland Avenue
Kitchener, Ontario
Attention Investors and first time buyers. Welcome to this all-brick, single detached home situated on a huge R2B-zoned lot, offering exceptional potential for future development. Parking for 3 vehicles and located in a great neighbourhood close to amenities, schools, and parks, this home is ready for someone to make it their own. 3 bedrooms and 1 full bathroom, along with a finished recroom and plenty of storage. Some rooms also feature original hardwood. Step outside to a partially fenced, oversized yard complete with a covered deck, large storage shed, and a cozy firepit - ideal for outdoor gatherings or relaxing evenings. Don’t miss this opportunity to transform a solid property with incredible potential. (id:63008)
120 Westheights Drive
Kitchener, Ontario
Welcome to 120 Westheights Drive, Kitchener – A Rare Legal Duplex in a Sought-After Community! Set on a 50 x 110 ft lot in the heart of Kitchener, this beautifully renovated (2025) detached bungalow offers unmatched versatility & value. Whether you are searching for the perfect family home, a multi-generational retreat or an income-generating investment, this property is designed to exceed expectations. Top Reasons to Make This Your Forever Home:1) Main Floor Primary Residence: Main floor has been thoughtfully updated with brand-new flooring (2025), fresh paint throughout & modern pot lights. The spacious living room features a wall of windows that fills the space with natural light. The kitchen features white cabinetry, SS Appliances (2024) & generous counter space. This level also offers 3 large bedrooms & Completing the main floor are 2 bathrooms: a modern 3pc bathroom & a convenient 2pc bathroom. 2) Lower Level: Income & Flexibility: Completely finished in 2025, the lower level has 2 separate units: •Legal Duplex Unit: Boasts a full kitchen, two modern 3-piece bathrooms, in-suite laundry & two large bedrooms with oversized windows. •Owner occupied unit: This unit has a potential for 3rd apartment but subjected city approval & bylaws, this inviting space features a kitchenette, cozy Rec room, 3pc bathroom with large windows 3) Outdoor Living: The backyard is perfect for both relaxation & entertaining, featuring a spacious deck & fresh new sod. It is an ideal setting for kids, pets or summer gatherings. 4) Privacy at Its Best: With no rear neighbours & mature trees, you will enjoy exceptional privacy & a peaceful, natural backdrop. 5) Prime Location: This home is just a few mins from Highland Hills Mall, top-rated schools, trails, parks, Sunrise Shopping Centre & quick highway access. Everything you need is within easy reach. This is more than just a home; it is a smart investment with long-term value. Book your private showing today! (id:63008)
608 King Street E Unit# 2
Hamilton, Ontario
Large & Spacious one bedroom rental with lots of bright & natural light. Porcelain Flooring throughout, large closet space, freshly painted and located in a convenient area close to all amenities, quick access to the Highway and all shopping. Unit has central A/C and includes Parking, Heat & Water ! Hydro additional. Laundry Facilities in building for convenience and comfort. Available now. (id:63008)
193 Balmoral Avenue N
Hamilton, Ontario
Newly Renovated & very Chic 3 bedroom, 1 bathroom in Downtown Hamilton area ready for occupancy! Private Laundry & 1 Parking space included. Hydro & Electricity extra. (id:63008)
35 Briarwood Crescent
North Huron, Ontario
Enjoy easy living in this well-maintained 2-bedroom, 1-bath modular home located in a quiet and friendly retirement community. The bright, comfortable layout offers everything you need, with updates including a newer hot water tank, a roof completed in 2022 (with lifetime transferable warranty), and a new natural gas fireplace that provides efficient and cozy heat (lowering the the hydro cost by 64%). The home also features electric baseboard heating for added comfort throughout. This modular home also features a 200amp panel. Residents have access to a lovely common area with an in-ground community pool, perfect for relaxing or socializing with neighbours during the warmer months. A great opportunity to downsize or enjoy a simpler lifestyle in a peaceful, well-cared-for community. This home is on leased land, the monthly fee will be Lease $425.00 + Taxes $73.87 + Water $54.00 = $552.87. (id:63008)
62 Rue Vanier
Tiny, Ontario
Experience serene, modern living in this impressive custom-built bungalow that is currently in the process of being fully finished. Perfectly situated for easy access to multiple beaches along Georgian Bay (just a 10-minute stroll away), this home offers the ideal blend of comfort and convenience.Every detail has been thoughtfully considered in this expansive three-bedroom, two-bathroom layout. The main floor features 1,600 sq. ft. of refined living space, including a gourmet kitchen that flows seamlessly into the dining and living areas, complete with a striking fireplace and abundant natural light pouring through large windows. Step out onto the rear 10'x20' deck and take in the peaceful surroundings. (id:63008)
1 - 310 First Street
Midland, Ontario
Great commercial opportunity in the heart of Downtown Midland with parking! Offering a total of 2,200 sq. ft. of finished space (1,100 sq. ft. per level), this property delivers great flexibility for a wide range of business types under DC zoning. Whether you're looking for space for your professional office, wellness services, creative space, or a client-facing operation, this location checks the boxes. Functional main level layout suited to reception, workstations, private offices, or meeting areas. The completely refinished lower level (Spring2025) expands your possibilities with additional offices, kitchenette, and storage. Set right in the thick of downtown, this address offers fantastic walkability. Your staff and clients will appreciate being steps away from it all, with public transit nearby. Whether you're establishing a new operation or relocating, this building provides the versatility and visibility today's businesses need. (id:63008)
204 Gianetto Drive
Midland, Ontario
Build your Dream Home! Breath taking views of Midland Harbour! This generously sized 0.7 acre building lot offers a rare opportunity in one of Midland's most desirable areas. With over 200ft of Frontage & 164ft depth, there is ample space to create the custom home or cottage retreat you've always imagined. Located directly across from Bay Port Marina, this property is just minutes away from all amenities including, shopping, dining, Peterson Park, scenic walking, hiking and biking trails. Whether you're seeking a tranquil retreat or a place to raise your family, this property offers the ideal setting for your vision to come to life. Don't miss out on the opportunity to secure this incredible piece of land. Seize this chance to turn your vision into reality. Enjoy the perfect balance of natural beauty and convenience in a vibrant community. Plus, the potential to sever the lot. A rare find in a prime location! (id:63008)
235284 Grey Road 13
Grey Highlands, Ontario
Located at the edge of Kimberley, this 5 bed, 2 bath, 1.5-storey home sits on a nicely sized 0.78-acre lot and is full of character, comfort & potential. The main floor offers two bedrooms, a spacious living room with backyard views, and a kitchen with original cabinetry that opens to the enclosed front porch, now used as a bright dining area. There's also a 3-piece bathroom off the combined mudroom and laundry space. Upstairs, you'll find three more bedrooms. One is accessed through another, making it ideal for a nursery, walk-in closet, or a practical setup for weekend guests. A second 3-piece bath is also located on this level, plus a large unfinished attic space that could be transformed into a generous primary suite or bonus hangout zone. Whether you're a first-time buyer looking for a place to grow into or searching for a weekend retreat close to everything, this home offers a ton of potential to increase value and build equity over time. It feels like stepping into your Grandma's house, but this time you get to choose the decor. Bring your vision and make it your own. The location is hard to beat. Walk to Justin's Oven or Hearts for dinner and a glass of wine, then stroll home under the stars. The Beaver Valley Ski Club is just up the road, and Thornbury, Meaford, Eugenia & Markdale are all a short drive away. Affordable, well-located, and ready for its next chapter. (id:63008)
143 River Road
Grey Highlands, Ontario
Updated in the right places and comfortable in a way that simply feels good, this home has that relaxed, inviting feel the moment you step inside. With 4 bedrooms and 2 full baths, there's room here for everyone. The updated kitchen features additional pantry cabinets and an island that naturally becomes the gathering place, while the built-in storage at the front entry keeps everyday items neatly tucked away. The dining area with the wood-burning fireplace is where winter evenings feel extra special. A separate living room offers a comfortable space for movie nights, card games or quiet time at the end of the day. If all 4 bedrooms aren't needed, the fourth works beautifully as a home office or toy room, which helps keep the main living spaces tidy. Main floor living functions well here. One of the main floor bedrooms can serve as the primary and the second as a spacious walk-in closet or dressing room. A 3 piece bath on this level keeps day-to-day life simple. Upstairs are two additional bedrooms and a full bath which work well for family, guests or hobby space. Step outside to the backyard and patio area, accessible from both the dining room and the spacious main floor laundry room. This is where summer nights are spent. Dinners with friends, weekend bonfires and room for kids or pets to play. Heating and cooling is efficient with a propane furnace (2021), heat pump and AC (2025). The detached garage is ideal for parking or storage and the newer shed adds even more room for items that need their own spot. Set in the quaint Village of Feversham, steps from the village store, close to the arena and an easy walk to the park up the road. A beautiful place to raise a family or enjoy weekends away and be part of a small, friendly community. A home that feels easy to settle into. (id:63008)
736 Old Albert Street Unit# 116
Waterloo, Ontario
ONE YEAR OF FREE PARKING PLUS 2 MONTHS RENT FREE. Take advantage of these great rental incentives. On top of this rent has already been reduced by 200.00 for a 12 month term! This quiet building features onsite management, secure entrance, balcony, laundry room on every floor and 2 elevators. This unit is carpet free. Each unit has its own combo furnace. Water and Hydro are paid by tenant. Extra parking available for rent. (id:63008)
39 Stanley Street
Simcoe, Ontario
Step into the warmth and charm of 39 Stanley Street, a beautiful two-and-a-half-storey century home designed for growing families who crave space, character, and convenience. With five bedrooms and two bathrooms spread across more than two thousand square feet, this home pairs its original craftsmanship with thoughtful modern touches. Admire the glow of the original strip flooring, the richness of the oversized wood baseboards, and the elegance of solid pocket doors that tell the story of another era. The updated kitchen blends old and new with quartz counters, stainless steel appliances, and a welcoming layout perfect for family life. The newly finished basement offers flexibility for multigenerational living thanks to its own bathroom and private feel. Located within walking distance of downtown Simcoe and close to schools, shopping, the hospital, transit, and the Norfolk Golf Club, this home brings everyday convenience to your doorstep. Experience the blend of history, comfort, and community that this home offers. (id:63008)
5 Shore Road
Saugeen Shores, Ontario
Seller will consider holding mortgage with 10% down payment. If you love the sunsets, Lake Huron is only a short 555 ft. walk from this superb property. Located at the north end of Southampton and directly across the road from the lakefront homes, this will make the perfect spot for your new home or escape. Servicing has been completed for your builder to start the construction of your dream. A tree retention plan will ensure that the natural beauty of this site is maintained. Contact the building department to confirm the requirements of the site plan and the building requirements. Take a relaxing drive and see if lakeside living is in your future. $10,000 discount available for a 2025 closing. (id:63008)
6 Shore Road
Saugeen Shores, Ontario
Lakeside living without the lakefront cost.Servicing has been completed to start you on your journey to living near the shore of Lake Huron . At only 520 ft. from the waters edge, you will be able to enjoy the sunsets and fresh westerly breezes. A tree retention plan and site plan control will keep this property in it's natural state. Only 5 minutes the downtown but a world away from the noise and stress. Take a drive and see what the future can hold for you. Seller will consider builder's terms for qualified buyer. Close this transaction in 2025 and get a $10,000 discount. (id:63008)
7192 Gelert Road
Dysart Et Al, Ontario
Prime 1248 sq ft office space available. Great exposure on busy Gelert Road directly across the street from the Haliburton Hospital and the Haliburton Medical Centre, walking distance to schools and close to Haliburton Village. Level lot with level entrance, ideal for wheelchair accessibility. So many possibilities that it is impossible to list them all here. Price plus utilities (id:63008)
8 Caithness Street E
Caledonia, Ontario
Discover this spacious commercial space for lease, offering 1000 square feet in the bustling heart of Caledonia. Situated on a busy street, this prime location ensures maximum visibility and foot traffic, making it ideal for any retail or office business. The open layout provides flexibility for a variety of configurations, allowing you to tailor the space to your specific needs. With ample natural light and a welcoming storefront, this property is designed to enhance your business's presence and attract customers. Conveniently located near local amenities, it offers both accessibility and convenience. Seize this opportunity to establish your business in a thriving community and elevate your brand in a high-traffic area. (id:63008)
302 - 440 Durham Street W
Wellington North, Ontario
Welcome to this well maintained 2-bedroom, 2-bathroom condo, conveniently perched on the top floor of a well-managed condo apartment building in Mount Forest. With elevator access, ramped entrance and controlled entry doorway, this home offers the perfect combination of comfort, convenience, and peace of mind. Inside, the open-concept design creates a seamless flow between the eat-in kitchen and bright living room, highlighted by a large bay window and walkout to the private balcony; the ideal place to enjoy your morning coffee or unwind in the evening. The kitchen features updated countertops and a custom built-in pantry, providing both style and practical storage. The spacious primary suite includes a walk-through closet with en-suite privileges to the 5-piece main bathroom, offering a relaxing retreat. A generous second bedroom is perfect for guests, hobbies, or a home office. For added convenience, the laundry and storage room also features an extra 2-piece bathroom for guests. The parking space is 2nd from the front door which makes bringing in groceries a breeze. Residents enjoy a range of amenities, including a party room for gatherings, ramped accessibility, and a peaceful setting conveniently located near the local walking track and scenic trail system, all just a short jaunt from downtown shopping and restaurants. Whether you're looking to downsize, invest, or enjoy worry-free living, this condo offers it all in a welcoming community setting. (id:63008)
15 Camille Court Unit# Lower
Hamilton, Ontario
Welcome to your new home on the Hamilton Mountain! This charming 2-bedroom apartment is available for lease, offering a comfortable and convenient urban living experience. Situated Upper Kenilworth and Mohawk, this apartment is within walking distance of all the amenities you could ever need. The apartment features a well-designed layout with a spacious living room that's perfect for entertaining friends or simply relaxing after a long day. The two bedrooms provide the ideal retreat. Each room is generously sized, offering plenty of space for your furniture and personal touches. Storage won't be a concern with plenty of space throughout the apartment. The house is located in a quiet neighborhood, providing peace of mind for you and your loved ones. Driveway parking is shared, with 3 singlewide spaces at your disposal. The apartment is pet-friendly, so your four-legged family members can enjoy the space too. Don't miss the opportunity to make this apartment your new home. Schedule a viewing today and experience the comfort and convenience of city living at its finest. Contact us for more information and to arrange a tour. Your new home awaits! (id:63008)
103 - 391b Manitoba Street
Bracebridge, Ontario
Welcome to Granite Springs, where the ultimate Muskoka lifestyle awaits in this exceptional first floor unit! Imagine waking up and stepping directly from your spacious primary bedroom onto your private, covered balcony. It's the perfect spot to sip your morning coffee or simply breathe in that fresh Muskoka air. This home boasts an open-concept design, creating an inviting space that's ideal for both entertaining and unwinding after a day of exploring all that Muskoka has to offer. This thoughtfully laid-out unit features a primary bedroom with an ensuite bathroom, a second bedroom and bathroom perfect for guests, open-concept kitchen with a custom pantry, dining and living space, along with in-unit laundry. The balcony can be accessed through both the living room and primary bedroom, the living entry features a new retractable screen door. As a resident, you'll have access to an incredible Clubhouse packed with amenities. Get in your daily workout at the fitness room, find a quiet escape in the library, sip a glass of wine in front of the fire place, join in or host memorable events in the party room with a kitchen, or challenge your neighbour to a game of pool. Say goodbye to parking hassles with your very own underground heated parking spot plus, a dedicated storage locker providing additional space for all your extra belongings. With stunning grounds, a courtyard, secure entry, elevator, and trails backing onto the golf course- this truly is an unbeatable location! Enjoy the convenience of being able to walk to downtown Bracebridge, and its' close proximity to so many amazing local amenities. This is your chance to embrace the Muskoka dream at Granite Springs, don't miss out! (id:63008)
16 Land Street N
Hamilton, Ontario
Excellent value! Solid 3 bedroom, two story on quiet street. Apx 1200 sq feet living space featuring mainfloor master bedroom. Easily convert mainfloor to open concept living with 2 upper bedrooms. Enjoy outdoor living in totally private rear yard, with deck and shed. Recent installed new furnace. (id:63008)
25 Jaczenko Terrace
Hamilton, Ontario
Welcome to St. Elizabeth Village, a vibrant gated 55+ community offering resort-style living just minutes from city conveniences. This charming 1 level bungalow features 2 bedrooms, a den, and a modern bathroom with a walk-in shower, perfect for those seeking comfort and ease of living. The open concept kitchen flows seamlessly into the living and dining area, creating an inviting space for everyday living and entertaining. Step outside and you’re only a short walk to the Village’s impressive amenities. Enjoy year round access to the heated indoor pool, gym, saunas, hot tub, and golf simulator. Hobbyists will love the woodworking and stained glass shops, while everyday conveniences are right on site with a doctor’s office, pharmacy, massage clinic, and more. Beyond the gates, the Village is ideally located within a 5 minute drive to grocery stores, shopping, and restaurants, with public transit conveniently coming directly into the community. This home offers the perfect balance of independent living with a strong sense of community and endless activities at your doorstep. Monthly fees cover property taxes, water, exterior maintenance, and access to resort-style amenities. RSA (id:63008)
117 Glenlake Boulevard
Collingwood, Ontario
Beautifully Renovated Bungalow for Lease Available Immediately! Utilities are extra.This bungalow features 2 bedrooms and 1 bathroom. Spacious primary bedroom with built in closets. Cozy living room with electric fireplace. Large kitchen with stainless steel appliances. Large concrete patio outside to enjoy the summer months. Located on large lot with mature trees. (id:63008)

