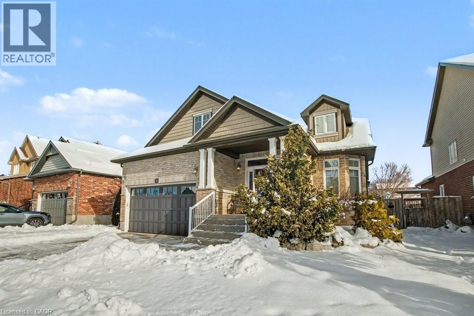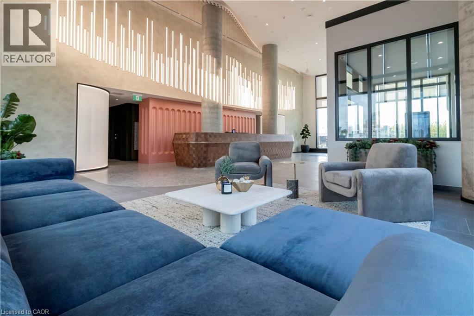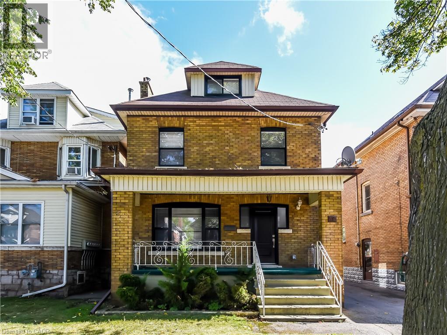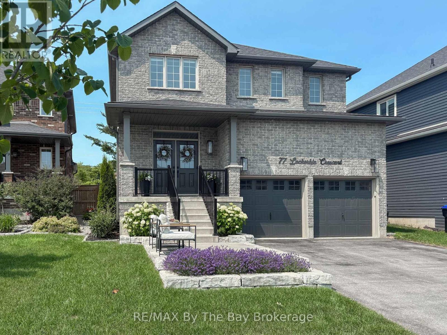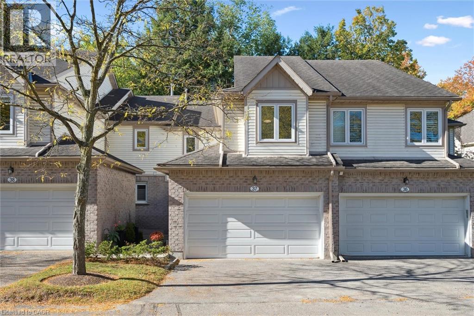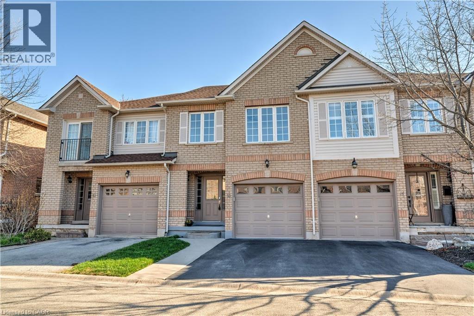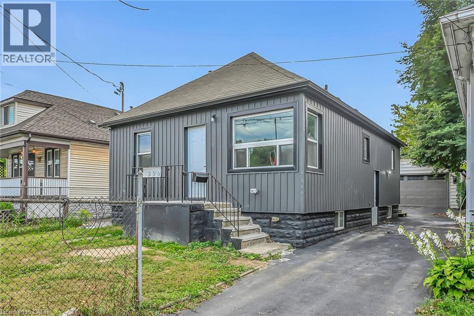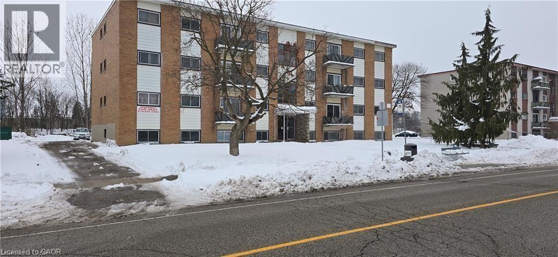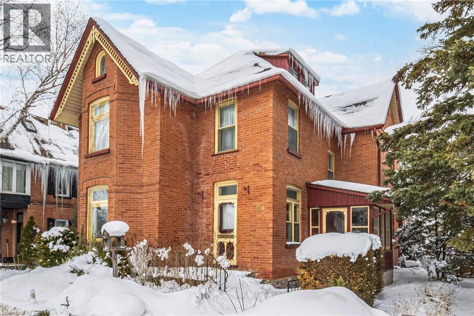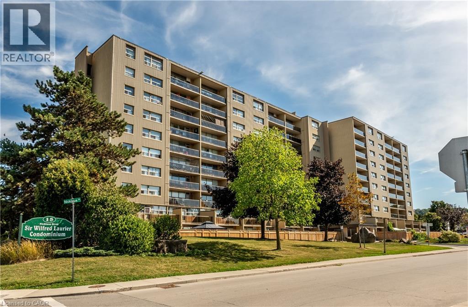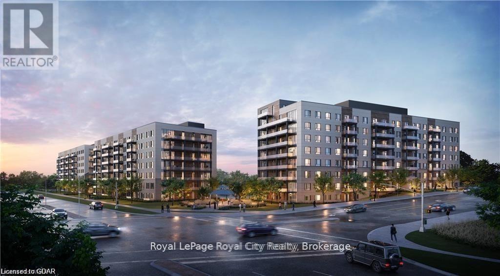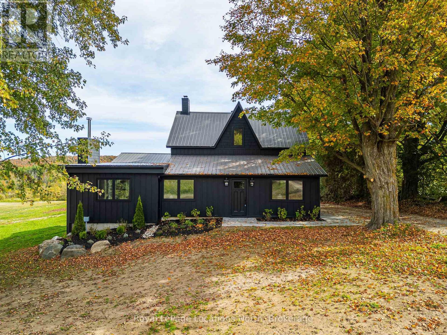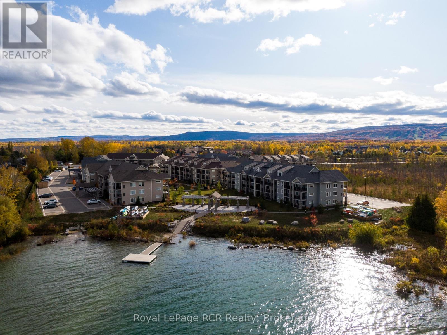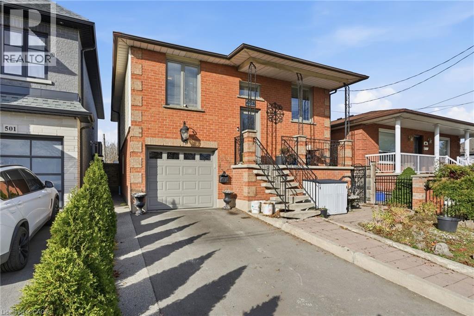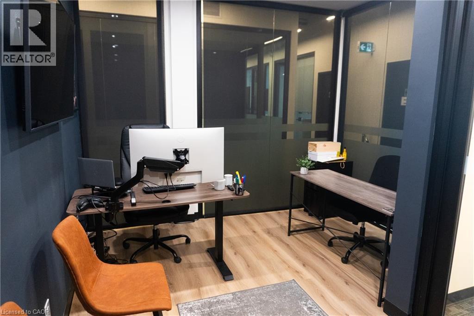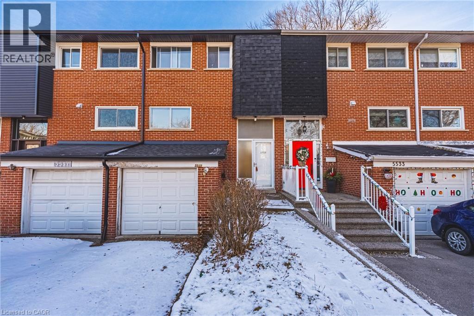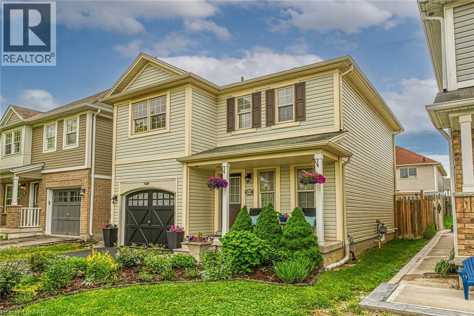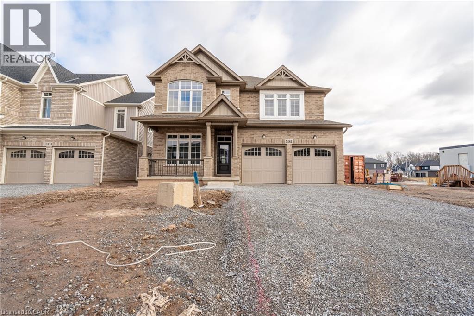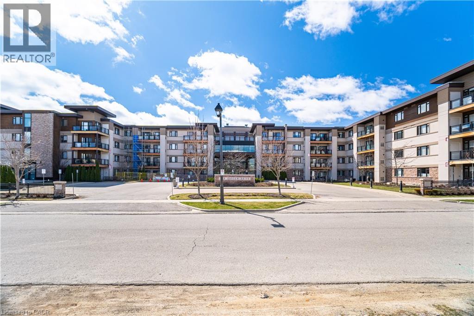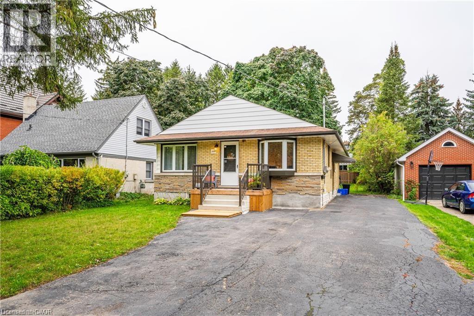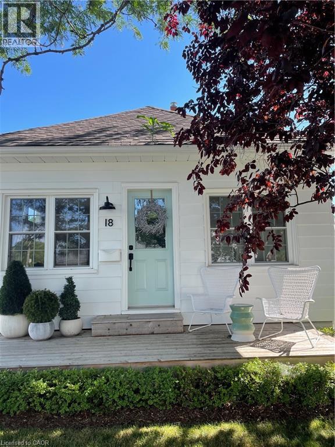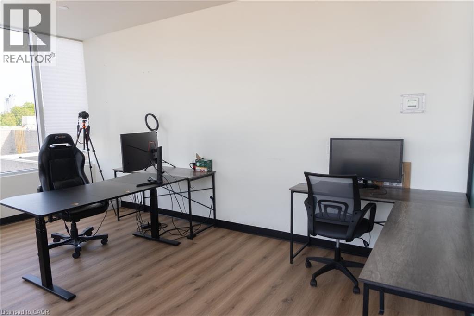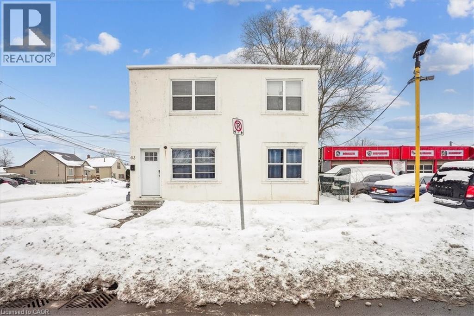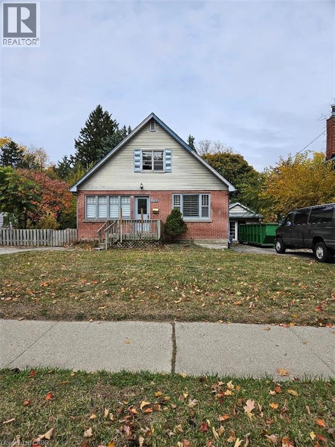36 Freure Drive
Cambridge, Ontario
Welcome home to 36 Freure Dr - This exceptional 3-bedroom, 4-bathroom detached bungaloft is situated on a premium 50’ x 125’ rectangular lot with mature landscaping in desirable West Galt. You’ll admire the timeless curb appeal thanks to the stone, brick and shingled front facade and the exposed aggregate concrete driveway, front walkway and steps leading to the covered front porch. The thoughtfully designed main floor features a primary bedroom retreat overlooking the backyard complete with a large walk-in closet and 4-piece ensuite bathroom. The open-concept kitchen, dining, and family room create an ideal space for everyday living or entertaining, with vaulted ceilings in the family and living rooms. The large chef’s kitchen features GE Profile stainless steel appliances, granite countertops, a centre island, walk-in pantry, and abundant counter & storage space. The family room, with hardwood floor throughout and gas fireplace rough in, has access to the backyard. The open concept living room, convenient main floor laundry room with access to the attached 2-car garage, 2 piece main floor powder room, and large front foyer completes this level. Upstairs, the open-to-below and large loft family room provides flexible living space, along with two additional bedrooms and a 4-piece bathroom. The finished basement boasts a massive open-concept recreation room with high ceilings, 2-piece bathroom, cold cellar, and separate storage room—ideal for entertaining a large group, a home gym, or media space – the choice is yours! Outside in the private and fully fenced backyard, you’ll find beautiful lush gardens, an exposed aggregate concrete patio, pergola, and storage shed—a perfect space to relax and unwind. Located on a quiet street in a family-friendly neighbourhood, this home is walkable to Sim Court Park and GRT Bus Stops on Kent Street, with easy access to Hwy 401 just 10 minutes away. Pool table & accessories negotiable. (id:63008)
25 Wellington Street S Unit# 2401
Kitchener, Ontario
Welcome to Station Park DUO Tower C featuring a Spacious 1 Bed + Den Suite with Parking & Storage Locker. 668 sf interior + oversized balcony (89-116sf). Open living/dining with modern kitchen featuring quartz counters & stainless steel appliances. Primary bedroom features walk out access to a large double sized balcony. Den offers ideal work-from-home flexibility and is large enough to be utilized as a room in itself. In-suite laundry. Enjoy Station Parks premium amenities: peloton studio, bowling, aqua spa & hot tub, fitness, SkyDeck outdoor gym & yoga deck, sauna & much more. Steps to shopping, restaurants, schools, transit, Google & Innovation District. (id:63008)
78 Balmoral Avenue N Unit# 1
Hamilton, Ontario
WOW! Stunning, MAIN FLOOR unit available December 1, 2025 in a well kept heritage building. This renovated and modern unit features light filled generous living spaces, functional kitchen with quartz counters and stainless steel appliances (including dishwasher!) and private outdoor living space. Ideal location for young professionals or those who desire living within walking distance to the thriving Ottawa Street shopping centre. Enjoy being steps to local fresh markets, coffee shops, transit and some of the best restaurants Hamilton has to offer. This unit comes with free shared laundry on the main floor, private back porch and lots of storage. Tenant pays for their own hydro usage and a 25% of gas/water/HWT rental. Private parking included. Book your showing today! (id:63008)
77 Lockerbie Crescent
Collingwood, Ontario
Welcome to 77 Lockerbie Crescent, a beautifully designed 4-bedroom, 3.5-bathroom home in the sought-after Mountaincroft community. From the moment you step inside the foyer you are greeted with the rustic charm that sets the tone of this home. The shiplap details, reclaimed Ash flooring, and barn beams create a cozy yet sophisticated atmosphere. The gourmet kitchen features Kitchen Aid Professional series appliances, Cambria Quartz counters, a kitchen island with table-style seating and so much more. Walk out to the expansive deck with built in seating and salt water hot tub, enjoy the convenience of a gas fire table & BBQ hook up. The upper level boasts 4 bright & spacious bedrooms, a large main bath with a double sink & additional linen closet. The primary bedroom offers stunning mountain views, a board and batten accent wall, and custom double barn doors leading to a walk-in closet and luxurious 5-piece ensuite with a glass shower, soaker tub, and double vanity. The fully finished basement was designed with ultimate entertainment for adults and children in mind, featuring luxury vinyl plank flooring, knotty pine shiplap walls and ceiling, and a full 3-piece bath with a custom glass shower. A playroom with a climbing rope, a rock climbing wall, and an under-stair nook, while sports fans will appreciate the mini hockey arena room - both versatile rooms that can be easily suited to your own families needs. Entertain guests at the custom wet bar with a granite countertops and island with bar seating. This exceptional home offers a rare combination of rustic elegance, family-friendly features, and modern upgrades, all in an unbeatable Collingwood location. Don't miss your chance to make it yours! (id:63008)
365 Bennington Gate Unit# 37
Waterloo, Ontario
Spacious 2-Bedroom Condo Townhome Backing onto Green Space! Welcome to this beautifully updated condo townhome offering 2 bedrooms, 2 full bathrooms, and 2 half bathrooms, perfectly designed for comfort and convenience. The modern kitchen features crisp white cabinetry, quartz countertops, and a stylish tile backsplash. The main floor bathroom has also been updated, adding to the home’s fresh appeal. From the dining room, step out onto a large deck overlooking mature trees and lush green space — a serene setting for relaxing or entertaining. Upstairs, you’ll find a spacious primary bedroom with a walk-in closet and a luxurious 5-piece ensuite bathroom. The second floor also offers the convenience of a laundry room and a massive second bedroom with plenty of space. The cozy finished basement provides additional living space, abundant storage, and a walkout to a private patio beneath the deck, where you can enjoy the peace and quiet of nature. Ideally located within walking distance to Sobeys and everyday amenities, and just a short drive to the University of Waterloo, Wilfrid Laurier University, Costco, and The Boardwalk. Don’t miss your chance to call this exceptional property home! (id:63008)
1489 Heritage Way Unit# 13
Oakville, Ontario
WOW! FULLY- RENOVATED MODERN GLEN ABBEY TOWNHOME – COMPLETED DECEMBER 2025 Welcome to this stunning, fully-renovated modern townhome in the highly desirable Glen Abbey community. This spacious three-bedroom, four-bath home in Heritage Gate has over 2,000 sq. ft. of beautifully finished living space. The main floor showcases a contemporary open-concept design featuring elegant white shaker-style cabinetry with soft- close doors, stylish quartz backsplash and counters, and brand-new LG stainless-steel appliances. The kitchen seamlessly connects to a bright great room with a gas fireplace and walkout access to a fully fenced backyard—perfect for entertaining, relaxing, or enjoying your morning coffee. Upstairs, the primary suite boasts a spa-inspired ensuite with a deep soaker tub and separate shower. Two generous bedrooms and a dedicated office provide ample space for family and remote work. The finished basement offers a large recreation room, a two-piece bath, and an oversized laundry/utility area for ultimate convenience. Recent upgrades include new pot lights, modern fixtures, luxury flooring, and fresh neutral paint throughout. Enjoy a private garage and driveway, ample visitor parking, and proximity to top- rated schools, major highways, GO Train, parks, trails, shopping, and amenities. Room sizes are approximate. This move-in-ready home is sure to impress! (id:63008)
220 Grenfell Street
Hamilton, Ontario
Legal Duplex in Prime Hamilton Location – Ideal Investment or Multi-Family Living. Welcome to this beautifully renovated legal duplex offering 3+2 bedrooms and 2.5 bathrooms in a highly desirable Hamilton neighbourhood with quick access to Highways. The upper level features three spacious bedrooms, a bright and airy living room with stylish vinyl flooring, pot lights, and a large picture window that fills the space with natural light. The modern kitchen is equipped with stainless steel appliances, a quartz countertop, tile backsplash, and ample cabinetry. The lower level impresses with a large open-concept living space, a stunning kitchen, and two generously sized bedrooms, plus a full bathroom. Additional highlights include: High end baseboards, trim, and hardware. Newer windows and doors, 200Amp hydro Service, ESA certified. Also includes new and updated plumbing and drainage system, main water supply line upgrade to 1 copper pipe. All construction work done with city Building permit . Laundry for each unit, Close proximity to Centre Mall, parks, dining, shopping, and recreational facilities and a vibrant, family-friendly neighbourhood with excellent amenities. Don't miss this exceptional opportunity to own a versatile property in one of Hamilton's most convenient and connected locations! (id:63008)
443 Hazel Street
Waterloo, Ontario
15 units, 3 storey walk up, 12 of the units have been converted to 2 bedroom plus den. 3 units currently being updated with new flooring, bathroom and paint. (id:63008)
28 Queen Street
Innisfil, Ontario
S-P-A-C-I-O-U-S! With incomparable Charm, explore a 3-storey, 3 bedroom, and unique home in the heart of Cookstown! With classic architecture, you can enjoy history and small town living right in your very own home. Walk into a beautifully styled entrance way that looks straight out of a storybook yet full of natural light! Enjoy a comfortable kitchen overseeing a family room and a living room full of potential to make your very own. Not only are the bedrooms spacious and colourful, a unique add-on to a stylistic eye, there is a huge attic perfect to turn into a loft or your very own hobby-room. Perfect for owner-operators of walk-in clinic, pharmacy, x-ray, endo, ultrasound or even for service providers like: lawyers, accountants, real estate, mortgage, architects, insurance brokers. Don't miss this amazing opportunity to enjoy some of Canada's finest history in a charming town. (id:63008)
15 Nicklaus Drive Unit# 501
Hamilton, Ontario
Available November 1st! This bright and spacious 3-bedroom, 1-bathroom condo unit offers comfortable living in a well maintained building nestled at the base of the escarpment. Enjoy convenient access to major highways, public transit, parks, and nearby amenities. The unit features plenty of closet space, perfect for storage and organization. The building also offers on-site laundry, elevator access, and an outdoor swimming pool, perfect for those hot summer days with the kids.. The property also provides 2 parking spots at an additional $50/month per spot. Tenant is responsible for hydro. Don't miss your opportunity to live in this desirable location with great value and lifestyle perks! (id:63008)
311b - 181 Elmira Road S
Guelph, Ontario
Step into urban sophistication and modern design in this stunning condo located in Guelph's vibrant west end. Welcome to the new West Peak Condominiums! This stylish 1-bedroom condo on the third floor perfectly balances contemporary luxury, higher ceilings, and everyday convenience.The open-concept layout maximizes space and natural light, creating a warm and inviting atmosphere. The living area seamlessly connects to the modern kitchen, complete with sleek countertops and stainless steel appliances - ideal for entertaining or unwinding at home.The spacious bedroom offers generous closet space, while your private balcony provides a perfect spot to enjoy morning coffee or evening relaxation with views of serene greenspace in the distance.Building amenities will include a fitness facility, party room, outdoor pool, and rooftop terrace. Situated in Guelph's west end, you're within walking distance to Costco, Zehrs, cafés, the recreation centre, shops and beautiful parks. Excellent public transit and nearby highways make commuting effortless. (id:63008)
635019 Pretty River Road
Blue Mountains, Ontario
A Serene Retreat in the Heart of Pretty River Valley. Set amidst the stunning landscape of the Pretty River Valley, this extraordinary property offers over 49 acres of pure tranquility. Completely reimagined inside and out, it blends the timeless charm of country living with the sophistication and comfort of a brand-new home. Here, privacy, panoramic views and a deep connection to nature come together to create an exceptional rural escape. Step inside to a bright and inviting open-concept main floor, where expansive windows fill the home with natural light. The chef-inspired kitchen features a large island, luxury appliances, a walkout to the deck and a dedicated prep room-perfect for entertaining. The warm and welcoming living room, centered around a stone wood-burning fireplace, provides the ideal spot to relax and enjoy the ever-changing beauty of each season. The main floor primary suite is a private haven, offering a spa-like ensuite, walk-in closet and walkout to the deck overlooking the breathtaking Pretty River Valley. Thoughtful details such as hardwood flooring, pot lights, shiplap accents and custom textures elevate the home's modern country aesthetic. A main floor office and laundry room add everyday convenience. Upstairs, two spacious bedrooms and a stylish three-piece bathroom offer comfort and privacy for family or guests. The finished lower level extends the living space with a generous family room and walkout to a covered patio, a full bathroom, and a versatile extra room ideal for a bedroom, den, or home theatre. Outdoors, discover your own private paradise with trails, a waterfall and acres of natural beauty to explore-perfect for hiking, snowshoeing and quiet reflection. A detached triple garage/shop provides ample room for vehicles, equipment, or hobbies. Located just minutes from Blue Mountain, Collingwood, ski clubs and golf courses, this exceptional property is the ultimate four-season retreat. (id:63008)
205 - 2 Cove Court
Collingwood, Ontario
Welcome to Wyldewood Cove, where breathtaking Georgian Bay views and four-season living come together in perfect harmony. This beautifully designed 1-bedroom + den, 2 full bathroom condo offers an exceptional lifestyle in one of Collingwood's waterfront communities. Step inside to a bright, open-concept layout featuring a walkout to the terrace, modern finishes, and a cozy gas fireplace perfect for winter evenings. The kitchen is ideal for entertaining, with stainless steel appliances, a granite breakfast bar that seats four, and ample storage. The primary bedroom includes a 4-piece ensuite, while the den functions perfectly as a home office or second bedroom, with a 3-piece bath conveniently located just across the hall. Your private covered terrace overlooks the year-round heated outdoor pool, with the serene backdrop of Georgian Bay just beyond. From here, it's only steps to the waterfront patio and pergola the perfect place to unwind and watch Collingwood's spectacular sunsets. In the warmer months, enjoy swimming, kayaking, and paddleboarding from the community dock.Additional features include a private storage locker for bikes, skis, or golf clubs, access to a fitness centre, and beautifully maintained grounds with scenic trails close by. Ideally situated between downtown Collingwood and Blue Mountain, you're just minutes from golf courses, ski hills, shops, restaurants, and more. (id:63008)
505 Wellington Street N
Hamilton, Ontario
Custom-built brick North End raised bungalow offering a bright, functional layout with a fully finished walkout lower level. Enjoy approx. 2,200 sq. ft. of flexible living space, including a 2-bedroom in-law or rental suite with a private entrance perfect for multigenerational families, investors, or shared ownership. Upper level 3 beds , open concept kitchen, dining & Living room. Just steps from the waterfront, marina, parks, and local attractions. Close to shopping, the hospital, schools, and GO transit for ultimate convenience. (id:63008)
28 Roytec Road Unit# D201
Woodbridge, Ontario
Prime second-floor team office space with exceptional street exposure at the corner of Weston Rd. and Roytec Rd., offering bright, professional workspace enhanced by wraparound windows. Ideally located minutes from Hwy 400 and 407 and in close proximity to the Vaughan Metropolitan Centre, this vibrant location provides outstanding convenience for staff and clients alike. The office includes premium on-site amenities such as front desk reception services, mail collection, access to modern boardrooms, event space, and a fully equipped kitchen. Office uses are permitted, and there is ample surface parking surrounding the building. A turnkey solution for businesses seeking visibility, accessibility, and exceptional support services. (id:63008)
5535 Schueller Crescent
Burlington, Ontario
SOUTH BURLINGTON, FREEHOLD townhome offers 4 bedrooms, 1.5 bathrooms, and a finished lower level with OVER 1500 square feet of living space! The main floor features a spacious, open-concept living and dining area, perfect for entertaining. Upstairs, you’ll find four generously sized bedrooms and a full 4-piece bath. The finished lower level includes a large recreation room, laundry area, storage space, and convenient access to the garage and backyard . Outside, enjoy a single car garage, driveway parking, and a private, low-maintenance backyard with a two tier deck. Located on a quiet, family-friendly crescent close to parks, schools, shopping, the GO train, and public transit. Waiting for your updating & upgrading ideas. (id:63008)
68 Powell Drive
Binbrook, Ontario
Welcome to Your Dream Family Home in Beautiful Binbrook! Nestled in the heart of scenic community, this charming family home offers the perfect blend of comfort, space, and lifestyle. Binbrook is a peaceful, family-friendly neighborhood ideal for raising children and enjoying a strong sense of community. Step inside and be welcomed by a bright and airy open-concept main floor, where the kitchen, dining, and living areas flow seamlessly, making it perfect for everyday living and effortless entertaining. A conveniently located main floor half bathroom adds to the functionality of this well-designed space. Upstairs, unwind in the spacious master bedroom. Two additional bedrooms and a full bathroom complete the upper level, offering plenty of room for family and guests, Step outside into your expansive backyard oasis, ideal for hosting summer barbecues, relaxing on the deck, or watching the kids play. This is more than just a house, it's a place to call home. Don't miss your chance to make it yours. (id:63008)
7482 Sherrilee Crescent
Niagara Falls, Ontario
Stunning detached 2-storey home less than 5 years old in the heart of Niagara Falls, offering over 3,000 sq. ft. of living space! Featuring 4 spacious bedrooms and 3.5 bathrooms, this modern home boasts an open-concept layout with large windows that flood the space with natural light. Enjoy a bright and functional main floor, perfect for entertaining and everyday living. Upstairs, generously sized bedrooms offer comfort and convenience, complete with ample closet space throughout. Available for January 1st! (id:63008)
128 Garden Drive Unit# 418
Oakville, Ontario
Welcome to #418 – 128 Garden Drive, a stunning top-floor suite in the highly desirable Wyndham Place nestled in the heart of Old Oakville. This elegant two-bedroom, two-bathroom condo—known as The Blenheim—offers a rare opportunity to experience modern comfort and style in one of Oakville’s most sought-after neighbourhoods. Step inside to find a bright, open-concept living space designed for both relaxation and entertaining. The contemporary kitchen features granite countertops, soft-close cabinetry, upgraded stainless steel appliances, and a stylish backsplash, creating a space that’s as functional as it is beautiful. The adjoining living room opens onto a private balcony, perfect for enjoying your morning coffee or evening sunset with a peaceful northwest view. The primary bedroom is a serene retreat, complete with a 3-piece ensuite and a walk-in closet, offering the perfect balance of comfort and convenience. The second bedroom and full main bath provide excellent versatility—ideal for guests, a home office, or a cozy den. Additional features include rich engineered hardwood flooring throughout, in-suite laundry, and ample storage. Residents of Wyndham Place enjoy premium amenities, including a fully equipped gym, a party room for entertaining, and a rooftop terrace with panoramic views of the neighbourhood. This suite also includes one underground parking space and a same-floor storage locker for added ease. Located just minutes from downtown Oakville, the lakefront, and a variety of shops, cafés, and restaurants, this home perfectly combines modern luxury with small-town charm. Whether you’re strolling along the waterfront trails, exploring boutique shops, or relaxing at home, this exceptional condo offers the best of Oakville living. Welcome home to Wyndham Place – where style, comfort, and convenience meet. (id:63008)
200 Sheldon Avenue N Unit# B
Kitchener, Ontario
AVAILABLE FEBRUARY 1ST! This lower-level unit features a private entrance leading to a bright and spacious two-bedroom, one-bath layout and TWO parking spaces! The home has been completely renovated and offers an open-concept kitchen and living area, perfect for comfortable everyday living. The kitchen is finished with quartz countertops and stainless steel appliances, while large windows, modern pot lights, and carpet-free flooring create a light and airy feel throughout. Both bedrooms are well sized, and the unit includes in-suite laundry and a newly renovated four-piece bathroom. Enjoy access to a deep, private backyard spanning approximately 165 feet, ideal for those looking for outdoor space. Conveniently located on a quiet, tree-lined street, close to downtown Kitchener, major highways, shopping, and amenities. (id:63008)
18 Graham Avenue
St. Catharines, Ontario
Ideally located in the picturesque community of Port Dalhousie. This beautiful 2 bedroom, plus den bungalow is just steps to the lake! Enjoy this low maintenance, beautifully updated home. Stunning gardens! Port Dalhousie Marina, Schools, parks and all amenities are a short walk or drive from the property. Enjoy the lake, wine country or any of the beautiful local communities nearby. A++ Tenant. 1yr lease min. (id:63008)
28 Roytec Road Unit# B201
Woodbridge, Ontario
Prime second-floor team office space with exceptional street exposure at the corner of Weston Rd. and Roytec Rd., offering bright, professional workspace enhanced by wraparound windows. Ideally located minutes from Hwy 400 and 407 and in close proximity to the Vaughan Metropolitan Centre, this vibrant location provides outstanding convenience for staff and clients alike. The office includes premium on-site amenities such as front desk reception services, mail collection, access to modern boardrooms, event space, and a fully equipped kitchen. Office uses are permitted, and there is ample surface parking surrounding the building. A turnkey solution for businesses seeking visibility, accessibility, and exceptional support services. (id:63008)
63 Pelham Road
St. Catharines, Ontario
AMAZING value in this purpose built, 5-unit property in the desirable Western Hill neighbourhood! This property features a mix of spacious unit layouts and modern amenities with 3 x 2-bedroom units, 1 x 1-bedroom unit and 1 x open concept 1bedroom/bachelor unit. With 4 of the units above grade and one large basement unit, rentability is a breeze! 3 of the units are vacant to set your own market rents or live in yourself. The main floor also features an unfinished flex space (currently used as laundry w/ a 2pc bath), awaiting your vision to be finished into other potential income generating opportunities! With plenty of system upgrades over the years, this investment property is the perfect addition to your portfolio (roof 2017, furnace/AC 2024, windows/doors 2016). The location of this property is steps away from the St. Catharines, GO train station, one direct bus route to Brock university, and walking distance to parks, trails and all major amenities, ensuring high demand and a solid return on investment! (id:63008)
1154 Queens Boulevard
Kitchener, Ontario
Attention all developers. Unique opportunity for this 65 ft x 280 ft lot.The property is Site Plan approved for 10 Unit Stack Townhomes with 15 Parking spots. Central location close to Downtown Kitchener ,St. Mary's hospital, shopping, schools and many other amenties. Included in the price: Architectural Drawings, Structural Framing Drawings, Landscape drawings, Topographic Survey, Boundary Survey, Servicing Drawings, Electrical Drawings, Mechanical Drawings, Geotechnical Report, ,Landscape Plan, Legal Survey. (id:63008)

