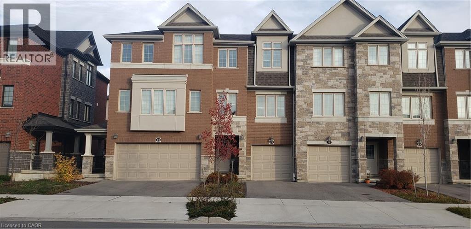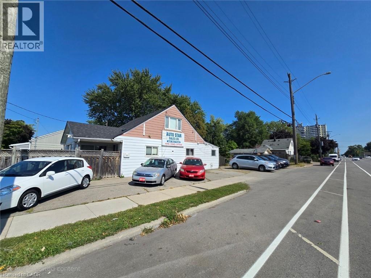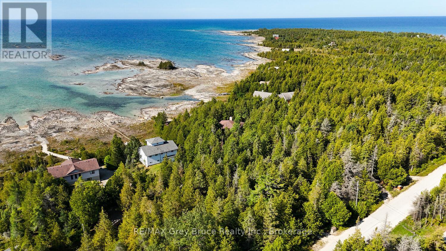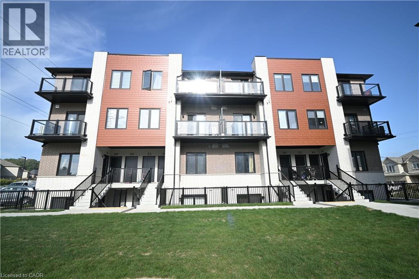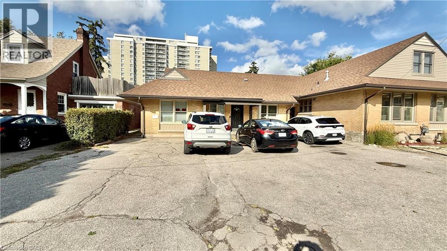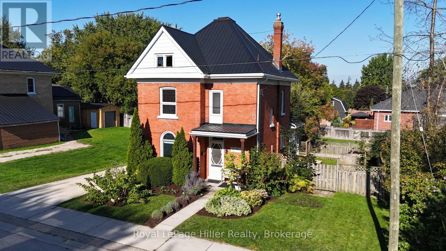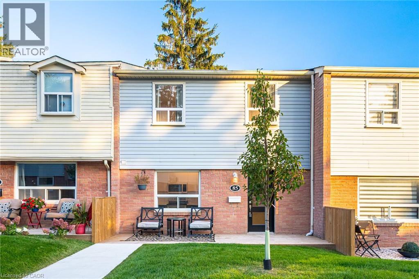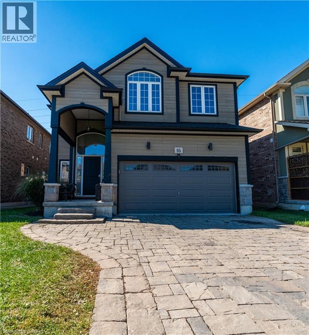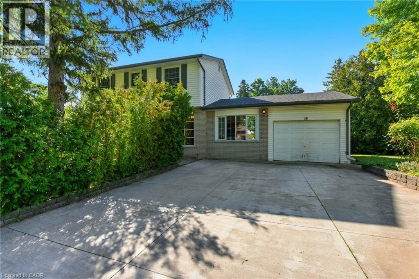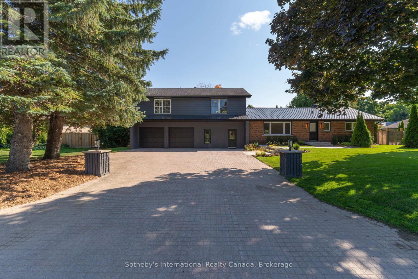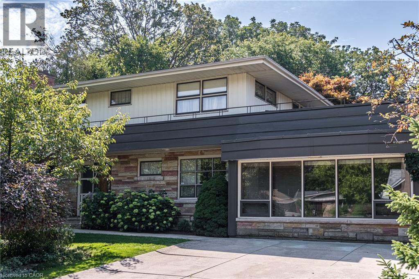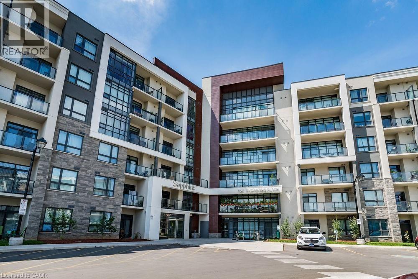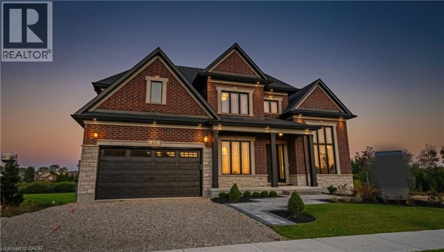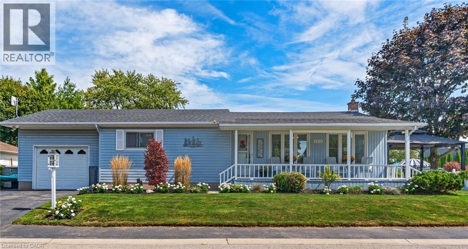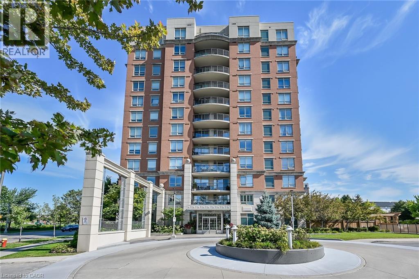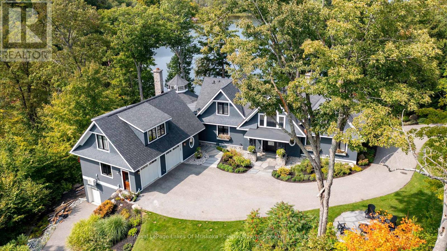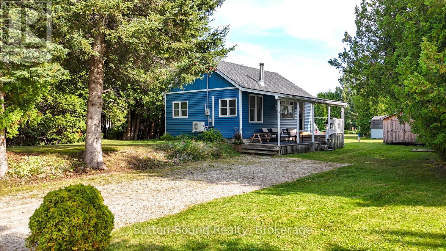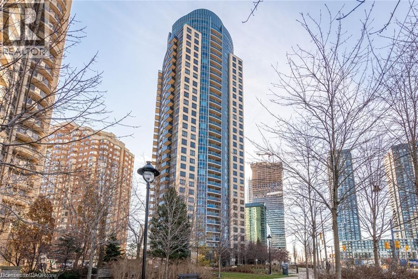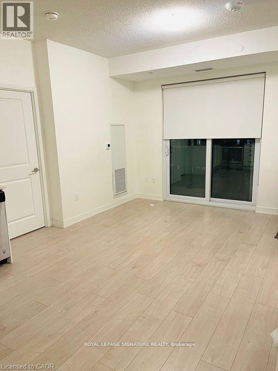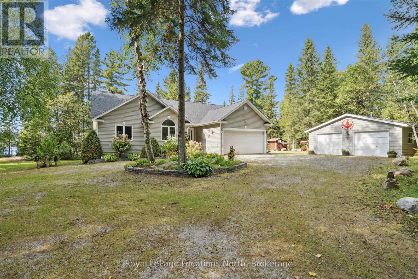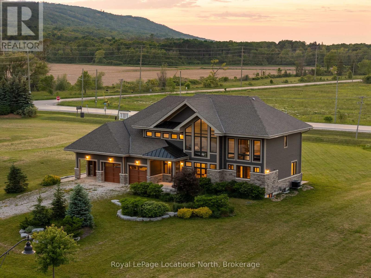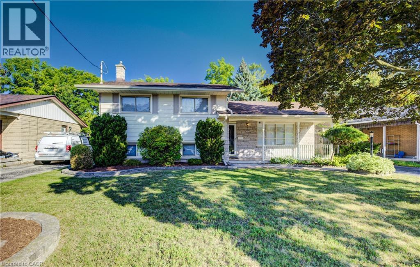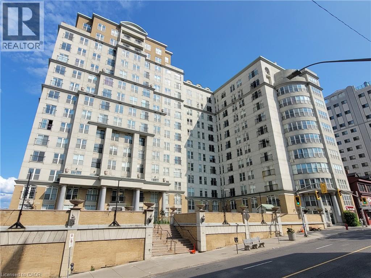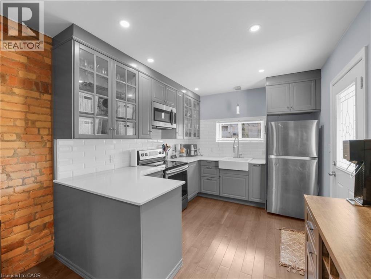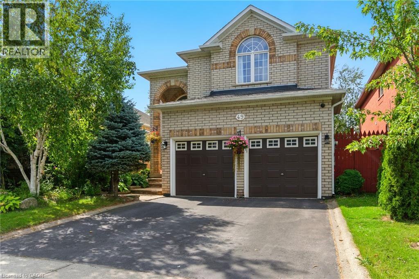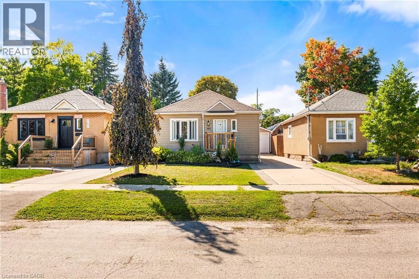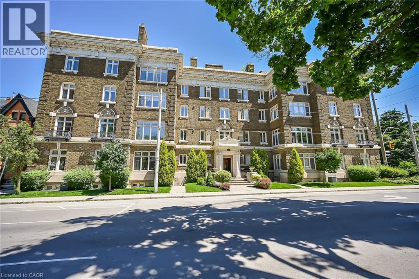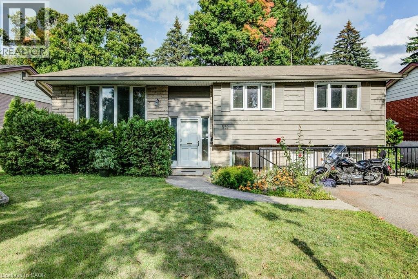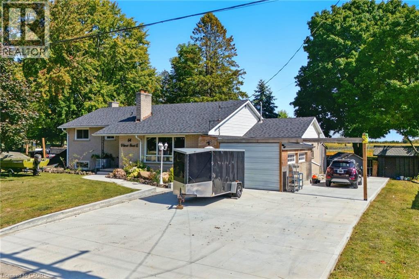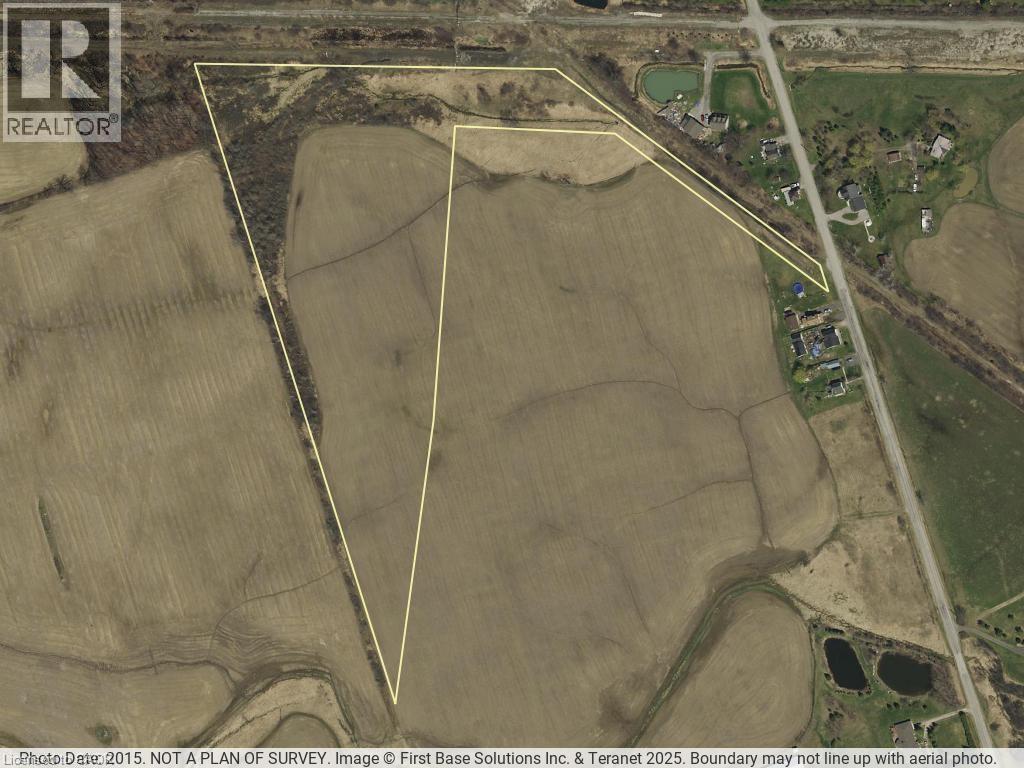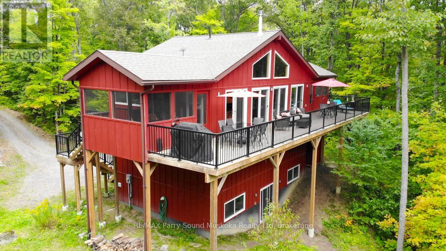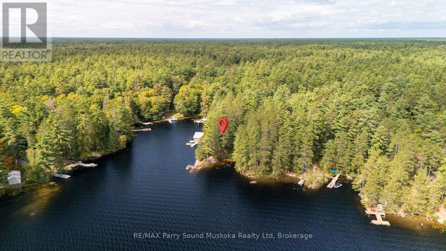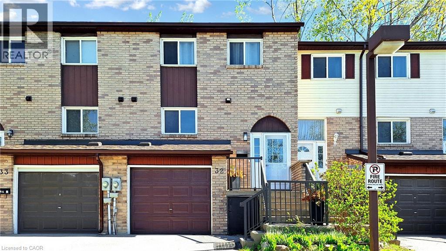19 Sportsman Hill Street
Kitchener, Ontario
NEWER TOWNHOUSE FOR LEASE CLOSE TO 401. Beautifully finished top to bottom 3-bedroom, 3-bathroom home. Open Concept main floor with granite counter tops and stainless-steel appliances and huge island in the kitchen. Modern laminate flooring and ceramics throughout. Master Bedroom with ensuite bathroom, ceramic/glass shower and a walk-in closet. Washer & dryer. Central Air and garage door opener with remotes. NEW ELEMENTARY SCHOOL. Photos as per vacant unit. Utilities paid by tenants including water heater and softener rentals. Good credit is required, and a full application must be submitted. (id:63008)
252 Adeline Avenue
Hamilton, Ontario
Live Where You Work Residential with Non-Conforming Commercial Zoning. Discover a rare opportunity to combine home and business in one property! This registered car lot comes complete with a dedicated office and separate washroom, plus parking for 16+ vehicles. Enjoy the comfort of a 1 1/2 story home featuring 3 spacious bedrooms and 2 full bathrooms perfect for relaxing after a busy day. Whether you're an entrepreneur looking to run your dealership on-site or seeking a versatile live/work setup, this property offers the ideal blend of convenience and functionality. (id:63008)
952 Dorcas Bay Road
Northern Bruce Peninsula, Ontario
Oh my, the ocean-like views steal the show in this waterfront home on Dorcas Bay. As you step inside you'll be greeted by the open concept kitchen, dining, and living area creating the perfect place for entertaining family and friends. Expansive windows provide an abundance of natural light that floods the living space. A 14-foot patio door, added recently, leads to a generously sized deck, featuring glass panels and rails which were added in the last few years. You'll never tire from the ever changing, uninterrupted ocean-like views of Lake Huron from both inside and outside of this home. With 4 generously sized bedrooms and 2 bathrooms there is ample space for everyone. The primary bedroom boasts a renovated ensuite bathroom and the main bathroom has also been upgraded. On the upper floor you'll find the 4th bedroom space with a recently installed window providing more stunning water views. The home has seen a number of additional upgrades in the last few years including: new flooring throughout, LED lighting inside and out, new pex plumbing, new hot water tank and UV, and a freshened kitchen. The walk-out lower level currently features a utility area, laundry area and a roughed in bathroom, and provides an open canvas to design and add more living space if desired, while the built-in garage provides oodles of storage. The shoreline with its gradual water entry is ideal for families with smaller children to enjoy water activities. This home comes turnkey with furniture, appliances, pots/pans/cutlery/dishes and more. Conveniently located near Tobermory, Singing Sands Beach, and the Grotto, you and your guests have access to an array of recreational activities, shops and restaurants. This property is currently licensed for STA stays with a proven rental income. (id:63008)
579 Commonwealth Crescent
Kitchener, Ontario
Open Concept Main Floor With 9Ft Ceilings And Hardwood Floors. Great Room With Gas Fireplace Flanked By Floor To Ceiling Windows. Patio Doors From Eat In Kitchen Open To A Huge Deck. Huge Child Safe Fenced Yard With Maturing Trees And Gardens. Second Floor Features Master Retreat With Raised Tray Ceiling And Luxury Ensuite. Laundry And 2 Bedrooms Complete This Better Than New Home. Close To All Amenities, Just Minutes From The Highway, Schools, Parks, Gym And Shopping Centres And Retail Nearby. OPEN HOUSE: Sep13, Sat. 2-4 pm. (id:63008)
10 South Creek Drive Unit# 51
Kitchener, Ontario
Looking for a brand new unit to move into....this is the one! Welcome to 51-10 South Creek Drive in one of Kitchener's fastest growing neighborhoods. This unit is modern in style and makes everyday living so easy. This brand new never lived in unit features a gorgeous open concept kitchen with new stainless steel appliances open to a cozy family room. You will love the large windows and open balcony with views of the neighborhood. The main level also features a powder room and enclosed stacked laundry. This condo features two spacious and bright bedrooms, two three piece bathrooms and linen closet. This home is perfect for investors, downsizers or for first time home buyers......... you will enjoy savings up to 35000.00 with the Builders First Time Home Buyer GST Rebate. You can also take advantage of the Builders 0% financing for the first six months! Book your showing today! (id:63008)
74 Queen Street N Unit# B
Waterloo, Ontario
Discover 1,500 sq. ft. of versatile office space for lease, ideally located just steps from the Kitchener Regional Courthouse and downtown core. The main level offers a welcoming reception area and open office space, while the upper level features two private offices, a boardroom, and a washroom. Four on-site parking spaces included. A perfect opportunity for professional services, legal, financial, or educational uses. (id:63008)
40 Makins Street
Stratford, Ontario
Welcome to this 3-bedroom raised bungalow in the Queensland area of Stratford's. A wonderful opportunity for first-time buyers or young families. This home has been lovingly cared for and is ready for its next chapter. The main floor offers three bedrooms and a full 4-piece bathroom, while the finished lower level extends your living space with a family room warmed by a gas fireplace, large games room and a handy 2-piece bath. Important updates have been taken care of - furnace, roof, and central air all new in 2023. The exterior has beautiful maintained front gardens, reflecting years of pride in ownership. Fenced rear yard with mature landscaping. This is a solid home with great bones, waiting for your personal touch to make it truly yours. (id:63008)
4 Temperance Street
Perth East, Ontario
Welcome to 4 Temperance Street, Milverton. Built in 1913, this exceptional century home blends timeless craftsmanship with thoughtful modern updates. Original pine floors, trim and baseboards preserve the charm of a bygone era, while stained glass above the front door and in the main floor window add a touch of elegance. The open kitchen and dining area have refreshed cabinetry in warm, earthy tones that brighten the space without compromising character. At the rear, a large addition includes a spacious office, powder room, and a practical mudroom with side entry and stacked washer/dryer. Double doors extend the living area to a raised deck, ideal for entertaining or relaxing outdoors. Upstairs, three inviting bedrooms with maple hardwood floors offer warmth and comfort. An expansive attic offers an open space with excellent potential to be finished into an additional living area. The professionally underpinned finished basement, rare in a century home, adds versatility, whether as a rec room, playroom, or lounge. The fully fenced backyard is a private retreat, complete with a fire pit for summer evenings. A new shed with bonus attic storage adds convenience, while key updates including a metal roof and furnace (2019) provide peace of mind. This is a rare opportunity to own a beautifully preserved, thoughtfully updated home - ready for its next chapter. (id:63008)
2049 Country Club Drive
Burlington, Ontario
Nearly 4200 square feet of total finished living space this fabulous previous model home boasts timeless curb appeal with its classic brick exterior and symmetrical design. Step inside to a classic l layout featuring spacious, sun-filled rooms with large windows, an elegant foyer, The formal living and dining rooms are perfect for entertaining, while the cozy family room offers a relaxing retreat with a fireplace and custom brick surround Upstairs, generous bedrooms provide comfort for the whole family. The beautifully landscaped yard with a salt water in-ground pool overlooks a beautiful pond and green space with complete privacy. The oversized double garage completes this perfect family home, nestled in a peaceful, tree-lined neighbourhood. Great Value !!! on a beautiful street close to shopping and Children's activities . Elegant , spacious, well maintained, fabulous Lot !!! (id:63008)
1055 Shawnmarr Road Unit# 85
Mississauga, Ontario
Welcome To This Beautifully Renovated 3 Bedroom, 2 Bath Condo Townhouse At 1055 Shawnmarr Rd In Mississauga. This Home Showcases Modern Upgrades Throughout, Including Sleek Vinyl Flooring, Fresh Paint And Trim, Stylish New Doors, And Elegant Light Fixtures. The Brand-New Custom Kitchen Features Gold Hardware, Stainless Steel Appliances, A Spacious Pantry, And A Large Window That Fills The Space With Natural Light. The Finished Basement Offers A Second Kitchen, Renovated Bath, And A Versatile Recreation Room With A Separate Entrance From The Garage. Step Outside To A Private, Fenced-In Yard Complete With A Deck, Perfect For Entertaining. Located In A Well-Maintained Condo Community, Residents Enjoy Access To Visitor Parking, A Playground, And Beautifully Landscaped Common Areas. Situated In The Sought-After Port Credit Area, This Home Is Just Minutes From Lake Ontario, Scenic Waterfront Trails, Port Credit Village, Shops, Restaurants, Schools, And Transit Options. Quick Access To The QEW Makes Commuting A Breeze. A Move-In Ready Gem In One Of Mississauga’s Most Desirable Neighbourhoods! *** BUY WITH CONFIDENCE - PRE HOME INSPECTION REPORT AVAILABLE** (id:63008)
95 Greti Drive
Hamilton, Ontario
RARE FIND ACTION PRICED This stunning 6 bedroom home offering 4,000 sq. ft. of beautifully designed living space in one of Hamilton's most sought-after neighbourhoods. Perfectly blending comfort and functionality, this home provides ample room for the whole family. 5 bedrooms and 3 bathrooms on the second floor The spacious main level features bright, open-concept living areas ideal for entertaining, a modern kitchen with plenty of cabinetry, that flows seamlessly into the family room with cozy gas fireplace Upstairs, you’ll find 5 generous sized bedrooms and 3 full bathrooms including a luxurious primary suite and spa-like ensuite and walk in closet The finished basement adds even more living space,with an additional bedroom and full bathroom spacious rec room. Step outside to your private backyard retreat that backs onto tranquil green space, offering peace and privacy with no rear neighbours. Located in a great neighbourhood close to schools, parks, shopping, dining, and easy highway access, this home truly has it all—space, style, and convenience. Main floor mudroom has rough in for laundry (id:63008)
18 Jasper Drive
Stoney Creek, Ontario
Welcome to 18 Jasper! Your private Stoney Creek sanctuary. Discover a truly peaceful living experience in this charming 4-bedroom home, nestled on a sun-filled corner lot in Olde Towne Stoney Creek. This private and quiet location offers the perfect blend of suburban tranquility and convenient urban access. Move-in ready interior Step into a home bathed in natural light, where a huge kitchen awaits the family chef. The kitchen features a generous center island, a convenient wall oven, and ample cupboard space for all your storage needs. Enjoy the comfort of 4 spacious bedrooms and 1.5 baths, including a 3-piece bathroom with a modern walk-in shower. The fully finished basement adds significant living space, perfect for a media room, home gym, or children's play area. Prime corner lot with exceptional parking The exterior is designed for low-maintenance living and maximum convenience. This corner lot offers a private, pool-sized backyard, ideal for entertaining or creating your dream outdoor oasis. A concrete driveway provides parking for up to four cars, in addition to the attached garage. The recent 2020 roof and shingle replacement, along with new gutter guards, provide peace of mind for years to come. Unbeatable location and amenities Your new home is in a highly sought-after neighbourhood, with a one-minute walk to the bus stop and easy access to the QEW and the new Centennial GO station, making any commute a breeze. Enjoy the walkability to local schools, including St. Martin of Tours, Collegiate Elementary, St. John Henry Newman, and Orchard Park Secondary. For all your shopping needs, Fiesta Mall and Eastgate Square are just minutes away. Experience the very best of Stoney Creek living in this lovingly maintained home. Schedule your private tour today! (id:63008)
31 Elizabeth Street E
Clearview, Ontario
Welcome to 31 Elizabeth St E, located on a highly desired street in the heart of Creemore. This updated 4-bedroom, 2-bath home offers a perfect mix of modern upgrades and small-town charm. Situated on an exceptional 105 x 166 ft lot, surrounded by mature trees for added privacy, the property has been refreshed inside and out with thoughtful renovations, exterior improvements, and professional landscaping. Step inside to find new flooring, lighting, and appliances throughout, along with updated electrical, plumbing, and windows. The spacious interior features a cozy freestanding gas fireplace in the main family room, creating the perfect space for gatherings. For year-round comfort, the home is equipped with a gas furnace, central A/C, new baseboard heaters, and a heat pump/split system for the second floor. The fully insulated crawl space, with a fresh concrete floor, provides great storage space. The propertys curb appeal is second to none, with professionally landscaped grounds featuring a natural flagstone entry, armour stone accents, a spacious covered back porch, and a treed yard that offers both privacy and room to relax. The oversized garage (30 x 27 ft + 28 x 10 ft addition) provides generous parking space, along with ample room for storage and projects, with convenient access to the backyard. The extra-wide driveway accommodates 6+ vehicles with ease. With plenty of room to grow, this home offers exceptional flexibility. You can reimagine the layout to create an in-law suite, a private apartment, or expand into a 4-bedroom, 3-bath home with an open-concept living space. Whether you're looking for a family home, a multi-generational setup, or simply a spacious retreat in a highly sought-after community, the possibilities are endless. All of this is located just a short stroll from Creemores shops, cafés, and vibrant village life. A must-see to truly appreciate the space, privacy, and opportunity this property offers. (id:63008)
6 Freeland Court
Hamilton, Ontario
Magnificent Mid-Century Modern on quiet court near Cootes. Cherished by the original owners for 69 years, this one-of-a-kind two-storey home was thoughtfully designed for entertaining and family living. Offering over 3,657 sqft the home features an impressive 20x46 ft addition with a dining room that seats 14 guests and a spectacular family room with beamed ceilings surrounded by floor-to-ceiling windows overlooking the pool and private garden oasis, truly an entertainer’s dream. Built in 1956 the home’s design reflects timeless quality with high-end finishes and distinctive décor. Enter the foyer with slate floors and into the sunken living room with stone fireplace, and up to a dinette with custom built-in cabinets and stunning marble countertop. The retro kitchen features quartz counters, double ovens, cooktop, and built-in banquette that leads to a massive games room, which was converted from a double car garage, with huge pool table for family fun of all ages. Step out to the pool cabana with convenient kitchenette, 2 change rooms, 3-pc bath, and out to the lush private garden oasis with huge 20X40 ft pool, heated through rooftop solar panels, multiple seating areas and custom designed fence with cool coloured inserts. The main floor also includes a private office and 2-pc bath with marble counters, and on the second floor you will find 4 spacious bedrooms, including the primary with 3-pc ensuite and walk out to a rooftop terrace, plus a 4-pc retro family bath, and walk-in linen closet. The finished basement offers even more living space with an office, recreation room with wet bar, 2-pc bath, laundry, and ample storage. Perfectly located just steps to Cootes Paradise, Princess Point, Waterfront Trail, Churchill Park, schools and Westdale Village, shops, restaurants, amenities, and theatre. Minutes to McMaster University & Hospital, Go-transit & highway access, make this a super convenient Westdale North location to call home. RSA (id:63008)
125 Shoreview Place Unit# 219
Stoney Creek, Ontario
Waterfront Condo located on the shores of Lake Ontario in the desirable Sapphire Waterfront Community. 1 Bed + Den unit w/laminate flooring, stainless steel appliances, in-suite laundry and unobstructed forest views. Amenities include chic rooftop terrace equipped w/lounge furniture & BBQs perfect for entertaining w/the lake as a backdrop, Party room w/kitchenette & Fitness Room. The Retreat-style neighbourhood is surrounded by hiking trails, parks, dog-friendly zones, restaurants, shopping, Costco & GO train! Let's get you home! (id:63008)
427 Masters Drive
Woodstock, Ontario
Builder Promo: $10,000 Design Dollars for Upgrades. Introducing the Berkshire, a to-be-built 3,670 sq. ft. executive home by Sally Creek Lifestyle Homes, located in the prestigious Masters Edge community of Woodstock. Perfectly positioned on a premium walk-out lot backing onto the Sally Creek Golf Club, this residence blends timeless design with modern comfort in an exceptional setting. The Berkshire offers 4 bedrooms and 3.5 bathrooms with soaring 10-foot ceilings on the main level and 9-foot ceilings on both the second and lower levels. Elegant engineered hardwood flooring, upgraded ceramic tile, and an oak staircase with wrought iron spindles set the tone for luxury throughout. The custom kitchen showcases extended-height cabinetry, quartz countertops, soft-close drawers, a walk-in pantry, and a convenient servery—designed for both everyday living and entertaining. Upscale finishes include quartz counters throughout, several walk-in closets, and an exterior highlighted by premium stone and brick accents. Additional features include air conditioning, an HRV system, a high-efficiency furnace, a paved driveway, and a fully sodded lot. Buyers can also personalize their home beyond the standard builder options, ensuring a space tailored to their lifestyle. Added perks include capped development charges and an easy deposit structure. Masters Edge offers more than just beautiful homes-ifs a vibrant, friendly community close to highway access, shopping, schools, and all amenities, making it ideal for families and professionals alike. With occupancy available in 2026, this is your opportunity to elevate your lifestyle in one of Woodstock's most desirable neighbourhoods. Photos are of a finished and upgraded Berkshire Model shown for inspiration. Lot premium applicable. Several lots and models are available. (id:63008)
2031 Erie Street
Port Dover, Ontario
Fantastic Find! Spacious and Bright Updated 2 Bed 2 Bath Bungalow w/ Lake Views and Curb Appeal. Before entering this charming home, take a moment to enjoy the covered porch or deck under the gazebo, offering lovely views of Lake Erie. A reasonable walk to all the amenities Port Dover has to offer: theatre, shops, beach, parks, groceries, dining and professional services. Best of both worlds, this home is in a quiet neighborhood overlooking the marina and lake. Inside Find: Open Concept kitchen/dining/living with high ceilings and panoramic views of the lake through wall to wall windows with California shutters; Hardwood floors; A distinct entryway with a coat closet; Gas fireplace in Living Rm; Kitchen with Skylight, stainless steel appliances, centre island, built-in dishwasher; Large Pantry Adjacent to Kitchen; Large Primary bedroom with walk-in closet; Good Sized 2nd bedroom; Updated spa-like main bathroom w ample cupboard space; Main Floor Laundry, Main Floor 2PC Bathroom; Walk-out to Garage from interior. Garage has a high ceiling that will fit a large vehicle and also has ample storage. 3-4ft high crawlspace under house great for storage. Low maintenance lot features a large side yard with deck, gazebo, and room for BBQ and ample guest seating. Long double-car driveway leads to large shed. (id:63008)
2365 Central Park Drive Unit# 601
Oakville, Ontario
WELCOME TO THIS TRENDY CENTRAL PARK CONDOMINIUM. This 690 sf unit is the largest 1+ den model offering unrestricted north-westerley great views of 27 Acres Park, ponds,trails,escarpment and the beautiful sunset from the largest balcony in the building (113 sf). Premium upgrades include Hunter Douglas roller blinds on the floor-to-ceiling windows,granite countertops,built-in microwave, under mount sink, upgraded cabinets and SS appliances. The Oak Park Community offers exceptional amenities, schools,parks,trails, restaurants and shops. The 403,407,QEW are just a few minutes away. GTA is easily accessible. The River Oaks Recreation Centre is down the street and the Sheridan College about 2 kms away. (id:63008)
1079 Trillium Road
Muskoka Lakes, Ontario
Set on the northwestern shores of Lake Muskoka with 325 feet of waterfront, this stunning Muskoka estate offers the perfect combination of privacy and space. The two-storey cottage features a finished walkout basement, an attached two-car garage with upper-level accommodations, and a double-slip boathouse with a private suite above.Inside, the home is designed for both living and entertaining. The main floor flows from a living room with a large stone fireplace to an open kitchen and dining area, anchored by a unique octagonal sitting room with windows on all sides. The primary bedroom is a retreat, complete with a walk-in closet and a 6-piece ensuite featuring double vanities, a freestanding tub, and a glass shower.Upstairs, there are multiple bedrooms, including a Jack-and-Jill suite, while the lower level offers a gym and sauna. Outdoor spaces provide plenty of room for gatherings, all with direct access to the lake. This property offers a true Muskoka experience, combining comfort, versatility, and lakeside living at its best. (id:63008)
871 Pike Bay Road
Northern Bruce Peninsula, Ontario
Tucked away in the picturesque community of Pike Bay, this beautifully refreshed now 4 season 2-bedroom, 1-bath cottage plus a seasonal bunkie, combines rustic character with a long list of updates! Designed as a cozy retreat, it offers the perfect balance of relaxation and convenience whether you're escaping for a weekend getaway or planning family summers on the Bruce Peninsula. The open-concept kitchen/living/dining area creates a welcoming atmosphere, anchored by a cozy wood stove perfect for gathering with loved ones or curling up on cooler nights. So many recent upgrades including windows, flooring, kitchen, bathroom, laundry, interior doors, iron filter, water heater, heat pump w A/C plus the cottage has been winterized w foam insulation, aspenite and new siding, ensuring both comfort and peace of mind. The inviting covered porch extends the living space outdoors, ideal for enjoying your morning coffee, relaxing with a good book, or taking in the surrounding natural beauty and lake views. New 10x16 bunkie/shed provides for an excellent space for extra guests, storage for tools, toys, or seasonal gear. Adding to its appeal, the property includes deeded water access with 1/9th ownership just across the road. Whether you're launching a boat, enjoying an afternoon swim, or simply soaking up the sun by the shoreline, water adventures are right at your fingertips. Everyday essentials are close by, LCBO and General Store within walking distance, amenities of Lions Head or Wiarton a short drive away. Centrally located on the Bruce Peninsula, offering easy access to endless outdoor attractions.....hiking trails, beaches, and breathtaking natural wonders all await. Whether you're searching for a year-round retreat, a seasonal escape, or an investment in a lifestyle property with an already established rental income, this charming Pike Bay cottage is ready and waiting for new memories to be made.. (id:63008)
47 Madonna Drive Unit# 1
Hamilton, Ontario
Executive Townhouse In The Desirable Area Of West Mountain. Beautiful Home With 3 Bedrooms And 3 1/2 Baths. Lovely 9' Ceiling On Main Floor. Open Concept Layout With A Finished Basement . Home Comes Partially Furnished Making For A Easy Move. Comes With Bed Frame, Dresser With Mirror, Nightstand, TV With Stand, and Desk With Chair. Hardwood Floors On Main Level And Upper Hallway. Quartz Countertops For Kitchen And Bathrooms Upstairs. Close To Highways And All Amenities. Tenant Pays For All Utilities. (id:63008)
330 Burnhamthorpe Road W Unit# 2402
Mississauga, Ontario
Open Concept Layout with a spectacular panoramic floor to ceiling windows design, giving you breathtaking views of the city! With 9Ft Ceilings, massive living room, executive kitchen, dining room, an open space and a walkout open balcony. The massive bedrooms both featuring their own full bath ensuites and walk-in closets. And a powder room for your guests. Truly feels like you are living in a 5-star hotel. Amenities Include 24Hr. Concierge, Security System, Indoor Pool, Virtual Golf, Guest Suites, Games Room, Party Room. Only steps away from Square One Shopping Mall, Sheridan College, public transit, YMCA, library And more. This executive penthouse is in one of the most highly sought-after neighbourhoods in the city, don’t miss this unique opportunity! (id:63008)
8 Nahani Way Unit# 1008
Mississauga, Ontario
Location, Location, Location....!! Enjoy the bright and spacious open-concept layout with 9 ft ceilings, stainless steel appliances, and a full-size Whirlpool washer/dryer. Amenities abound, including a hammock cabana with day beds, outdoor pool, terrace with BBQ, gym, yoga studio, party room, business center, billiards, lounge area, and guest suites. Don't miss out on this opportunity for luxurious living in the heart of Mississauga.....!! This bright sun-filled unit features 2 Bedrooms, 2 Bathrooms ,High Ceilings, Laminate Floors Throughout & open Concept Functional Layout. Modern Upgraded Kitchen With Quartz Countertop with backsplash. Private balcony, parking, and a locker at Mississauga Square Residence, Ready To Move In, Professionally Cleaned!! Situated Minutes To Square One and highway 403. (id:63008)
3052 New Street
Burlington, Ontario
High Traffic, well known South Burlington retail store. 12-18 month lease available. Yes, this building is tired, however there is money to be made in a POP-UP-SHOP FORMAT. Great for pallet sales, return sales, seasonal selling, Temu/Alibaba/EBAY selling, order in a few containers and SELL. Tons of parking. (id:63008)
20 Afton Avenue
Hamilton, Ontario
Welcome to 20 Afton Ave, Hamilton. This fully renovated 2.5-storey home is truly turn-key, showcasing modern and elegant finishes throughout. With 4 bedrooms (including a charming loft retreat) and 2 full bathrooms, it’s the perfect blend of comfort and functionality for families or professionals. The beautifully updated kitchen flows seamlessly into the living room and a large, bright dining room with French doors opening to a covered backyard porch — an ideal setting for entertaining indoors and out. Enjoy the convenience of main floor laundry and a dedicated home office, along with a newly fenced yard and spacious shed for storage or hobbies. With parking for 3 vehicles, this home checks every box. Don’t miss your chance to own this Hamilton gem — move in and start living your dream today! (id:63008)
576 Clam Lake Road
Kearney, Ontario
***Welcome to the Lake*** Fully Turnkey, fully finished and very private. This exceptional property features almost 3,000 sq ft of finished living space with 3 bedroom plus a den/office, 2 bathrooms. This lakefront home sits on Big Clam Lake. It's set on a 3 acre lot with 300 feet of premium west-facing waterfront. This property is move-in ready, impeccably furnished, professionally decorated and meticulously well cared for. The home, built in 2000, features an ICF (Insulated Concrete Forms) foundation, HRV (Heat Recovery Ventilator), a 40' dock, a 20 X 20' attached garage, plus a 24' X 24' second garage for the toys and tools. Inside the home, the den has cathedral ceilings while the large primary bedroom boasts a large walk-in closet and ensuite with a soaker style jet tub, double sinks, quartz counters & separate shower. The modern kitchen with its built-in appliances, Cambria quartz counters, breakfast bar and brick backsplash is well laid out for any type of cook or entertainer. The property also features a Napoleon wood burning fireplace with stone surround and hearth, a generator and forced air propane furnace. This property ensures comfort and peace of mind year-round. The main floor walks out to a generous deck complete with a solarium allowing for spectacular views of the lake especially at sunset. The lower level recreation room provides ample entertaining space. The lower level bedroom has tons of closet space and accommodates two queen sized beds. Just 30 minutes to Huntsville and a short drive into Algonquin Park, this area is great for ATV and Snowmobile enthusiasts. This property has a shallow hard packed sand beach for safe swimming for all ages. Do not miss the opportunity to own this one-of-a-kind, incredibly private gem on Big Clam Lake. (id:63008)
5141 Lampman Avenue
Burlington, Ontario
Welcome to 5141 Lampman Avenue in beautiful Burlington! This bright and spacious freehold semi-detached home offers an inviting open-concept layout, perfect for modern living and entertaining. Featuring 2 car driveway, 3 generous bedrooms, 2 full bathrooms, and a fully finished basement, there’s plenty of space for the whole family. Ideally located just minutes from Bronte Creek Provincial Park, major highway access, top-rated schools, shopping, dining, and all amenities, this home combines comfort, convenience, and lifestyle. A wonderful opportunity to own a move-in ready home in the highly desirable city of Burlington! UPDATES: Carpet (2025), Newly painted main floors (2025), Garage door and GDO (2025), 2 car Driveway (2023), Glass Balcony & Entryway (2023), Hot water Tank-Owned (2023) (id:63008)
11 Windrose Valley Boulevard
Clearview, Ontario
Welcome to Windrose Estates, where luxury living meets unparalleled convenience! Nestled in this prestigious enclave, just moments away from Osler Ski Club, Blue Mountain, and downtown Collingwood, this exquisite home offers the epitome of comfort and elegance. Spanning over 5,000 square feet of meticulously crafted living space, this residence boasts 8 bedrooms and 5 bathrooms, ensuring ample space for both family and guests. As you enter, you'll be greeted by the grandeur of pine post and beam details in the great room, accentuated by a soaring two-storey vaulted cathedral ceiling, creating an ambiance of warmth and sophistication. Throughout the home, oversized 8' solid pine doors and gleaming hardwood floors exude quality and charm, while panoramic views of both Osler and Blue Mountain serve as a breathtaking backdrop to everyday living. The expansive 1.5-acre lot provides a sense of privacy and tranquility, offering the perfect setting for outdoor relaxation and entertainment. With a three-car garage providing ample storage space for vehicles and outdoor gear, this property seamlessly combines practicality with luxury. Priced competitively against neighbourhood sales, there is tremendous potential to customize and elevate this home and landscaping to suit your personal preferences. Check out the AI generated modifications in the video! Don't miss this rare opportunity to own a slice of paradise in one of Collingwood's most coveted neighborhoods. Schedule your showing today and experience the pinnacle of mountain living! (id:63008)
211 Village Road
Kitchener, Ontario
Welcome to Forest Hill – Professionally Remodeled & Fully Furnished Home. Step into this beautifully remodeled and tastefully decorated three-bedroom, 1.5-bath sidesplit, perfectly situated in one of Kitchener’s most family-friendly neighbourhoods. Forest Hill is known for its tree-lined streets, convenient schools, quick Expressway access, and walkability to shopping, parks, and public transit—just steps from the nearest bus stop. Inside, this home offers three levels of comfortable living space, plus a handy crawl space for extra storage. The upper levels are carpet-free, featuring elegant hardwood flooring and abundant natural light. The remodeled kitchen is a showstopper, with stunning cabinetry, recessed pot lights, and stainless steel appliances. The main bath continues the modern aesthetic, showcasing a double-sink vanity, classic subway tile, and sleek fixtures. From the dining area, step out to a private covered deck overlooking the fully fenced, landscaped yard. Mature trees, stone and concrete patios, and gate access to Voisin Creek create a peaceful greenspace retreat—your very own “Oasis in the City.” The yard is accessible from both sides of the house and includes a garden shed for convenience. Additional highlights include energy-efficient windows, doors, furnace, and central air for year-round comfort. With parking for three vehicles, this home is as practical as it is beautiful. A rare opportunity—this property can be purchased FULLY FURNISHED, including décor, dishes, cutlery, linens, and housewares--everything inside the home! Simply bring your personal items and move right in. Ideal for families, returning Canadians, professors on sabbatical, corporate housing, or anyone needing a turnkey solution. Don’t miss this move-in-ready home—schedule your private showing today and make this Forest Hill gem yours! (id:63008)
135 James Street Unit# 214
Hamilton, Ontario
Large 2 bedroom 2 bathroom condo at the prestigious Chateau Royal Building, located just a few steps from the GO station, the Agusta St night life, parks, shopping, downtown, St Josephs Hospital and more! Located conveniently on the 2nd floor and very close to the side entrance, just skip the lobby if you wish! The unit features an open concept living space, granite countertops in kitchen and baths, large master bedroom with ensuite bathroom, in-suite laundry and large bright west facing windows. The building features 24 hour concierge, gym, rooftop terrace and private rear and front yards. An excellent place to call home! Don't miss out! (id:63008)
37 Homestead Way Unit# Basement
Thorold, Ontario
Available Nov 1st - not before. You're sure to love this legally built basement unit with 2 spacious bedrooms. The Bright open concept space is enhanced by Vinyl plank flooring throughout. Modern & stylishly appointed it offers s/s appliances, White shaker cabinets & a cool subway tile backsplash in the kitchen. So many bonuses with an Egress window for safety, private entrance, lots of closet space and One parking space in the driveway...You'll be thrilled to call it home! Smoking only allowed outside of the home. Use of existing appliances including the fridge, stove, dishwasher, above the range microwave and full size washer/dryer. Egress window, private entrance & One parking space in the driveway. Plenty of storage space. Exclude Tenants belongings. Utilities - Tenant pays 35% Utilities (heat, hydro, hot water tank rental & water) for the house. (id:63008)
114 Burton Street
Hamilton, Ontario
Welcome to 114 Burton Street, a charming and character-filled semi-detached home nestled in Hamilton's vibrant Landsdale neighbourhood. Offering over 1,500 sq. ft. of well-designed living space, this 3-bedroom, 2-bath residence features a bright main floor with a spacious living area, formal dining room, and a stylish kitchen enhanced by exposed brick. A separate side entrance leads to a lower level complete with a full bathroom, providing excellent potential for an in-law suite, studio, or future income opportunity. The fully fenced backyard offers a private outdoor retreat, perfect for entertaining or relaxing. Ideally located just an 11-minute walk to Hamilton General Hospital and within close proximity to schools, parks, transit, and the city's growing culinary and arts scene. A perfect fit for first-time buyers, young professionals, or investors seeking to join a dynamic and evolving community. (id:63008)
106 Whitefish Crescent
Hamilton, Ontario
Welcome to this move in ready freehold townhome located in one of Stoney Creek's most sought-after beachside neighbourhoods. This home features a spacious open-concept layout, a beautifully finished basement and a landscaped yard. The inviting exterior offers a 3-car driveway and a 1-car garage with inside entry. Inside, enjoy a large living room, a bright modern kitchen, and two generously sized bedrooms, including a primary with an ensuite. Just steps from Seabreeze Park and Lake Ontario and minutes from highways, shopping and top-rated schools, this home combines comfort and convenience in a high-demand lakeside setting. No pets please. (id:63008)
796 Highway 6
Haldimand, Ontario
Incredible opportunity! This fully furnished compound property offers a stunning 2-storey home (2023), featuring 5 bedrooms including a separate in-law suite, and a 3-car garage. A detached Barndominium adds even more value, complete with workshop (double garage doors) and an upper-level apartment with kitchen, family room, bedroom, and 3pc bath — ideal for multi-generational living or live/work flexibility. The home showcases quality finishes throughout: engineered hardwood, main floor office/den, formal dining, spacious eat-in kitchen, family room, and laundry. Upstairs offers 4 bedrooms plus a den/flex space, with a luxurious primary suite boasting a spa-like ensuite and walk-in closets. Outdoor living includes a large deck and 6-person hot tub, all within a fully fenced and gated property with security system. Perfect for contractors, hobbyists, or extended families, this unique property is just minutes to Caledonia, Binbrook, and Hamilton, offering easy commuting with the peace of the countryside. (id:63008)
362 Prince Of Wales Drive
Whitby, Ontario
Ravine lot, located in a serene setting surrounded by mature trees, stunning 5-level back split offers complete privacy with over 3,000 sqft. of beautifully finished living space. Thoughtfully updated with modern upgrades, making it move-in ready and truly pristine. Inside, you will find 5 spacious bedrooms, including 2 w/ private ensuites, ideal multi-generational living. The bright and inviting family room features a cozy fireplace and a walkout to an expansive deck perfect for entertaining or simply enjoying the peaceful wooded backdrop. This home also offers versatile additional spaces throughout that can be personalized to suit your lifestyle from a craft room, gaming lounge, a playroom, to a quiet den or welcoming guest suite. All bathrooms have been fully renovated. The home boasts hardwood floors throughout the main & upper floors with durable laminate in the lower level. Designed with both style and function, the kitchen features generous counter, cabinetry & pantry space and a breakfast bar for casual dining. It also comes equipped with high-end stainless steel appliances, including a Miele dishwasher, built-in double wide fridge /freezer with trim kit and Jennair stove. The spacious laundry room is conveniently located to the side entrance which adds extra functionality for busy households. The generously sized basement is designed for both entertaining and everyday living, featuring a dry bar, built-in speakers and wiring for a potential projector or home theatre. Tucked within the basement is a bonus room that can serve as a study, kids room or extra storage. Step outside to a large private backyard with hot tub, lots of room for family gatherings, outdoor fire pit - perfect for enjoying a full camping experience in your own wooded retreat. Located just minutes from Highways 401 and 407, this home combines the best of peaceful living with excellent commuter access, while nearby walking trails offer endless opportunities to enjoy the outdoors. (id:63008)
49 Johnson Crescent
Georgetown, Ontario
Discover this beautifully maintained 2-storey Savoy Beaverbrook home offering over 2,300 sq. ft. of living space in one of Georgetown’s most desirable neighbourhoods. With 4 spacious bedrooms and 2.5 baths, this home boasts a bright, functional layout ideal for both family living and entertaining. The main floor features and open concept layout with convenient laundry, garage access, a cozy gas fireplace, and a stylish kitchen with quartz countertops, all freshly painted throughout for a move-in ready feel. Step outside to a private backyard complete with an automatic retractable awning, perfect for enjoying summer days and evenings. Tucked away on a quiet crescent, the home offers peace and privacy while being just minutes from top-rated schools, lush parks, golf courses, vibrant shopping centres, and GO Transit. Lovingly cared for by its original owners, it reflects pride of ownership at every turn. Furnace, AC, Hot water tank, Reverse Osmosis, Water Softener are owned. (id:63008)
3464 Cattell Drive
Niagara Falls, Ontario
Exceptional investment opportunity in the heart of Chippawa, one of Niagara Falls’ most charming and historic communities. The historic community of Chippawa, a charming gateway to the global tourist destination of Niagara Falls, offers a rare investment opportunity that transcends traditional commercial real estate. This is more than just a six-unit retail plaza; it is a strategic asset positioned at the nexus of stability and extraordinary future growth. The property provides a reliable and steady income stream, a direct result of its prime location and a thoughtfully curated tenant mix. Situated just a five-minute drive from the iconic Horseshoe Falls, the plaza naturally benefits from the millions of tourists who frequent the area, ensuring a consistent flow of foot traffic. Its strong visibility and convenient access make it a central hub for the local community, fostering a loyal customer base that complements the seasonal influx of visitors. This dual-market appeal provides a solid foundation for financial performance. The true value of this offering lies in its future potential. The immediate vicinity is on the cusp of a significant transformation, apply to development of 900 new residential units. This planned expansion is not a projection but a tangible demographic shift that will fundamentally alter the area's landscape, creating a massive, built-in increase in the local population. (id:63008)
291 Maple Avenue
Kitchener, Ontario
Welcome to this stunning, fully renovated bungalow in Kitchener’s highly sought-after Northward neighborhood. This home has been thoughtfully updated from top to bottom. The bright, open-concept main floor features a brand-new white kitchen with granite countertops, chrome appliances, pot lights, complete with a barn door that adds a touch of farmhouse charm. The spacious main bathroom offers a luxurious retreat, complete with a freestanding tub, glass shower, and double vanity. The primary bedroom includes ensuite privilege, providing added comfort and convenience. Extensive renovations completed in the last seven years include a new kitchen, bathroom, updated wiring and plumbing, and spray foam insulation. The roof and windows were also replaced within the last eight years. A detached single-car garage with an attached workshop offers plenty of space for parking, storage, or hobbies. The basement includes potential for a second bedroom, adding flexibility for growing families or guests. Ideally located close to hospitals, schools, parks, Uptown Waterloo, and Downtown Kitchener, this move-in-ready home offers modern living in one of the city’s most desirable neighborhoods. (id:63008)
86 Herkimer Street Unit# Ph41
Hamilton, Ontario
Rare Find! Welcome to this timeless penthouse in the Historic Herkimer Apartments! Located in the heart of Hamilton’s prestigious Durand neighbourhood, this spectacular 2-bedroom, 1.5-bathroom condo blends historic elegance with modern convenience. This penthouse unit features inlaid hardwood floors, coffered 10' ceilings, crown mouldings, pot lights, and a gas fireplace in the living room with built-in cabinetry.. The open-concept kitchen boasts granite counters, a breakfast island, and abundant cabinetry. Enjoy a 3 with a jacuzzi shower, in-suite laundry, and two separate entrances for added flexibility. Relax in the sunroom with breathtaking views through oversized windows, or entertain on the rooftop deck available to residents. Includes garage parking, two lockers, and all the charm of a historic building with the lifestyle of today. Don’t miss this rare opportunity to own a piece of architectural history in one of Hamilton’s finest neighbourhoods! RSA (id:63008)
558 Sprucehill Avenue
Waterloo, Ontario
Smart two-unit split-entry bungalow offering spaciousness, income, and convenience. The sunlit upper level has three bedrooms, a family-room addition, and a beautifully renovated kitchen that anchors daily living. The lower suite is a true 1 bedroom with full kitchen/dining/living and large windows that feel warm and inviting; currently rented at $1,800+ per month to offset your mortgage (upper unit comes vacant). Location is excellent with quick access to the Expressway, desirable schools, public transit including iXpress to the University of Waterloo, shopping, proximity to St. Jacobs Market, walking distance to LRT. Ideal for first-time buyers or investors seeking a turnkey setup with flexibility and value. (id:63008)
64 Wilmot Street S
Drumbo, Ontario
Welcome to 64 Wilmot Street S in Drumbo, a spacious sidesplit sitting on a beautiful large lot that backs onto open fields for a rare sense of privacy and space. With over 2,200 sq. ft. of finished living area, this property is ideal for families who want the freedom to redesign and make the main floor truly their own. Upstairs you’ll find 3 bedrooms and 1.5 baths, while the finished lower level offers a separate bedroom, full bath, and second kitchen — perfect for in-law suite potential or multi-generational living. The bright sunroom with skylights is a natural highlight, providing a relaxing space that connects directly to the outdoors. The heavy lifting has already been done with an extensive list of recent upgrades: furnace, A/C, and heat pump (2024), tankless water heater (2024), water softener and UV water filter (2024), new windows and roof (2024), fresh concrete pads (2024), carport (2023), and new flower beds (2025). With these essentials in place, the opportunity now lies in tailoring the main floor to your vision. Located within walking distance to the local public school, park, and splash pad, and only minutes to Highway 401, this home blends small-town community with everyday convenience. Bring your ideas and make this property shine! (id:63008)
Pt S1/2 Lt 7 Junction Road
Cayuga, Ontario
Discover a rare opportunity with this exceptional 13.89-acre parcel, offering the utmost in rural tranquility and privacy. Multiple prime building sites provide versatile options to create your custom estate. Conveniently located just 10 minutes to Cayuga, 14 minutes to Dunnville, and 30 minutes to the Redhill Expressway—enjoy country living with city amenities close by. Ideal for those looking to Buy now and be ready to build in the spring Survey available upon request. Contact your agent today to walk this peaceful property and explore the possibilities! (id:63008)
131 Kinzie Avenue Unit# Main Level
Kitchener, Ontario
Great Location! This charming 3-bedroom home offers convenience and comfort in one of the areas most desirable spots. With a bright kitchen, spacious living area, and a full bathroom, it's the perfect space for families or professionals. Located just minutes from shopping, malls, restaurants, and highway access. Commuting and daily errands couldn't be easier. Don't miss this opportunity to lease in a fantastic neighbourhood with everything at your doorstep! (id:63008)
95 Dundas Street W Unit# 404
Oakville, Ontario
Beautiful, 2 Bed, 2 Bath Luxury Penthouse Unit In A Highly Sought After Neighborhood with Top Schools! With Loads Of Upgrades,This Unit Is Spacious, Modern, Quiet, And Bright. Featuring 10 Ft Ceilings, Granite Countertops, S/S Appliances, Upgraded Extra High Kitchen Cabinets, Microwave, Subway Tile Backsplash, Chrome Pendant Light, 5 Wide Wood Composite Flooring Throughout, Spacious Master Bedroom With Upgraded 3Pc En-Suite And Walk-In Closet, Large 2nd Bedroom, Full Second Bathroom, Open Concept Living Room, Chrome Sputnik Chandelier, Washer/Dryer, Smart Home Monitoring System, New Custom Black-Out And Privacy Blinds. As Well As A Bonus 1.5 Underground Parking Spots, Locker, And Gorgeous Views Of The Sunset! Building Amenities Include A Party Room, Media Room, Rooftop Lounge, And Gym. With A Convenient Location, It's Close To All Amenities Including Grocery, Highways, Go Trains, Restaurants, Recreation Center, Hospital, And Walking Trails. It Really Is A Must See!! (id:63008)
71 Crown Retreats Road
Whitestone, Ontario
Discover year-round living in this 3-level, 2017-built cottage on 1.12 acres with deeded access to Fairholme Lake. A perfect blend of comfort and rustic charm, this property is surrounded by natural beauty wildflowers, forest, and a rock pathway leading down to the lake. The interior features 4 bedrooms and 2 bathrooms, designed to accommodate family and guests with ease. The open-concept kitchen offers modern functionality with stainless steel appliances, tiled counters, and pendant lighting, all framed by large windows showcasing woodland views. On the main level, you'll find not one but two screened-in porches, extending your living space and inviting you to relax in every season. Whether dining al fresco, enjoying a morning coffee, or curling up with a book, these porches bring the outdoors in. Step outside to the expansive deck, perfect for entertaining, dining, or soaking up the sun.The walk-out basement adds extra space and convenience, while the propertys year-round road access ensures you can enjoy this retreat in every season. Fairholme Lake, with approximately 50% Crown land shoreline, is a nature-lovers haven. Paddle, swim, and fish in its tranquil waters while enjoying the privacy and untouched surroundings that make this lake so special. Be sure to check out the video. (id:63008)
12 Carter Drive
Guelph, Ontario
Welcome to 12 Carter Dr, a spacious 4-bdrm, 2-bathroom bungalow on a large 54 X 100 ft lot backing directly onto Carter Park! Set on a quiet dead-end street in one of Grange Hill East's most peaceful & established neighbourhoods, this beautifully renovated home blends size, privacy & location in all the right ways. Whether its the lush tree-lined backyard, the updated interior or the unbeatable connection to green space, this is the kind of home that welcomes you in. Inside the space is warm & welcoming. Bright eat-in kitchen with crisp white cabinetry, new S/S appliances, granite counters & subway tiled backsplash. Sliding doors off dinette open to the gorgeous backyard-perfect for enjoying morning coffee & hosting friends. Spacious living room has hardwood floors, striking floor-to-ceiling gas fireplace, massive picture window outfitted with California shutters & plenty of space for family time. This home offers 3 nicely sized bdrms upstairs all with hardwood floors & large windows with shutters. Master suite features a double closet. Main floor is anchored by beautifully renovated 4pc bath W/modern finishes & quartz counters. Downstairs, a separate side entrance brings you into inviting basement suite area: a 4th bdrm, 3pc bath W/updated tiling, rec room W/floor-to-ceiling gas fireplace & beautiful feature wall. There is also a substantial mechanical/storage room for your extras. Step outside onto large multi-tier deck with charming pergola & rod iron railing, your own private outdoor escape surrounded by mature trees, stone patio & storage shed! The whole yard feels like a hidden retreat, especially with the park just behind. Everything has been thoughtfully updated in recent yrs from mechanicals to both fireplaces, to modern kitchen & all S/S appliances. Move in, unpack & start enjoying! Located close to schools, shopping, downtown & just a walk or short drive to Victoria Rd Rec Centre. Carter Park gives daily access to trails, playgrounds & open greenspace! (id:63008)
574b Laing Road
Parry Sound Remote Area, Ontario
A stunning, move in ready,waterfront cottage, potential home and/or investment property.This property has been loved by the same family for over 50 years.Located in the Parry Sound District in an unorganized township w/ no building permits required.Lost Channel provides approximately 65 km of boating.Part of the Pickerel River System which is stocked w/ pickerel.Enjoy a relaxing boat ride down to Wilson Lake & explore the little town of Port Loring, offering Restaurants, LCBO, Hardware stores, Legion, Bakery, antique store, bait shop & more. Abutting thousands of acres of crown land w/ OFSC snowmobiling trail nearby,ATVing & hunting from your doorstep.A spectacular 1.1 acre property w/ 244 feet of waterfront & the shore road allowance owned.A private rock peninsula w/ a long view & sandy cove area for young ones & pets to play/ launching your kayak/canoe. Deep water for docking & for jumping in the water to cool off on a hot day.A captivating south west view w/ sun all day & glistening water to gaze upon at sunset. One bedroom, turn-key cottage on foundation w/ potential to winrterize & live work and play all year.Pull out sofa to sleep more! Vaulted ceiling, open concept, large picturesque windows bringing in plenty of light. Primary bedroom fits queen bed. Laundry space.Plenty of area to expand.Enjoy a nap on hammock & listen to the soothing sounds of mother nature whispering through the trees. Screened in gazebo for rainy days, evening dinners & game time fun. Boathouse ( not usable for boat) but full upper floor for storage renovate into a bunkiew/power & water.The current owners have been diligent w/upkeep and repairs/maintenance. Fully insulated walls & roof .Lake water which is purified by a UV light & 3 filters for drinking water.List of upgrades available. Landing/boat launch & marina nearby.On a year-round plowed & maintained road just a couple of kilometres from Hwy 522.Click on the little movie icon on realtor.ca for video. 3-D imaging & virtual tour. (id:63008)
52 Adelaide Street Unit# 32
Barrie, Ontario
Step inside 32-52 Adelaide Street and experience a townhouse designed for modern living and effortless comfort. Backing onto a serene park, this 3-bedroom, 3-bath home offers the perfect blend of privacy and outdoor space, ideal for families or anyone who loves green surroundings. The sun-filled main floor features an open-concept layout, contemporary finishes, and a kitchen made for entertaining or everyday living. Upstairs, three spacious bedrooms provide rest and relaxation, while the fully finished basement adds versatile space for work, play, or fitness. With low condo fees covering major exterior maintenance, this move-in-ready home puts convenience at your fingertips—schools, shopping, transit, and parks are all nearby. Don’t miss the chance to make 32-52 Adelaide Street your next home—schedule a showing today! (id:63008)

