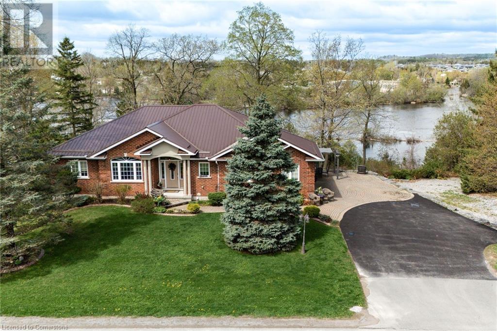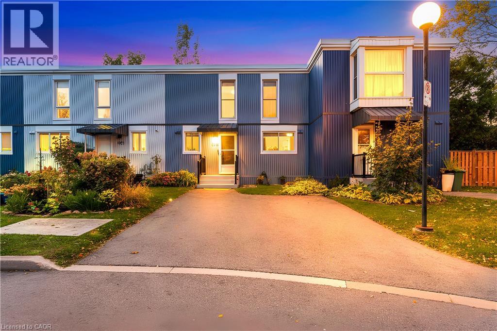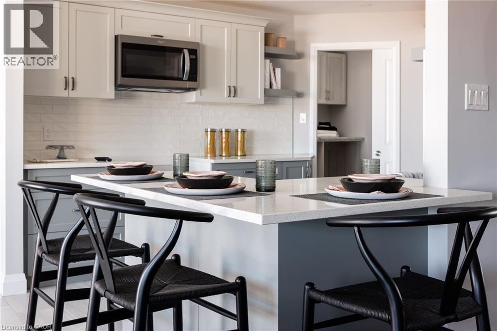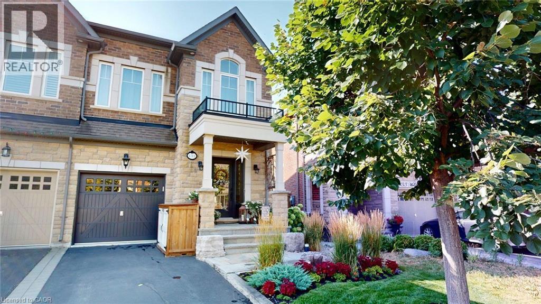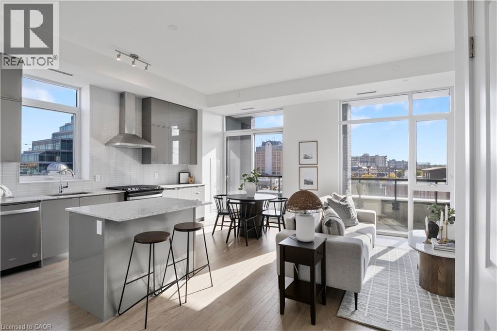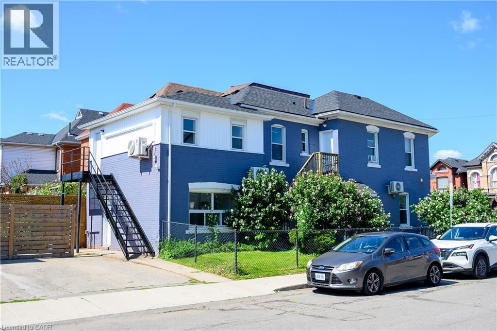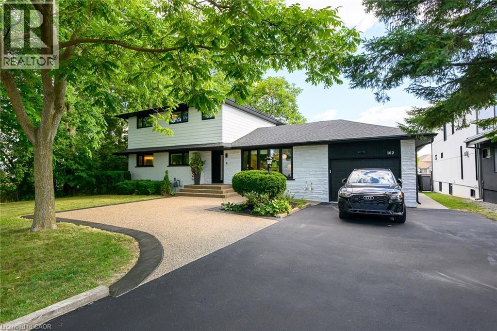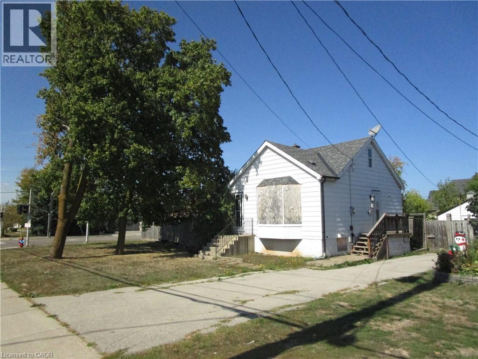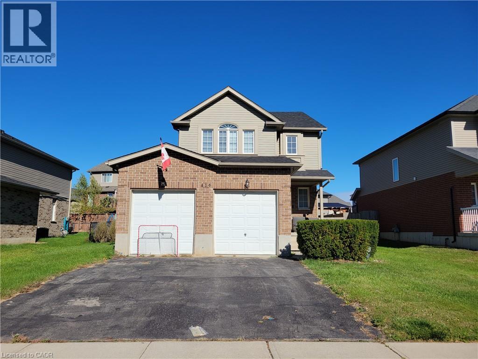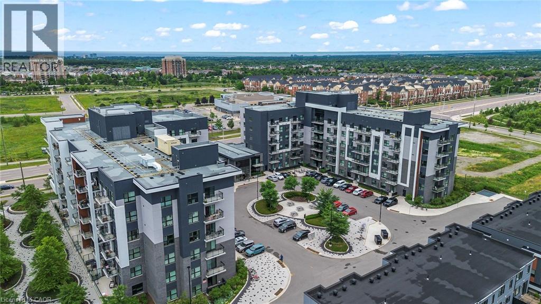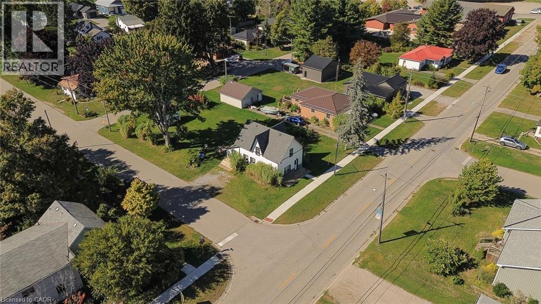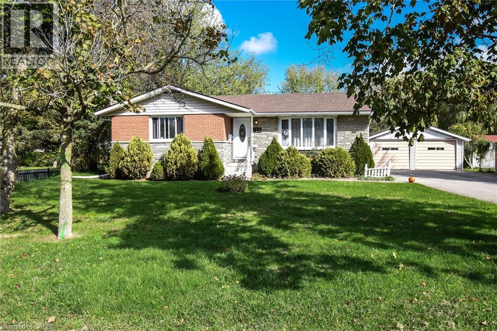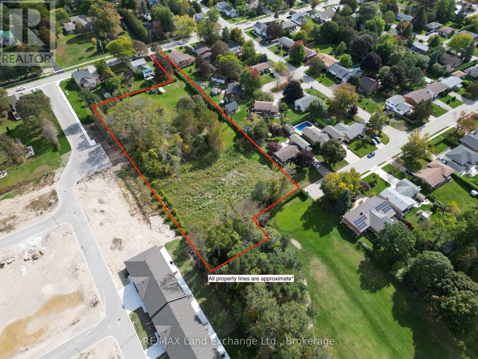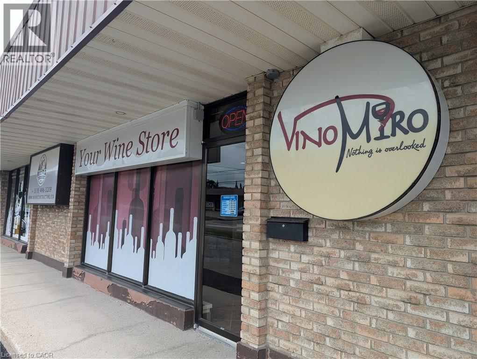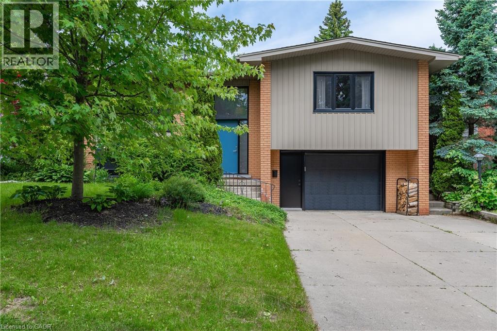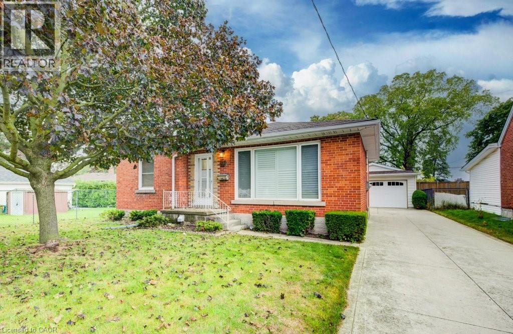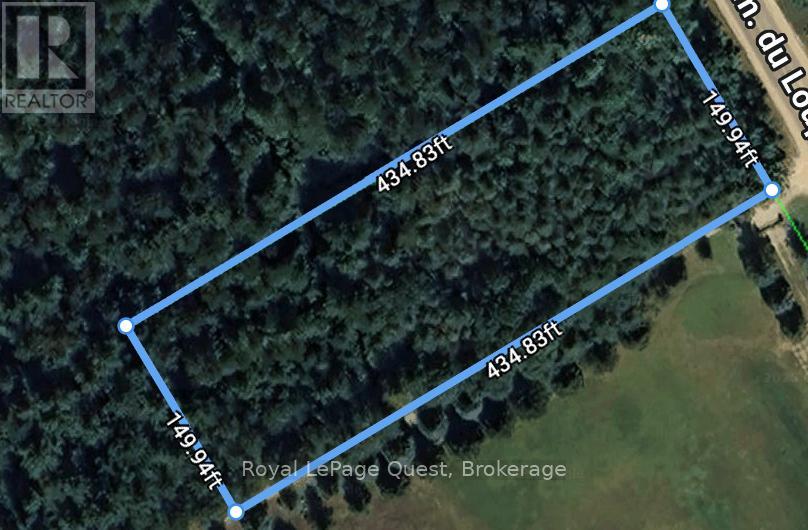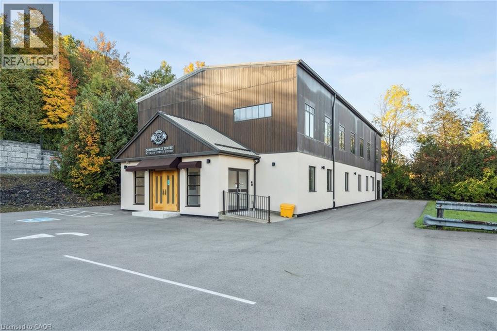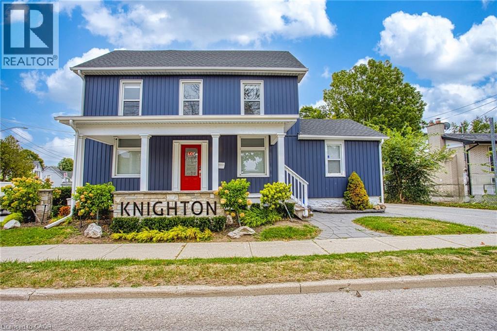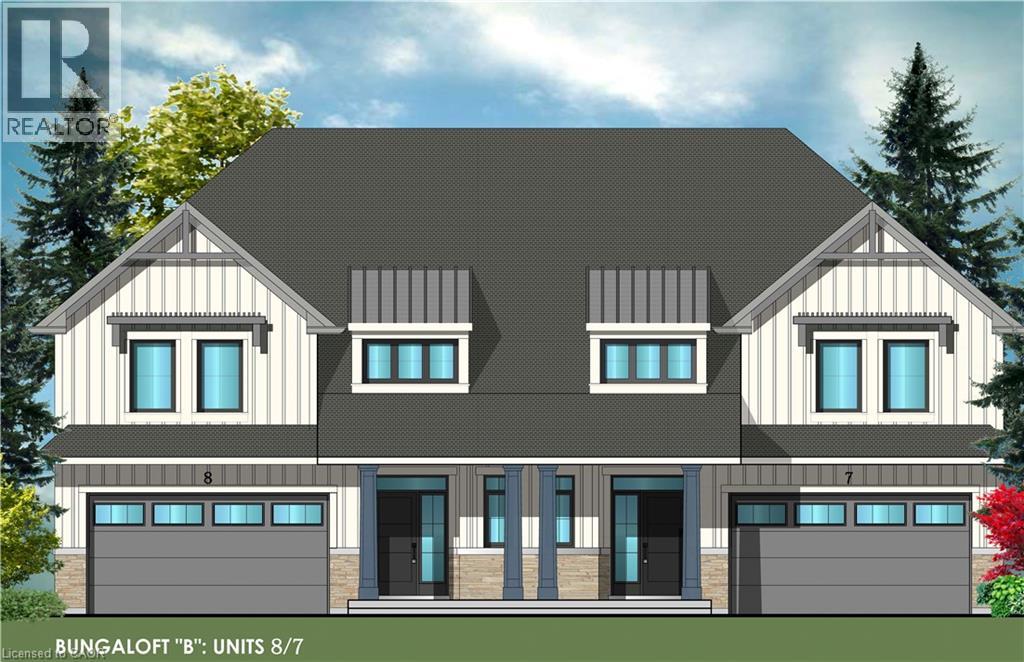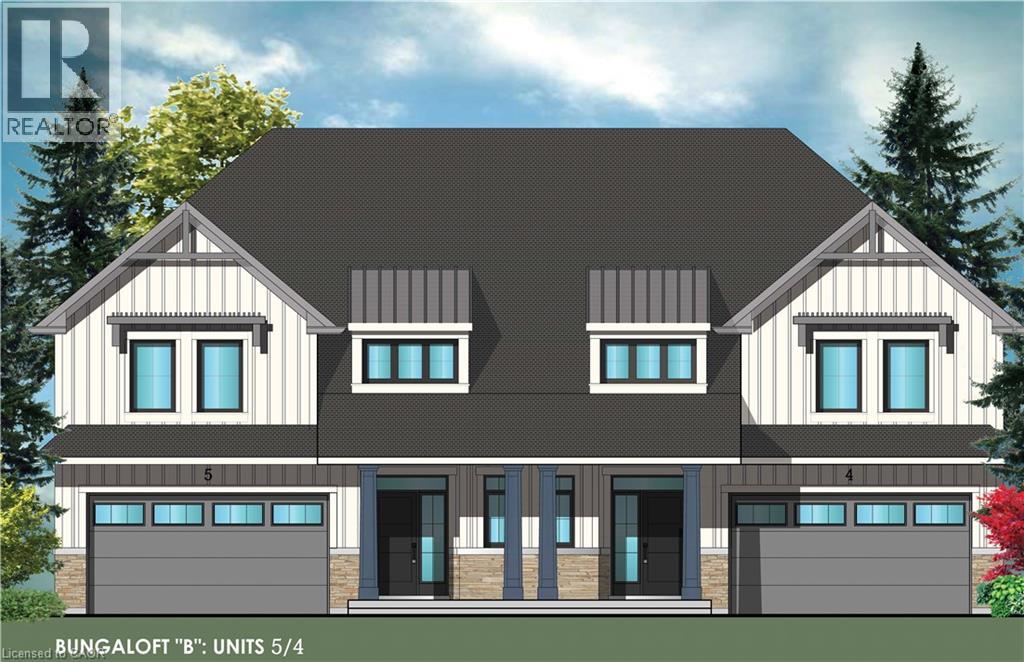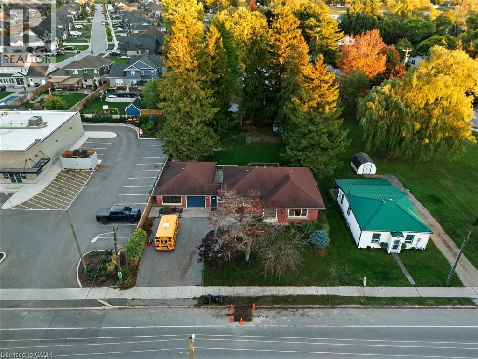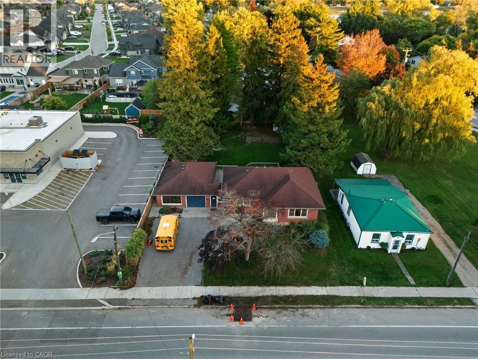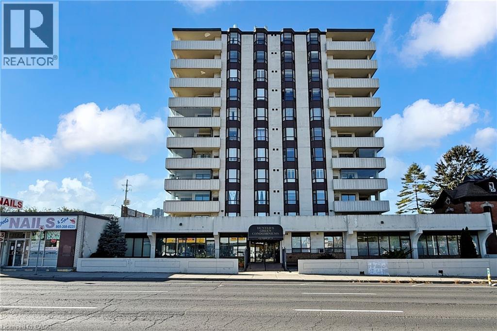127 River Drive
Frankford, Ontario
Nestled along the scenic shores of the Trent River in Frankford, this custom-built all brick bungalow with over 3,400 sq. ft. of finished living space offers the perfect blend of waterview serenity and small-town convenience. The home is versatile and perfect for multi- gen families, downsizers and families. Situated on a gently sloping 105’ x 100’+ lot, this meticulously maintained home and boasts a walkout basement and in-law suite. Enjoy the benefits of city services like municipal water and sewer services while living in a peaceful country setting. Custom built in 2006 by Paul Stinson an exceptional luxury homebuilder. Inside, the main level features a bright, well maintained home ideal for family living and entertaining. Enjoy outdoor living on the large 36 foot by 9 foot composite deck with access from the kitchen, living room and primary bedroom. Main floor laundry and inside access to the 1.5 car garage make life easy. There is room for everyone with spacious bedroom, sitting area, 3 pce bathroom and private dining room. The lower level includes a fully equipped 1450+ sq ft. in-law suite, complete with 2 large bedrooms, Office/den, 4 pce bathroom , kitchen, dining room, laundry room and a cozy living area—perfect for a multi-gen family or to welcome guests. Built for comfort and efficiency, the home features a durable metal roof and gutter guards for worry-free maintenance. Home includes landscaped yard, and patio areas on both upper and lower levels of the home. Whether you're enjoying morning coffee on the deck overlooking the Trent River, or cozying up indoors with panoramic water views, this property is a rare opportunity to enjoy waterview living year-round. Don’t miss your chance to own a slice of paradise in beautiful Frankford. (id:63008)
25 Britten Close Unit# B56
Hamilton, Ontario
Discover this bright and inviting 2-storey townhouse tucked away in a quiet West Mountain location. Featuring 3 spacious bedrooms, this home offers an open-concept main floor with a separate dining area, eat-in kitchen, and main-level laundry for added convenience. The cozy gas fireplace efficiently heats the entire home, keeping utility costs low. Enjoy abundant natural sunlight throughout and one of the few units offering two parking spots. Step outside to a fenced backyard that backs onto a peaceful ravine with no rear neighbours — complete with a shed for extra storage and a gazebo perfect for relaxing or entertaining. Located just minutes from major routes including the Alexander Lincoln Parkway, Limeridge Mall, schools, and amenities, this home blends comfort, convenience, and value in one perfect package. A must-see opportunity on the West Mountain! (id:63008)
202 Bridge Crescent
Minto, Ontario
Discover the Aurora, a beautifully designed bungalow by WrightHaven Homes, situated on a serene lot within a peaceful cul-de-sac in Palmerston’s Creek Bank Meadows community. This 1,707 sqft home offers an open-concept layout that seamlessly blends style and functionality. The inviting front porch leads into a bright entryway, setting the tone for the home’s warm ambiance. At the heart of the Aurora is the galley-style kitchen, offering views of the great room and dining area, making it ideal for both entertaining and everyday living. Expansive windows fill the space with natural light, enhancing its airy feel. The primary suite serves as a private retreat, featuring a walk-in closet and a spa-like ensuite bathroom. Two additional generously sized bedrooms share a stylish four-piece bathroom, ensuring comfort and privacy for family members or guests. As an Energy Star® Certified home, the Aurora is constructed with high-quality materials and energy-efficient features, promoting sustainability and reducing environmental impact. The exterior boasts maintenance-free double-glazed casement windows with low E argon gas-filled glazing, ensuring optimal insulation and energy efficiency. Located in the charming town of Palmerston, residents enjoy a close-knit community atmosphere with convenient access to local amenities, schools, parks, and recreational facilities. The Creek Bank Meadows community offers a blend of small-town charm and modern living, making it an ideal place to call home. Experience the perfect fusion of elegance, comfort, and sustainability with the Aurora—a home designed to meet the needs of modern living while embracing the tranquility of its surroundings. Lot premium of $15k is in addition to the purchase price for home built on Lot 5. (id:63008)
131 Mcpherson Road
Caledon, Ontario
Nestled in sought-after Caledon, this 3+1 bed, 3.5 bath model home offers over 3,500 finished sq ft. curated with premium finishes and extensive upgrades. Features include wide plank oak and marble flooring, smooth ceilings, maple cabinetry, crown moulding, designer lighting, and California Closets. The great room boasts a waffle ceiling, limestone fireplace, custom built-ins, and garden doors with sidelights and transom. Chef’s kitchen offers extended-height cabinets, quartz counters, custom 9' island, Thermador 36” Gas Range, built-in fridge/dishwasher, True Beverage Center, and Jenn-Air microwave. The basement offers a limestone fireplace, full bath, gym with Armstrong flooring. Bathrooms feature quartz/marble counters, custom tile/stone. Outside: deck, patio, cedar studio. Includes: butler’s pantry, security system, garage storage, HD-ready home theatre wiring, Four-Zone Audio System. (id:63008)
55 Duke Street W Unit# 420
Kitchener, Ontario
Experience modern urban living in this stunning two level end unit condo at 420 55 Duke Street West, perfectly situated in the heart of downtown Kitchener. With a rare 679 square feet of private outdoor space, this exceptional residence offers the best of both indoor comfort and outdoor living. Spanning two thoughtfully designed levels, the home features soaring ceilings, engineered oak flooring, and expansive windows that fill the space with natural light and offer panoramic views of the city. The main level presents an open concept layout with a beautifully appointed kitchen that includes upgraded appliances such as a gas range and chimney style hood fan, stone countertops, an undermount sink, and a functional island with deep storage drawers. Ideal for entertaining, the main floor also includes a dining area and a convenient powder room. Upstairs, the second level offers private and spacious bedrooms with generous closet space, a main bathroom, and a well finished ensuite with modern tile and fixtures. Additional features include individually controlled heating and cooling with a dedicated heat pump, an energy efficient all off switch for power management, and a gas line for barbecuing on the balcony. All of this just steps from Kitchener’s top restaurants, shops, transit, and cultural venues. This is a rare opportunity to own a beautifully upgraded two storey condo in one of the city’s most vibrant downtown communities! (id:63008)
262 Robert Street
Hamilton, Ontario
Welcome to 262 Robert Street! This meticulously updated, LEGAL 4-unit building offers 4 beautifully finished 1BR apartments, making it an excellent and rare investment opportunity. Located one block from the General Hospital and conveniently located downtown, it provides easy access to nearby amenities, shops, and restaurants. With a solid 6.41% cap rate, this property is further enhanced by recent major capital improvements, including a new roof (2024) and furnace (2024), as well as all new windows and doors (2021) and AC units (2021). Live in one unit while the other three cover your mortgage and expenses. Don’t miss this chance to own a well-maintained, income-generating property in a prime location! (id:63008)
162 Stone Church Road E
Hamilton, Ontario
Welcome to 162 Stone Church Rd E! This stunning 7-bedroom, 4-bath home on a massive 75 x 167 ft lot offers space, luxury, and flexibility for multi-generational living. The main floor showcases an open-concept kitchen/dining area with oversized waterfall island, high-end Bosch appliances, quartz counters and full-height quartz backsplash, pot-filler, bar area with sink and fridge, and under-cabinet lighting. A spacious living room with oversized windows opens to a 220 sq ft covered patio with 3 brand new skylights. The primary suite boasts dual walk-in closets and a spa-inspired ensuite with 5x5 walk-in shower, rain head, freestanding tub, makeup vanity, and premium fixtures. Upstairs includes 3 bedrooms plus a separate office, while the bright lower level offers 3 large bedrooms, a full kitchen, dining and living areas, and a walk-up to the oversized garage. Outdoor living shines with a two-tier covered deck, 400 sq ft concrete patio, beautiful step garden, and expansive yard with large shed. Smart-home ready with Sonos, smart switches, and 4K AI security cameras with remote monitoring. Major updates include triple-glazed windows (2023), roof (2023), furnace (2023), doors (2023), and 200-amp service (2024). Just 2 mins to the LINC, 5 mins to Lime Ridge Mall, and steps to all Upper James amenities! (id:63008)
411-413 Highway 8
Hamilton, Ontario
Excellent opportunity with this double lot at the corner of Highway #8 and Millen Rd. Additional property and land are available next door and behind for a larger development. (id:63008)
416 Poldon Drive
Norwich, Ontario
Large family home for rent in the family friendly town of Norwich. Close to scheools, shopping, playgrounds and more. This 2 story home has a large yard, double garage and paved driveway. The main floor is open concept, with a roomy kitchen and dinette, large living room, laminate flooring and 2 pc bath. Upstairs you will find a large primary bedroom with walk in closet and ensuite, two more spacious bedrooms and a full bath. Full unfinished basement with laundry hook up. Tenant responsible for utilities, grass cutting and snow removal. Viewings will be given to approved applicants who have submitted a completed application. House available for Dec. 1 2025. (id:63008)
102 Grovewood Common Unit# 121
Oakville, Ontario
Welcome to Bower Condos by Mattamy Homes, located in the vibrant Uptown Oakville community. This beautifully upgraded 1-bedroom plus den suite offers an exceptional blend of comfort and style, complete with a spacious private terrace ideal for relaxing or entertaining. With a low maintenance fee of just $297.00 per month, which includes heat, this unit offers excellent value and carefree living. Inside, you'll find sophisticated laminate flooring throughout, an upgraded kitchen layout with premium cabinetry and quartz countertops, and a stylish bathroom featuring modern vanities and upgraded tile work. The bright, south-facing exposure allows for an abundance of natural light to fill the space, while mirrored bedroom closets and convenient in-suite laundry add to the comfort and functionality of the home. Residents of Bower Condos enjoy access to a wide range of amenities, including a well-appointed party room, a welcoming social lounge, a fully equipped gym, and beautifully landscaped outdoor areas with seating and a children’s play area—perfect for social gatherings or a casual afternoon picnic. Ideally located close to shopping, Oakville Hospital, public transit, schools, parks, and plazas such as Oakville Place, this home also offers easy access to major highways including the 407, 403, and QEW. Nearby conveniences include GO Transit, Walmart, Canadian Tire, Superstore, and Sheridan College—all just minutes away. This is an exceptional opportunity to live in one of Oakville’s most desirable communities. (id:63008)
51 Victoria Street
Port Burwell, Ontario
ATTENTION INVESTORS!! 3 SIDE OPEN LOT / POSSIBILITY TO SEVER AND BUILD ANOTHER HOME. You can also live here or rent it out as a cottage. Welcome to 51 Victoria Street, where timeless charm meets modern living in the heart of Port Burwell. This beautifully renovated 3-bedroom, 3-bath home blends cottage-style warmth with contemporary comfort, offering a fresh, move-in-ready retreat just steps from Lake Erie’s sandy shoreline. Inside, you’ll find an inviting open-concept layout highlighted by rustic post-and-beam accents, crisp white walls, and abundant natural light. The brand-new kitchen features quartz countertops, sleek white cabinetry, subway tile backsplash, and stainless-steel appliances—perfect for gathering with friends or family. Every inch of the home has been thoughtfully updated, including the bathrooms, flooring, electrical, plumbing, High Efficiency furnace and Air conditioning, siding, and shingles, giving you peace of mind for years to come. Upstairs, the spacious bedrooms provide a calm escape, while the main level offers easy flow between the kitchen, dining, and living areas. Outside, the property sits on a generous corner lot with mature trees and a short walk to parks, the beach, and local shops. Whether you’re looking for a year-round residence, a weekend getaway, or an investment in one of Ontario’s most scenic lakeside communities, this property captures the relaxed charm of small-town life with the ease of modern finishes. Move in, unwind, and enjoy the best of Port Burwell living—where every day feels like a day at the beach. (id:63008)
725 Cross Street W
Dunnville, Ontario
Same prideful owner for over 50 years, this all-brick, one-floor home is a testament to dedicated upkeep and long-term care. Nestled on a mature, estate-sized lot of 84 by 250 feet, the property offers a peaceful and private setting. Enjoy the deep backyard, complete with a patio and gazebo, perfect for outdoor living and entertaining. The spacious interior features three plus one bedrooms, including a main floor with a large living room and a newer bay window. The primary bedroom includes a two-piece ensuite for convenience. The fully finished basement expands the living area with a large recreation/games room and a fourth bedroom. Recent updates ensure peace of mind for the new owners: a gas furnace and central air were installed in 2021, and the roof shingles were replaced in 2018. The property also boasts a 22-by-22-foot garage with two automatic garage door openers and a double-wide paved driveway. Its convenient location is close to schools, hospitals, and parks, making it an ideal family home. (id:63008)
1178 Queen Street N
Kincardine, Ontario
Rare Over 2-Acre Residential Building Lot in Kincardine. An exceptional opportunity to build your dream home on a prime 2+ acre lot backing directly onto the #2 tee of the Kincardine Golf Course. This rare find offers the perfect blend of space, privacy, and convenience, all within walking distance to downtown Kincardine and the sandy shores of Lake Huron. Enjoy the lifestyle this location affords: golf just steps from your backyard, a stroll to shops, restaurants, and the beach, plus only a short drive to Bruce Power. Large residential lots like this are seldom available in town. Don't miss your chance to create your ideal home in one of Kincardines most desirable settings. Build your dream today! (id:63008)
407 Gage Avenue Unit# 5
Kitchener, Ontario
VinoMiro: Award-Winning Winemaking Business for Sale in Kitchener! Step into a thriving, established business known for its exceptional wines and unparalleled customer experience. VinoMiro, a beloved Kitchener establishment since 2009, offers a diverse selection of global wines, meticulously crafted with a Nothing is Overlooked philosophy. The dedication to quality earned the 2021 Best Home Winemaker in North America award, solidifying its reputation far beyond the local community. This spacious location features a front, back, and mezzanine area, providing ample room for expansion-even into beer making under the existing license! Enjoy low overhead with low rent and flexible lease. This is a rare opportunity to acquire a trusted, award-winning brand with significant growth potential. (id:63008)
58 Cyprus Drive Unit# Upper
Kitchener, Ontario
WELCOME HOME to 58 Cyprus Dr. This spacious UPPER UNIT is nestled in the quiet suburb lined with mature trees, but offers an ideal location as it is close to highways, shopping, and quick drives to both Downtown Kitchener and Uptown Waterloo. Recently renovated with all new appliances and lighting, this home has a bright and cozy layout for your living and dining areas, complete with a beautiful bay window over looking the front yard. The primary bedroom with an oversized closet has the space for additional furniture and/or creating a sitting area. The additional two well sized bedrooms all have their own closets as well, and the 4 piece bathroom is complete with in suite laundry and an abundance of storage. During the summer days ahead the fully fenced and private backyard, shared with the lower tenants, and is the perfect retreat for relaxing and hosting family barbecues. (id:63008)
492 Ephraim Street
Kitchener, Ontario
Expect to be impressed by this charming home featuring an oversized tandem garage (30' x 18') and a deep 150-foot private lot. The garage is ideal for two vehicles with additional side storage, or the perfect space to pursue your hobbies—fully insulated and equipped with a 100-amp electrical panel and separate entrance door. The concrete driveway accommodates 4+ vehicles, while the spacious, tree-covered backyard offers privacy and tranquility with no rear neighbours. This property comes with full approvals and all permit fees paid to convert the home into a duplex, and it can even be transformed into a triplex by converting the existing garage into an Accessory Dwelling Unit (ADU). All approved drawings and documentation are available upon request—an exceptional opportunity for investors or those seeking a multi-unit living setup without the time and cost of new approvals. The open-concept kitchen and dining area includes a convenient walk-in pantry, double-door storage closet, functional cabinetry, and granite countertops. The bright and cozy living room features a wall of windows with California shutters and updated flooring, creating a welcoming space for relaxation or entertaining. A separate entrance to the finished basement with a 3-piece bath provides an excellent potential rental or in-law suite opportunity. Recent updates include new flooring (making this home carpet free), an updated main floor bathroom, and fresh paint throughout. The high-efficiency gas furnace and central A/C, fully finished basement with pot lights, and upgraded sanitary main line (2024) are also new additions. Located just minutes from the expressway, schools, shopping, and public transit—this home truly offers comfort, convenience, and value. Immediate possession available! (id:63008)
1410 Chemin Du Loup Road
Tiny, Ontario
LEVEL 1.5 ACRE LOT ON THE CREST OF THE HILL COMING INTO THUNDER BEACH (id:63008)
42 Main Street S
Milton, Ontario
Fully renovated Business/Community Centre for sale in the heart of Campbellville (Milton), less than 600M from Highway 401. Ground floor has 9 office space units (3,350 SF) leased on a month-to-month basis. Second floor is approx. 3,200 SF of fully renovated event space / studio with high ceilings and built-out kitchen. New electric service, windows & plumbing. Newly paved parking lot with 45 stalls. Multi-use zoning. Excellent exposure directly on Main St. Ready for immediate occupancy. (id:63008)
42 Ontario Street
Grimsby, Ontario
Welcome to 42 Ontario Street, available for commercial lease — a standout property in the heart of downtown Grimsby, perfect for your next office headquarters. This character-filled two-storey building offers 12 private offices, 4 washrooms, a welcoming reception area, a full kitchen with a shared open-concept lunchroom, and more than 2,800 sq. ft. of versatile space. Historic charm meets modern function with laminate floors, a grand Victorian staircase, intricate wood trim, and striking tin ceilings in the main foyer. An outdoor patio provides the ideal spot for lunch breaks or team gatherings. The generous lot features 11 on-site parking spots plus ample street parking, and you’re just steps from restaurants, banks, shops, and quick highway access. Schedule your private showing today and see how this remarkable lease opportunity can elevate your business. (id:63008)
11 Van Geest Lane
Grimsby, Ontario
Evergreen Estates -Exquisite Luxury Bungaloft: A Dream Home in the Heart of Convenience Step into luxury with this stunning Bungaloft offering 2007 square feet of exquisite living space. Featuring a spacious 2-car garage complete with an opener and convenient hot and cold water lines, this home is both practical and luxurious. The double paved driveway ensures ample parking space for guests. Inside, the kitchen is a chef's dream crafted with precision by Artcraft Kitchen with quartz countertops, the quality millwork exudes elegance and functionality. Soft-closing doors and drawers adorned with high-quality hardware add a touch of sophistication to every corner. Quality metal or insulated front entry door, equipped with a grip set, deadbolt lock, and keyless entry for added convenience. Vinyl plank flooring and 9-foot-high ceilings on the main level create an open and airy atmosphere, perfect for entertaining or relaxing with family. Included are central vac and accessories make cleaning a breeze, while the proximity to schools, highways, and future Go Train stations ensures ease of commuting. Enjoy the convenience of shopping and dining options just moments away, completing the ideal lifestyle package. In summary, this Bungaloft epitomizes luxury living with its attention to detail, high-end finishes, and prime location. Don't miss out on the opportunity to call this exquisite property home. Road Maintenance Fee Approx $125/monthly. Property taxes have not yet been assessed. ARN has not yet been assigned. (id:63008)
15 Van Geest Avenue
Grimsby, Ontario
Evergreen Estates -Exquisite Luxury Two-Storey Semi-Detached: A Dream Home in the Heart of Convenience. Step into luxury with this stunning Two-Storey Semi-Detached offering 1991 square feet of exquisite living space. Featuring a spacious 2-car garage complete with an opener and convenient hot and cold water lines, this home is both practical and luxurious. The double paved driveway ensures ample parking space for guests. Inside, the kitchen is a chef's dream crafted with precision by Artcraft Kitchen with quartz countertops, the quality millwork exudes elegance and functionality. Soft-closing doors and drawers adorned with high-quality hardware add a touch of sophistication to every corner. Quality metal or insulated front entry door, equipped with a grip set, deadbolt lock, and keyless entry for added convenience. Vinyl plank flooring and 9-foot-high ceilings on the main level create an open and airy atmosphere, perfect for entertaining or relaxing with family. Included are central vac and accessories make cleaning a breeze, while the proximity to schools, highways, and future Go Train stations ensures ease of commuting. Enjoy the convenience of shopping and dining options just moments away, completing the ideal lifestyle package. In summary, this home epitomizes luxury living with its attention to detail, high-end finishes, and prime location. Don't miss out on the opportunity to call this exquisite property home. Road Maintenance Fee Approx $125/monthly. Property taxes have not yet been assessed. ARN has not yet been assigned. (id:63008)
87 Blandford Street
Innerkip, Ontario
Excellent Opportunity in the Heart of Innerkip! Located on the main road beside the Tim Hortons plaza, this property offers outstanding visibility and accessibility in a high-traffic area. Zoned CC (Central Commercial), the property allows for a variety of permitted uses including apartment dwellings, multi-unit residential buildings, group homes or care facilities, home occupations, business or professional offices, schools, veterinary clinics, fitness clubs, and recreational facilities. Currently set up for use as a school, the space provides flexibility for future development or conversion to other commercial or mixed-use purposes. This is a great opportunity for investors, developers, or business owners looking to secure a well-located property in a growing community. (id:63008)
87 Blandford Street
Innerkip, Ontario
Excellent Opportunity in the Heart of Innerkip! Located on the main road beside the Tim Hortons plaza, this property offers outstanding visibility and accessibility in a high-traffic area. Zoned CC (Central Commercial), the property allows for a variety of permitted uses including apartment dwellings, multi-unit residential buildings, group homes or care facilities, home occupations, business or professional offices, schools, veterinary clinics, fitness clubs, and recreational facilities. Currently set up for use as a school, the space provides flexibility for future development or conversion to other commercial or mixed-use purposes. This is a great opportunity for investors, developers, or business owners looking to secure a well-located property in a growing community. (id:63008)
432 Main Street Unit# 1002
Hamilton, Ontario
Welcometo the popular Hunter's Green Condominiums. Known for its bright and spacious units in Hamilton's central core. This lovely 2 bedroom 2 full bathroom suite offers 1,027 sqft of bright and comfortable living space, featuring an open-style kitchen with SS appliances, updated flooring in living and dining room and large bay windows. Spacious master bedroom with ensuite, complete with large windows that flood the room with natural light. The in-suite laundry, accompanied by ample storage space and exclusive underground parking with potential to possibly rent an additional spot ensures practicality and convenience. Breathtaking views of Lake Ontario and city skyline from your private corner balcony. Addition to the unit features, the building itself offers a party room, perfect for hosting gatherings with your family and friends. Perfectly situated in the Stinson neighbourhood, steps to grocery stores, shopping, hospital, transit, highways & mountain access, this is urban living at its finest. (id:63008)

