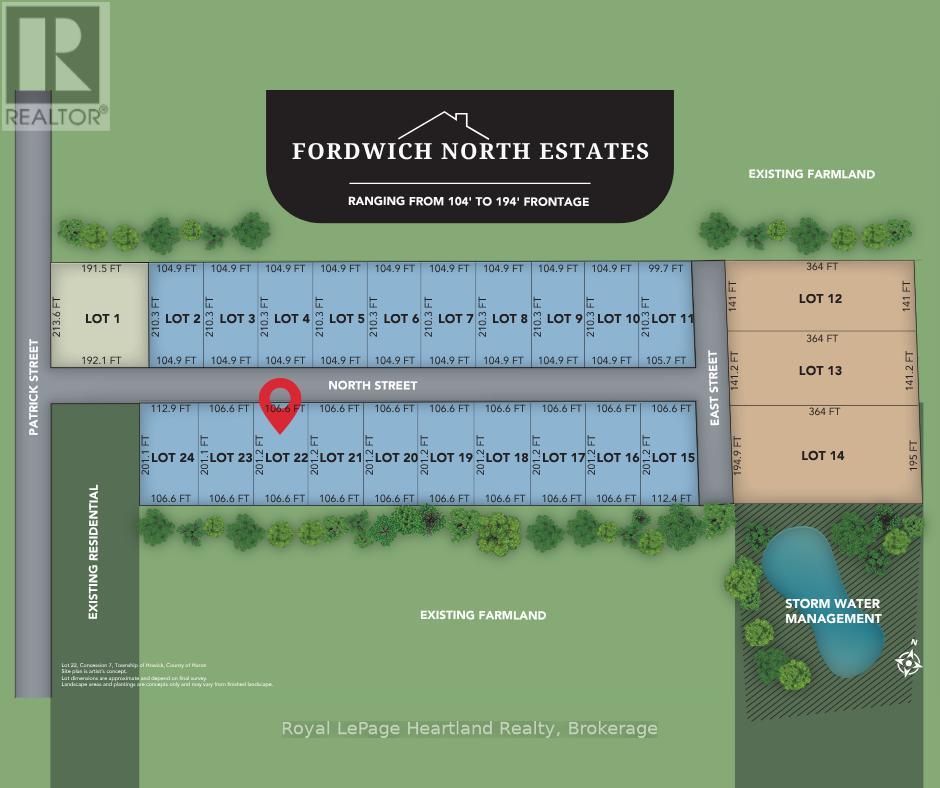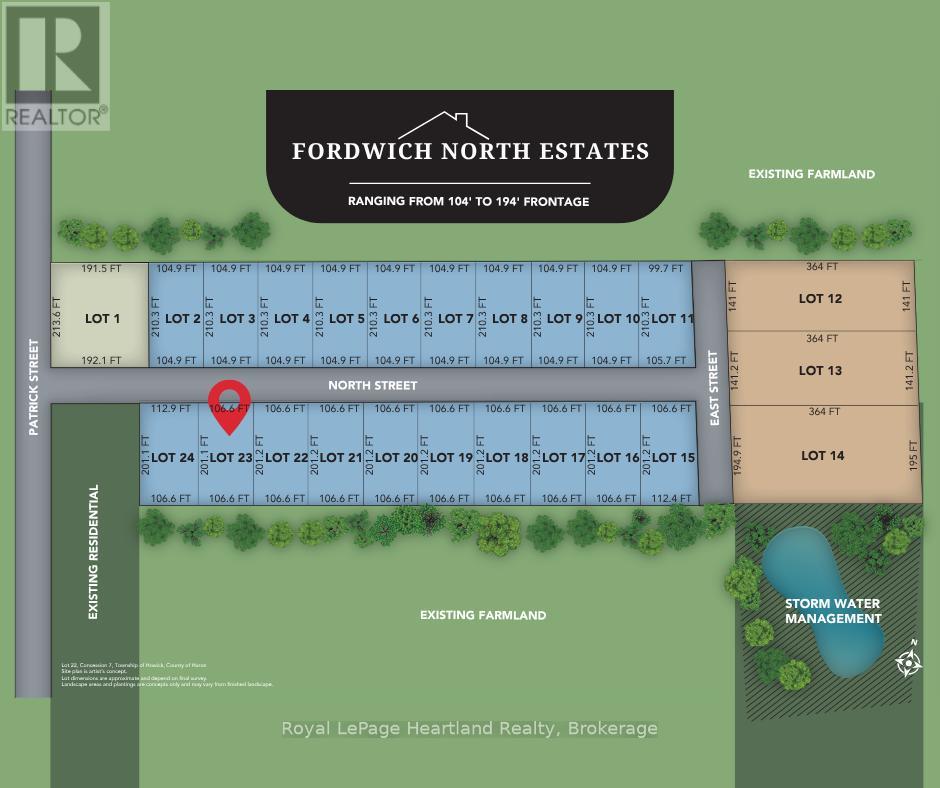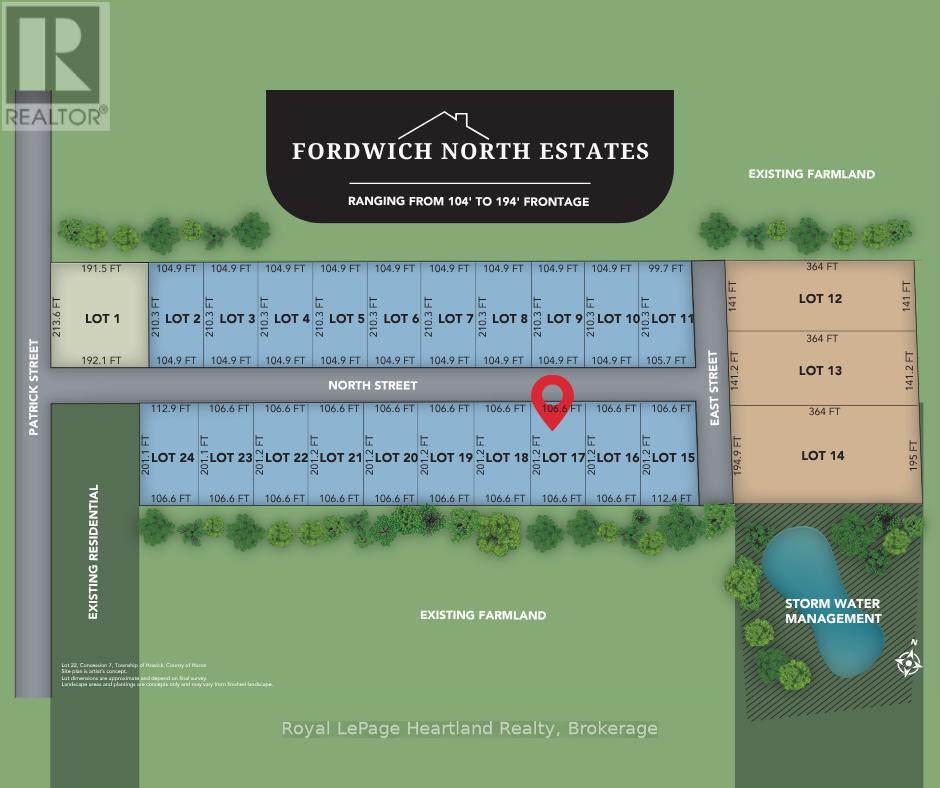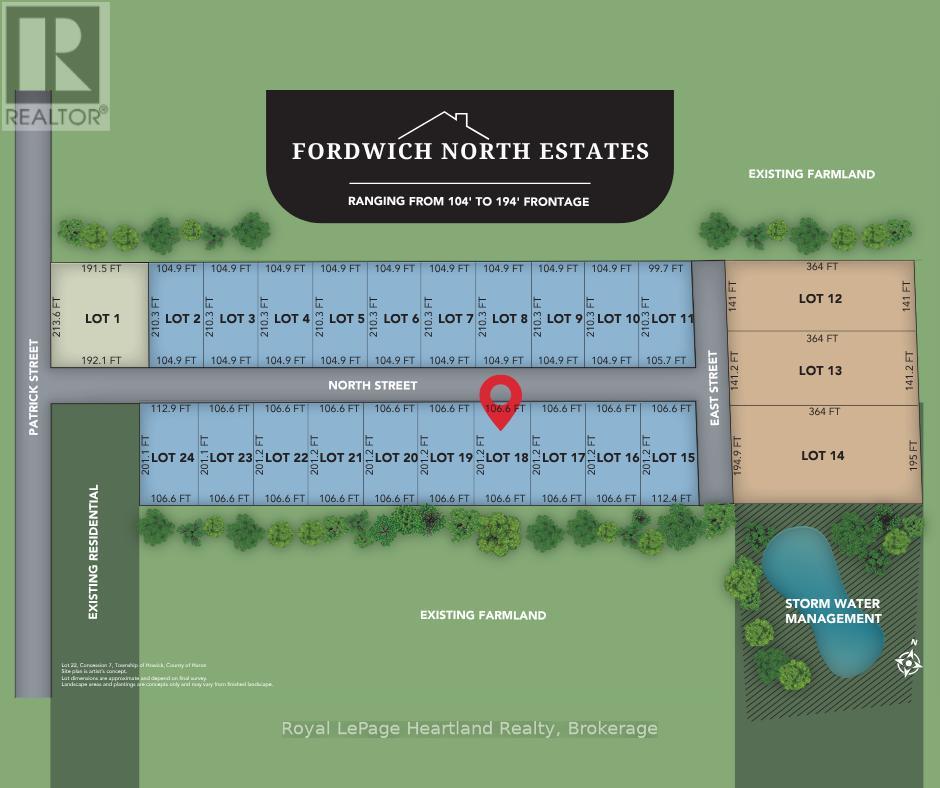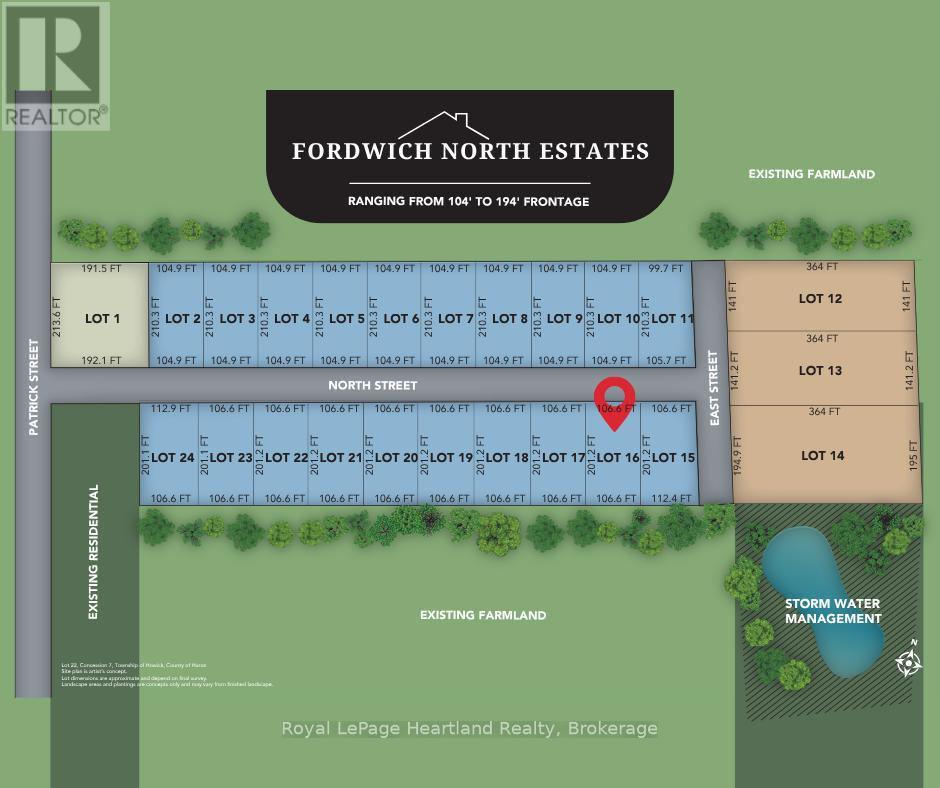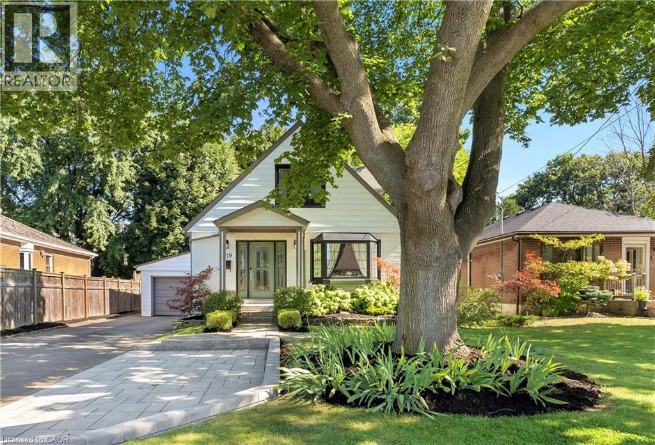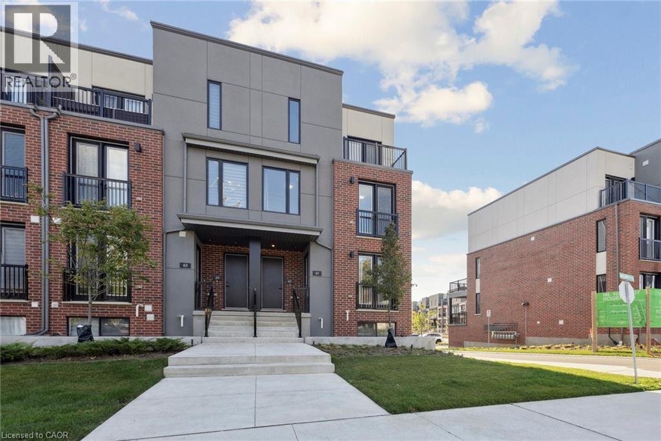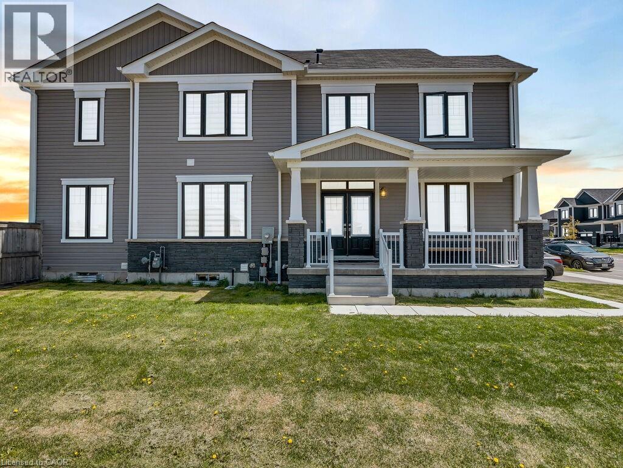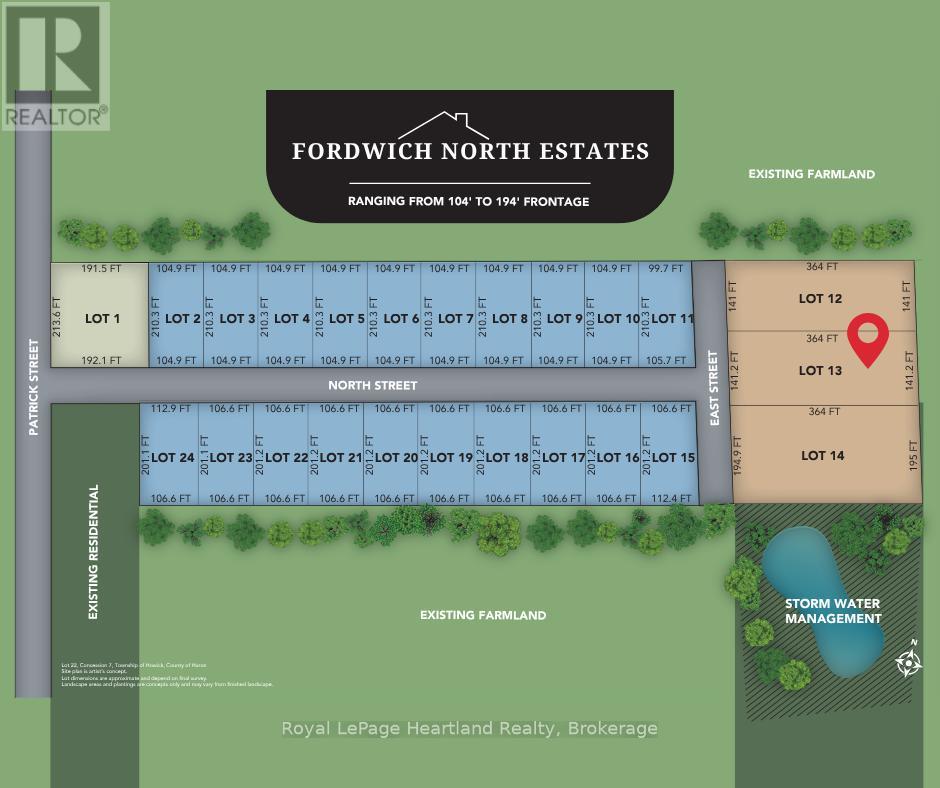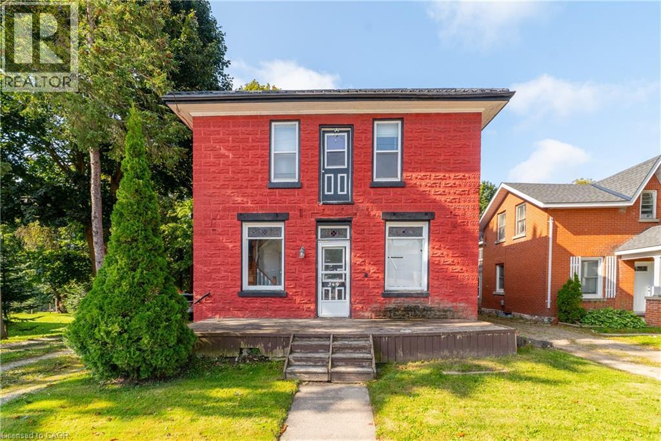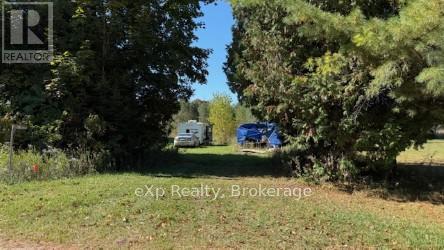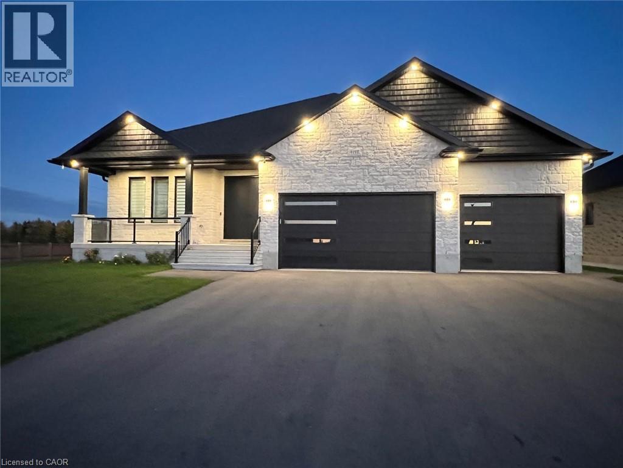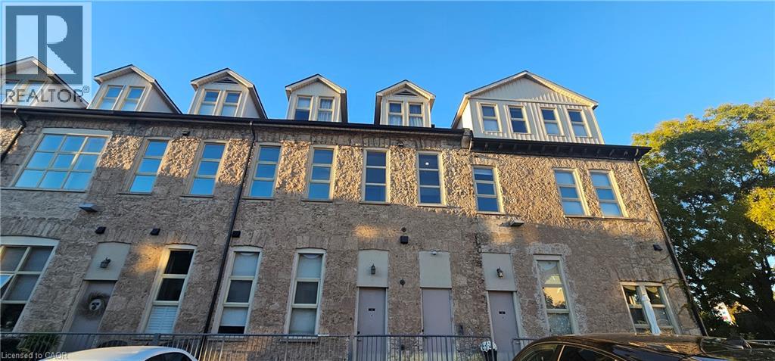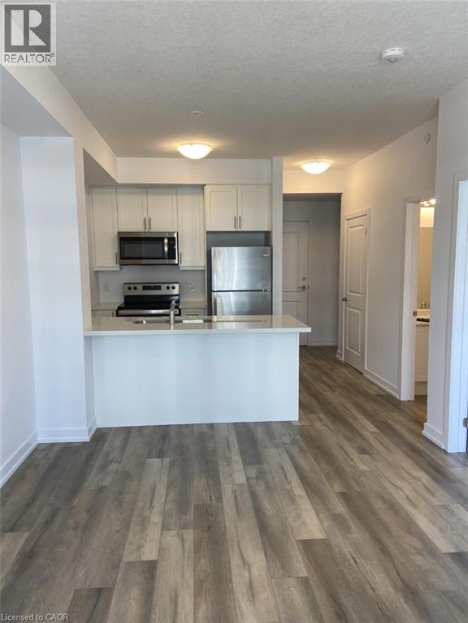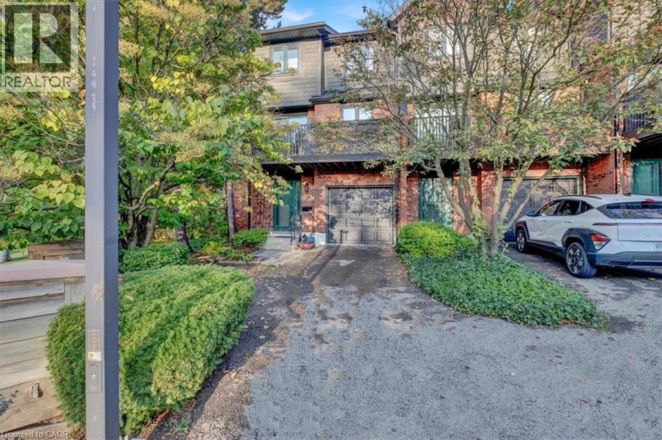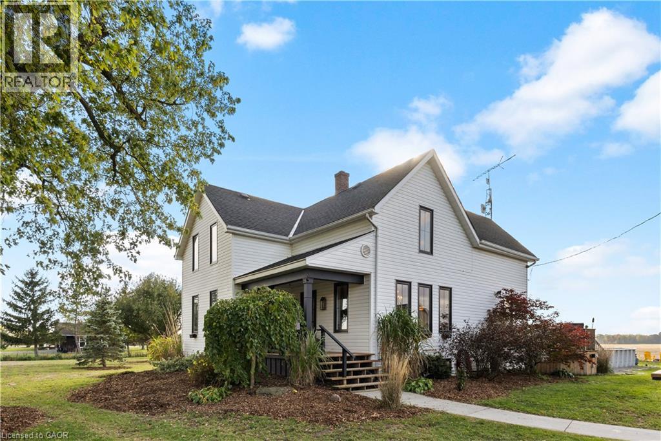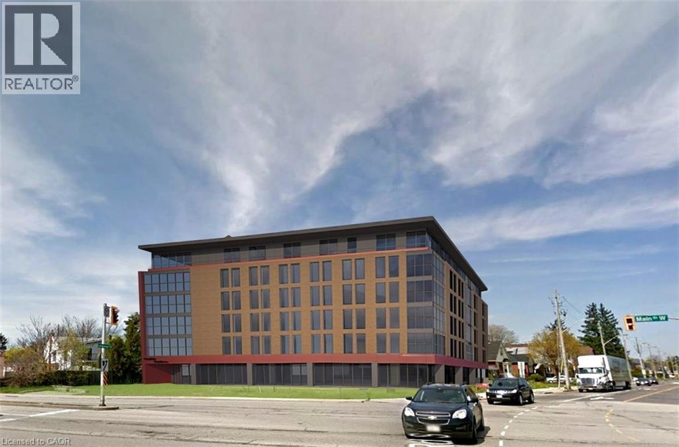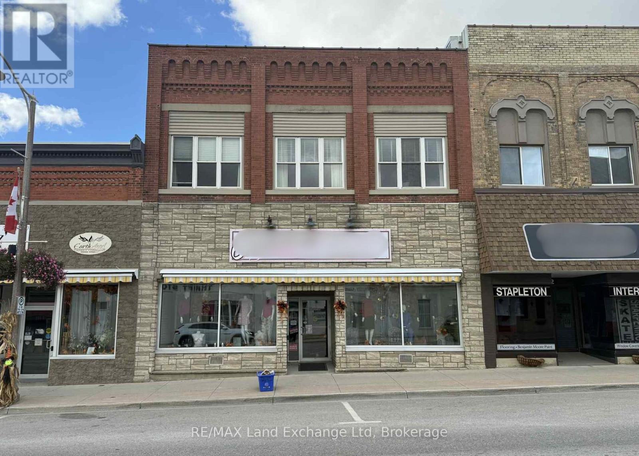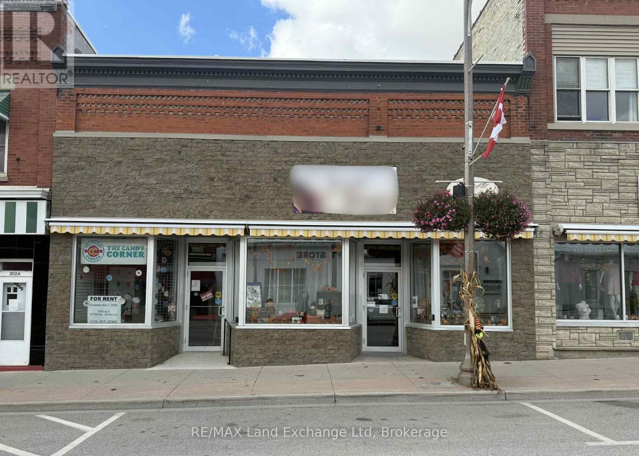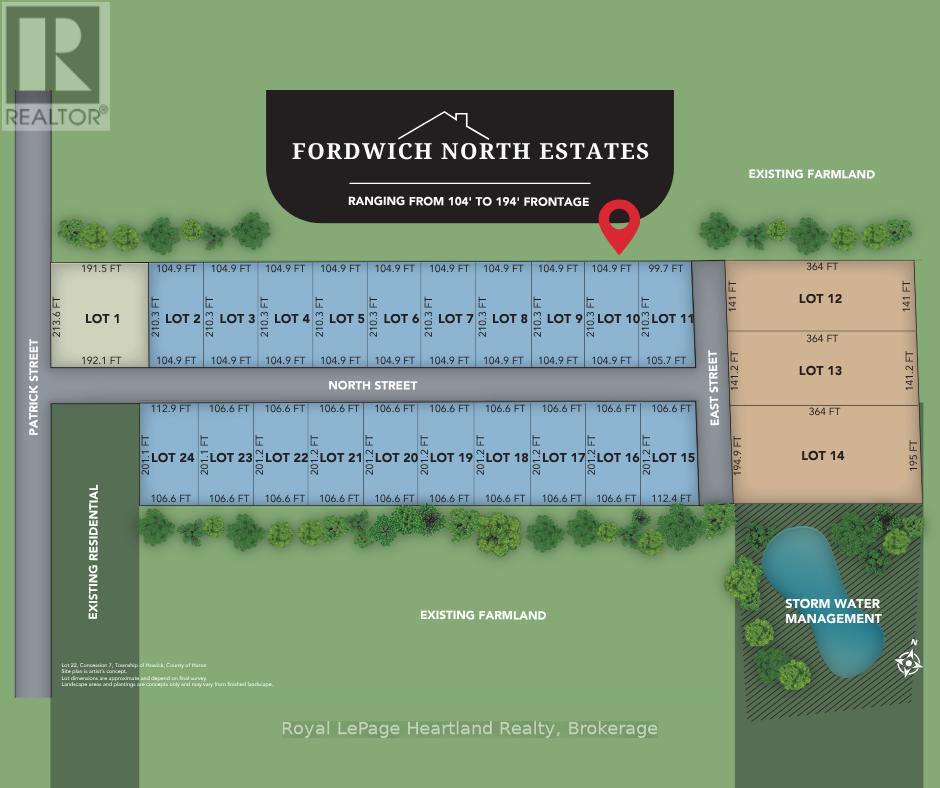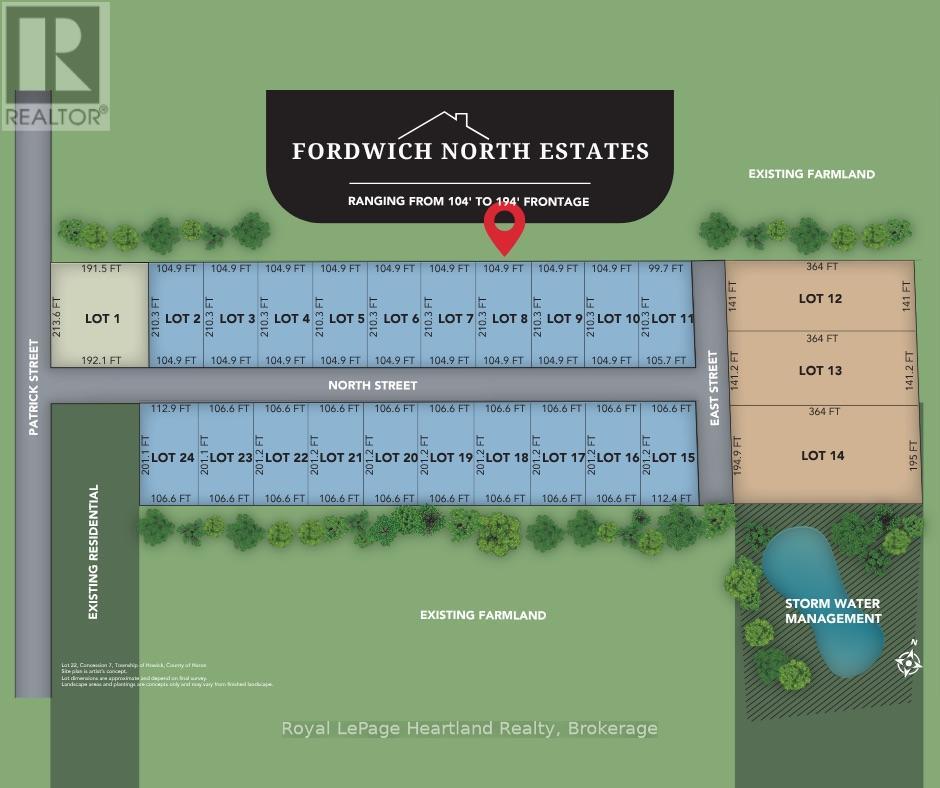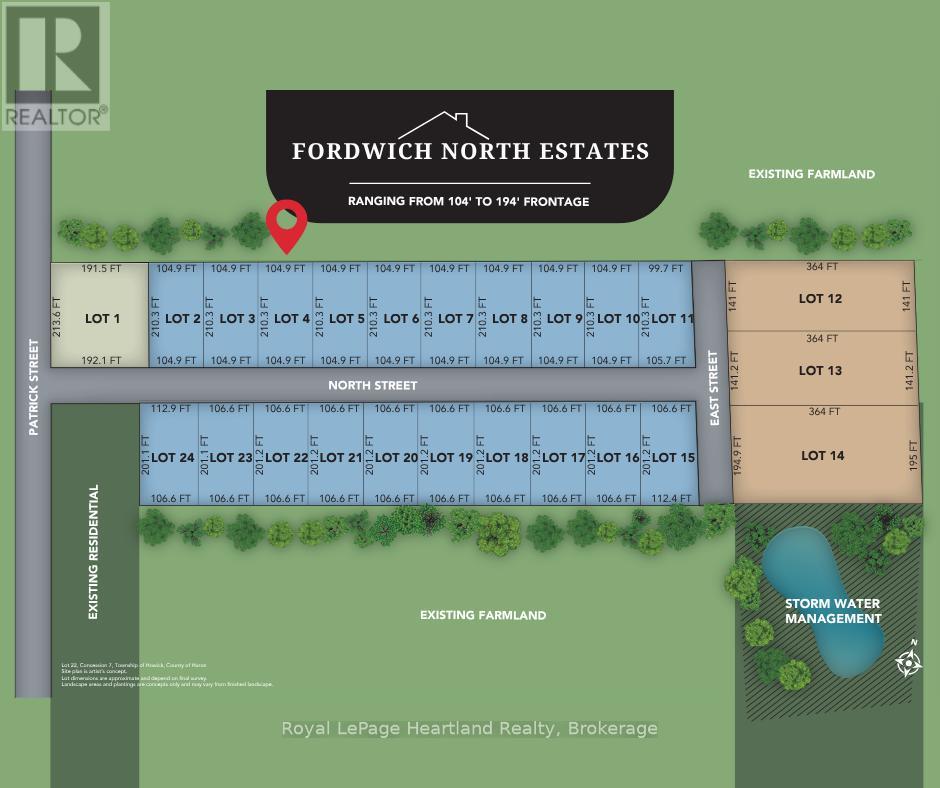Lot 22 North Street
Howick, Ontario
Build Your Dream Home In This Picturesque, Countryside Neighbourhood in the quaint community of Howick Township. Discover the perfect canvas for your dream home in this stunning new subdivision. This half-acre lot offers ample space for a custom build while maintaining the charm of a close-knit community. Nestled in a sought after, rural area with convenient access to local amenities, schools, and major highways. Enjoy the tranquility of a thoughtfully planned neighbourhood with a peaceful atmosphere. The generous size of this lot accommodates a wide range of architectural styles and outdoor living ideas. Nearby parks, school, arena, sports fields, walking trails, Maitland River, dining & shopping add to the appeal of this exceptional neighbourhood. Don't miss this rare opportunity to secure your slice of paradise in a stunning, rural location. Contact Your REALTOR Today Find Out More Information and To Purchase The Lot for Your New Dream Home. (id:63008)
Lot 23 North Street
Howick, Ontario
Build Your Dream Home In This Picturesque, Countryside Neighbourhood in the quaint community of Howick Township. Discover the perfect canvas for your dream home in this stunning new subdivision. This half-acre lot offers ample space for a custom build while maintaining the charm of a close-knit community. Nestled in a sought after, rural area with convenient access to local amenities, schools, and major highways. Enjoy the tranquility of a thoughtfully planned neighbourhood with a peaceful atmosphere. The generous size of this lot accommodates a wide range of architectural styles and outdoor living ideas. Nearby parks, school, arena, sports fields, walking trails, Maitland River, dining & shopping add to the appeal of this exceptional neighbourhood. Don't miss this rare opportunity to secure your slice of paradise in a stunning, rural location. Contact Your REALTOR Today Find Out More Information and To Purchase The Lot for Your New Dream Home. (id:63008)
Lot 17 North Street
Howick, Ontario
Build Your Dream Home In This Picturesque, Countryside Neighbourhood in the quaint community of Howick Township. Discover the perfect canvas for your dream home in this stunning new subdivision. This half-acre lot offers ample space for a custom build while maintaining the charm of a close-knit community. Nestled in a sought after, rural area with convenient access to local amenities, schools, and major highways. Enjoy the tranquility of a thoughtfully planned neighbourhood with a peaceful atmosphere. The generous size of this lot accommodates a wide range of architectural styles and outdoor living ideas. Nearby parks, school, arena, sports fields, walking trails, Maitland River, dining & shopping add to the appeal of this exceptional neighbourhood. Don't miss this rare opportunity to secure your slice of paradise in a stunning, rural location. Contact Your REALTOR Today Find Out More Information and To Purchase The Lot for Your New Dream Home. (id:63008)
Lot 18 North Street
Howick, Ontario
Build Your Dream Home In This Picturesque, Countryside Neighbourhood in the quaint community of Howick Township. Discover the perfect canvas for your dream home in this stunning new subdivision. This half-acre lot offers ample space for a custom build while maintaining the charm of a close-knit community. Nestled in a sought after, rural area with convenient access to local amenities, schools, and major highways. Enjoy the tranquility of a thoughtfully planned neighbourhood with a peaceful atmosphere. The generous size of this lot accommodates a wide range of architectural styles and outdoor living ideas. Nearby parks, school, arena, sports fields, walking trails, Maitland River, dining & shopping add to the appeal of this exceptional neighbourhood. Don't miss this rare opportunity to secure your slice of paradise in a stunning, rural location. Contact Your REALTOR Today Find Out More Information and To Purchase The Lot for Your New Dream Home. (id:63008)
Lot 16 North Street
Howick, Ontario
Build Your Dream Home In This Picturesque, Countryside Neighbourhood in the quaint community of Howick Township. Discover the perfect canvas for your dream home in this stunning new subdivision. This half-acre lot offers ample space for a custom build while maintaining the charm of a close-knit community. Nestled in a sought after, rural area with convenient access to local amenities, schools, and major highways. Enjoy the tranquility of a thoughtfully planned neighbourhood with a peaceful atmosphere. The generous size of this lot accommodates a wide range of architectural styles and outdoor living ideas. Nearby parks, school, arena, sports fields, walking trails, Maitland River, dining & shopping add to the appeal of this exceptional neighbourhood. Don't miss this rare opportunity to secure your slice of paradise in a stunning, rural location. Contact Your REALTOR Today Find Out More Information and To Purchase The Lot for Your New Dream Home. (id:63008)
519 Regina Drive
Burlington, Ontario
Walk to the lake! This beautifully renovated home sits on an oversized 150-ft deep, private lot with lush perennial gardens and an interlock patio leading to the front door. Inside, the open-concept main floor features large windows, a stunning gas fireplace, and a custom kitchen with top-of-the-line Viking appliances, including a gas stove, dual-door fridge, panelled dishwasher, and built-in microwave. Patio doors off the dining room open to your private backyard retreat, complete with a custom wood deck and spacious lawn surrounded by mature trees. Upstairs, you'll find two generous bedrooms and a fully renovated 4-piece bath. The finished basement, with its own entrance, kitchen space, open layout, and laundry, adds incredible versatility. All this within walking distance to Spencer Smith Park, Brant Street's boutique shops and restaurants, and just minutes to the QEW, Mapleview Mall, and everyday conveniences. (id:63008)
99 Roger Street Unit# 62
Waterloo, Ontario
Invest or live in the heart of Waterloo, in an area where Google and the tech community thrive! This executive-style, nearly new 3-bedroom, 2.5-bathroom home offers over 1,850 sq. ft. of modern luxury. Bright interiors feature massive picture windows and 9-ft ceilings, while the upgraded kitchen and bathrooms showcase quartz countertops, stainless steel appliances, and luxury vinyl plank flooring, plus in-suite laundry. Upstairs, three generously sized bedrooms include a primary suite with walk-in closet, ensuite bath with quartz vanity and standing shower, and a step-out balcony. Perfectly located, enjoy easy access to the LRT, Google, the tech corridor, University of Waterloo, Wilfrid Laurier University, Grand River Hospital, and Downtown Kitchener with shopping, dining, and parks. Outdoor enthusiasts will love the Spur Line Trail next door and a new park coming soon. Ideal for end-users or investors, this property offers strong rental potential in one of Waterloos most sought-after neighbourhoods. *Disclaimer: Some images have been virtually staged to help visualize the property's potential. Furniture and decor are for illustrative purposes only.* (id:63008)
84 Rainbow Drive
Caledonia, Ontario
Welcome to this beautifully maintained 4-bedroom, 3-bathroom semi-detached gem, located in one of Caledonias most sought-after communities! This spacious home features an open-concept main floor with a bright and airy living room, modern kitchen with stainless steel appliances, and a generous dining area perfect for entertaining or growing families. Upstairs, you will find 4 spacious bedrooms including a primary suite with a walk-in closet and private ensuite. plenty of storage throughout. The Unfinished basement offers endless potential for a rec room, home office, or in-law suite. Situated on a quiet street, close to parks, schools, shopping, and easy highway access . This is the perfect place to call home. Dont miss this opportunity! (id:63008)
Lot 13 East Street N
Howick, Ontario
Build Your Dream Home In This Picturesque, Countryside Neighbourhood in the quaint community of Howick Township. Discover the perfect canvas for your dream home in this stunning new subdivision. This 1.8 acre lot offers ample space for a custom build while maintaining the charm of a close-knit community and backs onto picturesque country fields. Nestled in a sought after, rural area with convenient access to local amenities, schools, and major highways. Enjoy the tranquility of a thoughtfully planned neighbourhood with a peaceful atmosphere. The generous size of this lot accommodates a wide range of architectural styles and outdoor living ideas. Nearby parks, school, arena, sports fields, walking trails, Maitland River, dining & shopping add to the appeal of this exceptional neighbourhood. Don't miss this rare opportunity to secure your slice of paradise in a stunning, rural location. Contact Your REALTOR Today Find Out More Information and To Purchase The Lot for Your New Dream Home. (id:63008)
349 Main Street S
Mount Forest, Ontario
Looking for a Project? This 4 bedroom, 2 bathroom detached home offers plenty of space and character, and is ready for someone with a vision to bring it back to life. Built in 1890 and located on Main Street South, this property is full of potential for buyers who don't mind rolling up their sleeves. The commercial zoning and main street exposure offers many possibilities. Use the main floor to operate a home business or rent it out and use the second floor (has a roughed-in kitchen) to also rent out or live in. The property needs work but provides a fantastic opportunity to build equity or get into the market. Enjoy the large backyard and just steps to downtown amenities, local shops, schools, parks, community services and hospital. Whether you're an investor looking for your next project or a handy buyer searching for an affordable entry into home ownership, this property offers excellent value and endless possibilities. (id:63008)
174358 Mulock Road
West Grey, Ontario
Recreation getaway - Vacant lot partial cleared. perimeter treed, close to Hanover, and Durham, recreational site, close to Styx River. Electricity located on Mulock Road. Prior to alterations to site and construction structure, contact municipality and Saugeen Valley Conservation Authority Zoning NE Natural Environment and R1A Residential. (id:63008)
5 Kastner Street Unit# Lower
Stratford, Ontario
The basement of an individual bungalow house in the peaceful community of Stratford has a legal rental apartment unit with a separate entrance that is available for lease and ready to move in. It's just a few minutes' drive to the Rotary Complex, No Frills, and Sobeys, making it suitable for a small family. Features: - Nicely designed open concept with modern cabinets - 2 bedrooms - 1 washroom - All quartz countertops - 2 parking space available - Large windows privacy blinds - stainless steel appliances - In-unit washer and dryer - Water softener - Heated floors in all rooms with separate wall controllers and much more. Book your private showings today. (id:63008)
25 Concession Street Unit# 102
Cambridge, Ontario
Downtown Cambridge | 2 Bed | 2 Bath | Main Floor Condo Welcome to this beautifully built 2 bedroom, 2 bathroom main floor condo located in a refurbished building in the heart of downtown Cambridge. Offering the perfect blend of character and modern convenience, this unit features an open-concept layout, high ceilings, and large windows that allow for plenty of natural light. The updated kitchen flows seamlessly into the living and dining areas—ideal for entertaining or relaxing. The spacious primary bedroom includes a private 3 piece ensuite, while the second bedroom is perfect for guests, a home office, or additional living space. Enjoy direct main floor access—no elevators needed—and take advantage of being just steps from shops, restaurants, cafes, the Grand River, and scenic walking trails. Available NOW! (id:63008)
5055 Greenlane Road Unit# 424
Beamsville, Ontario
Beautiful Beamsville. Newly constructed building. Seconds to the QEW and future Go Station close to shopping, schools, resturants, wine route in Niagara on the Lake. 1 Bed + Den, balcony, underground parking, locker, insuite laundry, on Ground Level (id:63008)
1983 Main Street W Unit# 1
Hamilton, Ontario
Beautiful end-unit townhouse located in a highly desirable Hamilton West neighbourhood! Just 8 minutes by car (or 13 minutes by bus) to McMaster University and McMaster Children’s Hospital, this spacious home combines comfort with convenience. Featuring 4 bedrooms, 3 bathrooms, and a den that’s perfect for a home office or study, the layout is designed for both functionality and lifestyle. The kitchen offers a walkout to a private balcony, while a bus stop only steps from your front door makes commuting simple. Nature enthusiasts will love the nearby Chedoke Golf Course, Chedoke Falls, and scenic trails along the Niagara Escarpment. Additional attractions include the Royal Botanical Gardens and Bayfront Park. Outdoor adventures are just a short walk away with the Dundas Valley Conservation Trails to the east and Tiffany Falls to the west. (id:63008)
110 Cream Street
Fenwick, Ontario
Welcome to 110 Cream Street. This is a truly exceptional farm property that perfectly blends timeless farmhouse charm with refined modern sophistication. Set on 1.97 acres, this property offers a world of opportunity for those seeking both beauty and function. The oversized barn is a remarkable feature, whether envisioned as a stable for horses, a breathtaking wedding venue, or the base for a thriving agricultural business, the possibilities are endless. This home exudes warmth and style, combining classic farmhouse character with thoughtful contemporary updates that ensure it remains solid, stylish, and enduring for years to come. A rare offering that balances country living with modern elegance. this is the perfect setting to bring your dreams to life. (id:63008)
906 Main Street W
Hamilton, Ontario
For Developers, Investors , Builders. Site Plan Conditionally approved. Zoning is TOC1 Exception 310. Highly visible and trafficked location in close proximity to McMaster innovation Park and University, Hamilton Health Sciences (Children's pediatric hospital), Columbia International College. Close to hwy 403 access, future LRT, Westdale Village and minutes to downtown Hamilton. Close to parks, conservation areas, pubic and private elementary and secondary schools, religious institutions, public transportation, dining, shopping and entertainment areas. Properties include 906 Main St W and 122 Longwood Rd S which are automatically merged and must be purchased and completed simultaneously. (id:63008)
Unit A - 88 Griffith Street
Brockton, Ontario
Presenting a brand new 4 bed, 3 bath semi detached home in a fully developed prime location of Walkerton. Enjoy exceptional proximity to the tennis and pickleball courts, pool, splash pad, and hospital. Quality construction by Candue Homes, a reputable local builder. Act quickly to select your interior finishes! This home provides an open concept main floor, perfect for entertaining. Key features include a single garage, paved driveway, sodded lawn, main-floor laundry, full appliance package, a finished basement, a deep backyard and more. Unit B is an option available to submit an offer on as well. (id:63008)
381 Westwood Avenue
Crystal Beach, Ontario
Calling all Creative Home Buyers, Builders, and Investors. This PRIME VACANT LOT is within a 3-4 minute walk to Bay Beach aka CRYSTAL BEACH! LOCATION LOCATION LOCATION! THIS IS A FULLY SERVICED LOT with a 1 inch Copper Water Line and Sewer lateral installed from the municipal road to inside the property line. (Already paid for so you save $$$) Other utilities are available at the municipal/lot lines such as gas, hydro, cable and telephone. This PREMIUM 37.7 feet wide x 90 foot deep lot /footprint can accommodate a home/cottage up to 1,650 sq ft footprint including a single car garage. (Drawings and Heat/Loss-Gain calcs can be provided and negotiated) LIVE/WORK and Build your own exclusive oasis by enjoying the cottage lifestyle. Embrace this semi-private yet within close walking distance to Crystal Beach. An exceptional opportunity to be at the heart of coastal living and watching captivating sunsets. An excellent opportunity for a builder or anyone seeking a SUPERIOR building lot in Crystal Beach! The Seller also has exciting building plans for this location. They could build to suit or you could use your own plans and builder. Endless potential for personal use and/or future opportunity. Don’t miss out on the current market for this future investment and PRIME location at prestigious CRYSTAL BEACH, the South Coast of Canada! (id:63008)
208 Josephine Street
North Huron, Ontario
Great investment property! Features a 3,000 square foot commercial retail store unit and 2,300 square foot 3 bedroom apartment, both fully leased and recently updated. Excellent opportunity for investors seeking solid rental income. For detailed income and expense information, please contact the listing agent. Seller requests this property to be sold together with 206 Josephine Street, Wingham and 211 Edward Street, Wingham. (id:63008)
206 Josephine Street
North Huron, Ontario
Incredible Investment opportunity! Fully leased commercial property with 2 renovated units - recently updated throughout and in excellent condition. For detailed income and expense information, please contact the listing agent. Seller requests this property to be sold together with 208 Josephine Street, Wingham and 211 Edward Street, Wingham. (id:63008)
Lot 10 North Street
Howick, Ontario
Build Your Dream Home In This Picturesque, Countryside Neighbourhood in the quaint community of Howick Township. Discover the perfect canvas for your dream home in this stunning new subdivision. This half-acre lot offers ample space for a custom build while maintaining the charm of a close-knit community. Nestled in a sought after, rural area with convenient access to local amenities, schools, and major highways. Enjoy the tranquility of a thoughtfully planned neighbourhood with a peaceful atmosphere. The generous size of this lot accommodates a wide range of architectural styles and outdoor living ideas. Nearby parks, school, arena, sports fields, walking trails, Maitland River, dining & shopping add to the appeal of this exceptional neighbourhood. Don't miss this rare opportunity to secure your slice of paradise in a stunning, rural location. Contact Your REALTOR Today Find Out More Information and To Purchase The Lot for Your New Dream Home. (id:63008)
Lot 8 North Street
Howick, Ontario
Build Your Dream Home In This Picturesque, Countryside Neighbourhood in the quaint community of Howick Township. Discover the perfect canvas for your dream home in this stunning new subdivision. This half-acre lot offers ample space for a custom build while maintaining the charm of a close-knit community. Nestled in a sought after, rural area with convenient access to local amenities, schools, and major highways. Enjoy the tranquility of a thoughtfully planned neighbourhood with a peaceful atmosphere. The generous size of this lot accommodates a wide range of architectural styles and outdoor living ideas. Nearby parks, school, arena, sports fields, walking trails, Maitland River, dining & shopping add to the appeal of this exceptional neighbourhood. Don't miss this rare opportunity to secure your slice of paradise in a stunning, rural location. Contact Your REALTOR Today Find Out More Information and To Purchase The Lot for Your New Dream Home. (id:63008)
Lot 4 North Street
Howick, Ontario
Build Your Dream Home In This Picturesque, Countryside Neighbourhood in the quaint community of Howick Township. Discover the perfect canvas for your dream home in this stunning new subdivision. This half-acre lot offers ample space for a custom build while maintaining the charm of a close-knit community. Nestled in a sought after, rural area with convenient access to local amenities, schools, and major highways. Enjoy the tranquility of a thoughtfully planned neighbourhood with a peaceful atmosphere. The generous size of this lot accommodates a wide range of architectural styles and outdoor living ideas. Nearby parks, school, arena, sports fields, walking trails, Maitland River, dining & shopping add to the appeal of this exceptional neighbourhood. Don't miss this rare opportunity to secure your slice of paradise in a stunning, rural location. Contact Your REALTOR Today Find Out More Information and To Purchase The Lot for Your New Dream Home. (id:63008)

