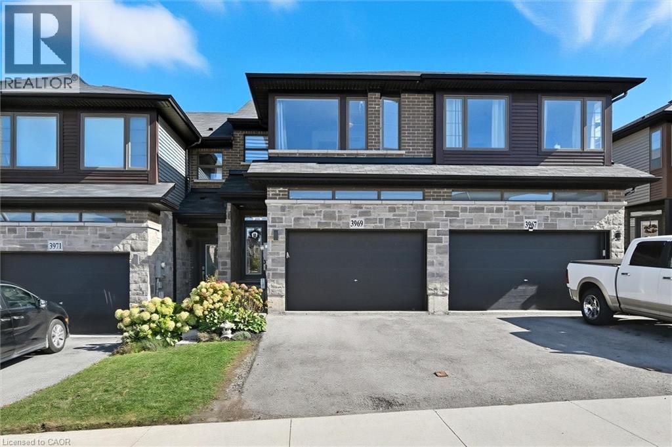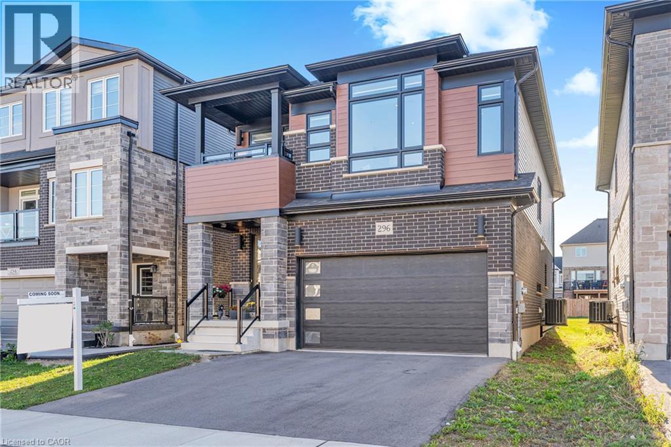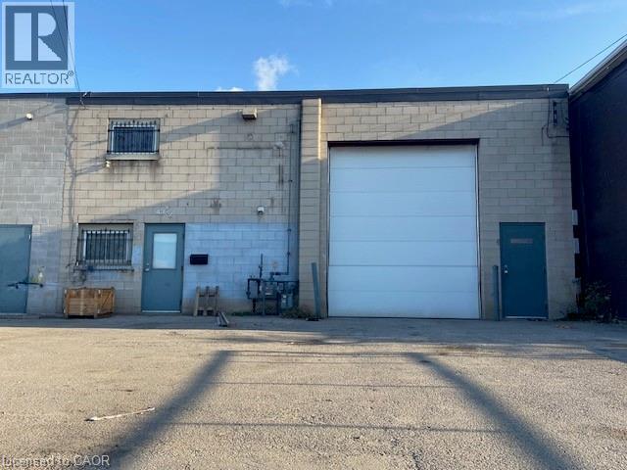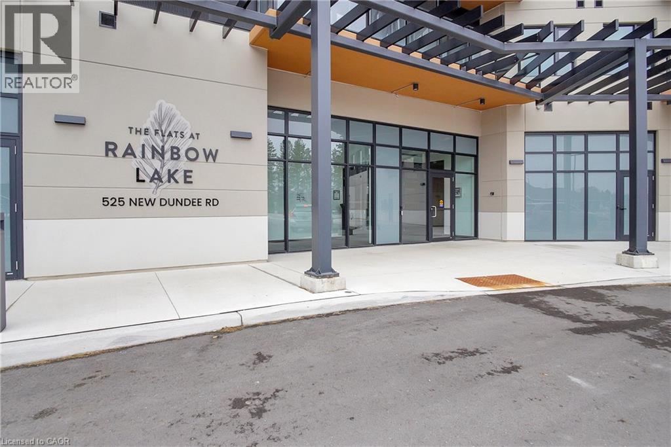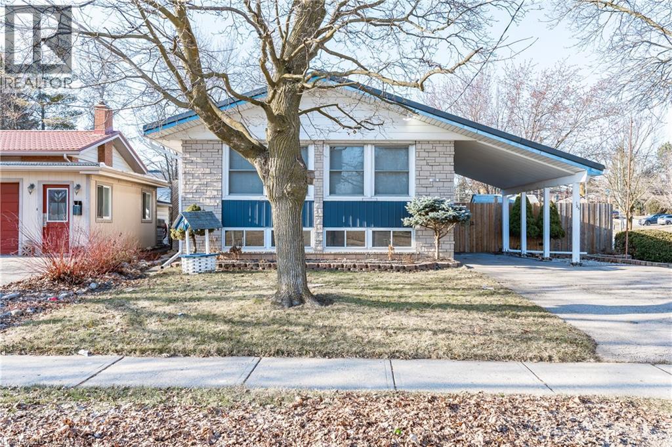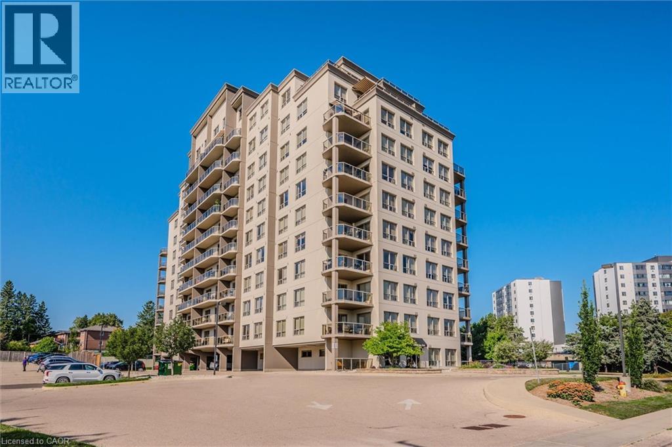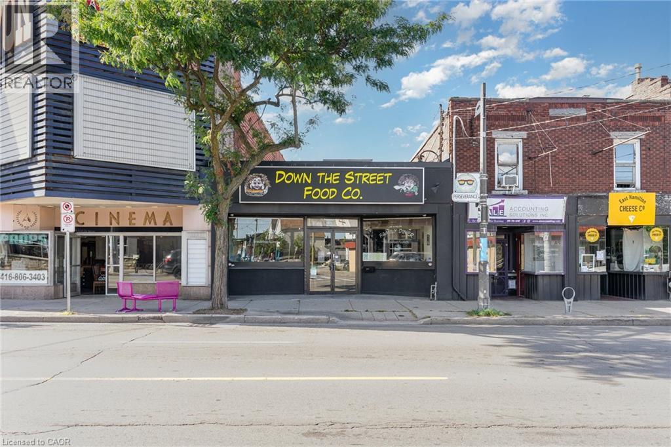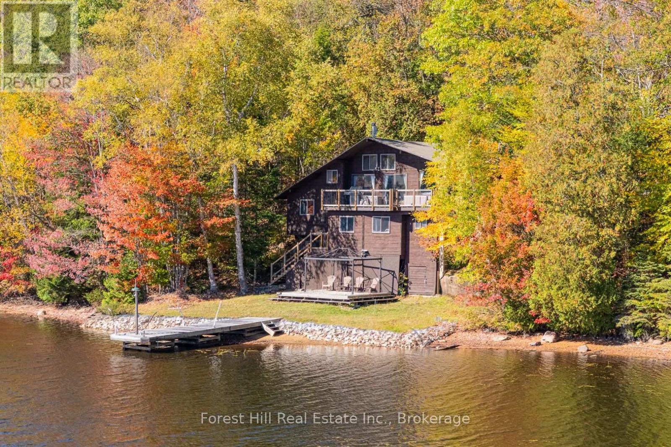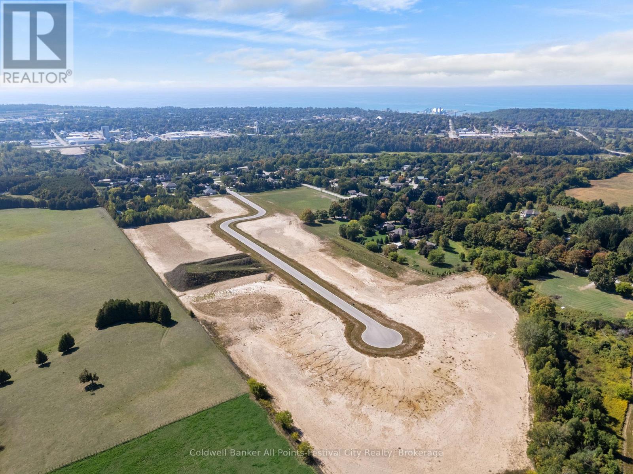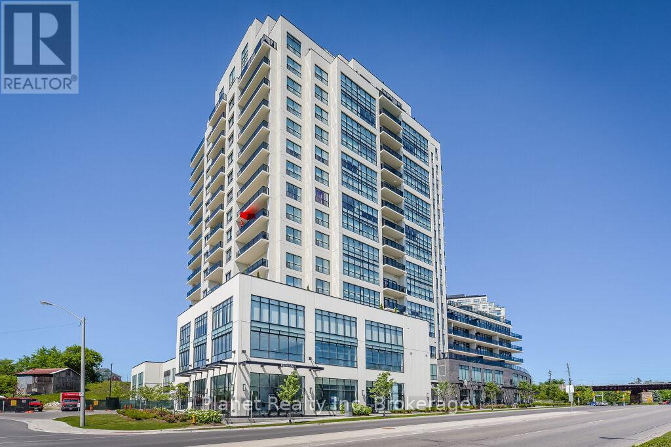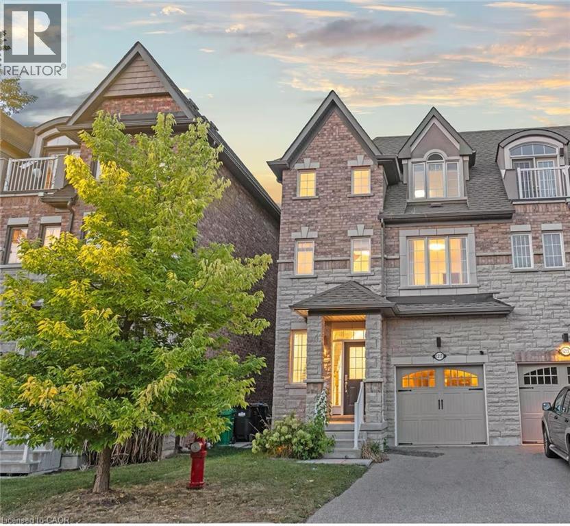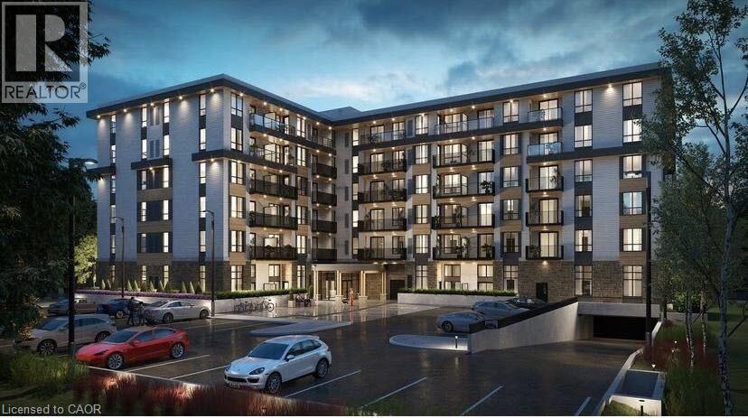3969 Crown Street
Lincoln, Ontario
This stunning freehold townhome offers style, space, and sophistication throughout. The open-concept main floor features 9-foot ceilings, pot lighting, a cozy gas fireplace, and a walkout to a private deck—perfect for entertaining. The gourmet upgraded kitchen is a showstopper, complete with a waterfall island and high-end finishes. Upstairs, the massive primary bedroom includes a walk-in closet and a luxurious en-suite. Two additional spacious bedrooms, a full bathroom, and a versatile bonus area ideal for a home office or reading nook complete the upper level. The fully finished walkout basement adds even more living space, with a bright recreation area, den, and access to the backyard. 1.5 car garage and driveway with side-by-side parking. No car shuffle!!!!A truly exceptional home in a desirable Lincoln location! (id:63008)
296 Raspberry Place
Waterloo, Ontario
A PROPERTY WITH A CLASS OF ITS OWN: Welcome to 296 Raspberry Place, Waterloo. A rare offering in the very desiring Vista Hills community, Built in 2022 by Activa Homes, this contemporary masterpiece offer plethora of upgrades. This East-facing house leads to a welcoming foyer with ENGINEERED HARDWOOD FLOORS on the main level, 9-ft CEILING on both levels, elegantly placed POT LIGHTS and CEILING-HIGH upgraded Doors, reflecting a tone of lavishness. The custom made kitchen is a showstopper featuring luxurious ceiling-height cabinets with Soft Close, Quartz countertops Extended to back, under-cabinet lighting, built-in high-end Bosch SS Appliances, Built-in range hood and Grand centre island. Living room with Fireplace on Accent wall, Built-In CEILING SPEAKERS with Yamaha receiver, creating home Theatre experience with an Elite touch. Floating vanity powder room and main-level laundry is the perfect cherry on top. The GLASS Railing stairs leads to the upper level, with 3 generously sized bedrooms, 2 with its own walk-in closet, quartz vanity in all bathrooms. The primary suite, complete with a spa-inspired 5+pc ensuite featuring a soaker tub and glass shower plus a private balcony giving a Resort-inspired elegance. Family Room upstairs ideal for an office, media room or can be converted into 4th bedroom. Downstairs, The fully excavated basement offers endless possibilities with bathroom rough-in, cold room, ample storage and Direct ACCESS from Garage, making it ideal for a future in-law suite or legal duplex. Outside, the party-sized backyard provides the perfect setting for summer fun and family gatherings, with room to create your dream outdoor space. The 4-car parking (2-car garage + 2-car driveway) ensures convenience for all. Situated close to top-rated schools, parks, Costco, Canadian Tire and The Boardwalk Plaza, this home is surrounded by every amenity you could wish for. Don’t miss your chance to own a property that truly stands out, Book your showing today. (id:63008)
43 1/2 Dunbar Avenue
Hamilton, Ontario
2,800 sq. ft. rare Opportunity in convenient East/Central Hamilton location with easy access to major roadways. 14' overhead door. 16' clear height. Offices in place with additional Mezzanine storage. Separately metered for Gas, Hydro and Water. (id:63008)
525 New Dundee Road Unit# 703
Kitchener, Ontario
Discover elevated living in this beautifully designed 2-bedroom, 2-bathroom condo nestled in the peaceful surroundings of Rainbow Lake. Located on the 7th floor, Unit 703 offers stunning views and 1,055 square feet of contemporary comfort. The open-concept layout seamlessly connects the kitchen, living, and dining areas, creating a bright and airy atmosphere perfect for relaxing or entertaining. Enjoy cooking in the modern kitchen, complete with stainless steel appliances and generous cabinet space. Step outside onto your private balcony and take in the serene views of Rainbow Lake and its surrounding conservation area. The primary bedroom features a spacious walk-in closet and a 3-piece ensuite, while the second bedroom also offers ample storage and natural light. Residents of this sought-after community enjoy a host of upscale amenities, including a fitness center, yoga studio with sauna, library, social lounge, party room, pet grooming station, and direct access to the tranquil trails of Rainbow Lake. Don’t miss your chance to lease this exceptional unit in one of Kitchener’s most desirable locations—where natural beauty meets modern living. (id:63008)
195 Village Road Unit# Upper
Kitchener, Ontario
Exclusive Upper-Level Lease with 2 Parking Spaces! Revel in the radiant and inviting atmosphere of this charming raised bungalow nestled in the desirable Forest Hill neighborhood. Offering panoramic views, this upper-level residence is within walking distance to shopping, schools, and more. Boasting 3 bedrooms and 1 baths, it provides a cozy living space. The kitchen is a radiant and airy space, featuring granite countertops and abundant cabinets, offering a bright and open perspective as it seamlessly connects with the adjoining living room. Recent upgrades include a new furnace and central air in 2022, and a metal roof in 2019. The property comes with two designated parking spaces for your convenience. (id:63008)
539 Belmont Avenue W Unit# 201
Kitchener, Ontario
Welcome to Belmont Village Condominiums. Secure controlled entry, a spacious modern lobby greets you as you enter this desirable building. The large foyer with double closet invites you to this carpet free, 963 sq ft 2 bedroom unit. Open concept kitchen, with warm white cabinetry, plenty of storage including a pantry, granite counters, breakfast bar, stainless steel kitchen appliances. Light and bright living area, sliding glass doors lead to the sun filled balcony. Two bedrooms including a luxury sized primary with walk in closet and and a deluxe primary ensuite bath with an oversized shower. An additional spare bedroom plus a main bath with shower tub combination. Both baths offer an abundance of storage, granite counters. In unit storage area with stacked washer and dryer, room for a freezer, golf clubs etc. Building amenities include a Guest Suite, party room with pool table, library, gym. Fantastic three season patio area with interlocking stone patio, BBQ, seating, gazebo, surrounded by trees and manicured gardens. Covered parking spot. Exceptional location, steps from the Iron Horse Trail, perfect for the walker or cyclist, running from Erb St Waterloo, through Victoria Park, to Ottawa St. Kitchener. A short walk to the Shops of Belmont Village, an array of services, including, drugstore, personal care, bakery, retail shops and restaurants. The condo fee includes water, heat and air conditioning. Come see how Condo living will fit into your future. Move in ready with flexible possession. (id:63008)
201 Ottawa Street N
Hamilton, Ontario
Prime Ottawa St North Building with established long term tenant and vacant bachelor apartment above. The 3000ft2 main level features an open kitchen and dining area, 2 accessible washrooms, large storage and prep space and direct access to the rear parking. Additional income potential or live work with the 2nd level bachelor apartment. Full height 1223ft2 basement offers opportunities for commissary kitchen and additional storage/prep space. New flat roof with transferable warranty installed Dec 2024,. New electrical, plumbing, fire suppression, ventilation, hood, all 2015-2016. Do not miss out, book your showing today! (id:63008)
1187 Ivy Lane
Algonquin Highlands, Ontario
Embrace tranquility and the beauty of the largest lake in Haliburton in the northwest corner of Kawagama Lake, in Fletcher Bay, where few boats travel. This inviting property with sunny south exposure and 200 feet of shoreline is located beside CROWN LAND, which also wraps around to the back of it for added PRIVACY. The multi-level cedar-sided cottage has been lovingly cared for and maintained. The cosy main living area is lofted, bright and open. Nature and its captivating presence pour in through many large windows. The living area has a fireplace and walkouts to various sun decks. There are 2 bathrooms and 3-bedrooms on the lower level. The lake has excellent fishing opportinities for bass & trout. The crown land has a network of trails nearby, ideal for hiking, snowshoeing, ATVing, snowmobiling and so much more for those who like to be active in the wild outdoors of Algonquin Highlands. The charming town of Dorset is only 20 minutes or so away, which is 2.5 hrs from Toronto. The road that Ivy Lane branches off is kept open 4-seasons. (id:63008)
81313 Fern Drive
Goderich, Ontario
Presenting Saltford Estates Lot 12. 1.36 acre rural building lot. The Saltford/Goderich region is ripe with spectacular views, experiences and amenities to complement living in the Township. The picturesque lots, surrounded by mature trees and greenspace, will be appreciated and sought after by those seeking space and solitude. Embrace the opportunity to custom build a home for your family, or perhaps a residence to retire to, with the ability to eventually 'age in place'. Farm to table is the norm for this area. Markets boasting local produce, baked goods, dairy, grains and poultry/meats are plentiful. Lifestyle opportunities for athletic pursuits, hobbies and general health are found in abundance. The ability to visit local breweries, wineries and theatre is found within minutes or a maximum of 60 minutes away (Stratford). Breathe country air, enjoy spectacular sunsets, and experience Township charm while enjoying community amenities: Local shopping, Restaurants, Breweries, Local and Farm raised products and produce, Markets, Boating, Kayaking, Fishing, Golf, Tennis/Pickleball, Biking, Flying, YMCA, CrossFit, Local Hospital, Big Box Shopping. Seek serenity, community; the lifestyle and pace you deserve. Visit www.saltfordestates.com for more details and other property options. (id:63008)
501 - 150 Wellington Street E
Guelph, Ontario
Welcome to Suite 501, a perfectly appointed one-bedroom plus den unit spanning 951 square feet on the fifth level of the acclaimed River Mill Condominiums. This refined space has been meticulously finished to the highest standard, starting with the flow of engineered hardwood throughout the bright, open layout. The centerpiece is the living room's sleek stone electric fireplace, complemented by the stunning chef's space a kitchen featuring premium stainless steel appliances, substantial granite countertops, and designer valance lighting. The highly versatile den provides ideal flexibility for a work-from-home setup or a private reading nook. Retire to the bedroom and start your day in the beautifully designed, spa-like washroom. A dedicated Locker and secure underground parking space are included, ensuring seamless downtown living. The building's amenities redefine luxury. Socialize in the 7th-floor lounge or on the magnificent rooftop terrace (over 4,000 sq. ft.) with BBQs and dining areas. For quiet moments, explore the vast 12,000 sq. ft. garden terrace or utilize the library and media room. Keep fit in the state-of-the-art fitness center. Connectivity couldn't be better. Everything is at your doorstep: riverside paths, the city's best restaurants and shopping, and immediate access to the GO train and bus transit hub. Enjoy predictable monthly budgeting, as the condo fee generously covers heating, cooling, and water. (id:63008)
1217 Owls Head Road
Mississauga, Ontario
Stunning 3-storey semi-detached with 3 bedrooms plus loft backing onto golf course. Primary suite with 5-pc ensuite; secondary bedrooms each with 4-pc ensuites. Open-concept main floor with hardwood, fireplace, dining area with walkout to backyard, and modern kitchen with granite countertops & stainless steel appliances. Finished basement with 4-pc bath, laundry on 2nd floor, 2 parking spots, and private garage. Amazing location close to schools, library, parks, beach, trails, Long Branch GO, TTC, and shopping. Available furnished at $5,000/month. (id:63008)
101 Golden Eagle Road Unit# 202
Waterloo, Ontario
Modern 1 bedroom condo at The Jake – 101 Golden Eagle Dr, Waterloo Welcome to The Jake Condominiums, a stylish mid-rise in Waterloo’s desirable Lakeshore North community. This beautifully maintained 1 bed, 1 bath suite offers a bright open layout, large windows, quartz countertops, cabinetry to the ceiling, and a private balcony with great natural light. Enjoy the convenience of in-suite laundry, stainless steel appliances, and modern finishes throughout. Building amenities include a fitness studio, bike room, and a welcoming lobby lounge with secure entry and professional management. Located steps from Sobeys, Shoppers, Starbucks, and restaurants, with quick access to Conestoga Mall, the LRT, Highway 85, and both universities. Tenant pays only hydro and internet. Heat and water included. Available NOVEMBER 1st – a perfect blend of modern comfort and convenience in one of Waterloo’s best locations (id:63008)

