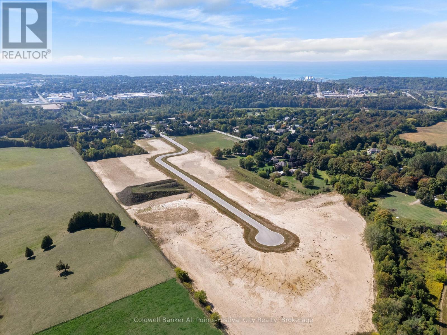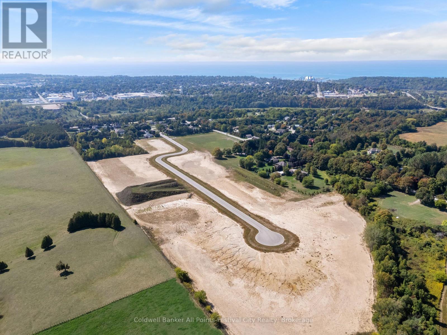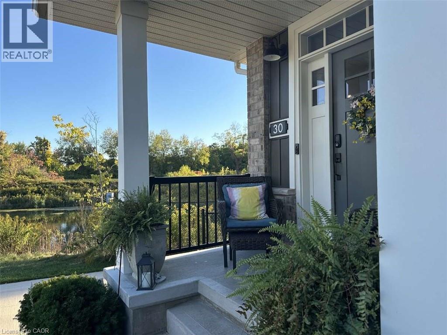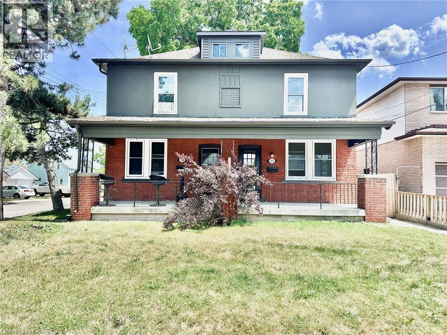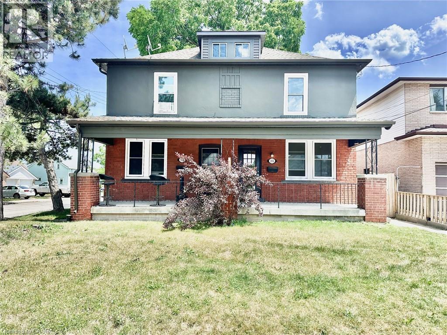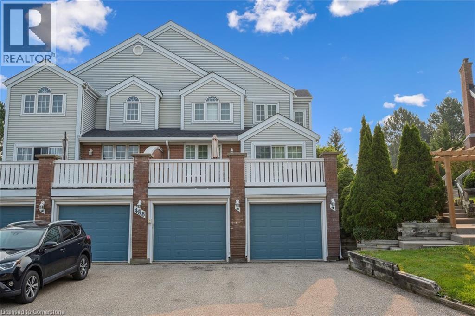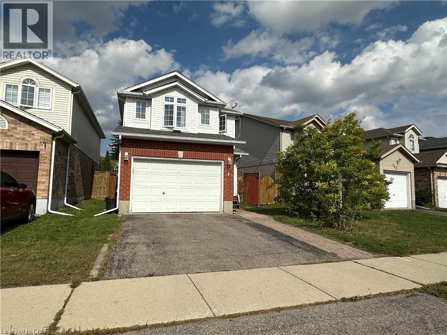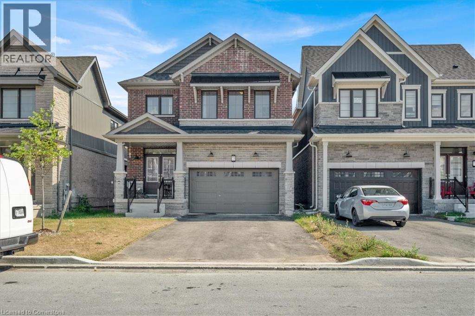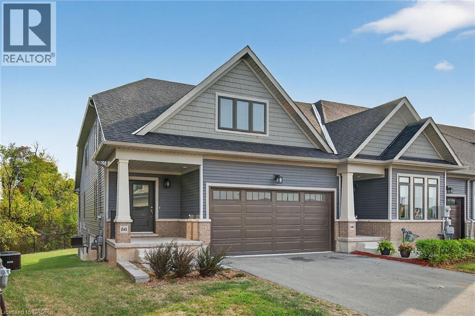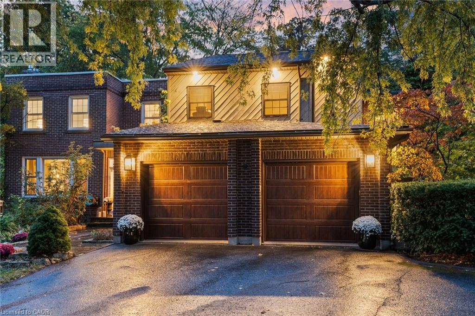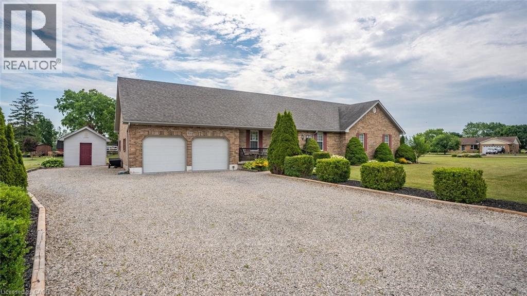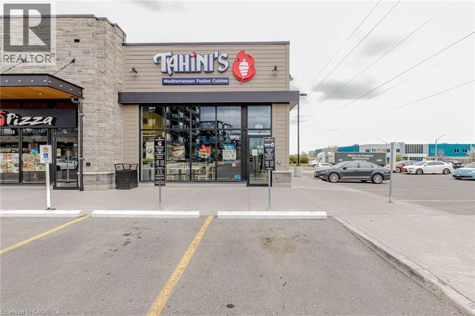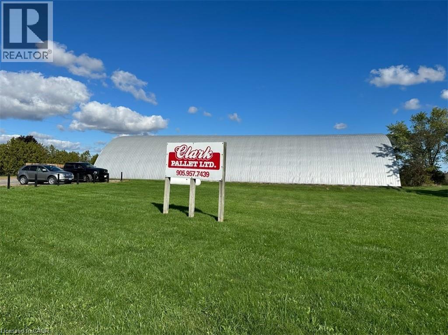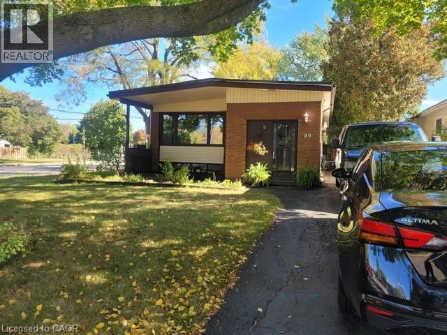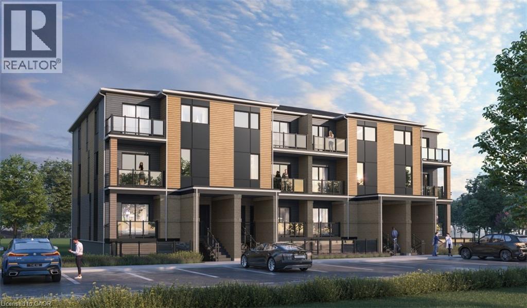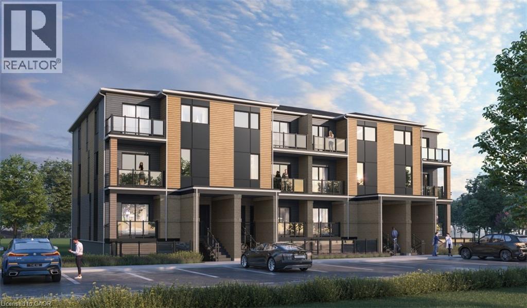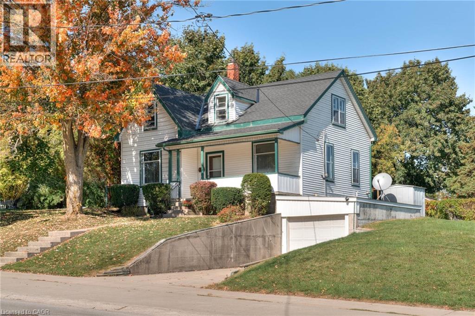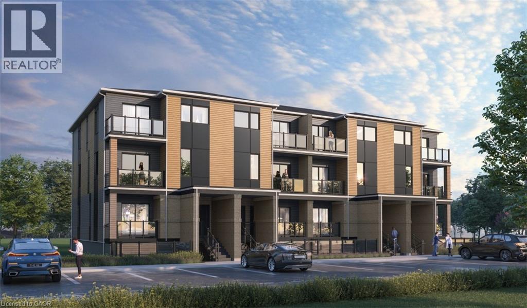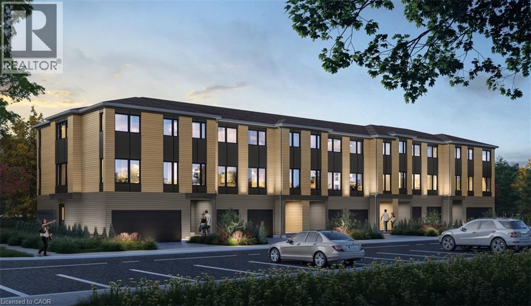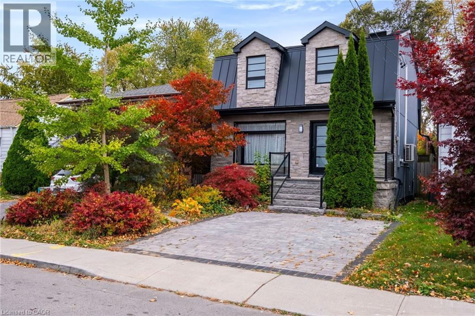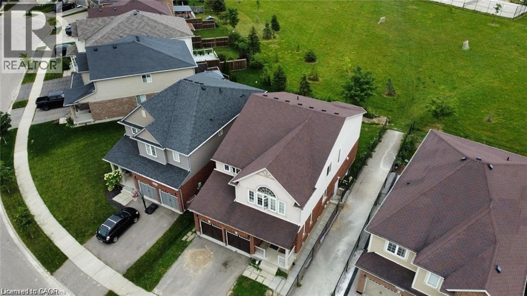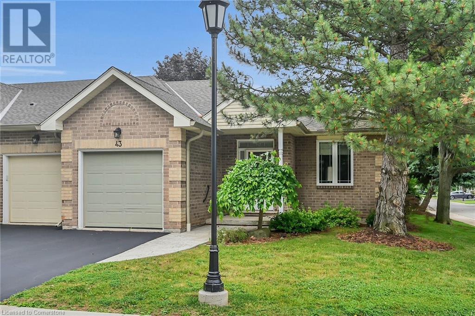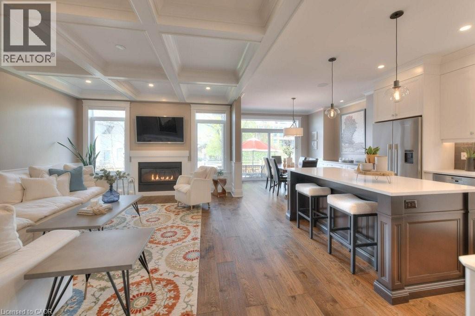81313 Fern Drive
Goderich, Ontario
Presenting Saltford Estates Lot 12. 1.36 acre rural building lot. The Saltford/Goderich region is ripe with spectacular views, experiences and amenities to complement living in the Township. The picturesque lots, surrounded by mature trees and greenspace, will be appreciated and sought after by those seeking space and solitude. Embrace the opportunity to custom build a home for your family, or perhaps a residence to retire to, with the ability to eventually 'age in place'. Farm to table is the norm for this area. Markets boasting local produce, baked goods, dairy, grains and poultry/meats are plentiful. Lifestyle opportunities for athletic pursuits, hobbies and general health are found in abundance. The ability to visit local breweries, wineries and theatre is found within minutes or a maximum of 60 minutes away (Stratford). Breathe country air, enjoy spectacular sunsets, and experience Township charm while enjoying community amenities: Local shopping, Restaurants, Breweries, Local and Farm raised products and produce, Markets, Boating, Kayaking, Fishing, Golf, Tennis/Pickleball, Biking, Flying, YMCA, CrossFit, Local Hospital, Big Box Shopping. Seek serenity, community; the lifestyle and pace you deserve. Visit www.saltfordestates.com for more details and other property options. (id:63008)
81833 Westmount Line
Goderich, Ontario
Presenting Saltford Estates Lot 24. 1.2 acre rural building lot. The Saltford/Goderich region is ripe with spectacular views, experiences and amenities to complement living in the Township. The picturesque lots, surrounded by mature trees and greenspace, will be appreciated and sought after by those seeking space and solitude. Embrace the opportunity to custom build a home for your family, or perhaps a residence to retire to, with the ability to eventually 'age in place'. Farm to table is the norm for this area. Markets boasting local produce, baked goods, dairy, grains and poultry/meats are plentiful. Lifestyle opportunities for athletic pursuits, hobbies and general health are found in abundance. The ability to visit local breweries, wineries and theatre is found within minutes or a maximum of 60 minutes away (Stratford). Breathe country air, enjoy spectacular sunsets, and experience Township charm while enjoying community amenities: Local Shopping, Restaurants, Breweries, Local and Farm raised products and produce, Markets, Boating, Kayaking, Fishing, Golf, Tennis/Pickleball, Biking, Flying, YMCA, CrossFit, Local Hospital, Big Box Shopping. Seek serenity, community; the lifestyle and pace you deserve. Visit www.saltfordestates.com for more details and other property options. (id:63008)
30 Livingston Drive
Tillsonburg, Ontario
For more info on this property, please click the Brochure button. This is a 4 Bedrooms, 3.5 Baths, Freehold End Unit Townhome located just 15 - 20 minutes away from Highway 401, it's an easy commute to London, Woodstock, KW or Cambridge. It has a beautiful pond view and direct access to the Trans Canada Trail for walking, running, or biking, it has a double attached garage with access to the back yard and a driveway where you can easily park 4 cars. On the Main floor of this beautiful house you will find a large bright Foyer, a Powder room, Laundry room and access to the garage, the house has a white kitchen accented with quartz counter tops and a complimentary backsplash and island for lots of storage and workspace. The open living space has a built in fireplace, patio doors to the back deck and lots of room for everyone in the dining space. The second storey has a large bright Primary Suite with a walk in closet and 3 piece ensuite, 2 spacious Bedrooms and a convenience 4 piece Main Bathroom. The House has a bright large Basement with a Bedroom and another 4 piece Bathroom, perfect for an older kid, or just to relax in the family room; the basement has also a lot of extra space for storage in the utility area. This is the perfect spot to enjoy your new home! (id:63008)
215 Rosewood Road
Hamilton, Ontario
Side-by-Side Duplex 213 & 215 Rosewood Rd on a Corner 40x96 Foot Lot Currently Running at an Approximately 5.2% Caprate. Each Side is Rented at $2,250/month + All Utilities = $54,000 Annual. Landlord Expenses are Only Boiler Rental ($2,556/year), Insurance ($1,272/year) & Property Taxes ($5,644/year), Total $9,472 Annual = $44,528 Net Annual Income. A Truly Unique Forever Home & Investment Property with a Garage in the Sought After Glenview West Neighborhood. 215 Side is Recently Renovated in 2025, and Substantial Upgrades were Completed in 2020 for the Entire Property. Live in one & Rent Out the Other Unit, or Rent Out Both and Receive Good Cashflow. If You Open One to the Other, You'll Have a Total of 6 Bedrooms & 2 Full Bathrooms! Both Sides are Nearly Identical in Their Layout, Just Mirror Images of Each Other! In 2025 Work Included New Flooring & Light Fixtures, Fresh Paint, New Countertops, Vanity, Doors, Backyard Restoration, Kitchen Cabinets Restoration, New Kitchen Countertop, New Boiler, New Toilet & Some New Fencing. In 2023 on 215 Side New Fridge & Stove. In 2020, Work on Entire Property Included New Windows, Garage Shingles, New Fascia, Soffits, Eavestroughs, Ridge Cap Singles, New Fascia Board & Vinyl Wood-share Shingle, Bath-fitter Tubs, New Bathroom Tiles, New Kitchen Floor & Sinks, Exterior Home Painting, New Carpet in Unit 213. A lot of the Timeless Older Charm & Character Has Been Preserved to Impress Your Guests! Abundance of Overnight Street Parking on Both Adjacent Streets. Unfinished Basements with Windows House the Laundry Rooms & Are Great for Storage, Workshop, and Many More Uses. Backyards are Nice and Long, Fully Fenced and Private. Ready For You Potential to Create an Extra Parking Spot in Front of Unit 215! Potential To Sever Lot Will Unlock an Extraordinary Amount of Value! Close to the Red Hill Valley Pkwy Exit, The Metro, Dollarama, and Lots of Plazas! Don't Miss Out on this Opportunity, it Won't Last Long! (id:63008)
215 Rosewood Road
Hamilton, Ontario
Side-by-Side Duplex 213 & 215 Rosewood Rd on a Corner 40x96 Foot Lot Currently Running at an Approximately 5.2% Caprate. Each Side is Rented at $2,250/month + All Utilities = $54,000 Annual. Landlord Expenses are Only Boiler Rental ($2,556/year), Insurance ($1,272/year) & Property Taxes ($5,644/year), Total $9,472 Annual = $44,528 Net Annual Income. A Truly Unique Forever Home & Investment Property with a Garage in the Sought After Glenview West Neighborhood. 215 Side is Recently Renovated in 2025, and Substantial Upgrades were Completed in 2020 for the Entire Property. Live in one & Rent Out the Other Unit, or Rent Out Both and Receive Good Cashflow. If You Open One to the Other, You'll Have a Total of 6 Bedrooms & 2 Full Bathrooms! Both Sides are Nearly Identical in Their Layout, Just Mirror Images of Each Other! In 2025 Work Included New Flooring & Light Fixtures, Fresh Paint, New Countertops, Vanity, Doors, Backyard Restoration, Kitchen Cabinets Restoration, New Kitchen Countertop, New Boiler, New Toilet & Some New Fencing. In 2023 on 215 Side New Fridge & Stove. In 2020, Work on Entire Property Included New Windows, Garage Shingles, New Fascia, Soffits, Eavestroughs, Ridge Cap Singles, New Fascia Board & Vinyl Wood-share Shingle, Bath-fitter Tubs, New Bathroom Tiles, New Kitchen Floor & Sinks, Exterior Home Painting, New Carpet in Unit 213. A lot of the Timeless Older Charm & Character Has Been Preserved to Impress Your Guests! Abundance of Overnight Street Parking on Both Adjacent Streets. Unfinished Basements with Windows House the Laundry Rooms & Are Great for Storage, Workshop, and Many More Uses. Backyards are Nice and Long, Fully Fenced and Private. Ready For You Potential to Create an Extra Parking Spot in Front of Unit 215! Potential To Sever Lot Will Unlock an Extraordinary Amount of Value! Close to the Red Hill Valley Pkwy Exit, The Metro, Dollarama, and Lots of Plazas! Don't Miss Out on this Opportunity, it Won't Last Long! (id:63008)
488 Beechwood Drive Unit# 4
Waterloo, Ontario
Welcome to 488 Beechwood Drive, Unit 4 – Village of Beechwood Commons! Rarely offered 2-storey townhome in one of West Waterloo’s most desirable neighbourhoods. This well-maintained home features a bright eat-in kitchen with walkout to a private deck overlooking beautiful mature evergreens—perfect for relaxing or BBQing. Spacious living and dining areas, updated powder room, and direct garage access. Upstairs offers a primary suite with French doors, walk-in closet, and 3-piece en-suite, plus two additional bedrooms and a renovated 4-piece bath. The finished basement includes a cozy recreation room with gas fireplace and a 2-piece bath. Enjoy friendly neighbours, snow removal to your front door, and access to the heated outdoor swimming pool. Fantastic location—on the bus route and close to banks, groceries, parks, and schools. Don’t miss your chance—book a private showing today! (id:63008)
158 Wilderness Drive
Kitchener, Ontario
FULLY FINISHED BASEMENT! Minutes to Sunrise Center Shopping & Restaurants, 2 Hwy 8 exits, 2 Schools, Playgrounds, a Bus Route (GRT), between two Community Centers (yes, two), Only 3-minute access to the Conestoga Expressway, and much more! Welcome to a beautiful, an immaculate, 34 ft detached home with 3 Bed, 2.5 bath, 1.5 garage, Double drive way, a fully finished basement available for sale in the highly desirable, family friendly neighborhood of the Kitchener. Carpet free main floor features its fully fenced yard, extensive decking with natural gas bar-be-que hook-up & low maintenance gardens, this home offers tranquil space & grace for fun-filled family gatherings. Numerous upgrades & updates including:new washer 2025, fresh designer decor 2016, water softener 2016, central air conditioning 2013, gas-fired hot water tank 2010 & 30-year roof in 2010. No rental equipment. New painting on decks. This gorgeous Family Home with its spacious open concept quartz countered kitchen, natural gas hook-ups for stove & dryer & hardwood flooring is just ready & waiting for a bright young couple, a young growing family and/or fussy empty nesters. (id:63008)
73 Stern Drive Drive
Welland, Ontario
Full brick with stone, upgraded home in one of Welland's most sought-after new communities. From the moment you arrive, its clear this home was built for real living. The open-concept main floor offers ideal space for family gatherings, entertaining, and everyday comfort. Builder upgrades include additional insulation and soundproofing in the upper-level laundry room, added electrical outlets and wiring for extra light fixtures, and thoughtful finishes throughout.The kitchen opens to the dining and family areas with a tucked-away office nook perfect for working or studying from home. Upstairs features four spacious bedrooms, including a private primary suite complete with a walk-in closet and ensuite bath. The full laundry room is conveniently located on the same level. Abundant storage has been designed throughout, with extra cabinets, deep closets, and smart organization spaces for seasonal items and gear. The basement offers tall ceilings and oversized windows that fill the space with natural light ready for your finishing touch as a recreation area, playroom, or future in-law suite.Double-car garage with inside entry, four total parking spaces, and proximity to parks, schools, shopping, and everyday amenities. A fantastic option for first-time buyers or investors seeking long-term value and strong rental potential in a high-demand location.Property Highlights:Full brick construction4 bedrooms, 3 bathroomsBuilder-upgraded finishes and electricalOpen-concept main floor with office nookSecond-floor laundryBright, high-ceiling basement with large windowsDouble garage + 2 driveway spaces. Close to schools, parks, and major amenitiesMore than just square footage this is a home designed for modern living with timeless value. (id:63008)
4311 Mann Street Unit# 56
Niagara Falls, Ontario
Move in Ready! Quick Closing Available. Hardwood every where. Carefree living at its finest, with 1876 Sq.Ft of brand new, finished living space. This beautiful lot, townhome in desirable Chippawa, has 3-bedrooms, 2.5-bathrooms, and a double car garage to keep your vehicles free from the elements. The unfinished basement has a large window as well as sliding doors to the back yard. Just awaiting your finishing touches! Primary bedroom and ensuite is conveniently located on the main level, with additional bedrooms, full bathroom and loft space on the second level. Perfect home for entertaining. This open concept townhome boasts a ton of natural light, and is close to trails, golf, and the Chippawa Boat Ramp & Naisbitt Parkette for the outdoor enthusiast. You can unwind at the end of the day in the beautiful spa inspired master ensuite. Relax in this carefree community and benefit from such amenities as regular lawn maintenance in the summer, and snow removal in the winter months. This home will not disappoint!Attach sch. B and Deposit must be certified (id:63008)
73 Lemon Street
Guelph, Ontario
Discover the pinnacle of luxury living at 73 Lemon Street, set in Guelph’s coveted St. George’s Park. This 3,353 sq. ft. residence offers 5 spacious bedrooms and 3.5 baths, perfectly blending timeless character with modern sophistication. Inside, rich natural slate and original hardwood floors create an elegant backdrop, complemented by a built-in sound system that carries through indoor and outdoor spaces. The gourmet kitchen opens seamlessly to the great room with custom built-ins and a wood-burning fireplace, while the main floor also features a formal dining room, bright living room, private office/den, stylish powder room, and a well-designed mudroom with garage access. Upstairs, retreat to five beautifully appointed bedrooms, highlighted by a serene primary suite with vaulted ceilings, his-and-hers walk-in closets, and spa-inspired finishes. The fully finished lower level impresses with heated floors, a custom English pub, wine cellar, 3-piece bath, and a state-of-the-art home theater. Outside, a private oasis awaits with a heated saltwater pool, Arctic Spa hot tub, natural slate and cobblestone walkways, Bevolo gas lanterns, and a covered outdoor kitchen with cozy seating around a wood-burning fireplace. A rare chance to own a true showpiece in one of Guelph’s most desirable neighbourhoods—luxury, comfort, and craftsmanship converge at 73 Lemon Street. (id:63008)
703 Broman Court
Caistorville, Ontario
Welcome to 703 Broman Ct, a perfect blend of rural tranquility & modern comfort. This bright, meticulously designed bungalow, offering over 2000 sq ft of main level living space, perfectly nestled on a manicured 1-ac lot in the peaceful community of Caistorville. Throw in an office, 2-car garage, and just under 2000 sq ft of finished basement, and you have the perfect home for growing families. Natural light fills the home, highlighting the vaulted ceilings in the living room, creating a very airy and warm room to entertain friends and family. If it's a beautiful day out, the living room provides access to your raised deck out back, with a pergola for added privacy. The large kitchen offers ample cabinetry and counter space, SS appliances, and a beautiful bay window for your breakfast nook. This home features a spacious primary bedroom complete with a 4-piece ensuite, and a walk-through to the generous walk-in closet. Three additional complimentary bedrooms, two with ample closet space, offer flexibility for family or guests. You will love the location of the laundry room, not only as main floor living, but as a pantry and mudroom, with access to the garage and back patio. Downstairs, the finished basement provides even more functional living space, including a fifth bedroom, ample storage, and endless possibilities. The above grade windows, amount of living and storage space will have you in disbelief you're in a basement. Inclusions in purchase are: Wall mounted 52 TV, Gas Generator, Fridge, Stove, Garage Work Bench, Wall Cabinets, Washer & Dryer, Steel Rack in Garage, Dish Washer, 2 Garden Hoses, Chest Freezer, John Deere Tractor, Trailer + Garden Wheelbarrow, Basement Foyer - Large & Small Countertop w/Cabinets, Large pull behind grass catcher, All Wall mounted Cabinets, Rack in Shed, All Window Coverings, Gas Grass Trimmer, Existing Overhead Fans, Extra Roof Shingles in Shed, 2 Racks in Small Basement, Bird Bath & Wishing Well, Central Vac & All accessories! (id:63008)
263 Northfield Drive E Unit# 4
Waterloo, Ontario
CAN BE CONVERTED INTO OTHER FOOD CONCEPT. Two separate business can be operated under one roof. Currently Mediterranean Business is being operated. Located at the busy intersection of Northfield Dr E/Bridge St W. Surrounded by Fully Residential Neighbourhood, Offices, Major Big Box Stores, Close to Conestoga Pkwy, Lots of Traffic, and more. Great Business with Good Sales Volume, and Long Lease and so much opportunity to grow the business even more. Rent: $8900/m including TMI & HST, Lease Term: Existing 7 year + option to renew Seating: 20. (id:63008)
7631 Twenty Road W
Smithville, Ontario
Discover the potential of this versatile Quonset-style industrial building, formerly home to Clark Pallet. Situated on a spacious country property, this location offers both functionality and peace of mind for operators seeking space, privacy, and flexibility. With A-6 zoning, the property supports a wide range of agricultural uses and allows an industrial use, limited to the manufacture and sale of wood pallets. The Quonset hut structure offers impressive ceiling height, a wide open floor plan, and large entry doors, perfect for machinery, vehicles, or bulk storage. There’s ample on-site parking and room for outdoor storage or loading areas. Located just minutes from major routes and nearby towns, this property offers convenience without compromise — a rare find for those looking to operate in a rural setting while staying connected to the Niagara-Hamilton corridor. (id:63008)
89 Deschene Avenue
Hamilton, Ontario
Exquisite Bungalow on a Premier Corner Lot in the Heart of Hamilton Mountain. Experience timeless elegance and modern comfort in this beautifully maintained 3 bedroom, 2-bathroom bungalow nestled on a spacious corner lot in one of Hamilton Mountain’s most sought-after neighbourhoods. Step inside to discover bright, open-concept living enhanced by premium laminate vinyl flooring throughout the main level. The contemporary layout flows seamlessly from the inviting living area to a stylish, functional kitchen—perfect for family gatherings and entertaining. The partly finished lower level expands your living space with a large recreation room, and a full bathroom—offering endless versatility for your lifestyle needs. Enjoy the tranquility of a large, beautifully positioned lot with mature surroundings, while being just minutes from top-rated schools, shopping, parks, and highway access for easy commuting. This stunning home harmonizes modern upgrades with a warm, welcoming charm—a true gem waiting to be discovered. (id:63008)
246 Raspberry Place Unit# E015
Waterloo, Ontario
Enjoy 2 years of free condo fees when you purchase The Samir, a stylish and spacious home coming soon to the sought-after Vista Hills community in West Waterloo. Designed for comfort and convenience, this 2-bedroom, 2-bathroom layout offers all-on-one-level living with 9-foot ceilings that make the space feel bright and open. The modern kitchen features quartz countertops, a central island, and opens to the great room, where sliding doors lead to your first private balcony. The primary suite is your perfect retreat, featuring a walk-in closet, a 3-piece ensuite, and access to a second private balcony — ideal for morning coffee or unwinding at the end of the day. This home includes kitchen and laundry appliances, plus one surface parking spot (with the option to purchase a second). Condo fees cover landscaping, snow removal, garbage removal, building maintenance, and high-speed internet, so you can enjoy a worry-free lifestyle. Located in one of Waterloo’s most desirable neighborhood, Vista Hills offers excellent schools, beautiful walking trails, easy access to transit, and convenient nearby shopping. Just a short drive or bus ride to the University of Waterloo and Wilfrid Laurier University. Sales Centre is located at 55 Columbia St E Waterloo and is open Monday-Wednesday from 4-7pm and Saturday and Sunday from 1-5pm, holidays excepted. (id:63008)
246 Raspberry Place Unit# E017
Waterloo, Ontario
Enjoy 2 years of free condo fees when you purchase The Nadia, coming soon to the highly desirable Vista Hills community in Waterloo. This beautifully designed 3-bedroom, 2-bathroom home offers spacious, single-level living with modern finishes throughout. The kitchen features quartz countertops and a central island, perfect for cooking, entertaining, and everyday living. The primary bedroom includes a 3-piece ensuite and walk-in closet, while the main bath is a full 4-piece. Step out onto your private terrace — the perfect spot for morning coffee or outdoor dining. The home also includes five appliances, and condo fees cover landscaping, snow removal, garbage removal, building maintenance, and high-speed internet. Located in West Waterloo’s sought-after Vista Hills, this vibrant community offers excellent schools, scenic walking trails, convenient transit, and nearby shopping. Plus, it’s just a short drive to the University of Waterloo and Wilfrid Laurier University. Sales Centre is located at 55 Columbia St E Waterloo and is open Monday-Wednesday from 4-7pm and Saturday and Sunday from 1-5pm, holidays excepted. (id:63008)
21 Huron Road
Mitchell, Ontario
Fall in love with this beautifully maintained 3-bedroom, 1.5-bath century home in the heart of Mitchell, just 15 minutes from Stratford! Overflowing with warmth, charm, and over 100 years of history, this inviting home seamlessly blends timeless character with thoughtful updates. Step inside to discover stunning original woodwork, soaring ceilings, and a bright, welcoming living room perfect for relaxing or entertaining. The spacious main floor offers the convenience of a primary bedroom and full bath, along with an open-concept kitchen and dining room that’s ideal for family meals and gatherings. Enjoy peace of mind with recent updates including a new furnace, roof, and deck. Step outside to your own private backyard oasis, perfect for sipping morning coffee or hosting summer get-togethers. Whether you're a first-time buyer, growing family, or someone craving the charm of small-town living, this home offers the perfect mix of heritage, comfort, and heart. Come make it yours! (id:63008)
246 Raspberry Place Unit# E022
Waterloo, Ontario
Enjoy 2 years of free condo fees when you purchase The Rylee, coming soon to the highly desirable Vista Hills community in Waterloo. This unit is a two-storey stacked condo townhome with a spacious second and third floor to accommodate your family’s evolving needs. Enter to discover an inviting open-concept layout featuring a modern kitchen and a bright great room, complemented by a convenient powder room and a private balcony. Moving up to the third floor, you’ll find two bedrooms, including a principal bedroom with an ensuite bathroom, walk-in closet, and its own personal balcony—perfect for unwinding. The home also includes five appliances, and condo fees cover landscaping, snow removal, garbage removal, building maintenance, and high-speed internet. Located in West Waterloo's sought-after Vista Hills, this vibrant community offers excellent schools, scenic walking trails, convenient transit, and nearby shopping. Plus, it's just a short drive to the University of Waterloo and Wilfrid Laurier University. A limited number of second parking spaces are available for purchase. Sales Centre is located at 55 Columbia St E Waterloo and is open Monday-Wednesday from 4-7pm and Saturday and Sunday from 1-5pm, holidays excepted. (id:63008)
246 Raspberry Place Unit# G007
Waterloo, Ontario
**2 years of free condo fees** Welcome to The Hayden, Vista Hills’ striking three-storey condo-townhome that balances elegance, energy-efficiency, and family-friendly design. Step through the main entrance and discover a bright office space with large windows that flood the room with natural light. On the second floor, enjoy an airy, open-concept layout that seamlessly connects the kitchen, dinette, and great room. Upstairs on the third floor, the principal bedroom awaits, complete with an ensuite bathroom and a spacious walk-in closet. Two additional bedrooms and a main bathroom offer ample space for family or guests. Thoughtfully built to ENERGY STAR® certified standards, The Hayden features standard finishes like quartz kitchen countertops, ceramic tile in bathrooms, and durable laminate flooring on the ground and second level. Perfectly situated in Vista Hills, this home offers access to walking trails, parks, and natural greenspace, while still keeping you connected to schools, shopping, amenities, and the vibrancy of Waterloo. The Hayden delivers an exceptional lock-and-go lifestyle without compromising charm or function — your next home awaits. Sales Centre is located at 55 Columbia St E Waterloo and is open Monday-Wednesday from 4-7pm and Saturday and Sunday from 1-5pm, holidays excepted. (id:63008)
76 Phillip Avenue
Scarborough, Ontario
Welcome to 76 Phillip Avenue, an updated detached home tucked away in the heart of Cliffside Village, just moments from the Upper Beaches. This exceptional property offers the perfect blend of modern comfort, functionality, and urban convenience, creating a peaceful yet connected lifestyle in one of Toronto's most sought-after neighbourhoods. Set on a generous lot, this home features a spacious fenced backyard with a large entertaining deck and garden shed, offering endless possibilities for outdoor living, from family barbecues to quiet evenings under the stars. The landscaped grounds and mature trees create a private, inviting space ideal for both relaxation and play. Inside, the bright open-concept main floor welcomes you with a seamless flow between the living, dining, and kitchen areas. Natural light pours through large windows, highlighting the warmth and character of the home. A convenient powder room and walkout to the back deck add comfort and functionality, making this space perfect for everyday living and entertaining. Upstairs, a sunlit stairwell with a skylight leads to three bright bedrooms, including a primary bedroom with a walk-in closet. The updated three-piece bathroom offers modern finishes and thoughtful design. The fully finished basement adds valuable living space with a bedroom, bathroom, laundry, full kitchen, and open-concept living/dining area, providing flexibility for extended family, guests, or potential income.Located just steps from GO Transit, TTC, parks, schools, and local amenities, and only 15 minutes to the Beach or a short stroll to the scenic waterfront trails, this home offers the best of both urban and coastal lifestyles. With its eco-friendly heat pump, modern updates, and generous outdoor space, 76 Phillip Avenue is an incredible opportunity to own a truly versatile home in one of Toronto's most charming and connected neighbourhoods. (id:63008)
10 Church Street W Unit# 200
Elmira, Ontario
Great open concept space for your company, great for law firm, accounting, financial groups many business would do great here. It is located in the heart of Elmira one of the nice's buildings in Elmira's downtown. (id:63008)
402 Bamberg Crescent Unit# Basement
Waterloo, Ontario
Beautiful Basement Unit- Gorgeous and Bright rental opportunity in sought-after Waterloo Clair Hills area. Close proximity to Univerisity of Waterloo /Laurier Univeristy, The Boardwalk and many other amenities, this home has it all.. This is a great family-focused neighbourhood...you'll love it here the moment you move in. Basement Level Features A Living Room, 2 bed rooms and Office rom , Family friendly neighborhood. Family and group of working professional are welcome. No smoking inside house. Tenant Insurance is required. This unit has kitchen and appliances. Laundry is private ( not shared) and Driveway to share with upper level Tenant. Rent 2500 per month with utilities incuded , The Upper level listed separately. (id:63008)
43 Twentyplace Boulevard
Mount Hope, Ontario
Welcome to Twenty Place !! The much sought after stress-free, adult life-style community. This well maintained, end unit bungalow features a spacious sun- filled Living Room with corner gas fireplace, breakfast bar, pot lights, coffered ceiling and garden door access to pretty rear yard. Large eat-in kitchen with updated counters, loads of cupboards, a sunny spot in front of the window for your table and chairs and a side counter with glass door cabinetry plus appliances. Updated flooring in Living Room and Kitchen . Generous size Master Bedroom with double closet. Main bath with tub and separate shower. Handy main floor laundry and easy inside access to the garage. Expansive finished lower level provides additional entertaining space or private retreat for guests with rec room, bedroom, 3 piece bath and bonus second laundry room. Also features a lower level den and workshop. There is something for everyone here, with an abundance of amenities. Indoor pool, sauna, gym, library, party room, games room, outdoor games area and so much more. Ideally located near shopping, transit, dining and highways. A great place to call home. (id:63008)
12 George Street
Waterloo, Ontario
Stunning semi-detached home offering over 3,500 sq. ft. of carpet-free, professionally finished living space just steps from the heart of Uptown Waterloo. Enjoy walkable access to the city’s best restaurants, shops, cafes, trails, and the LRT—this location is second to none for lifestyle and convenience. Inside, you'll find 3 spacious bedrooms plus a loft, 4 bathrooms, and exceptional finishes throughout. The gourmet kitchen features quartz countertops, custom cabinetry, built-in appliances, beverage fridge, apron sink, pot filler, three-line water system, and a cozy coffee nook. Elegant hardwood and porcelain tile floors, coffered ceilings, and oversized windows add warmth and light. The primary suite is a private retreat with a 9ft raised tray ceiling, two custom walk-in closets, and a spa-style ensuite with heated floors, steam shower, soaker tub, double vanity, and water closet. The upper loft includes its own HVAC system and a bathroom with heated floors and shower. Additional highlights include a main-floor office, custom mudroom with built-ins, second-floor laundry with cabinetry, and bedroom closets with organizers. The finished lower level offers high ceilings, in-floor heating, large windows, and rough-ins for a bathroom and wet bar. Premium audio throughout: 5.1 surround sound in the great room plus built-in speakers in the kitchen, den, ensuite, loft, and basement—plus two Sonos-ready rooms. The exterior is fully landscaped with a composite deck, aluminum railings, privacy fencing, wrought iron gate, concrete walkway, and a paved driveway. This home perfectly blends luxury, low-maintenance living, and an unbeatable Uptown location. (id:63008)

