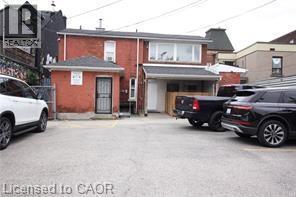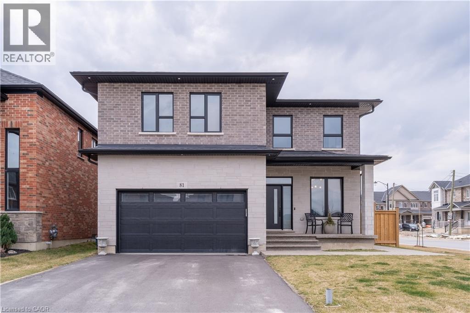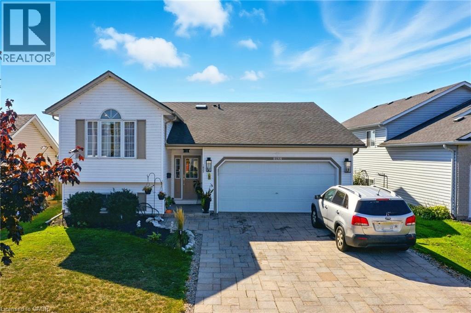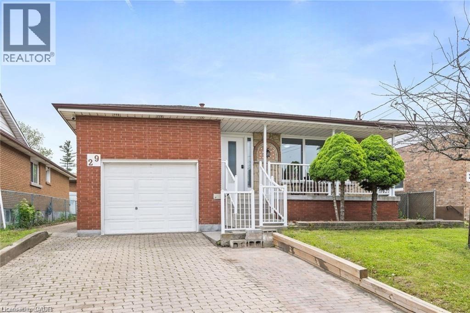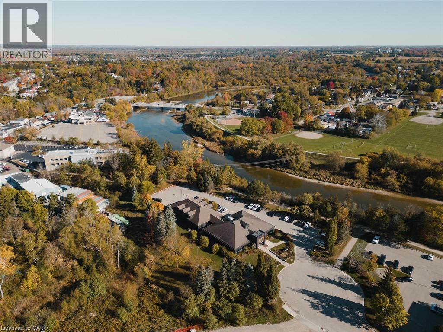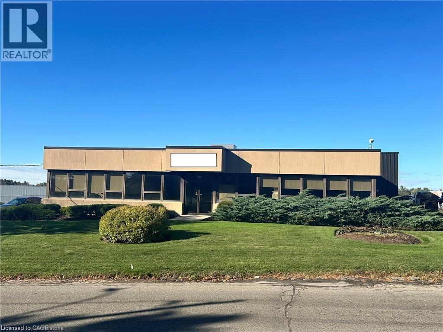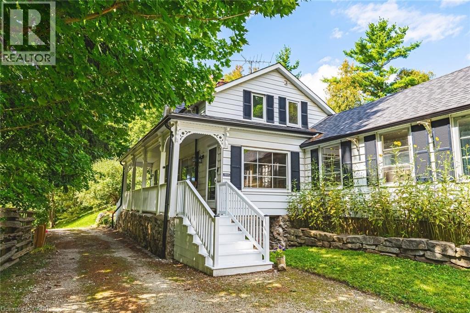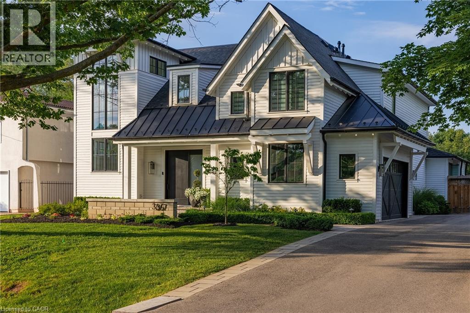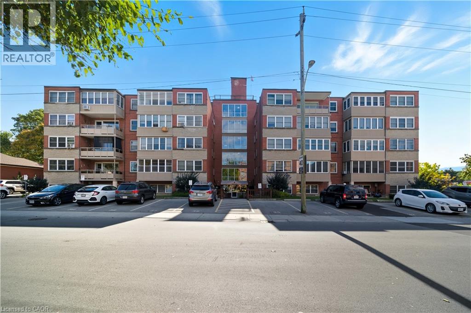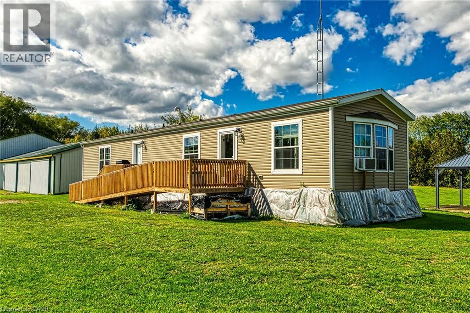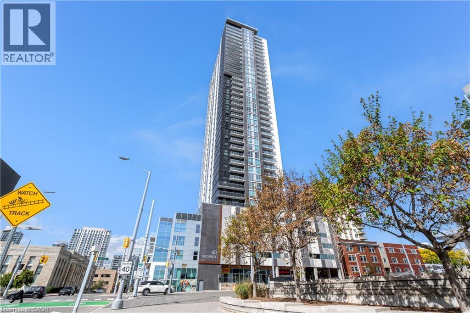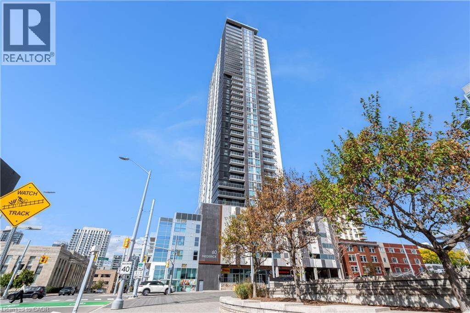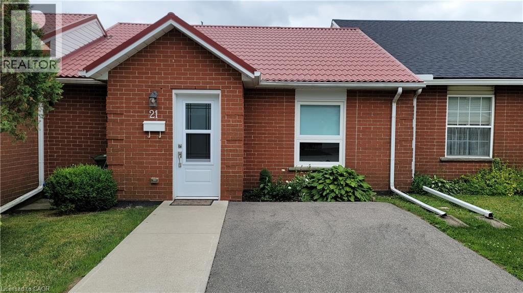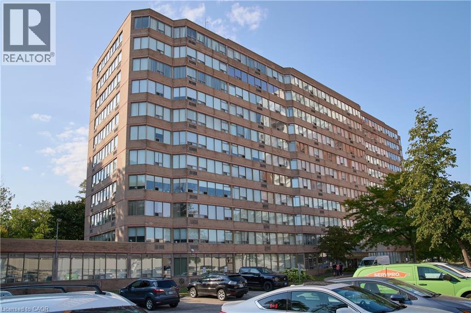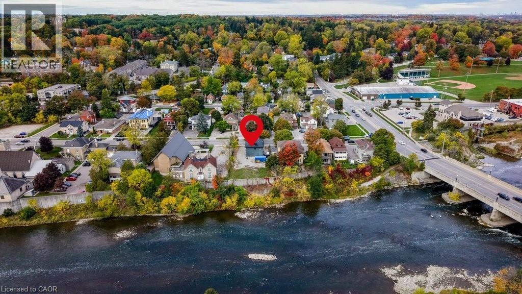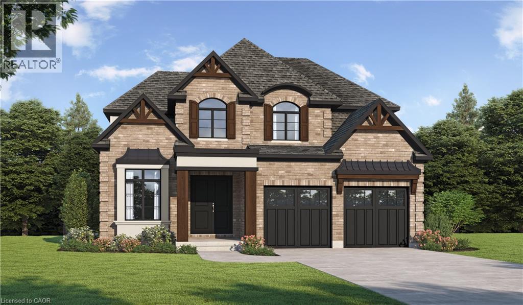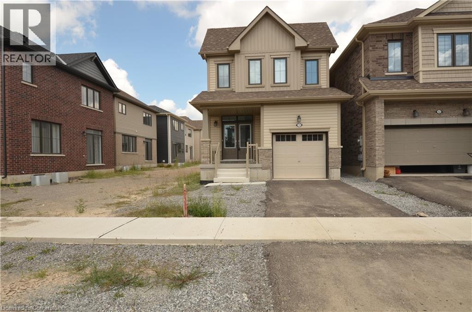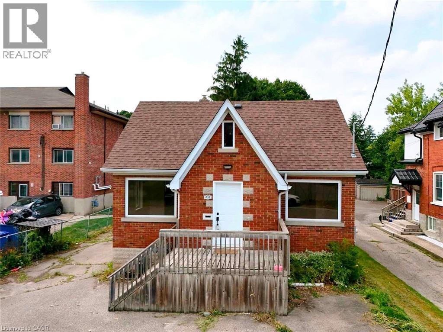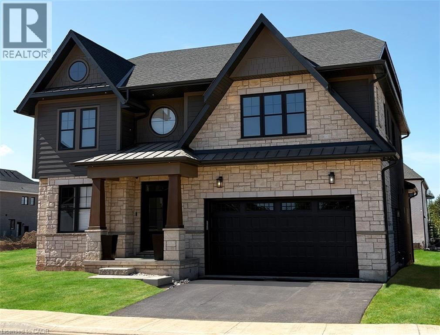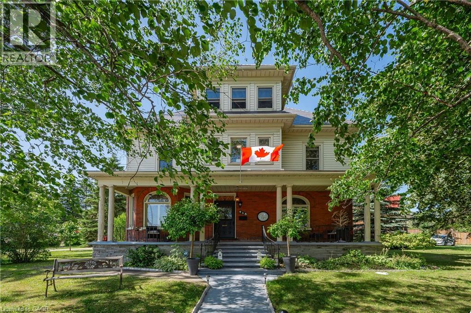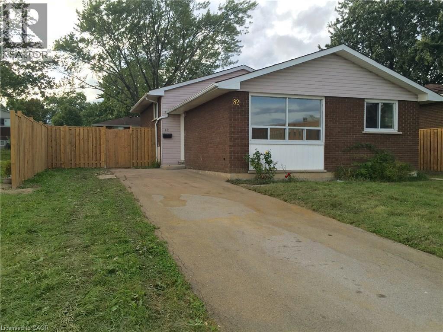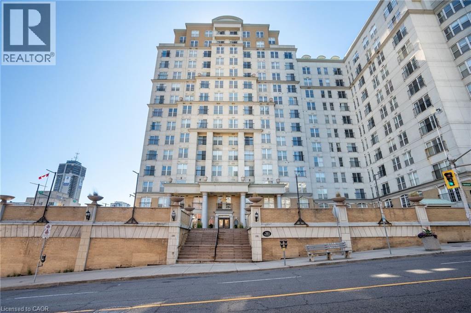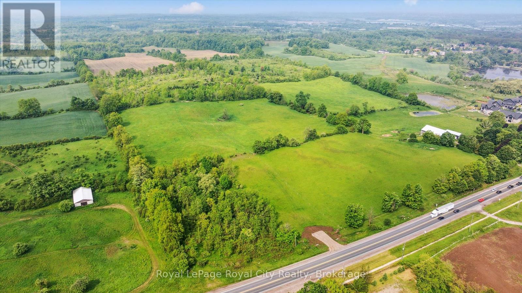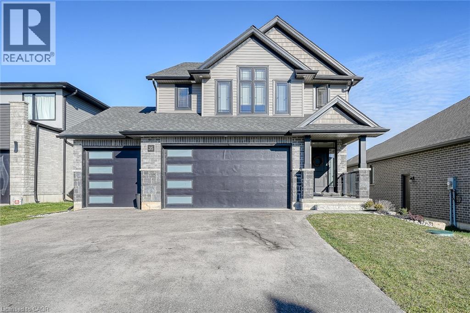227 James Street N Unit# 2
Hamilton, Ontario
Amazing location….Batchelor unit available with in the Strathcona neighborhood. This property is minutes from the West Harbor GO, Bay Front Park, Hamilton Farmers Market, Trendy James St shops/restaurants/Art crawl and public transit. Easy commute to McMaster University or Highway Access. (id:63008)
81 Homestead Way
Thorold, Ontario
Luxury custom home featuring 4 bedrooms and 3 baths available for lease! Located in master-planned community of Rolling Meadows. Offering nearly 2,800 sq ft of modern living. Open-concept main level features spacious gourmet kitchen with massive island and walk-in pantry, family room with sleek gas fireplace, den, and powder room. Upper level features primary bedroom with 5-piece ensuite, 3 additional bedrooms, Jack and Jill bath, and convenient laundry. Plenty of storage space in unfinished lower level. Double garage, fully fenced rear yard, and concrete walkways and patio. World-class amenities within 15 minutes include wineries, golf, dining, shopping, Niagara Falls attractions, and quaint villages of Jordan & Niagara-on-the-Lake. Some furnishings shown in photos can be made available upon request. (id:63008)
1027 Baron Drive
Fort Erie, Ontario
Welcome to this charming 3-bedroom, 2-bathroom home located just minutes from downtown Fort Erie. Featuring a bright eat-in kitchen with access to a deck, perfect for morning coffee or evening BBQs. The property offers an attached garage, a large finished recreation room, and a fully fenced backyard, providing plenty of space for relaxation and entertaining. Ideal for families or professionals looking for comfort and convenience in a great location. (id:63008)
29 Juanita Drive Unit# Bsmt
Hamilton, Ontario
Spacious basement unit (registered in 2021 with permits) located in family friendly Westcliffe with 3 generously sized bedrooms, 2 full bathrooms, a large open-concept living area, and a dedicated office space—ideal for work-from-home or study needs. The newer kitchen (2021) includes updated cabinetry and finishes, while both bathrooms are tastefully upgraded for contemporary comfort. Recent updates and new lighting throughout. Perfect for those seeking space, privacy, and convience. Located close to King’s Mead Park and William McCulloch Park, a short walk to shopping, all amenities, and public transit. (id:63008)
675 Riverbend Drive Unit# 109
Kitchener, Ontario
Welcome to 675 Riverbend Drive, a newly renovated professional building that blends a modern, upscale aesthetic with an unbeatable location in one of Kitchener-Waterloo’s most convenient business corridors. Situated on a quiet cul-de-sac just minutes from Highway 85, this property offers effortless access to major routes, Uptown Waterloo, Downtown Kitchener, and surrounding amenities. The area is home to a growing network of innovative businesses and professional service firms—making it an ideal environment for companies looking to connect, collaborate, and grow. Unit 109 is a bright, versatile space that can accommodate either a small team or an individual professional seeking a polished yet inviting setting. The building sits along the river, offering access to walking trails and green space that bring a refreshing balance of nature and productivity to your workday. The atmosphere is quiet, professional, and welcoming—perfect for those who value both focus and community. With a TMI of just $2.60 per square foot per month, tenants enjoy access to a range of premium shared amenities, including high-end common areas, a modern kitchen, private call rooms, a furnished boardroom, and a recording studio. All utilities along with coffee, tea, and WiFi are all provided, creating a turnkey solution for businesses that want to operate seamlessly without the hassle of managing overhead. What truly sets this building apart, however, is its community. It has evolved into a vibrant hub of professionals who value connection, innovation, and growth—offering not just a place to work, but a place to belong. Whether you’re a small business, creative professional, or entrepreneur looking for a refined and inspiring space to grow your brand, Unit 109 at 675 Riverbend Drive delivers the perfect combination of location, convenience, and community. (id:63008)
275 Shoemaker Street
Kitchener, Ontario
18430 SF of industrial/manufacturing building space available situated in Kitchener's Huron Business Park. This facility features excellent shipping and receiving demands with 4 dock level doors, well finished office space and good clearance height. Quick access to the Conestoga Expressway and Highway 401. (id:63008)
327 Campbell Avenue E
Halton, Ontario
Welcome to Hillcroft, a once-in-a-lifetime property located at 327 Campbell Avenue East in the heart of Campbellville. Set on 1.33 acres of land with natural elevations and character, this property embodies the unique charm and beauty that make Campbellville one of the most sought-after communities in Halton. Whether you're looking to renovate, rebuild, or remodel, Hillcroft presents a rare opportunity to bring your vision to life in a truly special setting.The lot features two driveways for added convenience, along with rolling terrain that offers both privacy and personality. Multiple elevations create opportunities for creative design whether you imagine terraced landscaping, a walk-out basement, or a custom build that embraces the natural contours of the land. Mature trees surround the property, providing seclusion and a picturesque backdrop in every season. Campbellville is celebrated for its small-town charm combined with unmatched accessibility. Just minutes to the 401 and major highways, you can commute with ease while enjoying the peace and beauty of country living. Local highlights include charming shops, restaurants, conservation areas, golf courses, and scenic trails, making this a perfect community for families, outdoor enthusiasts, and anyone seeking balance between lifestyle and convenience.Opportunities like Hillcroft are exceedingly rare. Its combination of size, natural beauty, and location make it an exceptional offering in todays market. Whether you update the existing home, design a brand-new custom residence, or simply embrace the property's character as it stands, the possibilities are endless.Once you live in Campbellville, you'll never want to leave this is your chance to make Hillcroft your own. Contact LA regarding rental item's. (id:63008)
367 Seaton Drive
Oakville, Ontario
Situated on a premium 75' x 150' lot in the heart of West Oakville, this custom-built residence offers 3,625 square feet of thoughtfully curated living space. Completed in 2020 by Scott Ryan Design Build, the home showcases timeless architectural design, superior craftsmanship, and a floor plan tailored for modern family life. The main floor impresses from the moment you step inside. Herringbone-patterned engineered hardwood floors, soaring ceiling heights, and custom millwork by Misani Custom Design create a warm yet elegant backdrop. A dedicated office at the front of the home provides a quiet workspace, while the formal dining room with adjacent servery is perfect for entertaining. The heart of the home is the expansive kitchen where custom cabinetry, premium appliances, and a large island flow seamlessly into the great room. A thoughtfully designed mudroom with built-ins and side entry adds everyday functionality. Upstairs, the primary suite is a private retreat featuring a spacious, custom-designed walk-in closet and a luxurious ensuite with double vanity, freestanding soaker tub, and oversized shower. The two additional bedrooms include private ensuites and custom built-ins, offering privacy and comfort for family and guests alike. A fully outfitted laundry room finishes off this level. The fully finished lower level offers nearly 1,900 square feet of additional space with radiant in-floor heating and polished concrete floors. A large recreation area, fourth bedroom, full bathroom with steam shower, second laundry and ample storage make this level both versatile and functional. Step outside to a backyard oasis designed for year-round enjoyment. A covered rear porch with glass enclosure acts as a true four-season extension of the home, while the built-in BBQ, hot tub, and landscaped grounds create an idyllic setting for outdoor entertaining. An exceptional offering in West Oakville, this home delivers style, substance, and space in equal measure. (id:63008)
9 Grant Boulevard Unit# 102
Dundas, Ontario
Welcome to 9 Grant Boulevard, Unit 102, in the highly sought-after University Gardens community of Dundas. This bright and well-maintained 2-bedroom, 1-bath co-operative apartment offers easy living in a quiet, convenient location just steps from McMaster University, public transit, shopping, restaurants, and more. This main-floor unit features a spacious living and dining area with large windows that fill the space with natural light. The functional updated kitchen includes all appliances and plenty of storage, while both bedrooms are generous in size. Window coverings are included for added comfort. Enjoy the convenience of the unit being close to your exclusive parking space and wheelchair accessibility. The monthly co-op fee covers heat, water, building insurance, cable TV, parking, and common elements, making budgeting simple. Building amenities include an elevator, visitor parking, and shared laundry facilities. Set in a quiet, mature neighbourhood, this solid brick building offers peaceful surroundings while keeping you close to the best of Dundas and West Hamilton, including hospitals, parks, and community amenities. Perfect for downsizers or anyone seeking affordable ownership in a friendly, well-cared-for community. (id:63008)
162 Young Road
Dunnville, Ontario
If you are seeking a secondary dwelling or rental unit for your farm, this mobile home may be an ideal solution. The “Cypress Park” model by Fairmont, constructed in 2021, offers approximately 1,042 square feet of living space. Featuring a spacious open-concept layout and abundant natural light, the kitchen, dining, and living areas create a bright and inviting atmosphere, highlighted by luxury vinyl flooring throughout. The eat-in kitchen is equipped with stainless steel appliances, extensive cabinetry, an island, and a peninsula breakfast bar suitable for casual dining. The primary bedroom includes a 3-piece ensuite and walk-in closet, conveniently located next to a 4-piece main bathroom, guest bedroom or home office, and a laundry closet. Pressure-treated wood ramp, deck, and stairs are included but must be removed by the purchaser. The mobile home also comes with masonry block piers, tie-down straps, axles, and wheels. Buyers are responsible for all expenses associated with relocating the mobile home. The owner will disconnect hydro, water, and septic pipes prior to sale. Negotiations regarding the cistern and septic bed materials are welcome. Experience the thoughtful design and quality craftsmanship at a price lower than purchasing new. An affordable option perfect for in-law suite, farmers help house, or use as a separate rental unit. Don’t delay – call today! (id:63008)
60 Frederick Street Unit# 307
Kitchener, Ontario
Welcome to unit 307. This rare 2-bedroom, 2-bath condo located in the heart of Kitchener. The unit is 823 sq. ft and the largest 2-bedroom unit in the building. Located on the podium level, you can skip the elevator and access your unit directly from your owned parking spot on the 3rd floor. The layout boasts a spacious primary bedroom with a walk-in closet, while the second bedroom features double closets, all fitted with upgraded organizers. Additional highlights include automated powered roller shades, private balcony and in-suite laundry. The condo is close to it all- LRT access, Conestoga College, government buildings and great restaurants. Don't miss out on this rare opportunity to own a spacious unit in one of Kitchener’s premier buildings! (id:63008)
60 Frederick Street Unit# 307
Kitchener, Ontario
Welcome to unit 307. This rare 2-bedroom, 2-bath condo located in the heart of Kitchener. The unit is 823 sq. ft and the largest 2-bedroom unit in the building. Located on the podium level, you can skip the elevator and access your unit directly from your owned parking spot on the 3rd floor. The layout boasts a spacious primary bedroom with a walk-in closet, while the second bedroom features double closets, all fitted with upgraded organizers. Additional highlights include automated powered roller shades, private balcony and in-suite laundry. The condo is close to it all- LRT access, Conestoga College, government buildings and great restaurants. Don't miss out on this rare opportunity to own a spacious unit in one of Kitchener’s premier buildings! (id:63008)
21 Bishop Sherlock Lane
Hamilton, Ontario
Welcome to St. Elizabeth Village, a vibrant gated 55+ community designed for comfort and convenience. This charming 940 square foot bungalow offers single level living with one bedroom and one bathroom featuring a walk in tiled shower complete with grab bars for added safety. The home also includes its own exclusive driveway parking. The kitchen is finished with stainless steel appliances and a peninsula with seating, opening directly onto the spacious dining and living room. Large windows bring in natural light and showcase the beautiful private greenspace view, creating a bright and welcoming atmosphere. Just a short walk from your door are the Village amenities including a heated indoor pool, fitness centre, saunas, hot tub and golf simulator. Residents also enjoy access to a woodworking shop, stained glass studio, doctor’s office, pharmacy, massage clinic and more. Conveniently located within five minutes of grocery stores, restaurants and shopping, with public transit running directly into the Village, everything you need is close at hand. This home combines practical design with a peaceful setting, offering the perfect opportunity to enjoy an active and connected lifestyle. CONDO Fees Incl: Property taxes, water, and all exterior maintenance. (id:63008)
3227 King Street Unit# 909
Kitchener, Ontario
Welcome to 909-3227 King Street East! Looking to downsize to a super clean corner condo unit that makes every day living so easy....this one is for you! This condo features a spacious foyer with two large closets, in suite laundry, two spacious bedrooms, two full bathrooms, kitchen with appliances included that flows perfectly to your dinette and finally a large living room ready for you to enjoy! The best part of this corner unit are the large windows in almost every room, you will love the beautiful views of the city. There are lots of amenities for you to enjoy like the inground pool, gym room, library, party room, and barbeque area outside. This condo has one underground parking included, with the option of a second for a small rental fee of 65.00 per month. The condo fees include water, cable tv, and high speed internet and building insurance. This condo is located within walking distance to everything! Highway access, shopping, public transit, Chicopee Ski Hills, downtown and so much more. Imagine how easy every day living would be here! This condo is waiting its new owners to move in and begin their new chapter stress free! (id:63008)
67 Grand Avenue N
Cambridge, Ontario
This premium lot, zoned R5(CO), is ideally located in the vibrant Galt Urban Core—a community celebrated for its heritage charm, walkable amenities, and strong demand for quality housing. Included in the supplements are architectural drawings for a beautifully designed 1,800 sq. ft. home, offering inspiration to renovate the existing home or build your dream residence. This unique property also includes one parcel of land with plans to be severed into two additional riverfront lots, presenting a rare opportunity for builders, developers, or investors to maximize potential in one of Cambridge’s most desirable locations. Enjoy the best of both worlds: a peaceful residential setting just steps from the Grand River, yet within walking distance to downtown shops, restaurants, schools, parks, and public transit. With the area experiencing exciting revitalization and steady growth, this property represents an outstanding opportunity to create something truly special in a character-filled and highly desirable community. (id:63008)
176b Woolwich Street
Kitchener, Ontario
THE ONE that gives you the extraordinary opportunity to craft your dream home in one of Kitchener-Waterloo’s most sought-after neighbourhoods. Nestled on a family-friendly street and backing onto lush green space, this residence is surrounded by mature trees offering unrivaled privacy. With over 3000 sf of finished living space, this home features 3 bedrooms, 3.5 bathrooms and blends open-concept living with refined and purposeful spaces. The main floor showcases 10’ ceilings, 8’ solid doors, and elegant finishes throughout. The spacious kitchen includes a walk-in pantry, a 10' island and a dinette where you'll find a 9' wide slider opening up into the backyard. Quality finishes include Chervin-built cabinetry, quartz countertops, designer light fixtures, oak stairs, and tile and glass showers. The dedicated office offers generous natural light and space for two desks. Upstairs, find three expansive ensuite bedrooms and the laundry room. The Owner’s Suite is a true retreat featuring two large walk-in closets and a serene 5-piece ensuite with a soaker tub and private water closet. An unfinished lower level offers endless potential for future customization—whether it’s a home theatre, gym, or additional living space. Ideally situated close to highways, shopping, parks, trails, and the beloved Kiwanis Park, this home combines luxury living with everyday convenience. With the opportunity to personalize both the interior and exterior finishes from the builder’s curated samples, this is your chance to bring your vision to life. (id:63008)
10 Heritage Way
Thorold, Ontario
Available immediately Tenant responsibilities include all utilities and cost of water heater's rental fee (63.15/month). Interested applicants must submit a comprehensive Equifax report, proof of income, references, and a detailed rental application for consideration, Located in Thorold’s Rolling Meadows, a growing, family-friendly neighborhood, you’ll have easy access to schools, parks, shopping, and major highways , everything you need, right at your doorstep. Be the very first to live in this exquisite, never-before-occupied 2-storey detached home, perfectly located in the highly desirable Rolling Meadows community of Thorold. This beautiful property offers a flawless blend of modern elegance, functional design, and family-friendly comfort — making it an ideal choice for your next home. Featuring 3 spacious bedrooms and 3 bathrooms, there's plenty of room for your family to relax and thrive. The thoughtfully designed layout and sleek contemporary finishes create a bright, welcoming atmosphere ideal for both everyday living and entertaining. As a fully detached home, you’ll enjoy enhanced privacy, independence, and space. Built brand new, this home gives you the peace of mind that comes with being the first occupant, and the modern design ensures both style and functionality with clean lines and quality craftsmanship throughout, This entire property is available for lease, offering you the full privacy and enjoyment of a beautifully finished, detached home in one of the region’s most promising communities. (id:63008)
238 Lowther Street N
Cambridge, Ontario
Discover a truly unique opportunity in the heart of downtown Preston, Cambridge. This beautifully renovated four-bedroom brick home seamlessly blends modern family living with the exceptional potential for a family business, thanks to a massive backyard workshop. Step inside to find a sun-drenched interior where thoughtful updates create a serene and stylish atmosphere. The main floor welcomes you with brand-new luxury plank flooring flowing underfoot, leading you to a spacious family room, a formal dining area, and a chic kitchen adorned with popular light-grey cabinetry and sleek black hardware. A convenient den offers the perfect main-floor office space, while a brand-new bathroom provides a spa-like experience with its modern tiled glass shower and elegant porcelain vanity. Upstairs and down, four comfortable bedrooms provide ample space for everyone, including a big master bedroom on the main level. This move-in-ready haven is completed with a new roof, central air (2022), and fresh, neutral paint throughout. The true magic lies out back: a vast, versatile workshop awaits your vision. Zoned for a variety of home-based businesses (please consult the supplement for Cambridge's zoning designations), this space is the perfect foundation for a creative enterprise or thriving family trade, all just minutes from Hwy 401, shopping, and all essential amenities. (id:63008)
100 Watershore Drive Unit# Lot 2
Stoney Creek, Ontario
Welcome to The Residences at Watershore, an exceptional new lakeside community in Stoney Creek, just steps from the shores of Lake Ontario. This exclusive enclave blends refined design with modern comfort and includes over $80,000 in upgrades. The 3-car tandem garage Laurel features 4 bedrooms and 4 baths across 3,347 square feet of meticulously designed living space. The main floor offers soaring nine-foot ceilings and an open-concept layout that seamlessly connects the kitchen, dining, and living areas. A vaulted dinette ceiling and oversized windows fill the home with natural light, creating an airy and inviting atmosphere. The chef-inspired kitchen is the heart of the home, featuring an oversized island ideal for entertaining, a walk-in pantry complete with sink, cabinetry, and shelving, and direct access to the mudroom for added convenience. A den located at the front of the home provides a versatile space for productivity & relaxation. A covered back porch extends the living area outdoors for year-round enjoyment. Upstairs, the luxurious primary suite boasts a spacious walk-in closet and a spa-inspired ensuite with a custom glass shower, double sinks, and a deep soaker tub- a private retreat designed for relaxation. Additional bedrooms are generously sized, while a convenient 2nd floor laundry with sink and a shared bathroom ensure comfort and practicality for family and guests. Located near major highways, shopping, and everyday amenities, the Residences at Watershore offers a rare opportunity to embrace the tranquility of lakeside living without sacrificing convenience. With 65% of the community already sold and closings scheduled just one year from purchase, this home combined timeless style with modern luxury. Please note: photos are provided for illustrative purposes only and do not reflect the exact features of this home. The images shown are of similar Laurel floor plan and include upgrades and finishes that are not part of the standard purchase price. (id:63008)
415 Wallace Avenue N
Listowel, Ontario
Step into timeless elegance with this beautifully preserved century home, offering over 3,500 sq ft of finished living space and brimming with charm and character. Located in the vibrant heart of Listowel on a spacious corner lot, this 5-bedroom, 2-bathroom home blends historic detail with thoughtful updates, making it ideal for families, or those looking to run a home-based business - there's a dedicated space conveniently located on the main floor perfect for an office. Rich in historic detail, the home features stunning stained glass throughout, soaring ceilings, and generous room sizes that reflect its heritage. The kitchen has been tastefully updated with solid oak cabinets, new stainless steel appliances (2025), a pantry, and a striking hand-cut Turkish marble backsplash. The main bathroom was converted in 2024 from a laundry room into a stylish and functional 4-piece bath. Additional updates include new lighting throughout the home, some newer double-hung windows, fully parged interior walls, and sprayed urethane insulation for added comfort and efficiency. Enjoy your mornings on the large covered front porch and host summer evenings under the backyard gazebo. Located along the school walking route, snow removal on the sidewalks is conveniently handled by the town - just one of the many perks of this unique corner lot location. Full of warmth, space, and possibility, this home is a rare gem waiting to welcome its next chapter. This is your chance to own a piece of Listowels history. Don’t miss it! (id:63008)
82 Palmer Road Unit# 2
Hamilton, Ontario
ALL UTILITIES INCLUDED. Very clean lower level 1 bedroom apartment in a convenient East Mountain location. Laminate flooring throughout, with LED pot lights, spacious bedroom with walk-in closet and windows, eat-in kitchen with lots of cabinets, 3 piece bathroom and ensuite laundry with front loading washer & dryer. All inclusive. (id:63008)
135 James Street S Unit# 612
Hamilton, Ontario
Commuters by day, downtown dreamers by night — welcome to Suite 612 at 135 James Street South. This beautifully updated condo features two spacious bedrooms and two full bathrooms, offering 950 square feet of bright, open-concept living in the vibrant heart of downtown Hamilton. Perfectly suited for professionals and city lovers alike, this unit provides both comfort and convenience in an unbeatable location. Enjoy the added perks of in-suite laundry, a charming Juliette balcony, and generous room sizes that enhance the overall livability of the space. Whether you're unwinding after a long day or entertaining guests, this stylish condo is designed to fit your lifestyle. Discover urban living at its best — Suite 612 is ready to welcome you home. 2 years of pre paid parking in the buildings underground parking lot. Can be renewed after 2 years. Enjoy building amenities including a 24-hour concierge, gym, and rooftop terrace with BBQ area. Just steps to the GO Station, St. Joe’s Hospital, trendy Augusta St restaurants, cafés, and shops, everything you need is right at your doorstep. Your next chapter starts here, in the heart of Hamilton. Don’t be TOO LATE*! *REG TM. RSA. (id:63008)
Lot 32 Hwy 6
Puslinch, Ontario
If you have been looking for the perfect picturesque getaway to build your dream Home Country Estate or Hobby Farm, then look no further. This wonderful 75 acre parcel has active crop fields, Hardwood bush, and everything in between. There is a slightly elevated location about 1/3 of the way back which would be the perfect location to build your home. Only minutes to the 401 it gives you easy access to K/W, Cambridge, Guelph and even Hamilton 20 minutes to the south. Seeing is believing with this wonderful property. (id:63008)
35 Peggy Avenue
Mount Elgin, Ontario
Step inside and feel an instant sense of calm and connection. Every detail of this beautifully finished home has been thoughtfully designed to blend warmth, style, and practicality. Natural light fills the open living area, reflecting off rich hardwood floors and creating a feeling of effortless flow between the kitchen, dining, and family spaces. The kitchen is both striking and functional, with a spacious island perfect for morning coffee or evening conversation, sleek countertops, and plenty of storage for all your essentials. The adjoining dining space opens to a private backyard where summer barbecues, kids playing, and late-night laughter become part of everyday life. Upstairs, the primary suite feels like a retreat, complete with a spa-inspired ensuite and generous closet space. Three additional bedrooms offer flexibility for family, guests, or a home office, while the convenient second-floor laundry makes daily life simple. The lower level expands your options even further, with a bright, open family room ideal for movie nights, hobbies, or cozy gatherings on winter evenings. A practical mudroom with built-in cubbies keeps everything organized as you come and go, while the attached garage offers room for vehicles, tools, and storage. Outside, the landscaped lot is perfect for both play and relaxation, surrounded by quiet streets and friendly neighbors. Located in Mount Elgin, this home combines peaceful small-town charm with easy access to Ingersoll, Tillsonburg, and Woodstock, giving you the best of country living with city convenience. Whether you are starting a new chapter, growing your family, or simply craving a home that feels like a fresh start, this is a place where your days can begin and end with gratitude. From morning light to starry nights, every corner invites you to imagine life unfolding exactly the way you want it. (id:63008)

