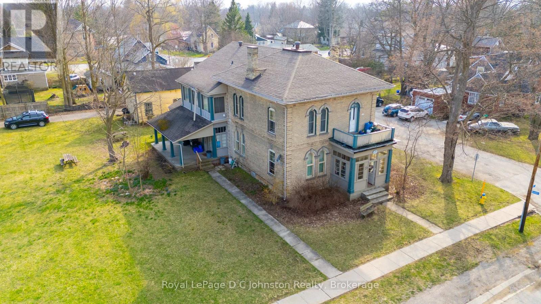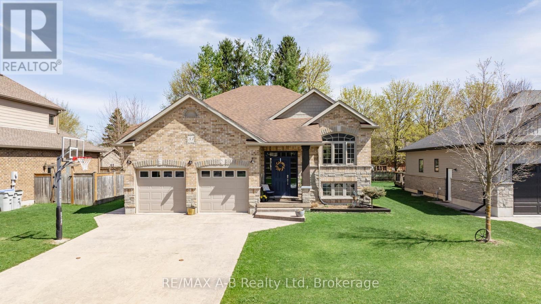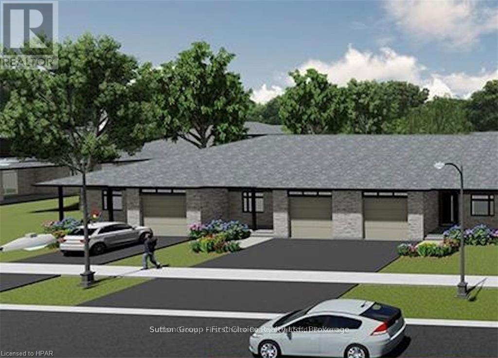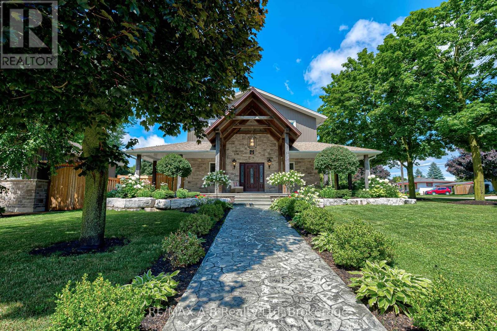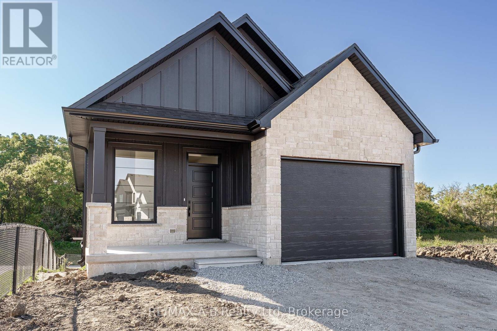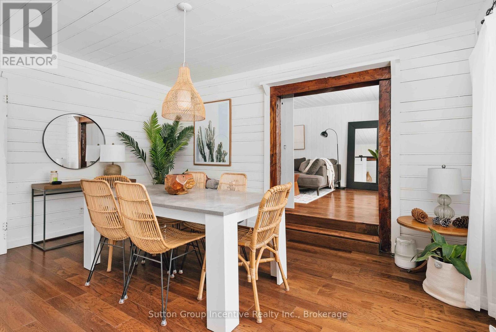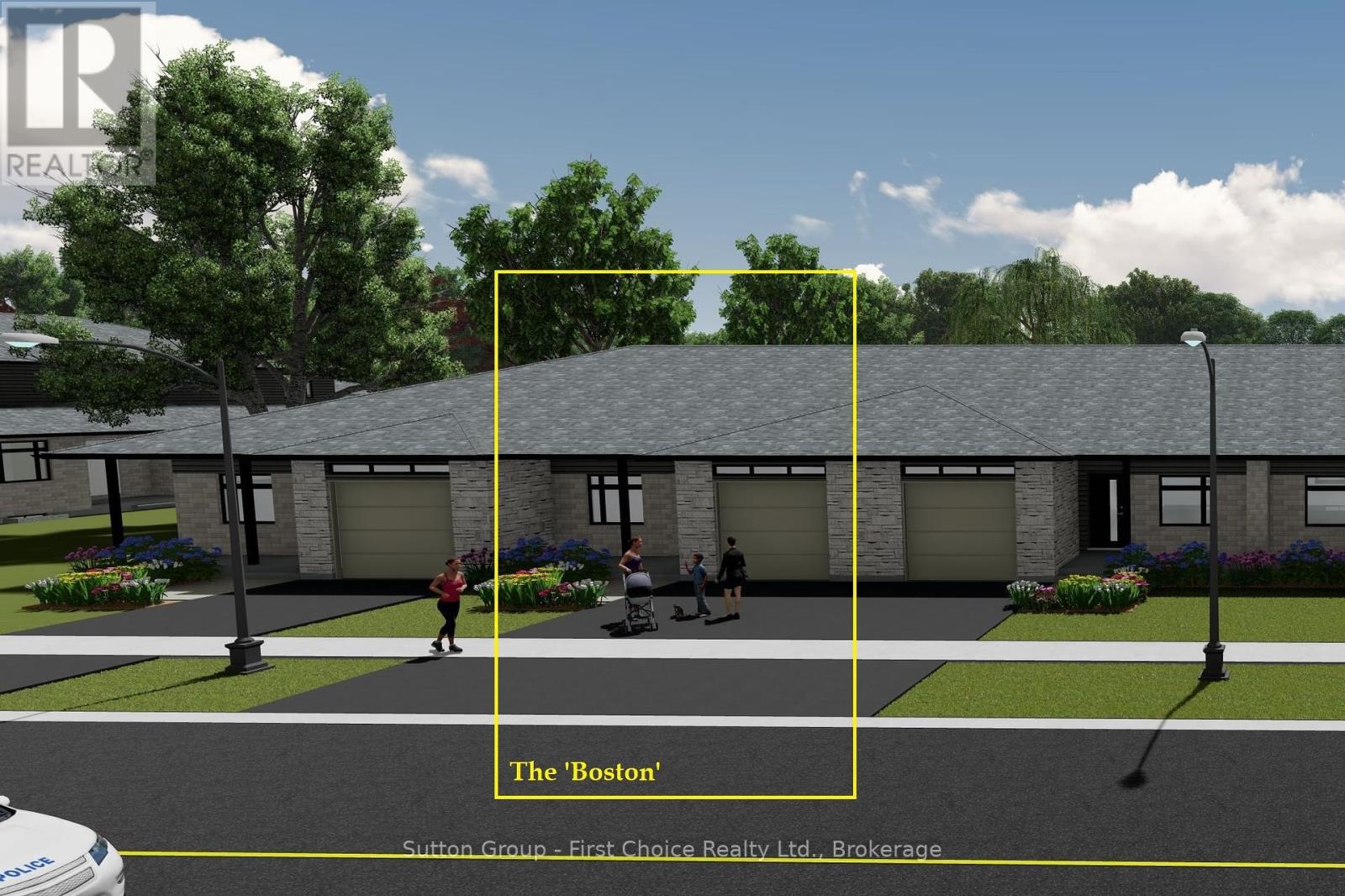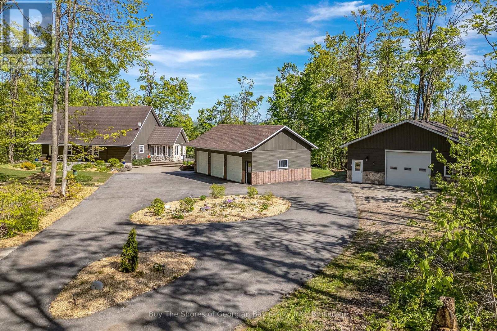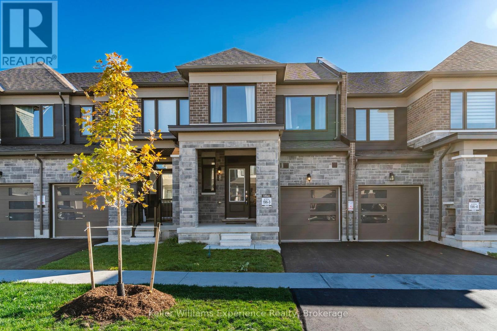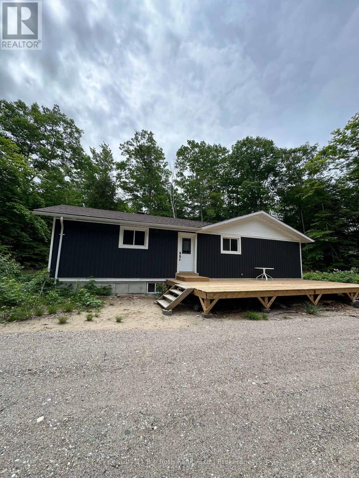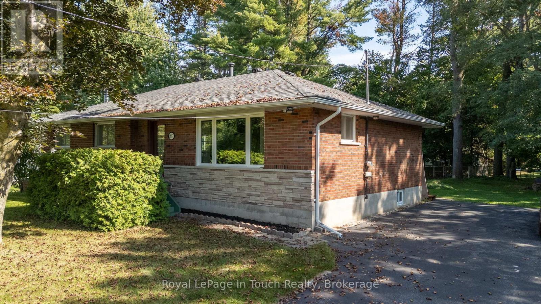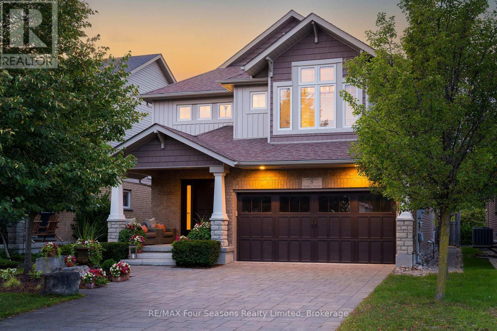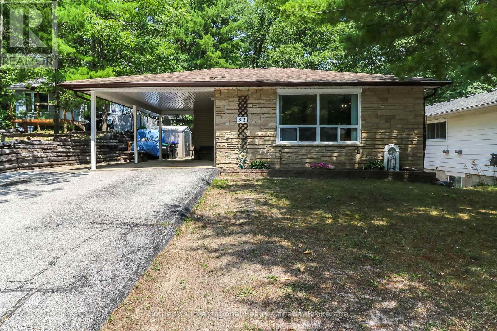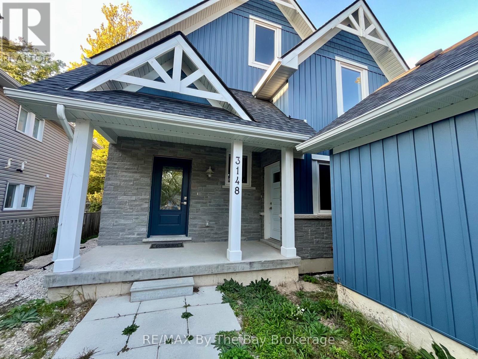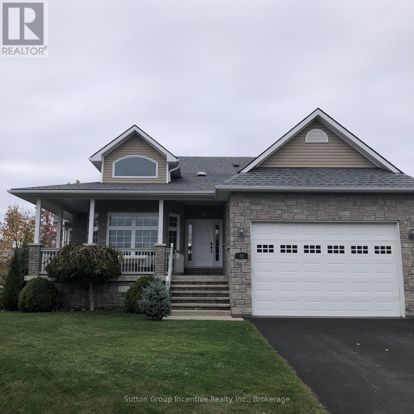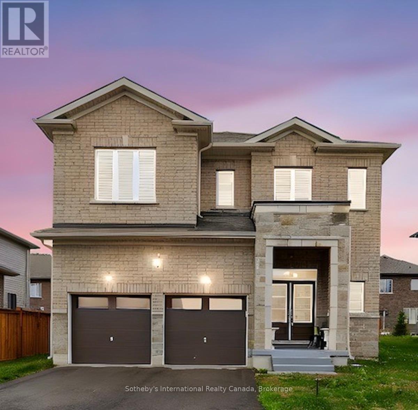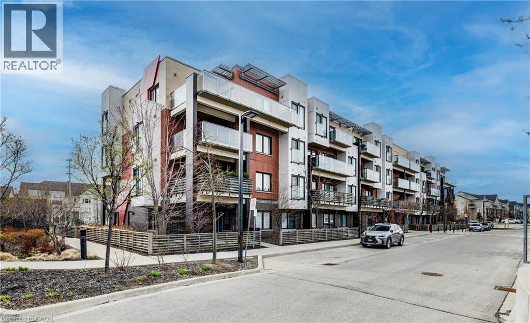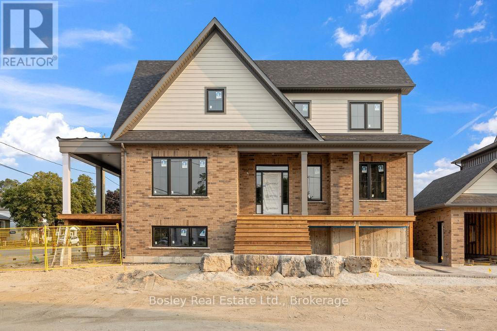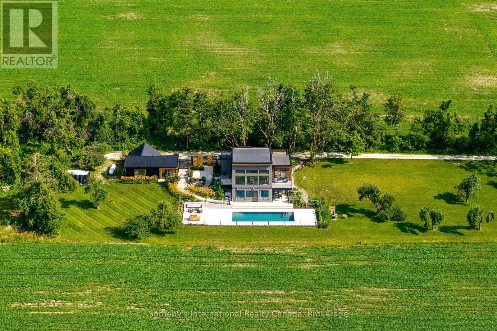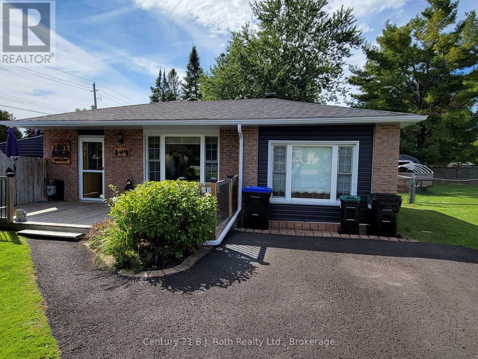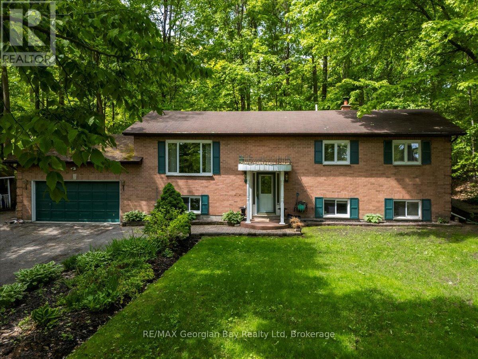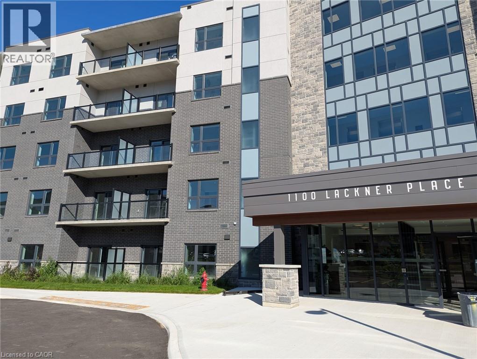#1, #2, #3, #4 - 490 Mill Street
Saugeen Shores, Ontario
Attention Investors! Seize a unique opportunity in Port Elgin with this fully tenanted fourplex nestled within a distinguished century home. This property features an ideal unit mix of two spacious two-bedroom units and two well-appointed one-bedroom units, providing a diversified income stream. Benefit from the convenience of on-site shared laundry and included parking for all tenants. Currently generating a $5000 per month, this property offers immediate cash flow. Adding significant value, both one-bedroom units have been recently renovated. The main floor units boast impressive 12-foot ceilings and the home's historic detailing shines through, including stunning original wooden pocket doors dividing the living and dining spaces. This home holds so much character - it could be beautifully restored to its former glory, all while capitalizing on consistent rental income. Don't miss out on this prime investment in a desirable location within our growing community! (id:63008)
83 Sylvia Street
West Perth, Ontario
Welcome to this lovely raised bungalow where comfort meets style! With just under 2,400 square feet of living space, this home features 4 spacious bedrooms and 3 bathrooms, just what you need for everyday family life. Outside, the house catches your eye with a charming mix of stone and brick, accented by inviting columns and a stylish stamped concrete driveway. The professionally landscaped front yard and welcoming entrance set the tone right from the start. Step inside to the beautiful foyer that smoothly flows into a bright, open living area perfect for entertaining or dinner parties. The heart of the home, the kitchen, comes complete with a handy breakfast bar, attractive maple cabinetry, new stainless steel appliances, a stone backsplash, and fresh vinyl tile flooring. Right next to it is a dining area that's great for family meals or casual get-togethers. You'll find two good sized bedrooms on the main level, including a primary suite with a walk-in closet and a private 4 pc bath. Head down to the fully finished basement, where large windows let in plenty of natural light to create an inviting space that's ideal for teens or guests. This level also includes two extra bedrooms and another bathroom featuring in-floor heating for that extra cozy touch. Out back, your private retreat awaits a two-tiered deck surrounded by mature trees and a heated above-ground pool that promises endless summer fun and relaxation. Topping it off is an oversized two-car garage with a convenient loft for all your storage needs. This Mitchell gem offers a smart layout, stylish finishes, and a friendly vibe you have to see to believe. Don't miss your chance to check it out schedule your tour today! (id:63008)
119 Rowe Avenue
South Huron, Ontario
Limited time New Price!! Almost Completed! Pinnacle Quality Homes is proud to present the HUDSON bungalow/townhouse plan in South Pointe subdivision in Exeter. All units are Energy Star rated; Contemporary architectural exterior designs. This 1134 sq ft bungalow plan offers 2 beds/2 baths, including large master ensuite & walk-in closet. Sprawling open concept design for Kitchen/dining/living rooms. 9' ceilings on main floor. High quality kitchen and bathroom vanities with quartz countertops; your choice of finishes from our selections (depending on stage of construction). 2 stage high-eff gas furnace, c/air and HRV included. LED lights; high quality vinyl plank floors in principle rooms. Central Vac roughed-in. Fully insulated/drywalled/primed single car garage w/opener; concrete front and rear covered porch (with BBQ quick connect). Photo is for reference only. (id:63008)
197 Trafalgar Street N
West Perth, Ontario
Welcome to 197 Trafalgar Street, Micthell, where elegance meets comfort in this stunning 4-bedroom, 3-bathroom home. Situated on a spacious 0.33 acre corner lot, this residence offers luxurious upgraes and thoughtful amenities, making it a haven for modern living. Completley renovated in 2016. Step into the heart of the home, where an open concept kitchen and living area awaits. Perfect for everyday living and entertaining, the kitchen features modern appliances, hard surface countertops, and ample cabinet space. The living area integrates with the dining space, creating a warm and inviting atmosphere for gatherings with family and friends. Upstairs, the primary suite excludes luxury with its jet soaker tub, seperate shower, and elegant finishes. Three additional well-appointed bedrooms provide comfort and privacy for all family members or guests. Each room is designed with style and functionality in mind, offering ample space and natural light. Outside, indulge in the ultimate relaxation with a new in-ground salt water heated pool featuring smart controls and a serene lighted fountain. The expansive wrap-around covered porch offers a perfect retreat for enjoying the outdoors, rain or shine. Gemstone lighting on the house enhances its curb appeal, creating a welcoming ambiance day and night. This home is equipped with a Generator for uninterrupted power supply, ensuring peace of mind during any weather conditions. An added bonus is a stunning 25 x 27 garage with in-floor heating, two overhead doors, and a convenient washroom perfect for hobbyists or additonal storage needs. Conveniently located near shopping, schools, and a golf course, this property offers the perfect balance of luxury, functionallity, and prime location. Schedule your visit today to experience firsthand the allure and sophistication of this exceptional home! (id:63008)
144 Hooper Street
St. Marys, Ontario
This beautifully designed bungalow with a fully finished walk-out lower level backs directly onto greenspace and the nearby walking trail, offering a peaceful and private setting. The main floor showcases a bright, open-concept kitchen with butlers pantry, dining, and living area leading to a covered back deck, along with a spacious primary suite complete with an ensuite and walk-in closet. An office, second bedroom, laundry and 4-piece bathroom complete the main level. Downstairs, you'll find a generous recreation room, two additional bedrooms, and a 4-piece bath, perfect for kids, guests or extra living space. Click on the virtual tour link, view the floor plans, photos and YouTube link and then call your REALTOR to schedule your private viewing of this great property! (id:63008)
1972 Limberlost Road
Lake Of Bays, Ontario
HOT TUB. PRICE IS PER WEEK. Short-Term Vacation Rental Property. Stay @ THE GINGER in the summer of 2026. Vacation in Muskoka, Ontario's Cottage Country. Experience Huntsville, a vibrant downtown with lake activities. Stay at this completely outfitted 3-bedroom, 2-bath cabin with a large hot tub. It is 5 minutes from the LIMBERLOST Reserve, Beach, and Lake, with over 70 km of trails open from 9 am to 5 pm. This pretty cabin is also 10 minutes to Hidden Valley Highlands Ski and Mountain Bike Area; Tally Ho Boat Launch is close by and public. Dine in Huntsville, a 20-minute drive to Arrowhead Provincial Park and 30 Minutes to Algonquin Provincial Park West Gate. The private backyard has a large fire pit, and the hot tub is yours exclusively. We welcome up to 5 guests. The Ginger is registered as a Lake of Bays Short-Term Rental property. The owner occupies the basement suite. The driveway is shared, and your entrance is private. There is a ring security camera at the front door. The electronic Door Code is released to guests at 3 pm for easy check-in. All occupants must be registered before check-in. Compare this listing with a Deerhurst three-bedroom unit, which is over $800 a night. (id:63008)
90 Lawson Drive
South Huron, Ontario
Limited time New Price!! Almost Completed! Pinnacle Quality Homes is proud to present the Boston bungalow/townhouse plan in South Pointe subdivision in Exeter. All units are Energy Star rated; Contemporary architectural exterior designs. This 1286 sqft bungalow plan offers 2 beds/2 full baths, including master ensuite & walk-in closet; Sprawling open concept design for Kitchen/dining/living rooms. 9' ceilings on main floor; High quality kitchen and bathroom vanities with quartz countertops; your choice of finishes from our selections (depending on stage of construction); 2 stage high-eff gas furnace, c/air and HRV included. LED lights; high quality vinyl plank floors in principle rooms; Main floor Laundry Room; Central Vac roughed-in. Fully insulated/drywalled/primed single car garage w/opener; concrete front and rear covered porch (with BBQ quick connect). Basement finish option for extra space (rough-in for extra bath) with high ceilings and 'egress' window for additional Bedroom. Large yard (fully sodded). Photo is for reference only, actual house may look different. (id:63008)
691 Mount St. Louis Road
Oro-Medonte, Ontario
Discover a one-of-a-kind sanctuary nestled in nature - just 4 minutes from Mount St. Louis Moonstone Ski Resort, minutes to the city of Barrie & easily accessible from major highways for ultimate convenience. Pass through the gated entry and find yourself at a breathtaking 4- bedroom home, designed for comfort and elegance. The cathedral ceilings in the main living area create an open, airy atmosphere, while the floor-to-ceiling gas fireplace sets the perfect ambiance. The fully finished walk-out lower level offers addition living space, enhanced by in-floor radiant heat, a stand-by natural gas generator (new 2023), central air, & a water softener for year-round comfort. The heart of the home is the completely updated kitchen, featuring new stainless steel appliances, a Silestone countertop & a large island with seating for six - an entertainer's dream! The space seamlessly flows into the living & dining areas, with expansive windows framing picturesque views of the wooded backyard, inground pool & lush acreage. The primary bedroom is an oasis of its own, offering private access to the pool area, a gas fireplace, a walk-in fitted closet & a luxuriously renovated ensuite bathroom - a true retreat within a retreat. Beyond the main house, this property boasts exceptional additional features: the Triple-car garage serviced with hydro & water, plus one fully insulated and heated bay. The Detached 1,750 sq. ft. heated workshop, with hydro, a new 2023 roof, two garage doors, and a man door is great for an at home business or storage space for extra "toys" (Red Kawasaki UTV included). The personal trails leading to a charming log cabin overlooking the ski hills, complete with heat, electricity, running water, a pellet-burning stove & a loft - perfect get away in the woods. Tucked-away with the log cabin is an outdoor sauna, offering a private escape deep in the forest. This home is more than just a place to live - it's a lifestyle of peace, nature and modern luxury. (id:63008)
12 Durham Avenue
Barrie, Ontario
This nearly new 3-bedroom, 3-bathroom townhome (just 1 year old) checks all the boxes for modern living with room to grow. A freshly paved driveway and a brand-new fenced backyard mean the hard work is already done you can simply move in and start enjoying. Step inside to find a bright, open-concept main floor perfect for entertaining or cozy family nights in. The kitchen flows seamlessly into the dining and living areas, creating a warm, inviting space. Upstairs, you'll find three generously sized bedrooms, including a private primary suite with its own bathroom perfect for unwinding at the end of the day. The unfinished basement is a blank canvas waiting for your vision whether its a home gym, media room, or an extra bedroom, you've got options to make it your own. Outside, the fully fenced backyard gives you privacy and security, ideal for kids, pets, or simply enjoying summer barbecues. Location, Location, Location Nestled in a family-friendly neighbourhood, this home is close to everything you need. Parks, playgrounds, and green spaces are just around the corner for weekend strolls or after-dinner walks. Grocery stores, shopping, and everyday conveniences are nearby, making errands a breeze. Public transit is easily accessible, and commuters will love the quick connections to major routes. Move-in ready with room to personalize this is the perfect blend of comfort today and potential tomorrow. (id:63008)
14 Thomas Drive
Collingwood, Ontario
Discover an exceptional opportunity in Collingwood's highly sought-after Mair Mills community: a beautifully renovated freehold townhome with no condo fees! This property blends modern comfort with a prime location, boasting sunny southern exposure and directly backing onto the serene 6th hole of the Blue Mountain Golf Course. Step inside to a thoughtfully updated interior featuring an open-concept kitchen and living room, a cozy fireplace. Patio doors effortlessly lead to a beautifully landscaped yard, creating a seamless indoor-outdoor flow perfect for entertaining or relaxing. Significant upgrades, including a new hot water heater (2021), A/C unit (2022), and new front and back doors (2022). Upstairs, the large primary bedroom provides a private retreat, complete with a walk-in closet and en-suite bathroom. It also features a guest suite with a den, thoughtfully created by combining two original bedrooms. This space now offers a comfortable sleeping area seamlessly integrated with a dedicated den, ideal for a home office, quiet reading nook, or creative pursuit with a recently renovated main bath (2024). The fully finished basement features a cozy rec room with an electric fireplace, storage space, a rough-in bathroom, and a laundry room complete with a convenient dog wash station. Outside, your private backyard oasis awaits. Enjoy the sheltered 20 x 14 patio area, easily accessible from the dining area or garage, perfect for outdoor gatherings and relaxation. Beautiful landscaping (completed in 2021) surrounds a spacious deck. Unwind in the hot tub or utilize the two storage sheds for all your gardening and outdoor equipment. The oversized, attached double-car garage is a true highlight, boasting 10-foot ceilings and is both insulated and heated. Mair Mills is a vibrant, family-friendly community offering a children's park and fenced tennis courts-minutes to Blue Mountain Village. (id:63008)
1 Waagosh Miikans Lane W
Christian Island 30, Ontario
Welcome to Christian Island! If you've ever dreamed of escaping the hustle and bustle of city life and immersing yourself in the tranquility of untouched nature, this is the perfect place for you. This 3 year old bungalow offers a peaceful retreat, combining modern comfort with the beauty of Island living. 3 year old: Deck, Siding, Windows and Roof. Generous sized Bedrooms, 2 x 4pc Bathrooms, open - concept living area with plenty of natural light. Fully equipped kitchen with newer appliances, Laundry with large-capacity washer and dryer. All furniture is included in the Sale. Contemporary finishes throughout, offering all the comforts of home. Just a 24 minute ferry ride from the mainland. Less than 300 meters walking distance to Big Sandy Bay, one of the most beautiful and quiet beaches on Georgian Bay. Long stretches of soft sand and crystal clear water perfect for swimming, sunbathing and relaxation. Ideal for families and nature enthusiasts who love outdoor activities like hiking, fishing and boating. Don't miss this opportunity to buy this beautiful cottage for an amazing price. (id:63008)
3957 Horseshoe Valley Road W
Springwater, Ontario
Welcome to 3957 Horseshoe Valley Road W in the hamlet of Anten Mills. You will be impressed by the potential of this 1,362 sq.ft. 3 bedroom 2 bathroom detached quality constructed brick bungalow on this large level lot with double wide paved driveway. Once you add your own personal touches to the main floor living space and finish the basement with a possible games room, recreation room or workout space you will feel excitement anticipating your family utilizing and enjoying every square inch of the the space you create and will call your home . Recent upgrades include new gas furnace in 2017, asphalt singles in 2016, hot water tank 2019, new sump pump 2025. Local amenities include Anten Mills Community Centre with outdoor rink and playground, 2 public golf courses, endless trails in the Simcoe County Forests trail system and some great options for both downhill and cross country skiing at the local ski hills. Only 15 minutes to Barrie and 10 minutes to the 400 Hwy, the location is perfect if you are looking to relocate to an out of town setting. (id:63008)
5 Kayla Crescent
Collingwood, Ontario
Welcome to Georgian Meadows, one of Collingwood's most loved neighbourhoods where families gather in nearby parks and trails wind through the community. With Blue Mountain, Georgian Bay, and downtown Collingwood minutes from your doorstep, this location makes every season an opportunity to live, play, and connect. The home itself invites you in with a spacious front entry that sets the tone for what's inside... warm, welcoming, and designed for family life. The kitchen is the true heart of the home, with its impressive 9-foot granite island, professional-grade KitchenAid appliances, pantry, and casual dining space. Its where mornings begin, conversations flow, and friends naturally gather. The separate dining room is perfect for holidays and celebrations, while the great room, anchored by a cozy brick surround gas fireplace, is a space to relax and reconnect. Warm wood trim and post-and-beam details give the home a sense of timeless comfort. Upstairs, there's room for everyone. The primary bedroom features an ensuite with walk-in shower, soaker tub, granite counters, and double sinks. Three additional bedrooms and a modern guest bath with a floating underlit vanity make mornings easy for the whole family. A second family room with a brick-surround fireplace becomes the perfect spot for movie nights, kids hangouts, or quiet evenings together. The basement is also finished with another 4 piece bathroom. Outdoor living is just as inviting. A welcoming front patio greets guests, while the backyard was made for entertaining. Picture summer evenings under the pergola, barbecues with friends on the stone patio, and cozy fall nights spent outside after a day on the slopes or trails. This isn't just a house it's a place to grow into, to host laughter-filled gatherings, and to enjoy everything Collingwood living has to offer. A warm, spacious family home in a neighbourhood where memories are waiting to be made.. (id:63008)
19 Henry Ball Court
Oro-Medonte, Ontario
Welcome to The Meadow Acres and 19 Henry Ball Court by Jackson Developments. An estate community with executive 1/2 to 1-acre lots and custom packages to choose from. Backed by Tarion Home Warranty this full stone and brick with timber and shake accent home has many custom features for your dream home in the beautiful sought after community of Warminster. Minutes from amenities in Orillia, Costco, Cavana Spa, The Ktchn or Braestone Golf Club. With magnificent views backing onto trees and farmland this 1,819sqft hosts 3 bedrooms. Primary ensuite consists of large walk in shower with glass enclosure, freestanding tub and large vanity with quartz countertops. Main floor bedrooms, great for families or professionals looking for an estate type home. The mudroom features laundry with built-in cabinetry. 9-foot main ceilings throughout with 14-foot vaulted ceiling in the main living area. Natural gas Napoleon linear fireplace with custom surround. Custom designed kitchen with 9 island, and bathroom cabinetry with solid quartz counters throughout. Engineered hardwood throughout all main living areas and bedrooms, and quality modern tile selections for bathrooms, showers and mudroom areas. Pot lights and modern lighting fixtures throughout. Stained oak staircase. This builder spares no expense also including a large covered back concrete porch, soffit pot lights in the front and rear yard, fully sodded yard, basement a full 8 height poured foundation. Town water, septic, gas and high speed. The garage features 12 ceiling heights and suitable for 3 vehicles, great for car hoist or extra storage. Pollard windows and doors and premium insulated garage doors with openers. This gorgeous home is currently ready for construction and completion for early spring 2026 closing. Reach out today to build your dream home. (id:63008)
33 Parkwood Drive
Wasaga Beach, Ontario
Fantastic Family Bungalow on a private street in beautiful Wasaga Beach. This 3+1 bedroom, 2 bathroom bungalow boasts an open concept living/dining room with tons of natural light, large kitchen with ample storage, three generous sized bedrooms on the main floor, including the primary, a side entrance giving this home the potential to create an accessory apartment and generate income. The fully finished basement offers a large fourth bedroom, a rec/family room with walk-out the backyard, a full bathroom, laundry and a bonus/games room to top it all off. The large private property includes ample driveway parking with the convenience of a carport and an outstanding private, flat, fully fenced backyard. Located on a family friendly street just 10 minutes to Beach 1, 8 minutes to the Casino and proposed new Costco and 20 minutes to downtown Collingwood, you are in the heart of it all in beautiful Southern Georgian Bay. (id:63008)
Bsmt - 3148 Mosley Street
Wasaga Beach, Ontario
Available for annual lease only. This recently built 2-bedroom, 2-bathroom basement apartment offers the perfect blend of comfort and convenience. Designed with high ceilings and large windows, the space is bright and inviting, featuring an open-concept and spacious layout. Located on the west end of town, this property is a short walk from beach 6 and nearby restaurants, Superstore, and Playtime Casino. Enjoy a prime location close to the highway for easy commuting to Collingwood while living minutes away from all the local amenities Wasaga Beach has to offer. Contact us to book your private viewing! (id:63008)
22 Bourgeois Beach Road
Tay, Ontario
This one-owner, custom-built design and steps to Georgian Bay and the Trans Canada Trail offer a picturesque setting that's hard to resist. From the easy access to recreational activities like boating and snowmobiling, to the wraparound verandah, manicured gardens, and arch-top dormer, this is undoubtedly going to add to its charm and curb appeal. Inside, the kitchen seems like a dream with its breakfast bar, stainless-steel appliances, quartz countertops, and a brand new dishwasher. This home also comes with a stove, fridge, washer and dryer. The flow into the dining area, which opens up to the fully fenced backyard with a porch, patio, and gazebo, sounds perfect for both everyday living and entertaining. The main level, with its primary bedroom featuring a luxurious 5-piece ensuite and walk-in closet, along with another bedroom and a 4-piece bathroom, offers comfort and convenience. And the lower level, with a great room boasting a cozy gas fireplace, an additional bedroom, and a 3-piece bathroom, provides even more space and flexibility. The numerous upgrades, including quartz countertops in the kitchen and bathrooms, newer custom blinds and lights, updated sliding screen door, and a new roof, ensure that the home is not only beautiful but also well-maintained and up-to-date. Lastly, the sought-after corner lot location, just minutes away from Midland and Penetanguishene, adds to the appeal, offering both convenience and a sense of tranquility. With 2,874 square feet of finished space, this home is an absolute gem! (id:63008)
5 Middleton Drive
Wasaga Beach, Ontario
Welcome to the Baycliffe Community in Wasaga Beach where luxury, lifestyle, and location come together in perfect harmony.This Aspen Model residence offers just over 3,000 sq. ft. of beautifully finished living space above grade, designed for both elegance and comfort. From the moment you step inside, the rich hardwood flooring and 9-foot ceilings on the main floor set a tone of refined sophistication.The private primary suite is a true retreat, complete with French doors, spacious walk-in closets, and a spa-inspired 5-piece ensuite featuring a relaxing soaker tub and sleek glass shower. Every detail reflects thoughtful design, making this home as functional as it is stunning.Beyond the home, the lifestyle is unmatched. Nestled in a wonderful community, you are just minutes from multiple local beaches and provincial parks, convenient shopping, and only minutes to historic downtown Collingwood. Enjoy year-round adventure with premier skiing and golf at Blue Mountain just a short drive away.This is more than a home it's the gateway to the vibrant Wasaga Beach lifestyle you've been waiting for. (id:63008)
5005 Harvard Road Unit# 201
Mississauga, Ontario
LOVELY AND CLEAN! This beautiful 1 Bedroom Condo is Open Concept with 9 Foot Ceilings, Laminate Flooring, Neutral Colours, S/S Fridge & Stove (one year old), Spacious Bedroom and Bigger Balcony. This unit includes in-suite laundry with washer/dryer and storage space & 1 underground parking spot. Facilities include gym, children's park & private party room. Close to amenities, Hwy 403/407/QEW, Credit Valley Hospital, Walk To Erin Mills Shopping/Entertain Dist, Public Transit. In addition to visitor parking, each unit is allowed 5 overnight guest parking passes per month. City street parking is also available close by. 14 permits per year, each permit lasts 5 days(subject to bylaw changes). Permits can be accessed on line at Mississauga Temporary Parking Permit. (id:63008)
Lot 3 - 400 Maple Street
Collingwood, Ontario
Victoria Annex: History Made Modern Nestled in one of Collingwood's most sought-after neighbourhoods, Victoria Annex is a boutique community of just nineteen homes, blending 19th-century heritage charm with modern luxury. Part of the Builder Collection, this home with finished basement is loaded with upgrades, including 36" Gas range, and 42" built in Fridge. Other upgrades include; luxury vinyl throughout, stone counters, and upgraded selections in every room. Anchored by a transformed schoolhouse and surrounded by thoughtfully designed single and semi-detached homes, this is where timeless elegance meets contemporary convenience. The corner lot-home features heritage-inspired brick exteriors, James Hardie siding, luxury vinyl floors, quartz countertops, frameless glass showers, and designer kitchens with oversized islands and integrated pantries. Functional layouts include spacious bedrooms, detached garage, and practical mudrooms, all crafted with meticulous attention to detail. Located steps from Collingwood's vibrant downtown, Victoria Annex offers an unparalleled lifestyle of sophistication and charm. Contact us today to secure your place in this remarkable community. (id:63008)
2566 5 Concession S
Clearview, Ontario
"Viewfield" an exceptional three-bedroom home, where you can experience the most stunning sunrise and sunset views. Set on 1.3 professionally landscaped acres outside the vibrant village of Creemore. Tucked at the end of a maple-lined driveway, the home exudes the peaceful elegance of a European retreat. Inside, the bright and airy layout is designed to impress. Oversized windows frame panoramic views of rolling hills and farmland, while the open-concept main floor blends everyday comfort with sophisticated style. The custom walnut kitchen features granite counters, wall oven and cooktop, and a large island with floating shelves perfect for cooking or gathering.In the great room, soaring 16-ft ceilings and a sleek Napoleon fireplace create a dramatic focal point, while the dining areas minimalist chandelier keeps the views front and center. Radiant in floor heating throughout the house is perfect for the cooler fall and winter days. The main-floor primary suite is a tranquil retreat, with a private dressing room, spa-like ensuite, and floor-to-ceiling windows offering abundant natural light. Downstairs, the walkout lower level is perfect for guests or extended stays, with a large family room, wet bar, 3 piece washroom, pantry, and additional storage. Working from home you can find your own space in the lovely office with built in shelving and desk. The 2 guest bedrooms are spacious with one of them having private access to a walk out with views as far as the eye can see. Step outside to a private backyard oasis with a new heated in-ground saltwater pool (2023), surrounded by limestone and concrete patios, mature trees, and a privacy fence. A bonus studio/yoga room with sliding glass doors overlooking the hills of Creemore.With cedar, Eramosa stone, and stucco finishes, the home blends seamlessly into its natural setting. Offering over 3,000 sq ft of finished space plus a large garage. Hundreds of thousands spent since owners have purchased. 5 minutes to Creemore. (id:63008)
2 Lynn Street
Tiny, Ontario
Welcome to 2 Lynn Street in charming Perkinsfield. This cute back-split features 4 bedrooms and 2.5 bathrooms. The bright living space is ready for your personal touch, making it the perfect opportunity for a savvy buyer looking to build equity. Step outside to a large backyard complete with an in-ground heated pool and pool shed perfect for summer relaxation and entertaining. Solid bones and fantastic location make it worthwhile. The potential to create an in-law suite or secondary income is perfect here. Enjoy the best of small-town living with nearby parks, schools, and local amenities, all while being just a short 7 minute drive to Midland for added convenience. If you are looking for a place to call home this is the community to see. (id:63008)
31 Lakeview Crescent
Tiny, Ontario
Luxury real estate is far more than a transaction - it's about elevating your lifestyle. Nestled in a sought-after 4-season location with serene views of Farlain Lake, this elegant brick bungalow offers the perfect blend of tranquility and function. Built in 1990 and immaculately maintained, this 4-bedroom, 3-bathroom residence sits proudly on a generous 79'x150' lot with deeded lake access just steps away. The main level features a thoughtfully designed layout with a separate living room, formal dining room, and a spacious kitchen, ideal for both relaxed family life and entertaining. A walkout from the dining room leads to your private back deck and gazebo, perfect for summer gatherings or quiet mornings. The expansive 26' x 22' recreation room on the lower level provides flexible space for entertaining, home theatre, or a games room. Additional comforts include forced-air gas heating, a 200-amp breaker panel, water softener, sump pump, and a full-house generator. The double-car garage offers inside entry, with lower-level laundry and garage access adding convenience. The roof was replaced in 2017. Zoned SR and surrounded by scenic walking trails, this home offers immediate vacant possession, so you can move in and start enjoying the lake lifestyle without delay. SELLER TO PAY OUT ALL CONTRACTS ON CLOSING! (id:63008)
1100 Lackner Place Unit# 203
Kitchener, Ontario
This brand new unit with parking in the Lackner Ridge building combines a sophisticated modern design with a fantastic Idlewood location within walking distance to essential amenities. The efficient open concept design feels much larger than expected once in person, and the upgraded kitchen offering quartz countertops, backsplash and stainless steel appliances is sure to impress. The spacious living room boasts sliders to a private balcony overlooking the forest in behind, and the bright bedroom serves up the same picturesque view. A 4-piece bathroom and front hall closet round out the unit. Other highlights include in-suite laundry, luxury vinyl plank flooring throughout, a locker just steps from the door and an exclusive parking space. The building offers controlled entry and an elegant party room. Be the first one to live in this great modern condo! (id:63008)

