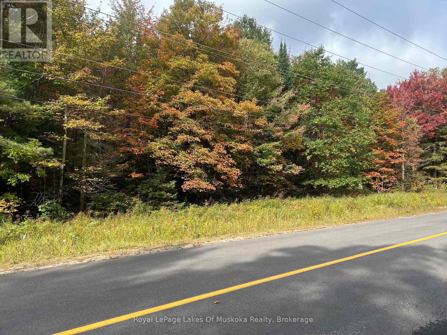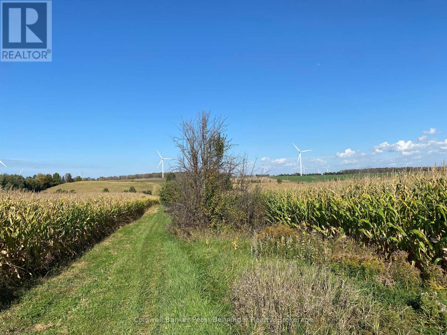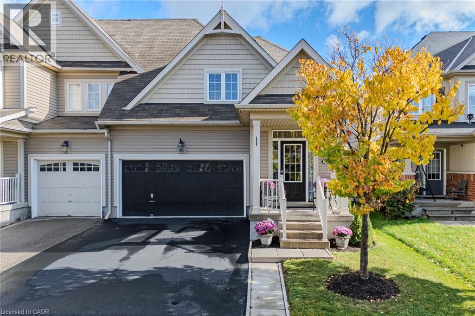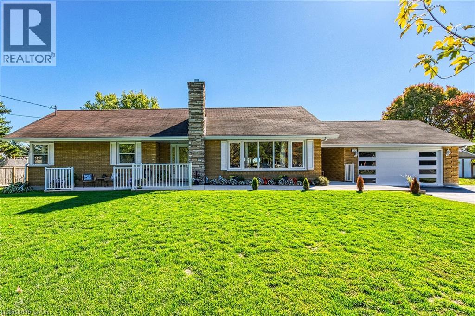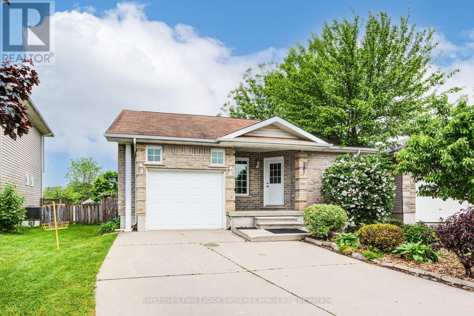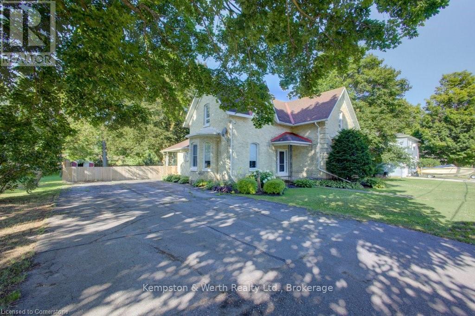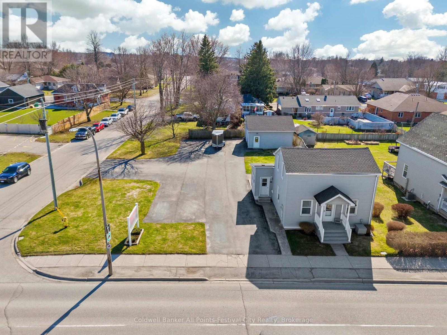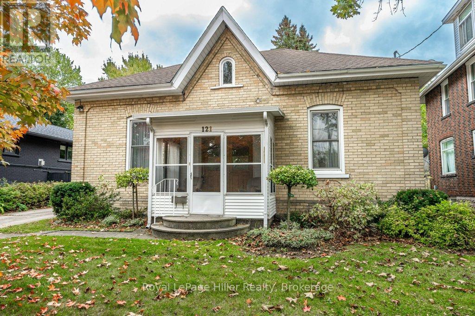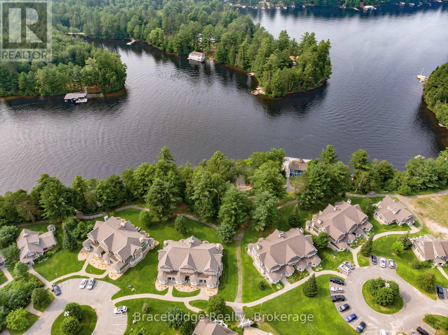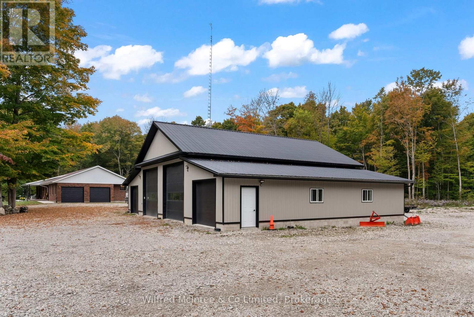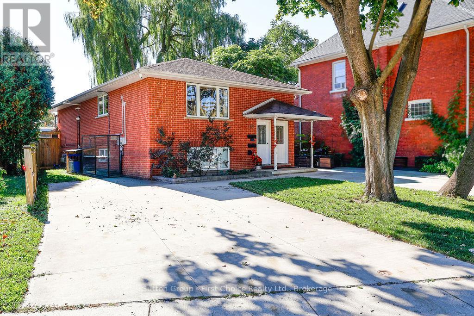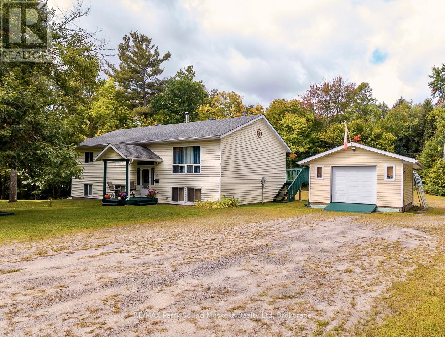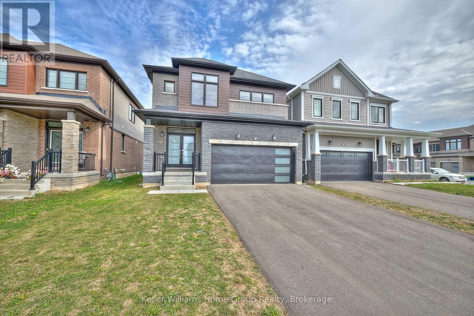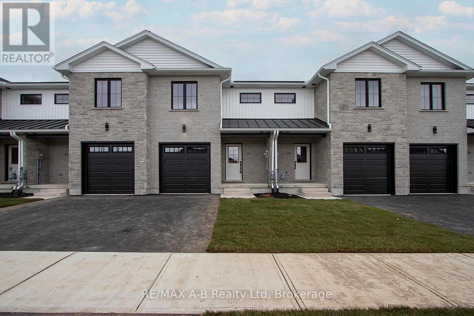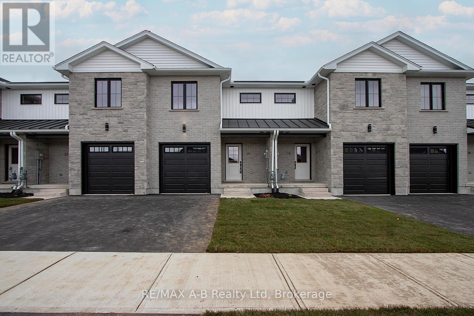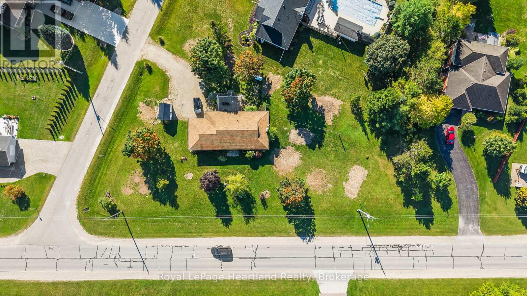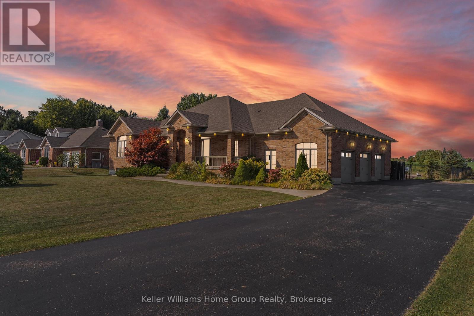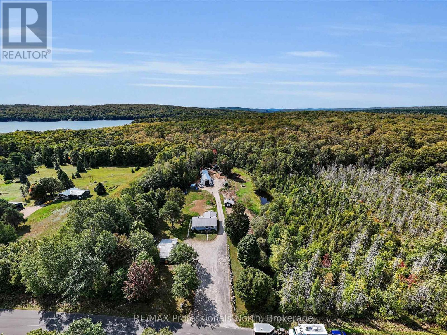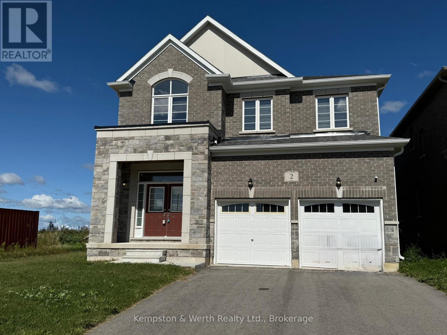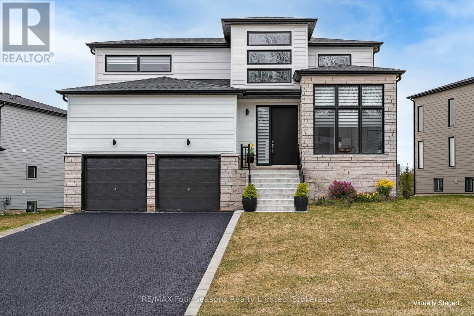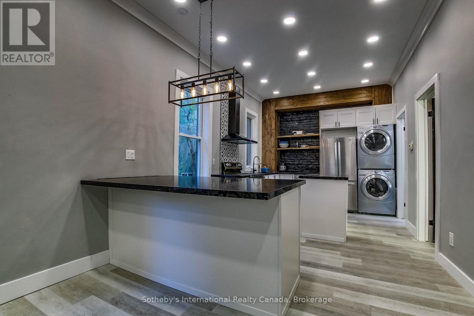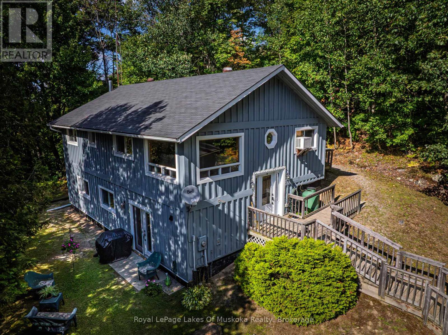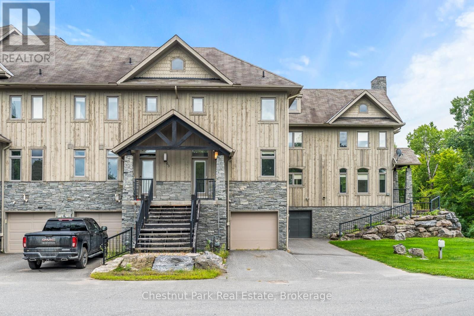Pt2 35r 132264 Bonnie Lake Road
Bracebridge, Ontario
TERRIFIC OPPORTUNITY TO CREATE YOUR DREAM HOME HERE ON JUST OVER 14 ACRES OF WOODED PRIVACY. EASY ACCESS ON A YEAR ROUND PAVED MUNICIPAL ROAD APPROX. 15 MINUTES FROM DOWNTOWN BRACEBRIDGE WITH GARBAGE AND RECYCLING PICK UP. HYDRO LINE AT THE PROPERTY. SOUTHERN PROPERTY LINE IS POSITIONED ON THE OPPOSITE SIDE OF THE ROAD TO THE BONNIE LAKE CAMPGROUND ROAD. TOWN AND DISTRICT DEVELOPMENT FEES ARE APPLICABLE AND THE BUYERS RESPONSIBILITY TO VERIFY. (id:63008)
1315 Concession 8 Concession
Kincardine, Ontario
Approximately 94 agricultural acres for sale in Bruce County west of Highway 21, between Tiverton and Port Elgin that consists of approximately 65 acres cropland (believed to be Elderslie Silty Clay loam but buyer will need to verify) , approximately 25 acres mixed hardwood bush and approximately 4 acres Environmentally Protected (EP) zoning along 2 small creeks that cross the property. Sellers wish to sell to a buyer who will qualify for a surplus farm dwelling severance. Upon an accepted Agreement of Purchase and Sale with the severance as a condition, the sellers will commence the severance application to allow the home, small workshop and approximately 3 acres (not part of the approximately 94 acres listed) to be retained by the Sellers. This is not only an acreage of cropland and bush but the property still has history of the original farm. There is an easy central access laneway, from the concession to the back of the farm that crosses the 2 creeks and passes by the original home's location where the partial barn foundation remains with a healthy grove of Pine trees and possibly an old dug well near the foundation. The current home to be severed is located on the north west corner of this farm. Excellent opportunity for a buyer or buyers who are looking to diversify their operations by adding to their crop acreage and enjoying a bush for wood management or recreational enjoyment. Crop rotation of soybeans and corn has been tenant managed. Possession will be determined when details of severance is available and buyers, sellers and tenant have determined an arrangement for the crops. Phased-in assessment information (2025) includes the entire farm as the listed property has not been assessed separately. There are no windmills on the listed property. (windmills in photos are on near-by properties).Sellers will consider selling land and home, see X12474852, as long as sellers may continue to live in the home for as long as they wish at free rent. (id:63008)
73 English Lane
Brantford, Ontario
Welcome to this beautiful end-unit townhouse located in the sought-after Wyndfield community of West Brant. Offering 1,543 sq ft of well-designed living space, this home features 2 spacious bedrooms, 2.5 bathrooms, and a rare double-car garage. Situated on a large lot, the property provides added outdoor space for relaxing or entertaining. The main floor boasts a stunning open-concept kitchen, dining, and living area, ideal for both everyday living and hosting guests. Soaring 18-foot cathedral ceilings and gleaming hardwood floors give the home an impressive, airy feel, while cozy fireplaces in both the living room and family room create a warm and inviting atmosphere. Upstairs, you'll find a spacious and versatile lofted area, open to the floor below—perfect for a home office, reading nook, or additional living space. The unfinished basement offers endless potential to add living space, create a home office, or even set up a personal gym. Nestled in a family-friendly neighbourhood, this home is conveniently located close to schools, parks, shopping, and public transit. Whether you're starting a new chapter or looking for a place to settle in, don't miss the opportunity to own this stunning home with timeless style—offering both immediate comfort and long-term value. Don't miss out - Book a showing now! (id:63008)
7082 Rainham Road
Dunnville, Ontario
Ideally located, Beautifully presented 3 bedroom all brick Bungalow in the charming Riverside hamlet of Byng situated on gorgeous 140’ x 210’ manicured lot. Great curb appeal with brick exterior, attached heated garage, oversized paved driveway with ample parking, & back covered porch with multiple entertaining areas overlooking calming country views. The tastefully updated interior is highlighted by bright front living room, updated kitchen with oak cabinetry & backsplash, formal dining area, 3 spacious MF bedrooms, updated 3 pc bathroom with walk in shower, & welcoming foyer. The partially finished basement features rec room with bar area, games room, 2 pc bathroom ample storage, & laundry area. Recent updates include premium flooring throughout the main floor, bathroom, concrete & landscaping, modern decor, fixtures, & lighting. Conveniently located minutes to Dunnville amenities, shopping, schools, parks, farmers market, boat ramp, marina, & all that the Grand River offers. Easy access to Lake Erie & relaxing commute to Hamilton & Niagara. The perfect home for the growing family, first time Buyer, or those looking for main floor living and a quiet lifestyle. Experience & Embrace Byng Living ! (id:63008)
10 Tara Court
Aylmer, Ontario
Welcome to this fully renovated bungalow tucked away at the end of a peaceful court in Aylmer. Thoughtfully updated from top to bottom, this move-in ready home offers a perfect blend of modern finishes and comfortable living spaces.The main floor features a spacious primary bedroom with a 1.5 bathroom layout, ideal for everyday convenience. The bright, open-concept living and dining areas flow seamlessly into a stylish, updated kitchen perfect for both relaxing and entertaining.Downstairs, the finished basement offers two additional bedrooms and a full bathroom, creating an ideal setup for guests, teens, or extended family. Step outside to your private backyard oasis, complete with a deck, privacy fence, and plenty of space for gatherings. With a bit of imagination, this backyard has the potential to become a true entertainers dream.Located in a quiet, family-friendly neighbourhood close to local amenities, this home combines comfort, quality, and curb appeal in one exceptional package. (id:63008)
34 Queen Street
Huron East, Ontario
Enjoy the serenity and comfort of a family home in the small and friendly community of Brussels. Come see this lovely two-story all brick home featuring a fully remodeled kitchen, updated bathrooms, new flooring, and tall ceilings. Bright and open throughout, your new home includes 3 bedrooms, 2 bathrooms, and is set on a large lot in a quiet family friendly neighbourhood. Move-in-ready, the home also boasts a formal dining room, large family room with natural gas fireplace, and ample storage throughout. Bring the kids and pets outside to the sprawling fenced back yard, enjoy the mature trees, perennial gardens, paved double wide laneway, & welcoming patio area for entertaining your guests. The quaint village of Brussels & surrounding area is filled with nature, snowmobile trails, gorgeous gardens, family restaurants, farmers markets and historical sites. A great location and home to raise your family. (id:63008)
264 Huron Road
Goderich, Ontario
Location, Location, Location! This fully renovated gem offers the perfect blend of residential comfort and commercial opportunity. Featuring a beautifully updated home with high-end finishes throughout - including a modern kitchen, stylish bathrooms, upgraded windows, doors, insulation, furnace, and central air - this property is move-in ready and built for comfort. Step outside to the impressive, fully insulated and heated shop, ideal for business or hobby use. With ample parking, prime highway exposure, and versatile C2 zoning, this property is perfectly suited for a wide range of uses - from a personal residence to a thriving business location. Don't miss your chance to own a property that offers it all: quality, space, location and potential! (id:63008)
121 Water Street
Stratford, Ontario
Welcome to 121 Water Street, a cherished 1869 Ontario Cottage nestled in Stratfords most sought-after AAA heritage neighbourhood, just steps from the theatres, Avon River park system, and vibrant downtown. This home represents a rare opportunity to own a piece of Stratfords architectural history and to restore it to your own taste and specifications while enjoying walkable and established settings.The original yellow-brick exterior stands in immaculate condition, framed by mature gardens and surrounded by other historically significant residences. Inside, the home offers approximately 1,300 sq. ft. of main-floor living with soaring ceilings, arched openings, transom windows, and original doors and trim that reflect true 19th-century craftsmanship. While the interior is ready for rejuvenation, its solid structure, generous proportions, and authentic detailing make it an ideal canvas for thoughtful modernization.Features includes two-bedrooms, one-bath layout, forced-air gas heating, central air conditioning, and a 100-amp electrical service. The property sits on a generous lot with private parking for multiple vehicles, and plenty of space for outdoor living or future expansion (subject to approvals).This property truly captures the essence of the Stratford Living Experience quiet streets, heritage character, walkability, and a deep sense of community. For buyers who value timeless architecture and the freedom to create their own vision, this is a rare opportunity to invest in a location that will carry its value for generations to come.Discover why Water Street remains one of Stratfords most admired addresses and imagine the lifestyle that awaits you here. (id:63008)
Villa 6 W1 Or W10 - 1020 Birch Glen Road Highway
Lake Of Bays, Ontario
Escape to the enchanting shores of Lake of Bays and embrace a luxurious lakeside lifestyle with this fractional ownership opportunity at The Landscapes . Nestled in the serene expanse of cottage country, Villa 6 is a stunning 2-storey villa that is a haven of comfort and elegance. Offering five weeks per year for each interval,10 if you choose to purchase both fractions, this retreat is your gateway to fully immerse yourself in the breathtaking beauty of the surroundings. The villa boasts three spacious bedrooms and a versatile den, effortlessly doubling as a fourth bedroom, ensuring ample space for relaxation and privacy. Each room is designed to provide the perfect balance of luxury and comfort, making every stay memorable. Just steps away from the villa, the water's edge beckons. Here, you can indulge in the tranquility of the lake, explore the boathouse, or engage in lively activities at the clubhouse and swimming pool. Villa 6 offers a unique opportunity with two fixed summer weeks available for purchase. Choose Week 1 (W1) to kick off the cottaging season and start your summer in style, or opt for Week 10 (W10), the last week of the summer, to conclude your season on a high note. In addition to your fixed week, enjoy four floating weeks each year, opening a world of possibilities to explore and enjoy the property throughout different seasons. The on-site amenities at Villa 6 are nothing short of luxurious. Dive into the pool, engage in friendly competition in the games room, or embark on water adventures such as kayaking, canoeing, and paddleboarding. And while you're enveloped in nature's embrace, stay connected with the outside world through reliable WIFI and cable TV. Don't let this extraordinary opportunity pass you by. Experience the ultimate in lakeside living at Villa 6,where every visit is a journey into luxury, relaxation, and unforgettable moments. (id:63008)
442289 Concession 21
Georgian Bluffs, Ontario
Completely renovated home and heated shop set on 25 private acres of hardwood bush, just outside Wiarton. The state of the art 60x48 ft shop is insulated and heated. This coupled with the spacious, all-brick bungalow offers the opportunity to work and live all in one place. The home is meticulously maintained and updated throughout with high end finishes. The home was completely gutted and re-finished. Including but not limited to all new windows, doors, flooring, fireplaces, furnace, roof, bathrooms and brand new kitchen. The home features an open-concept living and dining area anchored by a beautiful stone fireplace. The large family kitchen is perfect for gatherings. This home offers three bedrooms and two and a half bathrooms on the main floor. The primary bedroom is a true suite, complete with a large, newly renovated 5pc ensuite bathroom and a walk-through closet. Incredible forest views and natural light are captured from every room. Additional conveniences include main floor laundry, a powder room, and an attached two-car garage. The home also boasts a full, partially finished basement that is insulated, flooring installed and drywalled- ready for your final touches! This space holds incredible potential for a future in-law suite/apartment, a bonus bedroom, and a full bathroom. Outside, a newly constructed shop is ready for indulging in hobbies or expanding your business home base. Located in a desirable rural neighborhood, you'll enjoy quick access to Highway 6, making for an easy commute to Wiarton, Owen Sound, Sauble Beach, and the Bruce Peninsula. (id:63008)
99 West Gore Street
Stratford, Ontario
Upgrades since 2015 include separate sheds, gutter guards, deck, fenced yard, updated security system, new flooring, safe & sound insulation, gas furnaces & A/C, hardwired smoke & CO detectors, owned water heaters, several newer windows & doors, updated light fixtures, whirlpool tub in lower unit, water softener in upper unit, range hoods, and a pet elevator. (id:63008)
59 Black Road
Seguin, Ontario
Welcome to this spacious three-bedroom home, ideally situated on a flat and well-treed 1.4-acre lot just 10 minutes from Parry Sound. Families will appreciate being in the Humphrey School catchment area, while also enjoying the peace and privacy of a larger rural property. Inside, you'll find generously sized bedrooms, ideal for a growing family or guests, along with the convenience of a main-floor laundry. The full finished basement offers even more living space, whether youre looking for a family rec room, home office, or a spot for hobbies. Outside, the property features a large, separate workshop/shed, providing ample space for tools, toys, or outdoor projects. The level lot makes it easy to maintain and enjoy, with room for gardens, play areas, or simply relaxing under the mature trees. Recent updates ensure comfort and efficiency year-round, including an energy-efficient propane furnace and central air conditioning. (id:63008)
70 Concord Drive
Thorold, Ontario
Experience close to 2,000 sq. ft. of modern luxury in this newer Niagara build.This stunning detached home offers a turn-key stylish living space, thoughtfully designed with luxury upgrades, premium flooring, and modern finishes. Perfectly located in a quiet, family-friendly neighbourhood, the home blends comfort, convenience, and sophistication.The bright, open-concept main floor features a chefs kitchen with high-end stainless steel appliances, upgraded cabinetry, and a spacious dining area, while the living room provides plenty of space to relax or entertain. Upstairs, you'll find three spacious bedrooms, including a primary retreat with a spa-inspired 5 piece ensuite bathroom and walk-in closet. Two additional bedrooms share access to a full bath, and a second-floor laundry room adds ease to daily living.With an attached garage, modern keyless entry, and a private backyard, this home is turn-key and ready for its next chapter. Just minutes from Niagara Falls, Brock University, and the world-renowned wineries of Niagara-on-the-Lake, its the perfect balance of peaceful living and easy access to world-class amenities. (id:63008)
30 Linda Drive
Huron East, Ontario
EXQUISITE AND AFFORDABLE! Two perfect words to describe Pol Quality Home latest project in Seaforth ON. These spacious 3 bedroom townhomes are located in the quiet Briarhill/Linda Drive subdivision. Offering an easy commute to London, Bayfield and Stratford areas the location is just one of the many features that make these homes not one to miss. A nice list of standard features including but not limited to hard surface countertops, custom cabinetry, asphalt driveway, rear deck, sodded yard and a master suite featuring either ensuite or walk in closet. Priced at $499,900.00, call today for more information! (id:63008)
28 Linda Drive
Huron East, Ontario
EXQUISITE AND AFFORDABLE! Two perfect words to describe Pol Quality Home latest project in Seaforth ON. These spacious 3 bedroom townhomes are located in the quiet Briarhill/Linda Drive subdivision. Offering an easy commute to London, Bayfield and Stratford areas the location is just one of the many features that make these homes not one to miss. A nice list of standard features including but not limited to hard surface countertops, custom cabinetry, asphalt driveway, rear deck, sodded yard and a master suite featuring either ensuite or walk in closet. Priced at $499,900.00, call today for more information! (id:63008)
1039 Gordon St Street
Muskoka Lakes, Ontario
This architecturally striking circa 2005 in-town Bala home offers over 3,800 sq. ft. of finished living space, with handsome curb appeal, views of Lake Muskoka. A premier location on a private 80' x 190' lot featuring mature trees, granite outcroppings, and extensive gardens. The home boasts a NEW (2025) roof, stone pillars, a covered front porch, and an attached 1.5-car garage, all situated on a quiet recessed street steps from all Bala's amenities, including the Historic Bala Walk, Don's Bakery, shops, dining, public docks, boat launches, and more. Inside, the welcoming foyer leads to a spacious open-concept living, dining, and kitchen area, a propane fireplace, 5-burner propane stove, quartz countertops, stainless steel appliances, and ample cabinetry. The main floor also features a primary suite with a walk-in closet, a luxurious 5-pc ensuite, and access to a sun-soaked southwest-facing sunroom. There is a guest bedroom with ensuite privilege to a 3-pc bath, and a generous laundry/mudroom. The fully finished lower level with its own entrance offers a bedroom, office, boardroom, 3-pc bathroom, and garage access, making it ideal for those who work from home or as an in-law suite. Recent upgrades include newer appliances, quartz countertops, a kitchen sink, fresh paint, and a leaf guard system. This solid, well-maintained home combines privacy, comfort, and versatility in the heart of Muskoka, convenient to Port Carling, Gravenhurst, Hardy Park, and multiple lake access points. For those looking for affordable quality living in the heart of Muskoka ... a must see! (id:63008)
1020 Main Street
Howick, Ontario
Discover serene living in this beautifully maintained 4-bedroom, 2-bathroom bungalow, perfectly set on a spacious -acre property in a peaceful neighbourhood. With plenty of room to relax and grow, this home combines comfort, privacy, and modern conveniences.The well-thought-out design with a roughed-in ensuite in the primary bedroom and roughed-in wet bar in the basement and the back deck is pre-wired for a hot tub or spa ready for you to customize to suit your lifestyle. Enjoy a meticulously landscaped yard, perfect for family fun or peaceful relaxation, including a handy 8x10 shed with a mezzanine for extra storage. Recent upgrades include: New Well Pump & Sewage Pump, Wired Back Up Generator & Asphalt Shingled Roof in the last 5 years, plus a Brand New Propane Furnace May 2025. With Fibre Optic Internet, an attached garage and separate side entrance this home allows you to easily convert the basement into a home business or in-law suite, the options are endless! This home truly has it all space, upgrades, and endless potential. Dont miss your chance to make it yours! Reach out to your REALTOR today to schedule a private showing and see why this property is the perfect place to call home. (id:63008)
4659 Lobsinger Line
Wellesley, Ontario
Stunning Custom Bungalow by Surducan Custom Homes!!! Set on a beautifully landscaped 100 ft 277 ft (0.6 acre) lot with a full sprinkler system, this exceptional property offers over 4,500 sq ft of finished living space and is just 10 minutes to St. Jacobs and 15 minutes to Waterloo. Main Level: 2,285 sq ft of elegant, open-concept living Builder-Finished Basement: 2,215 sq ft with large sunshine windows. Outdoor Oasis: Beautiful in-ground pool and landscaped backyard perfect for summer entertaining. Oversized triple garage ideal for vehicles, storage, or a workshop. 5 spacious bedrooms, 3 full bathrooms, plus a main-level powder room, Spa-like 5-piece en-suite featuring a relaxing deep tub, glass shower, and dual vanities. Carpet-free with hand-scraped engineered hardwood and tile floors on the main level. Grand foyer, superior European construction, and quality architectural details throughout This meticulously maintained bungalow blends timeless design, luxurious finishes, and modern comfort complete with a private in-ground pool just minutes from city conveniences. (id:63008)
1062 Skyline Drive
Armour, Ontario
Tucked away on nearly 9.8 acres of hardwood trees, this charming family home is the perfect escape to country living. Surrounded by nature, it offers peace, privacy, and room to enjoy the outdoors while still being close to the town of Burk's Falls. Featuring 3 bedrooms on the main floor plus a 4th bedroom on the lower, with a number of recent updates including a brand new septic system (2025) and new kitchen appliances (2024), for more updates, see attached list of updates.This property is designed for a true country lifestyle, complete with a 30 x 40 heated and insulated shop (2022), barn, chicken coop, fenced area with electric fencing, and its own large pond to enjoy year-round. Whether you dream of running a mechanical shop, keeping a few animals, or simply embracing space and fresh air, this property has it all. Additional features include a drilled well, central air conditioning, and a durable metal roof, offering both comfort and practicality. Just minutes from Three Mile Lake and a short 25-minute drive to Huntsville, this home provides the perfect blend of rural charm with easy access to nearby amenities and schools. (id:63008)
2 Mackenzie Street
Southgate, Ontario
Welcome to your dream home nestled in the charming town of Dundalk. This exquisite two story residence was built in 2023 and exudes modern elegance, comfort and the perfect blend of functionality. Stepping inside, you'll find an inviting open concept layout on the mail floor accentuated by hardwood flooring that flows seamlessly through out the living areas. The spacious living room features large windows that flood the space with natural light, adjacent to the living room is the family room with gas fire place and full kitchen that is perfect for those who enjoy cooking. On the second floor you will find four spacious bedrooms each boasting there own private ensuite bathroom. This thoughtful layout ensure privacy and convenience for family or guests. This home is complete with a finished walk out basement and offers so much space for your growing family. This home in Dundalk is not just a house, it's a place where memories will be made. (id:63008)
95 Goldie Court
Blue Mountains, Ontario
Welcome to your Four-Season oasis in the Bayside Community!! If you are seeking a lifestyle that embraces the beauty of every season while enjoying the convenience of modern living, look no further. This exquisite three-bedroom, three-bathroom open-concept home is designed to offer the perfect blend of comfort and luxury. The spacious open-concept design seamlessly connects the living, dining, and kitchen areas, creating an inviting atmosphere ideal for entertaining family and friends. The high-end kitchen features top-of-the-line JennAir appliances, a walk-in pantry and ample counter space. The cozy living area, highlighted by a gas fireplace offers warmth and ambiance, while modern brass fixtures add a touch of elegance, creating a sophisticated yet comfortable environment. Retreat to the luxurious primary bedroom, complete with a walk-in closet and a beautifully appointed ensuite bathroom. The bright and airy loft offers the perfect retreat for a reading nook, yoga space or home office. Create your dream backyard on one of the largest lots in the community. Outdoor adventures await just beyond your doorstep, with the scenic Georgian Trail offering miles of paths for cycling and walking. For winter sports enthusiasts, the nearby Georgian Peaks Ski Club provides excellent skiing and snowboarding opportunities, while golf lovers can enjoy the proximity to the Georgian Bay Golf Course. A short bike ride or drive will take you to the charming Village of Thornbury, known for its delightful boutiques and restaurants. Enjoy local dining experiences, shop for unique treasures, or relax by the water this vibrant community has something for everyone. Conveniently located just 20 minutes from the thriving Town of Collingwood, you have access to even more shopping, dining and entertainment options. Whether you are looking for a home base filled with activity or a tranquil retreat to unwind, this property in Bayside Community is the perfect choice. (id:63008)
71 Briscoe Street E
London South, Ontario
Discover an exceptional property in the heart of **Wortley Village**. This stunning brick home has undergone a comprehensive, top-to-bottom transformation, showcasing brand-new, high-quality finishes throughout, and offering a sophisticated living experience.The main two-story residence features three comfortable bedrooms and two full bathrooms. A striking custom helix staircase leads to a versatile second-floor open-concept loft, perfect for a home office, an additional bedroom, or a dedicated media room.The gourmet kitchen is a true highlight. It boasts a dramatic ten-foot custom ceiling, stainless steel appliances, and two elegant quartz islands. Main-floor laundry adds convenience.Adding to the property's allure is a completely re-imagined rear main-floor unit. This all-brick addition has been meticulously remodeled into an impeccable **in-law suite**, offering privacy and peace of mind with its separate entrance, sound insulation, and fireproofing. This flexible living arrangement is perfect for extended family or guests.An unfinished basement provides ample bonus storage. This isn't just a house; it's the Wortley Village dream home you've envisioned, offering unparalleled quality and flexible living arrangements. Please note, the property is currently partially tenanted (id:63008)
779 Old Muskoka Road
Huntsville, Ontario
OPEN HOUSE SATURDAY SEPTEMBER 27TH AND SUNDAY SEPTEMBER 28TH 1-4. REFRESHMENTS SERVED. Welcome to this beautifully updated 3-bedroom, 2-bathroom home nestled on a serene 1.6-acre lot. Perfect for those seeking space, comfort, and country charm. Located just minutes from Hwy 11 and on a convenient school bus route, this home combines tranquil living with accessibility. Step inside and be greeted by stunning pine ceilings, brand-new flooring on the main level, and new carpet on the lower level. The sun-drenched living spaces are complemented by large windows and garden doors that invite you to sit back with your morning coffee and enjoy birdwatching from the comfort of your home.The spacious kitchen features a gas stove and flows seamlessly into the open-concept living and dining area, making it perfect for entertaining. All three bedrooms are generously sized, providing ample space for family or guests. Enjoy outdoor living with a walk-out deck on the main level and a walk-out patio below, ideal for summer barbecues or peaceful evenings under the stars. The fully finished lower level offers excellent in-law suite potential with its own entrance, Kitchenette and cozy living area. Additional features include: Large garage with space for vehicles, tools, or a workshop. New shingles in 2022, ample parking for guests, trailers, or toys. Invest in a multi-generational living space, this home has the charm, updates, and location to check every box. (id:63008)
65 Rockmount Crescent
Gravenhurst, Ontario
Discover refined living at Muskoka Bay Resort with this stunning 4 bedroom, 3.5 bathroom townhouse. Blending modern comfort with resort style amenities , this 1573 square foot home is perfect for year round living, investment or a luxury retreat. The main floor features an open concept kitchen with central island, a bright dining area, and a welcoming living room with gas fireplace. A beautiful four season room extends your living space and a walkout deck overlooks the natural ravine below. Upstairs the Primary Bedroom offers a private balcony and a three piece ensuite. Two additional bedrooms and a four piece washroom provide ample space for family or guests. The fully furnished lower level includes a spacious living room with walk out access to green space, a full four piece washroom, laundry and direct access to the one car garage. Take advantage of the fully managed resort rental program to help generate revenue when you are not using your unit. As part of Muskoka Bay Resort this property includes the initiation fee for a golf or social membership, granting access to world class amenities such as the award winning championship golf course, clifftop clubhouse with restaurant and patio, infinity pool, kids pool and sauna and a variety of year round activities such as skiing, snowshoeing, skating and more. Whether you are entertaining, relaxing or enjoying Muskoka's four season, this home offers the perfect balance of comfort and lifestyle. (id:63008)

