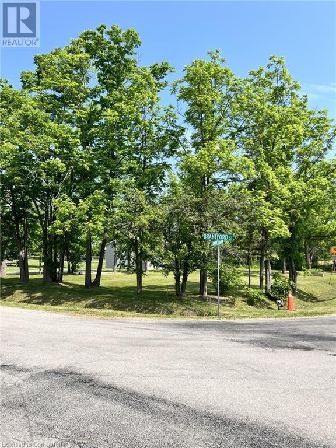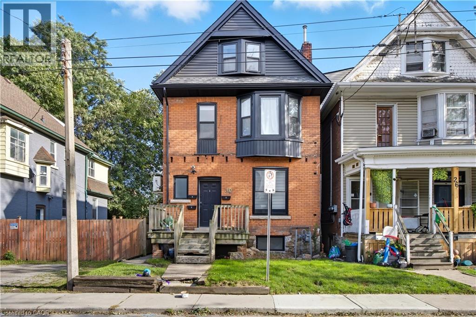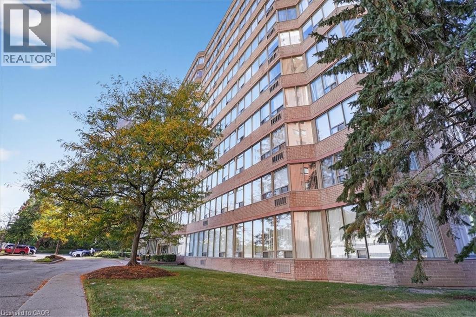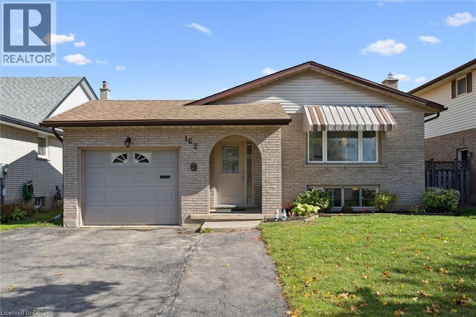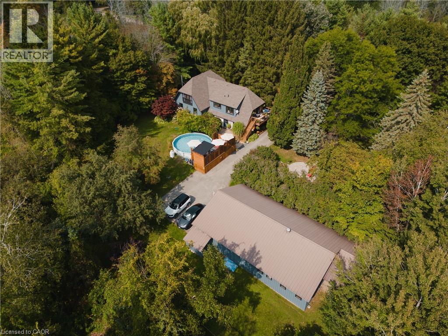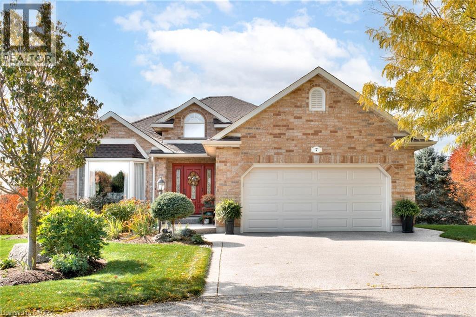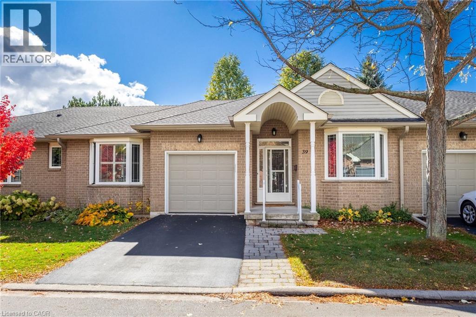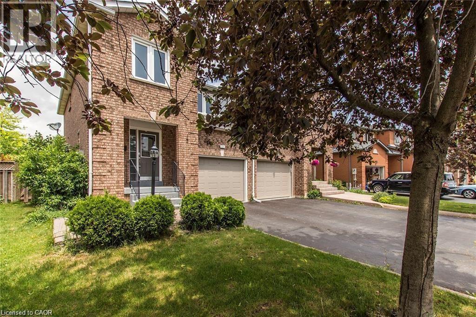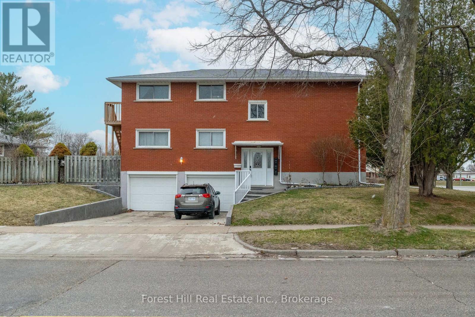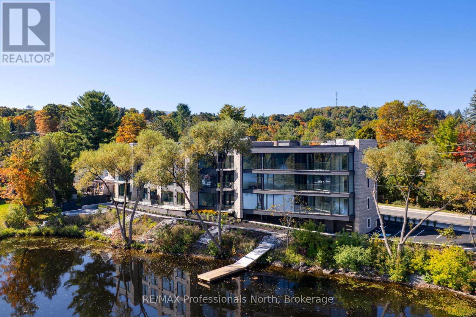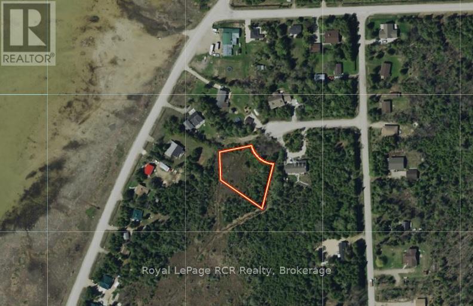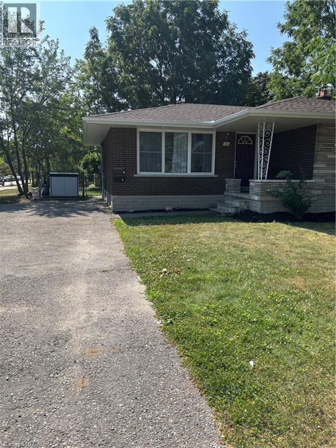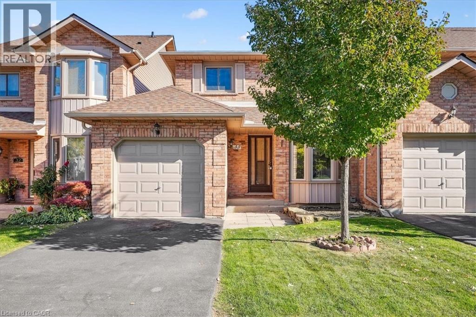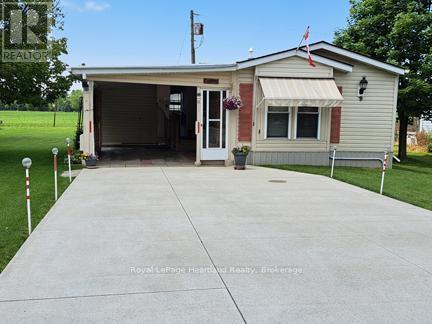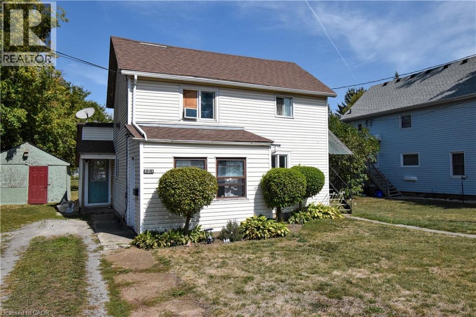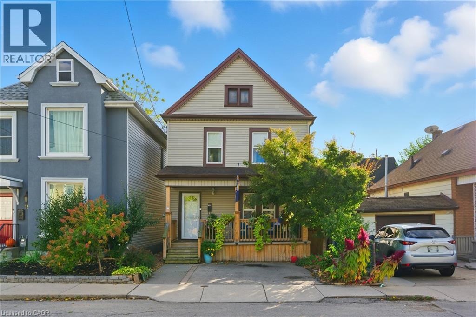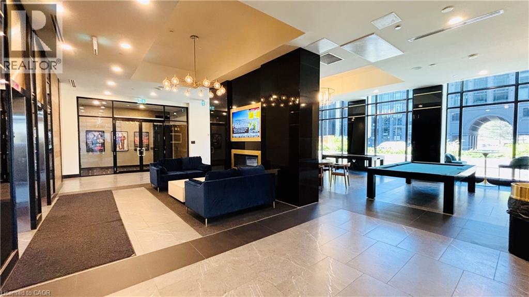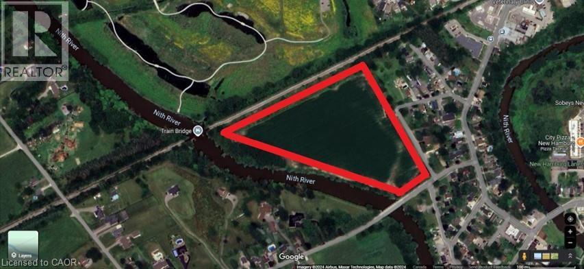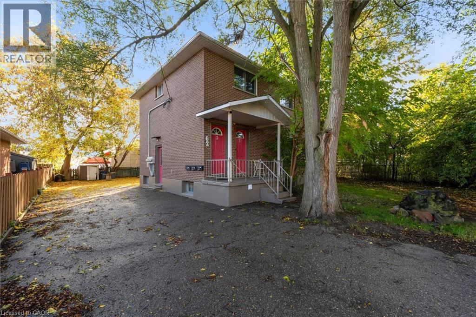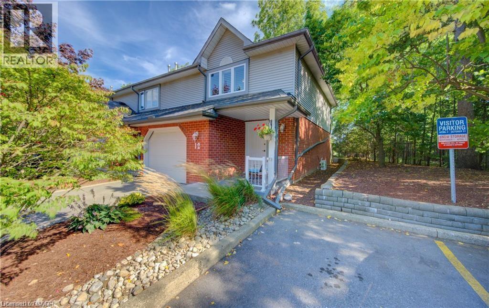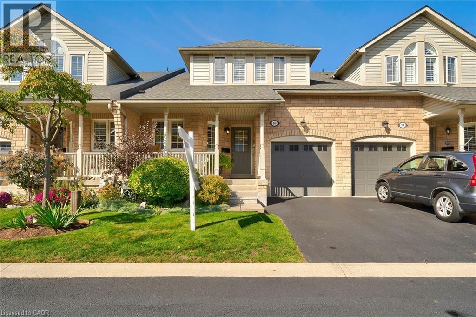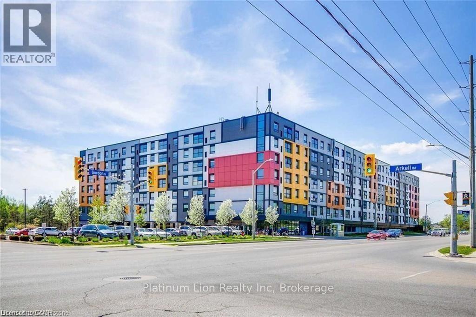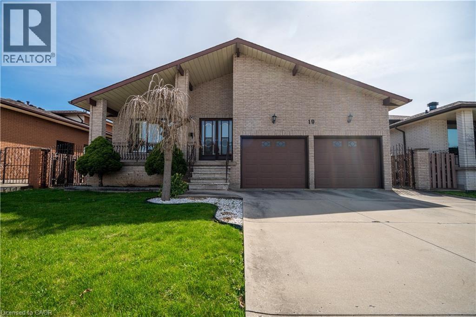Lot 5 Centre Street S
Brantford, Ontario
This stunning building lot located in a charming neighbourhood offers a rare opportunity to create your dream home in a peaceful, picturesque setting. Mature trees line the perimeter, providing privacy and a sense of seclusion, while the center opens to a sun-drenched clearing-perfect for a custom-built home. Quick drive to downtown Brantford and all the amenities it has to offer. A perfect mix of seclusion and accessibility. Bring your plans and start creating your ideal home in this quaint location. (id:63008)
30 Stirton Street Unit# 4
Hamilton, Ontario
2 bedroom 1 bathroom lower unit available starting December 1 2025. Open concept living space with modern kitchen featuring white cabinetry, quartz countertops and stainless steel appliances. Modern bathroom finishes and in unit laundry. Main bedroom is well sized. Second bedroom can be used as office space or small bedroom. Quiet street and on the transit line for convenience. Gas included in lease price. Water and Hydro extra. Street parking only (id:63008)
3227 King Street E Unit# 506
Kitchener, Ontario
Welcome to effortless condo living in The Regency! Recently beautifully renovated 2 bedroom 2 full bath unit is the perfect home for first time home buyer or someone looking to downsize. Bright open concept Living Room & Dining Room, large Primary Bedroom with walk-in closet and 3 piece Ensuite, good sized 2nd Bedroom, 4 piece Bathroom, Storage Room. 2025 renovations include: ensuite Bath with glass shower & massage panel, 54 vanity with new sink & faucet, new toilet and LED lights, porcelain floor & shower tiles. The 2nd bathroom with new tap, 30 vanity with faucet, new dual flush toilet, LED lights, porcelain tile floor and tub surround. All new Stainless Steel kitchen appliances, soft close cabinet doors and ceiling fan. New stackable washer/dryer. New click waterproof vinyl planks in Living/Dining/2 Bedrooms and storage. New custom window vertical blinds by Levelor in Living Room. Cordless soft lift blinds in both bedrooms from Blinds To Go. Close to Chicopee Ski Hill, walking trails, Fairview Park Mall, grocery stores, Costco, restaurants, easy access to Highway 8 & 401. (id:63008)
162 The Country Way
Kitchener, Ontario
A Rare Find in a Sought-After Kitchener Neighbourhood — 162 The Country Way offers the perfect blend of location, space, and potential. Set on a generous lot surrounded by mature trees, this raised bungalow sits in a quiet, family-friendly area known for its quality schools, parks, and community feel. Inside, you’ll find three bedrooms on the main floor and a fourth downstairs—ideal for guests, teens, or a home office. The finished lower level includes a spacious recreation room with fireplace and plenty of natural light, making it a comfortable extension of your living space. Lovingly maintained over the years, this home is move-in ready while offering a great opportunity to update and make it your own. The fully fenced backyard is a standout—private and versatile, with room for entertaining, gardening, or play. A handy shed and attached garage complete the picture. This home checks all the boxes for first-time buyers, growing families, or anyone looking to invest in one of Kitchener’s most established communities. Book your private showing today! (id:63008)
5794 Tenth Line
Erin, Ontario
Discover unparalleled privacy on this remarkable, stress melting, 8 acre retreat, where nature and lifestyle blend seamlessly in your private escape – a place the owners describe as their very own resort. With no neighbors in sight, you’ll enjoy the tranquility and seclusion of this amazing oasis creating a feeling of being worlds away – yet close enough for everyday convenience. This property offers an exceptional living experience, surrounded by walking trails perfect for year round adventures, close to snowmobile trails and many off road adventure opportunities. The options for this property are only limited by your imagination, from potential hobby farm, ATV trails, housing an existing business, start your own or just enjoy the beauty of nature. The centerpiece of this property is the stunning four-bedroom, three bathroom (2+1) one of a kind custom side split home. A striking spiral staircase takes center stage, adding architectural charm. The natural light floods every corner, creating a warm and inviting ambiance. While the top floor balcony invites you to savor your morning coffee amidst trees and picturesque views. The expansive primary suite offers abundant storage and space with endless potential to create your own spa like ensuite. Entertain effortlessly in the spacious living areas or take the gathering outdoors to the above ground heated pool deck and bar. Car enthusiasts and hobbyists will marvel at the shop with a double car garage in addition to the 400 sqft workshop and similar size “stable” area that can be used as additional storage or to keep animals. This is more than a home, it’s a private sanctuary where you can immerse yourself in nature and create unforgettable memories. Whether you’re exploring the trails, hosting friends and family, or simply unwinding in your own oasis, 5794 Tenth Line is truly unlike any other. (id:63008)
7 Maue Court Unit# 148
Baden, Ontario
Welcome to the highly desirable Foxboro Green Adult Lifestyle Community, nestled adjacent to Foxwood Golf Course. This impressive 1,900 sq ft home is situated on one of the community’s premier lots, set in a serene cul-de-sac and offering a serene view of manicured greenspace. This elegant property boasts an elegant spiral staircase, soaring vaulted ceilings, rich hardwood flooring & exquisite French doors. With over $100,000 invested in updates, the home features tasteful decor and high-quality finishes throughout. The sunlit living room invites relaxation, while the gourmet eat-in kitchen, complete with granite countertops, offers both style and function. Entertain guests in the spacious dining room or unwind in the cozy family room, accentuated by a gas fireplace and direct access to a large deck overlooking the serene greenspace to enjoy your morning coffee or evening sunsets. The principal bedroom is a true retreat, featuring a walk-in closet, updated ensuite bath with a luxurious free-standing tub and captivating view. A second bedroom & modernized 3-piece bath provide ample accommodations for guests. The bright & fully finished walk-out basement level is a standout feature, offering 2 additional bedrooms, a versatile hobby room, a 3 pc bath, and an updated laundry room. The lower level also includes a cold cellar, storage room, and a comfortable sitting room with access to a large patio and a very private backyard. This all-brick home is completed by an oversized double garage. Residents of Foxboro Green enjoy access to a superb recreation center featuring a swimming pool, tennis/ pickleball courts, a library, party room, games room, exercise room & more. Scenic walking trails meander through the community, offering a picturesque backdrop for daily strolls. Located just 10 minutes from Waterloo, Costco, and the Ira Needles Boardwalk, this property offers both tranquility and convenience. Embrace an active and vibrant lifestyle in this exceptional home. (id:63008)
39 Bocce Drive
Mount Hope, Ontario
Welcome home to 39 Bocce Drive in the highly desired 55+ community of Twenty Place. This beautifully maintained 2-bedroom bungalow backs onto a tranquil pond, offering peaceful views from the open-concept living area and modern kitchen with passthrough. The primary bedroom overlooks the water, while the second bedroom is conveniently located near a full bath. A fully finished basement adds a spacious den, full bath, and generous hobby area. Move-in ready and just a short walk to the clubhouse! Partake of all this thriving community has to offer including the clubhouse, pool, tennis, shuffleboard, gym, sauna, hot tub, and social groups. Close to shopping and highway access, this home won’t last! This is a fantastic opportunity to own in the community of Twenty Place. (id:63008)
125 Hopewell Road
Oakville, Ontario
This beautifully maintained home is perfectly situated in a family-friendly community and is ready for you to move in. The updated kitchen features elegant granite countertops and a walkout to a spacious, pool-sized backyard—ideal for entertaining and playing. Home Highlights:Four generous bedrooms, including a master with a luxurious 3-piece en-suite. A fully finished basement with a cozy family room and a wood-burning fireplace. Updated kitchen with brand new stove, refrigerator, and dishwasher. Private driveway leading to an attached garage with inside entry. Freshly painted throughout with ample storage space. Incredible Location: Enjoy the convenience of being within walking distance of top-ranking schools, parks, shopping, and a community center. This move-in-ready home truly has it all and is expected to move quickly! Available for possession on November 1st. (id:63008)
35 Shaftsbury Drive
Kitchener, Ontario
6% CAP RATE! PURPOSE-BUILT THREE-UNIT PROPERTY IN LACKNER WOODS! This cash-flowing gem brings in approximately $7,000 per month in rental income, offering a 6% cap rate and around $1,000 per month in positive cash flow. Featuring two spacious 3-bedroom units (1,150 sq ft each) and a bright, updated 1-bedroom lower-level unit, this property is ideal for investors or owner-occupiers looking to have their mortgage paid by tenants. Each unit has been thoughtfully updated with granite countertops, open-concept layouts, vinyl flooring, and access to outdoor spaces including private balconies, a private patio, and a shared backyard. The basement unit offers a new kitchen and plenty of natural light. Tenants pay all utilities, and each unit has separate hydro meters and its own private driveway. Additional highlights include a full 2-car garage, parking for 4 more vehicles in the main driveway, and a new 2024 driveway for 2 extra cars. Recent upgrades include a new boiler (2021), chimney liner (2021), electrical (2013), owned water heater (2022), and owned water tank (2020). Located steps from shopping, parks, schools, and amenities, this turn-key investment blends income potential, location, and modern comfort. (id:63008)
203 - 32 Brunel Road
Huntsville, Ontario
Welcome to The Riverbend Muskoka Luxury on the Shores of the Muskoka River! Now selling 1-, 2-, and 3-bedroom suites with the opportunity to customize your finishes and move in this fall. This exclusive condominium community features just 15 suites, offering a rare blend of modern convenience and timeless Muskoka charm. From every suite, in every season, enjoy peace, serenity, and breathtaking views of the Muskoka landscape. The Riverbend combines low-maintenance living with prime access to Huntsville's vibrant downtown, local amenities, and 40 miles of boating right from your doorstep. Boat slips are also available for purchase. Spacious open-concept living area is designed to maximize natural light and highlight the spectacular riverfront views through large triple-paned windows crafted with energy efficiency in mind. Community amenities include a large dock for enjoying the waterfront, as well as a patio and BBQ area perfect for entertaining. Each suite comes with one underground parking space, with additional spaces available for purchase, along with guest parking for visitors. Schedule your private tour at the model suite today to explore design options and secure your place at The Riverbend Huntsville's premier condominium address. (id:63008)
102 - 32 Brunel Road
Huntsville, Ontario
Welcome to The Riverbend Muskoka Luxury on the Shores of the Muskoka River! Now selling 1, 2, and 3 bedroom suites with the opportunity to customize your finishes and move in this fall. This exclusive condominium community features just 15 suites, offering a rare blend of modern convenience and timeless Muskoka charm. From every suite, in every season, enjoy peace, serenity, and breathtaking views of the Muskoka landscape. The Riverbend combines low-maintenance living with prime access to Huntsville's vibrant downtown, local amenities, and 40 miles of boating right from your doorstep. Boat slips are also available for purchase. Spacious open-concept living area is designed to maximize natural light and highlight the spectacular riverfront views through large triple-paned windows crafted with energy efficiency in mind. Community amenities include a large dock for enjoying the waterfront, as well as a patio and BBQ area perfect for entertaining. Each suite comes with one underground parking space, with additional spaces available for purchase, along with guest parking for visitors. Schedule your private tour at the model suite today to explore design options and secure your place at The Riverbend Huntsville's premier condominium address. (id:63008)
8 Ross Street
South Bruce Peninsula, Ontario
Located in the charming Lake Huron town of Oliphant, this vacant lot is a rare find. Just a block away from the stunning shores of Lake Huron and only a short drive to the popular Sauble Beach, the location is truly exceptional. Imagine building your dream home in this highly desirable area. With a bit of vision and some planning with the municipality, this beautiful property offers the perfect foundation for a future filled with sunsets and lakeside living. Don't miss this opportunity to own a piece of paradise in Oliphant. (id:63008)
131 Kinzie Avenue Unit# Lower Level
Kitchener, Ontario
For Lease - Newly Renovated Lower-Level Apartment. This bright and updated 2-bedroom apartment has been fully refinished, offering a fresh and modern living space. Featuring a stylish kitchen, comfortable living area, and ample natural light, this lower-level unit feels warm and welcoming. Conveniently located close to malls, shopping, restaurants, and easy highway access, its a great option for tenants seeking both comfort and convenience. (id:63008)
503 8 Highway Unit# 33
Stoney Creek, Ontario
Beautifully maintained link-style townhome in a sought-after community offering quick and convenient access to the QEW toward Niagara. Freshly painted throughout, this home features refinished hardwood floors in the living and dining rooms, a cozy gas fireplace, and brand-new carpet on the bedroom level. The finished lower level provides excellent flexibility for a teen retreat, home office, or recreation area, while the large laundry and storage room adds everyday practicality. Enjoy direct access from both the family room and garage to a spacious rear patio—perfect for entertaining or relaxing outdoors. Additional updates include a new furnace. Quick possession is available for those ready to move right in! (id:63008)
8 - 39461 Dashwood Road
South Huron, Ontario
Very well-maintained modular home just minutes from all the amenities at Exeter's North End. Enjoy rural living at Unit #8 at 39461 Dashwood Rd., 1 1/2 miles West of Exeter and only minutes to Lake Huron's sandy beaches at Grand Bend. This 1999 Fairmont home is set back nicely from the Highway in a well-kept small park. The numerous updates and the lovely gardens denote the pride of ownership the sellers have enjoyed since 2001. Brand new roof last year (2024). The entire house was reskirted with updated insulation. Generous open concept living, dining, and kitchen areas. Primary bedroom and ensuite with walk-in shower and 2 sinks, plus a 4 PC complete common bath. The second bedroom is presently used as a sewing room/office. Three-season sunroom. Freestanding carport with double concrete drive. Excellent 13'6 x 9'6 foot insulated shed/workshop with hydro & workbench. Municipal water & Natural Gas. Land Lease fees are a reasonable $430/month, and low taxes, 2025 updates taxes are $63.38/month. Call to book a private showing. (id:63008)
121 Cross Street E
Dunnville, Ontario
Secure your entry into the housing market with this duplex on a quiet, conveniently located street. The property offers a unique opportunity for first-time buyers to have a tenant help with mortgage payments. The main floor includes a generous three-bedroom unit for you and your family, while a private one-bedroom unit on the upper level provides a steady rental income. Situated on a massive 79 feet x 274 feet lot, this property also offers future building potential as your needs evolve. All of this is just a few blocks from downtown amenities. (id:63008)
190 Wood Street E
Hamilton, Ontario
Welcome Home! Beautiful detached two-story home featuring three bedrooms and 1 bathroom in a fabulous neighborhood! The eat-in kitchen is open to the dining and living areas with easy access to a fully fenced private backyard. The upper level has 3 good-sized bedrooms and a four-piece bathroom. The basement offers lots of storage and laundry space. convenient 2 car front parking spaces. Walking distance to James Street North ,the Harbourfront, the new GO Station, public transit routes, highway access, schools, shopping centers, restaurants, and parks – A great mix of quiet living and city access! (id:63008)
145 Columbia Street W Unit# 1536
Waterloo, Ontario
Welcome to Society 145, a brand-new luxury condominium ideally located in the heart of Waterloo, just steps from both the University of Waterloo and Wilfrid Laurier University. The unit is adorned with high-end finishes, including hardwood floors, quartz countertops, stylish light fixtures, and rich carpentry throughout, ensuring a sophisticated and comfortable living environment. Modern kitchen featuring stainless steel appliances, ample storage, and an open-concept living area perfect for entertaining. The bedroom and den are spacious and fully furnished. Residents of 145 Society enjoy top-tier amenities, including a state-of-the-art fitness center, yoga studio, indoor basketball court, games room with billiards, ping pong, and arcade games, as well as a movie theater and business lounge. The ideal blend of luxury, convenience, and modern living - a perfect choice for anyone looking to invest in one of Waterloo's best buildings. 145 Columbia St. W. unit 1536 is currently occupied by Tenant, generating more than $2500.00per month. The lease will be end of August 2026. (id:63008)
N/a Milton Street
New Hamburg, Ontario
This scenic 14.85-acre waterfront property on the Nith River in New Hamburg offers a rare chance to embrace the natural beauty of the area. Currently used for farming, the land's open space designation allows for recreational activities, gardening, or continued farming. However, please note that development is prohibited due to flood zone regulations. This serene spot is perfect for anyone looking to enjoy the tranquility of the riverside while exploring sustainable uses for the land. (id:63008)
62 Bond Street
Kitchener, Ontario
Discover this charming legal triplex located at 62 Bond St in the heart of Kitchener offering a fantastic opportunity for investors or those seeking a multi-family residence. Situated in a vibrant neighborhood close to downtown Kitchener, public transit, shopping, dining, schools, and parks, this well-maintained property features three spacious, self-contained units. Each unit boasts bright, inviting layouts with comfortable living spaces. This triplex offers two-1-bedroom units with one unit having a den and a two-bedroom unit. 62 Bond St presents strong income potential, making it an excellent choice for savvy investors or owner-occupants who want to generate rental income while enjoying the benefits of a comfortable home. Its proximity to major highways and transportation corridors adds to its convenience. (id:63008)
89 Woolwich Street Unit# 12
Waterloo, Ontario
Welcome to Unit 12 at 89 Woolwich Street, Waterloo – a rare end-unit condo townhome that feels more like a semi, offering comfort, convenience, and excellent value. With 3 bedrooms and 2.5 baths, including the uncommon benefit of an ensuite bath at this price point, this home is ideal for families, professionals, or downsizers seeking both space and practicality. The main floor features a warm and inviting living and dining area with hardwood flooring, with the dining room offering a walk-out to a quiet patio overlooking greenspace and no rear neighbours. The location is complemented by the unbeatable convenience of nearby amenities, just minutes away from a grocery store, restaurants, a pharmacy, dentist, vet clinic, Tim Hortons, gas stations, and pet supply store. Upstairs, the spacious primary bedroom with ensuite is joined by two additional bedrooms with built-in fold-down desks, and another full bath. Elegant California shutters for privacy and light control, plus energy efficiency. The finished lower level adds even more possibilities, featuring a Rec Room, sauna, laundry area with a washer and dryer replaced in 2023, and a rough-in for a fourth bathroom. Practical updates and features include a garage with a 40-amp EV charger, an owned water softener, R.O. water filtration for the fridge, newer energy-efficient windows replaced within the past two years, and visitor parking for guests. Condo fees remain reasonable and cover lawn care and snow removal, including the unit’s driveway and walkway. This well-managed, family-friendly complex enjoys a prime location close to Bechtel Park’s trails, ball diamond, and dog park, with the scenic Grand River also nearby for canoeing, kayaking, and fishing. Public transit is easily accessible with several bus stops only a four-minute walk away. Quick access to the Expressway. Move-in ready and set in a desirable Waterloo location, this home combines lifestyle, value, and convenience—don’t miss your chance! (id:63008)
223 Rebecca Street Unit# 16
Oakville, Ontario
Thinking of Rightsizing, but want to keep the same level of luxury and close to everything location? Welcome to Barclay Square, an exclusive community of executive townhomes just steps away from Downtown Oakville! This impeccably maintained 3-bedroom unit features hardwood floors throughout and vaulted and stylized ceilings on the main floor which enhance the spacious ambiance, making a striking architectural statement. Oversized glass doors open up to a tranquil patio oasis with a gas line BBQ, perfect for Summer entertaining. Primary bedroom on the main floor with a 4pc ensuite bath. The second floor features a large, loft style sitting room overlooking the living room below and an additional bedroom and 4 pc bathroom. Over 2,100 sqft of finished living space, with a finished basement featuring an ample rec room and additional bedroom. This is the modern and comfortable Oakville lifestyle at its finest. Don't miss out on this highly sought after opportunity! (id:63008)
1291 Gordon Street Unit# 223
Guelph, Ontario
Investors and parents of UofG students, welcome! I wanted to share about an exciting opportunity - a highly sought-after rental building in Guelph's prime south end location. Situated on a direct bus route to UofG and close to all amenities, this is a solid investment option! This generously sized THREE bedroom suite boasts modern, top-notch features like quartz countertops, stainless steel appliances, and sleek hard surface flooring. Each bedroom is equipped with its own 3pc ensuite for added convenience. The unit also includes in-suite laundry and a designated parking spot. But wait, there's more - the building offers fantastic amenities such as a wifi gaming room, a well-equipped fitness center, a cozy lounge area, study rooms on floors 2-6, security services, and a helpful concierge! Located in a prime area near grocery stores, eateries, banks, and more. Feel free to reach out for further details. Please note that the photos provided are stock images. (id:63008)
19 Pavarotti Court Unit# Lower
Hamilton, Ontario
Newly finished Lower Level apartment available for rent November 15, 2025. Located in a family friendly neighbourhood with lots of greenspace and the Escarpment. Located in East Hamilton and close to local amenities, schools and parks. Convenient highway access. Garage not available. Tenant can use outdoor shed. Landlord will take care of lawn maintenance. Tenant responsible for 40% of utilities. One parking space available. (id:63008)

