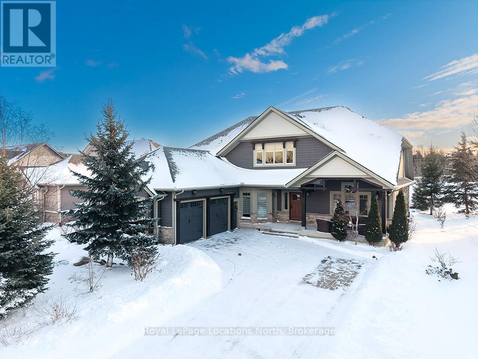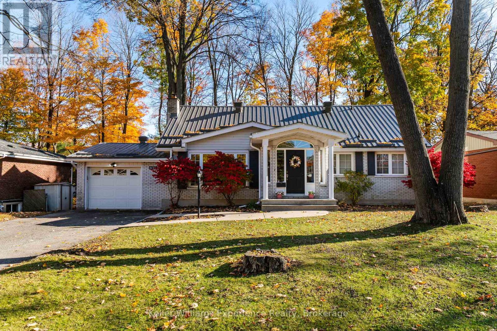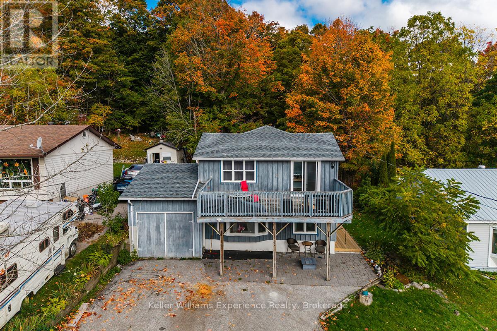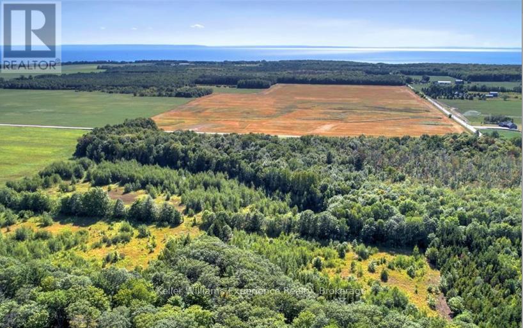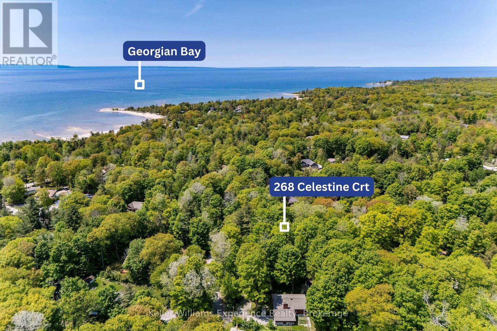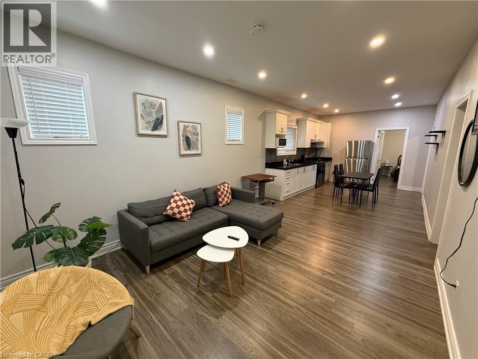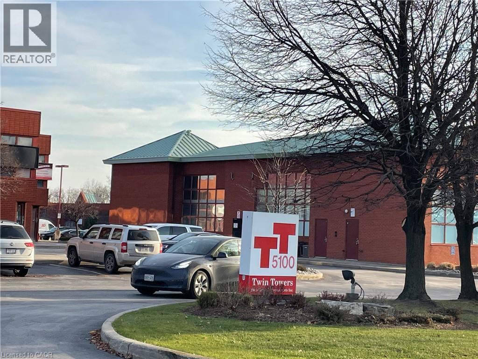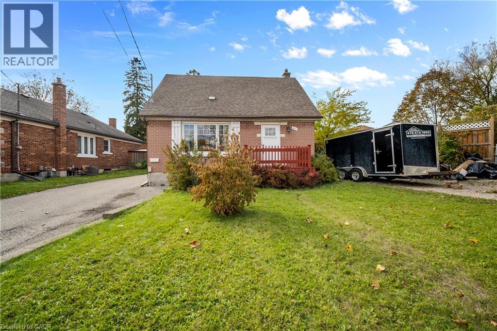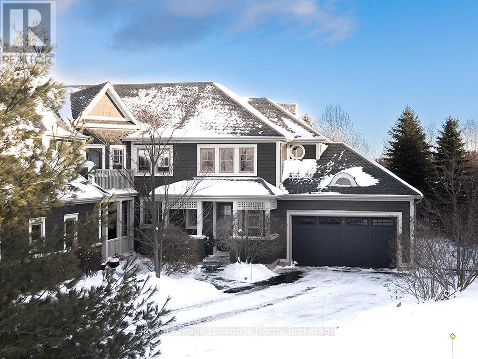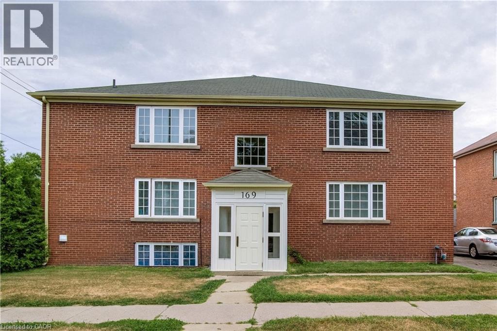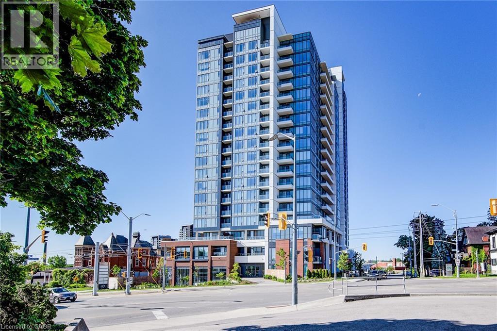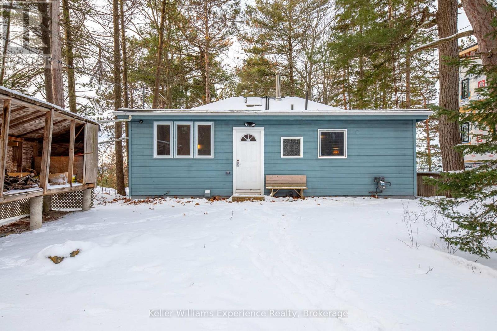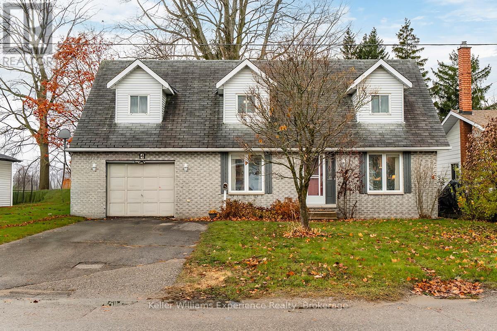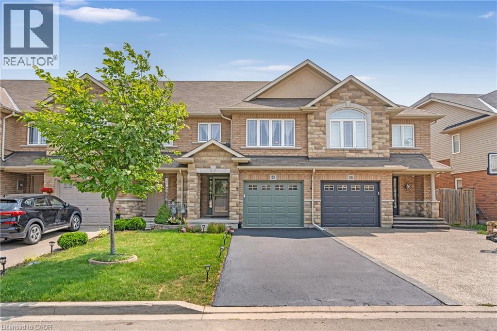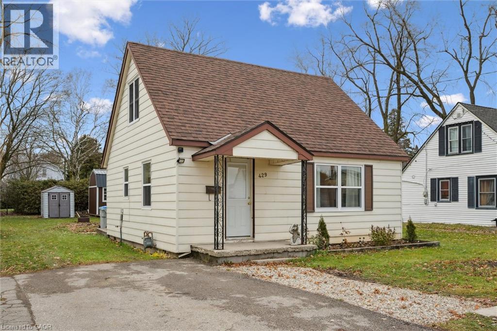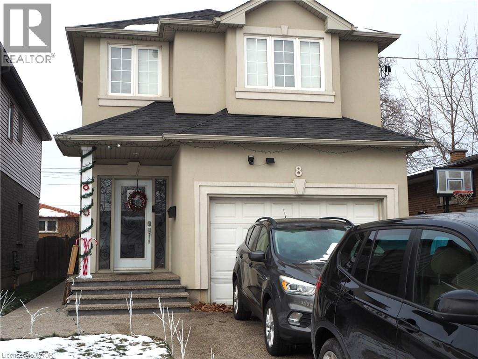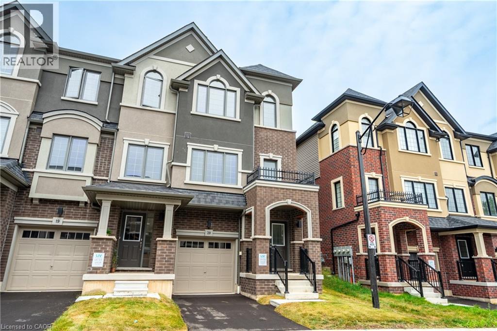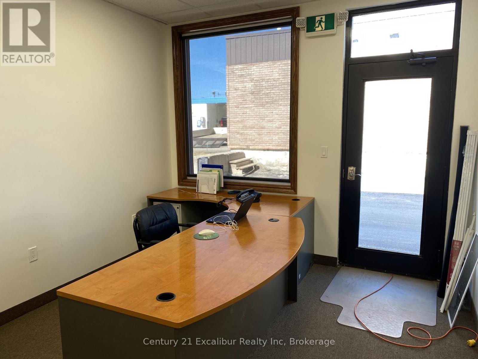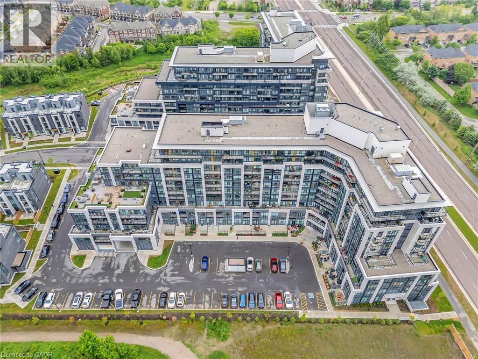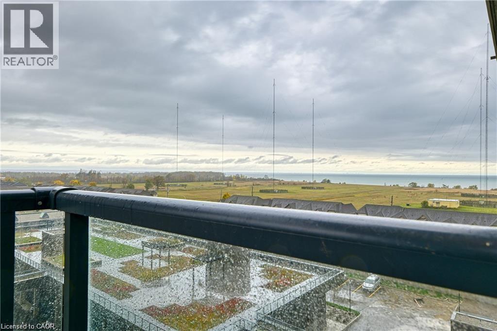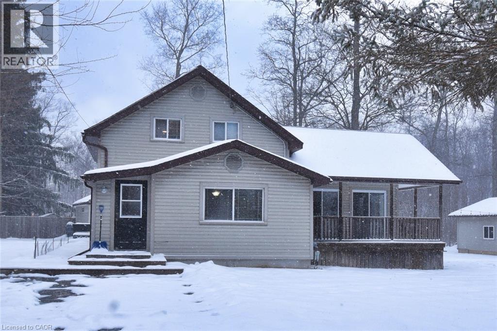138 Rankin's Crescent
Blue Mountains, Ontario
Discover over 5,300 square feet of beautifully appointed living space in this exceptional 5 bedroom, 4 bathroom home located in the prestigious Lora Bay community, just minutes from downtown Thornbury.The open-concept main floor welcomes you with soaring ceilings in the great room, highlighted by a striking floor-to-ceiling stone wood-burning fireplace that creates a warm and inviting focal point. The chef's kitchen offers granite countertops, high-end built-in appliances, a generous island with bar seating, and plenty of space for gathering with family and friends. The spacious primary suite features a gas fireplace, luxurious 5pc ensuite bathroom, and walk-in closet, providing a private and serene retreat. Also on the main level are a dedicated office/den, a convenient laundry room with pantry, and access to the attached two-car garage.Upstairs, a versatile loft area overlooks the main living space and leads to 2 guest beds and a 5pc bath. The finished lower level is perfect for entertaining, complete with a large rec room featuring a bar and projector, pool table, flex room, 2 additional beds, wine cellar and a 3pc bath.Outside, the private backyard offers a tranquil escape surrounded by mature trees, beautiful landscaping, and a new privacy fence-ideal for hosting gatherings after a day of golf or skiing.Recent updates include a new fibreglass front door and custom sliding patio doors (2025), new carpet in the den (2025), new roof (2024), a fitness room and recreation room bar addition (2024), a wine cellar (2021), and high-efficiency furnace and air conditioning (2020). Extensive landscaping enhancements complete this impressive property.Enjoy access to an award-winning golf course, clubhouse restaurant, members-only lodge, fitness centre, and two private beaches. With private ski and golf clubs nearby, this home perfectly blends luxury, comfort, and community in one of South Georgian Bay's most desirable settings. (id:63008)
753 Honey Harbour Road
Georgian Bay, Ontario
Welcome to 753 Honey Harbour Road, a beautifully crafted custom home nestled on over seven private acres in the heart of Muskokas Georgian Bay Township. Designed with a commitment to energy efficiency, environmental sustainability, and healthy living, this newly built home offers a seamless blend of modern design and natural tranquility. Step inside to a spacious, light-filled layout featuring three main floor bedrooms and two full bathrooms, along with a versatile loft space ideal for additional bedrooms, a home office, or creative studio. Every detail of this home has been considered for maximum efficiency and comfort, from the insulated slab foundation with radiant heating and cooling to the state-of-the-art high efficiency heat pump system. Meticulously constructed with high performance materials and air sealing practices, the home is engineered for superior indoor air quality and year-round energy savings. Additional features include 200 amp electrical service, an onsite meter /EV charger, and a separate utility pole with RV outlet, perfect for camper or trailer hookup. With 230 feet of road frontage along scenic Honey Harbour Road, this property offers easy access to the 30,000 Islands, Georgian Bay Islands National Park, and nearby marinas in Honey Harbour and Port Severn. Enjoy world class boating, hiking, and recreation, plus proximity to Oak Bay Golf Club and year-round amenities in Midland, Orillia, and Barrie, all just 90 minutes from the GTA.Whether youre looking for a full time residence or a peaceful modern retreat, this one of a kind home offers the perfect balance of sustainability, comfort, and natural beauty. Dont miss the opportunity to make it yours. (id:63008)
77 Georgia's Walk
Tay, Ontario
Welcome to 77 Georgia's Walk in the charming community of Victoria Harbour! This raised bungalow offers 3 bedrooms, 2 bathrooms, and an attached two-car garage, providing comfortable and functional living. The bright main level features a practical layout, cozy fireplace in the living room, 3 bedrooms in total - primary has walk-in closet and 4pc ensuite. Forced air gas heat and central air will keep you comfortable, while the full unfinished basement offers excellent potential for additional living space, storage, or customization to suit your needs. Large back deck and fenced yard is perfect for entertaining and safe space for the kids and dogs to run. Since purchasing the owners have painted, updated the light fixtures, added lighting in the basement, new faucets, added soft close to the kitchen cabinets, fenced the backyard (property extends past the fence), insulated walls and ceiling in the garage, new front walkway, paved driveway, added gutter guards on the eavestrough and purchased 4 new Frigidaire kitchen appliances. Roughed-in central vac and plumbing for basement bathroom. Situated on a generous lot, no sidewalk, no hydro poles, in a quiet, well-established neighbourhood, this home is close to everything you need in town: Foodland, the library, two schools (Catholic and public), a marina, and a public boat launch. Enjoy a peaceful setting with easy access to Midland, Penetanguishene, Georgian Bay, and Highway 400. (id:63008)
835 Dominion Avenue
Midland, Ontario
Welcome to this exceptional property offering the perfect balance of space, comfort, and convenience - ideally situated on a large, treed in-town lot that provides both privacy and tranquility. Inside, you'll find three spacious bedrooms, and four bathrooms. Including a main floor primary suite, with a walkout to the backyard deck and hot tub. Complete with a fully renovated ensuite featuring a luxurious soaker tub and walk-in shower. The main floor is designed for modern living, boasting two separate family rooms and a central kitchen that connects the space seamlessly - ideal for entertaining or everyday family life.The bonus recreation room is the perfect spot to unwind or watch the big game in comfort and style. Throughout the home the ample storage spaces ensure everything has its place. Step outside to your private backyard retreat, featuring a large composite wood deck, hot tub, and pool - an entertainer's dream and the ultimate setting for relaxation. An attached garage with an EV-compatible connector adds to the home's modern convenience and functionality.This property combines a spacious, well-thought-out interior with stunning outdoor amenities - offering a true retreat within the heart of town. (id:63008)
452 Broderick Street
Tay, Ontario
Welcome to 452 Broderick St. This beautifully updated home features an open-concept living area, a fully renovated kitchen and bathrooms, brand-new appliances, new flooring throughout, and fresh paint. A NEW roof has just been installed (2025), adding peace of mind for years to come. Offering three bedrooms plus a versatile room ideal for a home office or gym, there's also an additional space on the upper level perfect for reading or relaxing. Enjoy sunrise views from the large deck or from your spacious primary bedroom. The home is complete with updated windows and doors, a 1-car attached garage, and a well-treed backyard that offers privacy and space to unwind. Located on a quiet street in Port McNicoll, this property offers easy access to a large waterfront park and is just steps from the Trans Canada Walking Trail, blending comfort, functionality, and lifestyle. Book your showing today! (id:63008)
Pl 20 Concession 18 W
Tiny, Ontario
Discover the perfect blend of natural beauty and privacy with this exceptional 26 plus acre parcel located near Lafontaine and Thunder Beach in the Township of Tiny. Surrounded by nature and fronting onto over 400 acres of county forest, this unique property offers a peaceful, wildlife-rich setting that's ideal for those seeking tranquillity and outdoor adventure. The land is flat and dry, featuring a mix of cleared open space and wooded forest. Whether you're looking to enjoy horseback riding, hiking, or snowmobiling, this property provides endless possibilities. A dug well with a generator-powered pump system is already in place, and the site is accessible via a designated recreational facility road. While currently not serviced for year-round municipal access, the owner previously arranged seasonal snow removal to maintain winter access. The property is zoned RU-H2 and any potential development or changes in use would require due diligence by the buyer, including confirmation of zoning regulations and road access possibilities with the Township of Tiny. This property is being sold "as is" with no warranties or representations from the seller. Buyers are fully responsible for conducting their own investigations regarding permitted uses, services, and access. (id:63008)
Lot 268 Celestine Court
Tiny, Ontario
Tucked away in a quiet cul-de-sac, this primed private lot, framed by towering mature trees, presents an idyllic canvas to build the home or cottage youve always envisioned. With its peaceful atmosphere, this perfect property is a rare find in a tranquil, family-friendly community. Just minutes from the pristine sandy shores of Georgian Bay, youll discover the allure of the 16th Concession beaches! Beyond the beach, the property is perfectly positioned to access a variety of local amenities, parks, and the charming village of Lafontaine, making it not only a peaceful retreat but also a place to embrace outdoor adventures and community. The charm of Tiny Township lies in its balance of natural beauty and small-town warmth, offering the ideal setting for creating a life that feels both connected to nature and enriched by the best of community living. Whether its quiet walks through the woods or summers by the water, this location promises a lifestyle of simplicity and serenity, just waiting for you to call it home. (id:63008)
106 Spadina Avenue Unit# 1
Hamilton, Ontario
Welcome to 106 Spadina Ave — a bright and well-maintained home located in one of Hamilton’s most convenient central neighbourhoods. This charming property offers a spacious layout with plenty of natural light, a comfortable living area, and a functional kitchen with ample storage. Enjoy generously sized bedrooms, updated flooring, and a clean, move-in-ready interior ideal for families, professionals, or anyone seeking a well-kept space close to everything. Situated just steps from transit, parks, schools, and major amenities, this location provides quick access to Main St E, King St E, downtown Hamilton, and the QEW/403. The property features a welcoming front porch, private entry, and a walkable, community-oriented street with mature homes and historic character. A great opportunity to live in a central Hamilton neighbourhood with convenience, comfort, and value. (id:63008)
5100 South Service Road Unit# 34
Burlington, Ontario
Large 14 Drive in door with small office space 60 volt 3 phase power. (id:63008)
541 Courtland Avenue E
Kitchener, Ontario
WELCOME TO 541 COURTLAND AVE E IN KITCHENER WEST. THIS THREE BEDROOM ONE BATHROOM HOUSE IS PERFECT FOR A YOUNG FAMILY OR FIRST TIME HOME BUYER! OFFERING A LOT 80 FEET DEEP WITH A DETACHED GARAGE STORAGE WILL NOT BE A PROBLEM! UPDATES INCLUDE WASHROOM, KITCHEN, FLOOR, PAINT AND MUCH MORE! THIS IS MOVE IN READY IN A GREAT LOCATION CLOSE TO DOWNTOWN, PUBLIC TRANSIT AND THE HIGHWAY! ! BOOK TODAY FOR YOUR PRIVATE VIEWING! (id:63008)
1 - 108 Landry Lane
Blue Mountains, Ontario
QUICK CLOSING AVAILABLE. Beautiful, updated end-unit Villa in the prestigious Lora Bay community offering low-maintenance, four-season living just minutes from downtown Thornbury.Step inside to discover a bright and welcoming open-concept main floor, featuring hardwood floors throughout and a stylishly refreshed kitchen (2024) with LG Studio appliances, sleek countertops, modern backsplash and freshly painted cabinets. The kitchen flows effortlessly into the dining area and generous living room, highlighted by a striking stone-surround gas fireplace and a walkout to a private stone patio framed by mature trees and gardens ideal for quiet mornings or outdoor entertaining. A 2pc powder room completes the main level.Upstairs, you'll find two spacious bedrooms, each with its own private ensuite bathroom. The primary suite also has a walk in closet. A laundry area and additional storage are located just off the landing for convenience.The fully finished lower level has a large rec space/bedroom perfect for guests, along with a stylish 3pc bathroom.An attached 2-car garage offers ample storage for vehicles, bikes, and recreational gear, enhancing the homes functionality.Located in the coveted Lora Bay waterfront community, residents enjoy access to golf, two beaches, a members-only lodge, restaurant, and more. All this, just 5 minutes to downtown Thornbury, where you'll find award-winning restaurants, coffee shops, boutiques, and close proximity to the areas private ski and golf clubs. (id:63008)
169 Chapel Street Unit# 4
Kitchener, Ontario
Welcome to Unit 4 at 169 Chapel Street, a bright, clean, and well-maintained 1-bedroom, 1-bathroom apartment available for immediate occupancy in Kitchener’s highly desirable East Ward. This charming unit is located in a tidy purpose-built five-plex positioned on the corner of Chapel Street and East Avenue, offering a mature, quiet setting with exceptional convenience. Enjoy comfortable living with a functional layout, a well-kept kitchen that walks out to a private balcony—perfect for fresh air, relaxation, or enjoying your morning coffee, and a spacious bedroom paired with a clean 4-piece bathroom. The building features a shared lower-level common area with in-building coin laundry for added convenience. Ideally situated just a short walk to parks, schools, public transit, and only 15 minutes from Downtown Kitchener’s vibrant restaurants, entertainment, and cultural amenities, with quick access to the expressway for easy commuting. One parking space is included, and additional parking is available at a very low cost. Tenants are responsible for hydro (separately metered) and 20% of the water bill. Offering comfort, convenience, and excellent value, this well-kept unit is a fantastic opportunity that won’t last long! (id:63008)
5 Wellington Street S Unit# 1511
Kitchener, Ontario
Welcome to Station Park Condos and enjoy modern urban living in the heart of Kitchener-Waterloo. This bright and stylish one-bedroom plus den suite offers a functional open-concept layout, perfect for today’s lifestyle. The contemporary kitchen features sleek stainless steel appliances and seamlessly flows into the living area, highlighted by floor-to-ceiling windows that fill the space with natural light and showcase city views. The versatile den is ideal for a home office or study space. The spacious bedroom offers comfortable living with ample storage. Step onto your private balcony to relax with morning coffee or unwind in the evening. Residents enjoy access to premium building amenities and a prime location close to transit, tech hubs, dining, and entertainment. (id:63008)
14 Rowntree Lane
Tiny, Ontario
Welcome to this charming waterfront cottage available for a seasonal lease until the end of June. Offering a warm and inviting atmosphere, the home features a cozy wood-burning stove as well as a forced-air furnace for added comfort throughout the cooler months. Large windows provide beautiful water views and allow natural light to fill the space, creating a peaceful and relaxing retreat. Fully furnished and move-in ready, this cottage is set in a quiet location surrounded by nature, providing an ideal opportunity to enjoy the tranquility of waterfront living during the winter and spring seasons. Welcome to this charming waterfront cottage available for a seasonal lease until the end of June. Offering a warm and inviting atmosphere, the home features a cozy wood-burning stove as well as a forced-air furnace for added comfort throughout the cooler months. Large windows provide beautiful water views and allow natural light to fill the space, creating a peaceful and relaxing retreat. Fully furnished and move-in ready, this cottage is set in a quiet location surrounded by nature, providing an ideal opportunity to enjoy the tranquility of waterfront living during the winter and spring seasons. (id:63008)
4 Dunlop Street
Penetanguishene, Ontario
Welcome to 4 Dunlop St in Penetanguishene, this charming 3-bedroom, 3-bathroom family home, perfectly situated in a sought-after neighbourhood just steps from elementary schools, parks, and nearby shopping. Inside, the home offers warm hardwood floors throughout the main and second levels. Each of the three generously sized bedrooms features two closets, with the primary bedroom complete with its own private ensuite bathroom. The main living room is anchored by a cozy gas fireplace, creating a natural gathering place for the family. Downstairs, the spacious finished family room offers even more room to relax, entertain, or set up a kids' play area, with a rough-in for an additional bathroom already in place. Outside, the fully fenced backyard is ideal for kids or pets and is shaded by a beautiful mature maple tree. Enjoy summer BBQs with the convenient gas hook-up right on the deck. Additional features include a single attached garage with a convenient man-door. Located just a short drive from the town dock, this home also offers quick access to boating and waterfront enjoyment during the warmer months. A wonderful blend of comfort, function, and location, truly a place to call home. Book your showing to see it today. (id:63008)
28 Charleswood Crescent
Hamilton, Ontario
Welcome to 28 Charleswood Crescent, a well-maintained 10-year-old townhome located in the desirable Upper Stoney Creek community. This spacious home offers nearly 2,000 sq ft of open-concept living space with 3 generously sized bedrooms, 2.5 bathrooms including a private en suite, and thoughtful upgrades throughout. Enjoy newly upgraded kitchen and bathroom countertops (August 2025), Recently resurfaced driveway (August 2025) along with custom built-in cabinetry in the primary bedroom for added convenience and style. Situated in a family-friendly neighbourhood, this home is just minutes from elementary and high schools, shopping, parks, and offers easy access to major highways including the QEW—perfect for commuters and growing families alike. (id:63008)
429 Clayton Street
Listowel, Ontario
Welcome to this cozy one-and-a-half-storey home located in Listowel. A great opportunity for first-time homebuyers, downsizers, or investors. Set on a mature, well-sized lot, this property offers comfort, character, and that friendly neighbourhood feel people love when moving to town. The main floor features a cozy open-concept living, dining, and kitchen area, a convenient main-floor bedroom, a full bathroom, and main-floor laundry. Upstairs, you’ll find two additional bedrooms along with extra storage space. This home has seen several thoughtful updates, including updated windows (2023), updated heat pump (2023), updated roof (2019), updated water heater (2025). Outside, the large backyard offers ample space to relax, garden, or entertain, and the two spacious sheds provide excellent storage or potential workshop space. Whether you’re a first-time buyer, an investor, or someone looking to downsize, this home offers great potential and a welcoming place to make your own. Don’t miss your chance to own this cozy home. Contact your realtor today to book a showing. (id:63008)
8 Knowles Street Unit# Basement
Hamilton, Ontario
Be the very first to call this beautifully finished basement unit home. Just finished this December 2025, it is thoughtfully designed with comfort and style in mind. This 2-bedroom suite offers everything you need. Step into a modern kitchen featuring gleaming marble countertops with an open concept ready to cook, entertain, and enjoy. The suite is filled with natural light thanks to large windows, creating a bright and inviting atmosphere. Enjoy the convenience of in-suite laundry, giving you privacy and ease day-to-day. Nestled in a quiet, family-friendly area of a dead-end street, this home offers peaceful living while still being minutes from everything you need with shopping, transit, and major highways all just around the corner. Tenants will pay a portion of utilities and internet, keeping monthly costs manageable. A perfect blend of modern finishes, convenience, and tranquility this brand-new suite is ready to welcome its first great tenants. Don't miss out! (id:63008)
620 Colborne Street W Unit# 20
Brantford, Ontario
Be the first to call this stunning, never-lived-in end-unit townhome your own! Located in a vibrant, up-and-coming community, this brand new 3-storey town offers modern living at its finest. Featuring 3 spacious bedrooms, 2.5 bathrooms, and a bonus versatile main-level space—perfect fora home office, gym, or family room. Enjoy a stylish open-concept kitchen with walkout to your backyard, ideal for entertaining or relaxingoutdoors. Flooded with natural light thanks to the end-unit advantage, this home showcases sleek, contemporary finishes throughout andthoughtful upgrades. Additional highlights include 9-foot ceilings on the main level, a convenient upper-level laundry, and a full 5-piece appliancepackage. With quick access to everyday amenities, green spaces, and commuter routes, this is an incredible opportunity to own a turnkey homein a thriving neighborhood. (id:63008)
645 St David Street N
Centre Wellington, Ontario
210 sq. ft. private office space in a high-traffic, in-town location. Features a separate entrance and a large window providing excellent natural light. Includes access to a kitchen, boardroom, and washroom. Ideal for a professional office or small business seeking a quiet, self-contained workspace with excellent visibility and convenient access. (id:63008)
57 Alpine Drive
Oro-Medonte, Ontario
Welcome to this stunning, brand new estate bungalow located in a quiet community just 5 minutes from a 36 slope ski resort and snowmobile trails. With quick highway access, you are only 25 minutes from Barrie, Midland, and Orillia and just 1.5 hours from Toronto. Designed with comfort and entertaining in mind, this new home features a spacious layout with a grand entryway, 14 ft ceilings in the great room, and 9 ft ceilings throughout the main floor. The large great room offers a cozy gas fireplace and flows into a beautifully appointed kitchen with quartz countertops, a large island, and sliding glass doors that open to a deck overlooking your private yard. The main floor also includes a luxurious primary suite with a stunning 5-piece bath featuring a soaker tub and dual-head shower, two additional bedrooms, a home office, and convenient main floor laundry. Downstairs, the finished lower level boasts 8 ft ceilings, a large rec room with a gas fireplace, a wet bar with wine fridge perfect for entertaining and an additional bedroom and second office. A separate entrance through the oversized garage adds convenience and flexibility, with plenty of space for all your toys and gear. This exceptional home offers the perfect blend of luxury, functionality, and location ideal for enjoying four-season living close to nature and city amenities. (id:63008)
405 Dundas Street W Unit# 702
Oakville, Ontario
Welcome to this beautifully upgraded 2-bedroom, 2-bathroom condo with 848 square feet of sun-filled living space - one of the largest 2-bedroom units in the building! With southwest exposure, this unit boasts a private balcony with serene, unobstructed views of the pond perfect for morning coffee or sunset unwinding. Inside, you'll find timeless finishes throughout, including quartz countertops, stainless steel appliances, and sleek cabinetry in the modern kitchen. Both bedrooms feature massive double closets, while the open-concept layout is ideal for entertaining or everyday living. Enjoy top-tier building amenities including a fully equipped gym, concierge service, stylish party room, and secure underground parking. One parking space and a convenient storage locker are included. Located steps from Fortinos, Starbucks, restaurants, community centres, and scenic trails like 16 Mile Creek. Commuters will love the quick access to Highways 403 & 407.Ideal for professionals, first-time buyers, or downsizers seeking comfort, convenience, and natural beauty in a vibrant Oakville setting. (id:63008)
550 North Service Road Unit# 602
Grimsby, Ontario
CORNER UNIT, Great location in building with LAKE VIEWS from PRIVATE balcony. Grimsby on the LAKE, 1 BDRM, 1 BATH, with neutral colours t/o featuring granite counter tops, mirrored closet doors, WHITE KITCHEN, with breakfast bar. Custom blinds, Ceramic & Laminate Flooring. NO CARPET. Building features Rooftop Patio, fitness centre, billiards room, yoga & party room. Minutes to major highways, Walk to boutique shops, restaurants and coffee. Waterfront benches, beaches, marinas, conservation area, hiking trails, lakefront promenade GO station and major shopping is just minutes away. Please provide credit check, references, employment letter and rental application. One underground parking space. Tenant to pay own Hydro & Internet. One year lease minimum. Available occupancy mid January or February. (id:63008)
3222 Peach Avenue
Ridgeway, Ontario
Welcome home to this private, end-of-the-road retreat set on a quiet, low-traffic street. Situated on a generous ¾-acre lot, this property offers exceptional privacy and space—truly a rare gem. The home features 2 bedrooms and 1 bathroom, with the potential to create a third bedroom on the main floor to suit your needs. Recent updates include a brand-new high-efficiency furnace installed in 2025 and a new septic system completed in 2020, providing peace of mind for years to come. A standout feature of the property is the detached, fully insulated and finished 24' x 30' shop, boasting 10-foot ceilings, a storage loft, a high-efficiency gas furnace, and a wood-burning stove—ideal for hobbyists, professionals, or additional workspace. If you’re seeking privacy, functionality, and thoughtful updates in a serene setting, this exceptional property delivers. (id:63008)

