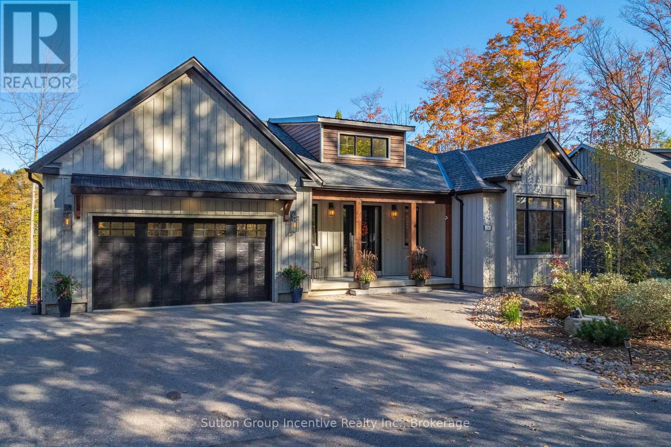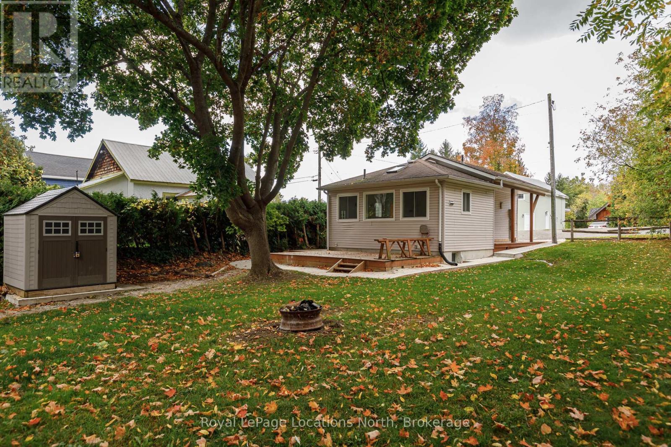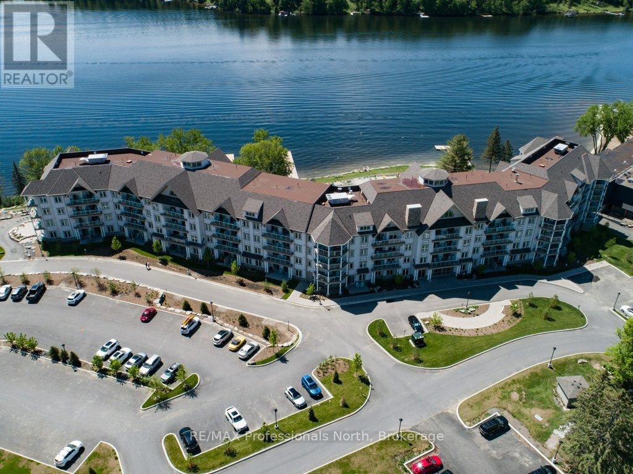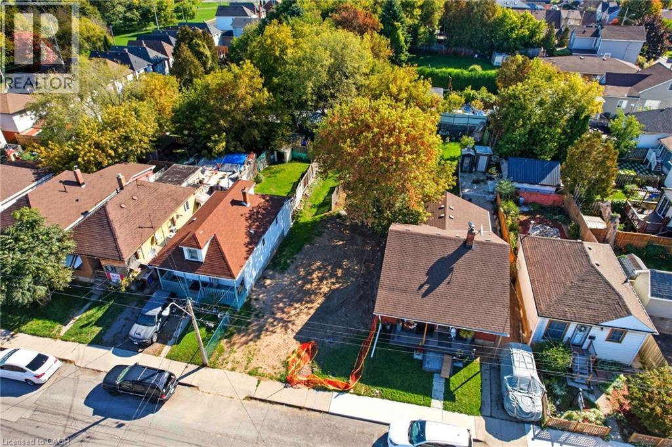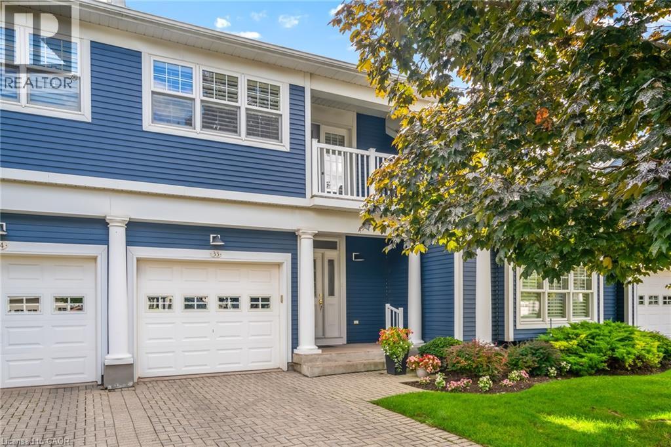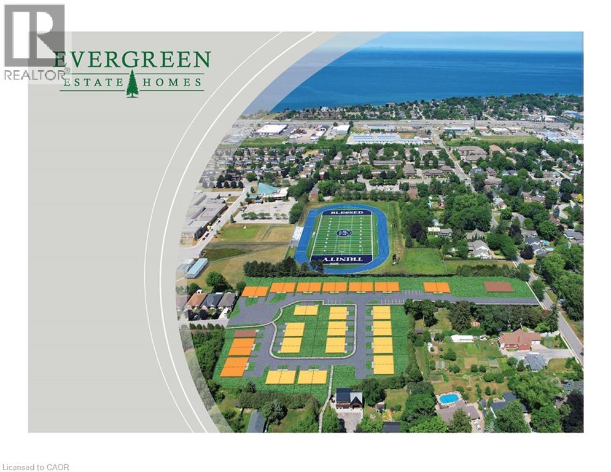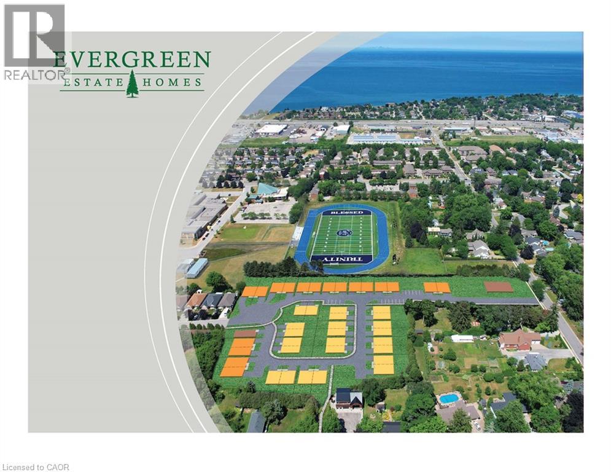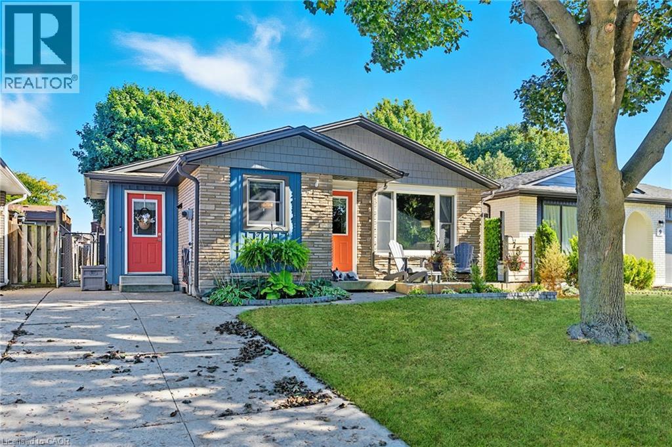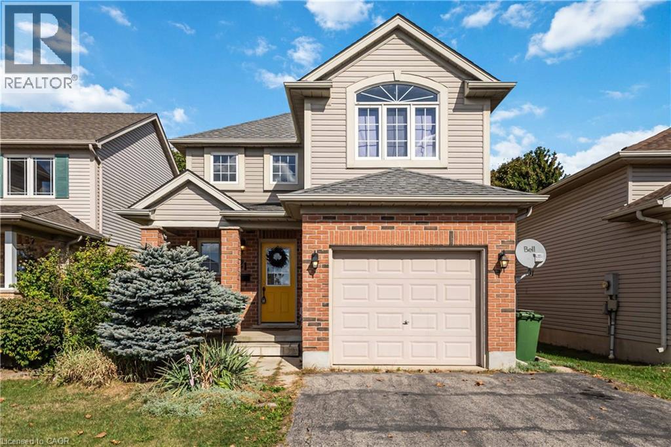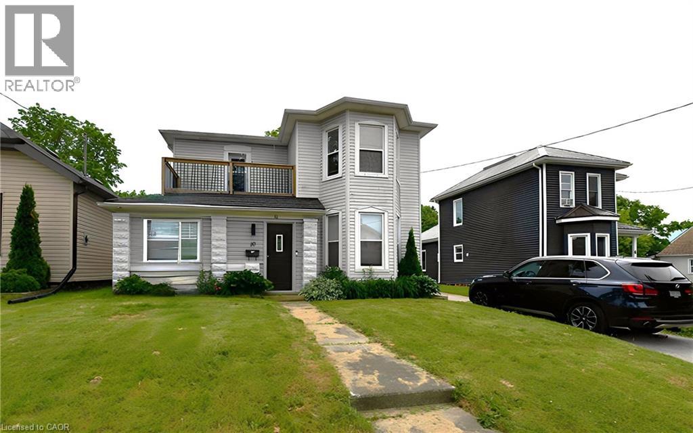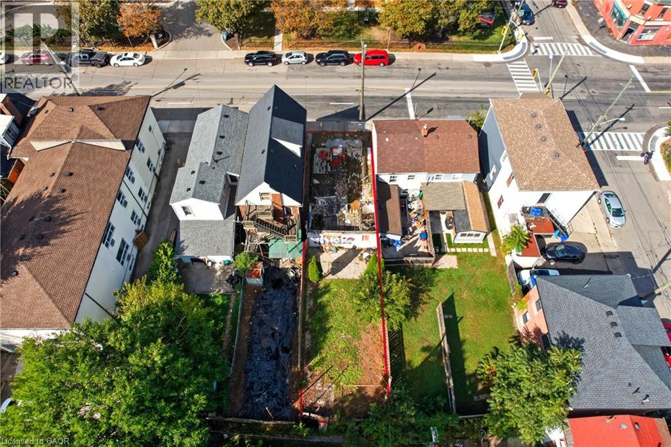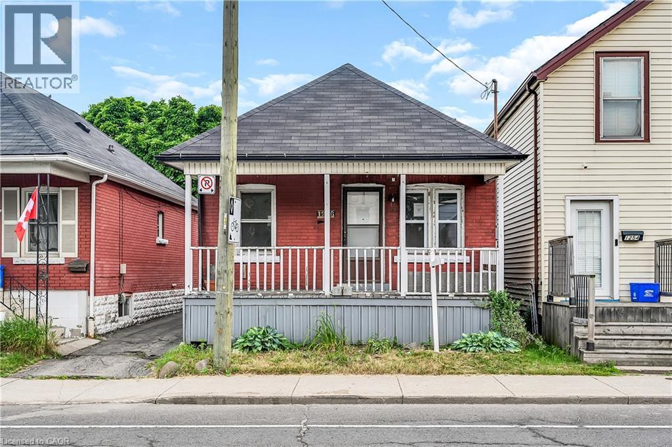24 St Georges Court
Huntsville, Ontario
Welcome to one of the newest listings in Deerhurst Highlands. Avoid the dust, construction, and highway noise; instead, join this established street, which is one of the best-kept secrets in the development. Compare this home to the same model of new construction, with over $250,000+ in added value. It may make perfect sense to opt for this pristine 4-year-old home, a move-in-ready property with a Multi-Million-Dollar View. Well-chosen high-end finishes, including an extended deck off the dining room, a finished walk-out basement, luxury vinyl plank flooring throughout, new blinds (some with power), thoughtful landscaping, and smart space-saving add-ons and recreational details like a Hot Tub, may make the decision easier. Please take a look at how this home feels like your home the moment you walk in. The long golf view is immediate! Enjoy the view from the Primary Bedroom. Imagine Waking up to that View! 3+1 Bedrooms and 3 Baths, the large suite on the main floor and walk-out level enjoys all the comforts of a luxury home. The two guest bedrooms are located at the front of the home for privacy and are serviced by a large bathroom. The opulent kitchen overlooks the dining and living room areas, featuring a walk-in pantry, an entertainer's built-in and a dance floor-worthy space. Imagine the fun you, your family, and your friends can have in your new home. Remember, it is tucked back on a quiet Street backing onto the prettiest fairway. The prestigious Highlands Golf Course is situated in the heart of one of the best resort neighbourhoods, close to the Vibrant Town of Huntsville. This off-water home is conveniently located near Pen, Fairy, and Vernon Lakes, with over 40 miles of boating and snowmobiling trails to explore. It is within viewing distance of the Downhill ski lodge of Hidden Valley. This model has an ample garage with parking for three, or create a workshop in addition to parking two cars inside! (id:63008)
213 Marsh Street
Blue Mountains, Ontario
This charming 2-bedroom, 1-bathroom home offers just over 1000sq. ft. of comfortable living space in a prime downtown Clarksburg location. Just steps from local art galleries, shops, the Marsh Street Centre, parks, and all the charm the village has to offer. Upstairs features two bedrooms, a cozy living area, and a bright, open kitchen and dining room with vaulted ceilings. The fully finished basement includes a 4 piece bathroom, a spacious laundry room, and plenty of storage area. Step out onto the back deck and enjoy a private, tree-lined backyard nestled beside the scenic Beaver River and adjacent trails. A peaceful spot to relax and unwind. Private driveway accessed off the back of the property. This property is ideal for first-time home buyers, investors, or anyone looking to establish a small business thanks to its flexible zoning right in the heart of Clarksburg. Plus, it's just a 15-minute walk to downtown Thornbury and the waterfront of Georgian Bay. A great opportunity with plenty of potential! Reach out today to book your showing. (id:63008)
100 - 25 Pen Lake Point Road
Huntsville, Ontario
Welcome to Lakeside Lodge, located within the world-renowned Deerhurst Resort on the shores of Peninsula Lake. This well-maintained main floor, end unit condo offers the perfect Muskoka retreat all the benefits of cottage living without the maintenance. Featuring 2 bedrooms and 2 full bathrooms, this bright, open-concept unit provides easy main-floor access and a private walkout balcony. Enjoy resort living year-round with access to Deerhurst amenities, including restaurants, spa, pools, fitness facilities, and more. As an owner, youll appreciate exclusive discounts on resort dining, spa and other services. The unit can also be included in the Deerhurst Rental Program to help offset ownership costs. Ideally located close to Algonquin Park, numerous lakes, golf courses, snowmobile trails, and a variety of recreational activities for every season. Enjoy the Muskoka lifestyle at its finest better than a cottage, without the work! Your lakeside escape awaits just bring your bags and start enjoying resort life today! (id:63008)
548 Mary Street
Hamilton, Ontario
Prime Downtown Hamilton Opportunity! Location truly matters, and this one delivers. Build your dream home on this rarely offered vacant lot in the heart of downtown Hamilton, just steps from the waterfront and Pier 4 Park. Enjoy being within walking distance to charming shops, vibrant restaurants, recreation centres, schools, and all the urban conveniences that make this neighbourhood so desirable. All utility hookups are available, including water, gas, hydro, and sewer — making your build that much easier. Whether you’re envisioning a custom residence or exploring development potential, this property offers endless possibilities. Buyer to complete their own detailed inquiry regarding zoning and development options. Don’t miss your chance to invest in one of Hamilton’s most exciting and fast-evolving communities. (id:63008)
88 Lakeport Road Unit# 33
St. Catharines, Ontario
Port Dalhousie!! One of the most desirable communities to live in Niagara Region. This executive upscale complex is minutes to the downtown core where you will find fabulous restaurants, coffee shops, and more. 5 minute walk to the marina, beach, parks & trails, and Martindale Pond, the historic venue for the Henley Regatta. Lifestyle at its finest. Also a 5 min drive brings you to the highway QEW and all the amenities you’ll ever need. This 2 storey luxury townhouse has so many updates. Please see photo #2 for a list of upgrades and features. The custom kitchen includes white cabinetry and quartz countertops + S/S upscale appliances. There is a formal dining room, bright & spacious living room with larger windows and California shutters, high ceilings, gas fireplace, and engineered hardwood. The 2nd level includes 2 renovated bathrooms, one as an ensuite. Huge primary bedroom with balcony, another bedroom for guests, and laundry. Lower level is completely finished with bedroom, family room, bathroom, and plenty of storage. The rear yard is quiet, private, and has a new deck. This home is completely move-in ready - just move in and enjoy those daily walks to the pier and take in those magical sunsets. Low maintenance lifestyle, ideal for professionals or active retirees. The perfect combination of lifestyle, luxury, and convenience - just minutes from the Royal Canadian Henley Rowing Course, close to wineries, breweries, and tranquil waterfront. Unbeatable location! Book a showing today! (id:63008)
15 Bryans Way
Grimsby, Ontario
Evergreen Estates -Exquisite Luxury Two-Storey Semi-Detached: A Dream Home in the Heart of Convenience. Step into luxury with this stunning Two-Storey Semi-Detached offering 2007 square feet of exquisite living space. Featuring a spacious 2-car garage complete with an opener and convenient hot and cold water lines, this home is both practical and luxurious. The double paved driveway ensures ample parking space for guests. Inside, the kitchen is a chef's dream crafted with precision by Artcraft Kitchen with quartz countertops, the quality millwork exudes elegance and functionality. Soft-closing doors and drawers adorned with high-quality hardware add a touch of sophistication to every corner. Quality metal or insulated front entry door, equipped with a grip set, deadbolt lock, and keyless entry for added convenience. Vinyl plank flooring and 9-foot-high ceilings on the main level create an open and airy atmosphere, perfect for entertaining or relaxing with family. Included are central vac and accessories make cleaning a breeze, while the proximity to schools, highways, and future Go Train stations ensures ease of commuting. Enjoy the convenience of shopping and dining options just moments away, completing the ideal lifestyle package. In summary, this home epitomizes luxury living with its attention to detail, high-end finishes, and prime location. Don't miss out on the opportunity to call this exquisite property home. Road Maintenance Fee Approx $125/monthly. Property taxes have not yet been assessed. ARN has not yet been assigned. (id:63008)
29 Bryans Way
Grimsby, Ontario
Evergreen Estates -Exquisite Luxury Two-Storey Semi-Detached: A Dream Home in the Heart of Convenience. Step into luxury with this stunning Two-Storey Semi-Detached offering 2007 square feet of exquisite living space. Featuring a spacious 2-car garage complete with an opener and convenient hot and cold water lines, this home is both practical and luxurious. The double paved driveway ensures ample parking space for guests. Inside, the kitchen is a chef's dream crafted with precision by Artcraft Kitchen with quartz countertops, the quality millwork exudes elegance and functionality. Soft-closing doors and drawers adorned with high-quality hardware add a touch of sophistication to every corner. Quality metal or insulated front entry door, equipped with a grip set, deadbolt lock, and keyless entry for added convenience. Vinyl plank flooring and 9-foot-high ceilings on the main level create an open and airy atmosphere, perfect for entertaining or relaxing with family. Included are central vac and accessories make cleaning a breeze, while the proximity to schools, highways, and future Go Train stations ensures ease of commuting. Enjoy the convenience of shopping and dining options just moments away, completing the ideal lifestyle package. In summary, this home epitomizes luxury living with its attention to detail, high-end finishes, and prime location. Don't miss out on the opportunity to call this exquisite property home. Road Maintenance Fee Approx $125/monthly. Property taxes have not yet been assessed. ARN has not yet been assigned. (id:63008)
5 Piper Place
Hamilton, Ontario
Welcome to 5 Piper Place — tucked away on a quiet court on Hamilton’s sought-after West Mountain. This detached home is bigger than it looks and designed for those who love space, light, and effortless living. Step inside and you’ll find a functional layout with a spacious foyer, a bright living room, and a huge kitchenfeaturing loads of cabinetry, a gas stove, quartz counters, and plenty of prep space for all the meals and memories you’ll make here. Upstairs offers three bedrooms, including a primary that easily fits a king bed. And for the Bills fan in your family — there’s already a room ready for them! The main bath features a deep jacuzzi tub, perfect for relaxing at the end of the day. The lower level is a multi-functional space with endless possibilities — currently set up with a large dining area for big get-togethers, craft nights, or game nights, plus a rec room for chilling or entertaining. You’ll also find a wet bar, a built-in office nook, and great natural light, making it a space you’ll actually want to spend time in. Out back, your private, fully fenced yard feels like a little oasis. Unwind in the newer hot tub under a gazebo with privacy wall, enjoy space to garden, and take advantage of multiple sheds for all your storage needs. With its quiet court setting and easy highway access, 5 Piper Place brings together everything that matters most — comfort, convenience, and room for your family to grow. (id:63008)
21 Axford Parkway
St. Thomas, Ontario
21 Axford Parkway is a wonderful opportunity for investors or home owners looking for a property with 3 bedrooms, 2.5 bathrooms, and over 2,000 square feet of finished livable space. This quality-built home offers more than just the basics - it's a unique 2-story dwelling with an open concept main floor. The property boasts beautiful landscaping both in the front and back yards, including an 8 x 8 shed for extra storage. Situated in the southeast corner of the city, this home is conveniently located near a high school and ball diamonds, making it an ideal location for families. Some recent updates include shingles, new laminate flooring on the main level, as well as newer appliances such as the fridge, stove, and dishwasher. The furnace was replaced in 2020, and an on-demand water heater has been installed for added convenience. Don't miss out on this fantastic opportunity to own a well-maintained and updated home in a desirable location! (id:63008)
10 Meda Street
St. Thomas, Ontario
Spacious 2-Storey Home with Endless Possibilities. This generously sized home offers four large bedrooms and three full bathrooms, providing flexible living space ideal for families, investors, or multigenerational households. The main floor bedroom adds versatility; it can easily be used as a family room or converted into a granny suite with rear access. While the home has seen several modern updates, there's still room for improvement, making it a great opportunity for buyers looking to add their personal touch. Outside, the large, fully fenced backyard offers space for entertaining, kids at play, or pets to roam. Whether you're handy or simply looking for a property with great bones and potential, this home is ready for your vision. (id:63008)
186 John Street N
Hamilton, Ontario
Prime Downtown Hamilton Opportunity! Location truly matters, and this one delivers. Build your dream home on this rarely offered vacant lot in the heart of downtown Hamilton, just steps from the waterfront and Pier 4 Park. Enjoy being within walking distance to charming shops, vibrant restaurants, recreation centres, schools, and all the urban conveniences that make this neighbourhood so desirable. All utility hookups are available, including water, gas, hydro, and sewer — making your build that much easier. Whether you’re envisioning a custom residence or exploring development potential, this property offers endless possibilities. Buyer to complete their own detailed inquiry regarding zoning and development options. Don’t miss your chance to invest in one of Hamilton’s most exciting and fast-evolving communities. (id:63008)
1256 Cannon Street E
Hamilton, Ontario
FULL OF POTENTIAL … Welcome to this cozy 2+1 bedroom, 1 bathroom bungalow located at 1256 Cannon St East in the heart of the Crown Point neighborhood in Hamilton. This property offers an excellent opportunity for first-time homebuyers, investors, or renovators looking to put their personal touch on a home with great potential. The main level features an open-concept layout with BRAND NEW vinyl flooring and FRESH PAINT throughout, connecting the living room and eat-in kitchen areas with a WALK-OUT to the deck, yard, and shared driveway, creating an inviting space for everyday living. The 4-pc bathroom boasts a NEW vanity and toilet, while the partially finished basement includes an additional bedroom, providing extra space for guests, a home office, or a hobby room, plus laundry and plenty of storage. Nestled in a vibrant and family-friendly community, this home is close to public transit, parks, schools, the trendy Ottawa Street shopping district offering great dining, shopping, and amenities - making it an ideal location for a variety of lifestyles, plus easy highway access. This property presents a fantastic opportunity to customize a home to suit your needs and preferences. Don't miss your chance to own in one of Hamilton's most sought-after neighborhoods. CLICK ON MULTIMEDIA for virtual tour, floor plans & more. (id:63008)

