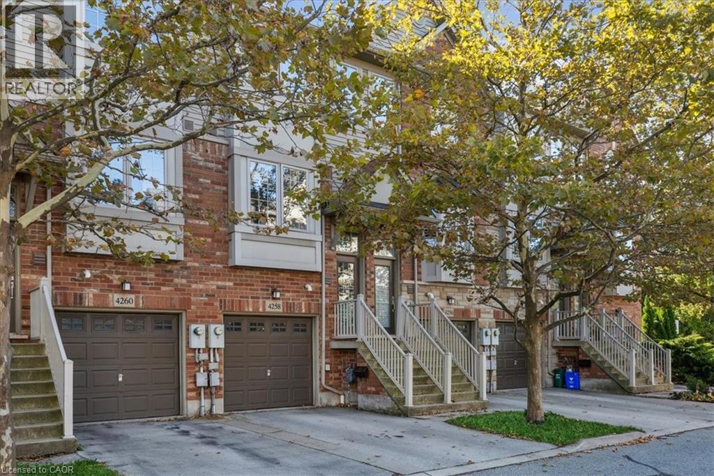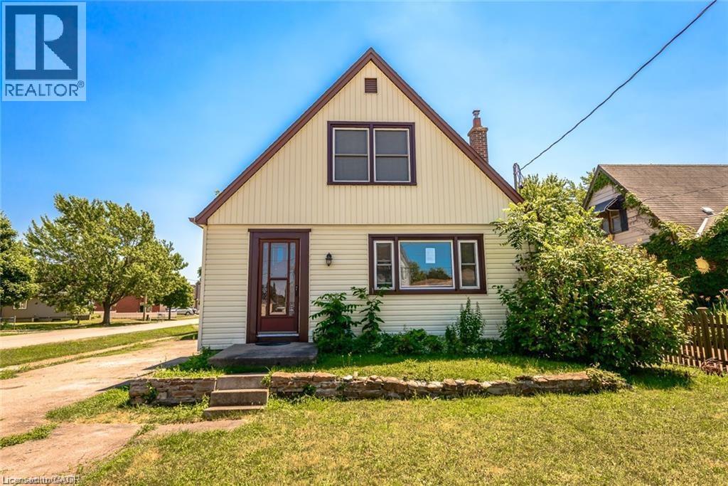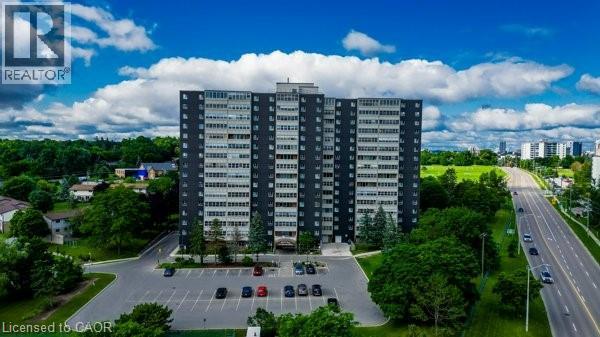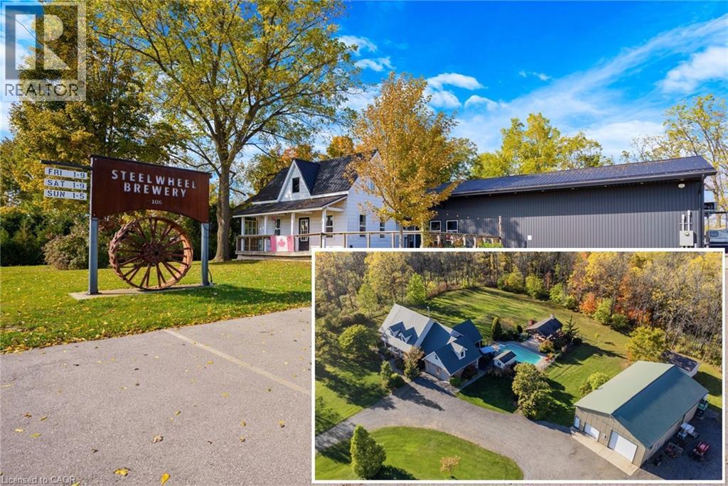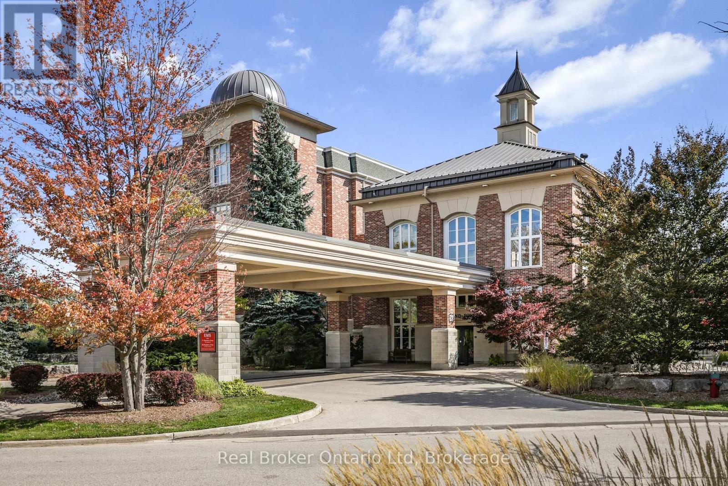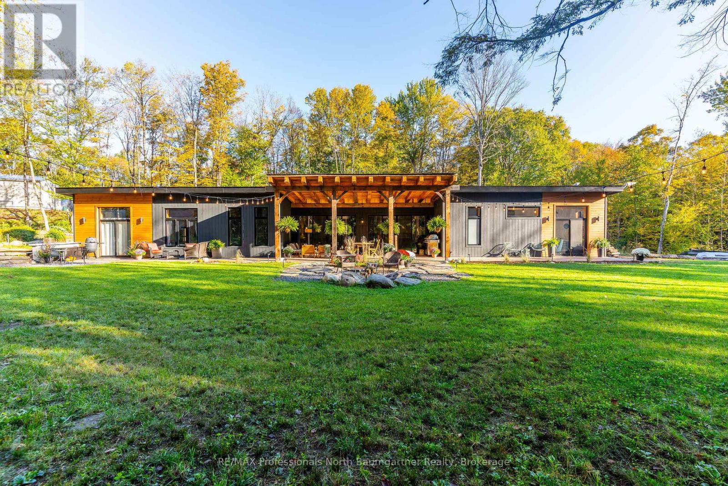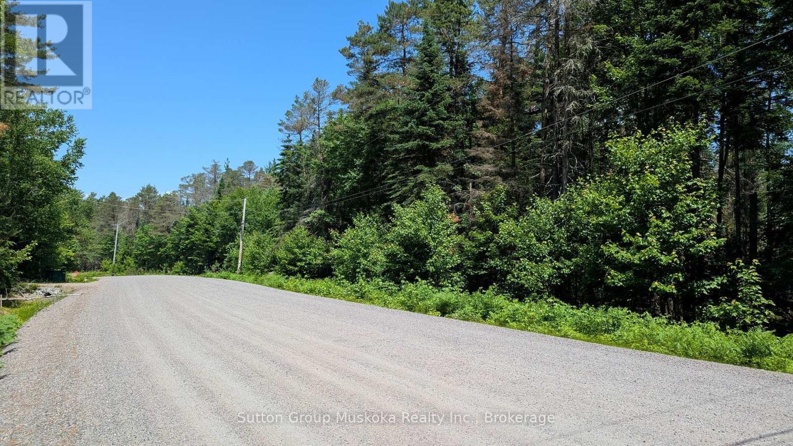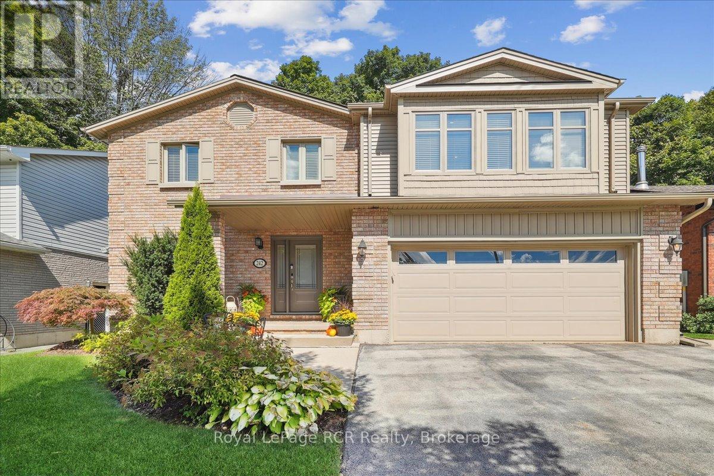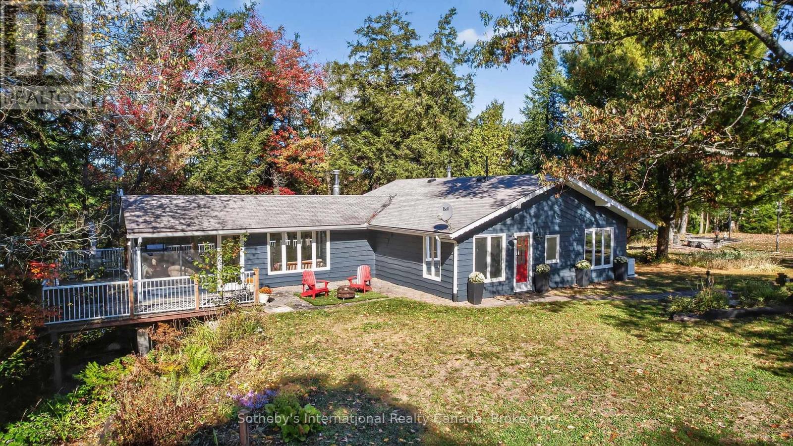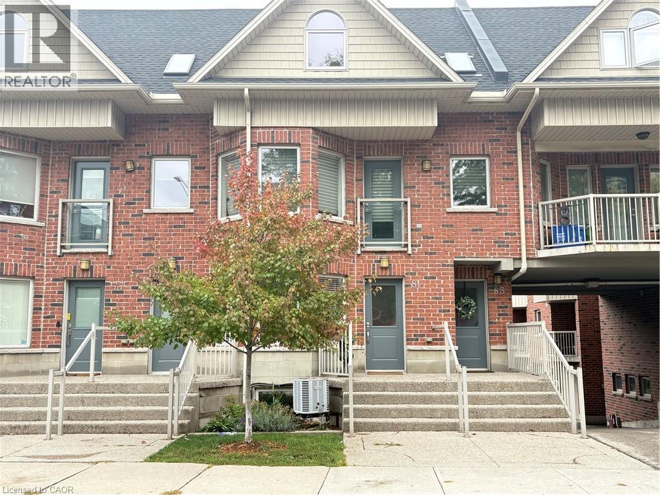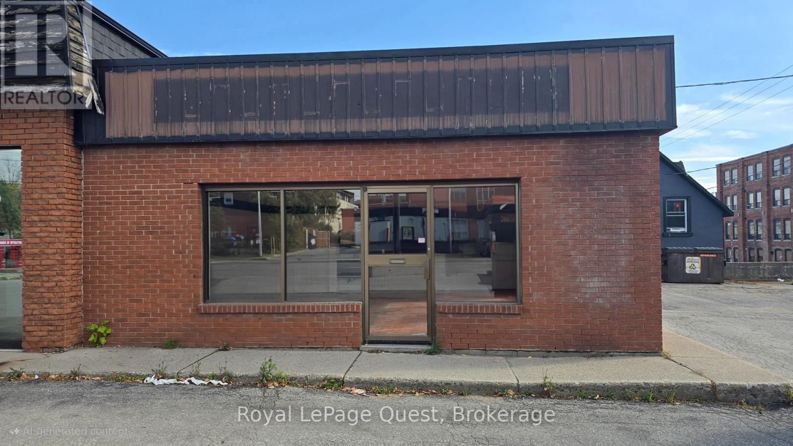4258 Ingram Common
Burlington, Ontario
Stunning 2 Bedroom, 2 Bath Branthaven Built Townhouse In Sought After South Burlington! This lovely freehold townhome is spacious and functional, ideal for professionals, downsizers, or first-time buyers. Located in a quiet, well-maintained complex with low POTL fees. The main level features 9' ceilings, pot lights and a bright, open-concept living and dining area, perfect for entertaining, gas fireplace, hardwood flooring and a walkout to a balcony overlooking your private backyard. The kitchen has an island (granite top), a large window and window seat, loads of cabinetry and a pantry for extra storage. Two generously sized bedrooms and newer engineered hardwood flooring upstairs. The ground-level has additional living space that can be used as a family room or office space with a walkout to a private patio. Freshly installed new carpet on stairs. Additional highlights include a newer water heater and air conditioner (2021), roof 2024. This prime location offers excellent commuter access with proximity to the GO Train, QEW, and major highways, while also being just minutes to parks, schools, shopping, and local amenities. HWT, A/C and Air Exchange Rental - Approx. $170/mth. Monthly fee $116.35 - Road Fee * (id:63008)
12 Karen Avenue
St. Catharines, Ontario
This 1 bedroom, 1 bath is close to all amenities, parks and within minutes of the Welland Canal for those who enjoy ship watching. Tenant pay hydro (id:63008)
225 Harvard Place Unit# 509
Waterloo, Ontario
Welcome to 225 Harvard Place, Unit 509 – Stylish Condo Living in the Heart of Waterloo! This bright and spacious 2-bedroom, 2-bathroom condo offers a fantastic opportunity for first-time buyers, downsizers, or investors. The open-concept living and dining area features large windows that fill the space with natural light and open to a private balcony—perfect for your morning coffee or evening unwind. The kitchen offers plenty of cabinet space and a functional layout, while both bedrooms are generously sized, including a primary suite with a convenient ensuite bath. Residents of this well-maintained building enjoy an impressive list of amenities, including an elevator, exercise room, library, party room, sauna, tennis court, visitor parking, and workshop. With all utilities included in the condo fee, it’s easy living at its best! Located steps from shopping, transit, and the expressway, and just minutes to both universities, this condo combines comfort, convenience, and community in one great package. Experience worry-free condo living at 225 Harvard Place! (id:63008)
103 Powerline Road
Brantford, Ontario
A COUNTRY ESTATE WITH A CRAFT TWIST. This is a rare opportunity where lifestyle and business beautifully intertwine. Set on over 13.7 picturesque acres, this extraordinary property offers both a thriving licensed brewery operation and an immaculate 4+1 bedroom country home, creating a one-of-a-kind package for those seeking to live, work, & dream all in one place. As you arrive, the winding drive opens to sweeping lawns and mature trees framing a stately 3,000+ sq ft home, custom built in 2005. Step inside to find a warm, light-filled interior-where hardwood floors flow through spacious gathering areas, a family-sized kitchen with maple cabinetry, and a cozy living room overlooking the grounds. Generous bedrooms and a versatile loft above the garage offer plenty of space for family or guests. Outside, your backyard retreat awaits-complete with a 16’ x 32’ inground pool with its own pump house & change room, and a charming pergola with a wood-burning stone fireplace, perfect for evening gatherings under the stars. Beyond the home lies a working countryside haven: 2.25 acres of hop yard, 4.5 acres of rented hay field, + multiple outbuildings — including a 40’ x 64’ heated shop, 24’ x 48’ storage barn, & 14’ x 20’ garden shed. The highlight, of course, is the Steel Wheel Brewery, a locally beloved destination with a fully equipped brewhouse (2017), a welcoming taproom, and a Sea-Can kitchen that allows the space to operate as a full bar & restaurant. The brewery building spans 2,688 sqft, powered by 400-amp service and propane heat, and comes complete with stainless-steel tanks & equipment-offering everything you need to continue or expand. Recent upgrades include a new steel roof (2025), propane heat & AC (2024), & updated electrical throughout. Whether you’re an entrepreneur ready to take over a successful craft brewery or a family seeking a self-sustaining property with space to grow, this address captures the heart of rural living & the spirit of entrepreneurship. (id:63008)
D307 - 71 Bayberry Drive
Guelph, Ontario
Experience the best of the Village by the Arboretum in this exceptional residence. Unit D307 is the largest floor plan in the Hampton & Wellington buildings, offering unobstructed views over the Arboretum that fill the home with morning light and spectacular sunrises, a rare vantage point that feels peaceful, open, and connected to nature. Immaculately maintained and well-governed, the Hampton & Wellington condos feature refined common spaces including a sunny grand foyer, a rooftop terrace with community BBQs, and a welcoming social atmosphere that makes residents feel right at home. This 1,604 sq.ft. open-concept suite impresses with its generous layout, spacious rooms, and private guest suite. The upgraded kitchen features granite countertops, extensive cabinetry, and premium appliances - Viking gas cooktop and oven, Fisher Paykel fridge, Miele dishwasher, plus an additional under-counter freezer. The large breakfast area is bright and inviting, with calming views of the treetops beyond. The expansive living and dining area is perfect for entertaining or quiet evenings, framed by floor-to-ceiling windows that showcase the view. Step outside to your 100 sq. ft. open balcony, a peaceful perch overlooking the protected Arboretum Reserve. The primary suite offers double-door entry, a walk-in closet with built-in shelving and drawers, and a beautifully updated ensuite. A premium oversized parking space and 616 ft locker complete the package. The Village Centre clubhouse is the vibrant heart of this 55+ community, offering resort-style amenities including a pool and hot tub, fitness room, library with fireplace, and a variety of spaces for music, crafts, and social gatherings. Outdoor features include gardens, tennis and bocce courts, and even a putting green. With over 90 activity groups and a full calendar of events, theres always something to join, learn, or celebrate. (id:63008)
1592 Buckslide Road
Algonquin Highlands, Ontario
Welcome to a remarkable and unique offering from Baumgartner Realty Group. This stunning one-level home is a testament to quality and efficiency, built with a full ICF (Insulated Concrete Form) structure, including the roof, ensuring unparalleled durability and energy efficiency. Step inside to discover a thoughtfully designed living space with luxurious amenities. The large main kitchen is a chef's delight, featuring an impressive 8-foot island that's perfect for both meal preparation and entertaining. In-floor heating throughout the entire house provides consistent, comfortable warmth during the colder months. The heart of the home is a central, double-sided propane fireplace that elegantly divides the main living area, creating a cozy inviting atmosphere. This property offers exceptional versatility with a fully self-contained apartment, separated from the main house by a solid ICF wall for maximum privacy and sound insulation-ideal for guests, in-laws, or a potential rental income. Outdoor living is just as impressive. Relax on the insulated, poured concrete patio, complete with a beautiful timber frame porch that reaches a height of 12 feet, creating a grand and sheltered space. The property sits on 5 acres of a maturely treed, mixed forest lot, offering a private and serene natural retreat. A large area for parking and a future garage provides plenty of space for vehicles and storage. Beyond the property, you'll appreciate the incredible location with close proximity to boat launches on both Boshkung and Kushog Lakes, making it a perfect haven for water enthusiasts. Experience a rare blend of quality construction, modern comforts, and natural beauty. This home is a perfect fit for those seeking a tranquil and well-appointed lifestyle. (id:63008)
Lot 1 Red Pine Trail
Bracebridge, Ontario
5.32-acre residential building lot located conveniently between the towns of Bracebridge and Huntsville -Great location for your new home only minutes from Hwy 11! The lot is level and well-treed. Red Pine Trail is a year-round municipally maintained road. High-speed Lakeland fibre is available at the lot as well hydro and Bell. Just down the road from the lot on Stephenson Road 1 you will find a 2-acre public parkland lot which offers access to the Muskoka River, a great place to swim or launch your boat. The lot is located close to the Village of Port Sydney which offers shopping, many community events, a sandy beach, and access to Mary Lake which is part of a chain of lakes offering over 40 miles of boating. There are also two great golf courses 5-minutes from the lot. This is a beautiful level lot with sandy soil in a great location! HST is applicable to the sale and is included in the asking price. (id:63008)
242 1st Street A W
Owen Sound, Ontario
Tucked away on a quiet cul-de-sac in one of Owen Sounds most distinguished west side neighbourhoods, this exceptional 2-storey residence blends timeless sophistication with modern comfort, all set against the serene backdrop of a ravine. Every detail of this 5-bedroom, 3.5-bathroom home has been thoughtfully curated to offer both luxury and livability. The newly renovated kitchen is a showpiece, designed for those who appreciate style and function, with sleek finishes, generous workspace, and an effortless flow into the open-concept dining area. A gas fireplace adds warmth and ambiance, creating the perfect setting for gatherings both large and small. The bright front living room invites conversation, while the main floor den offers a peaceful retreat for reading or work. Upstairs, the primary suite is a true sanctuary. A striking picture window frames the treetops, filling the room with soft natural light. The vaulted ceiling adds architectural drama, while the impressive 13 x 8 walk-in closet and spa-inspired ensuite, featuring an oversized 8 x 4 shower, double sinks, and refined finishes, exude everyday indulgence. Three additional bedrooms and two full bathrooms, including another ensuite, complete the upper level. The fully finished lower level extends the homes versatility, offering a cozy family room with a second gas fireplace, a gym, an additional bedroom, laundry, and a bathroom. Outside, the private backyard is a tranquil escape, with raised flower beds and vegetable gardens set against the lush ravine, ideal for morning coffee or evening unwinding. Additional highlights include a heated double garage and brand-new ductless A/C unit for year-round comfort. Elegant, inviting, and impeccably maintained, this home is a rare offering in a coveted west side setting where luxury and nature live in perfect harmony. (id:63008)
37 Browns Lake Road
Seguin, Ontario
Discover the quiet beauty of Browns Lake in this inviting 4-season, 3-bedroom, 2-bathroom cottage, perfectly set on a gently sloping lot with a stone path leading to the water's edge. With 163 ft of frontage & nearly an acre of land, this property offers the ideal blend of privacy, natural beauty, & lakeside comfort. Blending timeless design with relaxed cottage living, the fresh exterior & spacious deck invite you to slow down & savour every moment. Inside, the open-concept layout is bright & airy, with expansive windows framing lake and forest views. A cozy propane fireplace creates a warm atmosphere for morning coffee or evenings by the fire. The kitchen flows effortlessly into the dining area & living room, creating a bright, open space ideal for gathering & entertaining. Step into the Muskoka Room, an inviting extension of the living space. The primary suite with private ensuite offers a peaceful retreat, while 2 additional bedrooms provide welcoming accommodations for family & guests. Follow the stone steps to the lake, where deep, clean water invites swimming, paddling, & peaceful reflection. Spend your days exploring the shoreline or soaking in the serenity from your private dock as the seasons unfold around you. The partial basement, with its separate exterior entrance, offers convenient space for laundry & lake essentials, while a storage shed provides additional room for outdoor gear & tools. With year-round municipal access, central air, generator, & carport, this is a true four-season retreat designed for effortless enjoyment in every chapter of cottage life. A retreat where every season offers a new way to experience life by the lake. (id:63008)
161 Quebec Street
Bracebridge, Ontario
Welcome to 161 Quebec Street! This renovated in-town bungalow is perfect for those looking for a move-in ready, low maintenance space. With 2 bedrooms and 1 bath, this home is conveniently located just a short walk from elementary schools, as well as shopping in Bracebridge's downtown. Extensive interior and exterior upgrades, including freshly painted throughout (2025), paved driveway (2023), new decks and fences (2022), new flooring throughout (2022), board & batten siding (2021), and so much more! Step outside to the rear deck and enjoy the privacy of a fully fenced backyard, perfect for kids or pets to play safely. Minutes from everything Bracebridge has to offer, and meticulously well-maintained, this bungalow is the perfect place to call home. (id:63008)
81 Young Street
Hamilton, Ontario
Fabulous fully furnished townhouse for LEASE in the Heart of the Corktown neighborhood. This pristine two-story townhouse features two bedrooms, two baths, in-suite laundry, underground garage and comes fully furnished and completely move-in ready. The main floor features gleaming porcelain tiles throughout, a spacious open concept living and dining space, kitchen with quartz countertop and walk out to sweet balcony to enjoy your morning coffee. There is also a 2-piece powder room and main floor bedroom or home office. On the second floor you will find a super spacious primary bedroom with walk-in closet and newly updated 4-piece bath. The finished lower level is perfect for a family room, gym or office and includes laundry and entrance to single car underground garage. All furniture and accessories included, looking for one to three year lease. Amazing opportunity for medical professionals as you could walk to St. Joseph’s hospital, the downtown core, trendy restaurants on Augusta, GO transit, parks, trails, and so much more. Tenant pays heat, hydro, internet. Rental Application, Credit Check, Income Verification, References, Lease Agreement, Deposit, Smoke-Free Building. RSA (id:63008)
7 Colborne Street E
Orillia, Ontario
Prime downtown Orillia Commercial space, 980 sq ft retail plus 650 sq ft warehouse and storage, great exposure on busy intersection, ample parking, available Nov 1,2025, flexible terms. Base rent $15.00 per sq ft net rent, plus TMI (id:63008)

