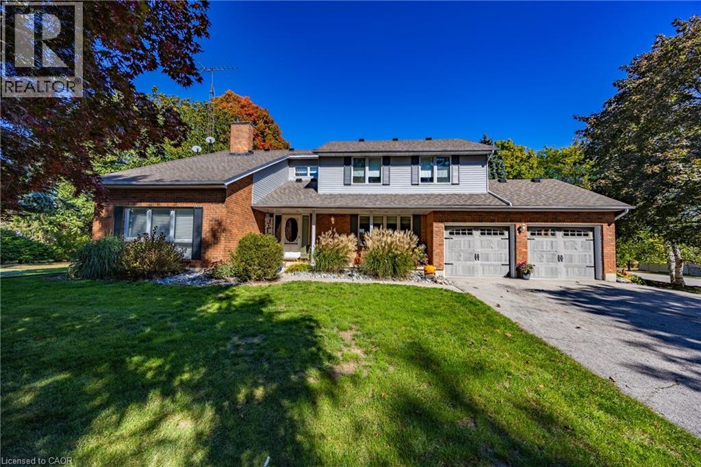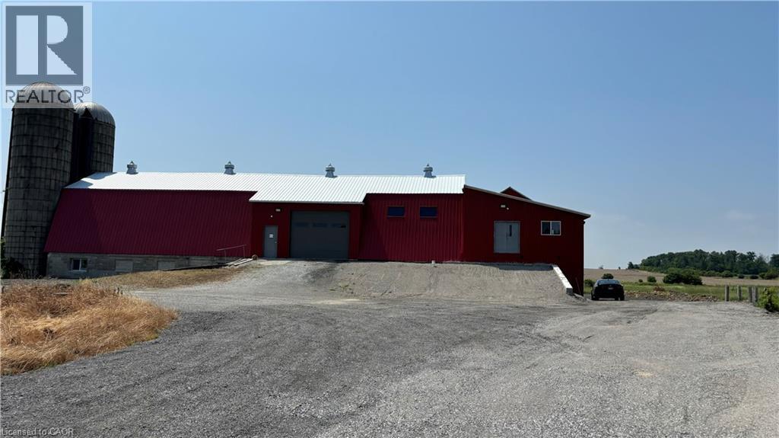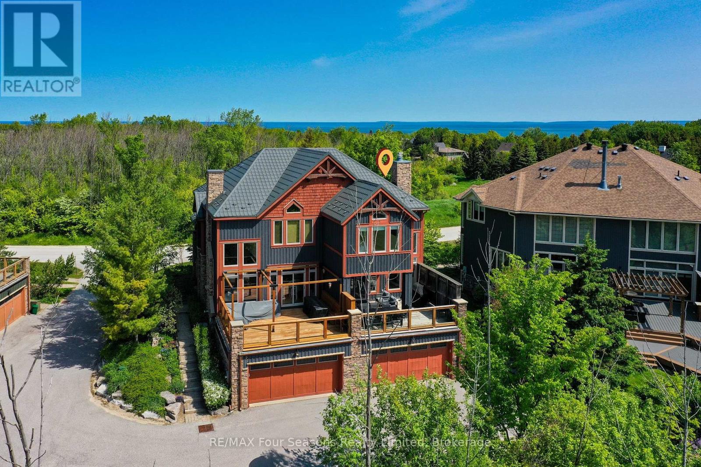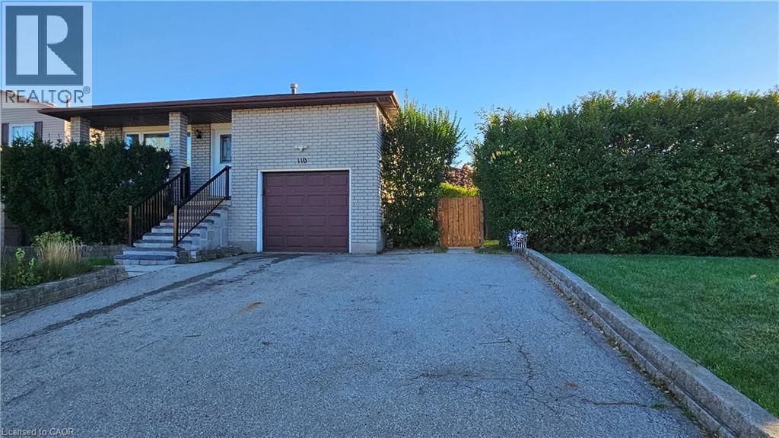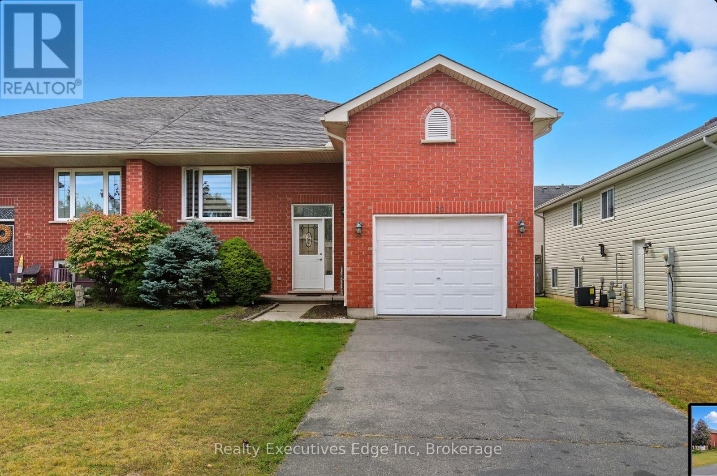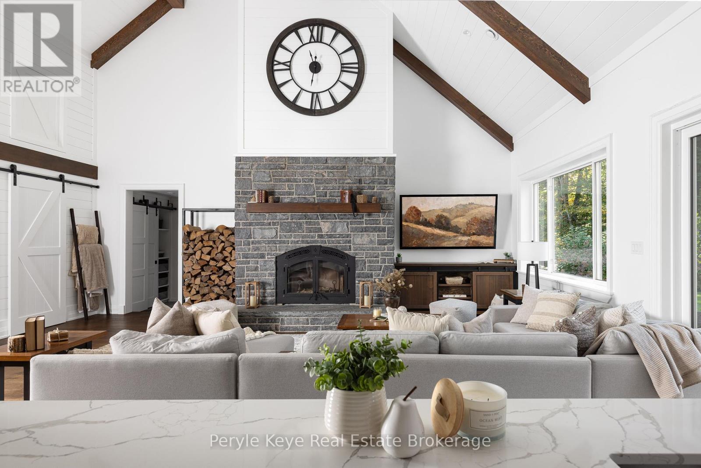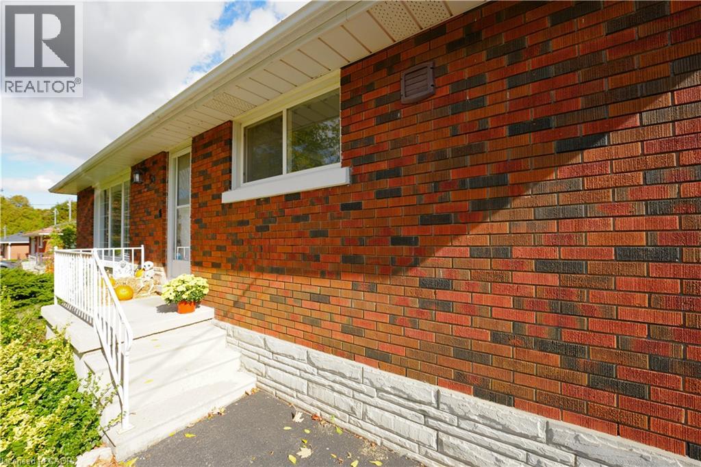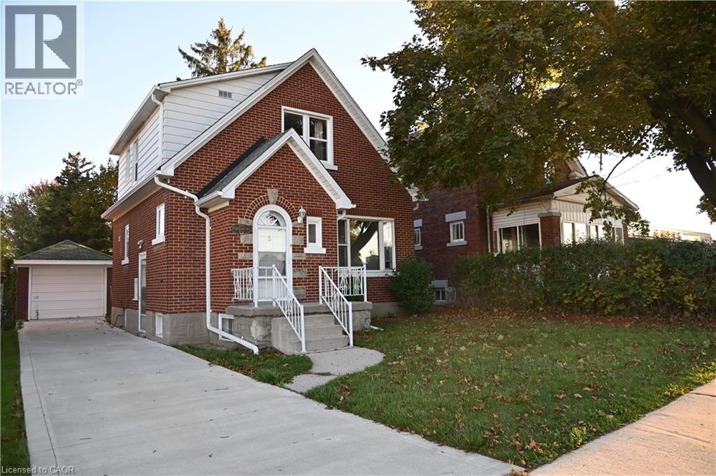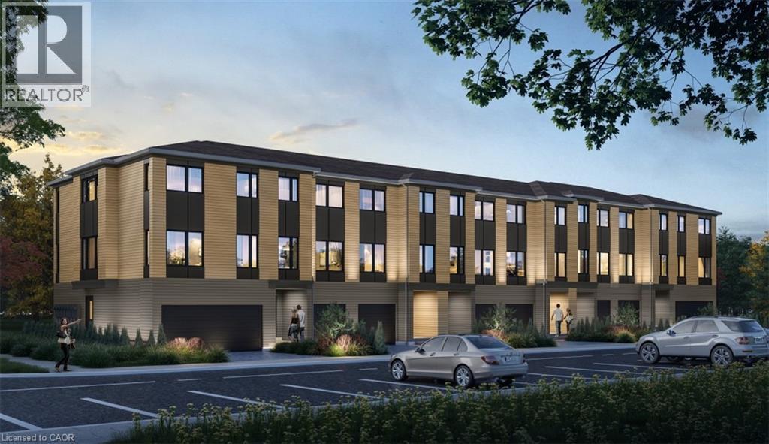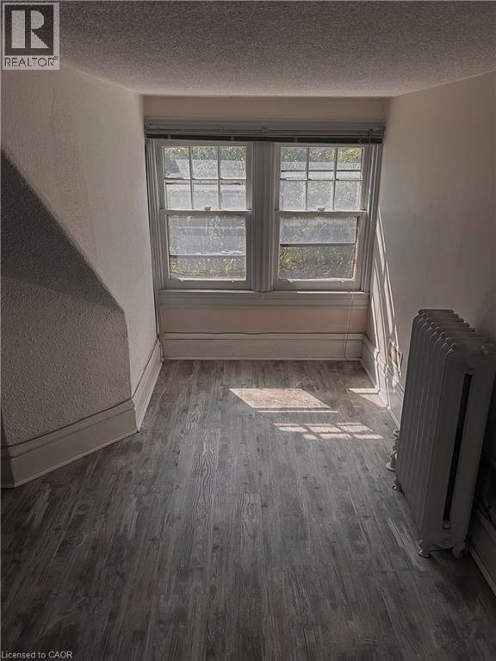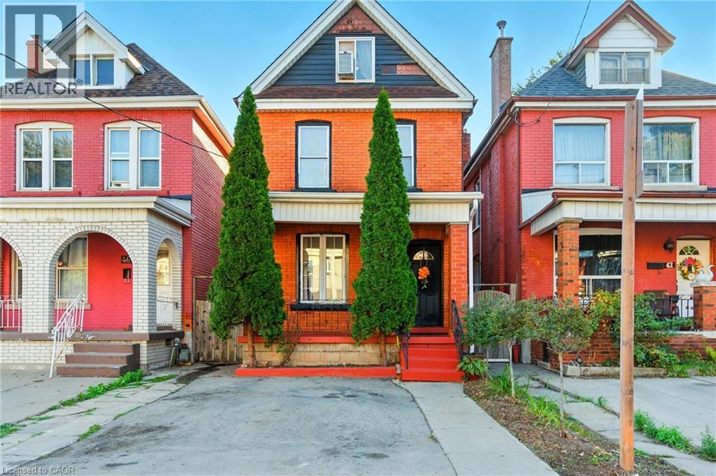14 Prospect Street
Port Dover, Ontario
Wow! What a location! Welcome to this exceptional property located in one of Port Dover’s most sought-after areas! Set on a rare in-town lot over 1 acre, this home offers space, privacy, and endless possibilities — complete with extra water and hydro service on the rear yard ideal for a trailer, guest setup, or hobby use. Step inside to discover a spacious open-concept kitchen and dining area, perfect for entertaining and family gatherings. The oversized primary suite is a true retreat, featuring a Juliet balcony, walk-in closet, and a luxurious 5-piece ensuite bathroom. With three additional bedrooms and four bathrooms in total, there’s room for everyone. The lower level offers a bonus 4-piece bathroom and awaits your finishing touches — perfect for additional living space. Car enthusiasts and hobbyists will love the insulated and heated 2-car garage, equipped with hot and cold running water — a perfect setup for a workshop or man cave. Relax or entertain outdoors on the spacious rear deck, overlooking your private backyard oasis complete with an inground pool. This property truly has it all — space, comfort, and flexibility — all within minutes of the lake and downtown Port Dover. Don’t miss this incredible opportunity — call today to book your private showing! Check out the virtual tour! (id:63008)
414 Mud Street E Unit# Rear Garage
Stoney Creek, Ontario
Recently renovated Multiple Storage units are available ranging from 200 to over 4000 sq. feet located at 414Mud street E in stoney creek. Theses units can be used for Industrial, commercial or personal storage needs.This specific unit at the rear of the barn building. Great for your long term or short term storage needs. This unit is around 850 sq. feet with 9' ceiling height. Shared washroom facility is available on site. The area will be secured with 24 hours video surveillance. The rear unit has loading and unloading double Doors. Over 8’ clear height. Accessible to any type of vehicle. The advertised price is for only storage and non active use. Please contact if intending to use for any other purpose. Easy access to Lincoln Alexander Parkway, Highway 403 and QEW, minutes to amenities. (id:63008)
26 - 214 Blueski George Crescent
Blue Mountains, Ontario
Walking distance to both Alpine and Craigleith Ski Clubs. Upgraded and renovated Four bedroom unit in an excellent location. Year round views of the ski hills. Grand living room with stone fireplace, vaulted high ceilings, large windows, excellent natural light. High end kitchen with granite countertops, stainless steel appliances. Open concept floorplan, hardwood flooring, built in surround sound, two large decks both front and back with hot tub and outdoor eating / lounging areas. Lower level features a sauna, second sitting area with gas fireplace and a heated double car garage. Community pool and tennis courts around the corner. An excellent weekend getaway retreat or a full time home. Contact today to book your showing. (id:63008)
110 Abbot Drive
Hamilton, Ontario
Wonderful opportunity to live in Hamilton's east mountain in a spacious home close to all amenities. 110 Abbot Drive is a raised bungalow with legalized second basement unit. Yes, Duplex Dwellings Approved by City of Hamilton. Updated upper unit has 3 bedrooms, 1 full bath and kitchen. Professionally finished separated basement unit has 2 bedrooms, 1 full bath and full size kitchen. Both units have its own laundry and separate entrances. Just a short walk is Limeridge Mall, Fortinos, Limeridge Medical Centre, Walmart, Linc HWY, quick access to downtown, many schools and parks are walking distance from this lovely family home. Take the trip over to see 110 Abbot Drive you'll be glad you did. Next thing you know you'll be moving in and enjoying the extra rental income from the second unit. (id:63008)
20 Landon Avenue
Norfolk, Ontario
Welcome to this beautifully cared-for family home nestled in the highly sought-after Lynndale Heights neighborhood of Simcoe. Larger than it looks, this property offers 3+2 bedrooms and 1+1 full bathrooms, making it ideal for growing families or multi-generational living. Inside, you'll be greeted by vaulted ceilings on the main level and an abundance of natural light, creating a warm, open, and airy atmosphere. The modern kitchen, fully updated in 2024 with brand-new appliances (fridge, stove, and dishwasher), flows effortlessly into the dining area and opens onto a spacious balcony/deck perfect for summer BBQs, morning coffee, or evening relaxation while overlooking the generously sized backyard. The fully finished lower level offers incredible versatility, featuring a large recreation room, two bright bedrooms with full-sized above-grade windows, and a 3-piece bathroom ideal for teens, guests, or in-law living. A single-car garage with extra height offers the potential for a storage loft, giving you all the room you need for tools, seasonal décor, or recreational gear. Other recent updates include a new roof (2021) and motorized shutters in the living room for added convenience and style. This is your chance to own a bright, spacious, and updated home in one of Simcoe's most desirable neighborhoods. Don't miss out- book your private showing today! (id:63008)
1100 Xavier Street
Gravenhurst, Ontario
Every story starts with a setting. This one is set where craftsmanship, comfort, and quiet Muskoka living converge on a beautifully landscaped acre of land. Tucked into an upscale community just south of Gravenhurst and 1.5 km to HWY 11, this custom built 2022 bungaloft offers around 2600 sq ft of refined living space with a floor plan designed to function beautifully for both everyday living and weekend entertaining. From the moment you arrive, you're welcomed by award-winning perennial gardens, granite walkways, and landscape lighting that sets the tone. Inside, soaring 18-foot vaulted ceilings and a sun-filled, open-concept layout create an airy, inviting atmosphere and a wood-burning fireplace brings cozy warmth to those cooler days. The kitchen will make you excited to host family gatherings. Anchored by a large island, outfitted with high-end appliances and custom cabinetry designed to handle everything from weekday meals to holiday dinners. Radiant in-floor heating runs throughout the main house, even in the garage. And beneath the surface, a full mechanical setup features on-demand hot water, water treatment systems, and backup heat sources. Plus, a whole-home automatic generator ensures peace of mind year-round. A Muskoka room with floor to ceiling screens and constructed with timber framing invites you to unwind after hours, while soundproof insulation throughout the home ensures every space feels restful. Outdoors, irrigation covers the full yard and gardens, and stone pathways guide you to a fire pit patio under the stars. This home reflects quality in every surface, crafted with intention and maintained with pride. Your life is full of stories, and every story starts with a setting. (id:63008)
53 Freeman Avenue
Guelph, Ontario
Beautifully renovated 4-bedroom, 2-bath home in desirable Riverside Park! This charming property features a stylish kitchen with quartz countertops and a built-in breakfast bar, freshly painted interiors, and a bright open layout. The finished basement with a separate entrance offers great potential for in-law or guest suite use. Enjoy the private backyard oasis complete with an inground pool and cabana — perfect for entertaining or relaxing. Conveniently located close to schools, parks, shopping, and all amenities. (id:63008)
185 Highland Road W
Kitchener, Ontario
Welcome to 185 Highland Road W, a delightful all-brick 1.5-storey home tucked away in the sought-after Victoria Hills neighborhood of Kitchener. With over 1,550 sq. ft. of living space, this home blends charm, comfort, and practicality. Hardwood floors flow throughout, and the freshly painted interior makes it truly move-in ready. The main level offers a bright and functional layout: a warm and inviting living room overlooking the front yard, a dining room with sliding glass doors that open to the backyard, and a cheerful kitchen perfect for preparing family meals or entertaining friends. Upstairs, you’ll find two spacious bedrooms and a full four-piece bathroom, creating a cozy retreat for rest and relaxation. The finished lower level expands your living space with a large recreation room anchored by a cozy gas fireplace, a versatile bonus room ideal for a home office or den, an updated four-piece bathroom, and a convenient laundry area. New furnace and A/C installed in 2024. Step outside and enjoy the lifestyle this property offers. The detached single-car garage and concrete driveway provide parking for up to four vehicles, while the oversized back deck is perfect for summer dining, weekend barbecues, or quiet evenings under the stars. Located in a family-friendly community, you’re just steps from schools, parks, shopping, and everyday amenities, as well as minutes from the Waterloo Regional Health Network Hospital. Whether you’re a first-time buyer searching for the perfect starter home or an investor looking for a solid opportunity, this property has it all. For the Investor: This property is R3 zoned with a deep lot, which allows for Additional Dwellings. Buyer to conduct their own due-diligence. (id:63008)
246 Raspberry Place Unit# G007
Waterloo, Ontario
*2 year free condo fees and included appliances* Welcome to The Hayden, Vista Hills’ striking three-storey condo-townhome that balances elegance, energy-efficiency, and family-friendly design. Step through the main entrance and discover a bright office space with large windows that flood the room with natural light. On the second floor, enjoy an airy, open-concept layout that seamlessly connects the kitchen, dinette, and great room. Upstairs on the third floor, the principal bedroom awaits, complete with an ensuite bathroom and a spacious walk-in closet. Two additional bedrooms and a main bathroom offer ample space for family or guests. Thoughtfully built to ENERGY STAR® certified standards, The Hayden features standard finishes like quartz kitchen countertops, ceramic tile in bathrooms, and durable laminate flooring on the ground and second level. Perfectly situated in Vista Hills, this home offers access to walking trails, parks, and natural greenspace, while still keeping you connected to schools, shopping, amenities, and the vibrancy of Waterloo. The Hayden delivers an exceptional lock-and-go lifestyle without compromising charm or function — your next home awaits. (id:63008)
12 Duke Street
Hamilton, Ontario
Only tenant on the top floor of a beautiful historic building on Duke St. across from Augusta and the go train station. Restaurants, shopping everything you need. Steps away from James Street South amenities. Enjoy quiet, beautiful Duke St. Private laundry room with washer dryer. Fully renovated bathroom currently in progress. High efficiency heating and air conditioning specific to your unit. Share the building with Spa, osteopath and massage therapy for a classy and safe environment. Parking space not included. Plenty of rentable parking in the area, and street parking. (id:63008)
546 Woolwich Place
Waterloo, Ontario
A Masterpiece of Craftsmanship and Permanence! Nestled beside a protected natural landscape with scenic year-round views of the Grand River, 546 Woolwich Place offers artistry, luxury, and privacy. With direct private access to the Grand River Trail from its gated yard, this home stands as a true legacy estate. The exterior features hand-chiseled Indiana limestone, an Enviroshake hurricane-rated roof, and a custom 9' African Mahogany front door. Professionally designed lighting highlights the architecture, while mature landscaping—boxwoods, maples, and walnuts—thrives under a six-zone irrigation system. Two driveways add rare functionality. Inside, every detail reflects craftsmanship. Solid wood architraves, 9.25 baseboards, and solid wood doors with platinum hardware set the tone. Exotic Red Laurel and Cocobolo hardwood floors flow throughout, anchored by a grand maple staircase with wrought iron railings. Radiant floor heating provides year-round comfort. Elegant plaster crown mouldings, Swarovski Schonbek chandeliers, and natural gas fireplaces enhance the ambiance. The primary suite is a spa-like retreat with book-matched Carrara marble, steam shower with body jets, two-person tub with Rubinet Swarovski crystal fixtures, and a linear fireplace set in Turkish stone. The powder room shines with platinum-infused Italian tiles and Swarovski sconces. A custom cherrywood study, crafted by artisans who built for notable successful Canadians, features 13' coffered ceilings and a Texas Longhorn leather-inset desk. All cabinets throughout the kitchen, laundry, and primary bedroom are Downsview cabinets. Wellness amenities include a Western Red Cedar sauna with cold plunge. A heated 900 sq. ft. triple-car garage with insulated cedar doors, smart home monitoring, and a Viessmann boiler system complete this extraordinary home, where timeless craftsmanship meets modern luxury amid unobstructed river and waterfront views. (id:63008)
44 Holton Avenue N
Hamilton, Ontario
A bright and spacious home in a family friendly neighbourhood! This century home boasts 3 bedrooms on the second floor and a large, finished loft/bedroom on the third floor. There is a separate dining room and the kitchen has direct access to the private back porch and patio. This home is freshly painted, clean and ready to move in. It has 2 convenient parking spaces. Plan a visit soon. (id:63008)

