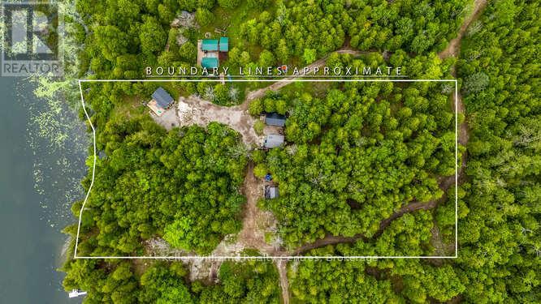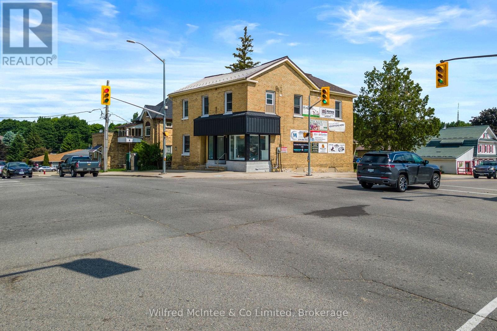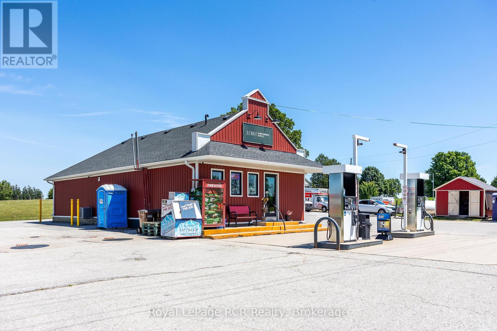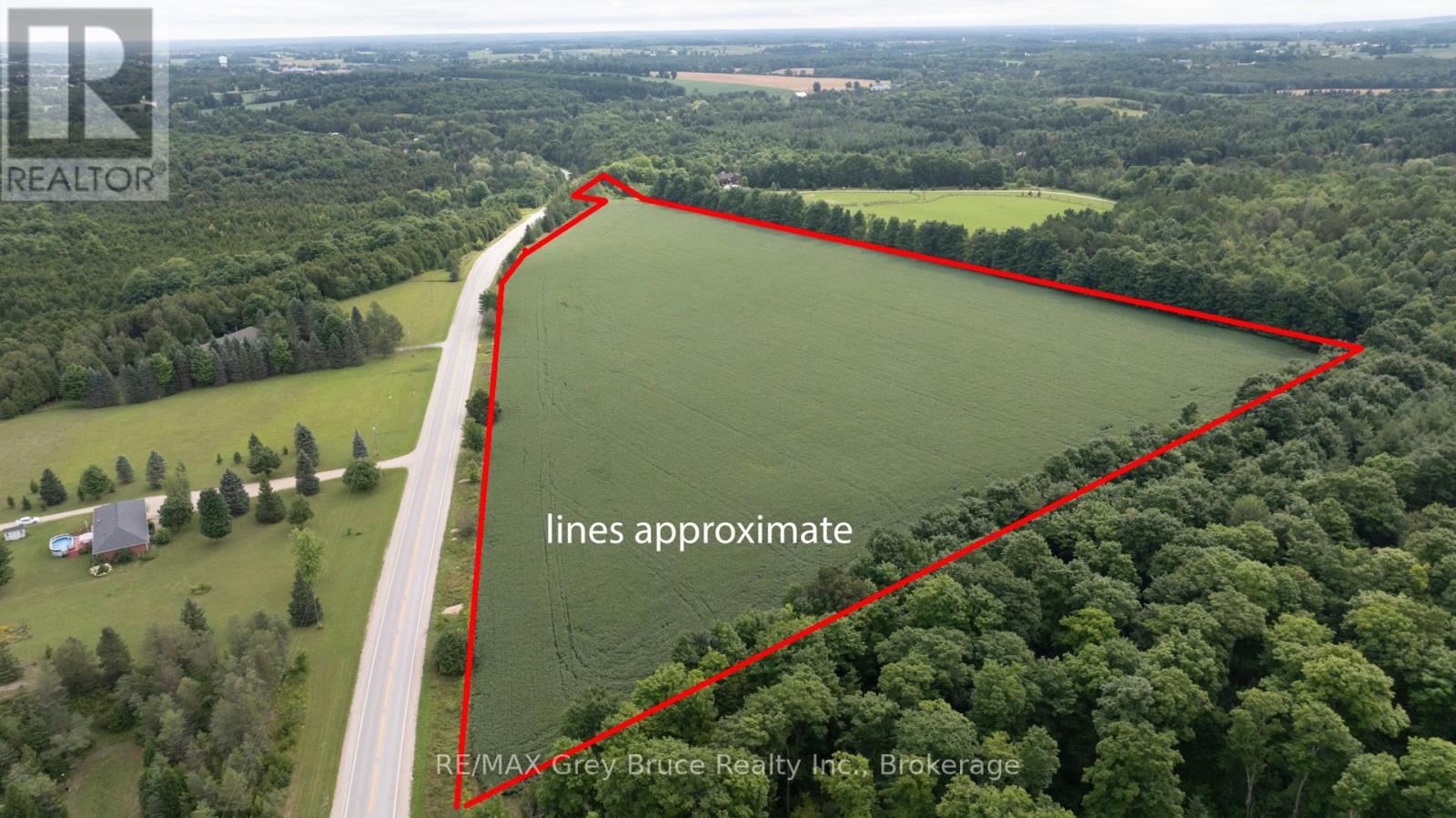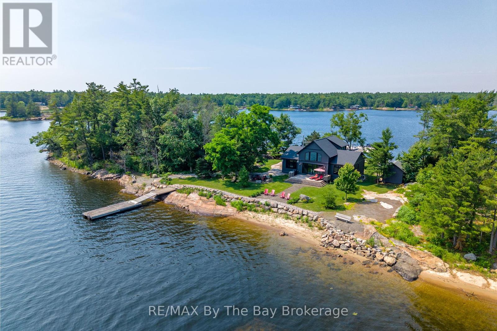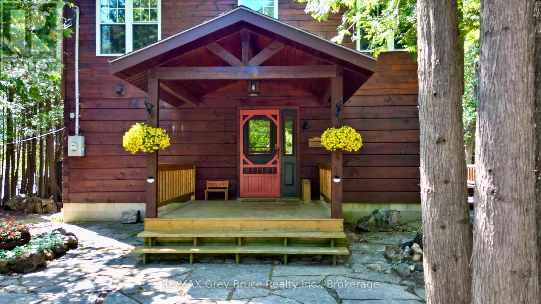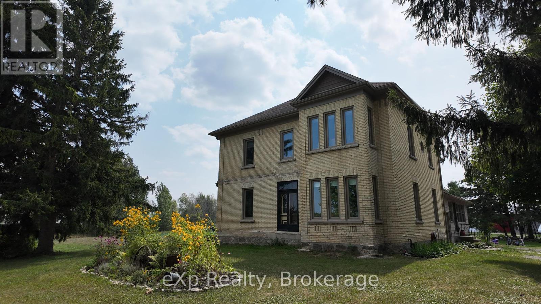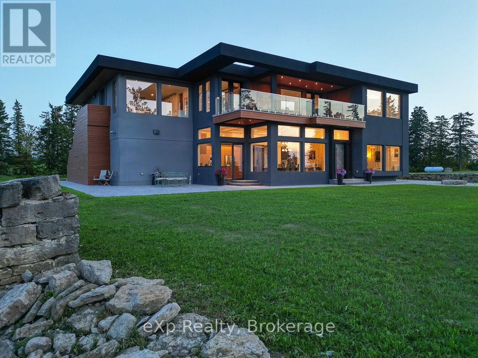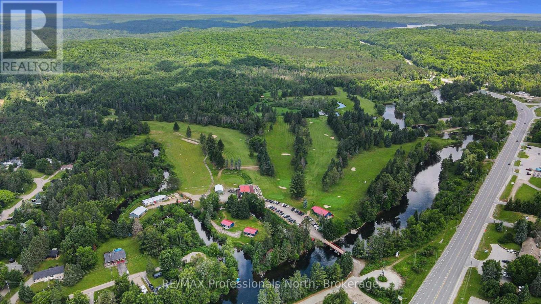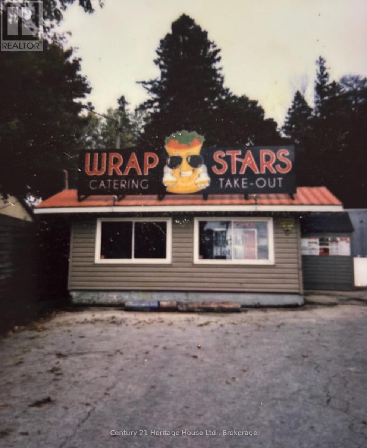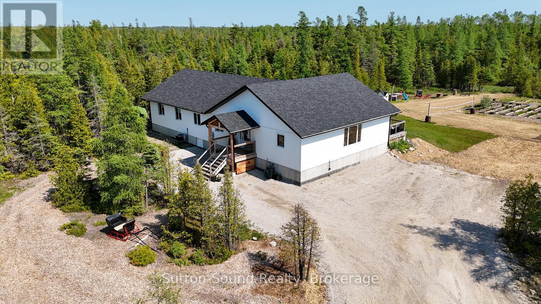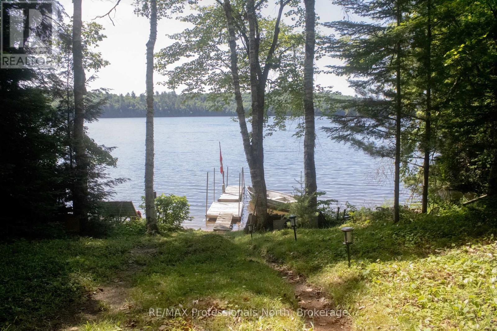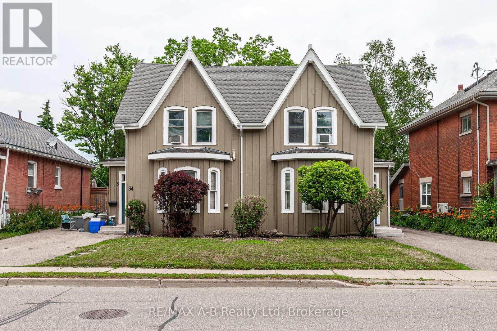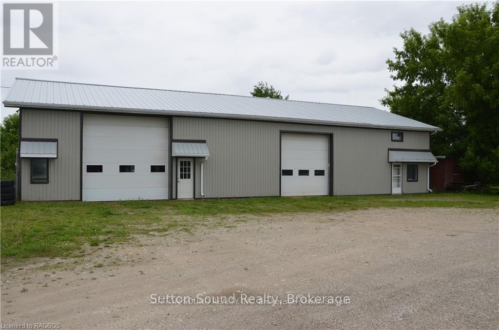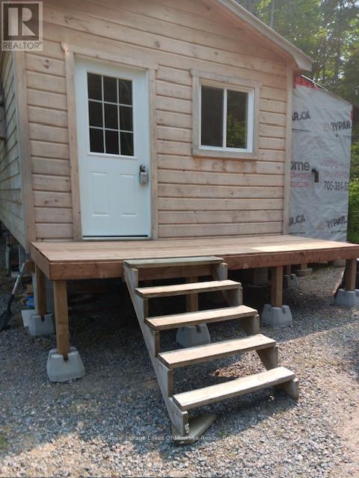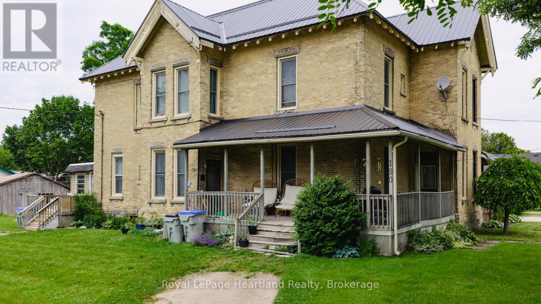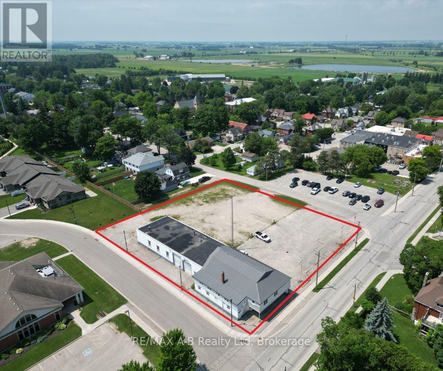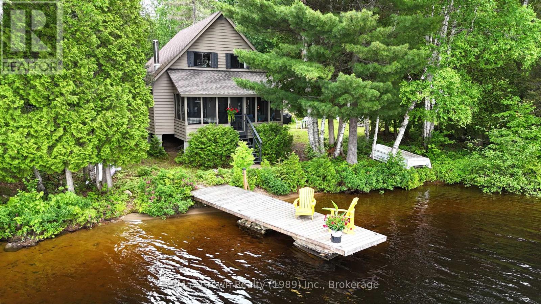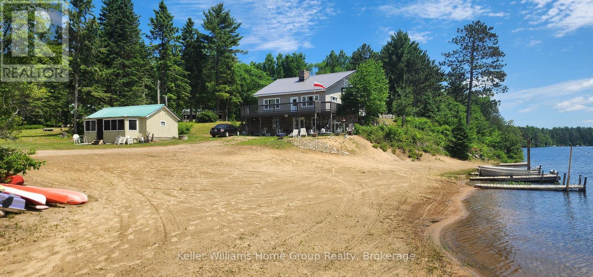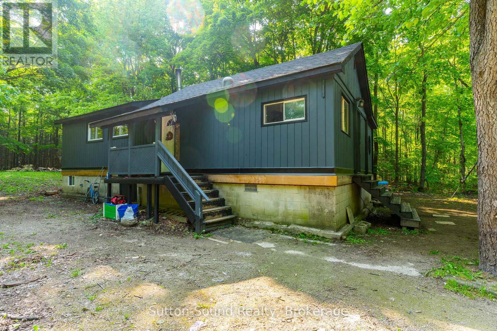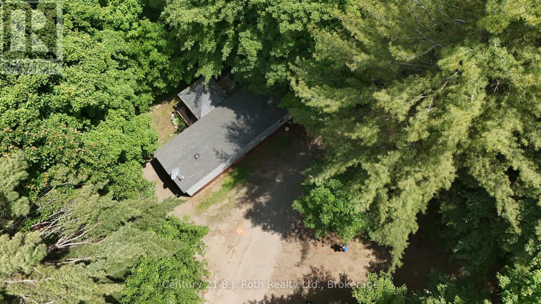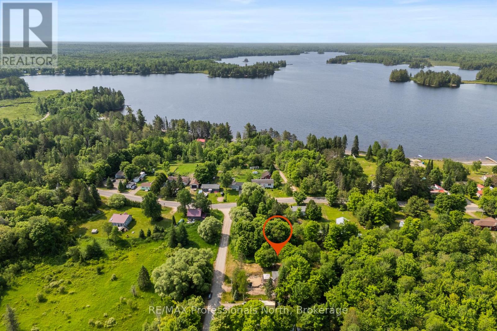Part Of Lot 30 Concession 2
South Bruce Peninsula, Ontario
Welcome to your private lakeside getaway on beautiful Isaac Lake in South Bruce Peninsula. Set on 1.5 acres, this rare waterfront property offers the perfect setting for a peaceful summer retreat, family fishing weekends, or a cozy year-round fishing/hunt camp. Tucked away in nature, the property includes a main gathering cabin, two sleeping cabins, a kitchen cabin, and a storage shed giving you a flexible and functional layout for entertaining, relaxing, or hosting guests. Spend your days kayaking, canoeing, fishing, or boating right from your own shoreline, and your evenings around the fire under a canopy of stars. Shower set up with hot water for after your day of activities. Conveniently located just 12 minutes to Wiarton for groceries, shops, and hospital services, 15 minutes to Ferndale for gas and restaurants, and 22 minutes to Lions Head for additional amenities. This is the kind of place where memories are made, a quiet, nature-filled retreat where the water is calm, the air is fresh, and the possibilities are endless. (id:63008)
4 Elora Street N
Minto, Ontario
Prime Mixed-Use Investment Opportunity in Thriving Harriston. Robust income-generating property at the main intersection in a community experiencing significant growth. This exceptional commercial real estate offering presents a diversified portfolio with seven distinct revenue streams, making it an ideal acquisition for savvy investors or owner-operators. $150,000+ in recent upgrades underscore the quality and value of this investment. The property currently features five fully rented residential units, with tenants in good standing, ensuring immediate and consistent rental income of over $90,000 annually. Employee and tenant parking is conveniently available at the rear of the building, with additional curbside parking along the south side street. Complementing these is a 550 sq ft commercial space, ready for your business or a new tenant. Further diversifying your income, the property benefits from ongoing revenue generated by advertising signage on the building. Additionally, the basement offers significant potential for extra storage space and tenant laundry facility. With the potential to generate $100,000+ in annual income, this property is a strategic acquisition in a high-traffic location. Don't miss out on this unique chance to capitalize on a truly diversified and high-potential investment. (id:63008)
177569 Grey Rd 18 Road
Georgian Bluffs, Ontario
Profitable Fuel Station, Retail Business & Residence. Nestled on a busy highway in Grey County's scenic countryside, this successful independent fuel station, European delicatessen, and retail operation presents an exceptional investment opportunity in Georgian Bluffs, just southwest of Owen Sound. Ideally situated on Grey Road 18, a major county route with approx. 8,500 vehicles daily, this location benefits from excellent visibility and steady traffic from locals and travelers heading to and from Toronto, Hamilton, Barrie, and Kitchener-Waterloo. The property includes two modern fuel pumps offering Premium, Midgrade, and Regular gasoline, plus a dedicated diesel pump. Storage features three underground 22,700L tanks and a 5,000L above-ground diesel tank. The retail area has a convenience store with a walk-in beer cooler, LCBO sales, a European-style deli kitchen, food concession trailer with refrigeration, lottery sales, coffee stand, and a profitable U-Haul franchise. The building also features dry basement storage, natural gas heating, and central air, two owned sale terminals and a 16-camera security system ensure secure, efficient operations. Included in this package is a four-bedroom, two-bath brick residence offers comfortable living, with an oversized detached garage/workshop. A large paved lot provides generous parking. The recently upgraded septic system supports future business growth. Store and washrooms are fully accessible. Georgian Bluffs and the surrounding area feature a strong economy supported by agriculture, tourism, and retail. The regions rich farmland, vibrant community, and natural beauty including the Bruce Peninsula and Niagara Escarpment draw year-round visitors and drive consistent growth. This is a rare chance to acquire a turnkey business with multiple revenue streams and an included residence in a prime, high-traffic location. (id:63008)
500064 Grey Road 12
West Grey, Ontario
Ideally situated just west of the rapidly growing town of Markdale, less than 20 minutes to the Beaver Valley area and skiing, and just over an hour from Orangeville, lies this very well kept and charming century home. With 23 acres of prime land, all in one open parcel, its perfect for you dream hobby farm, market garden, or simply for space to call your own. Enjoy the views from the patio of your yard, with mature trees, and a meticulously maintained yard. Home home has been lovingly lived in for several generations of the same family, and pride in ownership is evident throughout. 3 bedrooms and a generous sized full bath are upstairs, while the main floor has a bright eat-in kitchen/dining, with a living room and sitting room off of that. I challenge you to find a better century home basement than this one! With an Aluminum interlock roof providing decades of reliability, updated electrical service to the home, among other updates, this home is ready for a new family to enjoy and make new memories. (id:63008)
4 Island 800
Georgian Bay, Ontario
Discover the idyllic charm of this picture-perfect three-bedroom cottage, which presents itself in like-new condition. Just a brief one-minute boat ride from Central Honey Harbour, this stunning four-season retreat awaits you on the picturesque Waltons Island. This beautifully designed, low-maintenance bungaloft features an open-concept layout with south, east, and north exposures, allowing for breathtaking views of Georgian Bay through every picture window. Enjoy the level, landscaped grassy areas that gracefully lead to beaches on both sides of the island. You can wander through the mature forest along beautiful walking trails, concluding your stroll at a spacious floating dock that accommodates boats up to 50 feet in a sheltered environment. Here, you can unwind with friends over drinks or take a refreshing dip in the crystal-clear waters of Georgian Bay. The property also includes a well-equipped workshop and tool shed, ideal for spending enjoyable hours on projects before gathering for memorable family dinners in the chef's kitchen. End your evenings playing board games or relaxing by a cozy wood fire. Additionally, a quaint rustic bunkie is available for guests. This island paradise is conveniently located near shopping, fuel, and local restaurants, ensuring you won't need your car keys until you reluctantly prepare to leave for home. (id:63008)
9 Hope Drive
Northern Bruce Peninsula, Ontario
Imagine walking out on a sunny morning to your waterside dock, to enjoy the sounds of nature, hearing the birds chirping, seeing the water glistening from the lake. Here in this pristine setting on Shouldice Lake, this could be yours! Beautiful well constructed Confederate Log home, features three bedrooms and two bathrooms. Primary bedroom is large in size, with a Juliette balcony, and an area large enough for small office or study area. The four piece bathroom has a soaker tub, and a separate shower; laundry closet is in one of the bedrooms. Attractive open concept living/dining/kitchen with center island and with walkout to deck. There is a woodstove in the living room that comfortably heats the home. There is also additional electric heat. A two piece powder room is on the main floor. Lovely lakeside deck that is large enough to enjoy breakfast, lunch and or dinner on. There is so much more! For those extra family guests that are staying overnight, there are two additional insulated Bunkies that could easily accommodate the in-laws, or extra guests. For the kids, there is the games' room, the playhouse and if you want to enjoy being outside by the lake, there is the screened-in gazebo. Have a swim, then off to the hot tub (included) to relax and revitalize. The property also has a garage so that you can park your vehicle in or use for additional storage space or both! Grounds are nicely landscaped, with an area for a small vegetable garden, and an enclosed area for the pets. This property has been well cared for, shows extremely well and it could be yours! It is a prime waterfront property on Shouldice Lake. Well treed and private. Please do not enter the property without an appointment as it is the Sellers's home. Taxes:$3840.00. Lot size is 126.3 feet wide by 272.6 feet deep. Excellent year round property. (id:63008)
1337 Bruce Road 15
Brockton, Ontario
Discover a 70-acre farm/hobby property featuring approximately 50 acres of workable land. Say goodbye to high taxes let land rental cover your taxes, insurance, and utilities! Explore this charming late-1800s two-story brick home. Blending historic character with modern updates, the home boasts a geothermal furnace (2019), new windows (2017), and exterior doors (2021). The septic system has also been recently upgraded. A spacious 40' x 60' shed (built in 2021) offers ample room for storage or a workshop. Conveniently located just a short drive from Bruce Power. Don't miss this opportunity! (id:63008)
689360 18th Side Road
Blue Mountains, Ontario
Nestled on a private 24.82 acre ravine lot, this breathtaking escarpment estate offers glorious design, unparalleled serenity, and some of the most exquisite views The Blue Mountains has to offer. This stunning, eco-friendly home rose from a collection of sea cans brilliantly transformed into a luxurious property. Meticulously curated, it masterfully combines industrial steel with the warmth of natural wood elements, creating a cohesive and striking aesthetic.The bespoke stone-surface front door opens to a magnificent floating staircase crafted from steel and wood. The open-concept main floor is bathed in light which interacts dynamically with exposed corrugated steel. White oak flooring and natural accents beautifully complement the metalwork and harmonize with spectacular outdoor views. Featuring endless windows and a striking gold leaf accent wall, the kitchen and dining room lead to an expansive patio. A reading room invites relaxation by a 3-sided fireplace shaped from black granite from the west coast Canadian shield. The formal sitting area is open yet intimate. A sound-dampening wall of corrugated steel panels enhances the billiard and entertainment area. A spacious mudroom with separate entrance is ideal for ski and hiking gear.The second level is accessible by either stairs or a delightful glass-walled elevator. The handsome primary suite boasts a sumptuous bathroom with soaker tub and a balcony, both offering more unobstructed views of the bay. Solid cherry doors lead to two additional bedrooms, a gym, and a sauna with steam shower; a light filled balcony is designed to receive a jacuzzi. Independent guest accommodation, which can be configured with either one or two bedrooms, has its own separate entrance. This area can function as a standalone unit or be seamlessly integrated into the main house.Redefining strength and elegance, this home is born from imagination and designed to be in harmony with nature. It is at once restful, inspiring, and joyful. (id:63008)
111 Golf Course Road
Minden Hills, Ontario
A unique offering. The Gull River Golf Club has been a staple in the community of Minden for a very long time. The beautifully scenic course winds around the Gull River with over 2,200 feet of shoreline and is a favourite among Locals and Visitors alike. Offering 9 exceptional holes of golf, Par 35, and includes a Pro Shop, putting green, chipping area and driving range. Mulligan's Restaurant and Patio (leased) is licensed for 150 people. Also included? A 3 bdrm. apartment above the restaurant, a 6 bedroom, 3 bath house, two 2-bedroom cottages and a 1-bedroom cottage - all provide additional revenues to the property. The 3 cottages have a great view of Beaver Creek. The Course hosts many tournaments and special events throughout the season. Outbuildings include a Garage, a Mechanical Repair Building and additional Storage Shed and the Main Building offers 2 attached garages behind. This is your opportunity to own a local treasure nestled in the heart of Minden and the Haliburton Highlands. (id:63008)
107 Whiskey Harbour Road
Northern Bruce Peninsula, Ontario
Welcome to your dream retreat on the stunning Bruce Peninsula. Tucked away on 5 private acres with scenic walking trails, this custom-built 2021 modern farmhouse blends rustic warmth with contemporary elegance. With 5 spacious bedrooms and 2.5 baths, the open-concept layout is bright and airy with vaulted ceilings and premium finishes throughout. The heart of the home is a beautifully crafted chefs dream kitchen featuring a huge 8 burner double oven propane gas range, Canadian-made cabinetry, a butler's pantry, and locally milled, live-edge wood shelving and bar....perfect for hosting or gathering with family. Throughout the home, handcrafted touches shine: local wood trim, beams, and solid doors, along with curated Canadian-made furnishings. The serene primary suite is a true retreat with a luxurious 4-piece ensuite, soaker tub, and walk-in closet. A spacious laundry/office combo with walkout leads to a large covered back deck and clothesline for practical country living. Step outside to enjoy raised garden beds, chicken coops, and peaceful views of your own private acreage.Quonset hut for parking or storage. Just minutes from Lake Hurons crystal-clear waters, with Whiskey Harbour and Pike Bay nearby for beach days and unforgettable sunsets. Conveniently located approx. 20 mins to Wiarton, 15 mins to Lions Head, and 45 mins to Tobermory, you'll enjoy both privacy and access.So whether you're seeking a full-time home, vacation getaway, or artisan retreat, this one-of-a-kind property offers comfort, character, and a deep connection to nature. (id:63008)
10673 Kimball Lake Wao
Algonquin Highlands, Ontario
Truly Rustic A-Frame Retreat on Kimball Lake!Escape to the serenity of Kimball Lake with this charming A-frame cottage, nestled in nature and surrounded by acres of crown land. This off-grid, water-access property is the perfect getaway for those craving peace, privacy, and a true connection with the great outdoors.Step inside a cozy, rustic interior designed for simplicity and comfort, with power for essentials from the solar panels and everything you need to unwind. A separate bunkie offers a shower with a grey water pit and a space for overflow guests to enjoy their own retreat, complete with a traditional outhouse.The hard-packed sandy shoreline is ideal for swimming and sunbathing, with calm waters and natural privacy. Spend your days exploring the nearby hiking and portage trails, paddling the lake, or just soaking in the silence and starlit skies. (id:63008)
34-38 Douro Street
Stratford, Ontario
This well-maintained 4-unit multi-residential property, located within walking distance to downtown offers solid income and long-term value. With two 3-bedroom, 1-bathroom and two 2-bedroom, 1-bathroom units there is plenty of space to attract good tenants and rent. Recent major updates include a new roof (approx. 2017), a gas furnace (approx. 2015), and replacement of about half the windows, including all in Apartment #1. Apartment #1 was fully renovated in 2024, and Apartment #2 was updated in 2021 with new flooring, kitchen, and several new windows including a sliding patio door. Each unit also features laundry hookups and two parking spaces. This turnkey investment offers dependable rental income, minimal maintenance needs, and is located in a strong rental market. A fantastic opportunity to expand your portfolio, contact your REALTOR today to arrange a viewing. (id:63008)
402432 Grey Road 4
West Grey, Ontario
Perfect opportunity to have your home and work together. 1600 sq ft residence with 3 bedrooms and 1.5 baths attached to a 4800 sq ft commercial space, all on 1.44 acres. Could be many uses. Shop heated by forced air natural gas furnace 2021. Bay 1: 12 ft x 12 ft door. 24 ft x 19 ft shop. 3 to hoist. Bay 2: 14 ft x 14 ft door. 38 f x 19 ft shop. Also a 12 x 12 work space and a 26 ft x 14 ft closed shop. Tons of storage. New metal roof and siding. Could rent out shop or residence. Tools, supplies and equipment negotiable. (id:63008)
116 - 93 Rye Road
Parry Sound Remote Area, Ontario
Come and see this charming 500 square foot home on leased land which is located in an all season, off grid "Tiny Home" community near South River. The home is in immaculate condition and sits on a private 75x150 foot lot. While the home can stay, it could also be moved (at buyers expense); to the buyers property. It offers peace and tranquility and the opportunity to enjoy nature at it's best. It is easy to get to via year round roads and it is close to the village of South River and Highway 11 for your shopping convenience. (id:63008)
190 Albert Street
Central Huron, Ontario
Two for the Price of One! This stately brick semi-detached duplex is an ideal income investment opportunity. Whether you're looking to expand your portfolio or live in one unit while generating rental income from the other, this property offers flexibility and value. The front unit (190 Albert St) features three bedrooms, one and a half baths, a spacious covered porch, an eat-in kitchen, and a combination of hardwood and hard surface flooring - making it a comfortable and attractive living space. The rear unit (9 John St) includes two bedrooms, one bath, an updated and a cozy living space.Both units are separately metered, and tenants are responsible for their own utilities, grass cutting, and snow removal. Each unit also benefits from its own driveway, with plenty of parking available. A shared storage shed on the property provides additional convenience for both tenants. With a steel and membrane roof installed in 2014 and both units currently rented, this turn-key property makes a great addition to your real estate investment. (id:63008)
15 Mill Street E
Perth East, Ontario
Prime Commercial Opportunity with Endless Potential! Rarely does a property with this level of versatility come to market. This approximately 9,500 sq ft automotive repair facility features multiple service bays, office space, and three income-generating residential units offering both functionality and strong peripheral revenue. Situated on a sizable 1.3-acre commercial lot, the property boasts frontage on three separate roads and borders a public parking lot an ideal setup for visibility, accessibility, and future development. Zoned for a wide range of commercial uses including retail, hospitality, institutional, and potentially expanded residential this site offers unmatched flexibility for investors, entrepreneurs, or developers. The parcel includes four separate lots being sold together, creating an expansive canvas for your vision. Conveniently located just a short drive from major urban centers, this is a golden opportunity to capitalize on location, income, and potential. Don't miss out explore the possibilities today! (id:63008)
15 Mill Street E
Perth East, Ontario
Prime mixed use opportunity with endless Potential! Rarely does a property with this level of versatility come to market. This approximately 9,500 sq ft automotive repair facility features multiple service bays, office space, and three income-generating residential units offering both functionality and strong peripheral revenue. Situated on a sizable 1.3-acre commercial lot, the property boasts frontage on three separate roads and borders a public parking lot an ideal setup for visibility, accessibility, and future development. Zoned for a wide range of commercial uses including retail, hospitality, institutional, and potentially expanded residential this site offers unmatched flexibility for investors, entrepreneurs, or developers. The parcel includes four separate lots being sold together, creating an expansive canvas for your vision. Conveniently located just a short drive from major urban centers, this is a golden opportunity to capitalize on location, income, and potential. Don't miss out explore the possibilities today! (id:63008)
45 Bells Road
Unorganized Townships, Ontario
Welcome to the charm of this authentic, 1260 sq ft, 4-bedroom, 2-bath chalet-style cottage that captures the natural character and warmth you'd expect in a true Family Retreat. Set on a magnificent level lot with over 2 acres of land and 384 feet of pristine shoreline on Beautiful Tilden Lake, this property offers both space and serenity. Surrounded by Crown Land, this cottage boasts unsurpassed privacy, so hard to find with today's waterfront cottages, making it a true oasis. Situated in an unorganized township, this property offers endless potential for furture development. Whether you envision creating a multi-generational retreat, adding additional cottages, or simply enhancing the existing structures, you'll enjoy the freedom to build without the constraints of excessive red tape. Additional features include: open concept living space with sunporch just steps from the water's edge, mainfloor laundry, a detached garage with hydro, a charming boathouse (new roof 2024), good cell service, and low property taxes. Cottage is being sold furnished with all appliances (new dishwasher 2024) and kitchen items such as dishes, pots, pans etc plus 14' boat w/motor, 2 kayaks and miscellaneous tools - a perfect Turn-Key package. Tilden Lake is know for it's natural beauty, a popular spot for canoeing, fishing & camping. If you've been searching for that special cottage escape, this is your chance to own a piece of Northern Paradise. Please note - lot was assigend two - 911 numbers (45 & 43) reflecting prior existence of a second cottage now gone. (id:63008)
023038 Holland-Sydenham Townline
Chatsworth, Ontario
This magnificent 4,420 finished sq. ft. home with a attached double car garage offers abundant storage space and exceptional features throughout. The main floor is designed for convenience and comfort, featuring a mudroom with great storage, beautiful trim, and square cut flag slate floors. The foyer includes a closet, and there's a 3pc bathroom next to a main floor laundry room for added functionality. The large primary bedroom offers a walk-in closet, and a 4pc ensuite. The living room is filled with natural light from large windows, complemented by engineered hardwood floors and a cathedral ceiling. The heart of the home is the bright and spacious custom kitchen, adorned with cherry cabinetry, a pantry, granite countertops, a prep sink, and a raised bar. Modern appliances include a new microwave and dishwasher. The kitchen seamlessly flows into the dining room with vaulted ceilings and patio doors leading to a covered wood porch area. There is also a generously sized bedroom/office and a family room with vaulted ceilings. The 2nd covered wood deck, equipped with a hot tub and BBQ area, is perfect for outdoor entertaining. The basement boasts high 9'ceilings and includes four bedrooms with large windows, with one bedroom offering ensuite privilege with a3pc bathroom. The basement also features custom trim, a recreation room, ample closet space, 5pc bathroom, utility room, natural gas boiler, forced air heating, in-floor heating, and central air conditioning. The basement is spray-foamed from floor to ceiling for max efficiency. The exterior is equally impressive with a paved driveway, landscape lighting, irrigation, lush landscaping, playhouse, garden shed, and a large above ground pool. A front covered porch, providing multiple areas for relaxation and entertainment. This home combines luxury, comfort, and practicality, making it the perfect place for your family to call home. (id:63008)
682 Long Lake Road
Madawaska Valley, Ontario
Beautiful Secluded property that features 6 bedrooms and 3 full washrooms. Large spacious kitchen on the main floor to entertain the family. Take in sunset and sunrise views on the large deck overlooking the lake. This property features 3 seasonal cabins that you can offer accommodations. This could be your dream vacation rental business. Each cabin has an enclosed porch and full kitchen and bathroom.The lake features all year fishing, hike the scenic mountain trails, ATV and snow mobile trails makes this the perfect getaway. (id:63008)
442 Berford Lake Road
South Bruce Peninsula, Ontario
Charming Cottage or Year-Round Home Near Berford Lake. Welcome to this adorable 3-bedroom, 1-bath home or cottage, nestled on a spacious and private lot just a short walk from the crystal-clear waters of Berford Lake. Tucked away on a quiet dead-end road, this peaceful retreat is surrounded by mature trees, offering the perfect blend of nature, privacy, and relaxation. Whether you're looking for a cozy year-round residence or a weekend getaway, this property has all the charm you're looking for. Enjoy morning coffee on the deck, evenings by the firepit, and endless outdoor adventures just steps from your door. Located only 5 minutes from Wiarton, you'll have easy access to shops, restaurants, and amenities while still enjoying the tranquility of lake life. Don't miss this rare opportunity to own your own slice of paradise near one of the area's most sought-after lakes! (id:63008)
767 Poplar Crescent
Bracebridge, Ontario
Enjoy a large private area backing onto beautiful quiet treed ravine on this spacious lot away from neighbours on either side. Experience affordable Muskoka cottage living in this 2 bedroom, 1 bathroom clean unit. Nestled in a well treed quiet area of the Resort, perfect for family and friends. Close proximity to amenities, including a short walk or golf cart ride to the beautiful beach. The Lake is spring fed with a hard sand bottom. Nice 10x20 deck screen room for additional living space. Firepit and outdoor chairs for you and your guests. A multitude of scheduled activities and events for all ages free of charge. Kayaks, canoes, and paddle boards are available free for your use all season from May 1 to October 31. Resort fees include lawn maintenance, hydro, sewers and water. You can choose to become part of the Resort Rental Program for the times you are not using the cottage. Click on the multimedia button below, for a virtual tour. (id:63008)
18 John Street
Mcmurrich/monteith, Ontario
18 John Street Steps to Bear Lake | Detached Bungalow with New Infrastructure + Bunkies. Just a 2-minute walk to Bear Lake and steps from the Seguin Trail, this raised bungalow offers year-round potential in a quiet, outdoor-friendly setting perfect for cottagers, investors, or first-time buyers looking to get into the recreational market.Set on a private lot, the home features a brand-new drilled well (200 ft deep) and a new holding tank, giving you peace of mind and the freedom to make this place your own. Whether you're looking for a simple getaway or a place to build on, the core essentials are already in place.Two bunkies offer extra space for guests or storage one 8x12 and a second, larger one at the back of the property measuring 10x18.Just minutes from the 75km Seguin Trail, this is a dream location for ATV and snowmobile enthusiasts, nature lovers, or anyone looking to unplug and unwind close to water and trails. (id:63008)

