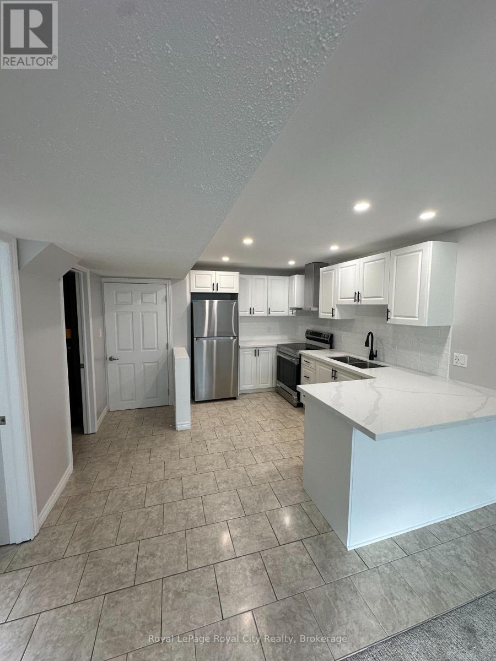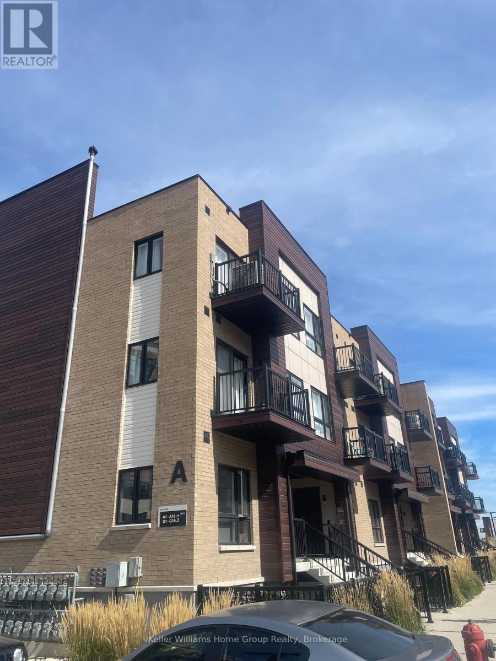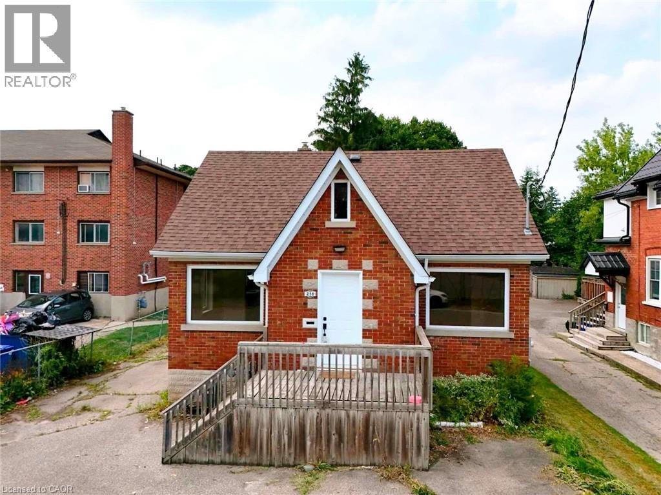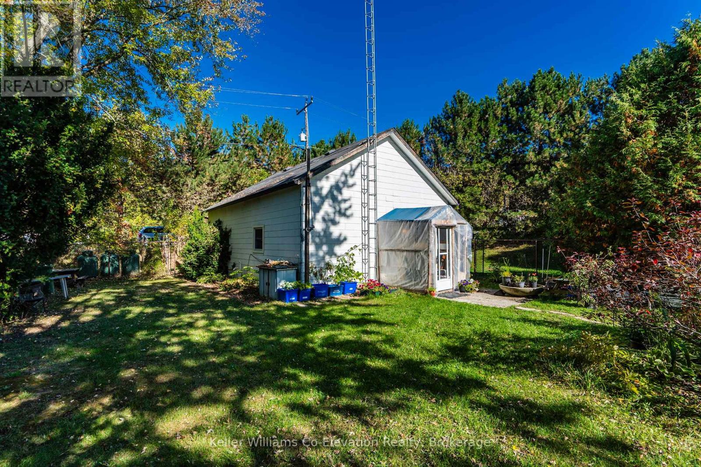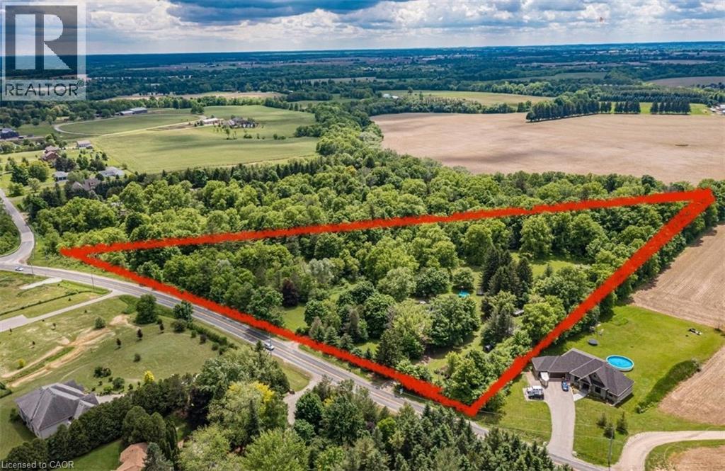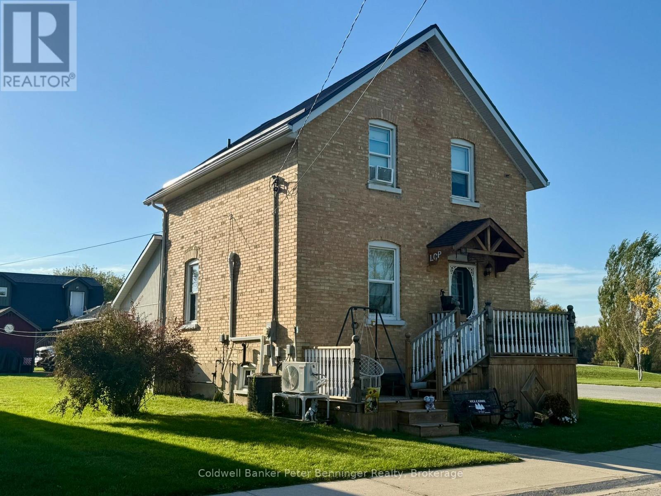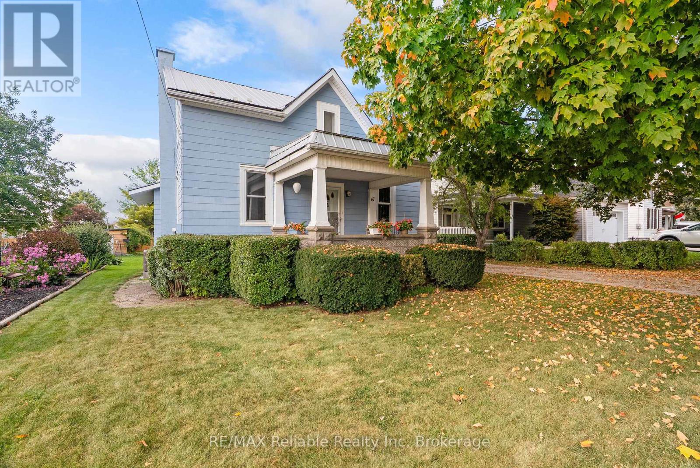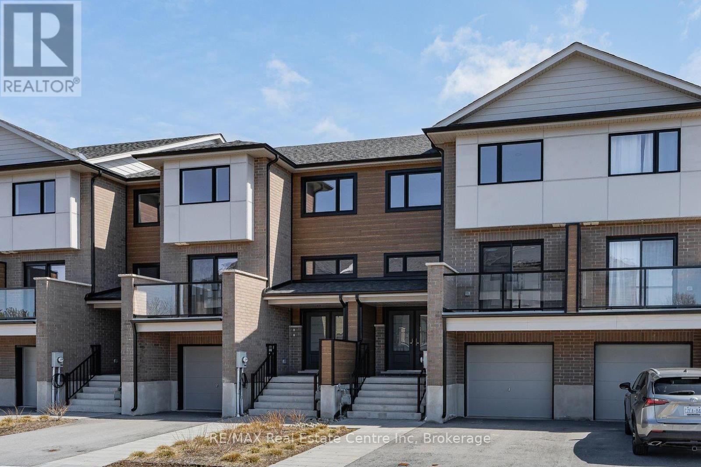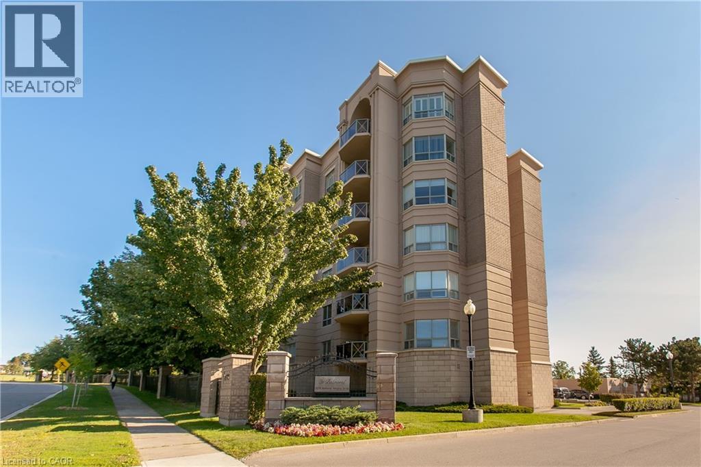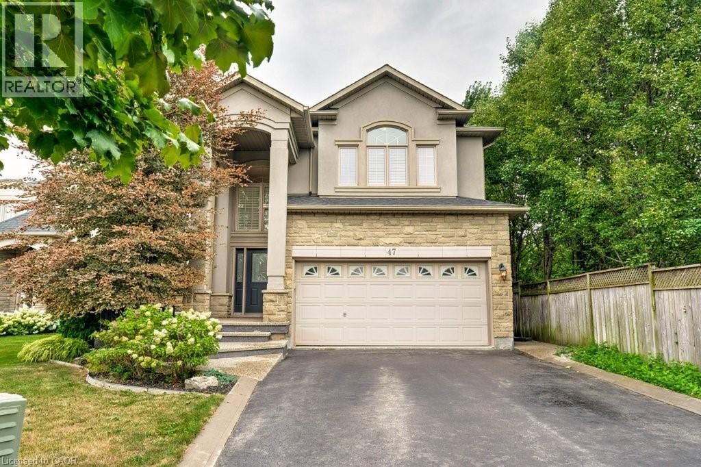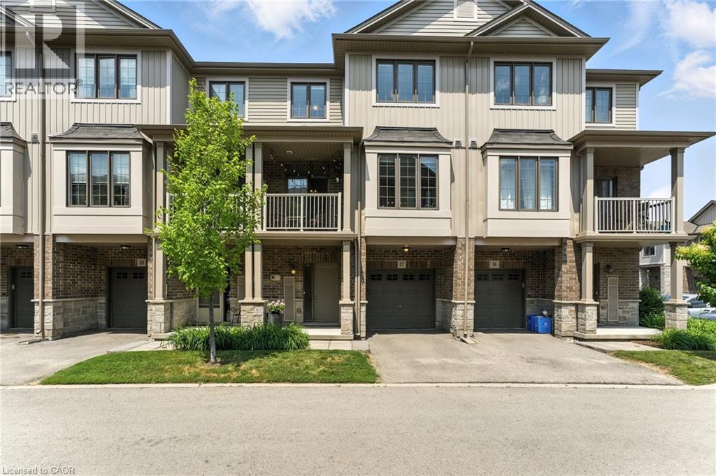6 Maude Lane
Guelph, Ontario
All Utilities Included! Heat, hydro, and water are covered _Welcome to this beautifully renovated 1-bedroom, 1-bathroom basement apartment in Guelphs charming East End. Bright, spacious, and move-in ready, this unit features fresh paint, new carpeting, and a modern kitchen with brand-new appliances. Enjoy the convenience of a private entrance, a dedicated parking spot, and an in-unit washer and dryer for a truly hassle-free living experience. Perfect for a single professional seeking comfort and style, this home is close to shops, restaurants, and all essential amenities. Strictly non-pet, this apartment combines privacy, practicality, and modern updates in a prime location don't miss your chance to call it home (id:63008)
A15 - 10 Palace Street
Kitchener, Ontario
Welcome to A15 Palace Street! Main floor condo living that provides two good sized bedrooms and two full bathrooms. Located in the Laurentian Hills area of Kitchener this condo has convenient access to highway 7/8, parks and many shopping options. Ensuite laundry and 1 parking space included. Contact Listing Agent For More Information (id:63008)
238 Lowther Street N
Cambridge, Ontario
Discover a truly unique opportunity in the heart of downtown Preston, Cambridge. This beautifully renovated four-bedroom brick home seamlessly blends modern family living with the exceptional potential for a family business, thanks to a massive backyard workshop. Step inside to find a sun-drenched interior where thoughtful updates create a serene and stylish atmosphere. The main floor welcomes you with brand-new luxury plank flooring flowing underfoot, leading you to a spacious family room, a formal dining area, and a chic kitchen adorned with popular light-grey cabinetry and sleek black hardware. A convenient den offers the perfect main-floor office space, while a brand-new bathroom provides a spa-like experience with its modern tiled glass shower and elegant porcelain vanity. Upstairs and down, four comfortable bedrooms provide ample space for everyone, including a big master bedroom on the main level. This move-in-ready haven is completed with a new roof, central air (2022), and fresh, neutral paint throughout. The true magic lies out back: a vast, versatile workshop awaits your vision. Zoned for a variety of home-based businesses (please consult the supplement for Cambridge's zoning designations), this space is the perfect foundation for a creative enterprise or thriving family trade, all just minutes from Hwy 401, shopping, and all essential amenities. (id:63008)
44 Brawton Drive
Caledon, Ontario
Welcome to 44 Brawton Drive, located 10 minutes to Downtown Bolton. This 3 bedroom home sits on a beautiful corner lot with a large, private yard perfect for outdoor living, gardening, or play. This property is ideal for investors, builders, or visionaries seeking future potential. A detached workshop offers ample storage space for vehicles, tools, or hobby gear, while a picturesque garden shed adds both function and charm to the backyard setting. Situated just minutes from local gems like Caledon Equestrian Park, Albion Hills Conservation Area, and Glen Eagle Golf Club, the location is a nature and recreation lover's dream. Stroll through Palgrave Forest & Wildlife Area, enjoy skating on Palgrave Pond in the winter, or explore the scenic Caledon Trailway year-round. Hike the nearby Bruce Trail which connects to The Caledon Rail Trail, ski at The Caledon Ski Club and enjoy nearby Caledon East with shopping and the new community center. Families will appreciate being close to Palgrave Park with it's playgrounds and sports fields, while foodies and locals can enjoy stops at nearby farmer markets and the Caledon Hills Brewing Company. This is a unique chance to invest in one of Caledon's most charming and desirable communities, offering both lifestyle and long-term potential. Enjoy being a short walk from Caledon Hills Brewing Co., a beloved local hot spot housed in a restored 19th-century church. Situated a short 30 minute drive to Toronto Pearson Airport . All of this combined makes this the perfect spot for someone to build their dream country retreat or for a premium investment opportunity in a spectacular growing community! (id:63008)
99 Mcbay Road
Brantford, Ontario
Exclusive 6.49-Acre Estate | Golf Course-Like Setting! This rare offering situated on coveted McBay Road in Brant blends privacy, potential, and natural beauty just minutes from Hwy 403 & Ancaster. Set on a stunning 6.49-acre AG1-zoned property with pre-approved severance, it offers three exciting options: enjoy the charming 4-bed, 1.5-bath backsplit as-is; build your dream estate among mature trees; or develop a second dwelling for family or income. Features include a pond, walking trails, dual-entry circular drive, detached shop, updated roof (2016), septic (2023), wood-burning insert, hot tub, cistern with RO & UV, and high-speed fibre internet. Ideal for families, nature lovers, or investors — a unique blend of seclusion and opportunity. (id:63008)
35 King Street
Brockton, Ontario
This inviting 1145 sq. ft. 1.5 storey brick home offers a warm blend of comfort and function. Enter from the rear of the home and you will find a spacious mudroom, sitting area and laundry. From there you enter the open concept kitchen and living area, ideal for entertaining or family time, along with a convenient 2 piece bathroom. Upstairs you will find three spacious bedrooms and a full 4 piece bathroom. Bonus is the partly furnished lower level that is perfect for additional living space. Outdoor living is a dream here, relax in the 6 seater hot tub tucked under a wooden gazebo or unwind in the 24' X 28' insulated shop with a finished loft that's perfect for a man cave, "lady lair", studio or office. Steel roof on main house 2021, back addition 2025, drilled well, invisible dog fence, two RV plug ins, children's play centre, and well cared for grounds. Don't forget the view of the Teeswater river as it meanders through this area. This property combines rural charm with modern convenience. Don't miss your chance to call this home. (id:63008)
67 Jarvis Street N
Huron East, Ontario
Great family sized home ready for occupancy. This 1.5 storey home has three bedrooms on upper level and full bathroom. The spacious kitchen has great space for those family gatherings with lots of cupboard space and extra dining room area for the large table gatherings. The living room is double style, separate front entry plus a fourth bedroom or toy room on main level, main level laundry. The full basement has side entrance plus a great closed in sun porch, forced air gas heat, central air (2024). There is a detatched garage, private drive and a huge backyard 147.35 deep. Let's make a deal! (id:63008)
8 - 182 Bridge Crescent
Minto, Ontario
Newly constructed 3+1 bdrm luxury townhome seamlessly blends high-end design W/everyday functionality W/legal 1-bdrm W/O bsmt apt! Ideal for multigenerational families, investors or homeowners eager to offset their mortgage, this home offers incredible versatility in a peaceful Palmerston setting. Built by reputable WrightHaven Homes this over 2300sqft home features 2 self-contained living spaces across 3 finished levels. Main unit is designed to impress W/open-concept layout bathed in natural light, wide plank vinyl flooring underfoot & thoughtful finishes throughout. Kitchen is both elegant & efficient W/granite counters, S/S appliances & soft-close cabinetry. Breakfast bar serves as casual dining hub while adjacent dining room opens to private front balcony. Living room at the rear offers a 2nd W/O to private back balcony extending your indoor space outdoors & offering serene views. Upstairs are 3 spacious bdrms including well-appointed primary suite with W/I closet & ensuite W/glass-enclosed shower. Full main bathroom & 2nd-floor laundry round out this level. Legal W/O bsmt apt adds incredible value W/its own entrance, open-concept living space, granite kitchen, bathroom & laundry. With W/O to its own private patio its ideal for extended family, tenants or as a mortgage helper. This particular unit enjoys the rare benefit of its own private driveway setting it apart. Property backs onto walking trail providing peaceful views & access to green space. Efficiency is built in with energy-conscious construction, separate mechanical rooms, low maintenance fees covering snow removal, lawn care & private garage. Located in heart of Palmerston a growing community known for its warm small-town spirit, you're mins from schools, shops, parks & major employers like Palmerston Hospital & TG Minto. With quick access to Listowel, Fergus, Guelph & KW & unmatched value compared to urban markets, this home is not only a beautiful place to live-its a smart move for your future. (id:63008)
1788 Fern Glen Road Emsdale
Mcmurrich/monteith, Ontario
Welcome to 1788 Fern Glen Road where comfort, functionality, and natural beauty come together. Nestled in a picturesque, park-like setting, this well-maintained property features a charming and impeccably kept home that offers peace and privacy in a tranquil, nature-inspired environment. Whether you're looking for a quiet retreat or a property that supports your hobbies or business, this one delivers. One of the standout features is the impressive two-story garage, totaling 1,750 square feet of usable space, complemented by an additional 275 square foot carport. This generous area is fully heated, making it perfect for year-round use. Whether you're a mechanic, woodworker, contractor, or simply someone who needs serious workshop or storage space, you'll find this setup more than accommodating. In addition to the garage, the property includes a spacious shed with electricity, offering even more flexibility for tools, equipment, or creative pursuits. 1788 Fern Glen Road is not just a place to live it's a place to work, create, and enjoy the outdoors, all from the comfort of your own property. The house and garage both have metal roofs, but siding is required. Property is being sold As-is. (id:63008)
2075 Amherst Heights Drive Unit# 401
Burlington, Ontario
Experience the ease and comfort of low-maintenance living in this beautifully updated condo, perfectly tailored for those seeking a relaxed, community-oriented lifestyle without sacrificing modern conveniences. Nestled in Burlington’s desirable Mountainside neighbourhood, this residence combines the tranquility of a mature, well-established community with proximity to everything you need — just minutes from picturesque parks, golf courses, shopping, dining, transit, and major highway access, making day-to-day life effortless. Step inside to discover a bright and inviting space filled with natural light and thoughtful details throughout. The open-concept living and dining areas flow seamlessly together, grounded by rich hardwood flooring and framed by large windows that create a warm, airy ambiance. The spacious living room extends to a private balcony — the perfect setting to enjoy your morning coffee, unwind with a book, or watch the sunset in peace. The kitchen features abundant cabinetry and counter space, offering both functionality and charm for those who love to cook or entertain. The expansive primary bedroom provides a peaceful retreat with a large 4-piece ensuite featuring a tiled bath/shower combination and an oversized vanity. Completing the home is convenient in-suite laundry, ample storage, and thoughtful design details throughout that make daily living effortless. Residents enjoy access to a wonderful range of amenities designed for connection and convenience — including a fitness room, party room with kitchenette, outdoor patio with gazebo, workshop, and car wash area. EV charging stations and an active social atmosphere add to the appeal of this sought-after building. Whether you’re downsizing, simplifying, or simply seeking a vibrant and well-maintained community, this move-in-ready condo offers the perfect blend of comfort, style, and peace of mind. (id:63008)
47 Premier Road
Hamilton, Ontario
Spectacular executive detached home ideally located in one of Waterdown's most desirable kid-friendly neighbourhoods. Stunning (47 x 174 ft) lot with a fully fenced yard ideal for entertaining and letting the kids outside to play. This 4-bedroom, 2+1 bathroom home features over 2500 sqft of bright and spacious open-concept living space. Large separate dining room, cozy living room with a gas fireplace, and a large eat-in kitchen. Featuring professional series stainless steel appliances, ceramics, oversized island, and granite countertops. California shutters throughout on both floors. The Upper level features 4 spacious bedrooms. French doors open up to the primary bedroom, with a large walk-in closet. Spacious ensuite with a Jacuzzi spa tub and a large glass shower. Both primary and guest bathrooms feature double sinks and heated floors. Enjoy the convenience of being close to top-rated schools, shopping centres, downtown amenities, parks, and highways. Move-in-ready, beautiful property in a prime location. (id:63008)
377 Glancaster Road Unit# 37
Ancaster, Ontario
Welcome to this bright and spacious 2-bedroom, 2-bathroom townhome nestled in a quiet and desirable Ancaster neighbourhood. Designed with both comfort and functionality in mind, this home won’t disappoint! The main floor features a versatile multi purpose den, perfect for a home office, workout area, or cozy retreat, along with a large closet for ample storage. Upstairs, discover a stunning open-concept living space bathed in natural light from expansive windows and patio doors leading to a Juliet balcony. Entertain with ease in the upgraded kitchen, complete with stainless steel appliances, quartz countertops, pot lights, a breakfast bar that comfortably seats four, and a seamless flow into the dining area. The living room is equally inviting, featuring wide-plank hardwood floors and brilliant natural light by day, transitioning to warm, ambient lighting at night. The third floor offers an upgraded primary bedroom with a generous walk-in closet and a large window that fills the space with light. A spacious second bedroom also features a walk-in closet, offering plenty of room for guests, family, or additional office space. Convenient bedroom-level laundry adds modern practicality, while the main bathroom impresses with a double vanity and a sleek glass-enclosed shower. Ideally located just minutes from the vibrant Meadowlands shopping and dining district, highway access, and scenic nature trails, ensuring the perfect balance of urban convenience and peaceful surroundings. (id:63008)

