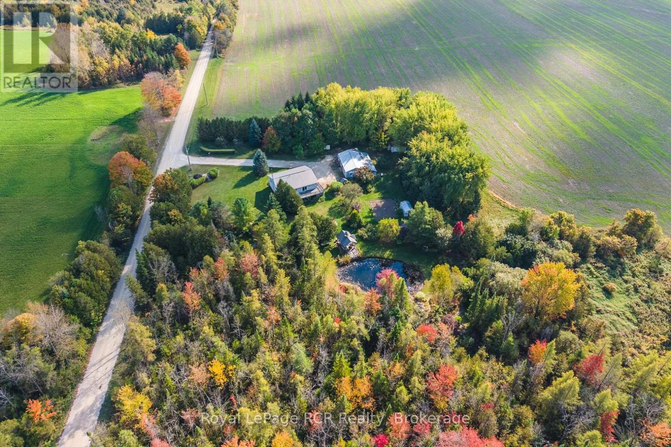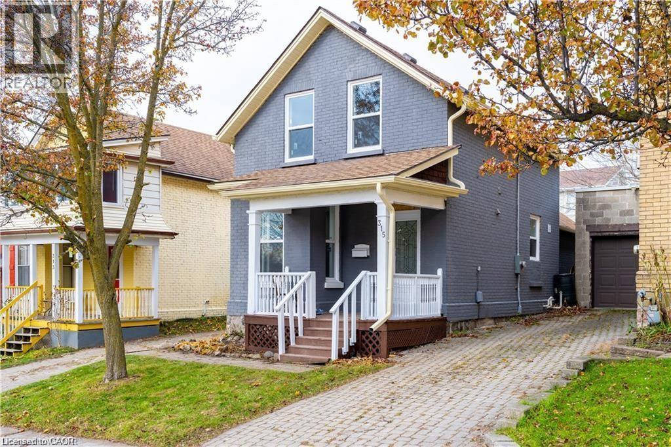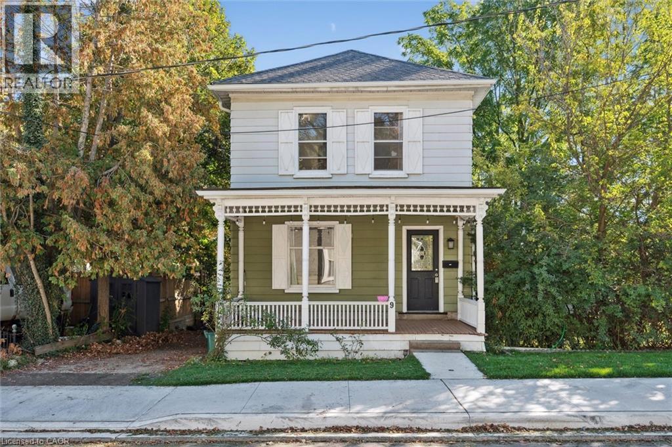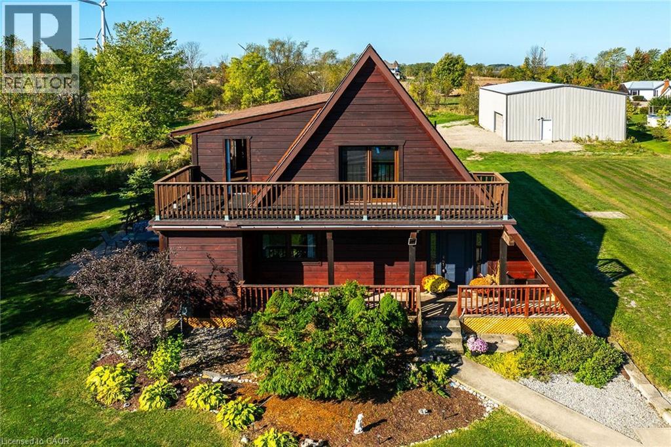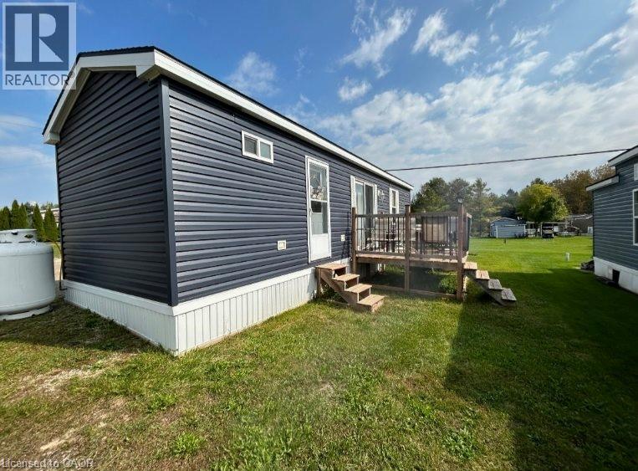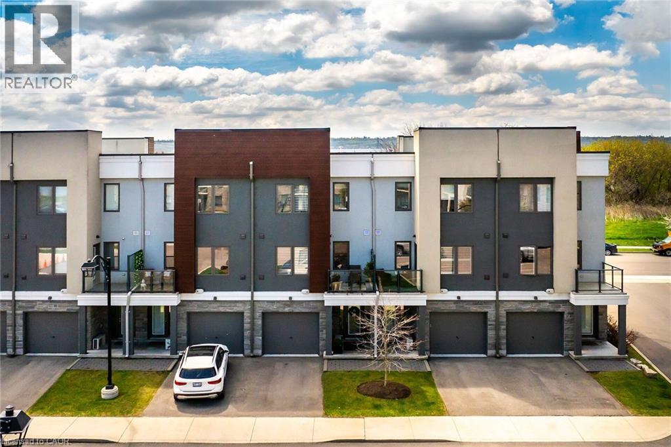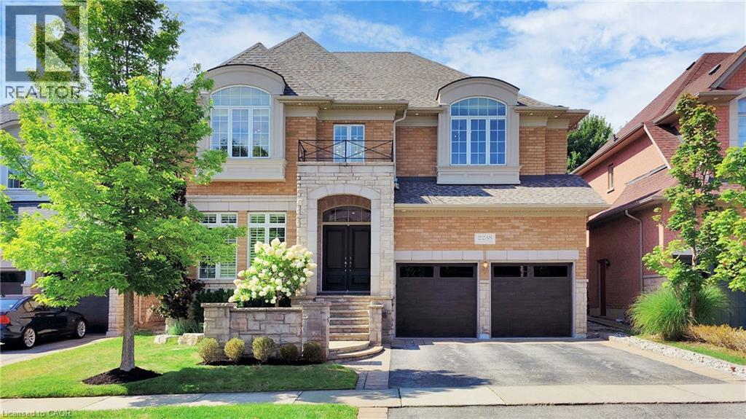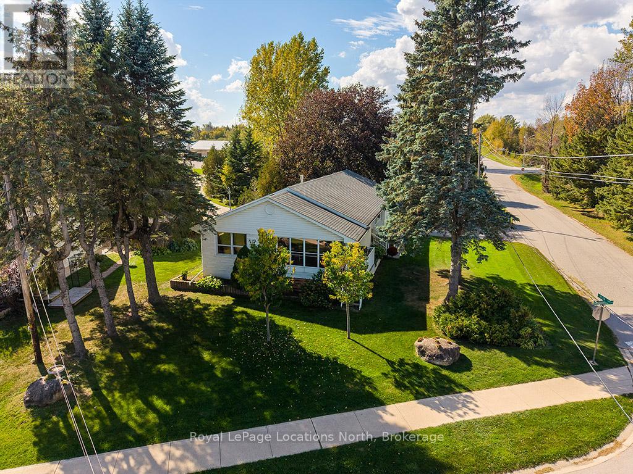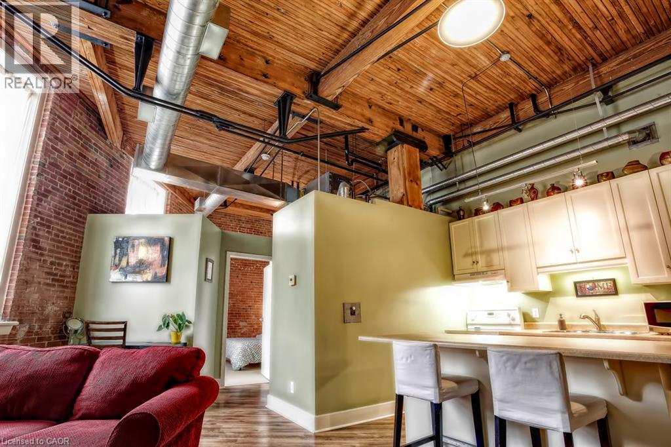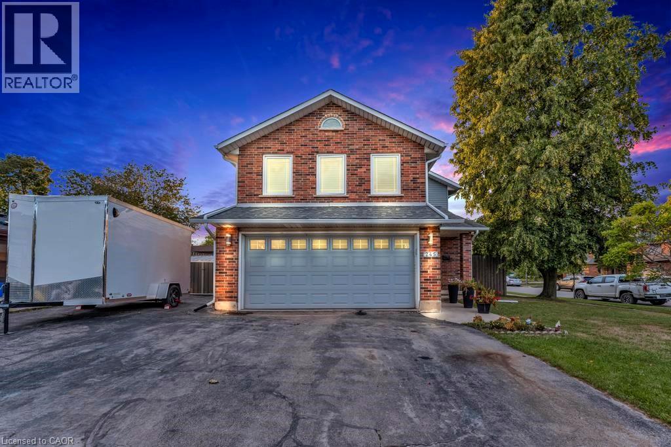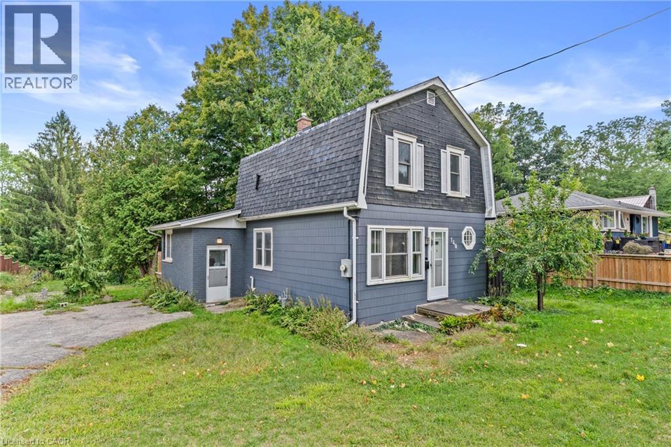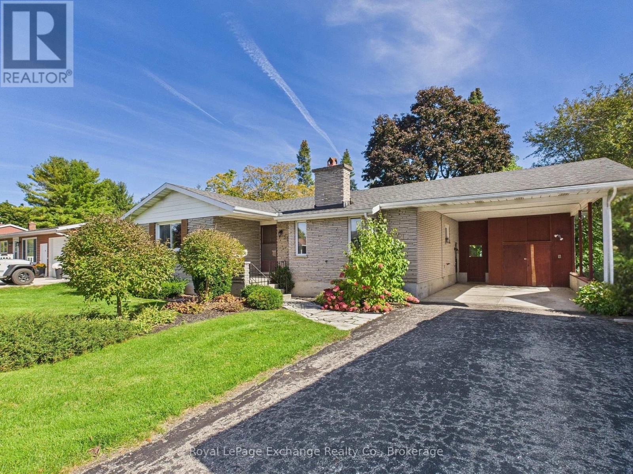74074 10 Side Road
West Grey, Ontario
Just north of Hanover, this beautiful 2+ acre property offers privacy, space, and natural beauty. It features a raised bungalow, detached shop/garage, gazebo, pond, garden shed, gardens, all surrounded by a beautiful variety of trees. The 1993 raised bungalow features 2+2 bedrooms and 2 bathrooms. The main floor includes an open kitchen/dining area with patio doors to the deck, a living room with a large picture window overlooking the south covered porch, laundry room with outside access, 2 bedrooms, full guest bathroom and primary bedroom with 3-piece ensuite and walk-in closet. The lower level offers a spacious family room with bar and sink, cozy propane fireplace, 2 additional bedrooms, and a utility room with walkout. Enjoy the outdoors from the large north-side deck with manual awning and propane BBQ hookup, or from the stunning post & beam gazebo (12' x 16') with 10' x 10' extension overlooking the pond and tree-lined yard. The detached steel clad heated/insulated garage (24' x 40') with propane heat and radiant heater provides an excellent workspace, complete with two 9'6 x 8' doors and a 12' x 40' lean-to (with access doors on each end). A garden shed (10 'x 16')with verandah (6' x 16'), extensive gardens, decorative brick fire pit area and greenhouse (negotiable) add to the property's appeal. With its mix of open space, trails through mature trees, and peaceful views, this property offers the perfect balance of country living just minutes from Hanover's amenities. (id:63008)
315 Simcoe Street
Woodstock, Ontario
Recently updated 3 bedroom detached home in Woodstock. Updated wiring and plumbing, all windows, drywall, doors, flooring and lighting! The main floor has a nice layout with a welcoming foyer and large coat closet, spacious and sunny living room, a convenient half bath, and a stunning kitchen with beautiful tile floors, backsplash, quartz countertops and Stainless Steel appliances! Walk through the kitchen to a second living space that walks out to a large deck. Main floor laundry room with lots of additional space for storage. 3 bedrooms and a 3 piece bathroom on the 2nd floor. All wiring was updated 3 years ago including a new 100 amp electrical panel. This modern beautiful home is ready for move in. (id:63008)
9 Metcalfe Street
Cambridge, Ontario
Located in the sought-after West Galt neighbourhood, this charming 3-bedroom, 1-bathroom home offers the perfect balance of convenience and comfort. Ideally situated near Victoria Park, the vibrant Downtown core, the Gaslight District, and the Grand River, with easy access to Hwy 401. The main floor features a spacious living room and an eat-in kitchen with a walkout to a private, fully fenced backyard. Upstairs offers three well-sized bedrooms, while the basement provides additional living space or storage options. Recent updates include a new roof (2022), furnace (2023), eavestroughs (2025), and flooring throughout the main floor and upper hallway (2021). Water softener is owned. Perfect for downsizers, first-time buyers, investors, or young families. Walking distance to parks, trails, shops, restaurants, the Cambridge Farmers' Market, and top-rated schools, including the University of Waterloo School of Architecture. The house sits on a spacious double lot, offering plenty of room to enjoy the outdoors and the exciting possibility of adding an addition in the future. (id:63008)
10 Kimber Road
Lowbanks, Ontario
Experience refined country living near Lake Erie with partial lake views on 1.5 acres situated along a quiet dead-end road. This package includes a separate 2,000 sqft pre-engineered steel building/workshop (36’x55’x14’ clear height), built in 2015 equipped with 2 overhead doors (14’x16’ & 8’x16’), 200-amp hydro, concrete flooring, insulation, car hoist, and roughed-in water and gas lines. Two driveways allow for multiple parking spaces, including space suitable for a tractor trailer. The 2-storey home provides over 2,300 sqft of finished living space, in addition to an unfinished basement with a separate entrance that may be used for a secondary suite or additional finished space. The main floor features 2 bedrooms, a 4-pc bathroom, laundry room, sunroom/rear entry, and a kitchen with stainless steel appliances, centre island and pantry. The open concept dining room connects to the patio via sliding doors, while the great room has a wood-beamed ceiling and hardwood flooring. On the upper level, the primary bedroom suite showcases a vaulted ceiling, 3-pc ensuite with walk-in closet and a private balcony with views of Lake Erie. The basement is built on a poured concrete foundation, has roughed-in pipes for radiant in-floor heating, gas boiler, 200-amp electrical service, and storage space. Other features consist of a front entrance door (2022), triple glazed windows (2015), 2” exterior wood cladding (2012), roof shingles (2007), 2500-gal water cistern, full septic system, 4 ceiling fans, and central vacuum (as-is, not used). The property has a private pond and deeded access to Lake Erie and from Northshore Drive to the second driveway behind the workshop. The site is suitable for a variety of uses, making it ideal for truck drivers, mechanics, contractors, hobbyists, or families seeking the Lake Erie Lifestyle. It is located 10 mins east of Dunnville, about 1 km from the Mohawk Point Marina boat launch, with easy commutes to Niagara and Hamilton within 30–60 mins. (id:63008)
9625 Pike Lake Road
Clifford, Ontario
Newer park model in sought-after Pike Lake Park! Bright open layout, full kitchen, 4-pc bath, gas-forced air heat, A/C & large deck. Private lot near resort amenities. Park open Apr–Oct (winter storage available). Move-in ready seasonal retreat! (id:63008)
115 Shoreview Place Unit# 9
Stoney Creek, Ontario
Welcome to coastal-inspired living in beautiful Stoney Creek! Nestled in a quiet, upscale lakefront community, this stunning 4 bedroom 3 storey townhome offers the perfect blend of modern style and natural tranquility. Featuring 9-ft ceilings, sleek finishes, and an open-concept layout, this bright and airy home includes a private walk-out patio—ideal for morning coffee or evening relaxation. The kitchen boasts stainless steel appliances, quartz countertops, and a spacious island open to Great Room with walk out to 2nd patio with view of lake, perfect for entertaining. Easy highway access and just steps to the waterfront trail and beach, this is lakeside living at its finest. (id:63008)
2238 Lyndhurst Drive
Oakville, Ontario
Welcome to a refined estate home perfect for entertaining with over 4,200+sf of finished living space. It features a grand double-height entrance, an open living room with a two-sided gas fireplace, and a curved staircase. The stylish dining room boasts a coffered ceiling, and the kitchen, with a spacious breakfast room, provides a bay window and easy access to the porch and backyard. Additional conveniences include ample storage, a powder room, laundry/mudroom, and a secondary staircase to the basement. Upstairs, the primary suite includes a spa-like ensuite and walk-in closets. Two large bedrooms share a semi-ensuite, while the fourth bedroom has its own ensuite and a window bench. The homes design enhances openness and light. Located in Oakville's highly sought after Joshua Creek, its close to top schools (Joshua Creek Elementary & Iroquois Ridge SS) , trails, parks, golf clubs, transport, highways, shopping, and places of worship, offering timeless beauty and exceptional design. (id:63008)
500 Grandview Drive
Meaford, Ontario
Coveted Grandview Drive Location - Steps to Georgian Bay. Set on one of Meaford's most desirable streets, Grandview Drive, this beautifully renovated raised bungalow captures the essence of four-season living - where you can literally hear and see the waves of Georgian Bay from your doorstep. Perfectly positioned on a generously sized corner lot, the property enjoys idyllic water views from multiple vantage points throughout the home, and is just steps from waterfront access points for swimming, kayaking, or lakeside walks. Surrounded by mature trees and lush gardens, the home offers a peaceful, private setting ideal for relaxation and connection to nature. Inside, you'll find open-concept living designed for comfort and entertaining. The updated kitchen features stainless steel appliances and ample counter space, while the living and dining areas enjoy year round views of Georgian Bay. A cozy conversation room opens to the three-season Muskoka room, the perfect spot to unwind and take in the sound of rolling waves. The main level includes three bedrooms and an updated 4-piece bathroom, ideal for family or guests. Downstairs, discover a spacious in-law suite - perfect for extended family, guests, or rental potential. Recently completed, this lower level includes a large living room with plush carpet, a bright bedroom, and a beautiful en-suite bathroom with heated floors. The fully equipped kitchen offers space for dining and features a gas fireplace, creating a warm and inviting atmosphere. A laundry room completes the lower level, which can be accessed both from the main home and a separate entrance through the garage.An attached single-car garage keeps your vehicle protected year-round, while a garden shed provides additional storage for outdoor equipment and toys. Don't miss this rare opportunity to own a property within sight and sound of Georgian Bay, on one of Meaford' s most coveted streets - offering comfort, flexibility, and endless possibilities. (id:63008)
26 Ontario Street Unit# 111
Guelph, Ontario
Welcome to the historic Mill Lofts in the heart of downtown Guelph. This charming one-bedroom condo has so much character featuring soaring ceilings, exposed brick walls, large windows and is filled with warmth and natural light. The open-concept layout offers an inviting living area, a functional kitchen and in-suite laundry for added ease. Enjoy the perks of an owned parking space, separate storage locker and heat included in your condo fees. GO Transit, restaurants, shops and parks, everything downtown Guelph has to offer, is just steps away. Ideal for commuters, first time buyers, students or anyone who loves the charm of loft living, this is your opportunity to own a piece of Guelph’s history. (id:63008)
245 First Road W
Stoney Creek, Ontario
Welcome to this beautifully renovated home, showcasing over $200,000 in high-end finishes. Every detail has been thoughtfully upgraded, featuring a modern kitchen with new appliances, stylish flooring, fresh trim, and fully updated bathrooms. The open and inviting layout is perfect for both everyday living and entertaining. Step outside to enjoy the above-ground pool, ideal for summer fun, while knowing the home’s furnace and AC (2014) and windows (2013) provide lasting peace of mind. Major renovations completed in 2023 ensure this home is truly move-in ready. The finished basement offers a spacious rec room complete with a projector screen, creating the perfect space for movie nights, games, or gatherings with family and friends. This home blends modern luxury with functional comfort—an absolute must-see! (id:63008)
140 Canterbury Street
Ingersoll, Ontario
Welcome to your Dream Home Backing onto Victoria Park! Discover the perfect balance of comfort, charm, and location in this beautifully updated 4-bedroom, 1-bathroom home, ideally situated with direct access to the peaceful and picturesque Victoria Park. Imagine starting your mornings with a walk along scenic trails, enjoying the calming sounds of the creek, or spending quality time at the nearby splash pad and community centre- all just steps from your backyard. The thoughtfully designed main floor offers a spacious bedroom and a full 3-piece bathroom, creating a perfect setup for guests, in-laws, or multi-generational families. The heart of the home is the fully renovated kitchen, boasting stainless steel appliances, a gas stove, custom cabinetry, and a sliding glass door leading to your private backyard oasis. Entertain or relax on the deck while surrounded by mature trees and breathtaking park views- an outdoor retreat that truly feels like an escape from the city. Inside, the warm and inviting living room features laminate flooring, sun-filled windows, and a cozy fireplace that adds comfort year-round. The stylish custom wood bar makes this space perfect for hosting family and friends. Every detail has been carefully chosen to blend modern convenience with timeless character. With its rare park-side setting, functional layout, and updates throughout, this property is more than a home- its a lifestyle. Perfect for families, professionals, or nature lovers seeking a serene escape while still being close to schools, shops, and essential amenities. (id:63008)
521 Shuter Street
North Huron, Ontario
Welcome to 521 Shuter Street in Wingham, a charming brick bungalow nestled in a quiet, family-friendly neighbourhood just steps from the baseball diamonds and community park. This well-maintained home offers 1,079 sq.ft. of comfortable main floor living space with three inviting bedrooms and one and a half bathrooms, including a convenient 2-piece ensuite in the primary bedroom. The bright living room is centered around a classic fireplace, providing a cozy focal point that adds warmth and character to the space. The eat-in kitchen offers plenty of room for casual dining, making it a welcoming space for meals and conversation. Downstairs, the finished basement expands your living area with a large rec room perfect for gatherings, as well as a versatile hobby room currently styled as a retro 1970s-inspired music space, a unique and fun touch with real personality. Outside, enjoy a private, tree-lined lot complete with a 16' x 15' rear deck ideal for outdoor dining, relaxing, or entertaining. A spacious garden shed offers extra storage, and the attached carport includes an enclosed storage space for added convenience. The home is efficiently heated with a natural gas forced-air furnace and cooled by central air, ensuring year-round comfort. Combining classic curb appeal, functional design, and a peaceful setting, 521 Shuter Street is an excellent opportunity to enjoy small-town living with plenty of space inside and out, a place where comfort, character, and community truly meet. (id:63008)

