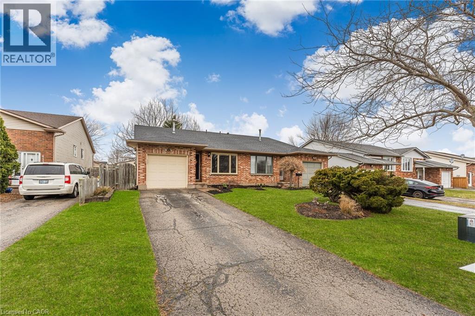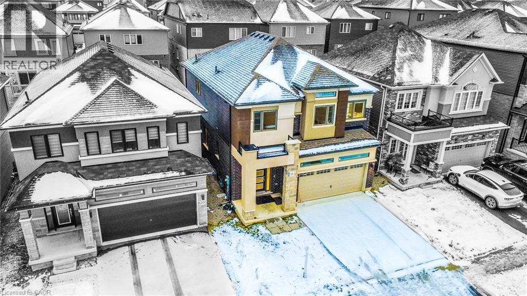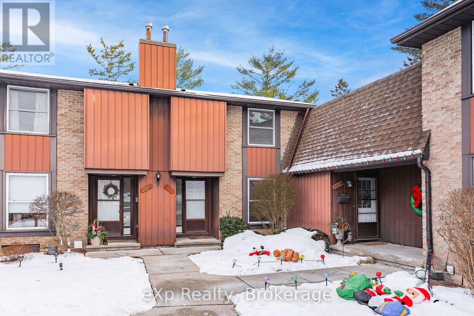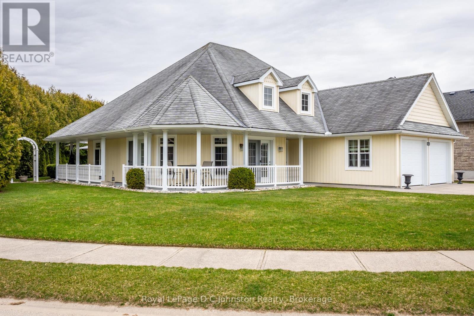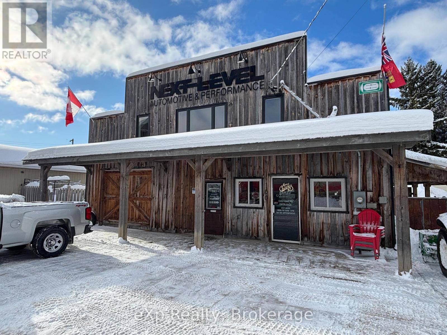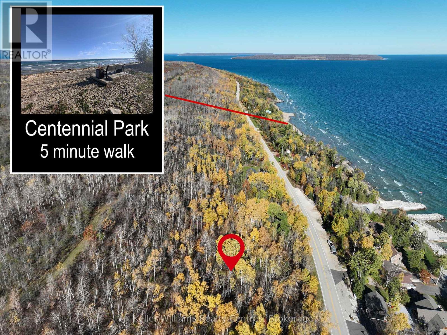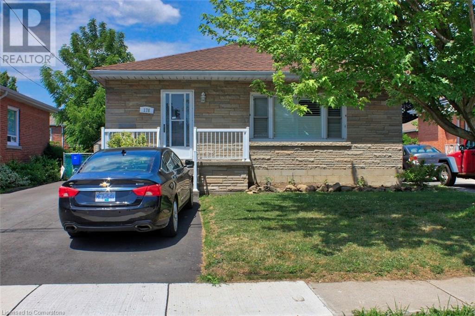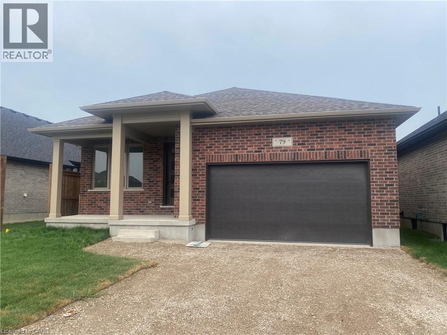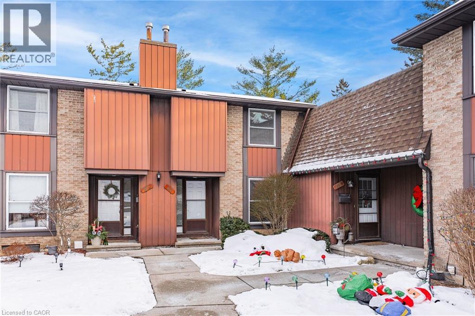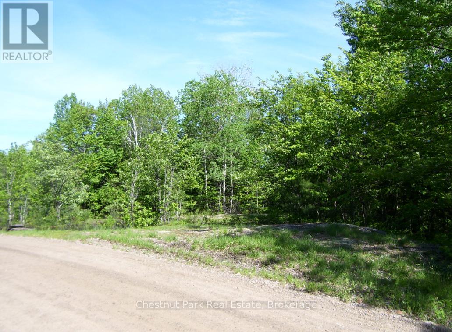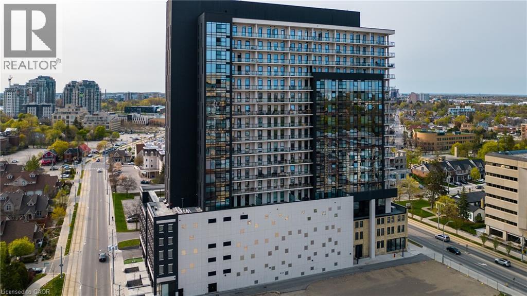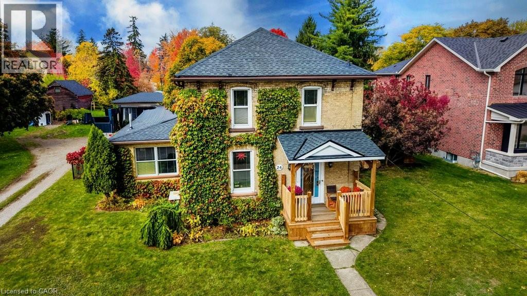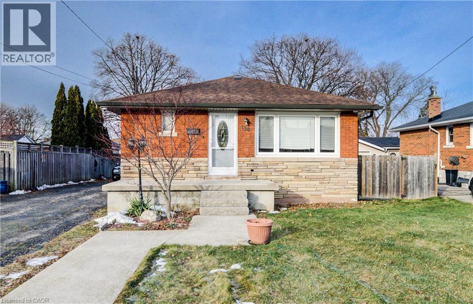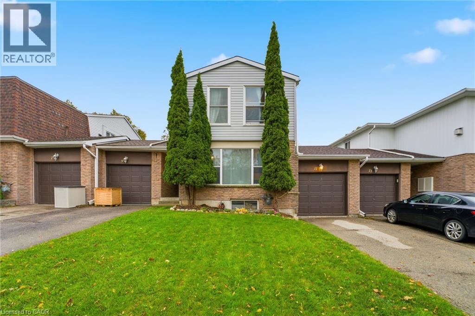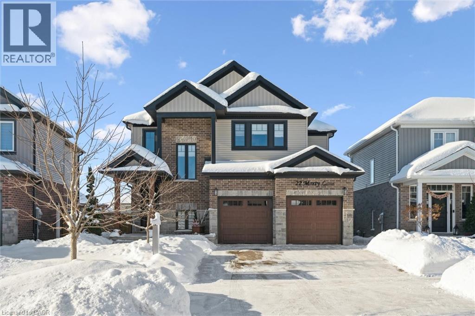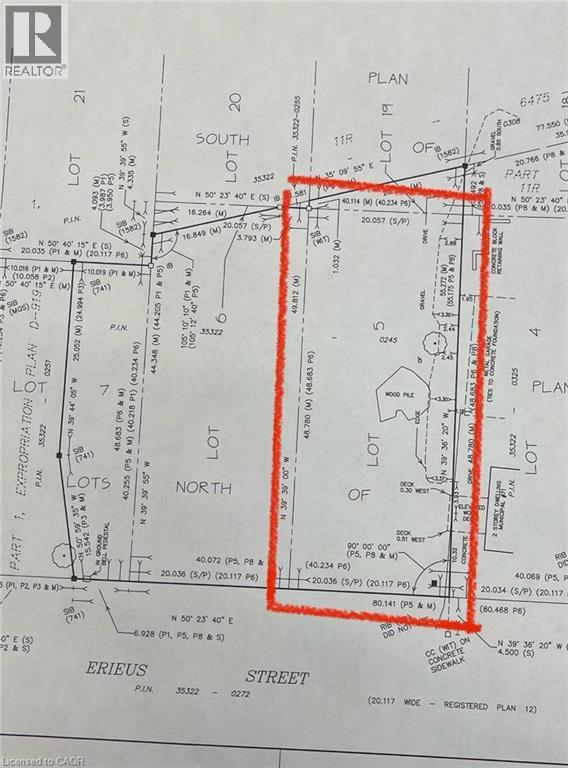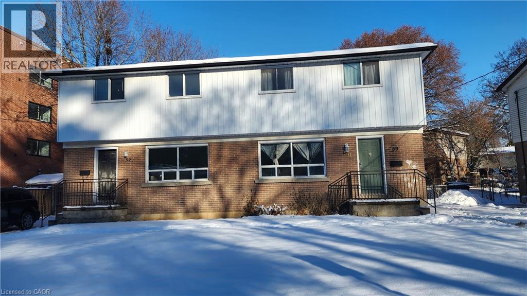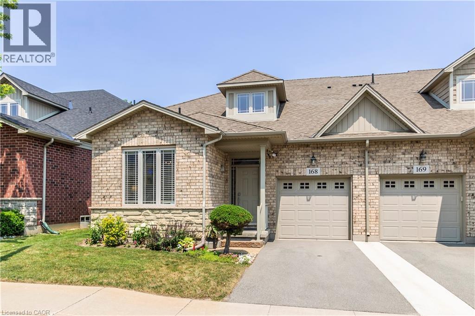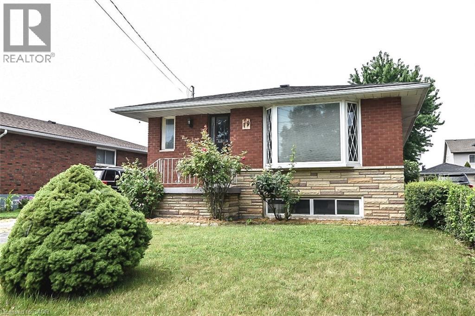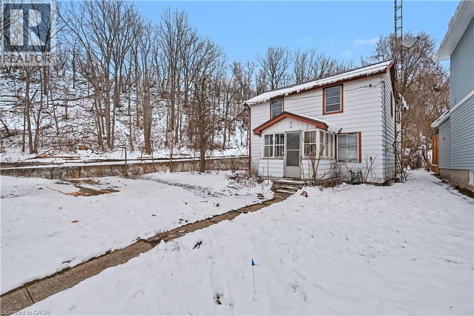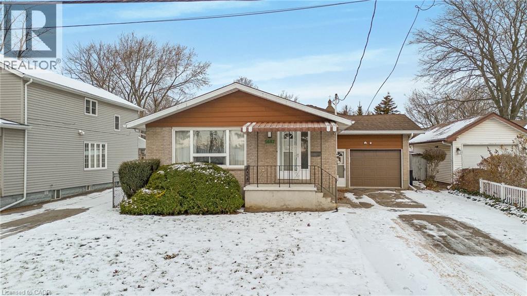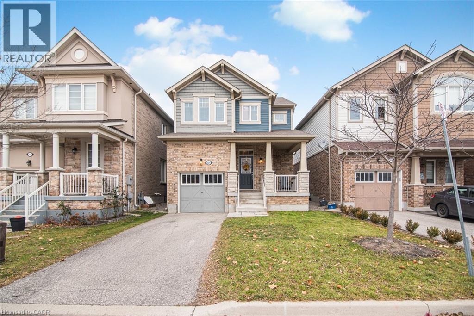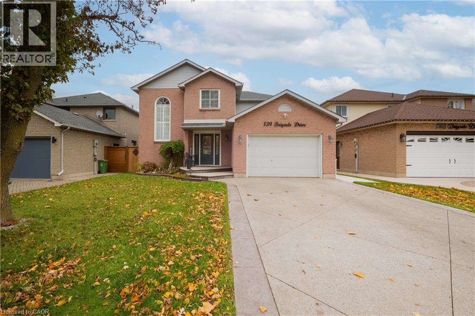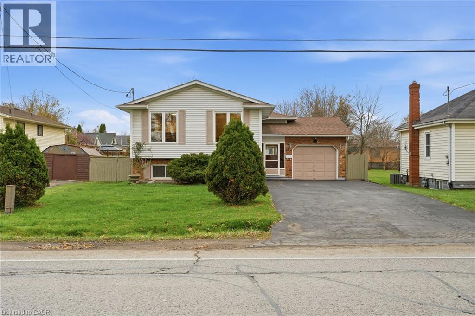4534 Dufferin Avenue
Beamsville, Ontario
FABULOUS FAMILY HOME with ample space, located in a great area of Beamsville. This 4-level backsplit features three finished levels and has been freshly painted throughout. The open-concept main floor includes a large Living Room that flows into the Dining Room, both adorned with hardwood flooring. The conveniently located working kitchen, which is off the Dining Room, includes all appliances. A few steps lead you up to the bedroom level, where you'll find a spacious primary bedroom alongside two additional good-sized bedrooms, all featuring newer luxury vinyl flooring. This level also includes a 4-piece bathroom. From the main level, you can descend to a large Family Room, along with an area currently used as an exercise room, or you could use the entire space as a huge Family Room. Although this level is partly underground, it has two large windows and features a free-standing gas fireplace that is currently not operable. The lowest level is unfinished but offers a tremendous amount of storage space, including the laundry area. Outside, there is a side deck accessible from the garage door and a fully fenced, landscaped backyard that provides plenty of privacy. The front yard features a single wide driveway that can accommodate two or possibly three cars, along with an attached single-car garage that offers inside access to the front hall. This home is freshly painted, beautifully decorated, and well-maintained. The central air system was updated in 2020, and the shingles were replaced in 2024. The property is in a great location, near a large neighborhood park, within walking distance to a public school, and offers quick access to the QEW. This house is move-in ready, and you will take great pride in calling it your ‘HOME.’ (id:63008)
18 Brewis Street
Paris, Ontario
Stunning 4-bedroom, 4-bath luxury home by LIV Communities (The Boughton 5, Elev. C, 2023), featuring an elegant stone, stucco, and brick exterior. The bright, open-concept layout offers 9-ft ceilings, engineered hardwood floors, and an expansive great room highlighted by a sleek direct-vent fireplace and a large window that fills the space with natural light. The chef’s kitchen impresses with custom built-in stainless-steel appliances, glossy European-style cabinetry, a lantern glass backsplash, quartz island, and upgraded lighting. Builder-installed pot lights throughout the main floor ensure the home remains bright and inviting, even on gloomy days. Convenient garage access leads to the mudroom and unfinished basement—ready for your personal design vision. This home delivers exceptional space, upgrades, and functionality in all the right places. The upper level features a grand primary retreat with French door entry, a spa-inspired 6-piece ensuite with soaking tub and glass shower, and his-and-her closets. The second bedroom offers a raised ceiling and private ensuite with a sleek glass standing shower—perfect for unwinding after a long day. The third bedroom showcases views of a decorative exterior balcony, while the fourth bedroom provides flexible use for a growing family or home office. Ideally located just minutes from Hwy 403, Brant Sports Complex, top-rated schools, scenic trails, shopping, and dining. Extras include: lantern glass backsplash, builder-installed pot lights (main floor), motorized window coverings (main floor), undermount sinks, white quartz countertops throughout, glossy European-style cabinetry in the kitchen and bathrooms, upgraded light fixtures, upper-level laundry room, bidets in two bathrooms, direct-vent gas fireplace, oak stairs, HRV and built-in appliances. (id:63008)
66 - 539 Willow Road
Guelph, Ontario
Welcome to 539 Willow Road, Unit 66-an inviting townhome located in Guelph's sought-after West End. This bright 3-bedroom, 2-bathroom home offers a functional layout with plenty of natural light and excellent potential to customize to your taste. The fully finished walkout basement expands the living space and leads to a private patio, making it ideal for a family room, home office, or recreational area. Set within a well-maintained and friendly complex, this property is conveniently close to top-rated schools, parks, shopping, restaurants, and public transit. Commuters will appreciate the quick access to the Hanlon Expressway and Highway 401. Perfect for first-time buyers, growing families, or investors, this home presents a great opportunity in a prime location. (id:63008)
541 Meadow Lane
Saugeen Shores, Ontario
Discover your dream retirement retreat in this meticulously maintained, single-level residence situated on a beautiful reverse pie lot along Meadow Lane in Southampton. Offering unrivaled comfort with a stair & step-free layout, the home is built on a concrete pad featuring efficient in-floor natural gas heating throughout. The heart of the home is a sun-drenched open-concept living area, where a cozy gas fireplace, spacious dining area, and well-appointed kitchen are framed by oversized windows that capture stunning vistas in every season. The primary suite serves as a private sanctuary with a large walk-in closet and a luxurious ensuite featuring a soaker tub and separate shower. A second bedroom enjoys convenient "cheater" ensuite access to a main bathroom via a pocket door, while a versatile third bedroom or den stands ready to accommodate guests with a day bed or Murphy bed.The exterior of the property is equally impressive, boasting a wrap-around porch and three separate entry points that lead to a picturesque, private yard shaded by towering cedars and a weeping birch. Whether you are hosting a cookout in the covered BBQ area with its dedicated gas line or relaxing in a hammock, the outdoor space is designed for effortless enjoyment. Life here is defined by convenience and leisure; the property backs onto The Fitness Corner for yoga and exercise classes, is just steps from the eight courts of the Southampton Tennis Club, and sits a short stroll away from the sandy shores and shallow waters of South Street Beach. With low-maintenance vinyl siding, an in-ground irrigation system, and no condo fees to worry about, this home allows you to fully embrace the sensational Southampton lifestyle. Be sure to click on the "MUTIMEDIA OR VIRTUAL TOUR BUTTON". (id:63008)
160 Garafraxa Street
Chatsworth, Ontario
Exceptional Commercial Opportunity with Highway 6 Exposure in Chatsworth. Position your business for success at 160 Garafraxa Street, a versatile commercial property zoned C1-145, offering excellent flexibility for a wide range of business uses. With two access points-one from Alexandra Avenue and another directly off busy Highway 6-this property provides outstanding visibility and convenient traffic flow in a high-exposure location just 15 minutes south of Owen Sound. The property features two separate buildings, well-suited for owner-operators, investors, or businesses requiring multi-use space. The front building measures approximately 71'6" x 37'9" and includes a second-floor boardroom and office, creating professional and functional workspace. Three garage doors provide excellent access-serving the rear of the front building and the side of the second building-ideal for deliveries, service-based operations, or light industrial use. The rear building offers approximately 62'11" x 28'1", plus an attached storage addition (approx. 11'6" x 10'11"), allowing for operational flexibility and storage. With two bathrooms, strong highway exposure, flexible zoning, and a layout that supports many business models, this property presents an outstanding opportunity for entrepreneurs ready to bring their vision to life. (id:63008)
Lt 15 Plan 834 Grey Road 1
Georgian Bluffs, Ontario
Imagine building your dream home on this stunning property along Grey Road 1 - a picturesque setting where rolling hills and views of Georgian Bay create the perfect blend of country charm and coastal beauty. This just-under-1-acre vacant lot offers an elevated landscape with excellent building potential, ideal for your custom home, cottage, or weekend retreat. The gently sloping terrain provides flexibility for a variety of home designs - whether you envision a walkout basement, expansive decks to capture the bay views, or a private garden retreat surrounded by mature trees. With ample space for outdoor living, you can create the perfect blend of comfort, function, and natural beauty. Located just up the road from Centennial Park, you'll have easy public access to the water for swimming, kayaking, or simply enjoying the shoreline. Perfectly situated between Owen Sound (approx. 15 minutes) and Big Bay (approx. 5 minutes), this property offers the ideal balance of tranquillity and convenience - close to shopping, dining, and local attractions, yet nestled in a peaceful rural setting. Opportunities like this along Grey Road 1 are limited. Explore the potential and start planning your Georgian Bay dream home today. (id:63008)
176 East 32nd Street Unit# 1
Hamilton, Ontario
Impressive renovated 3 bedroom main floor unit just minutes to hiway access, Juravinski Centre, public transit, schools and parks. Newly renovated kitchen with quartz counter tops and ceramic backsplash and porcelain tile floors. Hardwood flooring on main floor. Updated main bath with all new ceramics. Newly installed stackable laundry in the unit. Separate side entrance to lower level. Driveway parking for tenants. Main floor tenant to pay for 50% of utilities and has use of backyard. (id:63008)
79 South Parkwood Boulevard
Elmira, Ontario
Welcome to this beautifully designed bungalow in Elmira’s newest South Parkwood subdivision. Located in a desirable neighbourhood close to parks, trails, and amenities AND only a 10 minute drive from KW. Perfect for downsizers, retirees, or those seeking multigenerational living, this home offers versatility, comfort, and quality finishes throughout. The principal rooms back to the south and the oversized 24x11 covered porch is ideal for outdoor living. Inside, the main floor features open-concept living with a spacious kitchen offering ample cabinetry, island, quartz countertops, undermount lighting, and soft-close drawers. The dining and living areas are thoughtfully laid out for everyday living and entertaining. There's lots of options to extend your dining area. The front bedroom offers flexible use as a home office or den. A full 4-piece bathroom adds convenience for guests or family members. The primary suite includes a large walk-in closet and a 4-piece ensuite with double sinks and tiled shower. A combined mudroom/laundry room on the main floor offers a double closet and adds functionality and ease to daily routines. The basement is unspoiled and includes a separate entrance from the garage. Still time to choose your finishes! Book your private showing today. (id:63008)
539 Willow Road Unit# 66
Guelph, Ontario
Welcome to 539 Willow Road, Unit 66-an inviting townhome located in Guelph's sought-after West End. This bright 3-bedroom, 2-bathroom home offers a functional layout with plenty of natural light and excellent potential to customize to your taste. The fully finished walkout basement expands the living space and leads to a private patio, making it ideal for a family room, home office, or recreational area. Set within a well-maintained and friendly complex, this property is conveniently close to top-rated schools, parks, shopping, restaurants, and public transit. Commuters will appreciate the quick access to the Hanlon Expressway and Highway 401. Perfect for first-time buyers, growing families, or investors, this home presents a great opportunity in a prime location. (id:63008)
1839 Bear Cave Road
Muskoka Lakes, Ontario
Welcome to Bear Cave Road - a rare 25-acre offering with 312 feet of frontage on a year-round municipal road. This beautifully treed property features RU zoning with a small portion of EP, offering excellent potential for recreational use or as a future residential building lot. Ideally located just 10 minutes from Lake Rosseau and approximately 30 minutes to Huntsville, the property offers both privacy and convenience. Fully wooded and surrounded by acres of forest, the land also features the Shadow River crossing through the property, adding to its natural charm. An ideal opportunity for hunters, outdoor enthusiasts, or families seeking a private nature escape while remaining close to Muskoka amenities. (id:63008)
181 King Street S Unit# 1412
Waterloo, Ontario
Welcome to your new space at Circa, where contemporary comfort meets modern elegance. This one-bedroom unit is a perfect blend of functionality and style, designed to enhance your living experience. As you step inside, you'll immediately notice the spacious and thoughtfully designed layout. The open-concept living area seamlessly flows into the well-appointed kitchen, creating an inviting space for both relaxation and culinary creativity. The bedroom is a true sanctuary, featuring a generous walk-in closet that provides ample storage for your wardrobe and personal belongings. Whether you're a fashion enthusiast or simply love having your essentials neatly organized, this closet space is sure to impress. One of the standout features of this unit is the cheater bathroom door, offering convenient access from both the bedroom and the main living area. This design ensures that you and your guests can enjoy privacy without compromise. For those who appreciate a touch of the outdoors, the Juliet-style balcony is a charming addition. Enjoy this cozy balcony and take in the fresh air while sipping your morning coffee or enjoying a quiet evening under the stars. It's the perfect spot to unwind and soak in the vibrant surroundings of Waterloo. Circa is not just a place to live; it's a community that offers a range of amenities and a prime location in the heart of Waterloo. You'll have easy access to local shops, restaurants, parks, and public transportation, making it convenient to explore everything this dynamic city has to offer. Experience the perfect blend of comfort, convenience, and style in this one-bedroom unit at Circa. Make it your new space to stay and embrace a lifestyle that's truly exceptional. NO PARKING INCLUDED ! (id:63008)
24 Manley Street
Ayr, Ontario
Welcome home to 24 Manley Street. Purposefully quirky. Thoughtfully crafted. Built in 1886, this character-rich home blends historic soul with spaces designed to adapt to real life. Set on a quiet dead-end street, yet walkable to downtown Ayr, it offers rare privacy on a fully fenced lot just under half an acre. Inside, 9-foot ceilings, reclaimed hemlock barn board floors, and generous living and dining areas create warmth and flow. The kitchen is made for people who truly cook, featuring Sapele butcher block countertops, a Garland industrial gas range and oven, and a sun-filled greenhouse window—perfect for growing herbs or nurturing plants year-round. A charming screened-in sunroom invites slow mornings with coffee, relaxed afternoons, and lingering summer evenings. The layout is intentionally flexible: a spiral staircase leads to a private bedroom and 4-piece bath, creating an ideal guest retreat, teen space, or personal hideaway, with the option to be separated from the main house. A nearby office—easily used as a bedroom—connects this wing to the original home. Step onto the large balcony and take in views of the peaceful, treed yard. Outdoors, life unfolds around a 60-foot pool, fire pit, and established gardens, supported by a garden shed and an auxiliary water system (dug well with pump)—ideal for maintaining lush outdoor spaces. A 40’ x 30’ gravel pad behind the detached garage adds flexibility for parking, storage, or future uses. With a multi-purpose room featuring polished concrete floors, a dedicated shower room off the mudroom, and a 30’ x 20’ drive-through garage with four doors, this is not a cookie-cutter home—it’s a place with history, heart, and room to evolve. (id:63008)
150 Howard Avenue
Hamilton, Ontario
convenient central mountain location -close to schools, shopping, transportation -easy LINC access from Upper James -long 103' driveway, double drive at front,plus drive full length of lot -exrtra tall 12 block basement with side entry and separate entrance to basement -extra large living room/ dining room could be converted to 3rd bedroom -all basement rooms are roughed in only -quiet cul de sac, walking distance to major shopping centres and grocery stores -all sizes approx. and irreg. -lower level rooms are roughed in only (id:63008)
11 Hillbrook Crescent
Kitchener, Ontario
Bright and Spacious 3-Bedroom Bungalow Townhouse with Attached Garage, Finished Basement, and Fully Fenced Yard! Welcome to this beautifully maintained bungalow townhouse, offering the perfect blend of comfort, convenience, and low-maintenance living. With three generous bedrooms and 1.5 bathrooms, this home provides all the ease of single-level living plus the bonus of a finished basement for extra space — ideal for a family room, home office, or guest area. Step inside to discover a warm and inviting layout filled with big, bright windows that fill the home with natural light. The spacious living room is perfect for relaxing or entertaining, while the eat-in kitchen features a window cut-out overlooking the living room, creating a connected feel while keeping the cozy bungalow charm. The attached single-car garage adds everyday convenience, and the fully fenced private yard offers a wonderful outdoor retreat for pets, gardening, or summer gatherings. This home has been well cared for throughout, reflecting pride of ownership inside and out. Situated in a well-managed community with low condo fees, this property offers affordability and peace of mind — common areas and exterior building are taken care of, so you can simply move in and enjoy. Perfect for first-time buyers, downsizers, or investors, this true bungalow townhouse combines easy living with exceptional value. Conveniently located near parks, schools, shopping, and transit, you’ll appreciate both the comfort and accessibility of this desirable neighbourhood. Don’t miss out on this bright and welcoming bungalow — book your private showing today and experience the lifestyle you’ve been looking for! (id:63008)
22 Marty Lane
New Hamburg, Ontario
With Christmas behind us and a new year ahead, now is the perfect time to turn your attention to finding the right home! This stunning Capital Home delivers style, efficiency, and comfort from day one. Ideally located just off Theodore Schuler Blvd in the heart of New Hamburg, this Energy Star® certified home is a highly desirable option for both those new to the area and families ready to upgrade their space without leaving the community they love. The open-concept layout is enhanced by NUMEROUS UPGRADES, including engineered hardwood and ceramic tile FLOORING, oversized interior DOORS (several featuring privacy glass), upgraded KITCHEN cabinetry, hardware, backsplash, quartz countertops, pot-and-pan drawers, and new pantry shelving, mudroom closet, updated BATHROOMS with Kohler toilets, a new powder room vanity, new main bathroom vanity, and updated bathroom mirrors, UPGRADED designer lighting, and custom silhouette blinds. Additional features include two extra basement windows, a basement bathroom rough-in, reverse osmosis water treatment, and a water softener. Smart-home conveniences include an EcoBee thermostat and Cat-6 wiring in the bedrooms. Outside, the curb appeal truly stands out with UPGRADED black-trimmed windows, eaves, and exterior trim, insulated garage doors, and an 8x8 patio door leading to a cedar two-level DECK complete with BBQ station and privacy fencing. The FULLY FENCED offers a wood SHED, a new side WALKWAY, and beautiful front and back landscaping with several young trees that will quickly add privacy. From arriving home to its inviting exterior, to enjoying sun-filled living spaces, to unwinding in the ensuite soaker tub, this move-in-ready home offers the ideal blend of sophistication, functionality, and warmth; an exceptional opportunity to step into your next chapter without leaving charm of New Hamburg. (id:63008)
67 Robinson Street
Port Burwell, Ontario
Exciting opportunity in the growing community of Port Burwell. This 66' x 167' serviced lot offers an excellent canvas for a new residential build. Zoned R1, the property allows for flexible residential options within permitted uses. Located in a desirable beachside area, this lot provides a great opportunity to bring your building plans to life in a vibrant and welcoming community. (id:63008)
57-59 Oakwood Avenue
Simcoe, Ontario
ATTENTION INVESTORS! An exceptional opportunity awaits at 57–59 Oakwood Avenue. This side by side duplex both sides are vacant and present a prime chance for severance, redevelopment, or value-add investment. Each unit has three bedrooms, one bathroom, an eat in kitchen, and a basement with full ceiling height and side door access with a fenced in yard with it's own private driveway. With the right design vision, these homes can truly shine! The property is ideally located close to schools, shopping, parks, and numerous amenities. Book your showing today! (id:63008)
2120 Itabashi Way Unit# 168
Burlington, Ontario
Highly sought after Bungaloft in the Village of Brantwell, Tansley Woods. The main floor features open concept including living room with fireplace. Is perfect for entertaining your family and guests. Stainless Steel appliances. The living room boasts hardwood floors and access to a very private backyard. Patio has a retractable awning. The main floor also has a primary bedroom with ensuite and walk-in closets. Laundry is on the main level with a secondary bedroom, den or office. Second floor has private bedroom and bath and spacious family room. Unfinished lower level provides storage or workshop. Beautiful property with no rear neighbors for privacy. Book your showings for this wonderful property. (id:63008)
79 Nash Road N
Hamilton, Ontario
Looking to buy your first home or in the market for an investment property? Then look no further than 79 Nash Road North, Hamilton, located in a family friendly neighbourhood. Fantastic opportunity for families, investors or multigeneration living. This solid brick bungalow sits on a 48 x 110ft lot featuring 4 bedrooms, one bedroom provides walk-out access to back deck ideal as a home office or den, 2 bathrooms and eat-in kitchen. Large living room with beautiful bay window that provides ample natural lighting. This home has endless potential as the basement has a separate entrance with large rec room, spacious bedroom, 3 pcs bathroom and oversized laundry/utility room. Detached garage, shed, driveway with parking for 5+ vehicles. Whether you want to create more space for your family or could benefit from a rental unit/in-law suite, with a private side door access, to generate additional income . The detached garage could be used as an additional income suite/unit, the options in this home are endless. Close to the QEW, 403 & Red Hill Valley Parkway, major road, and in walking distance to many amenities. Everything is at your doorstep. Must see before it's gone! (id:63008)
33 Mulholland Drive
Paris, Ontario
LOCATION, LOCATION, LOCATION! CREATE YOUR DREAM HOME IN PARIS! Bring your contractor and your imagination! Situated on a mature corner lot with a distinct footprint this property first time offered for sale represents a rare entry-level price point into the prestigious Paris market. Whether you are looking for a major renovation project to restore this 1915-era home or searching for the perfect LOT to build NEW, the possibilities here are endless. Ideally positioned for a lifestyle of convenience, this home is a stone's throw to the river and just minutes to the downtown core. Imagine a future build providing stunning views or a modern restoration that capitalizes on the deep 141-foot lot depth. Nature lovers will appreciate being close to historical walking trails and the Grand River, while investors will see the value in the R2 Zoning. Live, Work & Play in the Heart of Paris—this is a project with massive reward potential. (id:63008)
5687 Murray Street
Niagara Falls, Ontario
5687 Murray Street - a rare opportunity in a prime location! Calling all first-time buyers and investors! This custom-built home offers exceptional potential on a surprisingly quiet street just steps from Niagara Falls. The main floor features a bright living room, original hardwood in all three bedrooms, a functional kitchen with a spacious dining area, and a retro 4-piece bath. The lower level offers ideal in-law or rental potential with a separate side entrance through the garage, a large rec room (wet bar-ready), a second kitchen with updated gas line (2025), a 3-piece bath, laundry/utility room, and workshop space. Recent updates include all new basement windows (2025), 100 AMP breaker panel (2025), brand new light fixtures throughout (2025), new hot water tank (2025), metal roof, updated furnace, and central air. Exterior features include a large attached sunroom, car-and-a-half garage, ample parking, and a fully fenced backyard. Close to the tourist district, shopping, parks, and schools, this well-maintained home is ready for new owners to add their personal touch or enjoy its classic charm. (id:63008)
529 Bartleman Terrace
Milton, Ontario
Welcome to 529 Bartleman Terrace! This beautifully maintained 3-bedroom home sits on a quiet, family-friendly street in Milton’s desirable Coates neighbourhood. Offering nearly 2,400 sq. ft. of bright and functional living space, this home features 9-ft ceilings on the main floor, rich hardwood flooring, and an open-concept layout perfect for everyday living and entertaining. The spacious kitchen boasts stainless steel appliances, ample cabinetry, generous counter space, and a walk-out to a private, low-maintenance backyard. The main living and dining areas are filled with natural light and offer great flow for gatherings. Upstairs, you’ll find three well-sized bedrooms including a large primary suite complete with a walk-in closet and a private ensuite. Two additional bedrooms and a second full bath provide room for a growing family, home office, or guest space. The unfinished basement offers incredible future potential—design your dream recreation room, home gym, or additional bedroom and build long-term equity. Located close to top-rated schools, beautiful parks, walking trails, shopping, transit, and all the amenities Milton is known for. A wonderful opportunity to own a move-in-ready home in a premium neighbourhood. Don’t miss this one! (id:63008)
139 Brigade Drive
Hamilton, Ontario
Beautifully upgraded 2-storey home in a sought-after, family-oriented Central Mountain neighbourhood, directly across from Elmar Park. Featuring 3+1 spacious bedrooms and 3.5 baths, this home offers hardwood floors, an elegant staircase with wrought-iron spindles, and California shutters. The kitchen showcases granite counters, stainless steel appliances, pot lights, and a full separate pantry. A bright family room with vaulted ceilings, skylights, and a cozy fireplace anchors the main floor. The spacious primary bedroom features a sun-filled ensuite and walk-in closet, offering the perfect retreat. The fully finished basement is perfect for relaxing or entertaining family and friends. Spacious, fully fenced backyard with a new concrete patio — ideal for gatherings and outdoor living. Aggregate driveway and front porch, 1.5-car garage, and new fencing all around. Steps to top schools, Limeridge Mall, parks, and every convenience. Furnace & A/C (2024), new concrete walkway and patio (2024), new full-perimeter fence (2024) and roof (2020). (id:63008)
85 Rice Road
Welland, Ontario
Discover an incredibly versatile home on a generous lot offering endless options for multi-generational living, rental income, or a strong addition to your investment portfolio. The main and lower levels each feature their own laundry, with a convenient elevator connecting floors for easy access throughout the home. The lower level includes a layout ideal for an in-law suite, giving added flexibility for extended family or rental potential. Set on a main road with excellent public transit at your doorstep, the location still offers a comfortable residential feel while keeping everyday amenities close by. Live in one unit and rent the other, support family under one roof, or maximize the property’s income-producing ability—this is a rare opportunity with space, function, and future upside all in one. (id:63008)

