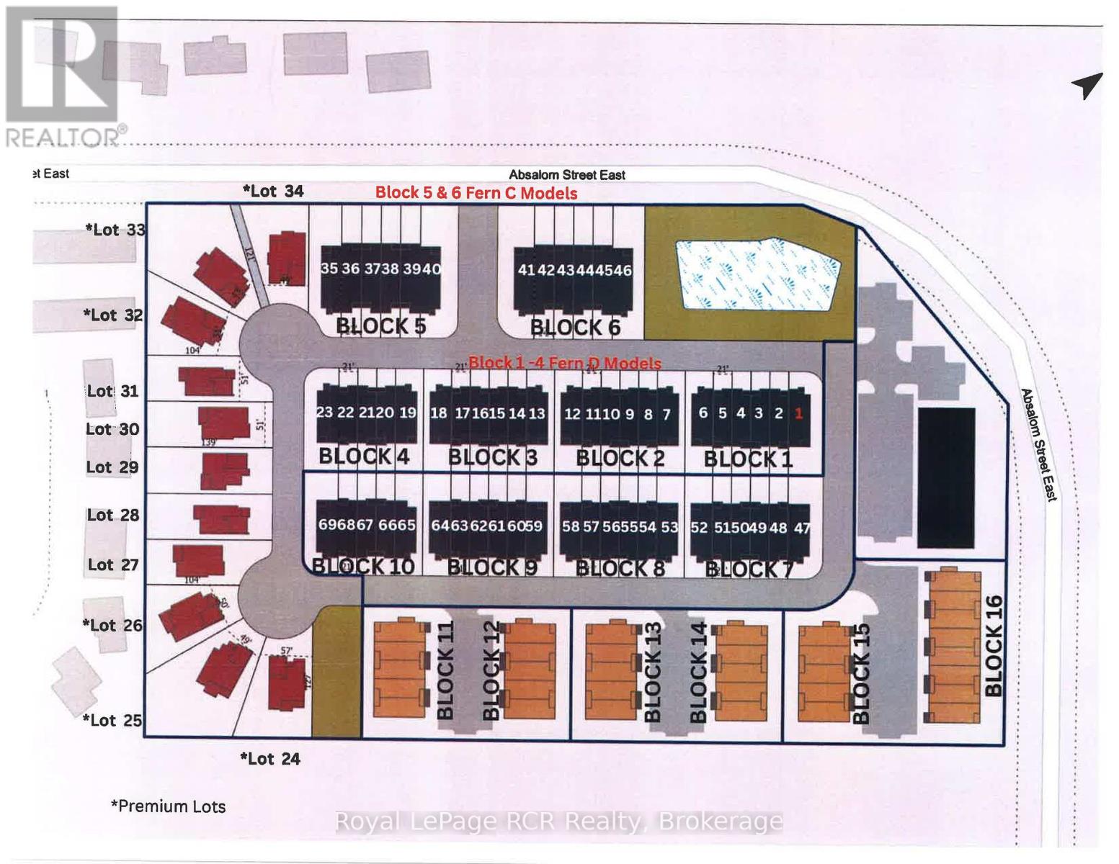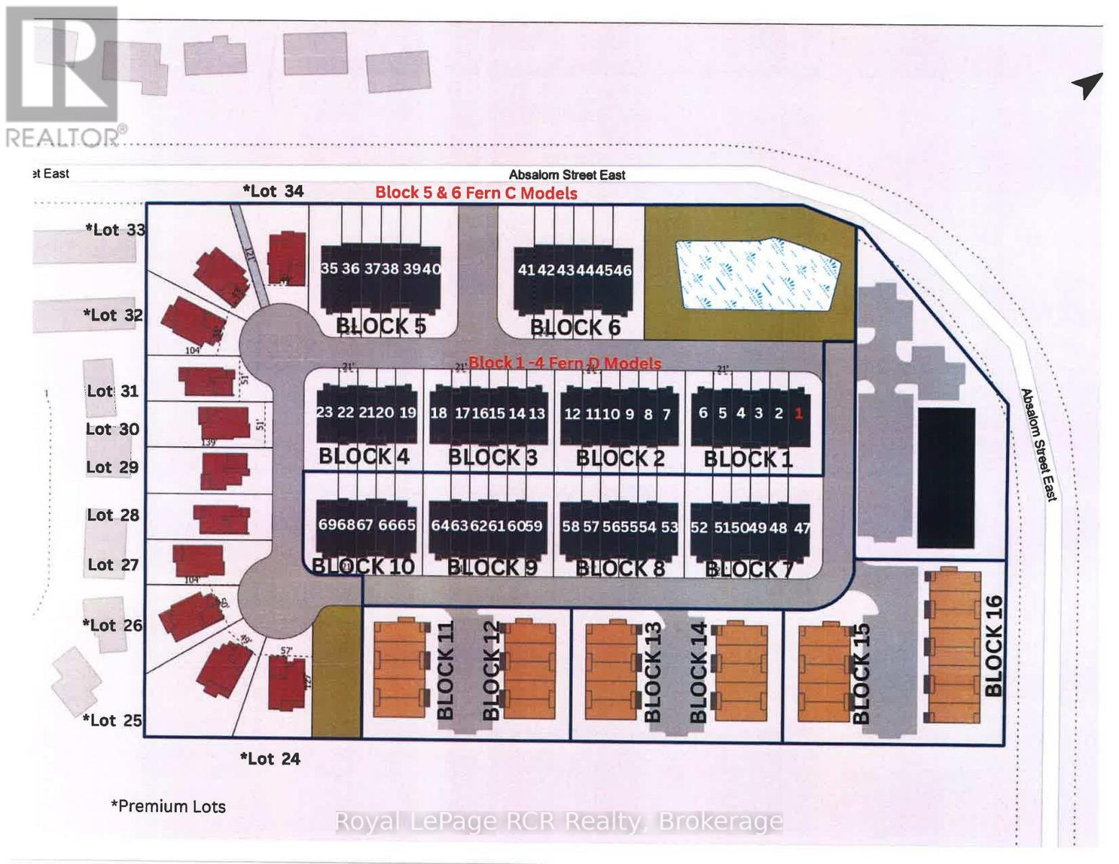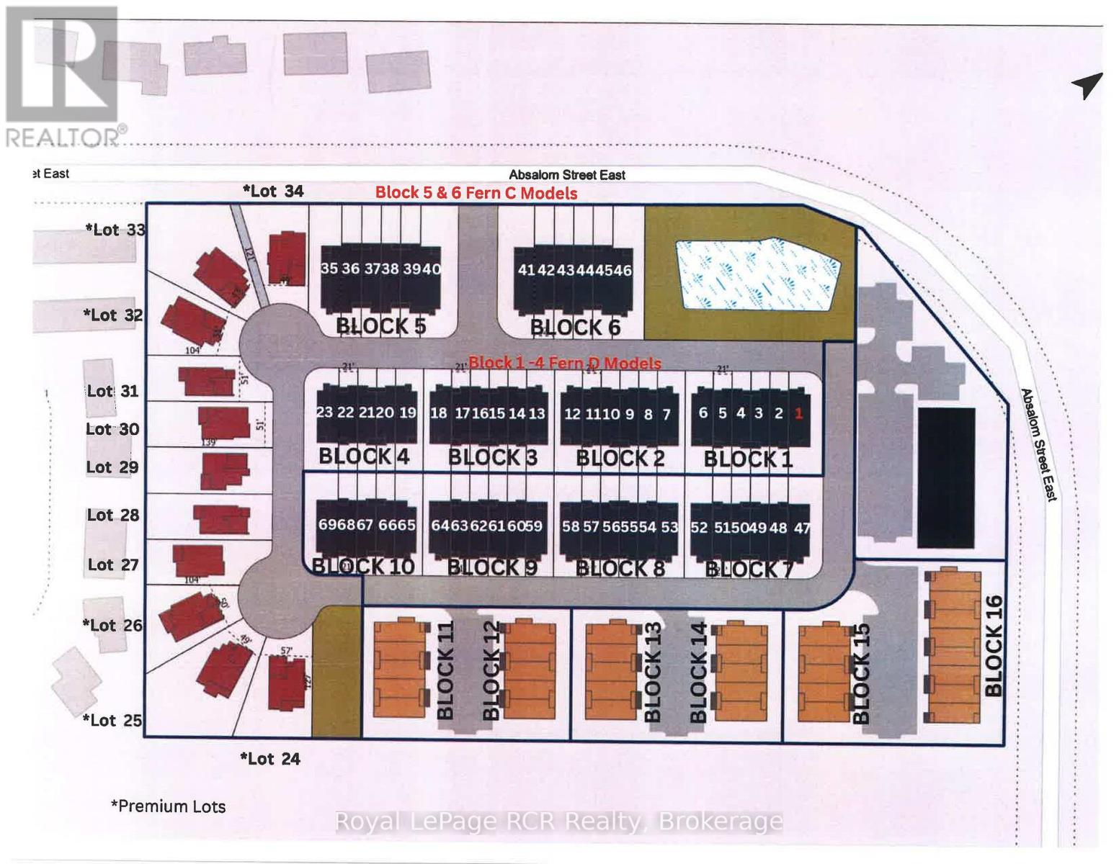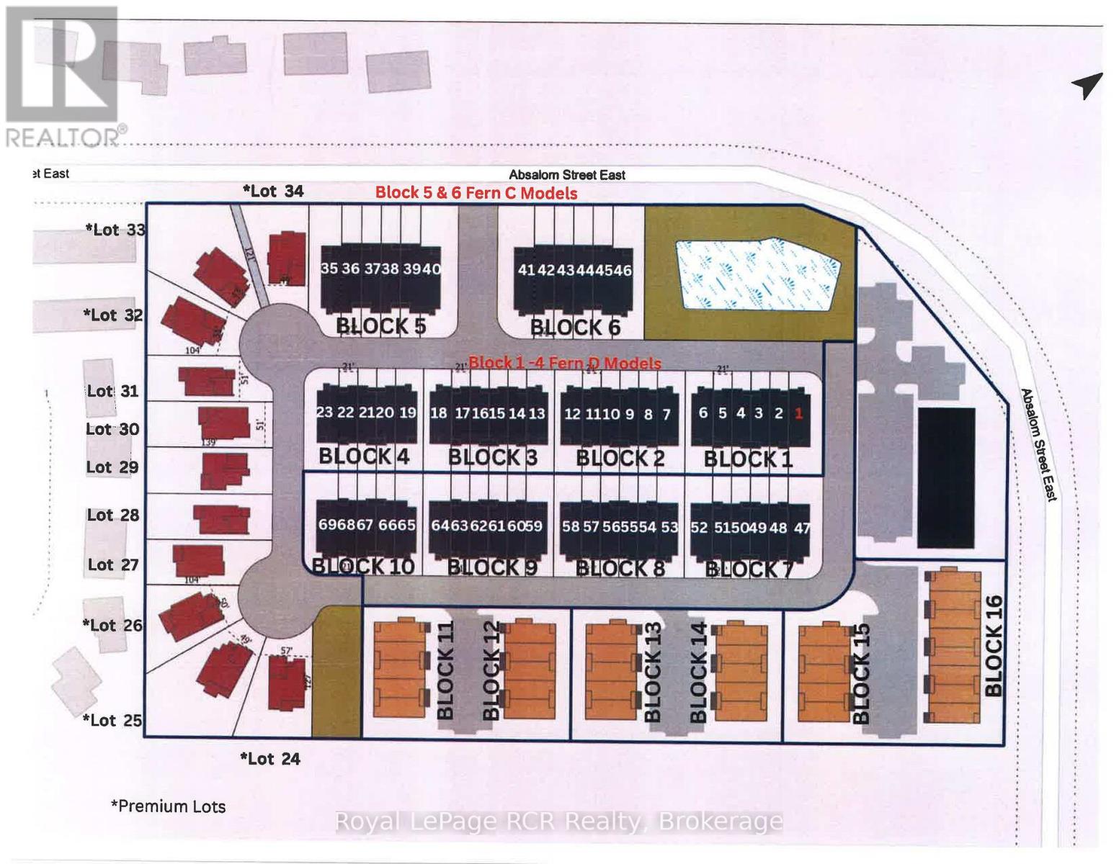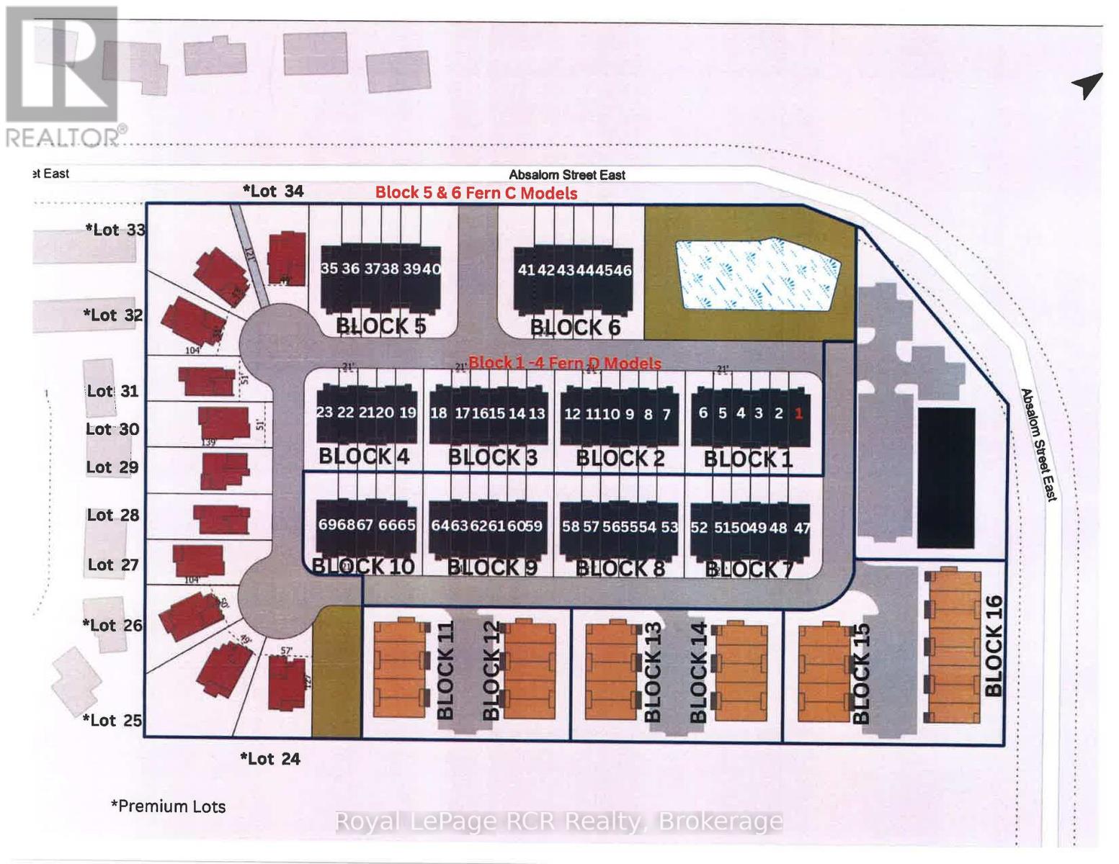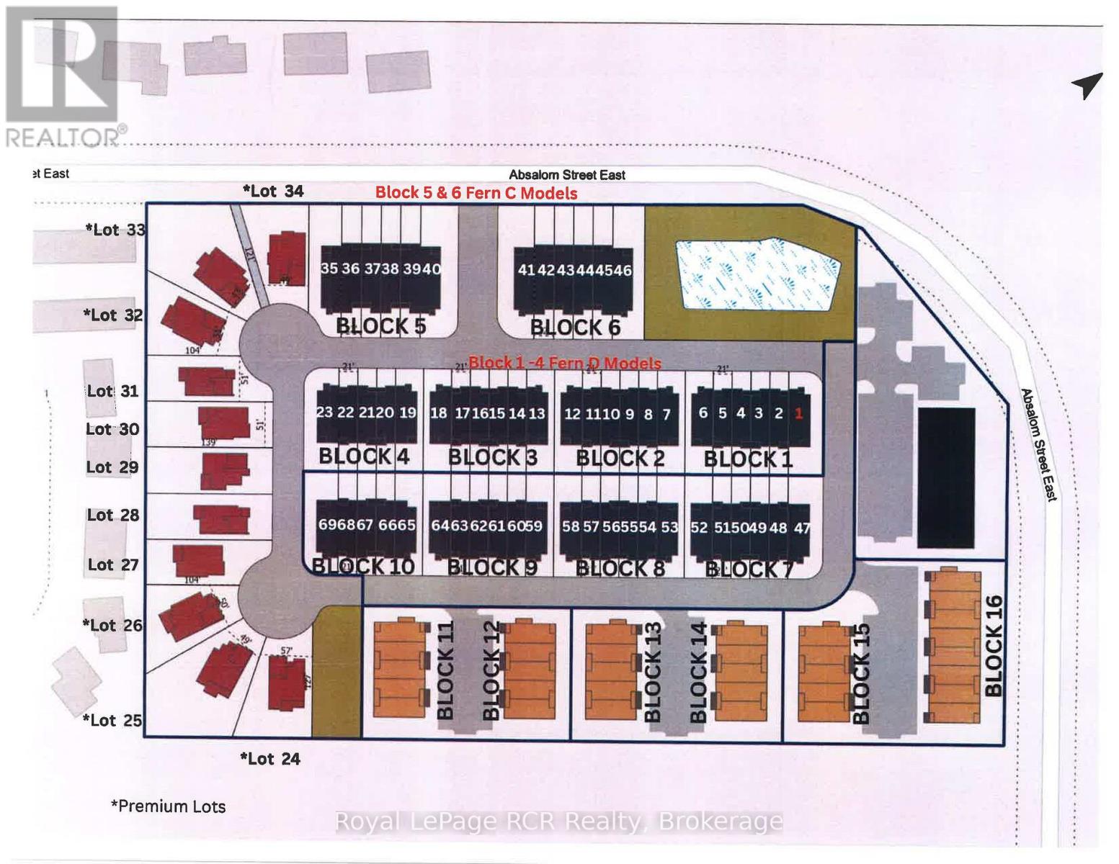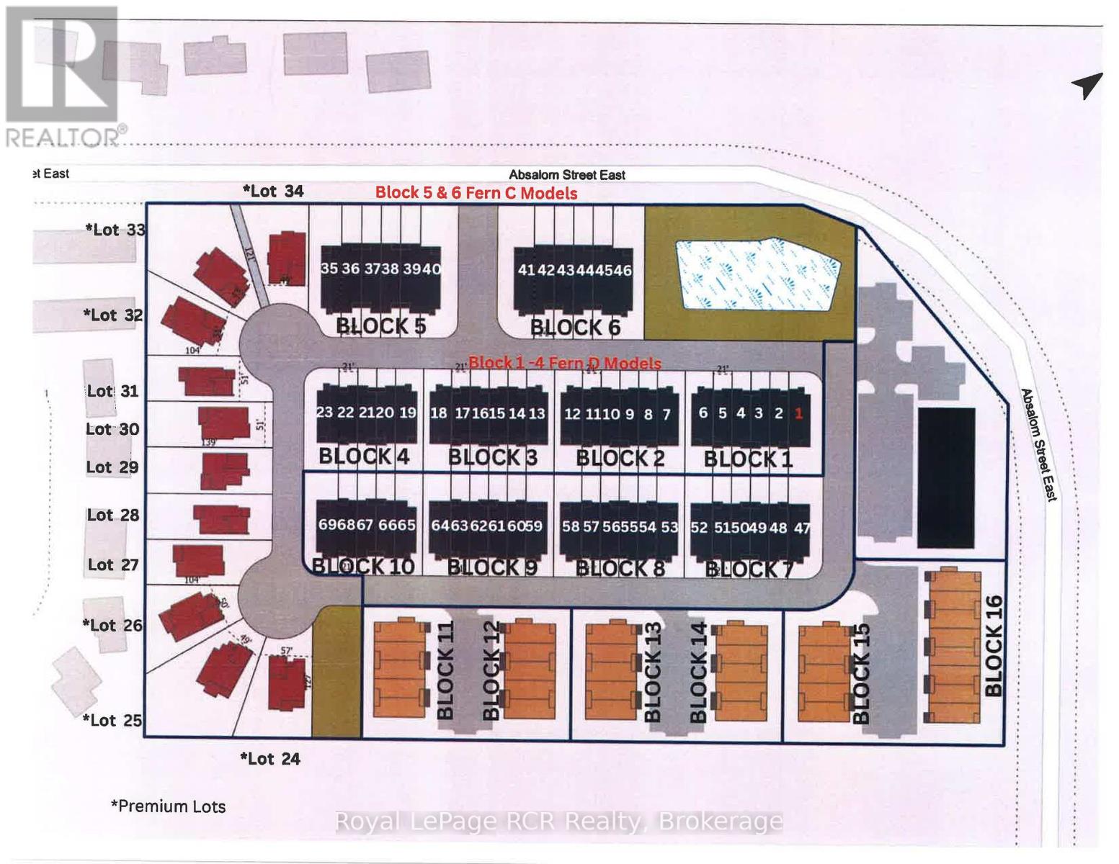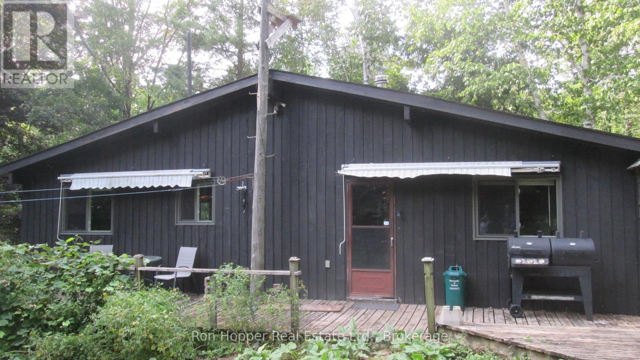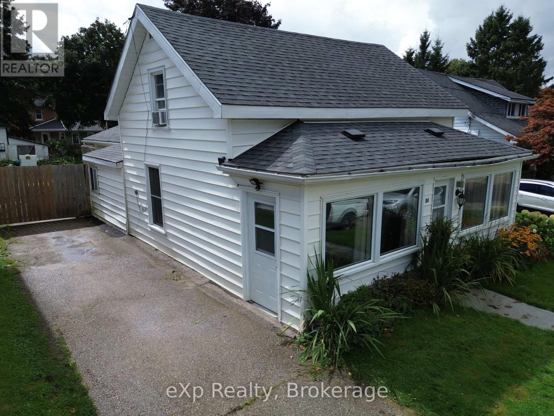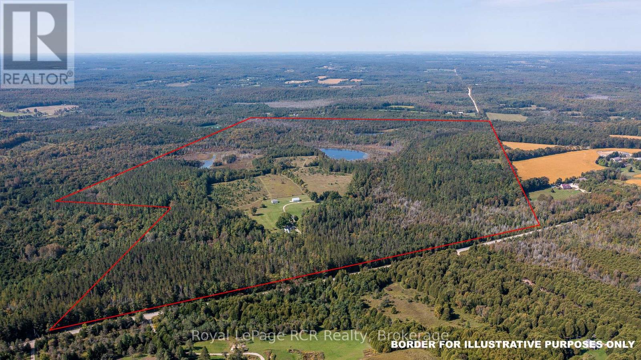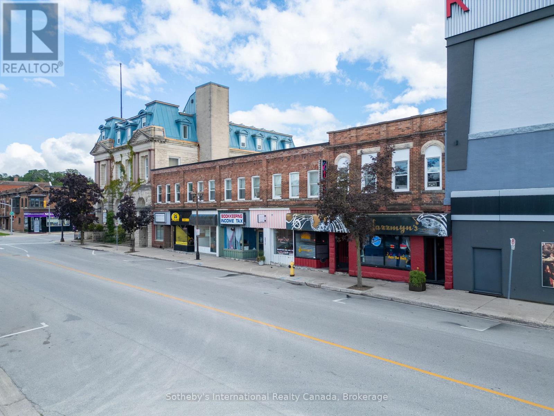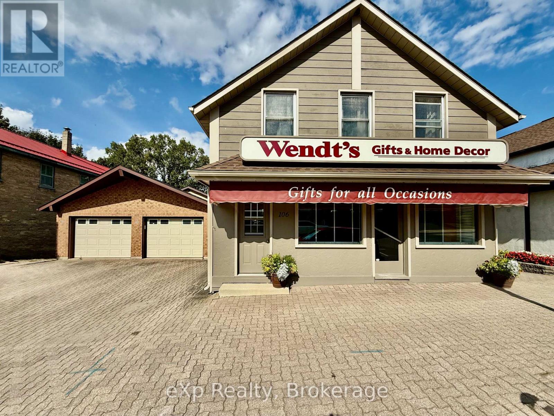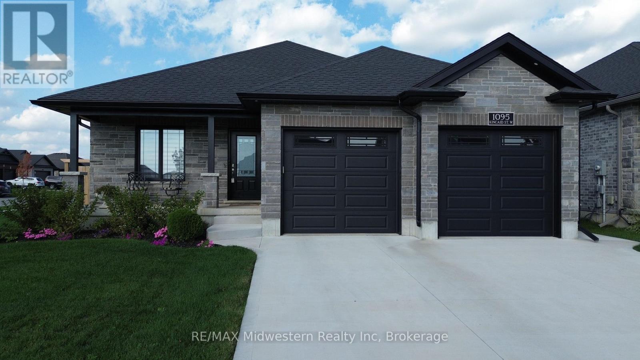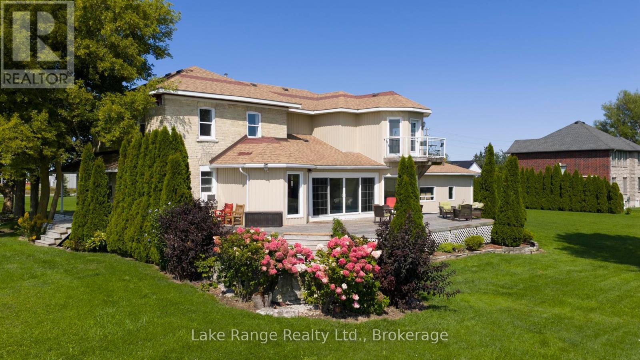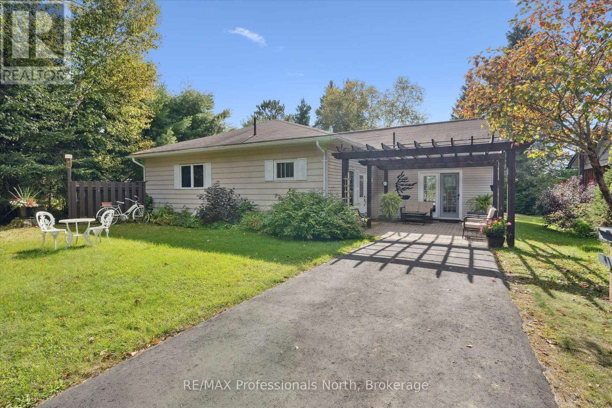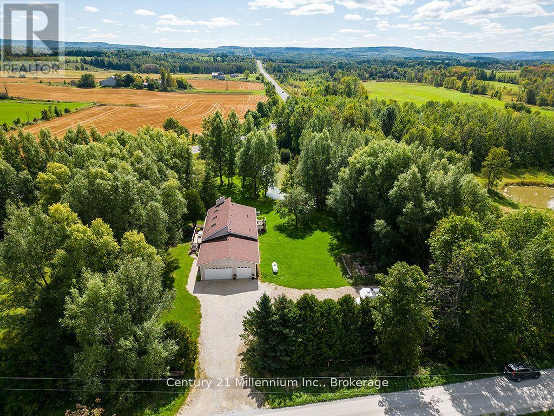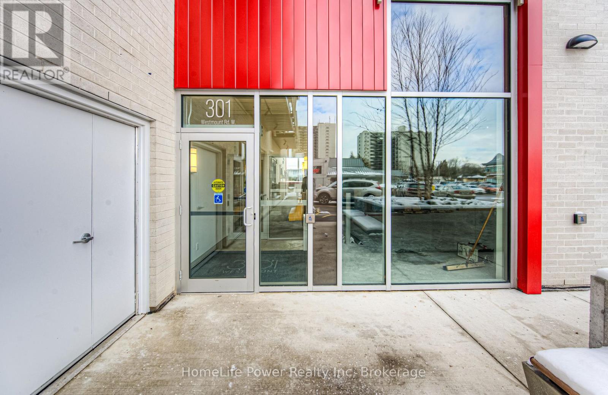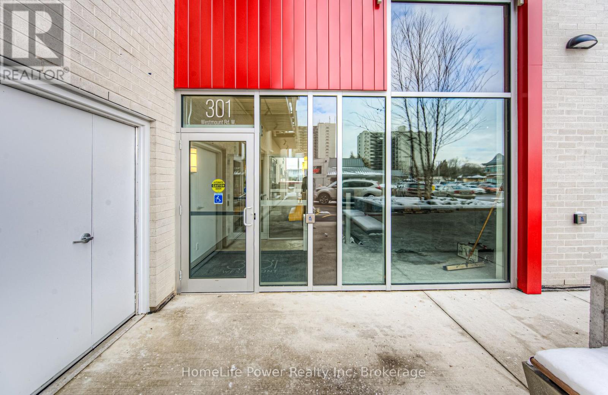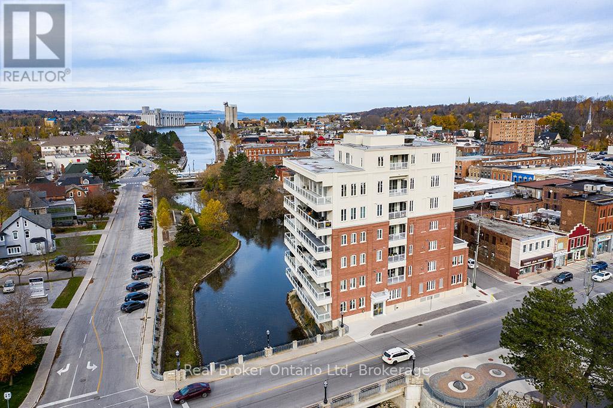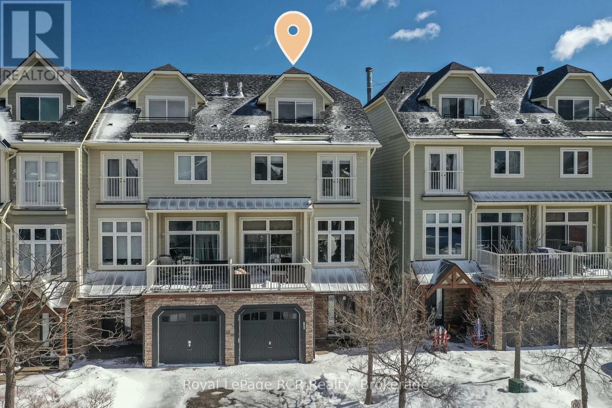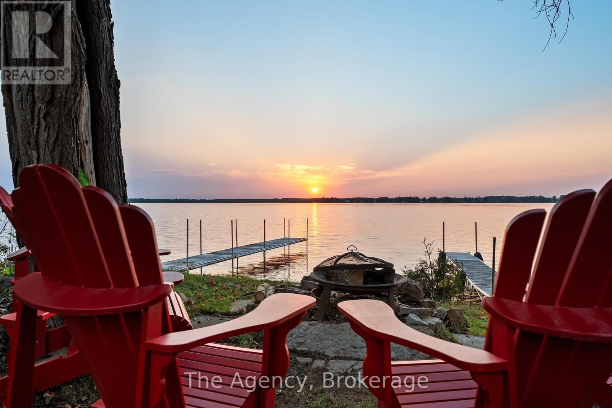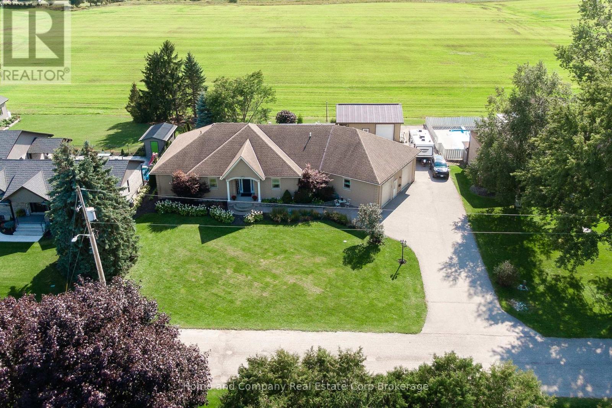29 Finley Court
South Bruce, Ontario
RESIDENTAL LOTS IN MILDMAY, WATER, SEWER, HYDRO AND GAS AT STREET,BUYER PAYS OWN DEVELOPMENT FEES, , ZONING PERMITS BASEMENT UNIT, SVERAL LOTS TO CHOOSE FROM, SELLER HAS HOME PLANS DESIGNED FOR EACH LOT AND WILL BUILD COMPLETE PACKAGE ON YOUR LOT, PRICES VARY, PRICE PLUS HST. THESE ARE VLC LOTS , VACANT LAND CONDOS (id:63008)
31 Finley Court
South Bruce, Ontario
MILDMAY BUILDING LOTS, WATER, SEWER, HYDRO AND GAS AT STREET, BUYER PAYS OWN DEVELOPMENT FEES, SELLER HAS HOME PLANS FOR LOTS AND WILL BYILD COMPLETE PACJAGE, LOT AND HOME INCLUDED, SEVERAL LOTS AVAILABLE, LOT PRICE PLUS HST. THESDE AFE VLC LOTS, VACANT LAND CONDO LOTS (id:63008)
30 Finley Court
South Bruce, Ontario
MILDMAY RESIDENTIAL LOTS, WATER, SEWER, HYDRO AND GAS AT STREET, BUYER PAYS OWN DEVELOPMENT FEES, ZONING PERMITS BASEMENT UNIT, LOT PRICE PLUS HST. THESE ARE VLC, VACANT LAND CONDO LOTS (id:63008)
28 Finley Court
South Bruce, Ontario
MILDMAY RESIDENTAL LOTS, WATER, SEWER, HYDRO AND GAS AT STREET,, BUYER RESPONSIBLE FOR OWN DEVEOPMENT FEES, ZONING PERMITS BASEMENT UNITS, SELLER CAN BUILD ON LOTS FROM PLANS THAT ARE DESIGNED FOR THESE LOTS, PRICES VARY, PRICE PLUS HST, SEVERAL LOTS TO CHOOSE FROM. THESE ARE VLC LOTS, VACANT LAND CONDOS (id:63008)
27 Finley Court
South Bruce, Ontario
RESIDENTAL LOTS IN MILDMAY, WATER, SEWER, HYDRO AND GAS AT STREET, ZONING PERMITS BASEMENT UNITS, SEVERAL LOTS AVAILABLE, PRICES VARY, HOME SELLER HAS HOME PACKAGES TO BUILD ON LOT AS WELL AND WILL DO COMPLETE PACKAGE , PRICING AVAILABLE, BUYER RESPONSIBLE FOR OWN DEVELOPMENT FEES, PRICE PLUS HST. THESE ARE VLC LOTS, VACANT LOT CONDOS (id:63008)
25 Finley Court
South Bruce, Ontario
RESIDENTAL LOT IN MILDMAY IN NEW SUBDIVISON,WATER, SEWER, HYDRO AND GAS AT STREET, ZONING PERMITS, BASEMENT UNIT IN EACH HOME,SEVERAL LOTS TO CHOOSE FROM, PRICES VARY,BUYER RESPONSIBLE FOR OWN DEVELOPMENT FEES,, PRICE PLUS HST VLC LOT, VACANT LAND CONDO (id:63008)
24 Finley Court
South Bruce, Ontario
RESIDENTAL BUILDING LOT IN MILDMAY IN A NEW SUBDIVISION, WATER AND SEWER AND HYDRO AND GAS AT STREET, , ZONING PERMITS BASEMENT UNIT IN EACH HOME, SEVERAL LOTS TO CHOOSE FROM AND PRICES VARY, BUYER RESPONSIBLE FOR OWN DEVELOPMENT FEES, PRICE PLUS HST, SELLER WILL BUILD HOME ON THIS LOT FROM SELLERS PLANS, THIS IS A VLC PARCEL, VACANT LAND CONDO PARCEL (id:63008)
140 Sunset Beach Road
Meaford, Ontario
Secluded retreat-steps from Georgian Bay. Discover the perfect blend of privacy and charm in this two-bedroom home nestled on a beautifully tree lot where the soothing waves of Geogian Bay provide the soundtrack to daily life. Inside, a vaulted ceiling and a dramatic wall of windows fills the open living space with natural light, anchored by a cozy propane fireplace - ideal for relaxing evenings year-round. The home features a bright four--piece bath and comfortable bedrooms designed for restful retreats. Step outside to enjoy a wraparound deck, perfect for morning coffee, entertaining or simply soaking in the peaceful surroundings. For the hobbyist or craftsman, the 24' x 24' detached garage/workshop offers exceptional space and versatility. Whether you're looking for a weekend getaway or a full-time residence, this property delivers the best of both works - tranquil seclusion and public access to Georgian Bay across the road! (id:63008)
34 Queen Street
Grey Highlands, Ontario
This solidly built, 3 bedroom, 1 bathroom home sits on a generous in-town lot, offering functionality, and room to grow. Thoughtfully designed for accessibility, the main floor features a convenient bedroom and a full washroom with a walk-in shower. Recent updates include a new roof (2020) and a new furnace (2024), giving peace of mind for years to come. While the home would benefit from cosmetic updating, its layout provides incredible potential. The expansive bonus room just off the kitchen is an ideal spot to create a dream walk-in pantry/laundry combination. Enjoy multiple living spaces with a main floor living room and a spacious recreation room with a walk-out perfect for entertaining, hobbies, or even converting into a 4th bedroom if desired. With its combination of practical updates and flexible layout, this property offers a rare opportunity to make it your own while enjoying the convenience of an expansive Fully fenced back yard. Markdale is a vibrant and growing community in Grey County, offering all the essentials such as grocery stores, pharmacy, banks, and retail shops, as well as local cafés and restaurants. The town is home to a new hospital (opened in 2023), excellent schools, a library, and a community centre with an arena. For outdoor enthusiasts, nearby Beaver Valley, Lake Eugenia, golf courses, ski resorts, and scenic trails provide year-round recreation. (id:63008)
716612 West Back Line
Chatsworth, Ontario
One of a Kind - 295 acres. This spectacular property is a private oasis featuring 3 ponds, 2 homes, 3 outbuildings, waterfall, drivable trails, open land and bush. The main residence was built in 1920 with over 3400 square feet of living space. The great room features a fieldstone fireplace, wood beams and walkout to a 28x8 screened in porch. There are 5 bedrooms and 3 bathrooms. The second residence was built in the 1940s with three bedrooms and 2 baths. There is a detached garage 24x25, two storey shop/barn 25x32 and storage building 30x40. Impressive 5 acre swimming pond is 15 deep in the middle and 7 deep at the deck. There is also a fish pond with natural speckle trout. Opportunities abound at this property that can not be described - it must be experienced! (id:63008)
261 9th Street E
Owen Sound, Ontario
Discover 261 9th Street East, a well-maintained mixed-use property in the heart of Owen Sound. This income-producing building features 6 fully leased commercial units on the ground floor along with 10 residential apartments above. With tenants responsible for their own utilities, this property offers a stable and efficient revenue stream.Located in a high-visibility downtown location, the property benefits from steady foot traffic, strong community presence, and proximity to shops, restaurants, and services. Whether you're an experienced investor or expanding your portfolio, this is a rare opportunity to own a solid mixed-use building in one of Owen Sounds most desirable commercial corridors. (id:63008)
108 Elora Street
South Bruce, Ontario
Welcome to 108 Elora street in the heart of the town of Mildmay. This is your opportunity to be part of a fabulous community and like the previous owners who ran a successful business for decades, capitalize on a growing community. This property offers a large commercial space to run a business out of as well a two bedroom apartment up top to either live in or rent out as an option to offset expenses. The attached double garage is an added bonus as well as the oversized lot (to be severed) allowing the option for the owner to both potentially reside and operate their business. For more information please feel free to reach out. (id:63008)
1095 Kincaid Street W
North Perth, Ontario
Welcome to this stunning 2+2 bedroom home, built in 2021, and nestled on a spacious corner lot with full fencing, offering abundant privacy. The modern kitchen boasts sleek finishes and is complemented by a full dinette areaideal for family meals or casual dining. Enjoy the convenience of main floor laundry, and the master ensuite, complete with a luxurious tiled shower, serves as a private retreat. Step outside to a fully covered back deck, the perfect spot to relax with your morning coffee while enjoying the peace and quiet. The oversized double-car garage provides ample space, with a convenient basement walk-up for easy access. This home seamlessly blends comfort, functionality, and privacy in one perfect package! (id:63008)
3622 Highway 21
Kincardine, Ontario
Attention investors, small business owners and families looking for a spacious, beautifully maintained home with land to enjoy! Welcome to 3622 Highway 21. This property is nestled on 2.25 acres, set back from the road for added seclusion. Zoned C3 providing so many possibilities for living and business combined. Experience the perfect blend of country living and convenience ideally situated between Kincardine & Port Elgin, just minutes from Bruce Power and the sandy shores of Lake Huron! This impressive two-storey century home boasts approximately 2,700 square feet of living space. Inside, you'll find four large bedrooms & 2.5 baths, highlighted by a spacious living room featuring; hardwood floors, a beverage bar, and tons of natural light. The thoughtfully designed seating area with electric fireplace connects the eat-in kitchen, formal dining room, bright office/den & many gorgeous outdoor spaces, making it perfect for entertaining. The elegant kitchen has solid countertops, a stone floor, custom cabinets with so much creative storage and tons of space for a breakfast table. The primary bedroom offers two walk-in closets, a spa-like ensuite complete w/glass-enclosed shower featuring multiple jets & built-in steam system. This suite also includes a bonus space that can serve as a home gym or hobby area, complemented by a balcony that overlooks the serene countryside. Additional main floor highlights include; a bright home office or den on the main floor w/exquisite windows & two inviting front entrance foyers. Step outside to discover beautiful landscaping, a charming wraparound porch, expansive deck framed with armour stone & a relaxing hot tub, as well as an exposed aggregate patio off of the garage, ideal for both leisure & entertaining. Bonus features include; three-car attached garage, ample outdoor parking, forced air oil heating, a drilled well, and septic system. This exceptional property harmonizes charm, functionality, and future possibilities. (id:63008)
166 Lakeview Avenue
Kearney, Ontario
Enjoy waterfront living in this large bungalow on Hassard Lake in Kearney on a paved, year round road very close to the town of Kearney. There are 4 comfortable bedrooms. The Primary is over-sized with a sitting area and ensuite bathroom. The living, dining and kitchen areas are comfortable for family and friends to gather and in the winter, warm up at the wood burning fireplace. This area opens up to a large deck and views to the spectacular waterfront. Off of the kitchen is a fun games-room or second dining room for the big crowds. The lot is level so no concerns about walking steps tow the waterfront. The lot is large and has a paved driveway and a large 2-car garage which is detached from the house has a metal roof. (The garage has been pre-wired for electricity.) The well is a sand-point with sediment filter. You will find the laundry and large workshop are in the unfinished basement. This property is turn-key and includes all furniture and appliances as well as the items in the garage. The sump pump has a battery back-up. There is a 200 amp electrical service and heat is by the propane gas stove in the kitchen with electric baseboard heaters as secondary heat. The waterfront features hard-packed sand and shallow water which progressively gets deeper so that you can dock your boat easily. Updates: electrical and plumbing 2003, heating 2018, shingle roof 2014. (id:63008)
727302 22 C Side Road
Blue Mountains, Ontario
Located in the heart of Heathcote on 2.97 acres, this stunning raised bungalow offers a rare opportunity to embrace nature while enjoying the comforts of modern living. Set on a peaceful property with two expansive decks overlooking your own private pond, the home provides a serene backdrop where ducks glide across the water and birds serenade your mornings. Designed with outdoor enthusiasts in mind, the property features a spacious, heated three-car garage ideal for storing recreational equipment and seasonal gear. An oversized entrance welcomes you home, offering ample space to organize coats, skis, boots, and more, making transitions from outdoor adventures to indoor comfort seamless. Inside, you'll find a thoughtfully designed laundry room that blends function and style, transforming daily chores into a pleasure. The main level boasts three generously sized bedrooms and a fully updated bathroom with en-suite privileges, all enhanced by abundant natural light, a cozy wood-burning stove, and charming tongue-and-groove vaulted ceilings with skylights. The fully finished lower level offers exceptional versatility, complete with large windows, a bar area, games room, gym, two additional bedrooms, and another full bathroom. With direct, separate access to the basement from the garage, the lower level is ideally suited for a potential income suite, in-law apartment, or private guest space. Perfectly positioned just ten minutes from Thornbury, fifteen minutes from Kimberley, and close to the Beaver Valley Ski Club, this home is also near well-regarded schools including Blue Mountain Wild School and Hundred Acre Wood Preschool. Whether you're seeking a full-time residence, a family-friendly retreat, or a weekend escape, this property delivers a rare combination of comfort, functionality, and year-round lifestyle appeal. (id:63008)
221 - 458 Janefield Avenue
Guelph, Ontario
Located in Guelphs vibrant and highly desirable South End, this extra-large 2-bedroom, 2-bathroom stacked townhouse offers over 1,300 sq. ft. of updated living space! Suite 221 features an excellent two-level layout, including two spacious bedrooms and convenient in-suite laundry on the second floor. Recent upgrades include a brand-new kitchen with new stove and dishwasher, as well as hardwood flooring throughout the main level. Both bathrooms have been beautifully renovated, showcasing stone undermount counters and a stunning ensuite on the upper floor. Janefield Place is a well-managed complex with historically low and stable condo fees so you wont have to worry about unexpected increases. Ideally located just steps from Stone Road Mall, parks, schools, and countless amenities, Suite 221 at 458 Janefield is the perfect opportunity for small families, first-time buyers, or investors. (id:63008)
103 - 301 Westmount Road
Kitchener, Ontario
***ONE MONTH FREE RENT ON NEW LEASES SIGNED BY OCT 31***Welcome to 301 Westmount Road W, Unit 205! A newly constructed, thoughtfully designed, pet friendly, 2-bedroom, 2-bathroom purpose-built apartment in the heart of Kitchener. Be the first to live in this 2024-built unit, featuring the Trussler Greenway layout with 788 sq.ft. of stylish, efficient indoor and outdoor living space. Highlights include: In-suite laundry | Brand new, never-used fridge, stove, microwave range hood, dishwasher | Private 70 sq.ft. balcony | Window coverings included | Underground parking available | Covered visitor parking | Secure bike storage included Prime Location :Steps to Iron Horse Trail and nearby greenspaces | Walk to coffee shops, casual dining, grocery stores, and medical services | Public transit just a short walk away | Close to hospitals, schools, shopping, and more with two elevators and modern building conveniences, this unit combines comfort, style, and urban accessibility, all in one. Don't miss your chance to live in this new community. Book your showing today and take advantage of the 1-month FREE RENT incentive! (id:63008)
205 - 301 Westmount Road
Kitchener, Ontario
***ONE MONTH FREE RENT ON NEW LEASES SIGNED BY OCT 31***Welcome to 301 Westmount Road W, Unit 205! A newly constructed, thoughtfully designed, pet friendly, 2-bedroom, 2-bathroom purpose-built apartment in the heart of Kitchener. Be the first to live in this 2024-built unit, featuring the Stamm Woodlot layout with over 800 sq.ft. of stylish, efficient indoor and outdoor living space. Highlights include: In-suite laundry | Brand new, never-used fridge, stove, microwave range hood, dishwasher | Private 70 sq.ft. balcony | Window coverings included | Underground parking available | Covered visitor parking | Secure bike storage included. Prime Location: Steps to Iron Horse Trail and nearby greenspaces | Walk to coffee shops, casual dining, grocery stores, and medical services | Public transit just a short walk away | Close to hospitals, schools, shopping, and more with two elevators and modern building conveniences, this unit combines comfort, style, and urban accessibility, all in one. Don't miss your chance to live in this new community. Book your showing today and take advantage of the 1-month FREE RENT incentive! (id:63008)
1080 Walkers Glenn Crescent
Lake Of Bays, Ontario
Discover the perfect blend of nature and luxury with this stunning 2.7-acre property, ideally located in one of Muskokas most desirable neighbourhoods. Surrounded by pristine forest and renowned natural beauty, this retreat offers unmatched privacy while being just minutes from Hwy 60, Peninsula Lake, Lake of Bays, Limberlost Reserve, Algonquin Park, and the vibrant Town of Huntsville. Featuring 5 bedrooms and 6 bathrooms, including a beautifully appointed master suite, this home provides plenty of space for family and guests. Each bedroom is complete with its own private bathroom, making it ideal for multi-generational living or hosting visitors in comfort. The double-car garage is a true bonus, with a heated workspace, powder room, and an incredible loft above that offers its own bedroom, bathroom, and private deck with views of Peninsula Lake. Whether used as an extension of the family home or continued as a successful Airbnb, the possibilities are endless. Inside, gather around the grand stone fireplace in the spacious living room for cozy evenings, or channel your inner chef in the modern kitchen with granite countertops and abundant storage. Step outside and unwind in the Muskoka Room or bask in the sun on the recently updated deck, you can also explore the community trail system right at your back door, or head just minutes away to the beach and boat launch on Peninsula Lake part of a scenic four-lake chain that connects to Fairy, Mary, and Vernon. This exceptional property truly has it all: privacy, convenience, luxury, and access to Muskoka's best outdoor adventures. Don't miss your chance to experience everything this home has to offer. (id:63008)
206 - 80 9th Street E
Owen Sound, Ontario
Discover the charm of urban living at Sydenham Condos in downtown Owen Sound. This 2 bed, 2 bath condo offers breathtaking views and quick access to incredible amenities. Choose from a 12 or 24-month lease, with one underground parking space included. Rental also includes natural gas & water/sewer. Embrace the city lifestyle you've always wanted, with private viewings now available by appointment. (id:63008)
10 - 104 Farm Gate Road
Blue Mountains, Ontario
Welcome to Arrowhead at Blue where upscale mountain living meets year-round adventure. Just steps from Blue Mountain Resort, enjoy skiing, skating, trails, dining, and boutique shopping at your doorstep.This turnkey home comes fully furnished with a bright open-concept layout, granite kitchen with island, and a cozy living area with fireplace. The third floor features three bedrooms and two full baths, plus a versatile upper level ideal for a primary suite, guest space, or home office.Recent updates include a new furnace, AC, on-demand water heater (2018), and washer/dryer (2024). The garage is EV-ready with a 220V outlet. A private balcony/deck offers the perfect spot for year-round relaxation.Whether a weekend retreat, full-time residence, or investment opportunity, this property delivers exceptional lifestyle and value in one of Ontarios most sought-after communities. (id:63008)
119 Campbell Beach Road
Kawartha Lakes, Ontario
Lakeside Luxury Meets Beach House Bliss on Lake Dalrymple. Step into a fully renovated 4-bedroom, 2-bath retreat where contemporary design blends seamlessly with beach house vibes. The open-concept kitchen and living area flow effortlessly through 3 large glass sliding doors onto a brand-new wraparound deck with sleek glass panels. Picture-perfect west-facing views offer the most unforgettable sunsets over pristine waters. Relax on your private sandy beach, or take in the breathtaking scenery from inside this light-filled home. The oversized heated garage, complete with a cozy corner fireplace, is perfect for storage or an additional entertainment space. Every inch of this property has been thoughtfully upgraded, providing modern comforts with an idyllic lakefront lifestyle. (id:63008)
6055 Fischer Road
West Perth, Ontario
Here it is! A beautiful sprawling bungalow strategically placed on a large lot backing on to scenic farmland. This quiet, friendly neighbourhood on the edge of Mitchell offers a countryside feel yet provides the conveniences of proximity to town. As you enter, your gaze immediately goes towards the stunning southern view and the abundance of natural light pouring in. Open concept layout with cathedral ceilings introduces you to the living room, kitchen and dining room. Perfect for entertaining! The living room boasts a gas fireplace with custom stone and cabinetry surround, creating a cozy conversation area. Granite countertops, U-shaped island and modern finishes in the kitchen allow for superior and stylish functionality. The primary suite is large and bright with 9 foot ceilings accentuating the convenient patio doors and lovely ensuite. A comfortable family room is a bonus for when you want quiet time with your book and beverage. Two other bedrooms are found on this level as well as a 5 piece main bathroom. In keeping with the one floor living theme, the renovated laundry room completes this level. The finished basement provides the extra space for family and guests to relax and spread out! The focal point is the commercial grade bar, with stainless steel sink and an abundance of storage. This well-kept home is equipped with a newer heating and cooling system as well as in-floor heat in many areas. The space is endless for vehicles outside whether it be driveway parking or one of the 3 garage spots. Car enthusiasts will also love the detached shop that is ready for in-floor heating. The partially covered patio extends the length of the home with multiple sitting areas and a hot tub. An amazing property with brilliant views and the serenity you're looking for! Now's your chance. (id:63008)

