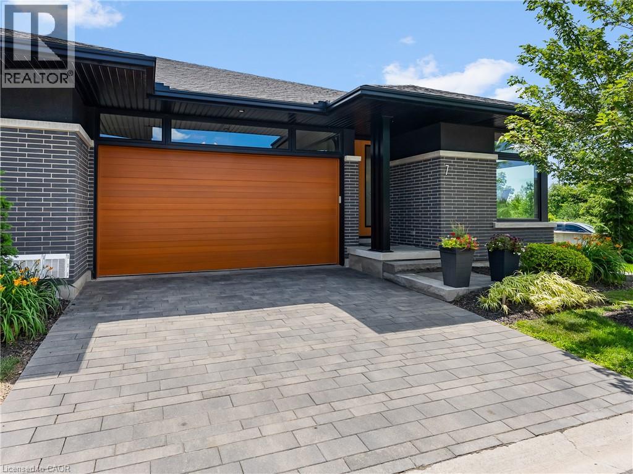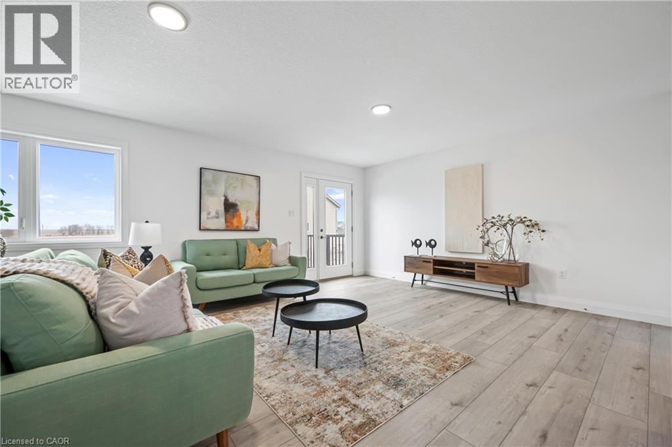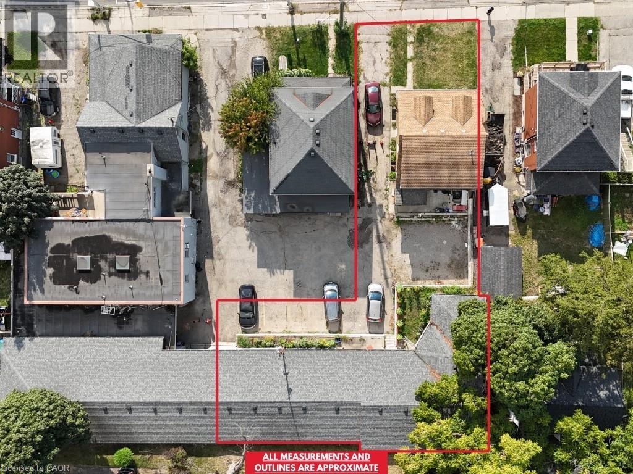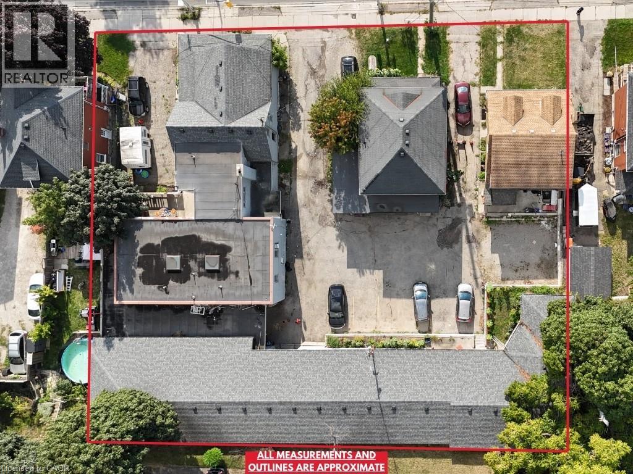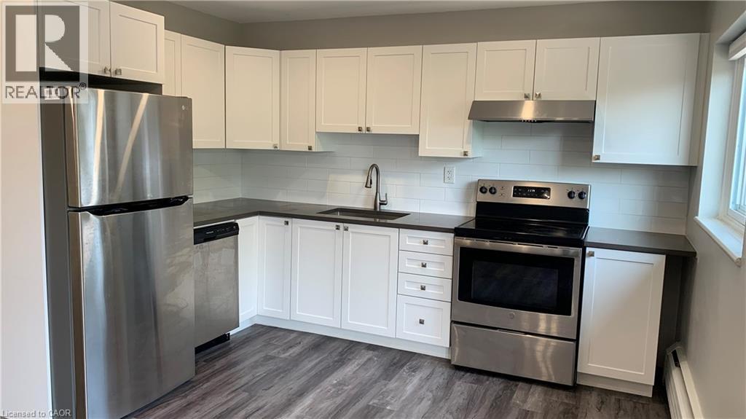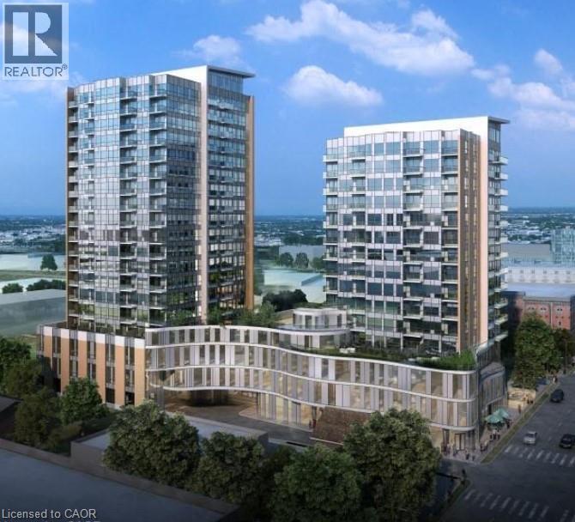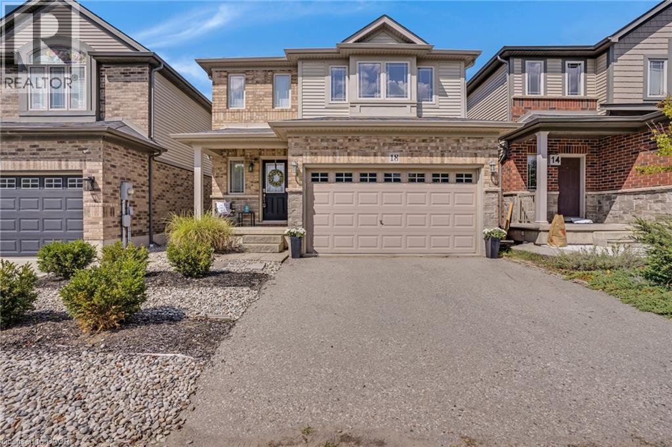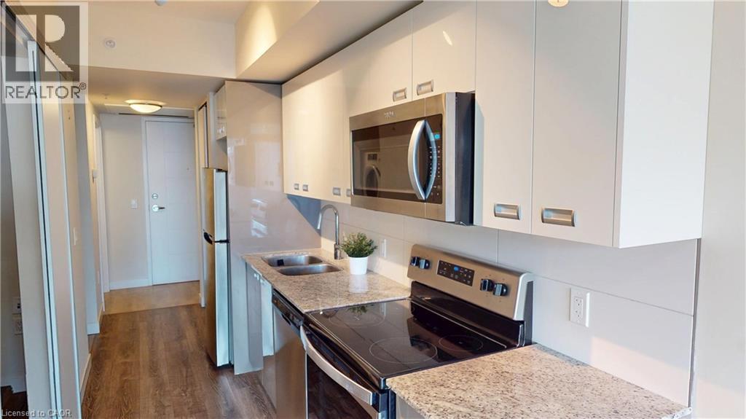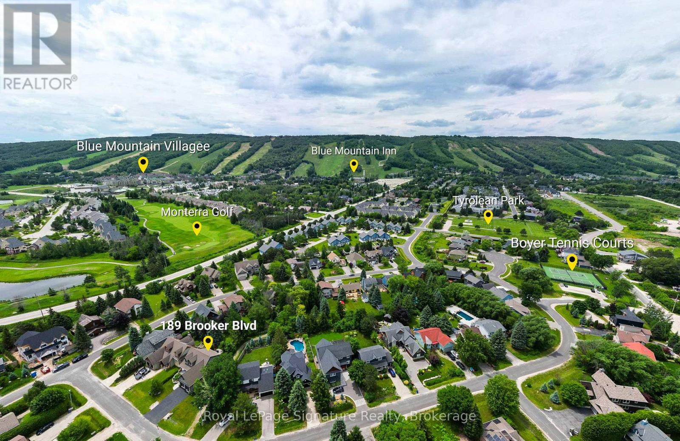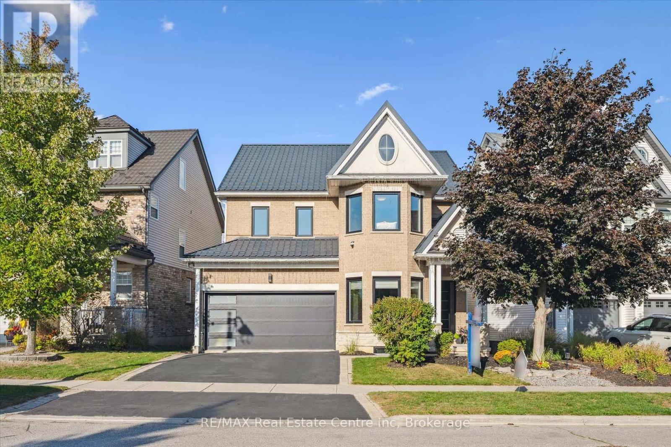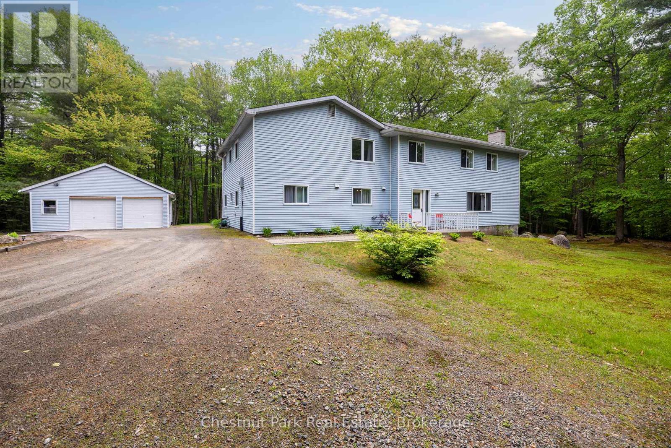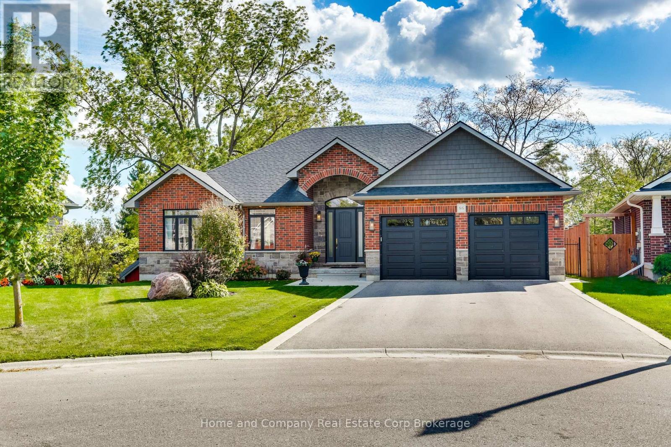7 Taliesin Trail
Welland, Ontario
This executive bungalow townhome blends modern luxury with timeless design in Drapers Creek, an exclusive enclave of just 17 residences on Taliesin Trail. Backing onto protected greenspace with no rear neighbours, it offers the perfect mix of privacy, comfort, and sophistication. Inside, you'll find 9-foot ceilings, large windows that fill the home with natural light, Hunter Douglas blinds, and modern flush floor vents. The open-concept layout feels bright and welcoming, while the designer kitchen impresses with quartz countertops, Fisher & Paykel appliances, a gas stove, double-drawer dishwasher, under-cabinet lighting, custom cabinetry, and a rough-in for central vacuum. The main level includes two spacious bedrooms, including a primary suite with a walk-in closet and spa-inspired ensuite featuring heated floors, double sinks, and an oversized glass shower. Step outside to a private covered Trex deck with glass railings and a built-in gas line perfect for relaxing or entertaining. The finished basement adds even more living space with 9-foot ceilings, a third bedroom, 3-piece bath, cozy gas fireplace, and a large storage/utility room. With a double garage, paver stone driveway, and low-maintenance condo living (snow removal and lawn care included), this home offers effortless living in one of Niagara's most desirable communities. (id:63008)
182 Bridge Crescent Unit# 8
Minto, Ontario
Newly constructed 3+1 bdrm luxury townhome seamlessly blends high-end design W/everyday functionality W/legal 1-bdrm W/O bsmt apt! Ideal for multigenerational families, investors or homeowners eager to offset their mortgage, this home offers incredible versatility in a peaceful Palmerston setting. Built by reputable WrightHaven Homes this over 2300sqft home features 2 self-contained living spaces across 3 finished levels. Main unit is designed to impress W/open-concept layout bathed in natural light, wide plank vinyl flooring underfoot & thoughtful finishes throughout. Kitchen is both elegant & efficient W/granite counters, S/S appliances & soft-close cabinetry. Breakfast bar serves as casual dining hub while adjacent dining room opens to private front balcony. Living room at the rear offers a 2nd W/O to private back balcony extending your indoor space outdoors & offering serene views. Upstairs are 3 spacious bdrms including well-appointed primary suite with W/I closet & ensuite W/glass-enclosed shower. Full main bathroom & 2nd-floor laundry round out this level. Legal W/O bsmt apt adds incredible value W/its own entrance, open-concept living space, granite kitchen, bathroom & laundry. With W/O to its own private patio it’s ideal for extended family, tenants or as a mortgage helper. This particular unit enjoys the rare benefit of its own private driveway setting it apart. Property backs onto walking trail providing peaceful views & access to green space. Efficiency is built in with energy-conscious construction, separate mechanical rooms, low maintenance fees covering snow removal, lawn care & private garage. Located in heart of Palmerston a growing community known for its warm small-town spirit, you’re mins from schools, shops, parks & major employers like Palmerston Hospital & TG Minto. With quick access to Listowel, Fergus, Guelph & KW & unmatched value compared to urban markets, this home is not only a beautiful place to live—it’s a smart move for your future. (id:63008)
231 Water Street N
Cambridge, Ontario
Legal Duplex in the Heart of Galt, Cambridge! This home features 4 bedrooms and 2.5 bathrooms, providing spacious living in a prime location. Directly across from Galt Collegiate Institute & Vocational School (GCI), it delivers unmatched convenience and strong appeal. Surrounded by major amenities including Tim Hortons, FreshCo, Starbucks, Subway, and more, residents enjoy a highly walkable lifestyle with everything close at hand. Well-served by public transit and just minutes from Cambridge’s historic downtown core, with shopping, dining, entertainment, and the scenic Grand River trails nearby. (id:63008)
225,229,231 Water Street N
Cambridge, Ontario
Welcome to an exceptional Water Street assembly featuring three side-by-side properties on a combined lot of over half an acre. This investment opportunity includes 225, 229 & 231 Water Street, offering a legal 6-plex, a detached 2-storey home, and a legal duplex with a rear warehouse. Perfectly located across from Galt Collegiate Institute (GCI) and just steps to Downtown Galt, the Grand River, schools, shopping, and transit, this rare package provides multiple streams of rental income, excellent development potential, and additional space for storage or operations. Annual property taxes are as follows: 225 Water St – $6,641.11, 229 Water St – $3,446.52, and 231 Water St – $4,205.92. All three properties are being sold together or could be sold separately, offering investors and developers a one-of-a-kind opportunity to secure a substantial footprint in Cambridge’s rapidly growing core. (id:63008)
410 Hazel Street Unit# 304
Waterloo, Ontario
Thoughtfully updated one bedroom apartment in Waterloo! Enjoy the best of both worlds and live on a quiet street with a wealth of amenities in the immediate area. This apartment offers a large bedroom with ample closet space and pre-installed window coverings for your convenience. The kitchen boasts quartz countertops, a sleek backsplash, and stainless steel appliances including a dishwasher. The expansive living room combined with the private balcony make this unit a great place to unwind. Laurier University and the University of Waterloo are both just minutes away. Plenty of grocery, restaurant, and shopping options are all close by. One assigned parking space is available at the cost of $50.00 per month. Tenant to pay hydro. Heat & water are included in the rent price. (id:63008)
104 Garment Street Unit# 1304
Kitchener, Ontario
Welcome to THE Garment Street Condos! These units are going FAST! Beautifully constructed and finished, this will be a taste of luxury condo living, right in the heart of the city. Modern finishes, large windows, great views - you’ll have it all. Condo living wouldn’t be complete without the amenities - rooftop garden, pool, gym, party room - all included! Being in the heart of the city means that you’re steps from all public transit, and within walking distance to restaurants, cafes, and shopping. As if that’s not enough, you’re close to Victoria park and beautiful walking trails as well. Be the first occupant in one of the most beautiful new builds in Kitchener - treat yourself to the luxury of living at 1304-104 Garment Street (id:63008)
18 Creek Ridge Street
Kitchener, Ontario
Welcome to your dream home in the prestigious, family-friendly Doon South community! Celebrated for its top-rated schools, scenic trails, and quick access to the 401. This meticulously maintained 3-bedroom, 2.5-bathroom home showcases high-end upgrades throughout and offers a perfect balance of elegance, comfort, and practicality. From the moment you arrive, you’ll notice the low-maintenance, elegant gardens and large fully fenced backyard. Step inside to a stylish open-concept main floor, where a modern eat-in kitchen with high-end finishes flows seamlessly into the bright dining and living spaces. Large windows fill the home with natural light, while sparkling designer fixtures add warmth and sophistication. Upstairs, retreat to the luxurious primary suite featuring a walk-in closet and spa-like ensuite that feels like a private hotel escape. Two additional bedrooms are generously sized with excellent closet space, and the dream laundry room on the second floor adds everyday convenience. The unfinished basement, with rough-in for a bathroom, is a blank canvas bursting with potential, whether you envision a home theatre, gym, in-law suite, or additional income-generating space. Outdoors, the fully fenced backyard offers a private oasis for entertaining, family play, or peaceful relaxation. Additional highlights include an oversized single garage with extra storage space, a double driveway, and tasteful upgrades throughout. Set in a vibrant, welcoming community, this home truly delivers the full package. Style, privacy, lifestyle, and endless potential! (id:63008)
257 Hemlock Street Unit# 211
Waterloo, Ontario
Vacant and Ready to Move In! Just steps from the University of Waterloo, Wilfrid Laurier University, shopping, dining, and major highways, this prime location offers exceptional accessibility. Designed for modern living, the open-concept layout features a sleek kitchen with stainless steel appliances, granite countertops, and ample cabinet space. Floor-to-ceiling windows invite abundant natural light, enhancing the bright and airy ambiance. Step onto the large private balcony, perfect for relaxing or entertaining while enjoying city views. Fully furnished for move-in readiness, this condo also includes in-suite laundry for ultimate convenience. Residents enjoy premium amenities such as a fitness center, study area, lounge, and a rooftop terrace. Whether you're searching for a stylish home or a lucrative investment, this unit is a standout choice. (id:63008)
189 Brooker Boulevard
Blue Mountains, Ontario
Located just minutes from the base of Blue Mountain and the Village, this stunning Legendary Group timber frame home blends mountain-inspired design with modern comfort. The bright, open-concept layout is perfect for entertaining or relaxing after a day on the slopes or trails. The main floor primary suite offers convenience and privacy, featuring a spacious five-piece ensuite. Upstairs, you'll find two additional bedrooms and a full bath, plus a large bonus room over the garage, ideal for a family room, home office, or future guest suite. With 9-foot ceilings on every level, this home feels airy and inviting. The unfinished lower level, complete with a rough-in for a bathroom and wet bar, provides endless possibilities for customization. Enjoy a private backyard surrounded by nature and the peace of a quiet setting, just minutes from shops, dining, and year-round activities at Blue Mountain Village. Additional highlights include an EV rough-in in the garage and modern construction built in 2018 for worry-free living. Experience the perfect balance of adventure, relaxation, and refined mountain living. (id:63008)
244 Carrington Drive
Guelph, Ontario
Impressive 5-bdrm, 3.5-bath home W/LEGAL 2-bdrm + den W/O bsmt apt offering 3400sqft of living space backing onto greenspace! Stunning curb appeal W/modern black dbl car garage & window framing (2023), front porch, distinctive architectural lines & landscaped front yard. Inside the main level offers spacious layout for modern living & entertaining. Front office W/tray ceilings, bamboo floors & bay window. Living room W/new gas fireplace is framed by 2 large windows. Chef-inspired kitchen W/dark cabinetry, granite counters, top-tier S/S appliances incl. B/I oven, tile backsplash & centre island W/bar-height wood countertop & seating. Dining area W/vaulted ceiling, custom wall of B/Is W/coffee bar, storage & wall of windows framing views of backyard. Step outside to upper-level Trex composite deck & take in views of greenspace beyond. 2pc bath completes this level. Upstairs primary bdrm boasts multiple windows, W/I closet & 5pc ensuite W/oversized vanity, quartz counters, dbl sinks, soaker tub & W/I glass shower. 2 add'l bdrms share 4pc bath with tub/shower & large vanity. Laundry area is located in the upper level bathroom. Legal W/O bsmt apt offers 2 bdrms + den (one bdrm has B/I closet organizer), kitchen W/ample cabinetry & 4pc bath W/modern vanity, tub/shower & its own laundry. Luxury vinyl plank floors & sliding glass doors flood space W/natural light & provide access to lower deck & backyard. Ideal for multi-generational living or income potential, this well-designed apt offers opportunity to offset your mtg W/strong rental potential of approx. $3000/mth, private entrance & close prox. to UofG. Outside the fenced backyard offers lower deck W/stairs connecting to upper level, grassy area & peaceful wooded backdrop making it ideal space for families & pets. Upgrades: metal roof 2021, furnace & AC 2016, triple-pane windows Dec 2023, exterior & garage doors 2024 & fencing 2020. Walking distance to Rickson Ridge PS, mins from UofG & easy access to Hanlon Pkwy & 401! (id:63008)
3711 Brunel Road
Lake Of Bays, Ontario
Spacious, serene, and surrounded by Muskoka beauty - this is where your next chapter begins. Set on 8.86 acres of peaceful forest and wildlife, this 3275 sq ft year-round home offers space, seclusion, and scenery in equal measure. A large circular driveway winds through the trees to a detached 2-car garage, tool shed, and sprawling yard, framed by tall pines and lush hardwoods. Expansive upper and lower decks invite you to relax outdoors and soak in the tranquil surroundings - moose, deer, and foxes are your closest neighbours. With Lower Schufelt Lake just steps from the edge of the property and picturesque Tooke Lake across the road, you'll feel immersed in nature at every turn. Step inside to a spacious foyer that opens into a warm and inviting den with a cozy propane fireplace framed by brick, and a generous formal dining room with lovely backyard views. The galley-style kitchen offers ample counter space and a sunny eat-in area, perfect for casual meals and morning coffee. Also on the main floor: a 3-piece bathroom, laundry room, furnace room, mudroom off the back entrance, and a 5th bedroom that could easily be used as a home office, gym, or guest space. Upstairs, a wide staircase leads to a bright and airy living area - an ideal flex space for a media room, playroom, or studio with walkout to the upper deck. Four bedrooms include a large primary with a beautifully updated 3-piece ensuite and walk-in shower, a huge second bedroom with his-and-hers closets, and two more generously sized bedrooms. A 4-piece bathroom rounds out the upper level. This expansive lot offers a world of possibilities. With flexible zoning and generous space, it's ready to adapt to your ideas whether that means multi-generational living, income potential, a home-based business, future guest bunkie or studio, trails and gardens, or simply room to spread out and explore. Live, work, create, or grow with this property - it welcomes it all. All just 5 minutes from the heart of Baysville. (id:63008)
86 Wilson Court
St. Marys, Ontario
Welcome to 86 Wilson Court! Handsome, all-brick and stone exterior, custom-built Bungalow, by Lang Contracting in beautiful St Marys. This 1997 sq ft, 3-bedroom home is perfectly situated on an expansive pie-shaped lot, and nestled in a quiet, sought after location, ideal for families or quiet retirement. This home offers privacy, space and craftmanship in equal measurement. Special features include: Spacious entrance foyer, with high ceiling. Open concept living, dining and kitchen area, with vaulted ceilings, engineered-hardwood flooring, 8ft high doorways, floor to ceiling stone-walled fireplace in living room, with hand-hewn mantle beam. Beautiful Chefs kitchen, features center island with granite counter in a leathered finish. Premium appliances, to include gas stove, with dual ovens and pot-filler. Walk-in pantry, porcelain-apron sink, and subway-tiled backsplash. Dining room area overlooks mature-treed yard, with walk-out to a large, covered deck, perfect for a morning coffee or to entertain. Spacious primary bedroom, with walk-in closet and 3pc Ensuite bathroom with heated flooring. Main floor laundry, and central vacuum. Walk-out basement to stamp-concrete patio, and rear yard with custom-built 14x10 ft garden shed. Finished multi-purpose room, with premium plank flooring, perfect for hobbies or home-office. Basement has heated floors throughout, and roughed-in plumbing for future bathroom. Double car garage, paved driveway with concrete borders. Excellent mechanicals, and central vacuum. Located within walking distance to trails, the Thames River and the downtown core. A Gem! (id:63008)

