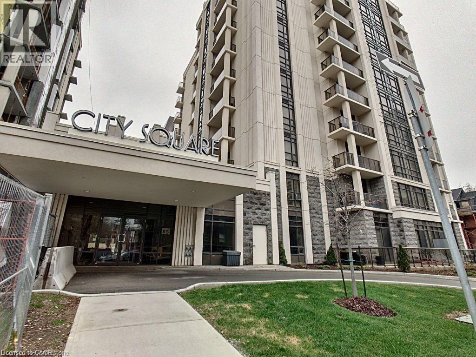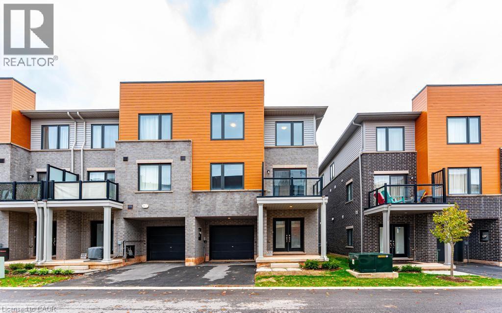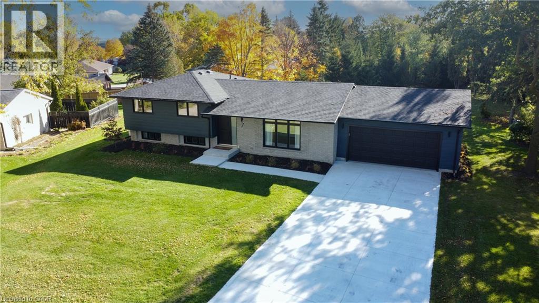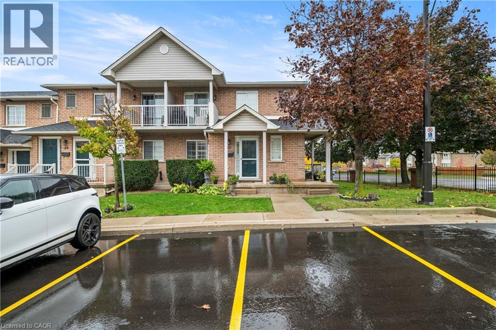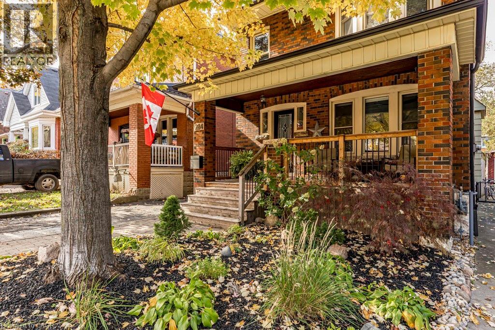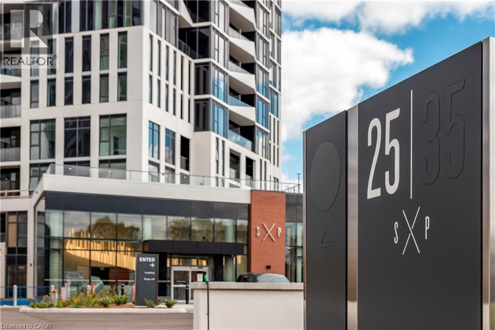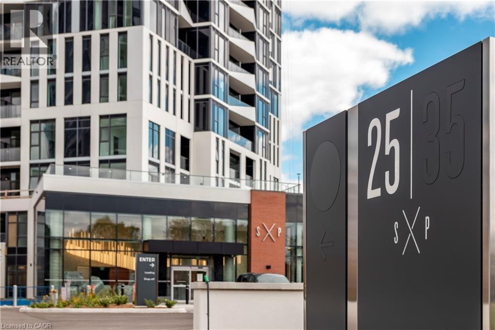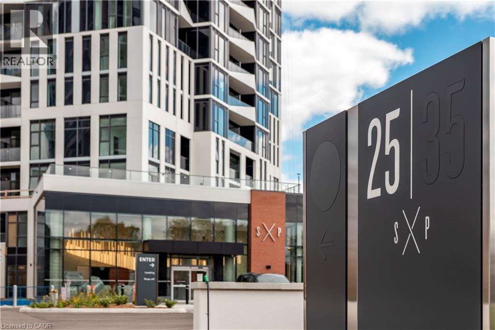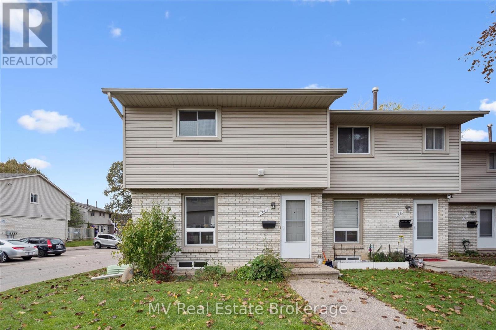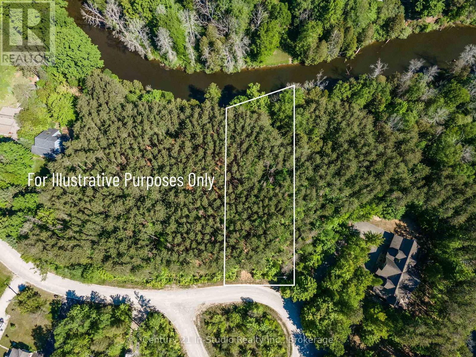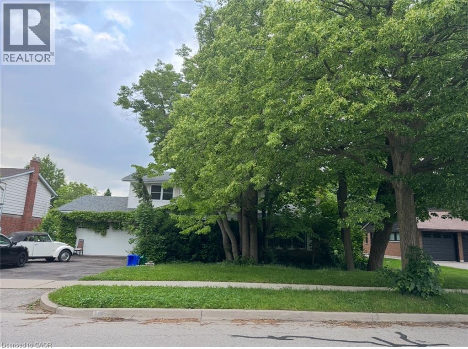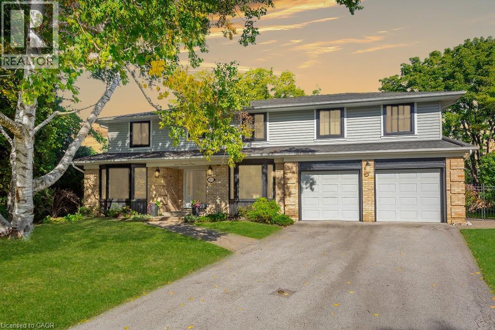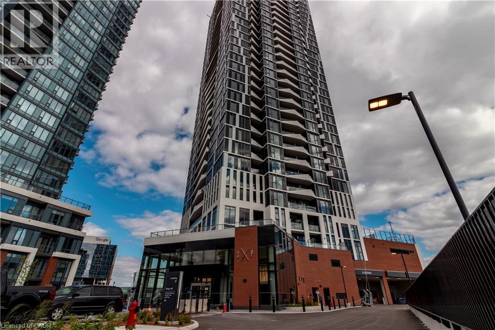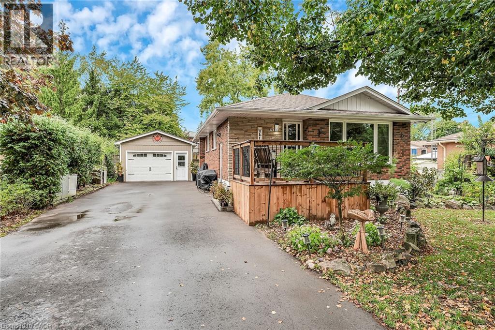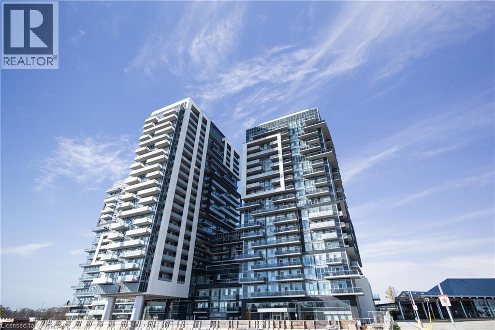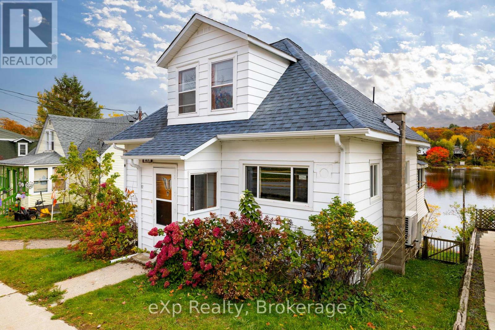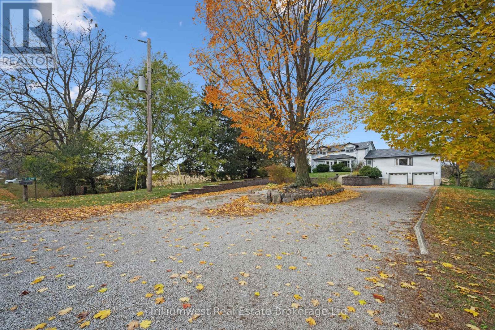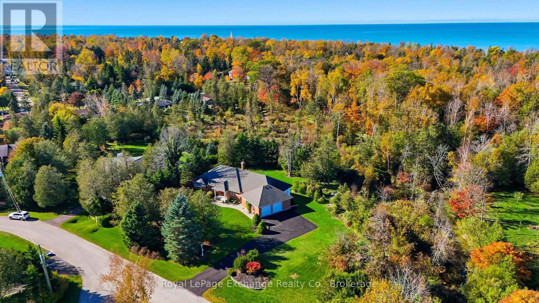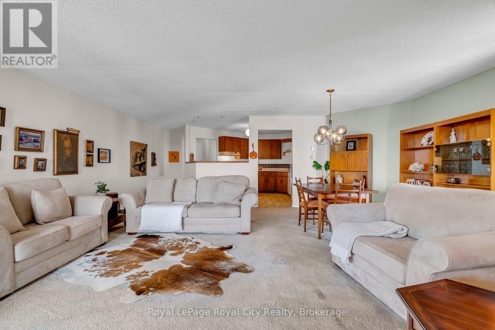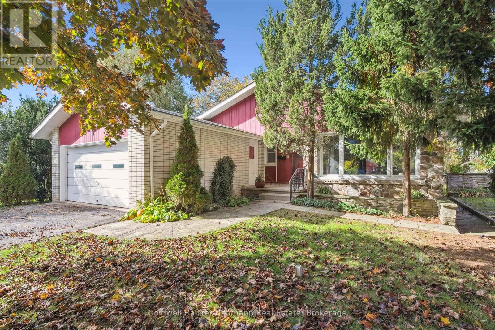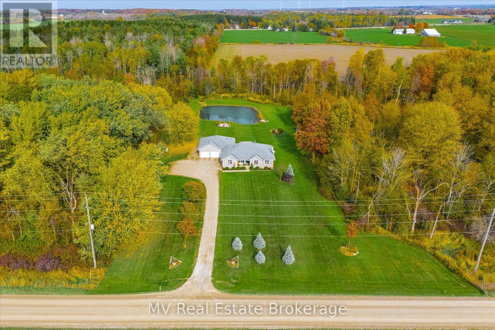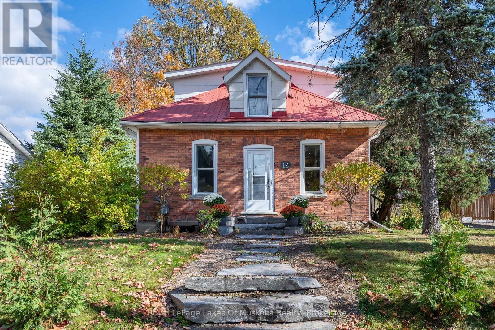85 Robinson Street Unit# 602
Hamilton, Ontario
Stylish 1-bedroom corner unit in the desirable City Square development, located in Hamilton’s trendy Durand District. This bright south-facing condo offers great views, geothermal heating, and top amenities including a rooftop patio, gym, media room, bike storage, and underground parking. Steps to hospitals, parks, and transit. Ideal for young professionals or investors looking for a prime location. (id:63008)
68 Dryden Lane
Hamilton, Ontario
Welcome to this modern and very affordable 3-storey end-unit townhouse, under 5 years old, offering style, convenience, and comfort. Featuring 3 spacious bedrooms and an open-concept main floor, this home is perfect for first-time buyers, young families, or investors. The bright and airy layout includes a modern kitchen with ample cabinetry and a seamless flow to the living and dining areas, ideal for everyday living and entertaining. Located in a highly sought-after neighbourhood, you’ll enjoy being close to shopping, schools, parks, restaurants, and public transit, with quick and easy access to major highways for commuters. Don’t miss this opportunity to own a newer home in a fantastic location at an incredible value! (id:63008)
7 Trillium Court
Heidelberg, Ontario
Charming Move in Ready Side Split nestled on a quiet court in Heidelberg, this beautiful extensively renovated home sits on a stunning property, lined by evergreens and within view of a farmer’s field — offering rare privacy and peaceful country charm, yet have all the town amenities. Perfect size home, the setting, yard, and location make it truly special. Inside, you’re welcomed by a bright and inviting living room, perfect for entertaining family and friends. The central kitchen features modern updates and adjoins a comfortable dining area. Upstairs, you’ll find three spacious bedrooms and a stylishly updated family washroom. The lower level adds versatility with a fourth bedroom or den with look-out windows, a nice size family room, and a convenient 4-piece bath. The basement level provides even more space — ideal for a games room, home gym, or media theatre area, with electrical already in place for a projection screen. Step outside to enjoy the deck and expansive backyard — a blank canvas for your garden, play area, pool or future outdoor retreat. A full double garage with access to the rear yard completes this charming property. Renovations in (2024 and 2025) include, upgraded insulation, windows, and doors, concrete walk-way and drive way, roof shingles, washrooms, kitchen, lighting, hardware, doors and trim, flooring, paint, electrical panel, sump-pump, landscaping, and so much more. Move in ready. Properties like this rarely come available in this sought-after community. Just minutes from St. Jacobs Farmers’ Market and North Waterloo, this home offers the perfect blend of small-town charm, privacy, and convenience.* 3 photos are virtually staged in the lower level. (id:63008)
2737 King Street E Unit# 45
Hamilton, Ontario
Welcome to this beautiful bungalow/stacked townhouse end unit at Jackson’s Landing with over 2000 sqft of finished living space. Located in a private & peaceful complex, this unit is perfect for anyone looking for maintenance-free living. The main level offers a bright open-concept living and dining area, an eat-in kitchen with stainless steel appliances and 2 spacious bedrooms - including a primary room with his & hers closets and a 4-piece ensuite. A second 4-piece bathroom & laundry room completes the main floor. The finished basement expands your living space with a large recreation room, a wet bar, an additional bedroom, and a 4-piece bathroom with a jacuzzi tub. Along with plenty of storage, this basement is perfect for extended family or guests. Conveniently located close to shopping, public transit, and major highways. Book your showing today — this rare unit won’t last. (id:63008)
284 Houghton Avenue S
Hamilton, Ontario
Welcome to this beautifully updated home in the sought-after Delta community. Known for its friendly neighbours, tree-lined streets, & close proximity to Gage Park, Ottawa Street, transit, & amenities — this location has it all. Built in 1931, this timeless 2.5-storey home has seen numerous thoughtful updates over the past eight years, including a major renovation in 2022 by Heartwood Renovations. The main floor now offers a seamless open-concept flow, blending modern design with classic character. The kitchen is a showstopper — stylish and functional with an island, pot lights, ample storage, & perfectly chosen fixtures, all open to the dining area. The cozy living room is anchored by an electric fireplace framed with custom shelving that’s perfect for displaying your favourite memories. Upstairs, you’ll find three bedrms (one currently serving as the dressing room) & a spa-inspired bathrm complete with a freestanding soaker tub & walk-in shower wrapped in serene seafoam tile. The finished loft boasts endless versatility. Think movie nights, home office, 4 th bedrm, or the ultimate lounge space; whatever you desire. Out front, enjoy morning coffee on the classic covered porch. Out back, the private, fully fenced yard is an entertainer’s delight with a covered deck, pergola, firepit area, & lush landscaping. The detached single-car garage with hydro rounds out this picture-perfect property. A home with heart, character, and all the right updates — ready for its next chapter. (id:63008)
25 Wellington Street S Unit# 910
Kitchener, Ontario
Brand new from VanMar Developments! Stylish 2 bed, 2 bath Corner Suite at DUO Tower C, Station Park. 768 sf interior + private balcony. Open living/dining with modern kitchen featuring quartz counters & stainless steel appliances. In-suite laundry. Primary bedroom with extra large naturally lit ensuite. Station Park amenities include: Peloton studio, bowling, aqua spa & hot tub, fitness, SkyDeck outdoor gym, yoga deck, sauna &much more. Steps to transit, Google & Innovation District. (id:63008)
25 Wellington Street S Unit# 1712
Kitchener, Ontario
Brand new from VanMar Developments! Stylish 2 Bed, 2 Bath Corner Suite at DUO Tower C, Station Park. 769 sf interior + private balcony. Open living/dining with modern kitchen featuring quartz counters & stainless steel appliances. Primary bedroom with extra large naturally lit ensuite.In-suite laundry. Station Park amenities include: peloton studio, bowling, aqua spa & hot tub, fitness, SkyDeck outdoor gym, yoga deck, sauna &much more. Steps to shopping, school, restaurants, transit, Google & Innovation District. Please note this unit does not come with parking. (id:63008)
25 Wellington Street S Unit# 2704
Kitchener, Ontario
Brand new unit from VanMar Developments. Stylish 1 Bed Suite + Locker at DUO Tower C, Station Park. 512 sf interior + private balcony. Open concept living/dining with breakfast bar, modern kitchen w/ quartz counters & stainless steel appliances. Primary bedroom with large floor to ceiling windows. In-suite laundry. Enjoy Station Parks premium amenities: Peloton studio, bowling, aqua spa & hot tub, fitness, SkyDeck outdoor gym & yoga deck, sauna & much more. Steps to shopping, restaurants, schools, transit, Google & Innovation District. (id:63008)
54 Morgan Drive
Caledonia, Ontario
Welcome to 54 Morgan Dr. This charming, raised ranch is ready for its new owners. Upon entry, you will appreciate the inviting atmosphere of this well-maintained 2 + 2-bedroom residence, ideal for first-time home buyers or those looking to downsize. The property boasts a contemporary open-concept layout with cathedral ceilings and a cozy electric fireplace that enhances the home's warm ambiance. The kitchen features stainless steel appliances and recently updated patio doors leading to the side deck, which includes a natural gas BBQ hookup. The main level offers two bedrooms overlooking the serene, forested area at the back of the home, as well as a recently renovated, modern four-piece bathroom. The lower level provides additional living space, including a spacious recreation room filled with natural light from large windows. Two generously sized bedrooms and a modern three-piece bathroom with a glass walk-in shower are also located on this level. Outside, the property has been meticulously landscaped, offering a concrete driveway, walkway to the rear, and a large patterned concrete patio featuring a gazebo and hot tub. The private backyard overlooks a wooded area, creating a rare and tranquil setting. Additional amenities include a garden shed for extra storage. Recent updates include new shingles (2017), front windows (2022), a hot tub (2018), fully renovated main bath (2024), washer and dryer (2023). (id:63008)
94 - 700 Paisley Road
Guelph, Ontario
Welcome to 94-700 Paisley, a beautifully updated 4-bedroom, 3-bath condo townhouse in Guelph's desirable west end. Perfect for first-time buyers or families alike, this move-in-ready home blends comfort, function, and modern style in a prime location surrounded by greenspace on three sides. The bright, carpet-free main floor features a stunning custom Barzotti kitchen (2019) with updated flooring, trim, interior doors, and a new main-floor powder room. Upstairs offers three good sized bedrooms plus a versatile fourth currently serving as a convenient laundry room-easily converted back to a bedroom with laundry relocated to the lower level. The partially finished basement extends your living space with a rec room and a beautifully done 3-piece bath (2022). Major updates include a new roof and upgraded attic insulation (R50) in 2025, and newer furnace and owned water heater. Enjoy a fully fenced yard with gate access and a handy shed, corner unit, plus a well-managed condo community that covers exterior maintenance (brick out - windows, doors, roof), building insurance, water, lawn care, snow removal, and one designated parking spot with plenty of visitor spaces. Conveniently located steps to the bus route, Costco, grocery stores, many parks, trails, and schools, with quick access to the Hanlon (Hwy 6)-this home truly has it all! Interboard MLS #40783939 (Cornerstone) (id:63008)
46 Riverside Place
South Bruce Peninsula, Ontario
Incredible Opportunity on a Prime Waterfront Lot! This exceptional property offers a rare combination of versatility, space, and privacy. As the deepest and widest developable vacant waterfront lot left on the street, it stands out for its development potential. With zoning that permits a variety of uses including a single detached home, bed and breakfast, short-term rental, home-based business, or child care, this lot is ideal as either a serene retirement destination, lucrative income property or a picturesque family home. Enjoy enhanced privacy with the lot to the east already established and set back from this property. This creates a beautiful and natural buffer between you and your neighbor to the east. This added seclusion is a unique advantage for those looking to run a quiet business or simply appreciate peace and quiet on the riverfront. Enjoy Riverfront living at its best! Spend your days fishing, kayaking, or hiking nearby trails. After your time on the river head to world-famous Sauble Beach with the family for sun-filled afternoons, sweet treats, good food and unforgettable sunsets. Whether you're looking for a peaceful escape or a thriving vacation rental investment, this property offers it all. Don't miss your chance to own one of the most desirable pieces of land in the area! Established building Envelope with GSCA from 2025 on file. (id:63008)
46 Birchcliff Avenue
Kitchener, Ontario
Discover a hidden gem from the 1960s, nestled in the charming Forest Hill neighborhood. This delightful home sits on a picturesque tree-lined street, offering the perfect blend of urban convenience and suburban tranquility. Enjoy easy access to schools, shopping, and just minutes from the expressway. With a spacious layout, this property features four generous bedrooms and three bathrooms. Step outside to the large outdoor deck, perfect for entertaining or simply soaking in the serene surroundings. This home is ready for your personal finishing touches to truly make it your own. Don’t miss the opportunity to create lasting memories in this beautiful Forest Hill residence! (id:63008)
359 Camelot Court
Burlington, Ontario
Welcome to a rare opportunity to own a spacious 4+1 bedroom, 5 bathroom home backing directly onto Strathcona Park in Burlington’s highly desirable Shoreacres neighbourhood. Nestled on a quiet court within the Tuck/Nelson/St. Raphael School District, this property offers the perfect blend of comfort, function, and location. Set on one of the largest and most private pie-shaped lots in the area, this home is designed for family living and effortless entertaining. The backyard is a true retreat, featuring a saltwater pool, multiple patio spaces, and direct access to the park with playgrounds, trails, and a baseball diamond steps away. Inside, you’ll find over 3,300 sq. ft. of total finished space thoughtfully laid out for everyday living. The main floor includes bright, spacious principal rooms - a welcoming living and dining area, a private office, and a cozy family room with a gas fireplace. The updated kitchen boasts a large island, ample storage, and a breakfast area with peaceful views of the backyard. Upstairs, the primary suite offers a beautiful 5-piece ensuite with a soaker tub, glass shower, and double vanity. Three additional bedrooms and two full bathrooms provide flexibility for growing families, while the second-floor laundry adds everyday convenience. The fully finished lower level includes a generous recreation room with a fireplace, an additional bedroom, a 2-piece bath, and a utility/workshop space - perfect for a guest suite, teen retreat, or home gym. Recent updates include windows, roof, furnace, air conditioner, and pool liner, allowing you to move in with confidence. Located close to top-rated schools, shopping, parks, and major highways, this home offers a rare combination of space, privacy, and an unbeatable setting. Backing onto green space and tucked away on a quiet street, this is the family lifestyle you’ve been waiting for. (id:63008)
456 Mooney Crescent
Orillia, Ontario
Discover your dream home on the coveted Dougall Canal with direct, protected access to Lake Couchiching! This sprawling 4-level backsplit sits at the end of a quiet, family-friendly cul-de-sac in one of Orillia's most sought-after neighbourhoods. Extensively updated with new carpets, fresh paint, and professional landscaping - ready for you to unpack and enjoy! With so many incredible highlights including a bright foyer with easy flow to main living areas, stunning canal views from rear-facing rooms, lower-level walkout and incredible mature trees shading the yard, this property is sure to check all the boxes! An expansive private dock with 15 & 30-amp power for your boat is ready for boating, kayaking, fishing, or sunset relaxation. Minutes from parks, trails, Hwy 11, and downtown Orillia. Your waterfront lifestyle starts here - book your private showing today! (id:63008)
25 Wellington Street S Unit# 2406
Kitchener, Ontario
Welcome to Station Park DUO Tower C! Spacious Corner 1 Bed Suite available for Lease. 572 sf interior + private balcony, and 1 underground parking. Open living/dining area with modern kitchen featuring quartz counters & stainless steel appliances. Primary bedroom on corner of building with maximum natural light from 2 directions. In-suite laundry. Enjoy Station Parks unmatched amenities: Peloton studio, bowling, aqua spa & hot tub, SkyDeck gym & yoga deck & more. Steps to shopping, restaurants, schools, transit, Google & Innovation District. Come live & explore Downtown living! (id:63008)
223 Berwick Street
Caledonia, Ontario
Location, location, location! Attractive brick+stone bungalow nestled into a sought after, family friendly neighbourhood. Steps away from schools, amenities, the beautiful Grand River, and over looking a manicured, park-like setting with no neighbours to the East! This 1963 built home boasts 1431 sqft. of finished living space, including 3 bedrooms, 2 full bathrooms and many desirable updates! Shingled roof(2024), main level bathroom(2025), main floor windows(2018), furnace and a/c(2018-owned), water heater(2019-owned), lower level bathroom(2020), front deck(2024), double wide 70 foot long asphalt driveway(2024), 16x30 detached workshop(2018) featuring 2 garage doors, 2x6 constructions, metal roof, vinyl siding, plywood instead of aspenite, concrete pad-no hydro yet but could be outfitted with power! Open concept eat-in-kitchen and living room with updated Ikea cabinetry, vaulted ceilings, large island with seating, tile flooring and backsplash, large pantry, wall oven, gas cooktop, and farmhouse sink! 100 amp breaker panel, and finished 30 foot long rec rm on the lower level! Side entrance lends the opportunity for in-law potential as there is plenty of unfinished space to bring your vision to life! The back yard is private and nearly fully fenced. Side garage door offers a great 'man-cave' indoor/outdoor entertaining space! Suitable for many different demographics. The retirees looking for one level living, the family looking for a convenient location + multiple hang out spaces or the first time home Buyer looking to avoid any major component expenses! Nothing to do but move in and make it your own as all the major upgrades have been taken care of!! (id:63008)
2093 Fairview Street Unit# 1804
Burlington, Ontario
Welcome to the Paradigm. Located on the 18th level is the “Prestige” model. This unit is located at the east corner of Building “C” offering plenty of natural light. This unit includes 2 bedrooms & 2 bathrooms, open concept living with a beautiful kitchen, SS appliances, quartz countertops & beautiful finishes. Carpet-free, fantastic views, 9ft ceilings & in-suite laundry. This condo has access to an abundance of amenities, including an indoor pool on the 4th level, 1 parking space (#211), 1 locker (#261). Located right next to Go Train Station. Walking distance to lakefront & downtown Burlington. Easy highway access, close to schools & shopping. Welcome home. (id:63008)
47 William Street
Parry Sound, Ontario
Choose 47 William St if you want your everyday to feel like a weekend-coffee on the deck, paddle at dusk, concerts and markets close enough to wander to, and a community where shopkeepers know your name. Life here is about access: the Seguin River is your backyard (swim, paddle, canoe included), the waterfront trail and town amenities are minutes away, and you've got municipal services and natural gas for easy living. Winter sweetens the deal: lace up at local indoor/outdoor rinks, cross-country ski and snowshoe on nearby groomed trails, hop on OFSC snowmobile routes that link right out of town, and try ice-fishing on Georgian Bay when conditions allow; then warm up back home with efficient natural-gas heat, quiet, well-insulated rooms, and a mud-friendly separate entrance for all the gear-proving this address plays just as well in January as it does in July. The home itself gives you options: fully renovated main and upper levels (recent roof, updated insulation, plumbing, electrical, fresh paint) mean you can move in and start living, while elements of its history-those great exposed ceiling beams-layer in a modern, loft-style vibe you won't find in a cookie-cutter build. The kitchen's sleek black counters are a carbon-negative linseed-oil product, so sustainability is literally built into your daily routine. Need flexibility? The full-height basement with high ceilings is unfinished and ready for your imagination-workspace, guest suite, studio-with a separate entrance that also connects to the deck overlooking the river, creating real income-potential pathways (you choose the timeline). And because it's not totally turnkey, some furniture is negotiable-keep what you love, curate the rest. What's in it for you is more than a house: it's a simpler rhythm, water at your doorstep, room to create (and monetize) your ideas, and the rare feeling that home, nature, and town all meet in one address. Be Where You Want To Be! (note basement renderings are AI generated) (id:63008)
379 Little Lake Road
Norfolk, Ontario
Enjoy peaceful country living just 10 minutes from Norwich! This spacious 5-bedroom, 2-bath home with a detached 24x34 shop offers the perfect blend of comfort, functionality, and rural charm - ideal for families, hobbyists, or anyone craving space and serenity. Step inside to find a warm and inviting layout with plenty of natural light and room to grow. The main floor features a bright kitchen and dining area perfect for family gatherings, along with cozy living spaces ideal for relaxing or entertaining. Upstairs, you'll find generously sized bedrooms offering privacy and comfort for everyone. Outside, enjoy the wide-open space of just over an acre of land - perfect for gardening, play, or outdoor entertaining. The detached shop provides endless possibilities for hobbies and storage. Whether you're looking for room to raise a family, space to work on projects, or simply a peaceful place to call home, this property has it all. (id:63008)
115 Deerhurst Drive
Huron-Kinloss, Ontario
This home truly has it all! A solid red-brick bungalow located in desirable Point Clark, a quiet lakeside community just a short drive to Kincardine, Goderich & Ripley. Set on just over 1/2 acre of beautifully groomed private grounds, this property offers a peaceful natural setting with a creek bordering one side & a walking trail directly behind the home. Tucked away on a quiet cul-de-sac, it's the ideal setting for family living or peaceful retirement living. The main floor features a bright, open-concept layout filled with natural light. At the heart of the home is the kitchen, complete with solid wood cabinetry, quartz countertops, a sprawling island & spacious dinette/breakfast nook. A formal dining room overlooking the sunroom and backyard provides the perfect space for family gatherings & entertaining. The sunken living room has a cozy atmosphere with a propane fireplace & den sits just off this space for additional flexibility, currently used as a craft room. Two bedrooms are located on the main level, including a generously sized primary suite with ensuite & walk in closet, plus a full guest bath. Convenient main-floor laundry with wash tub is located just off the garage entrance. The attached 28' x 28' garage is fully insulated, equipped with hydro, concrete floors & heated by propane - ideal for hobbyists, storage, or secure parking. The lower level offers incredible versatility depending on your needs. Currently finished with an exercise area, rec room featuring a wood stove, pool room, bedroom, bathroom, oversized mechanical room, cold cellar & additional storage space - perfect for guests, hobbies, or extended family living. Step into the backyard oasis featuring a 2023 composite deck, lush lawn, charming gardens & a welcoming firepit area - ideal for family nights & summer gatherings. This property has been meticulously cared for; pride of ownership is evident throughout. A rare opportunity to enjoy comfort, space & nature in a wonderful community. (id:63008)
803 - 22 Marilyn Drive
Guelph, Ontario
Bright and spacious 2-bedroom, 1-bath condo at 22 Marilyn Drive offering over 1,200 sq ft with stunning views of Riverside Park. This sun-filled unit features generous living areas, large bedrooms, and abundant natural light throughout. Located in one of Guelph's most desirable areas, steps to shopping, restaurants, transit, and scenic trails. Includes one underground parking space, an ideal opportunity to enter the market without compromising on space, views, or location! (id:63008)
25 Oak Street
Guelph, Ontario
Mature, treed 75 x 143' Lot in quiet, family friendly neighbourhood. Solid 1400+ sq ft Bungalow with with full basement, 2-car garage and fully fenced yard. This well-loved home has been in the family since 1977, an era when pride of ownership meant everything and heart & soul were preserved for future generations. For the discriminating buyer who appreciates the "good bones" of older homes, you're apt to find some charming 'vintage funk' here, something not to be found in newer homes. Short steps from the neighbourhood park & playground, and very walkable along quiet streets to elementary schools, both Public and Catholic. Enjoy lazy summer days in your sheltered back yard or in the cool shade of your spacious lanai. Easy walking distance to Campus Estates Shopping Centre, university campus and all the amenities offered on Stone Road. With three bedrooms on the main level, the full basement makes this home very adaptable with bonus living space to spread out according to your family needs. I'm told it's a neighbourhood where neighbours are still neighbourly, where families put down roots, build community, and resist uprooting, instead moving more family into the neighbourhood as opportunities arise. Take advantage of a great opportunity before the market swings into full gear again! It's a great time to make your move. This one needs to be seen to be appreciated! (id:63008)
7003 Beatty Line N
Centre Wellington, Ontario
Nestled among trees, trails, and a spring-fed pond, this stunning bungalow offers a peaceful escape just minutes from Fergus and Elora -and less than half an hour to the heart of both Guelph and Waterloo. Set on 3.35 acres, 7003 Beatty Line delivers the space, style, and serenity you've been searching for. Whether you're upsizing your lifestyle or downsizing your maintenance, this home rises to meet you. Inside, natural light pours through generous windows, highlighting a 2200 sq ft layout with rich finishes and effortless flow. The custom Mennonite kitchen (2021) anchors the heart of the home, while updated bathrooms (2024), wide-plank flooring (2021), and newer windows and doors (2022) elevate every corner. Four bedrooms and 3.5 baths provide room to grow, host, or simply breathe. Step outside to a multi-level deck, flagstone firepit (2023), and private dock - perfect for morning coffee or sunset gatherings. The oversized 3+ car garage with workshop is a dream for hobbyists, and the basement walk-up to the garage adds flexibility and function. Downstairs, enjoy a cozy woodstove, games area, and custom bar for weekend entertaining, plus a separate living space with it's own entrance - ideal for guests or multi-generational living. Though surrounded by nature and privacy, this home is fully connected with fibre optic high-speed internet - perfect for today's work-from-home and family needs. With major updates already done (roof, furnace, water system), this home is move-in ready and thoughtfully equipped. Surrounded by nature, trails, and open skies, this is more than a home - it's a lifestyle. Come experience the beauty, privacy, and possibility of Beatty Line. (id:63008)
12 Elm Street
Huntsville, Ontario
Sought after location in the heart of downtown Huntsville but tucked away on an oversized lot that feels more rural. Meticulously maintained 4 bedroom residence boasts modern amenities with all of the design charm of a vintage home. Original hardwood floors in the open concept living dining and the 2 main level bedrooms. There is a lovely gas fireplace in the living room and ample windows to create sunlit living spaces. Gorgeous recent kitchen renovation with up to the minute cabinets with quartz countertops, built in shelves, ceiling is lovely pine to maintain the feel of the home and a bay window with seating area, beautiful lighting and a door to a little deck ideal for your barbeque. 2 main level bathrooms, the 2 pc includes the laundry and the 2nd 4 pc bathroom have been renovated and are lovely. The upper level features 2 large bedrooms, 1 currently being used as the primary. There is room on this level for a bathroom to be added if a buyer wishes. Also a bonus kids play area, great for a nap. The fabulous large lot offers room for a detached double garage and it may be possible to add an ADU on top as well (buyer should make their own inquiries). The 2 sea cans, 20' and 40' have electricity and the 20' has heat. The sea cans have been inspected and permitted with 220 (50amp) as the current owner is a welder. He uses one as a workshop and the other is a "man cave". New A/C 2022, RV receptical and water hook up in the yard, updated electrical panel and installed underground service. This home and property are an absolute pleasure to view. Reasonable costs to heat with forced air gas and also hot water tank is gas. (id:63008)

