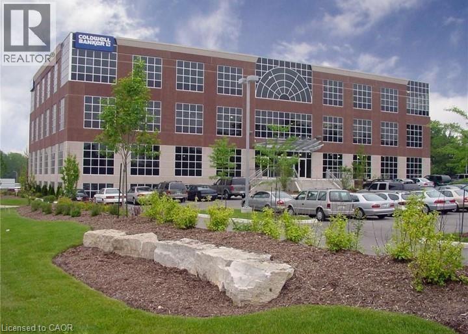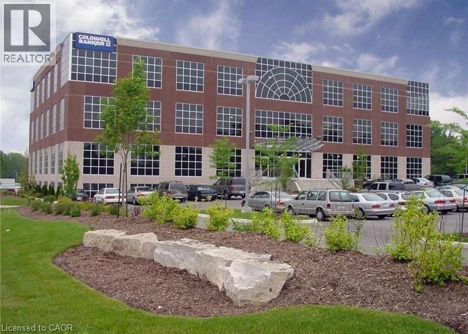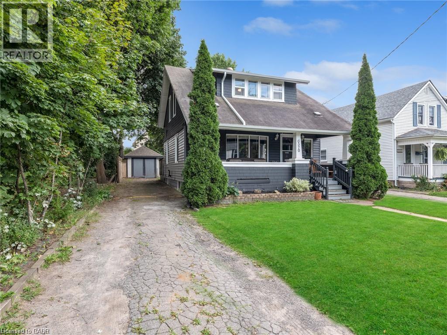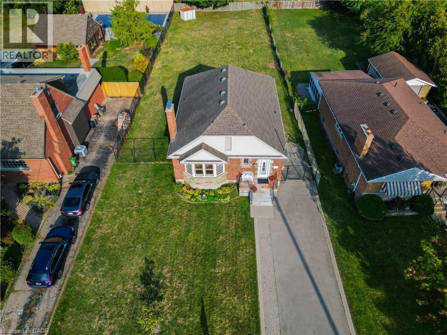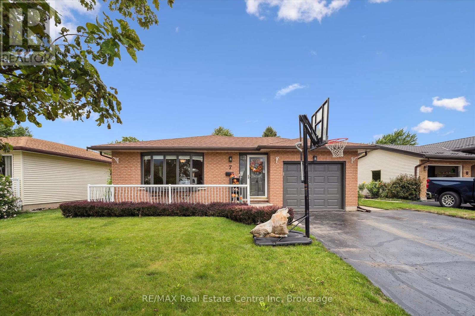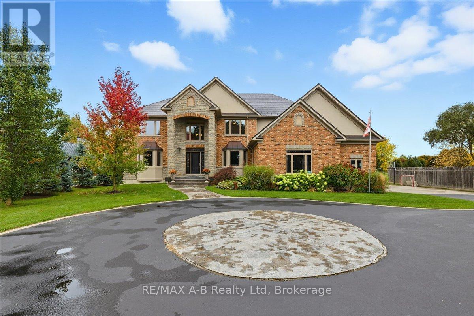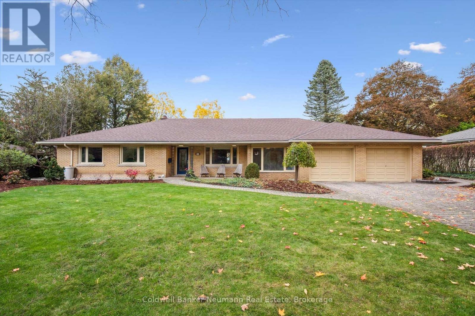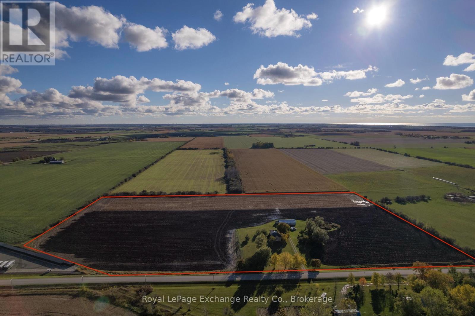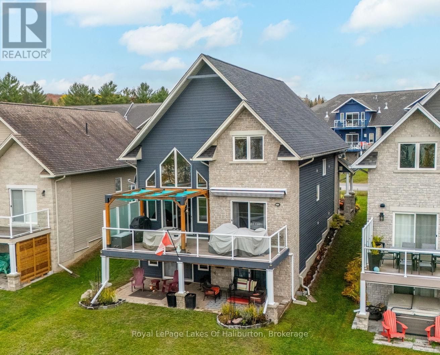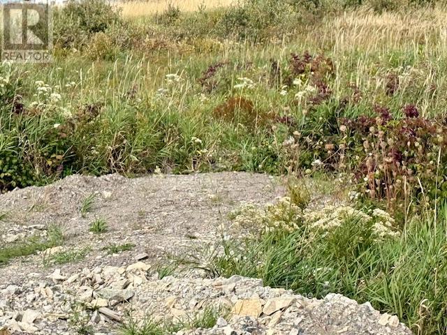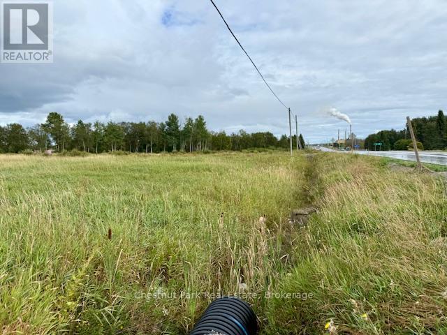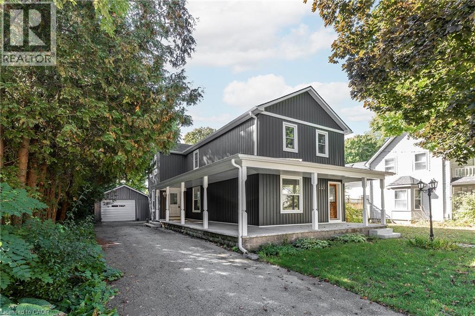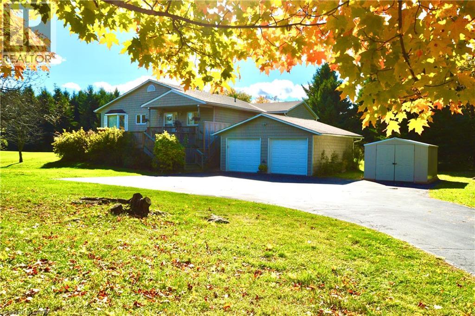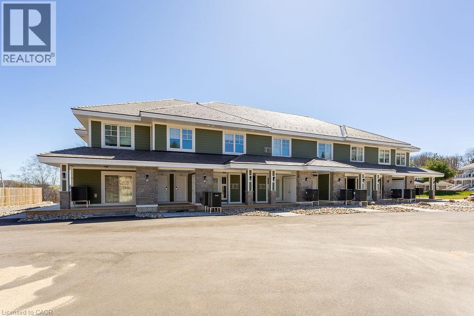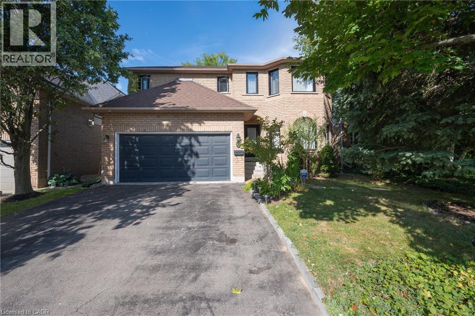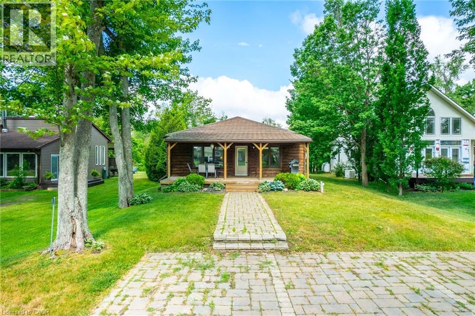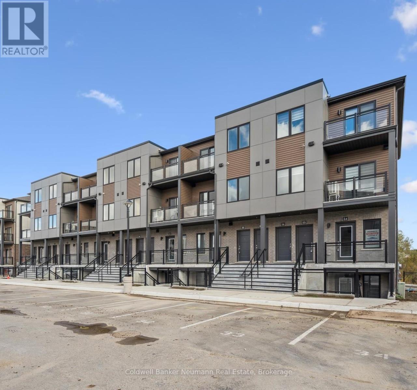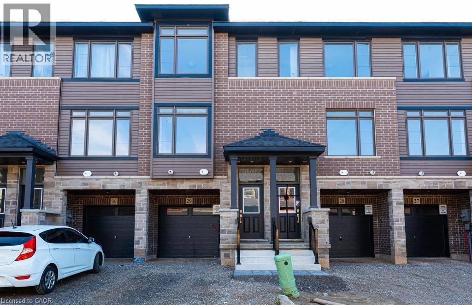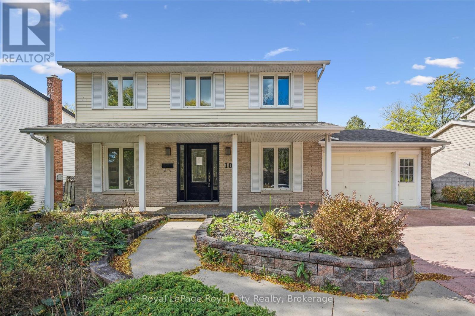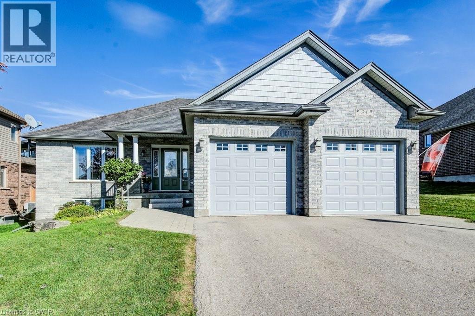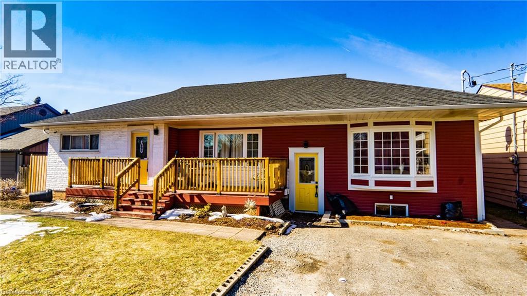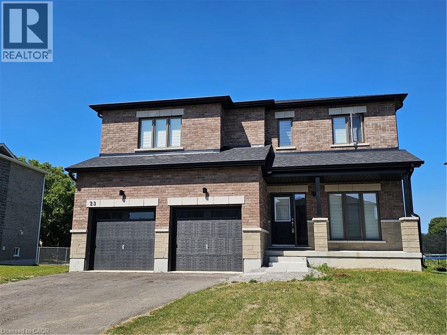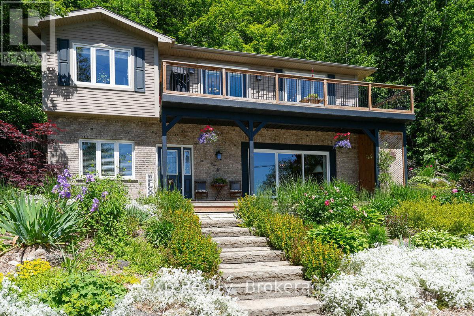508 Riverbend Drive Unit# 87-92
Kitchener, Ontario
“Your Sandbox” Co-working office space is a pod of 6 workstations, great area for collaboration, teamwork and productivity. Many onsite amenities meeting rooms, 100+ seat theatre with full audio/visual system, golf simulator, videocasting area and fitness centre. Included is free parking and 24/7 secure building and access. Your workstation comes equipped with locking file cabinet, task chair and a modern desk. This office space is equipped with everything needed for a dynamic and secure work setting. Share common interests with likeminded professionals and referrals to grow your business. Contact us today to schedule a viewing. (id:63008)
508 Riverbend Drive Unit# 86
Kitchener, Ontario
Your Sandbox Co-working office space. Looking to grow your business? Enjoy this dedicated hybrid working space and all the perks that it offers, such as free parking, 24/7 secure building, many onsite amenities including meeting rooms, 100 seat theatre with full audio/visual system, golf simulator, a videocasting area and fitness centre! Your working space comes equipped with a locking filing cabinet, task chair and a modern desk. For you, it is important to balance work and privacy, sharing common interests with like-minded professionals and referrals to grow your business. Contact us today to schedule a viewing. (id:63008)
6370 High Street
Niagara Falls, Ontario
Welcome to this charming detached 1.5-storey home, perfectly situated in a quiet and friendly neighbourhood in the heart of Niagara Falls. Enjoy the convenience of being just minutes from highways, parks, schools, shopping, and everyday amenities, all while tucked away in a peaceful residential setting. This inviting home features 2 spacious bedrooms and 2 bathrooms, along with a bright eat-in kitchen, dedicated dining area, and a comfortable living space ideal for relaxing or entertaining. Thoughtfully designed, it offers ample storage throughout and includes shared use of half of the shed for added convenience. Outside, you’ll find driveway parking for multiple vehicles and a large backyard with access to a wood burning sauna, providing the perfect space for outdoor gatherings, gardening, or simply unwinding. With its ideal location, thoughtful layout, and inviting outdoor space, this property delivers a wonderful blend of comfort and lifestyle in one of Niagara's most convenient settings. (id:63008)
37 Lower Horning Road
Hamilton, Ontario
RARE 60'X200' LOT and this well-maintained 3-bedroom brick bungalow. Endless potential for an addition, new built, or perfect for a pool to create your backyard oasis. Side entrance leads to the partly finished basement with a large rec room w/wide-plank floors—perfect for family living or in-law suite potential. Inside, lots of hardwood floors and natural light, highlight a functional layout that flows from the front entry to the bright living room with cove ceilings, fireplace, and leaded glass windows, through an arched opening to the formal dining room and updated kitchen with maple cabinetry, subway tile backsplash, and built-in appliances. 3 bedrooms w/ one which has a walkout to a large rear deck overlooking the deep fenced yard, ideal for entertaining. Conveniently located near McMaster University & Hospital, shopping, transit, schools, trails, and parks, and just minutes to Downtown Dundas and Ancaster Village. Electric Boiler updated 2019. Quotes obtained to convert to forced air gas furnace & c/air. A wonderful opportunity for your dream home in a fantastic location. (id:63008)
7 Eastview Drive
Wellington North, Ontario
Absolutely Stunning four bedroom Bungalow in the growing town of Arthur! I have been waiting patiently for this one to come to market and once you see it you will know why. This beautiful four bedroom, two full bathroom bungalow situated on a nice big lot right across from township green-space has it all. Professionally updated with the highest level of decorating and modern updates like partial open concept, bright recessed lighting and all with that all important single level living. The finished basement boasts a massive theatre style rec room, full bath, bedroom, BIG laundry/utility room plus separate workshop. With the separate entrance to the basement, it could easily be adjusted to one bedroom apartment to offset the mortgage or fantastic in-law suite. The garage is big enough to keep the snow off the car or work on that special project featuring epoxy floor and fully insulated. Room for four car parking in the driveway without losing the view of the country side from the front window. One of the best surprises is the picture perfect, horticultural impressive backyard with concrete walkways and raised deck with room for all invited to the party. This home is great for all buyers in the market now so don't wait and wonder when you can love it and own it. (id:63008)
151 Huron Road
Perth South, Ontario
Experience luxury and comfort in this stunning custom built executive 2-storey detached home, offering 5 spacious bedrooms and 4.5 bathrooms across 5,200 square feet of beautifully remodeled living space. Just 5 minutes from Stratford, this property welcomes you with impressive 20 ft ceilings in the great room and gleaming hardwood flooring throughout.The recently updated kitchen is perfect for culinary enthusiasts, while the elegant fireplace invites cozy gatherings with family and friends. Retreat to the luxurious primary suite for ultimate relaxation after a long day.Enjoy the benefits of energy efficiency, a steel roof, and in-floor heating on both the basement and main levels for year-round comfort. The 3-car attached garage and an expansive 32 x 57 shop provide ample RV storage and workspace. All of this is set on a generous 1.88-acre lot, offering privacy and space to enjoy.This meticulously maintained home is the perfect blend of sophistication and practicality-schedule your private showing today! (id:63008)
36 Harcourt Drive
Guelph, Ontario
Welcome to this spacious and truly unique bungalow in Guelph's highly desirable Old University neighbourhood. This property offers something rare - two homes in one, all above grade. Step through the front door into the main residence, featuring three bedrooms on the main floor and a versatile bonus room that can serve as a playroom, mudroom, or home office, conveniently located between the kitchen and the double-car garage. Original hardwood floors flow through most of the main level, complementing the large kitchen, expansive dining area, and a bright living room with floor-to-ceiling windows.The main home also includes a full basement, offering two additional bedrooms, another full bathroom, laundry facilities, and ample storage space. Now, let's talk about the second home. Added in 2002, this thoughtful addition created a beautiful main-floor apartment - perfect for in-laws, guests, or rental income. This bright, open-concept suite features one bedroom, a full bathroom, a spacious living and dining area with a gas fireplace, custom built-ins by Olympic Kitchens, a full kitchen, and its own laundry. Both homes share a lovely back deck overlooking a serene canopy of trees and established perennials. The backyard also features a powered and drywalled shed - ideal for a workshop or studio. With five bedrooms in the main house plus a one-bedroom suite, this property offers exceptional flexibility as a multi-generational home, investment property, or home with a dedicated office space. Parking is abundant, with space for two vehicles in the garage and six or more in the driveway. A rare opportunity in one of Guelph's most sought-after neighbourhoods - this is a property you'll want to see in person. (id:63008)
2095 12 Concession
Huron-Kinloss, Ontario
Set amidst the peaceful Bruce County countryside, this charming rural property offers over 24 acres of land, including approximately 22 acres of workable ground-ideal for crops, pasture, or agricultural pursuits. The spacious 5-bedroom, 2-bathroom home features comfortable living areas, an attached garage (16' x 21'), and is beautifully surrounded by mature fruit trees that add both character and charm. A detached workshop (29' x 59') provides plenty of room for projects, equipment, or hobbies, while the property's "A1" zoning creates excellent potential for a hobby farm, horses, or a wide range of agricultural ventures. Perfectly situated on a paved country road just a short drive to Kincardine, this is a rare opportunity to enjoy rural living with easy access to local amenities and Lake Huron's beauty. (id:63008)
9 Webb Circle
Dysart Et Al, Ontario
Welcome to this 4-bedroom, 4-bathroom executive home in the prestigious Silver Beach waterfront community on Kashagawigamog Lake, part of the sought-after 5-lake chain. With 2,955 sq. ft. of refined living space, this home combines quality craftsmanship, luxury finishes, and spectacular lake views.The foyer offers keyless entry, retractable screen, and tile floors leading to a gourmet kitchen with upgraded cabinetry, granite counters, under-cabinet lighting, sit-up area, stainless steel appliances, and elegant fixtures. The great room impresses with cathedral ceilings, a stunning floor-to-ceiling stone propane fireplace, hardwood floors, soaring windows, and walkout to a lakeside composite deck featuring a cedar timber-frame pergola and BBQ area and endless lakeviews.The primary suite provides a peaceful retreat with walkout to the deck and awning, ceiling fan, ensuite with heated floors and glass shower. The upper level offers a bright family room with glass panels overlooking the great room, high ceilings, hardwood flooring, 2 bedrooms, carpeted, ceiling fans, and custom blinds, while a walk-in closet area adds generous storage and 4pc bath with soaker tub.The lower level features a spacious rec room with propane fireplace, pot lights, and walkout to an interlocking lakeside patio. A guest suite offers a walkout to waterside patio, walk-in closet, and 4-pc ensuite. Additional highlights include, all bathrooms with heated floors, a multi-zone HVAC system, new hot water on demand (2025), 18W Generac generator, NFTC fibre optics, and a heated, insulated garage with storage and retractable screen. Exterior upgrades include programmable soffit lighting, glass railings, firepit area, and under-deck shielding.Enjoy exclusive access to the Silver Beach Clubhouse featuring a grand hall, kitchen, fitness center, games room, guest suite, two beaches & trails, close to Haliburton for all your amenities. Dock slip available to purchase ($25K). See full list of features. (id:63008)
North Triangle - 0 Highway 11 North Highway
Englehart, Ontario
Located just north of Englehart in the municipality of Charlton and Dack, this 1.012-acre parcel of vacant land offers excellent potential for development. With 300 feet of frontage and an existing entrance directly on Highway 11 North, the property provides outstanding visibility and accessibility along a straight stretch of the highway. The land is fairly flat, cleared a few years ago, and covered with light scrub brush, making it easier to prepare for construction. Municipal water services and natural gas are close by, and hydro runs along the highway frontage. With re-zoning, this property is well-suited for a range of residential, industrial or commercial uses. A second, similar 1.012-acre parcel with matching frontage is also available for purchase, separated only by a 99-foot strip of vacant land owned by Ontario Northland Railway. Situated just 2 km north of Georgia Pacific's Englehart facility, and central to the mining operations in Kirkland Lake and Matachewan, this site presents a prime opportunity for businesses seeking high exposure and room to grow. (id:63008)
South Triangle - 0 Hwy 11 North Highway
Englehart, Ontario
Just north of Englehart, in the municipality of Charlton and Dack, this 1.012-acre vacant land parcel offers an excellent investment opportunity. With 300 feet of frontage on Highway 11 North and an existing entrance, the property provides great accessibility and exposure along a straight stretch of highway with excellent visibility in both directions. The land, which was cleared a few years ago and is now covered with scrub brush, is fairly flat and ready for development. Municipal water services are nearby as is natural gas, and a hydro line runs along the highway frontage. Zoned M3 -Railroad Industrial, the site once was adjacent to the railway line to Charlton, that was removed many years ago. The property has limited uses until it is re-zoned. A similar 1.012-acre triangular parcel with matching frontage is also available, separated only by a 99-foot strip owned by Ontario Northland Railway. Located just 2 km north of Georgia Pacific's Englehart facility, this property is priced to sell and offers strong potential for future growth or development. (id:63008)
237 Main Street E
Otterville, Ontario
Best of both worlds, quality built century home that has been fully renovated with all the modern finishes and conveniences. You will enjoy the small town charm from your wrap around covered porch with a morning coffee or an evening glass of wine. The main floor offers plenty of space with great sized Liv Rm., separate Din Rm and an Eat-in Kitch that will be the envy of your friends and family with quartz counters, large island w/plenty of seating, S/S appliances, pot lights and plenty of cabinets and the convenience of back yard access for summer BBQs. The main floor is complete with a 2 pce powder room. The upper level offers 3 great sized bedrooms and two 4 pce baths including the master ensuite. The full unfinished basement is awaiting your personal touch. The back yard could be the perfect backyard oasis with a a deep lot offering plenty of space for a pool, a play structure for the kids or just a game of soccer, perfect for whatever your dream oasis is. It also offers a garden shed for your storage needs and a detached garage for your car or a man cave/she shed. This home checks ALL the boxes if the peace of small town living is what you are after with all conveniences a short drive away! (id:63008)
3400 Cedar Springs Road
Burlington, Ontario
Prime Location & Endless Possibilities - Discover the perfect blend of privacy, space, and convenience with this charming 3-bedroom raised bungalow, nestled on nearly 5 acres of peaceful, picture-perfect countryside — just 1.5 km north of Dundas Street! Enjoy the tranquillity of rural living without sacrificing proximity to city amenities. Set back approximately 350 feet from the road and surrounded by mature trees, the home features exceptional privacy and a quiet retreat from everyday noise. Inside, the open-concept layout is bright and inviting, featuring great flow and abundant natural light — the perfect canvas to personalize and make your own. The bi-level front deck welcomes guests in style, while the primary bedroom’s private walk-out deck is ideal for morning coffee or evening relaxation. The partially finished lower level is drywalled and sub-floored, featuring a gas fireplace and above-grade, chest-level windows that bathe the space in natural light. It’s a blank slate ready for your imagination — whether you envision a family recreation area, guest suite, home office, or studio. A detached double garage with automatic doors and an additional storage shed provides ample space for vehicles, tools, and hobbies. The kitchen includes built-in appliances (range, oven, and dishwasher), while essential systems — drilled well, UV water filtration, and owned water softener — ensure comfortable, self-sufficient country living. Whether you’re ready to move in, expand on the existing footprint, or build your dream home from the ground up, this property has endless potential. Don’t miss this rare opportunity — a peaceful country retreat just minutes from everything! (id:63008)
1869 Muskoka 118 Road W Unit# Btv-105
Bracebridge, Ontario
Luxury Lakefront Condo-Hotel Living in the Heart of Muskoka Welcome to effortless vacation living at its finest. This exceptional 2-bedroom, 2-bathroom condo hotel unit is located in one of Muskoka’s most exclusive resorts, nestled on the pristine shores of Lake Muskoka in the sought-after Bracebridge area. Spanning two spacious levels, this fully-furnished unit offers breathtaking, unobstructed lake views from nearly every room. Located right on a private beach, the beach villas offer easy access to the water and a place to relax and sunbathe all day. The resort offers an unparalleled suite of amenities including multiple outdoor pools, relaxing hot tubs, tennis courts, private beachfront, fitness centre, restaurant and boat slips—making every stay feel like a five-star getaway. Best of all? This is completely maintenance-free vacationing. Your unit is professionally cleaned, stocked, and ready to enjoy each time you arrive. Whether you're looking for a personal lakeside retreat or an income-generating investment with hands-off management, this rare opportunity delivers the best of both worlds in one of Ontario’s most iconic cottage destinations. Don’t miss your chance to own a slice of Muskoka luxury—hassle-free and ready to enjoy. (id:63008)
13 Brookhurst Crescent
Waterdown, Ontario
Don’t wait—this is the dream family home you’ve been searching for! Offering approximately 2,460 sq. ft. of beautifully finished living space, this stunning 4+2 bedroom residence is nestled in one of Waterdown’s most sought-after neighbourhoods. The main floor features a rare main-level den, formal living and dining rooms with gleaming hardwood inlay floors, and a spacious family room with a soaring vaulted ceiling and cozy wood-burning fireplace. The large eat-in kitchen, updated with granite counters (2011), showcases a picturesque window and elegant French doors that open to your private backyard oasis—complete with a relaxing hot tub and professionally landscaped, flower-filled gardens—perfect for entertaining or unwinding in style. Upstairs, the generous primary retreat offers walk-in closets and a spa-like ensuite, providing a peaceful escape at the end of the day. The professionally finished lower level is currently integrated as part of the main home, providing extra living space for family enjoyment. However, it was previously used as a separate, fully functioning basement unit and can easily be converted back to that use if desired. It features high ceilings, a private entrance from the garage side wall, and complete living amenities, offering excellent potential as an in-law suite or income-generating unit to help offset mortgage costs. Recent updates include roof (2010) and furnace/AC (2012). This is truly a turnkey home with no disappointments—a perfect blend of space, style, and versatility. Don’t miss out—schedule your private viewing today (id:63008)
15 Park Lane Crescent
Turkey Point, Ontario
Welcome to 15 Park Lane Crescent, where the relaxed beach lifestyle of Turkey Point meets year-round comfort and charm. This beautifully updated 3-bedroom, 1-bathroom bungalow offers the perfect blend of cozy cottage character and modern convenience — an ideal retreat for families, investors, or anyone looking to escape to a peaceful lakeside community. Tucked away on a quiet cul-de-sac, this fully winterized property is just steps from the beach, main strip, restaurants, playground, marina, and Turkey Point Provincial Park — everything you need for outdoor fun and easy living. With no rear neighbours and backing onto a Conservation area, enjoy the privacy and tranquility that make this home truly special. Inside, you’ll find a bright, open-concept layout filled with natural light, luxury vinyl flooring, and neutral tones throughout. The spacious living and dining areas flow seamlessly into a large kitchen featuring custom cabinetry, extended upper cabinets, a coffee station, and an island — perfect for family meals or entertaining. The three generously sized bedrooms provide comfortable accommodations, and the updated 4-piece bathroom adds a fresh, modern touch. In-suite laundry offers added convenience for everyday living. Step outside to unwind on the picturesque covered front porch, or host family and friends in the large backyard, complete with a deck and fire pit for cozy evenings under the stars. The interlock driveway and walkway add curb appeal and provide parking for up to four vehicles. Whether you’re looking for a seasonal getaway or a year-round home, 15 Park Lane Crescent is the ultimate beachside escape — combining nature, comfort, and community in one perfect package. (id:63008)
41 - 940 St. David Street N
Centre Wellington, Ontario
This newly built, 2-bedroom, 2-bathroom home offers 933 sq. ft. of comfortable, functional living space. Located in the charming town of Fergus, this home features a spacious, open-concept layout, perfect for both relaxation and entertaining. The kitchen is practical and functional, ideal for everyday living.Fergus is known for its beautiful scenic surroundings, and vibrant community. You'll be just minutes away from local shops, parks, schools, and the Grand River, making this home the perfect spot to enjoy all that this lovely town has to offer. Whether you're a first-time homebuyer or looking for a low-maintenance lifestyle, this home offers convenience and value.Take advantage of this great opportunity to own a newly built home in the growing community of Fergus. (id:63008)
120 Court Drive Unit# 29
Paris, Ontario
Welcome to this stunning 3-storey townhome in the heart of Paris, Ontario! Featuring 3 spacious bedrooms and 2.5 bathrooms, this home blends modern style with everyday comfort. The open-concept main floor boasts a feature wall with a cozy fireplace, a chef-inspired kitchen with quartz countertops, stainless steel appliances, and ample cabinetry, plus elegant laminate flooring throughout. Upstairs, you’ll find generously sized bedrooms, including a primary suite with a private ensuite and walk-in closet. The lower level offers additional space, perfect for a home office, workout room, or family area. Located in a prime Paris neighbourhood, this home is surrounded by excellent schools, shopping, restaurants, and nearby workplaces—making it an ideal spot for families and professionals alike. Move-in ready and designed with both style and convenience in mind, this beautiful townhome is waiting for you to call it home! (id:63008)
10 Woodborough Road
Guelph, Ontario
Welcome to this charming detached family home on highly desirable Woodborough Road, offering excellent curb appeal and a welcoming atmosphere. Featuring an attached garage and a stamped concrete driveway with parking for up to four vehicles, the home also boasts a covered front porch that is perfect for enjoying your morning coffee. Step inside to a bright and open main floor layout, where natural light flows throughout. From here, patio doors lead you to a spacious backyard. The fully fenced backyard is a private retreat, complete with an on-ground pool, additional deck space, and a covered area that is ideal for enjoying summer days and evenings, rain or shine. Upstairs, you'll find three generously sized bedrooms and a full bathroom, perfect for growing families or guests. The finished basement adds even more living space, offering a large rec. room and an additional room that can serve as a den, bedroom, or flex space to suit your needs. A three-piece bathroom and a convenient walk-up entrance to the garage complete the lower level. This home has everything you need for comfortable, versatile living. Note: Seller will not respond to offers before 10/24. Sellers Schedules to accompany all offers, allow 72 hrs. irrevocable. Buyers to verify taxes, rentals, parking and all fees. (id:63008)
94 Andrews Drive W
Drayton, Ontario
Welcome to this one-owner bungalow built in 2015, offering a functional layout and endless possibilities. The main floor features a bright living room, open dining and kitchen area, 4pc bath, and convenient laundry/mudroom. The primary bedroom includes a spacious ensuite, plus a second bedroom completes the level. The partially finished basement adds even more living space with a sitting room, bedroom, 4pc bath, utility room, and walk-up to the garage—ideal for multi-generational living or rental potential. A large unfinished area awaits your personal touch. Additional highlights include custom blinds, a double-car garage, re-paved driveway (6-7years ago) newer water softener (approx 5 years old), and a great-sized deck for outdoor living. This well-cared-for home is perfect for any stage of life—don’t miss your chance to make it yours! (id:63008)
5 Woodelm Drive Unit# Lower
St. Catharines, Ontario
Gorgeous 3 bedroom, 1.5 bathroom lower unit available in St. Catharines. This home is perfectly situated close to green spaces, schools, shops, restaurants, and coffee shops, giving you everything you need just a short drive away. Inside, you’ll find three spacious bedrooms, providing plenty of room for everyone. The full four-piece bathroom features modern finishes, a tub with shower, a bright mirror, and convenient cabinet storage. The kitchen is both beautiful and functional, with stainless steel appliances including a stove, dishwasher, and fridge, along with elegant white cabinets and a central island that makes it a perfect place for preparing and enjoying meals. The open-concept living and dining area flows seamlessly from the kitchen, creating a welcoming space where you’ll feel at home right away. Large windows fill the living areas with natural light, adding to the comfort and warmth. For added convenience, the unit includes in-suite laundry with a washer and dryer, as well as available parking. Located just minutes away from shopping, green areas, restaurants, and even a Canadian Tire, this home offers both comfort and convenience in one great package. (id:63008)
23 Tulip Crescent
Simcoe, Ontario
23 Tulip Crescent in Simcoe’s Big Sky community features the Elm Elevation B by Calibrex with 5 bedrooms and 3 bathrooms. The second floor offers convenient laundry and two bedrooms with ensuite privilege, while the main level showcases a bright open-concept kitchen, dining, and living space. Attached garage with inside entry. (id:63008)
182 Sweets Corners Road
Selkirk, Ontario
Lovingly maintained, Tastefully updated 2 bedroom, 1 bathroom Bungalow situated perfectly on desired 16.41 acre lot with a mix of manicured lawn & workable land all on quiet Sweets Corners Road. Great curb appeal with brick & complimenting sided exterior, back deck, oversized paved driveway, metal roof, attached garage, & bonus detached garage – perfect for hobbyist, workshop, or extra storage. The flowing interior layout features large principal rooms highlighted by updated eat in kitchen with tile flooring, formal dining area, large front living, back sunroom overlooking peaceful country views, 2 spacious bedrooms, 4 pc bathroom, & welcoming foyer. The finished basement includes rec room with gas fireplace set in brick hearth, laundry room, & ample storage. Conveniently located minutes to Lake Erie, Selkirk, Cayuga, & Dunnville. Relaxing commute to Hamilton, Niagara, & 403. Ideal for the growing family, those looking for main floor living, or the perfect hobby farm with room to design & expand. Rarely do properties with this acreage, size, & location come available. Experience the Haldimand Country Lifestyle. (id:63008)
149 Mallory Beach Road
South Bruce Peninsula, Ontario
This outstanding waterfront home on Colpoys Bay offers a year-round, 5-bedroom, 3-bath family haven in a natural setting. Just five minutes from Wiarton, and an easy drive to Sauble Beach and Owen Sound, the location strikes a rare balance: close to everything, yet quietly removed. A beautifully conceived reverse floor plan puts the open kitchen, dining, and living spaces upstairs, where expansive windows and a generous deck capture water views. A lovely bedroom with ensuite, two additional bedrooms, and a full bath complete this level. Downstairs, the primary suite is stunning with its beamed ceiling, fireplace, custom live edge cabinet and floating shelves. A sliding glass door opens to a covered verandah overlooking the gardens and the Bay beyond. The sleek three piece ensuite spans the width of the bedroom and features a glass shower and copious closet space. Across the wide hall, an inviting fifth bedroom with waterview makes hosting guests a delight. Laundry, utilities and storage are tucked away at the back of this level. Outside, the landscaping is lush and low-maintenance, with perennial plantings that frame the home and outdoor living areas. Across the quiet road on a private slice of waterfront sits a cool bunky, its sliding glass door overlooking the deck, the dock, and Colpoy's Bay. Everything here, both inside and out, is pleasing to the eye. Whether you're an active family looking for a full-time home or empty nesters wanting a place to gather with kids and grandkids, this impressive property is waiting for you. Upgrades include New Roof (July 2025), New UV System and New Foot Valve for lake intake pipe. (id:63008)

