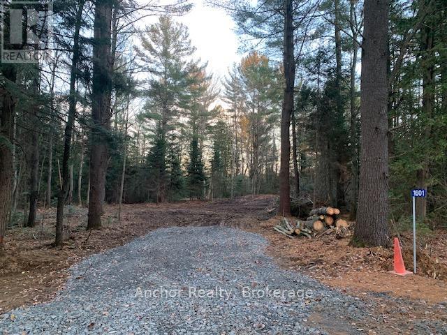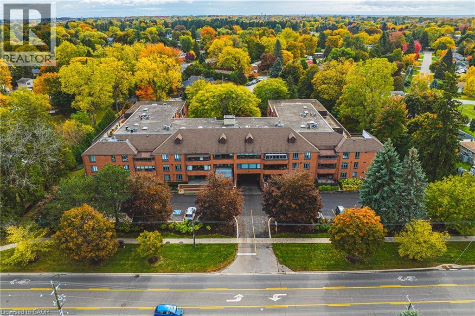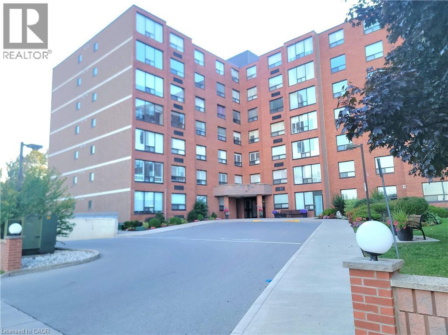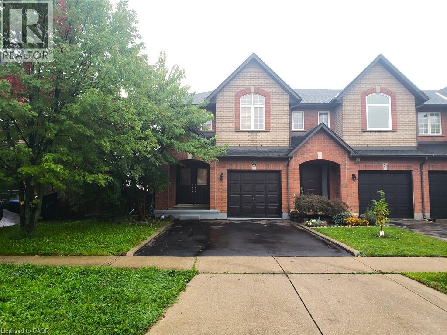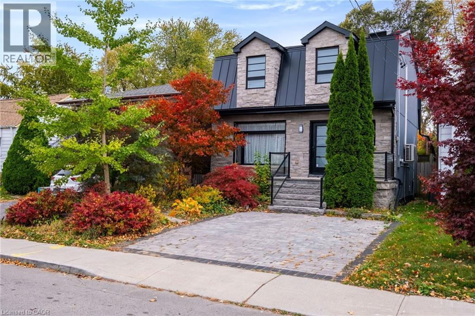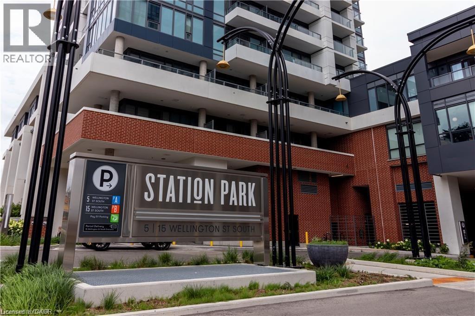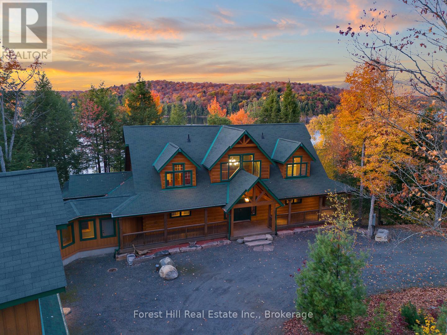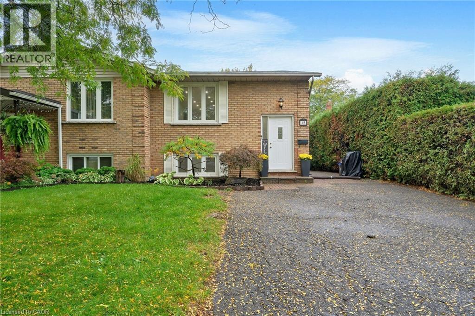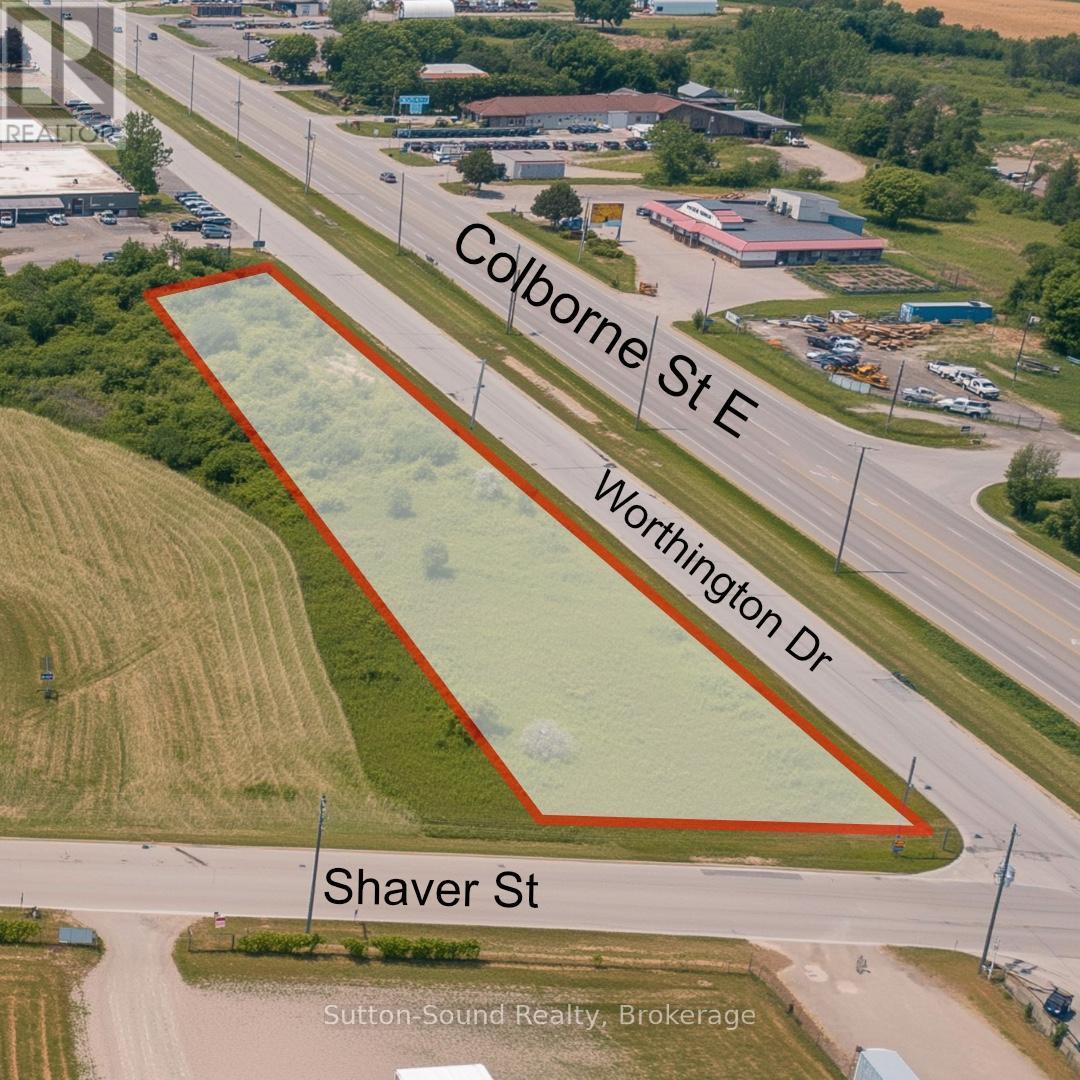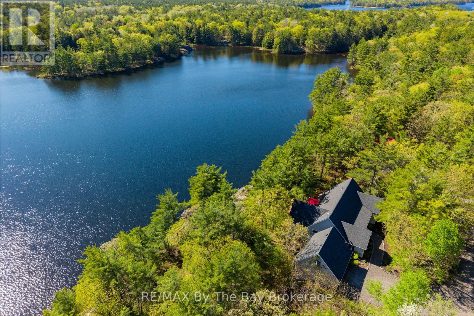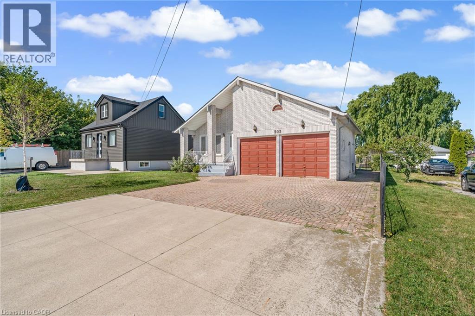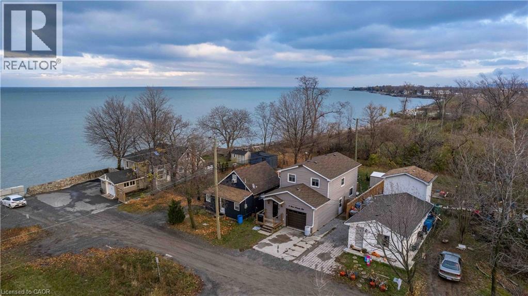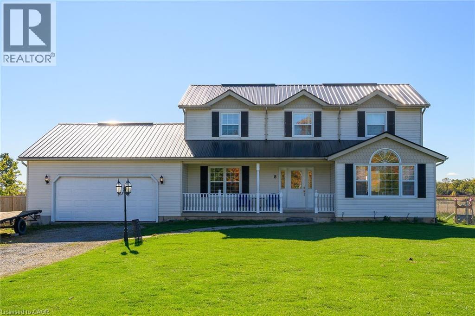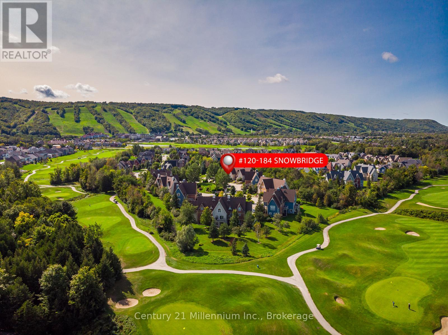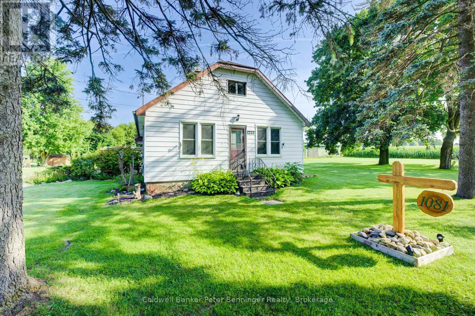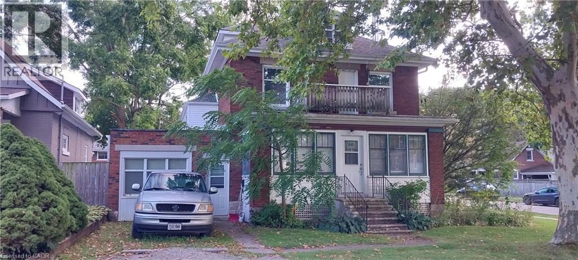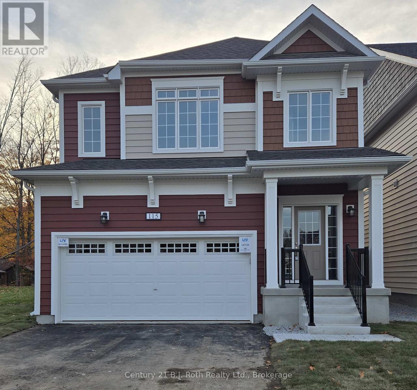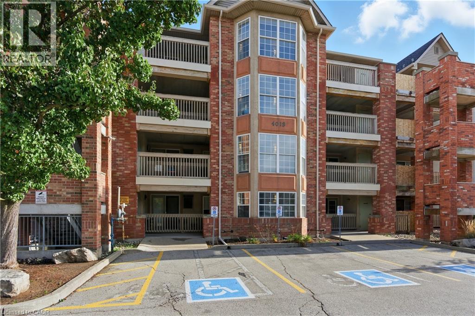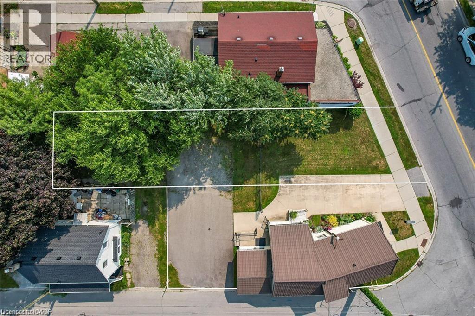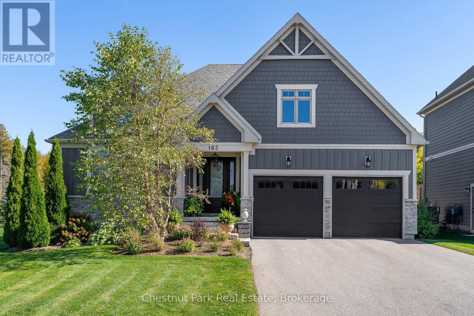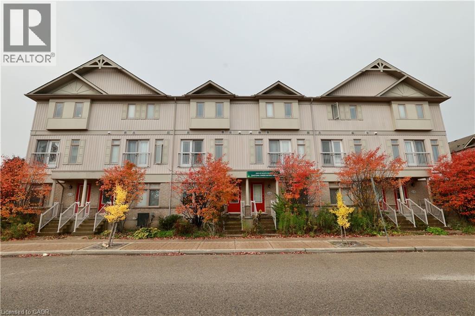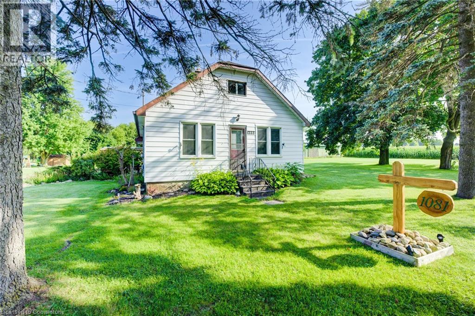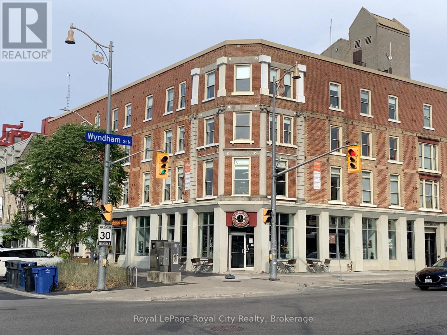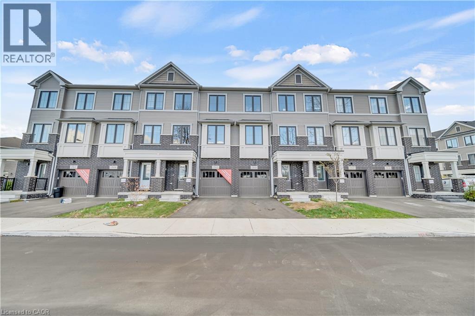1601 Uffington Road
Bracebridge, Ontario
Escape to Your Own Piece of MuskokaDiscover 5.4 acres (2.2 ha) of pristine land just 15 minutes from Bracebridge and Gravenhurst. An ideal balance of convenience and seclusion. Seller will consider VTB as a financing option. This zoned RR-1 property offers a rare opportunity to build not just one, but two dwellings (with size restrictions on the second), perfect for a family retreat, guest house, or income potential. An entrance, driveway, and cleared lot make it easy to start building right away. With hydro at the road, garbage pickup, and school bus service, modern comforts blend seamlessly with the peaceful rural setting. Step outside and experience nature at its finest. The land features two trails leading into a beautiful mix of hardwood and softwood forest, alive with wildlife, moose, deer, turkey, and more. Outdoor enthusiasts will love the nearby snowmobile and ATV trails, offering hundreds of kilometers of adventure across Muskoka, Haliburton, and Huntsville. Water lovers are just minutes from Long Lake, perfect for fishing, boating, or quiet paddling. Prospect Lake and the Muskoka River are also close by, giving you endless options for recreation. Whether you're looking to create a year-round home or a private retreat, this property offers the canvas to bring your vision to life. Your rural retreat awaits. Schedule a viewing today and start building the Muskoka lifestyle you've always dreamed of. (id:63008)
150 Wilson Street W Unit# 215
Ancaster, Ontario
Fully renovated unit with updated kitchen + baths, new flooring throughout and freshly painted. Corner unit overlooking the courtyard. Offering approximately 1600 sq ft. of living space. Large sun drenched windows allow you to enjoy the peace and tranquility of this home. Ancaster Mews is an Ancaster Jewel, minutes from everything. 2 parking spaces available. (id:63008)
99 Donn Avenue Unit# 506
Stoney Creek, Ontario
Great Stoney Creek location, near Fiesta Mall. Walking distance to many stores, public transportation, and many other amenities. Well-kept, quiet building, mostly seniors occupied. Spacious over 1000 sqft ft 2 bedroom, 2 bathroom condo. Master Bedroom features and ensuite, underground parking provided and a locker for storage! Vacant now, and ready to move in. Must provide: Rental application, Income verification, Credit check, References, First and Last month rent deposit. (id:63008)
69 Shadyglen Drive
Stoney Creek, Ontario
Ready to welcome its next owners, this all-brick 3-bedroom, 3-bath freehold end-unit townhouse sits in a great family-friendly pocket of Stoney Creek Mountain. Walk to schools, get to the LINC or Red Hill in minutes, and enjoy being close to major shopping, everything you need is right here. The home features a bright open layout with a walkout from the dinette to a spacious double-tier deck overlooking peaceful green space, ideal for relaxing or entertaining. Second level offers 3 spacious bedrooms and a primary suite with walk-in closet and full ensuite bath. Bonus space in the fully finished basement. Don’t miss this opportunity to own a well-maintained home in a family-friendly community with everything you need just minutes away. (id:63008)
76 Phillip Avenue
Scarborough, Ontario
Welcome to 76 Phillip Avenue, an updated detached home tucked away in the heart of Cliffside Village, just moments from the Upper Beaches. This exceptional property offers the perfect blend of modern comfort, functionality, and urban convenience, creating a peaceful yet connected lifestyle in one of Toronto's most sought-after neighbourhoods. Set on a generous lot, this home features a spacious fenced backyard with a large entertaining deck and garden shed, offering endless possibilities for outdoor living, from family barbecues to quiet evenings under the stars. The landscaped grounds and mature trees create a private, inviting space ideal for both relaxation and play. Inside, the bright open-concept main floor welcomes you with a seamless flow between the living, dining, and kitchen areas. Natural light pours through large windows, highlighting the warmth and character of the home. A convenient powder room and walkout to the back deck add comfort and functionality, making this space perfect for everyday living and entertaining. Upstairs, a sunlit stairwell with a skylight leads to three bright bedrooms, including a primary bedroom with a walk-in closet. The updated three-piece bathroom offers modern finishes and thoughtful design. The fully finished basement adds valuable living space with a bedroom, bathroom, laundry, full kitchen, and open-concept living/dining area, providing flexibility for extended family, guests, or potential income.Located just steps from GO Transit, TTC, parks, schools, and local amenities, and only 15 minutes to the Beach or a short stroll to the scenic waterfront trails, this home offers the best of both urban and coastal lifestyles. With its eco-friendly heat pump, modern updates, and generous outdoor space, 76 Phillip Avenue is an incredible opportunity to own a truly versatile home in one of Toronto's most charming and connected neighbourhoods. (id:63008)
5 Wellington Street Unit# 808
Kitchener, Ontario
Welcome to Station Park, one of Kitchener’s newest luxury condo developments. This modern 1 bedroom + den, 1 bathroom suite offers a European-style kitchen, an open-concept living area, and a private balcony with city views. Enjoy the convenience of in-suite laundry, a flex den space ideal for a home office or studio, modern finishes throughout, and an included locker for extra storage. Heat and Wi-Fi are included; tenant pays hydro and water. While there is no dedicated parking, we have options available. Residents at Station Park enjoy access to outstanding amenities including a gym and fitness centre, outdoor terraces with seating, BBQ areas, hot tubs and spa features, lounges and social areas, a bowling alley, and a spin studio. Located in the heart of Downtown Kitchener’s Innovation District, just steps from the Google office, restaurants, cafés, shopping, and Grand River Transit—with easy access to GO Transit and VIA Rail—this unit offers the perfect blend of comfort, style, and convenience for mature professionals seeking urban living with luxury amenities. $1,795 + utilities (Heat & Wi-Fi included) 5 Wellington St S – Unit 808, Kitchener (id:63008)
5017 Kawagama Lake Road
Dysart Et Al, Ontario
Impressively magnificent custom-built log home (True North - 4,560 sf ft) and over-sized, triple-car garage with a 2-bedroom guest loft on 8+ acres with 500+ feet of shoreline PRIVACY + 90' dock system! Pride of ownership, care and maintenance of the buildings and property are quite evident, as one explores this special listing on the south shore of Kawagama Lake, the largest lake in Haliburton with 240' of depth which supports lake trout & bass. This winterized log home is quite visually-striking with features that include its King Post designed entrance, lofted great room with a floor-to-ceiling granite stone fireplace, hardwood + pine flooring and pine accents throughout. The living area is an open concept and shared with a custom-designed kitchen and dining area with walkout to a screened-in gazebo area. The cottage has once slept 16 people and has 6-bedrooms and 4 bathrooms. The basement is finished with in-floor radiant heating and has a lakeside walkout on the ground level. Heated/covered breezeway from main dwelling to the garage/guest quarters. Drilled well, 2 septic systems (i.e. main cottage/home and for the guest area above the garage), geo-thermal heating & cooling system via lake water, backup generator, security system, high-speed internet, etc. The spacious primary bedroom is on the main floor and boasts a sunrise, soaking/jet~streamed Azzura tub, 5-piece bathroom, extra insulation in ceiling and wall for sound reduction and walk-in closet. Beautifully landscaped with granite rock stairs to the lake and a separate trail for an ATV or golf cart. Granite rock designed, outdoor fire pit, located under dark skies, bright stars and planets above. There is a vast network of trails on crown land nearby for hiking, ATVing, snowshoeing, snowmobiling and so much more! Convenient 4-season road access. This fantastic property is located just under 3 hours from Toronto. The SUNSETS and calls of loons, wolves and owls are FREE! (id:63008)
15 Heritage Court
St. Catharines, Ontario
Welcome to your new home! For the ideal blend of comfort, style and location look no further than 15 Heritage Court. This beautifully updated raised bungalow sits in the highly sought-after Grapeview neighbourhood of St. Catharines, tucked away on a quiet, family-friendly cul-de-sac. The home is set a 151ft deep lot, and features 3+1 bedrooms, 2 full bathrooms and a finished basement. The main level feels bright and inviting with large windows that let in a ton of natural light, an open-concept layout, and modern laminate flooring throughout. Enjoy cooking and entertaining in the updated kitchen which offers S/S appliances, a breakfast bar, pantry closet, and new 24-inch tile flooring. 3 ample sized bedrooms as well as a 4-piece bathroom complete the main floor. If you're looking for a home that provides the opportunity to add in an in-law suite for multi-gen. living or second unit for potential extra income, you have it here. The basement features large windows, new vinyl flooring, a separate entrance to the backyard as well as a spacious rec-room, 3 piece bathroom, bedroom, plumbed-in for a full kitchen. The basement has also been soundproofed with SONOpan and finished with a drywall ceiling. Summers will be enjoyed in the park-like backyard with lush greenery, trees and interlocking brick patio. You'll love living in this neighbourhood where you'll be close to good schools, shopping, parks and just a short bike-ride to Port Dalhousie. Commuters will appreciate easy access to the QEW and 406. This is a versatile home that caters to families, first time home buyers, investors and downsizes. Some recent updates include: Fresh paint throughout, laminate flooring upstairs, vinyl flooring in the basement, pot lights installed on both levels, tiles in kitchen, quartz counter in basement bathroom, sound proofed and drywall ceiling installed in the basement. There is nothing for you to do but move in and enjoy this gorgeous home and area. Book your showing today! RSA* (id:63008)
Worthington Yard - 15 Shaver Street
Brantford, Ontario
M3 industrial display yard offering exceptional visibility and frontage on Worthington Drive. The flexible M3 zoning is perfectly suited for a high-exposure display area for products such as sheds, landscaping materials, vehicles, or outdoor equipment. The lot is offered in its current "as-is" grass surface condition, presenting a blank canvas for your business. The landlord is willing to explore various improvement and build-to-suit options for a qualified tenant on a long-term lease (id:63008)
261 Kim T Lane
Georgian Bay, Ontario
Only ten minutes west of Hwy 400 (Exit 168), this extraordinary 46-acre property offers the ultimate in privacy, natural beauty, and refined lakeside living. With 482 feet of west-facing rocky shoreline on Buck Lake and thousands of acres of pristine Crown land as your neighbour, this is a rare opportunity to own a true sanctuary. The 2,200 sq. ft. ranch-style, four-season home is beautifully finished, fully furnished, and move-in ready. Step inside to an open-concept living space featuring vaulted ceilings with exposed beams, antique wide-plank pine floors, and a chef's kitchen overlooking a breathtaking stone fireplace and sweeping lake views. The roof and decks have recently been replaced, while the attached two-car garage provides secure, weather-protected entry. Guests will fall in love with the spacious cedar guest cabin, complete with a main-floor bedroom, loft bedroom with lake views, and a large sun deck. A short path leads to the deep-water dock, where crystal-clear swimming and unforgettable sunsets await. This property is equipped with a wired-in generator, 400-amp electrical service, and all the comforts for year-round enjoyment. Buck Lake is a spring-fed, 50-foot-deep lake, with exceptional swimming, fishing, and tranquility - with only five cottages along its eastern shore. The lake is surrounded by Crown land, offering endless trails for hiking, snowmobiling, and exploration in every season. Whether you're seeking a private retreat, family cottage compound, or nature lover's paradise, this property delivers a lifestyle few will ever experience. (id:63008)
203 Margaret Avenue
Hamilton, Ontario
Welcome to 203 Margaret Avenue in Stoney Creek! This one-owner 4 level backsplit home has been lovingly maintained and thoughtfully designed with custom touches throughout. The main and upper levels feature a 3-bedroom, 2-bathroom layout, while the massive single-level basement offers another full bathroom, a second kitchen, a large cantina, and a convenient walk-up to the oversized double car garage—an ideal setup for a future in-law suite or multi-generational living. Set on a 220 ft deep lot, the property provides endless possibilities: build a garden suite (ADU), design your dream pool retreat, or simply enjoy the privacy and space of your own park-like potential backyard. With two kitchens, generous principal rooms, and a basement designed for versatility, this home is both practical and full of potential. A rare opportunity in a sought-after Stoney Creek location—ready for your vision to make it your own. (id:63008)
8 First Private Road
Hamilton, Ontario
This amazing property is just steps from Lake Ontario. Boasting over 1150sq feet of finished living space, including 4 bedrooms and 2 bathrooms. Outside you have a recently renovated, private backyard, new vinyl siding, and a large back deck to catch all the sun you need. offering a cottage like feel, you'll forget you're just minutes from the city! (id:63008)
8 Talbot Road
Canfield, Ontario
This STUNNING 4-bedroom, 2.5-bath, 2-storey home is situated on a sought-after 1.07 acre country lot, offering over 2,190 sq. ft. of beautifully finished living space. Set back from the road, the home’s curb appeal impresses with a welcoming covered porch, premium vinyl siding, steel roof, and an entertainer’s dream backyard complete with a two-tiered deck, hot tub area, bar, and fire-pit, perfect for relaxing or hosting family and friends. Inside, the functional layout features a gourmet eat-in kitchen with quartz countertops, stone backsplash, island, and pantry drawers. The bright and open dining area features patio doors to the gorgeous fully fenced rear yard. The spacious family room offers a gas fireplace with stone hearth and vaulted ceiling, while the separate living room could be an ideal playroom or executive home office. Convenient main floor laundry and mudroom with garage access and a 2-pc bath complete this level. Upstairs, you’ll find 4 generous bedrooms, all with hardwood floors, including a primary suite with walk-in closet and 4-pc ensuite. The full basement offers unlimited potential to expand your living space further. Major updates include the furnace & A/C, steel roof, the kitchen, powder room, fully fenced backyard and a cistern with bypass and UV/filter system. Oversized and heated 2+ car garage and large driveway offering ample parking for your cars and recreational vehicles! Enjoy peaceful country living with convenient access to Cayuga, Binbrook, and just 25 minutes to Hamilton with highway access to the 403, QEW, and GTA. Just move in and enjoy! (id:63008)
120 - 184 Snowbridge Way
Blue Mountains, Ontario
Discover the ultimate mountain living experience in this remarkable ground-floor 2-bedroom, 2-bathroom property located in thehighly sought-after Snowbridge community. Boasting a bright prime ground floor, this property offers the unique benefit of allowing short-term rentals, making it an excellent investment opportunity. Steps away from the pool and the nearby bus shuttle for quick access to the ski hills are a game-changer, eliminating the hassles of parking and ensuring a stress-free experience for you and your family. Situated against the stunning backdrop of the Monterra Golf Course, you'll enjoy a tranquil, country-like setting within this community. Snowbridge combines the best of both worlds, with peaceful living and immediate access to the bustling hub of the Blue Mountains. Beyond the boundaries of this idyllic property, you'll find yourself close to the heart of the Village at Blue Mountain, a vibrant center brimming with shops, restaurants, and year-round events. Outdoor enthusiasts can revel in the countless recreational opportunities, from skiing and snowboarding to hiking and golfing. For those who appreciatethe beauty of nature, the shores of Georgian Bay and its picturesque beaches are within easy reach. Don't let this opportunity pass you by, make this ground-floor unit in Snowbridge your own, and unlock the potential for unforgettable experiences in the Blue Mountains. Whether you seek a personal retreat, a savvy investment, or a combination, this property offers the perfect blend of comfort, convenience, and four-season adventure. Seize your place in this enchanting mountain community. Your mountain lifestyle begins here. Tankless water heater owned, California shutters, and new appliances. 0.5% BMVA Entry fee on closing, BMVA annual dues of $0.25 per sq. ft. paid quarterly. Residents Association fees for pool and trails -$1,418.40/ yr. HST may beapplicable, or become a HST registrant and defer the HST. (id:63008)
1081 Harriston Road
Howick, Ontario
A Perfect Blend of Comfort and Nature. Welcome to this charming 2-bedroom, 1-bathroom home nestled on a spacious 1.19-acre lot on the edge of the village of Wroxeter. This property offers the perfect combination of cozy living and expansive outdoor space, making it an ideal retreat for those seeking tranquility without sacrificing convenience. Step inside to find a warm and inviting living space filled with natural light. While the eat-in kitchen has sufficient cupboards and counter space for all your culinary adventures, the rest of the home boasts a primary bedroom with an attached office or maybe a third bedroom, the second bedroom has beautiful french doors and the home also has both a family room and a living room ensuring everyone in the family has room to relax and unwind. The real showstopper is the expansive 1.19-acre lot, offering endless possibilities for outdoor enjoyment with the 2 outbuildings and a bush at the rear of the property. Whether you dream of starting a garden, setting up a play area for the kids, or simply enjoying the peace and quiet of nature, this property provides the space to make it happen. The mature trees and open grassy areas create a serene environment, perfect for weekend barbecues or evening stargazing. With the attached 2 car garage for extra storage space, there is also the cozy enclosed porch, perfect for morning coffee. Don't miss out on the opportunity to make this charming home your own with the potential for expansion or customization with the spray foamed basement and the roughed-in generator hook-up. Whether you're a first-time buyer, looking to downsize, or seeking a peaceful escape, this property is sure to impress. Contact us today to schedule a viewing and experience all this home has to offer! (id:63008)
50 Rife Avenue
Cambridge, Ontario
ATTENTION INVESTORS AND THOSE LOOKING FOR A MULTI-GENERATIONAL HOME. THIS WELL MAINTAINED TRIPLEX WITH AN ADDITIONAL ACCESSORY LOFT APARTMENT IS CONVENIENTLY LOCATED IN BEAUTIFUL OLD HESPELER IN A QUIET AREA CLOSE TO SHOPPING, PUBLIC TRANSPORTATION, PARKS AND WALKING TRAILS. ALWAYS FULLY RENTED WITH GREAT TENANTS, THIS PROPERTY HAS HAD MANY UPDATES OVER THE YEARS INCLUDING, PLUMBING, ELECTRICAL, WINDOWS, FURNACE AND ROOF AND EACH UNIT HAS THEIR OWN HYDRO METER. A NEWLEY CREATED COIN OPPERATED LAUNDRY ROOM HAS JUST BEEN COMPLETED FOR EVEN MORE POTENTIAL INCOME AND 3 OF THE 4 UNITS HAVE RECENTLY BEEN COMPLETELY RENOVATED. WHETHER YOU WANT TO ADD TO YOUR RENTAL PORTFOLIO OR NEED A LARGE HOME FOR YOUR MULTI-GENERATIONAL FAMILY, THIS PROPERTY WILL CHECK ALL THE BOXES!LAUNDRY ROOM JUST INSTALLED FOR EXTRA INCOME! DON'T DELAY CHECKING OUT THIS GREAT PROPERTY TODAY! FINANCING OPTIONS AVAILABLE. (id:63008)
115 Beechwood Forest Lane
Gravenhurst, Ontario
Discover your next home in one of Gravenhurst's newest family-friendly communities! This brand new 4 bedroom residence offers modern comfort, thoughtful design, and an unbeatable location. The spacious primary bedroom features a walk-in closet and a large 4-piece ensuite, providing a private retreat at the end of the day. Enjoy year-round comfort with central air conditioning, efficient forced-air gas heating, and the convenience of a remote garage door opener. The deep backyard offers plenty of outdoor space, and the adjoining open area is soon to become a park-perfect for children to play and families to unwind. Located just minutes from downtown Gravenhurst, close to the public school and two beautiful beaches, this home blends small-town charm with everyday convenience. This brand new home is ready to welcome its first tenants-could it be the perfect fit for you? (id:63008)
4013 Kilmer Drive Unit# 201
Burlington, Ontario
This corner unit offers over 1000 square feet of updated living space! Located in the Tansley Gardens community of low rise condos, 213-4013 Kilmer could be just what you've been looking for. Take the elevator up to the second floor (or the exterior stairs, your choice!) and find this corner unit at the end of the hall. Upon entry, you'll find a proper foyer to welcome you, with a double wide coat closet and room for a console table. The living and dining rooms are open concept to the kitchen - featuring hardwood flooring and updated light fixtures. The kitchen is a great size for a condo unit, offering a large breakfast bar that easily seats 4. This updated kitchen features modern stainless steel appliances, granite countertops, and french doors out to the balcony. The primary suite features the same hardwood flooring in the bedroom, a large double closet, bay window with small window seat area, and ensuite 4-piece bathroom with large vanity, built in linen storage, and a tub/shower combo. The second bedroom also offers a good size closet and consistent hardwood flooring. The the second bathroom, with stand-up corner shower, is just outside the door. In-suite laundry is an added bonus, with a laundry closet just off the kitchen. You'll be impressed with the quality of finishes and room sizes here! The location itself is highly convenient, with amenities at Walkers and Upper Middle just moments away and plenty of green space at nearby Tansley Park. One underground parking space and locker are included, and a second vehicle can be parked outside. (id:63008)
147 Welland Avenue
St. Catharines, Ontario
Another Exciting Opportunity! Rare C1 Commercial Land for Sale in Downtown St. Catharines! Prime Location | High Visibility | Development Plans Submitted Located in the vibrant heart of St. Catharines, this C1-zoned commercial property offers exceptional investment and development potential. The zoning allows for a wide range of commercial uses, making it ideal for retail, dining, office spaces and more. Development plans have already been submitted to the city, proposing the construction of four commercial units. Zoning: C1 – Commercial Core High Traffic Exposure & Excellent Visibility Flexible Development Options with Strong Future Potential Ideal for Owner Users or Investors. Don’t miss out on this rare opportunity! (id:63008)
103 Creekwood Court
Blue Mountains, Ontario
OPEN HOUSE Sunday Oct. 26, 1 - 3 PM Welcome to 103 Creekwood Court-where mountain views, modern comfort, and the best of four-season living come together. Nestled in one of Blue Mountain's most desirable communities, this 2984 Sq.ft. finished home offers an incredible lifestyle just steps from the slopes, golf courses, and the Village's restaurants, shops, and year-round events. Step inside and feel an immediate sense of space and light. The open-concept main floor features soaring ceilings and large windows that bring the outdoors in. The chef's kitchen is designed for connection with quartz counters, Bertazzoni appliances, and a generous centre island that naturally becomes the gathering spot for family and friends. From the dining area, walk out to a two-tiered deck that's perfect for entertaining, morning coffee, or relaxing under the stars after a day on the trails. The living room's gas fireplace sets the tone for cozy evenings, while the main-floor layout keeps everything practical and easy. The primary suite at the back offers a peaceful retreat with a spa-like ensuite and walk-in closet. Two additional bedrooms share a bright Jack-and-Jill bath, plus there's a convenient powder room for guests. Downstairs, the finished lower level adds even more space-featuring a large family room for movie nights, a fourth bedroom, a 3-piece bath, and room for a home gym or office. The professionally landscaped yard offers space to play, entertain, or even add a pool, hot tub, or swim spa. Additional highlights include engineered hardwood floors, California shutters, designer lighting, and an oversized double garage with inside entry. As a Blue Mountain Village Association member, you'll enjoy access to a private beach on Georgian Bay, the Village shuttle, and exclusive local discounts. Whether you're seeking a year-round home or a weekend escape, 103 Creekwood Court is a place to live, gather, and make the most of every season in The Blue Mountains. (id:63008)
619 Wild Ginger Avenue Unit# A3 Main Floor
Waterloo, Ontario
Don’t miss this fully renovated live-work townhouse with 2,045 sq. ft. of space! The main floor offers flexible commercial use options or can serve as a perfect recreation area for a large family. This space for many use: Office, Retail, Student Tutoring, Specialty Food Shop, Coffee Shop/Tea Room, Clinic, Nursery/Day Care, Office, and Art Gallery, Wine Store etc. The second floor features a bright and spacious living room, a brand-new kitchen, and a laundry area. The third floor includes three well-sized bedrooms. close to all amenities. Abraham Erb P.S. And Laurel Heights S.S.across the street.Within walking distance to trails, shopping center, YMCA, and Waterloo Public Library. On the bus route to Universities. The rent 3,000/ month is only for the residential area, option: residential + comercial area, total will be 4,200/month. (id:63008)
1081 Harriston Road
Wroxeter, Ontario
A Perfect Blend of Comfort and Nature. Welcome to this charming 2-bedroom, 1-bathroom home nestled on a spacious 1.19-acre lot on the edge of the village of Wroxeter. This property offers the perfect combination of cozy living and expansive outdoor space, making it an ideal retreat for those seeking tranquility without sacrificing convenience. Step inside to find a warm and inviting living space filled with natural light. While the eat-in kitchen has sufficient cupboards and counter space for all your culinary adventures, the rest of the home boasts a primary bedroom with an attached office or maybe a third bedroom, the second bedroom has beautiful french doors and the home also has both a family room and a living room ensuring everyone in the family has room to relax and unwind. The real showstopper is the expansive 1.19-acre lot, offering endless possibilities for outdoor enjoyment with the 2 outbuildings, and a bush at the rear of the property. Whether you dream of starting a garden, setting up a play area for the kids, or simply enjoying the peace and quiet of nature, this property provides the space to make it happen. The mature trees and open grassy areas create a serene environment, perfect for weekend barbecues or evening stargazing. With the attached 2 car garage for extra storage space, there is also the cozy enclosed porch, perfect for morning coffee. Don’t miss out on the opportunity to make this charming home your own with the potential for expansion or customization with the spray foamed basement and the roughed-in generator hook-up. Whether you’re a first-time buyer, looking to downsize, or seeking a peaceful escape, this property is sure to impress. Contact us today to schedule a viewing and experience all this home has to offer! (id:63008)
Second Floor - 2 Wyndham Street N
Guelph, Ontario
Welcome to this stunning second-floor professional office space, a bright and beautiful workspace in the heart of Downtown Guelph. This completely renovated suite features sleek, glass-walled offices, creating a modern and open feel. The layout includes three individual offices and a dedicated boardroom, perfect for meetings and collaboration. The space also boasts a full kitchen with a fridge and dishwasher, ample closet space, and modern washrooms, including a convenient shower room for bike commuters. The location can't be beaten, with Planet Bean Coffee shop on the main floor, directly across from City Hall, and kitty-corner to the GO station. Plus, you'll have access to a spectacular 869-square-foot rooftop patio, offering an ideal spot for breaks or entertaining. This is an exceptional opportunity to lease a truly unique and highly functional office in a prime downtown location. There is the possibility to subdivide into 3900 sq ft of space if desired. (id:63008)
170 Attwater Drive Unit# 30
Cambridge, Ontario
Absolutely Gorgeous 3 Bedroom 3 Bath Townhouse. Modern Open concept Kitchen/Dining/Living Room on the 2nd floor. 3rd Floor has huge primary bedroom with walk in closet. 3rd floor laundry. Engineered Hardwood, Stainless Steel Appliances, Quartz Counter top, Tons Of Storage And Counter Space. Main floor bedroom with en suite washroom and walkout to the backyard perfect as an in law suite. Great location close to Highway and all major amenities. (id:63008)

