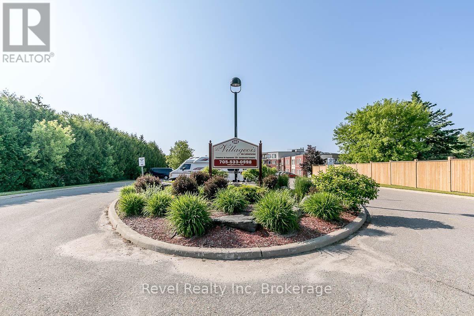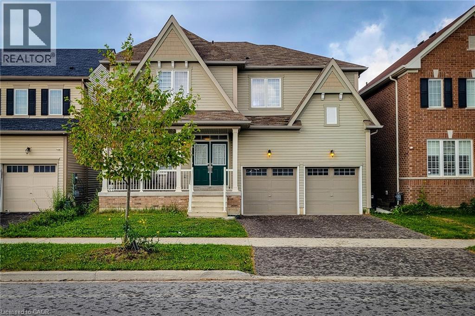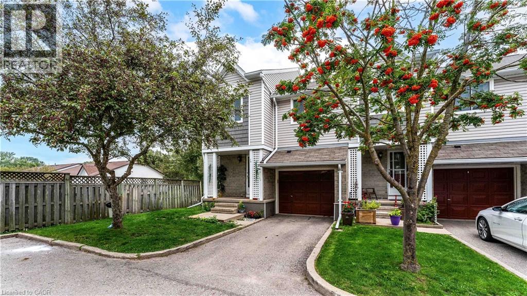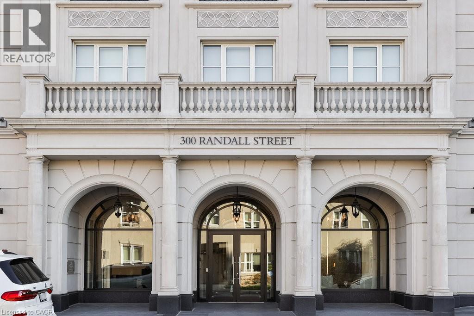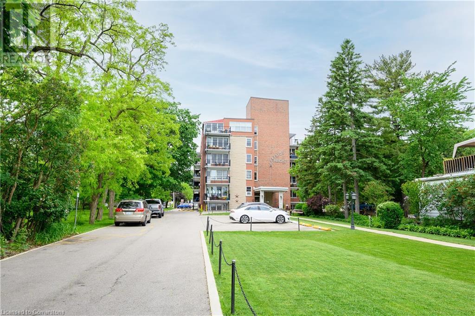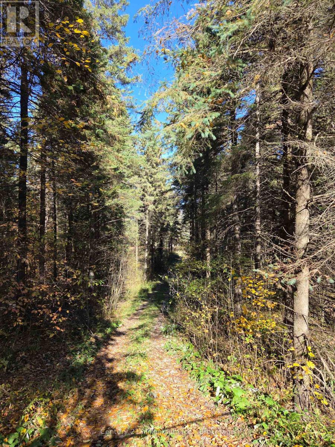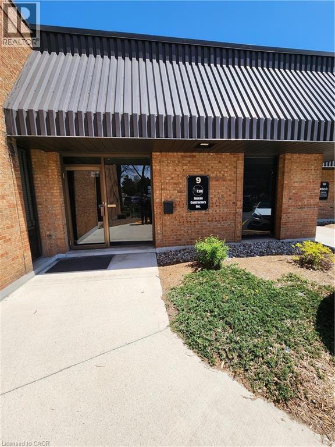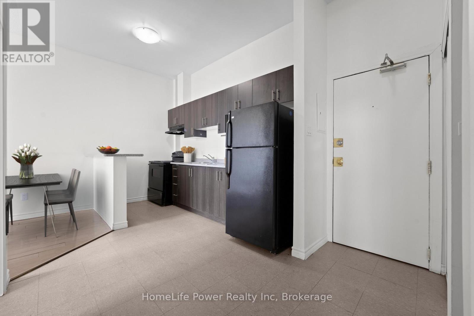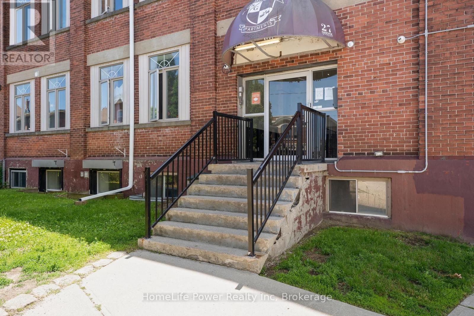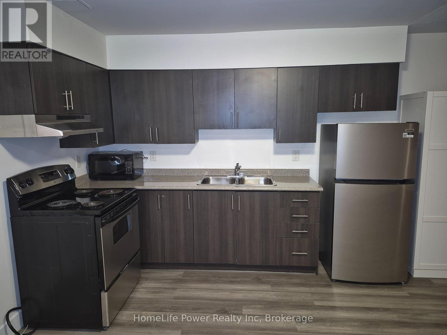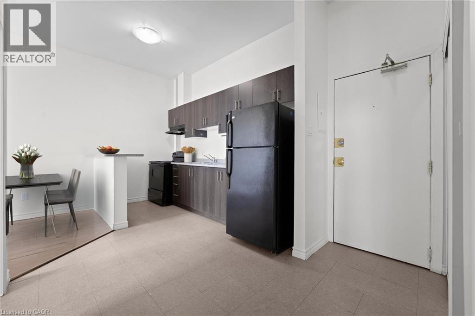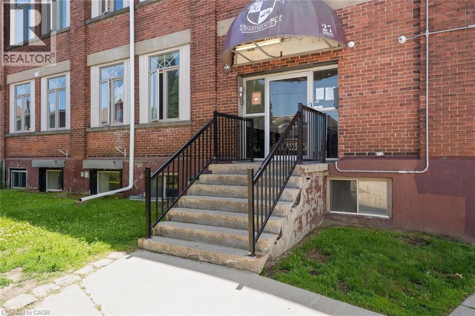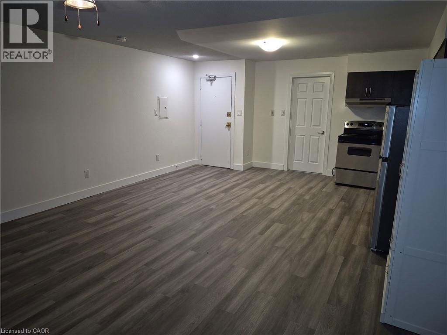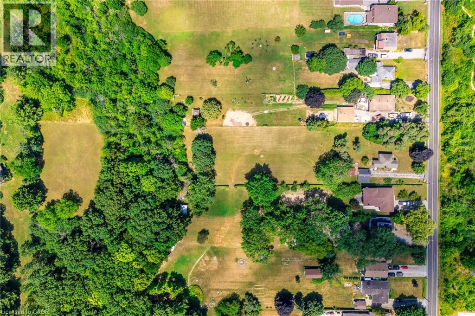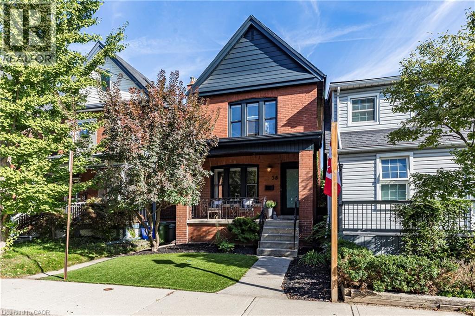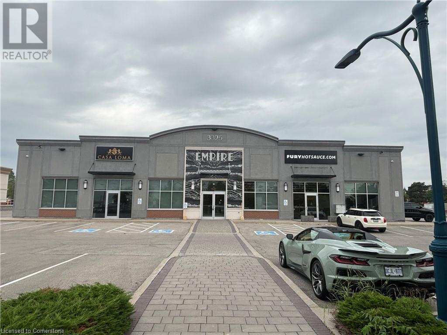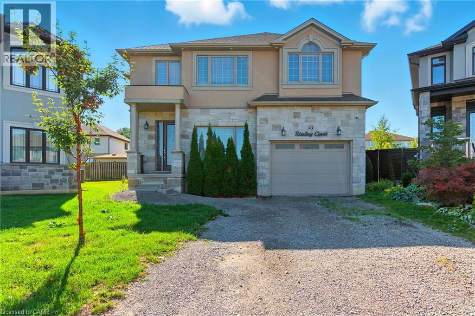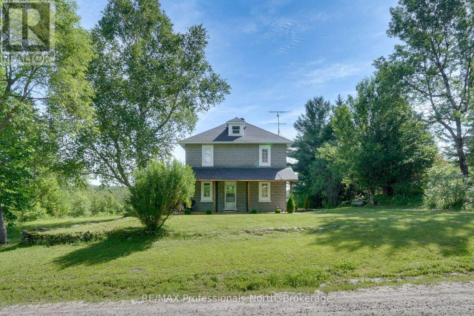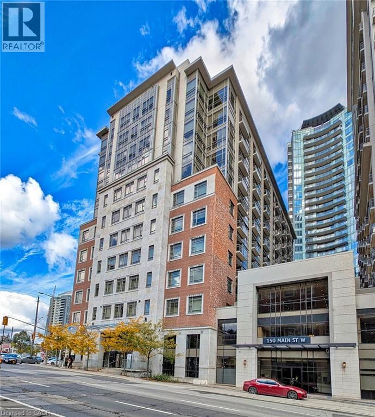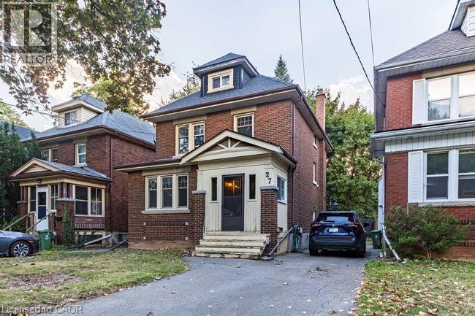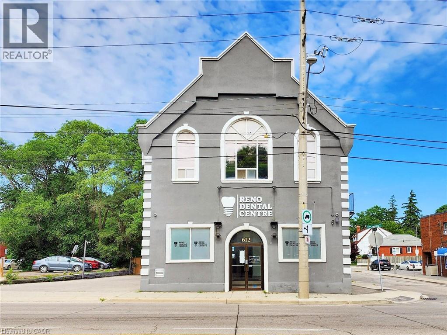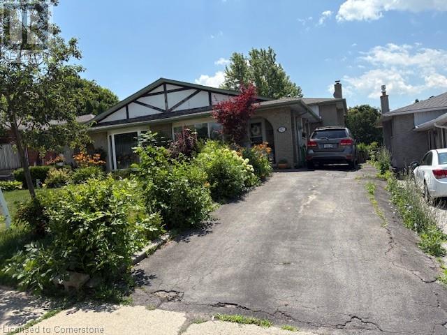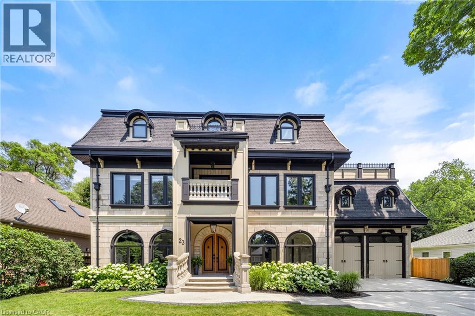105 - 333 Lafontaine Road W
Tiny, Ontario
Welcome to 333 Rue Lafontaine Rd West, Unit 105 - a spacious one-bedroom main-level suite in the heart of Lafontaine's most charming and welcoming 55+ community, Le Villageois de Lafontaine. Offered at $1,580 per month all-inclusive, this thoughtfully designed unit is ideal for those seeking comfort, connection, and convenience in a peaceful, countryside setting. Enjoy bright, open-concept living with a walkout to your private balcony overlooking the fields and forest - the perfect place to enjoy your morning coffee or relax with a good book. At Le Villageois de Lafontaine, you'll experience independent living with a vibrant social atmosphere. Residents enjoy beautifully landscaped grounds, walking trails, gardens, and spacious common areas designed for gatherings, games, and community events, all within a supportive bilingual environment. Located just steps from the local church, convenience store, fine foods market and restaurant, park, and LCBO, you'll love the ease of small-town living with modern conveniences close at hand. Set on 43 acres of gently rolling land, Le Villageois de Lafontaine promotes comfort, well-being, and connection in a naturally beautiful environment where neighbours become friends and every day feels like a retreat. This main-level suite offers affordability, peace of mind, and a lifestyle you'll love. Rent includes heat, hydro, and water. Come experience carefree living in this friendly, bilingual 55+ community where nature and neighbourly spirit meet. (id:63008)
11 Seanesy Drive
Thorold, Ontario
Stunning Detached double car garage/ drive way home nestled in a sought after Thorold neighborhood. This property offers countless opportunities with the potential to live upstairs (4 bedrooms & 4 bathrooms) designed with a touch of luxury and Separate Living & Family Rooms. Experience the sense of space, and a lot of natural light streams through the windows. The built-in chef's delight kitchen is perfect for cooking and entertainment. Enjoy rental income from the 2 bedroom 1 bath finished basement with a seperate entrance (already rented out on a month to month Lease). Vacant possession possible! Finally, put the additional studio unit with own bath into use as In-Law suite. Total of 4 car parking, close to major amenities like restaurants. shopping centres, grocery stores. This home is just located minutes from Kwy 406, Niagara College, Brock University, Seaway Mall, Niagara Falls & all essential amenities. Don't miss the opportunity to make this amazing property yours. Ideal home for both families & Investors alike with so many options and opportunites. (id:63008)
365 Pioneer Drive Unit# 16
Kitchener, Ontario
Welcome to this charming and carpet free end unit located in the sought-after Pioneer Park area. This home offers a convenient and desirable location with easy access to shopping, public transportation, scenic walking trails, and it's just a few minutes away from HWY 401 for your commuting needs. Upon entering, you'll be greeted by a cozy interior living room featuring three bedrooms. The upper-level bedroom presents a versatile space that can serve as a sitting room or an additional bedroom, providing flexibility to suit your preferences. Modern kitchen boasting luxury feeling. One of the highlights of this home is the option to choose your preferred deck for relaxation and outdoor enjoyment. The upper deck, accessible from the living room, offers a scenic vantage point, while the second deck, accessed through the basement, provides an alternative space to unwind and soak in the surroundings. This beautiful end unit offers not only a comfortable living space with multiple bedrooms and updated features but also the luxury of choice when it comes to outdoor spaces. must see property ! Don't MISS TO SEE ! Visitor Parking Available. (id:63008)
300 Randall Street Unit# 212
Oakville, Ontario
Welcome to The Randall Residences — Oakville’s most prestigious address, where luxury meets timeless elegance in the heart of downtown. This exceptional corner suite offers sun-drenched south and west exposure with windows in every principal room. The grand primary retreat features two full ensuites, two walk-in closets, a spacious sleeping area, and walk-out to a private balcony. The open-concept kitchen flows seamlessly into the formal dining and expansive living room with fireplace. A marble-clad foyer and exquisite millwork throughout speak to unmatched quality. The second bedroom offers a private ensuite and custom closets. Enjoy a walk-in laundry room with sink and storage, powder room, two premium parking spots, and locker. Impeccably maintained building with 24/7 concierge, security, and rooftop terrace. Just steps to fine dining, boutiques, and the lake. A rare opportunity to live amongst an exclusive, refined community in Oakville’s most coveted location. The kitchen and dining measurements are combined open concept. Luxury Certified. (id:63008)
1377 Lakeshore Road Unit# 108
Burlington, Ontario
An unbeatable location for this updated, bright and spacious, 1 bedroom corner unit at Lakeside Heights in downtown Burlington, directly across from Spencer Smith Park, literally steps to the lake, trails, and hospital, only a minute to the QEW, 403 and 407, and surrounded by just about every other amenity. Lakeside Heights is the premier co-op building in Burlington. This unit features 780sqft, an updated kitchen with quartz countertops, brand-new stainless steel fridge, stove, and range hood, backsplash, new sink and faucet, quality cabinetry with soft-close drawers, and a pantry, a dining area off of the kitchen with large window, a large living room with lots of windows, a spacious primary bedroom with 2 closets, an updated 4- piece bathroom with new vanity, porcelain countertop, faucet, showerhead, toilet, vinyl floors, and reglazed tub and wall tile, quality hardwood floors throughout, updated light fixtures, lots of closet/storage space, and freshly painted throughout. This unit is in a great location in the building, just a few steps to the laundry, the storage locker, the parking lot, and the secluded large and private back deck. The building has a great community feel, is very quiet, extremely well maintained, has a great condo committee, and a healthy reserve fund. The building also has an elevator, onsite laundry facility, and ample visitor parking. The monthly fee includes PROPERTY TAX, heat, water, cable, internet, storage locker, and exclusive parking space. Adults only. No rentals/leasing. No pets other than service animals. This unit shows pride of ownership, has many beautiful and very recent updates, and is move-in ready! Don’t wait and miss this one! Welcome Home! (id:63008)
627383 15 Side Road
Mulmur, Ontario
Welcome to your private getaway - a stunning 6-acre parcel ideally located just minutes from Mansfield Ski Club. This exceptional property offers a perfect mix of mature trees, rolling hills, and a peaceful creek, creating a picturesque setting for your dream home or country retreat. Enjoy the ultimate in privacy and tranquility, surrounded by nature, while still being close to year-round recreation including skiing, hiking, biking, and golf. With its scenic landscape and convenient location, this property offers endless potential for those seeking a balance of seclusion and accessibility. A rare opportunity to own a beautiful piece of land in one of the area's most desirable locations - build your vision and embrace the lifestyle you've always wanted. (id:63008)
250 Wyecroft Road Unit# 9
Oakville, Ontario
Professional office to suit all of your needs. Just south of the QEW in Oakville, off Dorval. Excellent visibility. Nicely updated and finished. 5 great sized offices, good sized open work space and plenty of space for files and storage. Well maintained commercial condo in high end complex. (id:63008)
304 - 27 Bridge Street
Brantford, Ontario
Welcome home to 27 Bridge Street, where historic charm meets modern living in the heart of downtown Brantford. This beautifully restored, three-story boutique building offers an unparalleled lifestyle, blending the character of yesterday with the conveniences of today.Step inside a thoughtfully renovated two-bedroom apartment featuring beautiful high ceilings and large windows that flood the space with natural light. The carpet-free floors and open,airy feel create a welcoming atmosphere. The sleek, functional kitchen is equipped with brand-new appliances and elegant finishes, perfect for any home chef. The updated bathroom provides a comfortable and convenient space.Located in a prime, walkable neighborhood, your new home is just a three-minute walk to Wilfrid Laurier University and steps away from the Brantford bus terminal, making it ideal for students and commuters. You'll be surrounded by a vibrant mix of cafes, diverse restaurants, and local shops, with something new to explore every day.Residents will also appreciate the convenient amenities, including on-site laundry facilitiesand parking available for residents.This professionally managed and meticulously maintained building offers a worry-free living experience. Experience the best of Brantford living schedule your personal tour of 27 Bridge Street today! (id:63008)
305 - 27 Bridge Street
Brantford, Ontario
Welcome home to 27 Bridge Street, where historic charm meets modern living in the heart of downtown Brantford. This beautifully restored, three-story boutique building offers an unparalleled lifestyle, blending the character of yesterday with the conveniences of today.Step inside a thoughtfully renovated two-bedroom apartment featuring beautiful high ceilings and large windows that flood the space with natural light. The carpet-free floors and open, airy feel create a welcoming atmosphere. The sleek, functional kitchen is equipped with brand-new appliances and elegant finishes, perfect for any home chef. The updated bathroom provides a comfortable and convenient space.Located in a prime, walkable neighborhood, your new home is just a three-minute walk to Wilfrid Laurier University and steps away from the Brantford bus terminal, making it ideal for students and commuters. You'll be surrounded by a vibrant mix of cafes, diverse restaurants, and local shops, with something new to explore every day.Residents will also appreciate the convenient amenities, including on-site laundry facilities and parking available for residents.This professionally managed and meticulously maintained building offers a worry-free living experience. Experience the best of Brantford living schedule your personal tour of 27 Bridge Street today! (id:63008)
107 - 27 Bridge Street
Brantford, Ontario
Welcome home to 27 Bridge Street, where historic charm meets modern living in the heart of downtown Brantford. This beautifully restored, three-story boutique building offers an unparalleled lifestyle, blending the character of yesterday with the conveniences of today.Step inside a thoughtfully renovated studio flat featuring carpet-free floors and an open, airy feel. The sleek, functional kitchen is equipped with brand-new appliances and elegant finishes.The updated bathroom provides a comfortable and convenient space.Located in a prime, walkable neighborhood, your new home is just a three-minute walk to Wilfrid Laurier University and steps away from the Brantford bus terminal, making it ideal for students and commuters.You'll be surrounded by a vibrant mix of cafes, diverse restaurants, and local shops, with something new to explore every day.This professionally managed and meticulously maintained building offers a worry-free living experience. Experience the best of Brantford living schedule your personal tour of 27 Bridge Street today! (id:63008)
27 Bridge Street Unit# 305
Brantford, Ontario
Welcome home to 27 Bridge Street, where historic charm meets modern living in the heart of downtown Brantford. This beautifully restored, three-story boutique building offers an unparalleled lifestyle, blending the character of yesterday with the conveniences of today. Step inside a thoughtfully renovated two-bedroom apartment featuring beautiful high ceilings and large windows that flood the space with natural light. The carpet-free floors and open, airy feel create a welcoming atmosphere. The sleek, functional kitchen is equipped with brand-new appliances and elegant finishes, perfect for any home chef. The updated bathroom provides a comfortable and convenient space. Located in a prime, walkable neighborhood, your new home is just a three-minute walk to Wilfrid Laurier University and steps away from the Brantford bus terminal, making it ideal for students and commuters. You'll be surrounded by a vibrant mix of cafes, diverse restaurants, and local shops, with something new to explore every day. Residents will also appreciate the convenient amenities, including on-site laundry facilities and parking available for residents. This professionally managed and meticulously maintained building offers a worry-free living experience. Experience the best of Brantford living—schedule your personal tour of 27 Bridge Street today! (id:63008)
27 Bridge Street Unit# 304
Brantford, Ontario
Welcome home to 27 Bridge Street, where historic charm meets modern living in the heart of downtown Brantford. This beautifully restored, three-story boutique building offers an unparalleled lifestyle, blending the character of yesterday with the conveniences of today. Step inside a thoughtfully renovated two-bedroom apartment featuring beautiful high ceilings and large windows that flood the space with natural light. The carpet-free floors and open, airy feel create a welcoming atmosphere. The sleek, functional kitchen is equipped with brand-new appliances and elegant finishes, perfect for any home chef. The updated bathroom provides a comfortable and convenient space. Located in a prime, walkable neighborhood, your new home is just a three-minute walk to Wilfrid Laurier University and steps away from the Brantford bus terminal, making it ideal for students and commuters. You'll be surrounded by a vibrant mix of cafes, diverse restaurants, and local shops, with something new to explore every day. Residents will also appreciate the convenient amenities, including on-site laundry facilities and parking available for residents. This professionally managed and meticulously maintained building offers a worry-free living experience. Experience the best of Brantford living—schedule your personal tour of 27 Bridge Street today! (id:63008)
27 Bridge Street Unit# 107
Brantford, Ontario
Welcome home to 27 Bridge Street, where historic charm meets modern living in the heart of downtown Brantford. This beautifully restored, three-story boutique building offers an unparalleled lifestyle, blending the character of yesterday with the conveniences of today.Step inside a thoughtfully renovated studio flat featuring carpet-free floors and an open, airy feel. The sleek, functional kitchen is equipped with brand-new appliances and elegant finishes. The updated bathroom provides a comfortable and convenient space. Located in a prime, walkable neighborhood, your new home is just a three-minute walk to Wilfrid Laurier University and steps away from the Brantford bus terminal, making it ideal for students and commuters. You'll be surrounded by a vibrant mix of cafes, diverse restaurants, and local shops, with something new to explore every day. This professionally managed and meticulously maintained building offers a worry-free living experience. Experience the best of Brantford living—schedule your personal tour of 27 Bridge Street today! (id:63008)
1412 Old York Road
Burlington, Ontario
Rare 2-acre Lot within Burlington City Limits! This exceptional double lot (120’ x 728’) offers endless potential – renovate the existing home, build your dream estate, or sever into two lots for future development. Enjoy an expansive backyard that opens to a serene private forest, complete with a stream and a picturesque clearing – your own peaceful retreat. Experience the charm of country living just minutes from shops, restaurants and highway access. Private, tranquil, and full of opportunity – rare properties like this are hard to find! Buyer to validate all information with the appropriate jurisdictions. Don’t be TOO LATE*! *REG TM. RSA. (id:63008)
58 Chatham Street
Hamilton, Ontario
Welcome to 58 Chatham Street. Standing tall, this charming red brick, century home blends timeless character with modern, functional updates – all in the heart of Kirkendall. The original hardwood floors feature linked walnut inlays, the ornamental fireplace is framed with brick and tile, all complimented by the updated kitchen with dishwasher and convenient main floor powder room. Additional interior features include the welcoming foyer, updated 4pc bathroom, and fully finished basement which offers a spacious rec room, laundry & storage. Enjoy morning coffee on the covered front porch or entertain in the spacious, fully fenced backyard, complete with a raised deck, patio, and plenty of greenspace. A hardscape path leads to the rare, private 2 car parking. Steps to Locke Street shops and cafés, excellent schools, parks, and easy access to trails and transit – the location is just as impressive as the home. Don’t miss your chance to call 58 Chatham Street home! (id:63008)
134 Forest Harbour Parkway
Tay, Ontario
BEAUTIFUL WATERFRONT WITH YOUR OWN DOCK FOR BOAT & WATER TOYS. SET ON THE SHORES OF GEORGIAN BAY, KNOWN FOR IT'S NATURAL ROCKY SHORELINES, WIND SWEPT PINES, & CLEAR WATERS. THIS PROPERTY FACES WEST FOR THE MOST AMAZING SUNSETS. THIS 2 PLUS 1 BEDROOM CHARMING COTTAGE FEATURES AN AMAZING REC ROOM/BUNK ROOM AS A BONUS ROOM (OR TURN IT BACK INTO A HUGE GARAGE) . OPEN CONCEPT KITCHEN, DINING & LIVING ROOMS WITH VAST WATER VIEWS. WALKOUT TO A HUGE LEVEL DECK & A SPRAWLING WATERFRONT LAWN WITH LOTS OF ROOM FOR ROASTING MARSHMALLOWS OVER A BONFIRE OR LAWN GAMES. THE BOATHOUSE KEEPS ALL THE WATER TOYS SECURE OR TURN IT INTO A GREAT BUNKIE. THE FRONT ENTRANCE PATIO IS THE PERFECT SPOT FOR A BBQ. THIS IS THE PERFECT RETREAT FOR THOSE LOOKING FOR A TRANQUIL ESCAPE FROM THE HUSTLE & BUSTLE OF CITY LIFE. ENJOY MANY OUTDOOR ACTIVITIES INCLUDING SWIMMING, FISHING, BOATING, SAILING, WATERSPORTS, PADDLE BOARDING, WINDSURFING, CYCLING, HIKING & SNOWMOBILING. CLOSE ACCESS TO HWY 400 & HWY 12 - JUST MINUTES TO SHOPPING, RESTAURANTS, LCBO & LOCAL MARINAS & MORE. THIS PROPERTY IS PERFECT FOR THOSE SEEKING A PEACEFUL GETAWAY IN COTTAGE COUNTRY. (id:63008)
3325 Harvester Road Unit# 13
Burlington, Ontario
Great flex space/office for creative, collaborative work. The Empire is a modern, open concept office/flex use building with 18 foot ceilings, beautiful polished floors and tons of natural light. This unit that nice windows for great, natural light, its own kitchenette, washroom and exterior & interior corridor entry door. Turn-key, move-in-ready space plus some great common areas including a terrific rooftop breakout room with kitchen and outdoor patio, elevator and wheelchair accessible washrooms. Conveniently located on Harvester with easy access to public transit, highways, ample parking and separate entrance for ease of access or curbside pick-up. Sublease until October 31, 2027 or do a longer deal with the Landlord. (id:63008)
43 Riesling Court
Hamilton, Ontario
Executive 2-storey family home with 4+1 bedrooms and 3.5 bathrooms situated on a cul-de-sac! The beautiful exterior leads into a welcoming front foyer. Large windows, neutral tones, and tasteful flooring flow throughout, with recessed ceilings in all primary rooms on the main level adding elegance to the home’s design. A lovely formal living room sits at the front of the home. The large gourmet kitchen offers ample cabinetry and counter space, a stylish backsplash, and a centre island, opening into the dining area with a backyard walkout. The beautiful family room features a built-in media wall with a fireplace and a coffered ceiling, making it the perfect room to relax or entertain. A powder room and a laundry room with an inside entry from the 1.5-car garage complete the main floor. Upstairs, you’ll find the large primary suite with ample closet space and a 5-piece ensuite bathroom. Three additional spacious bedrooms and a second 5-piece bathroom complete the second floor. In the basement, there is a large recreation room with a fireplace, a fifth bedroom, a 3-piece bathroom, and abundant storage space. Perfect for relaxing outdoors, the backyard offers a patio and open green space. Close to amenities, shops, restaurants, schools, parks, and nature trails, with easy access to the Red Hill Valley Parkway, Lincoln M. Alexander Parkway, and the QEW Niagara and Toronto. Now’s your chance to call this elegant house your new home! (id:63008)
905 Starratt Road
Ryerson, Ontario
Welcome to a slice of heaven where the land tells stories of days gone by of hayfields swaying in the summer breeze, and sunsets shared from a front porch swing. This cherished 195+ acres with 2-storey home has everything you would hope to find in a classic country home: rolling meadows, mature woods, and more room to roam than you could ever dream of. Whether you are longing to get back to the land, invest in its future, or simply breathe a little deeper, this place delivers. At the heart of it all stands a eclectic and charming 2-storey country home, full of warmth and soul. Thoughtfully updated with 4 bedrooms and 2 baths, there's room for the whole crew plus a few guests. The covered front porch is made for lazy evenings, stories shared, and watching the stars come out. The old barn, though weathered by time, still stands proudly waiting for someone with a little vision (and elbow grease) to bring it back to life. Same goes for the drive shed, ready for some TLC and fresh purpose. And lets talk about the land it fronts on two year-round roads, offering excellent access and potential for multiple severances. Whether you're a homesteader, a weekend warrior, or a savvy investor eyeing a long-term return, this property checks all the boxes. This isn't just acreage it's a legacy, once lived and worked with pride, and ready now for its next chapter. Bring your boots, your dreams, and maybe a swing for the porch. The country's calling. Don't miss this one-of-a-kind opportunity. (id:63008)
150 Main Street W Unit# 801
Hamilton, Ontario
This premium urban residence on the sunny southeast corner redefines luxury living. Imagine waking each day where two generous sized balconies unveil unbeatable views that seamlessly blend the vibrant energy of the city skyline with the serene, natural beauty of the distant escarpment. Floor-to-ceiling windows bathe the entire unit in an abundance of natural light, illuminating a meticulously designed, carpet-free, modern interior. The open-concept layout masterfully blends living and entertaining spaces. Culinary adventures await in a sleek, contemporary kitchen. The generous sized primary bedroom, complete with a luxurious full ensuite, promises a private retreat from the urban bustle. An additional spacious bedroom and a secondary three-piece bathroom offer versatile accommodation. In-suite laundry adds a layer of convenience that speaks to modern sensibilities. And when the desire for fresh air calls, those two open balconies transform into your private, serene outdoor havens – perfect for morning coffee or a quiet evening cocktail. The luxury extends far beyond your front door. Residents are invited to indulge in an array of world-class amenities designed to enrich every aspect of life. Stay active in the state-of-the-art gym, unwind in the shimmering indoor pool, or host unforgettable events in the sophisticated party room. The inviting BBQ courtyard offers a social hub for creating cherished memories with friends and neighbours. Location is everything. Step outside and find yourself immersed in the heart of the city's cultural pulse. World-class art galleries, unparalleled shopping, gourmet dining, prestigious theatres, and vibrant entertainment along with the library and public transportation are equally accessible. Experience the very best of city living in a premium setting, where unparalleled views, sophisticated design, abundant amenities, and an unbeatable central location converge to create your ultimate urban sanctuary. (id:63008)
27 Dromore Crescent
Hamilton, Ontario
Prime Westdale Home – Steps to McMaster! Fantastic investment opportunity in the heart of Westdale. This well-maintained property is fully rented to McMaster students and offers excellent income potential with 7 bedrooms, 3 bathrooms, and 2 kitchens. The property has been thoughtfully updated with a newer roof, furnace, upgraded windows, and a new fence, making it a solid, turn-key option for investors. Located just a short walk to McMaster University, with easy access to transit, shopping, restaurants, and amenities, this property is ideally situated for strong and consistent rental demand. Spacious layouts, functional common areas, and multiple kitchens make it highly desirable for student living. With reliable tenants already in place and the home operating smoothly, this is an outstanding opportunity to expand your portfolio in one of Hamilton’s most sought-after rental markets. (id:63008)
612 Upper James Street
Hamilton, Ontario
Entire building for lease. First floor 2,010SF is dental turnkey, just add equipment. Upper floors 2,186SF recently redone , stylish and functional offices including a private loft. C5A zoning allows many uses. ample parking. Great high traffic Mountain brow location near Fennell. Operate in style in this beautiful renovated space. (id:63008)
97 Guildwood Drive
Hamilton, Ontario
Welcome to 97 Guildwood Drive! A charming 3 +1-bedroom, 2-bathroom, semi-detached home. This property is located on the West Hamilton Mountain in a highly sought after family friendly neighbourhood. Perfect for first time homeowners or growing families looking for a potential in-law set up or extra income. This home offers ample space with kitchen, living room and dining room on the main floor of its unique 4-level back-split design. The Lower level features a large rec-room with a wood burning fireplace, One bedroom, a 3-piece bath and a walk out to your private fenced in backyard. Basement has plenty of space for storage and is where the laundry room is located. This Fantastic Property is conveniently located near schools, shopping centers, parks, public transit and offers easy access to highways nearby. Furnace and AC 2023, Roof 2017. (id:63008)
23 Cameron Drive
Ancaster, Ontario
Nestled in scenic Ancaster Village, this French Chateau-inspired residence offers over 7,000 sqft of luxury backing onto the iconic Hamilton Golf Club, with sweeping views of one of Canada’s premier courses. This 3-storey masterpiece features 4 beds, 7 baths, 10.5’ soaring ceilings, custom millwork, and refined European design. The main floor is designed for entertaining, showcasing a gourmet kitchen with high-end appliances, quartz counters, custom cabinetry and a large island. Three sets of double doors open to a covered outdoor dining area. A formal dining room with chandelier, fireplace and wet bar adds elegance, while the family room with built-ins and fireplace connects seamlessly to the landscaped yard. Second level is dedicated to ultimate comfort, 3 spacious bedrooms each with private baths & walk-in closets. Primary suite boasts gorgeous stone fireplace, custom walk-in closet & spa-like ensuite with freestanding tub, rainfall shower, glass shower, and private terrace overlooking the golf course. Third level serves as a secluded refuge with spacious living room, large bedroom, full bath & kitchenette. A walk-out portico terrace offers panoramic views of the golf course. Lower level features 9' ceilings, a recroom, fitness room, family room with another fireplace, full bathroom, heated floors & a kitchenette. A wine cellar completes your chateau experience. The property boasts a cedar-ceiling covered deck, outdoor gas fireplace, mature trees for privacy, 5 fireplaces, 3 dishwashers, Terrazzo concrete driveway & large tandem garage with 4-post car lift for the car enthusiast. Crafted with an ICF foundation and whole-home hydronic in-floor heating across all four levels, the residence delivers year-round comfort, remarkably low operating costs, and a reduced carbon footprint—luxury that’s as smart as it is beautiful. Close to fine dining, shopping, trails, and conservation areas, this property is a rare haven of sophistication, luxury, and timeless elegance. (id:63008)

