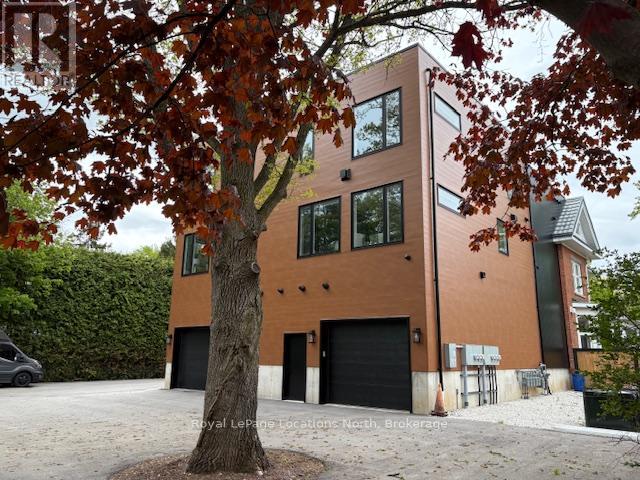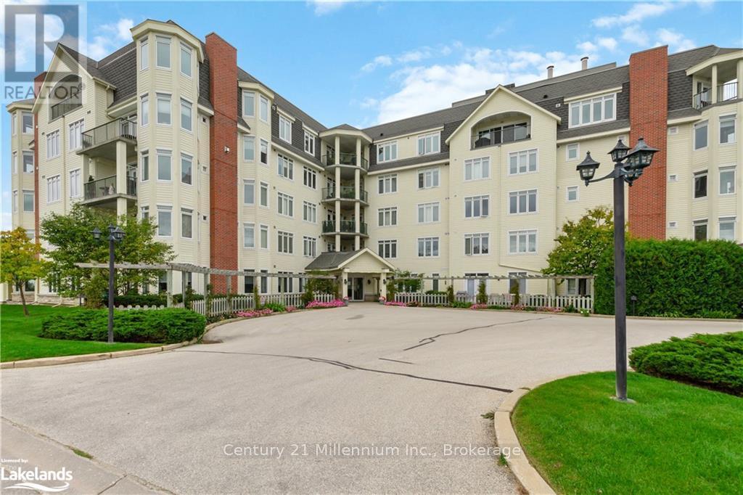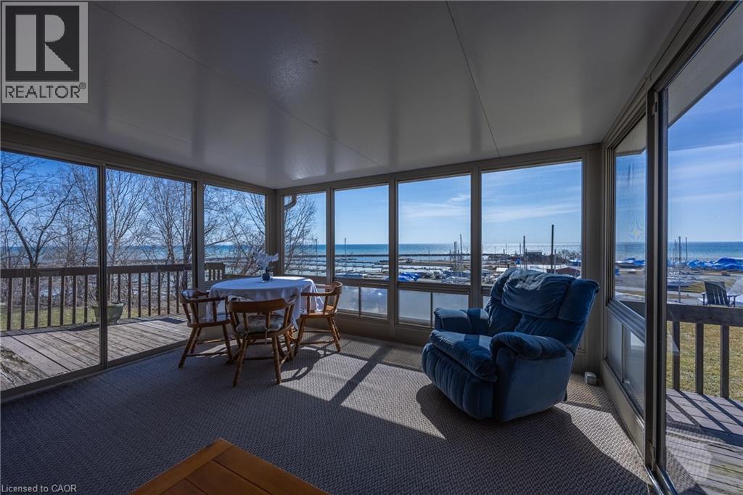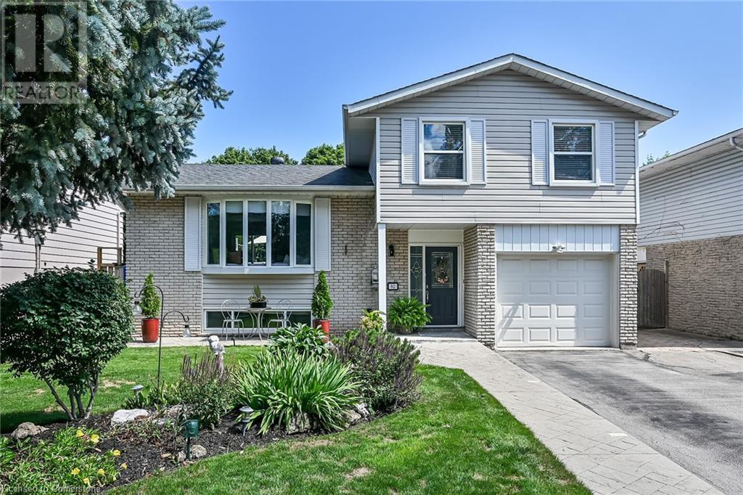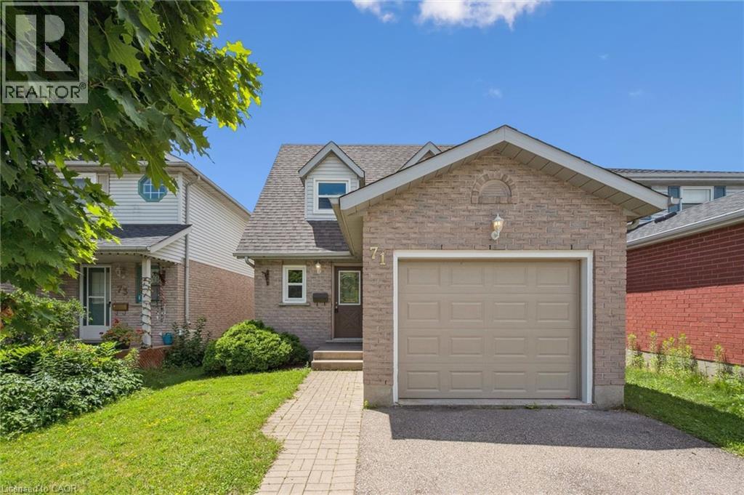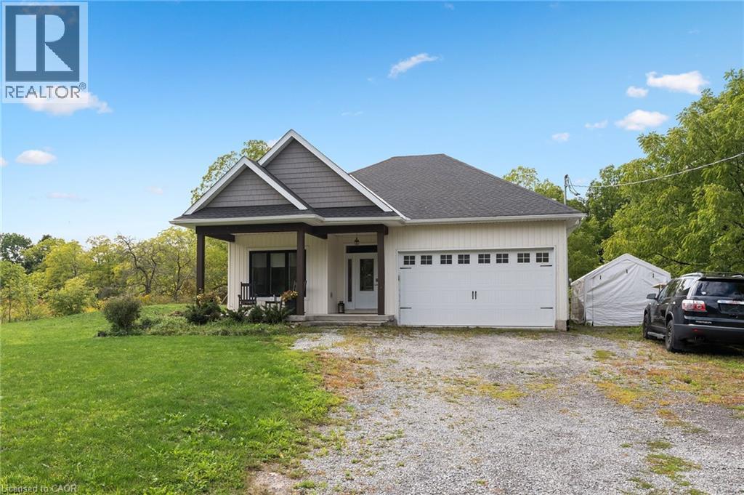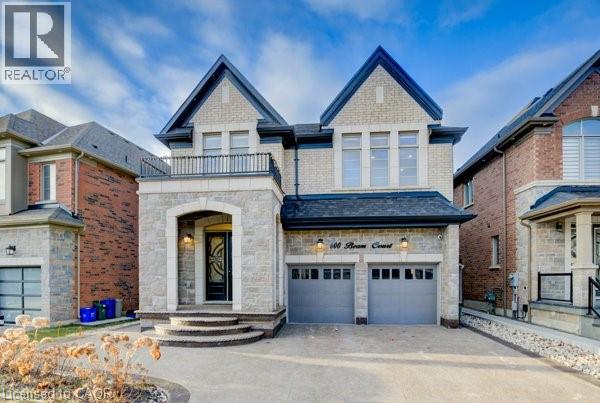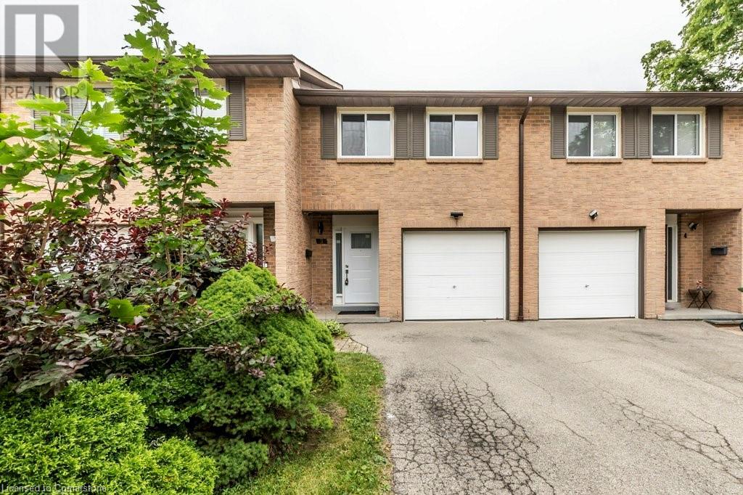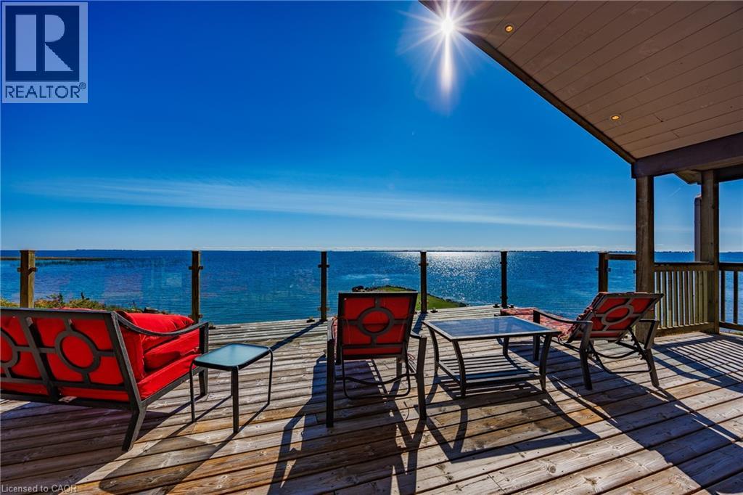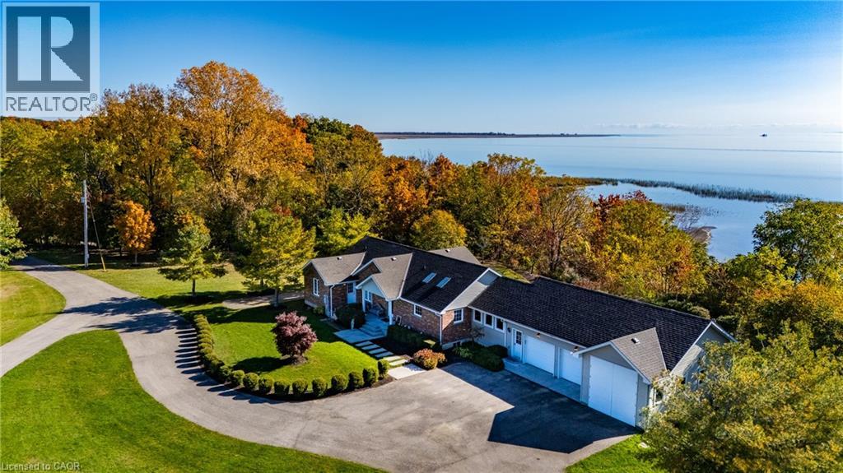4 - 20 Alice Street E
Blue Mountains, Ontario
Experience elevated living in this luxurious 2-bedroom, 2.5-bath suite located in the heart of Thornbury. Spanning approx. 1,300 sq. ft. over two levels (2nd & 3rd floors), this elegant residence blends sophisticated design with modern functionality. The open-concept layout seamlessly connects the kitchen and living areas perfect for both entertaining and relaxed everyday living.The gourmet kitchen is equipped with premium Blomberg appliances, solid surface countertops, and sleek cabinetry, ideal for any home chef. Unwind in the inviting living area with a modern gas fireplace, adding warmth and ambiance to your evenings. The spacious primary bedroom features a spa-inspired ensuite with separate soaker tub, while the second bedroom offers flexibility for guests or a home office. A private garage with in-floor heating and interior access provides ultimate comfort and convenience. There is also one additional outdoor parking space. Step outside to enjoy a beautifully landscaped shared outdoor area surrounded by mature trees. Located just steps to Thornbury's vibrant main street, shops, restaurants, Foodland, LCBO, and Georgian Bay waterfront. Enjoy four-season living with easy access to trails, skiing, golf, and more. This is refined in-town living at its finest. A small pet may be considered. Minimum 1 year lease. Ideally suited to a single person or couple. Perfect for longterm living or a great option for transitional living ie wanting to rent in the area for a year+ while looking for a place to buy or need accommodation while waiting for a new build to be completed. (id:63008)
101 - 10 Bay Street E
Blue Mountains, Ontario
SKI SEASON-Winter Wonderland Getaway in Thornbury! Discover the enchantment of Thornbury with a captivating winter season lease. This inviting 2-bedroom plus den condo offers the perfect retreat for up to 6 guests, ideal for families or individuals seeking a memorable winter escape. With a thoughtfully designed layout, it features a king, queen, and double bed, as well as 2 full bathrooms, convenience and comfort take center stage during your stay. Nestled in a park-like setting, this property offers serene surroundings right beside the Beaver River, the Marina, and Harbour. The well-appointed building boasts indoor heated parking, a rooftop gym, a common room with a kitchen, and a peaceful green space by the river - perfect for relaxation and enjoyment. This unit, with a main floor patio walkout, is very well-equipped. It is less than five-minute walk to the Main Street of the small town Thornbury with its numerous coffee shops, restaurants, and art shops. Don't miss this opportunity to make Thornbury your home for the winter season. Embark on a season filled with cherished memories and the beauty of this captivating location. Thornbury beckons you to experience its winter wonder! Last cleaning fee extra. Dates are flexible from the Start date of November 1 (id:63008)
16 Dean Avenue
Port Dover, Ontario
Check out that view! Experience Port Dover living in this stunning open-concept bungalow overlooking Lake Erie. With over 2,300 sq. ft., this home offers 3 bedrooms, 3 bathrooms, and 2 kitchens—ideal for multi-generational living or guests. The main floor features a soaring ceiling in the great room, a striking four-sided fireplace, and two patio doors leading to a three-season sunroom with breathtaking marina and lake views. Entertain with ease in the spacious dining area and oversized kitchen, complete with ample cabinetry, an island, and a versatile flex space. The primary suite includes patio door access to a private deck, a walk-in closet, and an updated ensuite with a glass shower. A powder room, storage, and main-floor laundry complete this level. The lower level, with large windows and a freestanding fireplace, is perfect as an in-law suite. It offers a full kitchen, family room, two bedrooms, a 4-piece bath, and plenty of storage. Parking for two cars in the shared driveway. All this, just a short walk from downtown Port Dover’s restaurants, shopping, and beach. Don’t miss this incredible opportunity! Check out the video walkthrough and book your showing today. (id:63008)
92 Osborne Crescent
Oakville, Ontario
Amazing Opportunity Backing onto Golf Course. Welcome to 92 Osborne Crescent, a beautifully maintained home nestled in the heart of one of Oakville’s most desirable family-friendly neighborhoods. This charming property features a perfect blend of comfort, functionality, and style—ideal for growing families or those looking to settle into a mature, quiet community. Featuring 4 spacious bedrooms and 3 bathrooms, the home boasts a bright, open-concept layout with a stunning Great Room addition , an updated kitchen, hardwood flooring, and large windows throughout. Enjoy outdoor entertaining in the private, landscaped backyard complete with a deck/patio and stunning golf course views. Located just minutes from top-rated schools, parks, shopping, GO transit, and major highways. A rare opportunity not to be missed! (id:63008)
71 Moss Place
Guelph, Ontario
Wonderful starter home with 3 bedroom and full walk-up basement. Located in Guelphs south end. Updated flooring in foyer and kitchen. New kitchen 2025. Open concept living and dining room combination. All good size bedrooms. Home is located in a prime area with good proximity to school, parks, public transit and shopping. Single car garage. Basement finished with walk-up to fenced yard. Quick closing. (id:63008)
260 Water Street
Guelph, Ontario
You don't find properties that check these boxes often: bungalow, fully renovated, generous 60 x 100 ft lot, extra long driveway and its located in one of Guelph's most scenic neighbourhoods! This home boasts a large detached garage fitted with both gas and electricity; perfect for car enthusiasts and hobbyists alike or use as a mortgage helper. This home blends modern updates with exceptional potential for families and investors alike and is steps to the Speed River trails and minutes to downtown. Inside, the bright open-concept living and dining area features a large bay window and pot lights throughout. The brand-new kitchen boasts crisp white cabinetry, granite countertops, and all new appliances. With 3 bedrooms and 1.5 bathrooms and main floor laundry, this home is ideal for young families or downsizers. The partial basement adds a bonus flexible space for a home office, gym, or studio. Recent upgrades, including a new furnace, A/C, roof, and attic insulation, ensure peace of mind. Outdoors, the yard has been conveniently landscaped with low maintenance in mind allowing you more time to relax and the enjoy the serenity on the private backyard patio. For investors looking for turnkey rental this property has great potential for students or mid/short term rental, and don't forget about the garage income potential! This garage has been rented for $650/month.Located in a neighbourhood undergoing exciting redevelopment and growth, the property offers strong long-term value. Dont delay, book your showing now! (id:63008)
11346 Fowler Road
Wainfleet, Ontario
First rule of real estate LOCATION LOCATION LOCATION - you can check that box for this just like new gorgeous custom built 2 bedroom 2 bathroom bungalow! Stunning decor throughout, quality fixtures, quality construction! Kitchen fit for a chef, sparkling quartz countertops, massive island, high end appliances, formal dining area, vaulted ceilings, open concept, solid glass rear wall overlooking backyard - no rear neighbours just trees and wildlife. Primary suite includes walk in closet, ensuite with glass shower. Kitchen access to the attached double garage and you betcha its heated and has a dog wash station for all of our four legged family members! Drilled well so you can say goodbye to those nasty water/sewer bills or cistern water delivery costs! Treatment system for the well is owned. Perfect front porch for sitting. Rear covered patio makes a great spot to have a drink, read a book, watch the wildlife, entertain or just breathe! Walk to lake Erie or Morgan's Point Conservation area. Easy access to Port Colborne and all its quaint shops and amenities, easy access to Victoria Ave and Highway #3. What are you waiting for - come and get it! (id:63008)
600 Beam Court Unit# Main & Upper
Milton, Ontario
Welcome to your dream home on one of Milton's finest courts! This 3-year-old gem with 49ft Lot front offers 3315 sqft. of upgraded living space including main and second floor, Westbury Model Premium Elev. B by Country Homes. This gem offers 5 bedrooms furnished, 3.5 Bath & 10ft ceiling, all hardwood flooring on main and top floor, open concept living room W/Spectacular Upgraded and Extended kitchen with Quartz countertop, Stainless steel appliances, Huge Island, Valence Lighting, Premium Marble flooring, Custom Cabinetry (Maple Wood).Incredible Lighting Illuminates the Home's Contemporary Design, & An Abundance of Large Windows Custom High-end Motorized Zebra Blinds with Remote, All Bedrooms with Custom Closet Organizers, Freshly Painted. Fireplace In Living Room & Romantic Dining Room and the List Goes on with Many More Upgrades! Please see the 3D virtual walkthrough & Floor Plan for more details. Future Wilfred Laurier University & Conestoga College Joint Campus Coming. The basement is not included. (id:63008)
66 Summercrest Drive Unit# 3
Hamilton, Ontario
PRIDE OF OWNERSHIP, THIS 5 LEVELS BACKSLPIT 3+1 BEDROOMS, 1+1 BATHROOMS IS ALL YOU NEED. IDEALLY LOCATED IN A NICE AND QUIET NEIGHBOURHOOD CLOSE TO AMENITIES, SCHOOLS AND CHURCHES. LOTS OF UPGRADES DONE, NO RENTALS. LOWEST MAINTENANCE FEE IN HAMILTON AREA. (id:63008)
648 Front Road
St. Williams, Ontario
Discover a meticulously maintained hidden gem that offers a rare combination of luxurious living, peaceful seclusion, and boundless outdoor potential. Whether you're part of an extended or multi-generational family—or seeking a unique blend of residential, recreational, and agricultural land this one of a kind estate delivers. Set on 59 acres, with more than 1,479 feet of private Lake Erie shoreline (over one-third of a mile!), this property offers endless possibilities for equine pursuits, farming, entertaining, or simply soaking in nature’s beauty. Conveniently located just 90+ minutes from London, Kitchener, and Burlington, it’s nestled in the heart of a premier hunting and fishing region, with nearby golf courses and wineries adding to the appeal. The main residence is set well back from the road via a private paved drive and features: 4 spacious bedrooms, 4 bathrooms , 2 fully equipped kitchens ideal for extended families or entertaining with Home gym, media room, sunroom, and dedicated office with private entrance.Attached 2-bay garage plus RV bay for your toys and tools with sweeping Lake Erie views. Expansive windows throughout, bathing the home in natural light. The true showstopper is a private waterfront retreat featuring a two-level Entertainment Building with: Two drive-in boat slips with lifts. Great Room with pool table, propane fireplace, and change room Wall-to-wall windows and a private upper deck showcasing jaw-dropping lake views Additional highlights: Over 45 acres of productive farmland (currently planted in grain crops) 50 x 40 ft barn—perfect for storing equipment, recreational gear, or pursuing hobby farming Agricultural use provides potential income and reduced property taxes Why battle traffic heading north when your ultimate retreat lies south? Escape the city and reconnect with nature at 648 Front Road, where luxury, privacy, and outdoor adventure come together in perfect harmony. (id:63008)
648 Front Road
St. Williams, Ontario
Discover a meticulously maintained hidden gem that offers a rare combination of luxurious living, peaceful seclusion, and boundless outdoor potential. Whether you're part of an extended or multi-generational family—or seeking a unique blend of residential, recreational, and agricultural land this one of a kind estate delivers. Set on 59 acres, with more than 1,479 feet of private Lake Erie shoreline (over one-third of a mile!), this property offers endless possibilities for equine pursuits, farming, entertaining, or simply soaking in nature’s beauty. Conveniently located just 90+ minutes from London, Kitchener, and Burlington, it’s nestled in the heart of a premier hunting and fishing region, with nearby golf courses and wineries adding to the appeal. The main residence is set well back from the road via a private paved drive and features: 4 spacious bedrooms, 4 bathrooms , 2 fully equipped kitchens ideal for extended families or entertaining with Home gym, media room, sunroom, and dedicated office with private entrance.Attached 2-bay garage plus RV bay for your toys and tools with sweeping Lake Erie views. Expansive windows throughout, bathing the home in natural light. The true showstopper is a private waterfront retreat featuring a two-level Entertainment Building with: Two drive-in boat slips with lifts. Great Room with pool table, propane fireplace, and change room Wall-to-wall windows and a private upper deck showcasing jaw-dropping lake views Additional highlights: Over 45 acres of productive farmland (currently planted in grain crops) 50 x 40 ft barn—perfect for storing equipment, recreational gear, or pursuing hobby farming Agricultural use provides potential income and reduced property taxes Why battle traffic heading north when your ultimate retreat lies south? Escape the city and reconnect with nature at 648 Front Road, where luxury, privacy, and outdoor adventure come together in perfect harmony. (id:63008)
33 Dover Street
Dunnville, Ontario
Presenting a stunning four-season Lake Erie home/cottage offering the perfect mix of comfort, investment potential, and breathtaking lake views. This home has received over $100,000 in upgrades in the last three years and is move-in ready. Featuring two bedrooms including a spacious master suite with patio door walkout to a lakeview deck plus a bedroom for guests. Enjoy a brand-new kitchen with granite countertops, marble backsplash, and $20,000 in premium stainless-steel appliances including a stackable washer & dryer. The bathroom has elegant porcelain tiles and a glass-enclosed shower with a rain shower head. Comfort is ensured with forced air furnace, central air-conditioning and efficient radiant heat drawn from the hot water tank into the furnace. Additional improvements include a new 200-amp electrical panel, natural gas hookups, lake-fed seep well, a2000-gal water cistern, 2000 gal holding tank, an insulated crawl space, and attic storage. The exterior features include a glass-railed deck with a comfortable seating area, views of the lake, a premium 2021 Grizzly hot tub from Arctic Spas, and a fully fenced yard. Enjoy deeded access to a private sand beach just steps from the property, including a parking space. The Port Maitland pier/lighthouse, marina, sailing club, golf club and public boat launch are all within walking distance. Enjoy all that the Lake Erie lifestyle has to offer; great fishing, bird watching, boating, watersports, bonfires, beautiful sunrises & sunsets or just leisurely strolls along the shoreline. Dunnville’s amenities and the hospital are about a 10-min drive. Hamilton, Niagara or Toronto are about 1 to 2 hour commutes. For builders or those dreaming bigger, the sale includes previously home plans for a brand-new dwelling with a walkout basement and garage. Whether seeking a personal retreat, an income-generating property, or an optimal site for custom construction, this lakeside residence delivers versatility and value. (id:63008)

