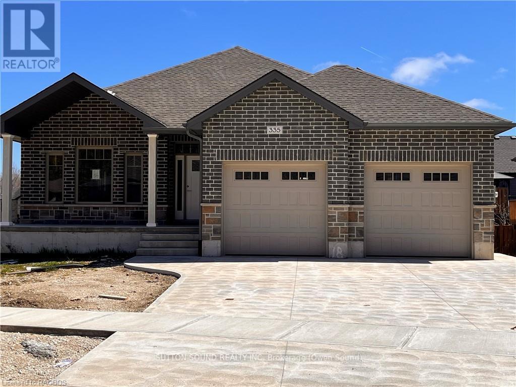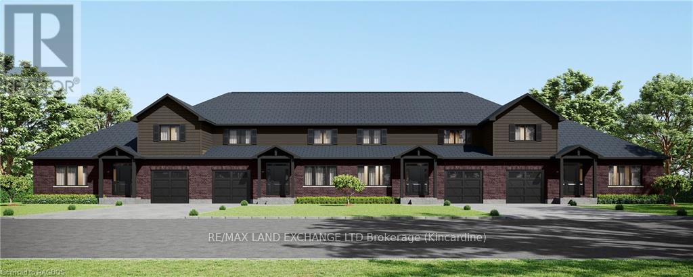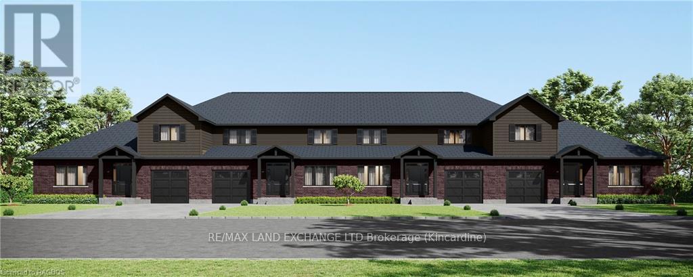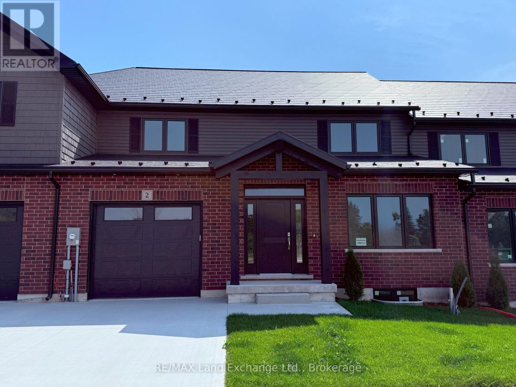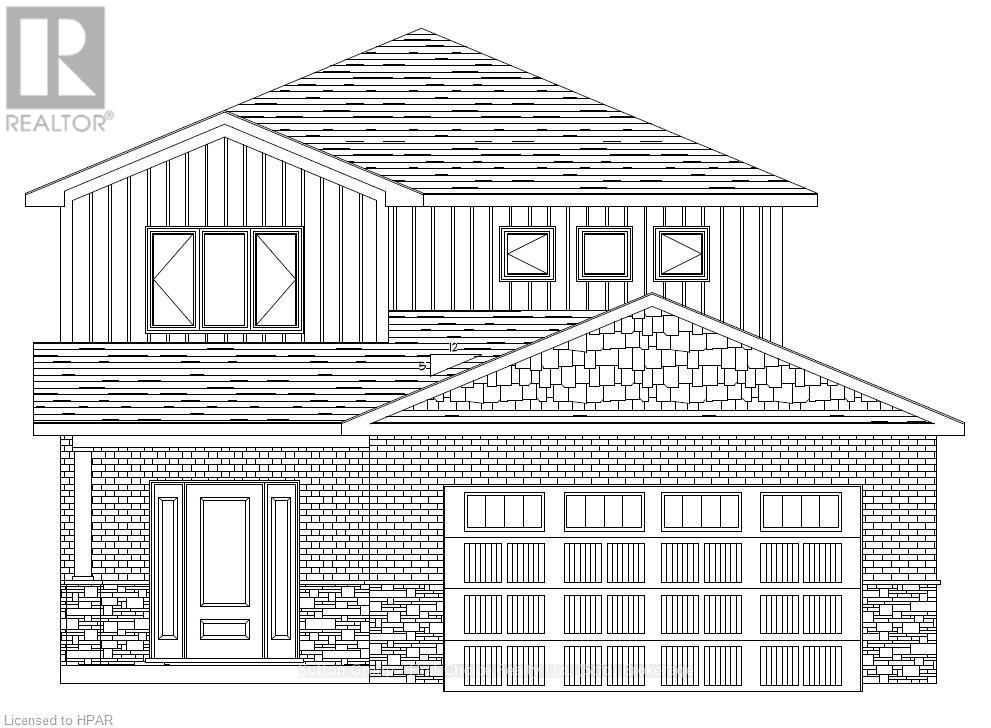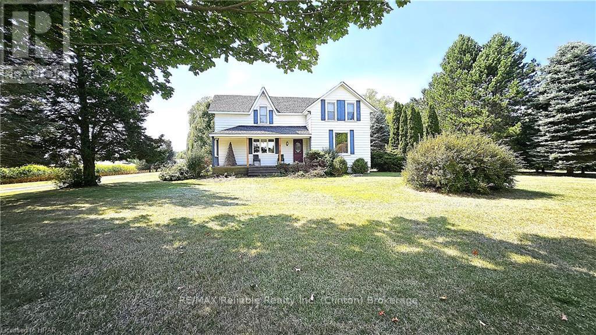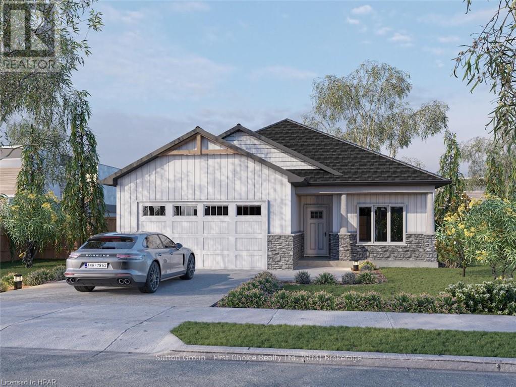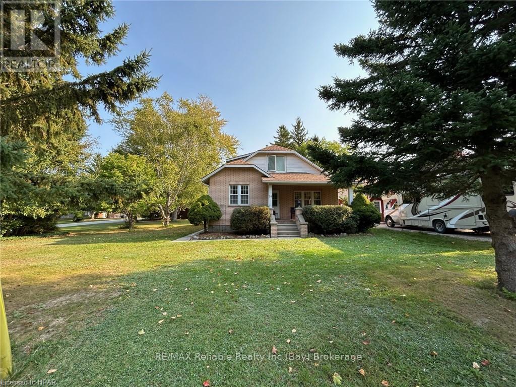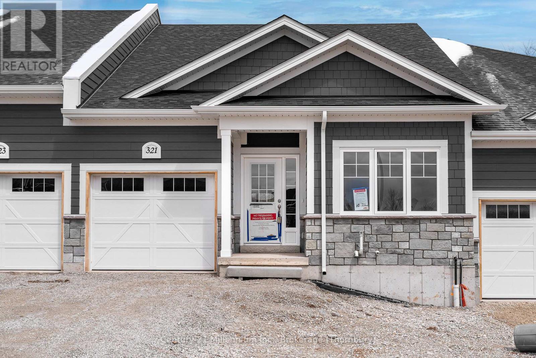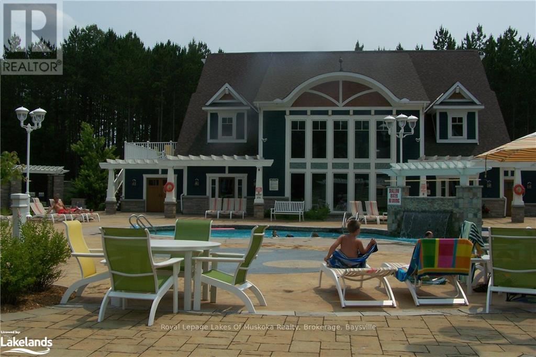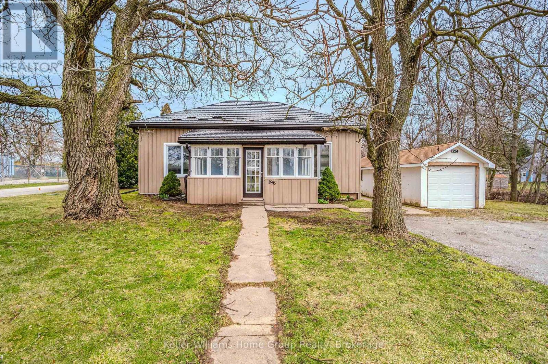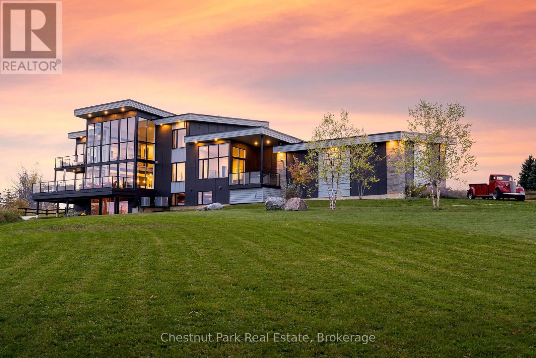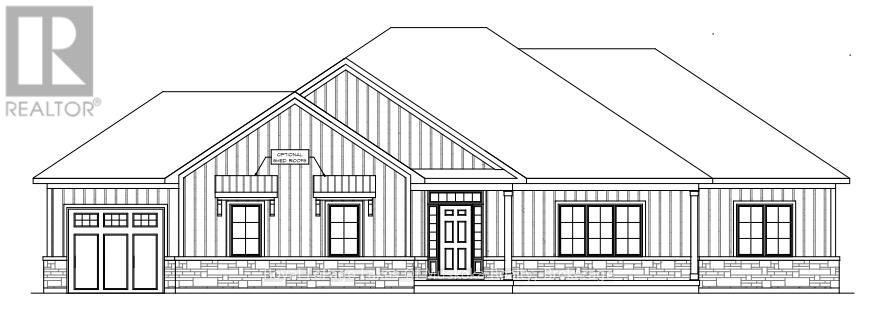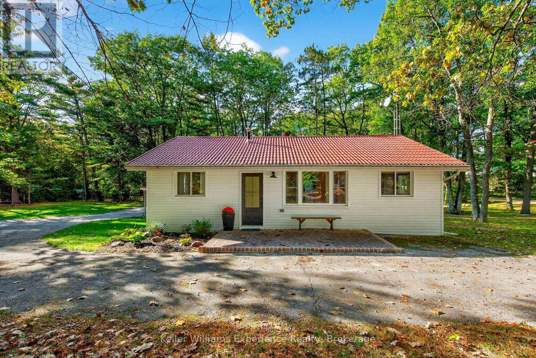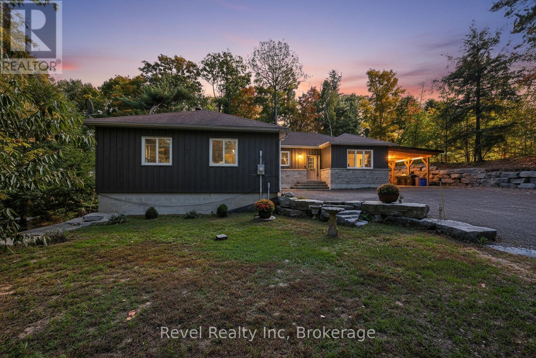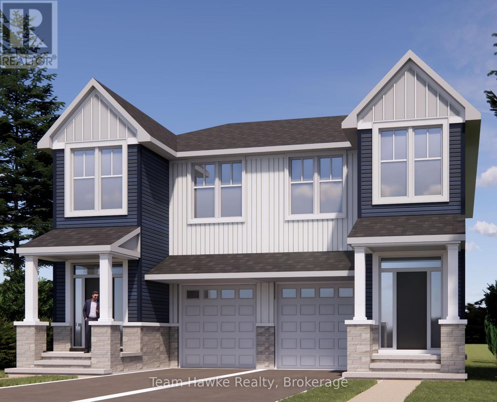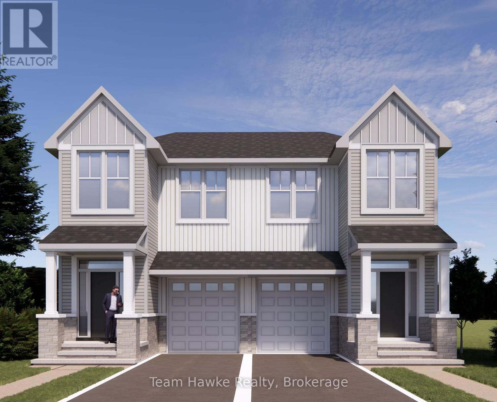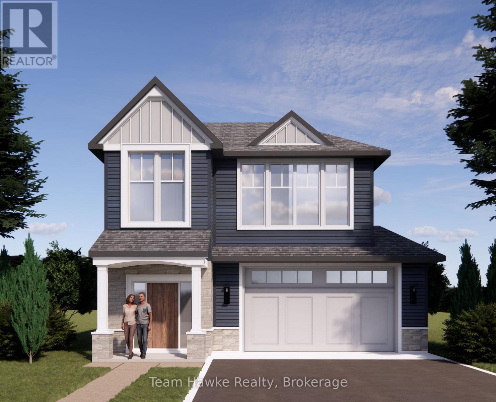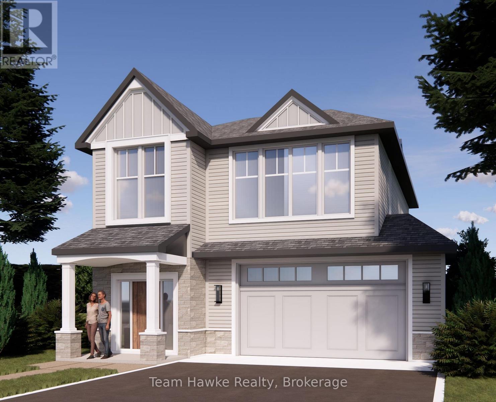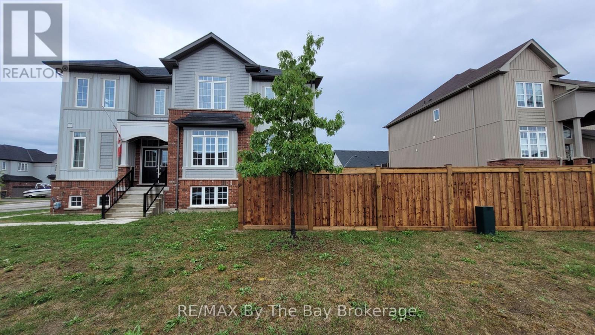335 6th Avenue W
Owen Sound, Ontario
Welcome to this beautiful 4-bedroom, 3-bathroom bungalow located in the desirable Woodland Estates. Offering 1,552 square feet on the main floor, this home features 2 bedrooms upstairs and 2 additional bedrooms on the lower level. The open-concept great room boasts 9' ceilings, a gas fireplace, abundant cabinetry, quartz countertops, a large kitchen island, and patio doors that lead to a 10' x 21' partially covered deck with stairs down to the fully sodded yardperfect for entertaining. The spacious primary bedroom includes a walk-in closet and a luxurious 5-piece ensuite with quartz countertops, a tiled shower, and a free-standing tub. The main floor also offers a convenient laundry/mudroom complete with cabinets and countertop. Hardwood flooring runs throughout the main living areas, with ceramic tile in the foyer, bathrooms, and laundry room. Downstairs, the lower level features 8'6" ceilings (excluding duct areas), a large family room, two well-sized bedrooms, a 3-piece bath, and a generous utility room. The exterior showcases Shouldice Stone all around, a covered front porch, a double car garage, a concrete driveway, and a cement walkwaymaking this home as impressive outside as it is inside. (id:63008)
Unit 4 - 8 Golf Links Road
Kincardine, Ontario
Bradstones Mews is the newest upscale townhome development in Kincardine, consisting of 36 residences located just a short distance to the beach and the downtown core. The homes will range in size from 1870 sq.ft. for the 1.5 storey home to 2036 sq.ft for the 2 storey style. Compared to other available options , these homes will be much larger and feature full basements. The basements can be finished (at additional cost) to provide almost 3000 sq.ft. of finished living area. Take a look at the Builder's Schedule A to see all the features that home buyers have come to expect from Bradstones Construction. This development will be offered as a "vacant land condominium" where you pay a common element fee (condo fee) of $190 per month to maintain the roadways and infrastructure and still have exclusive ownership of your lot and building. Call today for the best selection in this exciting new development. Some photos are Artist Rendering, final product may differ. (id:63008)
Unit 3 - 8 Golf Links Road
Kincardine, Ontario
Bradstones Construction is delighted to kick off this exciting new development. These upscale homes will contain all the expected amenities plus much more. The high efficiency GE heat pump with air handler, hot water tank with heat pump, combined with the upgraded insulation package will noticeably reduce your energy consumption costs. You will enjoy the added features like 9 ft. ceilings, quartz counter tops, slow close cabinets and dual flush toilets. Compare the room sizes you will get in this 2036 sq.ft home. Ask for your copy of all the features on the Schedule A "finishing and material specifications". Full Tarion home warranty protection is included. Buyer selections on finishing materials may be available if not already ordered and installed by builder. This is a "vacant land" condominium with a $190 per month fee to cover common amenities. Buyers will have full "free hold" ownership of their lot and home. Call now to get the best selection. Some photos are Artist Rendering, final product may differ. (id:63008)
Unit 6 - 8 Golf Links Road
Kincardine, Ontario
This semi-detached freehold home is the latest offering in Bradstones Mews. Located just a short distance from the beach, the hospital and downtown Kincardine this upscale home will be one of 36 exclusive residences to be built on this 4.2 acre enclave. With 1870 sq.ft. above ground you'll have all the room you will need to accommodate family and friends. Plus the full basement can be finished (at an additional cost) to add up to another 1278 sq.ft. of living space. The Builder's Schedule A of Finishing and Material Specifications will outline on 5 pages all the features and upgrades that will be included in this Bradstones home. As a "vacant land condominium" you will own the large 49.9 ft. lot and the residence. Only the streets and infrastructure will be part of of a condominium corporation that will manage the common elements. The monthly condo fee will be approximately $190 for maintenance of the common areas. Before you decide on your next home, compare the lot size, the home size and the finishing elements that will make this development your obvious choice. Please note that the pictures are artist renderings and the finished home may vary from photos. (id:63008)
Unit 5 - 8 Golf Links Road
Kincardine, Ontario
Welcome to Bradstones Mews. This upscale 1870 sq.ft. semi detached home on a 45 ft lot will be hard to beat at this price. With the possibility of finishing the full 1278 sq.ft basement, you won't have to worry about downsizing when you'll have over 3100 sq.ft of living space. The main floor primary bedroom and ensuite bathroom will make this home safe and accessible for many years to come. Take a close look at the builder's Schedule A detailing all the finishes and upgrades that will complete this home. You'll notice the Diamond Steel roof, quartz counter tops, 9 ft. ceilings, hot water heaters with heat pump, high efficiency GE heat pump and air handler, Cat 6 wiring for phones , internet and TV ( if you are working from home), and a whole house surge protector to protect your equipment. When the framing and roof are completed,you will be able to appreciate the size of this generous floor plan. Don't delay to get the best selection and choose your personal selection of finishes. Please note that photos are virtual artist renderings. (id:63008)
Unit 2 - 8 Golf Links Road
Kincardine, Ontario
If you are looking to downsize , this may not be a good fit for you. This new Bradstones home will feature 2036 sq.ft above ground with 3 bedrooms and 2.5 baths. You will also enjoy a full 1078 sq.ft. basement to finish or just for storage of all the possessions you don't want to let go. These upscale homes will contain all the expected amenities Bradstones Construction has made standard plus much more. The high efficiency GE heat pump with air handler and hot water heater with heat pump, combined with the upgraded insulation package will noticeably reduce your energy consumption costs. You will enjoy the added features like 9 ft. ceilings, quartz counter tops, BBQ gas connection , slow close cabinets and dual flush toilets. Ask for your copy of all the features on the Schedule A "Finishing and Material Specifications". The full Tarion home warranty protection is included . These homes will be registered as a "vacant land condominium" where residents will share in the cost of the common roadways and infrastructure but still have exclusive ownership of their land and building. Call now to get the best selection. Some photos are Artist Rendering, final product may differ (id:63008)
10 Nelson Street
West Perth, Ontario
Large 4 bedroom 2,000 sq.ft two-storey with builder upgrade incentives!!! This home built by Feeney Design Build will be located one of Mitchell's newest subdivisions on the South West end of Town. It features an open kitchen and living room plan with a large foyer and laundry on the main floor. There are 4 bedrooms including a large primary bedroom with ensuite and walk-in closet. This plan has an option loft area as well. Call today to complete your selections. Feeney Design Build prides itself on a top-quality build and upfront pricing! You will get a top quality product from a top quality builder. (id:63008)
75551 Bluewater Highway
Bluewater, Ontario
This fantastic 5.9-acre property on the shores of Lake Huron offers a rare opportunity to enjoy a peaceful country setting while being just a short walk from the charming village of Bayfield. With plenty of open space, this property is ideal for those seeking a wonderful family home, hobby farm, or a host of other possibilities. Zoned for future development, the potential here is limitless. The country home features 4 bedrooms and 3.5 bathrooms, providing ample space for everyone. The main floor boasts a large country kitchen and dining area with picturesque views of the surrounding farmland and mature trees. Adjacent to the kitchen, you?ll find a cozy living room and den, both with beautiful hardwood floors. The main floor also includes a bedroom with large windows, offering plenty of natural light, and is complemented by a 3-piece and a 4-piece bathroom. Upstairs, there are three more bedrooms, a small sitting area, and a 3-piece ensuite, providing plenty of room for family members. The finished basement adds even more living space with a large rec room, perfect for a games room or entertainment area. There?s also a 2-piece bathroom, a utility room, a storage room, and convenient walk-up access to the attached 2-car garage. Outside, the property exudes country charm with a large barn and two additional sheds, offering plenty of storage for equipment, hobbies, or business needs. A portion of the of the farmland is currently rented out for crops, adding to the investment potential. Whether you?re looking to raise a family, start a hobby farm, or run a business, this property offers the space, zoning, and location to make your vision a reality. With its ideal location near the beautiful shores of Lake Huron, this property is full of charm and character. Don?t miss your chance?schedule a showing today! (id:63008)
8 Nelson Street
West Perth, Ontario
Welcome to one of Mitchell's newest subdivisions where this 1550 square foot bungalow will be built by Feeney Design Build. This bungalow features main floor living with a laundry room off the garage, an open kitchen and living room plan, a large master bedroom with ensuite and walk-in closet and additional 2 bedrooms on the main floor. This bungalow will be all brick with a deck. Call today to complete your selections! Feeney Design Build prides itself on a top-quality build and upfront pricing! You will get a top quality product from a top quality builder. (id:63008)
26 Main Street S
Bluewater, Ontario
CHARMING BRICK HOME ON ESTATE-SIZED LOT IN BAYFIELD!! Cozy 3 bedroom home boasting lovely woodwork and hardwood flooring thru-out. Formal dining room. Spacious living room. Main-floor primary bedroom. Upper floor has 2 bedrooms. Covered front and rear verandas. Natural gas heating and central air. Oversized garage/barn is located on the EXTRA BUILDING LOT that could be separated at a later date. Lots of mature trees, paved driveway & easy access of Euphemia Street. Municipal water & sewer. Short walk to historic ?Main Street? & downtown restaurants and shops. Lots of "elbow" room. EXCELLENT INVESTMENT OPPORTUNITY!! (id:63008)
23 Kastner Street
Stratford, Ontario
Welcome to Stratford's vibrant northwest end! This 2156-square-foot, four-bedroom, two-storey home will be built by Feeney Design Build and features a spacious layout. Enjoy an open kitchen and living room plan, ideal for modern living and entertaining guests. The laundry is conveniently located on the main floor, ensuring practicality without compromise. On the second floor, retreat to the large primary bedroom suite complete with an ensuite bathroom and a walk-in closet. Upstairs also features 3 additional bedrooms and another full bathroom. Feeney Design Build is committed to delivering a top-quality home with upfront pricing, and their reputation is built on craftsmanship and attention to detail. When you choose Feeney Design Build you're not just choosing a builder, but a partner in creating your dream home. Don't miss out on this opportunity to own a top-quality product from a top-quality builder! (id:63008)
321 Telford Trail
Georgian Bluffs, Ontario
Newly built, move-in ready- can close immediately. New Freehold (common element) townhome, with a 2024 occupancy. Come live in Cobble Beach, Georgian Bay's Extraordinary Golf Resort Community. This Grove (interior unit) bungalow is 1,213 sq ft 2 bed 2 bath backing on to green space. Open concept Kitchen, dining, great room offers engineered hardwood, granite counters and an appliance package. Primary bedroom is spacious and complete with ensuite. Lower level is unfinished and can be finished by the builder to add an additional approx 1,000 sq ft of space. Single car garage, asphalt driveway and sodding comes with your purchase. One primary initiation to the golf course is included in the purchase of the home. All of this and you are steps to the golf course, beach, trails, pool, gym, US Open style tennis courts, and all the other amazing amenities. Cobble Beach is all about LIFESTYLE come see for yourself, you'll be amazed. (id:63008)
327 Telford Trail
Georgian Bluffs, Ontario
Newly built, move-in ready- can close immediately. New FREEHOLD (Common Element) Townhome. Come live in Cobble Beach, Georgian Bay's Extraordinary Golf Resort Community. This Grove (end unit) bungalow is 1,215 sq ft 2 bed 2 bath and backs on to green space. Open concept Kitchen, dining, great room offers engineered hardwood, granite counters and an appliance package. Primary bedroom is spacious and complete with ensuite. Lower level is unfinished and can be finished by the builder to add an additional approx 1,000 sq ft of space. 2 car garage, asphalt driveway and sodding comes with your purchase. One primary initiation to the golf course is included in the purchase of the home. All of this and you are steps to the golf course, beach, trails, pool, gym, US Open style tennis courts, and all the other amazing amenities. Cobble Beach is all about LIFESTYLE, you'll be amazed. (id:63008)
V10 W5 - 1020 Birch Glen Road
Lake Of Bays, Ontario
LANDSCAPES is located in Baysville, gateway to Lake of Bays, Muskoka's second largest lake. Enjoy 5 weeks of luxury living in VILLA 10, Fixed Summer Week #5. This is an ideal Summer Week starting this year on July 21th. There are 3 remaining fixed weeks throughout the year with one floating week that you choose every fall. Enjoy beautiful Muskoka all 4 seasons for a lifetime. PET FREE. VILLA 10 has 3 bedrooms plus a den, 3 bathrooms, gourmet chefs kitchen, large living/dining area, 2 propane fireplaces, hardwood floors in the main areas, laundry. Master suite upstairs has a 4 piece bath, a 2nd fireplace and private deck overlooking the Lake. Superb amenities for everyone in the family.....2 storey boathouse, inground salt water pool, Clubhouse with library and exercise room, firepit, hot tub and barbecues. You can mix and mingle or enjoy the solitude with 1000 feet of lakefront and 2 sand beaches, not to mention 19 acres with walking trails. An easy walk into Baysville, a delightful little village or just 20 minutes to Huntsville and Bracebridge. Weeks for 2026 are Feb. 6th, May 8th, July 24th, Oct 9th and Dec 11th. for 2025 are $6,000. (id:63008)
196 Eastern Avenue
Halton Hills, Ontario
Spacious BUNGALOW featuring 5 Large Bedrooms and 2 full baths all on the main floor! Located in the heart of Acton on an oversized "1/4 acre" lot wrapped by a Ravine (black creek) offering views into green space. A covered porch, metal roof (2019), parking for 7, detached (1.5 car) garage, multiple decks, giant storage shed, updated kitchen, privacy from neighbours plus lots of updates over the past 2 years. Only a 2 min walk to the GO TRAIN, dining, drinks, shopping, banks, shoppers and so much more! Come out for a look and fall in love with your next home. (id:63008)
2642 Fairgrounds Road S
Clearview, Ontario
Architectural glass, steel, and panoramic views define this modern masterpiece overlooking the village of Creemore. Built in 2019 and set on 1.4 acres, this 4-bedroom, 3-bath home offers approximately 4,000 sq. ft. of finished living space with 180-degree vistas over the Creemore Hills, reaching to Alliston and Barrie. The striking design features steel beams, opposing rooflines, and floor-to-ceiling Dashwood windows that flood the interiors with light and frame the valley's ever-changing skies-from golden sunsets to the incredible canopy of stars above. Elevated above the village and free from city glow, this is a stargazer's dream home, where the night sky feels within reach through expansive glass walls. The chef's kitchen includes Cabneato custom cabinetry, quartz countertops, a 6'x10' wormy maple island, KitchenAid double ovens, 5-burner cooktop, and a 54" Frigidaire Professional fridge/freezer. A butler's pantry adds additional prep and storage space. Dark maple hardwood floors, designer lighting, and heated tile baths bring warmth to the modern aesthetic. The insulated, metal-lined four-car garage with gas heat, insulated doors, and hot/cold water is ideal for collectors. Durable Hardie board exterior and a solid drilled well ensure low-maintenance, worry-free living. Importantly, both this property and the adjacent 1.82-acre lot (available separately) are not subject to NEC or NVCA regulation, allowing for future additions like a pool, tennis court, or guest house with far fewer approvals required. Just minutes from Creemore's shops and restaurants, and 15 minutes to Collingwood, Devil's Glen, and Mad River Golf Club. A rare combination of architecture, freedom, and breathtaking views. (id:63008)
5 Meadow Acres Road
Oro-Medonte, Ontario
Nestled in the heart of Warminster, Oro-Medonte, this stunning brand-new bungalow by Adall Homes sits on an expansive, nearly 1-acre executive lot in the highly sought-after Meadow Acres estate community. Offering the perfect balance of modern design and country charm, this 1,821sqft home features 3-bedrooms, 2-bathrooms and is packed with high-end features. Enjoy a custom kitchen with a spacious island, quartz countertops, and stylish shaker-style soft-close cabinets and drawers. Crown moulding extends to the ceiling, giving the space a polished finish. With a variety of upgrades included, you'll have the opportunity to personalize your finishes from the builder's curated samples. Adall Homes is known for their beautifully customized homes and offers several upgrade packages in Meadow Acres, as well as being a Tarion Warranty Builder, ensuring peace of mind with your investment. Located in a quiet, family-friendly community, this home offers easy access to local amenities like golf, skiing, parks, and schools, and is just minutes from Orillia, Barrie, and Highway 400. Don't miss your chance to join this new neighborhood. (id:63008)
1694 Tiny Beaches Road S
Tiny, Ontario
Discover the charm of Woodland Beach with this delightful cottage rental in Edmore Beach! Nestled on a spacious 93 x 201 lot, this property offers the perfect blend of comfort and convenience. Boasting two cozy bedrooms and two bathrooms. The open-concept living, dining, and kitchen area provides ample space for relaxation and entertainment. Enjoy the tranquility of nature on the covered porch at the back of the cottage, perfect for morning coffee or evening relaxation. This property is designed for four-season living, with a forced air furnace. The property comes fully furnished, making it ready for you to move in and start enjoying right away. Short term 6-8 month rental. Tenant must vacate by May 31, 2026. (id:63008)
683 Lafontaine Road
Tiny, Ontario
Discover the perfect blend of comfort, function, and Northern charm in this ranch bungalow in the heart of Tiny -just steps from Lafontaine Beach Park and Tiny Treats Deli. Built in 2013, this thoughtfully designed home is ideal for those looking to simplify without sacrificing space, privacy, or practicality. The main level offers an open-concept layout with hardwood and tile flooring, three bedrooms, and two full bathrooms, including a bright primary suite with walk-in closet and ensuite. The kitchen and living area flow seamlessly to a covered 16' x 16' deck overlooking the landscaped backyard-featuring armour stone, stamped concrete patios, and peaceful green space behind. All the outdoor work has been done for you-just add your furniture and enjoy. For the hobbyist or collector, this property is a dream. A 26' x 26' workshop, a 36-foot carport, and a double attached garage with inside entry offer all the space you need. The garage and workshop are heat-ready, and the basement includes a rough-in for in-floor radiant heating, plus a walkout with high ceilings, an additional bedroom, and a full bathroom. Additional features include main floor laundry, propane forced air heat, central air, 200-amp service, crushed asphalt driveway, and a storage shed with lean-to. Set on a 100' x 150' lot backing onto greenspace in a friendly, walkable community, this home offers the lifestyle so many are searching for-peaceful, practical, and perfectly located minutes from Midland, marinas, and Georgian Bay adventures. (id:63008)
2a - 319 Gervais Street
Midland, Ontario
Experience modern living at The Pines, a thoughtfully planned new development in Midland's beautiful west end. These semi-detached homes feature approximately 1,583 square feet of functional, open-concept design, highlighted by 10-foot main-floor ceilings, modern finishes, and the opportunity for buyers to personalize their space. Perfectly positioned near Georgian Bay and just minutes from the hospital, schools, and shopping, The Pines offers the convenience of in-town living within a peaceful, walkable neighbourhood. Whether you're starting out, settling down, or seeking a fresh start, this community provides a welcoming place to call home. Bring your ideas to life and experience the charm of Midland living! (id:63008)
1a - 319 Gervais Street
Midland, Ontario
Experience modern living at The Pines, a thoughtfully planned new development in Midland's beautiful west end. These semi-detached homes feature approximately 1,583 square feet of functional, open-concept design, highlighted by 10-foot main-floor ceilings, modern finishes, and the opportunity for buyers to personalize their space. Perfectly positioned near Georgian Bay and just minutes from the hospital, schools, and shopping, The Pines offers the convenience of in-town living within a peaceful, walkable neighbourhood. Whether you're starting out, settling down, or seeking a fresh start, this community provides a welcoming place to call home. Bring your ideas to life and experience the charm of Midland living! (id:63008)
Lot 5 - 319 Gervais Street
Midland, Ontario
Welcome to The Pines, Midland's newest west-end community, where modern design meets small-town charm along the shores of Georgian Bay. These detached homes offer approximately 2,000 square feet of stylish, open-concept living with 10-foot ceilings on the main floor, quality finishes, and an opportunity to bring your own vision to life. Set in a quiet, family-friendly neighbourhood, The Pines offers the perfect blend of comfort and convenience, just minutes from Georgian Bay General Hospital, schools, shopping, and everyday amenities. Enjoy life in a thriving town known for its waterfront trails, vibrant arts scene, and close-knit community. Discover contemporary living in one of Midland's most sought after new developments, The Pines is where lifestyle and location come together. (id:63008)
Lot 3 - 319 Gervais Street
Midland, Ontario
Welcome to The Pines, Midland's newest west-end community, where modern design meets small-town charm along the shores of Georgian Bay. These detached homes offer approximately 2,000 square feet of stylish, open-concept living with 10-foot ceilings on the main floor, quality finishes, and an opportunity to bring your own vision to life. Set in a quiet, family-friendly neighbourhood, The Pines offers the perfect blend of comfort and convenience, just minutes from Georgian Bay General Hospital, schools, shopping, and everyday amenities. Enjoy life in a thriving town known for its waterfront trails, vibrant arts scene, and close-knit community. Discover contemporary living in one of Midland's most sought after new developments, The Pines is where lifestyle and location come together. (id:63008)
218 Roy Drive
Clearview, Ontario
This spacious 4-bedroom plus den, 3-bathroom home will be available for rent starting September 1st. At 2,647 sq. ft., it is the second largest model in the neighbourhood and offers an excellent family-friendly layout. The welcoming front entry features double doors leading into a bright, open floor plan. The eat-in kitchen includes a large island and an oversized pantry, perfect for storage and entertaining. The primary bedroom boasts two walk-in closets and a generous ensuite with double sinks, a soaker tub, and a separate glass shower. The second floor laundry room adds convenience, while the three additional bedrooms are all spacious and filled with natural light. The unfinished basement, with large windows, offers plenty o f potential as a playroom or extra living space. Additional features include a double garage with inside entry. Utilities and hot water tank rental are extra. Requirements: completed rental application, credit report, employment verification, references, first and last months rent. No smoking, no pets. (id:63008)

