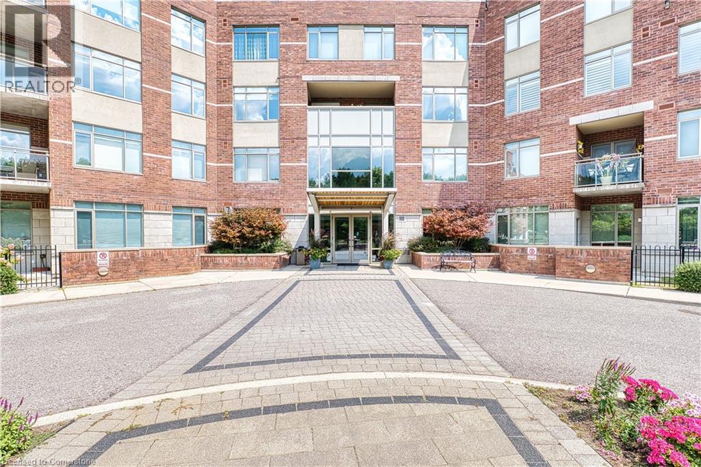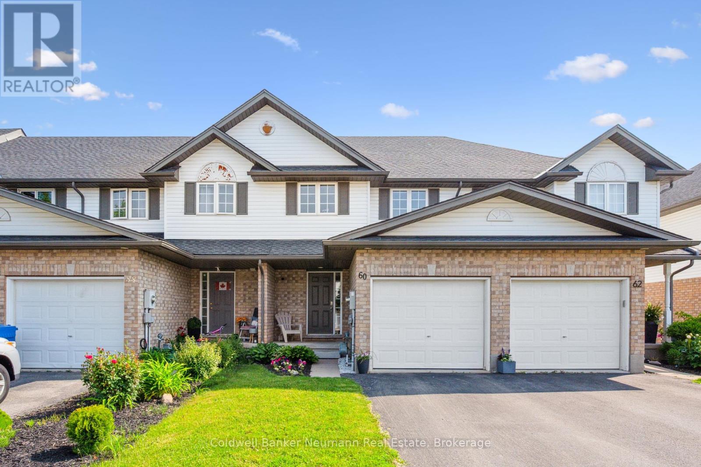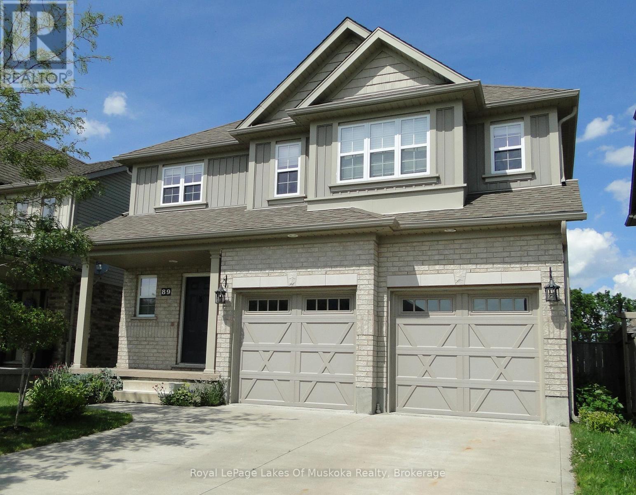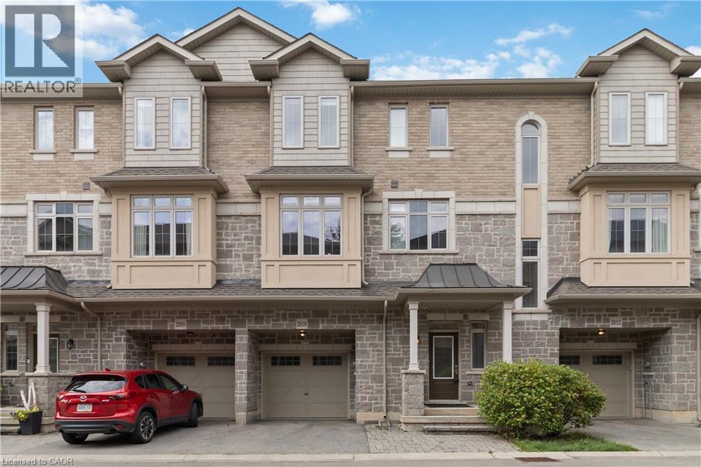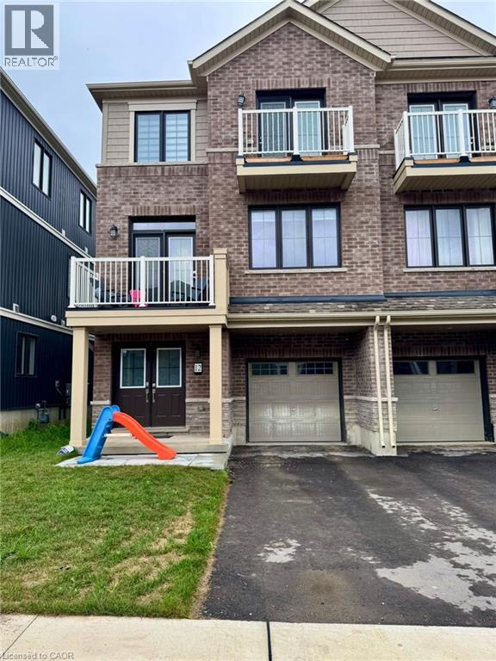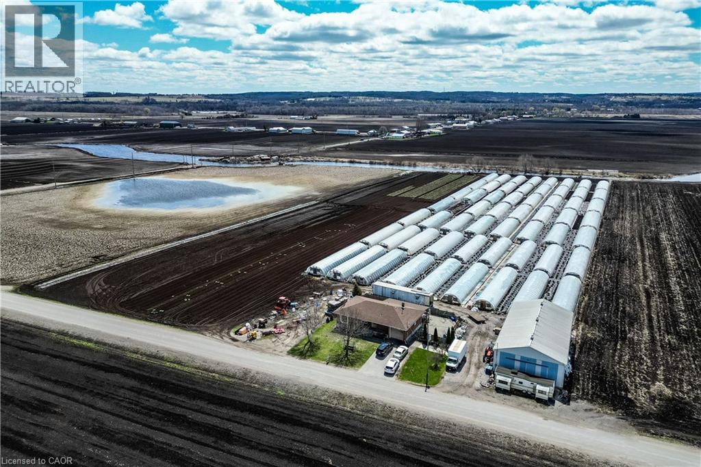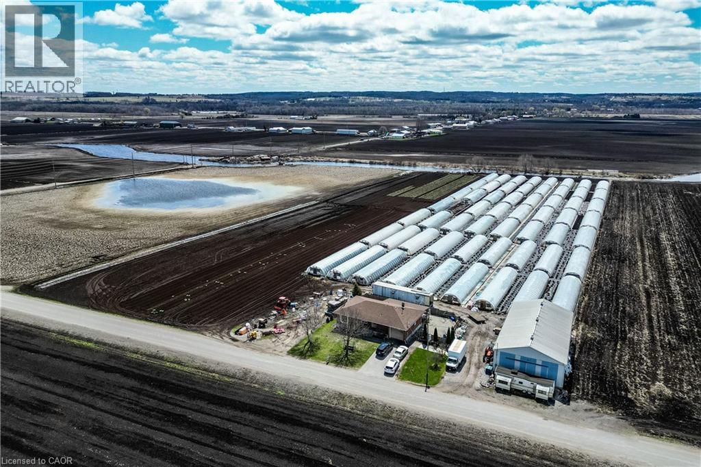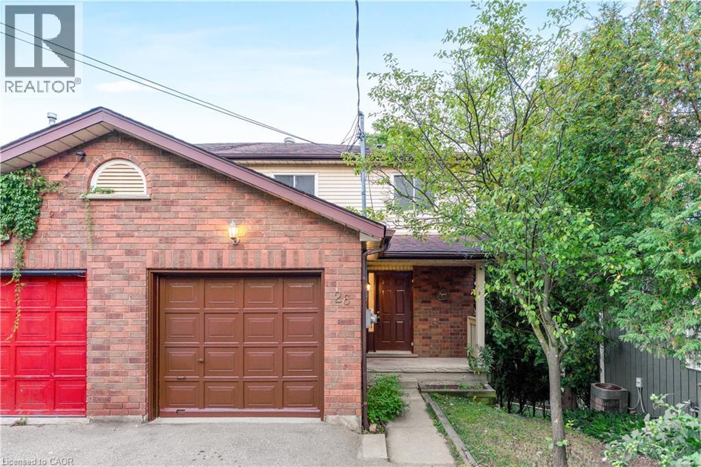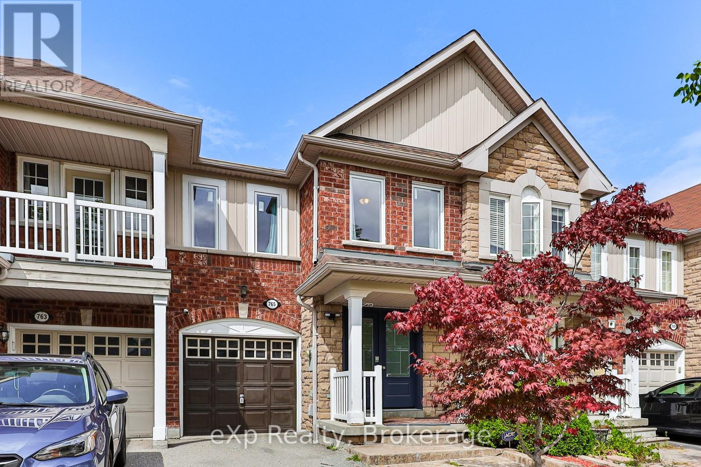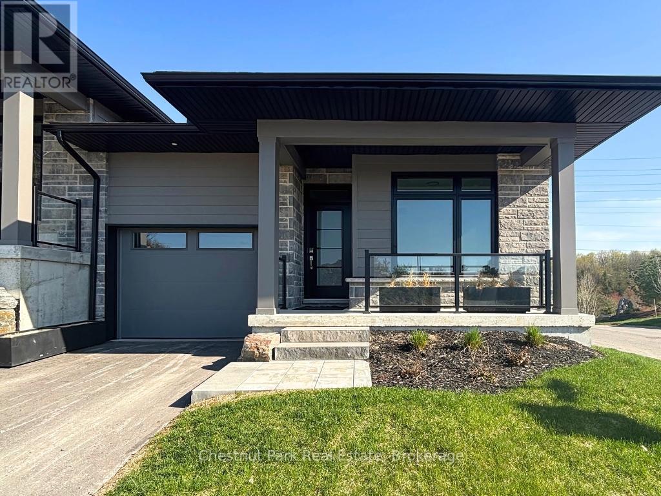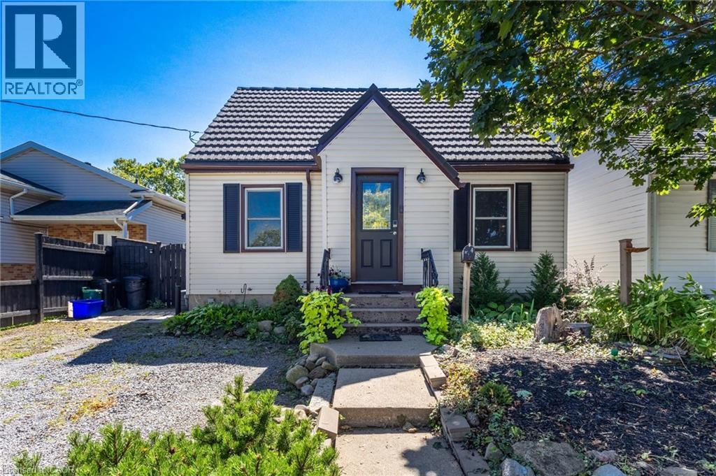400 Romeo Street N Unit# 103
Stratford, Ontario
Carefree condo living in beautiful Stratford! Welcome to this well-maintained main floor 2 bedroom, 2 bathroom condo in the sought-after Stratford Terraces. No stairs, no elevator just step inside and enjoy the convenience of ground-level living. The bright, open layout features a functional kitchen, in-unit laundry, and a spacious living/dining area with a patio door leading to your own private terrace and garden space - perfect for morning coffee or evening relaxation. This unit includes one exclusive underground parking space and a separate storage locker for your seasonal items. The building offers great amenities, including a party room and lounge for entertaining guests. Located in desirable northwest Stratford, you're close to parks, the river, and everyday conveniences. Whether you're downsizing, investing, or buying your first home, this condo offers comfort, security, and a low-maintenance lifestyle. (id:63008)
60 Hasler Crescent
Guelph, Ontario
Look no further, just walk in and enjoy this immaculate freehold townhome with a professionally finished walkout basement (with permits). Generous living space on the main floor with 3 bedrooms up. 2, 4 and 3-piece bath along with pleasing neutral decor make this one to come and see. Many updates, including new roof (2020), furnace (2023), water heater (2022) and the basement (2021). Ideally suited for a young family or university student who would like a place to live with no condo fees. Fully fenced private yard with deck, close to schools, transit and good for commuters. (id:63008)
89 Davis Street
Guelph, Ontario
CITY HOME WITH A COUNTRY VIEW! If you are looking for a modern home with city services, but want to feel like you are living in the country, look no further! This quality-built Ashton Ridge home is 1572 sq ft above grade + 460 below, features a bright and spacious open concept design on the main level featuring a great room with cathedral ceiling and walkout to back deck. The open concept kitchen and living area is perfect for entertaining! The kitchen features an island with double sink, breakfast bar and stainless steel appliances, plenty of storage space with 2 closet pantries. There is an inside entry door to the oversize double garage that has a 3rd door pass through to the backyard. To complete the main level there is a 2 piece powder room and dining room for formal dinners. The upper level has 3 bedrooms a 4 piece bath and a loft flex space perfect for a home office. The primary bedroom has a walk-in closet and ensuite bathroom with a stand-up shower & corner soaker tub. The basement is fully finished and has in-law suite potential with a separate side door entrance and two large egress sized windows already in place. There is a 3 piece bathroom and storage space under the staircase. The Premium Lot measures 40' x 120' and has a beautiful field & sky view with no neighbours to the back. The fully fenced back yard features a large deck for entertaining a concrete pad with a privacy screen suitable for a hot tub. There is a custom-built 8'x 13' outbuilding where you can get away from it all, a metal garden shed and a gravel-lined dog run with a gate for your pet. There are perennial gardens and an herb patch near the back door for your kitchen creations. Located in North East Guelph in a sought-after family friendly Grange Hill neighbourhood close to local amenities, parks, and schools: University of Guelph, French immersion & Public school bus pick up. Properties like this are one of a kind, make it your own! Seller is a licensed Realtor. (id:63008)
2010 Deerview Common Common
Oakville, Ontario
Gorgeous three-story townhouse (approx. 2,300 sq ft of living space) at 2010 Deerview Common in Oakville's desirable Bronte area. First-floor versatile family room/second master bedroom with Ensuite and closet opens to a private backyard backing onto Bronte Provincial Park. Hardwood floors and staircase flow throughout the first and main floors. Second-floor open-concept great room, dining area, and modern kitchen with two-piece powder room, plus a balcony overlooking the park perfect for relaxing or entertaining. Upstairs: two spacious bedrooms plus an extra room that can serve as a study, office, or additional bedroom. Finished basement provides flexible space for a rec room, guest room, or extra living area, with a cold room for storage. Enjoy scenic walking trails, Bronte Creek Provincial Park, Bronte Village shops and dining. Close to top-rated schools, QEW, 403, 407, and Bronte GO Station. Comfort, functionality, and location combine in one of Oakville's best neighborhoods. (id:63008)
12 Norwich Road
Haldimand, Ontario
Welcome to 12 Norwich Road! This stunning 3-bedroom, 2.5-bathroom end-unit townhome offers modern living in the heart of Haldimand. Featuring an open-concept main floor with a bright living and dining area, the home is perfect for both entertaining and everyday comfort. The stylish kitchen boasts stainless steel appliances, ample cabinetry, and a breakfast bar for casual dining. Upstairs, you’ll find three spacious bedrooms, including a primary suite with a walk-in closet and private ensuite. Two additional bedrooms and a full bath complete the level, ideal for families or guests. Enjoy the convenience of a second-floor laundry and a versatile loft area. Outside, the private backyard and end-unit setting provide extra light and space, with no neighbors on one side. A built-in garage with inside access and a private driveway add to the home’s functionality. Located close to schools, parks, shopping, and major highways, this move-in ready home is a perfect blend of comfort and convenience. (id:63008)
331 Tornado Drive
Bradford West Gwillimbury, Ontario
Welcome to 331 Tornado Dr, Nestled in the Quiet Farming Community of Bradford West Gwillimbury. This residential farmland is a terrific opportunity for those seeking a blend of farm living and city convenience. Exceptionally Well Maintained 3+1 Bungalow with finished basement. Large covered Deck And expansive Patio - Perfect For Entertaining and BBQs! Seller willing to train new owners. 10 Acres of Rich, Holland Marsh Muck Soil, Zoned Marsh Agriculture. Includes: Large Barn, Employee Accommodation, 58 Greenhouses, Refrigerated Trailer, Kubota Tractors and other Farming Equipment. Close To The Hustle And Bustle Of Downtown Bradford. Conveniently Located just Off Hwy 400, 10 -15 min Drive To Upper Canada Mall, Walmart, Costco, Home Depot, Canadian Tire, Home Depot, Sports Centre, Tim Hortons, Etc) & Bradford Go Station. (id:63008)
331 Tornado Drive
Bradford West Gwillimbury, Ontario
Welcome to 331 Tornado Dr, Nestled in the Quiet Farming Community of Bradford West Gwillimbury. This residential farmland is a terrific opportunity for those seeking a blend of farm living and city convenience. Exceptionally Well Maintained 3+1 Bungalow with finished basement. Large covered Deck And expansive Patio - Perfect For Entertaining and BBQs! Seller willing to train new owners. 10 Acres of Rich, Holland Marsh Muck Soil, Zoned Marsh Agriculture. Includes: Large Barn, Employee Accommodation, 58 Greenhouses, Refrigerated Trailer, Kubota Tractors and other Farming Equipment. Close To The Hustle And Bustle Of Downtown Bradford. Conveniently Located just Off Hwy 400, 10 -15 min Drive To Upper Canada Mall, Walmart, Costco, Home Depot, Canadian Tire, Home Depot, Sports Centre, Tim Hortons, Etc) & Bradford Go Station. (id:63008)
26 Woolwich Street
Kitchener, Ontario
Welcome to 26 Woolwich Street, Kitchener a versatile home in a prime location thats perfect for first-time buyers, families, or investors. Just steps from schools, parks, shopping, transit, and major amenities, this property combines convenience with lifestyle. Featuring 3 spacious bedrooms, 2 bathrooms, and a fully finished walkout basement with in-law suite potential, its an excellent option for multi-generational living or generating rental income. Recent updates include a brand-new kitchen, refreshed bathroom, modern pot lights throughout the main floor, new vinyl flooring, fresh paint, and no carpet making it completely move-in ready. The beautifully treed yard is perfect for gardeners, while outdoor enthusiasts will love the quick access to canoeing and trails along the river. Popular Kitchener eateries are just around the corner, Bridgeport Public School is within walking distance, and bus stops are only steps away this home truly has something for everyone. (id:63008)
765 Sunbird Drive
Pickering, Ontario
This beautifully renovated freehold townhome offers over 1,800 sq ft above grade, nestled on a premium ravine lot with ZERO maintenance fees, delivering exceptional value for investors and families alike. The home showcases over $100K in premium upgrades. The open concept main floor features luxurious tile and Engineered Hardwood flooring (2021), 9 foot smooth ceilings, and pot lights throughout. The fully updated kitchen (2021) is a chefs dream, complete with a large island, quartz countertops and new high end appliances. The spacious primary bedroom, which features a 4 piece custom ensuite with a dedicated soaker tub, and a walk in closet, complete with custom closet organizers. Downstairs, the finished basement includes a spacious recreational area with built in Murphy Bed and wired for surround sound speakers. This space is ideal for family enjoyment or easy conversion to an in law suite. This truly turn key home features a new furnace (2021), air conditioner (2021), and roof (2021). Step in to your private backyard and enjoy the tranquility of the ravine and unwind on the deck (2021).. Nestled in a peaceful, nature filled neighbourhood, this Move-in-Ready home is surrounded by scenic parks, beautiful walking trails, and top rated schools. Just minutes from shopping centres, medical facilities, and everyday essentials, it offers the perfect balance of tranquility and convenience. Quick access to Highway 401, Pickering GO Station, and public transit making travel to Toronto and the surrounding areas effortless. (id:63008)
2 Black Spruce Street
Huntsville, Ontario
Welcome to 2 Black Spruce Street, now move-in ready, located in the coveted Highcrest transitional community. As part of Highcrest, Huntsville's hidden gem, 2 Black Spruce is a part of the active living community, conveniently located in-town, within walking distance of restaurants, shopping, and the gorgeous Muskoka landscape. Excitingly, residents of this community will soon have access to The Club at Highcrest amenities, including a fitness centre, indoor and outdoor kitchen and dining areas, an outdoor terrace, and a resident's lounge, adding even more value to this vibrant community. 2 Black Spruce offers two bedrooms and two baths, boasts high-quality standard features such as quartz counters, engineered hardwood flooring, and premium cabinetry, all of which add comfort and style. The covered private deck offers a tranquil retreat overlooking greenery, ensuring moments of relaxation and rejuvenation. Solid composite exterior siding, complemented with stone accents, wraps all the way around the home. Photos are of a similar model. New photos coming soon. Come and experience the perfect blend of luxury and comfort at 2 Black Spruce Street, constructed by Edgewood Homes. (id:63008)
4 Lincoln Avenue
St. Catharines, Ontario
Charming and lovingly maintained by the same owners for nearly 20 years, this inviting 1.5 storey home offers comfort and character at every turn. Step inside to discover a spacious and welcoming kitchen, perfect for everyday meals as well as larger gatherings. The home features 2 bedrooms upstairs, along with a full bathroom. You will also find a third bedroom and a bathroom in the basement. A large main floor living room adjoins a spacious office and a third bathroom. This home has been well maintained with many upgrades. The property is situated on a quiet, family friendly, well treed street and has a stunning private backyard oasis great for gardeners and pet owners. Enjoy the outdoors on a beautiful deck that’s ideal for entertaining, all within the privacy of a large fully fenced lot perfect for pets, kids or simply relaxing in your own serene space. This home is a rare find, combining comfort, charm and an exceptional outdoor living area. Book your showing today.” (id:63008)
20 Woodfield Avenue
Townsend, Ontario
Beautifully maintained, solid brick raised bungalow, nestled in the quiet and family-friendly community of Townsend. Offering great curb appeal, this 4 bedroom, 2 bathroom home features a double-wide stamped concrete driveway, aggregate front porch, and metal roof (2019). The fully fenced backyard is perfect for entertaining, complete with a spacious deck, bar area, hot tub, and shed. Inside, the updated kitchen is both stylish and functional, showcasing quartz countertops (2023), new backsplash (2023), new appliances, and new vinyl flooring (2024). The kitchen flows seamlessly into the formal dining room, while the living room is highlighted by a large bay window that fills the space with natural light. The fully finished basement extends the living space with a cozy natural gas fireplace, laundry room with new washer and dryer (2024), and ample storage. Additional features include central vac, alarm system, and a new A/C unit (2023). Car enthusiasts and hobbyists will appreciate the oversized garage with 12-foot ceilings and new garage door (2024), providing the ideal space for a workshop or extra storage. Located just steps from scenic walking trails and parks, and only a short drive to the amenities of Simcoe, Jarvis, and Port Dover, this move-in ready home offers an exceptional blend of comfort, style, and convenience. Book your private showing today and see all that this desirable Townsend property has to offer! (id:63008)

