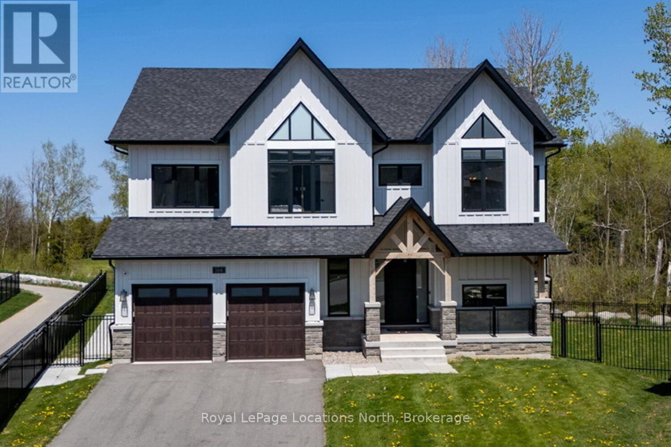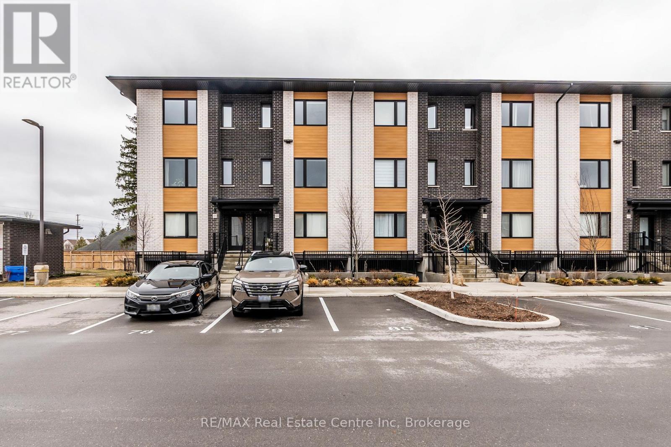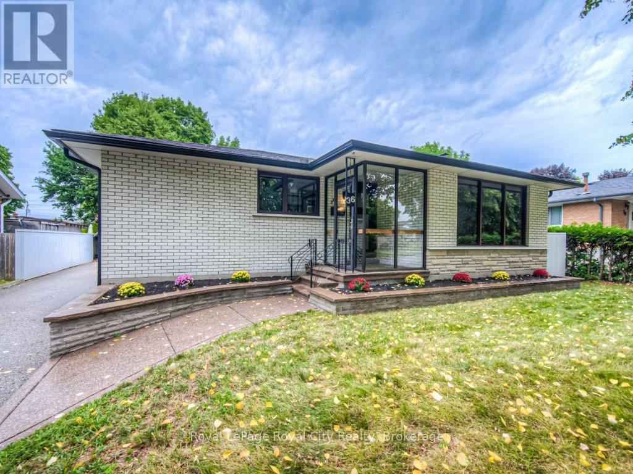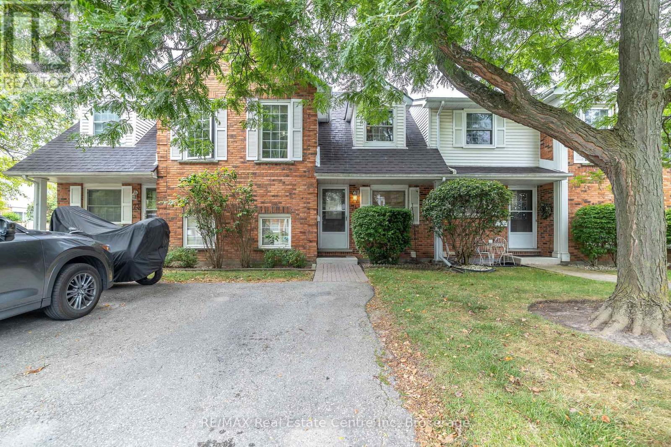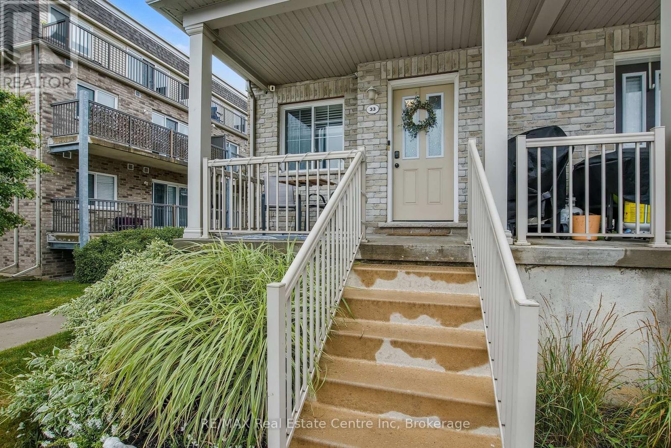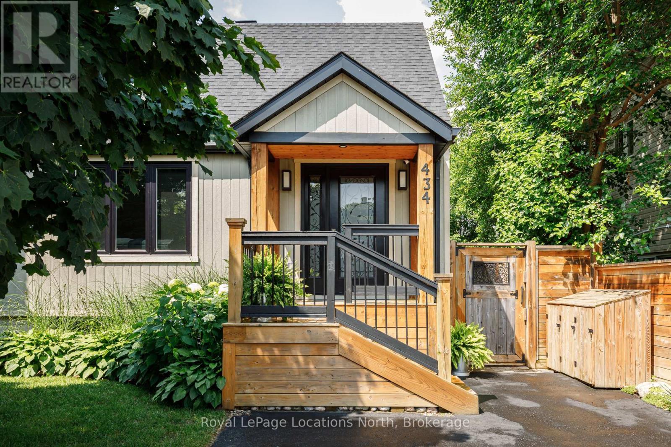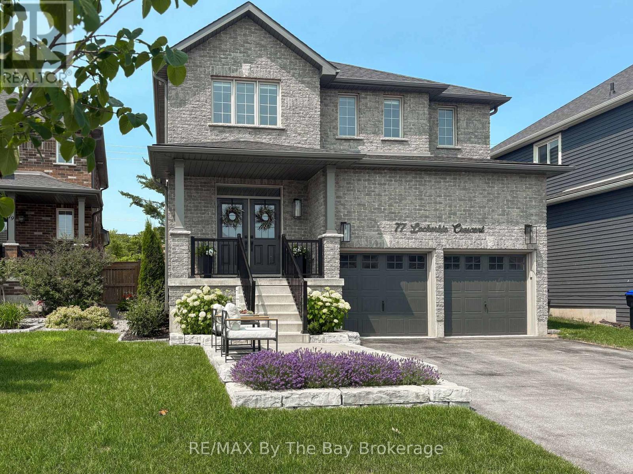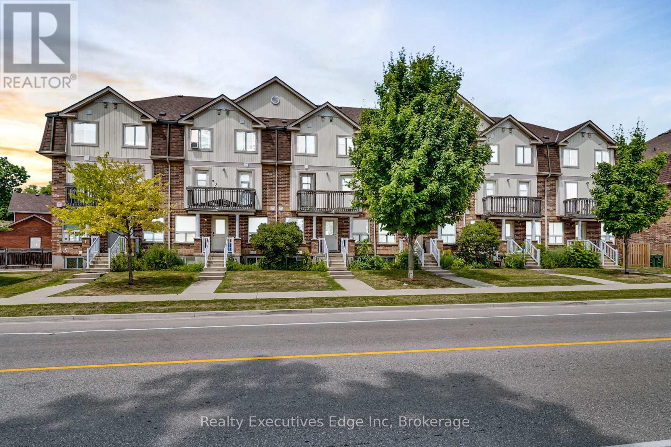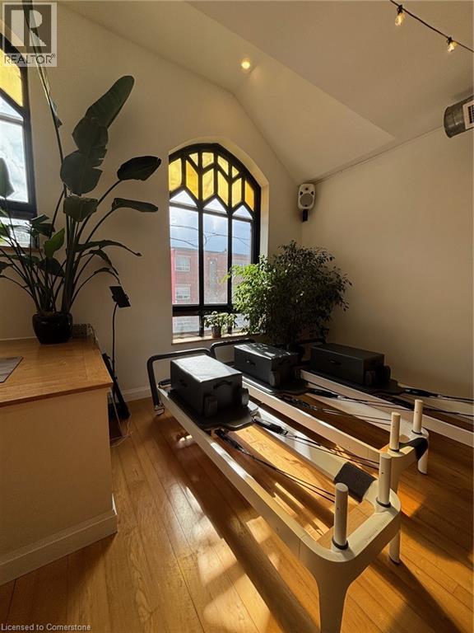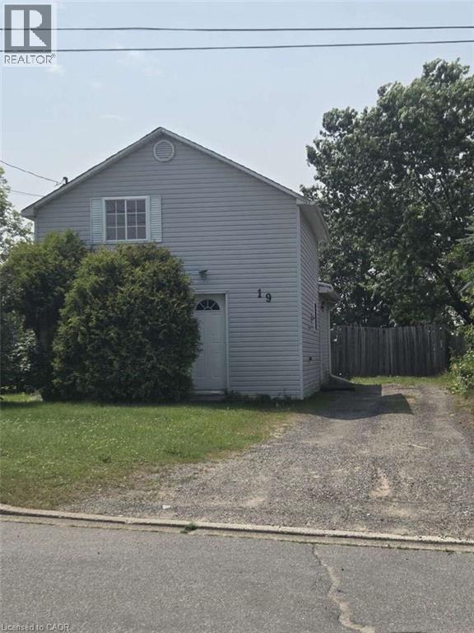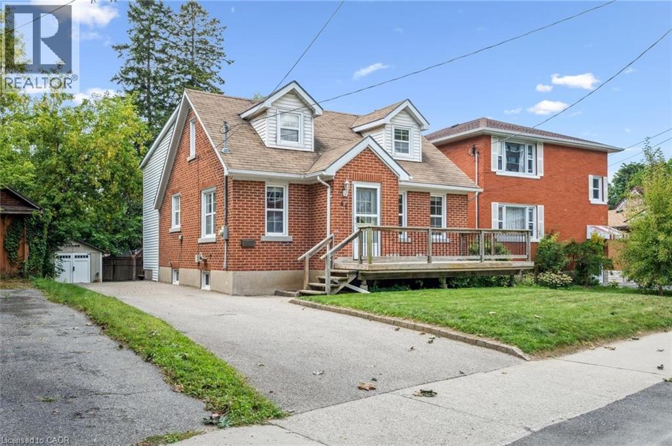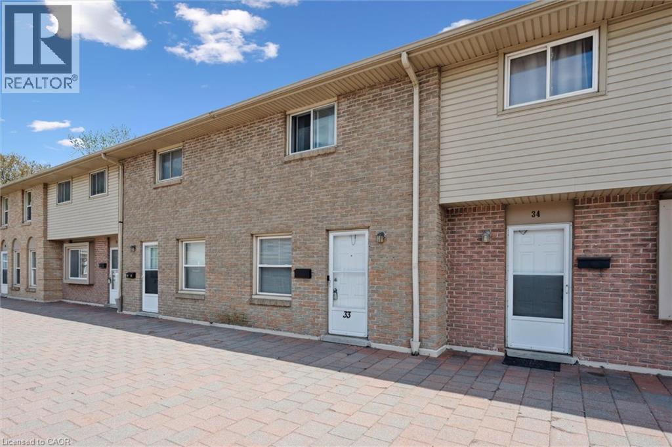166 Springside Crescent
Blue Mountains, Ontario
Experience luxury living at its finest in this stunning builders own home, nestled on a premium pie-shaped, pool-sized lot backing directly onto the prestigious Monterra Golf Course. Over 5000 sq ft of fabulously finished living space! Blue Mountain living at it's best! Every inch of this residence has been meticulously designed with no expense spared, boasting over $300,000 in builder upgrades. Designed by well known designer Jane Lockhart, the interior blends elegance and comfort with wide plank engineered hardwood and upgraded porcelain tile flooring throughout. The open-concept layout features a custom gourmet kitchen equipped with high-end JennAir stainless steel appliances, bar fridge, drink fridge, and bespoke cabinetry, all complemented by solid surface countertops and undermount sinks. Enjoy year-round outdoor living with a covered loggia complete with BBQ and fireplace, ideal for outdoor entertaining regardless of the weather! The beautiful oversized yard includes a full lawn sprinkler system and exterior soffit pot lighting. The fully finished basement features heated flooring, large rec room, 2 more beds, bar and a full bath, ample space for the whole gang! Smart home automation includes a Lutron lighting system, central music system, and central alarm, all designed for modern convenience and peace of mind. Additional upgrades include custom zoned HVAC with air conditioning and steam humidifier, solid doors, upgraded trim, premium plumbing and lighting fixtures, Genie garage door openers, a heated garage, central vacuum system, and countless pot lights throughout, inside and out. Truly turn-key and designed for the discerning buyer, this home combines luxury, technology, and function in one of the areas most sought-after settings. Too many features to list, this is a must-see! Residents enjoy exclusive access to a private beach & convenient shuttle service to the Village, making this property a standout in the sought-after Blue Mountains community. (id:63008)
59 Lily Lane
Guelph, Ontario
Welcome to 59 Lily Lane! Conveniently located in the sought after south end of Guelph. Perfect for commuters, university students and investors with its close proximity to Stone Rd. Mall, public transit, multiple parks and schools, grocery stores and restaurants. This home features an open-concept living room and eat-in kitchen bathed in natural light and includes stainless steel appliances and modern light fixtures. Tastefully decorated in neutral tones, this unit boasts over $50,000 in upgrades, including Luxury vinyl plank flooring, pot lights, quartz counter tops and a Smart home system. Upstairs you will find three large bedrooms, including a primary bedroom with a 3-piece ensuite, a 4-pieces main bathroom and in- unit laundry. Additional features include low condo fees, one assigned parking space, visitor parking and access to nearby walking trails. This home has everything you want and is a must see! (id:63008)
36 Argyle Drive
Guelph, Ontario
An exceptional opportunity awaits at 36 Argyle. This 1200 sq ft bungalow, located in a premier south-west Guelph neighbourhood, is a savvy investor's dream or a perfect project for a homeowner with a vision. Featuring 3 bedrooms and 2 bathrooms, the bones are fantastic, offering the chance to customize and modernize to your exact taste. The propertys value is further enhanced by its impressive features: a great inground pool for future enjoyment and a substantial detached two-car garage thats prime for conversion into a magnificent workshop or ultimate car storage. Its coveted locationclose to the University, local amenities, and major highway accessensures a strong return on your investment. Don't miss the chance to unlock the full potential of this unique property. (id:63008)
74 - 129 Victoria Road N
Guelph, Ontario
This 3 bedroom town house condominium located in the East end of Guelph is available immediately. The main floor features an eat in kitchen, spacious living room with access to the back yard and a 2 piece powder room. The second level offers a primary bedroom, 2 bedrooms and a 4 piece bathroom. All the bedrooms features hardwood floors. The basement is finished Great for down-sizers, investors & first-time buyers. Close to Victor Davis Pool, transit, and elementary and high schools. (id:63008)
33 - 35 Mountford Drive
Guelph, Ontario
Attention First-Time Homebuyers and Downsizers! Looking for low-maintenance living? Say goodbye to lawn care and snow shovelling, and welcome to Unit 33 at 35 Mountford Drive, a charming two-storey condominium located in Guelph's desirable east end! This well-maintained and move-in-ready home offers over 1,000 sq ft of comfortable living space, thoughtfully decorated in neutral tones to suit any style. Step into a bright and spacious main floor, featuring a generous living room and a functional kitchen great for cooking and entertaining. Upstairs, you'll find two good-sized bedrooms, a 4-piece bathroom, convenient upper-floor laundry, and a utility/storage room. This quiet, family-friendly complex is perfectly located close to schools, trails, Victoria Road Recreation Centre, Guelph Public Library, shopping, athletic facilities, and great restaurants.Whether you're buying your first home or simplifying your lifestyle, this is the perfect opportunity. All that's left to do is unpack and enjoy! Book your private showing today! (id:63008)
434 Oak Street
Collingwood, Ontario
Welcome to 434 Oak Street a meticulously maintained 5-bedroom, 3-bathroom home nestled on a picturesque, tree-lined street in the heart of Collingwood. With over 2,000 square feet of finished living space, this charming residence showcases true pride of ownership at every turn. Step inside to discover a warm and inviting interior featuring a living area that is centered around a cozy fireplace, perfect for relaxing evenings. The main floor also boasts a modern kitchen with a stainless steel gas range, and a spacious dining room that walks out to the fabulous deck. A main floor primary bedroom, complete with a walk-in closet and 4pc private ensuite, enable main floor living. Upstairs, you'll find 2 additional bedrooms and a bathroom, and on the lower level, the 4th and 5th bedroom, a rec room, the laundry room, and a 3 piece bathroom. Outdoors, enjoy a beautifully landscaped and shaded backyard oasis, ideal for entertaining or quiet afternoons. Additional highlights include a garden shed, a two-car driveway, a reliable back-up generator offering peace of mind year-round, and the NEST security system and temperature control. Fill this home with your growing family, or functionality as exemplified with an office, gym, and sanctuary/ craft room. This home combines comfort, convenience, and timeless curb appeal a rare find in one of Collingwood's most sought-after neighbourhoods. (id:63008)
77 Lockerbie Crescent
Collingwood, Ontario
Welcome to 77 Lockerbie Crescent, a beautifully designed 4-bedroom, 3.5-bathroom home in the sought-after Mountaincroft community. From the moment you step inside the foyer you are greeted with the rustic charm that sets the tone of this home. The shiplap details, reclaimed Ash flooring, and barn beams create a cozy yet sophisticated atmosphere. The gourmet kitchen features Kitchen Aid Professional series appliances, Cambria Quartz counters, a kitchen island with table-style seating and so much more. Walk out to the expansive deck with built in seating and salt water hot tub, enjoy the convenience of a gas fire table & BBQ hook up. The upper level boasts 4 bright & spacious bedrooms, a large main bath with a double sink & additional linen closet. The primary bedroom offers stunning mountain views, a board and batten accent wall, and custom double barn doors leading to a walk-in closet and luxurious 5-piece ensuite with a glass shower, soaker tub, and double vanity. The fully finished basement was designed with ultimate entertainment for adults and children in mind, featuring luxury vinyl plank flooring, knotty pine shiplap walls and ceiling, and a full 3-piece bath with a custom glass shower. A playroom with a climbing rope, a rock climbing wall, and an under-stair nook, while sports fans will appreciate the mini hockey arena room - both versatile rooms that can be easily suited to your own families needs. Entertain guests at the custom wet bar with a granite countertops and island with bar seating. This exceptional home offers a rare combination of rustic elegance, family-friendly features, and modern upgrades, all in an unbeatable Collingwood location. Don't miss your chance to make it yours! (id:63008)
5 - 142 York Road
Guelph, Ontario
Welcome to this amazing 3 Storey townhouse with a finished basement. Centrally located within close proximity to downtown and the University of Guelph. Generating an impressive $4090 a month currently, this townhouse is always in demand for students and young professionals. This could be your next turn-key investment or the right home for children while they attend University. (id:63008)
140 Locke Street S
Hamilton, Ontario
Attention small business owners in Hamilton! Are you looking to locate on the famous Locke St S? Does your business thrive off of walk-in customers, or do you just like being part of a small business community? Look no further than this beautiful, bright, and open 1900 sq ft space for rent right on Locke in a unique and historic building! Available September 2025 for the new tenant. Includes a kitchenette and two full bathrooms with showers, as well as 3 private off street parking spots with additional parking available nearby. The unit has high ceilings, lots of natural light, and can be made accessible with a lift, if required. Central AC and heat is available in the unit. The unit is right on Locke St S, just steps from Starbucks, Goodness Me, Artie's, salons, other coffee shops, restaurants and variety of retail businesses. Ideal space for creative uses, personal services, professional offices, bridal shop/clothing shop, art/photography studio, medical related uses. Locke Street South is home to Sundays UnLocked through the summer months, and is a very busy street all week and all year long with visitors. It is an ideal place to locate yourself, business, and employees! (id:63008)
19 Lawrence Street
Garson, Ontario
For more info on this property, please click the Brochure button. Introducing the perfect opportunity to own in one of the city’s most desirable neighborhoods! This charming 1.5 -storey home is ideally located just minutes from schools, public transit, shopping mall, grocery store, gas stations, and every amenity you could need — all within easy reach and walking distance. Step Inside and discover a home featuring three bedrooms on the upper floor, a functional 4-piece bathroom, a fair size kitchen, living room and dining room and a separate laundry room. The home is heated and cooled with a central forced air systems. Whether you're starting out, investing, or looking to downsize, this home checks all the boxes. Step outside to your private, fully fenced backyard — an expansive space ideal for family gatherings, barbecues, or simply relaxing in your own oasis. The yard also includes a wood patio and three handy storage sheds, offering plenty of room for tools, toys, and more. This is a home with unlimited potential in a location that simply can’t be beat. Don’t miss your chance to make it yours — opportunities like this don’t last long! (id:63008)
41 Brunswick Avenue
Kitchener, Ontario
Welcome to 41 Brunswick Ave in Kitchener! This charming 1.5-storey detached home, built in the 1930s, is situated on a quiet street and offers great potential for first-time homebuyers, investors, or renovators. Inside, the main level features a cozy living room, a separate dining room, a 4-piece bathroom, a functional kitchen, and a bedroom that would also make a great home office. Around the corner is a bonus family room addition that boasts tall ceilings, bright windows, and access to the backyard. On the second level, you will find two more bedrooms along with a convenient two-piece bathroom. The unfinished basement provides storage space and has the potential for extra living space once completed. Outside, enjoy the spacious front and rear decks, as well as an expansive backyard with mature trees. Additional features include a garden shed for storage and driveway parking for up to four cars. This home is conveniently located just a short walk from the Breithaupt Centre and Park, as well as transit and shopping options. (id:63008)
293 Fairway Road N Unit# 33
Kitchener, Ontario
Welcome to 293 Fairway Rd N, Unit #33 in Kitchener. This move-in-ready 2-bedroom condo townhouse is the perfect starter home, conveniently located near community trails, Chicopee Ski & Summer Resort, public transit, shopping, dining, and more! This carpet-free unit has been freshly painted and features a kitchen with stainless steel appliances and a separate dining area. A bright living room at the back of the unit has sliding doors leading to a fenced-in private patio with access to green space/common area. The upper level offers a 4-piece main bath and two sizeable bedrooms. The unfinished basement is spacious and provides plenty of potential for additional living space or storage, with laundry facilities and a rough-in for a second bathroom. (id:63008)

