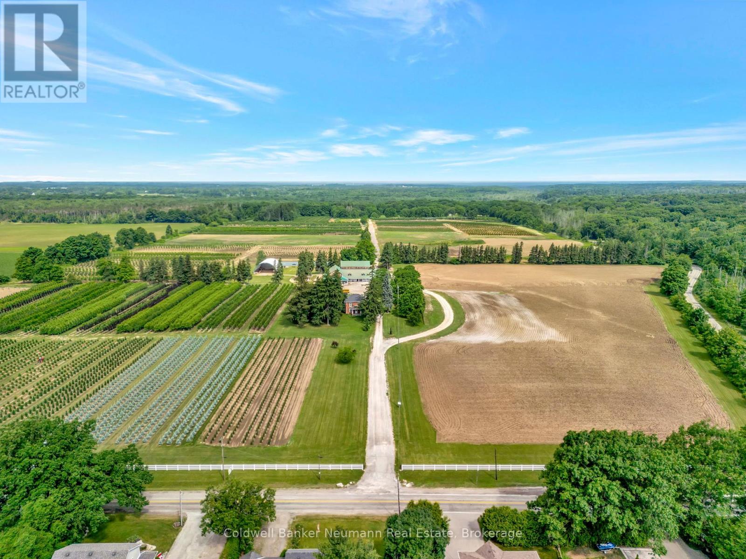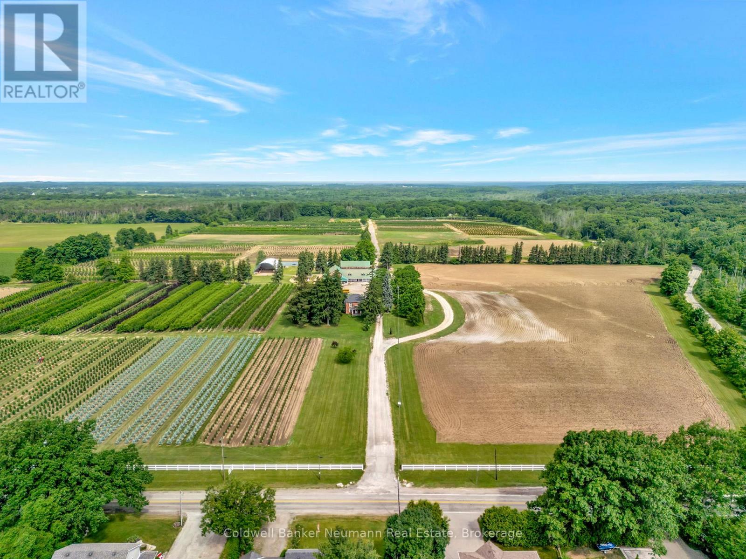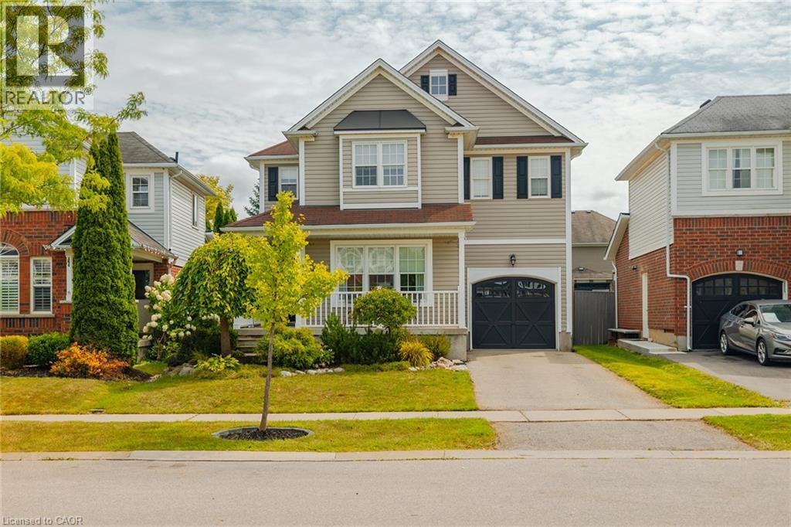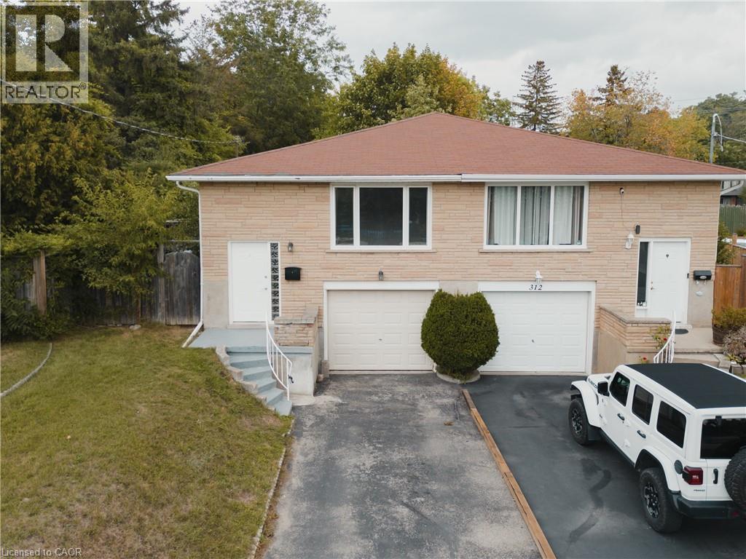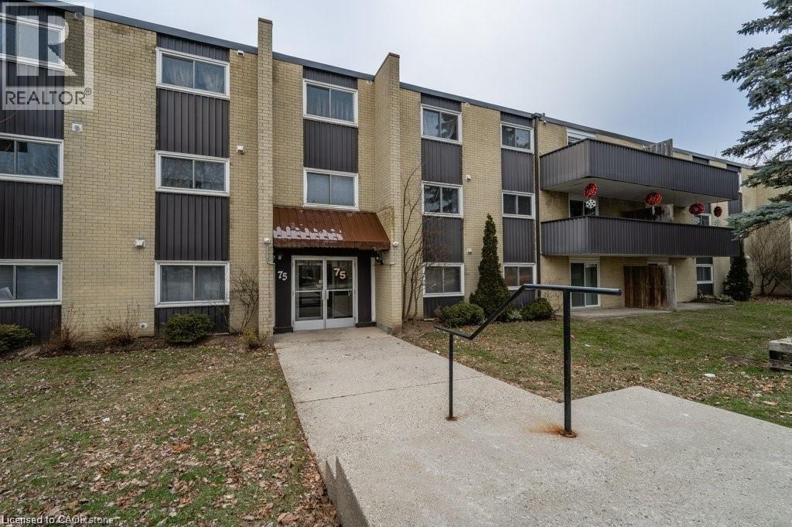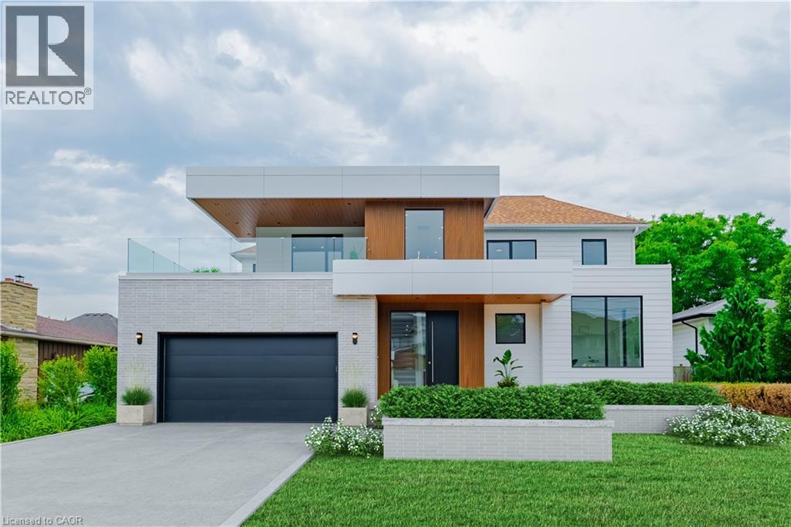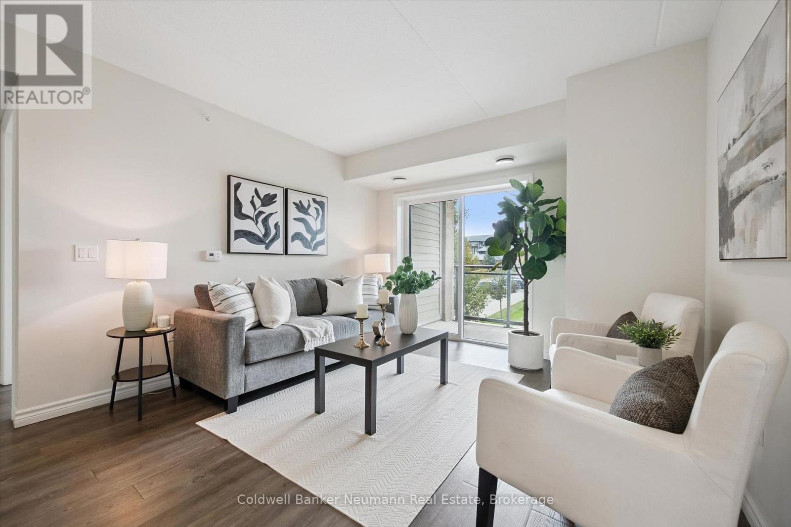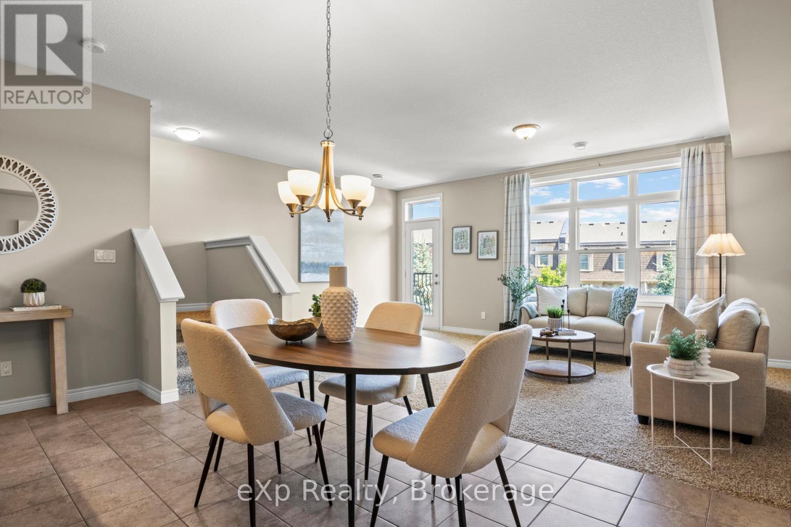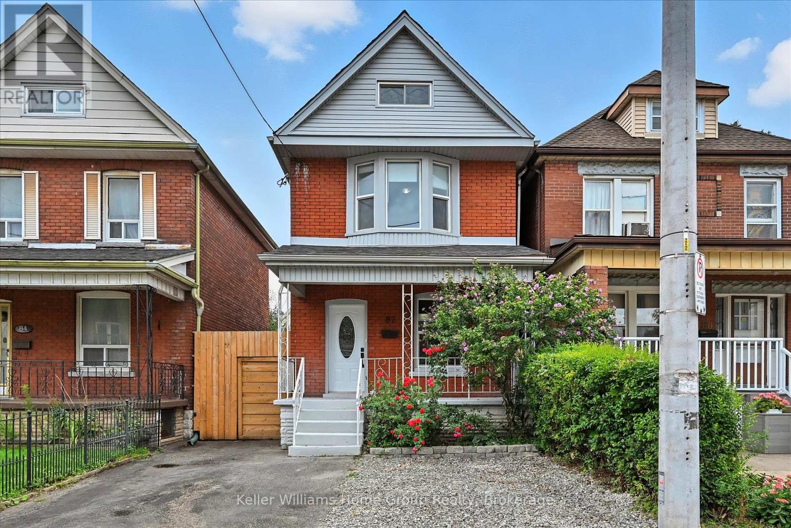31 Carey Crescent
Guelph, Ontario
Welcome to 31 Carey Crescent, a beautifully maintained raised bungalow offering 3 bedrooms, 2 full bathrooms, a finished walkout basement, and a heated in-ground pool. The main floor features an open-concept layout filled with natural light, where the kitchen flows seamlessly into the dining and living areas perfect for everyday living and entertaining. Step outside to multiple deck spaces, a professionally landscaped yard, and a separately fenced pool area with plenty of room to lounge, BBQ, or relax. The walkout basement adds even more flexible living space, ideal for movie nights, a home office, or a private area for teens.Recent updates include a new furnace and custom closets in the lower hallway (2021), a new interior water heater (2022), a new pool water heater (2023), and in 2024, new gutters with leaf guards, a new stove, dishwasher, and washer, plus an enclosed area below the upper deck for additional exterior storage. Situated in a family-friendly west-end neighbourhood close to parks, schools, Costco, Zehrs, LCBO, and the West End Rec Centre, 31 Carey Crescent offers the complete package. (id:63008)
573 Parkside Drive
Hamilton, Ontario
Welcome to 573 Parkside Drive! A truly rare offering with 116.5 acres of prime farmland on the outskirts of Waterdown. Featuring a 2,785 sq. ft. 2 storey brick farmhouse, and a beautiful old wood bank barn that was formerly used as a destination fruit and bake shop. This expansive property is just minutes from Burlington, Hamilton, and major commuter routes, with quick access to Hwy 6, the QEW, and the 403. Zoned A2 and P7, the land offers incredible versatility, ideal for continued agricultural use, a dream estate, horse and hobby farming, or even a wedding and event venue that takes advantage of the charming farmhouse and historic barn. The fertile acreage also supports cash crops, orchards, or farm-to-table opportunities. With steady growth in the Hamilton-Waterdown area and multiple subdivision proposals nearby, it also represents an exceptional long-term buy and hold investment (subject to approvals). Featuring established road frontage, proximity to municipal services, and surrounded by active development, 573 Parkside Drive is a one-of-a-kind opportunity that blends country charm, future potential, and unmatched location. (id:63008)
573 Parkside Drive
Hamilton, Ontario
Welcome to 573 Parkside Drive! A truly rare offering with 116.5 acres of prime land, ideally situated on the edge of Waterdown in rapidly growing Flamborough. This expansive property is just minutes from Burlington, Hamilton, and major commuter routes, with quick access to Hwy 6, the QEW, and the 403. Zoned A2 and P7, the land offers incredible versatility, ideal for continued agricultural use, a dream estate, wedding venue, agritourism venture, or horse and hobby farming. The fertile acreage also supports cash crops, orchards, or farm-to-table opportunities. With steady growth in the Hamilton Waterdown area and multiple subdivision proposals nearby, it also represents an exceptional long term buy and hold investment (subject to approvals). Featuring established road frontage, proximity to municipal services, and surrounded by active development, 573 Parkside Drive is a one of a kind opportunity that blends country charm, future potential, and unmatched location. (id:63008)
18 Timber Trail Road
Elmira, Ontario
This home definitely offers the true meaning of The WOW Factor. As you pull up to this custom built stone & brick bungalow you can see the pride in ownership. A concrete triple driveway with stamped concrete border to the walkway, steps and flower beds lead you to the unique double entry front door. Inside you are greeted with a welcoming entrance, 10' ceilings and engineered hardwood flooring. It has a modern yet warm ambiance throughout with all your amenities on the main floor. The gourmet kitchen boasts built-in Kitchen Aid appliances including a gas stove and a wine/beverage center. This is an entertainer's dream kitchen. It offers a large island/breakfast bar, 3 sinks, plenty of cupboard and counter space, complete with leathered granite countertops and a bonus butler's pantry plus a walk-in pantry! The dining room has plenty of space for large gatherings and is open to the living room with a coffered/waffle ceiling and an impressive stone wall featuring a built-in gas fireplace. An elegant main floor primary bedroom offers a lavish ensuite bathroom, large walk-in closet and pocket doors to the laundry room (accessible from the front entrance as well). There is a guest room/office at the front of the home along with a conveniently located 3 piece bathroom. The mudroom entry off the garage offers appealing white cubbies and bench. Enjoy the stylish lower level with 9' ceilings, a large recreation room, wet bar with bar fridge and an ideal games area (pool table negotiable). This level offers 2 more bedrooms, 3 piece bathroom, workout area with a urinal and sink plus plenty of storage space and a walk-up to the double heated car garage. We cannot forget the private fenced in backyard oasis which is accessible off the dining area, Primary bdrm and side gate. This space is stunning with a concrete dining patio, flowerbeds, shed w/hydro, covered patio w/remote controlled power shades, stone pillars & gas fireplace (hot tub is negotiable). AAA! (id:63008)
35 Hollinrake Avenue
Brantford, Ontario
Welcome to this beautifully maintained home, thoughtfully designed for modern living. Step onto the wide side porch and into an inviting interior that blends comfort and style. The open-concept main floor features brand new vinyl flooring that flows seamlessly through the living, dining, and family rooms, creating a warm and cohesive space perfect for everyday living and entertaining. The family room opens into a spacious kitchen complete with light cabinetry, stainless steel appliances, and stunning brand new quartz countertops—offering both elegance and functionality. Large patio doors lead to a fully fenced backyard, where you'll find a generous 30 x 16 wooden deck with a pergola, providing the ideal setting for outdoor relaxation or gatherings. Upstairs, new vinyl flooring continues throughout, enhancing the clean, modern feel of the home. Additional highlights include a brand new central air conditioning unit for year-round comfort and convenient inside access to the garage, making this home as practical as it is beautiful. Ideally located just minutes from Hickory Park, Walter Gretzky Elementary School, Assumption College, and a variety of major amenities, this home offers both convenience and a strong sense of community—perfect for families and professionals alike. (id:63008)
310 Southill Drive
Kitchener, Ontario
Welcome to 310 Southill Drive, Kitchener. Immaculately kept and situated on a spacious deep lot, this property offers both comfort and functionality. The wide driveway easily accommodates three cars, plus an additional space in the attached garage. Inside, you’ll find a bright and welcoming main floor featuring a well-kept kitchen, a stylishly updated bathroom, and three bedrooms. The finished basement is accessible both through the garage and a separate back entrance, offering excellent potential for a bachelor suite or in-law setup. With a rough-in for an additional bathroom and plenty of storage, the basement adds incredible versatility to the home. Step outside and enjoy the deck off the kitchen, perfect for BBQs and relaxing evenings in your private backyard. Families will love the location, close to schools, public parks, and scenic walking trails, all within a friendly and family-oriented neighbourhood. Commuters will appreciate the quick access to Highway 401 and 7/8, while shopping, restaurants, and transit connections at Fairway Park Mall and the LRT depot are just minutes away. Whether you’re searching for a family home or an investment opportunity, 310 Southill Drive is ready to welcome you. (id:63008)
75 Hazelglen Drive Unit# 308
Kitchener, Ontario
Presenting an exceptional opportunity for first-time homebuyers and astute investors, this charming 2-bedroom condominium is nestled in the Victoria Hills community central to everything in Kitchener- Waterloo. The low condo fees include all utility expenses, ensuring effortless living. This well-appointed apartment boasts a spacious living and dining area, complemented by two generously proportioned bedrooms and a large 4-piece bathroom. This unit is move-in-ready and has been nicely renovated including flooring, kitchen, built-in cabinetry & bathroom. This is one of the largest layouts in the building. There is also a private balcony off the sliders in the living area. One exclusive parking space is included, with an additional parking spot available for a small fee of $50 per month. Residents appreciate the convenience of on-site pay-as-you-go laundry facilities, a seasonal storage room, and a spacious recreation room. Conveniently located close to everything including the expressway, Universities, shopping and in close proximity to great schools, major retail centres, public transit, picturesque parks, and scenic trails, and more! This condo has it all!! (id:63008)
504 Winona Road
Winona, Ontario
This newly built home is perfectly tailored for the discerning buyer, who appreciates the blend of contemporary design, expert craftsmanship, and high-performance luxury. It demands your attention, with it's sleek, modern silhouette while featuring bright, airy interiors that have been meticulously finished with no expense spared. A true architectural masterpiece, enter into the foyer to find soaring ceilings, Italian White Oak hardwood flooring, and open concept main floor bathed in natural light through the high-end fiberglass windows. The eat-in kitchen features an oversize island, Wolf gas range, custom white oak cabinetry, stone countertops, Butler's pantry, and walkout to a covered rear porch, perfect for summertime dinners. The main floor is completed with a spacious living room, formal dining room, and mudroom with access to the garage and laundry area. Upstairs, the large primary suite offers a luxurious retreat with a spa-inspired ensuite bathroom with heated Terrazzo flooring, a grandiose walk-in closet, and a large, private covered balcony—perfect for enjoying morning coffee while looking towards the lake. The two additional bedrooms each have their own ensuite bathrooms with heated Terrazzo flooring and walk-in closet, providing comfort and privacy for family or guests. The expansive, partially finished basement boasts 9' ceilings, large windows bringing in ample natural light, and continuous spray foam insulation, providing a versatile canvas for your personalized finishing touches. This home is custom-built by the reputable Tarion-registered builder Rockpointe Custom Homes, offering peace of mind with the security of a full Tarion Warranty. Located in the gateway to the Niagara region, Winona is perfect for those who are looking to enjoy the many fabulous restaurants, wineries, and shops of Niagara has to offer. Its also home to the 50 Point Marina, 50 Point Conservation area, & Winona Crossing shopping area with Costco, LCBO, Metro & more. (id:63008)
212 - 7 Kay Crescent
Guelph, Ontario
Welcome to the Madison at 7 Kay Cres. This bright and spacious 905 sq. ft., 2-bedroom, 2-bathroom condo is designed with functionality and comfort in mind - giving you more usable space than most layouts you'll find in South Guelph. The kitchen sets the tone with sleek grey cabinetry, crisp white counters, stainless steel appliances, and an abundance of prep space for the home chef. The open-concept living and dining area is generous in size, allowing you to arrange it exactly how you like - perfect for relaxing nights in or hosting friends. Unlike many condos where bedrooms feel like an afterthought, both bedrooms here are truly impressive. The primary easily accommodates larger furniture and comes with a private ensuite. The second bedroom? Equally spacious, ideal for guests, kids, or even a roommate, without anyone compromising on comfort. This unit also includes a storage locker for all the extras you don't need day-to-day, plus the lower level provides access to fantastic building amenities: a fitness room, party room with kitchen, lounge space, and billiards. Set in the heart of South Guelph, you'll love the convenience of being steps to major amenities, close to the University of Guelph, minutes to highway access, and surrounded by trails and parks. If you've been searching for a condo that actually feels like home, this is the one. Book your private showing today! (id:63008)
B - 316 Centre Street
North Huron, Ontario
2 Bedroom Apartment available immediately at 316 Centre Street, Wingham, ON. This updated apartment comes with fridge, stove, dishwasher, washer and dryer, parking for 2 cars and the exclusive use of the large deck that overlooks the yard. $1770 month. Tenant pays for heat and hydro. 1st and last, 1 year lease and credit check. (id:63008)
74a Cardigan Street
Guelph, Ontario
Located in the sought-after Stewart Mill, this upgraded 3-bedroom, 2.5-bath executive townhome includes a double car garage and 4 total parking spaces. The main level features an open-concept kitchen with stainless steel appliances, spacious living and dining areas, a powder room, and a bonus family room. Upstairs, you'll find a large primary suite with a walk-in closet and a luxurious 5-piece ensuite, plus two additional bedrooms, a 4-piece bathroom, and conveniently located upstairs laundry. A private courtyard provides the perfect space for outdoor dining or relaxing. Plenty of storage including large space above the garage and attic access. This downtown oasis is steps from Exhibition Park and the River Walk Trail. With a walk score of 95 and bike score of 79, this location is perfect for those who enjoy an active lifestyle. Just around the corner of your new home you will find the much loved locavore Wooly Pub. Five minutes from the Wooly is an independent bookstore, cafes, boutique clothing stores, family owned Market Fresh and organic Stone Store grocers. A short walk along the River Trail to Sleeman's Centre and The River Run as well as GO train to downtown Toronto. (id:63008)
82 Rosemont Avenue
Hamilton, Ontario
Welcome to 82 Rosemont Avenue, located in one of Hamilton's older, beloved lower-city neighbourhoods, with development beginning around the early 1900's. This beautifully renovated 3+1 bedroom, 2.5-bath home blends modern updates with versatile living. The main level offers stylish finishes and a functional layout including a cozy living room with fireplace, dining area, kitchen and powder room, while the upper level boasts bright, spacious rooms complemented by a beautifully renovated four-piece bathroom. A fully finished basement with separate entrance serves as a perfect in-law suite. Enjoy a spacious backyard ideal for entertaining and relaxation. An incredible opportunity to own a turn-key home with flexible living option in the neighbourhood of Stipley; know for it's historic homes, legacy churches, and industrial landmarks conveying a unique sense of place. 82 Rosemont is centrally located with excellent access to downtown Hamilton, Gage Park, Tim Hortons Field, numerous parks, recreation facilities, transit , shops and eateries. (id:63008)


