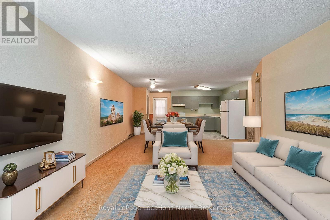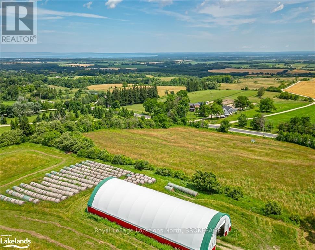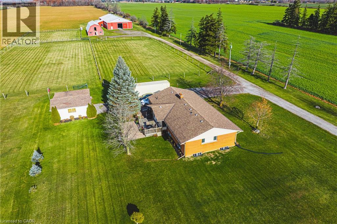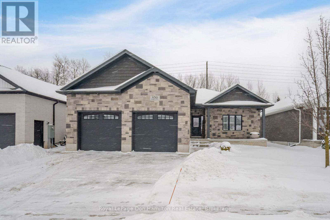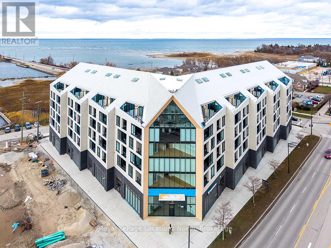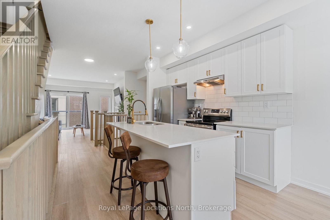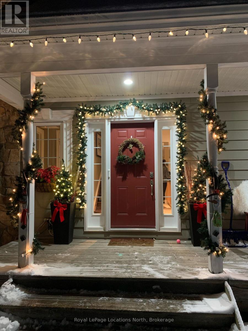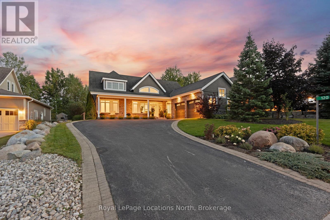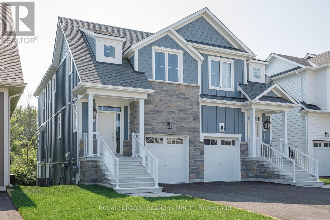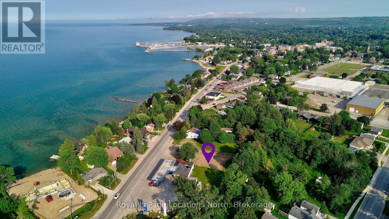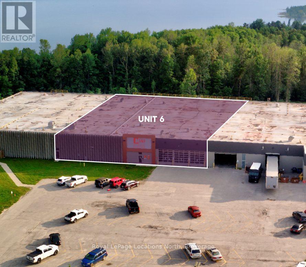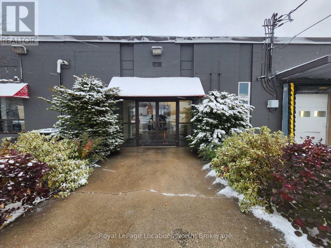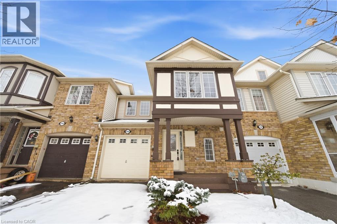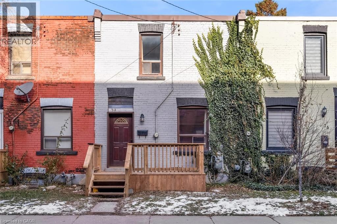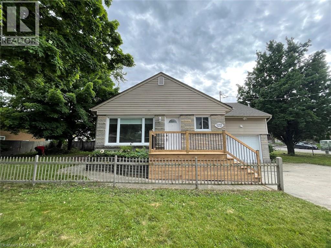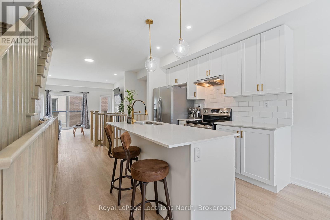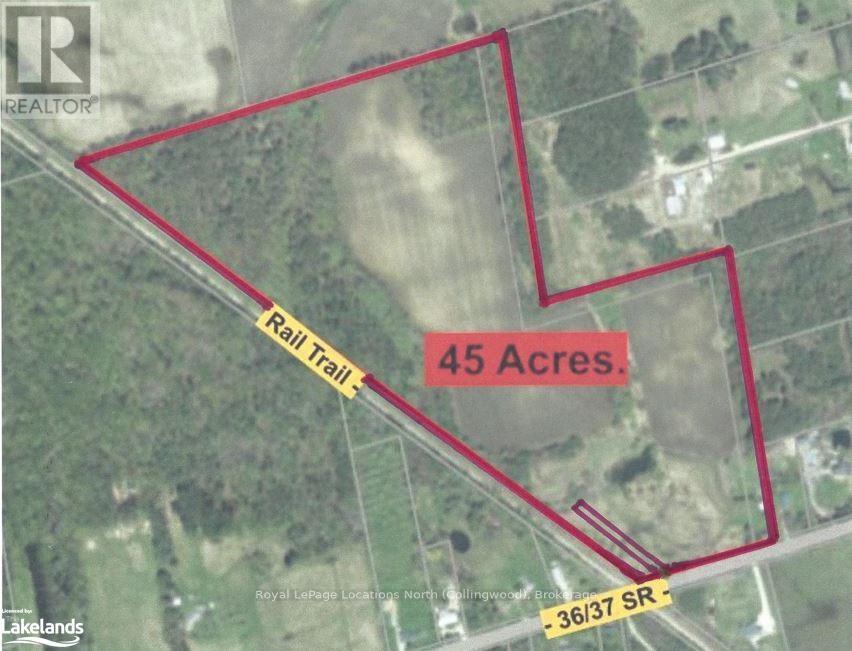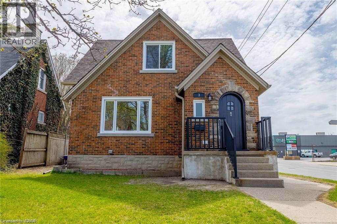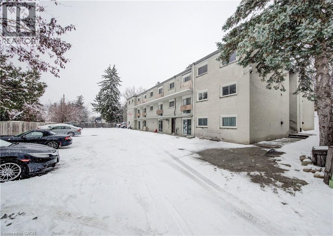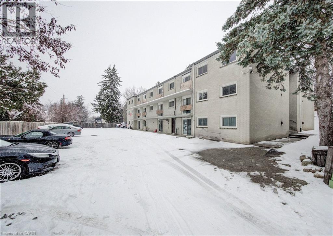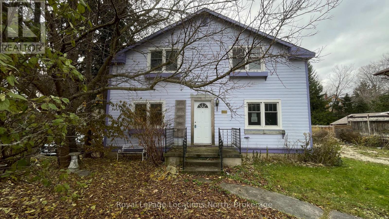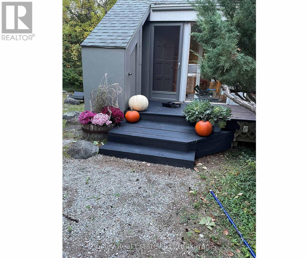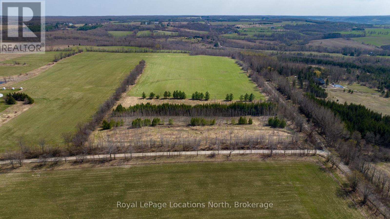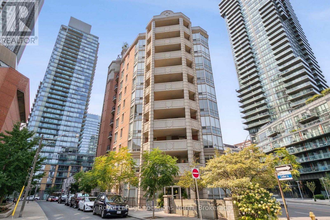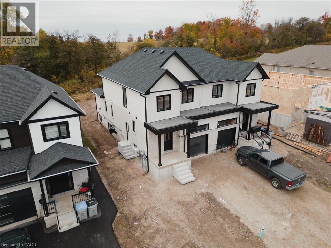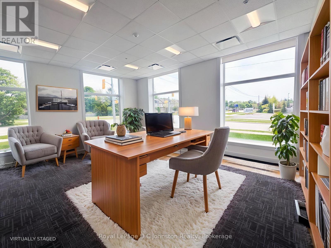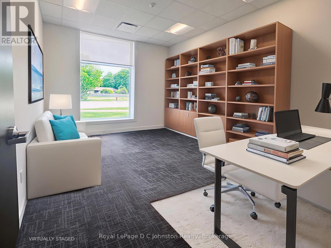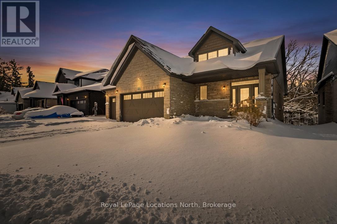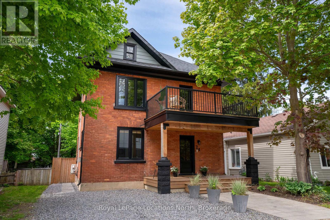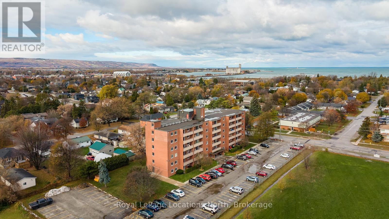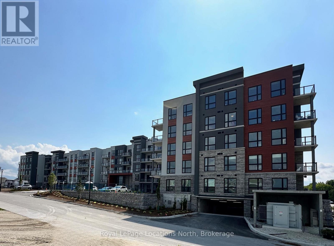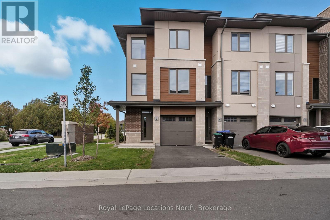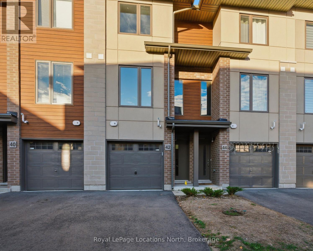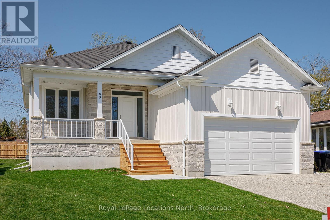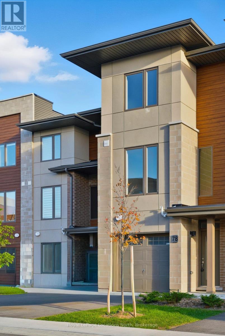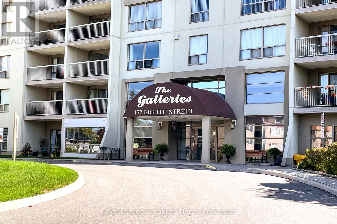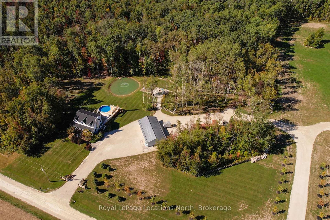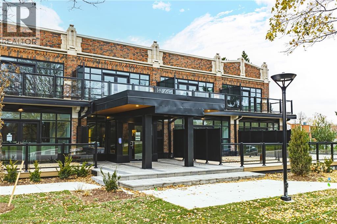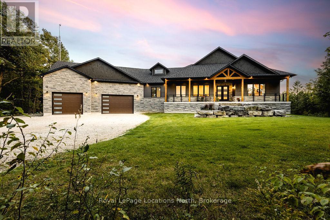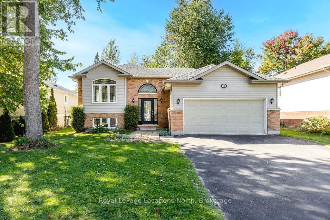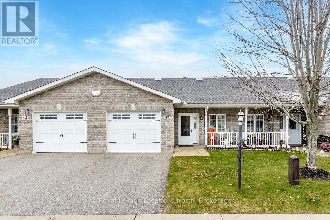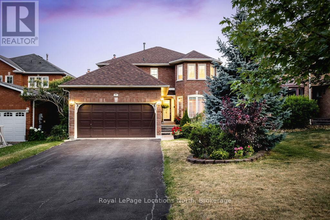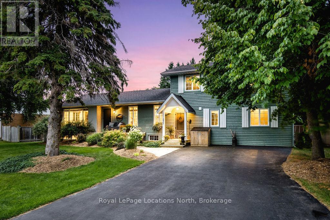1 - 891 River Road W
Wasaga Beach, Ontario
Location, Lifestyle and Easy Living in Wasaga Beach! Just minutes from the sandy shores of Wasaga Beach and surrounded by endless recreational opportunities, this charming condo at Gough Landing is the perfect fit for a variety of lifestyles whether you are a first-time buyer, retiree, commuter, or looking for a relaxing weekend escape. Enjoy the convenience of being close to the beach, shopping, dining, the local library, rec centre and twin pad arena all while having easy driving access to Collingwood, Barrie and beyond. Situated on a bus route, commuting or exploring the area couldn't be easier. This private unit features an inviting open-concept layout that seamlessly connects the kitchen, dining and living spaces, centred around a cozy gas fireplace that warms the entire home. The generously sized bedroom offers plenty of space to unwind, while onsite laundry facilities located just next door make daily living effortless. Step outside to enjoy nearby walking trails and green space, perfect for an active, outdoor lifestyle. With low-maintenance living (condo fees include snow removal, garbage/recycling, lawn care, and exterior maintenance) plus pet-friendly rules for small pets, this property combines comfort, convenience and affordability in one ideal package. Experience the best of Wasaga Beach living your perfect home base for work, play, or simply relaxing by the water! (Some photos have been virtually staged). Pets allowed if under 20lbs. (id:63008)
102b - 1 Hurontario Street
Collingwood, Ontario
Monaco Collingwood offering a unique location in this established & prestigious commercial space, situated at the intersection of Hurontario and Hume Streets. The ground floor of Monaco is designated for retail use, providing businesses with the opportunity to establish a presence in a high-traffic area. Just over 2100 sqft remains and is available for occupancy with dual access from the Monaco parking lot or street parking. Bright and airy interior with 12 foot ceilings and oversized windows and doors. The integration of retail within a residential building ensures a built-in customer base, while the surrounding downtown area attracts additional foot traffic from visitors and locals alike. Gordons Market and Café, CIBC Private Wealth Management, Doane Grant-Thornton, FS8 Yoga & Pilates are located in Monaco and flourishing. This location ensures high visibility and foot traffic, as it is within walking distance to a variety of restaurants, boutiques, art galleries, and cultural attractions. The area is known for its vibrant atmosphere and is a popular destination for both residents and tourist. Given the upscale nature of the Monaco building and its location within a vibrant downtown area, businesses that would particularly benefit from this opportunity include: Boutique retail, professional services, wellness and spa services, etc. (id:63008)
9197 County 91 Road
Clearview, Ontario
Welcome to your private country retreat, set on 9.02 acres of pristine landscape with sweeping views of Georgian Bay. This exceptional timber frame board and batten home with over 3600 sqft of living space is surrounded by mature trees, a peaceful pond with a charming water fountain, and panoramic vistas reaching across Collingwood and beyond. Inside, the heart of the home is the stunning Great Room featuring soaring vaulted ceilings, exposed wood beams, and jaw-dropping views. The open-concept layout seamlessly connects the kitchen, dining area, and Great Room, creating a warm, inviting space that's perfect for entertaining or relaxing in natures embrace. A spacious main-floor bedroom offers flexibility as a guest suite or home office. Upstairs, the loft-style primary bedroom is a true sanctuary with a luxurious 5-piece ensuite and walk-in closet ideal for unwinding at the end of the day. The lower level is designed for fun and function, featuring three additional bedrooms, a 4-piece bath, and a generous rec/games room with walk-out access to the yard blurring the line between indoor comfort and outdoor enjoyment. Step outside to the expansive deck and take in the spectacular surroundings, perfect for morning coffee, evening wine, or weekend gatherings. A triple car garage ensures ample space for your vehicles, gear, and toys. All of this, just minutes from Duntroon Highlands Golf Club, Highlands Nordic, and local hiking trails with easy access to ski clubs, downtown Collingwood, Blue Mountain Village, and the shores of Georgian Bay. An extraordinary blend of luxury, privacy, and natural beauty. Truly country living at its finest! (id:63008)
7958 21/22 Nottawasaga Side Road
Clearview, Ontario
South Georgian Bay Panoramic Views!! Unique Opportunity to Build Your Custom Home On An Escarpment Acreage Overlooking a large area of South Georgian Bay & Simcoe County! The view, location and ease of access will appeal to the most discriminating of buyers looking for an estate property. A mixture of open fields, trees, trails and the Batteaux Creek flowing across the property make this 90 acre country property with a 270 degree panoramic view of the Nottawasaga Valley truly spectacular! Imagine your dream home nestled on this incredible acreage in the Hills of Clearview, in a sought after area with two road frontages and just a short drive from Collingwood Devils Glen and Mad River Gold.. Situated with easy access to the Nottawasaga Lookout Provincial Nature Reserve, the Bruce Trail, Duntroon Highlands, Kolapore Uplands, Georgian Bay and the Beaver Valley. Coverall storage for toys of all sizes for boys of all ages. (id:63008)
2276 Binbrook Road
Hamilton, Ontario
Welcome to an exceptional 46.94-acre property offering endless possibilities just seconds from amenities and the charming town of Binbrook. This beautifully maintained estate blends rural tranquility with unmatched convenience—ideal for equestrians, hobby farmers, or anyone seeking space, privacy, and versatility. At the heart of the property is a remarkable 10,000 sq. ft. heated riding arena complete with a dedicated viewing area, perfect for year-round training, events, or private enjoyment. The well-appointed barn features 14 spacious horse stalls, a tack room, running water, and easy access to three thoughtfully laid-out paddocks. For outdoor enthusiasts, picturesque trails wind through the rear of the property, providing serene riding, walking, or recreational opportunities. The residence is a well-maintained, sprawling ranch-style bungalow offering comfort and main-floor living. Its inviting layout and peaceful surroundings create the perfect retreat after a day on the farm. Whether you're looking to expand an equine operation, start a hobby farm, or simply enjoy the beauty and space of country living with town conveniences close by, this property delivers an unparalleled opportunity. View the Virtual Tour in the Listing Supplements! (id:63008)
2276 Binbrook Road
Hamilton, Ontario
Welcome to an exceptional 46.94-acre property offering endless possibilities just seconds from amenities and the charming town of Binbrook. This beautifully maintained estate blends rural tranquility with unmatched convenience—ideal for equestrians, hobby farmers, or anyone seeking space, privacy, and versatility. At the heart of the property is a remarkable 10,000 sq. ft. heated riding arena complete with a dedicated viewing area, perfect for year-round training, events, or private enjoyment. The well-appointed barn features 14 spacious horse stalls, a tack room, running water, and easy access to three thoughtfully laid-out paddocks. For outdoor enthusiasts, picturesque trails wind through the rear of the property, providing serene riding, walking, or recreational opportunities. The residence is a well-maintained, sprawling ranch-style bungalow offering comfort and main-floor living. Its inviting layout and peaceful surroundings create the perfect retreat after a day on the farm. Whether you're looking to expand an equine operation, start a hobby farm, or simply enjoy the beauty and space of country living with town conveniences close by, this property delivers an unparalleled opportunity. View the Virtual Tour in the Listing Supplements! (id:63008)
450 Rogers Road
North Perth, Ontario
Welcome to 450 Roger's Rd., Listowel - a modern bungalow perfect for family living. The bright main floor offers 3 spacious bedrooms and 2 full bathrooms, designed for comfort and everyday convenience, with contemporary finishes throughout.Adding even more value is the 2-bedroom basement apartment with a separate entrance, ideal for extended family, guests, or extra income. Complete with a double car garage and located in a family-friendly neighbourhood, this home offers space, flexibility, and modern appeal. (id:63008)
612 - 31 Huron Street
Collingwood, Ontario
Elegant penthouse apartment, ANNUAL UNFURNISHED LEASE, in Harbour House: an exceptional waterfront condominium in downtown Collingwood. This 2 level, 900 sq ft modern, 2 bedroom, plus den unit is a mix of luxury and comfort and has plenty of natural light with vaulted ceilings and open-concept living space. The kitchen features quartz countertops with matching backsplash; built-in, hidden dishwasher; a gas stove; fridge/freezer and modern flooring. Step outside to your own private 135 sq ft terrace with natural gas hookup for bbq and enjoy unobstructed panoramic views of Georgian Bay, Blue Mountain Escarpment and downtown Collingwood - perfect for morning coffee or to unwind at the end of a busy day. The main floor bedroom and den provide comfort for your guests and the flexibility to have an office space if you work from home. The main floor 4-piece bathroom has a soaker tub and overhead shower. Upstairs, the spacious loft-style primary suite has an ensuite 3-piece bathroom with shower and sink, along with a large closet. The main floor in-suite laundry is an added convenience as is the storage locker and underground parking garage with exclusive parking spot and EV connection. You will love the well considered amenities of Harbour House which include a fully equipped exercise room, dog wash station, two guest suites, underground parking and bike lock-up and fobbed entry. And let's not forget location! You are just steps to the grocery store, restaurants, amenities of downtown Collingwood, waterfront and trails. Just a short drive away are the ski hills, beach and golf. This place has it all! (id:63008)
81 Winters Crescent
Collingwood, Ontario
Modern 3-Bed, 3-Bath, 3-storey townhome built in 2024! Each bedroom has its own dedicated bathroom, making daily routines easier for everyone in the home. The bright white kitchen features quartz countertops and opens into a living area with a cozy gas fireplace, perfect for entertaining. The lower level offers a flexible space with its own walkout to the backyard, ideal as a third bedroom, home office, or bonus living room. Enjoy the convenience of an attached single garage and the peace of mind that comes with a Tarion warranty. Located in a prime spot close to the Georgian Trail, Georgian Bay, restaurants, shopping, ski hills, and scenic hiking, this home puts four-season living at your doorstep. (id:63008)
158 Erb Street Unit# 22
Waterloo, Ontario
Time for a change? Welcome to your new home! THE APARTMENT Clean, quiet, bright and spacious apartment. Unit consists of balcony, 3 bedrooms, 1 full bathroom, 4 piece stainless steel kitchen and living room! Perfect for working couples (use the third bedroom as an office!) Laundry in building for use with Coinamatic card. Parking available to rent. Heating - natural gas, hot water. Tenant pays electricity (unit only, heat is NOT electric). THE NEIGHBOURHOOD Short commute to UW, WLU, and Conestoga. Steps away from the Bridgeport Plaza and all Uptown has to offer! Walk Score 89 - Very Walkable Most errands can be accomplished on foot; Transit Score - Good Transit Many nearby public transportation options; Bike Score 79 - Very Bikeable Biking is convenient for most trips. There are 12 apartments in this building and as such a single apartment on each floor is used for all photos and floor plans. The photos and floor plan are from the neighbouring unit on the same floor. Finishes and floor plan are similar if not the same. All measurements as per iGuide. (id:63008)
213 Camperdown Road
Blue Mountains, Ontario
This fantastic 4-bedroom, 3-bathroom home is naturally lit with floor-to-ceiling windows across the Kitchen and Great Room, which overlooks the private yard (80x182 Ft), creating a sanctuary and backyard spa with a hot tub. Tastefully decorated throughout with Hardwood floors, Pot Lights, Vaulted ceilings on the second-floor bedroom space & a Skylight that adds to the natural brightness. The home has a Gas fireplace in the Great Room, a large Kitchen with newly installed Quartz countertops, a Breakfast Bar, and an open-concept main floor plan. The unfinished basement is a blank canvas waiting for you to enhance its value and improve your living space. It has 9 ft ceilings, Heated floors, and large windows that brighten up the space. The East-facing Backyard is professionally landscaped, featuring a large composite deck and a lower-level patio that leads to a hot tub, perfect for soothing your tired bones after all of your outdoor activities. There is access to a beach at the end of the road for you to launch your SUP or Kayaks. The home is located across the road from the Georgian Trail, which runs from Collingwood to Meaford. Minutes to the Georgian Bay Golf Club, Georgian Peaks Ski Resort, Pease Marsh Conservation Area & about 10 minutes to Blue Mountain and its Village. For your dining & shopping convenience, you are approximately 5 minutes from downtown Thornbury & approximately 15 minutes from downtown Collingwood. We couldn't possibly list all the recreational opportunities that this property is conveniently located near, so come and explore them for yourself. (id:63008)
120 Landry Lane
Blue Mountains, Ontario
Over $110K in Recent Upgrades! This stunning home offers rare privacy and tranquility in Lora Bay, Grey County's premier waterfront golf community. Thoughtfully updated, it blends elegance, comfort, and modern lifestyle features. Highlights include a fully finished lower level with new flooring, a sleek glass & mirrored gym, and an entertainment room with a custom built-in, lit, feature wall, surround sound, and an 85" Samsung smart TV. The primary suite was reconfigured for added privacy and storage, complemented by an updated fireplace in the living room, and fresh paint throughout. The main living area impresses with soaring 20-foot vaulted ceilings and floor-to-ceiling windows, flooding the home with natural light and framing picturesque backyard views. The gourmet kitchen offers a granite island, butler's pantry, walkout to the BBQ patio, main floor laundry/mudroom, and attached double garage. For peace of mind, a Guardian Generator ensures reliable power year-round. New Alarm Guard Security System with motion detectors, door/window sensors, heat and fire sensors, temperature sensors, and flood sensors included. All equipment owned. The main-floor primary suite features a spa-inspired ensuite with a clawfoot tub, calming views, and a private backyard walkout. A versatile office/guest room and powder room complete this level. Downstairs offers two additional bedrooms, a 3-pc bath, and the new gym and entertainment space, perfect for guests or movie nights. Set on a premium lot backing onto a natural landscape, this 2+2 bed, 2.5 bath home combines modern upgrades and an unmatched lifestyle. Residents enjoy exclusive amenities including a private beach, clubhouse, golf (membership not incl), and the Georgian Trail, all just minutes to Thornbury's shops, dining, yacht club, and ski clubs. (id:63008)
139 White Oak Crescent
Blue Mountains, Ontario
You will want to see this rare Windfall Blue Mountain home that is backing onto protected green space, not another home! And also one of the few with an above-ground walk-out to the backyard from the Basement! Note the backyard privacy in the pictures & drone video. Walk to the Orchard Hi-Speed chair lift at Blue Mountain ski resort. The extra large windows & walk-out in the basement make it perfect for an in-law suite or to enjoy with your family. AND it's one of the very few floorplans in Windfall with inside access to/from the garage! 1667 SQFT finished above ground, 1721 SQFT total finished, with 384 SQFT unfinished below. 3 Bedroom, 3 bathroom Semi Detached with an attached garage. Brand new, never lived in, Crawford Model with an attractive stone frontage. Also features upgraded stone counters, brand new stainless steel appliances, soft close drawers in kitchen & bathrooms, large plank engineered hardwood, gas burning exterior lantern at the front entrance, gas fireplace, Safe & Sound solid core doors in all bedrooms and bathrooms, Hardie Board low maintenance siding. Paved Driveway & fully sodded lot. Windfall owners enjoy "The Shed", open all year round with an outdoor heated swimming pool and spa pool, sauna, gym and gather room. Walk out your backyard to enjoy the network of walking trails throughout Windfall, to the ski lift, the Village at Blue Mountain & the Scandinave Spa. Visit my REALTOR website for further information about this Listing (under my contact info). (id:63008)
344 Sykes Street N
Meaford, Ontario
Exceptional Commercial Development Opportunity in Downtown Meaford. High traffic location on bustling Sykes St North in downtown Meaford, across the street from the water. Vacant land in urban areas seldom come to market, making this an excellent chance to invest in the growth of Meaford and Southern Georgian Bay. This vacant piece of land offers a prime opportunity for a commercial venture (excellent location for car wash). Spanning just under an acre, this lot enjoys close proximity to essential Meaford amenities including the regional Hospital, community centre, golf club, yacht club, shops, and restaurants. Zoned for urban highway commercial use, the property accommodates a wide range of potential businesses and services, such as accommodation facilities, auto services, retail, institutional uses, restaurants, and storage. With its strategic location on the main thoroughfare and its unique proximity to the waterfront, this is a rare opportunity to own in the heart of Meaford's vibrant community. (id:63008)
6 - 3225 East Bayshore Avenue
Owen Sound, Ontario
26,580 sq. ft. M1-zoned industrial space ideal for various uses. The unit offers spacious open layout, loading bay access at both ends (no roll-up or dock-level doors; fit-out details available), and high ceilings 14.4. Located in a thriving industrial area near logistics and shipping companies, ensuring efficient access. The landlord seeks a clean, professional tenant to complement existing businesses. Amenities include a shared gym on-site. Owen Sound is a growth area, benefiting from regional projects like the Bruce Power retrofit. Tenant is responsible for utilities, electrical installation, and metering beyond base building supply. Lease terms and rates are negotiable. Contact the listing broker for details or to arrange a viewing. All information should be verified independently. (id:63008)
Unit 2 - 101 Pretty River Parkway S
Collingwood, Ontario
Available from January 2026. 3042 Sq Ft of commercial space available in building located at 101 Pretty River Parkway & Highway 26 E. Offering easy access & good frontage. M4-3 zoning allows for many uses including: sales outlet, offices, call centre, catering, health club, wholesale & manufacturing (see documents for zoning permitted uses). Signage space available. Long term established anchor tenant. Staff & customer parking available. Separate entrance. TMI $3.00/sq ft. Utilities included. (id:63008)
2466 Appalachain Drive
Oakville, Ontario
Welcome to this charming 2-storey townhome in Oakville’s desirable Westmount community. The main level features hardwood flooring throughout, a bright living/dining area with pot lights, and a welcoming family room with large windows that fill the space with natural light. The kitchen offers stainless steel appliances and a sliding door walkout to a fully fenced backyard complete with a patio—perfect for outdoor dining and relaxation. A convenient powder room completes the main floor. Upstairs, you’ll find three spacious bedrooms, including a primary suite with a walk-in closet and 3-piece en-suite. Two additional bedrooms share a well-appointed 4-piece main bathroom. The lower level provides plenty of storage space and laundry facilities, offering excellent functionality for everyday living. Additional highlights include garage and driveway parking for multiple vehicles. Located close to top-rated schools, parks, shopping, and major highways, this home offers comfort, convenience, and an exceptional leasing opportunity in one of Oakville’s most sought-after neighbourhoods (id:63008)
73 Shaw Street
Hamilton, Ontario
Great value in this cozy 2 bedroom row townhouse. Totally move-in ready and shows great! With new front porch, Fresh paint, New flooring throughout, New carpet on stair runners, New front door, Updated bathroom,100 amp on breakers, Roof 2022, Large eat-in kitchen which leads to the massive rear deck and built-in gazebo. Fully fenced yard with double wide private rear parking. Perfect for first time buyers or ideal for downsizing. R.S.A, call for more information or book a private viewing. (id:63008)
122 Macassa Avenue Unit# 2
Hamilton, Ontario
Newer 2-bedroom unit in lower level of Bungalow in desirable Macassa neighborhood. Completely rebuilt w/ larger windows, tons of potlights, private entrance, private laundry & driveway parking for 1 car. Top quality finishes throughout this modern open concept layout w/ large kitchen island, stainless steel appliances & quartz countertops. Luxurious 3-piece bathroom with huge glass shower. Gas & water included. Hydro is extra. Rental application, credit report, letter of employment & references required. 1st & last. No smoking. (id:63008)
81 Winters Crescent
Collingwood, Ontario
SKI SEASON OR ANNUAL Available Jan1. Flexible Term. Modern 3-Bed, 3-Bath, 3-storey townhome built in 2024! Each bedroom has its own dedicated bathroom, making daily routines easier for everyone in the home. The bright white kitchen features quartz countertops and opens into a living area with a cozy gas fireplace, perfect for entertaining. The lower level offers a flexible space with its own walkout to the backyard, ideal as a third bedroom, home office, or bonus living room. Enjoy the convenience of an attached single garage and the peace of mind that comes with a Tarion warranty. Located in a prime spot close to the Georgian Trail, Georgian Bay, restaurants, shopping, ski hills, and scenic hiking, this home puts four-season living at your doorstep. (id:63008)
Lot 1-6 36/37 Nottawasaga Side Road
Clearview, Ontario
Great opportunity to build your dream home on 45 acres in the Village of Nottawa, just south of Collingwood. In an area of estate homes (this street is known as "Doctor's Row") and also has some rural farms. Or bank the property as an investment for it's future development potential. It's located just south of the proposed site of the Poplar Regional Health and Wellness Village and proposed site of the new Collingwood Hospital. That corner of Poplar Sideroad & Raglan St is already the current home of the Georgian College South Georgian Bay Campus. Features of this 45 acre property include a pond located on the south portion, potentially a great location for your building site and the popular Clearview/Collingwood Train Trail which borders the entire west side of this property. (Previously a rail line, but now a maintained trail where you can bike or walk to downtown Collingwood or to the town of Stayner to the south). The Clearview Planning Department has reported that it can likely be split into two building lots based on the zoning and the size of the road frontage, to be confirmed by the Buyer. There are approximately 10 wooded acres for good privacy, including a beautiful stand of white birch trees in the NW corner. Reduce your property taxes with the Farm Tax Credit, as the current owners have, by having a farmer use the property. Currently about 20-25 acres are farmed in this manner on the north part of the property, with another 10-15 acres of workable land available. High Speed Fiber Optics is installed on the street. Visit my REALTOR website for further information about this Listing (under my contact info). (id:63008)
3 Locust Street Unit# Upper
Kitchener, Ontario
Recently renovated, beautiful 3-bedroom, 1.5-bath home close to Downtown Kitchener. This upper-level unit offers over 1,200 sq. ft. of living space, featuring an eat-in kitchen with an island, an open-concept living/dining area, and a main-floor bedroom. Prime location within walking distance to Google, the School of Pharmacy, the LRT, and minutes from the expressway. One parking space included. Tenants pay 70% of all utilities and must obtain tenant insurance.AAA tenants only. Available on Jan 16th. (id:63008)
930 Eagle Street N Unit# 22
Cambridge, Ontario
All utilities included! Beautifully renovated multi-unit apartment building in Preston offering modern 576 sq ft 1-bedroom and 785 sq ft 2-bedroom suites. These units combine exceptional value with fresh, contemporary finishes that make coming home feel great. 930 Eagle St N and its suites have been fully updated featuring stainless steel appliances, subway-tile backsplashes, luxury vinyl and ceramic flooring, and bright welcoming spaces. The building offers plenty of parking, with one parking space available for just $35/month and an optional additional space for $75/month each. Suite Pricing: • 1 Bedroom: $1,645/month • 2 Bedroom: $1,795/month. All utilities are included, making budgeting simple and stress-free. Residents also enjoy access to a convenient common laundry coin operated laundry area. Don’t miss this fantastic opportunity to secure a beautifully updated suite in a great Preston location. A place you’ll be proud to call home! Note1: Landlord will charge $225 per season for hydro cost for the tenant to put in their own portable air conditioner unit. Note2: Rooms in photos are virtually staged. (id:63008)
930 Eagle Street N Unit# 18
Cambridge, Ontario
All utilities included! Beautifully renovated multi-unit apartment building in Preston offering modern 576 sq ft 1-bedroom and 785 sq ft 2-bedroom suites. These units combine exceptional value with fresh, contemporary finishes that make coming home feel great. 930 Eagle St N and its suites have been fully updated featuring stainless steel appliances, subway-tile backsplashes, luxury vinyl and ceramic flooring, and bright welcoming spaces. The building offers plenty of parking, with one parking space available for just $35/month and an optional additional space for $75/month each. Suite Pricing: • 1 Bedroom: $1,645/month • 2 Bedroom: $1,795/month. All utilities are included, making budgeting simple and stress-free. Residents also enjoy access to a convenient common laundry coin operated laundry area. Don’t miss this fantastic opportunity to secure a beautifully updated suite in a great Preston location. A place you’ll be proud to call home! Note1: Landlord will charge $225 per season for hydro cost for the tenant to put in their own portable air conditioner unit. Note2: Rooms in photos are virtually staged. (id:63008)
72 Sykes Street S
Meaford, Ontario
Renovators and investors, seize this outstanding opportunity! This charming 2-storey home, originally built in 1874, offers incredible potential on a spacious 66 x 178-foot lot, just steps from downtown Meaford and the waterfront. Set on a mature, private lot with lush trees and a deep backyard, this property features a sizable concrete patio, perfect for relaxing outdoors or entertaining friends. Recent updates ensure comfort and peace of mind, including: Brand new shingles installed in Spring 2025, a beautiful natural gas fireplace with a striking stone facade. Updated kitchen with ceramic backsplash and modern bathrooms. Newer furnace, hot water heater, and air conditioning system for efficient year-round living. With approximately 1,522 sq ft of living space above grade, this home offers three bedrooms, two bathrooms (one 2-piece on the main floor, one 4-piece on the second floor), and a convenient family room with built-in shelves. The unfinished basement provides plenty of storage and renovation potential. The property is being sold as-is and is ready for your finishing touches. Ample parking is available with a private drive for two vehicles. Don't miss your chance to bring fresh vision to this classic home in a thriving neighbourhood, walking distance to parks, schools, library, marina, and public transit. Book your private showing and see why 72 Sykes St S should be your new home. (id:63008)
101 St Moritz Crescent
Blue Mountains, Ontario
This is chalet life, the way it should be. Tucked among the trees in Georgian Woodlands, this mid-century modern retreat offers everything you need for four-season living or weekend escapes. With 4 bedrooms, 1.5 baths, and an oversized garage complete with a heated wax room for your gear, this home is equal parts comfort and character. Step into the great room and you are instantly greeted by sunlight pouring through large windows, cathedral ceilings overhead, and a wood-burning fireplace that begs for après-ski stories. The open-concept kitchen and dining space is made for slow mornings and long evenings, and there are multiple walk-outs to the deck for when fresh air calls. You will love the extra living room on the main floor, perfect for games night, movie marathons, or warming up after a winter dip in the hot tub. Upstairs, the vaulted-ceiling primary bedroom is bright and welcoming, with three more bedrooms and a 4-piece bath completing the picture. If it looks like all you need to bring is your clothes, you might be right-the furniture is negotiable, making it even easier to skip the setup and start enjoying life here right away. In less than 15 minutes on foot, you can be at Northwinds Beach or the base of Craigleith Ski Club. Whether you are a member at Craigleith or Alpine, or a pass holder at Blue, this location keeps you close to the action while still feeling like your own private retreat. And with Thornbury and Blue Mountain Village just a short drive away, the best of the area is always within easy reach. (id:63008)
Lt17-18 6th Line
Blue Mountains, Ontario
24 Acres near Loree - Gorgeous Acreage located in the heart of the Blue Mountains. Very private and peaceful located at the corner of the 6th Line and 18th SR surrounded by large estate properties. Rolling hill views and sunsets. Access is by seasonal road only. This is a highly desirable location close to Skiing, the Bruce Trail, Loree Forest, Georgian Bay Club, Thornbury, Collingwood and all the area's amenities. (id:63008)
502 - 20 Collier Street
Toronto, Ontario
**Welcome home to this high demand condo at Yonge/Bloor/Yorkville. Come see this rarely available 1652 Sq.Ft, 2+1 bedroom condo in a classic boutique building overlooking Rosedale Valley. Featuring hardwood floors, granite & marble counters, high end fixtures including an enormous 240+ Sq.Ft terrace with 2 walk-outs. The warm and inviting Interior and well executed layout with separated bedrooms; both with ensuite bathrooms ensures privacy for family or guests. This unit also features a separate office or den. The large foyer with a triple-wide closet, bright and spacious living/dining room area with wall to wall windows allows for plenty of storage and also an abundance of natural lighting. The unit comes with one owned parking spot as well as 2 lockers. The building features a gym, banquet room, library and outdoor terrace as well as 24 hour security. This unit shows A+. Book your viewing appointment today! (id:63008)
133 Pugh Street
Milverton, Ontario
Christmas Special GET A FREE FINISHED BASEMENT! Welcome to 133 Pugh Street where luxury meets flexibility. Experience upscale living in this beautifully semi-detached home, thoughtfully crafted by Caiden Keller Homes. Backing directly onto a lush forest, this property offers rare, uninterrupted privacy in the charming and growing community of Milverton. Priced at $699,000, this home delivers space, style, and exceptional value especially when compared to similar properties in nearby urban centres. Imagine a semi-detached custom home with high-end finishes, a designer kitchen with oversized island, upgraded flat ceilings, dual vanity and glass shower in the ensuite, and a spacious walk-in closet. The layout is fully customizable with Caiden Keller Homes in-house architectural team, or you can bring your own plans and vision to life. Each unit will maintain the same quality craftsmanship and attention to detail Caiden Keller Homes is known for. Don't miss this rare opportunity to own a fully customizable luxury Semi with forest views at a fraction of the cost of big city living! Multi-generational floor plan customization an option which includes a 2 bed, 1 bath accessory apartment. Multiple Lots available!! (id:63008)
119 - 1020 Goderich Street
Saugeen Shores, Ontario
PRIME Corner Office for Rent or Purchase! Looking for a beautiful corner office with huge windows? Welcome to Suite #119 at the innovative Powerlink Office Building in Saugeen Shores-Port Elgin's premier hub for modern professional spaces. This bright, ground-level corner suite offers approximately 345 sq. ft. of thoughtfully designed space and features four massive windows-two overlooking Mary Street and two facing Goderich Street-filling the office with natural light. Powerlink offers sleek finishes, 24/7 secure access, and low operating costs, making it an ideal location for growing businesses. Rent for just $1800/month! Collaborate in the dynamic first-floor business center, book meetings in the shared boardroom, and take advantage of centralized reception services. Imagine being able to bike to work with shower facilities available on the floor! Unwind or host clients casually on the stylish 8000 sq.ft. top floor! The Loft 1020 area features couches, a pool table and most importantly a café with excellent coffee and snacks available. With highway exposure, proximity to Bruce Power, and storage lockers available, Powerlink is redefining office ownership in Bruce County. Inquire today to elevate your professional presence. (id:63008)
118 - 1020 Goderich Street
Saugeen Shores, Ontario
Are you needing a quiet space to work away from little ones? Or a professional landscape to get deals done? Welcome to the solution - Suite #118 at the innovative Powerlink Office Building in Saugeen Shores. This is Port Elgin's premier hub for modern professional spaces. This bright, ground-level exterior suite offers approximately 192 sq. ft. of thoughtfully designed space and features one massive window facing Goderich Street-filling the office with natural light. Rent for only $950/month. Powerlink offers sleek finishes, 24/7 secure access, and low operating costs, making it an ideal location for growing businesses. Collaborate in the dynamic first-floor business center, book meetings in the shared boardroom, and take advantage of centralized reception services. Imagine being able to bike to work with shower facilities available on the floor! Unwind or host clients casually on the stylish 8000 sq.ft. top floor! The Loft 1020 area features couches, a pool table and most importantly a café with excellent coffee and snacks available. With highway exposure, proximity to Bruce Power, and storage lockers available, Powerlink is redefining office ownership in Bruce County. Inquire today to elevate your professional presence. Rent or Purchase options available as well! (id:63008)
160 Eccles Avenue
West Grey, Ontario
Welcome to this exquisite model home by award-winning builder Sunvale Homes. This impressive open-concept bungalow features 3 bedrooms and 2 bathrooms, offering refined living at its finest. The main level welcomes you with a bright, inviting foyer that flows seamlessly into a chef's kitchen adorned with elegant white quartz countertops, a dedicated dining area, and a spacious living room highlighted by a gas fireplace and 12' sliding doors. Step through the expansive sliders onto the large covered deck, where breathtaking views of towering mature trees provide exceptional privacy and a serene, natural backdrop. The grand primary suite includes a generous walk-in closet with custom built-ins, a beautifully appointed 3-piece ensuite, and direct access to the covered deck. Two additional bedrooms-each with walk-in closets-share a stylish 4-piece main bathroom. Additional features include a 3-car garage, convenient secondary stairs from the garage to the basement, and a full-size walkout lower level with two 6' patio sliders-an ideal canvas awaiting your personal design. Crafted with superior quality, Sunvale Homes is known for exceptional craftsmanship, luxurious finishes, and Energy Star-rated construction. This home exemplifies modern elegance, comfort, and timeless design. (id:63008)
24 Marshall Street W
Meaford, Ontario
A Rare Century Gem - Fully Renovated, Turn-Key, and Ready to Enjoy. Welcome to 24 Marshall Street West, an exquisite red-brick century home that seamlessly blends timeless charm with modern luxury. It's rare to find a renovated century home of this caliber at this price - truly a gem of a property. From the moment you arrive, the striking curb appeal and classic red-brick façade make a lasting impression. Step inside to discover a fully renovated, turn-key home where every detail has been thoughtfully updated - and the best part? It can come fully furnished, ready for you to move right in. Wide-plank hardwood floors, recessed lighting, and elegant finishes create a warm, contemporary feel throughout. The sun-filled living room welcomes you with a cozy gas fireplace and beautifully restored original pocket doors. The custom kitchen features ample cabinetry, an oversized Caesarstone island, and a seamless flow into the open-concept dining area - perfect for entertaining. Upstairs, you'll find three spacious bedrooms and a stunning five-piece bathroom. The primary suite is your private retreat, featuring a sleek ensuite, a walk-in wardrobe, and a private deck - an ideal spot for morning coffee or evening relaxation. Soak in the sun on warm summer days in the low-maintenance backyard, perfect for BBQs, or lounging. Just across the street at 33 Marshall Street West, you'll find a detached, insulated, and heated garage - a versatile space for a gym, studio, home office, or even a potential new build (with plans available for a 3-storey home). This is an exceptional opportunity to own a turn-key, fully renovated century home that blends historic charm with modern comfort - a combination that's incredibly hard to find. Don't miss this rare and remarkable property. Book your private viewing today and fall in love with 24 Marshall Street West. (id:63008)
405 - 460 Ontario Street
Collingwood, Ontario
Welcome to Bayview Terrace unit 405, This fully updated studio condo is the perfect blend of style, simplicity, and unbeatable value - with your monthly utilities included in the purchase price! This is carefree living at its finest. Step inside to a bright and modern space featuring all-new finishes, sleek cabinetry, updated flooring, refreshed trim and doors, and a beautifully renovated bathroom and kitchen.Thoughtfully designed to maximize comfort and functionality, this studio feels like the ultimate "tiny-home-meets-spa-retreat." Outside your door is everything Collingwood is known for- Sunset Point Beach, scenic trails, schools, parks, and the vibrant downtown core, all just a short walk away. With in-building laundry, a designated parking spot, and a prime location, this condo checks every box.Whether you're a first-time buyer, downsizing, or looking for a standout investment, this unit is a rental dream and a phenomenal entry into the Collingwood market. Opportunities like this don't come often -affordable, updated, well-located, and all-inclusive.Don't miss your chance - this is hands down one of the best values in town! (id:63008)
116 - 4 Kimberly Lane
Collingwood, Ontario
Welcome to Royal Windsor - the perfect home for active adults and retirees! This stylish, ground floor, 2-bedroom, 2-bath condo offers a bright open-concept layout with 9 ft ceilings, modern finishes, and a walk-out patio. The kitchen features four stainless steel appliances and a convenient in-suite laundry closet. The spacious primary bedroom includes a walk-in closet and ensuite with double vanity and glass shower. A guest bedroom and full bath complete the layout. Enjoy the rooftop patio with views of Blue Mountain and Osler Bluff - ideal for BBQs and socializing. Residents also have access to the Balmoral Village amenities: clubhouse, pools, fitness studio, golf simulator, games room and more. Includes underground parking and visitor parking. Located steps to Cranberry Golf Course, trails, and minutes to Collingwood, Thornbury, and Blue Mountain for dining, shopping and recreation. Utilities extra. (id:63008)
2 Winters Crescent
Collingwood, Ontario
Tucked between Georgian Bay and Blue Mountain, Waterstone is a thoughtfully designed community offering modern townhomes in one of Ontario's most desirable four-season destinations. Enjoy immediate access to waterfront trails, golf courses, ski hills, and the charming downtown core. Unit 2, a new developer unit, is an end unit with abundant natural light and a great open plan. The second level features an open concept living room with a gas fireplace, a dining room, and a kitchen with a large island that flows well to the outside deck. The top level offers a large master bedroom with an ensuite that includes a walk-in shower along with a soaker tub. The second bedroom also features its own ensuite. The lower level offers a third bedroom, a full bath, storage, and access to the garage. Whether you're looking for a weekend retreat or a permanent home, Waterstone offers a lifestyle rich in nature, recreation, and comfort. Be the first to call this townhouse home. (id:63008)
42 Winters Crescent
Collingwood, Ontario
Ideally located between the tranquil shores of Georgian Bay and the year-round excitement of Blue Mountain, Waterstone is a modern townhome community that captures the best of Southern Georgian Bay living. Unit 42, a Birch Model, offers three bedrooms and three full baths in 1,555 square feet. The main level features inside garage entry, a bedroom, and a full bath, along with storage. The second level offers an open-concept living room with a fireplace, the kitchen with an island, and a dining area. The top level offers a primary bedroom with an ensuite featuring a large walk-in shower, along with a second bedroom with an ensuite. Full Tarion Warranty with purchase. Be the first to call this amazing townhouse your home. (id:63008)
60 52nd Street S
Wasaga Beach, Ontario
Charming Custom Built Bungalow Just Blocks from the Beach! Prime Location with Rental Suite Potential! Welcome to this beautifully finished 1,345 sq.ft. bungalow, built by local renowned builders VanderMeer Homes! Ideally located just a few blocks from the beach, a major superstore, and with a full athletic track right across the street, perfect for those who love a healthy, active lifestyle. This home offers the ideal blend of comfort, convenience, and future potential. Step inside to a bright and open main floor featuring 9 ft ceilings and a thoughtfully designed layout. The heart of the home includes three spacious bedrooms, including a primary suite with its own ensuite bath and a generous walk-in closet. A convenient mudroom and main-floor laundry add to the practical functionality of this home, making day-to-day living a breeze. The lower level remains unfinished, providing a blank canvas to truly make it your own. With plenty of space for a large rec room, additional bedroom, and ample storage, the basement also includes a separate entrance and is already roughed-in for a separate suite. Whether you're looking to create an income-generating one-bedroom suite or an extended living space for family and guests, the possibilities are there. Enjoy outdoor living with a covered front porch and a spacious 22' x 10' rear deck, ideal for morning coffee or entertaining on warm evenings. Built with quality in mind, the home includes stone accents, central A/C for year-round comfort, and modern finishes throughout. With its incredible location, walkable amenities, and bonus suite potential, this property is perfect for families, downsizers, or investors. Property taxes have not yet been assessed and are currently based on vacant land status. Don't miss your chance to own in this vibrant, fast-growing community. Don't miss out! Come live the 4-season lifestyle to it's fullest at 60 52nd St S in Wasaga Beach!! Finished basement option 50k more, Tarion warranty. (id:63008)
78 Winters Crescent
Collingwood, Ontario
Ideally located between the tranquil shores of Georgian Bay and the year-round excitement of Blue Mountain, Waterstone is a modern townhome community that captures the best of Southern Georgian Bay living. Unit 78, a Birch Model, offers three bedrooms and three full baths in 1,555 square feet. The main level features inside garage entry, a bedroom, and a full bath, along with storage. The second level offers an open-concept living room with a fireplace, the kitchen with an island, and a dining area. The top level offers a primary bedroom with an ensuite featuring a large walk-in shower, along with a second bedroom with an ensuite. Full Tarion Warranty with the purchase. Be the first to call this amazing townhouse your home. (id:63008)
307 - 172 Eighth Street
Collingwood, Ontario
The Galleries. One of Collingwoods Sought-After Condominiums. This beautiful 2-bedroom, 1-bath condo offers stylish living in a prime location. This bright third-floor unit features hardwood floors in the living and dining areas, an updated bathroom, and a modern kitchen with newer cupboards, countertops, appliances, and backsplash. It's move-in ready. Enjoy expansive southern views over Collingwood and beyond from the balcony, bedrooms and living room. The Galleries provides exceptional amenities, including a spacious and welcoming lobby with a concierge, underground parking, a main-floor storage unit, updated fitness and social rooms, and a guest suite. The condo fees include heat, air conditioning, water/sewer, and parking. Ideally located a short distance from shopping and near the Collingwood Trail system and public transit. Plenty of guest parking available. (id:63008)
1862 Sunnidale 6/7 Side Road
Clearview, Ontario
Welcome to 1862 Sunnidale 6/7 Sideroad, a private 50-acre retreat that blends modern luxury with peaceful country living. Situated just 30 minutes from both Barrie and The Blue Mountains, this estate is perfectly positioned for convenience, recreation, and tranquility.This fully renovated 4-bedroom, 3-bathroom home has been thoughtfully designed with a bright, open layout. The heart of the home is the brand-new chefs kitchen, featuring all KitchenAid stainless steel appliances, an induction cooktop, sleek cabinetry, and ample counter space perfect for everyday living and entertaining. Throughout the home, youll find new oak flooring and travertine tile, stylish pot lights, and a redesigned mudroom/laundry. Every detail has been carefully considered, delivering a true move-in ready experience.Step outside and discover your own private paradise. A sparkling above ground swimming pool with full deck surround provides the ideal space for summer gatherings. Over 2 km of private walking and ATV trails wind through the forest, while a picturesque pond offers year-round enjoyment from skating in winter to quiet relaxation in summer. The cleared field is well-suited for horses, with space to add your own paddock.For hobbyists and tradespeople, the 20x40 heated detached garage is a standout, separated into two functional areas: one side serves as a fully heated workshop, while the other offers secure vehicle storage. With ample space for equipment, tools, or toys, this property is as practical as it is beautiful.Adding even more value, the estate offers the potential for an Accessory Dwelling Unit (ADU). Whether for extended family, private guest accommodations this flexibility makes the property an exceptional long-term investment.More than just a home, this is a lifestyle property one that invites you to host family and friends, explore nature, or simply retreat into the comfort of your own private estate. (id:63008)
102 - 5 Anchorage Crescent
Collingwood, Ontario
Welcome to 5 Anchorage, Unit 102, a beautifully appointed ground-floor condo in the sought-after waterfront community of Wyldewood Cove. This 2-bedroom, 2-bathroom suite is the perfect four-season retreat or full-time residence. Enjoy views of Georgian Bay right from your living room and seamless indoor-outdoor living with a walkout to a private covered terrace. The open-concept layout features a stylish kitchen with ample storage, a cozy dining/living area with a gas fireplace, and large windows that bathe the space in natural light. The primary bedroom includes a 4-piece ensuite, while the second bedroom and a 3-piece bath are just steps away. Whether you're looking to relax or for adventure, this location delivers. Step off your terrace and stroll to the bayfront, heated year-round pool, or fitness centre. Dip your toes in the bay, launch your paddleboard, or explore nearby hiking and biking trails, golf courses, and beaches. Situated just minutes from downtown Collingwood and the Village at Blue Mountain, you'll have easy access to shopping, dining, skiing, and entertainment. With in-suite laundry, private storage, and the option for shared watersport storage, everything you need is right here. Dont miss your chance to own this incredible slice of Georgian Bay life. (id:63008)
555 Sanatorium Road Unit# 308
Hamilton, Ontario
Welcome home to 308-555 Sanatorium Road - This bright and spacious 2 Bedroom, 1 Bathroom suite offers 1,063 sq. ft. of modern living in a beautifully redeveloped heritage building. Tall ceilings, large windows, and an open-concept layout fill the home with natural light. The modern kitchen features full-size stainless steel appliances and quartz countertops, while both generous bedrooms provide comfort and flexibility for working or relaxing. With a full bathroom, abundant living space, and refined finishes throughout, this suite delivers the perfect blend of charm and functionality. Locker and 1 parking spot included. (id:63008)
429540 8th B Concession
Grey Highlands, Ontario
Welcome to your private retreat, set on 92 stunning acres w/ km of trails + an operational sugar shack crafted from timber harvested on-site, complete with 300 taps. This 8000+ sqft custom-built home is your dream home offering rustic charm a+ high-end finishes, w/ in-floor radiant heating throughout the entire house + 2 furnaces + oversized 3-car garage -inside entry to mud room, w/ mezzanine + workshop area.Step into a grand open-concept living space with vaulted ceilings, wide plank flooring, pot lights, and large custom windows. The custom kitchen is a showstopper, featuring a commercial-grade 46" Kucht gas stove with 8 burners, oversized island, quartz counters, custom hood, and pendant lighting. A butlers pantry, large laundry/pantry room + built in desk space.The home offers 3+2 bedrooms, 5 full + 2 half baths, each with quartz counters, custom vanities, tile surrounds, and designer lighting. The formal office is off the entrance w/ custom french doors + large bright windows. Strong internet available. The primary suite includes its own heating zone, walk-in closet, spa-inspired ensuite with floating tub, large glass shower with stone flooring, and double vanity. Downstairs, enjoy 9-ft ceilings, a bar w/ folding window to the exterior to bring the indoor entertainment space outdoors, a double-sided stone fireplace, theatre room (wired), games room, gym with walkout, and separate garage entrance with future locker/mudroom. Wired sound system throughout home, deck, and gym.Outside: covered front porch w/ glass railings overlooking the property, custom double doors, armour stone steps, gardens, veggie beds, cleared spot at back of property for campouts. The 3000 sqft shop features heated floors, 16 ft ceilings, its own propane tank, + oversized garage doors.Whether you dream of a family compound, hobby farm, or luxury retreat, this one has it all. Hunting, hiking, syrup tapping, or stargazing, your country lifestyle starts here. (id:63008)
88 61st Street S
Wasaga Beach, Ontario
Welcome to 88 61st Street South in beautiful Wasaga Beach. An upgraded raised bungalow located just a short stroll from the water on a deep 60 x 147 ft lot surrounded by mature trees. This upgraded home offers 3 bedrooms and 2 full bathrooms, with over 2,000 sq ft of total living space and room to expand. As you step inside, the spacious foyer with updated front door leads you into an open-concept main floor where the kitchen has been completely opened up to the family room. Featuring a large granite island, stainless steel appliances, soft-close cabinetry, custom moldings, and hand-scraped hardwood flooring, this space is perfect for entertaining or relaxing with family.The main floor also includes three well-sized bedrooms and a beautifully updated 4-piece bathroom with a walk-in glass shower, freestanding tub, and modern vanity. Wide hardwood stairs lead to the lower level, which offers a large finished rec room with bright window, a second full bathroom with walk-in shower, laundry, and a near-complete fourth bedroom, plus a separate storage room that can easily convert to a fifth bedroom or home office. With an interior entry from both the foyer landing and basement to the oversized 2-car garage, there's great in-law suite potential with separate entrances.Updates include: a newer roof (2016), windows (2016), furnace (2024), and hot water tank. Outdoors, enjoy a fully fenced yard with tiered deck and sleek glass railings, a gas BBQ hookup, and space for 4+ vehicles. This home is set on a quite mature street, ideal for retirees, families, or multi-generational living. Steps to the beach, close to amenities, and nestled in a peaceful part of town, this is your chance to live the Wasaga Beach lifestyle with room to grow while being less than 10 minutes to Collingwood and the lifestyle there at a more reasonable price. (id:63008)
47 Clover Crescent
Wasaga Beach, Ontario
This true ranch-style bungalow is one of the very few single-level, fully wheelchair-accessible homes available in town, complete with a garage and inside entry, making it the ideal place to retire comfortably and never have to move again. Set in a prime central location, you're just moments from shopping, medical offices, restaurants, and the beach. Everything you need is close by, giving you the freedom and convenience you want in your next chapter. Inside, the home offers 1200+ square feet of well-designed space with vaulted ceilings that add openness and natural light. The large kitchen features a generous island with extra pot storage, perfect for cooking, entertaining, or gathering with family. You'll find 2 bedrooms, 2 bathrooms, and main-floor laundry, giving you just the right amount of space without any wasted areas. Upgraded flooring runs throughout with no carpet anywhere.The primary bedroom features a large wardrobe, a walk-in closet, and an additional storage closet. The private ensuite includes a walk-in shower with a built-in seat. Garden doors lead to a large concrete patio with a gas BBQ hook-up and a peaceful treed backdrop for privacy. Out front, the covered porch offers another spot to enjoy your morning coffee or relax outside through all four seasons.This 55+ community is known for its walking trails, pool, clubhouse, and a full calendar of social events - there is always something to do and friendly faces to enjoy it with. A rare, accessible one-level home in an unbeatable location. Perfect for low-maintenance living, downsizing with comfort, or settling into a relaxing and active lifestyle by the beach. (id:63008)
10 Barwick Drive
Barrie, Ontario
PRIVATE BACKYARD-Welcome to this beautifully maintained 4-bedroom, 4-bathroom home offering nearly 2,900 sq. ft. of finished living space. The main floor features a bright, open layout with a large front sitting room and formal dining area, both with hardwood flooring and oversized windows. The kitchen includes white cabinetry, tiled countertops and backsplash, stainless steel appliances, and an eat-in area with a walkout to the backyard. Across from the kitchen is a cozy family room with a wood-burning fireplace, perfect for relaxing evenings. The main level also includes a 2-piece bath and laundry room with convenient garage access. Upstairs, you'll find four generous bedrooms and an updated 4-piece bathroom. The primary suite features a 5PC ensuite with a soaker tub, glass walk-in shower, double vanity with granite counters, and ample storage.The fully finished lower level offers flexible living space with a large rec room, bar area, office nook, and an additional 2-piece bath ideal for entertaining or creating a home gym, playroom, or 5th bedroom. Step outside to an extremely private, fully landscaped backyard complete with an interlock patio, mature trees, and plenty of space for kids or pets to play. Plus, a hookup for a hot tub is already in place. Six car parking. A wonderful home for growing families in a desirable neighbourhood. (id:63008)
221 Jane Street
Clearview, Ontario
DETACHED SHOP + SECOND DRIVEWAY. In Law capability. Welcome to this charming piece of paradise in the heart of Stayner. Nestled on a PRIVATE 93' x 158' lot surrounded by mature trees, this beautifully updated 4-bedroom, 4-bathroom home offers exceptional space, comfort, and privacy. The backyard is an entertainers dream featuring an above-ground pool with a large composite deck, hot tub, outdoor kitchen, dining area, lounging zones, and a cedar sauna. A cozy she shed adds the perfect escape for quiet moments. One of the standout features is the detached oversized garage/shop with soaring ceilings, hydro, and its own driveway is deal for a workshop, home business, or extra storage. There's also ample room to park boats, trailers, or multiple vehicles. Inside, the home impresses with a stylish front mudroom/laundry with barn door, two bedrooms, and a full bathroom on the entry level. The main floor offers a spacious dining area with room for a harvest table, a classic kitchen with quartz counters, farmhouse sink, breakfast bar, and stainless steel appliances, along with a large living room and sunken family room with vaulted ceilings, gas fireplace, built-ins, and walkout to the backyard. The primary suite includes a Juliet balcony, 4-piece ensuite, and a 2024 custom closet system. The lower level adds even more living space with a rec room, new wet bar with wine fridge and butcher block counters, a 3-piece bath, and an exercise room across from the sauna. Additional highlights include an RO water system, 2015 AC and furnace, extra attic insulation, built-in sound system, and a full renovation completed in 2002. Looking for a unique home that is meticulous- this is the one! (id:63008)

