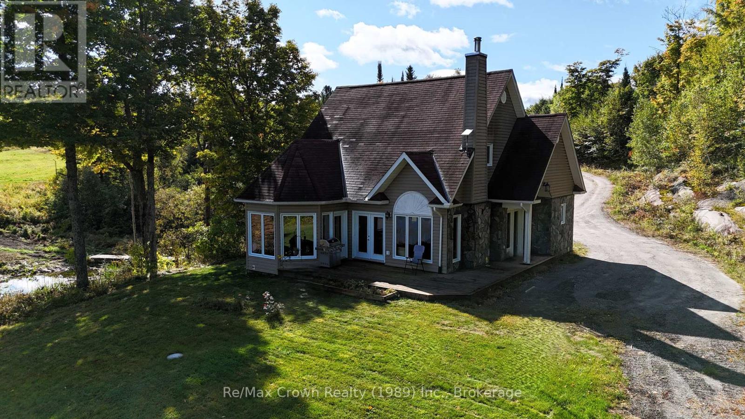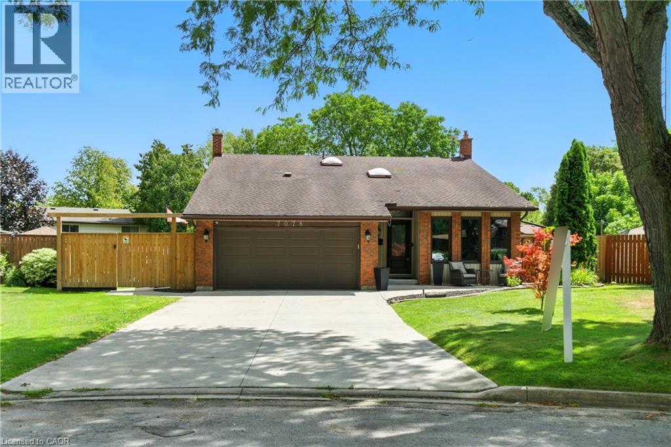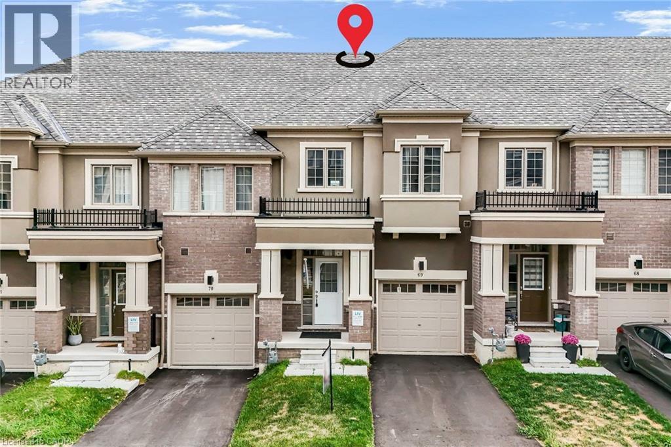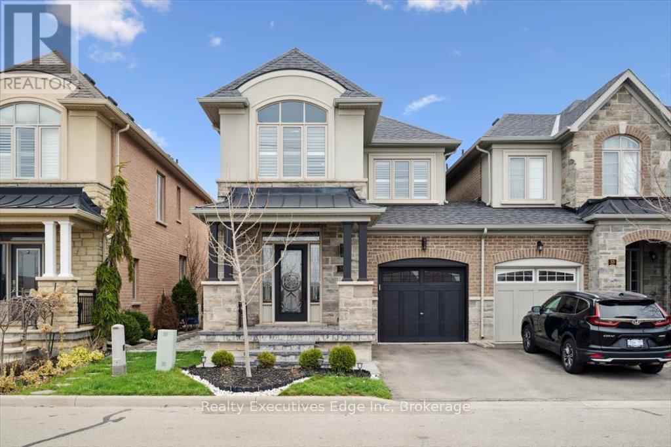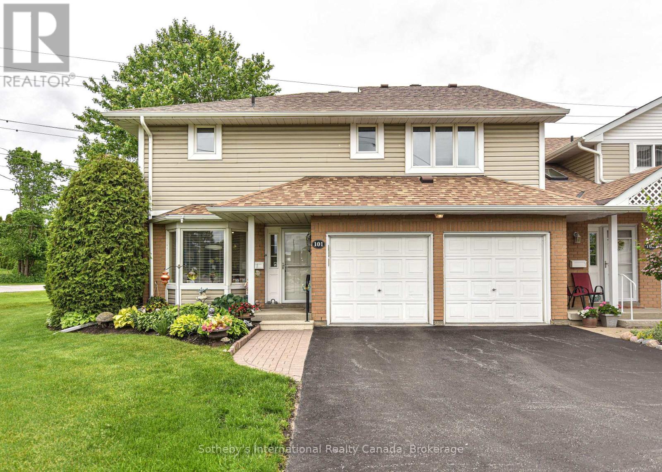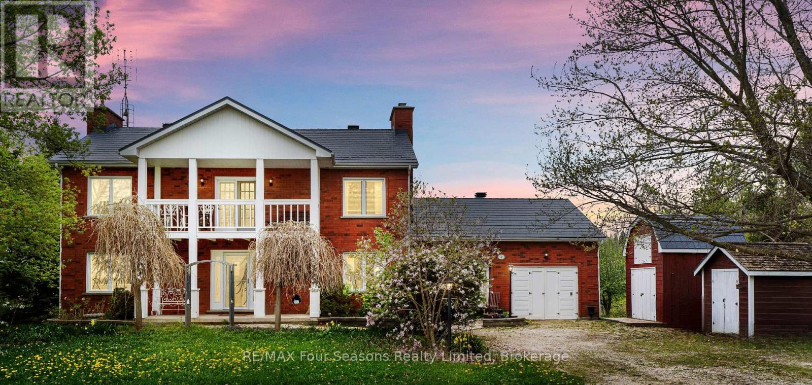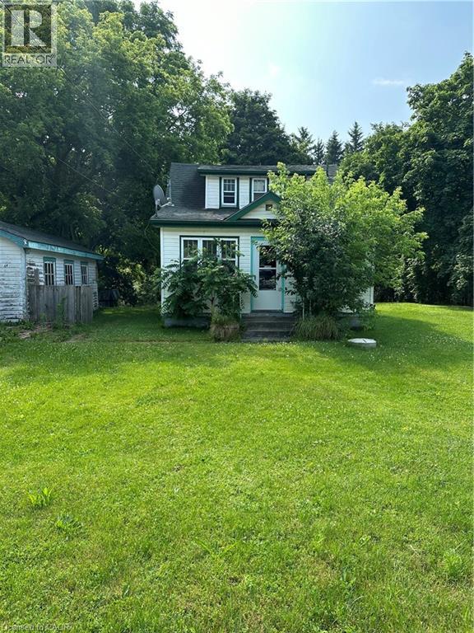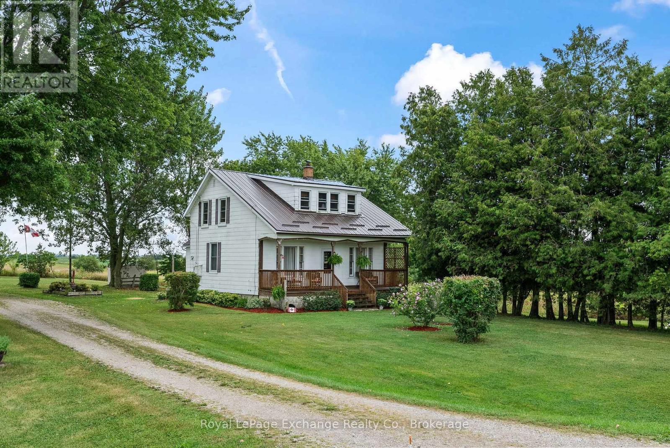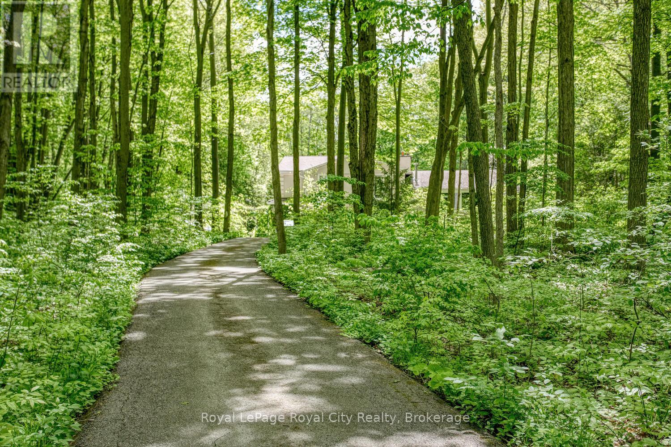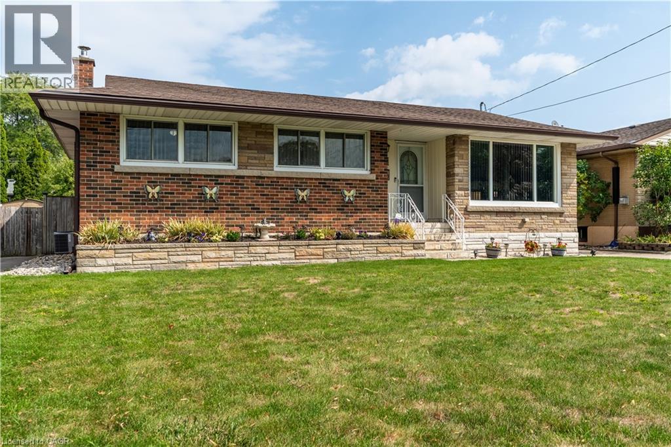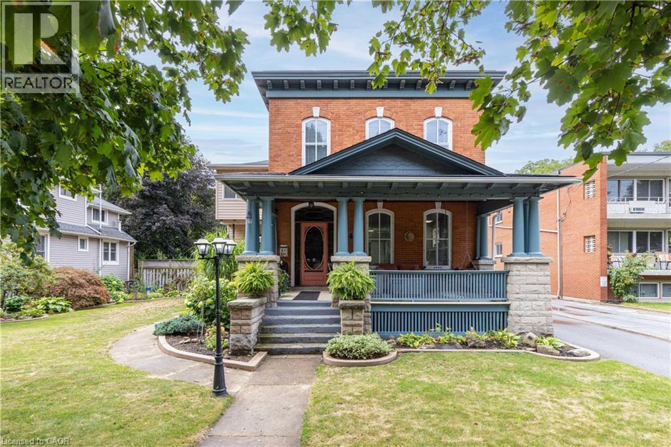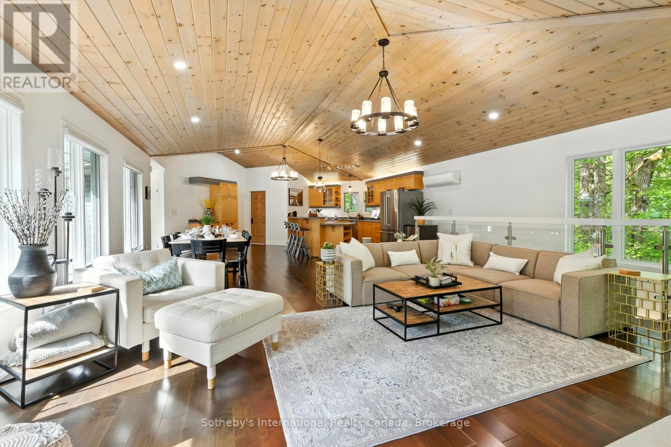130b Barrett Road
Nipissing, Ontario
Set on 17 acres of mixed field and hardwood bush, this private country retreat is designed for a sustainable lifestyle. The property features a large spring-fed pond, a spacious 3-bedroom, 3-bath home with approximately 2,600 sq. ft. of finished living space on three levels, and a versatile 30 x 40 heated & insulated shop complete with its own washroom, separate septic, and office space perfect for a contractor, hobbyist or car enthusiast. The homes sun-filled main floor offers an open-concept kitchen, dining, and living area plus sunroom/office all overlooking the pond with access to deck. Included on the main-floor you'll find an inviting wood burning Fireplace in the living area, plus the primary bedroom including 4 pc ensuite and separate laundry room perfect for retirement living. The finished lower level includes an office that could easily convert into a family room or fourth bedroom, plus a home gym and beautifully designed cold room for storing your garden harvest. Additional highlights: Economical outdoor wood furnace with hot water system heating both home and shop, 30 x 16 wood shed for firewood storage, Back-up generator system including 10,000 KW generator for peace of mind. Expansive fields and hardwood bush ideal for gardening, outdoor recreation, or hobby farming. Located on quiet Barrett Road, just 2 minutes from Commanda, 15 minutes to Powassan, and 35 minutes to North Bay, this property combines privacy, practicality, and natural beauty. A rare opportunity to enjoy true country living with modern conveniences. (id:63008)
7078 Rosseau Place
Niagara Falls, Ontario
Welcome to luxurious 7078 Rosseau Place, a rare 3+1 bedroom, 2 bath raised bungalow tucked away on a quiet cul-de-sac in Niagara Falls. With 2,624 square feet of living space, this home blends elegance, comfort, and functionality. Step inside to a sun-filled family room, flowing seamlessly into a formal dining area highlighted by wood-beamed ceilings and a striking glass-paned railing. The chef’s kitchen offers stainless steel appliances, granite countertops, a center island, and abundant cabinetry, opening to a warm living room with a gas fireplace. Upstairs, three spacious bedrooms and a spa-inspired bath with soaker tub create a peaceful retreat. The lower level is an entertainer’s dream, featuring a rec room with fireplace, an additional bedroom with large windows and walkout access, a stylish 3-piece bath, and a sunroom that opens directly to the backyard oasis. Outside, enjoy summers around the saltwater heated pool, private lounging, and hosting gatherings in a space designed for relaxation. A rare find in a sought-after location, this home offers both luxury and lifestyle. (id:63008)
620 Colborne Street W
Brantford, Ontario
Step Into This 1-Year-Old Townhouse Offering Modern Comfort & Practical Design. The Main Floor Features Beautiful Flooring Extending Into the Dining & Living Room, With a Kitchen Complete With Stainless Steel Appliances & a Contemporary Layout. Upstairs, Discover Three Spacious Bedrooms, Including a Master Bedroom With a 4-Piece Ensuite Bathroom, And Convenient Upper-Level Laundry. Enjoy the Convenience of a Walkout Basement, Ideal for Storage & Providing Direct Access to Your Private Backyard With a Patio, Perfect for Outdoor Gatherings. Located in the Sienna Woods Community, This Residence Is Close to Shopping, Schools, Parks, Highway & All Amenities. Highly Sought-After Residential Location, Perfect for Families. Ample Visitor Parking Available for Guests. A Fantastic Opportunity for Families Seeking Style, Function & Convenience. (id:63008)
31 Rainforest Lane
Halton Hills, Ontario
Welcome to 31 Rain Forest Ln. This beautiful freehold end unit townhome is situated on a private lane in the sought-after community of Georgetown South. Thoughtfully crafted with meticulous attention to details, this bright and spacious 3-bedroom, 3-bathroom home boasts over 1800sqft of above-grade living space, 9ft ceiling, hardwood floors, upgraded tiles and pot lights throughout. Huge kitchen island with a breakfast bar, s/s appliances and tile backsplash. Walk out from the dining room to a carefree backyard with a beautiful large patio and fully fenced yard. Spiral hardwood stairs to upper floor with a gorgeous chandelier, a huge master bedroom with a 4 pc ensuite, 2 other good size bedrooms and another 4 pc bath. California shutters throughout and Inside access to the garage. Enjoy the convenient access to shopping, parks, community centre, schools, highways and much more. Don't delay, call your Realtor to schedule a private viewing today! Now Offering 3% Coop Comm Until September 28! (id:63008)
101 - 10 Museum Drive
Orillia, Ontario
Incredible value at Leacock Village. recently repainted throughout main and upper floors! location is one of the best in the development backing onto greenspace with no condos behind you. one of only two units with a two car garage. the main floor Living/Dining has hardwood floors, the two primary bedrooms have walk in closets and ensuite baths. enjoy the extra light this end unit provides with the additional windows and a second walkout. All floors done in hardwood or laminates with the only carpet on the stairs. Condo fees include shoveling snow to the door, exterior maintenance, Phone/internet/TV (some photos virtually staged) (id:63008)
3 Sydenham Trail E
Clearview, Ontario
AFFORDABLE meets charming and spacious in Clearview! In the serene hamlet of Duntroon, this beautifully maintained two-storey home exudes warmth, and character. From the moment you step into the spacious main foyer, you're greeted by a dramatic sweeping staircase that leads to an impressive great room ~featuring soaring cathedral ceilings, gleaming pine floors, a cozy propane fireplace, and expansive windows that flood the space with natural light and frame breathtaking countryside views. On clear days, you can see all the way to the Bay from the walkout balcony. Upstairs, the private primary suite offers a peaceful retreat with a semi-ensuite bath and refined finishes. The main floor showcases an open-concept kitchen and dining area, seamlessly connecting to a self-contained suite ~ ideal for guests or in-law accommodation. This suite includes a bedroom, a versatile den or office (easily converted into a second bedroom), a full 4-piece bathroom, its own kitchen, and a welcoming family room with a propane fireplace and dual private entrances. The finished lower level expands your living space with a flexible recreation area that combines bedroom and office zones, a 3-piece bathroom, and a bonus room perfect for a den, studio, or home office. You'll also find a well-equipped laundry/utility room, a cold room, and convenient under-stair storage. This home offers generous space and versatility for a growing family or multi-generational living. Upgrades include an interlocking steel roof, newer windows, central air conditioning. An attached garage doubles as a workshop. All this, just minutes from Devils Glen, private ski clubs, golf courses, scenic trails, and cross-country skiing. Whether you're seeking tranquility or adventure, this property delivers the lifestyle you deserve. (id:63008)
64 Frederick Street
Woodbridge, Ontario
Welcome to 64 Frederick Street in the charming town of Woodstock! Nestled in a stunning neighborhood, this 1.5-story home presents a wonderful opportunity for those in search of a serene and private oasis. The property boasts a large, secluded lot that backs onto a conservation area, providing a picturesque and tranquil backdrop for your daily life. This inviting home features two cozy bedrooms and a well-appointed 4-piece bathroom, ensuring ample space for relaxation and comfort. The spacious living room becomes the heart of the home, offering a bright and airy space perfect for entertaining guests or enjoying quiet evenings with family. The kitchen, while modest in its cupboard and counter space, is functional and equipped to handle your culinary needs. The basement adds an exciting potential to the property, with a room that could be transformed into a recreational haven, a home gym, or a cozy den for movie nights. The basement is unfinished. The expansive garage, perfect for car enthusiasts, hobbyists, or those in need of extra storage space. The property's large lot not only offers privacy but also provides plenty of room for outdoor activities, gardening, or simply soaking in the beauty of the surrounding nature. Imagine waking up each morning to the serene sounds of nature, with the conservation area as your backyard neighbor. This is a rare find in a sought-after location, combining the best of both worlds - the tranquility of a private retreat and the convenience of being just minutes away from local amenities, schools, and parks. 64 Frederick Street is a versatile property that can cater to a variety of needs and lifestyles. With its great potential and desirable location, this home is ready for you to create lasting memories. This lease does not include central air or laundry (id:63008)
85796 Kintail Line
Ashfield-Colborne-Wawanosh, Ontario
The countryside is calling, will you answer? Affordable severed parcels like this are a rare find! Sitting on a picturesque, tree-lined lot of approx. 1.05 acres, this charming 1.5-storey home offers the perfect blend of peaceful country living and convenient access to town. Located just 15 minutes from Lucknow, and only 20-25 minutes to Kincardine or Goderich, you'll love the balance of quiet rural life with all amenities close by. As you pull in, you'll notice the metal roof, slate siding exterior, and vinyl windows that give the home a timeless appeal. Inside, the character shines with hardwood floors and refinished woodwork throughout. The main floor offers a bright kitchen, dining, and living room with large windows that frame the surrounding nature, a main floor bedroom, a 3-piece bath, and a handy mudroom with laundry. Upstairs, you'll find a cozy layout featuring three bedrooms with closets and a 4-piece bathroom perfect for family or guests. The home is equipped with a forced air propane furnace and central air conditioning for year-round comfort. Step outside to your covered porch, sip your morning coffee, and soak in the view of mature trees and beautiful landscaping. Whether you're starting out, upsizing, or simply craving the charm of country living, this home is ready for your personal touch! (id:63008)
1158 Conservation Road E
Milton, Ontario
Tucked away behind a controlled, gated entrance, a long, winding & naturalized paved driveway, leads you to this exceptional residence completely hidden from the road! The journey itself is an introduction to the tranquility that awaits. This is truly an exceptional retreat, where privacy and nature converge. A portico graces the front of the home, complementing the beautifully manicured front landscaping, a nature's paradise where deer, birds & local wildlife roam freely. Step inside and immediately experience the seamless connection to the outdoors; every window offers a captivating view, creating the sensation of being surrounded by nature. This masterfully renovated home boasts an open-concept design, allowing an unobstructed sightline from the front door straight through to the private backyard oasis. All four levels have been meticulously upgraded with exquisite attention to detail, featuring solid wood trim, baseboards & most doors throughout. Cozy evenings await with fireplaces in the living room & formal dining room, AND a luxurious two-way fireplace gracing the primary bedroom suite. Currently configured as a two bedroom, with spa-like bathrooms, this home effortlessly offers the potential to convert back to a three bedroom family residence. The heart of the home, a recently updated AYA kitchen, is a culinary dream! It showcases gleaming Quartz countertops, built-in appliances, abundant cabinetry, a convenient built-in breakfast bar & a large center island with ample seating. The cozy formal dining room on the ground floor provides a walk-out to the breathtaking backyard. Outside, the property is a private haven designed for relaxation & enjoyment. Delight in multiple landscaped seating areas, a charming firepit for cozy gatherings & perennial gardens that require minimal maintenance, leaving very little grass to care for. This is more than a home; it's a lifestyle a rare blend of refined living and natural serenity. (id:63008)
7 Kenwood Crescent
Hamilton, Ontario
Charming and well-cared-for 3-bedroom, 2-bathroom bungalow on a quiet crescent on the east Hamilton Mountain! This generational home is situated on a spacious 53 x 100 lot and features a beautifully maintained, fully fenced backyard, a long concrete driveway, and a single-car garage. Inside, you're welcomed by a bright and inviting foyer that opens to the kitchen and living room, where large windows fill the space with natural light. The adjoining dining room is generously sized, perfect for family meals or entertaining. Down the hall, you'll find three comfortable bedrooms and an updated 4-piece bathroom. The finished basement offers an impressive 875 sq. ft. of additional living space, complete with two recreation areas, storage, a 3-piece bathroom, and a laundry room. Step outside to enjoy the private backyard retreat, featuring a sunroom, a dining patio, lush green lawn, and lovely manicured gardens. Nestled in a fantastic family-friendly neighbourhood, this home is close to great elementary and high schools, parks, shopping, with convenient access to the Lincoln Alexander Parkway for easy commuting. (id:63008)
147 Geneva Street
St. Catharines, Ontario
ONE OF A KIND! This incredible red brick 2-storey circa 1875 is loaded with original character & charm throughout. Situated on an oversized 70’ x 180’ lot, with just over a quarter of an acre, this property offers over 3000 sqft of finished living space across 3 units. The main floor unit previously housed a doctor’s office from 1923 – 1986 and has been operating as an owner occupied hair salon from 1986 to present with its own separate entrance, lobby area, multiple work stations, stackable laundry and a 3-piece bath with shower. The second level features the owner occupied unit with 3 bedrooms, spacious family room with big & bright windows, den, eat-in kitchen, 4-piece bath with tub & shower and separate entrance with rear patio overlooking the property. Main floor also offers an additional 1 bedroom unit with private rear entrance (and entrance into the salon) with living room, 4-piece bathroom and eat-in kitchen area. All appliances throughout included. Exterior offers parking for 10+ vehicles, storage sheds and beautiful gardens. Unbelievable potential for the new owners to make it their own. (id:63008)
1060 North Kahshe Lake Road
Gravenhurst, Ontario
Beautifully updated 5-bedroom, 3-bathroom home with over 3,000 sq ft of living space in Kilworthy, just minutes from Nagaya Beach on pristine Kahshe Lake! Perfect for large families, multi-generational living, or those seeking a spacious cottage retreat, this home offers privacy, comfort, and modern style only 90 minutes from the GTA & just a short commute to both Gravenhurst & Orillia. The bright, open-concept main floor features vaulted ceilings, a cozy gas fireplace and a stunning new glass railing that adds elegance and openness to the living room. Recent upgrades include new potlights and light fixtures throughout, fresh paint, contemporary baseboards, and brand-new interior doors and hardware that create a cohesive and modern feel. All three bathrooms have been fully renovated with stylish new tilework, blending functionality and aesthetics. The bedrooms have been refreshed with new flooring and fresh paint, while the stairs are carpeted with plush new carpet that adds warmth and comfort underfoot. New barn doors bring a rustic touch and enhance the home's charm. The kitchen has been thoughtfully updated with a new dishwasher, oven, and faucet, making cooking and cleanup effortless and enjoyable. The spacious lower level boasts brand-new flooring, providing a perfect space for family activities, entertainment, or a quiet retreat. A self-contained in-law suite includes a private entrance, a full bathroom, dedicated laundry facilities, and a comfortable living space ideal for extended family, guests, or rental income. The main living area also has its own laundry setup, offering two separate laundry areas for added convenience and functionality. Outside, a storage shed provides extra space for tools, outdoor equipment, or seasonal gear. The home is surrounded by Muskoka granite & whispering pines. Combining privacy & modern updates, this Kilworthy home is a rare opportunity for those seeking a turnkey property in Muskoka's sought-after Kahshe Lake community! (id:63008)

