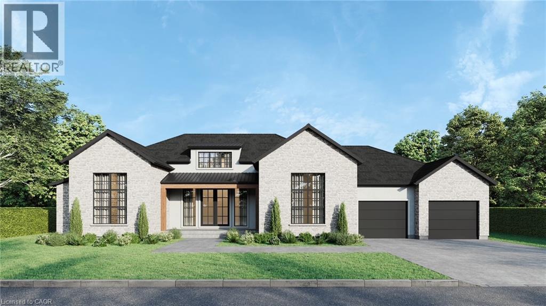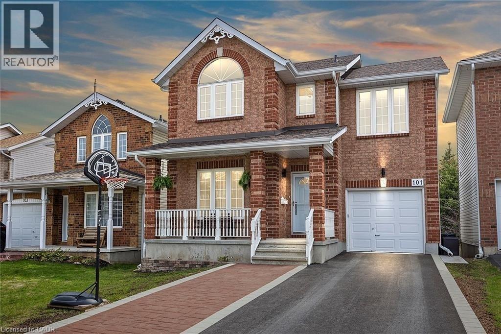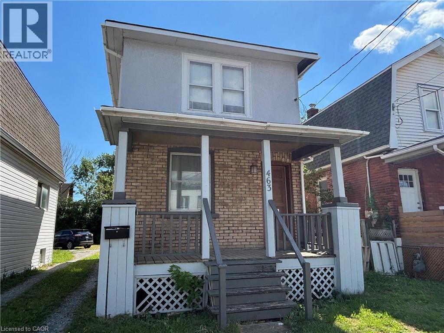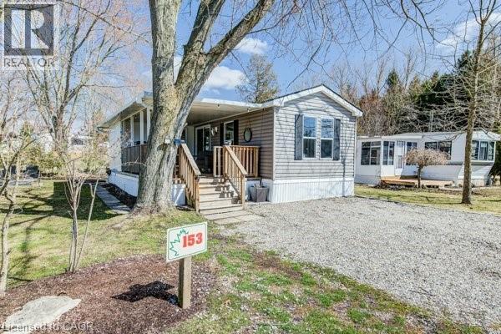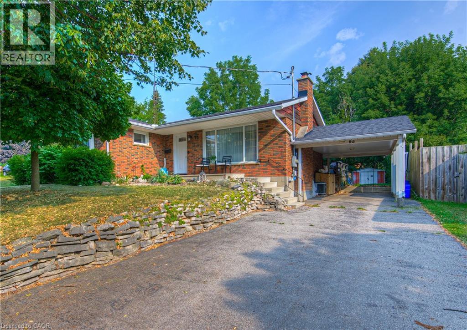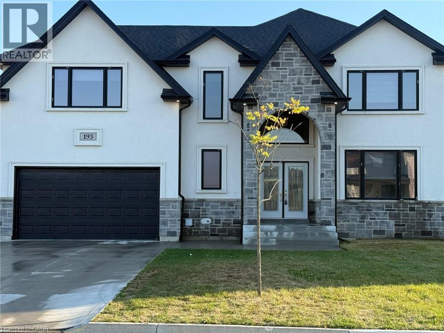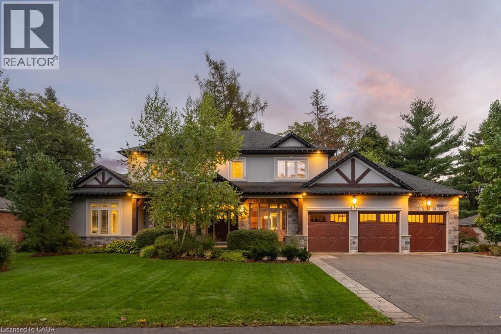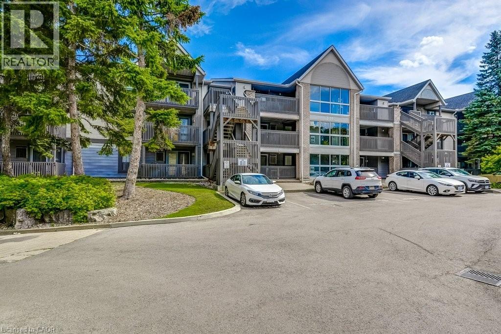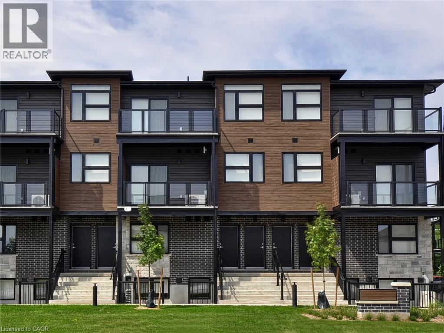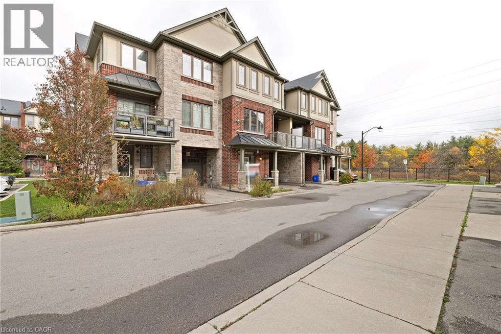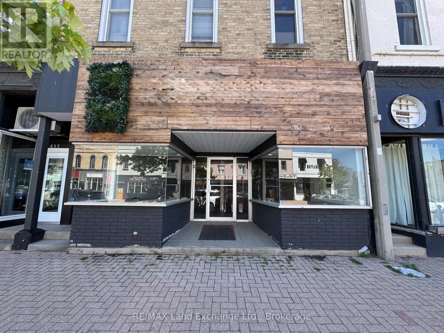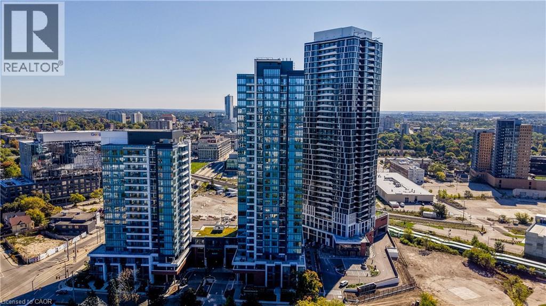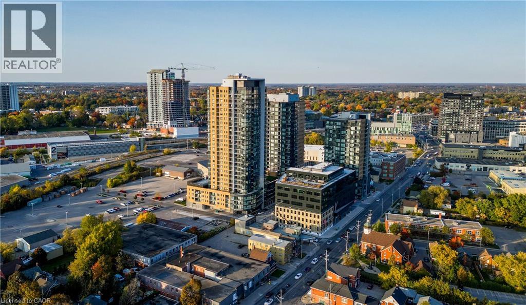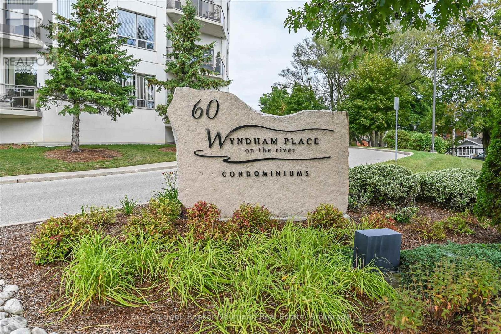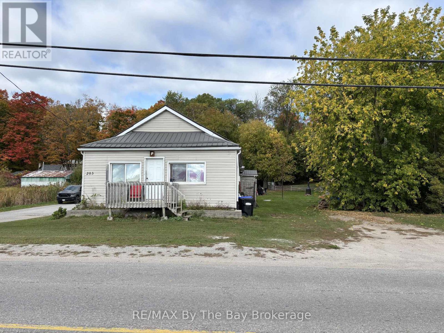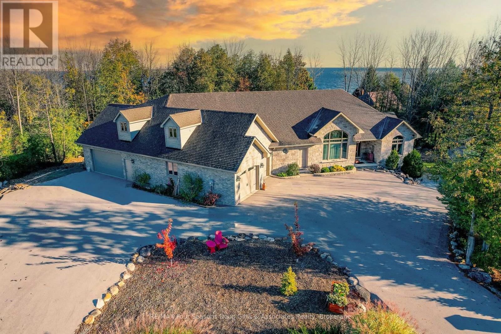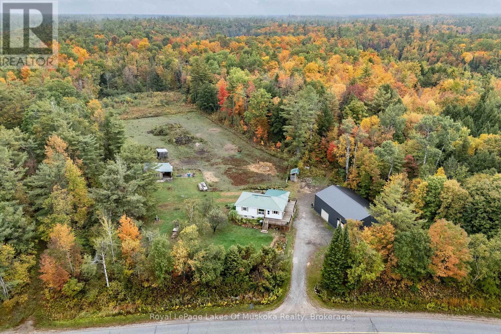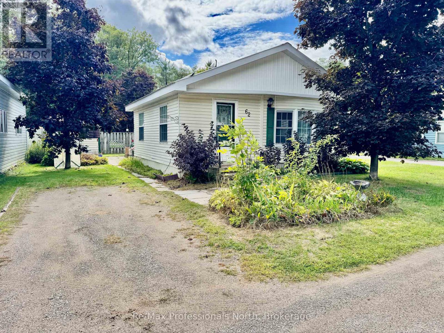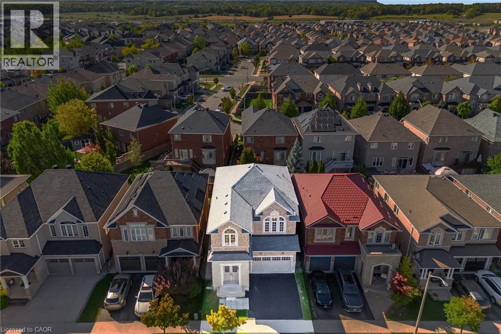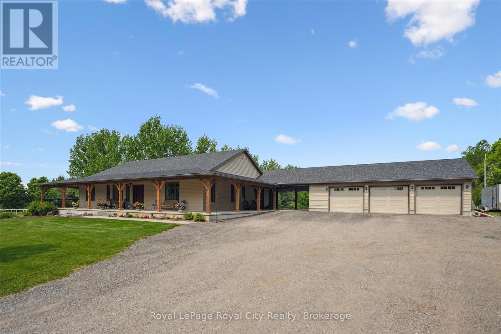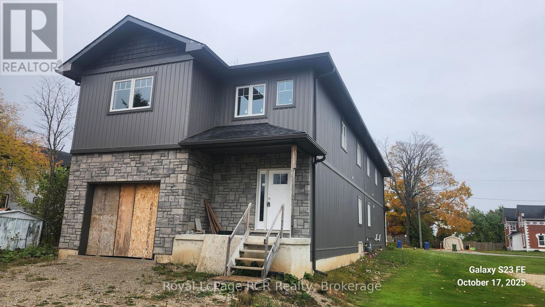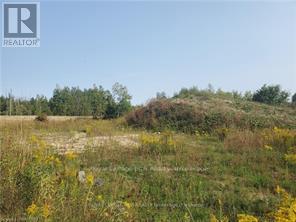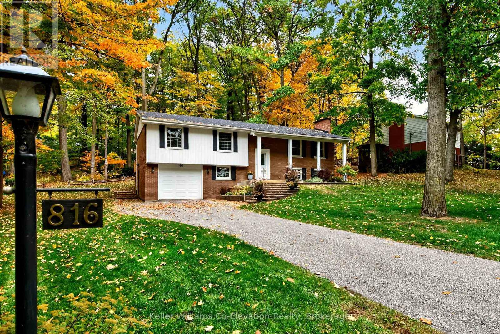Lot 5 Plover Mills Road
Ilderton, Ontario
Experience luxury and privacy at Bryanston Estates, where XO Homes presents an exclusive opportunity to build your custom dream home. Located just outside London’s city limits, Lot 4 and Lot 5 offer premium 2/3-acre estate lots — the perfect canvas for a stunning custom residence. This model showcases 3,497 sq. ft. of modern, open-concept living, featuring high-end finishes, expansive windows, and a chef’s kitchen. The south-facing backyards offer tranquil views of open farmland, providing endless privacy and a serene natural setting. Thoughtfully designed, these homes include 4 spacious bedrooms with ensuite bathrooms, plus a dedicated work-from-home office. With XO Homes, you have the freedom to tailor your build to your unique vision — whether you’d like to customize an existing plan, make personalized adjustments, or create a fully custom design from the ground up. The possibilities are endless. (id:63008)
101 Dalgleish Avenue
Kingston, Ontario
This charming 1800+ Sq. Ft. home is located on the east side near the CFB, RMC, the newest Limestone District Elementary school, great shopping area and a Secondary school. Four bedrooms and 4 bathrooms, featuring a primary bedroom with a bright ensuite. The spacious front porch leads into a foyer with an adjacent cozy sitting room. On your way towards the very spacious living room, with a gas fireplace and cathedral ceiling, you will notice a main floor laundry, an access door to the garage and a convenient 2 piece bathroom. The open concept kitchen has loads of storage space. Bright patio doors give way to the generous deck and pool area. As you head downstairs notice the spacious recreation room, a fourth bedroom and a 3 piece bathroom. The lower level walkout leads to a great entertainment area with a pool and a hot tub. Basement brand new kitchen and 200amp electric panel bring a lot of potential. Walk or cycle on the paved trail that surrounds this sought after community. Bus direct to Queen's University. (id:63008)
463 East Main Street
Welland, Ontario
Detached 2 Storey Home in Welland. Affordability Knocks. Located near 406 highway, schools & shopping. 2 Bedroom, 1 Bath Home with Loft/Office space. Spacious kitchen, living room, and dining room. Updated windows, roof, hot water tank (Owned) & front porch. Immediate Possession Available. Plenty of parking available. Added feature to this property is the CC2 commercial zoning, allowing for a variety of uses such as offices and retail. This presents an exciting opportunity for entrepreneurs or those looking to combine their living and business needs. Very unique scenario! Add this Home to your property search in Welland. RSA. (id:63008)
580 Beaver Creek Road Unit# 153
Waterloo, Ontario
Charming Move-In-Ready 2-Bedroom Park Model Home. Welcome to this open-concept 2-bedroom Park Model home located in a desirable 10-month seasonal land lease community. Ideal for snowbirds heading south in the winter or young couples looking for an affordable alternative to renting, this inviting home offers comfort, style, and low-maintenance living. Step inside and you’ll find a bright, modern kitchen featuring white cabinetry, black appliances, updated hardware, and quartz countertops (2022). The island with bar seating opens seamlessly to the cozy living room, complete with an electric fireplace and laminate flooring throughout, creating a warm cottage-inspired feel. The home features two bedrooms—one at the front that’s perfect for an office or hobby space, and a second at the rear with a closet and convenient access to the updated 3-piece bath with walk-in shower and surround. The sunporch offers flexibility as an extra sitting area, laundry space, or mudroom, with sliders leading to both the rear yard and front covered deck. Outside, enjoy parking for two vehicles, a spacious side yard ideal for relaxing by the fire, and a large garden shed for storage—perfect for tools, seasonal décor, or winter tires. This well-maintained, move-in-ready home is situated in a beautiful, friendly community featuring outstanding amenities including a pool, hot tubs, recreation hall, picnic areas, koi pond, catch-and-release pond, playgrounds, pickleball courts, and numerous social events and activities. Located just minutes from St. Jacobs Farmers’ Market and North Waterloo, you’ll have easy access to shops, dining, and city conveniences while enjoying a peaceful, resort-like setting. (id:63008)
95 Silver Street
Paris, Ontario
Welcome to this beautifully built and thoughtfully renovated, open concept, brick bungalow which is full of character and appeal. With over 2600 square feet of living space, nestled on a generous 125 ft lot with a large backyard, this home offers the perfect blend of comfort, convenience, and charm. Ideally located just steps from scenic trail systems, the river, vibrant downtown, restaurants, take-out spots, grocery stores, the fairgrounds, and the hospital. Inside, you will find a well designed floor plan featuring 3+1 bedrooms, 2 full bathrooms, and a huge sun-filled sunroom perfect for relaxing with your morning coffee, enjoying a good book or letting your fur family lounge. The home has been lovingly maintained and updated, including a new roof (2021) and the downstairs full bathroom (2024). The big, open basement adds a versatile space with room for a recreation area, office, or future in-law suite. Endless potential for the next owner to make it their own. Whether you're looking for a forever home or a place with room to grow, this bungalow is a fantastic find that combines thoughtful updates, a great location, and a welcoming atmosphere. (id:63008)
193 Whelan Avenue
Amherstburg, Ontario
Brand new 3175 SqFt 2 storey home in the heart of Amherstburg with 5 bedrooms and 4 full bathrooms with high end finishes like granite countertops and hardwood throughout. 4 car garage and deck on the 2nd floor. Don't miss your opportunity to make this beautiful house your home, schedule a showing today! (id:63008)
60 Parker Avenue
Ancaster, Ontario
This home truly has it all, and then some! Tucked away on a quiet street in the prestigious Oakhill neighbourhood, this custom bungaloft blends timeless style with everyday comfort. The main floor showcases a bright, open layout anchored by a stunning eat-in kitchen that perfect for everything from casual breakfasts to weekend entertaining. A soaring two-storey great room, formal dining area, walk-in pantry, mudroom, and dedicated home office add both function and elegance. At the heart of the home is a luxurious main floor primary suite, complete with a spa-like ensuite, two walk-in closets, and a calming atmosphere to help you to unwind. Upstairs, two generous bedrooms each feature a private ensuite, while a versatile loft space makes the perfect reading nook, second office, or kids’ hangout. The fully finished lower level expands the living space with a workshop, rec room, full bath, home gym (or optional fourth bedroom), stylish bar, and a temperature-controlled wine room that elevates entertaining. Step outside to your private backyard oasis, professionally landscaped and designed for laid-back luxury. Enjoy a covered porch, saltwater gunite pool with automatic cover, built-in BBQ, and lush greenery that makes every day feel like a getaway. Car enthusiasts will love the rare triple garage and parking for up to 12 vehicles. Inside and out, this home checks every box in one of Ancaster’s most sought- after communities. A full list of features is available upon request. (id:63008)
2020 Cleaver Avenue Unit# 107
Burlington, Ontario
Terrific opportunity in Headon Forest, Burlington! This bright, newly renovated 1 bedroom + den condo features brand new vinyl flooring, a modern updated bathroom, new washer & dryer, and fresh paint throughout. The open-concept layout includes a spacious bedroom and a versatile den—perfect for a home office, guest space, or workout room. Enjoy the ease of a ground-level entrance, making everyday tasks like carrying groceries a breeze. Step outside to your southeast-facing raised balcony, an inviting spot for morning coffee or evening unwinds. With in-suite laundry, a locker, and one underground parking space, this condo has everything you need. Ideally located within walking distance to restaurants, shops, and Tansley Woods Community Centre, with quick access to the 403, 407, QEW, and both Burlington & Appleby GO Stations. A fantastic choice for commuters and anyone seeking a vibrant, connected lifestyle! (id:63008)
50 Faith Street Unit# 3
Cambridge, Ontario
***ONE MONTH FREE RENT, PLUS FREE INTERNET. One optional EXTRA PARKING space may be available for $150 PER MONTH- on a first-come, first-served basis. *** Located at 50 Faith Street in Cambridge’s newest community, this brand-new interior unit offers 1,290 sq. ft. of modern living space designed for comfort and convenience. The open-concept main floor features 9-foot ceilings, two private balconies—one off the primary bedroom and another off the living room—and a versatile main-floor den that can serve as a third bedroom or home office. The upper level includes two bedrooms, ideal for a variety of living arrangements. Rent is $2,660 per month plus utilities, with an additional $45.99 plus HST for the hot water heater and water softener. High-speed internet and one parking space are included for added value. Five newer appliances are also provided for tenants' convenience.. Showings are available by appointment—contact us today to view this exceptional unit and experience the comfort and style of Cambridge’s newest community. (id:63008)
1169 Garner Road E Unit# 33
Ancaster, Ontario
Three Storey executive townhouse. 1,600 square feet of living space. 3 bedrooms & 2.5 baths. Features include a large foyer/mudroom, open concept living/dining area, modern kitchen with quartz counter-tops, S/S appliances, main level laundry and a huge master bedroom with Ensuite. Private deck. Garage with inside entry PLUS a covered carport with extra visitor parking for guests. Located Just A Few Minutes to The Famous Meadowlands Power Centre, and Close to Highway Access. Walking Distance to Schools & Bus Stops (id:63008)
651 Goderich Street
Saugeen Shores, Ontario
Core Commercial space for lease. Located downtown Port Elgin in the center block with 1443sqft of retail space available. Parking right out front, located across from a busy coffee shop and 3 doors down from a pharmacy. Waiting for your new business; landlord is looking for a minimum 3 year lease. Included in the monthly lease is the natural gas, water, sewer, property taxes, building insurance and snow removal. Tenant is responsible for hydro, phone / internet, garbage collection, alarm and their own contents and liability insurance. The zoning permits a variety of uses including professional office, retail space, spa/salon etc. Property has a full basement for additional storage. (id:63008)
15 Wellington Street S Unit# 2302
Kitchener, Ontario
Welcome to Station Park the premiere development in the center of Kitchener-Waterloo close to everything. There is a long list of amenities including concierge, exercise and meeting rooms, even a bowling alley. The unit has the hard to find two bedrooms, two bathrooms, and two parking spaces. There are six appliances included and the views from the 23rd floor are stunning. (id:63008)
108 Garment Street Unit# 209
Kitchener, Ontario
Garment Street condominium unit convenient to downtown, LRT, and Go Train. This unit was extensively upgraded with flooring, tile, cabinetry, and kitchen island. It features six appliances, built-ins in the grand walk-in closet, custom blinds, and the den is a separate room that you can close the door to for privacy when needed. The windows are floor to ceiling and lead to an expansive balcony. This second floor podium unit is handy to all of the amenities offered at Garment as well as the parking garage with one space included. (id:63008)
206 - 60 Wyndham Street S
Guelph, Ontario
Nestled just beyond the lively downtown core and surrounded by mature trees, this well-maintained residence offers a peaceful lifestyle with a genuine sense of belonging. Steps away from cafés, restaurants, the farmers' market, and scenic river trails, it strikes the perfect balance between city convenience and natural tranquillity-an ideal setting for those who value both connection and calm. Recent updates to the lobby and hallways create a bright, welcoming first impression, setting the tone for the spacious second-floor suite within. Inside, a thoughtful open-concept layout pairs function with style. The kitchen features timeless white cabinetry, quartz countertops, and a modern backsplash-flowing seamlessly into the dining and living areas, ideal for both everyday living and entertaining. The primary bedroom serves as a private retreat with a 3-piece ensuite and walk-in shower, while the second bedroom and full 4-piece bath provide flexibility for guests, a home office, or hobbies. Practical touches like in-suite laundry and generous storage ensure convenience at every turn. Step outside to your private balcony and enjoy tranquil views of the landscaped grounds, complete with a gazebo and patio-perfect for morning coffee or relaxing at the end of the day. Residents enjoy a variety of amenities, including a fitness room, guest suite, party room, and secure underground parking. Condo fees conveniently include heat, water, building insurance, and common elements, offering peace of mind and simplified living. (id:63008)
1127 Fallowfield Road
Highlands East, Ontario
Discover the potential of this charming country property, set on just over 6 acres with a large pond and only minutes from downtown Haliburton. Offering 1,302 sq. ft. of living space with 2 bedrooms and 2 bathrooms, this home is ready for its next chapter. With a little vision and creativity, it can be transformed into a warm and inviting retreat that blends rustic charm with modern comfort.The exterior features timeless stonework, wood siding, and a red metal roof that gives the home character and presence. Inside, youll find a layout with generous room sizes and plenty of natural light. While updates and finishing touches are needed, the space provides a blank canvas for you to design a home that reflects your style.The land itself is a true highlight. Mature trees, natural landscaping, and open clearings surround the property, creating a peaceful and private setting. The large pond adds to the charm, offering a place to relax, watch wildlife, or simply enjoy the changing seasons. With over 6 acres to explore, theres room for trails, gardens, or homestead the possibilities are endless.Convenience meets country living with this location. Just a short drive brings you to Haliburton Village, where youll find shops, restaurants, schools, and healthcare services. The area is well known for its lakes, hiking trails, and year-round recreational activities, making it easy to enjoy the outdoors in every season.This property is perfect for those seeking space, privacy, and the opportunity to create something special. Whether youre looking for a year-round residence, a seasonal getaway, or an investment project, this home and acreage provide the foundation for your vision. Septic & furnace new in 2020, Hot water heater only a couple years old. (id:63008)
203 Gianetto Drive
Midland, Ontario
Midland Triplex in Midlands with positive cash flow. All tenants month to month and in good standing. Separate hydro meters. Unit One-2 bedrooms $1,144.31 pm; Unit Two-2 Bedrooms $1,600 pm; Unit Three-3 bedrooms $1,190.53 pm. Utility costs 2024 (Water) $754.97.00. Purchase includes vacant lot 1108 Harbourview Drive as septic system is on both properties. Potential to sever and create separate building lot if town runs sewers to house (buyer to do own due diligence.) (id:63008)
135 Algonquin Drive
Meaford, Ontario
This stunning 4,588 sqft custom-built home is perfectly situated on a quiet 0.89-acre(+/-) cul-de-sac in one of Meaford's most desirable neighborhoods. Designed for comfort, style, and functionality, this 5-bedroom, 3.5-bath residence combines timeless curb appeal with thoughtful interior details. The exterior features professional landscaping, split rail fencing, dual stone-pillared driveways, and a striking stone & brick façade with steep rooflines and large windows. Inside, the main floor offers 9' ceilings, wide hallways, oak hardwood and ceramic flooring, and vaulted ceilings with tongue-and-groove paneling in the open-concept living, dining, and kitchen areas. A gas fireplace with custom oak built-ins provides a cozy focal point. The chef's kitchen includes custom off-white cabinetry, granite countertops, dual stone sinks, a central island, tiled backsplash, and stainless-trim appliances, including a gas range, hood, fridge with ice-maker, and dishwasher. A cedar-lined 3-season sunroom adds charm and versatility, while the living room opens to a deck with panoramic Georgian Bay views. The lower level features a spacious rec room with walk-out access, providing flexible space for entertaining, recreation, or family living. Both garages are oversized, insulated, and drywalled - one with heated floors, the other with a unit heater - offering room for up to 4 vehicles, a workshop, or additional storage. The yard is fully equipped for outdoor living, including a vegetable garden and garden shelter. Additional features include main-floor laundry with front-load washer/dryer, natural gas furnace, central air, HRV system, dual hot water heaters, central vacuum, municipal water, and an Eco-Flow septic system serviced annually. Built by the owner to an exceptionally high standard with quality materials and craftsmanship, this home is ideal for families, investors, or anyone seeking upscale, peaceful living just minutes from Meaford's waterfront, golf, and amenities. (id:63008)
1741 Doe Lake Road
Gravenhurst, Ontario
Calling all hobby farmers and homesteaders! Offered is a great opportunity to plant your roots close to town. Over 4 acres featuring a partially renovated raised bungalow, a large and well set up shop, a two stall horse barn, a chicken coop, small pond and excellent privacy. Move right into this 2 bed, 2 bath home and add your own flair by finishing the walkout basement. Plenty of work has been done recently on the home including a new breaker panel, newer windows, hot water tank, renovated bathrooms, propane furnace, decks, pellet stove and more! Outside you'll find a 36'x56' shop with 16' ceilings, heated floors and a car lift. The shop has a timber framed partially finished mezzanine for storage and great built in storage cabinets. The property is fairly level, has a large fenced paddock, raised garden beds, a homemade wood fired cold smoker and great landscaping. Well located only 10 mins from Gravenhurst on sought after Doe Lake Road. This is the whole package. Call now. (id:63008)
62 - 1007 Racoon Road
Gravenhurst, Ontario
Located in phase two of Sunpark Beaver Ridge Estates, this 1 bedroom 1 bathroom year-round mobile home boasts a spacious 645sqft floorplan with living room, an open concept kitchen/dining room as well a master bedroom with a walkout to a back deck. It also has a 4 piece bathroom and ample storage space inside and out with the 2 sheds. The park has several amenities: walking/hiking trails, pond, access to Cornall lake for fishing, an inground outdoor pool, a community center, street lights, laundry facilities conveniently located throughout the park as well as extra parking for additional vehicles. This unit has been received many big upgrades: new steel roof 2018, new water heater, heated water line and propane tank regulators 2019, re-levelled unit 2024, new chimney stack with supports and steel roof ice breakers 2025. (id:63008)
4623 Simmons Road
Burlington, Ontario
WELCOME TO THIS BEAUTIFUL HOME OFFERING 2570 SQ FT OF LUXURY LIVING SPACE IN THE PRIME ALTON VILLAGE NEIGHBOURHOOD. UPGRADES INCLUDE 9 FOOT BASEMENT CEILINGS, NEW ROOF, HARDWOOD FLOORS, BEAUTIFUL OPEN CONCEPT GREAT ROOM, UPGRADED KITCHEN WITH A NICE LAYOUT, MAIN LEVEL HAS 9 FT CEILINGS. THIS HOME IS LOADED WITH UPGRADES AND HAS RECENTLY BEEN RENOVATED. THE MAIN FLOOR FAMILY ROOM HAS A FIREPLACE, AND THE MAIN LEVEL FEATURES HARDWOOD FLOORING. THE UPGRADED OAK HARDWOOD STAIRS LEAD TO AN UPPER WITH FOUR GENEROUS SIZED BEDROOMS. BRING YOUR FUSSIEST CLIENTS TO SEE THIS BEAUTIFUL HOUSE. CLOSE TO SCHOOLS, HWY 407 & QEW, GO TRANSIT, SHOPPING, RESTAURANTS OFFERING GREAT WALKABILITY. (id:63008)
8720 15 Side Road
Erin, Ontario
Welcome to a rare opportunity to own an impeccably designed bungalow that combines elegance, durability, and lifestyle in one extraordinary package. This sprawling 3,000 sq. ft. home is nestled on just under 2 acres of private, manicured land, offering both the peace of rural living and the sophistication of high-end construction. Built with energy-efficient and ultra-durable Insulated Concrete Form (ICF) wall construction, this home offers unmatched insulation, soundproofing, and structural strength. Step onto the stunning timber-framed wrap-around porch, where rustic craftsmanship and architectural detail make a bold first impression.Inside, you're greeted with 10-foot ceilings that amplify the natural light and sense of space throughout the main floor. The open-concept layout is ideal for entertaining or simply enjoying the spaciousness of your surroundings. At the heart of the home lies a chefs kitchen that truly delivers - complete with high-end appliances, an oversized island, and an enormous walk-in pantry that could double as a prep kitchen. The main floor features 3 generous bedrooms, each with its own private ensuite bathroom, providing ultimate comfort and privacy for family and guests alike. The primary bedroom is a serene retreat, with luxurious 5pc bathroom, sitting area and walk-in closet.The fully finished basement expands your living space significantly, offering limitless options for big-screen theatre, home office, fitness, or multi-generational living.Step outside to your backyard paradise, where you'll find a saltwater in-ground pool with patio and plenty of space for lounging, grilling, or hosting summer gatherings. The expansive yard offers room for kids to play, pets to roam, or future additions like a workshop or garden suite.Located just minutes from town amenities but far enough to enjoy privacy and nature, this one-of-a-kind bungalow offers the perfect blend of modern luxury and timeless craftsmanship. (id:63008)
140 Gold Street W
Southgate, Ontario
Back To Back Semi-Detached. 1825 Square Ft. Open Concept. Built-In Oversize Garage. On Demand Hot Water Tank (Rental) Excellent Layout. Quality Finishing. Full Basement Ready To Finish. HST Included In With HST Rebate Back To Seller (id:63008)
270 Young Street
Southgate, Ontario
Development Potential. 3.025 Acres Of Vacant Land In Dundalk. Potential For Development Of Single Detached Residential Or Multi Family Residential. Major Development In Dundalk With 800 New Homes Now Being Built. Zoned R2- H, R3-341- H And Ep. Inquire For More Information. (id:63008)
816 Portage Park Lane
Midland, Ontario
Just steps from Gawley Park Beach & the Midland Rotary Trail, this incredible family home offers seasonal water views, nearly half an acre of privacy, and the perfect blend of comfort and space. The large new deck (2024) overlooks a peaceful backyard surrounded by nature - ideal for morning coffee or summer gatherings. Inside, you'll find a bright and spacious main-floor family room with a cozy gas fireplace, formal living and dining room, 3 bedrooms up, 1 down, and 2 full baths, giving everyone room to spread out. The kitchen features an abundance of counters and cabinetry and the functional layout make everyday living easy, while the finished lower level adds great flexibility for guests with a spacious bonus room and den in addition to the large front bedroom or rec room space. This home offers so many entertaining options or it could make a great home office and offers convenient inside access to the lower level through the garage. With a new Septic System installed in 2014, new shingles-front (2025) and back (2021), plus a terrific family-friendly community just a short stroll to the water, this home offers the best of both worlds-year-round living or a perfect Georgian Bay retreat. (id:63008)

