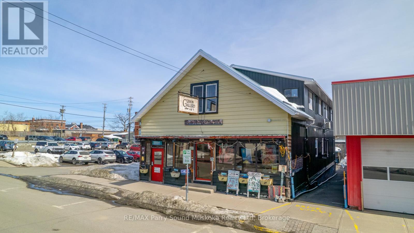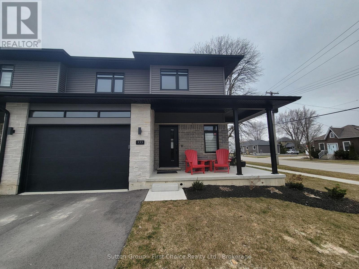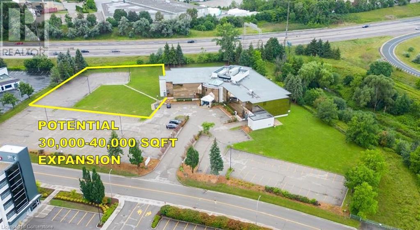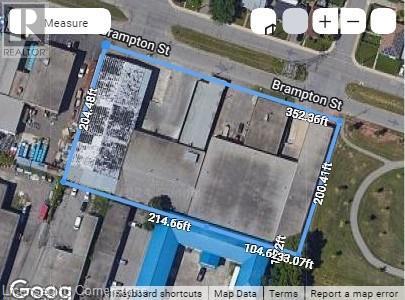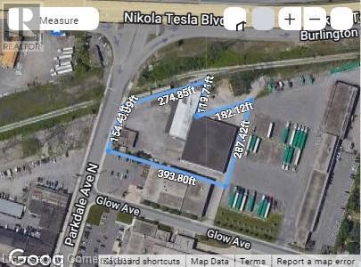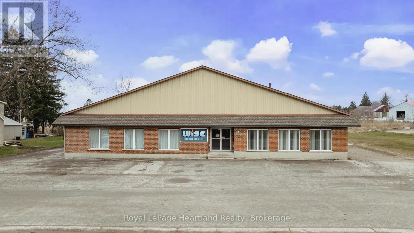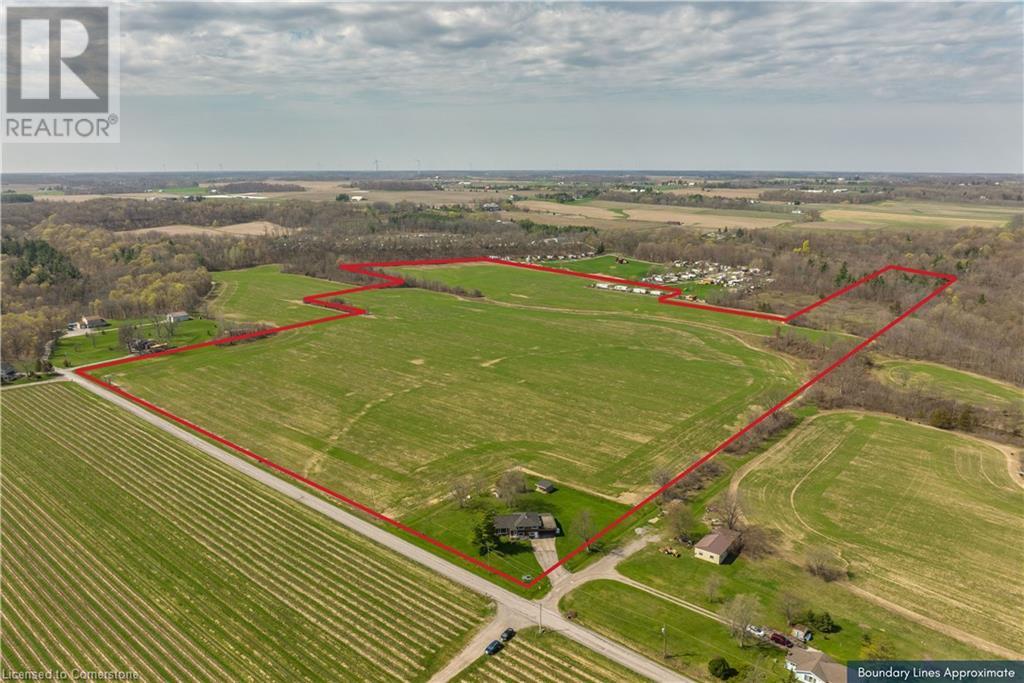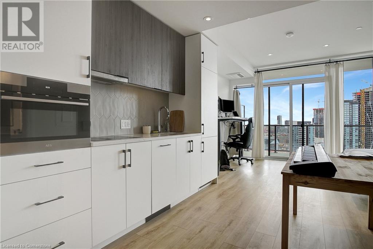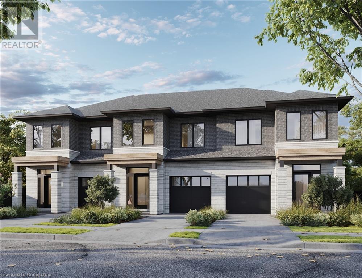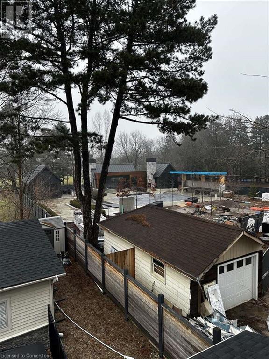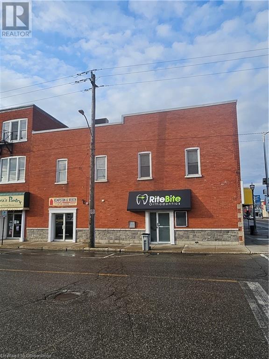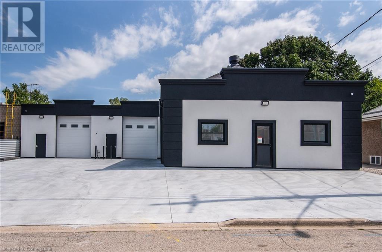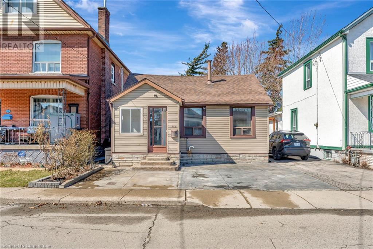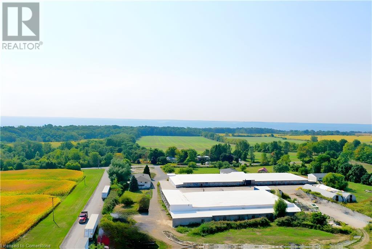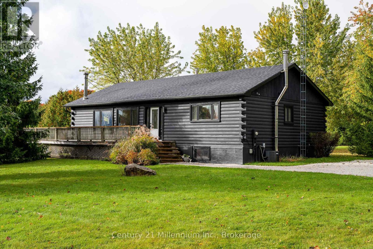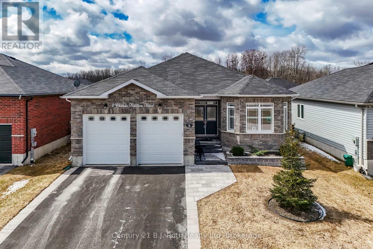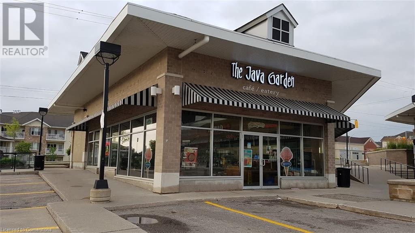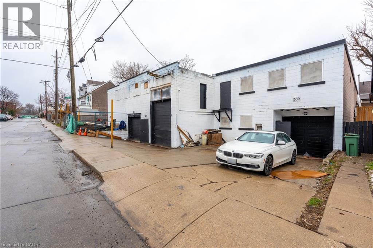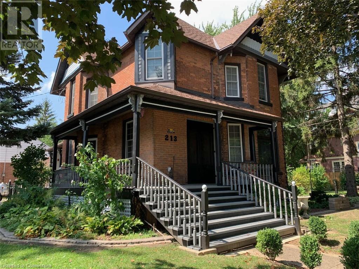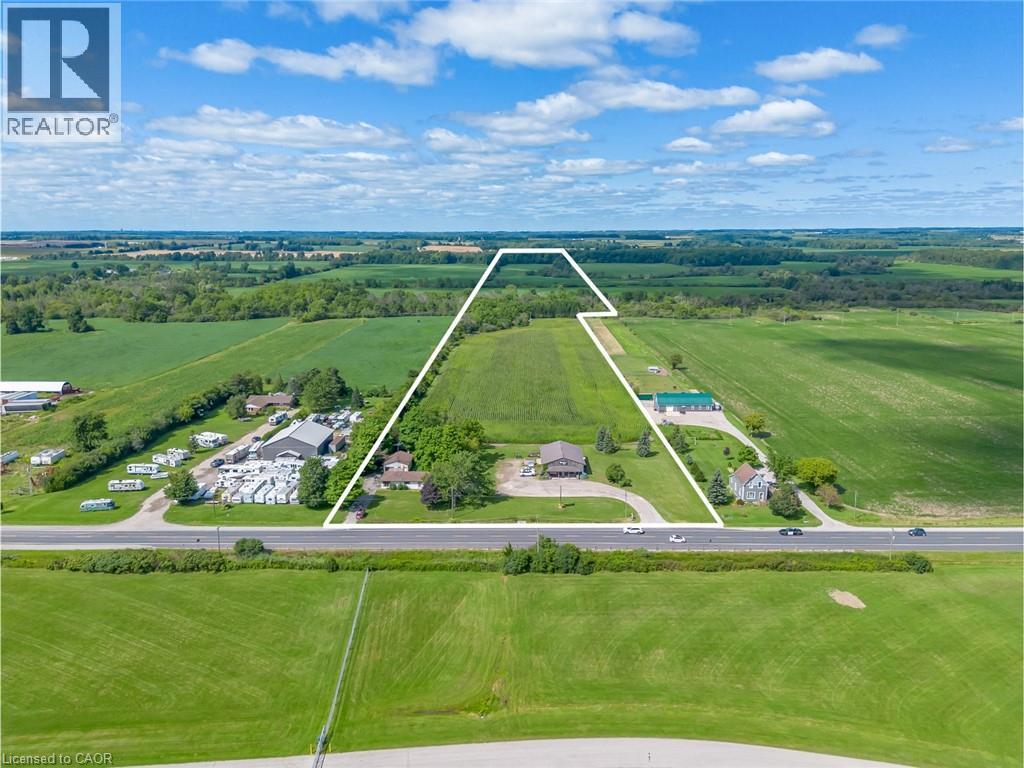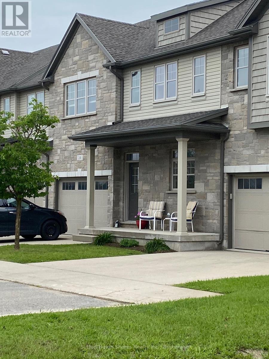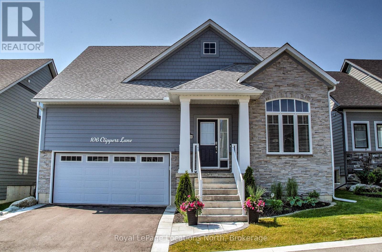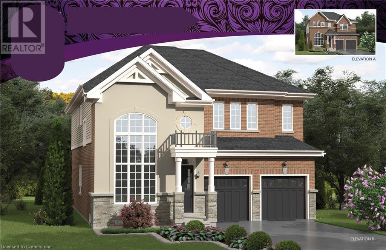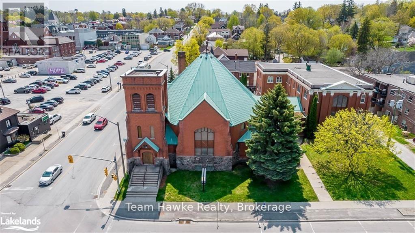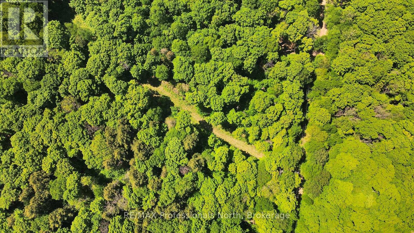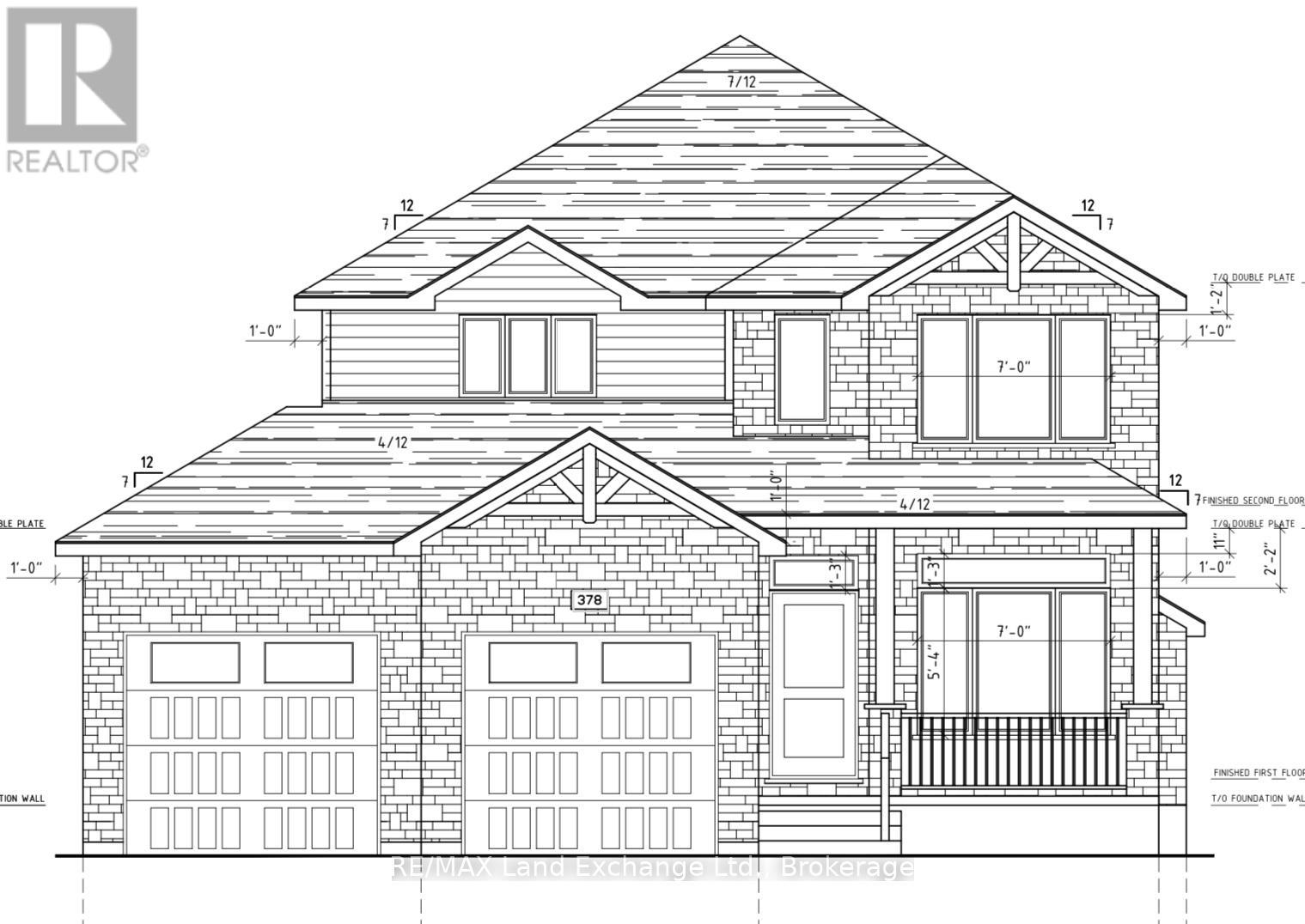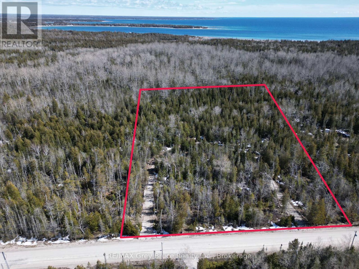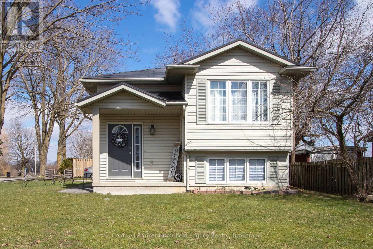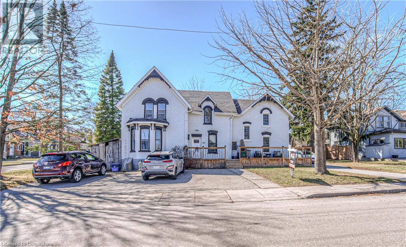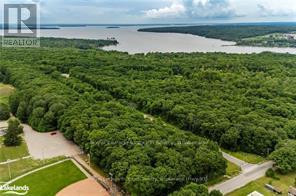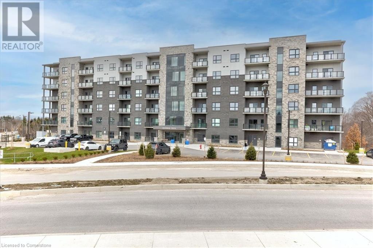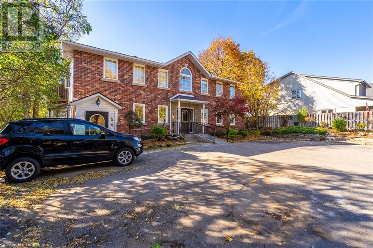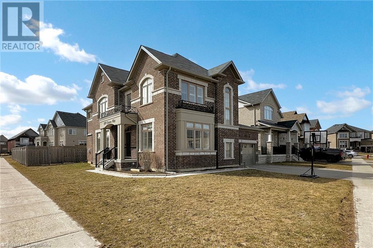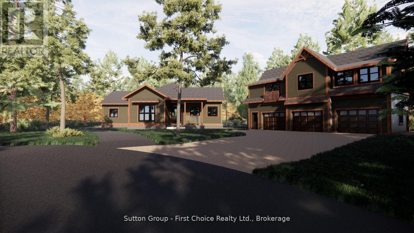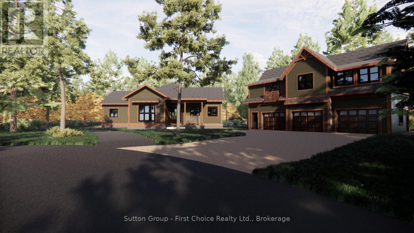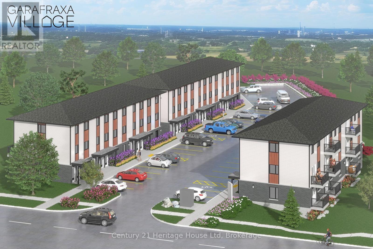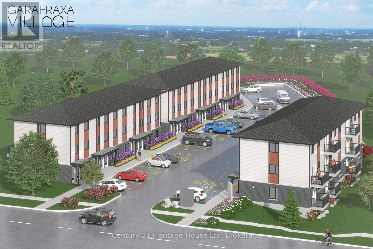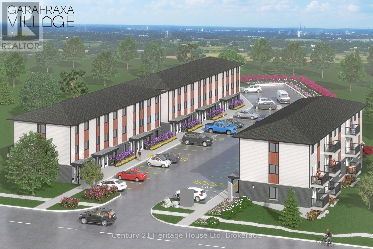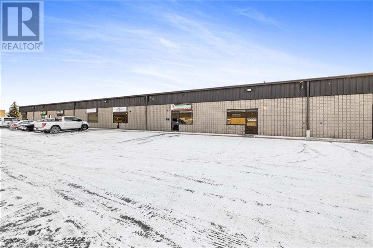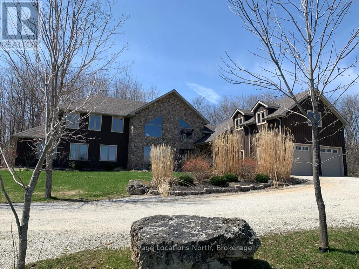47 Gibson Street
Parry Sound, Ontario
In the heart of Parry Sound, 47 Gibson Street is a historic 4-unit building that beautifully combines rich heritage with artistic flair. Great care was taken during a full 2020 gutting and renovation where all wiring, plumbing, windows, appliances, and studs were replaced or reinforced. As much of the original character as the local building inspector allowed was retained to create a true one-of-a-kind "shabby chic" building, such as the original 1898 pine floors. This unique property offers an unparalleled opportunity for those seeking both charm and potential. The building is steeped in history, with each of its well-appointed units featuring distinctive architectural elements and artistic details that highlight the area's cultural significance. From the moment you step inside, you're greeted by a sense of warmth and character that is hard to find elsewhere. The location of this property is a true standout, situated in one of the most desirable areas of Parry Sound, with easy access to local amenities, charming shops, and stunning waterfront views. The main floor is wheelchair accessible. The 2 sunrooms are off the Carmichael and Thomson units. All four units are equipped with HRVs. The vibrant downtown scene is just a short walk away, providing residents and tenants with the perfect mix of quiet residential living and proximity to everything this picturesque town has to offer. Whether you're looking to preserve the building's artistic history or capitalize on a promising investment, 47 Gibson Street offers incredible potential. With a combination of historic charm, a prime location, and strong investment appeal, this property is a rare gem in a thriving community. SQFT- 2300 per floor, as well as 2200 in the lower level (basement). The basement not only has 1 unit but has an entrance via the stairs as well as a walk-out into the backyard. The lower level also has a storage room equipped with all of the electrical panels. Brand new solar battery array 50k value. (id:58726)
533 Albert Street
South Huron, Ontario
Builder's Custom 3 Bed, 3 Bath Executive Model! This stunning 2 yr old, end-unit Townhome unit offers functional open-concept design and tons of upgrades! Energy Star Rated and Tested; Bright and spacious kitchen with custom Island / dining table area and patio doors to raised deck and patio area; quartz countertops throughout; Living room with contemporary gas fireplace is the perfect spot for relaxing or entertaining; Beautiful Hardwood flooring throughout principle rooms; Upper level offers a spacious Primary Bedroom with Walk-in closet and 4 pc ensuite with walk-in shower and his/her sinks; spacious 2nd and 3rd bedrooms with large closets; the basement offers lots of extra storage space, or room to add sqft by finishing with high ceilings, 'egress' bedroom window and rough-in for bath; oversized single attached garage is fully insulated, drywalled and painted. Asphalt paved private driveway, and fully sodded / landscaped lot. This high-end custom townhome is ready to move in, don't miss out! (id:58726)
575 Riverbend Drive
Kitchener, Ontario
37,000sf OFFICE BUILDING LOCATED BETWEEN 2 HWY EXITS. EXPRESSWAY VISABILITY. ADDITIONAL 30,000sf OFFICE OR 40,000sf INDUSTRIAL EXPANSION POSSIBLE ON THE PROPERTY. 5 minutes to Waterloo, 15 minutes to Guelph and Cambridge. 5/1000 parking. Uses include - daycare, sales center, restaurant, fitness center, yoga studio, printing or publishing establishment, general office users, professional office user plus a variety of Industrial uses. High profile and attractive office building in the Riverbend office node. This attractive gleaming-glass building provides an open floor plan and abundance of natural light. Easy access for employees to be close to restaurants and coffee amenities. Ample onsite parking and an elevator in the building. Scenic views are sure to impress anyone who chooses to make this their future work space. (id:58726)
202 - 342 Erie Street
Stratford, Ontario
Excellent lease opportunity in one of Stratford's most well known professional buildings. This second floor suite features 1162 sq. ft of prime medical / office space with high visibility, and plenty of parking! The building offers well kept common spaces, an elevator and a diverse mix of professional tenants. Various units with different floorpans and square footages are available, both on the first floor and second floor. Call today for more information. (id:58726)
1980 Brampton Street
Hamilton, Ontario
Fantastic Opportunity, for rare industrial warehousing Located minutes from Highway, International Port, Hamilton's industrial sector Potential to sever property into two parcels one 25,859 sq. ft building the other 27 648 sq. ft. Opportunity to take over and grow ongoing warehousing operation. Can be purchased with 720 Parkdale N. (separate listing). Would suite a Multitenant industrial facility, set your own lease rates. Various ceiling heights 20, 18 16 feet. Excellent truck egress from Brampton street. Fully sprinklered, This is an older but good quality very functional Light industrial facility. (id:63008)
720 Parkdale Avenue N
Hamilton, Ontario
Excellent high exposure industrial Location. Minutes to Highways and international Port. Rail Siding. This property is a very functional warehouse building. Older 16' clear of aprox 9700 sqft. approx. 20,000 sq ft of 16'+ clear 20' to deck with wide spans. This is a very functional warehouse space. Full Sprinklered. Owner Occupied, warehousing operation which can be taken over and expanded. Can be purchased with 1980 Brampton separate MLS. (id:63008)
262 Bayfield Road
Central Huron, Ontario
Here is a fantastic opportunity to have a commercial building with approx 4600 sq. ft of retail office and shop space on a 195' x 164' lot. There are 3, two piece bathrooms, 2 of the 2 pc bathrooms have been recently updated in 2024. An oversized septic system was installed in 2010. There are two furnaces that service the building, one installed in 2024 and one in 2018 and a heat pump installed in 2021. Shop windows replaced in 2021 as was the siding on the south side and rear. The roof is mostly steel with a membrane on the older section installed in 2014. The original block building built in the 1950s had a large addition built in 1979. 200 AMP hydro services the building, and there is a loading dock at the rear. The use is currently an HVAC business with retail but the layout and zoning allows for many different uses. Owner would also consider a lease. (id:58726)
527668 Osprey-The Blue Mountains
Grey Highlands, Ontario
Detached building situated across from the hiking entrance to the Kolapore Uplands trail on\r\napproximately 198,000 square feet of land with 4 loading bays, offering approximately 2120 square feet\r\nof industrial space. Building needs work and leasehold improvements. Landlord is willing to work with\r\nnew tenant to bring in water, heat and hydro. Space could be ideal for a landscape company or micro\r\nbrewery. There is ample parking and space for storage of large machinery surrounding the building.\r\nLand in rear of building with pond zoned agricultural is not offered for lease and is exclusive to\r\nLandlord. (id:58726)
3542 Fifteenth Street
Lincoln, Ontario
A rare opportunity to own prime real estate on the Lincoln Bench! Privacy & peaceful living are available at this picturesque 48 acre property. Located on a dead end road with views of farmer’s fields everywhere you look. The property includes 38 workable acres & 8 acres of bush. 3 road frontages (Fifteenth Street, Seventeenth Street and Bigger Avenue). Well maintained 3 bedroom side split with a partially finished basement. Foyer has ceramic tile flooring and a double entry way closet. Kitchen includes a ceramic tile backsplash and ceiling fan. The formal dining room features laminate flooring and a patio door that leads to the rear deck overlooking the fields. Living room has a large north facing window and laminate flooring. The 4-piece bathroom offers a bath fitter tub/shower. Cozy main floor family room brings the country feel to life with a wood stove, laminate flooring and a double closet. Conveniently located mud room off the carport with two closets. Large sunroom off the back of the carport has new flooring (2022) and offers another space for you to enjoy that country lifestyle. The basement offers a rec room with wood wainscoting and pot lights. Garden shed in rear yard. Tar and gravel roof over the car port; asphalt shingles over the rest of the home (replaced in 2017). All windows were replaced within the past 5 years. Bell Expressvu TV available at the house, not currently in use. NWIC is current internet provider. Land rented for $70/acre for 2025. (id:63008)
3542 Fifteenth Street
Lincoln, Ontario
A rare opportunity to own prime real estate on the Lincoln Bench! Privacy & peaceful living are available at this picturesque 48 acre property. Located on a dead end road with views of farmer’s fields everywhere you look. The property includes 38 workable acres & 8 acres of bush. 3 road frontages (Fifteenth Street, Seventeenth Street and Bigger Avenue). Well maintained 3 bedroom side split with a partially finished basement. Foyer has ceramic tile flooring and a double entry way closet. Kitchen includes a ceramic tile backsplash and ceiling fan. The formal dining room features laminate flooring and a patio door that leads to the rear deck overlooking the fields. Living room has a large north facing window and laminate flooring. The 4-piece bathroom offers a bath fitter tub/shower. Cozy main floor family room brings the country feel to life with a wood stove, laminate flooring and a double closet. Conveniently located mud room off the carport with two closets. Large sunroom off the back of the carport has new flooring (2022) and offers another space for you to enjoy that country lifestyle. The basement offers a rec room with wood wainscoting and pot lights. Garden shed in rear yard. Tar and gravel roof over the car port; asphalt shingles over the rest of the home (replaced in 2017). All windows were replaced within the past 5 years. Bell Expressvu TV available at the house, not currently in use. NWIC is current internet provider. Land rented for $70/acre for 2025. (id:63008)
741 King Street W Unit# 1710
Kitchener, Ontario
THIS UNIT COMES WITH A SHORT TERM RENTAL LICENSE!!!!!! IT ALSO COMES WITH BUILT-IN MURPHY BED THAT CONVERTS TO A DESK. This newly constructed residence presents a perfect combination of thoughtful design and a prime downtown location. As you enter, you’ll be greeted by a spacious layout featuring large floor-to-ceiling windows that flood the space with natural light and provide stunning views of the city. The apartment also features a private balcony, offering an ideal spot to relax while taking in the vibrant cityscape. One of the standout features is the versatile Murphy bed, which easily transforms into a desk, allowing for efficient use of space and flexibility for both work and relaxation. With its proximity to Kitchener's top dining spots, amenities, and convenient transportation options, this location ensures everything you need is just moments away. Don’t miss the chance to make 1710 - 741 King St W your new home. Book a viewing today and experience the best of urban living in The Bright Building. (id:58726)
135 Sherwood Drive
Brantford, Ontario
This fully-tenanted 4-plex presents a fantastic investment opportunity with multiple revenue streams. In addition to the four rental units, the property includes an additional re-zoned lot, offering even more potential for future development or severance. Key Features: 4 rental units: Three 1-bedroom/1-bath units and one 2-bedroom + den unit. Additional income: A 749 sq/ft garage that generates extra revenue. Shared amenities: Coin-operated laundry facilities and ample parking for tenants. Heating: Gas heating in 3 units and electric heating in Unit 1. With its combination of residential and commercial potential, this property is a perfect addition to your portfolio. The seller has not lived on the property and makes no warranties or representations. Square footage per iGuide. (id:58726)
420 Red Oak Avenue
Hamilton, Ontario
*Pre-construction opportunity* Closing summer/fall of 2026. A beautiful open concept, modern style, townhouse family home located in Stoney Creek. Quality finishes throughout the home, three beds and three baths make for comfortable living. Contact listing agent at 905-645-4147 for more details on the project. (id:63008)
247 Belvenia Road
Burlington, Ontario
For more info on this property, please click the Brochure button. Stunning and unique property priced to sell! Bungalow complete with a back yard oasis. Build your custom dream home on this once in a life time lot in the heart of Burlington close to the top schools in the area Tuck and Nelson! Don't wait too long this one will go quickly! (id:58726)
188 Wallace Avenue N
Listowel, Ontario
2100 sqft of office space in the downtown sector of Listowel. Formerly an Orthodontist this unit on the second level is located on a high traffic street and on the corner across from Shoppers Drug Mart. Consisting of reception area, kitchenette, bathrooms, and multiple use office space this unit is available immediately. Municipal parking only. (id:58726)
17 Jarvis Street
Cambridge, Ontario
Excellent opportunity to acquire a 5155 SF industrial building zoned M2, allowing for a wide range of industrial uses, including manufacturing and warehousing. This completely updated building is in like new condition, offering exceptional curb appeal with a modern, professional appearance. Located centrally near the Galt and Preston core areas, this property offers quick access to Hwy 24 and the 401 Expressway, making it ideal for businesses needing convenient routes to Toronto, London, Brantford, and Hamilton. The building features high-quality concrete block construction for long-lasting, low-maintenance durability, a functional layout that includes office space, 2 two-piece bathrooms, and mezzanine storage to support a variety of business needs. Additionally, it comes with a newer concrete front yard parking area, enhancing accessibility and convenience for staff and clients. Financing options available/VTB. Shows very well! (id:58726)
159 Grosvenor Avenue N
Hamilton, Ontario
This bright, open-concept gem offers 2 cozy bedrooms on the main floor and a 4pc bathroom. The kitchen features beautiful granite countertops, and the inviting rear sitting room is made even cozier with a gas fireplace, perfect for relaxing after a long day. Step outside to a private, fully fenced backyard, perfect for enjoying the outdoors in peace. Recent updates (within the last couple of years) include electrical, laminate and hardwood floors, LED lighting, window coverings, and ceiling fans, giving the home a fresh, modern feel. The exterior has also been updated with new siding, eavestroughs, downspouts, and a landscaped front yard. The basement features 1 bedroom, a large rec room and a 3pc bath, with a separate rear entrance, presenting an exciting opportunity for a potential in-law suite. Front pad parking can fit two cars, plus rear lane access is available for additional parking. Ideally located within walking distance to shopping and restaurants, and offering quick access to the QEW and Red Hill, this home is truly a must-see for first-time buyers or those looking to invest in a property with great potential! (id:63008)
277 Rock Chapel Road
Hamilton, Ontario
Located in the prestigious Flamborough area, this property offers excellent access to Highway 5, Highway 6, the 403, the City of Hamilton, and the Greater Toronto Area. The barn features 26,000 square feet of space with a 16.5-foot ceiling height, a brand-new metal roof, full insulation, access to 3-phase power, natural gas, well water, a concrete floor, and a loading dock. It was originally designed for a mushroom growing operation. The interior has removable walls, allowing for easy customization to suit various agribusiness needs such as vertical farming, bean sprout production, edible insect farming, or biological control bug cultivation. This space is also suitable for storage and processing of meat, agri-food products, bulbs, seeds, wine, beer, fruit-based alcohols, fertilizers, and agrichemicals. Please note: 1.The barn structures are existing, and tenants may modify or customize the interior based on their specific agribusiness operations, at their own cost. 2.The building is not suitable for non-agribusiness purposes or special medical crop growing 3.Listing price is $5.50 per sq. / per year. Tenant is responsible for all utility costs. Preference is to lease the entire space to a single tenant. 4.At the back of the barn, there are approximately 6–7 acres of workable land available for lease. If the tenant is interested, the land can be rented at a negotiable price. Act fast — opportunities like this are rare and don’t last long on the market. If you're interested, move quickly to secure this exceptional space! (id:63008)
277 Rock Chapel Road
Hamilton, Ontario
Located in the prestigious Flamborough area, this property offers excellent access to Highway 5, Highway 6, the 403, the City of Hamilton, and the Greater Toronto Area. The barn features 26,000 square feet of space with a 16.5-foot ceiling height, a brand-new metal roof, full insulation, access to 3-phase power, natural gas, well water, a concrete floor, and a loading dock. It was originally designed for a mushroom growing operation. The interior has removable walls, allowing for easy customization to suit various agribusiness needs such as vertical farming, bean sprout production, edible insect farming, or biological control bug cultivation. This space is also suitable for storage and processing of meat, agri-food products, bulbs, seeds, wine, beer, fruit-based alcohols, fertilizers, and agrichemicals. Please note: 1.The barn structures are existing, and tenants may modify or customize the interior based on their specific agribusiness operations, at their own cost. 2.The building is not suitable for non-agribusiness purposes or special medical crop growing 3.Listing price is $5.50 per sq. / per year. Tenant is responsible for all utility costs. Preference is to lease the entire space to a single tenant. 4.At the back of the barn, there are approximately 6–7 acres of workable land available for lease. If the tenant is interested, the land can be rented at a negotiable price. Act fast — opportunities like this are rare and don’t last long on the market. If you're interested, move quickly to secure this exceptional space! (id:63008)
316634 3rd Line
Grey Highlands, Ontario
THIS BEAUTIFULLY RENOVATED HOME is move in ready to be used as a full-time residence, ski chalet or country retreat. This 5.32-acre property is located close to Georgian Peaks and the Town of Thornbury. The home has a wrap around deck to enjoy the outdoors on those nice sunny days. Main floor living includes large open concept kitchen, living and dining room as well as a beautiful sun room. The primary bedroom, large 3-piece bathroom, 2nd bedroom (or office) are all located on the main floor as well as the laundry room just off the kitchen. The downstairs consists of an extra-large family room and two bedrooms with a full bathroom. Both levels of this home have air tight wood stoves which adds ambience and another form of heat source. The property has a large 3 car garage/shed to store cars and machinery. This property needs to be seen to be appreciated. (id:58726)
221 8th Street
Owen Sound, Ontario
Excellent Leasing Opportunity-Exceptionally Maintained and Updated Commercial/Office Space. Updated Windows (2022), Commercial Grade Flooring, Paint, and ACCESSIBLE WASHROOM. Additional Finished Basement Area with multiple finished rooms in Terrific Shape! Vacant possession offered within the completely renovated Main floor and Lower Level. $1500.00/Month plus Natural Gas and Hydro. An Abundance of Municipal Parking available close by. Building is also available for sale-X12053709 (id:58726)
4 Charlie Rawson Boulevard
Tay, Ontario
So much space, so much stylethis home truly delivers! Step through the grand double-door entrance into a spacious foyer that sets the tone for the 1,826 sq ft (exterior measurements) of thoughtfully designed living space above grade. With 3 generous bedrooms and 2 full bathrooms, this home offers the ideal blend of functionality and comfort.The main floor layout is perfect for entertaining, featuring a formal dining room for special occasions, an open-concept kitchen with an informal dining area, and a bright, welcoming living room with gas fireplace and a walkout to a 15 x 10 back deck where you can soak in a glimpse of serene evening sunsets. The mudroom/laundry room with direct access to the garage adds convenience and practicality for busy families.The fully finished basement is an entertainers dream, offering a spacious recreational or games area, cozy family room with a gas fireplace and wet bar, 4-piece bath, an additional bedroom, cold room, and ample storage. Hardwood and ceramic flooring run throughout the main floor and laminate flooring in the basement. The primary ensuite boasts double sinks and a walk-in shower for a spa-like retreat. The attached garage is both insulated and heated, featuring oversized 8 wide x 9 tall doors, perfect for larger vehicles or hobbyists. Located in a completed newer subdivision, this home offers quick access to major highways and is just a short drive to amenities. Plus, it's perfectly situated for year-round recreation to swim in Georgian Bay, bike or walk the Trans Canada Trail, ski, golf, or explore countless outdoor adventures nearby. Live, work, and play in the heart of Georgian Bay where lifestyle meets location. (id:58726)
600 Laurelwood Drive Unit# 200
Waterloo, Ontario
Exceptional business opportunity available with unlimited potential, providing a well established steady customer base while surrounded by many affluent neighbourhoods in West Waterloo! *AAA Prime location across from Laurel Heights Secondary School (2000+ staff/students) with no cafeteria directly across the street! Laurelwood Commons end cap unit boasts over 1500+ sq/ft, ample parking, LLBO licensed seating including a large outdoor patio complete with furnishings. Benefit from the balance of the original 10yr lease with options. Join an excellent mix of tenants including Food Basics, Shoppers Drug Mart, Dollarama, Pet Valu, Wild Wing, DQ, Subway, Twice the Deal Pizza, First Choice Haircutters, Bar Burrito and more! (id:58726)
24 Clark Avenue
Hamilton, Ontario
Commercial Space for Lease – Versatile Options Available! TONS OF POSSIBILITIES WITH THIS SPACE! M6 ZONING! Great location close to Burlington Street and Downtown area with easy highway access! This building offers a range of spaces to suit different business needs, from smaller bays to larger open areas. Outdoor space available. Whether you’re a tradesperson, mechanic, or looking for flexible commercial space, we can accommodate. • Individual bay available with private washroom. Bay door size: 9’1” wide x 11’2” high. 18ft ceiling height. Great for mechanics or storage. Available at a flat rate. • Additional 4,438 sq ft available with 11 ft ceiling height. Ideal for many types of businesses. Space comes with 2 pce washroom. Bay door size 7’10 X 8’10 The landlord is open to build-to-suit options and is flexible on terms. Let us know what you need – bring us an offer and let’s make it work. (id:63008)
213 Vidal Street S
Sarnia, Ontario
For more info on this property, please click the Brochure button. Discover the perfect blend of historical charm and modern updates in this move-in-ready home, situated on an oversized, mature treed corner lot. With potential for severance into three lots or use as a single-family property, this Zoned RU 3 (duplex/triplex) gem offers endless possibilities. Step inside to admire the timeless elegance of original red oak woodwork, 3 functional pocket doors, an ornate fireplace with a new gas insert, 12” baseboards, detailed window moldings, and stained glass accents throughout. With ceilings over 9 feet high, the home feels both spacious and inviting. Modern updates seamlessly enhance its historic features, offering comfort and practicality. This charming home boasts 3 spacious upstairs bedrooms, each with a closet, and a versatile main-floor den or fourth bedroom, ideal for a home office or guest space. Enjoy the convenience of 2.5 baths, including a master ensuite with heated tile flooring, and a second-floor laundry. The updated gourmet kitchen is a chef’s dream, featuring a large center island, peninsula, custom tilework, tin ceiling, ample cabinetry, and a high-end six-burner gas stove with a double oven. Entertain in the formal dining room with built-in china cabinets or relax outdoors on one of three covered porches. The fully fenced yard is a serene retreat, complete with a water feature, pond, and creek. Additional highlights include a heated workshop, single-car garage, carport, garden house, new mudroom, and a finished basement with a rec room, bonus room, wine cellar, and extra storage - potential for a future in-law suite. Recent upgrades include new windows, a gas furnace, air conditioning, and a gas fireplace. (id:58726)
44868-44892 Talbot Line
St. Thomas, Ontario
Explore this unique investment opportunity directly across the street from the St. Thomas Airport and only minutes from the highly anticipated Volkswagen EV Battery Gigaplant The existing residential dwelling is currently tenanted. Features 2 bedrooms, a large living room, family room and eat-in kitchen as well as a large deck and outdoor space. The existing retail & warehouse space offers approximately 3000 square feet of space and a large drive-in bay door as well as a large mezzanine. Explore the sprawling agricultural space featuring approximately 30acres of workable farm land with clay soil and tilling. Crop share agreement currently in place with a 50% profit share. (id:63008)
24 - 935 Goderich Street
Saugeen Shores, Ontario
This condo was constructed in 2013 and offers the perfect blend of modern comfort and convenience. Boasting 3 bedrooms, 2 full & 2 half bathrooms, and a host of desirable features, this property is an ideal choice for discerning buyers seeking a prime location. Step inside to discover a thoughtfully designed floor plan spread across multiple levels, providing ample space for both relaxation and entertaining. The master suite is where it's at, with its own walk-in closet and ensuite bathroom. Talk about luxury! Plus, there are two more bedrooms and three more bathrooms that are just waiting for your personal touch. Enjoy the convenience and security of a private attached garage, providing parking space for your vehicle and additional storage options. Stay comfortable year round with the efficient gas-forced air furnace and central air conditioning. The charming front porch is perfect for enjoying your morning coffee or soaking up the vibrant atmosphere of downtown living. This turnkey property comes complete with a full suite of appliances, simplifying your move-in process and allowing you to start enjoying your new home immediately. The back yard is complete with a private back deck and gas BBQ hook-up Nestled in the heart of downtown Port Elgin, residents will enjoy easy access to a wealth of amenities, including shops, restaurants, and schools. (id:58726)
106 Clippers Lane
Blue Mountains, Ontario
Welcome to The Cottages at Lora Bay a charming and friendly enclave just steps from a private, residents-only beach on the stunning shores of Georgian Bay. This beautifully upgraded Aspen Model bungaloft offers 3 bedrooms and 3 baths, nestled on a quiet street just minutes from a world-class golf course and Thornbury's dining and boutique shopping. Step inside to find a bright, open-concept living space featuring hardwood floors, soaring vaulted ceilings, and an abundance of natural light thanks to the desirable southern exposure. The designer kitchen is both stylish and functional, complete with upgraded cabinetry, an extended U-shaped island with seating for five, an instant hot water dispenser, and a generous walk-in pantry. The spacious living and dining areas are perfect for entertaining, and a walk-out leads to a professionally landscaped stone patio with a motorized awning, with privacy screen, ideal for private outdoor living and summer evenings. The main floor includes a primary suite with a luxurious ensuite bath and large walk-in closet, plus a second bedroom, that could also be used as a den or office, with impressive 11-foot ceilings. A convenient laundry room is also located on the main floor. Upstairs, a lofted family room overlooks the main level, offering a cozy retreat alongside a private third bedroom and a four-piece bath perfect for guests or family. The partially finished lower level offers a fantastic recreation area, a miniPickleball court, wine cellar/cold room and loads of storage space along with a rough-in for a futurewashroom and plenty of room for two more bedrooms. Bonus: gas line rough-ins for a BBQ, patio fire pit, and both living and recreation rooms, whole home surge protection & battery backup sump pump. Enjoy the relaxed lifestyle and strong sense of community in this sought-after neighborhood where friendly faces and the beauty of Georgian Bay are always close by. (id:58726)
23 Hutchison Road
Guelph, Ontario
Brand New-Pre-Construction Single Family Home in sought-after south end Guelph in the appealing Royal Valley community. Beautiful home backing onto greenspace. Large open concept family area with separate dining room and quiet sitting room. 3 or 4 bedrooms, 2.5 bath. Still time to choose your floorplan and finishes. Close to all amenities & amp; Guelph University. Tarion warranty applies. More floorplans and options available, still time to choose your home design. (id:63008)
539 Hugel Avenue
Midland, Ontario
Awesome development opportunity in the growing town of Midland. Located in the downtown core and situated on a 150 x 150 lot with over 27,000 sqft of rentable space. Steeped in history and unique architectural features this is a great opportunity to add a one of a kind property to your portfolio. The main church was completed in 1903, with a large addition in the 1920's. It is one of the cornerstone properties in Midland, and feature's municipal services, public utilities, and an opportunity for rezoning a development to match surrounding neighbourhood uses. Currently zoned institutional. (id:58726)
Lot 166 Glen Lake Court
Dysart Et Al, Ontario
This 3-acre building lot offers a rare combination of privacy and convenience. Set back from the road and surrounded by mature trees, the property provides a peaceful, natural setting with a driveway already in place for easy access. Located just 15 minutes from Haliburton Village, you'll enjoy close proximity to schools, shops, restaurants, and essential services. Outdoor recreation is easily accessible, with Sir Sam's Ski Hill and other area amenities nearby. A great opportunity to build your dream home or getaway in a quiet, forested location that's still close to everything you need. (id:58726)
378 Frances Street
Saugeen Shores, Ontario
This 2311 sqft 4 bedroom is currently under construction at 378 Frances Street in Port Elgin. The main floor features a den right inside the front door for those working from home; a large kitchen with 7ft island and walk in pantry measuring 6 x 4'10, covered 14'6 x 10 deck providing shade from the sunny southern exposure, living room with gas fireplace, powder room and dining area. Upstairs there are 4 spacious bedrooms a 5pc main bath with a separate shower / toilet room, luxury primary with a 5pc ensuite including tiled shower, soaker tub & 2 sinks and a walk-in closet. The basement is unfinished but finishing options are available. For an additional $40,000 it will be finished to include a family room, 1 or 2 bedrooms (your choice) and full bath. Option 2 is a legal separate secondary suite with separate kitchen and entrance for $85,000. HST is included in the list price provided the Buyer qualifies for the rebate and assigns it to the Builder on closing. Prices subject to change without notice. (id:58726)
31 Baise Avenue
Northern Bruce Peninsula, Ontario
Nice 2.8 acre building lot - close to amenities in the village of Tobermory. Property is located in a private and tranquil setting; there is a circular driveway already installed. Property is mostly treed with a small bit of clearing. Property is located on a year round municipal road with hydro and telephone along the roadside. If you enjoy boating, the marina is just a short drive away. If you enjoy nature and hiking, the Grotto is nearby, and there is a beautiful sand beach at Singing Sands just a few kilometers away. Property measures 300 feet along the roadside and is 407 feet deep. The boundaries of the property are clearly marked. Taxes: $302.00. Feel free to reach out to the Municipality for additional information for permits such as building, septic, etc, at 519-793-3522 ext 226 and reference roll number 410968000338010. There is some wetlands at the back of the property. (id:58726)
17 Laurier Street
Stratford, Ontario
Welcome to 17 Laurier Street in Stratford! This exceptional up-and-down duplex presents an outstanding opportunity for investors or owner-occupants alike. Featuring two well-appointed 2-bedroom, 1-bathroom units, this property offers spacious and modern living. Each unit comes equipped with stainless steel appliances and in-suite laundry, providing everyday convenience and appeal to quality tenants.The upper unit is currently rented for $2,700/month + utilities, while the lower unitrecently renovated and complete with a mini split system for added cooling comfortis now vacant and ready to be re-rented or occupied by the new owner. With separate hydro and gas meters, as well as individual forced air furnaces, each unit offers independent utility management and climate control.A standout feature of this property is the durable steel Vicwest roof, offering long-term reliability and minimal maintenancean ideal asset for peace of mind and future cost savings.Whether you're looking to grow your investment portfolio or live in one unit while generating income from the other, 17 Laurier Street checks all the boxes. Book your private viewing today and take advantage of this exceptional opportunity! (id:58726)
40 John Street
Cambridge, Ontario
Income Property in Prime West Galt – Over $71,000 Annual Income! Welcome to 40 John Street, Cambridge – a rare and incredibly spacious 4-unit investment property in one of West Galt’s most desirable locations! Boasting over 4,000 sq ft of finished living space, this charming and unique building offers a variety of well-designed layouts perfect for attracting and retaining quality tenants. Featuring two 2 bedroom units, one on each side, a spacious 1 bedroom unit in the middle and the large 3 bedroom unit above. Situated on a quiet, family-friendly street just steps from the Grand River, Gas Light District, and vibrant Downtown Galt, this property blends residential charm with rental appeal - perfect for multi-generational living or investors looking for income! Enjoy unique features like 6+ parking spaces, private backyard access for one of the units, roof patio access for 2 units and high ceilings throughout. Key upgrades include a brand new boiler system in 2025, partial new roof in 2016, 3 of 4 units recently updated, new front deck, new eaves, multiple windows replaced, updated lobby/front entrance. (id:58726)
Lot 59 Whispering Pine Circle
Tiny, Ontario
Treed building lot situated in Rural Tiny, less than a 10 minute drive to town/amenities. Build your dream home here, enjoy the benefits of this location that include a boat launch, marinas, waterways to Georgian Bay, a park, playground, the OFSCA trail system and more. Full development charges apply. (id:58726)
1000 Lackner Place Unit# 301
Kitchener, Ontario
Brand New and Move In Ready! Perfect condo for the empty nester or first time buyer. Modern Open Concept condo! Features include; 9 foot ceilings, quartz countertops, parking, locker, INSUITE LAUNDRY and balcony. Bright and cheery kitchen with modern finishes overlooking the living room. Enjoy meals at a spacious breakfast bar island, with plenty of prep space to entertain. Carpet free home for ease of use, living room with access to patio sliders and lovely balcony. Spacious bedroom with large closet and 4 pc bathroom with deep soaker tub. Modern finishes throughout, laundry and great views. Conveniently located steps to schools, shops, parks, trails and highway access. Brand new building with amenities such as party room, park area plus more! Photos virtually staged. (id:58726)
205 Highway 8
Stoney Creek, Ontario
Attention Developers! 120' of exceptional building opportunity along Hwy 8 in a prime Stoney Creek location. Close to schools, shopping, public transit & QEW. East side 60' of lot is serviced for 2 semi's (Approx. 2000 sqft each) Full set of drawings are available. Currently zoned R6-single, semi & duplex. Further opportunity exists to join the neighboring property currently for sale. (id:63008)
81 Hamilton Street N
Waterdown, Ontario
Welcome to this truly incredible investment property in the heart of Waterdown. This 6-plex has been meticulously maintained and updated by the original owner. Each apartment features two good sized bedrooms, in-suite laundry, a storage room AND boasts 1,250 square feet! This building is currently generating loads of income with a potential to increase revenue by 31%!! Parking will never be an issue, as this property has space for 10 vehicles and has potential to rent more from the neighbouring property. The building practically runs itself - landscaping, snow removal and garbage removal all are done by the tenants. It doesn’t get any more TURN-KEY than this! Don’t be TOO LATE*! *REG TM. RSA. (id:63008)
1829 Emberton Way
Innisfil, Ontario
Mere Posting. For more information on this property please click on More Information Link Below. Welcome to 1829 Emberton Way, located in the most sought-after neighbourhood. This beautiful corner lot spans 3300 sqft of above-grade living space with over 1000 sqft of living space in the bsmt. The 4+2 bedroom, 4+2 bathroom home, comes with 2 gorgeous kitchens, both with S/S appliances including 2 dishwashers. The main floor kitchen comes with a gas range and granite countertop. Bsmt kitchen and bathroom sinks come with quartz countertops and glass showers. The main house comes with hardwood on the main floor and California shutters throughout the house. (id:63008)
5 - 22 Alma Street
Kincardine, Ontario
Proudly presenting Parkside Woods, 22 Alma Street lot 5. Located within a to-be built boutique subdivision development in Inverhuron, this property is incredibly located on the doorstep of Inverhuron Provincial Park and Bruce Power, providing exciting and diverse opportunities. Surrounded by nature and serenity this 1/2 acre lot will be home to an exciting, multi functioning, multi family, multi purpose, real estate opportunity. Consisting of between three and five independent suites under 2 roofs, this property is an incredible mixture of opportunity and enjoyment. (id:58726)
1 - 22 Alma Street
Kincardine, Ontario
Proudly presenting Parkside Woods, 22 Alma Street lot 1. Located within a to-be built boutique subdivision development in Inverhuron, this property is incredibly located on the doorstep of Inverhuron Provincial Park and Bruce Power, providing exciting and diverse opportunities. Surrounded by nature and serenity this 1/2 acre lot will be home to an exciting, multi functioning, multi family, multi purpose, real estate opportunity. Consisting of between three and five independent suites under 2 roofs, this property is an incredible mixture of opportunity and enjoyment. (id:58726)
3 - 465 Garafraxa Street W
Centre Wellington, Ontario
Welcome to Your New Beginning in Fergus! Discover modern living in this brand-new stacked townhouse community on Garafraxa Street West, where small-town charm meets contemporary comfort. Choose from thoughtfully designed 2, 3, and 4-bedroom models, perfect for first-time buyers, growing families, or anyone ready to trade the city hustle for a quieter, more relaxed lifestyle. Set in the heart of Fergus, this exciting new development offers the best of both worlds: peaceful surroundings with easy access to all the essentials. Just minutes from the newly built Groves Memorial Community Hospital, as well as scenic walking trails, and local parks, this neighbourhood is ideal for those who value wellness, nature, and a sense of community. Commuters and remote workers alike will love the balance of tranquility and connectivity. While you're only about an hour from the GTA, you'll feel miles away from the noise and congestion. A prime location, perfect for enjoying the nearby downtown Fergus shops, or strolling through the beautiful sites of Elora, life here moves at a pace that lets you appreciate every moment. Inside, every unit features modern finishes, open-concept layouts, and large windows for natural light. Enjoy smart, efficient design and stylish touches throughout, all crafted with today's homeowner in mind. Don't miss your chance to be part of a growing neighbourhood that's still affordable, still welcoming, and ready for your next chapter. Make your move to Fergus where community, comfort, and convenience come together. (id:58726)
6 - 465 Garafraxa Street W
Centre Wellington, Ontario
Welcome to Your New Beginning in Fergus! Discover modern living in this brand-new stacked townhouse community on Garafraxa Street West, where small-town charm meets contemporary comfort. Choose from thoughtfully designed 2, 3, and 4-bedroom models, perfect for first-time buyers, growing families, or anyone ready to trade the city hustle for a quieter, more relaxed lifestyle. Set in the heart of Fergus, this exciting new development offers the best of both worlds: peaceful surroundings with easy access to all the essentials. Just minutes from the newly built Groves Memorial Community Hospital, as well as scenic walking trails, and local parks, this neighbourhood is ideal for those who value wellness, nature, and a sense of community. Commuters and remote workers alike will love the balance of tranquility and connectivity. While you're only about an hour from the GTA, you'll feel miles away from the noise and congestion. A prime location, perfect for enjoying the nearby downtown Fergus shops, or strolling through the beautiful sites of Elora, life here moves at a pace that lets you appreciate every moment. Inside, every unit features modern finishes, open-concept layouts, and large windows for natural light. Enjoy smart, efficient design and stylish touches throughout, all crafted with today's homeowner in mind. Don't miss your chance to be part of a growing neighbourhood that's still affordable, still welcoming, and ready for your next chapter. Make your move to Fergus where community, comfort, and convenience come together. (id:58726)
1 - 465 Garafraxa Street W
Centre Wellington, Ontario
Welcome to Your New Beginning in Fergus! Discover modern living in this brand-new stacked townhouse community on Garafraxa Street West, where small-town charm meets contemporary comfort. Choose from thoughtfully designed 2, 3, and 4-bedroom models, perfect for first-time buyers, growing families, or anyone ready to trade the city hustle for a quieter, more relaxed lifestyle. Set in the heart of Fergus, this exciting new development offers the best of both worlds: peaceful surroundings with easy access to all the essentials. Just minutes from the newly built Groves Memorial Community Hospital, as well as scenic walking trails, and local parks, this neighbourhood is ideal for those who value wellness, nature, and a sense of community. Commuters and remote workers alike will love the balance of tranquility and connectivity. While you're only about an hour from the GTA, you'll feel miles away from the noise and congestion. A prime location, perfect for enjoying the nearby downtown Fergus shops, or strolling through the beautiful sites of Elora, life here moves at a pace that lets you appreciate every moment. Inside, every unit features modern finishes, open-concept layouts, and large windows for natural light. Enjoy smart, efficient design and stylish touches throughout, all crafted with today's homeowner in mind. Don't miss your chance to be part of a growing neighbourhood that's still affordable, still welcoming, and ready for your next chapter. Make your move to Fergus where community, comfort, and convenience come together. (id:58726)
38 Bigwin Road Unit# B6
Hamilton, Ontario
This M3-zoned commercial unit seamlessly blends modern office space with a spacious industrial area, making it ideal for a wide range of uses. The office area is equipped with a 2-piece bathroom and a kitchenette for added convenience. The industrial section boasts a large bay door for easy loading and 14-16 foot clearance. Additionally, a mezzanine offers valuable extra storage space, not included in the listed square footage. The property offers quick access to the Red Hill Parkway and Alexander Parkway, ensuring excellent connectivity. (id:63008)
1416 County 124 Road
Clearview, Ontario
SEASONAL LEASE - Available May through October. This beautiful 3 acre property is set back from the road at the end of a treelined drive in a very private space surrounded by fields and forest. Only 15 minutes into Collingwood or Creemore, and just minutes from Singhampton for shopping, dining, entertainment. Hike or bike from your back door or on the many trails in the area. Head to the beach or the Village at Blue for more activity options. There are lovely views from every window of this home. The spacious main floor includes the primary bedroom, a second bedroom, laundry and open concept living/dining/kitchen. Upstairs are two more bedroom, a bathroom and loft area. Extra family room space is located above the attached garage. Enjoy your outdoor time with a lovely patio, hot tub, sauna and fire pit! Utilities are extra to rent. (id:58726)
212 King William Street Unit# 619
Hamilton, Ontario
Beautiful, newly constructed condominium in walkable downtown Hamilton close to amenities. Fabulous Kings Cross model offers 658 square feet. Open kitchen with white cabinetry, backsplash and stainless steel appliances. Living room with walk out to incredible 100 square foot balcony. Desirable den for home office or entertainment space. Spacious primary bedroom and 4 piece bathroom. In-suite laundry, stainless steel appliances and owned locker for storage. Building amenities include roof top patio for entertaining and BBQ, party room, gym and a concierge. Freshly painted and ready to move in! You will love the spectacular roof top views! (id:63008)

