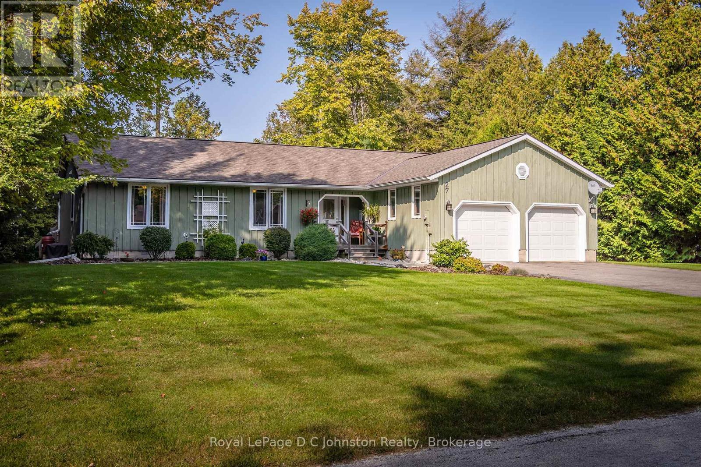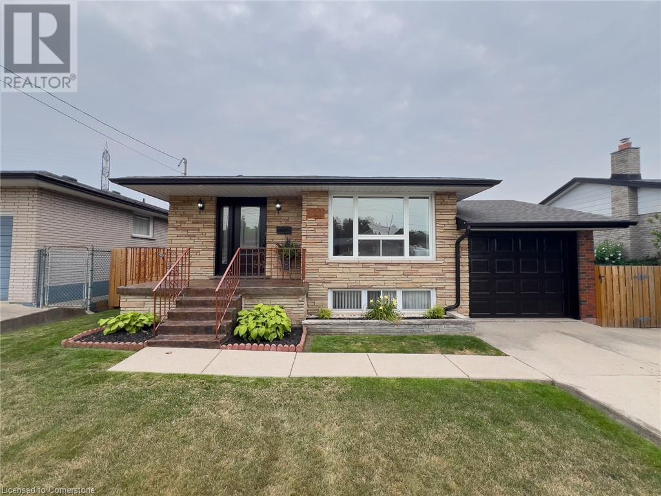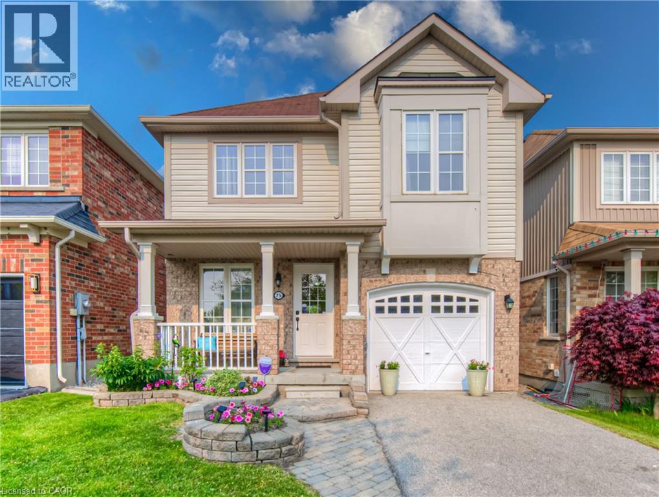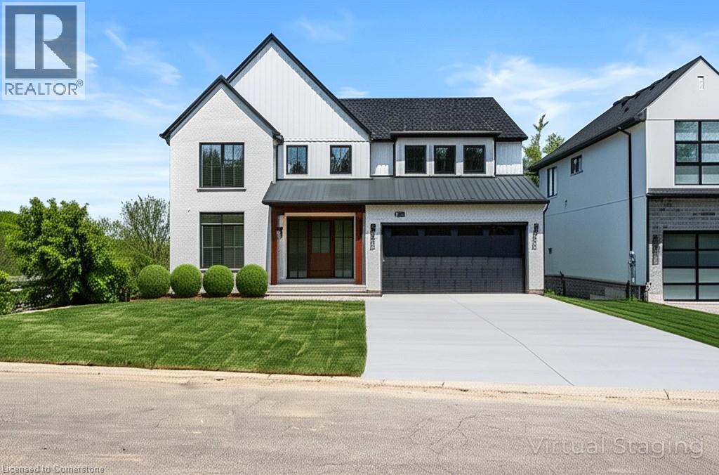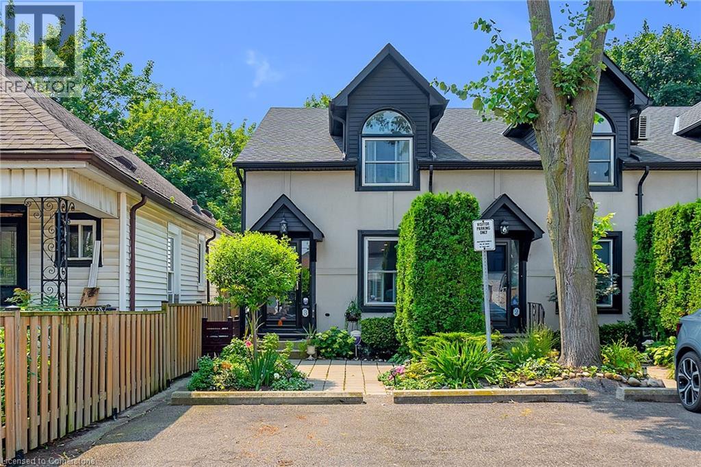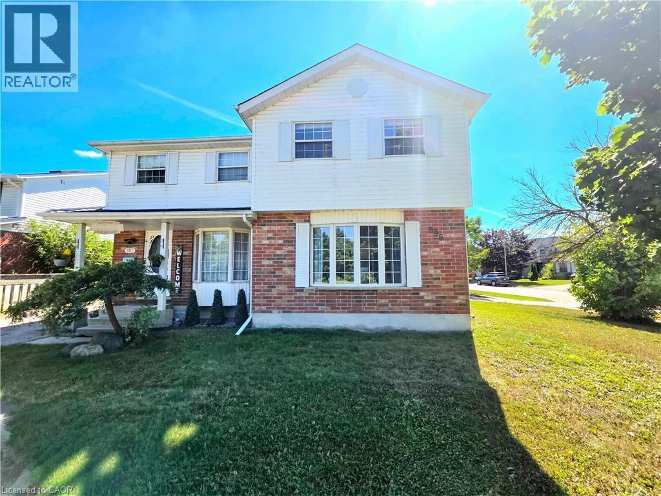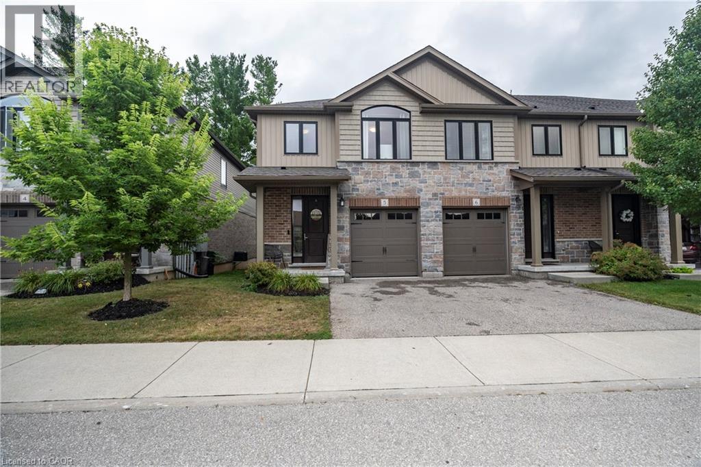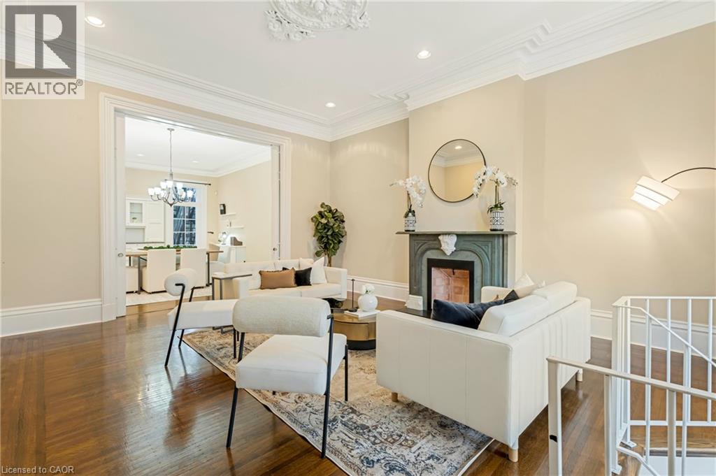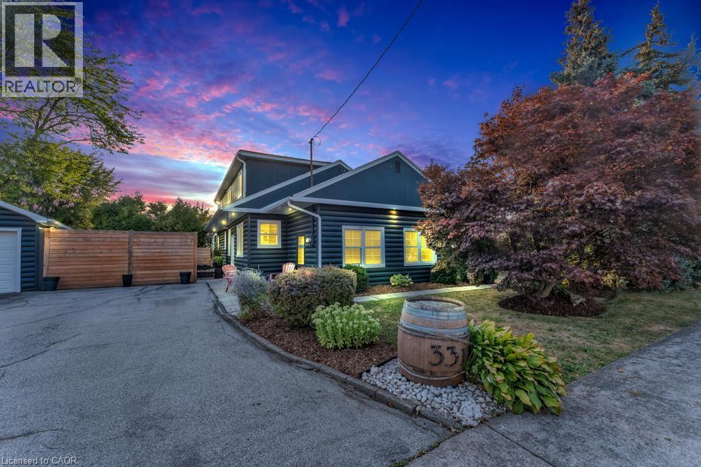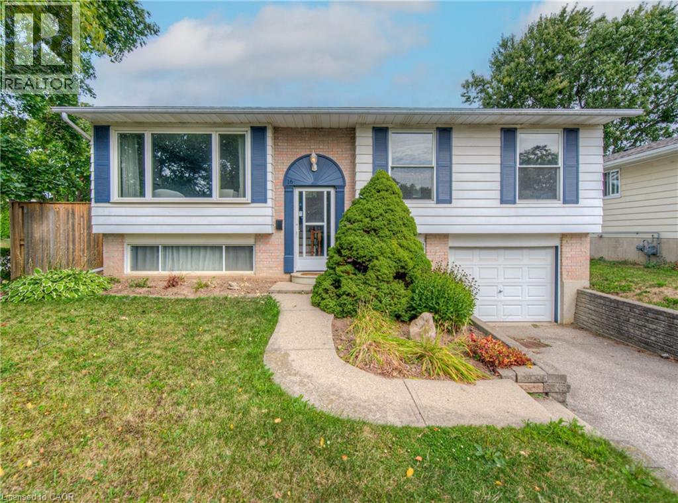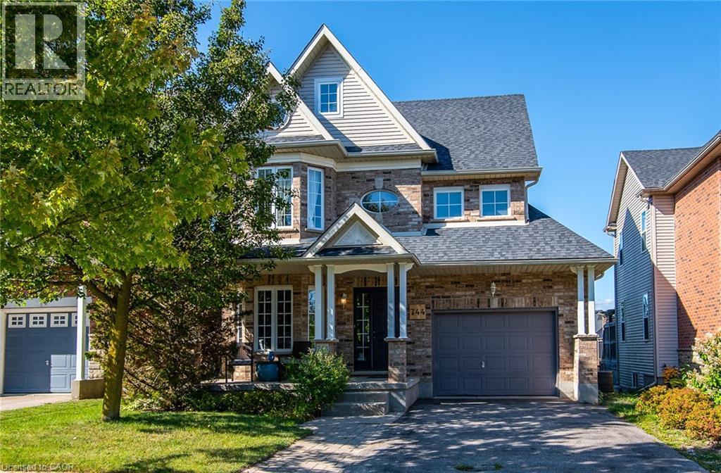27 Gremik Crescent
South Bruce Peninsula, Ontario
Nestled in a desirable neighborhood at North Sauble Beach, 27 Gremik Crescent offers a beautifully maintained 3-bedroom, 2-bathroom home, ideal for those seeking both comfort and serenity. With 1,636 square feet of thoughtfully designed living space, this property promises a perfect balance of relaxation and convenience, all within walking distance of Saubles beautiful sand beach. This charming residence sits on a generous 113' x 126' lot, providing ample room for outdoor enjoyment. You'll appreciate the serene surroundings, where you can unwind in peace after a day at the beach or a leisurely afternoon on the water. For boating and kayak enthusiasts, the Sauble River Waterfalls & Marina are just a stones throw away, making this an enviable location for water lovers. Of course, the iconic sunsets over Lake Huron are just a stroll away. Inside, the home's inviting interior is enhanced by beautiful oak floors that flow throughout the open-concept living areas. The spacious living room features a cozy gas fireplace framed by built-in oak cabinetry, offering a warm and welcoming spot to relax. The thoughtful layout includes a walk-out to a private rear sundeck, where you can savour the peaceful outdoors in total privacy and a 24' x 24' double garage. To ensure your comfort throughout the year, the home is equipped with forced air heating (2007) and central air conditioning (2007), allowing you to stay cool in summer and cozy in winter. Whether you're enjoying the beautiful lake views, exploring the nearby trails, or simply relaxing at home, this property offers the perfect retreat. Roof shingles replaced in 2015. Most windows updated except for Primary Bedroom. Portable generator connection beside rear door of garage. (id:63008)
122 Glen Forest Drive
Hamilton, Ontario
This charming bungalow is turn key and offers the perfect blend of comfort, functionality in a prime location! Ideal for first-time buyers or those looking to downsize. New sheathing & roof (2024), Eavestrough & downspouts (2024), two tone front door (2024), freshly painted (2024). Beautiful hardwood flooring throughout the main level. The kitchen features ample storage with oak cabinetry. Natural gas hookup for BBQ, fully fenced-in backyard. The basement offers plenty of natural light with the potential for an in-law suite. Situated in a sought-after location just steps away from Glendale Golf and Country Club, close to hiking trails, groceries with easy highway access. Immaculately cared for by the same owner for the past 50 years. (id:63008)
75 Norwich Road
Breslau, Ontario
Your backyard oasis awaits! This beautiful 4-bedroom, 3-bath family home sits in the sought-after community of Breslau, offering the perfect balance of village charm and city convenience. Built in 2008, it boasts 1,610 sq. ft. of finished living space above grade plus an unfinished walk-out basement abounding with development potential. Inside, enjoy a bright open-concept main floor with a cozy living room and a spacious eat-in kitchen with stainless steel appliances and a walkout to an elevated deck with stunning views of Breslau Park - perfect for morning coffee or outdoor dining. Upstairs offers a spacious master suite with a walk-in closet and an ensuite bath featuring a large walk-in shower. A full bathroom, three additional bedrooms and home office offer flexible space for family life on this level. The basement is a blank canvas with plenty of space for a rec room, home gym, or even an in-law suite. This two-storey home offers an inground saltwater pool, elevated deck and pool-side patio — perfect for summer entertaining. This home is ideal for growing families on a budget and work-from-home lifestyles. With no back neighbours, this rare park lot backs onto a large protected green space where your family can enjoy outdoor activities year round. Enjoy basketball, tennis, volleyball, baseball, cricket, soccer, and a playground in the summer. Winter activities include two skating rinks and a small hill for sledding. This home is ideal for growing families on a budget who enjoy nature or work-from-home lifestyles. (id:63008)
941 Old Mohawk Road
Ancaster, Ontario
Everything you want in a forever home—built with standout style and craftsmanship by Fortino Bros Inc. Tucked into a quiet private enclave, this modern farmhouse showhome is where luxury meets outstanding value. A bold exterior of white brick, barnboard, stucco, and black-framed windows creates unforgettable curb appeal. Inside, discover a family-focused layout with soaring ceilings, shiplap and beam accents, wide trim, oversized doors, and a custom oak staircase. The chef's kitchen is a true centre piece, with two-tone cabinetry, Taj Mahal quartzite counters, premium appliances, and a sculptural range hood. Enjoy seamless indoor-outdoor living with a 29'x15' raised composite deck overlooking green space - accessible by double sliding glass doors from the family room - a perfect space for relaxing or entertaining. A stone fireplace adds warmth and character to the open living area. Upstairs, four spacious bedrooms offer walk-in closets and access to three stunning baths. The primary suite is a luxurious retreat with a spa-like ensuite, freestanding tub, oversized glass shower, custom vanity, and built-in cabinetry. Everyday ease continues with a second-floor laundry room and thoughtful details throughout. Move-in ready, built by a Tarion-registered builder, and HST is included. Superb finishes, space for real living, and peace of mind—all in one exceptional home. Ask for the full feature list and book your private tour today. (Some photos have been virtually staged.) (id:63008)
23 Macaulay Street W Unit# 3
Hamilton, Ontario
Welcome to this charming 2-bedroom self-managed condo townhome located in the vibrant North End of Hamilton. Just steps away from Bayfront Park, this well-maintained home features high ceilings in the living room, providing an open and airy feel. The second bedroom boasts a unique open loft design, leading to a spacious rooftop terrace perfect for relaxing or entertaining. This condo includes 1 owned parking spot and ample visitor parking, ensuring convenience for you and your guests. Enjoy the benefits of low condo fees and a prime location close to all amenities, including the GO Station and the bustling James Street with its array of restaurants. This home is perfect for first-time buyers, downsizers, or investors looking for a great opportunity. With its proximity to hospitals and Bayfront Park, this property presents an excellent investment opportunity for those seeking short-term or long-term rental potential. Don't miss this chance to own a beautiful home in a sought-after neighborhood! (id:63008)
995 Elgin Street N
Cambridge, Ontario
SOUGHT AFTER LOCATION CLOSE TO SCHOOLS, SHOPPING AND 401 ACCESS! This home features a spacious living room with a large bay window. Updated kitchen features a butcher block style counter tops with all appliances and sliding glass doors that overlooks the spacious fully fenced yard. The second floor features 3 bedrooms and a full bathroom. This home sits on a wide premium lot which is fully fenced and sides onto a quiet court great for kids! The location is ideal close to great schools and all the amenities you would need. This home offers immediate possession so you could be all moved in before school starts. Put this one on your must see list. (id:63008)
50 Bute Street Unit# 5
Ayr, Ontario
Welcome to Unit 5 at 50 Bute Street in the desirable River Valley Condominiums of Ayr! This move-in-ready townhouse offers 3 bedrooms, 2 full bathrooms, and a convenient main-floor 2-piece powder room. The spacious primary suite includes a private ensuite and a generous walk-in closet. Enjoy the practicality of second-floor laundry and the comfort of carpet-free floors on the main and basement levels. The main floor features a bright, open layout with a modern kitchen boasting a large island and ample cabinet storage—perfect for cooking, entertaining, or family meals. The fully finished basement adds a cozy, versatile space ideal for a family room, home office, or play area. Step outside to your private deck, providing peaceful views and exceptional privacy—perfect for relaxing or hosting summer gatherings. Parking is effortless with an attached garage, driveway space for a second vehicle, and visitor parking on-site. Located in a family-friendly community, Ayr offers the charm of small-town living with quick access to big-city amenities. Stroll to local parks, shops, and scenic trails, or take advantage of the short drive to Highway 401 for an easy commute to Cambridge, Kitchener-Waterloo, or Brantford. If you’ve been searching for a stylish home in a welcoming neighbourhood, this property checks all the boxes! (id:63008)
46 Herkimer Street Unit# 2
Hamilton, Ontario
Own a piece of the city’s history in this stunning 1,700 sq. ft. condo, part of a beautifully maintained 1870s building with only 4 exclusive units. This main-floor suite is the only one with a private entrance and direct access to parking. Soaring 11-ft ceilings, tall windows, and walnut hardwood floors highlight the spacious living and dining rooms, complete with custom built-ins and fireplace. The gourmet kitchen boasts high-end cabinetry, granite counters, and stainless steel appliances. Both bedrooms feature updated ensuite baths, plus there’s in-suite laundry, ample storage, and two parking spaces. Nestled in a quiet downtown neighbourhood, steps to St. Joseph’s, Durand Park, GO Station, trails, and James St. S. shops and cafés. Modern updates meet timeless charm—an opportunity rarely offered. (id:63008)
331 St Paul Street W
St. Catharines, Ontario
Set on an oversized lot in the desirable Rykert/Vansickle neighborhood, this tastefully updated home offers the perfect blend of modern style and everyday comfort. With thoughtful updates, it’s truly move-in ready for a family to enjoy and grow into. Inside, you’ll find a bright and open layout with 5 bedrooms and 2 bathrooms, featuring stylish updates such as an upgraded kitchen and bathrooms, appliances, refinisheed floors on the main level. The result is a home that feels fresh, contemporary, and welcoming. The highlight is the property itself — a rare large lot with plenty of room to enjoy. Whether you envision lush gardens, an outdoor entertaining space, or a backyard retreat that comes with a hot tub, this property offers endless possibilities. Tucked into a family-friendly neighborhood yet close to schools, parks, shopping, and transit, this home delivers both space and convenience. Opportunities like this don’t come often — a spacious, stylish home with land to spare in the Rykert/Vansickle neighborhood of St. Catharines. (id:63008)
16 Brisbane Boulevard
Brantford, Ontario
Welcome to 16 Brisbane Blvd, Brantford. A beautifully renovated 3+1 Bed, 2 Bath detached bungalow in a fantastic location. With a park right across the street, plus nearby schools, shopping, trails, and highway access, it’s ideal for family living. Step inside the main floor to find a modern renovation with open concept quartz kitchen that's perfect for everyday living and even better for entertaining family and friends. The style flows throughout all three bedrooms and renovated bathroom offering both comfort and functionality. The lower level is currently used a large primary bedroom but with three-piece bath and separate entrance, it’s perfect as an in-law suite or large rec space. Outside all the heavy lifting has been done. There’s a raised deck off the kitchen, the yard is fully fenced and there’s a pergola and patio, perfect for the hot tub. (id:63008)
462 Upper Wellington Street
Hamilton, Ontario
Charming Rustic Bungalow in the Heart of Hamilton’s Desirable Mountain Area. Welcome to 462 Upper Wellington Street, a beautifully updated single-family bungalow nestled in one of Hamilton’s most sought-after neighborhoods. This warm and inviting rustic-style home combines character with simplicity, making it the perfect blend of charm and convenience. Step inside to find a freshly painted interior and brand-new luxury vinyl flooring throughout, creating a bright and welcoming space. The home features new interior doors, a brand-new stove and fridge, and a thoughtfully designed layout that offers comfort and functionality. A private side entrance adds flexibility— for a hobbist, home occupation or for extended family, guests & other opportunites. Outside, enjoy the large detached garage and an expansive backyard, ideal for entertaining, gardening, or relaxing in your own outdoor oasis. Whether you're a first-time homebuyer, downsizing, or investing, this move-in-ready gem offers exceptional value in a prime location. Don’t miss your chance to own a piece of Hamilton’s vibrant Mountain community! (id:63008)
744 Keats Way
Waterloo, Ontario
Welcome to your dream home in a sought-after, family-friendly neighborhood known for its top-rated schools! Step inside to a bright, open-concept floor plan filled with natural light. The spacious living room offers the perfect place to relax, while the contemporary kitchen impresses with stainless steel appliances, ample cabinetry and warm wood finishes. The kitchen and dining area flow seamlessly to a beautiful deck overlooking a private, fully fenced backyard—ideal for entertaining or unwinding outdoors. Upstairs, you’ll find three generous bedrooms, including a luxurious primary suite with a 4-piece ensuite and ample closet space. A huge loft on the upper level provides versatile bonus space, while the convenience of second-floor laundry makes everyday living easier. The finished lower level extends the living space, perfect for a guest or in-law suite, home office, or recreation room. This home has been well maintained with key updates: furnace (2020), roof (2020), central air conditioning (2025), and water softener (2025). With parks, schools, shopping, public transit, and all amenities close at hand, this home offers both comfort and convenience for today’s modern family. Don’t miss the chance to make this stunning property yours— book your private showing! (id:63008)

