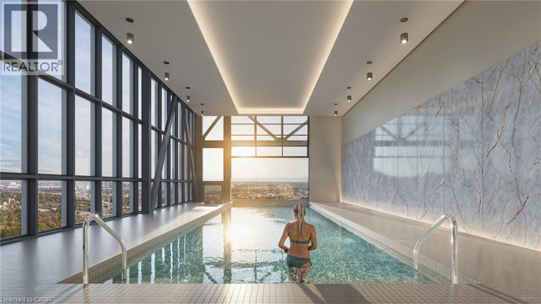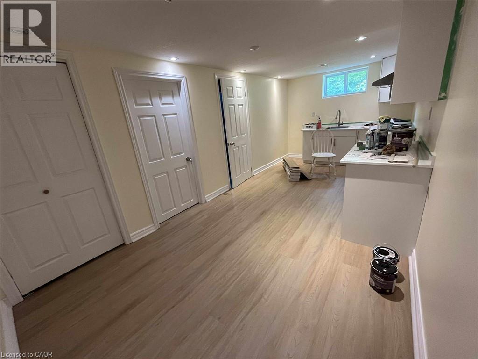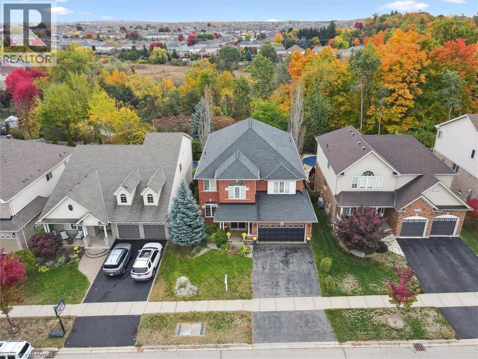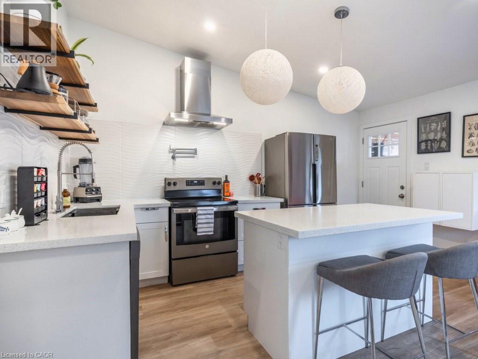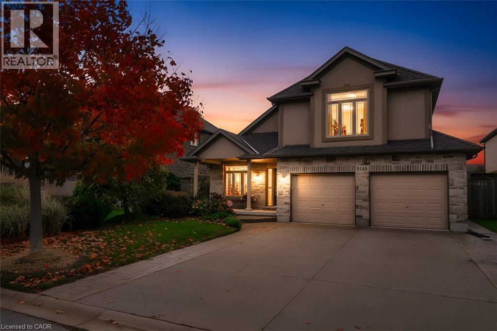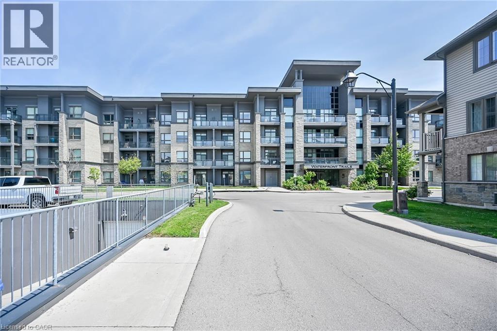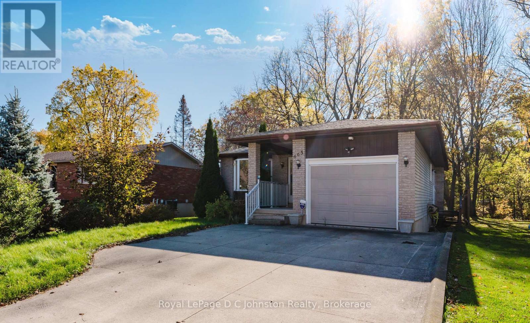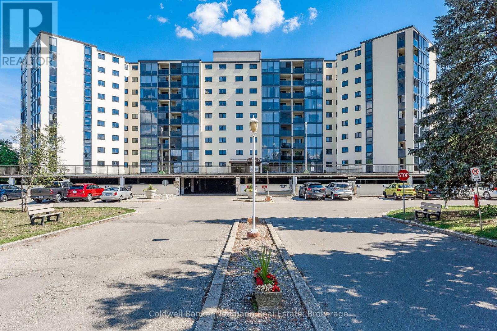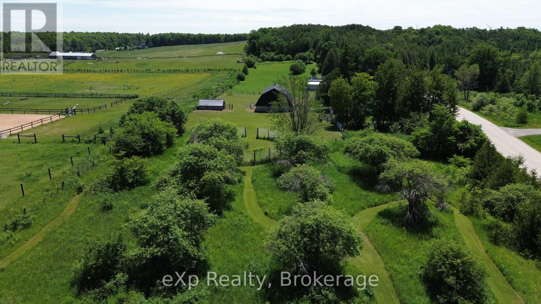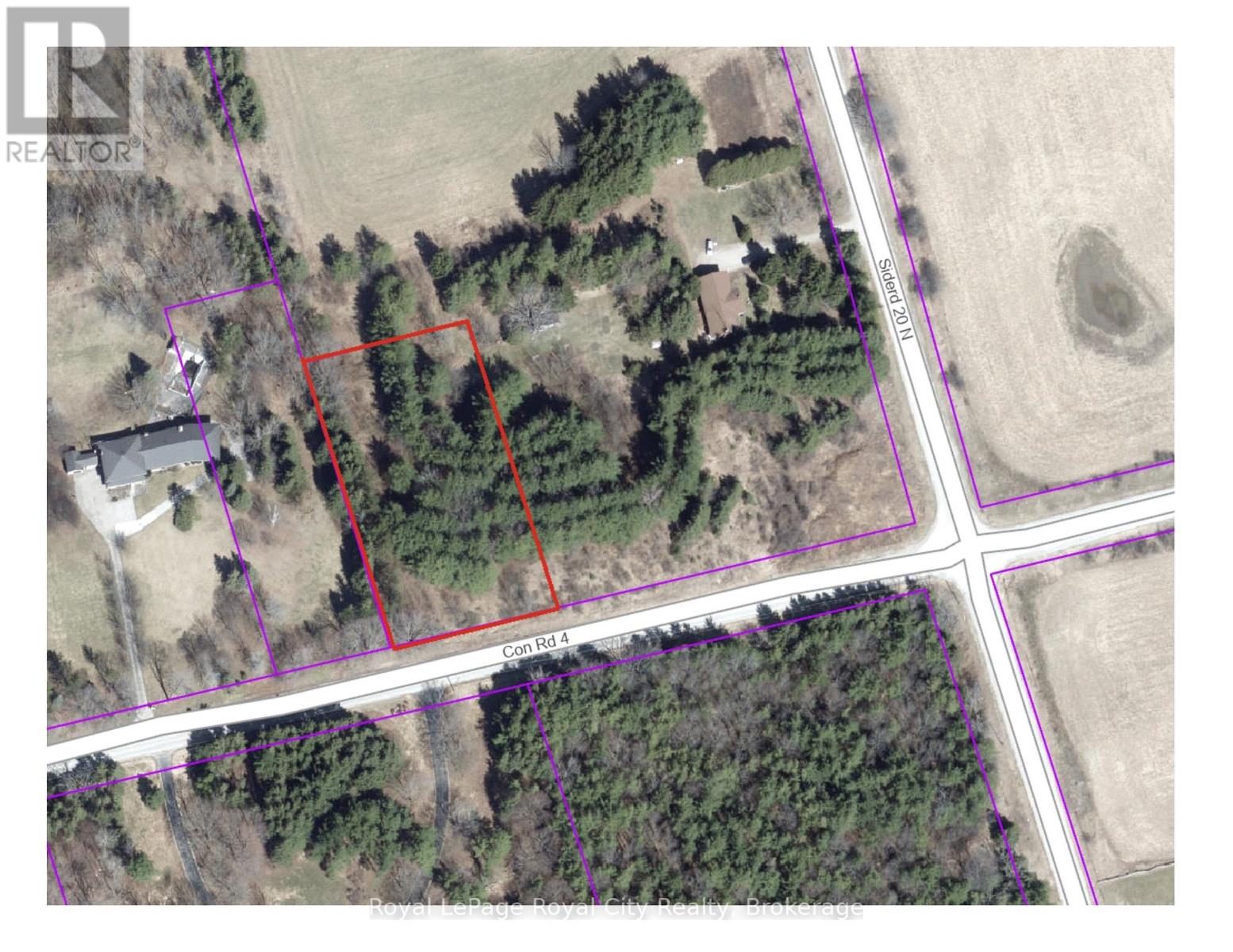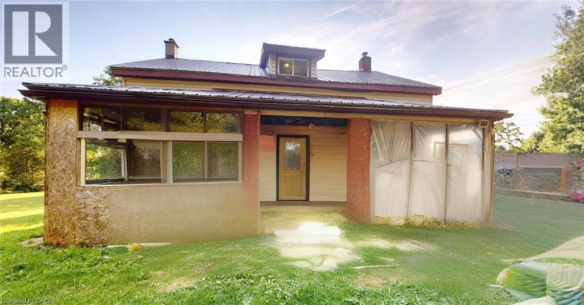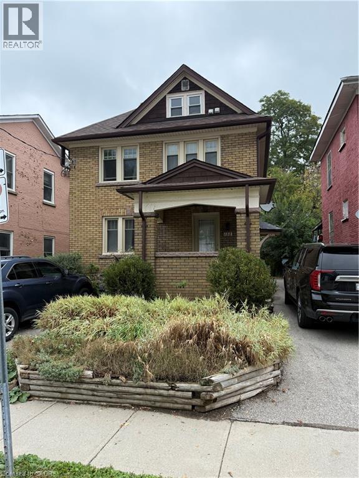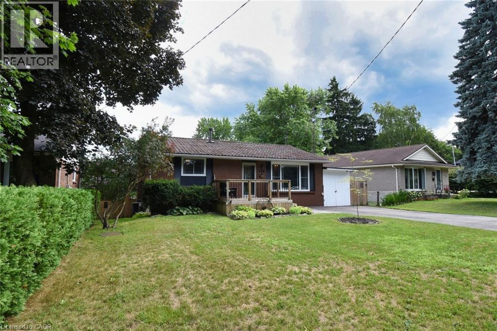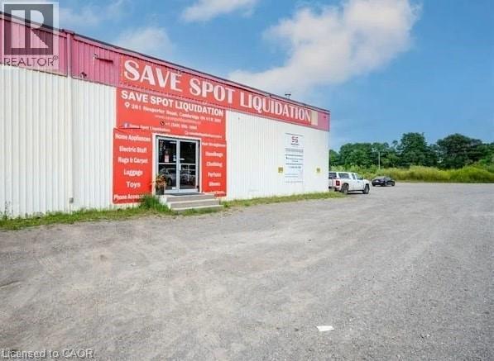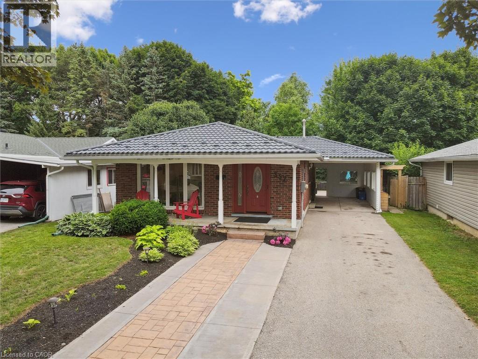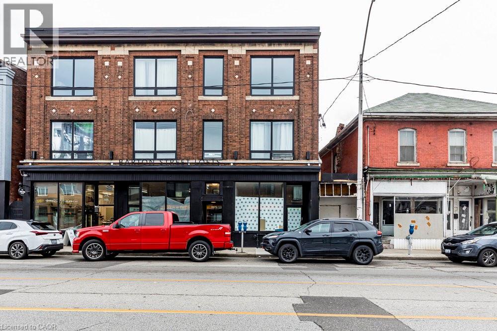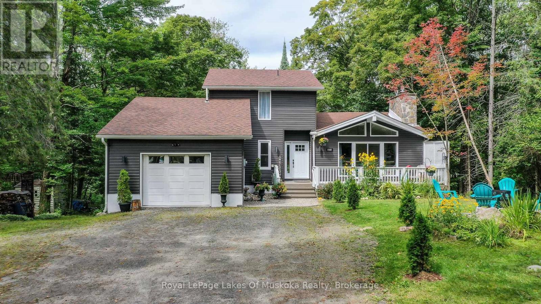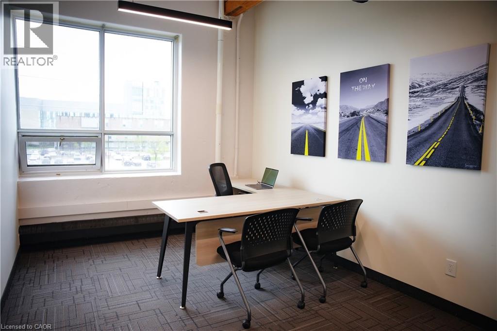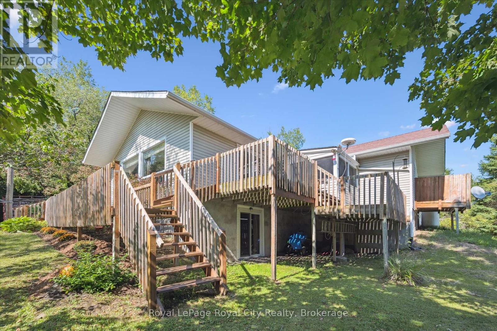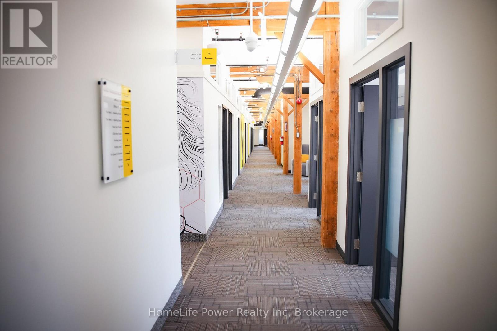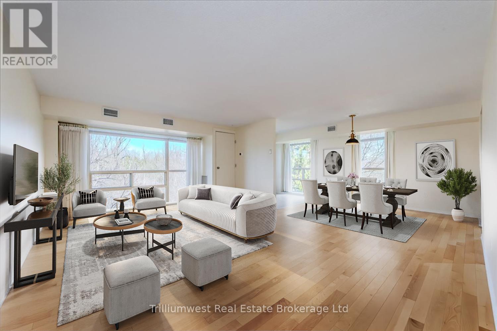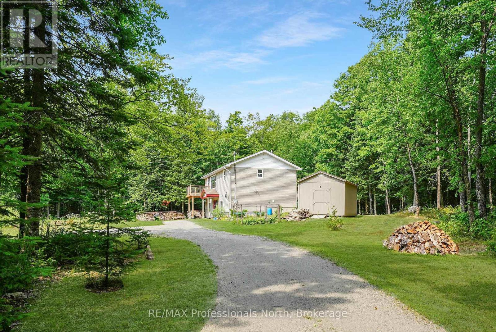1442 Highland Road Unit# 913
Kitchener, Ontario
Welcome to your luxury home the desirable Loft layout. Located at NUVO which is the much anticipated final phase of Avalon, Kitchener’s most coveted residential community. Creating a bold architectural statement against the skyline, NUVO is destined to complement the neighbourhood and add the exceptional to everyday living, in so many ways. NUVO offers the perfect setting to experience the best life has to offer. Start here, and go anywhere. Ideally located near shopping, restaurants, parks, universities, Highway 8 and just minutes from Downtown Kitchener. It all becomes possible here. Community Amenities: Four-seasons rooftop heated pool, Rooftop terrace and lounge, Food Hall, Arcade, Theatre room, Children’s playroom, Smart building system equipped with 1Valet resident app for digital access to intercom and amenity booking, Secure parcel delivery lockers connected to mobile phone, Facial recognition security system, High Fibre optic cables for optimal internet connection, Dog wash station, Fitness studio, Meeting room, Locker storage, Secure indoor bike racks, Underground ground parking (One Assigned per unit and Tenant pays $125, when the tenant needs the parking spot), Pet-friendly (max 12 kg). 215 Units to choose, 1 bed & 2 beds. Heat and Water are included. PARKING IS NOT INCLUDED IN THE PRICE OF THE UNITS But One is assigned per unit). (Optional - locker $60-parking -$125) Do not miss any time and book your showing! (id:63008)
86 Gardiner Drive
Hamilton, Ontario
Welcome to this bright and cozy basement apartment located in a desirable Gilkson neighborhood, Hamilton Moutain. Featuring 1 spacious bedroom and a 3-piece washroom, this home offers a generous open-concept kitchen and living room, ideal for comfortable living. Nestled in a quiet and kid-friendly area, with top schools, shopping, parks, and transit all nearby for added convenience. Tenants pay 30% of utilities. Includes 1 parking spot on the driveway and shared laundry with the main floor. Don’t miss this great opportunity to live in a prime location! (id:63008)
305 Pine Valley Drive
Kitchener, Ontario
Welcome to this beautifully maintained 5 Bedrooms-4 baths, 2 offices home in Kitchener’s sought-after Doon South neighborhood—just minutes from Conestoga College, the scenic trails of Doon Creek Natural Area, and quick access to Highway 401. From the covered front porch, you’re welcomed into a bright and well-designed main floor that balances open-concept living with defined spaces for family life. The formal living room at the front of the home offers a peaceful spot to unwind, while the separate dining room provides an elegant setting for entertaining. The kitchen features rich cabinetry, granite counters, stainless-steel appliances, a central island, and a stylish backsplash—flowing into a breakfast area overlooking the backyard. A cozy family room with a gas fireplace completes the main level, creating a warm and inviting atmosphere for everyday living. Upstairs, the spacious primary bedroom serves as a relaxing retreat with a walk-in closet and private ensuite bath, while the additional 4 bedrooms are perfect for kids, guests, or a home office. The walk-out lower level opens directly to a stunning backyard oasis designed for relaxation and entertainment. Enjoy the elevated deck with glass railings, multiple seating and dining zones, and a hot tub for year-round enjoyment. Steps lead down to a fully fenced yard featuring an in-ground heated salt water pool, and mature trees offering natural privacy. House has 2 sets of stairs going to up and 2 sets going down. Located close to schools, and trails that wind through this vibrant community, this home offers the perfect blend of comfort, lifestyle, and convenience for the modern family. (id:63008)
48 Frederick Avenue
Hamilton, Ontario
Just a 6-minute walk to vibrant Ottawa Street! This beautifully updated 2 bedroom, 1 bathroom home offers a maintenance-free backyard designed for entertaining while enjoying the perks of the Crown Point neighbourhood. The spacious front lawn features five large garden beds - perfect for growing fresh vegetables and herbs. A long driveway with parking for three leads up to the welcoming front porch with a newly built railing. Inside, natural light pours through the home from morning to evening, creating the perfect environment for thriving houseplants. The open-concept living room and kitchen are ideal for gatherings. The kitchen is outfitted with quartz countertops, stainless steel appliances - including a built-in dishwasher, wine fridge, and convenient pot filler. The updated 3-piece bathroom boasts brand-new tile and in-suite laundry with a folding counter for added functionality. Step out to the backyard and enjoy the large partially covered deck, which leads to a finished, insulated bonus space with hydro. Whether you’re looking for an office, workshop, yoga or art studio, the possibilities are endless. An additional insulated storage room with a separate entrance provides space for tools or could even be transformed into a sauna retreat. With Hamilton’s trendiest restaurants just steps away, you’ll love hosting friends for a cocktail at your new home before strolling to the patios of Ottawa Street. Does this sound like the perfect fit? Reach out today to book your private showing! RSA. (Photos were taken prior to the current tenancy, while the seller occupied the home.) (id:63008)
9148 Tapestry Court
Niagara Falls, Ontario
Welcome to 9148 Tapestry Court, located in the highly sought-after Fernwood Estates community of Niagara Falls. This beautifully maintained home offers a bright, open-concept layout with soaring ceilings and large windows that fill the rooms with natural light. The spacious kitchen features rich cabinetry, a centre island, stainless steel appliances, and a skylight, creating an inviting space for cooking and entertaining. Upstairs, you'll find three generous bedrooms, including a primary suite complete with a luxurious five-piece ensuite featuring a soaker tub and separate glass shower. The lower level includes an additional bedroom currently used as an office, a cozy family room with a gas fireplace and large windows, plus a finished basement offering plenty of storage and recreation space. Step outside to enjoy a private, fully fenced backyard with a covered deck and beautifully landscaped gardens, perfect for relaxing or entertaining. Additional highlights include a double car garage with inside entry, an aggregate & stamped concrete driveway, and a premium location close to parks, schools, shopping, and highway access. This home combines functionality, style, and comfort in one of Niagara's most desirable neighbourhood's. (id:63008)
35 Southshore Crescent Unit# 311
Hamilton, Ontario
Welcome to Waterfront Trails --- Lakeside Living at Its Finest! Step into this immaculate 1-bedroom condo just steps from the lake. This bright, open-concept unit boasts floor-to-ceiling windows, modern laminate flooring, and an upgraded kitchen complete with quartz counters, a breakfast bar island, and premium stainless steel appliances. Enjoy the outdoors from your 63 sq. ft. private balcony, and appreciate the convenience of underground parking and a secure storage locker. High-end blackout blinds add comfort and privacy. This well-managed lifestyle building offers a host of amenities, including a party room, yoga studio, and an expansive rooftop terrace with comfortable seating and breathtaking lake views. The building also features eco-friendly geothermal heating and cooling, keeping your utility bills low. Located in a peaceful lakefront community, yet close to highways, shopping, and some of Ontario's best wineries, it's the perfect blend of serenity and accessibility. (id:63008)
665 7th Street E
Owen Sound, Ontario
Welcome to 665 7th Street East, Owen Sound - a charming five-bedroom, two-bath bungalow perfectly situated on a quiet dead-end street with excellent proximity to parks, trails, and the recreation centre. Set on a deep 132-foot lot backing onto a ravine, this well-maintained property offers privacy, mature trees, and lovely landscaping that enhances its curb appeal. The home, built in 1985, features a combination of brick and vinyl siding, a single-car garage with an insulated door and built-in storage, a concrete driveway with parking for two, and a welcoming covered porch. The backyard is partially fenced and ideal for outdoor enjoyment, complete with a gazebo, shed, fire pit, and stone patio area. Inside, the main level features a bright living and dining area-perfect for entertaining-plus a spacious kitchen with an eating nook and ample cabinetry. There are three bedrooms on the main level and two additional bedrooms on the lower level, along with a large family room highlighted by a free-standing natural gas fireplace and a convenient kitchenette. Updates include 200-amp electrical service, vinyl/laminate flooring, a newer hot water tank, and a heat pump/split system in the living room. A wonderful opportunity for retirees, families, or first-time buyers looking for comfort, functionality, and a peaceful setting close to all amenities. (id:63008)
303 - 19 Woodlawn Road E
Guelph, Ontario
In real estate, we often talk about "The Great Wealth Transfer"... Across Guelph, were seeing families making big transitions: moms, dads, widows, widowers, and grandparents choosing to downsize, retire, and settle into the safety and sanctuary this wonderful city provides - close to their families and all the amenities they need. That's where this rare 3-bedroom condominium comes in! Units like this don't come up often in Guelph, and its an excellent option for those looking to downsize without sacrificing space. With plenty of room, its ideal for welcoming overnight caregivers if needed, or simply for having family come to stay. Inside, you'll find hardwood floors, an updated kitchen, and secured parking. Step outside and you're within walking distance to Walmart and other shops, as well as Riverside Park with its trails, gardens, and city-wide cultural events. Between 2020 and 2025, Guelphs senior population grew by nearly 50%, a reflection of just how attractive this city has become for retirement and family-focused living. 30319 Woodlawn is right at the heart of that story! So go ahead, move your mom (or dad!) into this building... They'll thank you!!! ;) (id:63008)
125 Lake Drive
West Grey, Ontario
Tired of your livelihood being in someone else's hands? Welcome to this charming home with a turn-key dog boarding facility, barn with 5 box stalls, tack room, hay storage and a small drive shed, all nestled on over 6 acres of picturesque land including a once registered apple orchard. The orchard walking trail is located behind the fenced-in yard at the house, go through the wooden gate and the orchard goes straight back to concession 6. Zoned specifically to operate a kennel, there is a 15-kennel (ample room to expand and add more kennels) dog boarding facility with a fenced-in run, previously operated as the highly regarded Day Away Pets for 17 successful years, with over 120 loyal clients. The present average rate at comparable facilities is approximately $40/day and the Sellers at the time of operating their facility were mostly at full capacity 7 days a week. The Sellers will happily spread the word to their former clients to assist in the launching of your business (their phone is still ringing with requests). The home itself exudes charm and warmth, with 3 bedrooms and 2 full bathrooms, a sun-filled country kitchen with views overlooking your pastures and a finished lower level with a walkout, providing even more living space. The rustic design and original features of this wartime home have been lovingly maintained, while the updated conveniences offer the best of both worlds. For animal lovers, the property offers an ideal home for your horses, livestock, and other small farm animals. Whether you're enjoying a morning coffee on the wrap around deck, tending to your animals, or simply walking through your own private paradise surrounded by apple trees, the possibilities are endless. Also perfectly suited for a Sniff Spot (google Sniff Spot) location to generate a more passive income . Just minutes from Markdale's many amenities, the new hospital, schools, hiking trails, rivers and lakes. Furnace -2022, Roof-2013, Septic Inspected & Pumped -2024 (id:63008)
Pt Lt 20 Concession 4 Road
Puslinch, Ontario
The rural retreat you have been dreaming of awaits you with this fine offering; 1.12 acres with easy access to the 401 and only minutes from Cambridge or Guelph, making it the perfect spot to build your dream home with the serenity of country living, yet be close to schools, shopping and activity centres for the kids. Come see this beautiful building site, and bring your dream home Blue Prints. (id:63008)
284 Garafraxa Street
Chatsworth, Ontario
Spacious 2-storey home offering 9 rooms and 2 bathrooms on a beautiful 65 x 130 ft lot surrounded by mature landscaping. The main floor features a kitchen, dining room, living room, and a 6-piece bathroom with double sinks and dual shower heads. An addition provides a versatile family room or 5th bedroom, along with a convenient coat and laundry room. Upstairs, you’ll find 4 well-sized bedrooms and a 2-piece bathroom. The property boasts a large circular driveway with ample parking, plus sheds with cement and patio stone flooring for additional storage. Enjoy the tranquil setting with a variety of established trees, including red, green, and variegated maples, magnolias, rose of Sharon, and African violet. The partial walkout basement offers potential for future development. Photos have been de-furnished (id:63008)
154 Church Street
Kitchener, Ontario
Exceptional Legal Duplex with In-Law Suite — Steps to Downtown Kitchener! This fully legal duplex with an additional in-law suite offers an outstanding investment opportunity in one of Kitchener’s most convenient locations. Just a 5-minute walk to downtown and close to the LRT line, this property is ideal for investors or owner-occupiers seeking strong rental income and minimal upkeep. Featuring two spacious 2-bedroom units and a 1-bedroom in-law suite, this well-maintained home is designed for low-maintenance living. Recent updates include a newer roof and newer furnace, providing peace of mind and reduced operating costs. Each unit has separate utilities, with tenants paying all their own utilities, maximizing net returns. Outside, enjoy parking for up to 5 vehicles—a rare find so close to the city core. With current rents of $1,875, $1,600, and $1,200, this property generates strong income with solid, reliable tenants already in place. Whether you’re looking to expand your investment portfolio or live in one unit while renting out the others, this versatile property checks all the boxes. Prime location, solid income, and worry-free ownership—this one won’t last long! (id:63008)
144 Victoria Street
Simcoe, Ontario
In search of your own backyard oasis? Well you've found it! This stunning brick bungalow boasts a kitchen walkout to an elevated deck, and a basement walkout to a breathtaking in-ground pool and entertainment patio/gazebo ideal for this scorcher of a summer! From your living room look across to the beauty of the Norfolk Golf and Country Club, with an open concept to the updated kitchen, that looks out to the multi tiered deck and backyard. New updates and renovations providing tons of living space for the growing family or those who love to be the lynchpin of family and friends' get-togethers. Create the ideal den for family nights in the oversized rec room downstairs. Extremely convenient location to any amenities you could need downtown. Storage shed providing extra room for your lawnmower, motorcycle or any thing you need! The pool heater, liner, pump and surrounding concrete all updated in 2017. A quick walk to a wonderful walking trail in Simcoe. This home is the next step, or a very magnificent beginning to your real estate journey! (id:63008)
261 Hespeler Road
Cambridge, Ontario
Excellent opportunity to own Save Spot Liquidation, a well-established retail business in a prime Cambridge location. The premises offer approx. 5,000 sq. ft. with low rent of only $5,200/month including TMI, secured under an 8+ year lease. The property features a loading dock, ample parking, and excellent visibility on Hespeler Street. Significant leasehold improvements valued above the asking price are already in place, making this a turnkey opportunity. Currently operating as a successful liquidation store, the versatile layout also suits other businesses such as a discount grocery outlet, ethnic supermarket, furniture warehouse, gym/fitness centre, or kids’ play/trampoline park.All store inventory is extra. (id:63008)
357 Grangewood Drive
Waterloo, Ontario
The perfect option for multi-generational living, in-law suite, or a mortgage helper! Beautifully renovated duplex bungalow situated on a highly sought-after, family-friendly crescent in Waterloo, This home features two self-contained units — ideal for aging parents, adult children, or extended family. Extensively updated throughout, including a fully permitted basement suite completed in 2020. Each unit has its own heating and cooling system, separate gas and hydro meters, and private in-suite laundry. The main floor features 3 spacious bedrooms and 1 modern bathroom, along with a large, open-concept living space. The kitchen is a chef’s dream, with quartz countertops, stainless steel appliances, and a breakfast bar that flows seamlessly into the dining and family rooms. The lower level offers a bright and welcoming 1-bedroom suite with a den, perfect for a home office or guest room. Enjoy cozy evenings by the gas fireplace, and take advantage of custom heating controls in each room, a wall-mounted AC unit, and a stylish kitchen with generous storage, countertop space and a breakfast bar. Outside, you will find a metal roof, large private fully fenced lot and double-wide driveway with space for 6 vehicles including a car port, providing ample parking for the whole family, plus a massive wood deck and spacious backyard to BBQ and entertain! Located in a highly desirable Waterloo neighbourhood, just steps from transit, minutes to the expressway access, and close to parks, green space, shopping, and all amenities. (id:63008)
309 Barton Street E
Hamilton, Ontario
Welcome to 309 Barton Street East, a prime ground floor commercial space located in the heart of Barton Village—one of Hamilton's most walkable and rapidly revitalizing districts. This vibrant area is home to a dynamic mix of thriving small businesses, some long standing cafes/bars, and a niche butcher shop, offering strong foot traffic and community engagement. Rent is + hydro only. Situated just steps from the General Hospital and the Ron Joyce Children's Health Centre, this location is ideal for retail, studio, office, or wellness uses. (Refer to C5a zoning for full list). Property Highlights: Flexible shell space ready for your custom fit-out, Includes private bathroom and office space, Part of a community-oriented building and BONUS: Access to a unique shared outdoor lounge area at the rear, featuring artificial turf and a colorful, locally painted mural—perfect for relaxing or informal meetings. Join the momentum of Barton Village and bring your business to a community-focused and high-visibility location! (id:63008)
5 - 5 Palmer Marie Lane
Arran-Elderslie, Ontario
Welcome to 5 Palmer Marie Lane, a Life Lease Unit in an adult community! This beautifully crafted, accessible 1435 sq. ft. bungalow(4 plex) is a perfect blend of comfort, style, and functionality. Built in 2022, this home boasts exceptional quality and workmanship. On the main level, you'll find a chef-inspired kitchen featuring custom maple cabinets, an island/ breakfast bar, and quartz countertops. The open-concept dining and living area provide a warm, welcoming space for entertaining or relaxing. The primary bedroom is a spacious retreat with ensuite having a 4 ft. shower, soaker tub and 2 walk-in closets, while the second bedroom with walk in closet is perfect for guests or a home office. Laundry is conveniently located on the main level but could be relocated to the basement. With a STAIR LIFT to the lower level accessibility allows you to enjoy a large family room with a walk out to a private patio. A third bedroom and 3-piece bath provide additional living options, along with a huge storage room, utility room and cold room. Lower level is easily the perfect in law suite with a few renovations. In floor heat runs in the basement and can be connected with a heat source. Enjoy the outdoors from the front porch, upper deck, or lower patio. The attached garage is generous and lined in easy care Truscore. Concrete driveway for 2 vehicles. Monthly fees in 2024 were $381. Maintenance-free living is at its finest, with snow removal and lawn care taken care of for you. This well-maintained, worry-free home is perfect for those looking to downsize without sacrificing quality or style. (id:63008)
1588 Skyline Drive
Huntsville, Ontario
Sought after sunlit and spacious 4 bedroom plus den, 3+1 bathroom is an ideal residence in the heart of Hidden Valley community. Ski to the hill or stroll to the fabulous 300'+ beachfront on prestigious Pen Lake with a private park featuring beach volleyball, bathroom, picnic tables, space to play or lounge as part of your membership in the Hidden Valley Property Owners Association. Great interior design with large sunlit primary rooms. The sunlit living room has vaulted ceilings, Muskoka stone gas fireplace and sliding patio doors to front deck. Hardwood flooring in beautiful country size kitchen including newer up to the minute white cabinetry with glass doors, eat at counter, large window with forest views over your very private back yard. Lovely hardwood floors continue into the dining and sitting room with french style doors to large rear deck ideal for barbequing, entertaining featuring an included gazebo. Main level primary bedroom with 3 piece ensuite is privately positioned in the residence away from other living spaces. 2nd level features 2 bright and spacious bedrooms and 4 pc bath. Lower level has a large family room with a gas fireplace and a fun party room with a potential wet bar and large patio door to another rear deck and patio. 1 bedroom plus den and an up to date 4 pc bathroom walk out door to the rear yard completes the lower level. Recreational residence is a pleasure to view with many upgrades including the septic bed was updated in 2018 (rated for 3 bdrms), gas furnace new in 2024, new electrical panel & some newer windows. The home boasts maintenance free vinyl siding, absolute private rear yard with level space for kids, gardens, potential for swimming pool, set back nicely from the street, attached single car garage. Located in one of the best areas for year round active living with bike trails, ski hill, beach, resorts, restaurants, golf all within walking distance or a short drive. Only 10 minutes to downtown Huntsville. (id:63008)
72 Victoria Street S Unit# 23
Kitchener, Ontario
CollabHive offers fully serviced and furnished offices with 24/7 access, designed to help you work, connect, and grow.Conveniently located in Kitchener's vibrant corporate district - just steps from Google and leading tech companies, and easily accessible from all major highways - whether you're a solopreneur, start-up, or a scaling company, CollabHive private offices and co-working spaces puts your business needs at the center of a very productive and creative environment.Enjoy ultra-high-speed internet, modern furnishings, and access to premium amenities including fully equipped meeting rooms, soundproof pods, and podcasting studios, and more. The inspiring CollabHive environment fosters productivity, networking, and collaboration within our dynamic member community. CollabHive offers flexible membership options with short- or long-term private offices and co-working spaces to any size of team. (id:63008)
6127 First Line
Erin, Ontario
Looking for an idyllic country home at an affordable price? This unique bungalow sits tucked back a few hundred feet from the road on a sprawling, treed 10-acre parcel, offering the perfect balance of privacy and natural beauty.The home itself provides over 2,000 sq. ft. on the main level, featuring 2 bedrooms, 2 bathrooms, and multiple inviting living spaces. Host gatherings in the vaulted Family Room with gas fireplace, or enjoy a quiet evening in the cozy Living Room with wood-burning stoveboth with walkouts to the private yard. The lower level also offers a walkout, creating excellent potential for future living space or in-law accommodations. Step outside and imagine the possibilities, grow your own vegetables and flowers, start a beehive, or simply wander the cut trails through the forest, perfect for hiking, bird watching, or unwinding in the peaceful outdoors. All this, while being just 15 to 20 minutes from town in nearly every direction - Fergus, Orangeville, Erin, or Acton. Escape the city, bring your redecorating ideas, and make this your dream countryside home. (id:63008)
300 - 23 - 72 Victoria Street S
Kitchener, Ontario
CollabHive offers fully serviced and furnished offices with 24/7 access, designed to help you work, connect, and grow.Conveniently located in Kitchener's vibrant corporate district - just steps from Google and leading tech companies, and easily accessible from all major highways - whether you're a solopreneur, start-up, or a scaling company, CollabHive private offices and co-working spaces puts your business needs at the center of a very productive and creative environment.Enjoy ultra-high-speed internet, modern furnishings, and access to premium amenities including fully equipped meeting rooms, soundproof pods, and podcasting studios, and more. The inspiring CollabHive environment fosters productivity, networking, and collaboration within our dynamic member community. CollabHive offers flexible membership options with short- or long-term private offices and co-working spaces to any size of team. (id:63008)
305 - 55 Blue Springs Drive
Waterloo, Ontario
This absolutely stunning corner unit boasts floor to ceiling windows which beautifully frame gorgeous views of mature gardens and calming green-space. Offering over 1200 square feet of easy living, including 2 large bedrooms and 2 full bathrooms, this spacious condo is a truly rare commodity. The wide open living space flows easily into a generous dining area, providing an effortless layout for entertaining. Relax for a while in the cosy den and enjoy the spectacular vista on any given day. Cook up new recipes and old favourites in the freshly updated kitchen, which offers ample storage for all your culinary desires, along with a delightful breakfast nook where sharing morning coffee and planning the day's adventures is always on the menu. Mechanically upgraded with a newer Heat Pump, Unit 305 includes an underground parking spot plus a large storage locker, along with all the appliances... there's really nothing to do here except move in. Minutes from Uptown Waterloo, walking distance to transit and shopping, there's something here to delight everyone. With an upper patio, a well-stocked library, a party room, shared workshop space, ample visitor parking, and easy access to some of the most scenic trails in Waterloo, this lovely condo is definitely worth a closer look. Please note that Dogs are not allowed in this building. (id:63008)
1453 Minnicock Lake Road
Dysart Et Al, Ontario
Imagine your own acreage with trails for skiing, snowshoeing and hiking, all out your back door. This 3 bedroom, 2 bath home has everything you are looking for. 30 acres of pristine forest with a scenic marsh, lovingly called "The Meadow". The forest is part of a forest management plan to reduce property taxes. The home is immaculate and extremely well maintained with several upgrades over the past six years. You will love the ground level walk-in to the rec room with high ceilings, a cozy WETT certified woodstove, and combined washroom/laundry. The upper level has two decks for entry and for barbecuing or just relaxing with your morning coffee. Check out the kitchen with updated appliances and an island with pot drawers for extra storage. The driveway has room for all your company, and a fabulous 12'x16' shed is great for toys, storage or a workshop. Come walk the trails, breathe, and reconnect with the outdoors. Discover the adorable campsite/bonfire pit at the marsh - a great place to relax, and in the Winter months you can ski or snowshoe across the meadow to a beautiful forest on the other side. You are 15 minutes from Haliburton Village and all that The Highlands has to offer. Great restaurants, shopping and festivities year-round. (id:63008)
934 Old Durham Road
Brockton, Ontario
Enjoy stunning sun sets from the West facing deck of this custom built 4 BR home over looking Walkerton. From first entry through the beautiful foyer you can feel the quality & workmanship of this beautiful home. The private den/office is directly off the foyer & as you move ahead you enter the open concept main living area, that is flooded with natural light to accent the custom kitchen with granite counter tops, S.S. appliances, raised bar & walk-in pantry. Both the den & kitchen have beautiful gas fireplaces & the main area leads out to the deck with awnings or the North facing porch. The floor plan is accented with main floor M.B. & 3 bedrooms & large rec. room down stairs. Access to garage from all levels. The 22x22 2-car garage also has an extra work area. See it to truly appreciate all the extra features this home has to offer. (id:63008)

