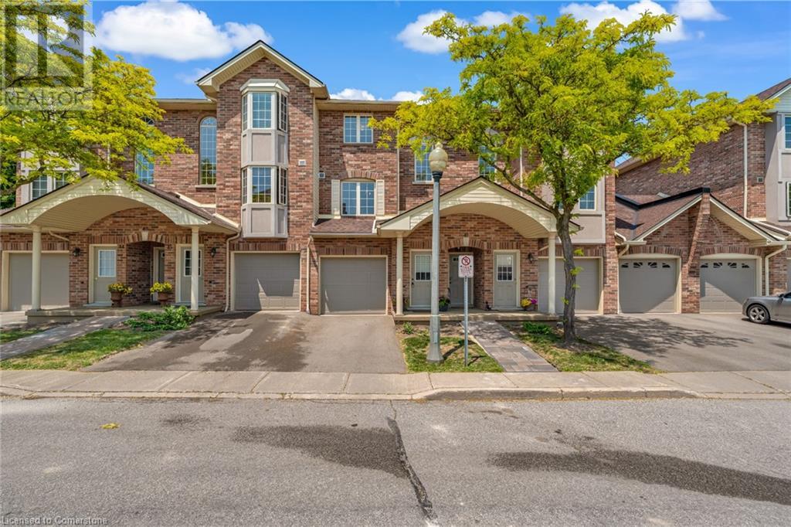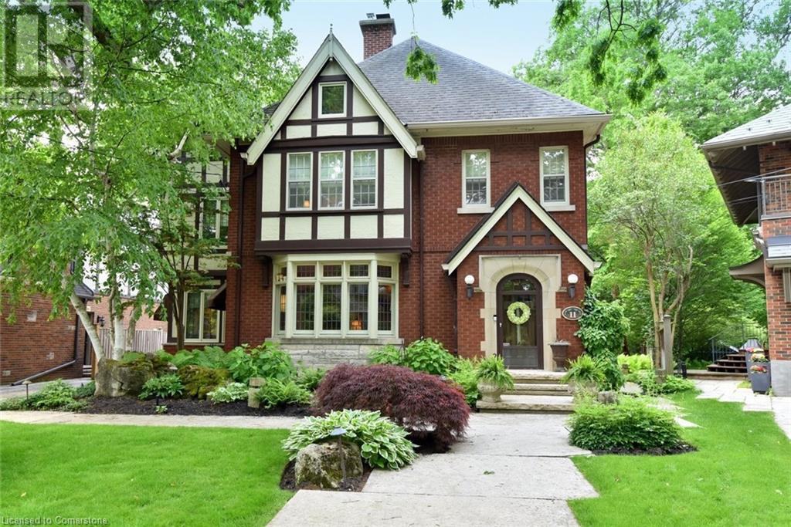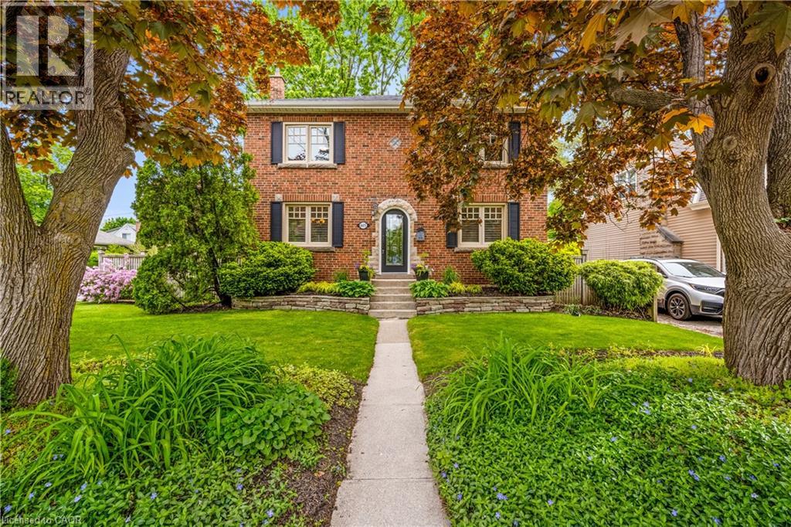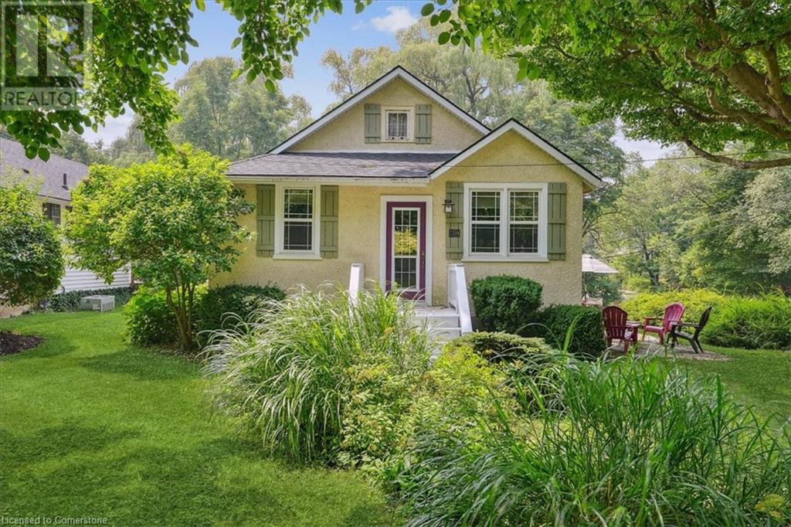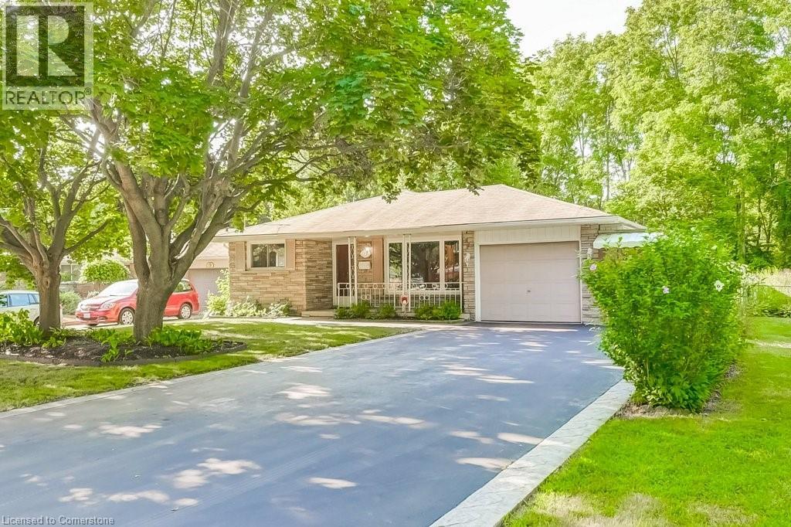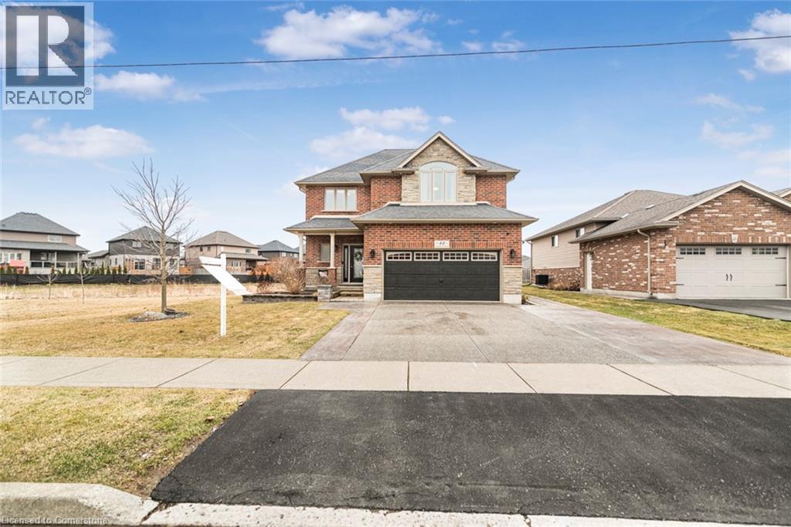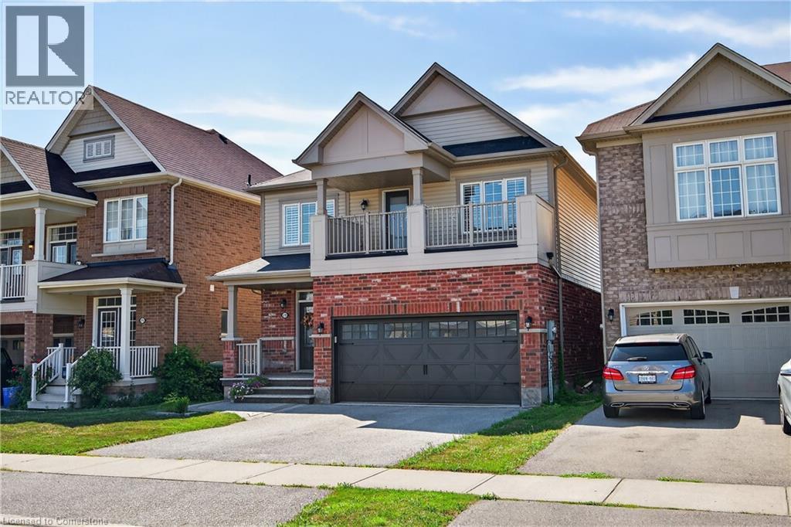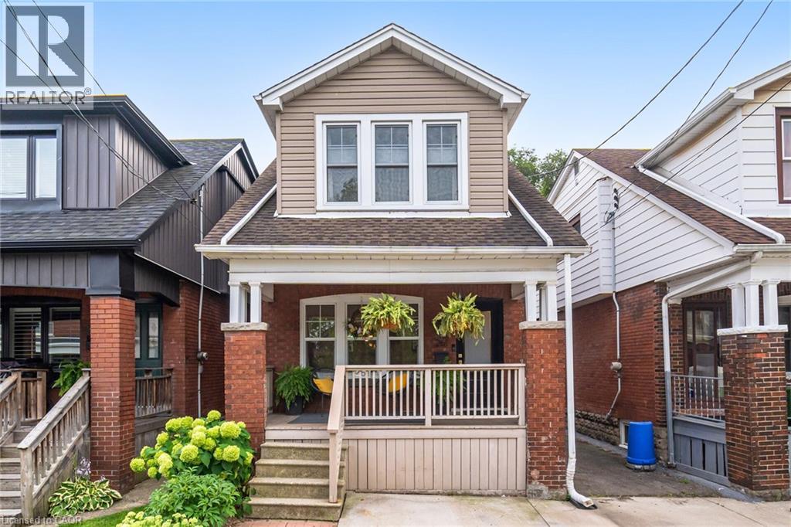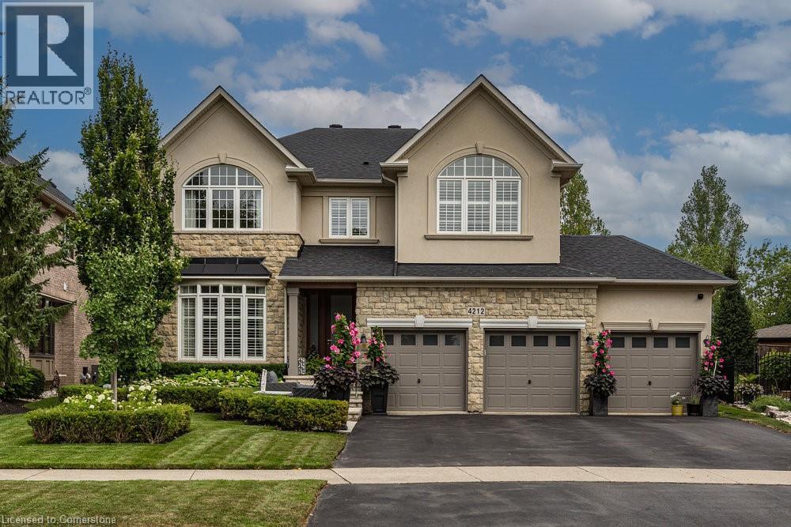4045 Upper Middle Road Unit# 46
Burlington, Ontario
Welcome to 46-4045 Upper Middle Road located at the South of the Green complex – a charming enclave nestled in the heart of Burlington’s prestigious Millcroft neighbourhood! Surrounded by lush parks, scenic trails, and top-rated golf courses, this beautifully maintained 2-bedroom, 2.5-bathroom townhome offers the perfect blend of comfort and convenience. Flooded with natural light, the open-concept main floor features a large kitchen that flows naturally into he dining space and spacious living area with walk-out to a private balcony and gas fireplace. The primary bedroom boasts a generous walk-in closet and a private ensuite, with spare bedroom and upper-level laundry adds everyday convenience. Enjoy quick access to the QEW and Highway 407, making this home a commuter’s dream. With shopping, dining, and everyday essentials just around the corner at Appleby Crossing and Burlington Centre, this move-in-ready condo is the ideal home base for modern living. (id:63008)
11 Oak Knoll Drive
Hamilton, Ontario
Welcome to this exquisite 2.5 storey Tudorhome, nestled on a beautiful landscaped Ravine lot in the heart of Westdale-one of Hamilton's most coveted and historic neighborhoods. This elegant 4-bedroom/4-bathroom residence beautifully blends preserved architectural charm with tasteful modern enhancements. Professional landscaped gardens featuring a custom outdoor fireplace/pizza oven & built in fire grill. The inviting living room is equally captivating featuring bay windows with original leaded glass panes and a stunningmarble wood burning fireplace- a timeless focal point ideal for cozy evenings. The formal dining room exudes character with original built-in corner cabinets and French doors leading to a serene outdoor setting. Just off dining room is a bright, window-lined family room flooded with natural light, it provides a cozy yet open space perfect for casual living. Step into the heart of the home, an oak kitchen filled with natural light from overhead skylights, upgraded lighting, slate flooring and a professional 6-burner dual gas range. Second floor you will find three generous bedrooms and a 3piece bathroom. It also boast's a private office/media room with built in cabinets, in floor heating and views overlooking the gardens. Third floor primary suite provides an elevated retreat nestled in the tree tops-offering ultimate privacy and picturesque views. Ensuite with sunken tub/and walk in glass shower. The central staircase showcase's stained glass windows, preserving the soul of this century home. Downstairs a fully finished lower level includes wine cellar with a secondary family/media room, a two-piece bath and kitchenettearea- ideal for entertaining and wine tastings. This one-of-kind is steps away from trails, schools, McMaster University, easy access to public transit & #403 , walk to boutique shops, Movie Theatre of Westdale Village. Schedule your private viewing today to experience the unparalleled charm of this stunning home. (id:63008)
605 Emerald Street
Burlington, Ontario
Step into timeless elegance with this beautifully maintained Georgian style home in the heart of downtown Burlington. Featuring a striking red brick facade, classic black shutters, and a stately arched stone entryway, this home exudes charm and curb appeal. Nestled beneath mature trees and surrounded by lush perennial gardens, it offers the perfect blend of historical character and modern comfort. Inside, enjoy a large living room, eat-in kitchen, and a convenient 2-pc bath. Upstairs boasts a spacious primary bedroom with two closets and a cozy nook ideal for a home office or reading space, plus two more generous bedrooms and a 4-pc bath. The finished basement offers a rec room perfect for entertaining or kids' play. Step outside to a private, fully fenced backyard, ideal for pets, play, or your morning coffee. Walk to the lake, shops, restaurants, schools, and transit. Close to major highways. A rare opportunity in one of Burlington’s most sought-after locations! (id:63008)
94 Centre Street
Niagara-On-The-Lake, Ontario
Charming 2-bedroom Craftsman bungalow on a desirable corner lot just three blocks from Queen Street in the heart of Old Town Niagara-on-the-Lake. This beautifully maintained home sits on a mature ravine lot and combines a rare blend of character and potential. Featuring original pine hardwood floors, custom cherry wood wainscoting, and a bright eat-in kitchen, the home is filled with warmth and natural light. A standout feature is the detached double car garage, complete with a full loft and electrical service, ideal for a studio, workshop, or future guest suite. Take advantage of a walkable lifestyle with nearby shops, restaurants, the Shaw Festival Theatre, parks, and waterfront paths. Whether you're looking for a full-time residence, weekend retreat, or investment opportunity, 94 Centre Street provides timeless charm in one of Niagara's most sought-after neighbourhoods. (id:63008)
21 Oakley Drive
Niagara-On-The-Lake, Ontario
Welcome to the heart of Wine Country, where elegance meets craftsmanship. This brand-new designer bungalow by award-winning Parkside Custom Homes is a refined retreat tailored to suit families of all sizes, blending upscale comfort with timeless design. Step inside to an expansive open-concept layout featuring soaring 10-ft ceilings, 14ft foyer, 8-ft doors, and a stunning cathedral ceiling in the great room. The gourmet kitchen boasts sleek modern cabinetry, pantry with coffee bar making both daily living and entertaining a breeze. Indulge in the spa-like primary ensuite complete with a luxurious walk-in glass and tiled shower and stand alone tub. Engineered hardwood floors run throughout, complemented by thoughtfully curated finishes including 7 baseboards, enlarged window and door casings, and oak stairs leading to a beautifully finished lower level. Downstairs, you'll find a spacious rec room, an additional bedroom, a 4-piece bath, and dedicated zones for a family room and games or fitness area—perfect for multigenerational living or weekend entertaining. Outside, the home is wrapped in a rich blend of stone, stucco & brick, exuding sophisticated curb appeal. A covered front porch welcomes you in, while the rear covered deck offers a peaceful outdoor sanctuary. The fully sodded yard and paved driveway complete this turnkey package. With a deeper double-car garage, and only one final lot remaining in this exclusive enclave, this is an exceptional opportunity to experience refined living just minutes from Gretzky Estates, world-class wineries, acclaimed restaurants, and major commuter routes. (id:63008)
11 Rogers Road
Dundas, Ontario
Estate sale - One owner home located on a very private large treed lot. Privacy at its best. Located at the end of the street. Good sized 4 level backsplit ideal for large Family or in-law set up. Rail trail location - great for McMaster employees. Handy to Dundas Conservation Area. Small town charm with all amenities. A great place to grow your family. (id:63008)
48 Craddock Boulevard
Jarvis, Ontario
Welcome to this fabulous family home in a terrific Jarvis neighbourhood! Built by one of the areas premier builders, Keesmaat Homes, this home was custom built and designed by the current owners and has been meticulously maintained since being built in 2010. Terrific curb appeal begins the tour with extended parking area for 3 cars wide. The cozy covered porch greets you upon entry to the spacious foyer. The main floor is open concept with a family room with tray ceilings, a large dining/entertaining area and the terrific kitchen, complete with an island with prep sink and gleaming granite counters. The main floor laundry/mudroom enters in off the double car garage. A convenient 2 piece bath completes the level. Upstairs are 4 bedrooms and the main 4 piece bath. The primary suite is oversized and features a 4 piece ensuite and walk in closet. The lower level is an entertainers dream complete with fireplace and built ins in the family room and a fabulous wet bar area with live edge counter. The backyard is warm and welcoming with the patio and a separate shed. There are no neighbours directly to the north of this property. Move in, relax and enjoy this quality family home! (id:63008)
279 Voyager Pass
Binbrook, Ontario
Back onto peaceful trails and a pond in one of Binbrook’s most sought-after pockets! This beautifully designed 4-bedroom, 4-bathroom home offers over 2,600 sqft of finished living space, including a fully finished basement. The main level features a formal dining room, spacious living room with custom gas fireplace and built-ins, and an open-concept kitchen with granite counters, stainless steel appliances, and glass backsplash. Upstairs, the primary suite includes a walk-in closet, 5-piece ensuite, and walkout to a charming front balcony. The second level also includes three more bedrooms, a 4-piece bath, and convenient bedroom-level laundry. The finished basement adds a large family/rec room with custom built-ins, a second fireplace, a 2-piece bath, and bonus storage areas. Step out to the backyard oasis complete with a deck, pergola, and tranquil pond views. Additional highlights: hardwood floors, California shutters, upgraded light fixtures, double garage, and aggregate front walkway. Close to parks, schools, and amenities — this one checks all the boxes! (id:63008)
94 Royal Avenue
Hamilton, Ontario
Excellent opportunity in sought-after West Hamilton — just minutes from McMaster University and Westdale Village. This updated 3-bedroom, 1.5-bath home sits on a 24' x 100' lot and has been well-maintained and upgraded, offering strong rental potential or comfortable family living. Previously rented to grad students at premium rates. Main floor includes a bright living room, updated eat-in kitchen (2024) with new stove and dishwasher, powder room, and a main-floor bedroom. Upstairs you'll find two large, bright bedrooms and a fully updated 4-piece bath (2024). The partially finished basement features laundry, storage, and potential for a 4th bedroom or home office. Enjoy a private, fenced backyard with room to relax or grow. Additional updates include new AC (2022) and updated bathrooms (2024). Close to transit, parks, schools, shopping, and McMaster — this move-in-ready home is a smart choice for both investors and end users. Don’t miss this turnkey opportunity in West Hamilton (id:63008)
261 Homewood Avenue
Hamilton, Ontario
Step into charm and comfort with this captivating 3-bedroom detached gem, perfectly nestled in a sought-after Kirkendall neighbourhood and minutes from vibrant Locke St. South. Enjoy your own private backyard sanctuary, complete with a spacious entertainer’s deck—ideal for summer nights under the stars. Inside, discover gleaming original hardwood floors, a stylishly updated kitchen with modern appliances, and two pristine baths. The partially finished basement offers endless possibilities—perfect for a home office, gym, or cozy retreat; currently used as an Airbnb. Close to schools, lush green spaces, and all the amenities you need, plus the convenience of EV charging at home. This is more than a house—it’s the lifestyle you’ve been waiting for. (id:63008)
4212 Kane Crescent
Burlington, Ontario
Welcome to Prestigious Millcroft – This stunning two-storey home offers just over 3,500 sqft with an exceptional blend of elegance, comfort, and location. Backing directly onto the lush greens of Millcroft Golf Club, this property provides unmatched views and a serene backdrop for everyday living. Step inside to discover a spacious layout featuring two-storey ceilings within the formal living room and a formal dining area adding an extra touch of sophistication. The walk-out gourmet kitchen features high-end finishes, ample cabinetry, and a large island — perfect for gathering. Adjacent is a sun-filled family room with cozy gas fireplace. A very generous laundry room featuring another walkout, powder room and inside entry from your triple car garage complete this level. Upstairs, you’ll find 4 generous sized bedrooms, along with 3 full bathrooms. The primary retreat is a true sanctuary, featuring a luxurious ensuite with double-sided fireplace—enjoy its glow from both the spa-like bathroom and the bedroom. A beautiful walk-in closet completes this private haven. Two additional bedrooms each with walk in closets share a Jack and Jill ensuite with skylight. A fourth bedroom and an additional stand-alone full bath on the second floor provide comfort and privacy for family or guests. The unfinished basement spans just over 1,650 sqft, offering endless potential to customize to your needs—whether that’s additional bedrooms, recreation space, home theatre, or gym. Conveniently, it’s already been prepared with a roughed in bathroom and contains cold storage. With an expansive backyard directly overlooking the fairway, this home offers both tranquility and prestige in one of Burlington’s most sought-after communities. This home is close to top-rated schools, parks and all major amenities. Don’t miss this incredible opportunity to own a spacious, move-in-ready home with room to grow in the heart of Millcroft! (id:63008)
220 Lemon Grass Crescent
Kitchener, Ontario
Welcome to 220 Lemon Grass Crescent, a stunningly updated 3-bedroom, 3-bathroom home in one of Kitchener’s most desirable neighborhoods. Recently renovated with brand-new hardwood flooring, fresh paint throughout, updated ceilings, and refinished stairs, this home shines with modern elegance. The open-concept main floor offers bright living and dining spaces, complemented by a functional kitchen with excellent storage and counter space. Upstairs, the spacious primary suite features a private ensuite, with two additional versatile bedrooms perfect for family, guests, or a home office. Major upgrades include new energy-efficient heat pumps, providing year-round comfort while helping save on utility costs. A large backyard creates the perfect setting for gatherings and relaxation. Families will love the proximity to Westvale PS, Sandhills PS, Holy Rosary CES, St. Dominic Savio CES, Resurrection CSS, and Forest Heights CI. Move-in ready, stylish, and efficient—this is a true gem. (id:63008)

