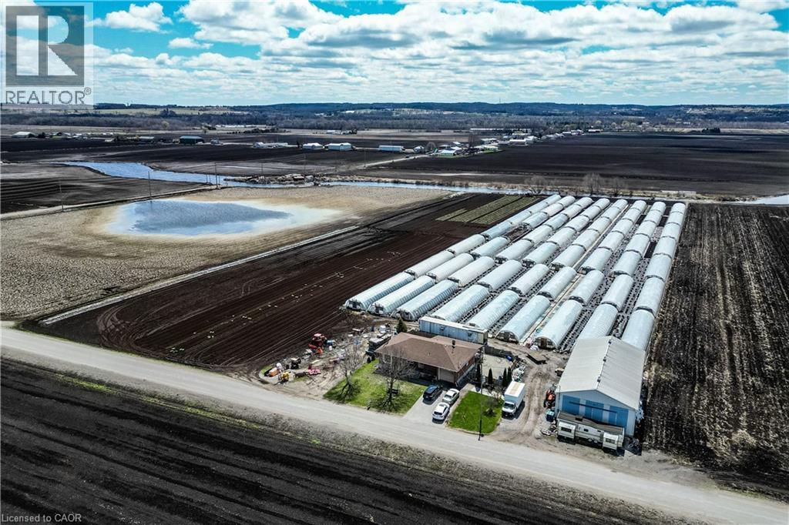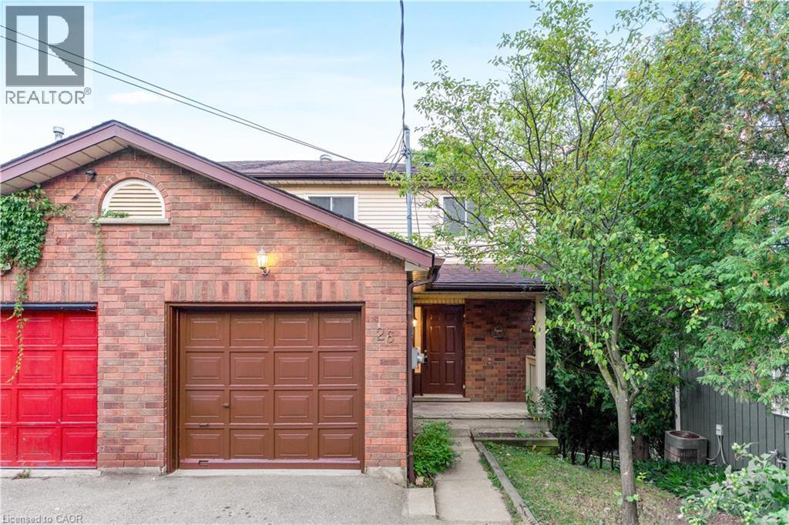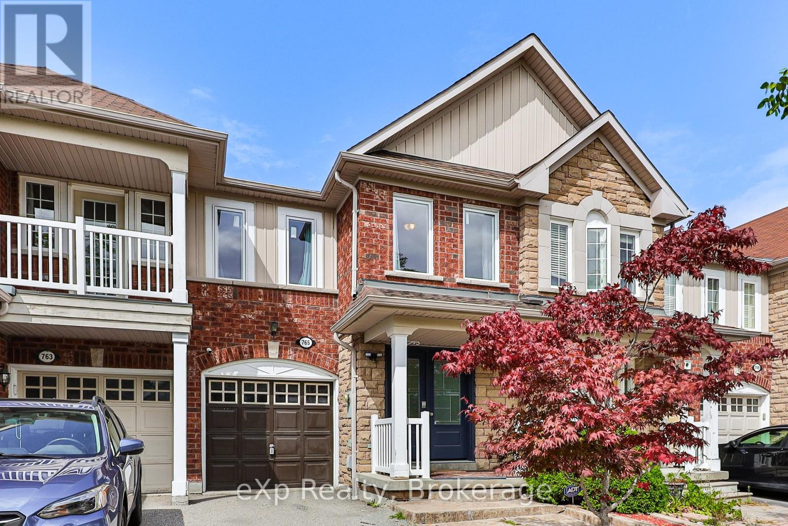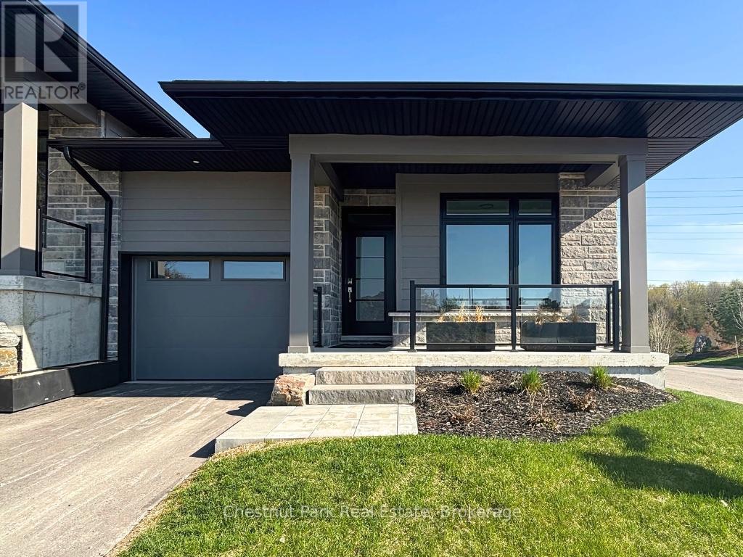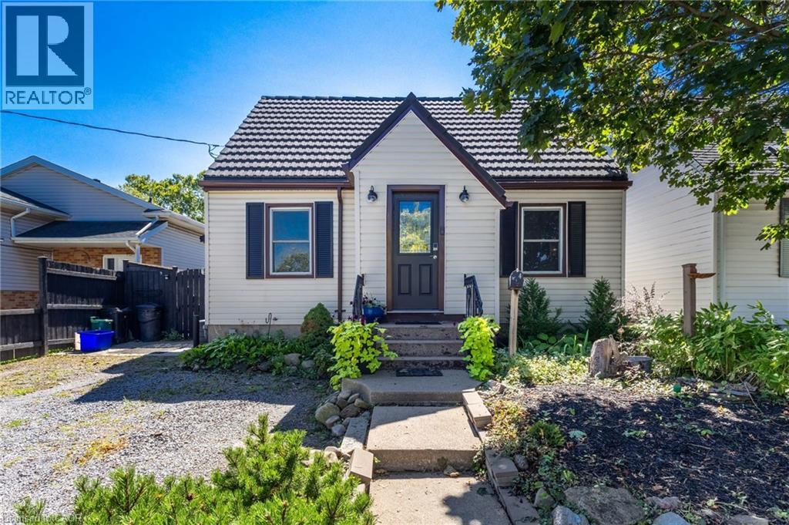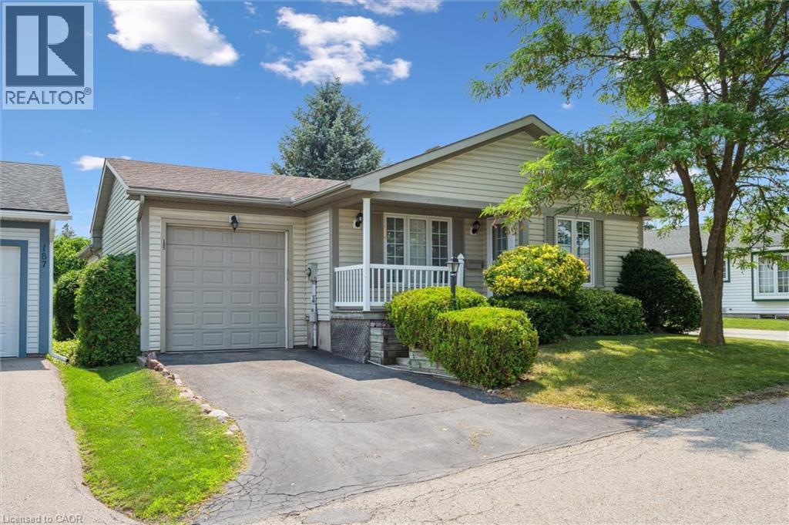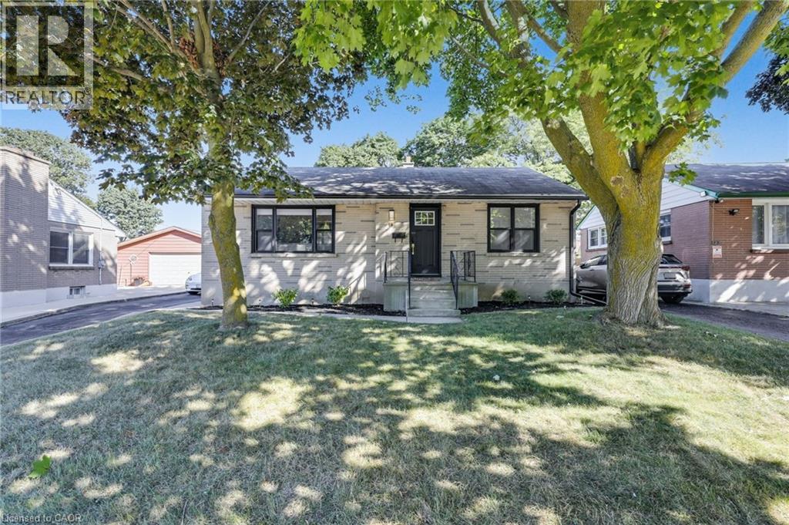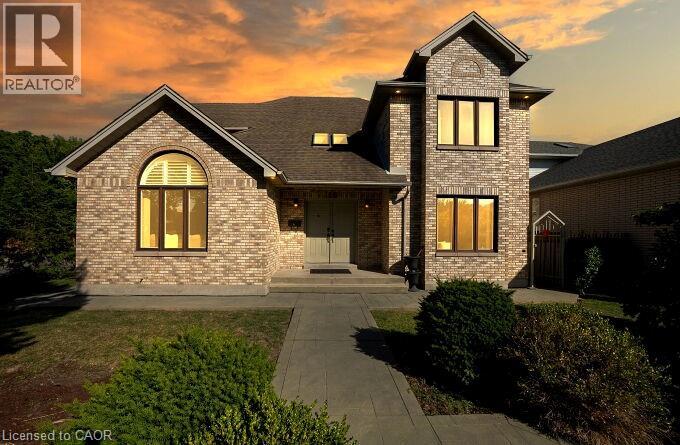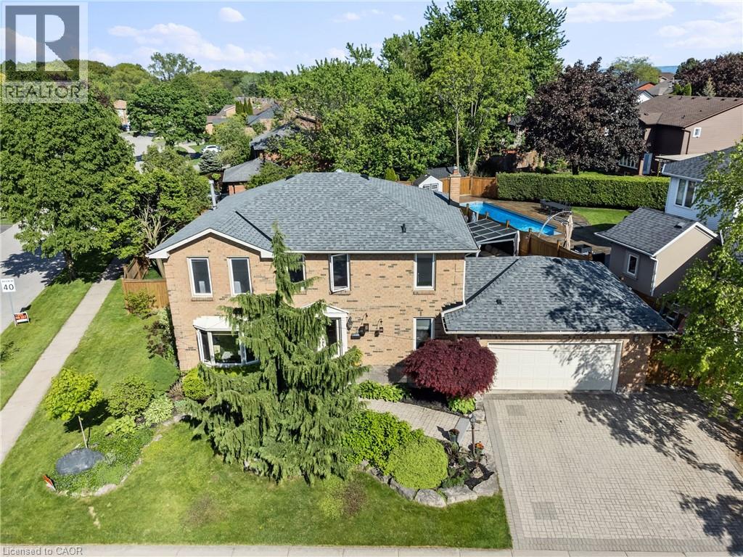331 Tornado Drive
Bradford West Gwillimbury, Ontario
Welcome to 331 Tornado Dr, Nestled in the Quiet Farming Community of Bradford West Gwillimbury. This residential farmland is a terrific opportunity for those seeking a blend of farm living and city convenience. Exceptionally Well Maintained 3+1 Bungalow with finished basement. Large covered Deck And expansive Patio - Perfect For Entertaining and BBQs! Seller willing to train new owners. 10 Acres of Rich, Holland Marsh Muck Soil, Zoned Marsh Agriculture. Includes: Large Barn, Employee Accommodation, 58 Greenhouses, Refrigerated Trailer, Kubota Tractors and other Farming Equipment. Close To The Hustle And Bustle Of Downtown Bradford. Conveniently Located just Off Hwy 400, 10 -15 min Drive To Upper Canada Mall, Walmart, Costco, Home Depot, Canadian Tire, Home Depot, Sports Centre, Tim Hortons, Etc) & Bradford Go Station. (id:63008)
26 Woolwich Street
Kitchener, Ontario
Welcome to 26 Woolwich Street, Kitchener a versatile home in a prime location thats perfect for first-time buyers, families, or investors. Just steps from schools, parks, shopping, transit, and major amenities, this property combines convenience with lifestyle. Featuring 3 spacious bedrooms, 2 bathrooms, and a fully finished walkout basement with in-law suite potential, its an excellent option for multi-generational living or generating rental income. Recent updates include a brand-new kitchen, refreshed bathroom, modern pot lights throughout the main floor, new vinyl flooring, fresh paint, and no carpet making it completely move-in ready. The beautifully treed yard is perfect for gardeners, while outdoor enthusiasts will love the quick access to canoeing and trails along the river. Popular Kitchener eateries are just around the corner, Bridgeport Public School is within walking distance, and bus stops are only steps away this home truly has something for everyone. (id:63008)
765 Sunbird Drive
Pickering, Ontario
This beautifully renovated freehold townhome offers over 1,800 sq ft above grade, nestled on a premium ravine lot with ZERO maintenance fees, delivering exceptional value for investors and families alike. The home showcases over $100K in premium upgrades. The open concept main floor features luxurious tile and Engineered Hardwood flooring (2021), 9 foot smooth ceilings, and pot lights throughout. The fully updated kitchen (2021) is a chefs dream, complete with a large island, quartz countertops and new high end appliances. The spacious primary bedroom, which features a 4 piece custom ensuite with a dedicated soaker tub, and a walk in closet, complete with custom closet organizers. Downstairs, the finished basement includes a spacious recreational area with built in Murphy Bed and wired for surround sound speakers. This space is ideal for family enjoyment or easy conversion to an in law suite. This truly turn key home features a new furnace (2021), air conditioner (2021), and roof (2021). Step in to your private backyard and enjoy the tranquility of the ravine and unwind on the deck (2021).. Nestled in a peaceful, nature filled neighbourhood, this Move-in-Ready home is surrounded by scenic parks, beautiful walking trails, and top rated schools. Just minutes from shopping centres, medical facilities, and everyday essentials, it offers the perfect balance of tranquility and convenience. Quick access to Highway 401, Pickering GO Station, and public transit making travel to Toronto and the surrounding areas effortless. (id:63008)
2 Black Spruce Street
Huntsville, Ontario
Welcome to 2 Black Spruce Street, now move-in ready, located in the coveted Highcrest transitional community. As part of Highcrest, Huntsville's hidden gem, 2 Black Spruce is a part of the active living community, conveniently located in-town, within walking distance of restaurants, shopping, and the gorgeous Muskoka landscape. Excitingly, residents of this community will soon have access to The Club at Highcrest amenities, including a fitness centre, indoor and outdoor kitchen and dining areas, an outdoor terrace, and a resident's lounge, adding even more value to this vibrant community. 2 Black Spruce offers two bedrooms and two baths, boasts high-quality standard features such as quartz counters, engineered hardwood flooring, and premium cabinetry, all of which add comfort and style. The covered private deck offers a tranquil retreat overlooking greenery, ensuring moments of relaxation and rejuvenation. Solid composite exterior siding, complemented with stone accents, wraps all the way around the home. Photos are of a similar model. New photos coming soon. Come and experience the perfect blend of luxury and comfort at 2 Black Spruce Street, constructed by Edgewood Homes. (id:63008)
4 Lincoln Avenue
St. Catharines, Ontario
Charming and lovingly maintained by the same owners for nearly 20 years, this inviting 1.5 storey home offers comfort and character at every turn. Step inside to discover a spacious and welcoming kitchen, perfect for everyday meals as well as larger gatherings. The home features 2 bedrooms upstairs, along with a full bathroom. You will also find a third bedroom and a bathroom in the basement. A large main floor living room adjoins a spacious office and a third bathroom. This home has been well maintained with many upgrades. The property is situated on a quiet, family friendly, well treed street and has a stunning private backyard oasis great for gardeners and pet owners. Enjoy the outdoors on a beautiful deck that’s ideal for entertaining, all within the privacy of a large fully fenced lot perfect for pets, kids or simply relaxing in your own serene space. This home is a rare find, combining comfort, charm and an exceptional outdoor living area. Book your showing today.” (id:63008)
20 Woodfield Avenue
Townsend, Ontario
Beautifully maintained, solid brick raised bungalow, nestled in the quiet and family-friendly community of Townsend. Offering great curb appeal, this 4 bedroom, 2 bathroom home features a double-wide stamped concrete driveway, aggregate front porch, and metal roof (2019). The fully fenced backyard is perfect for entertaining, complete with a spacious deck, bar area, hot tub, and shed. Inside, the updated kitchen is both stylish and functional, showcasing quartz countertops (2023), new backsplash (2023), new appliances, and new vinyl flooring (2024). The kitchen flows seamlessly into the formal dining room, while the living room is highlighted by a large bay window that fills the space with natural light. The fully finished basement extends the living space with a cozy natural gas fireplace, laundry room with new washer and dryer (2024), and ample storage. Additional features include central vac, alarm system, and a new A/C unit (2023). Car enthusiasts and hobbyists will appreciate the oversized garage with 12-foot ceilings and new garage door (2024), providing the ideal space for a workshop or extra storage. Located just steps from scenic walking trails and parks, and only a short drive to the amenities of Simcoe, Jarvis, and Port Dover, this move-in ready home offers an exceptional blend of comfort, style, and convenience. Book your private showing today and see all that this desirable Townsend property has to offer! (id:63008)
38 Sunninghill Dr
Port Dover, Ontario
Rare and beautiful location with access to Black Creek! This gorgeous, one-owner home is truly unique! Pull in to the private double wide driveway leading to a manicured front yard with landscaped perennial gardens. Step up to the front porch and head indoors to front foyer with closet for coats and shoes. Natural light beams in from the skylights above the hallway. The mainfloor features an eat-in kitchen and separate dining room both with walkouts to the upper back deck. Next is a sunken living room with gas fireplace to cozy up to, the perfect spot to relax as a family. Down the hall are three bedrooms including the primary bedroom with 4 piece ensuite, walk-in closet and the main 3-piece bathroom. Also up here is a sitting room or office space and access to the attached 2 car garage. Downstairs, the full basement offers tons of storage space and development potential. The fourth bedroom and third bathroom are down here as well as a games room and a recreation room with doors to the sunroom leading to the lower back deck. Outdoors enjoy relaxing or entertaining on the multilevel deck with stunning views of the backyard and Black Creek. Upper deck is 30x12 ft and lower deck is 25x22ft. Dock your boat or hop on your kayak and enjoy access to Lake Erie from your own backyard. This property provides your own personal oasis located just far enough away from the heart of Port Dover, allowing for a peaceful retreat within minutes from the amenities of town. (id:63008)
185 Wesley Crescent
Waterloo, Ontario
Charming DATACHED BUNGALOW with SOARING ceiling and TANDEM GARAGE in QUIET ADULT LIFESTYLE community of Martin Grove Village. Open concept layout with double vaulted ceiling and lots of natural light. Central kitchen with island and great counter space. You'll love the separate workspace/beverage area with additional cupboards and countertop. Spacious living room with gas fireplace and lovely windows with California shutters. Large primary bedroom with amazing walk-in closet. Second bedroom with double closet is spacious as well--this room could also be a great office or craft room. Large main floor bathroom has 2 sinks, large vanity, separate shower and amazing premier walk-in tub for your convenience! Main floor laundry with lots of storage and laundry sink. And there's more! Basement has a 3 pc bathroom, plus a finished bonus room which could be nice hobby room, workout area, etc. The rest of the basement provides a huge amount of storage space or so many possibilities for your personal touch. You'll love relaxing or visiting with family and friends on your private back deck--it spans almost the width of the house, has a gas line for barbeque, and lovely open space behind--no back neighbours! Motorcycle or extra stuff? You'll love the extra long garage - can fit 2 small cars tandem, or one large vehicle and lots of extra storage space/workshop, etc. Fantastic location--quiet area, minutes from the St. Jacob's Market, Highway 85, Conestoga Mall and all that Waterloo has to offer! Low overall cost of living and live in style! Come see this hidden gem! (id:63008)
18 Tweedsmuir Avenue
London, Ontario
Step into this beautifully updated bungalow that perfectly blends comfort, style, and space. Featuring two cozy bedrooms, an open-concept living area, and sleek modern finishes throughout, this home offers an ideal retreat for first-time buyers, down sizers, or investors. Enjoy a renovated kitchen with stainless steel appliances, updated bathroom, and stylish flooring. Situated on a large lot with endless potential for gardening, entertaining, or future expansion. A cozy sunroom at the back of the home provides the perfect spot to relax or entertain year-round, overlooking the expansive lot. The finished basement features a versatile recreational space—ideal for a home gym, media room, or play area—along with a dedicated storage area and convenient laundry. The exterior has been freshly landscaped for great curb appeal, with new basement windows installed in 2022. Leaf Filter gutter guards and new eavestroughs were added just last summer, offering peace of mind and low maintenance. Located in a quiet, friendly neighbourhood just 5 minutes from Highway 401 and close to multiple schools, parks, churches, and local amenities—this gem won’t last long! (id:63008)
126 Montmorency Drive
Hamilton, Ontario
Stunning Owner-Built Home on Premium Corner Ravine Lot – East-End Hamilton! This freshly painted residence offers approx. over 4,000 sq. ft. of living space, a triple-wide driveway, and 2-car garage, combining elegance with functionality. Step into a grand foyer featuring a striking spiral staircase and discover a thoughtfully designed layout with 4 bedrooms, 4 bathrooms, and 2 kitchens. The main floor boasts a spacious living/dining area with vaulted ceilings, a private office, a cozy family room, and a large eat-in kitchen with a center island and ample cabinetry. Convenient main floor laundry is also included. The primary suite offers a luxurious ensuite with a Jacuzzi tub and a walk-in closet with bonus access to an additional room – perfect as a second closet or private retreat. The fully finished basement features a second kitchen, additional laundry, three additional rooms, and a separate entrance from the garage. Additional highlights: irrigation system, leaf-filtered covered eavestroughs on the lower level, and proximity to excellent schools, shopping, transit, and major highways. A rare opportunity in a sought-after neighborhood – spacious, versatile, and move-in ready! (id:63008)
293 Fairfield Avenue
Hamilton, Ontario
Welcome to your new address! This beautiful home is located in one of east Hamilton’s nicest, family friendly neighbourhoods. Pride of ownership is evident from the moment you walk through the door! Features include: Gorgeous Eat-In Kitchen, with walk out to Private, fenced Yard and huge Patio to entertain (gas line for BBQ); Spotless Bath, with Freestanding Tub; Gleaming Hardwood; tasteful Ceramics; Living Room with gas Fireplace; Crown Moulding; main floor Laundry; Pot Lighting; new Backyard Shed; all Windows & Doors replaced; Roof & hi-eff Furnace; spacious 2nd floor Bedrooms with Loft; Private Drive and much, much more! Minutes to all amenities, including the QEW! (id:63008)
2131 Upland Drive
Burlington, Ontario
A true unicorn property in the highly sought-after Headon Forest community! This rare gem sits on a premium 95ft x 111ft corner lot tucked into a quiet, kid-friendly cul-de-sac—just minutes from top-rated schools, parks, and shopping. Offering over 2,550 sq ft of above-grade living space plus 1100+ sq ft in the finished basement with a separate entrance, this home is ideal for growing families or multi-generational living. The oversized 2.5-car garage is ready for EV service and offers interior access to the basement. Boasting 4+1 spacious bedrooms, 3.5 updated bathrooms, and a dedicated home theatre in the lower level, this home is built for comfort and function. The custom solid maple kitchen with granite counters and stainless-steel appliances flows beautifully into the main living area and walks out to a stunning 2,000+ sq ft patterned concrete deck. Your private backyard oasis includes a heated in-ground 32ft x 16ft saltwater pool, 8-person Sundance hot tub, and large garden shed—all wrapped in an impressive 10ft privacy fence with sturdy 6x6 posts for added seclusion. Additional highlights: dual 8ft gated entrances on both sides of the yard for easy access, upgraded flooring throughout, a newly refinished staircase, and a fully updated ensuite bath. (id:63008)

