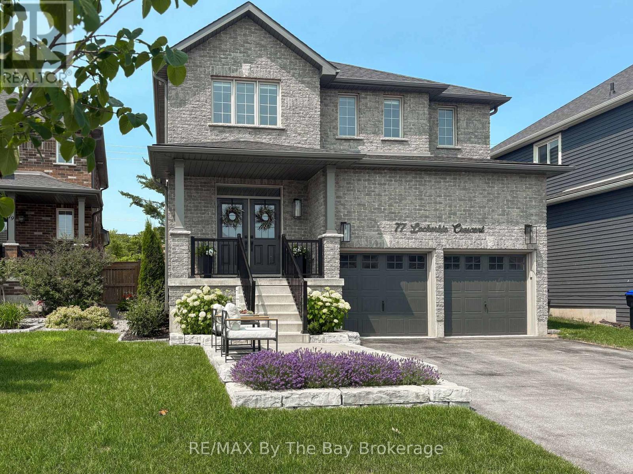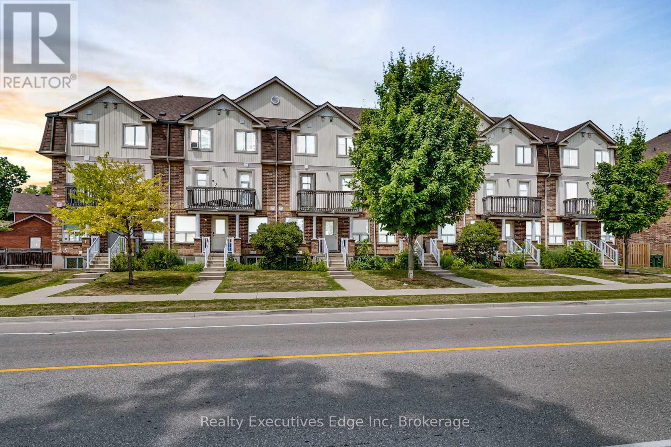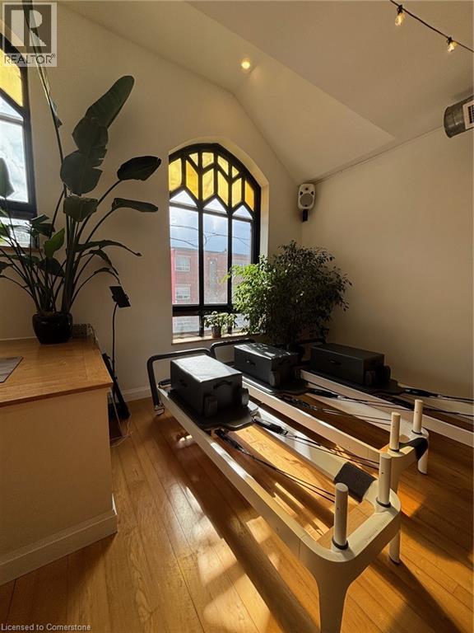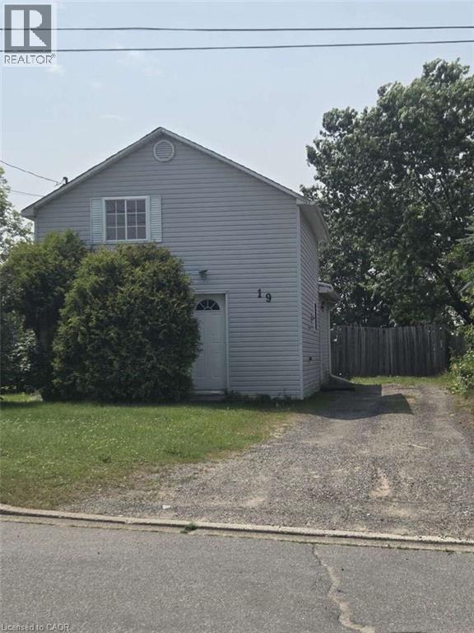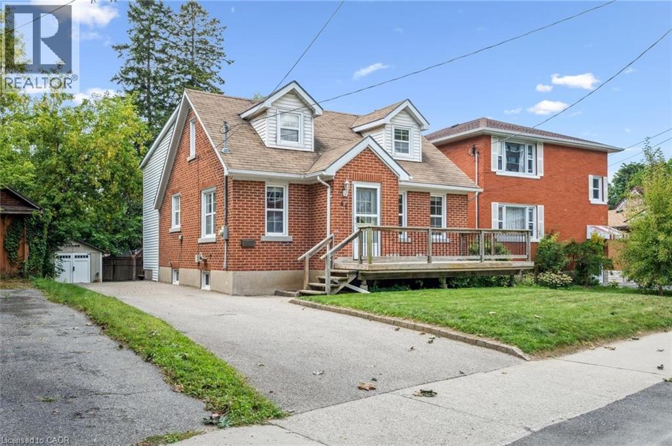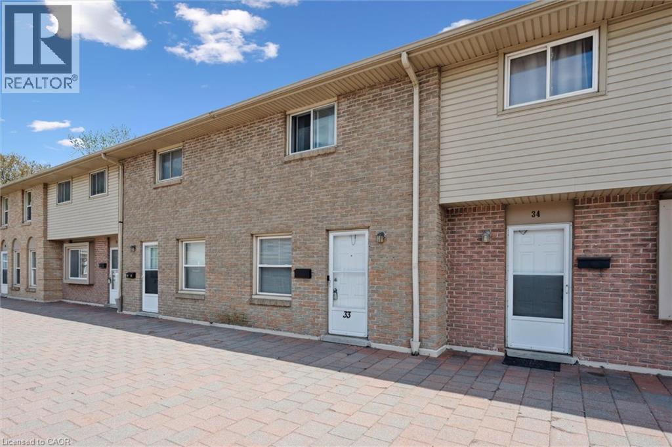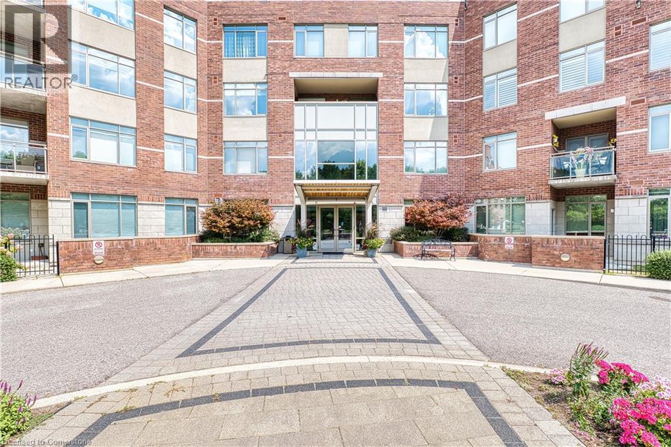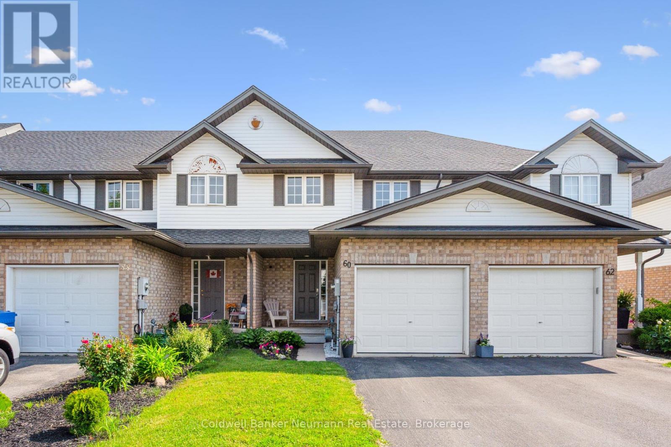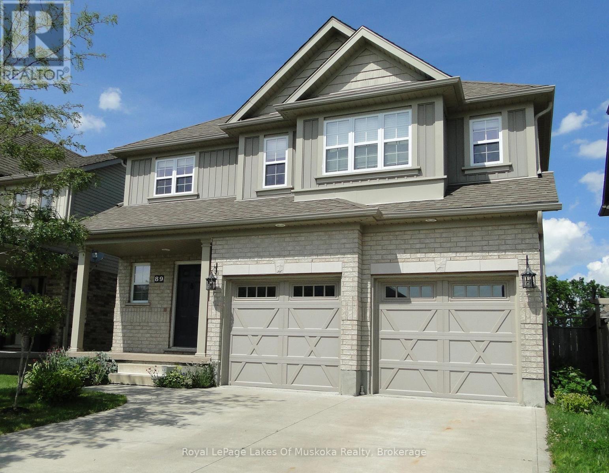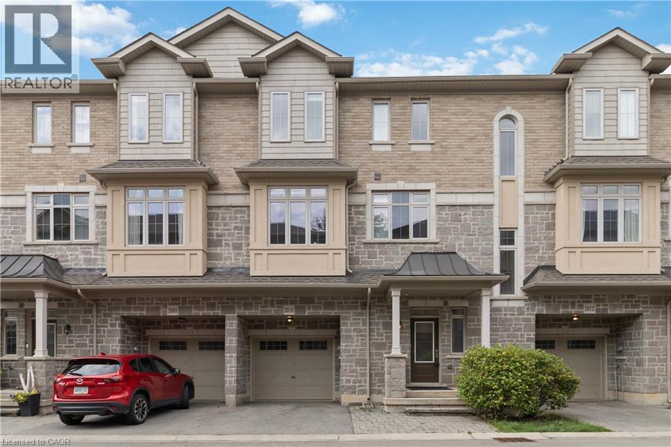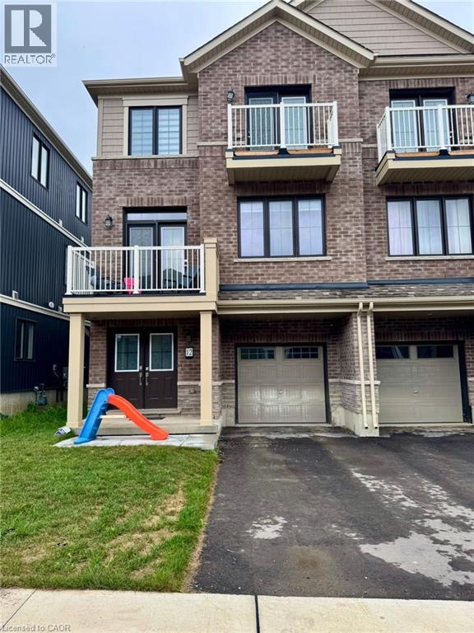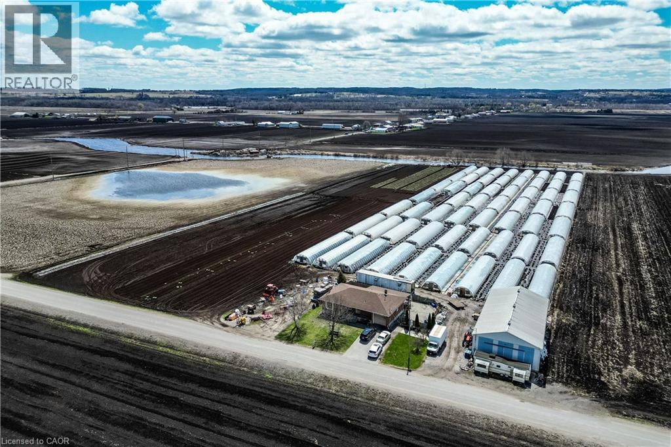77 Lockerbie Crescent
Collingwood, Ontario
Welcome to 77 Lockerbie Crescent, a beautifully designed 4-bedroom, 3.5-bathroom home in the sought-after Mountaincroft community. From the moment you step inside the foyer you are greeted with the rustic charm that sets the tone of this home. The shiplap details, reclaimed Ash flooring, and barn beams create a cozy yet sophisticated atmosphere. The gourmet kitchen features Kitchen Aid Professional series appliances, Cambria Quartz counters, a kitchen island with table-style seating and so much more. Walk out to the expansive deck with built in seating and salt water hot tub, enjoy the convenience of a gas fire table & BBQ hook up. The upper level boasts 4 bright & spacious bedrooms, a large main bath with a double sink & additional linen closet. The primary bedroom offers stunning mountain views, a board and batten accent wall, and custom double barn doors leading to a walk-in closet and luxurious 5-piece ensuite with a glass shower, soaker tub, and double vanity. The fully finished basement was designed with ultimate entertainment for adults and children in mind, featuring luxury vinyl plank flooring, knotty pine shiplap walls and ceiling, and a full 3-piece bath with a custom glass shower. A playroom with a climbing rope, a rock climbing wall, and an under-stair nook, while sports fans will appreciate the mini hockey arena room - both versatile rooms that can be easily suited to your own families needs. Entertain guests at the custom wet bar with a granite countertops and island with bar seating. This exceptional home offers a rare combination of rustic elegance, family-friendly features, and modern upgrades, all in an unbeatable Collingwood location. Don't miss your chance to make it yours! (id:63008)
5 - 142 York Road
Guelph, Ontario
Welcome to this amazing 3 Storey townhouse with a finished basement. Centrally located within close proximity to downtown and the University of Guelph. Generating an impressive $4090 a month currently, this townhouse is always in demand for students and young professionals. This could be your next turn-key investment or the right home for children while they attend University. (id:63008)
140 Locke Street S
Hamilton, Ontario
Attention small business owners in Hamilton! Are you looking to locate on the famous Locke St S? Does your business thrive off of walk-in customers, or do you just like being part of a small business community? Look no further than this beautiful, bright, and open 1900 sq ft space for rent right on Locke in a unique and historic building! Available September 2025 for the new tenant. Includes a kitchenette and two full bathrooms with showers, as well as 3 private off street parking spots with additional parking available nearby. The unit has high ceilings, lots of natural light, and can be made accessible with a lift, if required. Central AC and heat is available in the unit. The unit is right on Locke St S, just steps from Starbucks, Goodness Me, Artie's, salons, other coffee shops, restaurants and variety of retail businesses. Ideal space for creative uses, personal services, professional offices, bridal shop/clothing shop, art/photography studio, medical related uses. Locke Street South is home to Sundays UnLocked through the summer months, and is a very busy street all week and all year long with visitors. It is an ideal place to locate yourself, business, and employees! (id:63008)
19 Lawrence Street
Garson, Ontario
For more info on this property, please click the Brochure button. Introducing the perfect opportunity to own in one of the city’s most desirable neighborhoods! This charming 1.5 -storey home is ideally located just minutes from schools, public transit, shopping mall, grocery store, gas stations, and every amenity you could need — all within easy reach and walking distance. Step Inside and discover a home featuring three bedrooms on the upper floor, a functional 4-piece bathroom, a fair size kitchen, living room and dining room and a separate laundry room. The home is heated and cooled with a central forced air systems. Whether you're starting out, investing, or looking to downsize, this home checks all the boxes. Step outside to your private, fully fenced backyard — an expansive space ideal for family gatherings, barbecues, or simply relaxing in your own oasis. The yard also includes a wood patio and three handy storage sheds, offering plenty of room for tools, toys, and more. This is a home with unlimited potential in a location that simply can’t be beat. Don’t miss your chance to make it yours — opportunities like this don’t last long! (id:63008)
41 Brunswick Avenue
Kitchener, Ontario
Welcome to 41 Brunswick Ave in Kitchener! This charming 1.5-storey detached home, built in the 1930s, is situated on a quiet street and offers great potential for first-time homebuyers, investors, or renovators. Inside, the main level features a cozy living room, a separate dining room, a 4-piece bathroom, a functional kitchen, and a bedroom that would also make a great home office. Around the corner is a bonus family room addition that boasts tall ceilings, bright windows, and access to the backyard. On the second level, you will find two more bedrooms along with a convenient two-piece bathroom. The unfinished basement provides storage space and has the potential for extra living space once completed. Outside, enjoy the spacious front and rear decks, as well as an expansive backyard with mature trees. Additional features include a garden shed for storage and driveway parking for up to four cars. This home is conveniently located just a short walk from the Breithaupt Centre and Park, as well as transit and shopping options. (id:63008)
293 Fairway Road N Unit# 33
Kitchener, Ontario
Welcome to 293 Fairway Rd N, Unit #33 in Kitchener. This move-in-ready 2-bedroom condo townhouse is the perfect starter home, conveniently located near community trails, Chicopee Ski & Summer Resort, public transit, shopping, dining, and more! This carpet-free unit has been freshly painted and features a kitchen with stainless steel appliances and a separate dining area. A bright living room at the back of the unit has sliding doors leading to a fenced-in private patio with access to green space/common area. The upper level offers a 4-piece main bath and two sizeable bedrooms. The unfinished basement is spacious and provides plenty of potential for additional living space or storage, with laundry facilities and a rough-in for a second bathroom. (id:63008)
400 Romeo Street N Unit# 103
Stratford, Ontario
Carefree condo living in beautiful Stratford! Welcome to this well-maintained main floor 2 bedroom, 2 bathroom condo in the sought-after Stratford Terraces. No stairs, no elevator just step inside and enjoy the convenience of ground-level living. The bright, open layout features a functional kitchen, in-unit laundry, and a spacious living/dining area with a patio door leading to your own private terrace and garden space - perfect for morning coffee or evening relaxation. This unit includes one exclusive underground parking space and a separate storage locker for your seasonal items. The building offers great amenities, including a party room and lounge for entertaining guests. Located in desirable northwest Stratford, you're close to parks, the river, and everyday conveniences. Whether you're downsizing, investing, or buying your first home, this condo offers comfort, security, and a low-maintenance lifestyle. (id:63008)
60 Hasler Crescent
Guelph, Ontario
Look no further, just walk in and enjoy this immaculate freehold townhome with a professionally finished walkout basement (with permits). Generous living space on the main floor with 3 bedrooms up. 2, 4 and 3-piece bath along with pleasing neutral decor make this one to come and see. Many updates, including new roof (2020), furnace (2023), water heater (2022) and the basement (2021). Ideally suited for a young family or university student who would like a place to live with no condo fees. Fully fenced private yard with deck, close to schools, transit and good for commuters. (id:63008)
89 Davis Street
Guelph, Ontario
CITY HOME WITH A COUNTRY VIEW! If you are looking for a modern home with city services, but want to feel like you are living in the country, look no further! This quality-built Ashton Ridge home is 1572 sq ft above grade + 460 below, features a bright and spacious open concept design on the main level featuring a great room with cathedral ceiling and walkout to back deck. The open concept kitchen and living area is perfect for entertaining! The kitchen features an island with double sink, breakfast bar and stainless steel appliances, plenty of storage space with 2 closet pantries. There is an inside entry door to the oversize double garage that has a 3rd door pass through to the backyard. To complete the main level there is a 2 piece powder room and dining room for formal dinners. The upper level has 3 bedrooms a 4 piece bath and a loft flex space perfect for a home office. The primary bedroom has a walk-in closet and ensuite bathroom with a stand-up shower & corner soaker tub. The basement is fully finished and has in-law suite potential with a separate side door entrance and two large egress sized windows already in place. There is a 3 piece bathroom and storage space under the staircase. The Premium Lot measures 40' x 120' and has a beautiful field & sky view with no neighbours to the back. The fully fenced back yard features a large deck for entertaining a concrete pad with a privacy screen suitable for a hot tub. There is a custom-built 8'x 13' outbuilding where you can get away from it all, a metal garden shed and a gravel-lined dog run with a gate for your pet. There are perennial gardens and an herb patch near the back door for your kitchen creations. Located in North East Guelph in a sought-after family friendly Grange Hill neighbourhood close to local amenities, parks, and schools: University of Guelph, French immersion & Public school bus pick up. Properties like this are one of a kind, make it your own! Seller is a licensed Realtor. (id:63008)
2010 Deerview Common Common
Oakville, Ontario
Gorgeous three-story townhouse (approx. 2,300 sq ft of living space) at 2010 Deerview Common in Oakville's desirable Bronte area. First-floor versatile family room/second master bedroom with Ensuite and closet opens to a private backyard backing onto Bronte Provincial Park. Hardwood floors and staircase flow throughout the first and main floors. Second-floor open-concept great room, dining area, and modern kitchen with two-piece powder room, plus a balcony overlooking the park perfect for relaxing or entertaining. Upstairs: two spacious bedrooms plus an extra room that can serve as a study, office, or additional bedroom. Finished basement provides flexible space for a rec room, guest room, or extra living area, with a cold room for storage. Enjoy scenic walking trails, Bronte Creek Provincial Park, Bronte Village shops and dining. Close to top-rated schools, QEW, 403, 407, and Bronte GO Station. Comfort, functionality, and location combine in one of Oakville's best neighborhoods. (id:63008)
12 Norwich Road
Haldimand, Ontario
Welcome to 12 Norwich Road! This stunning 3-bedroom, 2.5-bathroom end-unit townhome offers modern living in the heart of Haldimand. Featuring an open-concept main floor with a bright living and dining area, the home is perfect for both entertaining and everyday comfort. The stylish kitchen boasts stainless steel appliances, ample cabinetry, and a breakfast bar for casual dining. Upstairs, you’ll find three spacious bedrooms, including a primary suite with a walk-in closet and private ensuite. Two additional bedrooms and a full bath complete the level, ideal for families or guests. Enjoy the convenience of a second-floor laundry and a versatile loft area. Outside, the private backyard and end-unit setting provide extra light and space, with no neighbors on one side. A built-in garage with inside access and a private driveway add to the home’s functionality. Located close to schools, parks, shopping, and major highways, this move-in ready home is a perfect blend of comfort and convenience. (id:63008)
331 Tornado Drive
Bradford West Gwillimbury, Ontario
Welcome to 331 Tornado Dr, Nestled in the Quiet Farming Community of Bradford West Gwillimbury. This residential farmland is a terrific opportunity for those seeking a blend of farm living and city convenience. Exceptionally Well Maintained 3+1 Bungalow with finished basement. Large covered Deck And expansive Patio - Perfect For Entertaining and BBQs! Seller willing to train new owners. 10 Acres of Rich, Holland Marsh Muck Soil, Zoned Marsh Agriculture. Includes: Large Barn, Employee Accommodation, 58 Greenhouses, Refrigerated Trailer, Kubota Tractors and other Farming Equipment. Close To The Hustle And Bustle Of Downtown Bradford. Conveniently Located just Off Hwy 400, 10 -15 min Drive To Upper Canada Mall, Walmart, Costco, Home Depot, Canadian Tire, Home Depot, Sports Centre, Tim Hortons, Etc) & Bradford Go Station. (id:63008)

