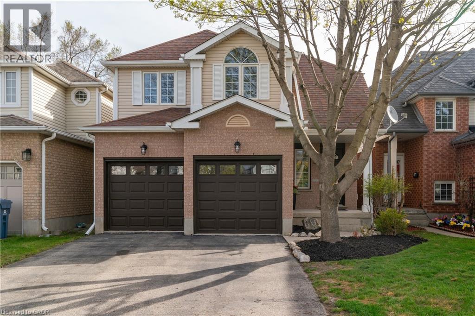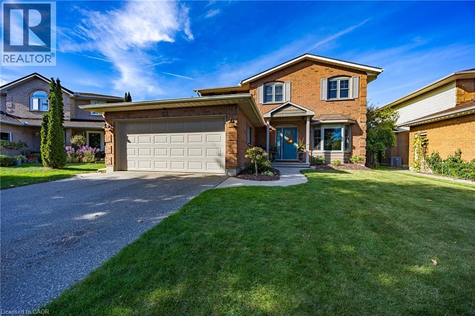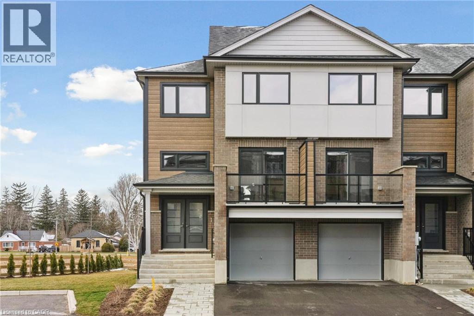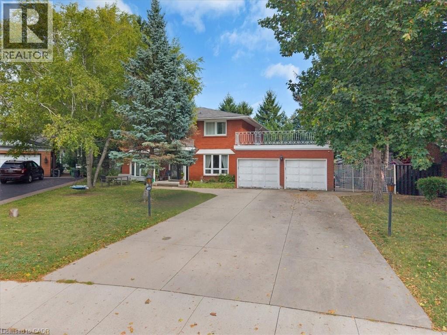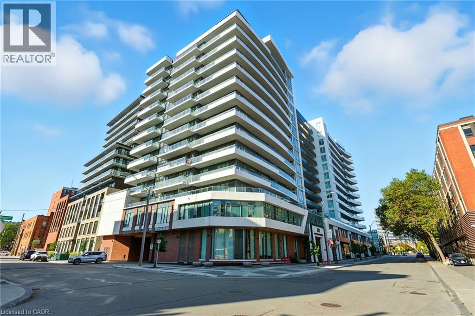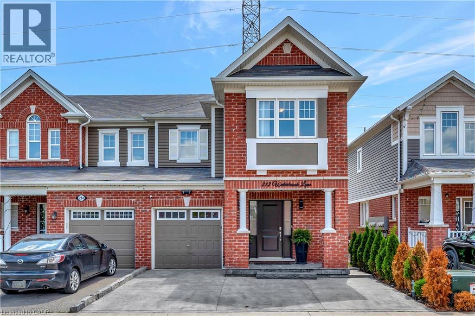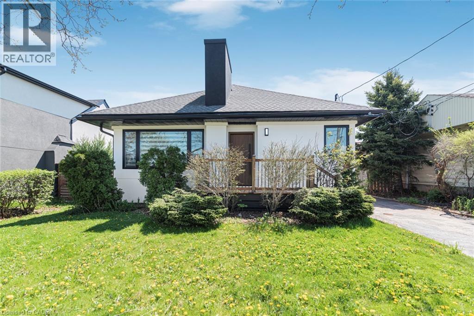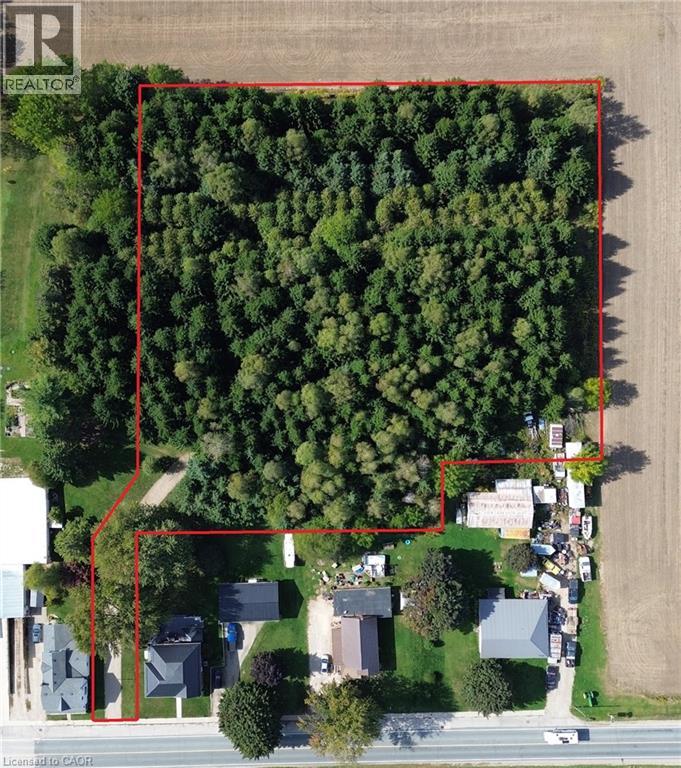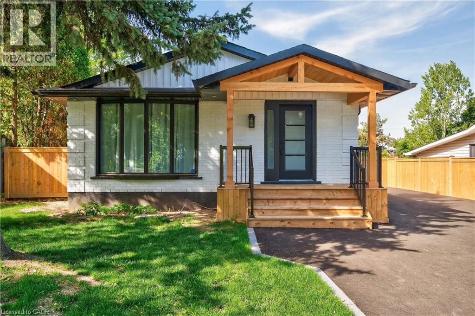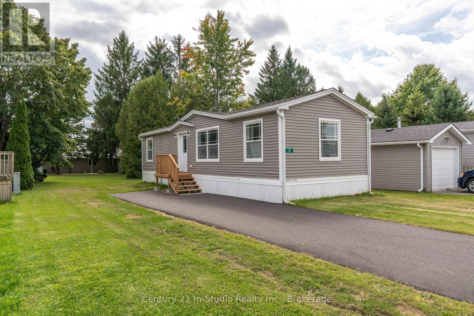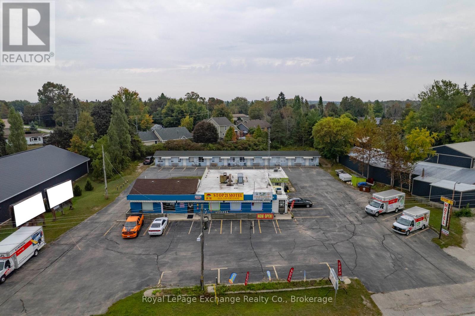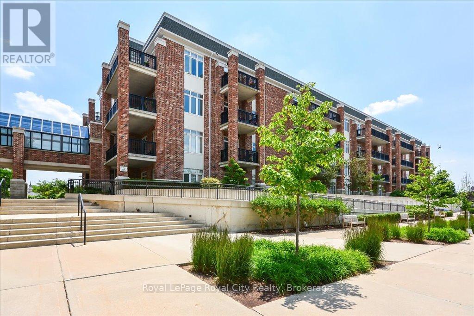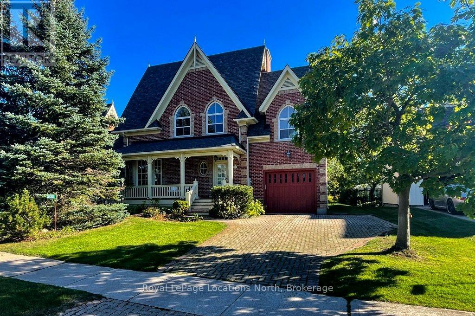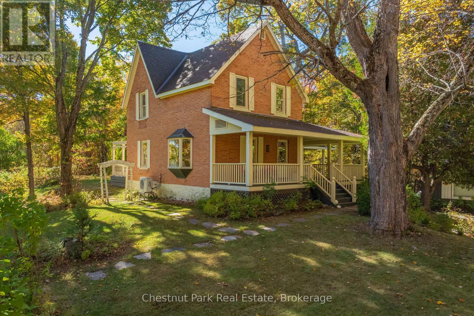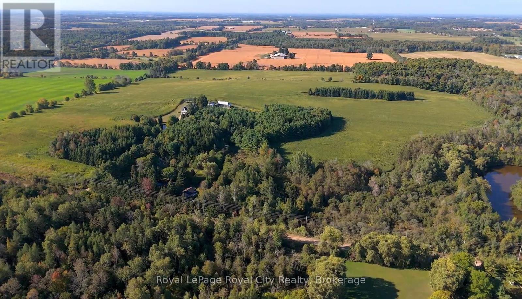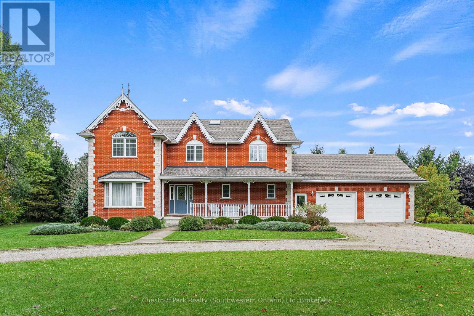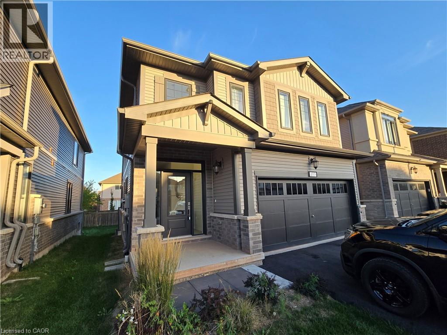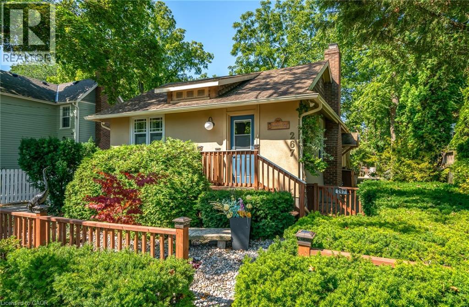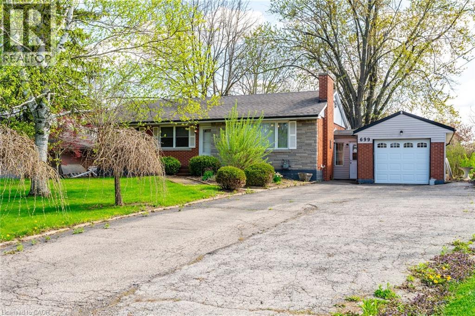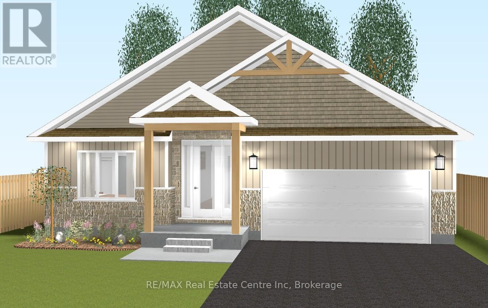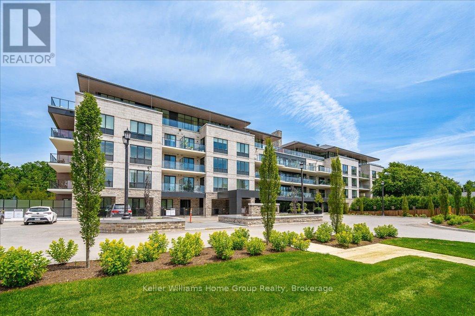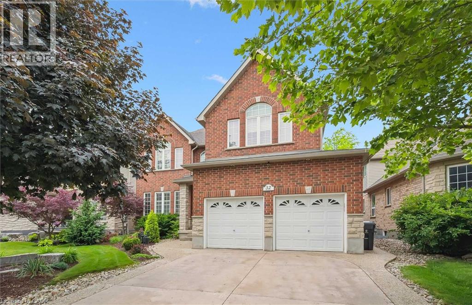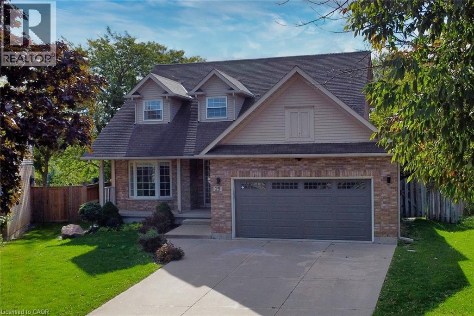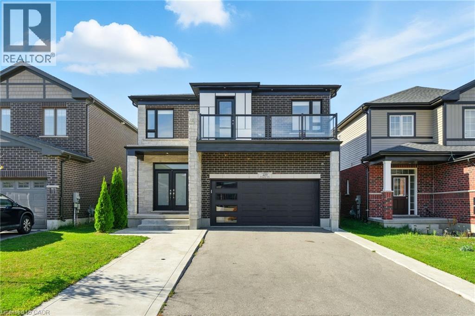9 Gaw Crescent
Guelph, Ontario
Welcome to this stunning, fully renovated home nestled in the heart of Clairfields, one of Guelph’s most sought-after neighbourhoods! Thoughtfully updated from top to bottom, this detached gem features 3 spacious bedrooms, 3 stylish bathrooms, and a rare double car garage. Inside, you’ll find a modern, chic colour palette, carpet-free living, and hardwood floors throughout. The sun-filled living area is enhanced by oversized arched windows and vaulted ceilings, creating a bright and airy space. The upgraded kitchen is equipped with stainless steel appliances, ample cabinetry, and a cozy eat-in area that walks out to your oversized new deck, ideal for hosting friends and family. The finished basement offers even more living space, including a large rec room, modern full bath, laundry area, and versatile layout, perfect for a guest suite, home office, or media room. The private fenced backyard is beautifully landscaped and ready for summer enjoyment. Conveniently located, you’ll have endless retail, dining, and entertainment options at your fingertips. Preservation Park is just a short walk away, offering endless acres of scenic trails for walking, biking, and enjoying nature. Plus, you’re just minutes from Highway 401, making commuting a breeze. Move-in ready and packed with value - this is one you don’t want to miss! (id:63008)
22 Falls Crescent
Simcoe, Ontario
Are you in the market for a 4 bedroom home? This beautiful two storey, located at 22 Falls Cres. in Simcoe is the one for You. The home offers lots of room for the family to grow, with a total of 2257 finished sq. ft. There are 4 bedrooms, 2 & 1/2 bathrooms, a large open concept kitchen/dining room/ family room area and a formal living room, making it great for entertaining. The basement offers a finished Rec room and a large storage room to house all the utilities. This home has so much room for the family members to have their own space. Many upgrades and improvements were done in 2015 ,including Kitchen, Furnace, A/C, Hot Water heater, Water Softener, Windows, Front Door, and bathrooms. With just steps from the public school, and a short drive to amenities this home is conveniently located. Book a showing today before this one is gone. (id:63008)
182 Bridge Crescent Unit# 6
Minto, Ontario
Elegant 3+1 bdrm end-unit townhome in heart of Palmerston designed for multi-generational living & families seeking comfort & versatility. W/legal 1-bdrm W/O bsmt apt this home offers 2 beautiful independent living spaces perfect for extended family, live-in support, older kids or guests. Built by trusted local builder WrightHaven Homes this property is tucked into a quiet upscale neighbourhood surrounded by other highquality homes. As an end-unit it benefits from added privacy, no neighbours to the left & extra windows. Backing onto green space the home offers uninterrupted views & direct access to trails. Main home welcomes you W/open-concept layout, wide plank vinyl floors & soft neutral tones. Kitchen W/granite counters, S/S appliances & soft-close cabinetry. Breakfast bar provides spot for casual meals while dedicated dining area W/sliding doors to private balcony sets the scene for family dinners. At the rear the living room opens onto 2nd balcony. Upstairs 3 bdrms offer room for growing families. Primary bdrm with W/I closet & ensuite W/glass shower. 2nd full bath & laundry complete this level. Lower-level apt offers private entrance, kitchen W/granite counters, S/S appliances, 3pc bath, laundry & living area that walks out to covered patio-ideal for family, guests or rent it out to offset your mortgage! Set in one of Palmerston’s desirable communities you’re part of a close-knit neighbourhood where life feels a little slower in the best way. Kids play freely, neighbours know your name & everything from schools, shops, parks to the historic Norgan Theatre is just around the corner. W/major employers like TG Minto & Palmerston Hospital nearby & access to Listowel, Fergus, Guelph & KW the location offers peace of mind & long-term stability for families planting roots. With energy-efficient features, private garage, sep mechanical system & low maint fees that cover lawn care & snow removal this is more than just a home, it's the foundation for your next chapter (id:63008)
67 Elmhurst Drive
Hamilton, Ontario
Welcome to 67 Elmhurst Drive, a rarely offered gem on Hamilton’s sought-after East Mountain, just steps from the scenic Mountain Brow. This is the kind of home that doesn’t come along often. A sprawling, character-filled property set on a double lot with endless possibilities for family living and entertaining. From the moment you arrive, you’ll love the mature, tree-lined neighbourhood, it’s quiet, stable, and ideal for planting roots. The oversized front and back yards offer space for kids to run, garden enthusiasts to create, and evenings by the pool and hot tub to become your new tradition. Inside, the main floor is impressive in size and layout. A huge front living room sets the stage for gatherings, while a versatile bonus room can easily serve as a separate dining room, home office or bedroom. The eat-in kitchen flows into the cozy family room with fireplace and walkout to the yard, plus you’ll find a main-floor laundry and an additional bedroom with 2-piece bath. Upstairs, four generous bedrooms and two full baths provide space for the whole family, while the finished basement expands the living area even more. Yes, it’s move-in ready, but with your vision and updates, this could easily become a spectacular estate home worthy of its incredible footprint and location. This home has the bones, the lot, and the location everyone dreams of. Add in nearby parks, schools, and the natural beauty of the brow, and you’ve found the perfect blend of serenity and convenience. Don’t wait, opportunities like this in such a prime area are truly rare. (id:63008)
212 King William Street Unit# 1209
Hamilton, Ontario
Experience stylish urban living at its finest in this beautiful Kiwi Condo, ideally located in the heart of downtown Hamilton. This vibrant community puts you just steps from shops, restaurants, entertainment, transit, and everything the city has to offer. The building is packed with upscale amenities, including a state-of-the-art gym and yoga studio, a welcoming concierge, a rooftop terrace with BBQs and sweeping city views, a dog wash station, mail room, and a spacious party room with fireplace and full kitchen—perfect for entertaining. Inside the unit, you’ll find a thoughtfully designed 1-bedroom, 1-bathroom layout with an airy open-concept kitchen and living area. The sleek, modern kitchen features stainless steel appliances, an island, and ample storage, while the living room flows effortlessly to a large private balcony through sliding glass doors. Convenience is key, with in-suite laundry and controlled entry for peace of mind. Parking is available at nearby municipal lots, making this property as practical as it is stylish. Whether you’re a first-time buyer, downsizer, or investor, this condo is the perfect opportunity to secure a slice of Hamilton’s thriving downtown lifestyle. (id:63008)
212 Waterbrook Lane
Kitchener, Ontario
Upgraded from top to bottom! From the moment you arrive, you’ll notice its impressive curb appeal, highlighted by a stone driveway and brand-new front door that set the tone for what’s inside. Step into a beautifully updated main floor featuring a gleaming white eat-in kitchen, complete with brand-new stainless steel appliances, quartz countertops, designer pendant lighting, and more. The living room is anchored by a timeless gas fireplace and bathed in natural light from every angle. Perfect for entertaining, the main level offers space for a full dining suite, while the fully finished lower level provides incredible versatility with a second kitchenette/wet bar—ideal for a rec room, studio, or private guest quarters. Upstairs, three spacious bedrooms await, including a serene primary suite with a walk-in closet and luxurious 4-piece ensuite. A convenient upper-level laundry room, second full bathroom, and linen closet add everyday practicality. Outside, enjoy a hardscaped rear deck and patio designed for low-maintenance outdoor living. Backing onto scenic trails and with a family-friendly park right across the street, this home blends high-end finishes, functional design, and unbeatable value! Top rated schools and highway access close by! (id:63008)
10 Norwich Road
Stoney Creek, Ontario
Welcome to this beautifully renovated modern home featuring 3+1 bedrooms, 2 full bathrooms and a separate entrance to the finished basement. Situated on a premium 53.33 ft by 166.00 ft lot in a highly sought-after neighborhood close to all amenities, this property offers the perfect blend of style and practicality. The open-concept main floor is flooded with natural light from oversized windows, showcasing a spacious living and dining area. The brand-new kitchen is a true showpiece, complete with quartz countertops, stainless steel appliances, and a functional design ideal for both everyday living and entertaining. Additional highlights include: stylish engineered hardwood flooring, roughed-in kitchen in the basement, brand-new quality doors and windows, a charming wood-burning fireplace (never used by the current owners) and the separate entrance to the finished basement provides excellent flexibility — perfect for an in-law suite or additional living space. This move-in ready home combines elegance, comfort, and functionality, making it a standout opportunity in a prime location. (id:63008)
18 Baird St N
Bright, Ontario
A Rare 2.42-Acre Opportunity in Bright, Ontario. Nestled just off Oxford Road 22 (Baird Street North), the property meanders inward from the road before opening up into a private sanctuary framed by mature forest and bordered by rolling farmland. It’s a rare blend of natural seclusion and wide-open views—ideal for those who value both privacy and possibility. With 2.42 acres to work with, the canvas is yours to create. Builders will recognize the potential to design something remarkable, while individuals dreaming of a custom home will find an inspiring backdrop of forest, farmland, and fresh country air. Business owners and entrepreneurs will appreciate the R1-9 zoning, which provides the flexibility to combine residential living with approved commercial uses—imagine building your dream home alongside space for your business, all in one place. Location is everything, and Bright offers the best of both worlds. Within minutes you can access Woodstock, Stratford, New Hamburg, Baden, Drumbo, Plattsville, Ayr, and Kitchener-Waterloo. Whether you’re commuting, connecting with clients, or simply seeking convenience, this central location puts major hubs within easy reach while keeping you grounded in the peaceful charm of Oxford County. A property of this size and character is seldom available in Bright. Walk the land, explore the views, and picture what your future could look like here. Opportunities like this don’t stay hidden for long. By appointment only. (id:63008)
75 Britten Close Unit# 2
Hamilton, Ontario
Discover this beautifully finished 2-bedroom basement unit in a quiet, family-friendly neighborhood on Hamilton’s sought-after West Mountain. Featuring a private entrance, modern kitchen with an eat-in island, spacious living room, 4-piece bathroom, and two generously sized bedrooms, this home offers both comfort and style. Enjoy the convenience of designated storage space, a double-wide driveway, and the peaceful setting of a well-kept residential street. A true hidden gem—this opportunity won’t last long! (id:63008)
8 Sussex Square
Georgian Bluffs, Ontario
Are you looking to downsize or for an affordable option to get into the market? This beautiful newly built Modular unit in Stonewyck Estates is in a perfect location just 10 minutes south of Owen Sound, set in a quiet county setting with a family community feel. The interior features a bright, spacious living area and a thoughtful kitchen layout with modern white cabinetry. Continue on to find the primary bedroom, 3 piece bathroom and second bedroom for guests. With an affordable annual land lease fee covering your water, road maintenance and a portion of taxes, this is a great option for low maintenance living! Fee's are regularly $700/mnth. Proudly built by Maple Leaf Homes. Contact your REALTOR today for a private viewing, units are available immediately. (id:63008)
278 Railway Street
Saugeen Shores, Ontario
Highway Commercial Opportunity | Motel + Restaurant + Residential Units | 1 Acre Lot. Turnkey HC investment on 1 acre in the heart of Saugeen Shores. This property offers multiple income streams: a motel with independent heat pumps (4 units with kitchenettes, 8 Studio Units + full basement with laundry potential), plus a main building with 4 separate units: Unit 1; motel check-in office, Unit 2; 2-bedroom apartment, Unit 3; 4-bedroom apartment, and Unit 4; restaurant with full basement. High-visibility frontage on Hwy 21 ensures consistent traffic flow and being top of mind with customers. With Saugeen Shores ranked as one of Ontarios fastest-growing communities, demand is fueled by Bruce Powers ongoing expansion and the areas popularity with retirees and seasonal residents. A rare opportunity to own, operate, or expand in a thriving market! (id:63008)
401 - 65 Bayberry Drive
Guelph, Ontario
Welcome to the Wellington Suites at the Village by the Arboretum, a premier 55+ community in the heart of Guelph, thoughtfully designed with retirement living in mind. This spacious 1,354 square foot suite offers an exceptional lifestyle in one of the city's most unique and vibrant communities. Featuring two generously sized bedrooms, including a primary suite complete with a walk-in closet and a private three-piece ensuite with a convenient step-in shower. A second full four-piece bathroom provides comfort and flexibility for guests or visiting family. The open-concept kitchen is equipped with a breakfast bar and flows seamlessly into the bright and inviting living room, which is bathed in natural light from large windows and features sliding doors that lead to a private south-facing balcony overlooking the serene courtyard. Additional highlights include beautiful hardwood flooring throughout the main living area, an in-suite laundry room, and a bonus room that can serve as a home office, pantry, or extra storage space. A large storage locker adds to the practicality, while the exclusively owned underground parking space located right next to the elevator provides ease of access directly to the fourth floor. Life at the Village is about so much more than just your home - it's about living well every day. This exceptional adult community offers an impressive community canter, with amenities designed for connection, wellness, and fun. Residents enjoy access to an indoor pool, hot tub, sauna, tennis courts, putting greens, and a billiards room. The Village Centre also hosts over 100 hobby and interest groups, along with fitness classes, social clubs, and community events. Plus, everyday convenience is right at your doorstep with on-site services including a pharmacy, doctors office, and LifeLabs. The Village isn't just a place to live - its a lifestyle in one of Guelphs most sought-after adult communities. (id:63008)
202 Snowbridge Way
Blue Mountains, Ontario
Welcome to our modern Victorian country home in historic Snowbridge. This stunning, custom-built red brick home set on a large 212-foot-deep private lot with mature landscaping is an ideal home for anyone looking to enjoy four-season living. This beautifully maintained home blends Victorian charm with modern amenities, featuring: 3 spacious bedrooms, 3 bathrooms, a home office, cathedral windows throughout, an attached garage, a picture-perfect sunroom, an oversized back deck for entertaining, two fireplaces, an outdoor fire pit area ideal for après-ski evenings, and the list goes on. The interior design by Catherine Arcaro (Farrow Arcaro Design) embraces the warmth of country life while offering an inviting retreat from the busy city, a perfect setting to enjoy time with family and friends. A bright four-season sunroom on the main floor is a true showstopper and your ideal spot for relaxing, entertaining, or taking in serene escarpment views. The large lower level includes an entertainment room, full bathroom, storage room, and utility space, providing versatility and the potential to add another bedroom to the home. At the rear of the property, a charming brick shed adds both character and practical storage and is a truly unique feature of this lovely home. The attached garage ensures winter convenience, with an added driveway bump-out for extra parking. Whether as a full-time residence, weekend escape, or investment property, this home delivers the ideal balance of comfort and dependability, location, and lifestyle. Ideally located steps from the Georgian Trail, Monterra Tennis & Golf Club, and both private and public ski hills. Enjoy seamless access to skiing, hiking, biking, golf, and all the amenities of Blue Mountain Village, making this a rare opportunity to own a timeless mountain retreat in one of Ontario's most celebrated four-season destinations. Full property feature sheet available upon request, including amenities for Historic Snowbridge and Pool. (id:63008)
2360 60 Highway
Lake Of Bays, Ontario
Welcome to this cherished century home in the heart of Hillside in Lake of Bays, Muskoka, beloved within the community for generations. This enchanting residence is brimming with timeless character, where every corner whispers stories of the past. Set beneath a canopy of towering maples and graced with an oversized wraparound porch, and peekaboo views of Peninsula Lake, this three-bedroom, two-bath home feels like something out of a Tricia Romance painting. The kind of place where mornings begin with coffee on the porch and evenings are spent surrounded by the peaceful glow of the trees. Inside, you'll find the warmth and charm of original detailing blended seamlessly with the comfort of modern living, creating a space that feels as welcoming as it is beautiful. Outside, the grounds offer privacy where you can unwind and enjoy the outdoors, and the property backs onto over 100 acres of conservation area, providing a natural backdrop and endless views of greenery. A detached double-car garage features a loft above for guests, while the charming studio opens the door to endless possibilities: a cozy retreat, a hobby space, or your next painting nook. Nestled in picturesque Lake of Bays, this century home offers not just a place to live, but a lifestyle, an opportunity to embrace the beauty of nature and fall in love with a home that becomes part of your story. (id:63008)
5830 4th Line
Guelph/eramosa, Ontario
The perfect mixture, 65 acres of sandy well drained, rolling farmland, a hardwood bush, a pine forest, a pond and a large home, suitable for multi-generational living if desired, all tucked perfectly into this 86 acre country landscape. There are 2 large outbuildings, one very well maintained post and beam structure with hydro and a newer detached shop(8'4"x12' sliding door), wired for all your tools. The home, combines a Century Red Brick Farmhouse, lovingly cared for, with an addition custom built a little over 15 years ago to mimic the old world charm with large wood baseboards, trim and solid wood doors. A Wood Burning Stove, Heated Floors, a Geo-Thermal forced air system and Boiler baseboard system (with rough-in for outdoor wood burning furnace). There are many economical options to keep this large home warm and inviting, and also keep the power on with the automatic, whole home Generac Generator installed in 2023. There are 3 full bathrooms, 1 powder room and another just waiting for fixtures. On the older West Wing, there are 4 possible bedrooms and on the newer East Wing, there is a main level bedroom with ensuite and a large bedroom on the upper level that could be divided (with rough-in bath). The attached 2 car garage is oversized to fit a pick-up truck and underneath the garage is a clean and dry area that is currently used as the 'cantina' for salami and wine making. The 65 acres of farmland is currently leased. This home is one-of-a-kind, a must-see with so many options, great sandy loam soil for crops and livestock, or just a country residential paradise. (id:63008)
5445 5th Line
Guelph/eramosa, Ontario
Looking to get away from the hustle and bustle of city living? Welcome to 5445 5th Line of Rockwood. Driving in the long tree-lined driveway, you are pleasantly surprised by the beauty of the setting with an elegant two-story red brick house, tastefully landscaped grounds, a barn, and a driving shed in the background. The majestic two-story 3,000 sq. ft home built in 1994 features all brick construction with white candy cane trim, coin corners, a massive covered front porch and oversized two car attached garage. As you enter the front door, you are greeted by a large foyer and beautiful spiral staircase to the second floor. The main floor features a formal living room leading to a large dining room with French doors, into a large eat-in kitchen with tons of counter space, lots of storage, pot and pan drawers, and a fully built-in pantry with pull out shelves. There is also a large sunken rec room with a beautiful stone fireplace with a wood burning insert. Lots of big windows and French doors off the eat-in kitchen lead to a new deck and beautiful views everywhere. The second floor features two large bedrooms, and a huge primary bedroom with five-piece ensuite. There is another set of French doors off the Primary, currently set up as a den, but could be a fourth bedroom or nursery. All the bedrooms have walk-in closets. The massive unspoiled basement has a bathroom rough-in waiting for your finishing touch. All this plus an oversized two-car garage with a staircase to a large loft above for extra storage. The 44 acre property has 22 acres workable currently rented by a local cash cropper. There is a 30x50 barn with hydro and water plus storage on the second floor, and a 30x50 drive shed for more storage.Natural gas and internet available at the driveway entry. (id:63008)
107 Starfire Crescent Crescent
Stoney Creek, Ontario
In the heart of the upcoming WINONA, a BrantHaven project The Fifty, This beautiful new neighbourhood is located minutes from teh QEW, Costco and Winona Crossing Shopping Centre. Step into CHEDOKE style home and enjoy the open concept layout. Beautifully designed with updated hardwood floors. Quartz counter-top with white modern kitchen. Hardwood stairs with upgraded metal rails. Large master bedroom with its own luxury en-suite and large walk-in closet. Hardwood hallway and upgraded carpet in the bedrooms. Second floor laundry room. The house has great flow and a lot of natural light, shows A+ (id:63008)
267 Victoria Street
Niagara-On-The-Lake, Ontario
Location, location, location!! Just 1.5 blocks from Downtown!! The Bookseller’s Cottage is an historical NOTL icon, circa 1939. The location and value can’t be beat. Just a two-minute walk to downtown Queen Street takes you to cafes, restaurants, gelato bars and bakery shops, theatre, unique shops and everything NOTL has to offer. Despite the proximity to Downtown, this home is exceptionally quiet inside and no traffic can be heard inside. The main house, previously renovated, has also been substantially updated over the past 2 years with over $150k in improvements and repairs. [Please see photo #3 with the long list of features and upgrades]. Entering the home, you are greeted by a large open living room with a high-end, built-in elegant brick fireplace. This is one of two built-in, brick fireplaces in the house, each operated with remote controls. The living room also features two walls of near-floor-to-ceiling bookshelves. The primary bedroom is located discreetly off the living room through a sheer-curtained English-paned door, with a Jack-n-Jill ensuite. The bedroom is large and can be renovated back to 2 bedrooms if so desired. The kitchen has very substantial storage, newer appliances, a dining area open to a comfortable seating area also with its own brick, built-in fireplace, and welcomes you to the new four-season sunroom. The large double-door assembly and new windows provide an abundance of natural light with walk-out to rear garden. The sunroom also has a new 2-piece powder room behind a frosted pocket door. The back garden has a number of seating areas, flower gardens and locking, wood storage bins. The Garden Suite (second building) is the “pièce de résistance” – a separate new four-season dwelling complete with full shower, on- demand hot water, combined ductless heat-A/C unit, and living/sleeping area. A rare find and perfect for family, friends and guests. The home is priced to sell!!! Book your appointment today to see this one-of-a-kind gem. (id:63008)
699 Rymal Road W
Hamilton, Ontario
Beautiful Brick Bungalow sitting on a large, private country lot- an impressive 75 ft by 271 ft. Home is well cared for with hardwood in impeccable shape, spacious bedrooms, ample parking with house set back from the road with long driveway with single garage. Immediate possession available. (id:63008)
222 Bridge Crescent
Minto, Ontario
Beautiful Belheim Model bungalow tucked in quiet cul-de-sac in Palmerston's highly desirable Creek Bank Meadows where charm meets modern convenience! 2-bdrm, 2-bath Energy Star Certified home has been designed to provide effortless living for prof couples or downsizers who are looking to pull out equity without compromising on quality. Priced at $699,900 it represents the best value of all the models. The moment you step onto covered front porch its clear that this home is defined by craftsmanship & signature quality of WrightHaven Homes. Foyer W/vaulted ceiling offers beautiful sightlines straight through to open-concept great room & dining area. Heart of the home feels warm & spacious W/luxury vinyl plank flooring underfoot & oversized windows. Kitchen W/custom cabinetry & breakfast bar. It flows into dining area that leads to backyard creating ideal layout for everyday living & entertaining. Great room W/optional fireplace enhances the homes cozy welcoming ambiance. Primary bdrm with W/I closet & ensuite W/tiled glass shower & sleek finishes. 2nd bdrm W/vaulted ceiling adds charm & flexibility-ideal as guest room, office or den. Main full bath, mudroom W/laundry & access to garage round out main level. Downstairs the bsmt offers add'l storage & is ready to be transformed with R/Is for future bathroom & lots of layout options from extra bdrms, rec room or hobby space. Set among other beautiful crafted WrightHaven homes, Creek Bank Meadows is a peaceful well-planned neighbourhood that offers true sense of community. Just mins from downtown shops, splash pad, historic Norgan Theatre & more. As Energy Star Certified home this property incl. high-performance windows, upgraded insulation & energy-efficient mechanical systems designed to reduce environmental footprint & keep utility bills low. With energy-smart features, premium construction & WrightHavens renowned attention to detail, this isn't just a home-its a lifestyle upgrade. Pricing only available on LOT 10! (id:63008)
419 - 6523 Wellington Road 7
Centre Wellington, Ontario
Welcome to one of the most prestigious and desirable locations in the area, The Elora Mill Residences. This suite is a rare find, there are only 2 suites like this on in the development and it comes with 2 PARKING SPACES. The open concept living space features a very spacious modern kitchen with amazing custom cabinetry, a huge island with waterfall edge quartz countertops, and seating at the island. There is also a nice dining area, conveniently located between the kitchen and main living area. The living room is bright and airy, has large windows giving you lots of natural light, and has a walkout leading to a covered balcony overlooking the outdoor patio area and a view of the Grand River. The primary bedroom has a large walk-in closet with custom built cabinetry, a huge ensuite with double vanity, free standing tub, and a large separate glass shower. There is a second bedroom and main bathroom, perfect for family or friends when visiting. This building has resort like amenities, a concierge service, the lobby coffee bar, a resident's lounge area, a private dining/function room, a gym, yoga studio, an outdoor patio area with fire pits and lots of seating areas, and an amazing private swimming pool with a huge sunbathing area. The location is key, just a short stroll from Elora's shopping, coffee shops, restaurants, walking trails, parks etc. The unit also comes with a storage locker, one underground parking spot and one outdoor parking spot, electric custom blinds at the windows, high end built in kitchen appliances and in suite laundry. This really is an amazing building in the village of Elora. Stunning views year-round of the Grand River, the Elora Mill, and the Elora Gorge. (id:63008)
32 Frasson Drive
Guelph, Ontario
Set on premium lot in one of Guelph's most sought-after family neighbourhoods, 32 Frasson Dr is a home designed to impress! From manicured landscaping & elegant curb appeal to 9ft ceilings, quality finishes & backyard retreat W/expansive deck & mature trees, this property blends comfort, style & function. Step inside to inviting 9ft ceilings, hardwood floors & pot lighting. Formal living & dining areas are perfect for entertaining & hosting dinner parties, flowing effortlessly into striking kitchen & inviting family room. Stylish & functional kitchen W/granite counters & backsplash, S/S appliances, gas cooktop, B/I oven, convection microwave, W/I pantry & centre island set under cathedral ceilings. Adjoining family room is perfect gathering place W/fireplace & scenic views of backyard. 2pc bath, laundry room W/newer washer/dryer & garage access complete main floor. Upstairs primary suite W/vaulted ceilings, arched window, W/I closet & 4pc ensuite W/soaker tub & sep glass shower. 3 other bdrms offer ample space for family or guests-one is nearly primary-sized & has beautiful arched window! 4pc main bath with shower/tub completes upper level. Unfinished bsmt offers endless potential with 3 large windows & R/I for future bathroom-ideal as rec room, gym or extra bdrms. Add'l highlights: newer windows, attached 2-car dbl-door garage W/extra-high ceilings & high-end VANEE air exchange system in kitchen & bathrooms for continuous fresh air. Private backyard haven features wraparound-style deck W/gazebo-perfect for relaxing & entertaining. Perennial flower beds surround the lush lawn all fully fenced & bordered by mature trees that provide serene sense of privacy. Charming shed & veggie gardens complete this idyllic outdoor retreat. Just around the corner from Hammill Park & public library. Walking distance to Holy Trinity Catholic School, Ken Danby PS & William C. Winegard PS. All this within a short drive to amenities making it the ideal home for modern family living! (id:63008)
29 Riviera Ridge
Stoney Creek, Ontario
This beautiful 2 storey, 3.5 bathroom sits on pie shape lot in Prime Stoney Creek location. (36.52 x 172) 120 across in the back. Loads of features includes to brand new renovated upstairs bath & ensuite with his/hers sink with quartz counter tops, new flooring, paint, lighting, shower tile, facets. Hardwood floors & vinyl floors through-out (carpet free) beautiful staircase with iron spindles. Large sunken family room with gas fireplace. Bright large Eat-in Kitchen with stainless appliances. Totally finished lower level with vinyl flooring, pot lights, 3 piece bathroom, electric fireplace, wet bar and home theatre screen and projector. Beautiful modern kitchen with quartz counter tops. Heated garage. Large private pie shaped backyard to entertain your family & friends. Minutes to highway Toronto & Niagara, Costco and Lake. A must see, turn key move in condition. (id:63008)
409 Freure Drive
Cambridge, Ontario
Welcome to 409 Freure Drive, a modern 5-bedroom, 4-bathroom home in Cambridge’s sought-after Salisbury/Southgate neighbourhood. Backing onto Lynn Freure Park, this property offers both style and a serene setting. The open-concept kitchen, dining, and living area is ideal for entertaining or everyday living, featuring stainless steel appliances, abundant storage, and a large island. A cozy fireplace enhances the inviting living room, while main-floor laundry adds convenience. Upstairs, the generous bedrooms impress, including two with walk-in closets—one complete with a private ensuite and balcony. The primary suite is a true retreat with its own spa-like ensuite and expansive walk-in closet. The unfinished basement presents endless possibilities, offering the perfect opportunity to create a customized space—whether that’s a home gym, recreation room, additional living area, or a private suite tailored to your needs. Located only moments from Highway 401 and the charming shops, restaurants of downtown Galt, this home delivers both comfort and convenience. With its prime park-backing lot in the desirable Salisbury/Southgate neighborhood, this is a truly special opportunity. (id:63008)

